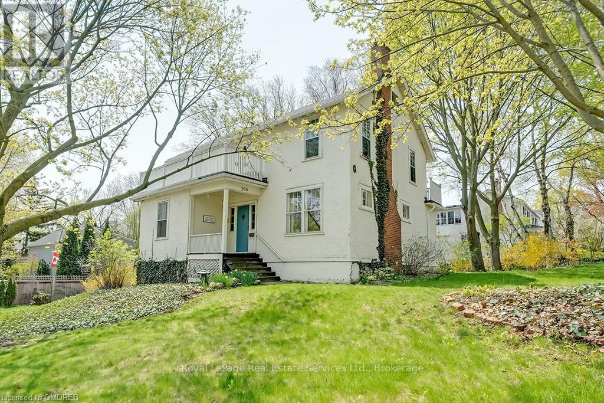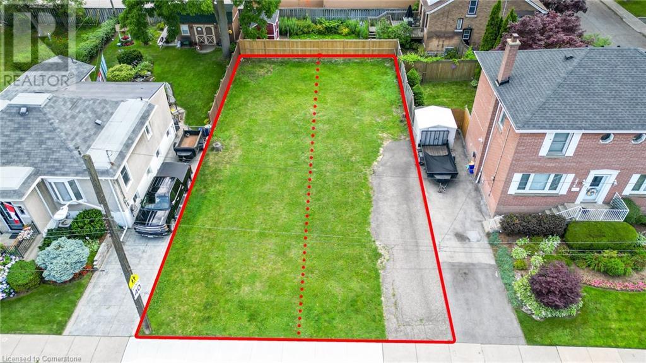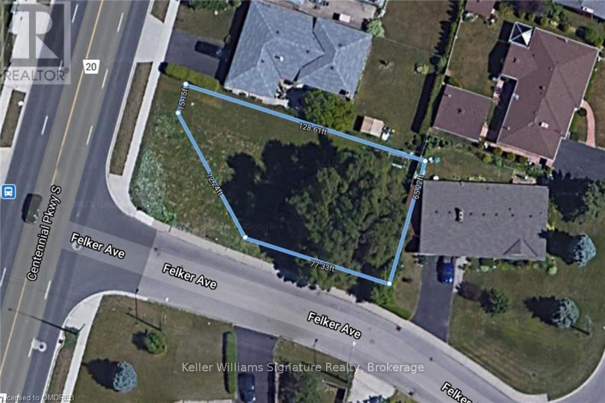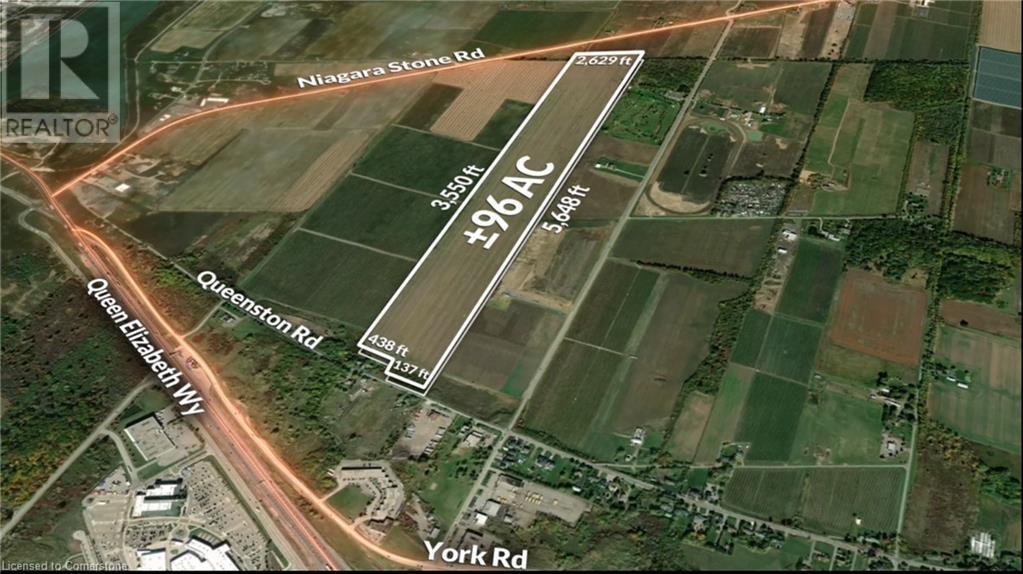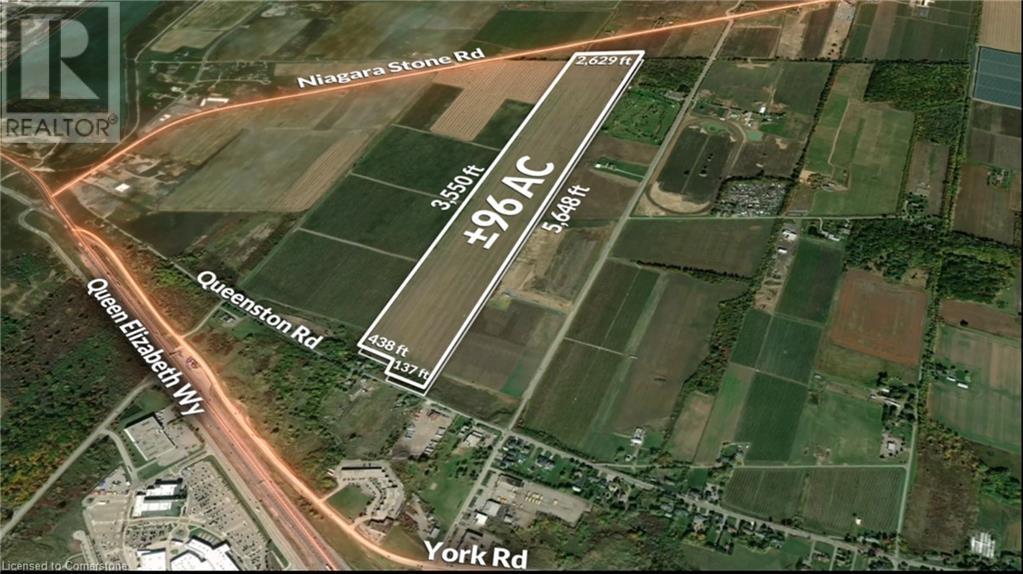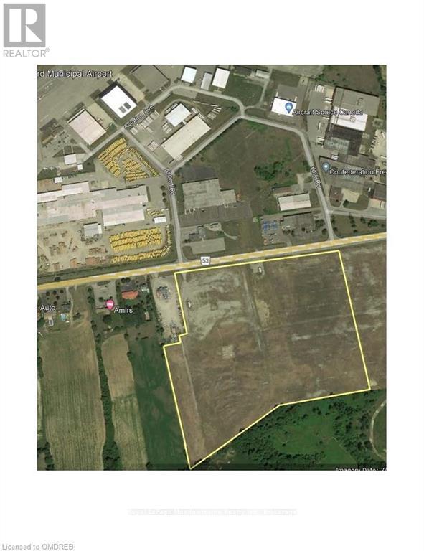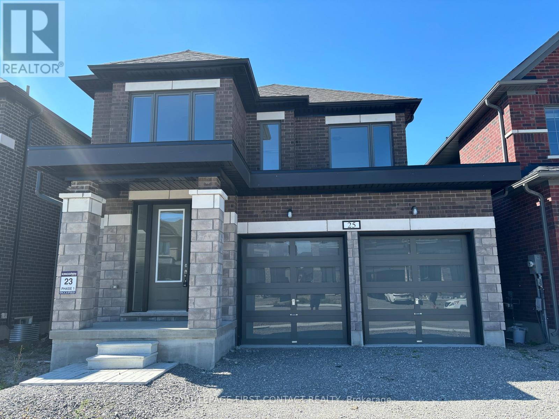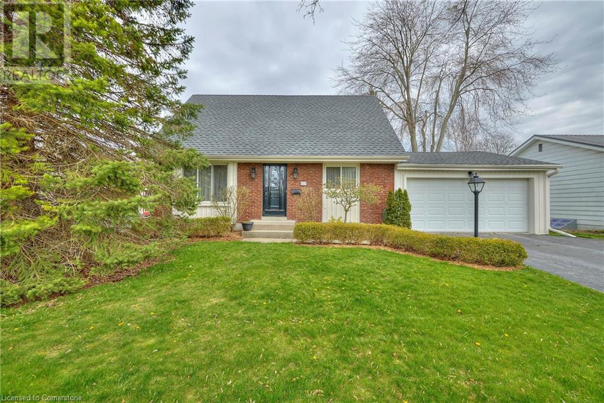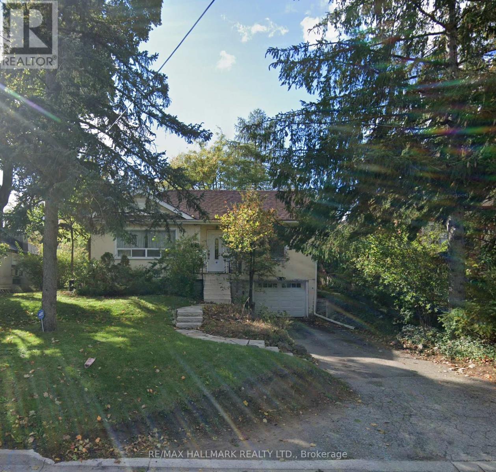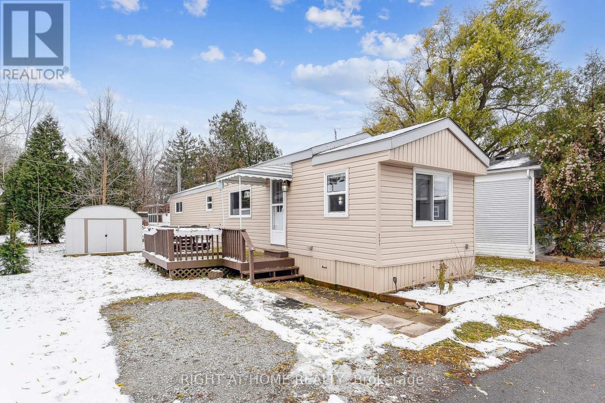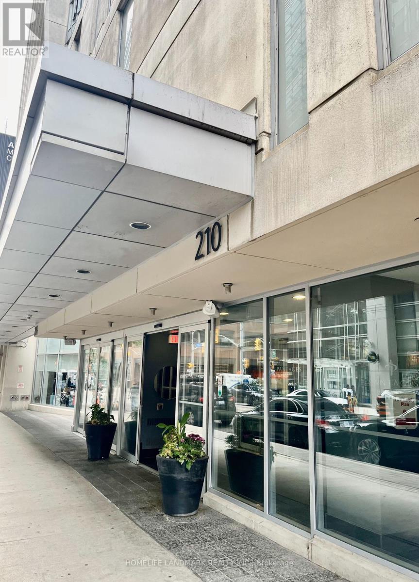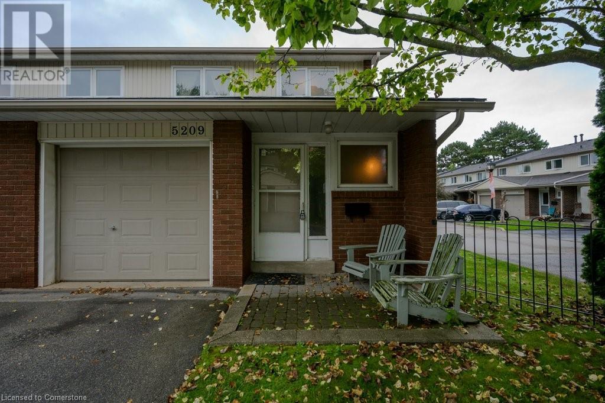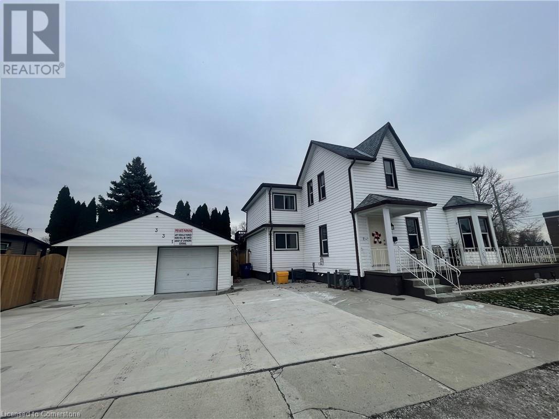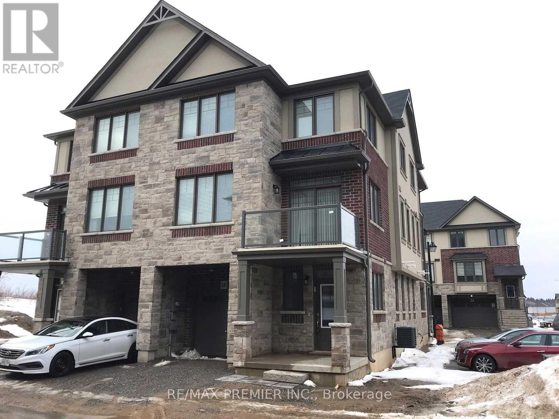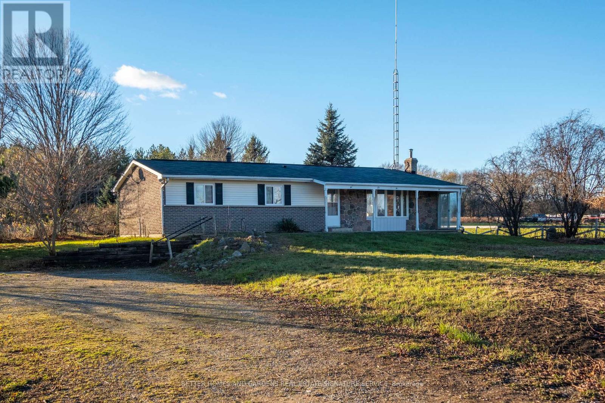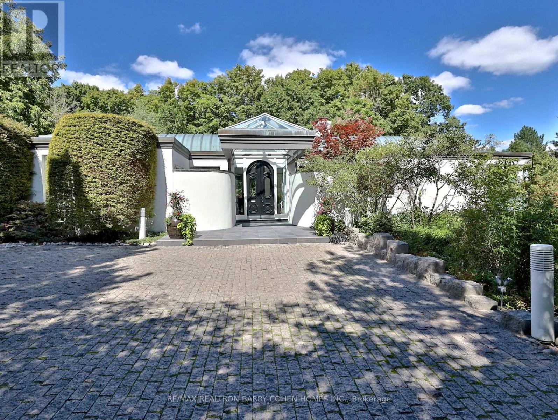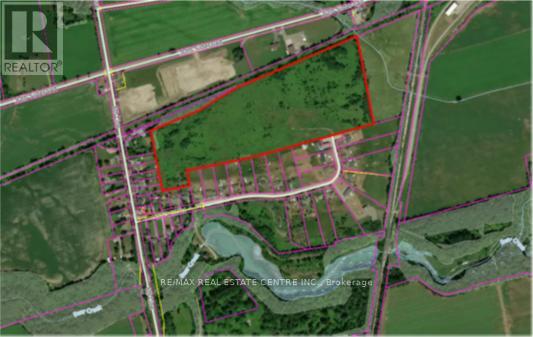- Home
- Services
- Homes For Sale Property Listings
- Neighbourhood
- Reviews
- Downloads
- Blog
- Contact
- Trusted Partners
174 Painter Road
Brant, Ontario
Welcome to your own private equestrian paradise situated on 31.6 acres of picturesque countryside. This stunning property offers a rare opportunity to live amidst natural beauty while enjoying the convenience of modern amenities. The heart of the property is a spacious 4-bedroom residence, perfect for a family or those who love to entertain. The home boasts large living area, providing a perfect blend of comfort and style and two bedrooms on the main floor. The home has a recently renovated lower level with high ceilings, two bedrooms, kitchen, laundry and another 4 pc bath that would be perfect for a multigenerational living arrangement. Added bonus there is also extra income generated monthly by the 4 solar arrays. For the horse enthusiast, this property is a dream come true. The farm features a well equipped barn with electricity, water, 2 stalls, and a 12x12 heated tack room. There are 5 paddocks and 22 acres of fenced pasture. There is also a outdoor riding arena , ensuring that both you and your horses have everything you need. You will also find a variety of amenities designed to enhance your lifestyle. Whether you're relaxing on the front porch looking over the arena, enjoying a meal on the large elevated back deck overlooking the beautiful country side, with all the room to roam there's something for everyone to enjoy. Located in Brant County, this property offers the perfect combination of privacy and convenience. You'll feel like you're a world away from the hustle and bustle, yet you're just minutes from Ancaster, Brantford, and the 403. If you've been dreaming of owning your own equestrian paradise, now is your chance. Schedule a showing today and experience the beauty and tranquility of this remarkable property for yourself. (id:58671)
4 Bedroom
2 Bathroom
Chase Realty Inc.
238 Mountain Park Avenue
Hamilton, Ontario
Opportunity Knocks! Build Your Dream Home or Investment on the Hamilton Mountain Escarpment! Don't miss this rare chance to own two prime building lots, each measuring 25 ft x 100 ft, recently severed and offering unparalleled views of the City of Hamilton. Situated in a coveted location down the street from Jurivinski Hospital, these lots are ready for you to construct your ideal home or capitalize on a lucrative investment opportunity. Priced at $379,990 each, these lots are for two large semi-detached homes. Preliminary drawings from SMPL Design Studio highlight each dwelling as a spacious single-family home with an in-law suite on the main floor—a perfect blend of modern design and functionality. Buyers to conduct their own due diligence. HST is applicable in addition to the purchase price. Seize this opportunity to create your own urban oasis in Hamilton. Contact us today to schedule a viewing and envision the possibilities that await you at these exclusive lots on Mountain Park Ave. (id:58671)
Realty Network
556 Fourth Line
Oakville, Ontario
Located in the esteemed Bronte East neighbourhood, 556 Fourth Line embodies the pinnacle of luxurious living. This stunning home spans an impressive 8,750 square feet, featuring 6 bedrooms, 8 bathrooms, and a wealth of high-end amenities, all set on a generous 60x272.5-foot lot. Upon arrival, visitors are welcomed by a grand entrance that includes a 10-car driveway and an elegant solid-wood front door. Inside, the main floor showcases a primary suite and closet adorned with exquisite chevron hardwood flooring, enhanced by custom coffered ceilings that radiate sophistication. Eurofase chandeliers, recessed lighting, and wall sconces throughout elevate the ambiance, while state-of-the-art Control4 technology featuring multiple screens, a Nest Thermostat, and a Schluter Ditra Heat System ensures unparalleled convenience. The chef's kitchen is a culinary dream, equipped with a 48-inch Wolf gas range, double 30-inch wall ovens, a 30-inch speed oven, a Sub Zero refrigerator and freezer, a wine fridge, and a Miele dishwasher and coffee maker. On the second level, a luxurious primary suite awaits, complete with a private terrace and a spa-like ensuite bath. The third level presents an additional 1,000 square feet of living space, including a bedroom with a walk-in closet, a 5-piece ensuite, and a spacious living area. The lower level is designed for entertainment, featuring a large recreation room and a home theatre perfect for relaxation and enjoyment. Custom remote-operated blinds are installed throughout the home, adding to its convenience. Outside, the enchanting grounds invite you to enjoy an oversized covered pergola with a gas fireplace, beautifully landscaped gardens, a fenced backyard, and stunning views. Discover the essence of modern luxury living in one of Oakville's most desirable neighbourhoods. (id:58671)
6 Bedroom
8 Bathroom
RE/MAX Escarpment Realty Inc.
1401 Bridgestone Lane
Mississauga, Ontario
Set on a spacious 70-ft lot in the coveted Lorne Park school district, this newly renovated home features a rare triple-car garage and exceptional upgrades throughout. The foyer leads to a custom kitchen with a striking translucent granite island, LED lighting, and top-of-the-line appliances, with views into the backyard. The bright living and family rooms are perfect for both everyday living and entertaining. Upstairs, the primary suite offers a spacious walk-in closet, a skylight, and a luxurious ensuite with custom tile, his-and-hers showers, and a steam room. Step outside to an 800 sq ft upper patio, ideal for enjoying the sunshine and stunning night views for stargazing. The walkout basement offers over 1300 sq ft of flexible space, including a kitchenette, full bathroom all just steps to the backyard. The private outdoor oasis features a Cabana, Immerspa hot tub, and twin Napoleon BBQ grills for outdoor dining. Enjoy Lorne Park's tranquil lifestyle with nearby Jack Darling Beach, Rattray Marsh, and scenic waterfront trails. (id:58671)
4 Bedroom
4 Bathroom
RE/MAX Escarpment Realty Inc.
200 William Street
Oakville, Ontario
Well positioned property in historic Old Oakville, south of Lakeshore, just steps to the beach, Oakville harbour\r\nand Town Square. Sitting proudly up on a rise, this 2 1/2 storey home features wonderful views, light and\r\nplenty of space to create your dream home. With lot dimensions of 105' x 105' this full-sized 11,044 SF lot is\r\nexactly twice the size of adjacent properties. Savvy buyers may investigate opportunities to sever the lot or\r\nexplore the creation of an accessory dwelling unit on the property. Zoning RL3, Special Provision 11. The\r\nexisting home sits entirely on one half of the property in the northeast corner leaving the south and the west\r\nportions of the lot open to potential. The existing residence features high ceilings, a grand staircase, formal\r\nliving room with wood burning fireplace and adjacent sunroom. Lovely southeast dining room takes in all the\r\nsunlight. The kitchen and back entrance are in the southwest corner of the main floor. The second floor\r\nfeatures 4 bedrooms and one main bathroom. The third floor with two large rooms used as the Primary suite\r\nfeatures wonderful views over the garden, the lake, church tower and the beautiful trees of Old Oakville. (id:58671)
5 Bedroom
3 Bathroom
Royal LePage Real Estate Services Ltd.
1250 Braeside Drive
Oakville, Ontario
Spectacular 'mid-century modern' style renovation of this very special 4 Bedroom, 3.5 bath bungalow spanning 3400SF in prime southeast Oakville just off Morrison Road. The sprawling additions create a courtyard around magnificent magnolia tree in the garden. Bright front entry with skylight. Wide plank oak flooring throughout. Custom glass pocket doors to Living Room with fabulous built-in surrounding a sleek gas fireplace. Spacious open concept kitchen with beautiful stone counters, sleek custom cabinetry, high-end built-in appliances and huge centre island features multiple seating and dining areas. A fabulous place to entertain! Huge glass patio doors open to covered porch overlooking the garden and lower decks. The Kitchen opens to a massive scale 24' x 22' Great Room with soaring 12'10 ceiling. This room features a gas fireplace, large skylight, clerestory windows that let the light shine in from the west. Side entry and garage entry to mudroom with bench seating and large closet with built-ins. Main floor Den/Gym with skylight. Main floor Powder Rm. Primary suite is it's own private wing to the house with walk-out to the garden, gas fireplace, luxury ensuite and dressing room. Three further bedrooms, one with its own Ensuite and a brand new sleek main bathroom. The lower level features a Den with fireplace and walk-in closet, New Laundry Room, large Recreation Room. Extensive storage. Incredibly private 0.42acre lot professionally landscaped with extensive hardscaping, deck & fire pit zone. Loads of room to add a pool. Located within walking distance to 7 schools, Gairloch Gardens, Wedgewood Pool, Lawson Park Tennis. A MUST SEE! (id:58671)
4 Bedroom
4 Bathroom
Royal LePage Real Estate Services Ltd.
240 Mountain Park Avenue
Hamilton, Ontario
Opportunity Knocks! Build Your Dream Home or Investment on the Hamilton Mountain Escarpment! Don't miss this rare chance to a prime building lot, measuring 25 ft x 100 ft, recently severed and offering unparalleled views of the City of Hamilton. Situated in a coveted location down the street from Jurivinski Hospital, these lots are ready for you to construct your ideal home or capitalize on a lucrative investment opportunity. Priced at $379,990 each, these lots are for two large semi-detached homes. Preliminary drawings from SMPL Design Studio highlight each dwelling as a spacious single-family home with an in-law suite on the main floor-a perfect blend of modern design and functionality. Buyers to conduct their own due diligence. HST is applicable in addition the purchase price. Seize this opportunity to create your own urban oasis in Hamilton. Contact us today to schedule a viewing and envision the possibilities that await you at these exclusive lots on Mountain Park Ave. (id:58671)
Realty Network
31 Hewitt Avenue
Toronto, Ontario
Rarely Offered Character Filled Duplex In Highly Desirable Roncesvalles Neighborhood! 2 Spacious Units With Soaring Ceilings, Gleaming Hardwood Floors, Wood Trim & Stained Glass Windows. Intelligent Layout With Lots Of Windows For Natural Light. Main Floor Features: 2 Generous Bedrooms, Living Room With Gas Fireplace, Bay Stained Glass Window, Large Dining Room, Upgraded Kitchen With Granite Counter, Backsplash, Stainless Steel Appliances & Pot Lights And Separate Den With Walk-Out To Yard. Upstairs, The Second Unit Includes 3 Bedrooms, Living Room With Bay Window, Wood Fireplace & Walk-Out To Balcony, Large Dining Room & Generous Kitchen With Lots of Storage, Pot Lights & Backsplash. Sitting On A Nicely Sized Lot With 2 Car Parking & 2 Car Detached Garage. Serene Fenced Backyard Includes Huge New Deck (2024). Perfectly Located On Quiet Street In Family Friendly Neighborhood, Steps to Shops, Amenities, Highpark, Trails, Transit, Schools & More. **** EXTRAS **** Recent Upgrades Main Fl: New Washer/Dryer(23),Dishwasher(23),Fridge(22),New Closet Doors,New Light Fixtures,New Doorhandles,New Washroom Cabinet Doors,New Pot Lights. 2nd Fl:New Dryer, New Microwave. Other: Deck(2024), New Front Eavestrough (id:58671)
6 Bedroom
2 Bathroom
RE/MAX Hallmark Realty Ltd.
37 Jameson Drive
Hamilton, Ontario
Land Price Only, subject to HST. Requirement to build with project builder Thomas Cochren Homes. One Acre lot (147.8 x 289.90) Lot #1 in The Greystones at Webster's Falls. Only 2 lots left of the original 14 in this exclusive development. 85% Sold out! Land to be sold conditional on plan designed by John Williams Architect and construction contract with award winning Thomas Cochren Homes to design and build your custom dream home. Existing architectural plan available for a 2850 Sq ft luxury bungalow or start fresh with new custom plans. Premium cul-de-sac locations just minutes to everything. Breathtaking views. (id:58671)
Royal LePage Real Estate Services Ltd.
74 Felker Avenue
Hamilton, Ontario
ATTENTION DEVELOPERS!! Residential building lot in a fantastic Stoney Creek location. Minutes to Confederation GO Station, Red Hill Parkway, QEW, schools, parks, shopping, future LRT and much more! Multiple Residential ""RM1"" Zoning allows for up to a Fourplex. Stoney Creek Secondary Plan - Old Town ""Medium Density Residential 3"" designation - allows for up to 3 stories, and a density of up to 99 units per net residential hectare. Rendering and design are for information purposes only, listing is for land only. (id:58671)
Keller Williams Signature Realty
V/l Pt Lt 3 Con 7 Grantham Road
Niagara-On-The-Lake, Ontario
Introducing an exceptional commercial land and agricultural farm opportunity in the heart of the world-renowned Niagara Region. This 96-acre property, situated on Queenston Road in picturesque Niagara-on-the-Lake, is a prime investment for commercial land development and farm agricultural buyers. Strategically located between Airport Road and Niagara Stone Road, this expansive plot of land benefits from a high traffic area, making it an ideal location for daily commuters and visitors travelling to downtown Niagara-on-the-Lake. Surrounded by lush greenery and a stunning landscape, this land is perfect for grape growing and agricultural farms. Offering 96 acres of land, this property features clay soil, which is ideal for growing grapes and other agricultural items. With 80% of the land under-drained approximately every 10 feet, this parcel is primed for efficient agricultural use. Don't miss out on the chance to own a piece of the famed Niagara Region, perfect for developing a thriving agricultural business or other commercial endeavors. (id:58671)
Exp Realty
V/l Pt Lt 3 Con 7 Grantham Road
Niagara-On-The-Lake, Ontario
Introducing an exceptional commercial land and agricultural farm opportunity in the heart of the world-renowned Niagara Region. This 96-acre property, situated on Queenston Road in picturesque Niagara-on-the-Lake, is a prime investment for commercial land development and farm agricultural buyers. Strategically located between Airport Road and Niagara Stone Road, this expansive plot of land benefits from a high traffic area, making it an ideal location for daily commuters and visitors travelling to downtown Niagara-on-the-Lake. Surrounded by lush greenery and a stunning landscape, this land is perfect for grape growing and agricultural farms. Offering 96 acres of land, this property features clay soil, which is ideal for growing grapes and other agricultural items. With 80% of the land under-drained approximately every 10 feet, this parcel is primed for efficient agricultural use. Don't miss out on the chance to own a piece of the famed Niagara Region, perfect for developing a thriving agricultural business or other commercial endeavors. (id:58671)
Exp Realty
922-942 Colborne Street W
Brant, Ontario
INDUSTRIAL DEVELOPMENT SITE. Price is per acre ,approx. 30.037+/- acres located across from the Brantford Municipal Airport. Land is conveniently located 5km south of Highway 403. 3 P.I.N.'S currently with 3 roadway access points, pre-graded, graveled, fully fenced and gated. This prime development opportunity is strategically located in Greater Toronto Area (GTA) 5 min off provincial highway 403 and being approx. 90 km west of Toronto and 160 km (100 miles) northwest of Buffalo, NY. and 260 km from Detroit. Industrial and commercial zoned. Contact LA for further information. (id:58671)
Royal LePage Meadowtowne Realty Inc.
283 King Street E Unit# 206
Hamilton, Ontario
Beautiful condo with very low monthly fees (ONLY $226/MONTH!!!) in the downtown core. Spacious unit perfect for first time home buyers looking to live a chic downtown lifestyle or an investor looking to lease out a condo with low maintenance fees. 9' ceilings, open concept, newer appliances, granite countertops, backsplash, hardwood floors and laundry on the same floor. Excellent location! Close to trendy restaurants, cafes, shopping, offices, colleges, Art Crawl, transit, GO Station and everything the heart of downtown has to offer. Welcome Home! RSA (id:58671)
1 Bedroom
1 Bathroom
535 sqft
Keller Williams Edge Realty
25 Corley Street
Kawartha Lakes, Ontario
Welcome to this stunning, newly built freehold detached home located in the sought-after Sugarwood community of Lindsay! With its beautiful brick and stone exterior, this spacious 3-bedroom, 2.5-bathroom home offers modern finishes and an abundance of natural light, making it the perfect place to call home.Key Features:3 Generously Sized Bedrooms: Ideal for families or those looking for extra space.Large Windows: Let in an abundance of natural light throughout, enhancing the open and airy feel of the home.Modern Finishes: From sleek hardwood floors to contemporary kitchen fixtures and finishes, this home is designed with both style and functionality in mind.Bright & Open Concept: The main floor features an open-concept layout, perfect for entertaining or relaxing with family.Spacious Kitchen: Featuring modern appliances, plenty of storage, and a large island perfect for meal prep and casual dining.Master Suite with Ensuite: A tranquil retreat with a luxurious ensuite bathroom for added comfort.Attached Garage: Direct access from the home for convenience and additional storage space.Located in a desirable neighborhood, this home is just minutes from parks, schools, shopping, and more! (id:58671)
3 Bedroom
3 Bathroom
Royal LePage First Contact Realty
325 Brookfield Boulevard
Dunnville, Ontario
Immaculate 2 bedroom brick home with double attached garage in desirable Brookfield North end. This quality built home features a large living area, formal dining room, Kitchen overlooking stunning fenced backyard with inground pool, and full finished basement. upper level offers 2 bedrooms with a 4 piece bath, lower level has a large recroom, utility area, and bonus storage room. The location of this home offers easy access to our local hospital, parks, schools, downtown shopping, boat launches to the Grand River and Lake Erie, and highway access around the corner. This move-in ready homes updates include, roof, HVAC, Flooring, Double paved driveway, and windows to name a few. If you have been looking for a solid home in a family friendly area this may be the one you have been waiting for. Call today to view. (id:58671)
2 Bedroom
2 Bathroom
1450 sqft
Royal LePage NRC Realty
86 Church Street S
Richmond Hill, Ontario
Great Investment Opportunity! Potentially a Piece of the Puzzle in the Future Development of a Plaza on Yonge Street or an Immediate Project for a Detached Home, Two Semis, or Three Townhouses! This 3 Bedroom Raised Bungalow Is More Than Just A House.Its A Gateway To Your Future Success. Whether You're An Investor Or A Family Looking To Craft Your Dream Home, This Property Is A Canvas For Endless Possibilities. Build New Or Renovate To Your Taste.The Choice Is Yours! With Its Solid Foundation, Great Layout, And Prime Location, This Home Is Set To Appreciate Significantly In Value Over Time. Smart Investments Like This Don't Come Around Often. Act Now, And Secure A Property That Promises Not Only Comfort Today But Also Fabulous Profits In The Future. Seize This Opportunity to Build or Invest in a Promising Location! (id:58671)
4 Bedroom
3 Bathroom
RE/MAX Hallmark Realty Ltd.
4584 Abigail Lane
Lincoln, Ontario
Welcome to Golden Horseshoe Estates, nestled in the heart of Ontario's renowned Wine Country, where you can immerse yourself in the beauty of rolling vineyards, scenic hiking trails, and a perfect blend of nature, relaxation, and local charm. This year-round mobile home offers the perfect combination of comfort and convenience, set in a peaceful, low-maintenance environment. Inside, you'll find a spacious, bright living area featuring fresh updates including new interior doors, new baseboards, new modern light fixtures, and a brand new washer/dryer. The well-designed kitchen offers ample storage and counter space, ideal for cooking and entertaining. Step outside into your private backyard, surrounded by lush greenery and 3-year-old shed for extra storage. The home also boasts approximately 4-year-old vinyl siding and a roof that's approximately just 3 years old, ensuring durability and low upkeep for years to come. Golden Horseshoe Estates provides a tranquil retreat in a picturesque setting, yet is just minutes from the QEW, Grimsby GO Station, shopping, dining, and local attractions. $675 (land lease) + $20 (taxes) = $695 monthly fee covering water, sewer, garbage collection, and snow removal. Don't miss out on this perfect opportunity to live in Wine Country, combining modern updates with a serene, natural environment. (id:58671)
2 Bedroom
1 Bathroom
Right At Home Realty
4872 Regional Road 20 Road
West Lincoln, Ontario
Welcome to a rare offering - 98 acres of blissful countryside, just a short drive away from city conveniences. This remarkable property offers a perfect blend of tranquility and convenience. Boasting 55 acres of productive farmland, two barns, a workshop, numerous ponds, and trails, this is an opportunity to own a truly unique piece of land. Here's what makes this property stand out: Expansive Acreage - Sprawling across 98 acres, this property provides a rare opportunity for both privacy and endless possibilities. Farmland - Approximately 55 acres are dedicated to productive farmland which is currently leased out to a local farmer. Choose to continue this agreement or use the land for personal use. Barns and Workshop - Two barns and a workshop provide ample space for storage, projects, or potential conversion to suit your needs. Natural Ponds - Discover the beauty of multiple fishable ponds scattered throughout the property, creating a serene and picturesque landscape. Trails - Explore the diverse terrain and scenic beauty of the land through established trails, perfect for hiking, horseback riding, or ATV adventures. (id:58671)
3 Bedroom
1 Bathroom
1371 sqft
RE/MAX Escarpment Realty Inc.
10 Burke Street
Toronto, Ontario
3or4 cars garage luxury house rebuild land banking. well maintained sunny big bungalow with a solar room & long driveway. possible future redevelopment opportunities with higher density in the core Yonge/Finch area. sit on the quite & safe Burke st., close to all commercials and 4 mins walk to subway & bus station. **** EXTRAS **** Welcome to call the listing agent for a bunch of different styles luxury houses rebuild proposal drawings & possible redevelopment matters. The neighbour crossed the street is building a new house. (id:58671)
4 Bedroom
3 Bathroom
RE/MAX Imperial Realty Inc.
605 - 210 Victoria Street
Toronto, Ontario
Opportunities Are CALLING To All First Time Buyers, Young Professionals And Investors. Rare Find Large Studio With Inclusive Of Utilities In Downtown Core. Perfect Living Environment At Pantages Tower. Freshly Painted Walls Throughout The Unit. Excellent Walk/Transit Score Include World Famous Yonge Street, Dundas Square, Eaton Centre, St. Michael Hospital & Toronto Metropolitan University. Financial District & St. Lawrence Market Are Just Steps Away. (id:58671)
1 Bathroom
Homelife Landmark Realty Inc.
1101 Brantford Hwy S
Cambridge, Ontario
Gorgeous App. 1.25 Acres Land Right On The Main 24 Hwy In Cambridge. Brick Bungalow Which Can Be Easily Converted To Modern Design House120X461X 481 Land. Lots Of Parking In Front And Back. Recently Renovated , Recently Purchased Appliances. Open Concept Living With ALg Country Kitchen Flowing Into Liv/Din Rm & Walkout To The Lg Front Deck. 1 Garage And 20X24 Workshop In The Back. (id:58671)
5 Bedroom
2 Bathroom
Homelife Silvercity Realty Inc.
51 Douet Lane
Ajax, Ontario
Welcome To Lakewind Homes. Latest Community (2022) Developed By Award Winning Brookfield Homes. FREE HOLD 1860 Sq Ft Rosseau 'B' Model With Amazing Floor Plans ( Attached).Sun Filled Home With 9 Ft Ceilings Throughout. Stainless Steel Appliances With Granite Counter Tops And Open Concept Dinning And Great Room With Electric Fireplace + Walk Out Balcony. Spacious Bedrooms With Extra Large Windows . Master Has Glass Shower, Walk in Closet + Balcony. Lower Level Media Room / 4th Bedroom With Direct Access From Garage And Walk Out To Backyard. **** EXTRAS **** Property is tenanted till 15 February, 2025 . Tenant is willing to stay. Ideal for investor or self use. (id:58671)
4 Bedroom
3 Bathroom
Ipro Realty Ltd.
5209 Banting Court
Burlington, Ontario
Elizabeth Gardens 3-bedroom townhome in quite community. Large main floor with living/dining room and attached kitchen. Main floor has 2-piece bathroom. Upstairs has 3 large bedroom. Full Basement. One car parking garage and one outside spot. Walking distance to Lakeshore Rd and Lake Ontario, schools, parks, shopping & amenities with easy access to the highway and public transit. Great layout, great location. Photos are virtual staging of room. RSA. (id:58671)
3 Bedroom
1 Bathroom
1314 sqft
Right At Home Realty
65 Banff Street
Caledonia, Ontario
Welcome to 65 Banff Street Caledonia, a True Gem reminiscent of rural small town living that is conveniently located just a Short Drive to the Big City and just steps to the Grand River. If you are looking for quaint, peaceful and picturesque this home is located on a beautiful tree-lined street in walking distance to the Caledonia Public Park with Inground Pool/Splash Pad/Tennis Courts, the Caledonia Fair Grounds, the Caledonia Soccer Sports Complex, the Seneca River Side Trail, and of course the river with docking areas for your Boat or Kayak. Situated on an impressive lot with a serene entertainer's backyard , this home truly provides a remarkable living experience. Step inside this spacious home, and you'll discover a home that stands out from the ordinary. The entire house is carpet-free, featuring hardwood flooring throughout. The stately floorplan offers a spacious kitchen, a sun filled dining room, and a large living room, a warm and cozy great room with a walkout to a deck, offering a delightful view of the rear of the property. Imagine the joy of hosting summer BBQs in this fantastic space! Continuing up a few steps to the second level, you'll find a beautiful open-plan primary bedroom with ensuite privilege 4-piece updated bathroom. In addition to the primary bedroom are 2 additional bedrooms. This house exudes character and is eagerly awaiting a family that seeks something truly special. Don't miss out on the opportunity to make this extraordinary property your home! (id:58671)
3 Bedroom
2 Bathroom
1643 sqft
RE/MAX Real Estate Centre Inc.
209 Murray Street
Chatham-Kent, Ontario
This legal duplex is comprised of 2 units located at 209 Murray St & 331 King St. The main unit located at 331 King consists of 3 bedrooms and 1.5 bath, living room, kitchen, dining area, separate laundry and access to unfinished basement with separate entrance. The second unit has access at the ground level on 209 Murray and has a second access at rear up to the balcony at second floor. This unit consists of 2 bedrooms, 1 bathroom, kitchen, living area and large family room with laundry closet. Both units are separately metered and have their own hot water tanks (owned). Large, double car, 21' x 20' detached garage with power. Fully fenced yard and two storage areas off back of garage. 331 King Appliances (2023), 209 Murray Appliances (2024), 331 King AC (2023), 209 Murray Roof (2023), Concrete Driveway (2023). (id:58671)
5 Bedroom
3 Bathroom
RE/MAX Realty Services Inc.
92 Big Dipper Street
Ottawa, Ontario
Welcome to your ideal home! Nestled in a vibrant community, this stunning detached residence boasts 3200 square feet of luxurious living space, tailored to meet the needs of your family. Upon entering, you will be greeted by an inviting ambience that sets the tone for relaxation and enjoyment. The main floor features an open-concept layout, seamlessly connecting the living room, dining area, and kitchen. The living room is enhanced by a cozy fireplace, ideal for both gatherings and quiet evenings. The kitchen is designed for functionality and style, complete with modern finishes, high-end appliances, and plenty of counter space for meal preparation. Adjacent to the kitchen, the dining area offers ample space for family dinners or entertaining. This home boasts four spacious bedrooms, including a luxurious primary suite complete with a private ensuite bathroom. Two additional full bathrooms and a convenient powder room ensure that everyone has their own space and privacy. (id:58671)
4 Bedroom
2 Bathroom
Royal Canadian Realty
0 Pinedale Road
Gravenhurst, Ontario
Rare Find! Residentially Zoned (R1) In-Town Vacant Double Lot. Municipal Water & Sewer And Utilities On The Street. Ready For Your Plans And Dreams. (id:58671)
Homelife/miracle Realty Ltd
209 Murray Street
Wallaceburg, Ontario
This legal duplex is comprised of 2 units located at 209 Murray St & 331 King St. The main unit located at 331 King consists of 3 bedrooms and 1.5 bath, living room, kitchen, dining area, separate laundry and access to unfinished basement with separate entrance. The second unit has access at the ground level on 209 Murray and has a second access at rear up to the balcony at second floor. This unit consists of 2 bedrooms, 1 bathroom, kitchen, living area and large family room with laundry closet. Both units are separately metered and have their own hot water tanks (owned). Large, double car, 21' x 20' detached garage with power. Fully fenced yard and two storage areas off back of garage. 331 King Appliances (2023), 209 Murray Appliances (2024), 331 King AC (2023), 209 Murray Roof (2023), Concrete Driveway (2023). (id:58671)
5 Bedroom
3 Bathroom
2259 sqft
RE/MAX Realty Services Inc
RE/MAX Garden City Realty Inc
9 Beach Road
Oro-Medonte, Ontario
Act now to own this private waterfront lot on Bass Lake, minutes west of Orillia and 75-minutes from the GTA. This is a rare opportunity to build your dream home in peaceful, treed setting. The property is located at the end of a cul-de-sac turn around, adjacent to a pedestrian entrance near the south side of Bass Lake Provincial Park. The lot has had significant shoreline improvements that include a sheet pile retaining wall spanning the width of the property, a covered wet-slip supported by steel pillars, a channel dredged in front of the wet-slip and a permanent concrete & aluminum framed dock ready for your finishing touches. The adjacent property to the west, 7 Beach Road MLS#S11888412 is listed at $659,000, could also be purchased to form an exceptional waterfront package. Property is being sold 'AS IS' by a non-occupying estate trustees with no representations or warranties. Easy to show, offers considered any time. (id:58671)
RE/MAX Right Move
505 Lock Street W
Dunnville, Ontario
Great combination of character and quality in family size 5 bedroom + den century home! Relax in a backyard oasis with inground pool, hot tub and outdoor brick fireplace with pizza oven! Enjoy the cool summer breeze on your shaded front veranda. This brick 2.5 storey home offers leaded glass, hardwood floors, pocket doors, and beautiful wood trim. Extra features include roomy kitchen with built in appliances and walk out to deck plus main floor family room with gas fireplace and very unique bright side stairwell accessing floors 1, 2 and 3! Note: lots of parking with double wide paved drive and easy walk to riverfront park. (id:58671)
5 Bedroom
1 Bathroom
2228 sqft
Royal LePage State Realty
60 Farley Lane
Hamilton, Ontario
This ***END UNIT*** Townhome comes with all the space and finishes you could want! **9ft high** ceilings throughout the 3 floors. The main floor Den can be used as an office, TV, or playroom. Enjoy the open-concept layout on the first level which is flooded w/natural light, highlighting a functional kitchen with large cabinets, SS appliances, granite countertops, an island w/ a breakfast bar, a combined living/dining breakfast area, and a walk-out large balcony. 3rd level offers a well-kept broadloom, and 3 spacious bedrooms with big windows. You will love this area for the family-friendly complex, parks, amenities nearby, & quick access to hwy! This home is perfect for growing families, first-time home buyers, or investors. Road Allowance $97.49 / Mth (id:58671)
3 Bedroom
2 Bathroom
RE/MAX Premier Inc.
9 Thirteenth Street
Toronto, Ontario
Perfect for those looking to downsize while also generating rental income, this home is ideally situated in the sought-after area of south Etobicoke. The upper level features a cozy 2-bedroom layout with beautiful hardwood flooring throughout. The sun-filled living and dining room seamlessly blend, creating a spacious feel. A separate side entrance leads to two additional bedrooms, a well-appointed bathroom, and a kitchen ready for immediate rental. The property boasts a rare detached garage, a private fenced backyard for added privacy, and a brand-new wood deck perfect for outdoor barbecues. The driveway is wide enough to accommodate a car driving through to the garage, with a total of 3 parking spots available. Just steps away from the picturesque lake and a tranquil park, and only a few minutes walk to buses and Humber College. (id:58671)
4 Bedroom
2 Bathroom
RE/MAX Professionals Inc.
738 Cannon Street
Hamilton, Ontario
Renovated 2-1/2 Storey Detached in High-Demand Area of Gibson/Stipley Centre, Access to King Street, Downtown, Lake, Stadium, Close to Shopping Centre & Park, New Floors, Kitchen, Pot Lights. 24 hrs. Notice Required for Showing. The Property is Tenanted. (id:58671)
3 Bedroom
1 Bathroom
Sutton Group-Admiral Realty Inc.
104 Fulsom Crescent
Kawartha Lakes, Ontario
Welcome to 104 Fulsom Cres, a charming four-season cottage nestled in the serene beauty of Kawartha Lakes. This beautifully maintained 3-bedroom, 1-bathroom retreat is the perfect blend of comfort and adventure, offering direct access to the deep, crystal-clear waters of Lake Dalrymple.Imagine waking up to the soothing sounds of nature, enjoying your morning coffee and watching the sunrise on the expansive backyard deck, and spending your days on the water, right from your private dock. Whether you're into boating, fishing, or simply soaking up the sun, this cottage provides the perfect backdrop for your lakeside dreams.The spacious lot offers endless opportunities for outdoor fun, from cozy evenings around the fire pit to lively summer barbecues with friends and family. Inside, the cottage exudes warmth and charm, with an open living area perfect for gatherings and creating lasting memories. **** EXTRAS **** Become part of the Lake Dalrymple community, 20 mins from the city of Orillia, 4 season outdoor living, casino and so much more!*Property is being sold furnished (few exceptions)* (id:58671)
3 Bedroom
4 Bathroom
Exp Realty
0 Victoria Street
Caledon, Ontario
Rarely offered building lot with municipal services in the charming village of Inglewood. Nestled in one of Caledon's most desirable neighbourhoods, this lot is within walking distance to a coffee shop, scenic trails, and conveniently close to the Caledon Golf Course. Featuring a gently sloping terrain, this property holds great potential for a walkout basement, depending on your elevation and design choices. Bring your imagination to transform this lot into your dream property and forever home! **** EXTRAS **** Buyer is responsible for all development charges, connection fees to municipal services, building permit fees and approval for building plans. Seller has already paid Cash-in-lieu of Parkland Dedication fee. Some grading completed. (id:58671)
Exit Realty Hare (Peel)
11887 Elliott Road
Bayham, Ontario
Welcome to your dream home! Escape to the tranquility of country living at 11888 Elliott rd . This expressive 5.59 acre property offers a rare opportunity of a private retreat surrounded by natures beauty. Imagine waking up to the sound of bird songs, enjoying breathtaking sunrise on a beautiful pool deck. Spend the evenings by the firepit under the starlit sky. Large shop with a man cave. The possibilities are endless on this generous parcel of paradise, offering ample space for gardening, outdoor recreation or simply enjoy the peace and quiet. (id:58671)
3 Bedroom
3 Bathroom
Century 21 People's Choice Realty Inc.
11 St Patrick Square
Toronto, Ontario
Welcome home to the best priced, turnkey 2-unit, rental home in the best location Toronto has to offer! Located on a quiet street in the heart of downtown Toronto, this is the hidden gem you never knew existed. The possibilities of this home are endless. It can be a fantastic airbnb rental property, or rent both units out long term or you can live in one unit while renting out the other unit. All this while sitting on a future re-development site. You do not want to miss this unique opportunity! Includes all furnishings in the home. Offers anytime, property is not going to bids. Zoned CR, zoning allows for 18 meters of height. (id:58671)
689.85 sqft
Brad J. Lamb Realty 2016 Inc.
15 Queen Street S Unit# 812
Hamilton, Ontario
Welcome to this beautiful 1-bedroom + den, 1-bath condo, where style meets convenience. Perfectly designed for modern living, this unit includes carpet free flooring throughout and an entertaining open layout. The sleek kitchen is equipped with stainless steel appliances and large island. There's in-suite laundry and a private balcony, where you can enjoy the view. This condo is part of an amenity-rich building featuring an elevator for easy access, an exercise room, party room, and incredible rooftop deck with garden. Convenient visitor parking makes it easy for guests. Whether you're a first-time buyer, downsizer, or urban professional, this condo offers the perfect blend of comfort, style, and amenities. Don't miss your chance to call it home! (id:58671)
2 Bedroom
1 Bathroom
659 sqft
RE/MAX Escarpment Realty Inc.
2378 Whetham Road
Springwater, Ontario
Terrific opportunity to build your dream home! This vacant land is partially cleared with some trees and access to Orr Lake. Whetham Road is just minutes to Elmvale, Waverly, Hillsdale and close to schools, Orr Lake Golf Club and more! Book your showing to see this wonderful parcel of land. (id:58671)
Royal LePage First Contact Realty
9 St Patricks Square
Toronto, Ontario
Talk about location! Welcome home to the most southern freehold residential property in the downtown core, available for the first time in 46 years. This home boasts a whopping 2,038 square feet interior above grade. The possibilities of this home are endless. Renovate and rent out, renovate and live in or buy and hold for future re-development site. You do not want to miss this unique opportunity! Renovators, Contractors, Developers. Zoned CR, zoning allows for 18 meters of height. (id:58671)
1108.26 sqft
Brad J. Lamb Realty 2016 Inc.
12348 Lakeshore Road
Wainfleet, Ontario
Build Your Dream Home On This Stunning 1.96-Acre Lot, Perfectly Situated Just Steps From The Breathtaking Shores Of Lake Erie And Its Pristine Beach. This Expansive Buildable Property Offers Endless Possibilities For Creating Your Ideal Retreat. (id:58671)
1.96 ac
Sotheby's International Realty Canada
4046 20th Side Road
Bradford West Gwillimbury, Ontario
Great opportunity to own a country property on the outskirts of Bradford. This Charming 3 Bedroom, 2 Bathroom bungalow sits on a beautiful 202ft x 420ft lot, equipped with a 26 ft x 36 ft barn with poured cement floor and hydro, and small pond with bridge. The main floor of the house features a welcoming living and dining space, 3 good size bedrooms, and a bright and spacious kitchen and breakfast area with walk-out to large deck in the backyard. The finished basement has a large 4th bedroom and huge open space perfect for entertaining. Don't miss out. **** EXTRAS **** Stainless Steel Fridge, Cook Top, B/I s/s Oven, B/I s/s Microwave, B/I s/s Dishwasher. Front Load Washer And Dryer, All Elf and window coverings, Water Softener (id:58671)
4 Bedroom
2 Bathroom
Better Homes And Gardens Real Estate Signature Service
18 Timberglade Court
Toronto, Ontario
One-Of-A-Kind 5-Bedroom Bridle Path Residence Showcasing Award-Winning Architectural Design. Elegantly Planned For Entertaining & Family Living. Coveted Cul-De-Sac Location & Extraordinary Forest Lot Offers Unlimited Potential. Gated Front Entrance Opens To Lush Professionally-Curated Japanese-Style Gardens. Main Floor Presents Vaulted Skylight Ceilings, Oak Floors & Wraparound Balcony Access From Every Room. Double-Height Entrance Hall Flows Into Formal Living Room W/ 2-Way Fireplace, Dining Room W/ Integrated Wine Cellar & Den W/ Floor-to-Ceiling Custom Bookcases. Expansive Eat-In Kitchen Includes Sunlit Breakfast Area W/ Full-Wall Bay Windows, Well-Equipped Service Kitchen. Primary Retreat W/ Panoramic Forest Views, Media Wall, Fireplace, 5-Piece Ensuite W/ Cedar Sauna, Spacious Walk-In Closet & Office W/ Private Walk-Out Terrace. Lower Level Family Room Designed For Comfort W/ Oak Floors, Fireplace W/ Stone Surround, Built-In Sideboard & Walk-Out To Back Gardens. 4 Lower Bedrooms W/ Full-Wall Windows & Walk-Out Access Points To Backyard. First Bedroom W/ Walk-In Closet & 3-Piece Ensuite W/ Heated Floors, Second Bedroom W/ Adjoining Sitting Area & Private Terrace, Third Bedroom W/ 3-Piece Ensuite & Heated Floors, Fourth Bedroom W/ 4-Piece Ensuite. Large-Scale Storage Closet W/ Walk-In Cedar Closet & Floor-To-Ceiling Shelves, Fully-Appointed Laundry Room. 2 Driveways Linked By Private Lane & 3-Car Attached Garage. A Residence Of Remarkable Individuality & Craftsmanship. Highly Sought-After Address On Quiet Court In Exclusive Bridle Path-Windfields. **** EXTRAS **** Mondovino Double-Door Wine Cellar, Sub-Zero F/F, JennAir 4-Burner Rangetop, Thermador Double Oven, Miele Dishwasher, LG W/D, The Wine Cellar Beverage Fridge, GE Stove/Oven, Cedar Sauna, Danby Chest Freezer, 2 Furnace, 2 A/C (id:58671)
5 Bedroom
7 Bathroom
RE/MAX Realtron Barry Cohen Homes Inc.
188 Ambrous Crescent
Guelph, Ontario
Introducing you to beautiful bright spacious 4 bedroom 2.5 Bath newer detached house with many upgrades on the main level of the house. Main floor has 9ft ceiling and has open concept kitchen and living area. Features convenience of office room on the main floor. Hardwood flooring in living, dining and Office. High End appliances installed in the kitchen. Contemporary high end light fixtures in hallway, dining room and living room. Also you get already fenced back yard with this newer house. Ultra Quiet Belt Drive Garage Door Opener with Wi-Fi is installed. Black color windows and main entrance door enhance the exterior outlook of the house. Culligan water system is installed. Don't miss this one. (id:58671)
4 Bedroom
3 Bathroom
2490 sqft
Ipro Realty Ltd
40 Jemima Road S
Brampton, Ontario
Beautifully kept 4 bedroom 4 bathroom house with Legal basement. A huge porch area makes entry much wider with a great foyer. Beautiful open concept home is very spacious living with eat-in kitchen with quartz countertop in the kitchen. All bedrooms are good-sized bedrooms with master bedroom double door entry and ensuite bath.Second floor laundry makes life easier for the families and basement have separate laundry. Second level Extra family room has been converted to 4th bedroom optional from builder's floor plan. Professionally paved backyard with interlocking in the backyard perfect for family get togethers. Pot lights (2024) Legal basement (2023). **** EXTRAS **** 2 Fridge, Gas stove, dishwasher, range hood, 2 separate laundries ( second level and basement), 1 stove in basement. wifi thermostat. (id:58671)
6 Bedroom
4 Bathroom
Century 21 Paramount Realty Inc.
18 Sanford Crescent
Brampton, Ontario
4+3 Bedroom, LEGAL BASEMENT house for sale!This beautiful property of 18 Sanford Cres, is situated in the heart of Brampton. The whole property has been newly renovated and is looking for the perfect buyers! The property has a LEGAL BASEMENT,and all the rooms are ready to go!Beautiful new kitchens, freshly painted whole house. Big windows let in a lot of light, new kitchen tops in the kitchen.This home is ready for occupancy straight away! This property is close to amenities, bus stop, shops in the area.Quickly check out this house, before its gone!! (id:58671)
7 Bedroom
5 Bathroom
RE/MAX Realty Specialists Inc.
5892 Old Mill Road
Essa, Ontario
Wow....This is an exciting opportunity and a gorgeous piece of land. With planning changes due in 2025 what would you like to do with this 33+ acres? This land is a mostly flat, irregular shaped land parcel with vehicle access currently enabled via Old Mill Road (currently a dead end street). Aside from some well-maintained dirt trails within the Site, it is largely vacant with no structures present. The Site appears to be agricultural land which was left and native successional species have established. There appears to be a small wetland feature located on the western portion of the property. No other streams or waterways exist on the property. According to the Township of Essa Zoning By-Law 2003-50, the entire Site is located within the Agricultural (A) zone with Special Provisions. The Site is situated immediately north,and just outside of, the Townships Settlement Area of Utopia, which contains a settlement of Residential, Low Density, Detached (R1) zoned properties. South of those properties exists the Utopia Conservation Area, a Environmental Protection (EP) zoned area which consists of Bear Creek, woodlands, and a wetland feature. The zoning of the Site and its surrounding environment are depicted in picture 5. The small settlement area of Utopia, located to the immediate south of the Site, consists of single detached homes on deep lots of approx. 0.4ha in size. Beyond this area consist of a mixture of large agricultural lots, interspersed with dense vegetation along side Bear Creek(the Utopia Conservation area). An aerial view of the Site and surrounding environment is provided in picture 7. **** EXTRAS **** The Township is currently reviewing its Official Plan which presents a potential opportunity to have the Township consider incorporating these lands in the settlement area as part of their review. (id:58671)
RE/MAX Real Estate Centre Inc.





