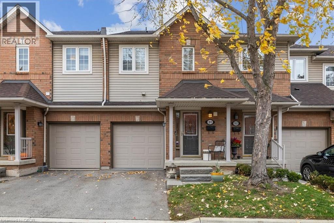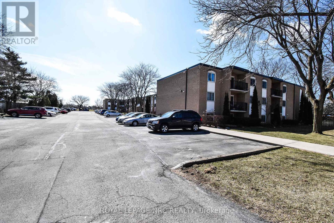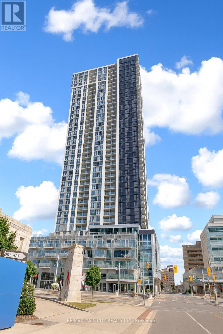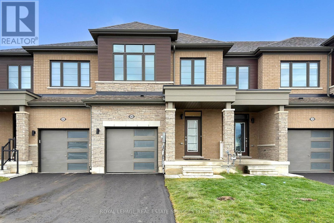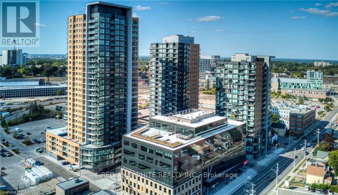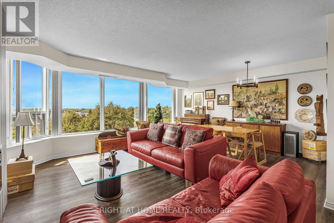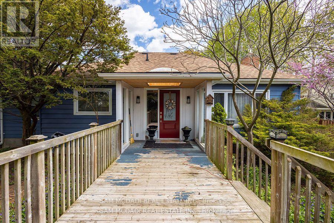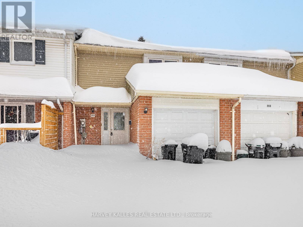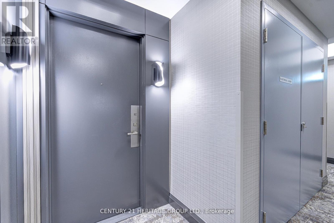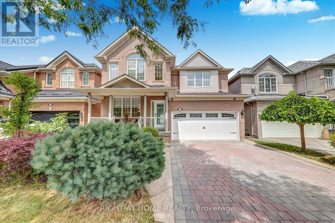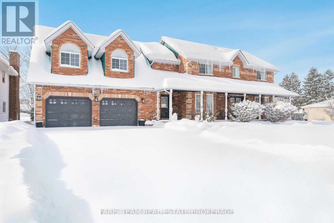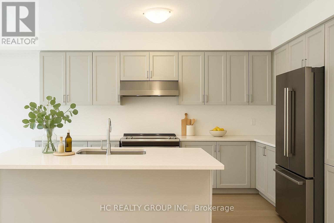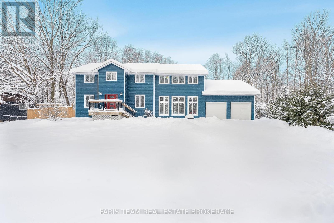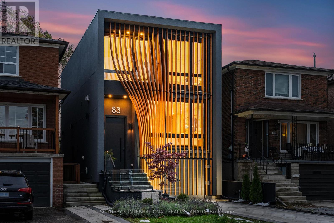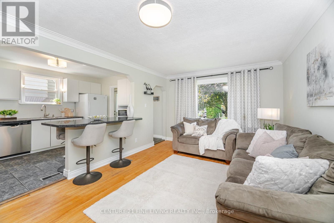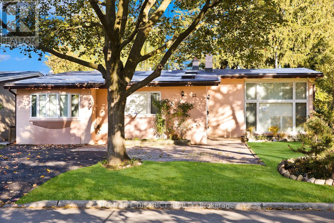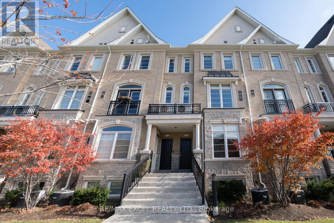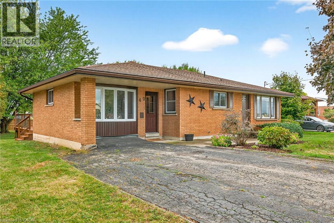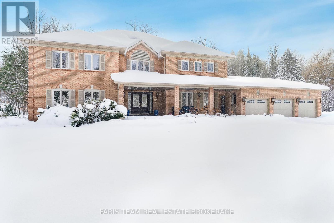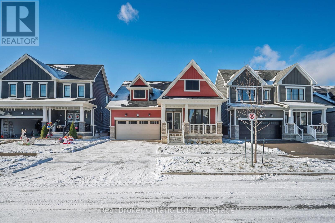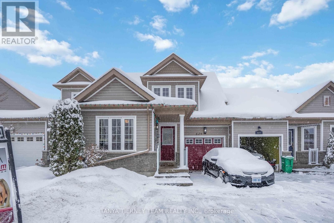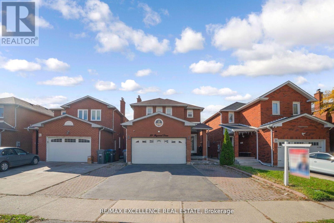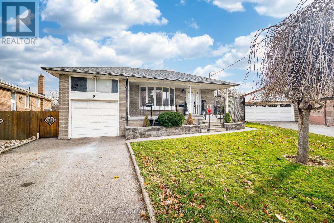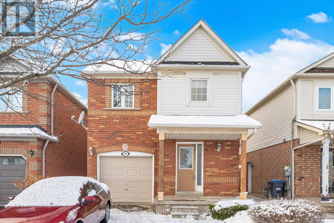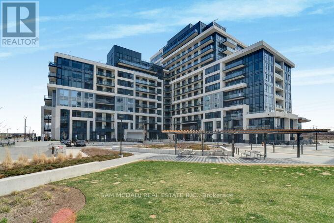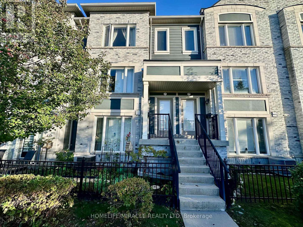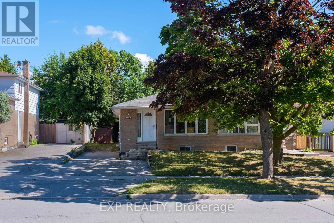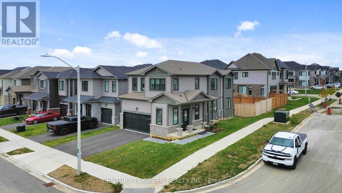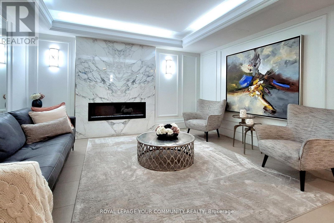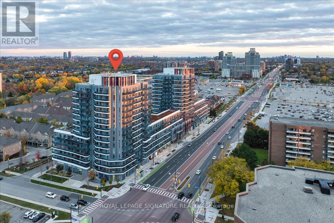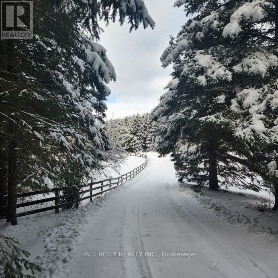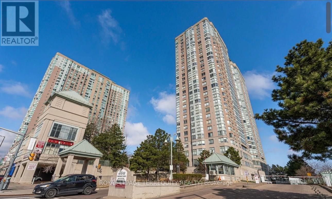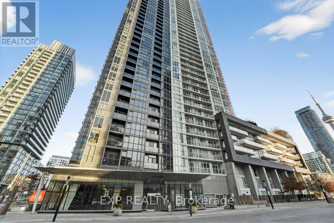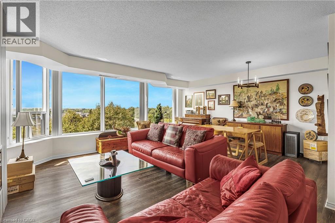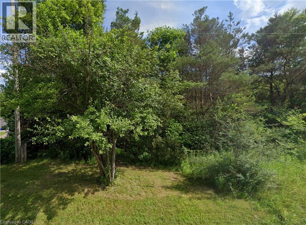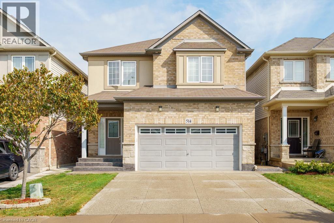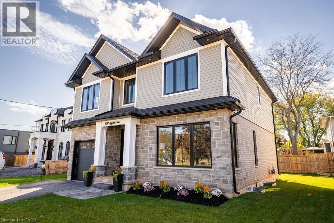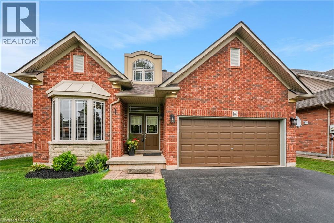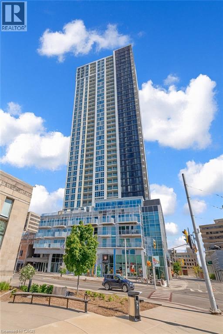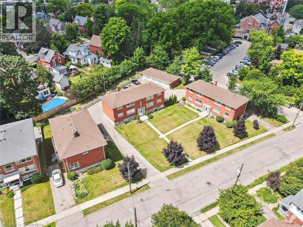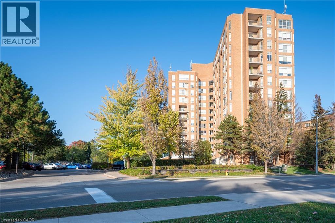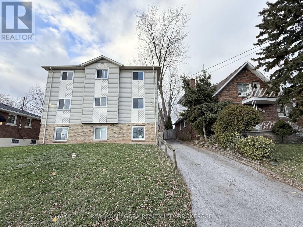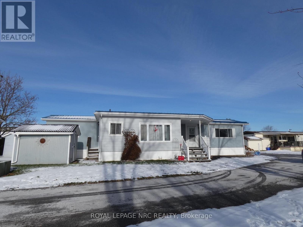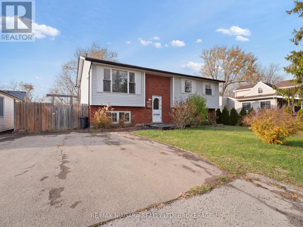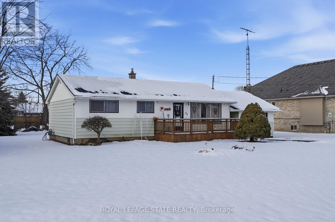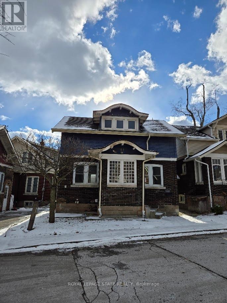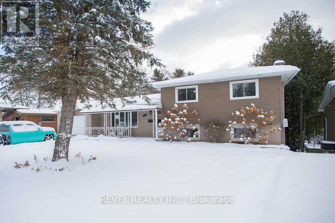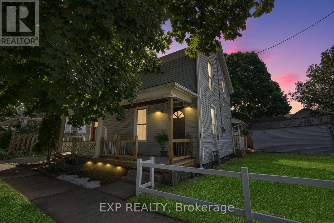- Home
- Services
- Homes For Sale Property Listings
- Neighbourhood
- Reviews
- Downloads
- Blog
- Contact
- Trusted Partners
100 Beddoe Drive Unit# 51
Hamilton, Ontario
Stunning upgrades, elegant design & prime location! This beautifully updated townhome, just off HWY 403 & the Linc, blends modern style, comfort & everyday convenience. Enjoy rich 5” oak hardwood floors, upgraded lighting & LED pot lights throughout. The bright kitchen features Caesarstone counters, soft-close cabinets, stainless steel appliances, undermount sink & sleek subway tile backsplash. The open living/dining area offers great natural light & walkout to a private courtyard overlooking a landscaped parkette — a peaceful spot for morning coffee or evening relaxation. Interior garage access & stylish powder room complete the main level. Upstairs, the spacious primary suite offers 2 closets & a stunning 5-pc ensuite with soaker tub, stone accents, glass shower, frosted barn door & double vanity. The second bedroom also features a 4-pc ensuite & generous closets. The finished lower level includes a laundry room with cabinetry, sink & backsplash, plus a large rec room with media wall, stone fireplace & custom built-ins, along with an upgraded 3-pc bath. Located in a walkable, highly sought-after neighbourhood near scenic trails, the Bruce Trail, Chedoke Golf Course, Locke St., Westdale, McMaster & St. Joe’s Hospital. Minutes to shops, cafés & parks. Meticulously finished from top to bottom — a hidden gem offering the perfect blend of luxury & lifestyle! (id:58671)
2 Bedroom
4 Bathroom
1415 sqft
Royal LePage State Realty Inc.
212 - 6 Westlake Lane
St. Catharines, Ontario
Excellent north end location just a short walk to Port Dalhousie, Lakeside Park and the Henley Rowing Regatta on Martindale Pond. Conveniently located within walking distance to stores, schools and restaurants. Enjoy your morning coffee from the balcony of this lovely second floor, two bedroom unit. You will find an updated 4 piece bathroom, two good sized bedrooms, a large and bright living room with a balcony from the patio doors, a dining area and ample kitchen with appliances included. Brand new flooring and freshly painted. Nothing to do but move in and enjoy worry free living. The condo fee includes all utilities except internet and there is a generous amount of visitors parking along with one designated owner parking spot. This quiet building has coin operated laundry just down the hall from the unit so no need to lug laundry up and down stairs. The third floor has an excercise room and there is also a community room and storage room. This unit is easy to show, has a flexible closing and is waiting for its next owner. Maybe that's you! (id:58671)
2 Bedroom
1 Bathroom
700 - 799 sqft
Royal LePage NRC Realty
2404 - 60 Frederick Street
Kitchener, Ontario
Welcome to Downtown Kitchener's premier residence, 60 FREDERICK, UNIT 2404 where luxury living meets convenience. Presenting a 1-bedroom condo unit available for sale in the heart of the city at DTK. Step into contemporary elegance unit boasts modern finishes and comes complete with SS appliances, ensuring a stylish and functional living space. The convenience of an in-suite washer/dryer adds an extra layer of comfort to your daily routine. The building offers more than just a home; it provides a high-quality lifestyle that includes a dedicated concierge service to cater to your needs. Host memorable gatherings in the well appointed party room featuring a catering kitchen, or unwind on the rooftop terrace equipped with barbeques, offering breathtaking views of the city. Enjoy tranquility in the communal garden terrace, stay fit in the fitness center and yoga studio, and secure your bicycle in the dedicated parking area. This prime location places you mere steps away from the ION Light Rail System, providing seamless connectivity throughout the city. The Conestoga College Downtown Campus is conveniently located across the street, making it an ideal residence for students. Additionally, major hubs like GOOGLE, the Tannery, UW School of Pharmacy, School of Medicine, Victoria Park, Communitech, and D2L are all within a short walk. Major bus routes are easily accessible, ensuring that you are well-connected to the entire region. Savor the vibrant culinary scene and nightlife with an array of restaurants and bars just moments away. Immerse yourself in the innovative atmosphere of the Kitchener Innovation District, fostering creativity and collaboration. Don't miss the opportunity to experience urban living at its finest. Schedule a viewing now and make this meticulously designed condo your new home. Welcome to the epitome of sophisticated city living - welcome to DTK. (id:58671)
1 Bedroom
1 Bathroom
500 - 599 sqft
RE/MAX Twin City Realty Inc.
161 Brighton Lane
Thorold, Ontario
Welcome to this lovely 3-bedroom, 3-bathroom townhouse, offering the perfect blend of comfort, style, and convenience. Nestled in a desirable, family-friendly neighborhood, this home is designed for both relaxed living and effortless entertaining.The main floor features an open-concept layout with high ceilings and large windows that invite an abundance of natural light. The open concept kitchen offers stainless steel appliances and plenty of counter space. Designated breakfast area is a convenient walk-out to the backyard. Living and Dining are perfect for family gatherings.Upstairs, the spacious primary bedroom serves as a serene retreat, complete with a large walk-in closet and a ensuite bathroom. Two additional generous-sized bedrooms and a full bath provide ample space for family or a dedicated home office/guest suite. And to have Laundry on the second level/bedroom floor!! What a luxury when you don't have to run to the basement to run a cycle!Spacious basement allows for a clean canvas to add your own touch and finish as per your family needs. Ideally located in close proximity of 406 and Barkers Pkwy for easy access to Niagara/Toronto/GTA. Proposed elementary school in the vicinity, as per The District School Board of Niagara (DSBN) (id:58671)
3 Bedroom
3 Bathroom
1500 - 2000 sqft
Royal LePage Real Estate Services Ltd.
605 - 108 Garment Street
Kitchener, Ontario
WELCOME TO GARMENT LOFTS! Tower 3 at Garment Condos is the crown jewel of this development. Come see the podium top terrace complete with a basketball/pickleball court, swimming pool, Community BBQ's, pet run and plenty of options to sit or lounge around. Other amenities include a party room, fitness room, yoga room and shared work spaces. You are a 2 to 3 minute walk to the LRT central station and the future transit hub. Go trains, Via trains and GRT buses are right there too. Even Victoria park is just a block away! The unit offers a spacious two bedroom, two bathroom layout with in-suite laundry. The galley kitchen features granite counters, breakfast bar and tile backsplash. Notice the wide doorways and the spacious layout of this accessible unit. All full sized appliances included. The 99 sq ft balcony offers fantastic views of the city, Victoria Park and Gorgeous Sunsets. Heat, AC, Water and Internet included in condo fees. Take advantage of this opportunity and come see it today! **GARAGE PARKING SPACES AVAILABLE to rent from garage operator at $155 per month. (id:58671)
2 Bedroom
2 Bathroom
800 - 899 sqft
Red And White Realty Inc.
707 - 81 Scott Street
St. Catharines, Ontario
Enjoy easy and convenient condo living in North End St. Catharines! This bright condo unit in Meadowvale Green offers 2 bedrooms and 1 bathroom, with all the amenities including exercise room, outdoor pool, and underground parking with car wash. Entering the unit, you will immediately notice the large windows throughout the unit, allowing for plenty of natural light to stream in. Open-concept living room with fireplace and modern oak slat wall panels, on feature wall and front door, dining area, and bright updated kitchen with ceramic backsplash. Spacious primary bedroom and guest bedroom, both with larger windows, perfect for enjoying the scenic view. Condo fees include water, cable TV, building insurance, common elements, ground maintenance/landscaping, parking, and more - all you need for carefree living! Plenty of green space to enjoy the outdoors, with several picnic tables and BBQ to enjoy outdoor dining, waterfall, and a heated in-ground pool. Close to many shops, restaurants, grocery stores, Costco, public transit, with easy highway access to the QEW. Just a short drive to Niagara-on-the-Lake with its wineries, shops, and plenty of walking and biking trails. The perfect condo for young professionals or retirees looking for low-maintenance living. Come see it for yourself! (id:58671)
2 Bedroom
1 Bathroom
900 - 999 sqft
Right At Home Realty
1730 Sunningdale Bend
Mississauga, Ontario
Nestled in one of South Mississauga's most prestigious and highly sought-after neighbourhoods, Rattray Marsh, this charming bungalow sits proudly on a beautifully treed and ultra-private lot. Surrounded by mature greenery and serene natural landscapes, the home offers a rare blend of tranquility and convenience, just moments from scenic trails, the waterfront, and top local amenities. Thoughtfully renovated, the main level showcases a bright and airy open-concept layout designed to maximize both space and natural light. The kitchen features built-in appliances, a spacious central island, and generous storage, creating an ideal space for cooking and entertaining. It seamlessly transitions into the combined living and dining area, anchored by a cozy gas fireplace-perfect for gatherings or quiet evenings at home. The primary bedroom provides a peaceful retreat, complete with a large closet and easy access to a well-appointed 4-piece bathroom shared with the second main-floor bedroom. Each room is designed with comfort and functionality in mind, making daily living effortless. The fully finished lower level, accessible by its own separate entrance, extends the home's versatility. It features two additional bedrooms, a spacious recreation room, and an exercise area-ideal for extended family, guests, a home office setup, or potential in-law accommodations. This is a rare opportunity to own a beautifully updated bungalow on one of Rattray Marsh's most private lots-an inviting home surrounded by nature, yet minutes from everything South Mississauga has to offer. (id:58671)
4 Bedroom
2 Bathroom
1100 - 1500 sqft
Sam Mcdadi Real Estate Inc.
263 Browning Trail
Barrie, Ontario
Fantastic Opportunity for First-Time Buyers! Enjoy this charming 3-bedroom updated townhome tucked away in a quiet, family-friendly Barrie neighbourhood. The home offers new laminate flooring on the top two levels, fresh neutral paint, renovated washroom and a bright, sun-filled kitchen with a walk-out to a fully fenced backyard-ideal for outdoor entertaining. Conveniently located close to parks, trails, schools, shopping, and public transit. (id:58671)
3 Bedroom
1 Bathroom
1100 - 1500 sqft
Harvey Kalles Real Estate Ltd.
1112 - 7171 Yonge Street
Markham, Ontario
Welcome to Airy, Modern Open-Concept Living! This spacious one-bedroom + den unit offers a sleek, open layout with upgraded finishes throughout. Enjoy a brand new quartz kitchen countertop and bathroom vanity, along with modern blinds on all windows. Upgraded washer & dryer with bigger capacity and all new fancy modern lights. Located in the sought-after World on Yonge Condos, this unit combines luxury living with unmatched convenience. The building features a unique blend of residential and commercial spaces, creating a vibrant community atmosphere in prime location with direct Indoor access to Grocery Stores, Retail Shops, Restaurants, Bars, Food Court, Bank, and More. Excellent building amenities including Gym, Pool, Party Room, and 24-hour Concierge. (id:58671)
2 Bedroom
1 Bathroom
600 - 699 sqft
Century 21 Heritage Group Ltd.
8 Santa Maria Trail
Vaughan, Ontario
Welcome to 8 Santa Maria Trail, nestled in a highly sought-after area of Vellore Village,Vaughan. Over 2500 sq. ft finished floor area including basement. This immaculately maintained Detached home is right across Discovery Park and Steps away from Discovery Public School. Offers an open-concept main floor Living/Dining layout, sun-filled family room with a Gas Fireplace, family size kitchen with Stainless Steel Appliances and Quartz Countertop, Kitchen Recently Renovated with New Kitchen Floor, New Counter top/Backsplash, New Dishwasher & Freshly Painted Throughout. Eating area with a walkout to the beautifully fenced and Landscaped backyard, Hardwood/Bamboo Floor on Main and Second Floor, Potlights, Large Patio and plenty of space for enjoyment. Second floor offers 4 spacious Bedrooms and 2 Full Bathrooms including a Private Master En-suite and a small open study area, ideal for a home office. Separate entrance to 2 bedroom basement apartment with potential rental income or can be used as an in-law suite. This is an ideal home for family living and Conveniently located and minutes away from major highways, Canada's Wonderland, Shopping, Schools, Parks, Public transit and so much more. This is an unbeatable location offering both comfort and convenience. Don't miss the chance to make this your new home! (id:58671)
6 Bedroom
4 Bathroom
2000 - 2500 sqft
Right At Home Realty
2040 Lea Road
Innisfil, Ontario
Top 5 Reasons You Will Love This Home: 1) Peaceful location close to everything, tucked away on a quiet street yet minutes from schools, beaches, marinas, parks, and everyday amenities, this home offers the perfect blend of privacy and convenience 2) Charming farmhouse on nearly an acre, featuring an all-brick exterior with a wraparound porch and 4,461 square feet of bright, welcoming living space designed for both family life and effortless entertaining 3) Resort-inspired backyard with full cabana, offering a saltwater solar-heated pool, beautifully landscaped grounds, and a full cabana with running water, a fridge, and a bathroom, giving you the perfect space to relax, play, and entertain 4) Three potential separate living spaces, designed with maximum flexibility this home offers multiple private living areas, the finished basement features its own entrance full kitchen bedroom and bathroom, the loft accessed by its own private staircase and separate entrance can serve as a luxurious primary suite or a self contained bachelor style unit, combined with the main level living this home has the potential for up to three distinct suites for in laws guests or rental income 5) Beautifully updated and move in ready, the entire home has been thoughtfully refreshed with new oak hardwood and tile flooring, a redesigned kitchen with quartz countertops and newer appliances, updated lighting throughout, newly renovated bathrooms, fresh exterior paint, and multiple system upgrades, including septic and sump components and extensive pool improvements, every detail has been taken care of so you can move in and enjoy immediately. 4,461 total sq.ft. Including the finished basement. (id:58671)
5 Bedroom
6 Bathroom
3000 - 3500 sqft
Faris Team Real Estate Brokerage
35 Jane Newlove Drive
Markham, Ontario
Perfect For Growing Families! This Brand-New Aspen Ridge Townhouse Offers 2,891 Sq. Ft. Of Bright, Open Living Space With 5 Spacious Bedrooms And A Huge Balcony W/ BBQ Gas Line For Outdoor Fun. 9 Feet Ceiling Throughout. Enjoy A Double Garage + 2 Large Parking Spots. Plenty Of Room For Everyone. Built With Quality Craftsmanship And Thoughtful Design, It's Conveniently Located Near Schools, Parks, Shopping, And Transit. A Welcoming Home Where Your Family Can Settle In And Thrive! (id:58671)
5 Bedroom
5 Bathroom
2500 - 3000 sqft
Hc Realty Group Inc.
1844 Oakwood Road
Innisfil, Ontario
Top 5 Reasons You Will Love This Home: 1) Fully renovated interior featuring a stunning custom kitchen by Kas Kitchens, new windows on the main and upper levels, redesigned staircase, luxurious ensuite, upgraded insulation, soundproofing throughout the main level, a 1,521 square foot unfinished addition on the main and upper level full of potential, and so much more 2) Extensive exterior upgrades, including a high-capacity septic system, Koho saltwater pool, freshly laid sod, new fencing and gates, sleek vinyl siding across the entire home, updated garage doors, and a brand-new roof 3) Thoughtfully designed new addition offering endless potential for expansion, complete with ICF foundation, in-floor heating throughout the main level and garage, new windows and doors, partial HVAC rough-ins, and a mostly framed second level, ideal for creating a separate living space with bedroom and bathroom upstairs and full living area below 4) Prime location tucked away on a private road that offers the serenity of country living while being just minutes from shopping, dining, and Highway 400 access 5) Deeded access to a private beach exclusive to Longwood Road Association residents, featuring a river rock shoreline, shared seasonal dock, wooded path access approximately five minutes from the home, communal firepit, and picnic tables, beachside storage sheds, kayak rack and more storage that can be arranged through the association. 2,047 sq.ft. plus a partially finished basement. (id:58671)
5 Bedroom
3 Bathroom
2000 - 2500 sqft
Faris Team Real Estate Brokerage
83 Virginia Avenue
Toronto, Ontario
From the moment you arrive, 83 Virginia Avenue stands apart with its striking wood façade and carefully considered design. Completed in 2022, this home blends light with natural materials, creating a sense of balance and an atmosphere that is both sophisticated and comfortable. 2,749 sqft (2011 sqft above grade + 749 sqft lower level). The main floor flows effortlessly between living, dining, and kitchen areas framed by floor-to-ceiling windows and rich hardwood flooring. A gas fireplace adds warmth, while the custom kitchen combines quartz counters, integrated dining, and built-in cabinetry designed for everyday living. At the rear of the home, the family room features warm custom-built-ins and opens through a glass door to a lovely private yard with a beautiful garden shed. A sculptural staircase ascends beside a dramatic 27-foot feature wall crowned by a skylight, drawing natural light deep into the home. Upstairs, the primary suite offers a calm retreat with custom wall-to-wall built-in closets, floor-to-ceiling windows, and a spa-inspired ensuite with a walk-in shower and deep soaking tub. Three additional generously sized bedrooms are complemented by a beautifully finished four-piece family bathroom featuring two sleek vanities, contemporary fixtures, and elevated tilework. A well-designed laundry room- illuminated by its own skylight- completes the second level. The lower level extends the living space with heated flooring throughout, a bright recreation room featuring a wet bar, built-in storage, and a walkout to the backyard. A convenient side-door entry enhances functionality, and a private guest bedroom and full bath provide comfort and flexibility for visitors. A built-in garage and private drive offer parking for three vehicles. Every finish, fixture, and proportion reflects careful thought- creating a home that feels both elegant and welcoming. (id:58671)
5 Bedroom
4 Bathroom
2000 - 2500 sqft
Sotheby's International Realty Canada
151 Brooklawn Avenue
Toronto, Ontario
Welcome to 151 Brooklawn Ave, nestled near the iconic Scarborough Bluffs. This beautiful bungalow offers comfort & lifestyle in one of the city's most sought-after family-friendly communities and top schools. The sun-filled living room features an expansive window and hardwood floors. The updated white kitchen is the heart of the home, with a sleek black granite island that opens to the living area, perfect for casual meals or hosting friends. Freshly painted in neutral tones, the main floor offers three bedrooms with a smart layout ideal for families, home offices, or guest space. The fully finished lower level with a separate side entrance is a true bonus. The expansive rec room with pot lights is great for family gatherings, movie nights, or cheering on your favourite team. Large enough for a pool table, play area, office, or even a second bedroom or mini kitchenette, the possibilities are endless. With a spacious fourth bedroom, a 3-piece bath, and generous storage that could be a walk-in closet, den, or craft room, this level offers flexibility, perfect for growing families, in-law suite potential, multi-generational living, or possible income opportunities. Outside, the home greets you with a charming front porch, a treed front yard with beautiful gardens, and a landscaped walkway. The private backyard, framed by mature trees and hedges, offers space for a pool, trampoline, or pets to roam. Relax and unwind after a long day on the newer wooden deck (2024), enjoying the gardens. Two outdoor sheds add convenience, while the long driveway fits up to four cars with room for a carport or garage. This property is also a great option for builders looking to create a larger home among million-dollar properties. Close to the Bluffs, marina, parks, schools, libraries, rec centre, shopping, transit and highways, this home blends convenience with community charm. Whether a first-time buyer, family, investor, or empty nester, 151 Brooklawn Ave is ready to welcome you home! (id:58671)
4 Bedroom
2 Bathroom
700 - 1100 sqft
Century 21 Fine Living Realty Inc.
22 Greenland Road
Toronto, Ontario
Power of Sale - 22 Greenland Road, Toronto. Exceptional opportunity in the prestigious Banbury-Don Mills neighborhood. This property is being sold under Power of Sale and offers excellent potential for renovators, investors, or those planning to build new. Prime lot in a family-friendly area, surrounded by quality homes, close to top-rated schools, shopping, parks, and easy access to DVP/401. Don't miss this rare chance in a high-demand location. (id:58671)
7 Bedroom
3 Bathroom
1500 - 2000 sqft
Homelife District Realty
8 - 39 Drewry Avenue
Toronto, Ontario
Heart of Yonge & Finch!Steps to Subway and GO Station! Rare above-ground 1126 sq.ft. stacked townhouse (built in 2017) featuring a bright open-concept living & dining area, modern kitchen with granite breakfast bar, and stainless steel appliances. Hardwood flooring throughout, 9-ft ceilings, and tons of upgrades including iron handrails, granite counters, and an extra shower on main.Spacious 2 bedrooms + 2 baths, primary with 4-pc semi-ensuite & large walk-in closet. Clear views! Underground parking & locker included! Perfect for investment or a stylish first home. Minutes to Finch Station, shops, restaurants, malls, schools & more! (id:58671)
2 Bedroom
2 Bathroom
1000 - 1199 sqft
RE/MAX Excel Realty Ltd.
Skylette Marketing Realty Inc.
49 Erie Avenue N
Fisherville, Ontario
Stunning, Beautifully updated all brick Bungalow in sought after family-friendly Fisherville on desired 70' x 165' lot. Great curb appeal with 4 car paved driveway, tidy landscaping, & oversized deck with hot tub overlooking large back yard. The flowing interior features 2 bedrooms, 1 full bathroom and an open-concept layout filled with natural light, modern decor, and stylish lighting throughout. The upgraded kitchen is a true highlight showcasing rich cabinetry, quartz countertops, & subway tile backsplash, updated vinyl flooring that flows seamlessly into the spacious family room perfect for everyday living & entertaining, additional MF living room, & 4-piece bathroom with a relaxing soaker tub, custom vanity, & corner shower. The partially finished basement extends the living space with a generous sized rec room complete with a built-in entertainment unit, plus ample storage. Conveniently located close to the community center, schools, parks, & walking trail. Easy access to Lake Erie amenities, Cayuga, Port Dover, and just a 40-minute commute to Hamilton and Highway 403. Move-in ready and ideal for first-time buyers, small families, or downsizers looking for a welcoming community to call home. Enjoy Fisherville Living at it’s Finest! (id:58671)
2 Bedroom
1 Bathroom
1138 sqft
RE/MAX Escarpment Realty Inc.
1762 Wilkinson Street
Innisfil, Ontario
Top 5 Reasons You Will Love This Home: 1) A truly exceptional offering, this executive estate sits on just over two acres of complete privacy, backing onto a serene forest in one of Innisfil's most prestigious neighbourhoods, delivering country-estate tranquility and close-to-everything convenience rarely found on the market 2) Boasting more than 5,500 above grade square feet and a total of 8,475 square feet of finished living space, this home features expansive principal rooms, 4+1 bedrooms, and 6 bathrooms, thoughtfully designed to accommodate large families, multi-generational living, or elegant entertaining on a grand scale 3) Inside, every detail speaks to luxury and craftsmanship, from the gourmet chef's kitchen with high-end appliances and granite finishes to custom trim work, built-in surround sound, six fireplaces, a steam room, gym, and games room, creating a perfect mix of sophistication and comfort 4) Step outdoors to your private resort-style oasis, complete with a sparkling inground pool, outdoor basketball court, and a lush forest backdrop offering ultimate privacy and year-round enjoyment for relaxation or recreation 5) The heated, fully finished three-car garage with tile flooring provides the perfect space for car enthusiasts or hobbyists, while the home's soaring ceilings, hardwood and ceramic floors, and meticulous attention to detail throughout make this estate a true masterpiece of luxury living in an exclusive setting. 5,511 above grade sq.ft. plus a finished basement. 8,475 sq.ft. of finished living space. (id:58671)
5 Bedroom
6 Bathroom
5000 - 100000 sqft
Faris Team Real Estate Brokerage
11 Frontier Drive
Thorold, Ontario
Beautifully upgraded 3-bedroom, 3-bath Windermere bungalow-loft offering bright open-concept living with 10' ceilings, engineered hardwood flooring, and quality finishes throughout. The upgraded kitchen features soft-close cabinetry, stylish tile finishes, and stainless-steel appliances including a gas stove, opening to a sun-filled great room with walkout to the fully fenced backyard. The main floor includes a primary bedroom with private 4-piece ensuite, a second bedroom, and an upgraded 3-piece bath, along with central vacuum, plywood subfloors on the main and second levels (upgraded from OSB), and direct garage access with electric opener and two remotes. The loft level adds a spacious third bedroom, an additional full bath, and an open lounge ideal for guests, teens, or extended family, with an oak-stained staircase continuing down to the basement and finishing at a tiled foyer. The unfinished lower level offers excellent storage and future potential with rough-ins for a second washer and dryer connection and laundry tub. Outdoor features include a fully fenced yard with wood swing structure, double-wide driveway, and double-car garage. Ideally located close to parks, schools, shopping, Hwy 406, the QEW, Brock University, and Niagara wine country. (id:58671)
3 Bedroom
3 Bathroom
2000 - 2500 sqft
Real Broker Ontario Ltd.
629 Tully Crescent
Peterborough, Ontario
Rarely offered 4+2 bedroom, 4 full bath freehold townhome in a sought-after West End Peterborough community. This unique property offers exceptional multi-generational living potential with a fully finished basement featuring a kitchenette (outlet for stove) OR an upper-level retreat with 2 bedrooms, 4pc bath and family room. A true unicorn! The sun-filled open concept main floor features luxury vinyl plank flooring, neutral décor, an inviting family room with feature wall and walk-out to the entertainers deck and fully fenced backyard. The upgraded kitchen includes quartz countertops, centre island with breakfast bar, pendant lighting, subway tile backsplash, stainless steel appliances and a generous dining area. Main floor also offers a laundry room, 4pc bath and 2 spacious bedrooms including a primary with 3pc ensuite and walk-in closet. The upper level provides an additional 2 bedrooms, 4pc bath and separate family room-ideal for teens, guests or extended family. The fully finished basement includes 2 bedrooms, 4pc bath, a large rec room, above-grade windows and convenient kitchenette area. Parking for 4. Steps to schools including Fleming College, parks, transit and major amenities. Perfect for large families, investors or multi-generational living with over 2,750 sqft of upgraded living space! (id:58671)
6 Bedroom
4 Bathroom
2000 - 2500 sqft
Tanya Tierney Team Realty Inc.
29 Faywood Drive
Brampton, Ontario
Gorgeous Well Kept Fully Detached All Brick Home In Desired Neighborhood. All Brick Separate Living & Family Rooms.Upgraded Washrooms & Ceramics Floor. All Bedrooms Very Good Sizes Walking Distance To Public Transit & School. Private Fenced Backyard With Patio. Finished Basement with Separate Entrance, 2nd Kitchen & 2 Bedrooms.Close To Hwy 407, 401 & Hwy 410 (id:58671)
6 Bedroom
4 Bathroom
2000 - 2500 sqft
RE/MAX Excellence Real Estate
9 Rosefair Crescent
Toronto, Ontario
Original-owner bungalow in a charming neighbourhood, set on a impressive large pie-shaped lot along a low-traffic side street. Well kept and full of potential, the main floor offers 3 bedrooms, a separate living and dining room, and a skylight that brings in great natural light.The finished basement features high ceilings, a large open rec area, 2 additional bedrooms, stove fireplace, and a separate entrance - making it ideal for adding an in-law suite or creating extra living space.Whether you keep it as-is, update it, or redesign it, this home is a solid opportunity for first-time buyers, upsizers, downsizers, and even in today's market, a great find for a savvy investor. Close to parks, an outdoor public pool, and schools. Transit just steps away. Grocery, Woodbine Centre banks just a short walk. Waterproofing 2015. Roof 2017. Furnace 2015. AC 2024. Skylight 2024. (id:58671)
5 Bedroom
2 Bathroom
1100 - 1500 sqft
Royal LePage West Realty Group Ltd.
91 Woodhaven Drive
Brampton, Ontario
Beautiful 4-bedroom, 4-washroom home in a highly sought-after Brampton neighbourhood! Features a bright and spacious layout with generously sized principal rooms, an inviting family/livingare a, and a functional kitchen with plenty of storage. The upper level offers four comfortable bedrooms, including a primary suite with a well-appointed ensuite. A separate side entrance leads to a finished basement apartment, perfect for extended family, rental income, or an in-law suite. Enjoy a private backyard ideal for outdoor entertaining, along with parking and a quiet, family-friendly street. (id:58671)
5 Bedroom
4 Bathroom
1500 - 2000 sqft
Sutton Group - Summit Realty Inc.
318 - 3200 William Coltson Avenue
Oakville, Ontario
Discover this beautifully designed 1-bedroom condo at the sought-after Upper West Side Condos by Branthaven Homes. Perfectly positioned in vibrant Joshua Meadows, this unit is appeals to first-time buyers, savvy investors or those looking to downsize in style. Step inside to an open-concept layout with soaring 9-foot ceilings and wide-plank flooring that flows throughout. Floor-to-ceiling windows flood the space with natural light and frame spectacular skyline views, best enjoyed from your oversized private balcony. The kitchen features sleek cabinetry, stainless steel appliances, ideal for both everyday living and entertaining. Locate the spacious bedroom which includes a large picture window, creating a serene retreat to start and end your day. Enjoy a full suite of upscale amenities: concierge-attended lobby, fully equipped fitness centre, elegant party lounge, guest parking, and a secure smart home system with keyless entry and 24/7 video surveillance. The standout rooftop terrace is your urban escape, complete with chic lounge seating, BBQ and dining areas. Live steps from the trails of Sixteen Mile Creek and the Sixteen Mile Sports Complex. Everyday essentials and major retailers, including Walmart, Longos, and Costco are minutes away. Easy access to Sheridan College, Oakville Trafalgar Hospital, and Highways 403, 401, and 407 makes this location unbeatable for both work and play. Includes 1 underground parking space and 1 locker. (id:58671)
1 Bedroom
1 Bathroom
600 - 699 sqft
Sam Mcdadi Real Estate Inc.
25 - 60 Fairwood Circle
Brampton, Ontario
AMAZING OPPORTUNITY for FIRST-TIME BUYERS or INVESTORS! Bright & SPACIOUS 2-Bedroom, 3-BathCondo Townhouse in one of Brampton's most DESIRABLE communities! Features OPEN-CONCEPT Living/Dining with Walk-Out to Balcony, MODERN Kitchen with Stainless Steel Appliances, and a Primary Bedroom with ENSUITE & W/I Closet. UPPER-LEVEL Laundry for convenience. WALK to Schools, Parks, Library, Banks, Groceries & Transit. NEW townhouse developments are being built right beside the complex, adding to the areas growth and future value potential. LOW Maintenance Fees & MOVE-IN Ready, Don't Miss This Gem! (id:58671)
2 Bedroom
3 Bathroom
1200 - 1399 sqft
Homelife/miracle Realty Ltd
22a Bernick Drive
Barrie, Ontario
Legal Duplex, Registered, and Fire Safe! Located In Barrie's Thriving North End! This House Has Potential When Both Units Are Fully Leased. Under Normal Circumstances Rental Income is $2300 Upstairs and $2150 downstairs. Unfortunately, In Order To Take Advantage Of This Deal We Need An End User With a 4 Month Closing Date To Remedy The Issue And Deliver An Amazing House To Your Buyers, Risk Free To The New Buyers. Modern Finishes, Reliable Systems, And A Hassle-Free Ownership Experience. Nestled Near Royal Victoria Hospital & Georgian College. Come View This Opportunity If Your Are An End User Or For A Spouse, Child, Parent, or a Caregiver* All In Good Faith. (id:58671)
6 Bedroom
2 Bathroom
700 - 1100 sqft
Exp Realty
175 Blackbird Way
Hamilton, Ontario
Welcome to Your Dream Home! Step into this Stunning one-year-old Corner Detached Home built by Branthaven, one of the most well-known and reputable Builders in the area. This Beautiful property offers 4 Spacious Bedrooms and 3 Bathrooms, perfectly designed for modern family living. You'll love the welcoming Foyer that opens up to a Bright Open-Concept Living and Dining area, complemented by a Modern Kitchen featuring a Centre Island with a Breakfast Bar - the perfect spot to enjoy your morning coffee or casual meals with family. The Home is filled with Natural Sunlight from its large windows, creating a Bright and Uplifting Atmosphere throughout. The Laundry room is conveniently located on the second floor, making daily chores effortless. Enjoy the benefit of a large, unfinished basement, a blank canvas ready for your personal touch - create a home gym, recreation room, or extra living space as you wish. Sitting proudly on a corner lot, this home also offers a Double-car Garage, easy highway access, and a prime location close to Hamilton airport, shopping, schools, parks, and all major amenities. Don't miss this incredible opportunity - book your private showing today and make this beautiful home yours! (id:58671)
4 Bedroom
3 Bathroom
2000 - 2500 sqft
Century 21 Green Realty Inc.
205 - 309 Major Mackenzie Drive
Richmond Hill, Ontario
Why rent when you can own at an affordable, low price? This bright and spacious condo offers awell-designed split-bedroom layout and a versatile den-perfect for a home office or cozyreading nook. With 2+1 bedrooms and 1,167 sq ft, the open-concept kitchen overlooks the livingand dining areas, making it ideal for both everyday living and entertaining. Floor-to-ceilingwindows fill the space with natural light, creating a warm and inviting atmosphere. Parking andlocker are included. This home offers a wonderful opportunity to add your taste to this blankcanvas-renovate and customize it to reflect your style and lifestyle. The building isexceptionally maintained and features resort-style amenities including a gym, sauna, outdoorpools, tennis and squash courts, a games room, party/meeting room, 24-hour security, visitorparking, EV chargers, and bike storage. All-inclusive maintenance fees cover heat, hydro,water, cable TV, internet, and insurance-making this an affordable and worry-free choice.Ideally located steps from the GO Train, shopping, dining, and daily conveniences, withflexible closing available. (id:58671)
3 Bedroom
2 Bathroom
1000 - 1199 sqft
Royal LePage Your Community Realty
Lph06 - 9471 Yonge Street
Richmond Hill, Ontario
Welcome To Suite LPH06 At Xpression Condos On Yonge! One Of Richmond Hill's Most Sought-After And Architecturally Striking Residences. This Exceptional 1 Bedroom Plus Den Lower Penthouse Offers 715 Sq Ft Of Modern Luxury With Soaring 10-Foot Ceilings, Floor-To-Ceiling Windows, And A Bright, Open-Concept Design That Feels Spacious And Inviting. The Contemporary Kitchen Features Quartz Countertops, Stainless Steel Appliances, And A Large Island With Breakfast Bar, Perfect For Entertaining. The Den Offers True Versatility And Can Easily Function As A Second Bedroom, Office, Or Reading Area. Enjoy Seamless Indoor-Outdoor Living With Two Walkouts To The Private Balcony - One From The Living Room And Another From The Primary Bedroom - Providing Beautiful Views And A Peaceful Place To Unwind. Residents Of Xpression Condos Enjoy Resort-Inspired Amenities Including A 24-Hour Concierge, Indoor Pool, Fitness Studio, Sauna, Rooftop Terrace With BBQ Area, Theatre, Guest Suites, Party And Games Rooms, And Visitor Parking. Located In The Heart Of Richmond Hill, Directly Across From Hillcrest Mall And Steps To Shops, Dining, Transit, And Major Highways - Suite LPH06 Offers The Ultimate Blend Of Luxury, Location, And Lifestyle. (id:58671)
2 Bedroom
2 Bathroom
700 - 799 sqft
Royal LePage Signature Realty
15600 7th Concession Road
King, Ontario
Built in 2018 Custom Home on a Rare 50+ Acre Parcel of Land with 1311 ft Frontage on Cul de Sac Street. Gated 1200 Feet Long Winding Driveway Delivers Complete Privacy. No For Sale Sign.Misty Meadows is Located Only Minutes from 400 & 27 and Less Than Half an Hour from 401 in Toronto. It Features 5 Bedrooms and 4 Full Bathrooms. Unfinished Area on the Second Floor Gives Possibility to Extend the Living Space for Two More Bedrooms and One Bathroom. Existing Finished Space is Well Over 6,500 sq.ft. Mahogany Entrance Door and Four Balcony French Doors are Imported from Europe. Main Floor Features 11 ft. Ceiling and Soaring 21-24 ft. in Living and Dining. 10ft High Windows, 8ft Doors, 14ft Long Kitchen Island, Granite Wood Burning Fireplace, 9-10 ft. Ceiling on the Second Floor, Two Living Rooms, Two Primary Bedrooms, White Oak Solid Hardwood Floors Throughout, Bidet or Smart Toilette in Every WC. Wet Bar in Finished Basement. Very Bright & Spacious! High Ceiling in the Garage Gives the Option to Add Lifts. The Property Has Good Balance of Rolling Field with Multiple Paddocks and Deciduous/Evergreen Forest, Horse Shelter with Three Stalls, Kidney Shape Saltwater Pool With Waterfall, and Entire House Kohler Generator. The New Construction of 4,800 sq.ft. Garage/Barn Was Approved by King Township. Low Property Tax Reflects Exemption for Conservation Area at Rear (15 Acres) and Reduction for Front Part of the Lot (31 Acres) due Forest Management Plan. Buyer can Refuse or Continue the Enrollment in This Program. The Backyard Area is Adjacent to Renown Happy Valley Forest with Miles of Paths and Spectacular Views of Magnificent Scenery. (id:58671)
5 Bedroom
4 Bathroom
3500 - 5000 sqft
Intercity Realty Inc.
316 - 88 Corporate Drive
Toronto, Ontario
Elegant & Luxurious Tridel Consilium 'I' Building. Welcome to this rarely offered 2-bedroom + Solarium (Used As Sunroom). Scarborough's most sought-after locations near STC! Boasting a smart and Spacious Layout, Ensuite Laundry, generous living and dining area. Enjoy one of the very few units with its own private Sunroom perfect for relaxing or entertaining. Condo Fee Incl All Utilities. Incredible amenities include indoor/outdoor pools, badminton & tennis courts, sauna, jacuzzi, ping pong, billiards, squash, and top-notch building security. Unbeatable location with easy access to Hwy 401, TTC, and walking distance to Scarborough Town Centre, high-ranked schools, and more! Open Unobstructed View. Short Drive To Centennial College. TTC At Door Steps. (id:58671)
2 Bedroom
2 Bathroom
1200 - 1399 sqft
Royal LePage Terrequity Realty
3105 - 85 Queens Wharf Road
Toronto, Ontario
Welcome to a stunning 1+Den condo unit in Toronto's sought-after Waterfront Community. This bright, modern suite features floor-to-ceiling windows that showcase sweeping South-facing lake views, plus a spacious den ideal for a home office or guest space. Enjoy unbeatable convenience just steps to the lake, waterfront trails, CN Tower, restaurants, parks, and transit. Exceptional building amenities include a fully-equipped gym, indoor pool, whirlpool, sauna, yoga studio, basketball court, rooftop BBQ terrace, massage room, party room, 24-hr concierge & more. Includes 1 parking spot and 1 locker. A perfect blend of lifestyle, comfort & location! Book your private showing today! (id:58671)
2 Bedroom
1 Bathroom
600 - 699 sqft
Exp Realty
81 Scott Street Unit# 707
St. Catharines, Ontario
Enjoy easy and convenient condo living in North End St. Catharines! This bright condo unit in Meadowvale Green offers 2 bedrooms and 1 bathroom, with all the amenities including exercise room, outdoor pool, and underground parking with car wash. Entering the unit, you will immediately notice the large windows throughout the unit, allowing for plenty of natural light to stream in. Open-concept living room with fireplace and modern oak slat wall panels, on feature wall and front door, dining area, and bright updated kitchen with ceramic backsplash. Spacious primary bedroom and guest bedroom, both with larger windows, perfect for enjoying the scenic view. Condo fees include water, cable TV, building insurance, common elements, ground maintenance/landscaping, parking, and more - all you need for carefree living! Plenty of green space to enjoy the outdoors, with several picnic tables and BBQ to enjoy outdoor dining, waterfall, and a heated in-ground pool. Close to many shops, restaurants, grocery stores, Costco, public transit, with easy highway access to the QEW. Just a short drive to Niagara-on-the-Lake with its wineries, shops, and plenty of walking and biking trails. The perfect condo for young professionals or retirees looking for low-maintenance living. Come see it for yourself! (id:58671)
2 Bedroom
1 Bathroom
963 sqft
Right At Home Realty
13 Cedar Lane
Dufferin, Ontario
Discover the perfect opportunity to build your dream home on this beautiful property located on a quiet dead-end street in one of Mono’s most desirable and mature communities. This premium building lot offers a serene setting surrounded by established homes, tall trees, and the natural beauty the area is known for. Whether you’re envisioning a modern custom build or a timeless family residence, the location provides both privacy and community charm. Enjoy the peace of country-style living with the convenience of nearby amenities, schools, and easy access to major routes. A rare chance to create your own haven in a truly special neighbourhood. (id:58671)
Psr
514 Old Mud Street
Hamilton, Ontario
This Beautifully Maintained 4-Bedroom, 3+1 Bathroom Home Offers Over 2,200 Sqft Of Well-Designed Living Space, Perfect For Growing Families Or Multi-Generational Living. Located In A Highly Sought-After Stoney Creek, This Home Delivers Comfort, Convenience, And Flexibility All In One. The Main Floor Boasts A Bright And Open Layout With Spacious Living And Dining Areas, Perfect For Entertaining. The Functional Kitchen Offers Ample Cabinetry And Flows Seamlessly Into The Cozy Family Room-Great For Everyday Living. Upstairs, You'll Find Four Large Bedrooms, Including A Serene Primary Suite With A Private Ensuite And Walk-In Closet. A Convenient Second-Level Laundry Room Adds Everyday Ease. The Fully Finished Basement Includes A Large Rec Area, Full Bathroom, And Its Own Laundry Room, Making It Ideal For An In-Law Suite, Guest Space, Or Rental Potential. Outside, Enjoy A Private Yard Perfect For Relaxing, Barbecuing, Or Letting Kids And Pets Play. Situated Just Minutes From The Redhill, QEW, Top Rated Schools, Shopping, Restaurants, And Even A Movie Theatre, You'll Love The Unbeatable Convenience Of This Location. This Is The Home That Checks All The Boxes-Don't Miss Your Chance To Make It Yours! (id:58671)
4 Bedroom
4 Bathroom
2246 sqft
Psr
308 Appleby Line
Burlington, Ontario
Exceptional, custom-built home only 2 years new, located in the highly sought-after Shoreacres neighbourhood. This impressive 2-storey residence offers 3+1 bedrooms, 3.5 bathrooms and approx. 2,250 sq. ft. of living space plus a fully finished lower level. The main floor features a spacious foyer leading to a formal dining room with coffered ceilings and a convenient servery. The gourmet kitchen includes a large island, quartz counters, stainless steel appliances, custom white cabinetry and a beautiful backsplash. It opens to a bright family room with a soaring 2-storey ceiling, gas fireplace with feature wall and walkout to the backyard. A stylish powder room and functional mudroom with garage access complete the level. Upstairs are 3 generous bedrooms, including a primary suite with a large walk-in closet and spa-like 4-piece ensuite. The 5-piece main bath offers dual sinks and shared access for the additional bedrooms. Bedroom-level laundry provides added convenience. The fully finished lower level includes a 4th bedroom, spacious rec room, wet bar, 3-piece bath and ample storage. Exterior highlights include a 4-car driveway, irrigation system, excellent curb appeal and a large private backyard. Additional features: wide-plank engineered flooring on the main and upper levels, 9-ft smooth ceilings and pot lights throughout (id:58671)
3 Bedroom
4 Bathroom
2945 sqft
Psr
169 Central Avenue
Grimsby, Ontario
BUNGALOW RETREAT … Beautifully designed 1519 sq ft bungalow nestled at 169 Central Avenue in Grimsby blends space, comfort, and convenience in one of Grimsby’s most desirable neighbourhoods. Perfectly situated within walking distance to parks, schools, shopping, and the hospital, with quick highway access for commuters, this home offers the ideal balance of small-town charm and modern living. Step inside to a GRAND FOYER that sets the tone for the rest of the home. The FORMAL LIVING ROOM with bright, bay window provides a quiet space, while the heart of the home opens into an eat-in kitchen overlooking the dining area and family room. Here, vaulted ceilings and a cozy fireplace create a warm, inviting space. Two sets of French doors extend the living outdoors to a TWO-TIER DECK with gas BBQ hookup and a fully fenced backyard - perfect for summer entertaining or family gatherings. The main floor is thoughtfully planned, with three spacious bedrooms and two full bathrooms, including a primary suite with WALK-IN CLOSET and a 4-pc ensuite featuring a soaker tub and separate shower. MAIN FLOOR LAUNDRY adds to everyday convenience. Downstairs, the PARTIALLY FINISHED BASEMENT offers incredible potential with a large recreation room highlighted by egress windows and pot lights (just needs flooring & trim), a partially finished bedroom, roughed-in bathroom, and generous storage. Recent UPDATES provide peace of mind with a roof (2018), furnace & A/C (approx. 2020), and a double car garage for plenty of parking and storage. Whether you’re a growing family or looking to downsize into one-floor living, 169 Central Avenue delivers the space, style, and location you’ve been searching for. CLICK ON MULTIMEDIA for video tour, drone photos, floor plans & more. (id:58671)
3 Bedroom
2 Bathroom
1519 sqft
RE/MAX Escarpment Realty Inc.
60 Frederick Street Unit# 2404
Kitchener, Ontario
Welcome to Downtown Kitchener's premier residence, 60 FREDERICK, UNIT 2404 where luxury living meets convenience. Presenting a 1-bedroom condo unit available for sale in the heart of the city at DTK. Step into contemporary elegance unit boasts modern finishes and comes complete with SS appliances, ensuring a stylish and functional living space. The convenience of an in-suite washer/dryer adds an extra layer of comfort to your daily routine. The building offers more than just a home; it provides a high-quality lifestyle that includes a dedicated concierge service to cater to your needs. Host memorable gatherings in the well appointed party room featuring a catering kitchen, or unwind on the rooftop terrace equipped with barbeques, offering breathtaking views of the city. Enjoy tranquility in the communal garden terrace, stay fit in the fitness center and yoga studio, and secure your bicycle in the dedicated parking area. This prime location places you mere steps away from the ION Light Rail System, providing seamless connectivity throughout the city. The Conestoga College Downtown Campus is conveniently located across the street, making it an ideal residence for students. Additionally, major hubs like GOOGLE, the Tannery, UW School of Pharmacy, School of Medicine, Victoria Park, Communitech, and D2L are all within a short walk. Major bus routes are easily accessible, ensuring that you are well-connected to the entire region. Savor the vibrant culinary scene and nightlife with an array of restaurants and bars just moments away. Immerse yourself in the innovative atmosphere of the Kitchener Innovation District, fostering creativity and collaboration. Don't miss the opportunity to experience urban living at its finest. Schedule a viewing now and make this meticulously designed condo your new home. Welcome to the epitome of sophisticated city living – welcome to DTK. (id:58671)
1 Bedroom
1 Bathroom
518 sqft
RE/MAX Twin City Realty Inc.
275-279 Herbert Street
Waterloo, Ontario
Welcome to 275, 277, and 279 Herbert Street in Waterloo – an outstanding turnkey purpose-built three Building Apartment complex nestled in one of Waterloo’s sought-after neighbourhoods. This investment opportunity features two 6-plex buildings and one 5-plex building, offering a total of 17 fully leased units with a solid rental history and strong income potential. Located within walking distance to Grand River Hospital (now known as Waterloo Regional Health Network at Midtown), multiple LRT stops, a variety of shops, cafes, and popular restaurants, this well-maintained property blends urban convenience with long-term investment stability. Residents enjoy easy access to public transit, parks, schools, and Waterloo’s vibrant core – making this an attractive address for Tenants of all ages. The unit mix features one Bachelor Unit, six One-Bedroom Units, nine Two-Bedroom Units, and one Three-Bedroom Unit. Each Building has been well maintained, and each is equipped with on-site Laundry facilities for Tenant convenience, and the property includes a detached Garage with four rentable parking spaces, providing additional monthly income. This is a turn-key investment with low vacancy rates, reliable Tenants, and a steady cash flow with great potential for future value appreciation, all located in a thriving and growing City known for it’s flourishing Tech industry and Universities. Whether you’re a seasoned Investor, new to Multi-Residential ownership, or looking for a possible future Redevelopment opportunity, this property offers the perfect blend of location, stability, and upside. Don’t miss your chance to own a strategic income-generating asset in the ever-expanding Waterloo market. (id:58671)
28 Bedroom
17 Bathroom
10697 sqft
Royal LePage Wolle Realty
1414 King Street E Unit# 702
Kitchener, Ontario
Welcome to Eastwood Condos—where lifestyle and community come together. This bright, freshly painted 1-bedroom unit offers a spacious living and dining area with beautiful views of Rockway Gardens and Rockway Golf Course. Enjoy the convenience of in-suite laundry, central vac, and a private screened-in balcony. The bedroom features new carpeting and a generous closet. Perfect for those looking to downsize without sacrificing comfort, the Eastwood complex offers an impressive list of amenities: three party rooms, two bowling lanes, shuffleboard, billiards tables, a games room, multiple gathering areas, a woodworking shop, an exercise room, and a large outdoor patio with seating and BBQ space. Additional features include indoor bicycle storage, ample visitor parking, and utilities included in the condo fees. A same-floor locker provides easy access to extra storage. This unit truly has it all. Book your private showing today! (id:58671)
1 Bedroom
1 Bathroom
626 sqft
RE/MAX Twin City Realty Inc.
5519 Ontario Avenue
Niagara Falls, Ontario
Unique and highly versatile property located just moments from River Road, the Niagara River, and Casino Niagara. Situated in a prime central location, this building offers tremendous potential for investors, service organizations, multi-residential users, or anyone seeking a large, adaptable space in a high-demand area of Niagara Falls. Formerly home to the Boys and Girls Club/Niagara's Night Light program, the building is divided into two self-contained units, providing flexibility for a variety of uses. Unit 1 features 7 spacious bedrooms, a bright and functional kitchen, 5.5 bathrooms, and a dedicated laundry room-an ideal setup for group accommodation, transitional housing, student rentals, or multi-family living. Unit 2 offers 5 bedrooms and 2.5 bathrooms on the main levels. The basement previously housed an additional 3 bedrooms and 3 bathrooms and is now partially unfinished due to a past water break, giving the next owner the rare opportunity to redesign and rebuild to suit their specific needs or business model. Zoned R2, this property allows for a wide range of permitted uses, including group homes, and bed & breakfasts. The size and configuration of the building also open the door to creative redevelopment opportunities. Completely vacant and ready for immediate possession, the building eliminates any concerns about existing tenants, leases, or turnover. Buyers can move forward with renovations, operations, or redevelopment from day one. With its prime location, strong zoning flexibility, and substantial interior square footage, 5519 Ontario Avenue represents an outstanding opportunity in the heart of Niagara Falls. (id:58671)
12 Bedroom
12 Bathroom
3000 - 3500 sqft
RE/MAX Niagara Realty Ltd
121 - 3033 Townline Road
Fort Erie, Ontario
Welcome to 3033 Townline Road, Unit 121 - a charming modular home offering comfort, convenience, and affordability in the heart of Black Creek Adult Lifestyle Gated Community. This modular home features a well-designed layout with bright living spaces, a functional kitchen, and cozy bedrooms, large 4pc bath with option of having laundry room combo. Currently has a separate family room with stackable washer/dryer unit, storage room and side door to yard and shed. sit out of front covered deck overlooking the stream (amazing location in the park)easy access to parks amenities. Whether you're seeking a peaceful retreat or a practical home base, this residence is ready to meet your needs. (id:58671)
2 Bedroom
1 Bathroom
1100 - 1500 sqft
Royal LePage NRC Realty
403 Parkdale Avenue
Fort Erie, Ontario
Spacious 4-bedroom raised bungalow located in the desirable Crescent Park neighbourhood, just a short walk from Lake Erie and the Friendship Trail. This inviting home has been freshly painted and features new carpeting, offering a clean and move-in-ready space for its next owners. The main level offers three comfortable bedrooms along with a bright 4-piece bathroom, an open living area, and great natural light throughout. The lower level is partially finished and provides excellent additional living space, including a recreation room, a fourth bedroom, and a generous area for laundry and storage. There is also a rough-in for a second bathroom, with a toilet already installed-ideal for future updates or added convenience. A walkout from the basement leads directly to the backyard, enhancing functionality and offering potential for separate access. The property features a good-sized yard, perfect for children, pets, gardening, or outdoor entertaining. Whether you're a first-time buyer, young family, downsizer, or investor, this home offers flexibility and value in a sought-after location. Currently vacant, quick possession is available-move in and enjoy the lifestyle Crescent Park is known for, with nearby parks, beaches, trails, schools, shopping, and easy access to the QEW and Peace Bridge. (id:58671)
4 Bedroom
2 Bathroom
1100 - 1500 sqft
RE/MAX Niagara Realty Ltd
29 Leckie Avenue
Hamilton, Ontario
Attention Builders/ Investors. Great opportunity with this 3 Bedroom Bungalow situated on a 95x158 Lot nestled among newer homes. Build your dream home or potential for severance, buyer to do due diligence on proposed future use that may not fall under current zoning. In this family friendly neighbourhood close to schools, parks, shopping, HWY access, and location providing both convenience and comfort. (id:58671)
3 Bedroom
1 Bathroom
700 - 1100 sqft
Royal LePage State Realty
4352 Otter Street
Niagara Falls, Ontario
Property sold "as is, where is" basis. Seller makes no representation and/ or warranties. RSA. (id:58671)
2 Bedroom
1 Bathroom
1100 - 1500 sqft
Royal LePage State Realty
104 Hillside Avenue
Norfolk, Ontario
Muskoka Living in the Heart of Delhi! Welcome home to this charming 3-bedroom, 2-bathroom side-split home nestled on an impressive -acre lot backing onto the serene Lehman's Dam. Properties like this are truly rare-offering unbeatable views, peaceful surroundings, and a lifestyle that feels like Muskoka living all year long.Step inside to an inviting layout with bright, spacious rooms perfect for family living and entertaining. Large windows frame the spectacular natural scenery, bringing the outdoors in, and providing tonnes of natural light. The well-sized kitchen, cozy living spaces, and comfortable bedrooms offer everything you need, while the lower level with a walk-out to the spectacular backyard provides additional room to relax or customize to your needs.The lower level is filled with possibilities, featuring a recreation room, large windows, a den, and a second kitchen, which offers in-law suite possibilities. Outside, the magic continues. Enjoy your morning coffee overlooking the water, unwind around a fire in the evenings, or take in the stunning seasonal changes right from your backyard. With no rear neighbours and direct exposure to nature and the water, this home delivers unmatched privacy and tranquillity.Whether you're seeking a peaceful retreat or a family-friendly home with character and space, this one-of-a-kind property is ready to impress. Come experience the view-you won't want to leave. (id:58671)
3 Bedroom
2 Bathroom
1100 - 1500 sqft
Revel Realty Inc.
8 Elizabeth Street
St. Catharines, Ontario
This beautifully renovated home offers a rare opportunity to own a fully updated property in one of St. Catharines' most desirable, family friendly neighbourhoods, and it is being sold fully furnished so you can move in and start enjoying it from day one. From the moment you arrive, you will appreciate the care and craftsmanship that went into transforming this home from top to bottom, with every element redone including new electrical, modern flooring throughout, a stylish open concept kitchen with a spacious island, and a spa inspired bathroom featuring elegant finishes and a glass enclosed shower. The main floor is open and inviting, perfect for both everyday living and entertaining guests, while the upstairs bedrooms provide peaceful, comfortable retreats with a cozy yet functional layout. Thoughtful touches continue outside with two enclosed porches that extend your living space year round, a charming patio seating area ideal for quiet mornings or evening wine, and a detached garage that offers valuable storage or workshop potential. The backyard is a blank canvas for outdoor enjoyment, whether you are looking to garden, play, or simply relax in your own private space. This home is tucked away on a quiet residential street yet remains incredibly convenient, just minutes from schools, shopping centres, restaurants, public transit, and highway access, and for weekend adventures you are a short drive to Niagara Falls and the region's many renowned wineries. With its modern upgrades, included furnishings, practical layout, and strong location, this move in ready home offers comfort, style, and long term value for buyers ready to make the most of it. (id:58671)
2 Bedroom
1 Bathroom
700 - 1100 sqft
Exp Realty

