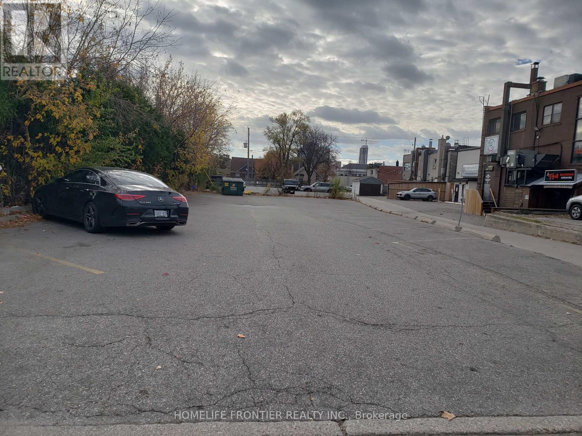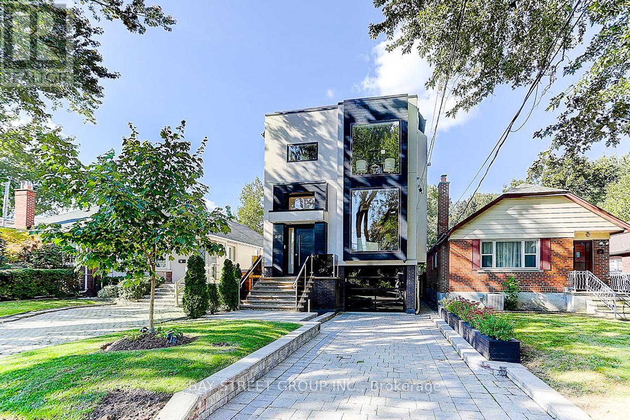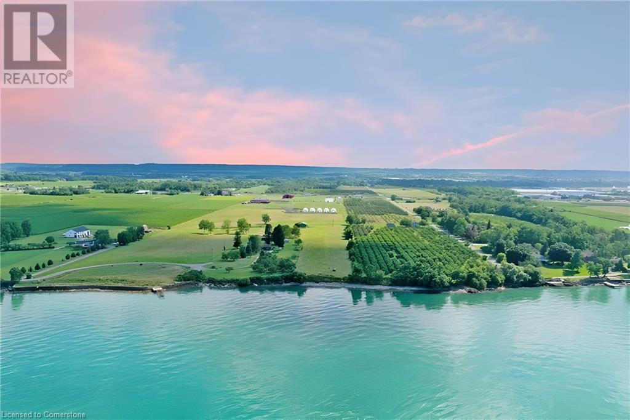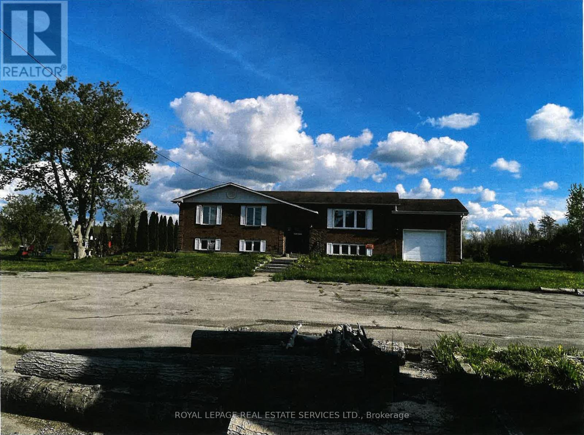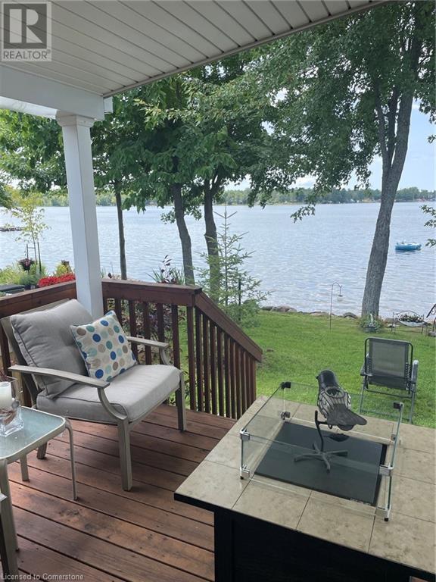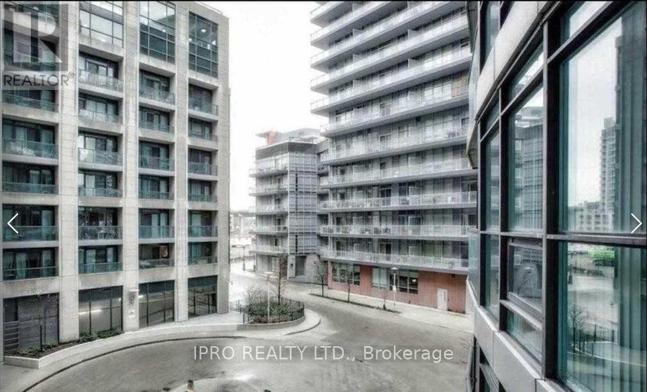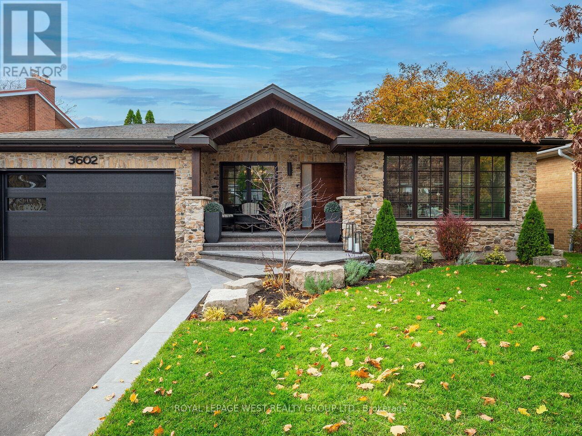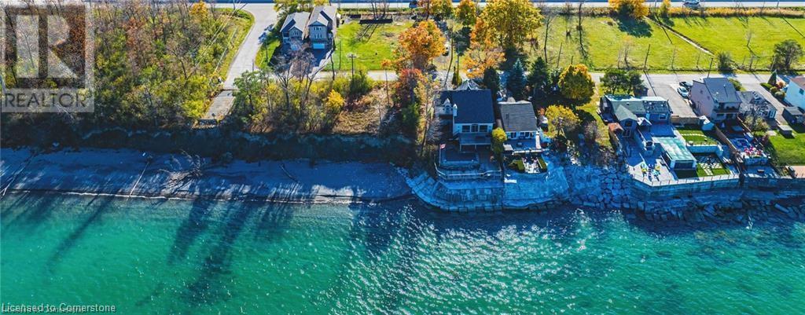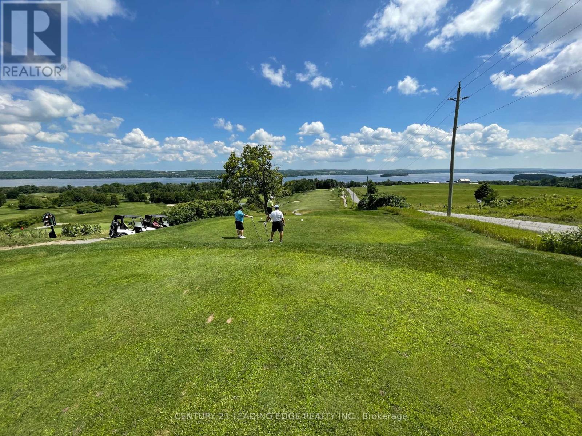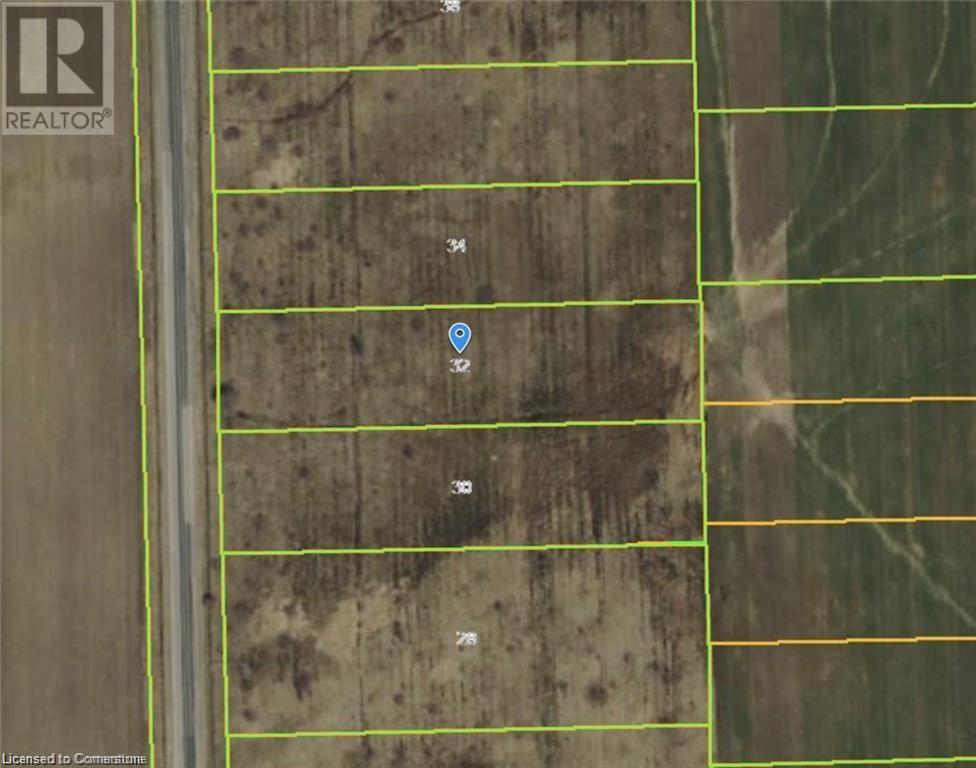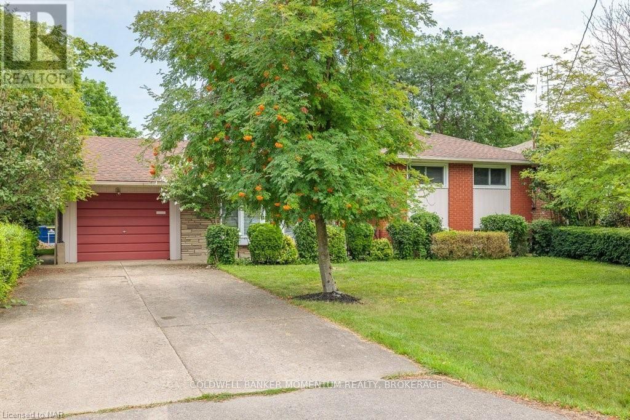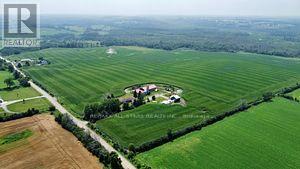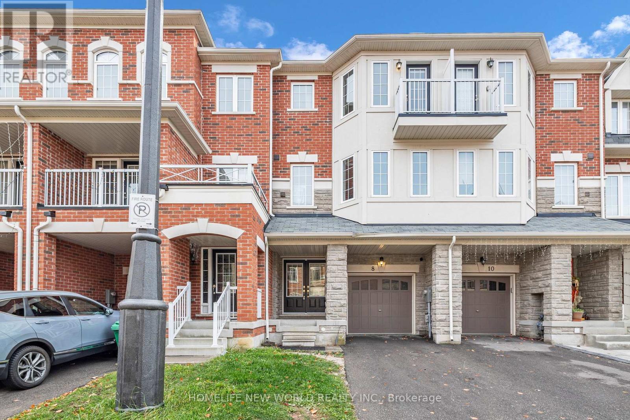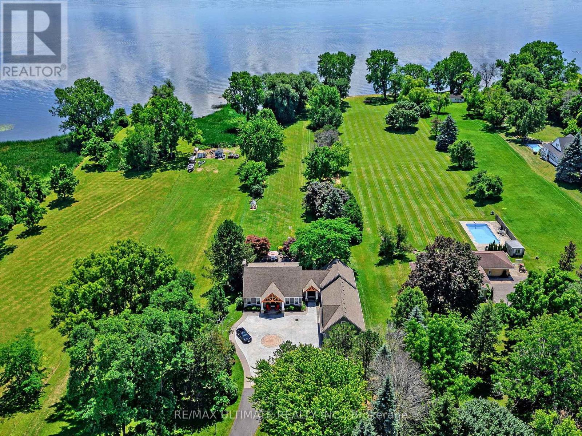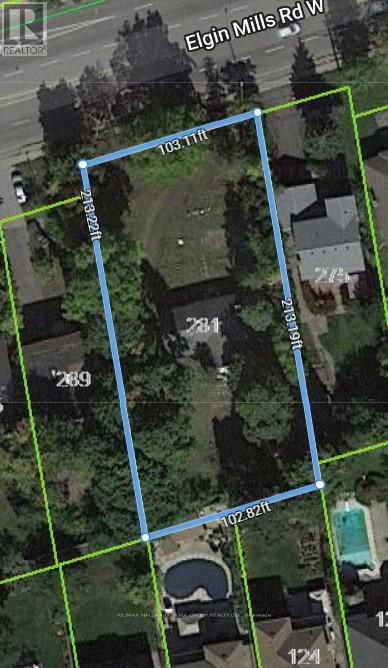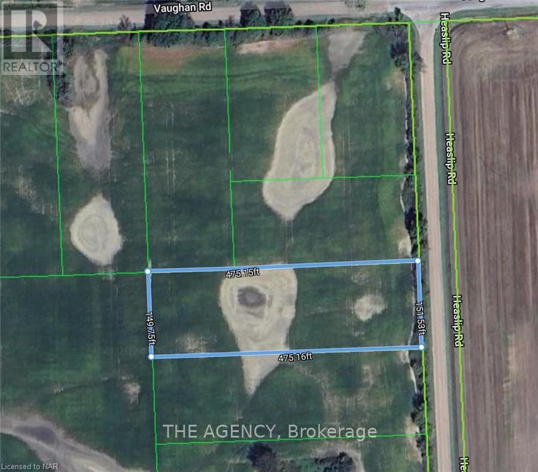- Home
- Services
- Homes For Sale Property Listings
- Neighbourhood
- Reviews
- Downloads
- Blog
- Contact
- Trusted Partners
0 Abitibi Avenue
Toronto, Ontario
Jackpot location. Parking lot. 6355 Yonge St. 50-storey condo development site. Zoning. RD (fiz; a370*220) (5952 Sqft). 75 Towers. 32000 units. **** EXTRAS **** Tenants pay property tax of $41.885/y (id:58671)
5952 sqft
Homelife Frontier Realty Inc.
22 Carmichael Avenue
Toronto, Ontario
Truly Unique Contemporary Custom Build Showcases Gorgeous Finishes. Steps To Avenue Rd, Near To Yorkdale Shopping Mall & Amenities. Open Concept Main Floor. Exquisite oak hardwood throughout with walnut trim ceiling in the dining room. Gourmet Kitchen, Centre Island, Wine Tasting/Breakfast Bar, and High-End Appliances. Gorgeous Family Room With Amazing Walnut Feature Wall, Walkout To Deck, Fireplace & Picture Windows. The Master Has Soaring Ceilings With a Soaring Walnut Detail and a fireplace. Walkout Basement With Sep-Entrance & Guest Suite,10' Ceiling, Radiant Floor, & Walkout to Yard. **** EXTRAS **** Subzero Fridge/Freezer, Wolf Oven, Wolf Cooktop, B/I Micro, Bosch B/I Espresso Maker, Asko Dw, Wine Cooler, 2 Samsung Washer&Dryer, Cac, Cvac. Chandelier As Is, Alarm. (id:58671)
5 Bedroom
5 Bathroom
Bay Street Group Inc.
273 Dufferin Street
Fort Erie, Ontario
Great family home close to downtown amenities. Home has been freshly upgraded with new flooring, fresh paint, refinished kitchen cupboards with new hardware, recoated asphalt driveway, updated bathroom. Stair lift and senior access included for easy access to the upstairs. Spacious living room and large dining room. Main floor family room. 3 generous character bedrooms upstairs. Move right in. Serene double fenced backyard and great neighbours. Walk to riverfront, library, schools, park and churches. This is a great family home at an affordable price. (id:58671)
3 Bedroom
2 Bathroom
Revel Realty Inc.
38 Salem Court
Brampton, Ontario
Legal Basement !!Step Into Elegance. this Stunning Detached 2 dwelling home is located in a Highly sought after area, No Sidewalk & Located On Quiet cul-de-sac Street. Steps to everything, walk to groceries & schools, mins from 410! This is Where Charm Meets Modern Luxury. This Detached Gem has custom everything ! Open concept living and dining with glass walls, custom handmade teak wood cabinets, a huge deck and a legal walk out basement like no other you have seen before. The upper level is just as elegant, Huge master with 5 piece ensuite, separate tub and shower, a massive walk in closet with custom solid wood built-ins and a recessed ceiling to top it off. Plus two large additional bedrooms. Hardwood through out main and 2nd floor plus Newer Hardwood stairs. The Legal 1 bedroom basement offers exceptional value in todays market. was rented for $1800. The basement offers a custom walkout with patio below the upper deck,Total privacy for both owner and tenant ! **** EXTRAS **** All existing appliances (id:58671)
5 Bedroom
5 Bathroom
Homelife/miracle Realty Ltd
909a Willow Street
Innisfil, Ontario
Attention small builders/investors or individual looking to build that dream home, summer getaway property or retirement haven in lovely Lefroy. Great location, a short walk to lake Simcoe. 50 ft by 125 feet lot. Hydro, sewer, cable, telephone services all available on street. *Existing residential neighbourhood. Taxes not yet assessed for single lot. **Opportunity also available to purchase 3 lots together. **** EXTRAS **** Buyer to do due own diligence regarding building and hook up costs. Taxes not assessed. **Opportunity also available to purchase 3 lots together. (id:58671)
Royal LePage Premium One Realty
4921 Sann Road N
Beamsville, Ontario
Are you seeking a unique investment that offers privacy, natural beauty, and convenience? This exceptional 9.5-acre lakefront property with 143 feet of private beachfront is nestled in the heart of Niagara’s wine country. Whether your vision includes a vineyard, winery, restaurant, event venue, exclusive club, luxury home, bed and breakfast, or retreat site, this land is the ideal canvas. Imagine driving down your private, tree-lined driveway into a tranquil paradise. Enjoy breathtaking views of vineyards, fruit fields, the lakefront, the Toronto skyline, and the Niagara Escarpment, all while maintaining complete privacy. Located near Hamilton, Burlington, Niagara-on-the-Lake, and the Niagara wine region, the property is just minutes from the QEW and Bearsville's amenities. You'll be within 5 kilometers of over 20 wineries and several golf courses, and only 20-25 minutes from St. Catharines and Niagara Falls. Strategically positioned between two billion-dollar commercial and hotel development sites, this land promises a steady stream of potential customers and significant land value appreciation. Please do not enter the property without the listing agent's permission. Act now—don't miss this rare opportunity! (id:58671)
Right At Home Realty
4921 Sann Road N
Beamsville, Ontario
Are you seeking a unique investment that offers privacy, natural beauty, and convenience? This exceptional 9.5-acre lakefront property with 143 feet of private beachfront is nestled in the heart of Niagara’s wine country. Whether your vision includes a vineyard, winery, restaurant, event venue, exclusive club, luxury home, bed and breakfast, or retreat site, this land is the ideal canvas. Imagine driving down your private, tree-lined driveway into a tranquil paradise. Enjoy breathtaking views of vineyards, fruit fields, the lakefront, the Toronto skyline, and the Niagara Escarpment, all while maintaining complete privacy. Located near Hamilton, Burlington, Niagara-on-the-Lake, and the Niagara wine region, the property is just minutes from the QEW and Bearsville's amenities. You'll be within 5 kilometers of over 20 wineries and several golf courses, and only 20-25 minutes from St. Catharines and Niagara Falls. Strategically positioned between two billion-dollar commercial and hotel development sites, this land promises a steady stream of potential customers and significant land value appreciation. Please do not enter the property without the listing agent's permission. Act now—don't miss this rare opportunity! (id:58671)
Right At Home Realty
211721 Baseline
West Grey, Ontario
Stunning newly built bungalow situated on a private wooded 4.72 ac lot. A perfect blend of modern comfort and country living, providing the ideal space for families, nature lovers, or those seeking a tranquil retreat. Open backyard awaiting your dream workshop. Walking trails through the forest. Open-concept floor plan that seamlessly connects the living, dining and kitchen areas and walk-out to deck. Two primary bedrooms with ensuites and walk-in closets on main level. Full finished lower level with huge windows allowing an abundance of natural light in and 3 additional bedrooms. Only 10 mins to Mount Forest and 1hr to Guelph. (id:58671)
5 Bedroom
3 Bathroom
Royal LePage Rcr Realty
42 Wilmont Drive
Toronto, Ontario
Excellent investment location and own use. Detached Bungalow, 4 Bedrooms on Main Flr + 4 Bedrooms In Basement, 2 Kitchens, Basement with Separate side Entrance. Garage & Additional Parking Spaces. Private Backyard. Very Convenience Location, Near To Schools, Public Transit, Park, Supermarket & Shopping Plaza, Minutes From York University Campus. (id:58671)
8 Bedroom
3 Bathroom
RE/MAX Premier Inc.
27887 Highway 48 Road
Georgina, Ontario
Detached Brick 3 Bedroom 90's Built Custom House C/W Built-In Garage. Situated On A 5 Acre Lot. Nature Lover's Paradise! Well Suited To A Family With Children And/or Multi-Generational Use. Excellent Highway Exposure Site For Small-Medium Commercial Business i.e. Contractor, Nursery, Educational, Medical, Technical Supplier. Lots Of On-Site Parking, 10-20 Cars-trucks. Potential Lower Level Apartment. All existing mechanical devices ""as is"" condition. **** EXTRAS **** Convenient To All Services For Owner To Enjoy! Situated East Of \"Baldwin\". Please Do Not Go Direct Or Walk Property At Any Time!! (id:58671)
3 Bedroom
1 Bathroom
Royal LePage Real Estate Services Ltd.
41 Strathearn Avenue
Richmond Hill, Ontario
Welcome to this stunning, fully renovated detached home in the prestigious Bayview Hill neighborhood! This luxurious residence offers 5+2 bedrooms and 7 baths, including ensuite bathrooms in all second-floor bedrooms. The property features hardwood floors throughout, a professionally landscaped backyard, interlock driveway, and a new roof&AC installed in 2018. The main level showcases a custom kitchen with granite countertops, high-end cabinetry, built-in appliances, and a spacious center island. Renovated from top to bottom in 2018 with over $400,000 in upgrades, this home combines modern luxury with timeless elegance. The beautifully finished basement includes a media room, recreation room, and a wet barperfect for entertaining. Additional features include an elegant oak staircase, marble floors, an LG Styler Steam Closet, and more. Situated just steps away from top-ranked elementary and secondary schools, as well as shopping and major highways, this home is perfectly located for c **** EXTRAS **** All Existing Built-In Stainless Steel Appliances: Sub-Zero Fridge, Cook Top, Oven, Microwave, Dishwasher, Washer & Dryer, Gas Furance, Cac, Cvac(As Is), All Electrical Light Fixtures, Garage Opener & Remote. (id:58671)
5 Bedroom
7 Bathroom
Century 21 Atria Realty Inc.
63 Whitefish Street
Whitby, Ontario
Premium Lot w/4 bedrooms -Built By Mattamy, Well Maintained And Ready To Move In Freehold Townhome With Clear View Facing The Newly Built Massive Park with Kids Playground And Other Sports Field. Bright And Open Concept. Ground Floor Area Can Be Perfect For An Office Or Another Bedroom. Double Car Garage W/Direct Access,Open Concept Living, Dining & Family Rooms.Great Size Modern Kitchen, w/Pantry, Open Space With Spacious Breakfast Bar And W/O To Balcony For Some Outdoor Enjoyment. Primary Bedroom Has an Upgraded Glass Shower & Walk In Closet, And 4Pcs Ensuite With Window. This property also has an upgraded Separate Laundry Room on Ground Flr. Easy Access to 407, Minutes to Costco and other amenities **** EXTRAS **** S/S Double Door Fridge, S/S Stove, B/I Dishwasher. Washer & Dryer in Laundry Room on Ground Floor, All Elf's, California Shutters Thru out, Central A/C And A Large 2-Car Garage W/ Garage Door Remotes (id:58671)
4 Bedroom
3 Bathroom
RE/MAX Crossroads Realty Inc.
200 Snowdon Avenue
Toronto, Ontario
Builder's own residence in prestigious Lawrence Park North within a top tier school district! The home features impeccable craftsmanship: 4 bedrooms and 5 bathrooms with built-in speakers, smart control, heated floors in the primary & lower level, high-end appliances, spacious walk-out basement and high ceilings. Laundry room is available in both the second floor and basement. Steps away from Yonge St., shops, and amenities. Location allows for quick access to Downtown Toronto. (id:58671)
5 Bedroom
5 Bathroom
Forest Hill Real Estate Inc.
477 Fairview Street
Wilmot, Ontario
Escape to T-R-A-N-Q-U-I-L-I-T-Y in this Luxurious Bungalow featuring 3+3 bedrooms and 3 bathrooms recently upgraded with high-end finishes. Imagine sipping your morning coffee while soaking in the peaceful misty surroundings of this idyllic country setting. Take in the sounds of nature and an unrestricted view of the colourful setting sun right from your deck. This home sits on an impressive 153 by 268 lot with a tandem 3-Car Garage meticulously landscaped for your viewing pleasure. The home is filled with character and this property is no exception, showcasing wonderful features that will make you fall in love. Step inside to discover an open concept living space soaked with natural light, featuring gleaming vinyl floors and stylish pot lights throughout. The stunning kitchen boasts a large 17 Ft center island with elegant quartz countertop, and top-of-the-line appliances and pantry making entertaining effortless. The inviting open to above family room equipped with a cozy fireplace and a spiral staircase take you up to the large den, ideal for a playhouse, office or bedroom. The home features three generous bedrooms and fully remodeled bathrooms, each showcasing meticulous attention to detail and high-end finishes. The finished basement offers a versatile separate living space, ideal for extended family or guests, complete with its own living room and 2 bedrooms. Additionally, the 800 sqft of unfinished basement can be converted to build a secondary unit enough for a 2-bedroom apartment. Step outside to your own private resort-like backyard featuring a stunning pool with a charming stone waterfall feature and built in hot tub. This beautiful home is perfect for those seeking luxurious living in a peaceful and serene atmosphere. It is located close enough to town amenities and the highway, yet far enough away to enjoy the seclusion of country living. **** EXTRAS **** Come & experience the lifestyle you always dreamed of w/ this exquisite home, where every detail has been carefully curated for the ultimate in modern living & outdoor enjoyment. Existing S/S Gas Stove,Fridge,Fridge,Dishwasher & Microwave. (id:58671)
6 Bedroom
3 Bathroom
RE/MAX Metropolis Realty
250-400 Lake Road
St. Charles, Ontario
Welcome To The Whitestone, Approx 70 Acres Land. Zoning Residential - Code 100. Property Private And Serenity Is Your Way Of Life. Great For Future Developments Or Recreation Camping Site. Future Potential Farm With Campground/Mobile Home Park Located on Lake Road. Property has access thru Crown Land. Address has been assigned recently. (id:58671)
RE/MAX West Realty Inc.
909 Willow Street
Innisfil, Ontario
Attention small builders/investors. Great opportunity to build 3 homes in lovely Lefroy. Great location, a short walk to lake Simcoe. Also suitable for large, extended family wanting a getaway from the busy city. 3 Lots, 50 ft by 125 feet. Hydro, sewer, cable, telephone services all available on street. *Existing residential neighbourhood. **Lots also available for sale individually. **** EXTRAS **** Buyer to do due own diligence regarding building and hook up costs. **Lots also available for sale individually. (id:58671)
Royal LePage Premium One Realty
4 Kalmar Crescent
Richmond Hill, Ontario
This charming family home has been lovingly maintained for 23 years. Significant updates have been made, including a new roof in 2017 and a recently installed double garage door. Every major system, from the basement to the roof, has been thoroughly updated and inspected on an annual basis. The main level features original hardwood floors, while the second floor boasts modern laminate flooring. With heating and cooling systems expertly maintained by the homeowner's son, a certified HVAC technician, you can count on energy efficiency and comfort year-round. Situated on one of the largest lots in the prestigious Oak Ridges neighborhood, this property offers an expansive outdoor space, with an additional 1,500 sq ft surrounding the east side of the house giving it the feel of a corner lot. The backyard features an oversized deck and a spacious area perfect for family gatherings and children's playtime. The unfinished basement offers a blank canvas for you to create your dream space. **** EXTRAS **** The seller, now retired and looking to downsize, is motivated and eager to work with buyers. Don't miss this rare opportunity to own a beautiful home in one of Richmond Hill's most sought-after neighborhoods, all at an affordable price! (id:58671)
4 Bedroom
3 Bathroom
Homelife Today Realty Ltd.
25 Lindsay Drive
Haldimand, Ontario
Step into luxury with this meticulously renovated home featuring a brand-new designer kitchen complete with custom cabinets, a spacious kitchen island and beautiful granite countertops. The kitchen is a chef's dream with under-cabinet lighting, a tile backsplash, and high-end appliances including an induction oven and built-in microwave.Entertain effortlessly with a double patio door leading to a backyard oasis boasting an above-ground pool and a relaxing deck, perfect for summer gatherings. The main floor also features a convenient 2-piece bathroom, laundry room, and garage access.Enjoy the ambiance of cathedral ceilings and pot lights throughout, enhancing the modern aesthetic. The finished basement offers a spacious family room/ office space or potential fourth bedroom, along with a large 3-piece bathroom for added convenience.Located in the charming community of Caledonia, enjoy proximity to the serene Grand River, scenic parks and trails, well-rated schools, and all amenities. Furnace & Central Air replaced- 2022. Total finished living space 2419 (id:58671)
3 Bedroom
3 Bathroom
Royal LePage State Realty
3565 Hendershot Drive
Fort Erie, Ontario
Welcome to Stevensville! Discover this charming 3-bedroom, 2-bathroom home, ready for your enjoyment. Located on a dead-end street with mature trees, this residence offers a serene setting from the moment you arrive. Inside, the main floor features a spacious living room connected to the dining area. The kitchen, located at the rear of the home, provides convenient access to the covered back deck. Completing the main level is a modern 3-piece bathroom and a laundry room. Upstairs, you'll find three well-appointed bedrooms and a tasteful 4-piece bathroom with a tub/shower combination. Outside, the home boasts a large, generous paved driveway with space for nearly 10 cars, ensuring ample parking for guests. The fully fenced backyard includes two sizable storage areas, adding both functionality and privacy. Offering exceptional value, this home is ready to be cherished by its next owner. (id:58671)
3 Bedroom
2 Bathroom
RE/MAX Hendriks Team Realty
524 Glen Park Avenue
Toronto, Ontario
Charming family home in the desirable Glen Park community of North York! Nestled among multi-million dollar properties on a peaceful, tree-lined street, this cozy residence offers afinished basement with a separate entrance, two kitchens with appliances, and an open-conceptlayout. The oversized builder's lot presents an excellent opportunity for first-time buyers,investors, or renovators. Ideally located just minutes from the upcoming Eglinton CrosstownTTC station, future GO Transit Barrie Corridor at Caledonia Rd, as well as top-rated schools,major highways, grocery stores, and the world-renowned Yorkdale Shopping Mall. **** EXTRAS **** 2 Cold Rooms (id:58671)
3 Bedroom
2 Bathroom
Right At Home Realty
3500 Lauderdale Point Crescent Unit# 17
Severn, Ontario
Exclusive area - seasonal modular Northlander built in 2019 in upscale location on Sparrow Lake, just north of Orillia. Walkout to lovely deck facing lake.On site parking.Full accessible Marina & retail, snack bar & boat launch. Viewings by appointment. (id:58671)
2 Bedroom
1 Bathroom
546 sqft
Coldwell Banker Community Professionals
2274 Chapman Court
Pickering, Ontario
*Legal Duplex* Located in the sought-after area of ""Brock Ridges"", this spacious 4+2-bedroom,4-bathroom, 2 Kitchen home offers exceptional comfort and versatility for a growing family. *LEGAL 2BEDROOM BASEMENT APARTMENT w/ Separate Entrance* SIGNIFICANT INCOME POTENTIAL or perfect in-lawsuite!!! Your dream home awaits, and comes fully loaded with lots of upgrades. Close to Highway 401,GoTrain, Pickering Mall, local amenities, exceptional schools, transit systems, and lush greenparks, it represents the perfect move-in-ready home for families seeking the complete package in anideal location. Big open concept kitchen features Quartz countertops, Stainless Steel Gas Stove andstunning backsplash. UPDATES: Newly Painted (2024), Renovated Legal Basement (2022) New RenovatedKitchen (2019), New Front Interlocking (2023), New Stair Rails (2023), Upgraded Master & MainBathroom (2022). Garage Doors (2022), New Roof (2019) **** EXTRAS **** Big backyard oasis with garden ready to be customized to your liking. (id:58671)
6 Bedroom
4 Bathroom
Century 21 Millennium Inc.
413 - 600 Fleet Street W
Toronto, Ontario
Great For First Time Home Buyers! Modern Living At Malibu Condos. Steps To Harbourfront, Ttc At Your Doorstep, Parks, Bike Trails, Shops/Cafes, Billy Bishop Airport, Starbucks, Tim Hortons & Loblaws Steps Away. Functional & Practical Designed Studio W/ Balcony. Amenities: Pool, Hot Tub, Rooftop Terrace W/ Lake & City Views, Party & Meeting Rooms, Guest Suites, Gym, 24Hr Concierge & More! Move In Ready! (id:58671)
1 Bedroom
1 Bathroom
Ipro Realty Ltd.
Ipro Realty Ltd
3602 Logmoss Crescent
Mississauga, Ontario
Stunning 4-Bedroom Backsplit with Resort-Style Backyard! Welcome to this exquisitely renovated 4-bedroom backsplit, where luxury meets comfort at every turn. The heart of the home features a chef-inspired kitchen, complete with high-end Wolf appliances, perfect for culinary enthusiasts. The spacious primary bedroom, offers a private retreat with a luxurious ensuite bath for added convenience. Step outside to your own personal oasis this backyard is designed for relaxation and entertainment alike. Enjoy a saltwater pool, a cozy outdoor fireplace, and plenty of room for gatherings, making it the ideal spot to unwind or host family and friends in style. This home truly combines modern elegance with a welcoming atmosphere, offering everything you need to live your best life. (id:58671)
4 Bedroom
4 Bathroom
Royal LePage West Realty Group Ltd.
420 Landry Road
Markstay-Warren, Ontario
Great Opportunity To Own Approx. 80 Acres Of Vacant Land** Located North Of the French River**There Is No Express Or Implied Warranty On Current Or future Development Opportunities** Buyer To Conduct Their Own Independence Diligence** Beautiful Creek run thru the property **** EXTRAS **** Recreational Or Camping Site Or Future Development (id:58671)
RE/MAX West Realty Inc.
8340 Mullen Court
Niagara Falls, Ontario
Welcome to this impeccably maintained, move-in ready 2+2 bedroom, 2-bathroom raised bungalow, nestled on a quiet, family-friendly court in a prime Niagara Falls location. This charming home offers the perfect blend of comfort and style. As you enter, you'll be greeted by a bright, open-concept living space featuring a spacious kitchen, dining area, and living room, all bathed in natural light from large windows. The kitchen boasts ample cabinet space, while the living room is highlighted by a cozy, free-standing fireplace perfect for those chilly winter nights.Ideal for family gatherings or entertaining guests, the main floor also offers two generous bedrooms with double closets, a beautifully updated 5-piece bathroom, and the added convenience of main-floor laundry.The fully finished lower level features a large family room with a second free-standing fireplace, a 3-piece bath, and two additional bedrooms, each with large windows that let in plenty of natural light. Step out through the patio door to a large, covered rear deck overlooking a massive, fully fenced yard with endless possibilities complete with a garden, a large concrete pad, a shed, and an oversized drive-thru garage.This home is carpet-free and offers a low-maintenance lifestyle with a concrete driveway, non-slip front walkway, and parking for up to 6 cars. Located just minutes from Niagara Falls shopping, restaurants, schools, public transit, and major highways, this property offers the perfect combination of convenience and tranquility. Don't miss the opportunity to own this exceptional home in a highly sought-after neighborhood. (id:58671)
4 Bedroom
2 Bathroom
Revel Realty Inc.
5 Trillium Avenue
Stoney Creek, Ontario
Rare opportunity to purchase a building lot directly across the road from Lake Ontario. These lots are positioned on a prestigious street lined with multi-million dollar homes. Facing the lake across vacant land zoned residential, these lots currently enjoy an unobstructed view of the lake.Enjoy 126 feet of depth with mature trees on the lot. Three drawings for potential homes meeting city requirements are available. Located minutes from QEW access and all amenities. Buyer is to do their own due diligence regarding any and all facets of potential development. Building lots like these are hard to come by, don't wait, act today (id:58671)
RE/MAX Escarpment Realty Inc
83 Sprucewood Drive
Markham, Ontario
Rare Opportunity On 2.54 Arecs Corner Lot, Build your over 10k sf Dream Home Here, Surrounded By Don Valley Parks And East Don River, End Lot In The Quite And Luxury Community. One Of The Largest Lots In Thornhill, You Dont Want To Miss The Magnificent Forested Lots. Extras:Minutes To Yonge /Bayview, 407/404, Shools , Restaurants,Shops ,Golf/Tennis Club, Parks. (id:58671)
5 Bedroom
2 Bathroom
Dream Home Realty Inc.
4 - 1235 Villiers Line
Otonabee-South Monaghan, Ontario
Discover your ideal getaway at Bellmere Winds Golf Resort on Rice Lake! This cozy 2-bedroom cottage offers the perfect family escape with a queen bed, change this to double bottom bunk and single upper bunk. Spend your days golfing, boating, fishing, relaxing by the beach, or unwinding by one of two saltwater poolsone just steps away, where you can lounge, read, and watch the kids play. This model cottage includes a propane furnace, air conditioning, full-sized appliances, and fiber high-speed internet, making it a great option for remote work. The resorts pet-friendly and stress-free environment offers resort fees that cover unlimited golf for six family members, utilities, lawn care, and a host of family activities, especially for young kids. Amenities include a scenic 18-hole golf course with stunning lake views, two pools, a splash pad, beach access, and optional boat slips. Nearby, explore hiking trails, local farms, shopping, and excellent dining options. Enjoy this peaceful escape from May 1st to October 31st each year. **** EXTRAS **** Extended deck that is covered with roof ($7000), can convert to 3rd bedroom. Fully furnished incl. indoor/outdoor furniture. TV & TV Table in the living room. All ELFs. Stove, microwave, fridge, furnace, AC. All window coverings. Fire pit. (id:58671)
2 Bedroom
1 Bathroom
Century 21 Leading Edge Realty Inc.
9739 Warden Avenue
Markham, Ontario
This magnificent 1+ acre property in the prestigious Cachet neighborhood has its own creek running through the treed ravine at the back. A warm and cozy 2 stories home sits on top of the lot with a generous deck overlooking the ravine through the changing seasons. Nestled among mature trees, it feels like cottage living. Yet it is close to major hwys, shopping centre, high ranking schools, community centre and golf courses. The walk-out basement allows sunlight to stream through creating a pleasant recreation area. Or, if desired, this prime lot can accommodate your own custom-built dream mansion. A rare find in the highly desirable Cachet Estates area, this lot is close to all amenities while perfectly secluded for peace and quiet. **** EXTRAS **** Chattels Included: Fridge 2 (both fridges), Stove, dryer, Existing Window coverings and Elfs. Water softener, water filter. Garden shed. Wooden deck. Basement TV. Billiards table. AC is new 2024. (id:58671)
4 Bedroom
4 Bathroom
Living Realty Inc.
32 Johnson Road
Dunnville, Ontario
Build your dream home on this 1 acre country lot. 105 Ft frontage. Close to Lake Erie, golf and parks. Buyer to do their own due diligence regarding all costs, utilities, permits, property tax, zoning and usage. (id:58671)
Royal LePage State Realty
44 Howard Avenue
St. Catharines, Ontario
Welcome to 44 Howard Avenue in North St. Catharines! This home has been lovingly renovated over the past few years and is now a beautiful modern home! The home sits on a 60.01 x 76.21 lot in the established Lakeport Neighbourhood. 44 Howard Avenue offers open concept living on the main floor, perfect for entertaining friends and family. With a centre island, large living room and eat in kitchen, it offers everything you could want. Walk out through your patio doors to outdoor eating and living areas in this fully fenced in backyard. On the upper level, you’ll find a large primary bedroom and 2 more spacious bedrooms. This level also features a completely renovated 4-piece bathroom with beautiful tile work. On the lower level you will enjoy a large open recreational room, perfect for an additional living space, games area and office. On this floor, you will also find a renovated 3-piece bathroom, a walk-out to the backyard and a dedicated laundry area. One step down from this level you will find an extra extra large storage area which also has the updated furnace and hot water tank. This home also offers updated shingles and central air. (id:58671)
3 Bedroom
2 Bathroom
Coldwell Banker Momentum Realty
16 Dew Drop Court
Vaughan, Ontario
A Unique Gem -This luxury home is situated on over 1.2 acres of beautifully landscaped grounds, providing ample space for outdoor activities and privacy and enveloped by vibrant greenery. The expansive lot enhances the property's elegance, allowing for stunning views and potential for outdoor amenities like a garden, or entertainment areas, already offers a in ground pool and Jacuzzi. The home is designed with high-end finishes and features that exemplify sophistication and comfort, making it an ideal retreat for those seeking both luxury and tranquility. The generous acreage not only complements the grandeur of the mansion but also offers endless possibilities for customization and enjoyment. The beautifully w/o finished basement features custom wooden built-in benches in the TV room,a spacious gym, a generously sized bar, and a recreation room. Each area provides a range of options for comfort and entertainment. **** EXTRAS **** High-end built-in s/ s appl, 2central A/C units, all window blinds and custom drapes , two furnaces, security systems, all Elfs, B/I bookshelves, plaster cornice moldings, 3 garage door openers. (id:58671)
5 Bedroom
5 Bathroom
The Agency
18500 Sideroad 18
Brock, Ontario
Excellent Opportunity To Own A 315 Acre Property (per geowarehouse) Just Outside Of Sunderland. The Bungalow Features 2+2 Bedrooms, 2 Bathrooms And A Finished Basement With Walk Out To The Backyard. Approximately 180 Acres Are Workable With The Remainder Of The Land Containing Mixed Bush. Outbuildings Are All In ""As Is, Where Is"" Shape. Land And House Are Both Currently Leased, Both Tenants Would Like To Stay If Possible. Close To Surrounding Towns And Easy Commute To The GTA. No Walking The Property Without Booking A Showing As Home Is Tenanted. Sale Contains Two Parcels Being Sold As One. (id:58671)
4 Bedroom
2 Bathroom
RE/MAX All-Stars Realty Inc.
44 Fifeshire Road
Toronto, Ontario
Stately Limestone & Red Brick Bespoke Residence of 10,700 SF On Private, Lush Ravine Setting. Dramatic Curb Appeal. Step Through The Grand Entrance Which Serves As A Prelude To Magnificent Two-Story Foyer That Sets The Tone. Classic Center Hall Layout, Perfectly Designed For Entertaining. Enjoy 13 Ceilings & Elevator Service. The Main Level Includes A Gourmet Kitchen Complete With A Prep Catering Kitchen And Pantry, Formal And Informal Living Areas, And An Elegant Dining Room Offering Panoramic Views Of The Lush Surroundings. The Primary Suite Is A Retreat Of Its Own, Featuring His+Her Ensuites And Expansive Walk-In Closets, Ensuring Privacy And Luxury. Each Additional Bedroom Offers Its Own Ensuite, Delivering Maximum Comfort For Family And Guests. The Lower Level Is Designed As An Entertainment Haven, With A Spacious Recreation Area, Nannys Bedroom, Three-Tiered Home Theatre, Gym, Sauna, Steam Shower, Wet Bar, And An Additional Kitchen. A Full Walk-Out Opens To A Covered Dining Area, Framed By A Serene Water Fountain For Outdoor Relaxation. Additional Amenities Include An Elevator Serving All Levels, A Three-Car Garage, And Exquisite Detailing Throughout. Situated Minutes From Upscale Shopping, Dining, And Highways, With Convenient TTC Access Steps Away, This Property Provides An Unparalleled Blend Of Sophistication, Privacy, And Convenience In A Prestigious Setting. **** EXTRAS **** Home Generator, W/Wolf Dbl Ovens & Gas Cooktop, Miele Coffee Maker, Subzero Fridge/Freezer, 2nd Subzero Fridge/Freezer. W/Wet Bar & Gas Fireplace, Elec Garage Door Openers (id:58671)
5 Bedroom
9 Bathroom
RE/MAX Realtron Barry Cohen Homes Inc.
85 East Liberty Street Unit# 805
Toronto, Ontario
Prime Central Liberty Village location!! Step into this bright and spacious south facing 1 bed, 1 bath open concept unit. Eat in Kitchen with Granite counters, SS Appliances & glass backsplash, open living room & walk out to spacious balcony. Includes 1 locker. Amenities: Indoor Pool, Gym, 24hr Concierge, bowling alley, games room, theatre, rooftop lakeview club. Steps to Metro, Restaurants, Shopping and Transit. (id:58671)
1 Bedroom
1 Bathroom
549 sqft
Royal LePage Burloak Real Estate Services
25 Lindsay Drive
Haldimand County, Ontario
Step into luxury with this meticulously renovated home featuring a brand-new designer kitchen complete with custom cabinets, a spacious kitchen island and beautiful granite countertops. The kitchen is a chef's dream with under-cabinet lighting, a tile backsplash, and high-end appliances including an induction oven and built-in microwave. Entertain effortlessly with a double patio door leading to a backyard oasis boasting an above-ground pool and a relaxing deck, perfect for summer gatherings. The main floor also features a convenient 2-piece bathroom, laundry room, and garage access. Enjoy the ambiance of cathedral ceilings and pot lights throughout, enhancing the modern aesthetic. The finished basement offers a spacious family room/ office space or potential fourth bedroom, along with a large 3-piece bathroom for added convenience. Located in the charming community of Caledonia, enjoy proximity to the serene Grand River, scenic parks and trails, well-rated schools, and all amenities. Furnace & Central Air replaced- 2022. Total finished living space 2419 (id:58671)
3 Bedroom
3 Bathroom
2419 sqft
Royal LePage State Realty
8 Shiff Crescent
Brampton, Ontario
Stunning 3-Bdrm +1, Beautiful Location, Backs Onto The Golf Course. Thousands Spend On Upgrades Incl. Granite Counter & Oak Stairs From Main To Upper Floor. New Laminate Fls on Ground & Main Fls. No Carpet. Flesh New Painting, Master Bedroom With Ensuite Washroom Closet & Balcony.Close To All Amenities-Shopping Mall, Transit, Hwy. 410/401/407. **** EXTRAS **** S/S Fridge, S/S Stove, Dishwasher, Washer & Dryer(2024), All Existing Window Coverings (As-Is), All Elf's. (id:58671)
4 Bedroom
3 Bathroom
Homelife New World Realty Inc.
285 Jarvis Street
Oshawa, Ontario
Semi-Detached Home at incredible value conveniently located just steps to public transit, Costco, grocery stores, restaurants, parks and more! More space and storage than meets the eye - this one is a must see! Open concept main floor layout includes living and dining space as well as an updated kitchen, main floor laundry, powder room and a walk out to your private deck. Second floor features 2 spacious bedrooms with double closets, 1 with a w/o balcony and an updated 5-piece bath. Venture up to your 3rd story for two additional bedrooms, one with a 4-piece ensuite and w/o to balcony, and both hosting large windows letting ample natural light and large closets. (id:58671)
4 Bedroom
3 Bathroom
Realty One Group Reveal
9 Trillium Avenue
Stoney Creek, Ontario
Rare opportunity to purchase a building lot directly across the road from Lake Ontario. These lots are positioned on a prestigious street lined with multi-million dollar homes. Facing the lake across vacant land zoned residential, these lots currently enjoy an unobstructed view of the lake. Enjoy 126 feet of depth with mature trees on the lot. Three drawings for potential homes meeting city requirements are available. Located minutes from QEW access and all amenities. Buyer is to do their own due diligence regarding any and all facets of potential development. Building lots like these are hard to come by, don't wait, act today (id:58671)
RE/MAX Escarpment Realty Inc
658 Old Highway 2
Quinte West, Ontario
Welcome to this stunning waterfront paradise that offers the ultimate lifestyle for you and your family, ensuring the highest quality of life is always within reach! Step into the open-concept main living area and be greeted by breathtaking views of your waterfront oasis. This custom-built home, completely updated in 2017, boasts 4 well-appointed bedrooms and 5 bathrooms, ideally situated on a meticulously landscaped 2.58 acre property. Experience elevated living with features such as chefs kitchen with an expansive upper porch overlooking the beautiful Bay of Quinte, a boathouse with upper sleeping loft along with a dock for your boat! The property includes a heated garage with space for 3 cars with a huge loft area. Private access to the Bay of Quinte, minutes from Prince Edward County and just over 1.5 hours from Toronto this property has it all. **** EXTRAS **** Estate living that promises privacy, luxury, and scenic beauty, making it the perfect family home with the lifestyle you deserve. (id:58671)
4 Bedroom
5 Bathroom
RE/MAX Ultimate Realty Inc.
281 Elgin Mills Road W
Richmond Hill, Ontario
Attention Builders! Your Building Opportunity Awaits You In Central Richmond Hill. Proposed 11 Freehold Townhome Development. Site Plan Available. Each Townhome Approx 2000SF, 3 Storey, Single Garage. Located Near Mill Pond, Hospital, School, Park. Close To Public Transit. Seller will take back a mortgage at a negotiable rate for 1 year. (id:58671)
3 Bedroom
3 Bathroom
RE/MAX Hallmark York Group Realty Ltd.
69 Highway 8
Flamborough, Ontario
Nestled in the cozy community of Greensville, this updated beauty is sure to impress. Step inside to a bright and fresh vibe in this one-of-a-kind family home. The updated kitchen features a large island with quartz countertops, quiet close cabinets, apron sink, stainless steel appliances and chic pendant lights. Off the kitchen is a large dining area fit for large family dinners. The spacious family room is the perfect bonus space for family gatherings with its vaulted ceiling, pot lights, and plenty of windows creating a welcoming space. At the front of the house, the formal living room provides additional space for kids or great to unwind with a glass of wine and your favorite book. Enjoy the sitting area with gas fireplace and views into the kitchen and formal living room. The second level features two updated bedrooms and two full bathrooms. The third floor has the primary bedroom with plenty of space to create a home office or lounge area. Head outside via the wrap-around porch to your backyard where you’ll find a large shop with future potential! Welcome home to 69 Highway 8. Don’t be TOO LATE*! *REG TM. RSA. (id:58671)
3 Bedroom
2 Bathroom
2192 sqft
RE/MAX Escarpment Realty Inc.
956 Lynden Road
Lynden, Ontario
Discover your dream home in the charming village of Lynden! This spacious 2,491 square foot two-storey residence offers a blend of comfort & space. The main level features an eat-in kitchen with granite countertops, stainless steel appliances including a gas stove & pull-out drawers in the lower cabinets & pantry. A sunfilled great room with vaulted ceilings & skylights, a cozy living room, an elegant dining room, a sunroom, a convenient large laundry room with heated floors, & a modern 3-piece bathroom complete the main floor. Upstairs, you'll find three inviting bedrooms each with their own balcony along with the primary that has ensuite privileges to the 4pc bath which offers custom built-ins. The home boasts three natural gas fireplaces & additional heated floors in both bathrooms. Outdoor living is exceptional with electrically equipped sheds, an in-ground heated swimming pool (2021), a pool house with 100-amp service (complete with a fridge and room for a ping pong table), & a bunkie with water, A/C, & a hot water heater. Enjoy 9 exterior sitting areas offering various scenic views, alongside beautiful perennial gardens & a private & stunning backyard. Situated in the picturesque village of Lynden, this home is walking distance to various amenities including a park, library, LCBO within the variety store & farmer’s market. Additional highlights include: furnace and a/c (2021), It’s also just minutes away from Brantford & Ancaster. Don’t be TOO LATE*! *REG TM. RSA. (id:58671)
3 Bedroom
2 Bathroom
2491 sqft
RE/MAX Escarpment Realty Inc.
N/a Heaslip Road W
West Lincoln, Ontario
Beautiful estate sized 1.63 acre lot with 151 feet of frontage. Mostly cleared and flat. Currently zoned A2. (id:58671)
The Agency
23 Hector Court
Brampton, Ontario
Absolutely Immaculate Renovated Detached Home With Upgraded Kitchen Cabinets And Stainless Steel Appliances, Open Concept With Kitchen, Living And Dining, All New Washrooms With Granite Top Vanity, Painted With Neutral Colors, Lots Of Pot Lights. Laminates & Porcelain Tiles, Basement With Full Washroom, Close To Transit, Hwy And School, Go Transit Nearby, Must See & Show To Fuzziest Buyer. Shows 10+++. Ideal For 1st Time Buyers Or Investors. (id:58671)
4 Bedroom
3 Bathroom
Century 21 Empire Realty Inc
145 Waymar Heights Boulevard
Vaughan, Ontario
Attention Dreamers, Builders And Developers. A Rare Opportunity To Build A Unique Dream Home On This Over 154 Ft Lot With Large Circular Driveway, Situated Amongst Over Million Dollar Homes On Large Lots, Backing Onto Conservation Lands. Peace And Tranquility Can Only Be Described In This Fantastic Neighborhood. Walking Distance To Parks & Public School. Close To Hwys & Shopping. Sold As Is Where Is Condition. **** EXTRAS **** Hot Water Tank 2019, Furnace 2019, Attic Insulation R60 2019. (id:58671)
3 Bedroom
1 Bathroom
Homelife New World Realty Inc.
46 Charles Street
Port Hope, Ontario
Welcome to 46 Charles Street. The moment you enter, you will feel the magic of this architecturally significant century ""Trick Cottage."" Lovingly and painstakingly restored over the years with attention to the highest quality and authenticity to the era, this immaculate home melds formal features of the period with contemporary upgrades for comfortable living, creating the perfect home. The character is evident in the main level gracious living room and primary bedroom, boasting the original pine floors, stone mantel fireplace, and stunning fanlight. Tall ceilings (9'+) and large leaded windows provide an abundance of natural light. The elegant staircase down leads to the large eat-in kitchen, dining room, and family room/second bedroom where exposed brick and ceiling beams add to the personality, and heated concrete floors provide style and warmth. An option for a 3rd bedroom on this level offers added flexibility to suit your needs. A walk-out to the expansive, landscaped rear garden reveals lush greenery, mature trees, and an enchanting fountain in fenced-in privacy. **** EXTRAS **** A short stroll or meandering minute drive past beautiful homes and arrive in historic downtown Port Hope. Shops, restaurants, the Ganaraska River and beautiful architecture. 1 HR drive to TO! Live the charmed life at 46 Charles. (id:58671)
2 Bedroom
1 Bathroom
Forest Hill Real Estate Inc.

