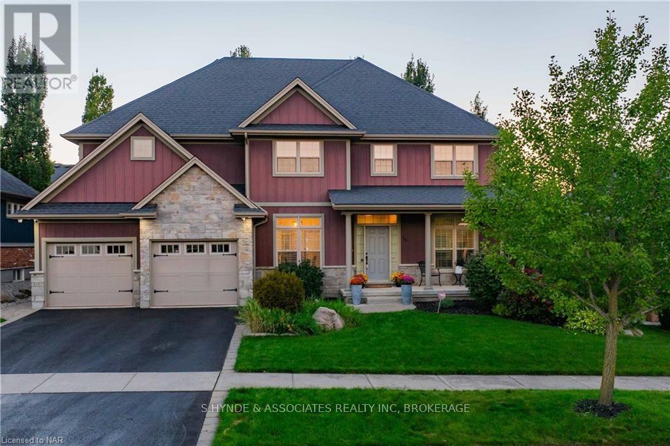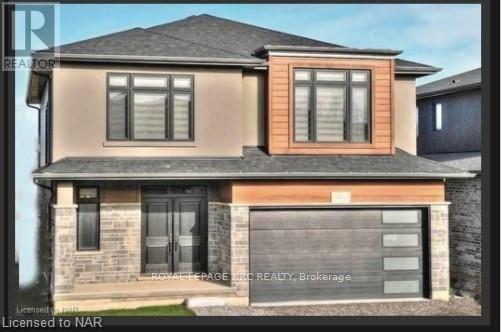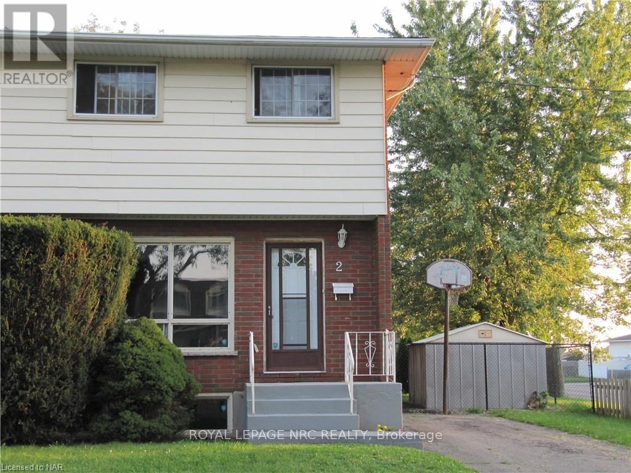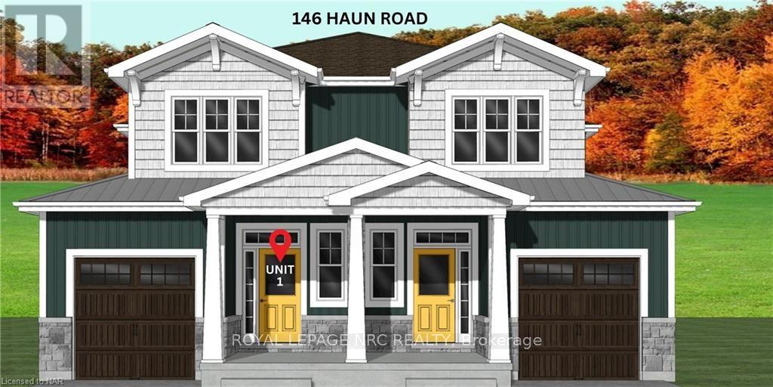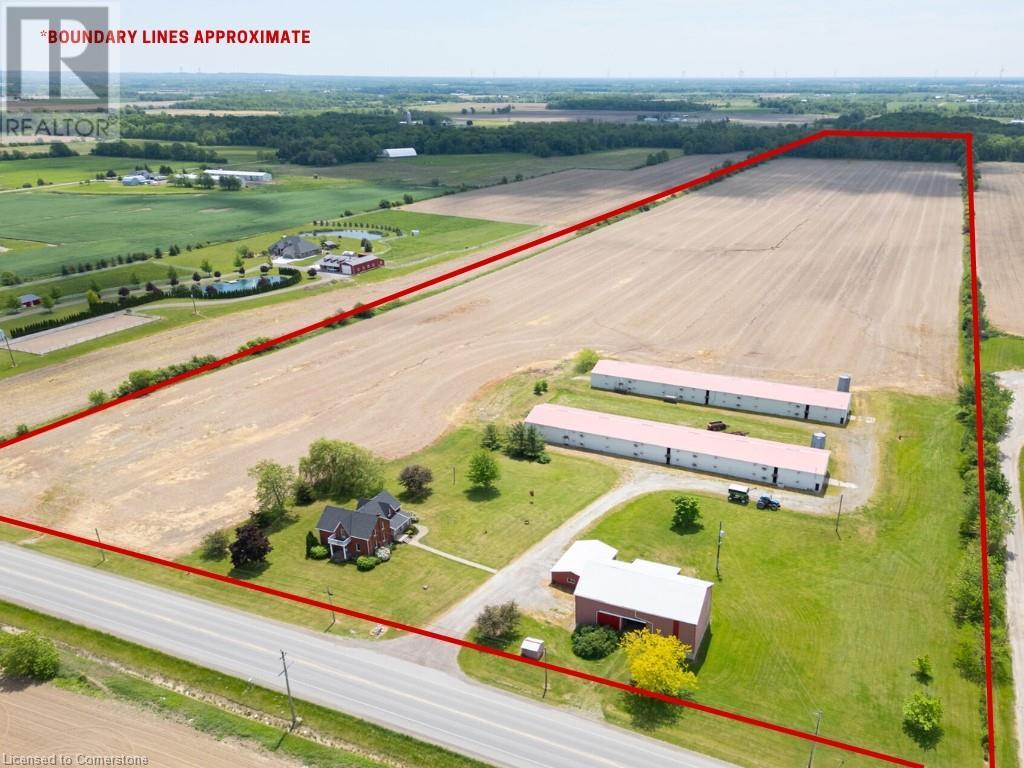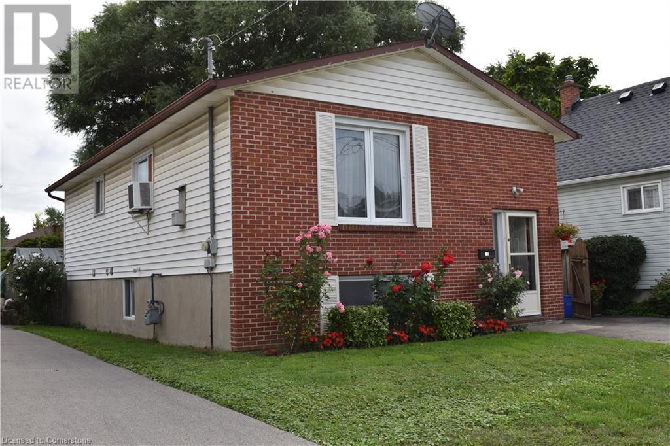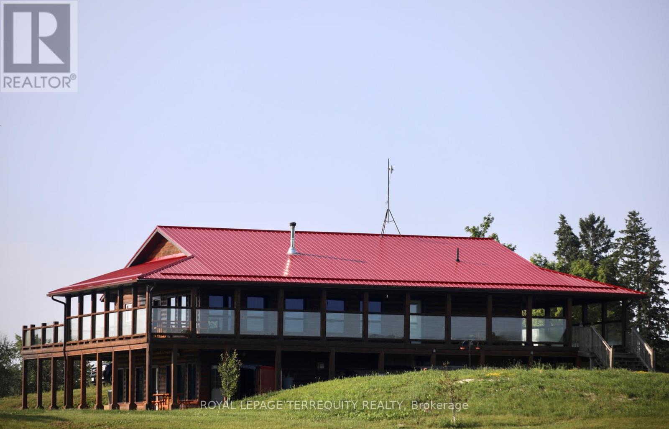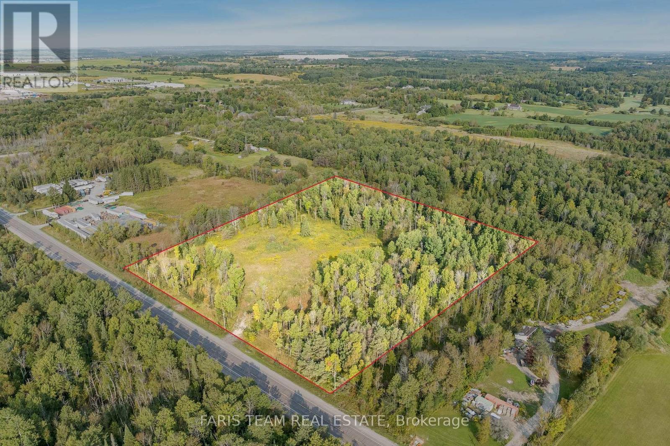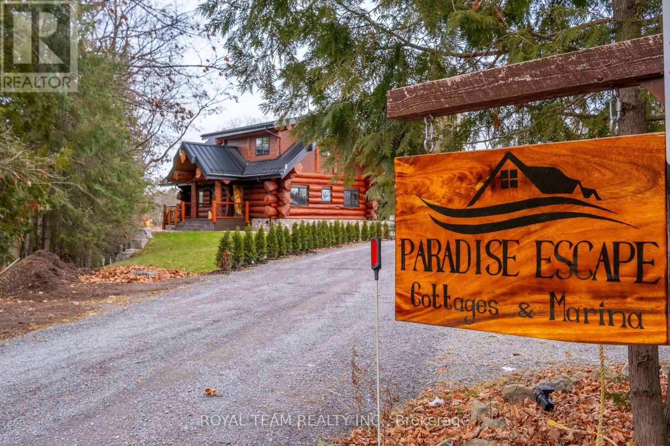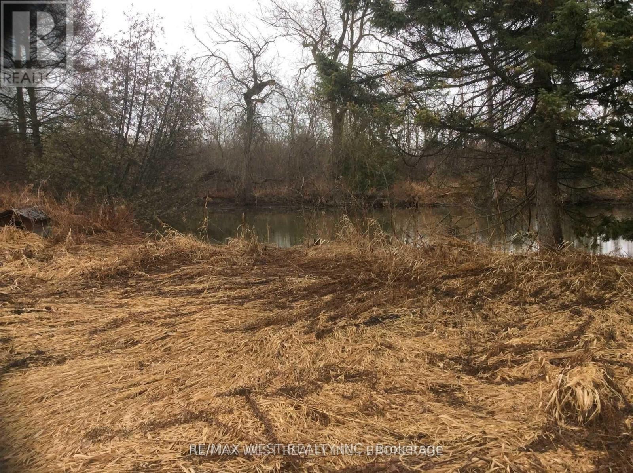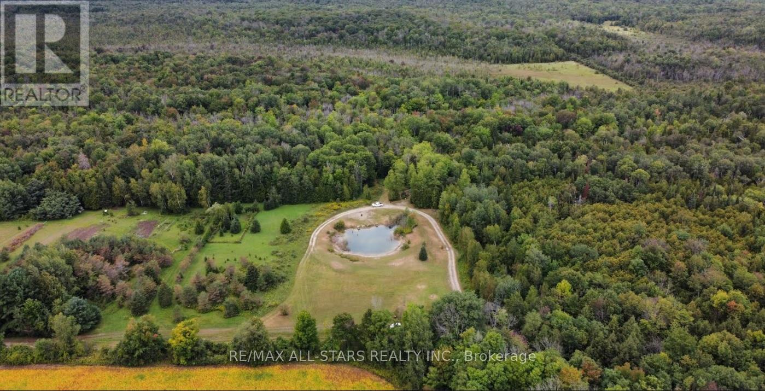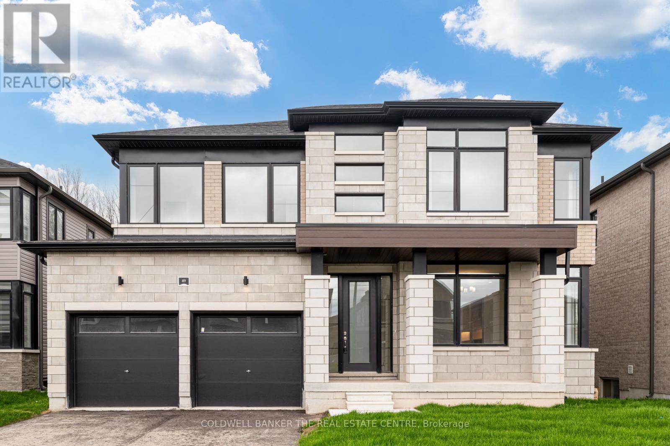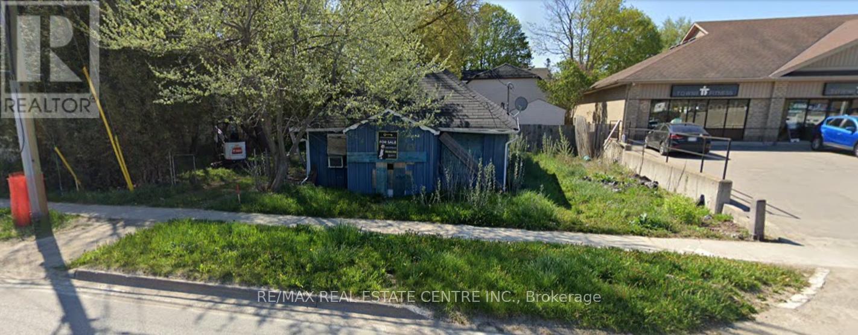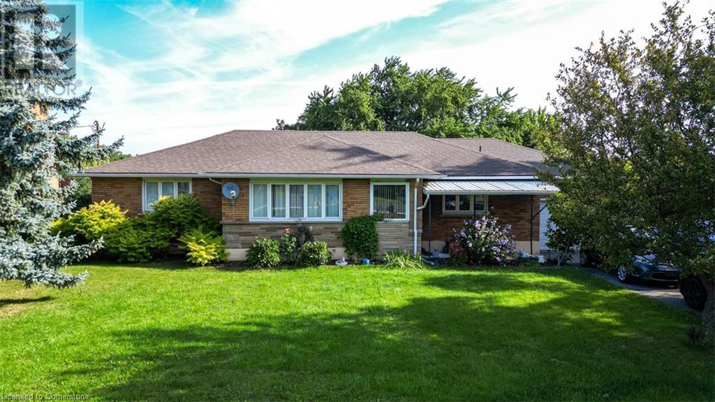- Home
- Services
- Homes For Sale Property Listings
- Neighbourhood
- Reviews
- Downloads
- Blog
- Contact
- Trusted Partners
35 Summers Drive
Thorold, Ontario
Detached One And Half Storey Home On A Premium Lot, Will Suit A Large Family Or Great Rental. Open Concept Living And Dining Room With Walk Out To Covered Deck, Spacious Kitchen With Breakfast Bar. 3 Bedrooms and 3 full bathrooms above ground and 3 bedrooms and 3 full bathrooms in the basement. Ideal for first time home buyers or Investors. Great Location Steps To Bus Stop And Mail Box, Close To Brock University And Major Hwy58. (id:58671)
6 Bedroom
6 Bathroom
Revel Realty Inc.
16 Red Haven Drive
Niagara-On-The-Lake, Ontario
If you are seeking a stunning two-story detached 3+ 1 bedroom, four bath home nestled in the heart of wine country, located in Saint David’s Niagara-on -the- Lake look no further. Offering the ultimate blend of comfort and style this home meets all the needs for families or couples looking for a serene setting, extra space and a peaceful community. A stunning gourmet kitchen, a chefs paradise, an impressive great room,a spacious primary bedroom, with a spa like ensuite. The convenience of the laundry room on the second floor. A hotel like finished lower level to accommodate guests. Walk or bike to wineries, to restaurants to nature trails, and golf courses. It’s worth a trip to Niagara, come and view it. (id:58671)
4 Bedroom
4 Bathroom
S.hynde & Associates Realty Inc
19 Samuel Avenue
Pelham, Ontario
ACCENT HOMES NIAGARA /CUSTOM BUILT BUNGALOW ,GREAT LOCATION! IN THE HEART OF FONTHILL,WALKING DISTANCE TO DOWNTOWN,SCHOOLS ,PARKS AND TRAILS (id:58671)
4 Bedroom
3 Bathroom
Royal LePage NRC Realty
17 Samuel Avenue
Pelham, Ontario
ACCENT HOMES NIAGARA ,CUSTOM BUILT 2 STOREY NEW BUILD / GREAT LOCATION! IN THE HEART OF FONTHILL,SHORT WALK TO DOWNTOWN,SCHOOLS,PARKS AND TRAILS (id:58671)
4 Bedroom
3 Bathroom
Royal LePage NRC Realty
30 Forsythe Street
Fort Erie, Ontario
This fully renovated family home, situated on a generous 51.48 x 212.26-foot lot (A Double lot!!) with frontage on both Forsythe and John Streets, presents a prime living and investment opportunity. Just steps from the Niagara River and close to restaurants, shopping, the Peace Bridge, and major highways, the property boasts two beautifully refinished 2-bedroom units: an elegant main floor unit and a cozy second-floor unit. Recent updates—completed with city permits—include a new foundation, siding, A/C (heat pump), flooring, kitchen, windows, deck, bathrooms, fence, and shed. The roof was installed in 2021. (id:58671)
3 Bedroom
2 Bathroom
Wisdomax Realty Ltd
2 Black Knight Road
St. Catharines, Ontario
Welcome to 2 Black Knight Road, located in a desirable North-End family friendly neighbourhood of St. Catharines. This clean and tidy property offers its new owners three bedrooms and two bathrooms, along with a large eat-in kitchen with new countertops and laminate flooring. The basement has a separate entrance and currently has a large rec room and second bathroom. Close proximity to local schools, school bus routes, public transit and shopping make this property very appealing to first time home owner and investors. Make it yours. (id:58671)
3 Bedroom
2 Bathroom
Royal LePage NRC Realty
3069 Dominion Road
Fort Erie, Ontario
Prime building location at the corner of Bernard and Dominion in Ridgeway. Prepared concept plan for a townhouse development has been done showing the house on and off the property. What makes this location so desirable is that it is close enough to the city, and far enough to feel like the country. This is an up and coming area in Ridgeway, be a part of it. Currently on the property you will find a raised bungalow with 3 bedrooms, move in ready, there is also a workshop that has hydro, could make for a good compound during the build. (id:58671)
3 Bedroom
1 Bathroom
RE/MAX Garden City Realty Inc
144 Burgar Street
Welland, Ontario
Charming Detached Home in Welland.3 Bedrooms and 1 Bathroom and well-maintained. Enjoy bright and airy living spaces with plenty of natural light and massive back yard. huge Living Room with Eat in Kitchen.all Stainless steel Appliances Beautiful oversized Renovated Porch, updated windows ,New sidings,Newly Painted, 100 AMPS on Breakers \r\n Prime Location :Close highway 406 and a variety of local amenities, including Niagara College shops, restaurants, and public transport. Enjoy the added benefit of having no neighbor on the right side, providing you with extra space and a sense of seclusion. (id:58671)
3 Bedroom
1 Bathroom
Royal LePage NRC Realty
6776 Betty Avenue
Niagara Falls, Ontario
Are you looking for a great starter home? A quiet place to retire? This 3 Bedroom, 2 Bath home features a main floor Bedroom and main floor bath plus 2 Bedrooms on the upper level so it is good for families at any stage. This home is larger than it appears, with a large living room with fireplace, separate dining area and eat-in kitchen with plenty of storage. Full basement is partially finished with rec room and mini kitchen, 3 pc bath and laundry. Oversized garage holds all the toys and has inside entry to the home via the breezeway that connects it to to the home. This home has been in the same family for over 50 years! While it could use a little cosmetic updating, it has central air, gas furnace, gas fireplace and has been meticulously maintained. The large backyard is quiet and peaceful, with tons of room for a garden, patio or pool! This is a lovely established neighborhood that is close to schools, shopping and quick access to the QEW. Don't miss out! (id:58671)
3 Bedroom
2 Bathroom
Royal LePage NRC Realty
3934 Christina Court
Fort Erie, Ontario
Are you a multi-generational family looking for an in-law setup? A large family looking for space? This 2007 Custom Built bilevel boasts 2000sf of finished living space on the main floor alone! Upper level features 3 Bedrooms with primary featuring walk-in closet and ensuite bath with jacuzzi tub. The other 2 Bedrooms are a good size and have larger closets. Main floor laundry conveniently located as you enter from the garage. Open concept layout perfect for family gatherings and entertaining. Granite island bar and counters in kitchen is a chefs dream. The French doors off the kitchen/living room lead to double tiered deck (the first deck is covered) and ends at the relaxing onground heated pool with newer pump and liner. Basement is partially finished with entry from backyard or inside garage. 3 Car garage is a car lovers dream with over 800 SF, storage above and just so much space! Inside entry to house and basement plus doors leading to outside. Each car bay has separate door and opener. Premium size lot is so peaceful backing onto greenspace. RV parking at side and room for all the toys. Location, location, location. This is a must see! (id:58671)
3 Bedroom
2 Bathroom
Royal LePage NRC Realty
Lot 5 Gorham Road
Fort Erie, Ontario
Introducing a brand new, custom-built home in the charming Ridgeway community. This stunning home will feature hardwood and tile flooring throughout the main floor. Main floor also features stunning kitchen with quartz countertops and oversized island overlooking the spacious living room with gas fireplace. Primary bedroom designed with large custom walk in closet and ensuite. On the main level you will also find one extra bedroom, 4pc bathroom and main floor laundry room. It doesn't stop there this custom to be built home will come with a finished basement! Entering the lower level you will find vinyl and tile throughout for added durability. The family room possess another gas fireplace, bedroom and bathroom. Embark on the journey of selecting your tailor-made residence. Your dream home awaits your personal touch – come and choose the custom dwelling that perfectly aligns with your vision and lifestyle. (id:58671)
3 Bedroom
3 Bathroom
Keller Williams Complete Realty
4908 Portage Road
Niagara Falls, Ontario
MOTIVATED SELLER!!! Welcome to beautiful historic Portage rd. Experience the magic of this storybook-ready classic Tudor home, which inspires a mystical and nostalgic old world feel. This homes spectacular wood and stone work embody the romantic ideal of English country Manors. Split stone and brick feature walls, and 200 year old black walnut and white oak hand hewn beams pay homage to the uniquely mystical style that only a true Tudor home can provide. Take a walk through an enchanting back yard trail, with around 40 different species of hostas, mature trees, and large natural stones, this award winning garden is a wonderland for all living things. The double car Garage has a workshop with a burning stove to suit any green thumb or handyman. Don’t miss out on this rare opportunity to make this one of a kind property’s your own. (id:58671)
3 Bedroom
2 Bathroom
RE/MAX Niagara Realty Ltd
6 Fedorkow Lane
Niagara-On-The-Lake, Ontario
Welcome to your dream home in charming St. David's, Niagara-on-the-Lake. This custom crafted residence offers over 3,200 sq ft of above grade finished luxurious living space, where every detail has been carefully considered. Indulge your culinary passions in the chef's kitchen with a large island and equipped with premium appliances including an oversized fridge, beverage cooler, gas range & a walk in pantry/prep area. Step outside to the expansive patio, partially covered for all-weather enjoyment, where you can host gatherings and soak in the beauty of your surroundings. Gather with loved ones in the great room, featuring a gas fireplace and windows that flood the space with natural light and warmth. The home offers a formal dining room, perfect for hosting elegant dinners, as well as an office for those who require a dedicated workspace. The upper level offers a spacious primary bedroom with an inviting ensuite with soaker tub, two additional bedrooms with walk-in closets, a full bath with dual sinks and a light filled 500 sq ft bonus room that awaits your personal touch. The convenience of a laundry room located on the upper level makes chores a breeze and keeps daily living organized. Enjoy the benefit of hot water on demand, two furnaces and two A/C units, ensuring year-round comfort and efficiency. The unfinished lower level presents endless possibilities with a walkout and covered patio, in-floor heating, a work out room, and is designed for a second kitchen, three piece bath and two more bedrooms perfect for multi-generational living . The home also includes inside entry to the double garage and an elevator shaft, plus a great space that could be used for a coffee/cocktail bar that opens onto the upper patio for those who love to entertain. Situated a short distance to St. David’s Golf Course, St David's Public School, The Grist and the acclaimed Ravine Winery, you'll enjoy the perfect balance of leisure and luxury right at your doorstep. (id:58671)
3 Bedroom
2 Bathroom
Engel & Volkers Niagara
365 Ashwood Avenue
Fort Erie, Ontario
Location, location, location! Just steps to Bay Beach and on the first block from the entrance this large 1,500 square foot bungalow has room for the whole family. This 3 bedroom home sits on a large 99 x 80 foot lot with the severance potential. This full year round residence boasts an open concept living room/dining room leading to the designer kitchen with a family sized island and gorgeous granite countertops. The new stainless steel appliances are a chef's dream. The home has a large primary bedroom and a brand new walkthrough 4 piece bathroom with a gorgeous vanity featuring carrara marble countertops. This leads to the other wing with 2 additional bedrooms a large family room and bonus office which could be converted to a second bathroom. As you enter the home there is also an inviting front foyer area and also a bonus sunroom surrounded by windows, roll up blinds and two skylights. So many additional updates here which include new roof, backyard shed, lighting fixtures, wood burning stove, aggregate concrete driveway with room for 4+ cars, and updated furnace and AC to name a few. This home has also been recently audited for energy efficiency with new attic insulation installed last year! Steps away from the many restaurants and shops in Crystal Beach this a great family home. Buyer to conduct their own due diligence regarding lot severance. (id:58671)
3 Bedroom
1 Bathroom
Reflection Bay Realty Inc.
1 - 146 Haun Road
Fort Erie, Ontario
Beautiful new semi-detached home to be built in a quiet area of Crystal Beach. Builder has taken steps to ensure that coastal vibe that one thinks of when they think Crystal Beach! This 1521sf model features an open concept main floor, along with 3 bedrooms and 2.5 baths, along with a full basement. On the main floor you'll enter through a covered porch leading to a front foyer and 2 pc powder room, with an open kitchen, dining and living room area, complete with rear patio doors to a 11x10.6 deck. Upstairs you'll find a large primary bedroom with ensuite bath and walk in closet. Perealla Homes is a high quality builder with an excellent reputation and each home comes with a Tarion New Home Warranty. Many high quality upgrades including quartz countertops in the kitche and high end luxury vinyl plank floors through the main floor. Full basement could easily be finished and a separate basement door provides you with finished in law suite potential, ideal for multi-generational purchasers or anyone looking to offset their mortgage with a basement apartment. Crystal Beach is a wonderful lakefront village, known for it's colourful and whimsical charm. Only a short drive to both the sandy shores of Lake Erie, Crystal Beach restaurants and shops, as well as historic downtown Ridgeway. An ideal place for anyone looking for a relaxed, walkable, bikable community. The builder is pleased to be able to offer an 8 month close. 4 lots to choose from. Contact listing agent for further information. (id:58671)
3 Bedroom
2 Bathroom
Royal LePage NRC Realty
164 William Street
Niagara-On-The-Lake, Ontario
Welcome to the heart of beautiful NIAGARA-ON-THE-LAKE!! Located on QUIET and COVETED William Street, this charming COTTAGE-STYLE home offers ENDLESS POSSIBILITES! \r\nIdeally located in the Old Town of NOTL, it is perfect as a COTTAGE, B&B or to DESIGN & BUILD your DREAM HOME on this BEAUTIFUL, PRIVATE, tree-lined lot! Detached garage is currently being used as an auxiliary building for den/hobby room. However, it is easily converted back to a garage. Just blocks away from Queen Street it is WALKING DISTANCE to boutique shopping, wineries, golfing, waterfront walking and biking trails, restaurants, community center, The Shaw, parks and SO MUCH MORE! The lot allows up to 33% maximum lot coverage - documentation from Town of NOTL available. Make your dream of living in OLD TOWN NIAGARA-ON-THE-LAKE A REALITY! (id:58671)
2 Bedroom
1 Bathroom
Royal LePage NRC Realty
1861 York Road
Niagara-On-The-Lake, Ontario
LOCATION! LOCATION! Live in the heart of Niagara Wine Country. Located between the Villages of Queenston and St. David's. This cozy 2 bedroom, 1 bath Bungalow is nestled on a large 1.29 acre treed lot backing onto the Niagara Escarpment. Take a stroll or bike ride to Queenston Heights Park and the Niagara River Parkway. Close proximity to Wineries, Restaurants, Golf Courses, Shopping and the Queenston/Lewiston USA Border Crossing. Updates include shingles (2012), Vinyl Siding (2010), Furnace (2010). Upgraded insulation in the Attic and Walls. Renovate and Move In or build your Dream Home at this great location. House and all inclusions being Sold in ""AS IS,WHERE IS"" condition. (id:58671)
2 Bedroom
1 Bathroom
Royal LePage NRC Realty
45 Canby Lot 2 Road
Thorold, Ontario
Your dream home awaits on this new subdivision plan located on the outskirts of Thorold. Located in the heart of Niagara. Close to Niagara Falls, Welland, Fonthill and St. Catharines . This lot has a very large frontage of 69 feet which is extremely hard to find. Enquire today to get moving on your brand new home!! (id:58671)
2 Bedroom
2 Bathroom
RE/MAX Garden City Realty Inc
45 Canby Lot #1 Street
Thorold, Ontario
Premium Building Lot #1 of 3. Welcome to your dream home in the charming city of Thorold! This exquisite brand new, pre-built 2-storey detached home offers a perfect blend of modern living and timeless elegance. Situated in a peaceful and family-friendly neighbourhood, this property promises comfort, convenience, and sophisticated design. Step inside the well-designed layout, where the main floor offers generous living spaces, including a welcoming foyer, a bright and airy living room, and a separate dining area, perfect for entertaining guests or spending quality time with family. The second floor houses a lavish master bedroom, complete with an en-suite bathroom and a walk-in closet. The home offers two more well-appointed bedrooms on the upper level, providing ample space for family members or guests. These rooms can also be converted into a home office, gym, or hobby space. Act soon to customize your finishes inside and out. (id:58671)
3 Bedroom
3 Bathroom
RE/MAX Garden City Realty Inc
4932 Fly Road
Lincoln, Ontario
Welcome to this 52 acre farm right in the heart of Niagara, located just minutes to Beamsville and easy QEW access. Approximately 42 acres of workable farmland and 5 acres of bush. The property includes a number of outbuildings including a 60’ x 32’ bank barn with a concrete floor, hydro and well water plus a 24’ x 24’ lean-to used for equipment storage. Two 230’ x 40’ metal sided poultry barns with concrete floors are fully equipped with feeding, system, watering system, ventilation system and natural gas heat. A detached triple car garage comes equipped with hydro, concrete floor and garage door opener. Alarm system for the poultry barns located at the house in the mud room. Diesel back-up generator. One drilled well near the road and another drilled well by the south poultry barn services the barns. The home is a well kept 1.5 storey, fully brick farmhouse featuring 2170 square feet and 4 bedrooms. An eat-in kitchen presents oak cabinetry, a peninsula with seating and laminate flooring. A spacious main floor rec room has oak parquet flooring could also be used as a formal dining room. A carpeted living room leads up to the second level. A large primary bedroom has laminate flooring, 2 double closets and a ceiling fan. The 4-piece bathroom has ceramic tile flooring, a BathFitter tub/shower and a linen closet. Laundry located in the basement. Unfinished basement with stone foundation. Shingles were replaced approximately 4 years ago. (id:58671)
4 Bedroom
1 Bathroom
2170 sqft
RE/MAX Escarpment Realty Inc.
13 Cumming Street
St. Catharines, Ontario
Welcome to 13 Cummings St, nestled in the Western Hill neighborhood of St. Catharines. Raised bungalow with 3 bedroom and 1.5 bathrooms and lots of natural light from the large windows. This summer’s upgrades include a renovated basement, new flooring in the upstairs bedrooms, cement walkway to a nice sized deck. The fully fenced back yard has two sheds for storage. This home offers the ability to add an in-law suite in the basement. There is existing plumbing for a kitchenette and to expand the bathroom to a 3 piece. Take advantage of the Multigeneration tax credit. Located just blocks from the GO Train and Via Rail station, and minutes across the bridge from Downtown. Enjoy easy access to amenities like Walmart, LCBO, restaurants, parks, and schools, with Brock University within a 10 min drive. Move in ready with quick closing available. (id:58671)
3 Bedroom
2 Bathroom
910 sqft
Realty Network
189 East Hungerford Road
Tweed, Ontario
Oh, the possibilities! Pamper yourself and your horses in this exquisite property. Gorgeous wrap around deck overlooking the pasture on 3 sides. Custom built to commercial specs. in 2008, this property has 2 x 200amps, 4200sf finished space & was remodelled in 2021-24 as a 20-acre hobby/horse farm. The log design home features open concept living/dining room with large windows, wrap-around deck overlooking the grounds & fully finished walkout basement with in-law suite potential, separate furnace/AC and septic tank. As an investment property, extra rooms can be added with minimal renos. Upgrades include 5 new entry doors, metal roof, log restoration, all new kitchen with new hardwood flooring, new bathrooms, new furnace/AC, Generac generator, professional landscaping, paved driveway, fencing & more. The approx. 45x110 outbuilding has a concrete pad, 200amps, well/septic & hot/cold water. Theres a 2540 sf insulated stable with 5 XL horse stalls, open space for grooming or training, washroom, shower & tack/feed room with the balance of the building being a massive workshop/garage. Plus, there are exterior hydrants in the pastures/turnout, plus a 17x60 hay/storage barn (with electric), two pastures, hay fields & treed privacy at the back. Nature awaits! Just mins. to Hwys. 37 & 7, hour to the 401. (id:58671)
3 Bedroom
1 Bathroom
20 ac
Royal LePage Terrequity Realty
26 Thurrock Road
Toronto, Ontario
Nice Raised Bungalow Home located in convenience location near Sheppard & Jane. no sidewalk, large lot 30x123, 2 Separate entrances to basement, 3 + 3 Bedrooms, 2 Bathrooms, 2 Kitchens. Garage, Private Driveway park additional 4 cars. Close to all amenities, schools, shopping malls, supermarkets, community centres, parks. Great rental income area, Excellent choice for own use and investment. (id:58671)
6 Bedroom
2 Bathroom
RE/MAX Premier Inc.
81 Royal Beech Drive
Wasaga Beach, Ontario
Wow! Amazing and Fully renovated Bungalow, nestled in a quiet and family oriented neighbourhood in Wasaga Beach. As you step in, You will feel the modern style, looking at the stunning view of the living and basement through the glass railing, and the floating stairs. The exposed bean and the accent brick wall on the main floor gives you a cozy and warm welcoming ambience. This Beautiful Home offers an open concept layout, full of Natural light and large windows. Vinyl flooring, smooth ceiling and Pot lights through the house You will love the custom made kitchen with granite counter top, S/S appliances, gourmet island and a spacious living/dining area .All bedrooms are spacious w a nice closet .The Prim. Bedroom has a Spa-Like Ensuite with 2 sinks and Glass shower. Basement is stunning!! Very Spacious and bright w/gas fireplace, Rec room and 2 other bdrms +3pc bathroom. Big Backyard with a Large New Deck and a fire pit area w/ interlocking. Parking for 6 cars on the driveway. You Will absolutely Love The Convenient Access To the Beaches, Schools, Marinas. And the best part is that you are just 30 min from The Blue Mountain Ski Resort making this property suitable for all year around. Come and enjoy this unique opportunity to live and invest in this Charming all season property and start making new memories. *Furniture is negotiable. **** EXTRAS **** Irr.lot size 59.05x162.31x76.11x183.25ft (id:58671)
5 Bedroom
4 Bathroom
RE/MAX Aboutowne Realty Corp.
298 Harbord Street
Markham, Ontario
Semi-Detached Home Nestled In A Demand Area Berczy Community. Step To prestigious Pierre Elliot Trudeau High School And Kennedy Road, Corner Property With Lots Of Natural Lights. Bright And Spacious W/ Open Concept Lay-Out. High Quality Hardwood Floor Throughout The Main and 2nd Decent Hardwood stairs. Fresh Painting Whole House. Renovated Kitchen with Stainless Steel Appliances, Granite Counter On Kitchen and Bath rooms. Eat-in Breakfast overlooking Backyard Patio, Large Mater Bedroom With Walk In Closet / 4 Pcs Ensuite. Sun filed Bedrooms with good size. Finished Basement With Large Recreation Room & Ample Storage. Walking Distance To All Amenities, Bus Stops, Plaza, Park, Pond, Library,Restaurants And Much More. (id:58671)
3 Bedroom
3 Bathroom
Homelife Landmark Realty Inc.
3152 Davis Drive
East Gwillimbury, Ontario
Top 5 Reasons You Will Love This Property: 1) Located in East Gwillimbury, this property offers excellent access to major highways, making it appealing for businesses 2) The M2 zoning designation allows for a wide range of commercial and industrial uses, including warehousing, manufacturing, and logistics, allowing for versatility opportunities for various business types 3) Potential to build a 60,000 square foot building 4) Expansive 10-acre lot delivering significant room for future growth or customization to suit specific business needs 5) Situated in a rapidly developing area, the property is a solid investment opportunity with high potential returns. Visit our website for more detailed information. (id:58671)
Faris Team Real Estate
7710 Preakness Street
Niagara Falls, Ontario
Beautifully updated and well cared for 3 bedroom plus home in excellent Niagara Falls North end neighbourhood. Many updates including high quality custom kitchen with maple cupboards, stainless steel appliances and stunning granite counters with huge center island. Ideal set up for large family and friends gatherings. Great room accommodates a living and dining area with custom built-in cabinetry. Bathrooms, lighting, flooring, crown molding also updated. Main bath totally redone with porcelain floors and Toto toilet marble counter and new bathtub/shower unit. Second bathroom styled with new sink with quartz counter, ,marble floors and new American Standard toilet. Gorgeous hardwood and tile through main and upper level. R50 Fibreglass Insulation added to roof in 2022. Spacious 2 car garage with Insulated Garage door 2017 with electronic garage dr opener. Garage door springs 2023. Plugs and switches all updated. Reverse osmosis filtration system for drinking water. Fully enclosed yard with quality built gazebo and deck in 2017-2018. Extra exterior storage with solidly and attractively built 12x12 shed on concrete base in 2016. Large pie shape lot. the back yard pies out to 65'. This home is move in ready. Very few homes of this calibur come available. Current owners have complete pride of ownership and it shows! Book your personal appointment now. (id:58671)
3 Bedroom
2 Bathroom
Royal LePage NRC Realty
206 Dunfords Lane
Trent Hills, Ontario
Welcome to Trent River Paradise Escape a piece of paradise nestled on the historic Trent-Severn Waterway; one of Ontario's favourite recreational boating routes. Sandy beach resort offers several docks and eight separate impressive cottage rentals; five hot tubs and indoor & outdoor saunas. A newly built luxurious log cottage featuring stunning finishes. All accommodations are fully furnished with appliances. Expanding 365 feet of shoreline. The facilities include docking, boat launch, play ground, laundry area plus much more. Turnkey established &profitable business. All season rentals of cottages & more. Only 2 hours from GTA & easy access to all amenities including hospital, shopping, golf, trails. This is an excellent investment opportunity!!! **** EXTRAS **** All accommodations are fully furnished and equipped with appliances. (id:58671)
5 Bedroom
3 Bathroom
Royal Team Realty Inc.
4037 Stadelbauer Drive
Beamsville, Ontario
This meticulous Losani-built family home, featuring 4 bedrooms and 4 bathrooms, is situated in the Beamsville Bench area, nestled within Niagara’s Fruit; Wine belt. The property is conveniently located just minutes away from parks, schools, tennis courts, shopping, dining, medical facilities, wineries, and the QEW. With over 3,000 square feet of finished living space and numerous upgrades throughout, this home truly has it all. Upon entering, a spacious foyer with oversized closet leads to a bright and open main level, with pot lights and a combination of plank hardwood and tile flooring. The inviting living room, complete with an accent wall and built-in electric fireplace, includes a concealed area for electronics and seamlessly connects to the stunning eat-in kitchen. This kitchen boasts quartz countertops, large island, stone backsplash, custom-built bench, and sliding doors that open to a deck and a fully fenced, low- maintenance yard. Convenient main floor laundry room, powder room, and access to the attached double garage featuring epoxy flooring. A beautifully crafted wood staircase leads to the upper level with spacious primary bedroom suite, walk-in closet and luxurious 5-piece ensuite, along with three additional bedrooms and another full bathroom. The fully finished lower level with large windows, includes pot lights, an oversized 3-piece bathroom and a large recreation room equipped with a wet bar. Shows 10+! (id:58671)
4 Bedroom
4 Bathroom
3318 sqft
Royal LePage Burloak Real Estate Services
19983 Hwy 48
East Gwillimbury, Ontario
20 acres of vacant land on HWY 48. Ideal for greenhouse, vet services, riding academy, nursery, etc. Pond on property, formerly used as cottage property. Fast developing area in East Gwillimbury 2 1/2 KM north of Mount Albert. Buyer/Agent to do Due Diligence on taxes, measurements uses and availability or permits. Land regulated by Simcoe Conservation Authority. **** EXTRAS **** Easy commute to Toronto or Newmarket. (id:58671)
RE/MAX West Realty Inc.
0 Rosslyn Drive
Georgina, Ontario
Beautiful 10 Acre Recreational Private Getaway Property With A Nice Clean Pond For Swimming And Fishing. Enjoy The Outdoors Off The Grid. Existing Cabin With Loft On The Property With A Wood Stove, Propane Fridge & Oven. Two Camper Trailers Are Included. This Property Is A Recreational Property And Is Not A Building Lot. Seller Will Offer No Representations Or Warranties In Respect To The Existing Building. There Is No Services To The Property Such As Hydro, Water, Gas, Etc. (id:58671)
RE/MAX All-Stars Realty Inc.
55 Willow Street
Brant, Ontario
Charming 10-Unit Apartment Building built in 1870 offering spacious 1 bedroom apartments with storage lockers and parking for 10+ vehicles. Nestled in one of Paris most vibrant neighbourhoods, this exceptional building offers a terrific investment opportunity for savvy investors looking to expand your portfolio in a growing city. Original architectural details including high ceilings and stately trimwork is blended with modern updates to demonstrate the elevated market rent the units will garner with some sweat equity. Two suites feature private exterior access and can be considered premium ground floor apartments with proper upgrade. Shared coin operated laundry available on site for additional income. Lots of potential for income growth with further improvements to original condition units. Separate hydro meters. The close proximity to Paris' budding downtown core with restaurants and shopping offers a desirable area to consistently attract quality tenants. Looking for long term potential? A new high density residential development is occurring on neighbouring property to the south with additional low density subdivisions being constructed around Paris. Recent survey and planning report can be provided. Do not go direct to building. (id:58671)
688 sqft
RE/MAX Escarpment Realty Inc.
50 Magdalene Crescent
Brampton, Ontario
Welcome To This Gorgeous 3 Bed 3 Bath Freehold Townhome In Sought-After Heart Lake In Brampton! Large Front Balcony From Living Room! Open Concept Layout. Freshly Painted In Neutral Colours Throughout! Spacious Eat-In Kitchen With Stainless Steel Appliances. Primary Bedroom Features 4 Pc Ensuite And Large Closet. Finished Basement With Walk Out And Above Grade Windows. Includes 2 Parking Spaces With Large Garage. **** EXTRAS **** Close To Schools, Parks, Shops, Restaurants, Entertainment Districts & Groceries. See It First Before It Is Gone! (id:58671)
4 Bedroom
3 Bathroom
Royal LePage Signature Realty
49 Del Ray Crescent
Wasaga Beach, Ontario
Luxury living by the beach! Welcome to the 'Humber', at the River's Edge by Zancor. Yours to discover on a stunning, premium ravine lot, situated on a family friendly crescent. With an ideal open-concept layout, this sun-filled, 4 bedroom, 5 bathroom home boasts the perfect blend of luxury and tranquility. With over $182,000 in premium upgrades, every single detail has been meticulously crafted for your comfort in modern style. Elevate everyday living in a spacious gourmet kitchen with quartz countertops and under-cabinet lighting. Enjoy the feelings of grandeur with a private butler's pantry featuring a second sink and highly desired additional storage; all-while overlooking the serenity nature has to offer. Retreat to the expansive primary suite, complete with a spa-like ensuite bathroom, offering a tranquil escape to end the day. Generously sized bedrooms, all with direct access to upgraded bathrooms featuring a rainfall shower. Premium white oak flooring and smooth ceilings throughout. Walkout basement serves as your future canvas with a finished 4pc bath. Experience true zen as you step outside to your private oasis surrounded by mature trees. A true entertainer's paradise, both inside and out. **** EXTRAS **** Location can't be beat! Year-round enjoyment with the amenities Wasaga Beach has to offer and simple access to Horseshoe Valley for those long winter months. (id:58671)
4 Bedroom
5 Bathroom
Coldwell Banker The Real Estate Centre
123 Elgin Street W
Welland, Ontario
Nestled within the charming Chippawa Park neighbourhood, this captivating century-old residence occupies a generous 65 x 100 corner lot, fully enclosed for privacy. Surrounded by lush, mature trees and elegant heritage homes, its picturesque setting is further enhanced by its proximity to the serene Welland Canal, offering an array of outdoor activities such as walking, cycling, or canoeing, just moments away. Within easy reach of schools, a library, and various dining options, all contributing to the convenience of everyday life. This delightful 1 1/2 Storey home boasts two bedrooms and three bathrooms across 1444 sqft of living space. Upon entering the welcoming foyer, one is greeted by a snug living area and an adjacent open reading nook, perfect for unwinding after a long day. The main floor also accommodates a bedroom, a renovated bathroom, and a spacious eat-in kitchen complete with a custom island and modern appliances. Ascending to the upper level reveals a serene retreat, comprising a fully renovated second bedroom and an indulgent spa-like bathroom featuring a claw foot bathtub. Laundry facilities, along with an additional powder room, are conveniently situated on the lower level, with sliding glass doors leading to the expansive backyard, offering ample space for outdoor enjoyment and relaxation. The zoning of this home leads to endless possibilities along with the detached workshop/garage ideal for a hobbyist or handyman. 5 minute drive to Niagara College and a 15 minute drive to Brock University! Ideal for those seeking character and charm in an enviable locale, this home presents a unique opportunity that simply cannot be missed. (id:58671)
2 Bedroom
3 Bathroom
RE/MAX Garden City Realty Inc
272 Westcourt Place
Waterloo, Ontario
Attention first time home buyers, parent investors and landlords! Discover the perfect opportunity to own or invest in Beechwoods Westgate Townhome community. This Corner spacious bright unit, above grade, living space and five bedrooms. Benefit from recent community enhancements including new asphalt driveways, roads, and a fresh concrete front walk and porch. The main floor living room opens to a private, facing rear yard. Nearby amenities include major bus routes, Across The Street University of Waterloo and Wilfrid Laurier, top-tier shopping as well as the shops/restaurants on The Boardwalk. Quick e-scooter to University of Waterloo campus and Uptown Waterloo. Low Monthly condo fees of $309 cover essential services such as private garbage removal, building insurance, landscaping, and snow removal. Currently tenanted and tenant willing to stay. Vacant possession available. Don't miss out schedule your private tour today with your REALTOR and seize this opportunity for a lifestyle upgrade in desirable Waterloo West! (id:58671)
4 Bedroom
2 Bathroom
1240 sqft
Ipro Realty Ltd.
317 Lake Drive N
Georgina, Ontario
Welcome to this incredible lakefront offering just a short stroll from Orchard Beach. Enjoy the breathtaking western sunsets from the covered front porch. Situated on a very coveted area on the Lake Simcoe shoreline, the crystal clear water screams refreshing summer enjoyment. This rarely offered 100' lot width also boasts a 330' lot depth with incredible trees for personal privacy and enjoyment. This property benefits from municipal water, sewers and natural gas. The generous sized double car garage has backyard access for maintenance convenience and functionality. Both the spacious main floor and basement are waiting for your personal touch. Located a short distance from all of the amenities Keswick has to offer, this location is unbeatable. The Beach Lakefront Bar and Grill and Orchard Beach Golf and Country Club are just down the street. This house is being sold as is, where is, with no representations or warranties. Contact the Municipality of Georgina for severance possibilities. (id:58671)
3 Bedroom
1 Bathroom
Coldwell Banker The Real Estate Centre
690 Merton Street
Toronto, Ontario
Welcome To This Exquisite Custom-Built modern smart Home Situated on A Prime 176' Deep Pool-Sized Lot. Featuring Well-Appointed Layout of Luxury Living Space boasting , Eat-In Kitchen W/ Quartz Counter top Island &river table Breakfast Area W/ A Picture Window Overlooking a Serene Backyard. Family Rm Drenches This Home in Natural Light, w/ Fireplace & Walk-out to Deck. Remarkable Primary Features ,Heated floor washrooms ,home automation,smart switches,security cameras,Lenux furnace and Ac,fabric finish interior doors,mono stringer luxury stairs,plywood cabinets, smart toilets,europan style windows Large open W/I Closet & electric fireplace in primary bdrm.electric fireplace in family room, Bright & Spacious 9 feet high Bsmt w/ Above-Grade Windows,kitchen and separate Laundry , Walk-Up to Backyard, The House is Meticulously Crafted w Unparalleled Craftsmanship & Finest Finishes, This House is the Pinnacle of Elegance & Spectacular Design. 2 parking spot in back yard.(not furnished now) (id:58671)
5 Bedroom
5 Bathroom
Homelife/bayview Realty Inc.
11 Ridgewood Road
Toronto, Ontario
Experience the epitome of comfort, prestige & sophistication in this extraordinary residence located within the esteemed Forest Hill community. Crafted in 2017 by the renowned architect Lorne Rose, this custom Danieli home-built masterpiece boasts southern exposure, 4+1 bedrooms, 7 bathrooms, and approximately 8,000 square feet of living area. Set on a sprawling 62 by 266 feet ravine lot, the home seamlessly blends elegance, modern design, and inspirational elements. High ceilings, finest finishes, and a zen-style backyard featuring a yoga station and potting zone, this residence transcends imagination, offering a sanctuary that radiates peace and tranquility. **** EXTRAS **** Wolf Integrated M'wave Drawer;2 Miele Dw's;48\" Wolf Dble Oven W/6 Burners & Griddle; Vent-A-Hood; Sub-Zero Fridge W/2 Pull Out Drwrs;Sub-Zero Freezer;Sub-Zero Wine Cooler; Wine Cellar.Dancing Studio, Wet Bar & Gym. Security Sym. (id:58671)
5 Bedroom
7 Bathroom
RE/MAX Realtron Barry Cohen Homes Inc.
69 Niagara Street
Niagara-On-The-Lake, Ontario
If a home could be a Ferrari! Welcome to 69 Niagara Street, a sleek high performance 2 Year Old Custom Home located on the edge of Old Town on a deep private picturesque lot. Like most high end custom homes, you can expect the very best in design, construction and finishings but open up the hood on this 2800 sqft 4 Bdrm, 3 Bth home and your are in for a ride! Cutting edge science runs this home. Exceptional energy efficiency, cost savings & an exceedingly comfortable & healthy air quality environment are yours created by Passive Home standards & mechanicals. Like a top of the line engine, this house purrs. Next is the body; a Muskoka Inspired Curb appeal of Wood clading, stone pathways & indigenous plantings. Slip inside, Open the weighty Front door & you know you have entered a very special space. The Heated slate floor & the natural wood trim of the front foyer lead you past the extra wide staircase to the heart of the home; a light & airy kitchen with a dramatic quartz island & a bank of windows strategically placed for pastoral views & optimal solar warmth. A large walk in Pantry is filled with built in cabinetry. The Living Rm w/ gas Fpl & wood mantle overlooks the back & side yard & offers a cozy built in window bench to enjoy the view. There are 2 doors leading to 2 separate decks. Enjoy European triple glass windows & doors thru out the house. The Dining Rm is just off the Living Rm & can be converted to a future main Master Bdrm. A 3 pc wshrm with heated floor & walk in shower is just down a hall as is the large laundry rm complete with built in cabinetry. Upstairs is a super space. The Master Suite offers respite to the day with 10 ft vaulted ceilings, gorgeous windows, spa like 5 pc ensuite & a large walk in closet with cabinetry. 3 Guest Bdrms are large w/ the front one enjoying a private balcony. A stylish 4pc wshrm completes this floor. The basement w/ 10' ceiling is large & ready for your finishing touches. This home is a must see. Come for a spin. **** EXTRAS **** Generic Generator (id:58671)
4 Bedroom
3 Bathroom
Royal LePage NRC Realty
3022 Bayview Avenue
Toronto, Ontario
A Solid Brick 2-Storey Family Home Built in 1996, Nestled In High Demanded Willowdale East Neighbourhood! This Home With EndlessPotential Features A Grand 2-Storey Foyer with 18 Feet Height, Spacious Living & Dining Rooms With Gorgeous French Doors, Hardwood Floors and LED Pot Lights, Wainscotting Finishings, A Full Kitchen With A Breakfast Area & Walk-Out To A 2-Tier Deck, And A Cozy Family Room With A Gas Fireplace And California Shutters. Walking Up Oak Staircase Leads To The Large Master Bedroom With A 6 Piece Ensuite, Vast Walk-InCloset, and A Bay Window. The Upstairs Bedrooms Include Spacious Closets, Hardwood Floors, And 3 Bathrooms, Two of them are Ensuite! TheFinished Basement Features An Open Concept Entertaining Space, 3 Bedrooms, 3 Piece Bath, and Complete Kitchen Space, Perfect For PotentialGuests and Tenants! Long Interlocked Driveway! Walking Distance To Bayview Park, Tennis Court, Ravine, Trails, Shopping Centre, Subway, AndBest Schools: Hollywood P.S, Bayview M.S, Earl Haig S.S. **** EXTRAS **** *Excellent Future Development Opportunity In Prime Bayview Ave Location! (id:58671)
7 Bedroom
5 Bathroom
RE/MAX Realtron Bijan Barati Real Estate
225 First Avenue
Shelburne, Ontario
Exceptional Commercial/Residential Opportunity - Discover the limitless potential of this versatile property, perfectly suited for commercial and residential use. The spacious main floor offers ample room for various business endeavors, making it an excellent choice for your entrepreneurial dreams. Additionally, this property is ideal for live-work arrangements, providing the flexibility to combine your workspace and living space seamlessly. The property is being sold in as-is condition, with its primary value in the lot. Exterior viewings only. (id:58671)
3 Bedroom
1 Bathroom
RE/MAX Real Estate Centre Inc.
312 Westcourt Place
Waterloo, Ontario
Attention first time home buyers, parent investors and landlords! Discover the perfect opportunity to own or invest in Beechwoods Westgate Townhome community. This spacious bright unit, above grade, living space and five bedrooms. Benefit from recent community enhancements including new asphalt driveways, roads, and a fresh concrete front walk and porch. The main floor living room opens to a private, facing rear yard. Nearby amenities include major bus routes, Across The Street University of Waterloo and Wilfrid Laurier, top-tier shopping as well as the shops/restaurants on The Boardwalk. Quick e-scooter to University of Waterloo campus and Uptown Waterloo. Low Monthly condo fees of $309 cover essential services such as private garbage removal, building insurance, landscaping, and snow removal. Currently tenanted and tenant willing to stay. Vacant possession available. Don't miss out schedule your private tour today with your REALTOR and seize this opportunity for a lifestyle upgrade in desirable Waterloo West! (id:58671)
4 Bedroom
2 Bathroom
1212 sqft
Ipro Realty Ltd.
1877 Rymal Road E
Hamilton, Ontario
Assemble all 3 parcels, 1877 Rymal Road, is strategically located, 90 ft of frontage x 203 ft (total lot coverage of 18352) road has been widened, services are located in front of property, this parcel is zoned “Mixed Use Medium Density Zone, Mid Rise Residential Zones are typically on the periphery of neighborhoods along major streets, permitting uses like stacked townhouses, block townhouses, or apartment buildings to a maximum range of 6-12 storeys depending on location. The Urban Hamilton Official Plan designates the property as “Mixed Use – Medium Density” , Schedule E-1 – Urban Land Use Designations. Mixed use multiple dwellings are permitted , Mid Rise Residential refers to multiple housing types, including, back-to-back and stacked townhouses and apartment or condo buildings. (id:58671)
RE/MAX Escarpment Realty Inc.
34 Bruce Street
Welland, Ontario
Welcome to 34 Bruce Street! This 2+1 bedroom raised bungalow offers plenty of space for your family or tenants to enjoy! The main level of the home features a grand living/dining room, well equipped kitchen with sliding door access to the back deck/yard, 2 large bedrooms and a full 4 piece bathroom. Excellent in-law suite potential downstairs - the finished basement offers a large rec room/living area, large bedroom overlooking the backyard, a full bathroom and a spacious office/den. The backyard is fully fenced and ready for your family to enjoy. Parking for 3 available between the attached single car garage and private driveway. Close to the Welland River, Parks, Shopping, Restaurants, Transit, Highway 406 and so much more! RL2 Zoning (id:58671)
3 Bedroom
2 Bathroom
Royal LePage NRC Realty
115 Ridgeway Road
Fort Erie, Ontario
Welcome to 115 Ridgeway Rd, a delightful 3 - bedroom home that perfectly blends contemporary style with cozy charm. Located in the picturesque Crystal beach, just moments from the shores of Lake Erie. The main floor features open concept living and kitchen, 2 bedrooms, while upstairs you'll find a spacious primary bedroom complete with it own private 3piece bathroom. New furnace, air conditioner and roof, ensuring year-round comfort and efficiency. Whether you're looking for a permanent residence or a seasonal escape, 115 Ridgeway Rd provides a perfect blend of modern comfort and coastal charm. Don't miss out on the chance to call this beautiful property your new home! (id:58671)
3 Bedroom
2 Bathroom
RE/MAX Niagara Realty Ltd
6251 Crawford Street
Niagara Falls, Ontario
VERY CUTE and modern concept. This adorable story and half house is move-in ready! You will fall in love with the uniqueness and charm of this tastefully decorated home. A must see to appreciate the actual amount of living space. You will find stainless steel appliances and well designed kitchen which is laid out for the chef in the family.The kitchen has a door that leads to a deck. First-time buyers who may need help paying the bills will be excited to know the lower level can easily be a granny suite to accommodate a roommate with privacy. The separate entrance and second driveway make this a very accessible setup. The Loft is ideal open concept with a living room and another bedroom and open plan bathroom. Don't wait to see this one, offers accepted anytime. (id:58671)
4 Bedroom
3 Bathroom
RE/MAX Niagara Realty Ltd
6423 Barker Street
Niagara Falls, Ontario
Welcome to this beautiful 2.5-storey home in the heart of Niagara Falls! This 3+1 bedroom, 2.5 bathroom home sits on a large 46’ x 110’ lot and offers 1,450 sq. ft. of comfortable living space. The master retreat includes an en-suite, backyard views, and access to a 22' x 11' deck. The third floor features a finished loft with its own en-suite, reached by a unique spiral staircase. The main floor is bright and open, with a spacious kitchen, farm sink, butcher block countertops, and a cozy dinette with pantry. Other highlights include a large garage, double driveway, and a basement with high ceilings and a separate entrance. Book your tour today and see all this home has to offer! (id:58671)
3 Bedroom
3 Bathroom
Right At Home Realty
RE/MAX Niagara Realty Ltd


