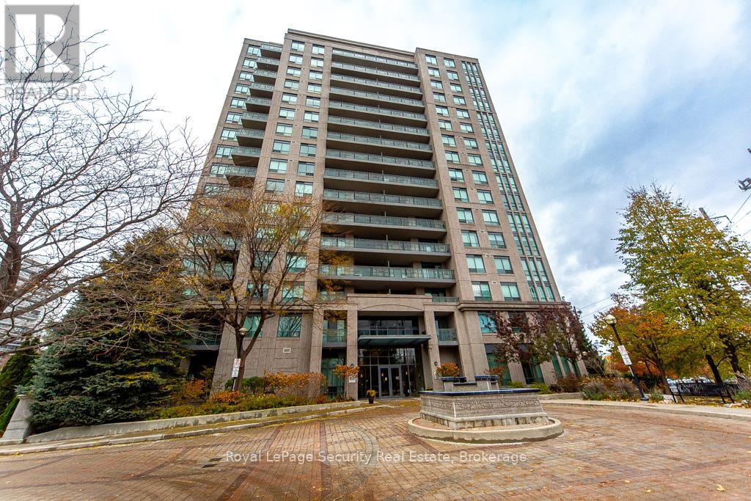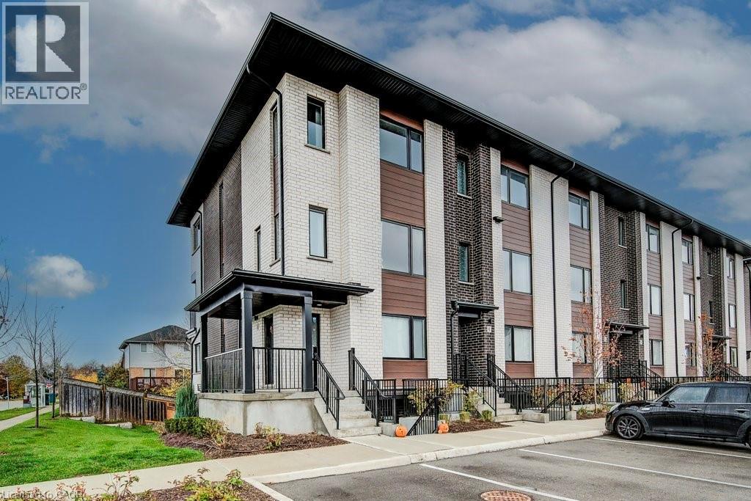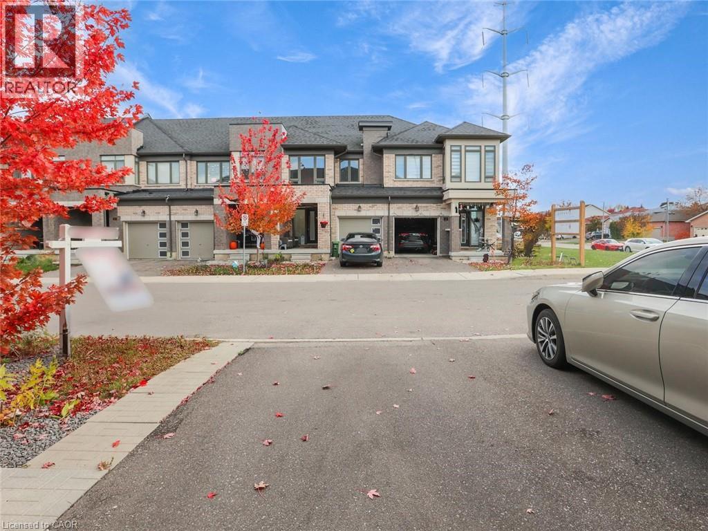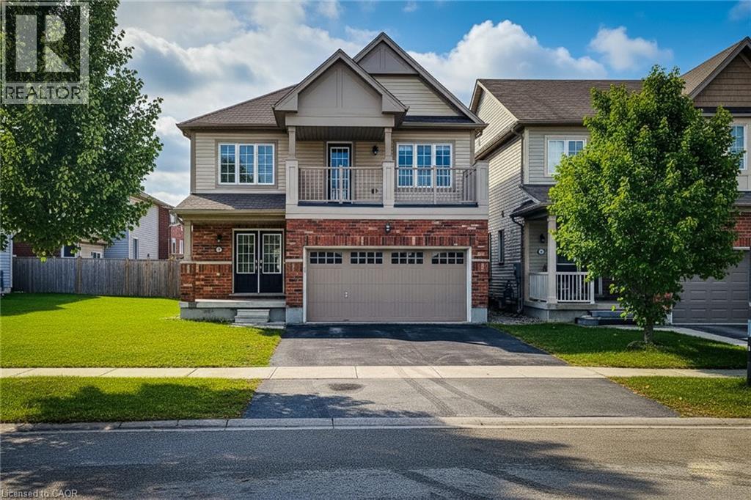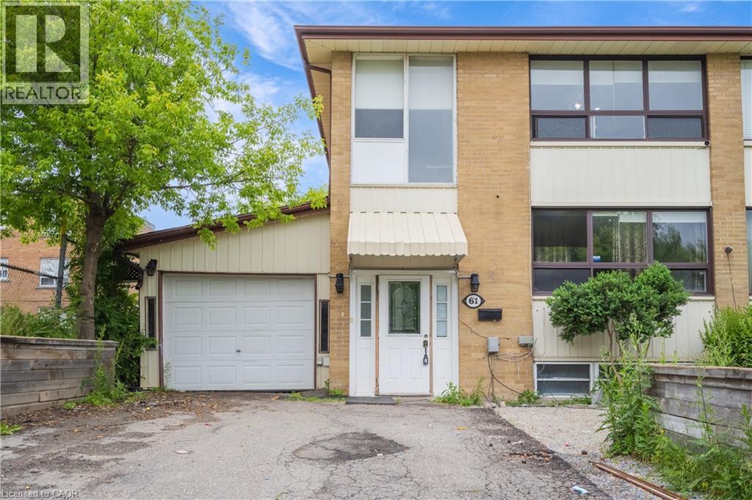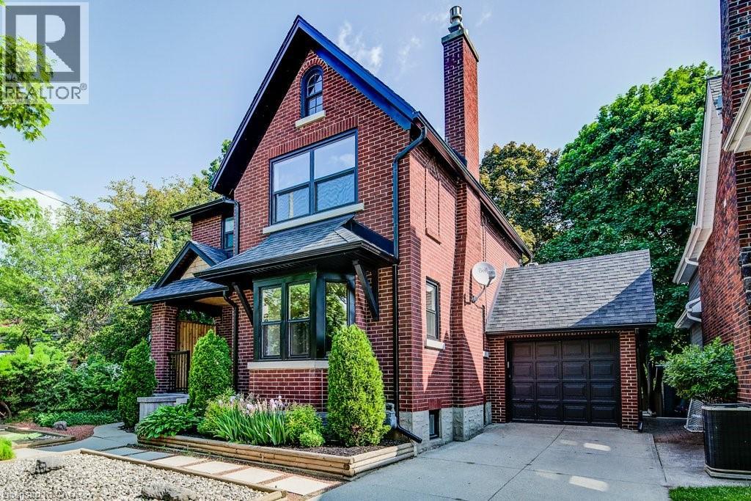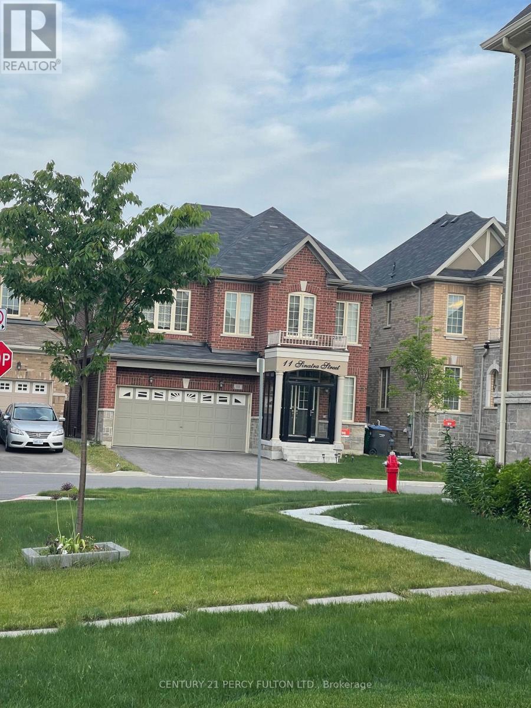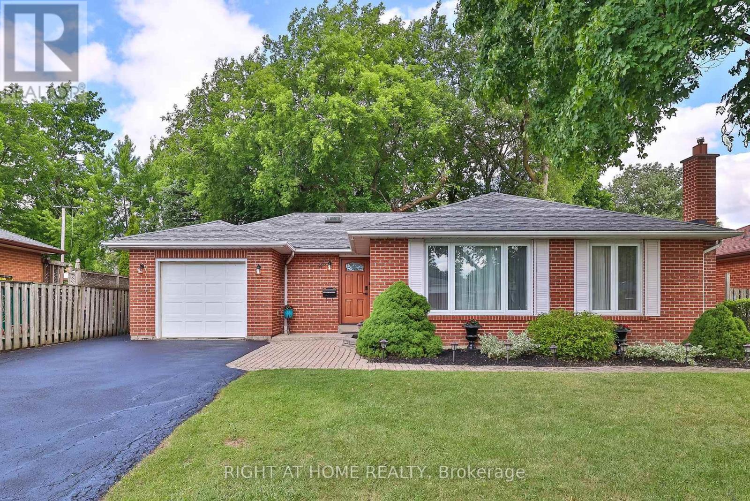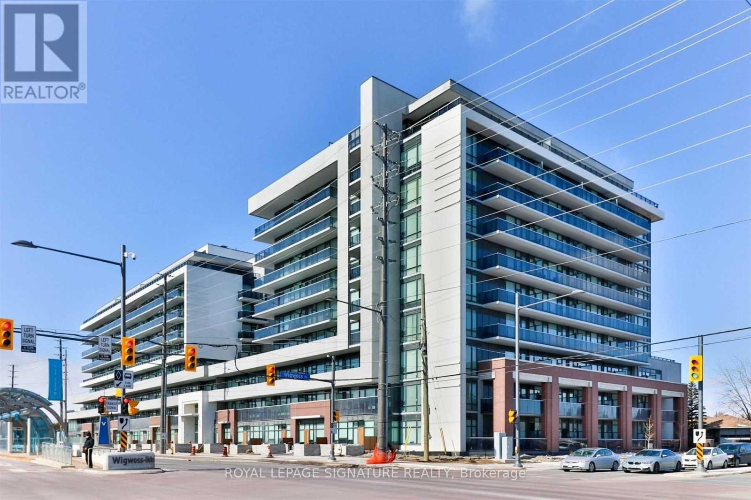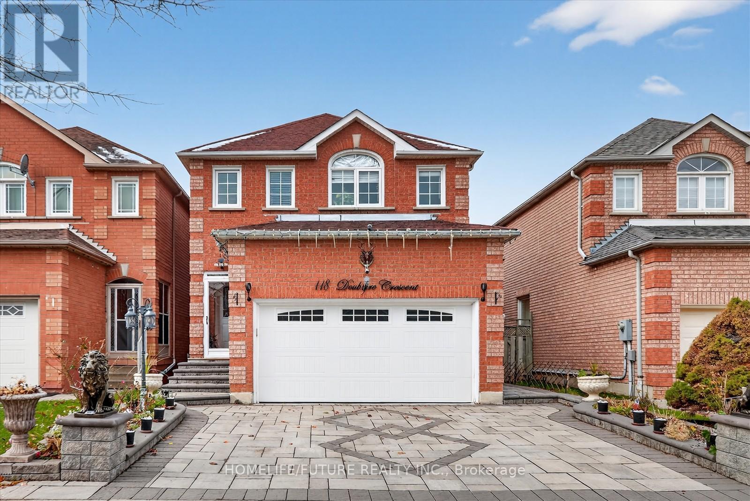- Home
- Services
- Homes For Sale Property Listings
- Neighbourhood
- Reviews
- Downloads
- Blog
- Contact
- Trusted Partners
105 Glenridge Avenue
St. Catharines, Ontario
Stunningly Renovated 6-Bedroom Home with High-End In-Law Suite & 8+ Parking Welcome to this immaculate, fully renovated luxury home nestled in the highly sought-after, prestigious Old Glenridge location. This property offers the perfect blend of sophisticated living and a lucrative investment opportunity, featuring a spacious primary residence and a separate, modern 2-bedroom in-law suite with its own entrance-ideal for extended family or significant rental income. Main Residence Highlights: Step into a bright, open-concept living space flooded with natural light. The main level boasts a stunning, modern chef's kitchen equipped with quartz and granite countertops and brand-new luxury stainless steel appliances. The home features three updated bathrooms, a convenient pantry, remote-controlled lighting, and new luxury blinds and window coverings throughout. The second floor offers a spacious retreat with four generous bedrooms and a luxurious new 4-piece bathroom. Exceptional Income Suite: The separate lower unit is an excellent, modern in-law suite designed for comfort and privacy. It includes two additional modern bedrooms, an extra fully-equipped kitchen with stainless steel appliances, and a private entrance. The seller is willing to lease the lower unit for $2,300 per month for six months if the buyer agrees to help facilitate an immediate income stream. Premium Features & Location: This house is situated on a huge lot with an impressive eight-plus parking spots. Security is prioritized with eight cameras and two monitoring stations included. The location is unbeatable: steps from a bus stop and just a few minutes' drive to Brock University, Ridley College, Niagara College, shopping centers, the Pen Centre, Niagara Falls, and the QEW. Don't miss this rare opportunity to own a luxury home with significant income potential in the heart of St.Catharines (Niagara). Schedule your private tour today! (id:58671)
8 Bedroom
3 Bathroom
2000 - 2500 sqft
Right At Home Realty
1402 - 38 Fontenay Court
Toronto, Ontario
Stunning 2 bedroom, 2 bathroom Condo over loooking the Humber River! Welcome to this bright and spacious home featuring a thoughtfully designed layout and breathtaking views of the Humber River and its lush, natural surroundings. The primary bedroom offers both his and hers closets and a luxurious 5 piece en-suite complete with a separate glass-enclosed shower and deep soaking tub-your own private retreat.The full-size kitchen boasts plenty of counter and cabinet space, windows that fill the room with natural light, and a walk-out to a private balcony-perfect for morning coffee or evening relaxation enjoying the serene greenery. Enjoy spa-like amenities that elevate your everyday living experience, including a fitness gym, in door pool, sauna, and more. Conveniently located near walking trails, James Gardens, transit, shopping, and dining-this is condo living at its finest. (id:58671)
2 Bedroom
2 Bathroom
1000 - 1199 sqft
Royal LePage Security Real Estate
269 Helen Avenue
Markham, Ontario
Freshened & Rejuvenated With Substantial Brand New Upgraded Renovation; Boasts 2968sqft Living Space; 5 Bedrooms(3 Of Them Directly Access to Baths); 3 Full Baths On 2nd Level; Large Enough For Bigger Family Living; Higher Ceiling On Ground Level; Rough-In Central Vacuum; Basement Above Grade Windows; Elegant Stone Front Façade Matching With Stone Newly-Paved Interlock Driveway; Locates In Safe Family Oriented Neighborhood With Park, Pond and Green Space Surrounding; Minutes To Hwy 407, Hwy7 & Go Station; 4 Grocery Supermarkets , Restaurants, Shopping Plaza, Community Amenities, And York University Campus Nearby; Come To Feel It And Love It; It Will Be Your Home (id:58671)
5 Bedroom
4 Bathroom
2500 - 3000 sqft
Dream Home Realty Inc.
4 Lily Lane
Guelph, Ontario
Welcome to 4 Lily Lane, Guelph — a beautifully upgraded townhome in the desirable Pulse Towns community. With roughly $30,000 in builder upgrades, this 3-bed, 3-bath home blends modern design with everyday comfort. The stunning kitchen features an extended 10-foot island with quartz gables, Carrera White quartz countertops, all-white soft-close cabinetry with dovetail drawers, a gas stove rough-in, fridge water line, and a tiled backsplash. Enjoy carpet-free living with 7 mm AquaPlus luxury vinyl plank flooring throughout, including the stairs. Bathrooms are finished with quartz vanities, one-piece toilets, and upgraded fixtures. Added touches include pot lights in the living, dining, and primary bedroom, a custom walk-in closet organizer, and a frosted glass front door for privacy and style. Built by Marann Homes, this turnkey property offers premium finishes, thoughtful upgrades, and a prime location close to parks, schools, and amenities. (id:58671)
3 Bedroom
3 Bathroom
1520 sqft
Shaw Realty Group Inc.
166 Deerpath Drive Unit# 100
Guelph, Ontario
Welcome to this beautifully designed modern freehold townhouse in a sought-after Guelph neighborhood! Built in 2022, this spacious 2,015 sq ft home features 9-ft ceilings on the main floor and a thoughtfully upgraded layout perfect for families. The separate living and family rooms offer plenty of space for entertaining and everyday comfort. The upgraded kitchen boasts elegant quartz countertops, a large center island, and deep drawers for extra storage - a dream for any home chef. Upstairs, you'll find 3 spacious bedrooms including a primary suite with a walk-in closets (he and she, EXTRA LARGE) and ensuite bathroom. Enjoy the blend of modern finishes, open layout, and natural light throughout. Located in a quiet and convenient area, close to schools, parks, shopping, and quick highway access - this home offers the perfect balance of style, space, and location. (id:58671)
3 Bedroom
3 Bathroom
2015 sqft
Homelife Miracle Realty Ltd
36 Cheevers Road
Brantford, Ontario
Welcome to this beautiful 4-bedroom, 2-storey detached home offering over 2,000 sq ft of living space in a quiet, family-friendly area of West Brant. The open-concept main floor features a cozy living room and a separate dining room, perfect for gatherings and everyday comfort. The spacious eat-in kitchen boasts stainless steel appliances, ample cupboard and countertop space, a stylish backsplash, and a large island with breakfast bar, along with a walk-out to the backyard.Upstairs, the primary bedroom offers a walk-in closet, a 5pc ensuite bathroom, and a private walk-out balcony. Three additional good-sized bedrooms and convenient bedroom-level laundry complete the second floor.The full, spacious basement provides excellent storage or future finishing potential and includes an owned hot water heater and sump pump. Outside, enjoy a fully fenced backyard ideal for kids, pets, or entertaining. A 2-car garage and 2-car driveway provide ample parking.Located within walking distance to schools and parks, and close to shops and trails, this home delivers comfort, convenience, and a welcoming community feel. A definite must see! (id:58671)
3 Bedroom
2 Bathroom
2025 sqft
New Era Real Estate
61 Clarence Street
Brampton, Ontario
Exceptional Opportunity with Unmatched Location & Potential. This spacious 4+1 bedroom, 3 bathroom semi-detached home is brimming with potential and perfectly situated in a desirable, family-friendly neighbourhood. Directly across the street from Etobicoke Creek, enjoy peaceful views and the convenience of walking trails just steps from your front door — a rare offering in today's market. Inside, you'll find a functional layout with hardwood flooring on the main level, generously sized principal rooms, and three large bedrooms on the upper floor. A separate entrance leads to a fully equipped in- law suite with its own kitchenette, bedroom, bathroom, and living area — ideal for extended family or potential rental income. While the home awaits your personal vision, it offers an incredible canvas. Surrounded by nature, yet close to schools, parks, shopping, and transit, this is a unique opportunity to own in a sought-after location with endless opportunities and boundless potential. Taxes estimated as per city's website. Property is being sold under Power of Sale. Sold as is, where is. RSA. (id:58671)
5 Bedroom
3 Bathroom
1717 sqft
Solid Rock Realty
34 Severn Avenue
Kitchener, Ontario
Set on a beautiful, tree-lined street just steps from Belmont Village and Uptown Waterloo, this red brick home puts you at the centre of it all. Stroll to local cafés, restaurants, and shops, or hop on nearby transit and LRT for easy access across the city. Outdoor enthusiasts will love being close to parks and trails, while community-minded residents will appreciate the active neighbourhood association and the warm, walkable atmosphere that makes this area so special. Inside, the home blends classic character with thoughtful modern updates. Original details like dark wood trim and the charming front door nod to its heritage, while a renovated kitchen with stone countertops and a large island is perfect for gatherings. The main floor powder room adds convenience, and the dual walkouts lead to a peaceful backyard with a new deck—ideal for relaxing or entertaining. Upstairs, you’ll find three bright bedrooms and a refreshed four-piece bathroom. The finished basement includes another bathroom and flexible living space, while the walk-up attic offers room to grow or plenty of storage. Whether you’re a young family, an active professional, or someone who simply values being close to everything, 34 Severn Avenue offers the perfect mix of location, lifestyle, and lasting charm. (id:58671)
3 Bedroom
3 Bathroom
2137 sqft
Royal LePage Wolle Realty
11 Sinatra Street
Brampton, Ontario
Stunning Detached 4-bedroom, double garage homeHome in Mayfield Village built by countrywide *Brand New 2 Bedroom Basement Apartment with Sep Entrance/Laundry for multigeration family or Rental Income, freshly paint, pot lights.Open Concept Living & Dining, Double Door Entry with storm enclosure& No Sidewalk, Insulated garage with stuco* all concrete stucoed, 4 car driveway. This home offers unmatched convenience with easy access to Hwy 410, Located Near to Park, Schools, and Local Amenities Walmart, Major banks etc. This move-in-ready Detached is a rare opportunity in a highly sought-after community. (id:58671)
6 Bedroom
5 Bathroom
2000 - 2500 sqft
Century 21 Percy Fulton Ltd.
25 Devonshire Drive
Brampton, Ontario
Welcome to this beautifully loved and maintained three-bedroom bungalow located in the highly desirable Southgate area of Brampton. Situated on a 52 x 114 ft- foot treed lot, this property backs onto Dorchester Park and nearby playgrounds, offering excellent curb appeal. The home features spacious bedrooms, an updated kitchen with granite countertops, and hardwood flooring in the living room, dining room area and bedrooms beneath the carpeting on the main floor. A skylight in the third bedroom provides a pleasant natural view. The large family room and open basement space offer ample room for gatherings and accommodating growing families. The family room includes a gas fireplace, creating a warm and inviting atmosphere. The open basement offers lots of potential. The property boasts a sizable garage and an extra wide driveway suitable for multiple vehicles, with a side entrance providing access to the basement and garage. located in a family-oriented community, the property offers convenient access to schools, parks, recreation centers, shopping places of worship, the 410 highway, and the GO Station. This is a distinctive property worth exploring. (id:58671)
3 Bedroom
2 Bathroom
1100 - 1500 sqft
Right At Home Realty
112 - 4800 Highway 7 Highway
Vaughan, Ontario
Welcome to Luxury Living at the Prestigious Avenue on 7 Condos in one of Vaughan's best Neighborhoods. This Stunning Bright 2 Bedroom Suite feels like a Townhouse with its Over sized Terrace and Large Floor to Ceiling Windows and Premium Main Floor Access. Fantastic Open Concept Layout Perfect For Entertaining. Featuring Soaring 10 Ft Smooth Ceiling. A Modern Kitchen with Built-in Appliances, Quartz Countertop and Centre Island with Lots of Storage. With Hotel like Amenities including a Roof Top Saltwater Pool, BBq, Cabanas and a High End Exercise Room. Minutes from the Vaughan Metropolitan Center, Amazing Schools, Highway, Subway Extension, Shopping and Parks. (id:58671)
2 Bedroom
1 Bathroom
600 - 699 sqft
Royal LePage Signature Realty
118 Doubtfire Crescent
Markham, Ontario
**Location!! Location!!! Beautiful & Well Maintained *4+2Bed 3.5-Bath* Double Garage Markham Home In High Demand Middlefield Community. Interlock Driveway, Hardwood Floor On M/Floor, Family Room With Fireplace. Renovated Kitchen, S/s Appliances & Back Splash. Upstairs Offers Four Spacious Bedrooms. Master Bedroom With Walk-In Closet And 4-Piece Ensuite. Finished Basement With 2 Brms, Wrm, Kitchen & Sep-Entrance. Walking Distance To Markham Aaniin Community Centre. Close To High Ranking Schools, Parks, Ttc/Yrt, Walmart, No-Frills, Restaurant, Costco, Home Depot. *Your Client Will Love This Home. Show And Sell. Don't Miss This Golden Chance To Have This Beautiful House. ** This is a linked property.** (id:58671)
6 Bedroom
4 Bathroom
2000 - 2500 sqft
Homelife/future Realty Inc.


