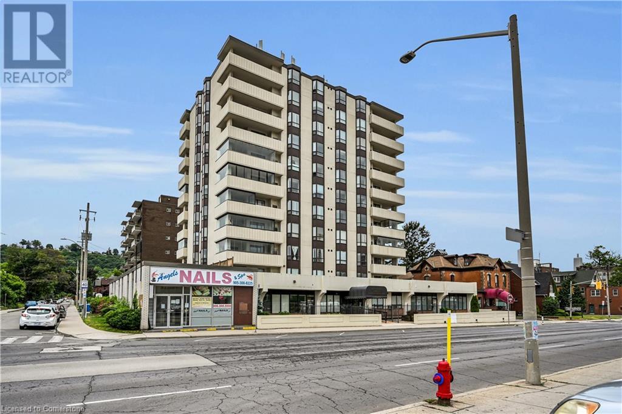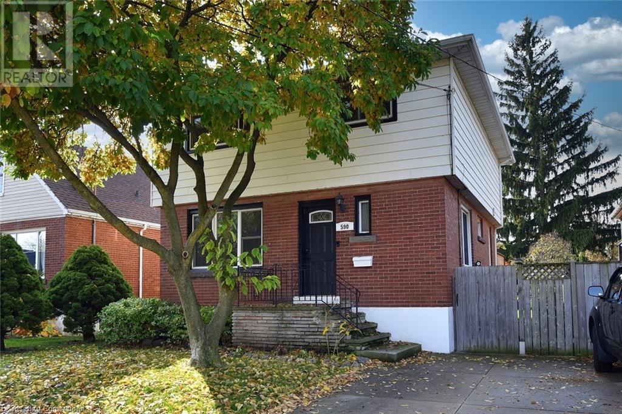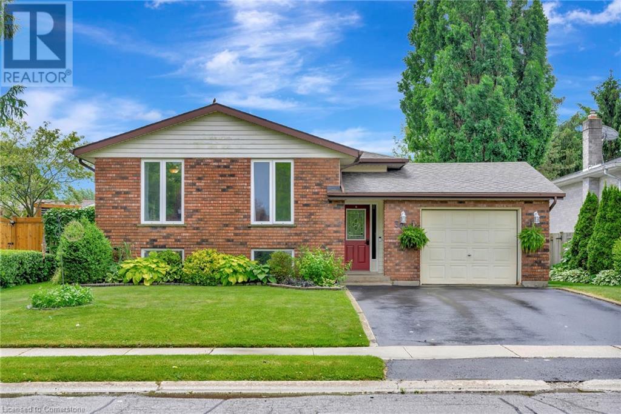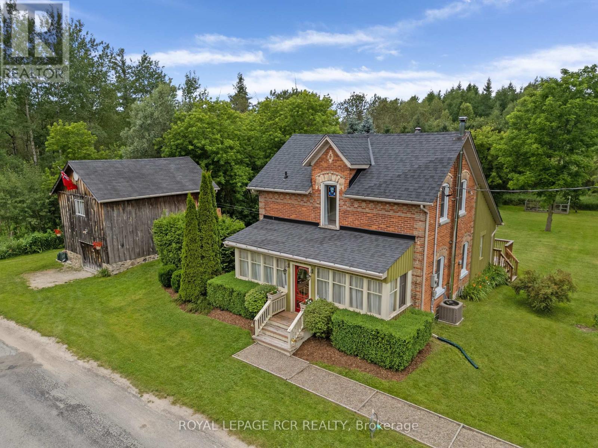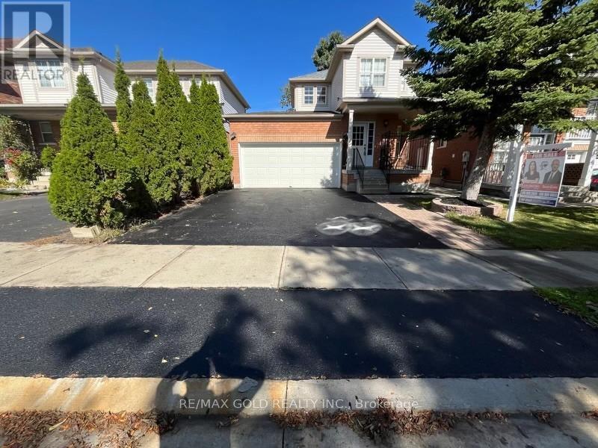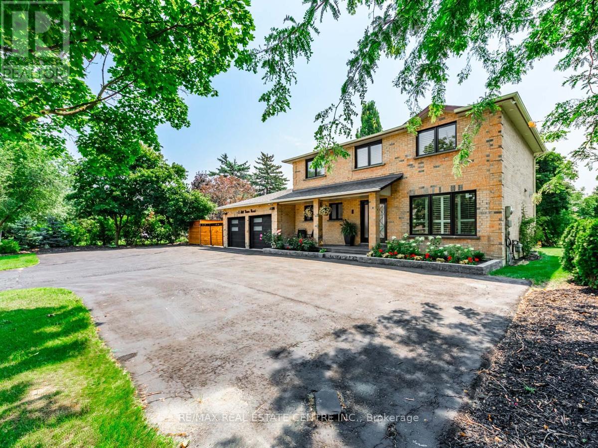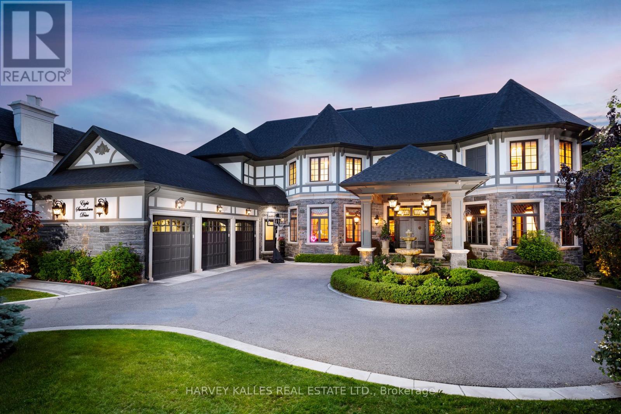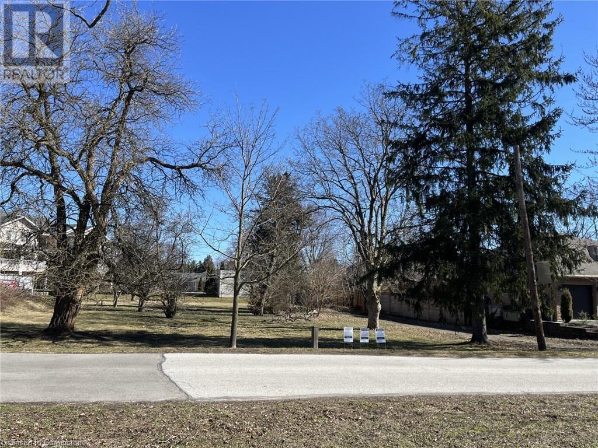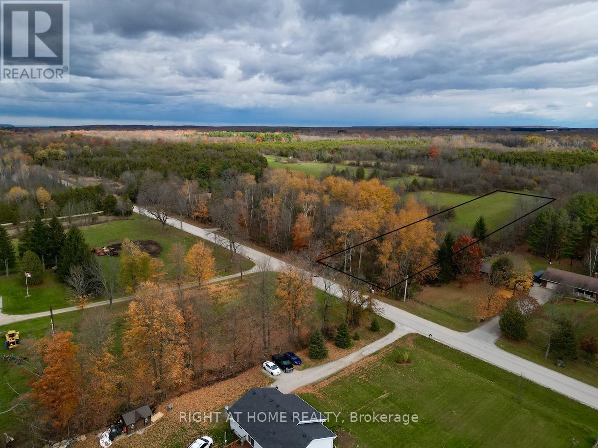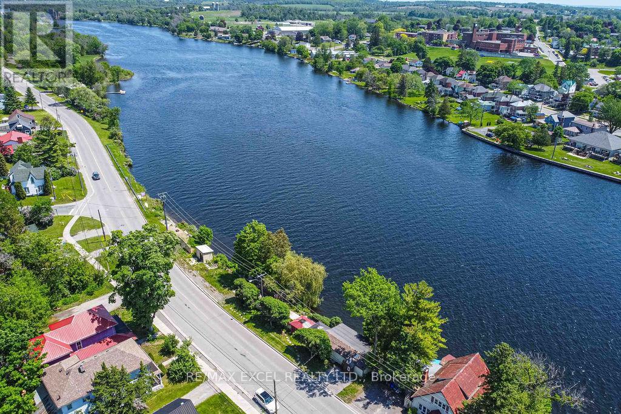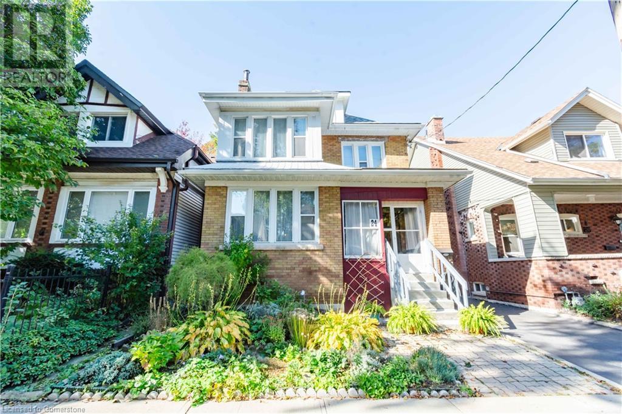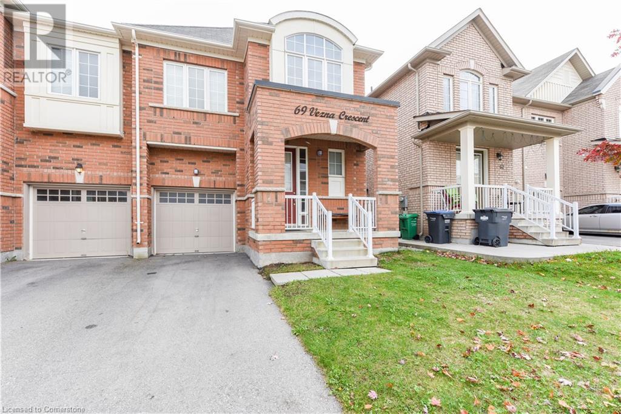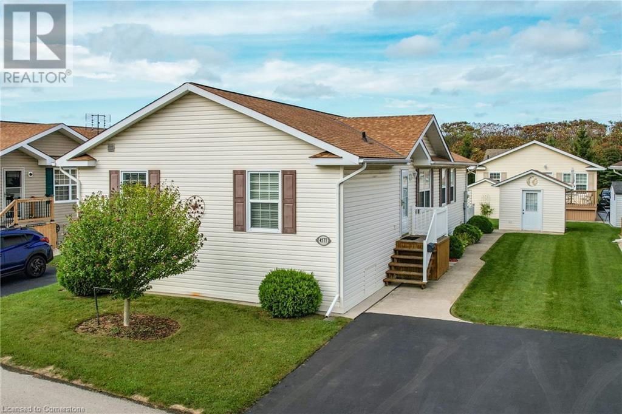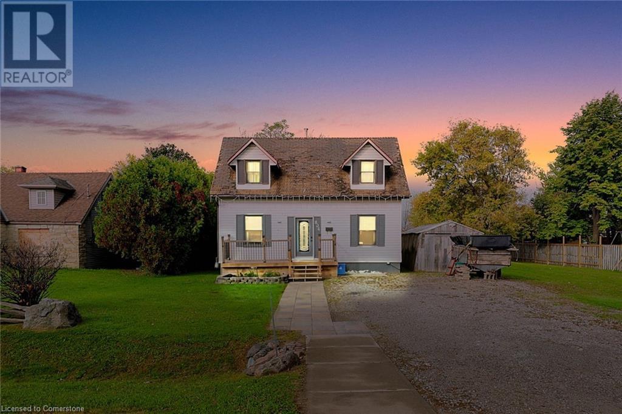- Home
- Services
- Homes For Sale Property Listings
- Neighbourhood
- Reviews
- Downloads
- Blog
- Contact
- Trusted Partners
Part 1 - 137122 Grey Road 12 Road
Meaford, Ontario
2.2 acre building lot available. This lot backs onto a private lavender farm. Watch the sunrise from your front porch! 13 mins to beautiful Georgian Bay beaches! 11 mins to Meaford, 25 mins to Blue Mountain Ski Resort, 21 mins to Beaver Valley Ski Club! Located close to Scotch Mountain. Rolling hill country views! Lot has a slight slope: walk out, maybe possible. Looking to build two homes on one lot? This option may be possible for the buyer to do due diligence with the town of Meaford. Enjoy beautiful scenes of nature from your back door, deer often seen on this lot! **** EXTRAS **** The adjacent lot 2 is also available! (id:58671)
Sam Mcdadi Real Estate Inc.
195 Albany Avenue
Toronto, Ontario
Welcome to 195 Albany Ave, an Exquisitely Renovated Duplex Blending Modern Luxury with Historic Charm. This thoughtfully designed, spacious home features 4+2 potential bedrooms, 6 baths, and spans four stunning levels, each finished with meticulous attention to detail. Enter the bright, open-concept main floor, where a seamless flow connects the living and dining areas. Cozy up by the fireplace and enjoy the view through brand-new picture windows. The gourmet kitchen boasts custom cabinetry, premium integrated appliances, and an oversized island perfect for culinary creations and entertaining. A dedicated office/reading nook extends to a backyard deck, offering a peaceful spot to work or unwind.The second floor includes two generous bedroom suites, each with its own ensuite bath, ensuring privacy and comfort. An adaptable den on this floor offers the option to create an additional bedroom suite, while a conveniently located laundry room provides practical functionality.The entire third floor is dedicated to an exclusive primary suite retreat, featuring a spacious walk-in closet, spa-inspired ensuite with luxurious finishes, and a private terrace overlooking the Toronto greenery a serene sanctuary for relaxation.The fully finished walkup basement, with a separate entrance, offers a versatile space ideal for an apartment suite, guest quarters, or extra family living space, complete with adaptable rooms for sleeping, working, or recreation.Nestled on a quiet, tree-lined street, this remarkable property is just steps from the vibrant shops, dining, and cultural landmarks of the Annex, making it the ultimate blend of urban convenience and luxurious comfort. (id:58671)
4 Bedroom
6 Bathroom
Homelife Landmark Realty Inc.
435 Mackenzie Avenue
Ajax, Ontario
Zoning: GE (Geowarehouse) Vacant Industrial Land. Full serviced, Ready for immediate re-development. Water and Sanitary Sewer Bill Aug 16, 2024- Sep. 17, 2024 : $181.79 paid Oct 7 2024. 3.11 Acres (MPAC). Survey (MPAC) 425.82 ft x 318.83 ft x 425.57 ft x 320.28 ft. Per attached. (id:58671)
3.11 ac
Homelife New World Realty Inc.
0 Eureka Road
Highlands East, Ontario
2.03 Acre Vacant land sandwiched between year round two Single Family homes one with 2 Bedrooms and the other with 3 bedrooms. Road is gravel. Great land close to lakes and only 15 Minutes from Haliburton. The site is zoned to build with Hydro and Phone Services available.all the outdoor activities. Close to water.The Road is a gravel Municipal road. Great area for Camping, Snowmobiling, Hiking trail and (id:58671)
Royal LePage Ignite Realty
420 West 5th Street
Hamilton, Ontario
This beautifully maintained family home is a true gem, showcasing evident pride of ownership throughout. Nestled in a tranquil setting, the property boasts mature landscaping that enhances its curb appeal and provides a serene environment for you and your family. The spacious residence features a total of 6 bedrooms and 3 bathrooms, with 4 located on the upper level and 2 additional bedrooms in the lower level. The lower level is a versatile space that includes not one, but two kitchens, with one designed as a summer kitchen. This setup is perfect for large families, entertaining, or even generating rental income. An in-law suite with a separate entrance to the basement provides privacy and independence for extended family members or tenants. This feature adds significant value and flexibility to the home, catering to multi-generational living arrangements. The large, fully fenced backyard is a haven for outdoor activities, gardening, and relaxation. It's a safe and private space for children and pets to play freely. Inside, the wood-burning fireplace with a beautiful brick hearth creates a cozy and inviting atmosphere, perfect for family gatherings and chilly evenings. This West Mountain family home is not just a place to live, but a place to thrive. Its thoughtful design, abundant space, and special features make it a unique and desirable property in a sought-after neighborhood. Don't miss the opportunity to make this exceptional house your new home! (id:58671)
6 Bedroom
3 Bathroom
1244 sqft
Century 21 Heritage Group Ltd.
432 Main Street E Unit# 902
Hamilton, Ontario
HUNTER GREEN CONDO, 2 BEDROOM OVER 1000 SQ. FT, IN GREAT CENTRAL LOCATION, SHOPPING DIRECTLY ACROSS THE STREET, LARGE BALCONY WITH VIEW OF THE HARBOUR, SPACIOUS ROOMS, LOTS OF NATURAL LIGHT, 2 BATHS, UNDEGROUND PARKING, PARTY ROOM AND GUEST PARKING, UNIT NEEDS RENO'S AND TLC (id:58671)
2 Bedroom
2 Bathroom
1027 sqft
Blue Phoenix Real Estate Ltd.
181 James Street N Unit# 509
Hamilton, Ontario
Sotheby’s International Realty Canada is excited to bring to the market this modern sanctuary in the heart of Downtown Hamilton. Be a part of the action, the arts and the community; you will not find a better location than this! Located on the fifth floor of The Residences at Acclamation, and completed in 2019, this south-facing 1 Bedroom + Den apartment lets in the light with floor to ceiling views of authentic Hamilton at it’s best. Within steps of an array of local shops, cafes, restaurants and transport. An entertainer’s delight, the open plan Kitchen features potlights, an oversized Caesarstone island with deep double sink, and an array of state of the art, upgraded appliances, incl. built-in microwave, gas range and double-door refrigerator with water-dispenser. Washer and Dryer are in-suite. The living room offers a beautiful space for relaxing or entertaining, with a unique double-sided fireplace that can be used inside, or outside on the balcony. Enjoy a morning coffee, curl up with a good book by the fire, or hook up your BBQ on this all-season private balcony nestled in a quiet corner of the building. The large primary bedroom has beautiful views of the city and skyline, whilst maintaining privacy. The spacious den can easily be turned into a second bedroom, or used as a home office/library/entertainment room. 4pc Bathroom includes tub and shower, with a second 2pc bathroom for visitors. Lots of storage space, including built-in closets in the bedroom, den, living room and bathroom. Building offers security and intercom system, Gym room with equipment and a Roof-top patio. Unlimited Bell Fibe TV and Internet package available at $64.41/month. Apartment comes with designated owned underground parking spot and locker. (id:58671)
2 Bedroom
2 Bathroom
970 sqft
Sotheby's International Realty Canada
175 Hunter Street E Unit# 504
Hamilton, Ontario
Welcome to 175 Hunter Street East, a lovely condominium in the heart of Hamilton. Amazing location, close to transit, hospital, shopping, bars and all that this great city has to offer. Spacious 2-bedroom unit located conveniently on the 5th floor with amazing views of the escarpment! Great quiet neighbours and a family friendly area. Many upgrades done recently such as new LED lights, new AC, and new high efficiency baseboard heaters. This unit comes with 1 parking spot and 1 storage for you to use. Condo fees include all external maintenance, water, high-speed internet and cable TV, so you safe over $200/month by not needing to pay for those things separately! Enjoy this large condo, with maintenance free living on a quiet street and everything you need is walking distance! (id:58671)
2 Bedroom
1 Bathroom
960 sqft
RE/MAX Escarpment Realty Inc.
590 Queensdale Avenue E
Hamilton, Ontario
Need a place to call home then this could be it! This home has space for everyone! Lovely living room to sit, relax and read a book, separate office space, perfect for kids to do homework or your own work space if you work from home. Great galley kitchen with room for all your needs and an Open concept Dining and Family room with access through patio doors to deck and large fully fenced backyard with shed. 3 Great sized bedrooms upstairs, one with a walk-in closet and dressing area, no need to disturb your sleeping partner when getting dressed in the morning. A recently renovated 5 pce bathroom finishes off this level.Head on down to the basement for another bathroom 4 pce with a deep jetted bathtub to enjoy a nice soak, a recreation room with wet bar, Utility room and Laundry room. Not only does this home have all this space but it is located conveniently on Hamilton Central Mountain with easy access to the lower city and the LInc. Schools, shopping at the Mall or on Concession Street, the library and Juravinski Hospital plus park with outdoor pool, tennis courts, baseball, arena and public transit all nearby. Furnace 2023 and Brand new washer & dryer 10/31. (id:58671)
3 Bedroom
3 Bathroom
1656 sqft
Coldwell Banker Community Professionals
5347 Elm Street
Niagara Falls, Ontario
Welcome to 5347 Elm St, Niagara Falls—a charming, well-maintained all-brick bungalow on a 40 x 120 ft lot that perfectly balances comfort and convenience. Featuring 3+1 bedrooms and a bright, spacious layout, this home offers ceramic and hardwood flooring throughout, creating a warm and inviting atmosphere. The main level boasts large living and dining rooms with expansive front windows, flooding the space with natural light. The eat-in kitchen is generous in size, ideal for family gatherings and casual dining. The lower level presents an excellent opportunity for an in-law suite or additional living space. It includes a large family room, a second kitchen, a bedroom, a 3-piece bath, and a substantial utility room with ample storage. Situated just steps from public transit, this home is conveniently located near downtown Niagara, the U.S. border, hospitals, shopping, VIA/GO Train Station, bus terminal, Oak Park, municipal pool, and the picturesque Niagara River. Families will appreciate the proximity to two Catholic and one public school, all within a 2 km radius. Plus, enjoy easy access to iconic attractions like the Horseshoe Falls, casinos, and Clifton Hill, all within 3.5 km. This property is a rare find in an unbeatable location—don't miss the chance to make it yours! (id:58671)
4 Bedroom
2 Bathroom
1503 sqft
RE/MAX Escarpment Golfi Realty Inc.
30 Rosewell Street
Hamilton, Ontario
Welcome to 30 Rosewell Street, a charming residence nestled in the Randall neighbourhood! This lovely home features multiple spacious living areas, perfect for family gatherings and entertaining. With 3 bedrooms and 3 bathrooms, there’s plenty of room for everyone. The kitchen boasts modern appliances, a large island, and ample storage, making it a delightful space for cooking enthusiasts. There is also additional living space available in the finished basement, ideal for recreation or a home office. Enjoy cozy evenings in the inviting living room, or step outside to your own private backyard. Conveniently located near schools, parks, and shopping, this home offers easy access to all amenities. Commuters will appreciate the proximity to major highways and public transportation options. Additionally, furniture is available to stay, making your move even easier. Don’t miss your chance to make this beautiful property your new home—schedule a showing today! (id:58671)
3 Bedroom
3 Bathroom
1350 sqft
Exp Realty
55 Alexsia Court
Hamilton, Ontario
DISCOVER THE PERFECT BLEND OF COMFORT AND CONVENIENCE IN THIS STUNNING PROPERTY, IDEALLY LOCATED ON AN OVERSIZED CORNER LOT IN A FAMILY-FRIENDLY COURT IN THE HEART OF CENTRAL HAMILTON MOUNTAIN. THIS IMPRESSIVE HOME SPANS APPROX. 2600 SQUARE FEET OF METICULOUSLY FINISHED LIVING SPACE, AND IS SITUATED CLOSE TO ESSENTIAL AMENITIES & SCHOOLS, MAKING IT AN IDEAL CHOICE FOR FAMILY LIVING. THIS PROPERTY IS TRULY TURNKEY, FEATURING 3+1 BEDROOMS AND A FULLY FINISHED BASEMENT. IT HAS BEEN IMPECCABLY MAINTAINED AND BOASTS A MULTITUDE OF RECENT UPGRADES: ROOF REPLACED IN 2019, AIR CONDITIONING AND FURNACE WERE NEWLY INSTALLED IN 2023, THE HOME HAS BEEN FRESHLY PAINTED IN 2024, NEW TRIM AND BASEBOARDS INSTALLED IN 2024, WHILE THE STAIRCASE AND FLOORING RENOVATIONS IN THE SAME YEAR ELEVATE THE HOME’S ELEGANCE. THIS HOME IS A RARE FIND AND WON’T BE ON THE MARKET FOR LONG. SEIZE THE OPPORTUNITY TO OWN A BEAUTIFULLY UPGRADED RESIDENCE THAT’S READY FOR YOU TO SIMPLY MOVE IN AND ENJOY. RSA (id:58671)
4 Bedroom
3 Bathroom
1810 sqft
Homelife Professionals Realty Inc.
2 Chedoke Avenue
Hamilton, Ontario
Welcome to a charming slice of Hamilton's history, nestled in one of the city's most sought-after neighborhoods. This delightful 1945-built home boasts a classic centre hall design, blending vintage appeal with modern comforts. As you step inside, you'll be greeted by gleaming hardwood floors that flow throughout the home, original leaded glass windows, creating a warm & inviting atmosphere. The heart of this home is undoubtedly the open-concept kitchen & dining room. It's the perfect space for whipping up culinary masterpieces or hosting lively dinner parties. Who doesn't love a kitchen where you can chat with guests while pretending to be the next Top Chef? With four bedrooms & two bathrooms, there's plenty of space for everyone. And speaking of convenience, you'll find laundry facilities on both the main floor & in the basement. No more hauling baskets up and down stairs! One of the standout features is the main floor bed, sitting room & full bath in a separate private space. This versatile area could be perfect for guests, a home office, or even has potential for an in-law suite. It's like having a secret hideaway in your own home! The unfinished basement w/ separate entrance boasts tall ceilings, offering a blank canvas for your imagination. Home gym? Rec rm? The possibilities are endless! Located in a premiere neighborhood, with some of the best schools just a short distance away. Nature enthusiasts will love the proximity to the Dundurn Stairs & Bruce Trail Dundurn, perfect for weekend adventures. Some of the many updates incl. plumbing & electrical systems, ensuring peace of mind, while neutral decor allows you to easily make this house your own. With ample closet space, you'll finally have enough storage space! This home isn't just a place to live; it's a place to create memories, to grow, & to call your own. Don't miss this opportunity to own a piece of Hamilton's charm in a neighborhood that's as wonderful as the home itself. Your new chapter awaits! (id:58671)
4 Bedroom
2 Bathroom
1930 sqft
Judy Marsales Real Estate Ltd.
RE/MAX Escarpment Realty Inc.
133 Court Drive
Brant, Ontario
Welcome to the beautiful community of Paris Ontario And A Stunning Almost New 4 Bedroom, 4 Bathroom Stone And Brick Detached Home On Ravine. Beautiful Curb Appeal With Covered Porch. Enter To An Open Concept Home With Hardwood Through The Main Floor. Large Office Or 5th Bedroom On Main. Step Into The Large Kitchen Featuring S/S Appliances, Quartz Counters And Kitchen Island Overlooking The Family Room. Beautiful Views Of The Ravine In yard. 2 Large Pantry's Offering Tons Of Storage. Oak Staircase Welcomes You To The Second Floor With Open Flex Space. Massive Primary Bedroom With 2 W/I Closets And Spa-Like 5pc Ensuite. Second Primary With Its Own Ensuite And 2 More Bedrooms Sharing A Jack And Jill Bathroom. Pot lites Throughout The Home And In All Bedrooms. Convenient 2nd Floor Laundry. Double Car Garage. Vacant Home Ready To Move In. Enjoy This Upgraded Home Without Having To Pay The Large Costs By Builder. (id:58671)
4 Bedroom
4 Bathroom
Keller Williams Realty Centres
303 Dover Avenue
Port Dover, Ontario
Discover the perfect family home with over 1500 sqft of finished living space at 303 Dover Ave, Port Dover! Nestled in a family friendly neighborhood, this charming home offers easy access to schools, parks, and is just a short distance from the vibrant downtown core and main beach. Step inside to an inviting open-concept main level, featuring a beautifully updated kitchen. The spacious kitchen boasts a large island with sleek granite counters, ideal for casual dining and entertaining. With 3+1 bedrooms and two full bathrooms, there's ample space for everyone. The fully finished basement serves as a fantastic retreat for everyone, offering plenty of room for play and relaxation. Outside, the large rear yard is the perfect oasis with a tiered deck perfect for summer BBQs and direct access to the rear park for endless outdoor fun. Parking is a breeze with a single-car garage and a driveway that accommodates up to four cars. This home is not just a place to live but a community where families can grow and thrive (id:58671)
4 Bedroom
2 Bathroom
1867 sqft
RE/MAX Escarpment Realty Inc.
43 Tobermory Drive
Toronto, Ontario
Ideal Investment And Own Use Property with excellent rental income. Large Detached Residential property has potential to rezone for development, Convenience Location. Walking distance To Transit Stops, close to Supermarket And Shopping Mall, Hwy 400, 6 Car parking spaces. Short Travel Distance To York University Campus, Bus Route To Keele & Finch Subway. (id:58671)
10 Bedroom
5 Bathroom
RE/MAX Premier Inc.
61 Primula Crescent
Toronto, Ontario
Raised bungalow semi right by *Steele's* and *Islington* This updated home have open concept layout. One *extra 4 PC bathroom* was added to and *original bathroom* was converted to *ensuit 4pc bathroom* for master bedroom. A new *laundry room* was also added for the *main floor* to allow it to be a complete *independent unit* Allowing complete *separate huge basement* *apartment* with *2 separate* *entrance* basement apartment. That can easily converted to 2 complete units with separate entrance or just 3 bedroom apartment. The options for these home ......There is *5 car parking* including the garage. While you are able to walk 3 minutes to a TTC bus stop , it is only 8 minutes to York university, 13 minutes to humber college, 17 minutes to humber river hospitali shopping schools movie theater parks... **** EXTRAS **** Listing Agent. Brokerage And Seller Does Not Warrant The Reterofit Status Of The Basement. (id:58671)
4 Bedroom
3 Bathroom
Century 21 Skylark Real Estate Ltd.
786 Heathrow Path N
Oshawa, Ontario
Location! Location! Location! In High Sought After North Oshawa, Durham Region, Samac Community. This Townhouse is less than 1yr. old, Epitomizes Sophistication, Boasting high-end contemporary touches, with Exquisite window blinds, floor touchless vacuum dustpan, and central vac. built-in dishwasher, 3 full washrooms, large Master's ensuite bedroom, walk-out to deck, walk-out to yard on the lower level, kitchen island, formal dining room, access to Garage. unfinished basement for future living space. Near 407, transit, shopping, parks, Ontario Tech University, and Durham College. **** EXTRAS **** Fridge, Stove, B/I Dishwasher, Washer& dryer (id:58671)
4 Bedroom
4 Bathroom
Home Choice Realty Inc.
2596 Red Maple Avenue
Jordan Station, Ontario
Do you want a country home that is fully updated? Finished in the latest modern materials, quality construction, AND all new appliances? Then this is the home for you! Situated on just under an acre of lush greenery, surrounded by orchards, wineries, and quick access to the QEW, this oversized lot offers plenty of room to add a workshop, a pool, or a large garden. Inside you'll find light oak wood floors, quartz counters, new cabinetry and doors throughout, a new kitchen plus 2 new baths, complemented by contemporary lights and fixtures throughout. All levels are finished and offer almost 2000 SqFt of living space. The furnace, hot water tank - owned, cistern pump, sump pump, the roof, and all windows and doors have been updated in 2023/24. The newly added double garage is accompanied by a huge driveway that fits 8 cars, or possibly an RV, trailer, or even a boat! The front porch is also a new addition and fits perfectly with the maintenance free concrete walkway and stamped concrete back patio. Come and walk through it, see for yourself the level of quality workmanship that went into this home, and the benefits you get from a fully finished and fully updated country home. RSA (id:58671)
3 Bedroom
2 Bathroom
1639 sqft
RE/MAX Escarpment Realty Inc
22021 E Gara-Erin Tline
East Garafraxa, Ontario
Nestled in the quaint village of Orton, this century home sits on half an acre and has been beautifully renovated to preserve its original charm. The property features three bedrooms, two bathrooms, and a barn restored to full functionality, perfect for storage, hosting events, or a workshop. As you enter, you're greeted by an enclosed porch. Inside, beautiful hardwood floors run throughout the home. The fully renovated kitchen walks out to a deck that overlooks the backyard and vegetable garden, with lovely gardens surrounding the home. Upstairs features a bright and beautiful primary suite with an updated ensuite and an additional bedroom. The property has been meticulously maintained and is ready for you to move in and enjoy. Additionally, within walking distance, Orton offers rails for trails, Orton Park with a baseball diamond, and a skating rink in the winter. (id:58671)
3 Bedroom
2 Bathroom
Royal LePage Rcr Realty
21 Poplar Plains Road
Brampton, Ontario
Well Maintained Family Home Features Functional Layout on Main Floor W/Bright & Spacious Open Concept Great Room O/L Manicured Front Yard; Large Eat in Kitchen Combined W/Dining Area Walks Out to Beautiful Privately Fenced Backyard W/Garden Area Includes Garden Shed For Storage; 2 Generous Sized Bedrooms W/Full Washroom on 2nd Floor; Partial Finished Basement W/Rough In for Washroom...Lots of Potential W/Entrance from Garage...Double Car Garage W/Total 3 Parking on Extra Wide Driveway...Ready to Move In Home Close to Amenities **** EXTRAS **** Newer Roof; Newer Hardwood Floor; Fresh Paint; Newer Metal Insulated Garage Door; Newer Appliances in Kitchen; (id:58671)
2 Bedroom
1 Bathroom
RE/MAX Gold Realty Inc.
4th Lin Concession 4 Sw Line
Melancthon, Ontario
25 ACRES - VACANT LAND!!! Build your dream home on this massive piece of land! Prime location facing road close to Shelburne and Dundalk and a short drive to Orangeville. Incredible Investment Opportunity. Owner willing to do a VTB for qualified buyer. Site Plan for New Home and Driveway Available. (id:58671)
Fabiano Realty Inc.
5703 10th Side Road
Essa, Ontario
Discover the perfect place to build your home at 5703 10th Sideroad in Essa. This serene, 1.1-acre lot offers ready-to-build plans for an 1700 sq ft home and a 1000 sq ft garage, complete with city-approved permits. The property features a drilled well producing 10 gallons per minute and a newly redone 100amp underground electrical system. Enjoy peaceful mornings with nature and create lasting memories with family and friends. With multiple schools within a 10km distance and a short drive to Barrie and Toronto, you can combine rural tranquility with urban convenience. Embrace the opportunity to live in a sanctuary where calmness, connection, and joy flourish. Create your legacy at 5703 10th Sideroad, where every moment is a chance to live fully. **** EXTRAS **** Newer 100amp Underground Hydro, Newer Drilled Water Well, Architectural and Engineering drawings, HVAC & Renderings available. (id:58671)
Keller Williams Complete Realty
21 Longview Road
Hamilton, Ontario
Welcome to 21 Longview in Mount Hope, a bright and spacious 3-bedroom, 2-bathroom raised bungalow that offers the perfect blend of comfort and convenience. This home features well-sized rooms, a den, and a finished basement with a bar that can easily be converted into an in-law suite. The kitchen boasts sleek stainless steel appliances, and the open living space flows seamlessly onto a beautiful deck with a hot tub ideal for outdoor relaxation. With plenty of natural light throughout and easy access to highways and local amenities, this property is perfect for those seeking both tranquility and accessibility. (id:58671)
3 Bedroom
2 Bathroom
Kingsway Real Estate
23 Whitcombe Way
Puslinch, Ontario
Amazing custom-built bungalow on a private pie shaped lot (over an acre!) overlooking a picturesque pond/greenspace! This sprawling home boasts over 5100 square feet of top-quality finishes throughout including a finished WALK OUT lower level! This perfect home features 4+1 bedrooms, 3.5 bathrooms and an oversized triple car garage! The main entry boasts a vaulted foyer which leads to a stunning family room with soaring 15 ft ceilings and a stunning linear gas fireplace. The family room leads to the gourmet kitchen with top-of-the line Gaggenau appliances, an oversized island, quartz counter tops and a quartz backsplash. The kitchen also has a servery and access to the incredible porch with built-in BBQ / kitchen & motorized screens! The primary bedroom includes a spa-like 5-piece ensuite with heated tiles, a walk-in closet with custom organizer and access to the private porch! The main level includes 3 other bedrooms (one currently being used as an office) and a powder room, 4-piece main bath and a large mud/laundry room with garage access. The finished lower level features a wet bar, large rec room with a gas fireplace, spacious bedroom (currently set up as home gym) a den/office and a walkout to a large stone patio with a hot tub. The landscaped exterior includes a fenced yard, large custom shed and plenty of parking! This home is situated close to all amenities, schools, parks and a public transportation. Amazing premium lot completely surrounded by nature! (id:58671)
5 Bedroom
4 Bathroom
RE/MAX Escarpment Realty Inc.
57 King Street E
Cramahe, Ontario
Nestled in the heart of Colborne, this heritage home, dating back to 1830, is a captivating blend of historic charm and modern convenience. Brimming with original features such as wide trim work, soaring ceilings, arched doorways, and original hardwood floors, this residence celebrates both timeless craftsmanship and tasteful updates. Inside, the grand foyer showcases an elegant staircase with a curved handrail and intricate newel post, leading you into an ambiance filled with warmth and sophistication. The living room is bathed in natural light from a bay window and features a decorative fireplace, creating a cozy yet refined space. An open-concept kitchen and dining area have been thoughtfully modernized while preserving the home's character. The dining room offers ample space for gatherings, and the kitchen combines style and function with exposed brick, open shelving, stainless steel appliances, a gas stove, and a wood-topped island. Adjacent to the kitchen, a spacious family room boasts a gas fireplace, exposed ceiling beams, wide-plank flooring, and convenient walkouts, along with a guest bathroom. Upstairs, the landing makes an ideal reading nook or office area, complete with access to a charming balcony. Three generously sized bedrooms feature large windows that fill each room with natural light, while the luxurious bathroom impresses with a sleek vanity, freestanding bathtub, glass shower with a rain shower head, and a built-in niche. The property includes a versatile coach house, perfect for home-based businesses, artisans, or as a private guest suite. The main level provides an open area with a fireplace, a window bench seat, and a bathroom, while the upper level features a spacious bedroom and kitchenette. Outside, enjoy a private backyard with a patio and abundant green space. Just steps from downtown amenities and with easy access to Highway 401, this remarkable home offers both convenience and a touch of history in a vibrant community. (id:58671)
3 Bedroom
3 Bathroom
RE/MAX Hallmark First Group Realty Ltd.
18 Dreger Avenue
Kitchener, Ontario
First open house this Sunday, November 10th from 2:15 to 4:15 at 18 Dreger ave., Kichener is a charming AAA+, 3-bedroom, 2-bath home that is a true gem on a beautifully maintained lot, perfect for outdoor gatherings and leisurely strolls on nearby walking trails. Nestled on a peaceful, tree-lined street, it's an ideal setting for families, featuring welcoming neighbors and easy access to schools, parks, and shopping, not to mention quick routes to the expressway/401. The 4-level side split boasts an updated kitchen and modern bathrooms, patio door walkout off the dining room to a spacious deck and a fenced yard for added privacy. Inside, you'll find a blend of hardwood, laminate, and ceramic flooring, leading you through a warm foyer that includes a cozy office nook and stylish lighting throughout. The drywalled garage features a new gas heater and a convenient man door to both the house and backyard. Located in the highly desirable Stanley Park area, this home radiates pride of ownership, greeting you with a comforting ""I'm home"" feeling. The functional layout maximizes storage and livability, while multiple cozy spaces invite relaxation. The lush, mature lot is perfect for barbecues and campfires, or you can simply step out to enjoy the scenic walking trails. This location truly excels for family living, and properties like this are a rare find. (id:58671)
3 Bedroom
2 Bathroom
RE/MAX Real Estate Centre Inc.
2484 Logan Avenue
Oakville, Ontario
This luxurious Oakville home offers a spacious 5+1 bedroom layout with hardwood flooring throughout, bringing warmth and elegance to each room. The recently renovated designer kitchen is a showpiece, complete with a gas cooktop, soft-close drawers, and abundant storage. It also includes a custom, built-in breakfast nook, providing a cozy spot for family meals and adding functionality to the open kitchen layout. Top-tier Jennair appliances perfect for entertaining or unwinding.The home features 9-foot ceilings that enhance the sense of space and light. The master suite is a private sanctuary with gorgeous hardwood floors, his and hers walk-in closets, and agenerous 5-piece en-suite bathroom. Each of the five bedrooms is well-appointed, with ample space for family or guests.Upstairs, you'll find 3 beautifully finished bathrooms, providing convenience and comfort for family members and guests. These bathrooms showcase modern fixtures and elegant finishes, making morning routines seamless and enjoyable.Beyond the main living areas, the home extends into a finished basement, adding extra living space that can be customized to your lifestyle needs.With approximately 4,000 square feet of living space, this home comes fully equipped with a fridge, stove, microwave, washer, and dryer. This residence combines high-end finishes with practical touches, making it an inviting haven in one of Oakville's desirable neighbourhoods. **** EXTRAS **** S/S Appliances, Fridge, Stove, Washer, Dryer, wine cellar, new AC (2024), Tankless water heater, water softener system, Window coverings, California Shutters, Garage opener (id:58671)
6 Bedroom
5 Bathroom
Royal LePage Real Estate Services Ltd.
9 Faris Avenue
King, Ontario
Large Corner Lot Approximately 90 By 200 Ft. Perfect For Those Wishing To Downsize Or Custom Build. Open Concept Home Fully Renovated. Marble And Hardwood Flooring. Enclosed Porch With Built In Cabinets & Bar Fridge. Walk Out From Porch To Covered Deck. Backyard Patio With Pergola. Fully Finished Basement For Additional Living Space. A Unique Property In Sought After Neighborhood. Two Detached Garages. Large Primary Bedroom With 6pc Jacuzzi Ensuite And W/I Closet. Kitchen Island, Ideal For Entertainment. Undermount Sink, Cook Top And S/S Appliances. **** EXTRAS **** Lot irreg. * * Cont. X 65.81 FT X 201.47 FT (id:58671)
4 Bedroom
3 Bathroom
Royal LePage Premium One Realty
1 Hill Farm Road
King, Ontario
****Open House Saturday November 9th 2pm-4pm**** Welcome to this gorgeous updated 4 BEDROOM 4 BATHROOM PROPERTY nestled on mature grounds in the sought-after area of Nobelton. This expansive property boasts a generous size of 200 FT WIDE x 137 FT DEEP making it perfect for a larger family seeking space and comfort.The main floor of this residence features a versatile large room with a convenient 3-piece ensuite, offering the flexibility to be used as an office, in-law suite, or nanny quarters. The possibilities are endless in this well-appointed space, catering to various lifestyle needs.For those with multiple vehicles or guests, the ample parking area accommodates up to 9 cars, ensuring convenience and ease for residents and visitors alike. Situated just a few steps away from St. Mary Catholic Elementary School, families will appreciate the proximity to quality education within the neighborhood. Additionally, the property is conveniently located next door to a bustling shopping plaza, offering essential amenities such as Tim Hortons, a bank, and a grocery store for added convenience and accessibility to daily necessities.Don't miss the opportunity to make this exceptional property your new home in the vibrant community of Nobelton. Experience the best of both nature and urban convenience in this remarkable setting. Schedule a viewing today and discover the endless possibilities that await you in this charming abode. **** EXTRAS **** Fridge, Stove, Dishwasher.Washer, Dryer. Drinking Water System & Purifier. Tankless Water HeaterOwned. All Window Coverings, All Electrical Fixtures. Newer Ac (2018), Newer Furnace (2018) (id:58671)
5 Bedroom
4 Bathroom
RE/MAX Real Estate Centre Inc.
8 Swansdown Drive
Toronto, Ontario
From vision to fruition, 8 SWANSDOWN DR stands as a truly unique & unparalleled masterpiece. This home was purposefully built with meticulous attention to every decision, detail, & material choice, both inside & out, resulting in an absolute dream come true. This 4+1 Bedroom, 10 Bathroom home stands over 12,700 sq ft on all levels & is Idyllically Situated On A Quiet Cul-De-Sac In A Country Like Setting surrounded by Lush Mature Gardens, Stone Terraces, & a serene inground pool. This home offers 2 separate Primary Suites with spacious dressing rooms & Ensuites as well as a 3 floor wrought iron Parisian inspired elevator, an octagonal 2 level library/office with secret back stair access, a sun filled glass greenhouse/solarium, a sound proof drum/music room, a relaxing mediation yoga room, a Spa with Steam Shower & Sauna, heated front drive, steps & garage floor, and an accordian style door system that allows access to the beautiful gardens & pool. This house is truly AWE inspiring! **** EXTRAS **** 1285/sq ft Terraces & 2 Private Balconies, Sonos System, Inground Pebble Tec Beadcrete Pool & Equip,Custom Landscaping, 2 Outdoor Pavillions, Wind Sensor Awnings, Inground Sprnkler System, Alarm System/Monitoring Extra, 6 Security Cameras (id:58671)
5 Bedroom
10 Bathroom
Harvey Kalles Real Estate Ltd.
971 Unsworth Avenue Unit# Lot B
Burlington, Ontario
Build your Dream Custom Home! Residential building lot. 50ft x 160ft lot located in Desirable Aldershot South. Close to waterfront, minutes to Go Station & Highway access. (id:58671)
RE/MAX Escarpment Realty Inc.
23 Kingswell Crescent
Toronto, Ontario
Great location! This home is close to Eglinton Square, and major highways. Steps To Public Transit, Eglinton Crosstown LRT, Edge Park, Clairlea Public School. This well kept house with three washrooms and a sauna room is great for the first time buyers. the rarely big lot 45 feet wide and 147 feet deep has lots of potential for the investors to build a second suit! **** EXTRAS **** Exiting Stove, Fridge, Washer, Dryer, Sauna Room AS IS (id:58671)
3 Bedroom
3 Bathroom
Aimhome Realty Inc.
1260 King Street E
Cambridge, Ontario
Great investment opportunity in the heart of Preston. COMM/RES ZONING (C2/RM3). Park 4 cars via right of way off Montrose, 2 separate one-bedroom unit on the main floor, 1 two-bedroom unit on the second floor - completely refinished from top to bottom. 3 new hot water tanks, new forced air furnace, new siding on the upper rear fade, new washer/dryer installed in 2 units, new 200 AMP electrical services. The unit at the front is rented out for $900/month, the unit at the rear is rented out for $1800/month. The two-bedroom unit on the second floor is rented out for $2300/month. The monthly income for the whole property is $5000/month. (id:58671)
4 Bedroom
3 Bathroom
Homelife Landmark Realty Inc.
1218 Dufferin Street
Toronto, Ontario
Expand Your Real Estate Portfolio With This Amazing Turnkey Investment Opportunity! Lucrative Cash Flow In Prime Toronto Location W/ Approved Plans To Construct a 1200 SF Total Laneway House! This Fully Rented 6-Unit Building Offers A Freshly Painted Exterior w/ A Spacious Store Front Utilized As a Successful Hair Salon. 4 More Upgraded Self-Contained Units Above w/ Their Own Design Details Plus A Bachelor Pad. Superb Location With The TTC Conveniently Located At Your Doorstep and All Amenities Nearby! Monthly Rent Received is $10,545 ($126,540 A Year) + The Projected Rent For The Laneway Property Is Approx. $4,000 A Month ($48,000 A Year) In Additional Rent! Sound Financial Opportunity with over $100,000 in Net Operating Income - Don't Delay!! **** EXTRAS **** **Projected Construction Budget Available & Seller Has A Construction Team Available** Projected Length of Construction For Laneway House Approx. 5 - 6 Months**. (id:58671)
5 Bedroom
6 Bathroom
Sam Mcdadi Real Estate Inc.
397641 10 Concession
Meaford, Ontario
This prime 2.5-acre building lot, located on paved year-round access and just minutes from the vibrant town of Owen Sound, offers a unique opportunity to build your dream home or retreat. The property features wooded frontage to ensure privacy and seclusion. Nature enthusiasts will love the proximity to the Bruce Trail and Inglis Falls, both just a short distance away, offering endless opportunities for hiking and outdoor exploration. Despite its peaceful setting, this lot is only a 5-minute drive from a major hospital and Georgian College, providing easy access to essential amenities. With a gentle rise to a lovely building site, it's zoned for residential use and offers flexible possibilities for construction with electricity and utilities available at the lot line. Situated near Georgian Bay and surrounded by trails, parks, and conservation areas, this property is perfect for those seeking a tranquil lifestyle close to nature, without sacrificing convenience. Don't miss this rare opportunity to create your perfect home in an ideal location. Contact me today for more information or to schedule a viewing! NOTE: If using Google or Apple map for direction, please use 397648 Concession Rd 10, Owen Sound, ON N4K 5N8 (id:58671)
Right At Home Realty
197 Queen Street
Trent Hills, Ontario
Discover this fully renovated Four Season cottage or charming getaway property with a remarkable 231-foot frontage on the Trent River! Conveniently close to amenities and within walking distance to downtown, this quaint bungalow offers 3 bedrooms, a kitchen, a living room, and a spacious bathroom/laundry room. Outdoors, your waterfront property boasts multiple access points to the river. Enjoy entertaining friends in the gazebo or savor the river views from your covered hot tub. Wander to the end of the property to sunbathe on your private beach area. If you've always dreamt of owning a place on the water, now is the perfect time this could be the one for you! **** EXTRAS **** Stove(2024), Fridge, Fan Hood. Washer/Dryer, 2 Sheds, Hot-Tub (As Is) (id:58671)
3 Bedroom
1 Bathroom
RE/MAX Excel Realty Ltd.
24 Burris Street
Hamilton, Ontario
Welcome to this lovely Hamilton home. Same owner for over 40 years. This Legal duplex offers 2 separate meters and could be ideal to live in 1 half and secure income with the other. The home itself offers 4 bedrooms, 3 bathrooms and loads of living space. Some original stain glass and beautiful features provides all the charm one would need. Multiple fireplaces offers a cozy, inviting feel. Newer roof in 2017, boiler and windows covers the big ticket items. Outside find your 4 car driveway and a detached garage. This home sits just steps away from the proposed LRT and just minutes away from Tim Hortons Field. (id:58671)
3 Bedroom
3 Bathroom
2122 sqft
RE/MAX Escarpment Realty Inc.
1260 King Street
Cambridge, Ontario
Great investment opportunity in the heart of Preston. COMM/RES ZONING (C2/RM3). Park 4 cars via right of way off Montrose, 2 separate one-bedroom unit on the main floor, 1 two-bedroom unit on the second floor - completely refinished from top to bottom. 3 new hot water tanks, new forced air furnace, new siding on the upper rear fade, new washer/dryer installed in 2 units, new 200 AMP electrical services. The unit at the front is rented out for $900/month, the unit at the rear is rented out for $1800/month. The two-bedroom unit on the second floor is rented out for $2300/month. The monthly income for the whole property is $5000/month. (id:58671)
4 Bedroom
3 Bathroom
1550 sqft
Homelife Landmark Realty Inc
455 Springbrook Avenue
Hamilton, Ontario
Prime Ancestor Location!!!! This property consists of Total Four residential building lots. Great opportunity for builders, investors and individuals wishing to own a custom build house, design build to their preferences. Applied for severances waiting for approval and the old bungalow on the property shall be demolished at the sellers expense before the closing date. Please note for sale all 4 lots together or even separately to individual buyers. Close to University, Sports Centre and Shopping Centre and other amenities. A) Three 40x120 each 4120 SF + 1900 SF detached house with basement apartment. Springbrook Ave frontage with serviced lots and development fees will be extra on buyer cost. B) One 85x120 for 6210 SF + 1600 SF detached house with free standing garage with living space (above garage apartment). Fair street frontage with service lot and development fees will be extra on buyer cost. ***EXTRAS***VTB available to qualified buyers, present all offers (id:58671)
23519 sqft
Royal LePage Credit Valley Real Estate
69 Vezna Crescent
Brampton, Ontario
4 Br And 3.5 WR, A Huge Upgraded Semi-Detached NO side walk in a Prestigious Credit Valley neighbourhood. All the floors of the house is upgraded to laminate flooring with hardwood staircase - All appliances are newly installed including the Gas Oven line, And Gas Stove - New Lighting fixtures - Newly built 2 Bedrooms Legal Basement, Separate side Entrance to the Basement, Rented out from December 2024 for $1,850 + 30% utilities Features: 9 Feet ceiling on Main Floor And Upper Level features: - separate Lounge area, Family area and Dining area - open concept spacious Kitchen with lots of cabinet space and Island area - Powder room for guests First floor features: - 4 bedrooms with closets - Laundry room in a spacious Den can be used as an additional room - 2 full washrooms - Lots of windows with abundant natural light Basement features: - 2 bedrooms with closets - Appliances are installed - separate Laundry room - storage room - Immediate cash flow as already confirmed renting from Dec 2024. - Also there is a separate big Cold Room for storage 2 car Parking on the Driveway in addition to spacious garage. Close to Mount Pleasant Go Station, Walmart, Banks And Very good Rating Schools. Legal Basement Permit is Attached with this Listing. (id:58671)
6 Bedroom
4 Bathroom
2000 sqft
Ipro Realty Ltd
4577 Sara Lane
Beamsville, Ontario
SPACIOUS BUNGALOW … This 3 bedroom, 2 bath, 1483 sq ft, well-maintained bungalow is nestled at 4577 Sara Lane within the Golden Horseshoe Estates in Beamsville. The OPEN CONCEPT living area offers a spacious living and dining room, connected by the breakfast bar to the EAT-IN KITCHEN. Kitchen features extended cabinetry, double sink, built-in pantry PLUS dining area. WALK OUT to the deck and garden, surrounded by white picket fence, lush, green grass, and XL storage shed. PRIMARY bedroom boasts THREE closets and large 4-pc bath; two more bedrooms, 4-pc bath, and laundry room complete the home. Updates include Roof 2020, Furnace & A/C 2019. NEW FEE $852.59/month pad fee includes Water and Taxes. The Golden Horseshoe Estates is in a great central location- along the Niagara Fruit & Wine Route, just minutes to the QEW, great shopping, parks, and restaurants plus only 10 minutes to the Grimsby GO Station, 30 minutes from Niagara Falls & US border, and 1 hour from Toronto! CLICK ON MULTIMEDIA FOR virtual tour, photos & more. (id:58671)
3 Bedroom
2 Bathroom
1483 sqft
RE/MAX Escarpment Realty Inc.
4576 Sara Lane
Beamsville, Ontario
GORGEOUS, OVERSIZED BUNGALOW … This stunningly upgraded 4 bedroom, 2 bathroom home at 4576 Sara Lane within the Golden Horseshoe Estates in Beamsville boasts nearly 1600 sq of beautifully finished living space ~ potlights & luxury vinyl flooring throughout. OPEN CONCEPT living area offers a living room with modern electric fireplace, dining area, and XL peninsula breakfast bar leading into the kitchen. Ceiling-height cabinetry, gas stove, S/S appliances, fridge w/ice & water, WALK-IN PANTRY combined w/laundry room & tankless hot water heater, AND dining area with access to the 10’ x 17’ deck w/retractable awning, privacy panels, and fully fenced yard. FRENCH DOORS lead into the bedroom off main living area (currently used as an office); Huge primary bedroom features crown moulding, WALK-IN closet & luxurious 3-pc bath with walk-in shower, and two more spacious bedrooms and 4-pc bath complete the home. Double drive and 2 sheds meet your parking & storage needs. NEW FEE $886.87/month pad fee includes Water and Taxes. The Golden Horseshoe Estates is in a great central location- along the Niagara Fruit & Wine Route, just minutes to the QEW, great shopping, parks, and restaurants plus only 10 minutes to the Grimsby GO Station, 30 minutes from Niagara Falls & US border, and 1 hour from Toronto! CLICK ON MULTIMEDIA FOR virtual tour, photos & more. (id:58671)
4 Bedroom
2 Bathroom
1580 sqft
RE/MAX Escarpment Realty Inc.
364 Roselawn Place
Waterloo, Ontario
Check out this stunning 3+1 bedroom, 2 full bath detached home with an inground saltwater pool and double car garage in Waterloo's sought-after Lakeshore neighborhood. Nestled on a quiet cul-de-sac, the home boasts beautiful curb appeal. Inside, you'll find gleaming hardwood floors, a bright living room, a spacious kitchen with granite countertops, and a separate dining room leading to a backyard oasis with a deck, gazebo, and pool. The FINISHED BASEMENT includes a rec room, full bath, and an extra bedroom offers Rental Potential. Close to parks,. schools, and shopping. Don't miss out-schedule your showing today! (id:58671)
4 Bedroom
2 Bathroom
RE/MAX Realty Services Inc.
197 Wentworth Street S
Hamilton, Ontario
Welcome to 197 Wentworth St. S! Discover the perfect investment opportunity located in the heart of Hamilton's highly sought after St. Clair neighbourhood. This charming Victorian brick home sits in a great family friendly neighbourhood. Enter into the foyer with high ceilings, through to the bright and spacious kitchen that has been beautifully updated with granite counter tops, an abundance of white cabinetry and nicely done backsplash. The main floor also features a tastefully decorated 3-pc bath and a dining area conveniently converted to an office space, ideal for remote work. Original hardwood floors throughout the main and 2nd floors. The rear deck provides a great space for family & friends to gather. The second floor has 4 spacious bedrooms and a large 4-pc bath. As you go up the stairs to the 3rd floor you will discover a huge space with endless potential; it could easily be converted into a fifth bedroom, gym, music studio, or office! The full unfinished basement with a separate entrance provides lots of opportunity for expansion & ample space to suit your needs! This property is located steps away from the Escarpment Rail Trail and Wentworth Stairs providing access to Hamilton Mountain. With the upcoming Hamilton LRT nearby, this family home offers a comfortable living space and also stands as a promising investment, perfect for families and investors alike who are looking to benefit from the area's future growth and convenience. (id:58671)
4 Bedroom
2 Bathroom
1373 sqft
Royal LePage Macro Realty
62 Royal Crescent
Southwold, Ontario
Check out this exceptionally beautiful house on a big lot in new subdivision of Talbotville Meadows. This masterpiece boasts 2500sqft of luxury living space featuring 4 bed & 4 bath, open concept kitchen with upgraded cabinetry and quartz countertops. With no house at the back, this house come with a walkout basement for you to design to your taste.This house is in a close vicinity to London, St Thomas, and port Stanley beaches all in 15 to 20 minutes range and 5 minutes off the why 401 exit ramp. come take a look as seeing is believing. **** EXTRAS **** Stainless steel appliances, washer and dryer and all window coverings. (id:58671)
4 Bedroom
4 Bathroom
Royal LePage Flower City Realty
804 Nebo Road
Hamilton, Ontario
Situated on a 0.3-acre lot, this two-storey, 3-bedrooom home offers plenty of opportunity for a variety of end users. Zoned M3, prestige business park, potentially allowing for a variety of uses and/or services such as: Building or Contracting Supply Establishment, Equipment and Machinery Sales, Rental and Service Establishment, Repair Service, Tradesperson’s Shop and many others. Situated in a semi-rural area in a rapidly developing location with potential future plans for more commercial and industrial expansion with a short drive to Hamilton proper, highway access and John C. Munro Hamilton Interntaional Airport. The workshop at the rear of the property has 30-amp service. HVAC mechanicals were replaced approximately 5 years ago. Lots of potential uses and opportunity! Buyer to verify zoning and uses. (id:58671)
3 Bedroom
2 Bathroom
1462 sqft
Michael St. Jean Realty Inc.
5202 Buttermill Court
Mississauga, Ontario
Amazing Detached House in A High Demand Area East Credit. Sitting On A Quiet Cul-De-Sac Crt, Fabulous Layout 4 + 3 Bedroom Home, enclosed porch, parking 4 car driveway and 2 car garage. Main Floor Laundry, Eat-in Kitchen, Beautifully Renovated/Upgraded in One of The Best Streets in the East Credit Area. Spacious Living/Dining W Hardwood Floor, Crown Moulding and Energy-Efficient LED Pot Lights throughout, 9ft smooth ceilings and large windows throughout the main floor make this open-concept living space bright and very comfortable Living Experience. Renovated Modern kitchen with stainless steel appliances, Quartz countertop and Backsplash, walk out to large Deck. Newer Windows, Roof. Professionally Finished basement Apartment with 3 large sized bedrooms, bath, kitchen and Recreation room Possible to Make Walkout to Backyard. Walking Distance to Schools, Parks, Worships. Quick Access to Hwy 403/401, Minutes to Square One, Heartland Shopping. **** EXTRAS **** Spacious 3-bedroom basement with full 3 piece bathroom and kitchen with lots of potential. (id:58671)
7 Bedroom
4 Bathroom
RE/MAX Real Estate Centre Inc.






