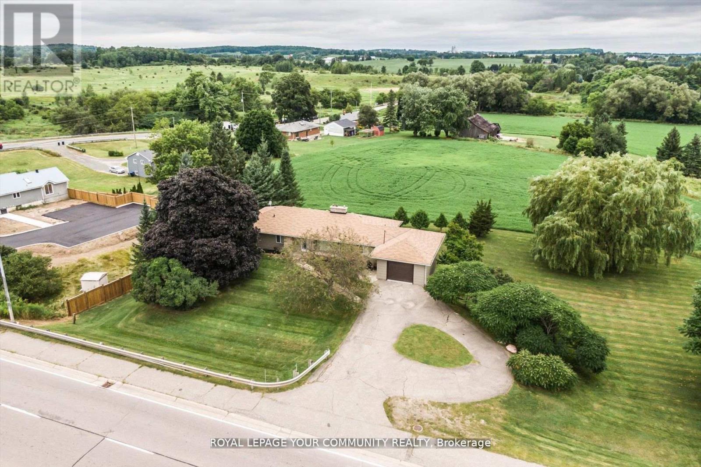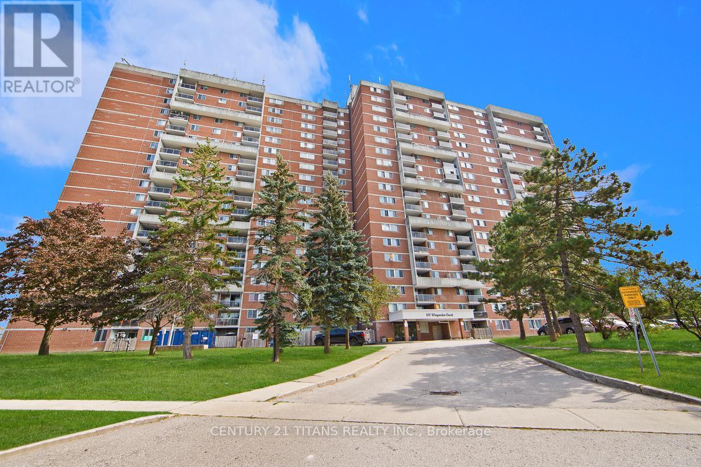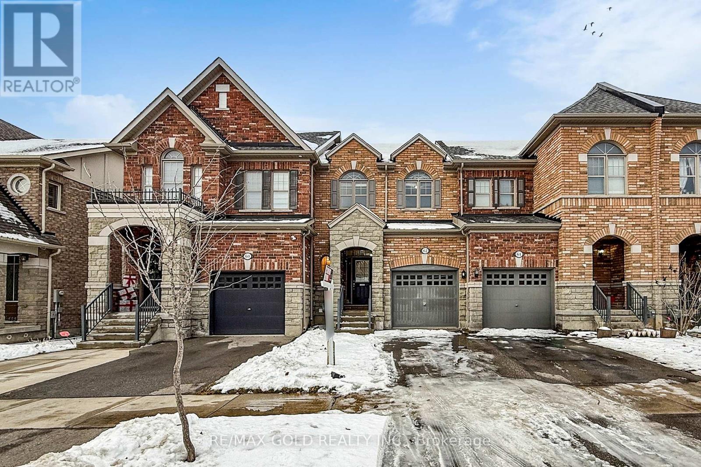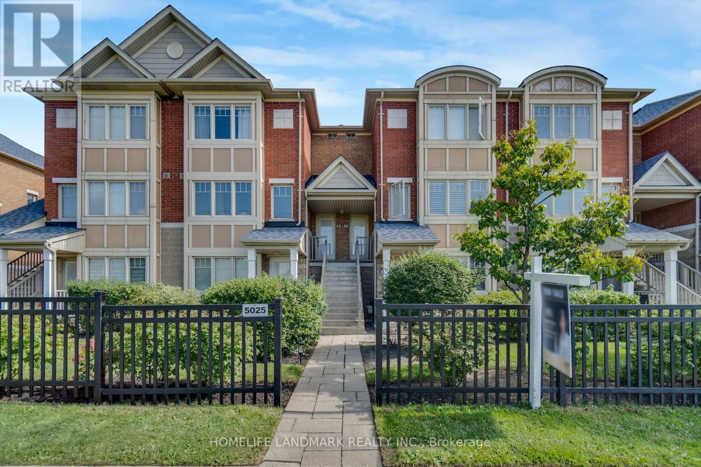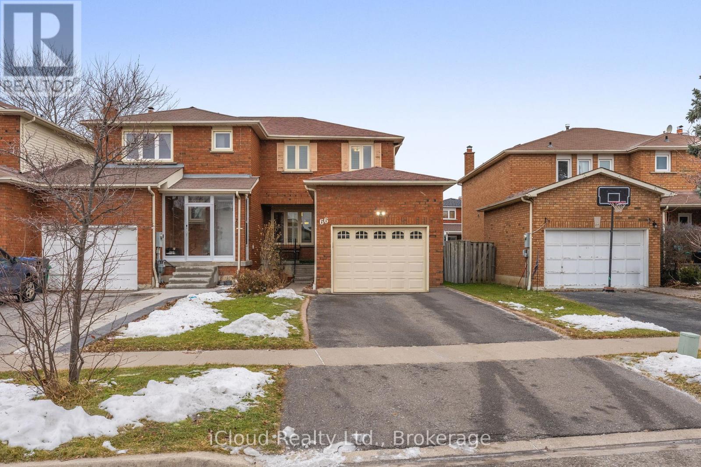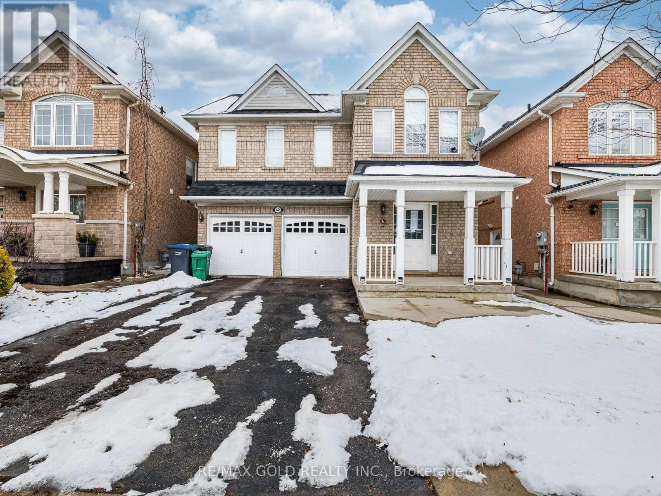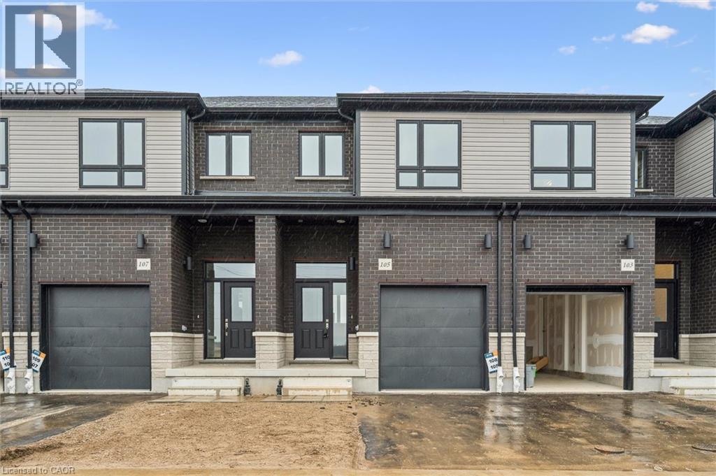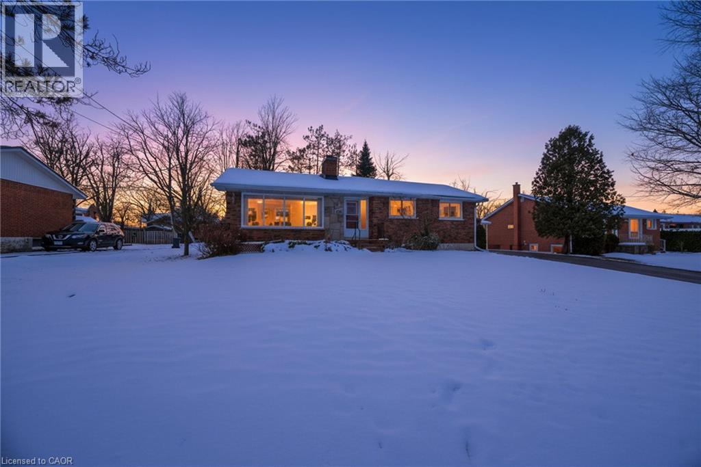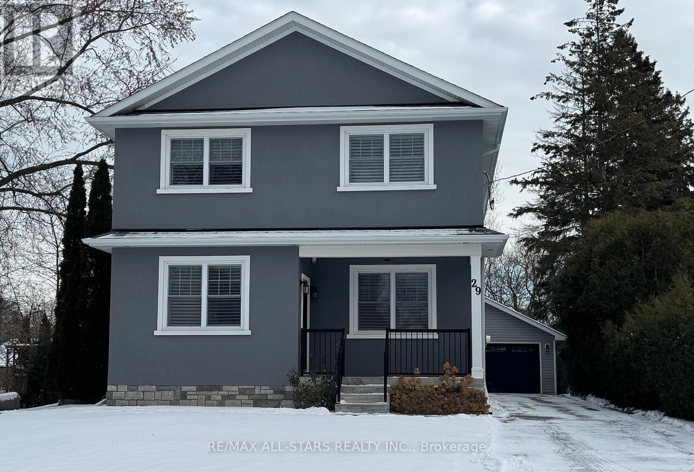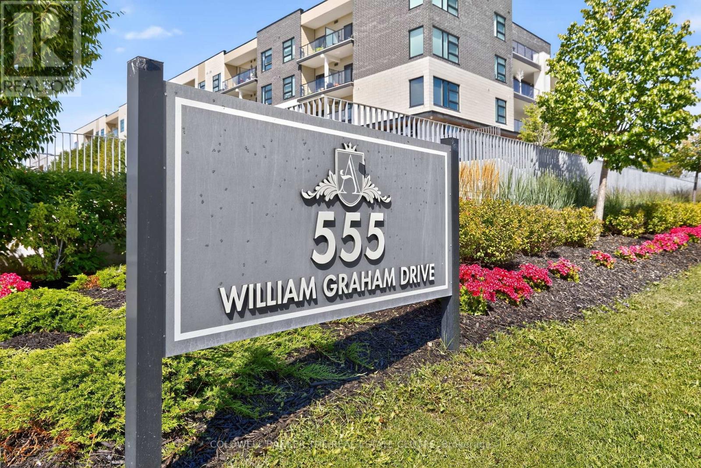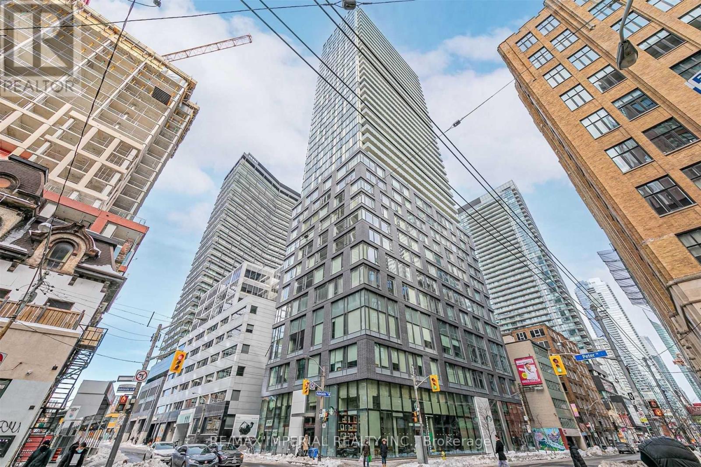- Home
- Services
- Homes For Sale Property Listings
- Neighbourhood
- Reviews
- Downloads
- Blog
- Contact
- Trusted Partners
6162 Highway 9
King, Ontario
SCHOMBERG BEAUTY! Looking for a Country Home within walking distance to all amenities? STOP! LOOK! You have found it right here!! It's a rare find! Well kept 3+2 bedroom Bungalow with 3100 Sq. Ft. of living area including finished walk-out basement and is situated on a 200x132.87 Ft lot. 0.61 of an acre. Prime property. With a warm sense of Community, it is situated within walking distance to the quaint Village of Schomberg, with Schools, Parks, Restaurants, Community Center and Shopping. This Bungalow has many uses. It provides all the elements for comfortable retirement and relaxation, or raising your young family, or for the contractor, requiring a home and large lot to store his business equipment. It boasts a well laid out main floor plan with spacious kitchen, Formal Living room, Family Room with fireplace, Dining room, three nice size bedrooms, large four piece bathroom and foyer with double and single door coat closets. The large finished walkout lower level has a gas fireplace. Rent out! or retain for your own use. Extremely bright home with extra large windows throughout, bringing the beauty of the outdoors within. It has Masonite Shadow Vent siding exterior surround and oversized one car garage. The oversized one car garage has a door to the main floor, side entrance door, and an abundance of storage area closed off with two separate man doors.Do not wait! Wont Iast! Agents book your appointment for your clients to view today. **EXTRAS** New air conditioning 2023, new furnace 2015, roof new in 2012, Main floor windows replaced. (id:58671)
5 Bedroom
2 Bathroom
1500 - 2000 sqft
Royal LePage Your Community Realty
201 - 100 Wingarden Court
Toronto, Ontario
Beautifully fully renovated 2-bedroom, 2 full-bathroom end unit offering 1,191 sq. ft. of modern living space with spectacular views. Situated in a highly desirable area, this quiet and private corner unit is ideal for comfortable and stylish urban living. The interior boasts a new kitchen, new bathrooms, new luxury vinyl flooring, smooth ceiling in living room and kitchen, and modern finishes throughout. Spacious Layout: 1,191 sq. ft. of open, functional living space Modern Kitchen: Includes a rare range hood vented to the exterior, high end ss appliances, Energy-efficient and space-saving laundry solution All-Inclusive Maintenance Fees: Covers heat, hydro, water, and parking Prime Location: Close to TTC transit, schools, shopping, churches, mosques, and temples End Unit Advantage: Extra privacy, natural light, and reduced noise Recent Building Upgrades: New windows, new balcony sliding door doors New Gym Coming Soon: Management plans include a new gym facility soon details to be announced (id:58671)
2 Bedroom
2 Bathroom
1000 - 1199 sqft
Century 21 Titans Realty Inc.
1855 Marconi Boulevard
London East, Ontario
Welcome to this Beautiful Top-to-Bottom Fully Renovated 3 bedrooms Freehold home where modern design meets everyday convenience! Be prepared for a pleasant viewing experience of this gorgeous home featuring a tasteful & pleasant décor, Open concept with a great overall layout designed for total functionality with plenty of desirable features will give you an instant vibe of welcoming feel. Stylish Main floor showcasing a great size living room, a well-appointed Brand-New Kitchen with new Stainless Appliances, Dining and a 2 Pc Bathroom. Second floor features a set of brand-new Luxury stairs, 3 great size bedrooms, a fully new Luxury cheater Ensuite with double sink and a large Walk-in closet. An abundance of professional Upgrades (New/Recent/Previous): Kitchen, Flooring, Doors, Stainless Appliances, Bathrooms, Custom Stairs, Baseboards, Trim, Drywall, Insulation, Deck, Lighting, Electrical, Painting, Eavestroughs/Downspouts, Porch and more. Don't forget the brand-New finished Basement featuring a great-size Recreation room, a 3 Pc modern Bath, large formal Laundry and Utility + plenty of storage - real potential for developing an In-Law living or as a Mortgage Helper. In the beautiful private backyard, you'll find your expansive upgraded deck, perfect for summer barbecues & outdoor gatherings, all within a fully fenced backyard with a shed offering privacy and space. Situated in a desirable location with easy 401 highway access being a commuter's dream, close to schools/shopping malls/public transit, this home combines style, comfort, and convenience. With immediate possession available, you can move in and start enjoying your new home right away. Don't miss your chance to own a truly Turn-key home ! (id:58671)
3 Bedroom
3 Bathroom
1100 - 1500 sqft
Peak Realty Ltd.
62 Pennycross Crescent
Brampton, Ontario
Welcome to 62 Pennycross Cres, Brampton - a beautifully maintained 2-storey freehold townhouse built in 2017, offering 1,651 sq. ft. above grade with a smart, family-friendly layout and tasteful upgrades throughout. Step inside to freshly painted interiors, 9 ft ceilings, and an open-concept main level designed for everyday comfort and effortless entertaining. The upgraded kitchen is the heart of the home, featuring granite countertops, tall cabinetry for extra storage, and stainless steel appliances, all overlooking the dining and living area. Pot lights add a modern touch and warm ambiance. Upstairs, you'll find 3 spacious bedrooms including a primary retreat with ample closet space and a well-appointed ensuite, plus additional bedrooms ideal for kids, guests, or a home office. With 3 bathrooms total, there's room for the whole family and added convenience for busy mornings. Located in a family-oriented neighbourhood close to parks, schools, shopping, and transit - this is the perfect place to call home for first-time buyers, young families, or savvy investors. Move-in ready and packed with value - don't miss it! (id:58671)
3 Bedroom
3 Bathroom
1500 - 2000 sqft
RE/MAX Gold Realty Inc.
8 - 5025 Ninth Line
Mississauga, Ontario
Bright & Spacious Townhome Prime Location & Great Value! Don't miss this Sun-Filled 2-bedroom, 2-bath townhome offering over 1,100 sq ft of comfortable living space. Featuring Dual Entrances, ample storage, Front Parking, and a Private Patio, this home perfectly blends comfort and functionality priced well Below Market Value! Located in a Vibrant and highly Convenient neighborhood, enjoy over 100 restaurants across the street, nearby parks, and more than 50 schools within 7 km. Commuters will appreciate Quick Access to Highways 403, QEW, 407, the newly announced Highway 413, and two GO stations (Streetsville & Erin Mills).You're close to Erin Mills Town Centre, Square One, major grocery stores, and essential services like the local hospital, fire, and police station. Stay active with nearby bike trails, GoodLife Fitness, tennis and badminton courts, and Churchill Meadows Community Centre all designed to support an active and vibrant lifestyle. (id:58671)
2 Bedroom
2 Bathroom
1000 - 1199 sqft
Homelife Landmark Realty Inc.
66 Dutch Crescent
Brampton, Ontario
Location, Location Exceptional Value, Move In Ready Spacious End Unit. (id:58671)
4 Bedroom
4 Bathroom
1100 - 1500 sqft
Ipro Realty Ltd.
42 Zimmer Street
Brampton, Ontario
Discover this stunning 5-bedroom detached home nestled on a quiet, family-friendly street in one of Brampton's most desirable neighborhoods. Thoughtfully designed, this home features a 2-bedroombasement apartment with a private side entrance perfect for generating rental income or accommodating extended family. Step inside to find an inviting layout. Walk out to your concrete patio, perfect for hosting summer gatherings. Upstairs, retreat to a generous primary suite with a walk-in closet and a spa-inspired ensuite featuring a tub and separate shower. Four additional bedrooms, a second full bath, and a convenient upper-level store room which can be converted to laundry. The income-generating basement unit offers a turnkey setup with its own kitchen, bathroom, and living space. Located near top-rated schools, parks, transit, shopping, and major highways this is more than just a home, its a smart investment in your future (id:58671)
7 Bedroom
4 Bathroom
2000 - 2500 sqft
RE/MAX Gold Realty Inc.
105 Winter Wren Crescent
Kitchener, Ontario
Brand new, FREEHOLD townhouse, ready now, at Harvest Park in Doon South, with finishes chosen by the builder's design team. 9 ft ceiling on the main floor, kitchen with white cabinetry, quartz countertops & island. Main floor with light-toned laminate flooring in kitchen, dinette and living room, and 12 x 24 tile in foyer and powder room. At the 2nd level, the primary bedroom is spacious and offers a large walk-in closet. The main, upstairs bath offers double vanity & quartz countertops. Three additional bedrooms complete this level. Excellent location in a sought-after neighbourhood - near HWY 401 access, Conestoga College and beautiful walking trails. Energy star certified! CURRENT PROMOTION - enjoy A FREE stainless FRIDGE, STOVE AND DISHWASHER. Sales Centre located at 154 Shaded Cr Dr in Kitchener - open Monday, Tuesday, Wednesday, 4-7 pm and Saturday, Sunday 1-5 pm. (id:58671)
4 Bedroom
2 Bathroom
1452 sqft
Royal LePage Wolle Realty
245 W Victoria Street W
Dundalk, Ontario
Charming and affordable bungalow in he heart of Dundalk. Welcome to the perfect home for first-time buyers or those looking to downsize! This delightful bungalow sits on a spacious lot, offering plenty of room for kids to play and adults to unwind. Step inside to find a bright and welcoming main floor featuring three bedrooms and a full bath. The newly updated kitchen includes modern appliances and a cozy eat in area, perfect for family meals or morning coffee. The inviting living room is complete with a wood- burning fireplace, ideal for relaxing evenings in. The basement offers incredible potential, whether you envision and in-law suite with a separate entrance of simply want to expand your living space. With plumbing and a bathroom already in place, plus a generous workshop area, the possibilities are endless. A solid foundation and great bones, this property just needs the vision and updates it deserves. Get into the market with this affordable home and start building equity as you personalize your space in the growing community of Dundalk (id:58671)
3 Bedroom
1 Bathroom
1431 sqft
Exp Realty
29 Patrick Drive
Aurora, Ontario
Appraised Replacement Value Over $2 Million! Recent appraisal valued the replacement cost of the house and garage at $1,075,000, plus $950,000 in land value - a total of over $2 million! Beautifully rebuilt 2-storey stucco home in a quiet neighbourhood. This stunning 4-bedroom residence has been completely rebuilt on the original foundation, offering modern finishes and thoughtful design throughout. Enjoy 9' ceilings on the main level, engineered wood flooring, pot lights, and California shutters. The custom kitchen features white cabinetry, stainless steel appliances, a gas stove, and a large centre island perfect for cooking or gathering with family. The family room opens to a deck with BBQ gas line. Main floor powder room. The side entry with tiled foyer for both basement and main house access is ideal for those looking for extra uses for the bright lower level such as in-law suite or home office or converting the space into an income rental unit. Easy access to plumbing for adding a kitchenette. Upstairs, the primary suite includes a walk-in closet with custom organizers and a luxurious 4-piece ensuite with heated floors. Three additional bedrooms with custom closets share another 4-piece bath. Second-floor laundry with stacked washer/dryer. Finished basement with large windows, a spacious rec room, an additional room ideal for an office, and a 3-piece washroom w heated floors. Rough-in for second washer/dryer in basement furnace room. Private pie-shaped lot with cedar hedging, detached 2-car garage. Wi-Fi-controlled climate system. Rebuilt by PJC Property Inc., this home perfectly blends style, function, and comfort - ideal for families seeking move-in-ready living in a desirable location with schools nearby. (id:58671)
4 Bedroom
4 Bathroom
2000 - 2500 sqft
RE/MAX All-Stars Realty Inc.
351 - 555 William Graham Drive
Aurora, Ontario
Step into smart luxury at The Arbors in Aurora. A boutique-style, 4-storey condo offering smart luxury living in one of York Regions most desirable communities. Rarely offered, Suite 351 boasts a coveted west-facing view, capturing sweeping skyline vistas over luxury townhomes, lush forest, and breathtaking sunsets all from your private balcony. Its the perfect spot to enjoy your morning coffee or unwind with your favourite drink at days end. With over 700 sq. ft. of well-designed living space and soaring 9 ft ceilings, this 1 bedroom + den condo blends style, comfort, and functionality. Modern upgrades include quartz countertops, LED pot lights, under-cabinet lighting, smart switches, and a Nest thermostat complemented by a brand-new AC system installed in May 2025. Voice-controlled SMART lighting throughout adds convenience to everyday living. The Arbors offers an impressive collection of amenities: a fitness centre, party room with adjacent BBQ/garden patio, bike storage, storage locker, guest suites, meeting room, quiet lounge, dog spa, and a premium parking space located directly beside the main elevator. A full-time concierge adds peace of mind, while nearby trails and cycling paths invite you to explore the surrounding natural beauty. Ideal for professionals, downsizers, or first-time buyers, Suite 351 is move-in ready and perfectly designed for todays connected lifestyle blending smart technology, modern style, and the tranquility of nature. (id:58671)
2 Bedroom
2 Bathroom
700 - 799 sqft
Coldwell Banker The Real Estate Centre
4007 - 101 Peter Street W
Toronto, Ontario
"Peter Street Condominium" A Luxury Condo In The Core Of Entertainment And Fashion District. Excellent One Bedroom Layout, Sunny Bright South Exposure With Amazing City View! 9' Ceiling, Laminate Floor Throughout , Euro Style Built-In -Kitchen Appliances, Plenty Of Cupboards And Storage Space. Front Loading Washer & Dryer. 24 Hrs Concierge, Fully Equipped Exercise Room, Party Room, Guest Room & Much More. Great South View W/High Floor, Great Layout. Steps To Ttc, Union Station, Rogers Center, Cn Tower, Water Front, Nice Restaurant, Supermarkets, Easy Access To Hwys. Parking Number 87 Locker 24 Level E (id:58671)
1 Bedroom
1 Bathroom
0 - 499 sqft
RE/MAX Imperial Realty Inc.

