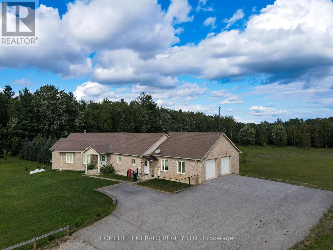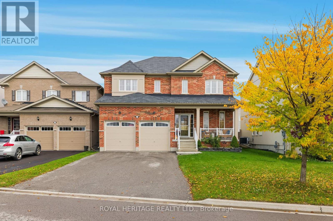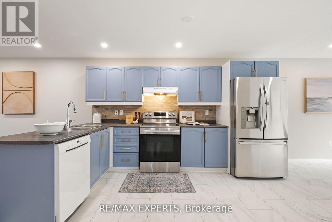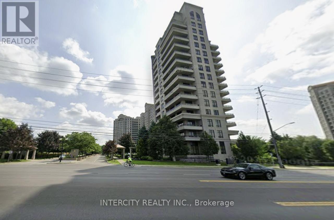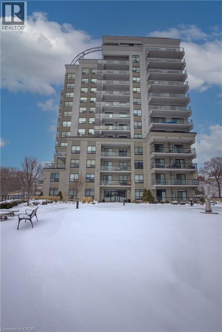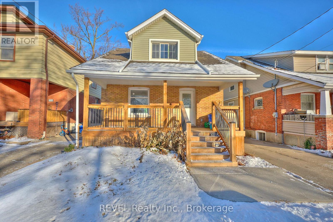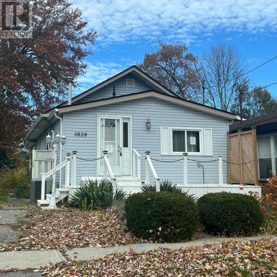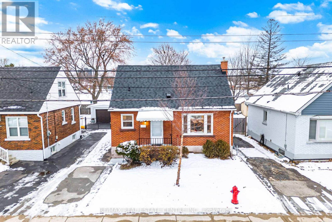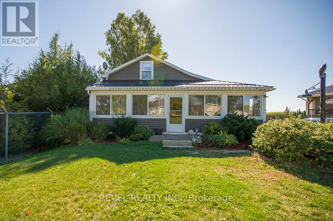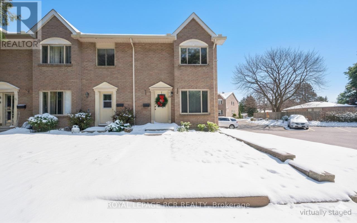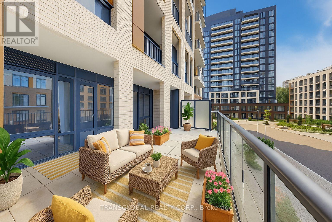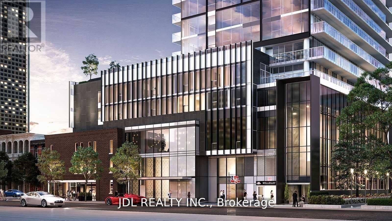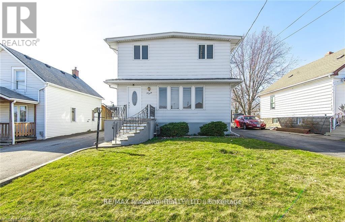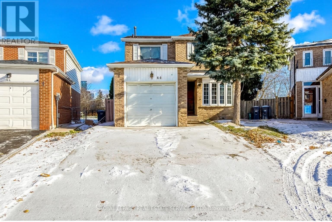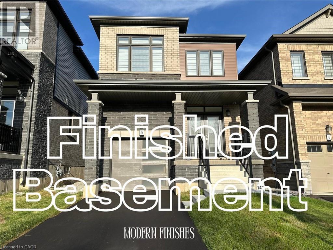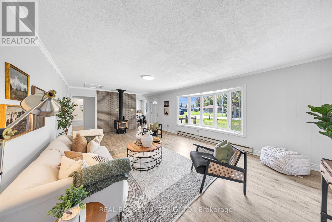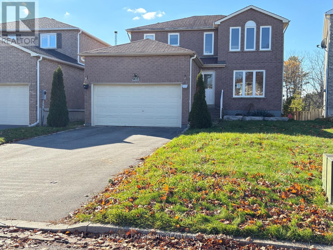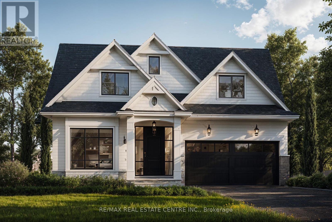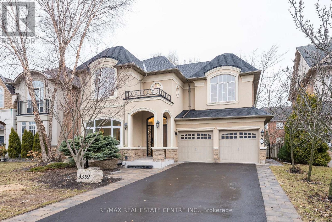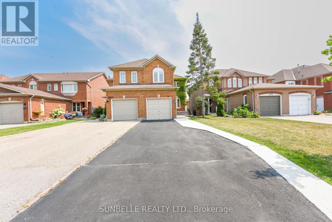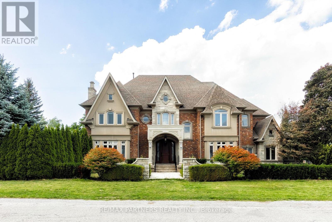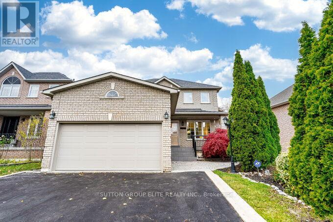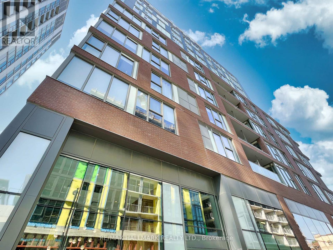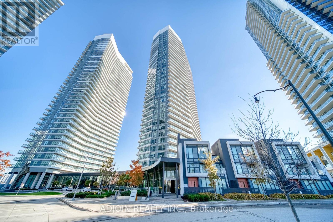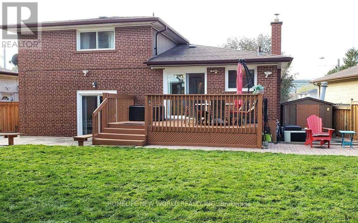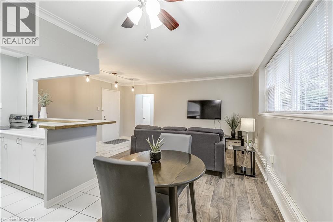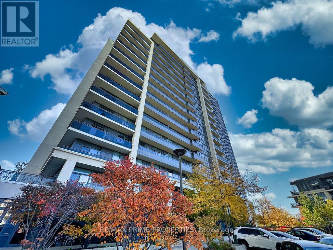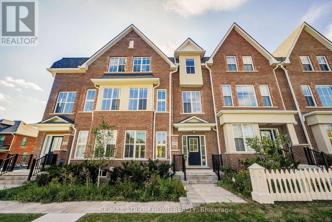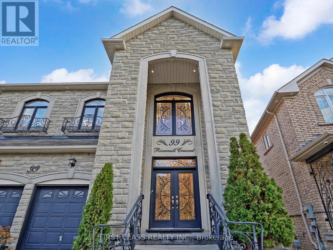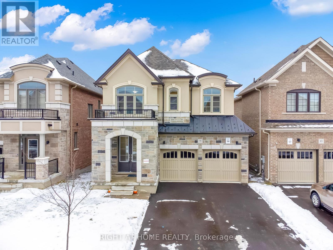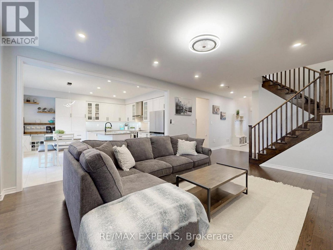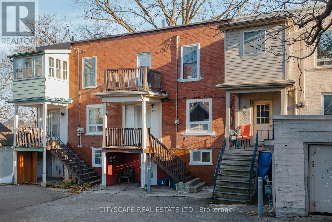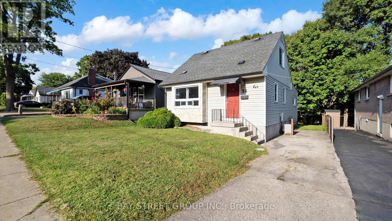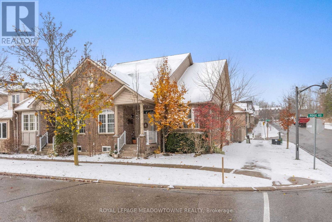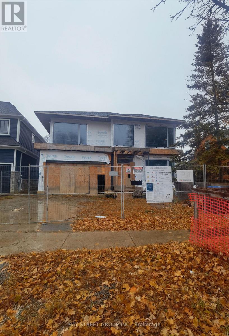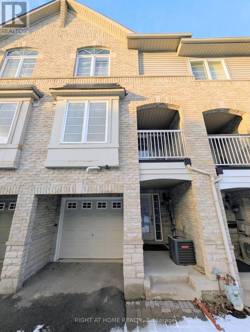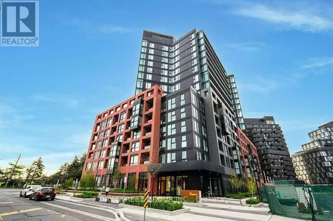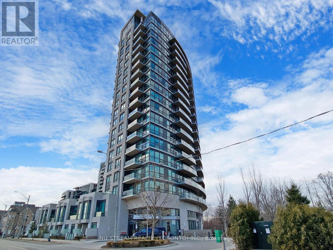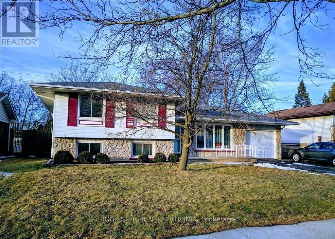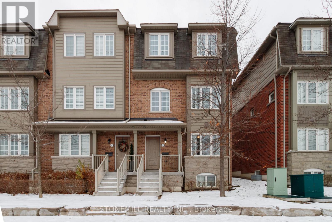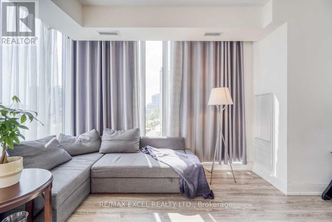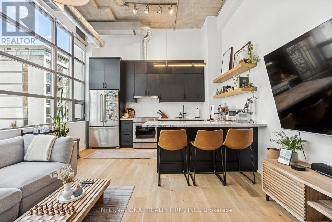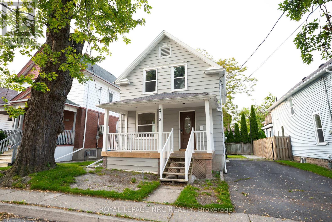- Home
- Services
- Homes For Sale Property Listings
- Neighbourhood
- Reviews
- Downloads
- Blog
- Contact
- Trusted Partners
3175 3/4 Concession
Clearview, Ontario
*Custom ICF Bungalow on 8.65 Acres* This exceptional, fully customized home was thoughtfully designed with no detail overlooked & no expense spared. Offering over 3,800 sq. ft. of finished living space, it features both a walkout & walk-up basement, a double garage on the main level, plus a heated single garage on the lower level each with inside access. The main floor boasts a spacious foyer leading into an open-concept great room, dining area, & spacious kitchen. A generous mudroom, laundry room, powder room, walk-in pantry, garage entrance & side year entrance off of the kitchen add convenience. Originally designed with 3 bedrooms, the current layout offers 2 bedrooms, with the primary suite expanded to include a sitting area, a two-way fireplace, & a spa-inspired ensuite. A large secondary bathroom serves guests & family with ease.The fully finished basement is an entertainers dream, showcasing a massive rec room with billiards area, family room, workout station, & large office (or potential 4th bedroom). Additional highlights include a cold cellar, ample utility space, & interior access to the lower garage. Set on 8.65 acres of planted forest featuring a variety of hardwoods (maple, oak, butternut, spruce) & softwoods (pine, birch), the property also offers open grassed areas, a gazebo, a 25 x 40 fenced vegetable garden, & multiple outbuildings including a Quonset hut with reinforced concrete flooring for storage. Lovingly maintained & beautifully appointed, this property offers the perfect blend of elegance, functionality, & country charm, an absolute must-see! (id:58671)
3 Bedroom
4 Bathroom
1500 - 2000 sqft
Homelife Emerald Realty Ltd.
7 Sunderland Meadows Drive
Brock, Ontario
Welcome to your DREAM Home! This Newer Built Home in the Heart of Sunderland Close to all Amenities Perfectly Blends Modern Luxury with Everyday Comfort. Step Inside to Discover a Bright, Open-Concept Layout Enhanced by Gleaming Hardwood Floors, High Ceilings, and Expansive Windows that Fill Every Room with Natural Light. Nice Gourmet Kitchen Features Sleek Cabinetry, Premium Granite Countertops, and Stainless Steel Appliances- Perfect for Both Casual Meals and Entertaining Guests. The Adjoining Dining and Living Areas Flow Seamlessly, Offering a Warm and Inviting Atmosphere for Gatherings. Not to mention a Main Floor Office, Tailored for all your Work and Hobby Ethusiast's. The Primary Bedroom Suite is a True Retreat, Complete with an Oversized Walk-In Closet and Spa Inspired Ensuite. Plus, Three Additional Spacious Bedrooms provide Plenty of Room for Family, and Guests. This Brand New Fully Finished Basement (Oct. 2025) Offers Endless Possibilities, Whether you Envision a Home Theatre, Fitness Area, Playroom, or Extra Living Space, it's Ready to Adapt to your Lifestyle. This Home's Modern Design, Thoughtful Layout, and Premium Finishes, is the Perfect Blend of Sophistication and Comfort - Ready For you to Move in and Make it your Own! (id:58671)
4 Bedroom
4 Bathroom
2000 - 2500 sqft
Royal Heritage Realty Ltd.
14 Aishford Road
Bradford West Gwillimbury, Ontario
Charming Raised Bungalow Perfect For First-Time Buyers, Downsizers, Or Investors With Excellent Income Potential! Located In The Heart Of Bradford, Just Minutes To Hwy 400, Shopping, And Restaurants. The Main Floor Features A Renovated Kitchen And Bathroom, 3 Spacious Bedrooms With Updated Flooring (No Carpet), And Bright Open Living Spaces With Stained And Refreshed Floors. The Fully Finished Basement Offers 2 Bedrooms, 1 Bath, A Full Kitchen, Separate Laundry, And A Private Entrance Ideal For Potential Rental Income. Sellers Do Not Warrant Retrofit Status Of The Basement. This Property Is A Link Home. ** This is a linked property.** (id:58671)
5 Bedroom
2 Bathroom
1500 - 2000 sqft
RE/MAX Experts
212 - 9225 Jane Street
Vaughan, Ontario
1,060 Sq. Ft. Prime South-East Corner Unit. Suite Overlooks Green Space. Smooth 9Ft Ceiling, Crown Moulding, Marble Fireplace. Kitchen with Ceramic Floor Insert, Granite Back Splash, Counters & Centre Island/Bar, Extended Upper Kitchen Cabinets, Pots & Pan Drawers. Lots Of Windows / Natural Light, Large Balcony. Walk-In Pantry. (id:58671)
2 Bedroom
2 Bathroom
1000 - 1199 sqft
Intercity Realty Inc.
170 Water Street N Unit# 502
Cambridge, Ontario
Bright and sunny unit almost 800sqft at WATERSCAPE ON THE GRAND RIVER with view of magnificent sunsets. with a big private balcony accessed from living room and bedroom. Walking distance to scenic riverfront trails, parks, theatres, Gaslight District, boutique shops, fine dining and casual restaurants, churches, places of worship, 2 public libraries, farmer’s market, schools, UW campus, the pedestrian bridge, public transportation, minutes to 401, and much more. Condo fees include all utilities except hydro (average $50/month), all amenities are free except the guest suite for cleaning fees. Offers an awesome fitness centre overlooking Cambridge 24/7, Guest Suite, Party Room with walkout to an impressive rooftop terrace and BBQs, another sitting area with fireplace overlooking the stunning Garden Terrace, and lounging area overlooking the Grand River. This building has a community living feel with all the social activities for various events including Christmas dinner/New Year celebrations, games night, gardening, book club, and much more. Secured entry building with security cameras. (id:58671)
2 Bedroom
1 Bathroom
800 sqft
RE/MAX Real Estate Centre Inc.
5113 Willmott Street
Niagara Falls, Ontario
Charming detached 1 1/2 -story home offering great potential and solid fundamentals. This 3-bedroom, 2-bath property features a private driveway, classic wood stairs, and a comfortable layout suited for families, investors, or first-time buyers. With room to add your own updates and finishes, this home presents an excellent opportunity to build value in a desirable detached space character still in the home. (id:58671)
3 Bedroom
2 Bathroom
700 - 1100 sqft
Revel Realty Inc.
3828 Roxborough Avenue
Fort Erie, Ontario
Amazing opportunity to get into this amazing waterfront community! Perfectly situated in a quiet community and yet just steps away from Crystal Beach Waterfront Park and the awesome entertainment district where boutique shops, restaurants, night life, and summer vibes are on full display all year round. Extremely versatile property with potential as the right sized home for first time home buyers or as a vacation property for the savvy investor. Enjoy sunny summer days on the beach with dips in the lake to cool off, and easy summer nights grilling on the back deck with friends while recounting tall tales and adventures past. (id:58671)
3 Bedroom
1 Bathroom
1100 - 1500 sqft
Revel Realty Inc.
635 Queensdale Avenue E
Hamilton, Ontario
Introducing 635 Queensdale Avenue East - a beautifully renovated family home backing directly onto Eastmount Park in Hamilton's desirable Central Mountain. Fully transformed with modern finishes and rare features, this home offers exceptional functionality, natural light, and a layout designed for today's families.The bright and welcoming main level features a brand-new kitchen with stylish finishes and new appliances, a cozy breakfast area, a separate dining room, and a versatile bedroom overlooking the park. A comfortable living room and updated 4-piece bathroom complete this level.Upstairs, discover two generously sized bedrooms and a rare second full bathroom, newly added and thoughtfully designed.The fully finished basement with a separate entrance provides excellent in-law or extended family potential. It includes a spacious recreation room, an additional bedroom, an office/play area nook, and a new 2-piece powder room.Outside, enjoy exceptional privacy in the large, park-facing backyard, with no rear neighbours and direct access to green space. The extra-deep driveway accommodates at least three vehicles, with new asphalt to be completed by the seller (weather permitting). Recent updates include:Brand-new roof,New kitchen with appliances,High-end waterproof vinyl flooring throughout,Updated main-floor 4-piece bath,Newly added 3-piece bath on second level,New basement powder room,New doors, trims, pot lights, and fixtures Ideally located with convenient access to hospitals, transit, schools, parks, and community amenities, this move-in-ready home combines comfort, style, and an unbeatable park-side setting. A rare opportunity on the Central Mountain - completely updated and ready to enjoy. (id:58671)
4 Bedroom
3 Bathroom
1100 - 1500 sqft
RE/MAX Real Estate Centre Inc.
38 Queen Street W
Norfolk, Ontario
As the leaves change and cooler evenings set in, discover the charm of 38 Queen Street W in the lakeside village of St. Williams. This 2 bedroom, 2 bathroom home offers a warm and inviting retreat just minutes from Lake Erie, perfect for anyone seeking a quieter pace of life surrounded by nature. Inside, the thoughtful layout is designed for easy living. The front foyer opens into a bright, welcoming space where large windows draw in natural light throughout the main floor. The kitchen and living room flow together seamlessly, highlighted by rustic details and a gas fireplace that makes autumn nights feel especially cozy. The primary bedroom, laundry, and full bath are conveniently located on the main floor, making everyday routines simple and accessible. Upstairs, there is a second bedroom with additional space that could be adapted to suit your needs whether as another bedroom, office, sitting room or hobby area. The basement provides plenty of room for storage and a workshop setup, making it a practical extension of the home. Set on a deep 200-foot lot that backs onto open farmland, the property delivers peaceful, unobstructed views and a strong sense of privacy. Updates that have been done include a steel roof, furnace, windows, fireplace, and deck give added value and reassurance. From here you're only a short drive to Turkey Point beach, local marinas, Port Rowan, and the well-known BurningKiln Winery. Whether you picture crisp fall walks, evenings by the fire, or easy access to lake activities, this home offers the perfect balance of comfort and lifestyle. Welcome home to 38 Queen Street West your cozy retreat in St. Williams. (id:58671)
2 Bedroom
2 Bathroom
1100 - 1500 sqft
Revel Realty Inc.
12 - 4 Cedar Drive
Orangeville, Ontario
Ring in the New Year with this refreshed and ready to live in home! This great end unit townhouse is neatly tucked away at the rear of this townhouse complex and features lots of natural light with windows to the south and west. Clean, neutral decor throughout with easy maintenance laminate flooring on the main level, and updated lighting fixtures. Enjoy ample cabinets in the eat-in kitchen and it includes the refrigerator and stove. The second level features brand new plush broadloom, and updated 4-piece bath. The lower level basement offers additional living space in the recreation room and there is a separate laundry/utility room with clothes washer and dryer and plenty of space to store off-season items. Don't delay in seeing this beautiful turnkey home today! (id:58671)
3 Bedroom
1 Bathroom
1000 - 1199 sqft
Royal LePage Rcr Realty
202 - 7950 Bathurst Street
Vaughan, Ontario
Terrace unit! Welcome to luxury living in the heart of Thornhill! 1 Year new, 2 bedroom, 2 bath condo boasting modern elegance and convenience. Step inside to discover upgraded hardwood floors throughout, mirrored closets, gourmet kitchen featuring sleek quartz countertops, stainless steel, built-in appliances, and ample storage space. Aprox. 800 sqft + Oversized private terrace, approximately 350 square feet, offering plenty of space for outdoor relaxation and gatherings. Includes 1 parking spot conveniently located next to the elevator with EV Charging rough-in, and a full-size locker for additional storage. With numerous upgrades and a prime location close to shops, restaurants, parks, and public transit, this condo offers the ultimate blend of style, comfort, and convenience. *NOT AN ASSIGNMENT!* (id:58671)
2 Bedroom
2 Bathroom
800 - 899 sqft
Transglobal Realty Corp.
507 - 3 Gloucester Street
Toronto, Ontario
Modern luxury meets unbeatable convenience in this rare 1+1 west-facing suite at Gloucester on Yonge, offering a bright open-concept living space, floor-to-ceiling windows, a sleek modern kitchen with integrated appliances, and a versatile den perfect for a home office. With direct access to Wellesley Subway, this one-of-a-kind residence features premium amenities including a pool, fitness centre, theatre room, and more, all just steps to Yorkville, UofT, Toronto Metropolitan University, restaurants, shops, and parks-an exceptional opportunity for refined downtown living. (id:58671)
2 Bedroom
1 Bathroom
500 - 599 sqft
Jdl Realty Inc.
120 Elizabeth Street
Port Colborne, Ontario
FAMILY SIZE HOME WITH ROOM TO GROW, 4 BEDROOMS, 2 BATHS AND JUST UNDER 1,400 SQ FT OF SPACIOUS LIVING. NICELY DECORATED IN NEUTRAL COLOURS. PATIO DOOR OFF DINING ROOM TO DECK. SEPARATE LOWER LEVEL ENTRANCE FOR POTENTIAL IN-LAWS. GREAT INSULATED 2 CAR GARAGE DETACHED WITH WALK UP LOFT IDEAL FOR STORAGE. LOCATED CLOSE TO SCHOOLS, MINUTES TO 140.NEWER GAS FORCED FURNACE AND ON DEMAND TANKLESS WATER HEATER OWNED NOTHING TO DO HERE...JUST MOVE IN READY. UNSPOILT BASEMENT. (id:58671)
4 Bedroom
2 Bathroom
1100 - 1500 sqft
RE/MAX Niagara Realty Ltd
66 Banting Crescent
Brampton, Ontario
Prime Location! Don't miss this home in a highly sought-after area. Features 3 bedrooms and 4 bathrooms, including a convenient main-floor bedroom plus a finished basement with a kitchen and 2 additional bedrooms - perfect for first-time buyers or investors. Just steps to Sheridan College and close to public transit, Shoppers World, and all major highways. (id:58671)
6 Bedroom
4 Bathroom
1100 - 1500 sqft
Royal LePage Real Estate Services Ltd.
4 Applegate Drive
East Gwillimbury, Ontario
Stunning 4-Bedroom Detached Home by Menkes Modern Luxury in Prime Location! Welcome to this beautifully crafted Georgina Elevation B model by renowned builder Menkes, offering an impressive 2,434 sq. ft. of elegant living space. This 4-bedroom, 4-bathroom detached home is a perfect blend of contemporary design and timeless comfort ideal for growing families or those looking for a stylish upgrade. Exceptional Features Include: Soaring 9-foot ceilings on the main floor for a bright, airy atmosphere. Large, oversized windows that flood the home with natural light. Upgraded premium hardwood flooring throughout the main level and upper hallway. Open-concept gourmet kitchen with a sleek central island, breakfast bar, and luxurious granite countertops perfect for entertaining or casual family meals. Two spa-inspired ensuite bathrooms for added privacy and convenience. Generously sized bedrooms including a spacious primary retreat with walk-in closet and elegant ensuite .Thoughtfully designed layout with seamless flow between living, dining, and kitchen areas Prime Location Highlights: Just minutes to Highway 404, making commuting a breeze. Close to Sharon GO Train Station for easy access to downtown Toronto. Quick drive to Upper Canada Mall, Costco, restaurants, and all major amenities. Nestled in a vibrant, family-friendly community with parks, trails, and Move-In Ready Be the First to Call It Home! This is your opportunity to own a home with high-end finishes in a rapidly growing area. Perfect for families - a new primary school and child care center are planned right across the road, offering unbeatable convenience. (id:58671)
4 Bedroom
4 Bathroom
2000 - 2500 sqft
Century 21 Atria Realty Inc.
6 Sundin Drive
Caledonia, Ontario
This modern detached residence offers 2,400+ sqft of finished living area. 1746 square feet of comfortable living space above grade, perfectly complemented by a fully finished basement (in-law suite) adding approximately 700 additional square feet. The main and upper floors feature three spacious bedrooms and the convenience of three well appointed bathrooms. You'll appreciate the modern touches like 8-foot doors on the main floor, Modern hard-wood flooring all through out main level and second floor hallway and stylish zebra blinds installed throughout. Stay comfortable year-round with the centralized A/C unit. For the tech-savvy, this home is equipped with an upgraded 200 AMP electrical panel and a EV rough-in the garage. The kitchen is a food lovers delight with a s/s stove ( dedicated gas line for stove available) , large island and walk-in pantry. Outdoor entertaining is a breeze with a dedicated gas line in the backyard for your BBQ. Descend to the finished basement and discover even more living space, ideal for guests, teenagers, In law suite or a home office. Here, you'll find a fourth bedroom, a kitchenette and a dedicated bathroom, providing flexibility and functionality. The upgraded basement windows brighten the space. You'll also appreciate the convenience of an automatic garage door. Upstairs, the primary bedroom features a modern ensuite bathroom with a glass-enclosed shower. This delightful home offers ample space for a growing family or those who love to entertain, with thoughtful upgrades for modern living. Don't miss the opportunity to make it yours! Enjoy stunning views of the Grand River right from the property. (id:58671)
4 Bedroom
4 Bathroom
2446 sqft
Exp Realty
9 Centre Road
Georgina, Ontario
Experience lakeside living at its finest with 9 Centre Rd, a fully renovated and beautifully maintained home in the heart of Georgina, just steps from Lake Simcoe and access to a private community beach. This move-in ready gem sits on a spacious double lot and now features a brand-new high-efficiency heat pump system with four mini-split units (one in each bedroom plus the living room), providing year-round comfort and reduced utility costs. The home also includes existing electric baseboards and a wood-burning fireplace, giving you three total heating sources. Inside, enjoy bright, open living spaces with a warm, inviting feel and a rare second full bathroom. A sauna adds a touch of relaxation and luxury. The property also includes a double car garage and a large multi-purpose outbuilding, perfect as a workshop, studio, hobby space, or potential garden suite conversion. With approximately $65,000 in total renovations, this home delivers tremendous value. Nestled in one of Georgina's most desirable lakefront communities, enjoy nearby marinas, parks, trails, shops, and restaurants, all just minutes to major highways. Whether you're a family, downsizer, or investor, this property offers lifestyle, value, and opportunity in one exceptional package. (id:58671)
3 Bedroom
2 Bathroom
1100 - 1500 sqft
Real Broker Ontario Ltd.
2364 Strathmore Crescent
Pickering, Ontario
3 Bedroom Detached Brick Home With 2 Bedroom Walkout Basement Apartment, Large Rear Deck, Main Floor Laundry, Close to schools, Hwy 401/407, shopping centers, scenic trails, and park. Buyers to verify taxes, parking rental equipment and all fees. (id:58671)
5 Bedroom
4 Bathroom
1500 - 2000 sqft
Homelife Landmark Realty Inc.
118 Gordon Street
Shelburne, Ontario
Welcome to 118 Gordon Street, Shelburne known as Shelburne Towns being "The Waters" design with 1529 sq. ft plus a full walk-out basement. The on site location is "Lot 4". The driveway has room for 3 cars and there is a 1 car built-in garage. Featuring family size living with an open concept layout and interiors designed to be stylish and convenient. The exterior design is appreciative of the Towns heritage and community offering amenities such as a nature trails, schools, library, coffee shops, restaurants and local shopping. Brand new and nearly complete, this bright and spacious townhouse offers modern living in the heart of Shelburne. You will admire the bright spacious rooms throughout the moment you walk in to a spacious foyer leading to a double entrance closet & 2pc bathroom. The open concept living room/dining area and kitchen have big bright windows a walkout and is ideal for lounging with family, conversation and entertaining. Overlooking the scenic Dufferin Rail Trail, this home is perfectly located for that morning or evening walk, biking and just enjoying the peaceful nature around. The 2nd floor of the home offers 3 spacious bedrooms, 2 bathrooms including a 3pc ensuite in the primary bedroom and a convenient laundry space. The lower level basement has fantastic finishing opportunity with a full walk-out, 8'6 ceiling height and Rough-in's for a bathroom & kitchen. If you are looking for a new low maintenance living within walking distance to most amenities this is a sure consideration!! Assessed value is based on the land and is subject to reassessment. (id:58671)
3 Bedroom
3 Bathroom
1500 - 2000 sqft
Century 21 Millennium Inc.
802 - 223 Webb Drive
Mississauga, Ontario
Welcome To Unit 802 At 223 Webb Drive A Truly Must-See Corner Suite In The Heart Of Mississauga! This Exceptional And Beautifully Designed 774 Sq. Ft. Condo Offers Both Style And Function In A Luxury Building Renowned For Its Outstanding Amenities. Featuring 10-Foot Ceilings And Floor-To-Ceiling Windows, This Bright And Spacious Unit Is Flooded With Natural Light And Offers Stunning Panoramic Views From Two Private Balconies Perfect For Relaxing Or Entertaining. Step Into A Modern Open-Concept Layout That Combines Comfort And Elegance. The Gourmet Kitchen Is Equipped With Recently Updated Stainless Steel Appliances, Granite Countertops, A Double Sink, And Plenty Of Cabinet Space. Ideal For Cooking And Hosting. Hardwood Flooring In The Living/Dining Area Adds A Touch Of Sophistication And Warmth. Enjoy The Privacy And Charm Of A Corner Unit With Optimal Layout And Separation Of Living Spaces. Whether You're A First-Time Buyer, Or Investor, This Unit Offers Incredible Value In A Sought-After Location. Located In A Prestigious, Full-Service Building, With Concierge/Security. Residents Enjoy Access To Premium Amenities Including A Rooftop Terrace And Panoramic Party Room, With Breathtaking Of Toronto And Mississauga. A Fully-Equipped Gym, Spa Area with Sauna, Indoor Pool, Hot Tub, Party Room, Guest Suites, And More. Steps Away From Square One, Celebration Square, Public Transit (Go+MiWay), Shopping, Dining, And Major Highways, This Location Truly Offers The Best Of City Living with An Average 30 Minute Drive To Downtown Toronto. Don't Miss Out On This Rare Opportunity To Own A Standout Unit At An Unbeatable Price .Book Your Private Showing Today! (id:58671)
1 Bedroom
1 Bathroom
700 - 799 sqft
Right At Home Realty
4350 Elm Crescent
Burlington, Ontario
Discover this rare opportunity to own a piece of paradise in the highly sought-after Shoreacres neighborhood of South Burlington. just steps from Lake Ontario. This Bungalow Sits On Mature 64x120 Ft Lot On Quiet Crescent. Surrounded By Multi-million Dollar Homes. Plans for a new Custom-Built have been already designed and building permit has been issued to build above grade of 3,486 Sqf plus around 2000 Sqf basement including a walk-up, which makes it a rare opportunity for builders or homeowners who are looking to live in a prestigious living Home! . The current property Has 3+1 Bedrooms, 2 Full Bath, Great Open Concept Floor Plan And Finished Lower Level with a Separate Back Entrance. Close To All Amenities, Parks, Trails And Top Rated Schools. One of the Sellers is a Registered Builder who could offer to build highest end for interested buyers with Tarion Warranty and most competitive cost. Plans of the Custom-Built are available upon request. (id:58671)
4 Bedroom
2 Bathroom
1100 - 1500 sqft
RE/MAX Real Estate Centre Inc.
3352 Petrie Way
Oakville, Ontario
Fabolous Fully Upgraded Property with Approximately 4500 Sqf of Living Space, Including State of the Art Kitchen with Jenn-Air Appliances and Double Wall Oven and Highest End Veneer Kitchen Cabinets, Sintered Stone Top and Flooring for Kitchen and Servery Area, as well as spacious Breakfast Area with Bi-Folding Alminum Door! Amazing Open to Above Family Room with Decorative Fireplace Welcoming you with Unique Fluted Panels Solid Wood Main Door! $$$$Spent on Highest End Renovation and Upgrades Including Riobel Faucets for the Six washrooms! This Property has Four Bedrooms in Second Floor with three Washrooms. Legal Professionally Finished Basement With Full Kitchen, Laundry Two Bedrooms, Two Washroom, and Separate Entrance for additional Income! Engineered hardwood Through Out! New Highest Quality Duration Shingles! Situated Just Steps from the Lakeshore Rd. and the Beach! DO NOT MISS THIS DREAM HOME! Modern Top Quality Electrical Fixtures through out with walls wainscoting at the Main Floor. (id:58671)
6 Bedroom
6 Bathroom
3000 - 3500 sqft
RE/MAX Real Estate Centre Inc.
3826 Allcroft Road
Mississauga, Ontario
Great Family home in prime Mississauga Lisgar location, Separate Family Room, Hollywood Kitchen with separate breakfast area, sliding door walkout to deck and yard, Finished basemen with 4th bedroom, 3piece bath and recreation room, all basement windows above grade, 4 parking spaces including garage, private fenced backyard with huge 2 tier deck ideal for BBQ and entertaining, maintenance free backyard no grass to cut, impressive curb appeal (id:58671)
4 Bedroom
3 Bathroom
1100 - 1500 sqft
Sunbelle Realty Ltd.
68 Maple Grove Avenue
Richmond Hill, Ontario
Experience Extraordinary Living In This Custom Built Estate, Surrounded By Lush, Mature Landscaping And Unparalleled Curb Appeal, This Cornel Lot 5-Car Garage Residence Offers 7000+ Sq. Ft. Living Space With Exceptional Finishes And Custom Details Throughout. The Grand Foyer Features Soaring Ceilings And Sets A Refined Tone For The Entire Residence, Exemplifying Timeless Artistry And Superior Craftsmanship. The Home Features 4+1 Spacious Bedrooms And 6 Indulgent Bathrooms, Each Appointed With Premium Finishes. Gourmet Kitchen With Centre Island & Walk-In Pantry. Basement Features Heated Flooring With Custom Glass-Enclosed Wine Cellar With Oak Millwork & Tasting Area, Spacious Recreation Room With Billiards Table & Lounge Space, Full Bar, And A Private Home Theatre Delivers An Immersive Entertainment Experience. Retreat To The Resort-Style Backyard Oasis, Complete With A Remarkable Loggia, A Sparkling 16x32 Ft Saltwater Pool With Waterfalls, Rejuvenating Hot Tub, And Two Cabanas -One Offering A Full Washroom And Change Room, The Other With A Kitchenette For Seamless Outdoor Living. Seize The Opportunity To Own This Magnificent Estate Magnificent Estate. (id:58671)
5 Bedroom
6 Bathroom
5000 - 100000 sqft
RE/MAX Partners Realty Inc.
8734 Martin Grove Road W
Vaughan, Ontario
Welcome to 8734 Martin Grove Road, a pristine, move-in ready home offering 4 spacious bedrooms, 4 bathrooms, and a beautifully finished basement with a private separate entrance. Located in a highly sought-after Vaughan pocket, this property is perfect for commuters with unbeatable access to Highways 7, 27, 427, 407, 400, 401, and 50, along with TTC, YRT, GO Transit, and the Vaughan Metropolitan Centre/Kipling Subway.Enjoy an elegant and functional floor plan featuring a large foyer, bright living spaces, and a stylish kitchen with quartz countertops (2022). The cozy family room includes a fireplace and convenient access to main-floor closets and a powder room.The fully finished basement provides exceptional versatility-complete with a full bathroom, storage closets, large cantina, and plumbing & electrical rough-ins for a kitchen and laundry. Ideal for an in-law suite, extended family, entertainment space, or rental potential.Outside, enjoy a private backyard oasis with interlock courtyard, side walkway, and generous parking-double garage + three driveway spaces (total 5). Recent upgrades include: roof (2021), furnace (2023), garage door (2023), new zebra blinds, modern light fixtures, and full interior paint. Clean, well-maintained, and truly turnkey.Close to Catholic and Public schools, Cortellucci Vaughan Hospital, Etobicoke General, and endless amenities. Don't miss the chance to own in this exceptional location and family-friendly neighbourhood! (id:58671)
4 Bedroom
4 Bathroom
2500 - 3000 sqft
Sutton Group Elite Realty Inc.
721 - 30 Baseball Place
Toronto, Ontario
Stylish 1-Bedroom Condo with Premium Amenities at Broadview & Queen. This bright and modern 1-bedroom, 1-bathroom condo offers the perfect blend of comfort and convenience, located right at Broadview & Queen, just steps from transit and with immediate access to the DVP and Gardiner for seamless commuting. Enjoy a clear, open view from your unit, filling the space with natural light. The building is loaded with top-tier amenities, including a 24-hour concierge, outdoor pool, party room, rooftop terrace, and one of the largest condo gyms in the city perfect for those who value wellness and community. Bonus features include a storage locker, offering extra space for all your essentials.Whether you're a first-time buyer, investor, or looking to downsize without compromise, this condo offers exceptional value in a prime east-end location. (id:58671)
1 Bedroom
1 Bathroom
500 - 599 sqft
RE/MAX Hallmark Realty Ltd.
3110 - 115 Mcmahon Drive
Toronto, Ontario
Welcome To This 2 Br & 2 Bath Luxurious Condo In The Upscale Bayview Village. 9 Foot Ceilings W/Floor To Ceiling Windows Throughout. Modern Kitchen With B/I Appliances. Corner Spacious Unit W/Functional Layout And Se View, Sun Spoiled; Walking Distance To Subway Stations (Leslie & Bessarion) And Oriole Go Train. Steps To North York General Hospital, Beautiful Woodsy Park, Candaian Tire, Ikea. Easy Access To Hwy 401 & 404.Welcome To This 2 Br & 2 Bath Luxurious Condo In The Upscale Bayview Village. 9 Foot Ceilings W/Floor To Ceiling Windows Throughout. Modern Kitchen With B/I Appliances. Corner Spacious Unit W/Functional Layout And Se View, Sun Spoiled; Walking Distance To Subway Stations (Leslie & Bessarion) And Oriole Go Train. Steps To North York General Hospital, Beautiful Woodsy Park, Candaian Tire, Ikea. Easy Access To Hwy 401 & 404. (id:58671)
2 Bedroom
2 Bathroom
700 - 799 sqft
Adjoin Realty Inc.
58 Marathon Crescent
Toronto, Ontario
Must See This Gorgeous 3+2 bedroom Side Split Detached Home Located In A High Demand Area. Well-Maintained and Family-Friendly Neighborhood! Bright & Spacious With Eat-In Kitchen & Walk-Out To Deck, New Roof(20250, New Deck(2025), and New Driveway(2025), Hardwood Floors Thru-Out. Large Family Room W/Huge Sliding Doors To Backyard. Tons Of Storage. Close To Parks, Schools, Shopping & Transit. (id:58671)
5 Bedroom
3 Bathroom
1500 - 2000 sqft
Homelife New World Realty Inc.
2052 Courtland Drive Unit# 104
Burlington, Ontario
Tucked away in the heart of South Burlington, this quiet low-rise condo is truly a hidden gem. Situated on a quiet and tree lined residential street, it's an opportunity for affordable living in one of Burlington’s most desirable neighbourhoods. Whether you're a first-time buyer or looking to downsize, this spacious 1 bed, 1 bath unit offers bright, open living and just a few minutes from downtown Burlington. Newly renovated with brand new appliances, new large 55 TV (included), new flooring, this carpet free home is filled with natural light. This condo is move in ready! Walk to schools, shops, restaurants, Spencer Smith Park, and the Lakeshore – everything you need is within reach. Plus, you're just a short walk to the GO station and minutes from the highway for added convenience. Condo fees cover heat, water, exterior upkeep, building insurance, parking, and a locker—conveniently located just across the hall. Exclusive parking space - #56. Discover why this is one of Burlington’s best-kept secrets. (id:58671)
1 Bedroom
1 Bathroom
700 sqft
Casora Realty Inc.
249 Kensington Crescent
Oshawa, Ontario
Discover this bright and beautifully renovated 2-storey detached home in a safe, family-friendly Oshawa community perfect for first-time buyers, investors, and growing families alike.This move-in ready gem sits on a spacious lot and features a modern eat-in kitchen (2021 renovation) with stainless steel appliances and plenty of cabinetry. The sun-filled living and dining areas offer a natural flow, with a walk-out to a private backyard ideal for BBQs, entertaining, or morning coffee on the patio.Upstairs, you'll find three generous bedrooms, each with double closets, and a beautifully updated 5-piece bathroom. The fully finished basement includes a large rec room with a custom bar and a den perfect for a home office, gym, or guest suite.Extras include a 1-car garage plus parking for 4, two side entrances, and a large fenced yard. Located close to top-rated schools, parks, trails, shopping centres, coffee shops, and transit, with easy access to Hwy 401 and 407.An affordable opportunity in a welcoming neighbourhood with great future growth potential. Don't miss this lucky find move in and start making memories! (id:58671)
4 Bedroom
2 Bathroom
1100 - 1500 sqft
RE/MAX Hallmark Realty Ltd.
205 - 85 North Park Road
Vaughan, Ontario
This rare corner condo delivers the ultimate urban dream: a huge private 180 sq ft terrace plus a second 95 sq ft large balcony that feels like your own backyard escape. Relax in the sunshine or host unforgettable evenings under the stars. Inside, a stylish brand new kitchen, split bedroom layout, and two full bathrooms offer smart modern living. Sunlight pours into every room through oversized windows. Step outside and you are moments from everything: major retailers, top restaurants, places of worship, high rated schools and rapid transit. Outdoor freedom, indoor comfort, unbeatable location. Original owner, never was rented. This is the upgrade you have been waiting for. Book your tour today before it's gone. (id:58671)
2 Bedroom
2 Bathroom
800 - 899 sqft
RE/MAX Prime Properties
206 - 356 Mcrae Drive
Toronto, Ontario
Marvelous on McRae! * Flexible layout lets you choose where to place your living room and den - want to work by the window with the sun streaming in, the den is placed by the balcony. Do you prefer working closer to the kitchen for quick coffee access, relocate your office to the middle of the room and have your living room by the balcony. Browse the pictures to see the different options * Charming 1-bedroom condo in The Randolph, a well-managed, boutique building in the heart of Leaside * Thoughtfully designed layout with a kitchen and breakfast bar, perfect for casual dining * Spacious primary bedroom features large double closets and convenient semi-ensuite 4-piece bath * Open concept living and dining room with walk-out to rare sunny balcony * Includes 1 parking space and locker for added storage * Enjoy the beautifully maintained common patio with BBQ and gorgeous gardens, ideal for relaxing or entertaining * Maintenance fees include everything (except internet/phone/tv) * Located in a sought-after neighbourhood steps to shops, restaurants, grocery stores, top-rated schools, and everything Leaside has to offer * Walk to the TTC with direct access to the Yonge subway. The new Eglinton Crosstown subway, Laird station is opening soon! * A rare opportunity in a quiet, community-focused building! * Great schools: Bessborough JK-08 and Leaside 9-12 (id:58671)
1 Bedroom
1 Bathroom
800 - 899 sqft
Royal LePage Signature Realty
9076 Woodbine Ave
Markham, Ontario
Exquisite Modern Townhome in the Highly Desirable Buttonville, Markham. This Designer Gem Features Top-Tier, Luxury Finishes and Impeccable Craftsmanship. The Spacious Open-Concept Design Offers 4 Bedrooms, 4 Elegant Bathrooms, 1 Car Garage, and 9-Foot Ceilings Across All Levels, with Smooth Ceilings Throughout. Natural Light Floods the Home Through Expansive Windows, Offering Beautiful Views.The Gourmet Kitchen is Perfect for Entertaining, Featuring a Center Island, Breakfast Bar, Pendant Lighting, Custom Floor-to-Ceiling Cabinetry, Quartz Countertops, and High-End Stainless Steel Appliances. The Breakfast Area Leads Out to a Balcony. A Stunning Custom Staircase with Wrought Iron Pickets Adds to the Charm.Upstairs, the Private Primary Bedroom is a Peaceful Oasis with a Walk-In Closet and a Luxurious 4-Piece Ensuite, Featuring a Quartz Vanity, Under-mount Sink, Deep Soaker Tub, and Seamless Glass Shower. The Spacious Second Bathroom is Elegantly Designed. Ideally Located in Top-Rated School Districts, Including St. Augustine Catholic High School, St. Justin Martyr Catholic Elementary, Unionville High School, and Buttonville Public School. Walking Distance to T&T Supermarket, Public Transit, Shopping, Dining, Parks, and Trails. Close to Rouge River Ravine System and Convenient Access to Hwy 7/404/407.This Home is Ideal for Families, Nestled in a Vibrant, Family-Friendly Neighbourhood with Parks, Playgrounds, and Community Centers. Shopping and Entertainment Are Just Steps Away. Additional Highlights Include Direct Garage Access and a Complete Finished Basement for In-law Suite or Family Room with 3-pc Bathroom.This Modern Townhome Perfectly Balances Luxury and Practicality. (id:58671)
4 Bedroom
4 Bathroom
2000 - 2500 sqft
RE/MAX Atrium Home Realty
99 Rivermill Crescent
Vaughan, Ontario
Premium Pie-Shaped Ravine Lot in Prestigious Upper Thornhill Estates! Experience executive luxury living in this stunning residence offering approx. 3,730 sq.ft. plus 1,336 sq.ft. of finished walk-out basement with a customized floor plan. Grand open-to-above foyer, 10' ceilings on main, smooth ceilings throughout, pot lights, oversized windows, 8' upgraded doors, crown moldings, custom frames, arches & columns. Elegant stone exterior with precast arches and fascia, oak staircase with custom metal railings, and engineered hardwood floors on main & second levels. Freshly painted interior. Sun-filled south-facing family and breakfast rooms with fireplace. Custom gourmet kitchen featuring granite countertops, backsplash, built-in stainless steel appliances, and walk-out to deck overlooking the ravine. Four ensuite bedrooms with custom closet organizers, including a spa-inspired primary retreat with his & hers walk-in closets. Finished walk-out basement offers a large recreation area, wet bar, sauna, steam shower, and direct access to the professionally landscaped backyard oasis with exterior lighting, automatic sprinkler system, and upgraded garage doors. Prime location - walk to parks, trails, shops, and top-ranked schools! (id:58671)
6 Bedroom
7 Bathroom
3500 - 5000 sqft
First Class Realty Inc.
79 Ed Ewert Avenue
Clarington, Ontario
Great deal for the buyer's. Do not miss this stunning 4-Bedroom modern home with double garage in Newcastle's Finest Neighbourhood! Priced to sell, this detached home features an inviting foyer with double door entry, a large formal dining area, a spacious family room with electric fireplace, 9-ft ceilings and oversized windows that provide ample natural light. The modern eat-in kitchen offers stylish quartz counters, stainless steel appliances and lots of storage space. Direct garage-to-house entry adds to everyday convenience. Upstairs includes 4 good sized bedrooms and 3 full bathrooms, with a luxurious 5-piece ensuite and 2 walk in closets in the primary bedroom, a second bedroom with 4-piece ensuite and walk in closet and a jack and jill washroom connecting 3rd and 4th bedrooms with 3rd bedroom featuring a walk-in closet. Rich laminate flooring flows across the main floor, staircases, upper hallway and in all 4 bedrooms. The walk-out basement is upgraded with enlarged windows and is ready for the new owner to finish either as an income generating unit or an addition to the personal space. Located close to schools, parks, shopping centers and community facilities, with easy access to Hwy 401, 115/35 and GO Transit. (id:58671)
4 Bedroom
4 Bathroom
2000 - 2500 sqft
Right At Home Realty
1002 Cole Street
Innisfil, Ontario
Welcome to 1002 Cole Street, a truly turn key home with over 3000sqft of living space. Set in one of Innisfil's fastest-growing communities and just steps from the exciting new all-inclusive park coming in summer 2026.The home greets you with landscaped front and back yards, interlock stone, and great curb appeal. Inside, the layout is bright and easy to love. The main floor features a spacious great room with a modern fireplace and custom built-ins, plus an eat-in kitchen with a large island and room for a full dining table. The paneled front room adds flexibility-use it as a formal dining space, home office, or whatever suits your lifestyle. Upstairs offers three generous bedrooms, a spacious hallway overlooking the foyer, and a handy second-floor laundry with a sink and storage. The primary suite stands out with two walk-in closets and a relaxing spa-inspired ensuite. The fully finished basement adds even more living space-perfect for a rec room, playroom, or media area-along with a fourth bedroom and full bathroom. Outside, the large, fully fenced yard with interlock patio is made for easy outdoor living, hosting friends, and letting kids or pets play freely. Move-in ready, bright, and beautifully maintained! (id:58671)
4 Bedroom
4 Bathroom
2000 - 2500 sqft
RE/MAX Experts
B - 61 Eby Street S
Kitchener, Ontario
HIGHEST CAP RATE IN TOWN at 7%+! Explore an exciting investment opportunity in this non-conforming duplex townhouse with two separate units. The upper unit sets the tone with updated flooring and a neutral palette. The bright living room seamlessly joins the dining room, forming a cozy gathering space. The kitchen, designed for functionality, features white cabinets and outdoor views. The hallway has built-in storage cabinets and an extra storage area. Upstairs, discover three comfortable bedrooms and a convenient 4pc bath. The second-floor has access to a balcony for some fresh air. The vacant lower unit, newly renovated, enhances the property's versatility with a completely separate entrance. This unit includes a kitchen, a family room, a spacious bedroom, and a 4-pc bath. Additional storage ensures a clutter-free environment. Both units easily bring in a combined income of $3500/mth which will only go higher in the years ahead. Located in the heart of Downtown Kitchener, this property offers easy access to ION Public Transit, the Kitchener Market, schools, Victoria Park, and a variety of shopping and dining options. This home is the ideal turn-key investment for savvy investors, as evidenced by a net profit of over $31k in 2025. Don't let this opportunity pass by - book your private showing today! (id:58671)
4 Bedroom
2 Bathroom
700 - 1100 sqft
Ipro Realty Ltd.
24 Empire Street
London East, Ontario
Discover a prime investment opportunity in the heart of London East! Welcome to 24 Empire St, a detached home located on a quiet dead-end street in a safe and friendly community. | This property offers space, versatility, and excellent rental potential, making it ideal for investors, students, and families alike. | Inside, you will find 5 spacious bedrooms, plus another room that can easily be converted into a 6th bedroom if needed. | The layout is practical and flexible, giving tenants plenty of privacy and comfort. | With schools, shopping, local markets, and public transit all within walking distance, this home offers unbeatable convenience. Fanshawe College is just a short walk away, while Western University and London International Airport are only a quick 10-minute drive perfect for both local and international students. | This area is surrounded by a strong rental market with consistent demand from students and young professionals, making tenants easy to find. The dwelling's potential yearly gross income ranges from $33,600 to $38,400, delivering a solid return on investment. Plus, with property taxes under $2,700, your cash flow stays strong. | The home has also received some great recent updates, including the second floor (2025), basement ceiling (2025), a backyard deck (2024), and a main door lock (2024). These upgrades mean less work and more peace of mind for the next owner. | Step outside and you will love the private cul-de-sac setting. It is quiet, safe, and perfect for tenants who want a peaceful place to live while still being close to everything the city has to offer. | Whether you are looking to add a reliable income property to your portfolio or searching for a home that offers space and opportunity, 24 Empire St is a smart choice. With its prime location, strong rental potential, low taxes, and recent updates, this house checks all the boxes. Do not miss out on this chance to secure a high-ROI property in one of London's most convenient spots. (id:58671)
6 Bedroom
2 Bathroom
1100 - 1500 sqft
Bay Street Group Inc.
120 Ridge Road
Guelph/eramosa, Ontario
Experience gracious bungalow living designed to welcome both family and friends. This beautifully appointed 2+2 bedroom, 3-bathroom townhouse bungalow is ideally situated between Guelph and Acton in the scenic community of Rockwood, with essential shopping conveniently located just steps away.A warm front entrance leads into a hardwood hallway that guides you past the main-floor bedrooms and into a sun-filled great room, featuring a vaulted ceiling, gas fireplace, and French doors opening to the deck and private, fenced backyard-perfect for quiet mornings or relaxed entertaining.The efficient kitchen offers granite countertops, a pantry, and direct access to both the garage and driveway for everyday convenience. The cozy primary bedroom includes a walk-in closet and a 3-piece ensuite with a glass shower and charming medallion window. A second bedroom and 4-piece bathroom provide comfortable additional space on the main floor. Downstairs, rambunctious family members or overnight guests will appreciate their own lower-level retreat, complete with two additional bedrooms, a 3-piece bathroom, and generous full-size basement storage.Thoughtfully designed, well-located, and filled with natural light, this bungalow offers effortless living in the heart of Rockwood. (id:58671)
4 Bedroom
3 Bathroom
1100 - 1500 sqft
Royal LePage Meadowtowne Realty
1332 Northaven Drive
Mississauga, Ontario
Attention Developers, Builders & Contractors! Amazing Lot 50 *150 with a modern design 3700+ sqft new home already under construction. the hard work is done: full permits secured, foundation, framing, roofing, windows & door are in place. Gas is connected. More than $500K already invested. A perfect project for a builder or investor to step in and complete. Save months of time and upfront costs.The Dream Home Can Happen Here! Fantastic Desired Mineola Neighbourhood With Great Schools, Terrific Highway Access, Great Commuter Location And Close To The Lake! (id:58671)
3500 - 5000 sqft
Bay Street Group Inc.
16 Thornharrold Street
Ajax, Ontario
Fully Upgraded 2 Bed, 1 full Bath on second floor and powder room on main floor. Freehold With Beautiful Kitchen With Quartz And All New Appliances. Pot Lights On All Floors. Dryer Furnace Air Conditioner Replaced In 2021. Town home Located In South Ajax Close To Many Desirable Amenities. Garage Access Into Home, Excellent Location Close To Hwy401 And Only 3Mins To Ajax Downtown**Only 4 Mins To Ajax Go (id:58671)
2 Bedroom
2 Bathroom
700 - 1100 sqft
Right At Home Realty
1101 - 8 Tippett Road
Toronto, Ontario
Live In The Prestigious Express Condos In Clanton Park! Enjoy An Elegantly Designed Condo In A Prime Location Steps To The **Wilson Subway Station**. Minutes To The Hwy 401/404, Allen Rd, Yorkdale Mall, York University, Humber River Hospital, Costco, Grocery Stores, Restaurants & Parks. Unit Features Floor-to-ceiling Windows, Tasteful Modern Finishes. (id:58671)
1 Bedroom
1 Bathroom
0 - 499 sqft
Bay Street Group Inc.
1718 - 160 Vanderhoof Avenue
Toronto, Ontario
Bright 1-bedroom at Scenic III in Leaside! 600 sq. ft. with open-concept layout, hardwood floors, and unobstructed NE views. Features walkout balcony, 9-ft ceilings and floor to ceiling windows. Includes parking + locker. Exceptional amenities: indoor pool, gym, sauna, party rooms, theatre, billiards, BBQ area, guest suites & 24-hr concierge. Prime location, steps away from the Eglinton LRT, parks, shops & restaurants. Do not miss this chance to live in this wonderful & convenient neighborhood. (id:58671)
1 Bedroom
1 Bathroom
600 - 699 sqft
Nu Stream Realty (Toronto) Inc.
34 Preston Place
Welland, Ontario
Legal Duplex North Welland Location. No Rear Neighbours. Fully Separated, Great Tenants On Main Floor, (Lower Unit Vacant). Lots Of Parking. With Separate Meters And Private Entrances For Each Unit! Main Floor Open Concept Design With 3 Spacious Bedrooms, Full Bath, And Own Laundry. Upper Unit Has Exclusive Use Of Attached Garage. Huge Shared Backyard. The Lower Level Offers 2 Bedrooms, 2 Full Bathrooms, Large Windows Providing Lots Of Natural Light, And A Sizeable Den That Provides Flexible Use As A Home Office, Guest Room, Or Study Space. Both Units Have Their Own Ensuite Laundry And Assigned Parking Spaces. Great Tenants. Main Floor On Month To Month Lease. This Is One Of The Largest Units For A Duplex In One Of The Most Sought After Areas Of Welland. Located Close To All Amenities, Shops, Schools, And Public Transportation. Walking Distance To Niagara College. Don't Miss Out On The Opportunity To Own This Beautiful Property In A Prime Location! Roof 2017, Furnace and AC 2016. (id:58671)
5 Bedroom
3 Bathroom
1100 - 1500 sqft
Rock Star Real Estate Inc.
5 - 3130 Boxford Crescent
Mississauga, Ontario
This beautiful and large 1,996 sq. ft. (above grade), 9 year-old Daniels END UNIT townhome offers refined living spaces and modern amenities. 3 bedrooms on the 3rd floor and a versatile 4th bedroom or den on the main floor complemented by a two-piece ensuite and provides a separate rear entrance with direct access to Winston Churchill Boulevard. Features include elegant dark stained hardwood floors, dark oak staircases with runners from the main to the second floor, and from the second to the third floor. The second floor boasts soaring 9-foot ceilings, granite countertops, and a ceramic backsplash in the kitchen. Recently (December 2025) installed upscale vinyl flooring enhances the second floor. Primary bedroom includes a large 5 piece ensuite plus HIS & HERS CLOSETS (one is a large walk-in, probably "hers"!) The unfinished basement includes a roughed in washroom and bright oversized windows. Perfect for a 5th bedroom or comfy rec room! Additional highlights include a spacious deck off the kitchen, proximity to shopping, convenient transit access at your doorstep, and easy connection to Highway 403. (id:58671)
4 Bedroom
3 Bathroom
1800 - 1999 sqft
Stonemill Realty Inc.
202a - 9608 Yonge Street
Richmond Hill, Ontario
Amazing Location! Grand Palace condominium offers an unparalleled lifestyle in the heart of Richmond Hill. A 9ft ceiling in this corner unit with the abundant natural light from floor-to-ceiling windows, open concept kitchen, family & dining room with walk-out to a balcony with its own BBQ gas line. Primary bedroom has his & her closet plus 3pc ensuite bath. The Second bedroom with a 4pc semi-ensuite bath and a large laundry room with extra storage. Beautifully upgraded from the builder with smooth ceilings, frameless mirror closets, crown moulding, granite countertops, and a BBQ gas line on the private balcony. Condos offer a concierge & lobby with cafe, snack bar, indoor pool, sauna, guest room, gym, party room, plus the convenience of its location! TTC at your doorstep, top-rated schools & restaurants, plazas, malls, and major highways all a few minutes away. (id:58671)
2 Bedroom
2 Bathroom
900 - 999 sqft
RE/MAX Excel Realty Ltd.
303 - 637 Lake Shore Boulevard W
Toronto, Ontario
Step into a truly unique home at the iconic Tip Top Lofts. This fully renovated, light-filled suite stands apart with rare large windows that stretch the entire length of the unit - including a windowed bedroom, a feature seldom found in the hard loft portion of the building. With soaring 13 ft 2 in ceilings, the space feels bright, airy, and effortlessly stylish. The kitchen has been completely reimagined around a sleek peninsula island, perfect for casual dining or entertaining. Natural quartzite stone runs throughout the entire unit - in both the kitchen and bathroom - adding timeless beauty and durability. A built-in wine fridge, designer lighting, new flooring, and custom cabinetry elevate the home even further. The spa-inspired bathroom features heated floors, Kohler fixtures, quartzite counters, and striking Buster & Punch hardware. Custom 1928 Workbench doors in both the bathroom and bedroom pay homage to the building's heritage, while a custom bedroom feature wall and motorized blinds add comfort and sophistication. A generous mezzanine sits above the bathroom, offering endless versatility. A custom 1928 Workbench ladder system was also designed and installed to provide seamless access to the mezzanine and upper storage areas. Additional storage is thoughtfully integrated above the laundry closet and front foyer, alongside a custom front cabinet with added seating and shelving. This loft also includes a rare convenience: a parking spot already equipped for EV charging (Tesla Charger is excluded). Every detail has been considered in this top-to-bottom renovation, blending craftsmanship with functionality for a truly elevated loft lifestyle. A rare opportunity to own a beautifully redesigned, character-rich home in one of Toronto's most celebrated historic buildings. (id:58671)
1 Bedroom
1 Bathroom
700 - 799 sqft
International Realty Firm
4713 Cookman Crescent
Niagara Falls, Ontario
This Lovely Fully Renovated Home is nestled in a Family Friendly neighbourhood just steps from Clifton Hill and The Falls. Walk to the Falls, restaurants & major entertainment such as Casino Niagara, Falls View Casino Resort, Fallsview Indoor WaterPark & Hard Rock Cafe; Close To Niagara Centre For The Arts, Bond School Of Music & Niagara General Hospital. New Windows, Flooring & All Appliances. Many job opportunities in this Tourist Area. 2 vehicle parking spaces, great backyard, and front porch.This Home would be perfect for a First Time Home Buyer or an Investor looking to add a Property to their Rental Portfolio. (id:58671)
3 Bedroom
1 Bathroom
700 - 1100 sqft
Royal LePage NRC Realty

