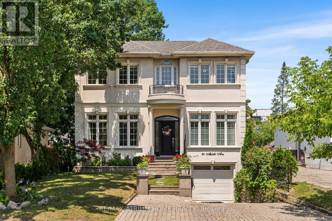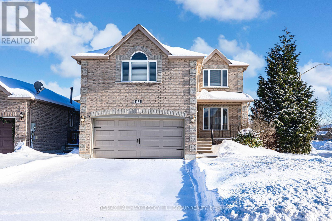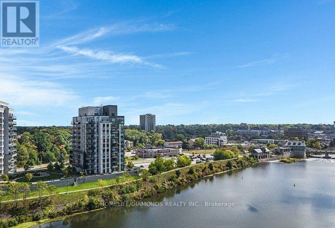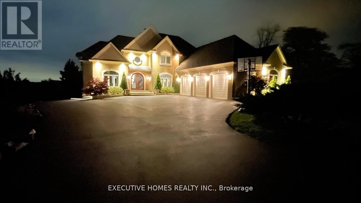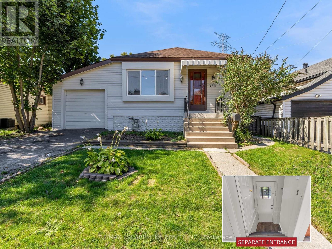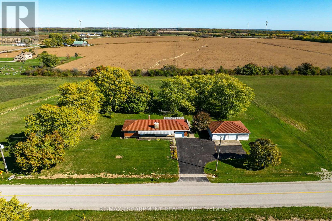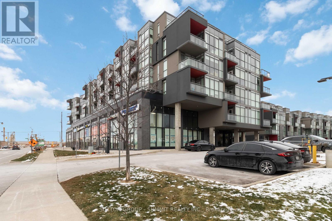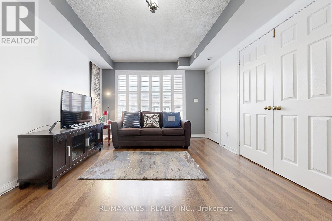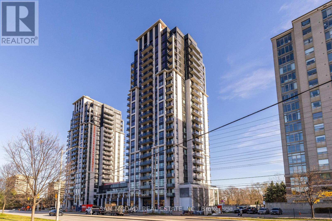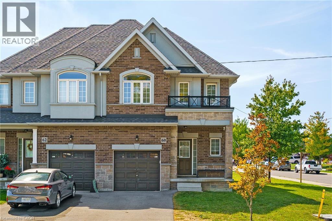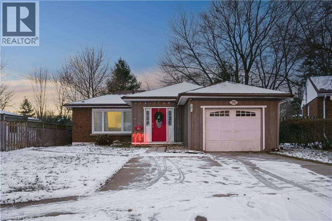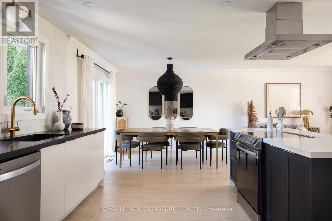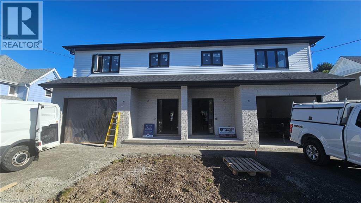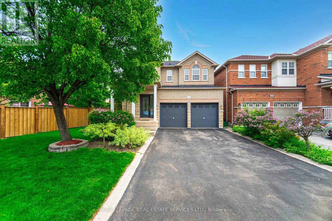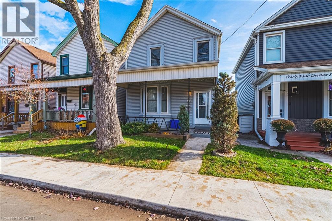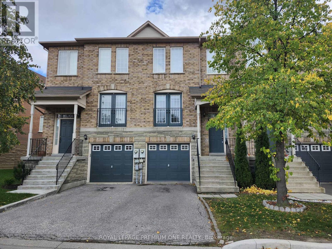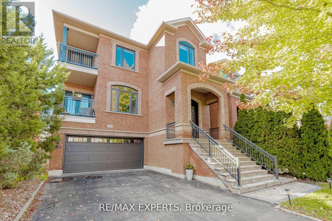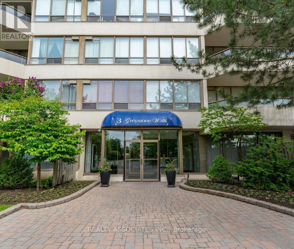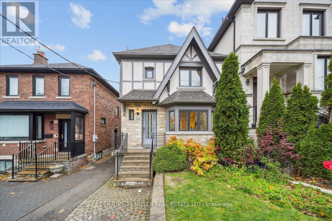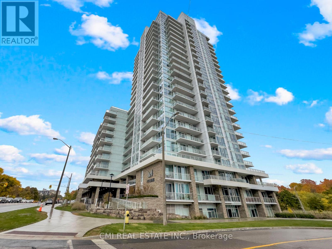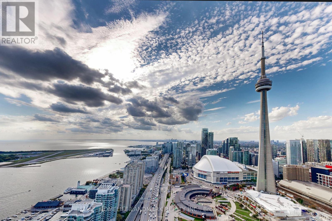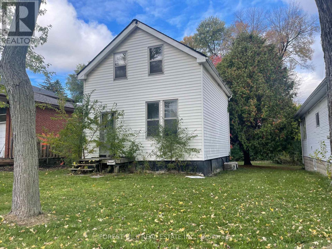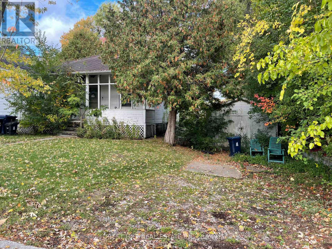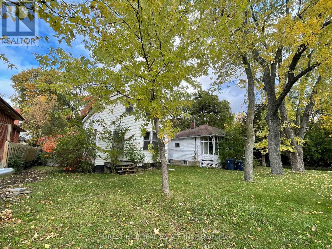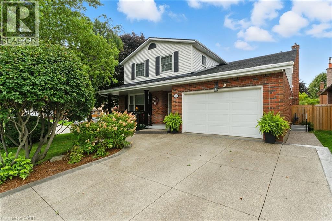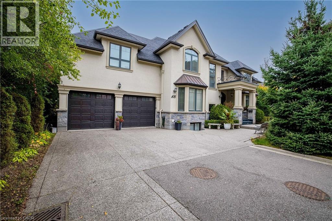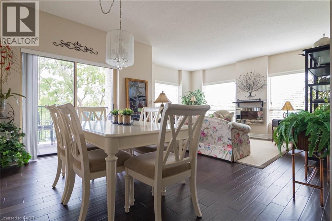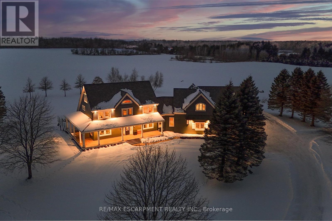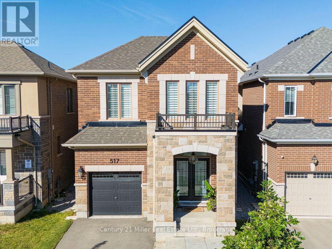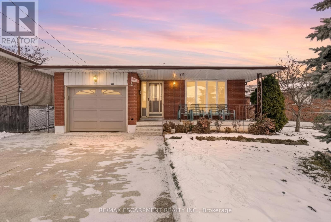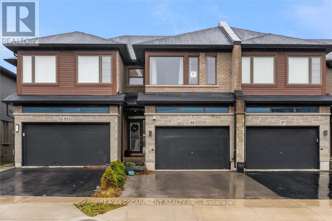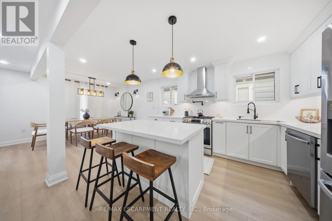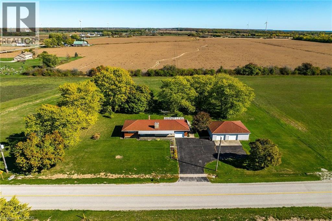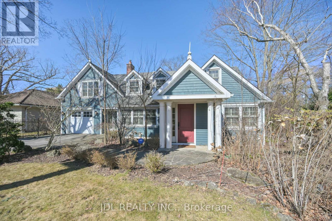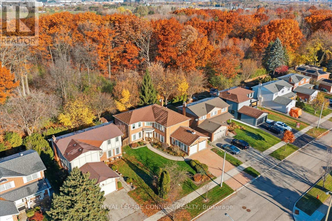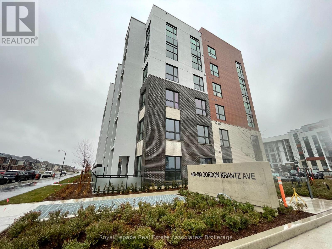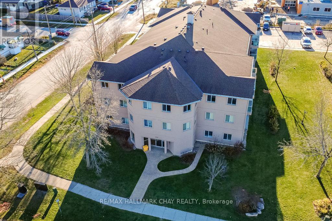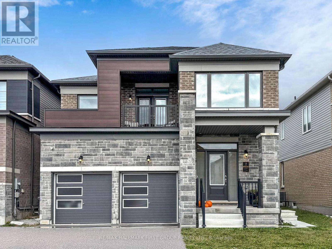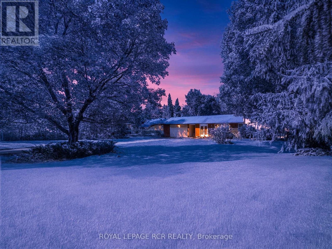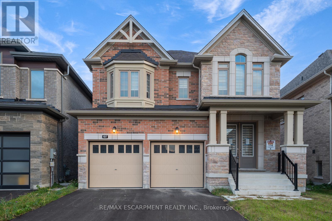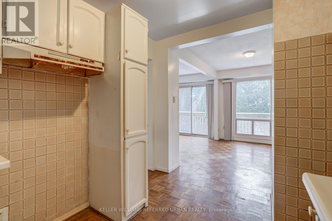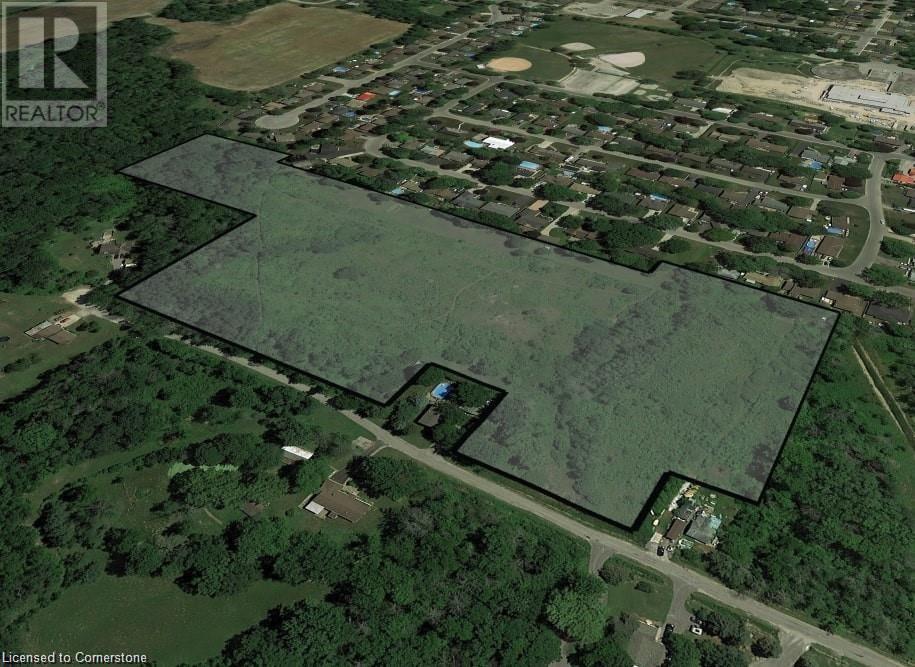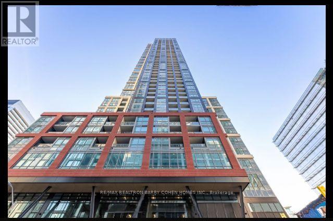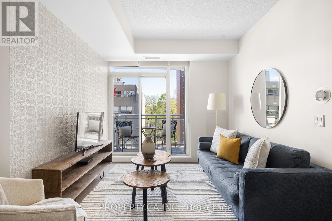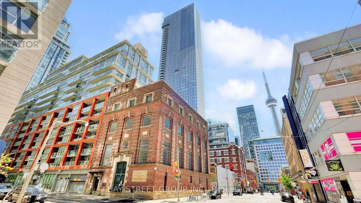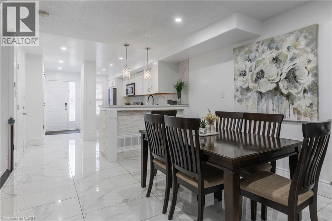- Home
- Services
- Homes For Sale Property Listings
- Neighbourhood
- Reviews
- Downloads
- Blog
- Contact
- Trusted Partners
24 Abitibi Avenue
Toronto, Ontario
Custom-Built Home in one of Toronto's most Desirable Neighbourhoods + Income-Generating Basement with Separate Entrance, This beautifully designed home offers a unique and versatile layout perfect for both families and investors. The main floor features 9-ft ceilings in the formal living and dining areas, and a stunning cathedral ceiling with skylight over the kitchen and family room creating a bright, open-concept space filled with natural light. Enjoy a spacious main-floor primary bedroom with a luxurious 5-piece Ensuite, plus a second main-floor room that can serve as a bedroom, den, or office. Upstairs offers sun-filled rooms ideal for extended family, guests, or additional workspace. The separate entrance to the basement provides an excellent opportunity for potential rental income ($$$). (id:58671)
8 Bedroom
5 Bathroom
2500 - 3000 sqft
RE/MAX Atrium Home Realty
63 Wismer Avenue
Barrie, Ontario
MOVE-IN READY 6-BEDROOM BEAUTY WITH 3500+ SQ FT OF LUXURY IN WEST BARRIE! Discover this stunning home set in a peaceful, west Barrie neighbourhood, offering a lifestyle of comfort and style for the whole family. Set on a prime corner lot with a spacious front yard, manicured landscaping, and mature trees, this home invites you to embrace a nature-inspired lifestyle, with protected green space, the Nine Mile Portage Heritage Trail, and Sandy Hollow Disc Golf Course all nearby. Stroll to local parks and top-rated schools, with easy access to Highway 400 and a quick drive to downtown Barrie's vibrant waterfront, shops, restaurants, and Centennial Beach. Snow Valley Ski Resort is just 10 minutes away, providing year-round recreation at your doorstep. Inside, find over 2700 square feet of beautifully finished above grade living space, plus a fully finished lower level, offering room for families of all sizes. The expansive living room is filled with natural light from oversized windows and features a cozy fireplace with contemporary stonework. An office, powder room, and open concept kitchen and dining area make the main floor ideal for modern living. Walkout to the private, fully fenced backyard oasis and relax on the elegant patio surrounded by lush gardens and green space, perfect for entertaining. A family room between the main and upper levels boasts a second fireplace and generous gathering space. Upstairs, you'll find four spacious bedrooms, including a primary suite with a striking statement wall, walk-in closet, and spa-like ensuite. An additional 5-piece bathroom ensures comfort for family and guests. The finished lower level boasts a versatile rec room, cold storage, a stylish 4-piece bathroom with a glass-enclosed shower and dual vanities, plus two large bedrooms ideal for guests, multi-generational living, or growing families. Impeccably maintained and move-in ready, this #HomeToStay promises a lifestyle of comfort, connection, and endless possibilities. (id:58671)
6 Bedroom
4 Bathroom
2500 - 3000 sqft
RE/MAX Hallmark Peggy Hill Group Realty
811 - 150 Water Street N
Cambridge, Ontario
This beautifully updated one-bedroom condo overlooks the Grand River and features an open-concept living/dining area with a breakfast-bar kitchen and stainless steel appliances and granite counters, it's truly move-in ready. Enjoy river views from your private balcony or the large riverside terrace with gardens, seating, gas fire pits, and BBQs. Amenities include a fitness center, guest suite, party room, storage, and underground parking. All just steps from live theatre, river trails, the farmers' market, shops, and restaurants. (id:58671)
1 Bedroom
1 Bathroom
600 - 699 sqft
Homelife/diamonds Realty Inc.
769 Mud Street E
Hamilton, Ontario
Exquisite Design & Serene Privacy Step into this breathtaking 4,000 sq ft modern Scandinavian retreat, perfectly blending minimalist elegance with warm, natural elements. Set on over an acre of lush, private land, this home offers soaring over 18-ft ceilings, expansive bay windows, and uninterrupted views of a tranquil country-inspired yard. Chefs Dream Kitchen features dual waterfall-edge islands, a built-in induction cooktop, and a commercial-grade refrigerator. Designed for both entertaining and everyday living, the space is flooded with natural light. The main-level primary bedroom is a sanctuary with a cozy fireplace, a spa-like ensuite, and a private walkout to a covered porch with a hot tub perfect for relaxation. Enjoy outdoor dining with a handcrafted stone pizza oven just steps away. Nearly 3,000 sq ft of unfinished basement with a separate entrance offers limitless potential ideal for a guest suites, home theater, gym, or additional living space. (id:58671)
5 Bedroom
3 Bathroom
3500 - 5000 sqft
Executive Homes Realty Inc.
753 Burgess Avenue
Hamilton, Ontario
Welcome to 753 Burgess Avenue - Nestled on a generous 40' x 112' lot, this updated bungalow is ideally located just minutes from Van Wagner's Beach, the upcoming GO Station, and major highway access. Whether you're a first-time homebuyer, investor, or commuter, this home offers an unbeatable blend of convenience and potential. Featuring charming curb appeal, the main floor welcomes you with modern recessed lighting, stylish vinyl plank flooring, and a sun-filled living room. The updated kitchen features Quartz countertops and a sleek backsplash, complemented by two comfortable bedrooms and a contemporary 4-piece bathroom. The finished basement offers a separate entrance and in-law suite potential, complete with large windows, a spacious rec room, an additional bedroom/den, and a second 4-piece bathroom. Enjoy the expansive backyard - perfect for entertaining, gardening, or giving kids and pets room to play - along with an attached garage for added convenience. Located close to all major amenities, bus routes, schools, parks, and trails, this home offers flexible living options in a prime location. Don't miss your chance to own this versatile and move-in ready property! (id:58671)
3 Bedroom
2 Bathroom
700 - 1100 sqft
RE/MAX Escarpment Realty Inc.
182 Sweets Corners Road
Haldimand, Ontario
Lovingly maintained, Tastefully updated 2 bedroom, 1 bathroom Bungalow situated perfectly on desired 16.41 acre lot with a mix of manicured lawn & workable land all on quiet Sweets Corners Road. Great curb appeal with brick & complimenting sided exterior, back deck, oversized paved driveway, metal roof, attached garage, & bonus detached garage - perfect for hobbyist, workshop, or extra storage. The flowing interior layout features large principal rooms highlighted by updated eat in kitchen with tile flooring, formal dining area, large front living, back sunroom overlooking peaceful country views, 2 spacious bedrooms, 4 pc bathroom, & welcoming foyer. The finished basement includes rec room with gas fireplace set in brick hearth, laundry room, & ample storage. Conveniently located minutes to Lake Erie, Selkirk, Cayuga, & Dunnville. Relaxing commute to Hamilton, Niagara, & 403. (id:58671)
2 Bedroom
1 Bathroom
1100 - 1500 sqft
RE/MAX Escarpment Realty Inc.
D422 - 5220 Dundas Street
Burlington, Ontario
Welcome to this bright 2 bedroom, 2 bathroom condo in Burlington's highly sought-after Orchard community. Featuring 9ft ceilings, large windows, and modern finishes. The primary bedroom includes a 4-piece ensuite, and the second bedroom is ideal for guests, a home office, or a growing family. Step out from the living room onto the spacious balcony and take in the beautiful evening sunset over the escarpment. Enjoy exceptional building amenities including a gym, sauna, plunge pools, party room, games room, and outdoor courtyard. This condo also comes with one underground parking spot for added convenience. Located near top-rated schools and just minutes from Bronte creek, shopping, transit, parks, and all amenities, this is the perfect place to call home in one of Burlington's most desirable neighbourhoods. Underground parking #51 (id:58671)
2 Bedroom
2 Bathroom
600 - 699 sqft
Sutton Group - Summit Realty Inc.
2046 - 3043 Finch Avenue W
Toronto, Ontario
Affordable Living in Harmony Village. Discover an exceptional opportunity to own a spacious one-bedroom plus den condo townhouse in the sought-after Harmony Village complex. This home is perfect for first-time buyers, young families or investors, offering outstanding value in a family-friendly neighbourhood. Step inside to a bright, open-concept layout that creates an inviting atmosphere. Your kitchen has ceramic floor, Corian countertop, stainless steel appliances, tons of cabinet space and a convenient breakfast bar making meal preparation and entertaining effortless. Large living room is ideal for hosting guests, and seamlessly extends to a private, open balcony-an inviting spot for relaxation and entertaining guests. The spacious den can be used as a second bedroom or home office. In unit laundry with front load washer & Dryer makes doing laundry a breeze.Start your day by savouring your morning tea or coffee on the open balcony. This private space offers a tranquil setting to unwind and take in fresh air, whether you're enjoying a quiet moment alone or spending time with company. Tons of natural light fills the home, brightening your everyday life and creating a welcoming ambiance. Harmony Village is in an excellent location in a family-friendly community situated on the Humber. Enjoy your city life with convenience of public transit options of TTC and Finch Light Rail Transit (Service started in 2nd week of December/2025) right outside your door, 2 mins walk from the house. This condo townhouse is near York University, Humber College, shopping, hospitals, parks, and trails. Easy access to Highways 400, 401, and 407 makes getting around the city easy and convenient.Included with this home are one underground parking spot and a locker, providing extra convenience and storage.This is a fantastic time to own a stunning condo townhouse in Harmony Village at an affordable price. Discover a place you'll love to call home. (id:58671)
2 Bedroom
1 Bathroom
600 - 699 sqft
RE/MAX West Realty Inc.
2003 - 202 Burnhamthorpe Road E
Mississauga, Ontario
Welcome to Keystone Condos-an exceptional blend of luxury, convenience, and naturaltranquility. Tucked away in a peaceful enclave steps from Mississauga's vibrant City Centre,this prestigious Kaneff building offers the best of both worlds. Nestled beside the sereneCooksville Creek Trail and ravine, residents enjoy a quiet retreat while remaining moments fromSquare One, Celebration Square, top restaurants, public transit (including the future LRT), andmajor highways (403, 410, 407).This stunning brand-new 2-bedroom + den corner suite features nearly 900 sq. ft. ofthoughtfully designed living space. Bright and spacious, the unit is upgraded with gleamingvinyl flooring throughout. The versatile den, enclosed with sliding doors, easily serves as a home office. The modern kitchen includes stainless steel appliances, adding to the suite's contemporary appeal. Two full bathrooms complete this beautifully appointed home. Residents of Keystone Condos enjoy an impressive array of amenities, including a fully equipped gym, yoga studio, media room, party room, lounge, guest suites, bike storage, outdoor pool, expansive outdoor terrace, and 24/7 concierge service. Move in and experience luxurious condo living in one of Mississauga! (id:58671)
3 Bedroom
2 Bathroom
800 - 899 sqft
Sam Mcdadi Real Estate Inc.
60 Bobolink Street
Hamilton, Ontario
Modern Freehold Semi-Detached. This gorgeous 3 Bed/2.5 Bath sits on a quiet Corner Lot. The sun-filled main floor boasts spacious living areas perfect for relaxing or entertaining. The modern kitchen is a chef’s dream with stainless steel appliances, quartz countertops with matching slab backsplash, and a large walk-in pantry for all your storage needs. Located just minutes from Lime Ridge Mall and major amenities. Whether you’re starting a family, downsizing, or just looking for your dream home in Hamilton, this beauty is ready to welcome you! (id:58671)
3 Bedroom
3 Bathroom
1690 sqft
Stonemill Realty Inc.
7792 Wilson Crescent
Niagara Falls, Ontario
Welcome to 7792 Wilson Crescent. A lovingly updated bungalow tucked onto a quiet, family-friendly street in the heart of Niagara Falls. Warm, inviting, and full of everyday comforts, this home offers the perfect blend of main-floor living and multi-generational flexibility. The bright, 919 sq ft main level features hardwood floors, an updated 3-piece bathroom (2023), two comfortable bedrooms, a cozy living room, and a cheerful kitchen that opens into a bright and spacious dining area with a walkout to the backyard. Main-floor laundry adds everyday convenience and makes the space ideal for young families or downsizers looking for easy living. Downstairs, the beautifully finished 800 sq ft lower level (2023) is designed for connection and privacy. Complete with its own kitchen, a large family room, a spacious bedroom, a 3-piece bath, and its own private laundry area, this in-law setup offers an excellent option for extended family, older kids, or visiting relatives. With basement waterproofing completed in 2018, you can enjoy peace of mind for years to come. Step outside to your personal backyard retreat. A heated inground pool (heater 2019) surrounded by green space creates an inviting spot for family gatherings, summer BBQs, and weekend lounging. With a single-car garage and parking for five, there’s room for everyone. Located close to parks, great schools, shopping, dining, and everyday conveniences, this warm and welcoming home is ready for its next chapter. Whether you're a first-time buyer beginning your journey or a multi-generational family needing space to thrive, 7792 Wilson Crescent offers comfort, flexibility, and a true sense of home. (id:58671)
3 Bedroom
2 Bathroom
1719 sqft
RE/MAX Escarpment Realty Inc.
3495 Riverspray Crescent
Mississauga, Ontario
Welcome To 3495 Riverspray Crescent, A Stylishly Renovated 3 Bedroom 3 Bathroom Detached Bungalow Tucked Away In One Of Mississauga's Most Sought After Neighbourhoods. From The Moment You Walk In, The Bright Open Concept Layout, Wide Plank Oak Floors, Smooth Ceilings And Recessed Lighting Create A Warm Modern Feel Perfect For Both Everyday Living And Entertaining. The Custom Kitchen Steals The Show With Its Two Tone Cabinetry, Book Matched Ceasarstone Counters, Waterfall Island, Stainless Steel Appliances And A Convenient Eat In Area With Walk Out To The Patio Overlooking The Ravine.The Main Floor Flows Seamlessly While The Fully Finished Lower Level Expands Your Living Space With A Generous Rec Room, Cozy Cork Flooring, Built In Bar And A Sleek 3 Piece Bathroom, Ideal For Movie Nights, Game Days Or Hosting Friends. The Double Car Garage Has Been Transformed With Drywall, Pot Lights, Heat Pump And EV Charger And Is Currently Used As A Studio, Offering Endless Options For A Home Gym, Creative Space Or Workshop.Outside, Your Private Backyard Retreat Backs Directly Onto The Ravine And Creek, Providing A Peaceful Nature Filled Escape Right At Home. All Of This On A Quiet Crescent Just Minutes To Top Rated Schools, Parks And Trails, Riverwood Conservancy, Credit Valley Golf Club, Shopping, Dining, Transit And Major Highways. Modern Design, Thoughtful Upgrades And An Incredible Location Make This Home A Truly Special Offering. (id:58671)
4 Bedroom
3 Bathroom
1100 - 1500 sqft
Royal LePage Signature Realty
45 B Howard Street
Hagersville, Ontario
Welcome to this stunning, brand new 1,887 sq. ft. semi-detached home crafted by renowned builder Venture Homes, situated in an established Hagersville neighbourhood. Featuring a bright and spacious main floor with engineered hardwood, this home offers large principal rooms perfect for entertaining and family life. The chef’s kitchen boasts quartz countertops, an island, stylish backsplash, under-cabinet lighting, and soft-close cabinetry. Upstairs, three oversized bedrooms await, including a primary suite with a huge walk-in closet and a convenient ensuite bath. Enjoy the practicality of a second-floor laundry room and a total of three modern bathrooms. Additional upgrades include central air, an insulated garage with automatic opener and a 10’ wide door, a covered front porch, elegant wood railings with steel balustrades, 5” baseboards throughout and ideally situated on a 140’ deep lot offering rear access from a rear alley. Includes 4 appliances, Tankless water heater, back deck and insulated garage with garage door opener. Quick closing is available. Attractive financing guaranteed 3.99% for 3-5 yr mortgages 25 yr amortization OAC. The home is Tarion-certified for peace of mind, and the location is unbeatable—close to schools, shopping, and the hospital. Move-in ready with no disappointments! (id:58671)
3 Bedroom
3 Bathroom
1887 sqft
RE/MAX Escarpment Realty Inc.
3896 Bloomington Crescent
Mississauga, Ontario
Executive 4-Bedroom Home on Premium 50Ft Lot in Churchill Meadows!Located on a quiet inside street, this all-brick & stone detached home features a wide 4-car driveway, charming verandah, andbeautifully landscaped yard with perennial gardens & a 10x10 shed on concrete pad. Inside, enjoy light wide-plank hardwoodfloors, oak staircase, and a gourmet kitchen with stainless steel appliances overlooking a spacious family room. Walkout fromthe eat-in area to a serene backyard oasis. Perfect for young growing families, close to top schools, parks, shopping & transit. (id:58671)
4 Bedroom
3 Bathroom
2000 - 2500 sqft
Royal LePage Real Estate Services Ltd.
36 Cheever Street
Hamilton, Ontario
Welcome to 36 Cheever Street! This 3 Bedroom, 1 Bath detached home offers a practical layout with an updated kitchen featuring granite counters and stainless steel appliances and a partially finished basement. Parking for two cars is available at the rear of the property with alleyway access. Located in a convenient area with a high walk score, easy access to transit and close to all amenities. A great opportunity for buyers looking to add their own touches and build value. Come have a look, you'll be happy you did! (id:58671)
3 Bedroom
1 Bathroom
1345 sqft
Royal LePage Signature Realty
31 - 19 Foxchase Avenue
Vaughan, Ontario
Attention investors, first-time buyers, and contractors - this is the opportunity you've been waiting for! Situated in one of Woodbridge's most desirable and commuter-friendly pockets, near the sought-after Hwy 7 & Weston Road corridor, this spacious townhome offers rare value, exceptional potential, and an ideal layout for multi-generational living or income-producing possibilities. Priced to sell and ready for your personal touch, this property is truly a diamond in the rough waiting to be transformed. From the moment you approach the home, you'll appreciate the welcoming community feel of this established neighbourhood. Surrounded by shops, restaurants, and major transit routes, the location checks every box for convenience and long-term desirability. Whether you're looking to move in and customize over time, planning to renovate and resell, or seeking a property with rental options, this condo townhome delivers incredible flexibility. Don't miss your chance to secure a property in one of Woodbridge's most desirable and well-connected neighbourhoods, opportunities like this simply do not last. (id:58671)
4 Bedroom
4 Bathroom
1400 - 1599 sqft
Royal LePage Premium One Realty
Lph9 - 30 Clegg Road
Markham, Ontario
Experience elevated living in this beautifully appointed 2-bedroom lower penthouse, offering 916 sq.ft. of interior space plus a 66 sq.ft. balcony. The bright, open-concept layout features large windows that fill the home with natural light, creating a modern and welcoming atmosphere. The sleek kitchen provides quality appliances and ample cabinetry, making it ideal for both everyday meals and entertaining. Step out onto the private balcony to enjoy fresh air and unobstructed views. Perfectly situated in the heart of Unionville, you're just moments from top-ranked schools, parks, restaurants, shopping, and transit. Residents enjoy premium amenities including an indoor pool, fitness centre, concierge service, party room, and visitor parking-offering a luxurious and convenient lifestyle in one of Markham's most desirable communities. (id:58671)
2 Bedroom
2 Bathroom
900 - 999 sqft
Century 21 The One Realty
193 Fairlane Crescent
Vaughan, Ontario
Welcome To 193 Fairlane Crescent - A Beautifully Fully Upgraded, Turnkey Home In The Highly Sought-After Vellore Village Community! This Bright And Spacious Residence Showcases Pride Of Ownership Throughout, Featuring Custom 8-Ft Fiberglass Entry Doors, 9-Ft Ceilings On The Main Level And An Open-Concept Layout Perfect For Modern Living. Enjoy Brazilian Oak Flooring, Pot Lights, Quartz Countertops, Large Spanish Porcelain Tiles And Many More Upgrades Throughout. With Two Balconies, A Beautiful Deck Leading To A Fully Landscaped Backyard And A Finished Lower Level With A Separate Walk-Out. This Home Offers Excellent Income Potential Or In-Law Suite Possibilities. A Must-See Gem Inside And Out! (id:58671)
5 Bedroom
5 Bathroom
2500 - 3000 sqft
RE/MAX Experts
N/a Metro Road N
Georgina, Ontario
Attention Builders And Investors! Fantastic Location In The Highly Sought North Keswick Area. This Newly Severed Property Is In The Community Of Orchard Beach And Provides For An Elevation Allowing For A Walk-Out Basement And Great Westerly Views Of Lake Simcoe. (id:58671)
Exp Realty
734 - 3 Greystone Walk Drive
Toronto, Ontario
Unobstructed Panoramic Westerly views of the city from a Large Balcony to enjoy Gorgeous Sunsets! Upgraded unit. Modern Kitchen And Washroom! Bright And Spacious! Conveniently Located! Minutes To Subway And GO Train. Steps To TTC & Shopping. Minutes to GO and TTC for a short commute to downtown. Roof Garden. Million $$ Rec.Facilities. Indoor & Outdoor Pool.Tennis & Squash Courts. 24 Hours Gate Security. One Parking Included. Well-maintained building with super low All-Inclusive Condo Fee. Better than rent. Move in anytime! (id:58671)
1 Bedroom
1 Bathroom
600 - 699 sqft
Realty Associates Inc.
94 Castlewood Road
Toronto, Ontario
Welcome to Refined Luxury in the Heart of Allenby ! Thoughtfully reimagined and renovated with a seamless two-storey addition, this classic detached Tudor home blends rich character with comfort and design. Over 2400 sq.ft.of total living space. The main level features an elegant open-concept flow through spacious cozy living and dining areas, each filled with natural light and overlooking a fabulous sunken family room. With soaring ceiling heights and captivating views of the landscaped backyard and open skies, this room is truly the heart of the home! Walkout to a large rear deck, perfect for outdoor entertainment & relaxation. Enjoy the upgraded kitchen with premium finishes and built-in stainless steel appliances. Upstairs includes 5 versatile rooms: a bright primary bedroom, 2 spacious rear bedrooms, a skylit room with new cabinets, and a 5th room that can be used as a home office or a kids bedroom. The finished lower level offers newly installed wood flooring, high ceilings, a large recreation room, an additional bedroom, full bath, laundry area, and a crawl space for storage. A convenient walk-up to a separate entrance makes this level ideal for a nanny or in-law suite. In addition to a professionally landscaped front yard and a legal parking pad, enjoy a deep private backyard with mature trees and an oversized shed with ample storage. Located steps from top-rated schools - Allenby, John Ross Robertson, Lawrence Park Collegiate, and Blessed Sacrament and minutes to Havergal, UCC, TFS, and Crescent. Walk to charming shops, parks, trails, and the TTC. Move-in ready and meticulously maintained, this home offers the best of Allenby/ Upper Forest Hill living-where heritage charm meets modern luxury! Extra parking available on street with permit. (id:58671)
5 Bedroom
3 Bathroom
1500 - 2000 sqft
Century 21 Miller Real Estate Ltd.
810 - 10 Deerlick Court
Toronto, Ontario
The Ravine at 1215 York Mills Rd - Modern 3-bedroom, 2-bath condo in the heart of North York's Parkwoods-Donalda community. Less than 2 years old, featuring a large balcony with breathtaking panoramic city views. Includes parking and locker.Upgraded throughout with a custom kitchen, quartz countertops, stylish backsplash, laminate flooring, blinds, and stainless steel appliances. Enjoy ensuite laundry and luxury building amenities including a 24-hour concierge, fitness centre, yoga studio, kids' playroom, outdoor lounge, and sun deck.Prime location - steps to the DVP, TTC, shops, and beautiful green spaces. (id:58671)
3 Bedroom
2 Bathroom
800 - 899 sqft
Cmi Real Estate Inc.
5510 - 10 York Street
Toronto, Ontario
Premium Location! Unparalleled Luxury Living At Ten York By Tridel! Located In Heart Of Downtown Toronto Waterfront. This Stunning 3 Bedroom, 3 Bathroom Corner Unit Offers Approx 1,305 Sqft. Of Exquisitely Designed Living Space, Bathed In Natural Light From Floor-To-Ceiling Windows And Featuring 10-Ft Ceilings. This Unit Has Sweeping, Unique Unobstructed 360 Degree Views Of The Cn Tower And Lake Ontario. Functional Elegance Layout, Open Concept Kitchen, Seamlessly Flows Into The Spacious Living And Dining Area, Ideal For Entertaining Or Everyday Living. The Primary Suite Offers 4 Pc Spa-Like Ensuite With Spectacular Vistas, Also Contains a Walk-In Closet. All Bedrooms Are Generously Sized And Sun-Filled With Large Window And Closets. Enjoy The Convenience Of Parking Space And Private Locker In This Rare Downtown Location. Residents Amenities: Fully Equipped Fitness Centre, Yoga And Spin Studios, Outdoor Pool, Sauna, Spa, Theatre And Games Rooms, Billiards, Sun Deck, Guest Suites, And 24-Hour Concierge. Mins To Gardiner Hwy, Super Convenience Public Transit. Steps To Union Station, Scotiabank Arena, Rogers Centre, Ripleys Aquarium, Financial District, And The Waterfront Promenade, Dining, Shopping, Entertainment And More! (id:58671)
3 Bedroom
3 Bathroom
1200 - 1399 sqft
Homelife Landmark Realty Inc.
192 Pemberton Avenue
Toronto, Ontario
****LOCATION--LOCATION--LOCATION****Top-Ranked Schools----Earl Haig SS/Finch PS Area****Suitable For Developers/Builders Or Investors Or End-Users/Families Who Want To Build A Dream----Luxurious Custom-Built Home In Highly Sought-After, Finch Ave And Willowdale Ave---Bayview Ave Neighbourhood****45Ftx145Ft Lot & A Rare-Opportunity To Find 2Lots--Total 102Ftx145Ft(192 Pemberton Avenue----45Ftx145Ft + 194 Pemberton Avenue-----57Ftx145Ft)------Side By Side Lots For Sale/Available(Total---102Ftx145Ft----Potential Severance Opportunity Into 3(THREE) LOTS(Buyer Is Verify The Buyer's future Use W/City Planner)*****The Property Is Being Sold In "As Is"---"Where Is" Condition***** (id:58671)
3 Bedroom
1 Bathroom
700 - 1100 sqft
Forest Hill Real Estate Inc.
194 Pemberton Avenue
Toronto, Ontario
****LOCATION--LOCATION--LOCATION****Top-Ranked Schools----Earl Haig SS/Finch PS Area****Suitable For Developers/Builders Or Investors Or End-Users/Families Who Want To Build A Dream----Luxurious Custom-Built Home In Highly Sought-After, Finch Ave And Willowdale Ave---Bayview Ave Neighbourhood****57Ftx145Ft Lot & A Rare-Opportunity To Find 2Lots--Total 102Ftx145Ft(192 Pemberton Avenue----45Ftx145Ft + 194 Pemberton Avenue-----57Ftx145Ft)------Side By Side Lots For Sale/Available(Total---102Ftx145Ft----Potential Severance Opportunity Into 3(THREE) LOTS(Buyer Is Verify The Buyer's Future Use W/City Planner)*****The Property Is Being Sold In "As Is"---"Where Is" Condition*****Great Location & A Rare-Opportunity To Buy 2Lots Combined W/Potential Severance 3Lots(Buyer Is To Verify The Buyer's Future Use W/City Planner)***Close To Yonge/Finch,Subway & Shopping*** (id:58671)
3 Bedroom
1 Bathroom
0 - 699 sqft
Forest Hill Real Estate Inc.
192+194 Pemberton Avenue
Toronto, Ontario
****LOCATION--LOCATION--LOCATION****Top-Ranked Schools----Earl Haig SS/Finch PS Area****Suitable For Developers/Builders Or Investors Or End-Users/Families Who Want To Build A Dream----Luxurious Custom-Built Home In Highly Sought-After, Finch Ave And Willowdale Ave---Bayview Ave Neighbourhood*********A Rare-Opportunity****To Find 2Lots*****Total 102Ftx145Ft(192 Pemberton Avenue----45Ftx145Ft + 194 Pemberton Avenue-----57Ftx145Ft)------Side By Side Lots For Sale/Available(Total---102Ftx145Ft----Potential Severance Opportunity Into 3(THREE) LOTS(Buyer Is Verify The Buyer's Future Use W/City Planner)*****The Property Is Being Sold In "As Is"---"Where Is" Condition*****Great Location & A Rare-Opportunity To Buy 2Lots Combined W/Potential Severance 3Lots(Buyer Is To Verify The Buyer's Future Use W/City Planner)***Close To Yonge/Finch,Subway & Shopping*** (id:58671)
6 Bedroom
2 Bathroom
1500 - 2000 sqft
Forest Hill Real Estate Inc.
3 Atkins Drive
Hamilton, Ontario
Custom builder's home offers extra height, generous living spaces, 4 spacious bedrooms, 2.5 Baths and a layout perfect for growing families. Located in a quiet mature neighborhood bordering Ancaster, meadowlands shopping, parks, Schools, and transit, groceries. Offering easy access to Highway 403 and the Lincoln Alexander Parkway. As you enter you can appreciate the spacious foyer, formal Living room and formal dining room. Custom eat-in kitchen with updated appliances. Separate family room with Gas fireplace and a walk out to your own private paradise. Main floor mud room currently used as office space has a 2pc washroom & separate side entrance offering a versatile work-from-home space. The second floor offers 4 bedrooms, an ensuite and a 4-piece primary washroom & a super-functional, large laundry room w/ plenty of storage on the 2nd floor. The basement includes a spacious family room & games room providing extra living space for family and entertainment, huge storage. Enjoy seamless outdoor living with concrete patio and covered entertainment space. The back yard is private and fully fenced. The grounds are spectacular and perfect for entertaining, this home offers prime location, in a sought-after neighborhood. This one-owner home has been impeccably cared for & maintained top to bottom! Book your showing before you miss out on this gem. THIS IS A MUST SEE!!! (id:58671)
4 Bedroom
3 Bathroom
3144 sqft
Royal LePage State Realty Inc.
108 Livno Common
Oakville, Ontario
This distinguished custom-built two-storey residence offers over 5,600 square feet of refined living space, including approximately 3,700 square feet above grade and nearly 2,000 square feet in a luxuriously finished lower level nestled within a prestigious Bronte East enclave. Step through the double entry doors into an impressive two-storey foyer crowned by soaring 20-foot ceilings and an open gallery overlook. Expansive transom windows bathe the space in natural light, highlighting the floating hardwood staircase with wrought-iron railings. The main level unfolds with an open-concept layout featuring hardwood floors, vaulted and recessed ceilings, French doors, custom millwork, and oversized picture windows that fill each room with light. The family room serves as a true architectural centerpiece with its 14-foot vaulted ceiling and floor-to-ceiling fireplace, while six additional rooms offer the flexibility to tailor each space to your lifestyle. The Chef’s kitchen blends form and function with custom cabinetry, premium built-in appliances, and an expansive centre island ideal for both cooking and entertaining. The upper level hosts four spacious bedrooms, including a primary suite overlooking the rear and side gardens. This retreat features a spa-inspired five-piece ensuite complete with a floor-to-ceiling glass shower and whirlpool-style jetted tub. Two of the secondary bedrooms boast graceful, vaulted ceilings, adding a sense of airiness and architectural character. Mature trees and lush greenery envelop the property, creating serene views from every window. The professionally finished lower level extends the home’s luxurious living space, offering a recreation room, theatre room or fifth bedroom, home office, above-grade windows, and a three-piece bath. Outside, the manicured backyard oasis features a gazebo and flower garden, providing a tranquil setting for relaxation or entertaining. A true beauty that you can not miss. (id:58671)
6 Bedroom
5 Bathroom
5633 sqft
Century 21 Miller Real Estate Ltd.
3497 Upper Middle Road Unit# 305
Burlington, Ontario
Welcome to the sought-after Chelsea Building in Burlington’s desirable Headon Forest community. This immaculately maintained, sun-filled 2-bedroom, 2-bath corner unit boasts an impressive 1,317 sq. ft. of living space with a bright southwest exposure. Step inside to discover an inviting, carpet-free open-concept design- illuminated by a wealth of large windows, 9-foot ceilings, quality laminate flooring, and neutral paint throughout. The beautifully updated kitchen features quartz countertops, glass subway tile backsplash, stainless steel appliances, an under-mount sink, crisp white cabinetry, and a pantry. The breakfast nook with an oversized window comfortably seats four. A convenient pass-through with a quartz ledge opens into the dining room, which leads to a curved balcony providing private vistas of mature blue spruce and maple trees. The spacious living room offers 3 large windows and an electric fireplace, creating a warm and airy space. Its primary bedroom retreat includes a 4-piece ensuite and walk-in closet, while its second bedroom is ideal for guests, a home office, or den, complemented by a 3-piece bathroom. This home also features recent mechanical upgrades: AC (2024), dishwasher (2023), and furnace (2022). Enjoy the convenience of 1 underground parking space and a locker on the same level as the unit. The well-managed building has recently refreshed its foyer and hallways, and offers fantastic amenities: a party/meeting room, exercise room, car wash, and ample visitor parking. All this in an unbeatable location- just steps to plazas, schools, and parks, close to Millcroft Golf Course, and with easy highway access. This unit is a true treasure that promises an extraordinary living experience! (id:58671)
2 Bedroom
2 Bathroom
1317 sqft
Royal LePage Burloak Real Estate Services
485 Concession 5 Road E
Hamilton, Ontario
Luxury, comfort & country living! 91.6-acre estate offers rolling farmland, dense woodlands & a spring-fed pond, approx. 4-5ft deep. The property is currently farmed organically, creating a peaceful, sustainable setting. Fully renovated 2.5-storey, 6 bed, 6 bath home w/ attached 2 bed 2 bath guest house was remodeled by Neven Custom Homes in 2022/23, featuring $2M in premium renovations. DaVinci composite shake roof, custom windows, new doors, spacious living areas & elegant details throughout. Grand wrap-around veranda & glass-railed deck. Gourmet kitchen w/ 2 expansive islands, ample storage & luxury appliances. Separate prep kitchen. Open-concept design leads to dining room, breakfast area & grand great room w/ 208 ceilings, stone fireplace & sliding doors to large deck. Main floor also includes powder room, laundry, mudroom, 3pc bath & 4-car garage. Upstairs, primary suite features timber frame accents & luxurious 5pc ensuite, while 2 additional bedrooms share a beautifully designed 4pc bath. Half-storey above offers bonus room, ideal for a studio or bedroom, along w/ a den. Lower level is perfect for extended family, w/ rec room, full kitchen, bedroom, bath & walkout to backyard. Attached guest house includes spacious kitchen, high-end appliances, separate laundry, walkout deck & open living/dining areas w/ panoramic views. Main-floor bedroom w/ walk-in closet & Jack-&-Jill ensuite. Additional features: Large Quonset hut (2010), over 800 evergreen trees, forested area, 2 septic systems & 2 geothermal systems. Located near amenities, offers rare opportunity for luxurious lifestyle w/ endless possibilities. LUXURY CERTIFIED. (id:58671)
8 Bedroom
8 Bathroom
5000 - 100000 sqft
RE/MAX Escarpment Realty Inc.
517 Kennedy Circle W
Milton, Ontario
Welcome to your dream home in the heart of the Cobban Community! Elegantly designed with luxury finishes & a meticulous attention to detail. Painted in designer colours, features beautiful millwork throughout, updated light fixtures, California shutters & 9ft smooth ceilings on both levels. You enter this stunning home, into an inviting foyer featuring an upgraded front door & a glass double door closet with amazing built-ins, which flows seamlessly into the sunlit, open-concept living space. You'll be immediately captivated by the the abundance of natural light that streams through the oversized windows & high ceilings, creating a warm and inviting atmosphere. The open-concept main floor features maple hardwood floors, beautiful tiles and a spacious layout, perfect for both everyday living & entertaining. The gourmet kitchen is a chef's dream, high-end stainless steel Bosh appliances, upgraded stacked cabinetry with glass & gold details, marble countertops & backsplash & an eat-in breakfast area with extended cabinets. Seamlessly flowing into the bright & spacious great room with waffle ceilings, a cozy gas fireplace, connected to the dinning area, which creates the ideal setting for family gatherings. The second floor features a luxurious master suite, featuring a walk-in closet & a spa-like en-suite bathroom with a stand alone tub, upgraded toilets, raised counter heights & a separate shower. Two additional bedrooms, each with ample closet space, sharing a beautifully appointed bathroom. The upper level also offers a spacious loft area, perfect for an office, a den or can be converted into a 4th bedroom. The professionally landscaped backyard, offers a spacious stone patio with a built in gas fire-pit, great for dining, entertaining or relaxation. It's an ideal place for BBQ's or simply unwinding after a long day. A full, unfinished basement with endless potential for customization. This property is ideally situated close to schools and a variety of amenities. (id:58671)
3 Bedroom
3 Bathroom
1500 - 2000 sqft
Century 21 Miller Real Estate Ltd.
88 Glen Valley Drive
Hamilton, Ontario
Welcome to this lovingly maintained backsplit, nestled in a quiet, family-friendly neighbourhood just steps from Kings Forest Golf Club and minutes from the Red Hill Parkway. This solid all-brick home exudes vintage charm and unmistakable pride of ownership. Featuring 3 bedrooms, 2 full bathrooms, and multiple levels of flexible living space, it's an ideal fit for multigenerational families or anyone seeking room to grow. The main level offers original hardwood floors, expansive picture windows, and bright, welcoming living and dining areas. The lower levels provide exceptional versatility, including a spacious family room, a wet-bar, a second full bath, and a separate side entrance-perfect for in-law potential, or a private home workspace. You'll also find extensive built-in storage, a tidy laundry area, and generous recreation spaces with endless opportunities for customization. Outside, enjoy a wide backyard framed by mature trees and a charming front porch-ideal for morning coffee or greeting neighbours. With its unbeatable location, strong structure, and potential to modernize or enjoy exactly as it is, 88 Glen Valley is a rare find in one of Hamilton's most sought-after pockets (id:58671)
3 Bedroom
2 Bathroom
1100 - 1500 sqft
RE/MAX Escarpment Realty Inc.
55 Greenwich Avenue
Hamilton, Ontario
For Sale - Immaculate 6-Year-Old Townhouse in Prime Upper Stoney Creek Location, location, location! Welcome to this beautifully built, 6-year-old townhouse in the heart of Upper Stoney Creek Mountain. Nestled in the sought-after Central Park Development, this home is just minutes from the Redhill Valley Parkway, hiking trails, shopping plazas, movie theatres, and all major amenities. This stunning 3 bed, 3 bath home features: Upgraded kitchen with stainless steel appliances, extended island, and quartz finishes Pot lights throughout the main floor Second-floor laundry for added convenience Finished basement 1.5-car garage perfect for a vehicle plus extra storage Extended driveway for additional parking Primary bedroom with en-suite bathroom Located in a high-demand neighborhood with easy highway access This move-in-ready home is truly one of a kind-perfect for families, commuters, and anyone seeking comfort and convenience in a rapidly growing community. (id:58671)
3 Bedroom
3 Bathroom
1500 - 2000 sqft
RE/MAX Escarpment Realty Inc.
11 Garside Avenue S
Hamilton, Ontario
Welcome to 11 Garside Avenue South, Hamilton-a beautifully remodelled raised bungalow filled with warmth and modern charm. Located in the heart of Bartonville, this move-in-ready home offers comfort and style throughout. The bright main level features 3 cozy bedrooms, a stylish 4-piece bath, and an inviting open-concept kitchen with quartz counters, white cabinets, pot lights, a pot filler, and a lovely fireplace with accent shelving. A large island opens to the dining and living rooms, highlighted by a huge new window that fills the space with natural light. A separate entrance leads to the fully finished basement with 1 bedroom, 1 bath, a great room with a wet bar, and plenty of storage-ideal for guests or extended family. Enjoy a fully fenced backyard, a newly built front deck, a driveway for two cars, and a heated attached garage for a third. Close to schools, parks, shopping, and public transit-this home is cozy, updated, and ready to welcome you. (id:58671)
4 Bedroom
2 Bathroom
700 - 1100 sqft
RE/MAX Escarpment Realty Inc.
182 Sweets Corners Road
Selkirk, Ontario
Lovingly maintained, Tastefully updated 2 bedroom, 1 bathroom Bungalow situated perfectly on desired 16.41 acre lot with a mix of manicured lawn & workable land all on quiet Sweets Corners Road. Great curb appeal with brick & complimenting sided exterior, back deck, oversized paved driveway, metal roof, attached garage, & bonus detached garage – perfect for hobbyist, workshop, or extra storage. The flowing interior layout features large principal rooms highlighted by updated eat in kitchen with tile flooring, formal dining area, large front living, back sunroom overlooking peaceful country views, 2 spacious bedrooms, 4 pc bathroom, & welcoming foyer. The finished basement includes rec room with gas fireplace set in brick hearth, laundry room, & ample storage. Conveniently located minutes to Lake Erie, Selkirk, Cayuga, & Dunnville. Relaxing commute to Hamilton, Niagara, & 403. Ideal for the growing family, those looking for main floor living, or the perfect hobby farm with room to design & expand. Rarely do properties with this acreage, size, & location come available. Experience the Haldimand Country Lifestyle. (id:58671)
2 Bedroom
1 Bathroom
1164 sqft
RE/MAX Escarpment Realty Inc.
1207 Linbrook Road
Oakville, Ontario
Stunning William Hicks designed custom residence located on an outstanding premium wooded lot in sought after community of Morrison in prestigious Southeast Oakville.Open Concept White Kitchen/Family Room With Fireplace.W/O T To Deck With Hot Tub And Amazing Private 260'Deep Lot. 4 Bedrooms All W/ Their Own Ensuites.Master Bedroom With Skylights,Heated Floors In Ensuite. Both extra bdrms are complete w/ own ensuite baths. There are also 2 gourmet kitchens, one on main & one in bsmt. Office & Gym Complete W/Plenty Of Storage.Great Location...Close To Private Schools, Public Schools, Easy Access To Hwy. (id:58671)
5 Bedroom
6 Bathroom
3000 - 3500 sqft
Jdl Realty Inc.
4307 Garnetwood Chase
Mississauga, Ontario
This spacious five-bedroom home is nestled in the sought-after community of Rockwood Village, backing directly onto the serene Etobicoke Creek. With an exceptional layout and boasting over 3,000 square feet of above-ground living space (as verified by MPAC), this residence provides ample room for comfortable family living and entertaining. Upon entering, guests are welcomed by a grand foyer. The formal living room offers an elegant setting for entertaining, while the huge dining room is perfectly suited for hosting family gatherings. There is also, a family-sized kitchen and Main Floor Family Room with gas fireplace and walk-out to the backyard. Additionally, there is a main floor laundry room with side door entry and a 2-piece bathroom that adds functionality and convenience. Upstairs, the home offers five generously sized bedrooms and 2 full bathrooms, ensuring ample space and privacy for the entire family. The lower level includes a 2 recreation room and a wood fireplace, providing a perfect space for leisure and relaxation. There is also a wet bar room, a 3-piece bathroom, a large cold room and ample storage. Located in the desirable Rockwood Village neighbourhood, this home is surrounded by acres of parkland, beautiful walking trails, and sports facilities. Residents enjoy proximity to excellent schools, shopping centres, a golf course, the airport, and major highways, making daily life convenient and enjoyable. Welcome Home! (id:58671)
5 Bedroom
4 Bathroom
3000 - 3500 sqft
Royal LePage Connect Realty
108 - 460 Gordon Krantz Avenue
Milton, Ontario
Mattamy-built, main floor suite with 9" ceilings! Enjoy the SS appliances in the upgraded gourmet kitchen with quartz countertops, modern cabinetry & over-sized island with seating! Primary bedroom has upgraded mirrored closets, a separate den that can used for an office and an upgraded washroom with custom glass shower. Open-concept living area overlooks the extra-deep terrace for summer entertaining; the terrace is also easy for move-ins, going out and grocery drop-off. Comes with 1 parking,1 locker and ensuite laundry. The building amenities include security, tons of visitor parking, party/meeting room, gym and roof-top terrace. Equipped With The Latest In Smart Technology To Control Your Suites Features/Concierge Communication. Conveniently located near to parks, shops, Niagara Escarpment, recreation centre and Milton Hospital. Don't miss this opportunity to live in this amazing home! (id:58671)
2 Bedroom
1 Bathroom
600 - 699 sqft
Royal LePage Real Estate Associates
203 - 125 Bond Street
Orillia, Ontario
Welcome Home to Easy Winter Living in Lake Country! While the snow piles up outside, life stays blissfully simple at 125 Bond Street, Orillia - one of the largest and most comfortable units in the building. Whether you're dreaming of downsizing, simplifying, or settling in before the holidays, this bright and spacious 2-bedroom, 2-bath condo offers the perfect blend of comfort and convenience. Step inside and you'll immediately feel how much room you have to breathe. A generous layout, a primary bedroom with private ensuite and walk-in closet, in-suite laundry, and dedicated storage all make daily living wonderfully practical - with zero shovelling, salting, or winter maintenance on your to-do list. Highlight Features: Elevator access for easy, year-round convenience; Private balcony for a peaceful morning coffee (snowfall views included!); Prime parking spot just steps from the front door - no trekking through slush; Large, smart layout, perfect for full-time living, downsizing, or investment; Positioned in a highly desirable part of Orillia, you're minutes to the charming downtown, shops, restaurants, and the city's vibrant cultural spots. Commuters and weekend explorers will love the quick access to Highway 11, and when the fresh air calls, you're right between Lake Simcoe and Lake Couchiching, offering beautiful winter walking trails and four-season recreation. And here's the best part - you can make this home yours before the holidays. Imagine starting the new year in a place that feels calm, comfortable, and entirely maintenance-free. If you're ready for a fresh start - or simply want a smart, well-located place to call home - this condo delivers space, simplicity, and a lifestyle that lets you focus on what really matters. Just come in, unpack, and enjoy life... no shovel required. (id:58671)
2 Bedroom
2 Bathroom
1000 - 1199 sqft
RE/MAX Hallmark Chay Realty
18 Ludlow Drive
Barrie, Ontario
Welcome To 18 Ludlow, Situated In The Family Friendly Community Of Southeast Barrie. Enjoy Over 3,000 Sqft Of Living Space! This Meticulously Maintained Legal Duplex Offers A Unique Opportunity For A Variety Of Buyers Who May Be Looking For A Primary Residence With A Rental Income, A Multi-Generational Home Or An Addition To Your Real Estate Portfolio, The Options Are Yours! Built In 2024, The Home Features Modern Appliances, Furnace Equipped W/ Humidifier, Along With Quality Builder Finishes Through-Out. Upgraded To A Fully Finished Basement (W/ Almost 9ft Of Ceiling Height), Providing You An Extra Bedroom And More Living Space For Your Growing Family. Convenience? A 5 Minute Drive Is All It Takes To Arrive At Your Local Essentials: Grocery Stores/Restaurants, GO Station, Schools & Golf Course. This Is A Rare Move-In Ready Home With An Exceptional Opportunity To Settle Into Barrie's Fastest Growing Community. (id:58671)
6 Bedroom
5 Bathroom
2500 - 3000 sqft
RE/MAX Hallmark First Group Realty Ltd.
2534 Sunnidale Road
Springwater, Ontario
Welcome to 2534 Sunnidale Road in beautiful Utopia/Springwater where modern updates meet relaxed living! This stunningly renovated 3-bedroom side split sits on a spacious 0.66-acre property, offering plenty of room to entertain, unwind, and enjoy the outdoors. With a quick closing available, you could be hosting Thanksgiving in your dream kitchen! Step inside to a bright, open-concept layout featuring a chef-inspired kitchen with high-end GE Café stainless steel appliances, quartz counters, a sleek backsplash, pot filler and an oversized breakfast bar overlooking the living room with large windows & electric wall fireplace. Enjoy dinners in the separate dining area, then cozy up by the fireplace in your primary retreat with walk-through his & hers closet. Your spa-like 5-piece ensuite offers the perfect place to relax and recharge. The second bedroom and bathroom are beautifully finished, and the fully finished lower level adds even more living space with a third bedroom, family room, laundry area, and 400 sq. ft. of crawl-space storage. Outside, the generous 0.66-acre lot provides endless possibilities perfect for outdoor entertaining, a future pool, and relaxed evenings under the stars. Enjoy a fabulous new custom patio, a 24 x 14 deck with gazebo, and a cozy firepit where friends and family can gather for memorable nights and conversations. Recent updates give you peace of mind with a high-efficiency furnace, Central A/C, on-demand hot water, 22k W generator, water softener & purifier, 200a Elec panel, R50 Insulation, Zebra custom blinds, newer windows (most), interior & entry door, commercial grade vinyl plank tiles throughout main & upper level, 8x12 shed, deck, patio, and much more. Ideally located just minutes from Barrie, Angus, and major highways, this home offers the perfect balance of modern living and convenient access. Don't wait, homes like this with quick closings don't last long. Move in, unpack, and celebrate Thanksgiving in style! (id:58671)
3 Bedroom
2 Bathroom
1100 - 1500 sqft
Royal LePage Rcr Realty
197 Thompson Drive
East Gwillimbury, Ontario
Large 4 Bedroom, 3.5 Bathroom home with a classic brick, stately exterior and an elegant interior. Enjoy a double garage and ample driveway parking. A charming front porch welcomes you into the front foyer, which leads you into the spacious dining area, great for hosting gatherings, and large enough to accommodate a formal sitting area if desired. The open and light-toned kitchen features ample cabinetry and counter space, as it opens into the large living room with a fireplace. Large windows throughout this room allow plenty of sunshine inside the home, and enjoy a Juliette balcony off the kitchen. Completing this level is an office with French doors, a 2-piece bathroom, and a laundry room with convenient inside entry from the garage. Upstairs, you will find the large primary suite with a walk-in closet and a tasteful 5-piece ensuite, and three additional spacious bedrooms, all featuring access to a bathroom. The large and bright basement offers abundant storage space and lots of light, allowing the opportunity to custom-design your dream recreation space, along with a walkout to the backyard! Ideally located near schools, parks, amenities, and more...your next home awaits. (id:58671)
4 Bedroom
4 Bathroom
2500 - 3000 sqft
RE/MAX Escarpment Realty Inc.
18 - 653 Village Parkway
Markham, Ontario
Amazing Opportunity in Unionville - Renovators & Value Hunters, This One's for You! Welcome to 18-653 Village Parkway, a rare end-unit townhouse in one of Unionville's most sought-after neighborhoods and top school districts (William Berazy & Unionville High).This spacious multi-level home offers incredible potential, sitting on solid bones with generous square footage, a private backyard, attached garage. For those with vision - and the willingness to do some work - this property is the best value in the complex. Inside, the home has been fully cleared and cleaned, giving you a blank slate to start creating your dream space. This property presents a chance to customize from the ground up and build real equity in a premier Markham location surrounded by parks, trails, and top-tier amenities. Just steps to Unionville Tennis Club, Carlton Park, and minutes to Main Street Unionville, transit, and fantastic shopping. Commuters will love the quick access to Highway 7, 404/DVP, and the Unionville GO corridor. Whether you're a contractor, an investor, of an end user wanting a project, this is one of the best-priced opportunities in Unionville. Bring your tools, your imagination, and transform this end-unit into something exceptional. Being sold as-is, where-is. No warranties or representations from the seller. Buyer to verify all measurements, taxes, and condition of the property (id:58671)
4 Bedroom
3 Bathroom
1400 - 1599 sqft
Keller Williams Referred Urban Realty
0 George Street
Dunnville, Ontario
Rare Offering! This 10.9 Net developable acre parcel of land is located within the Urban Boundary in Dunnville. This site is located on the West side of Dunnville and is the last large parcel available within the Urban Boundary ready to develop. Strategically located, this site lies 45 minutes from Hamilton and 45 minutes to Niagara Falls. Marketing package available upon request. (id:58671)
Royal LePage State Realty Inc.
Right At Home Realty
2109 - 108 Peter Street
Toronto, Ontario
Stunning South Exposure with Open, Functional Floor Plan. Enjoy an unobstructed south view and an open balcony that extends your living space outdoors. Located at the prestigious Peter &Adelaide intersection, this suite boasts a perfect 100/100 Walk & Transit Score, placing subways, streetcars, groceries, shopping, theatres, parks, the waterfront, entertainment, and Toronto's best restaurants just steps away. The building offers unheard-of, state-of-the-artamenities, including a rooftop pool with cabanas & lounge deck, co-working and recreational spaces, hi-tech communal work areas, outdoor lounge, outdoor fitness studio, yoga studio, fullyequipped fitness centre, infra-red sauna and treatment rooms, party lounge, private dining room, kids' arts & crafts zone, and more. Currently with a hotel-style ambiance, this location sits in the heart of the Entertainment & Financial Districts, with King & Queen West right at your doorstep. (id:58671)
1 Bedroom
1 Bathroom
0 - 499 sqft
RE/MAX Realtron Barry Cohen Homes Inc.
404 - 68 Merton Street
Toronto, Ontario
Welcome to 68 Merton. Nestled in the heart of Mount Pleasant West, this boutique 13-storey condominium seamlessly blends urban convenience with residential charm. Perfectly positioned between the vibrant energy of Yonge & Eglinton and the refined elegance of Yonge & St. Clair, commuting is effortless with Davisville subway station just steps away. This thoughtfully designed suite offers 917 sq. ft. of functional living space, featuring two spacious bedrooms, two full bathrooms, and generous storage throughout. The bright, south-facing exposure fills the home with natural light and extends to a sunny balcony, complete with a gas line and BBQ for outdoor entertaining. Parking and locker are included. Residents enjoy access to an impressive selection of five-star amenities: a 24-hour concierge, party and meeting rooms, guest suites, fitness centre, theatre, games room, boardroom, and more. Whether you're working from home, hosting friends, or enjoying a cozy movie night, this home has it all. Just moments from shops, cafes, restaurants, parks, the Beltline Trail, and the Davisville Medical Dental Centre, 68 Merton puts you right at the centre of it all. (id:58671)
2 Bedroom
2 Bathroom
900 - 999 sqft
Property.ca Inc.
Uph01 - 21 Nelson Street
Toronto, Ontario
Stunning south-facing 2-storey upper penthouse with dramatic floor-to-ceiling windows flooding the space with natural light. Features an oversized 240 sq ft terrace with BBQ-perfect for entertaining. The main level offers an open-concept layout with hardwood floors and a combined kitchen/living area. The second-floor primary suite includes a dedicated office area, a walk-in closet, and a spa-inspired ensuite. Comes with Tandem 2-car parking and Automatic Blinds, All just steps to the subway and Toronto's Financial & Entertainment Districts. (id:58671)
2 Bedroom
2 Bathroom
1000 - 1199 sqft
Bay Street Group Inc.
2774 King Street E Unit# 17
Hamilton, Ontario
WOW factor! One of a kind - the only unit with a covered rear deck featuring skylights! Elegantly updated with modern finishes and thoughtful touches. Quiet, compact and dog-friendly Bayberry Village - this unit is located on the interior (not street side). 3 Beds, 2.5 Baths. Offers nearly 2,000 sf finished space! Open Concept Layout! Foyer built-ins great for storage and extra pantry space. Separate dining room or one large living room. Updated kitchen boasts lots of counter and cupboard space including bar counter optimal for seating with pendant lighting & stone accents. Stainless appliances. Gas stove & new microwave/range hood. Electric Fireplace in LR/DR. Garden Doors to private deck. BBQ's allowed. Inside entry to Garage. Powder Room conveniently located between main & lower levels. Finished Rec Room or possible 4th Bedroom. Laundry, Utility with plenty of storage plus under stair storage. Rough-In for 4th bathroom. New porcelain tiles on main. Berber in bedroom level. Oversized primary retreat with cathedral ceiling, 3pc ensuite updated with new vanity and large glass shower plus spacious walk-in closet. 2 secondary bedrooms with large closets and windows. Updated 4pc main bath. New light fixtures. Main hallway kick sweep. Extra storage on landing. Condo replaced Windows 2016/2017, Roof & Garage Door 2025. Many California Shutters. Fees $438/month includes Building Insurance, Common Area Maintenance, Parking, Water, Grass Cutting, Snow Removal & Salting of main road, Windows, Doors & Roof. Ample Visitor Parking. Conveniently located minutes to the Redhill & nearby public transit, schools, parks and all amenities. (id:58671)
3 Bedroom
3 Bathroom
1989 sqft
RE/MAX Real Estate Centre Inc.

