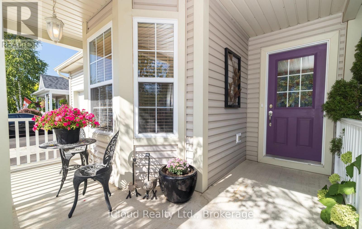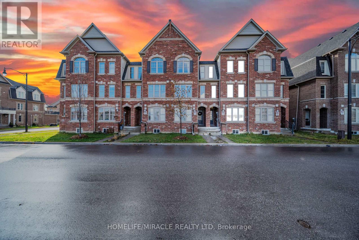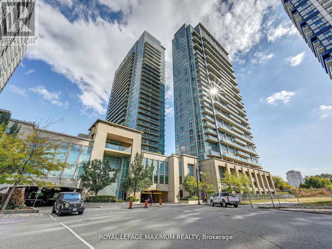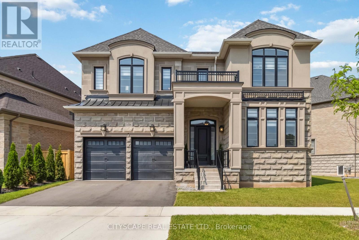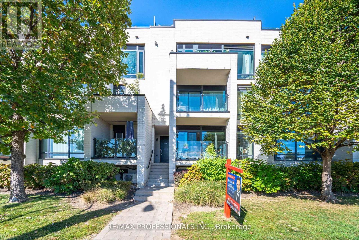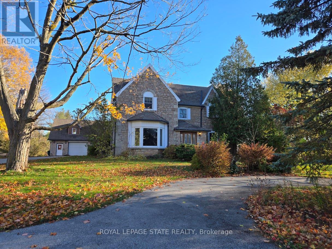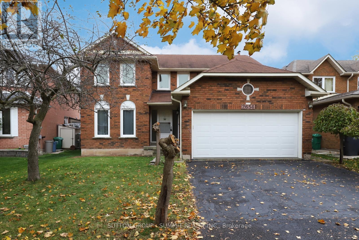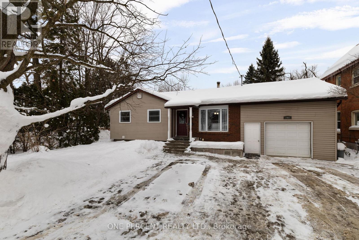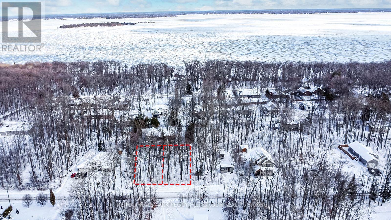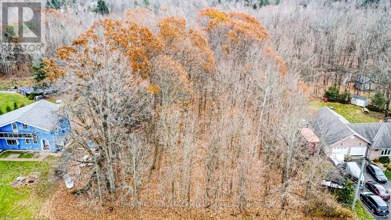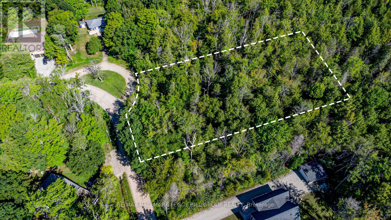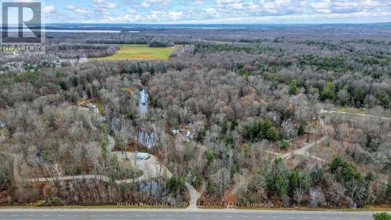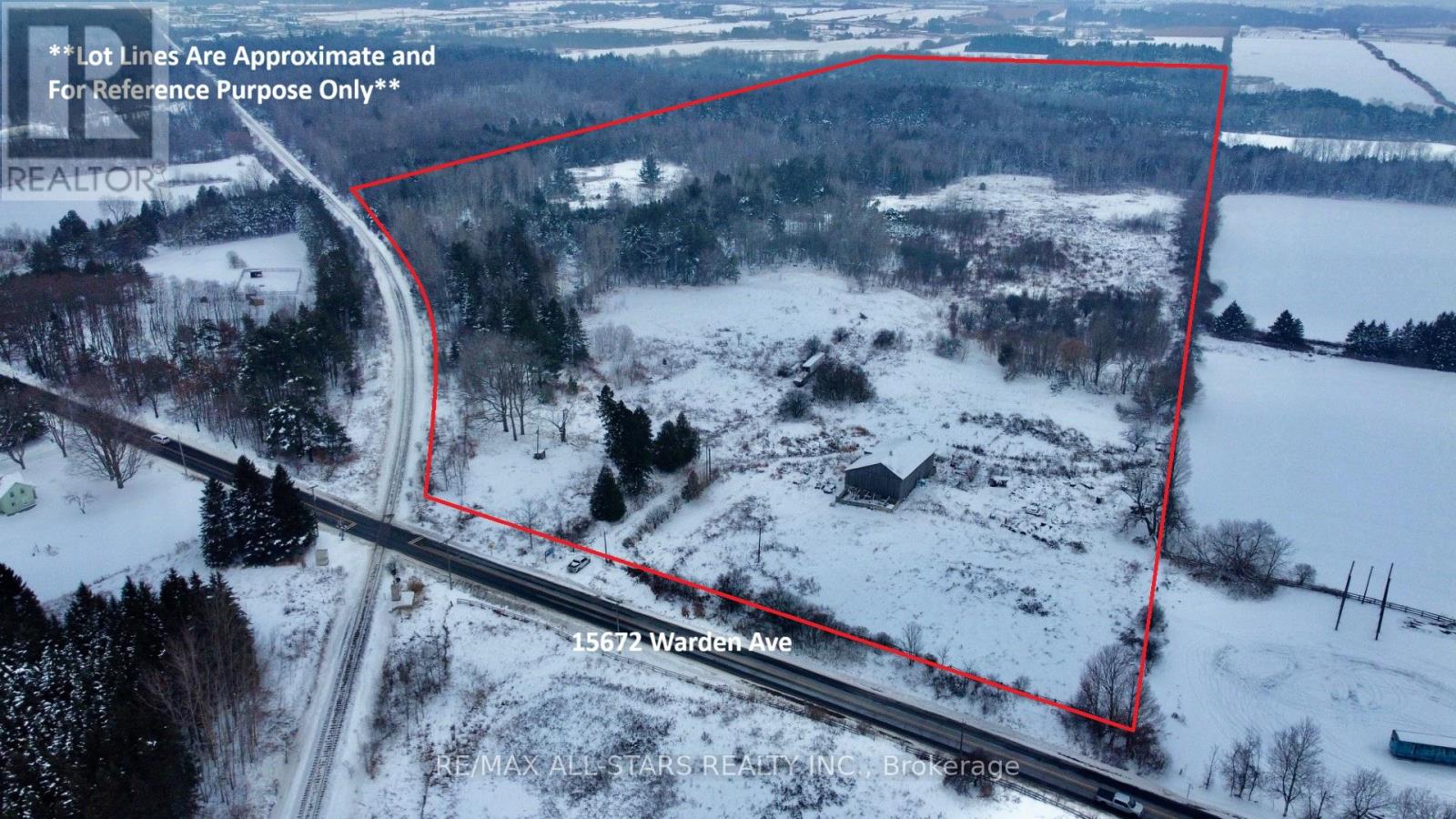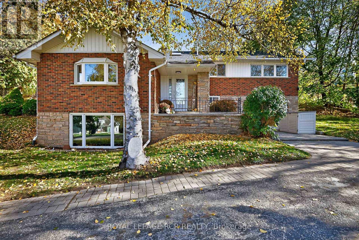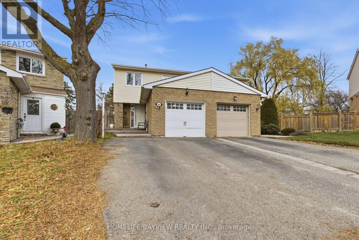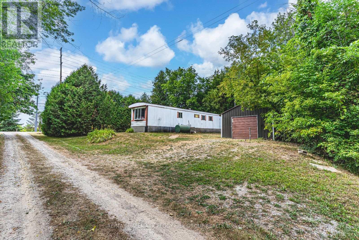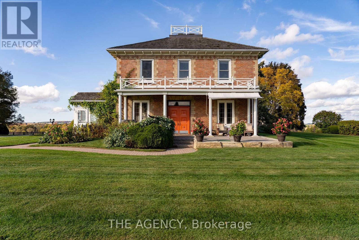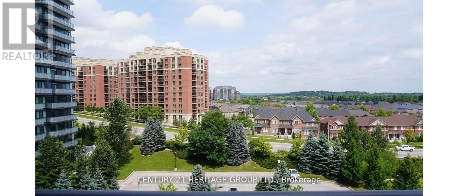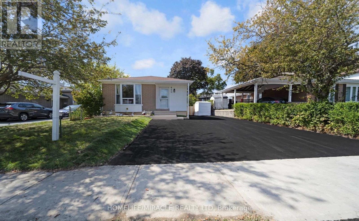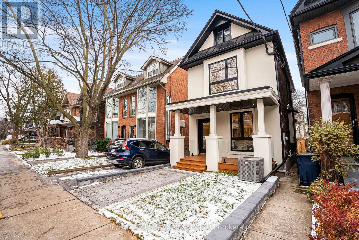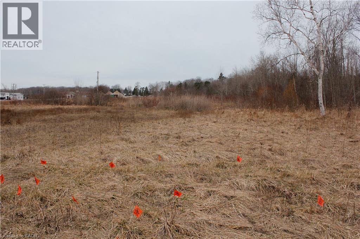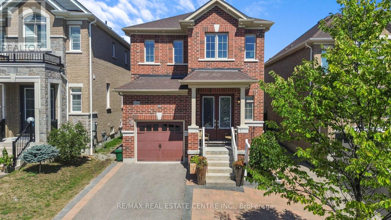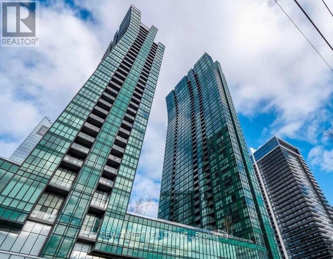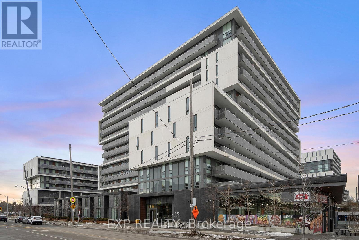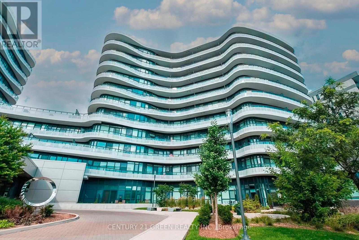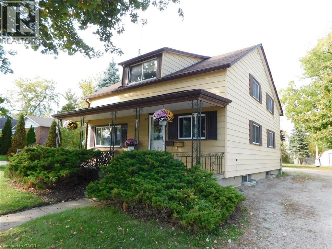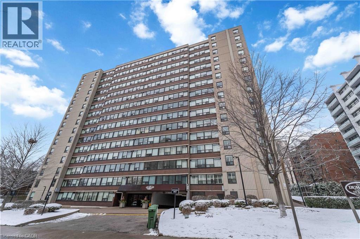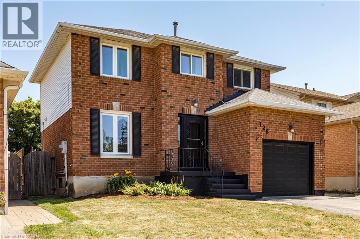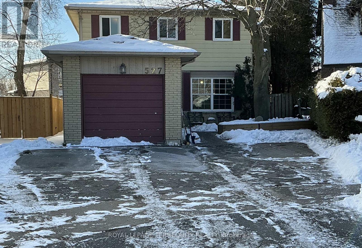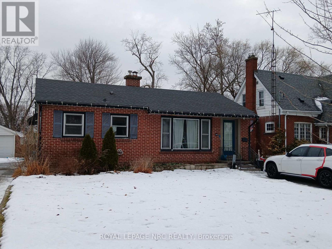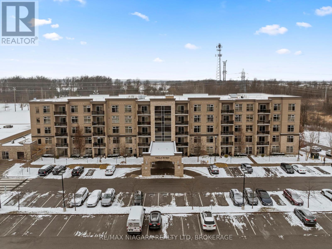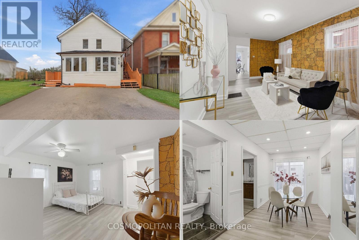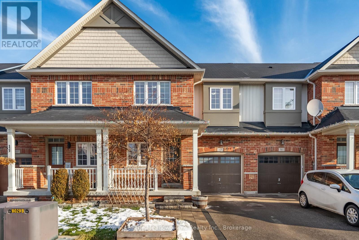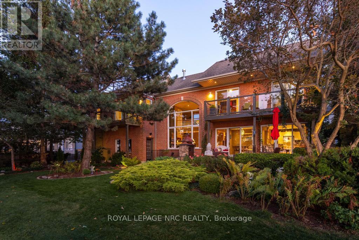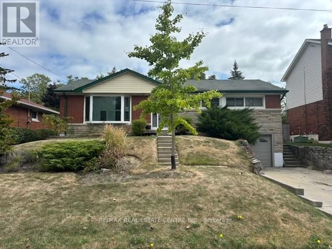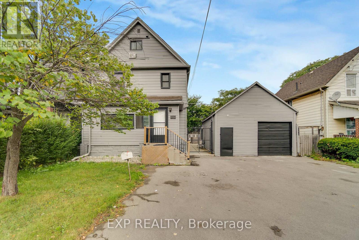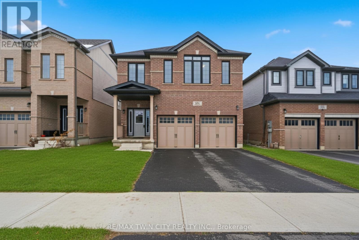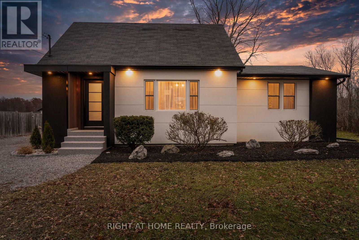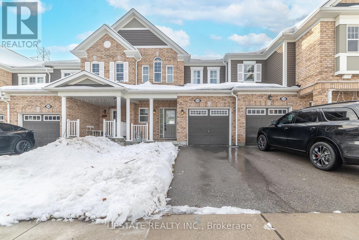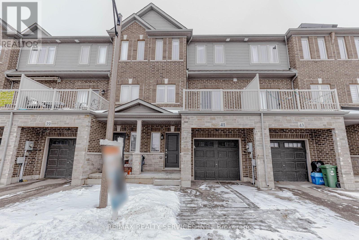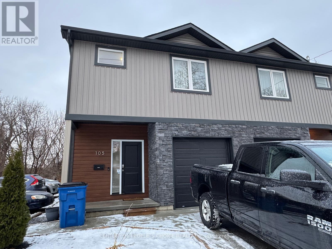- Home
- Services
- Homes For Sale Property Listings
- Neighbourhood
- Reviews
- Downloads
- Blog
- Contact
- Trusted Partners
105 Hampson Crescent
Guelph/eramosa, Ontario
105 Hampson Cr. Rockwood's hidden gem where old world charm meets modern comfort! Discover the charm of Rockwood a picturesque community celebrated for its stunning conservation park, winding trails, and enchanting caves that feel like a world away. This beautiful move-in-ready fully detached home is nestled in the peaceful Upper Ridge neighbor hood, where serenity meets family-friendly living. It welcomes you with a bright, open entryway leading into a spacious kitchen and living area designed for effortless entertaining. The kitchen is a chefs dream, featuring granite countertops, a generous island perfect for gathering, and an oversized walk-in pantry. A formal dining room offers ample space for hosting, while large windows bathe the home in natural light and frame views of the backyard oasis. Step through patio doors to a one-of-a-kind outdoor retreat: a custom-built gazebo with an outdoor kitchen, BBQ, and beverage fridge. Picture the European charm as you gather around a real stone fireplace that doubles as a wood-fired pizza oven. Stone pathways with stone lighted pillars, and a garden area lead to a versatile private space ideal for a workshop, man cave, or she shed. Upstairs, you'll find four bedrooms and two full bathrooms. The primary suite is a true sanctuary, complete with a spacious en-suite bath, separate dressing room, and a walk-in closet. The lower level adds even more flexibility, with two bonus flex rooms, a third full bathroom, and a second walk-in pantry easily accessed for your upstairs kitchen. A large laundry room offers exceptional storage and functionality. Located just minutes from Georgetown, Acton, and Guelph, with easy access to the 401 and public transit, this home blends tranquility, convenience, and charm in one perfect package. (id:58671)
4 Bedroom
4 Bathroom
2000 - 2500 sqft
Icloud Realty Ltd.
0 County Road 121
Minden Hills, Ontario
24 ACRES OF SCENIC SECLUSION WITH ENDLESS POTENTIAL FOR YOUR DREAM ESCAPE! Leave behind the noise and chaos of city living with this stunning 24-acre property, offering peace, privacy, and endless opportunities. Nestled in nature, this untouched land features a serene small pond surrounded by mature trees, creating a tranquil and picturesque setting. Whether you envision building a cozy off-grid cabin, a seasonal retreat, a hobby farm, or even your permanent dream home, the possibilities here are endless. Imagine weekends spent at your own rustic campsite or retreat, where family and friends can enjoy the beauty of the great outdoors. With its convenient location on a major road, the property provides easy access to nearby towns like Kinmount and Minden, where youll find shopping, dining, and all the amenities you need. For outdoor enthusiasts, this lot is perfectly situated near trails, lakes, and parks, making it ideal for boating, fishing, and exploring. The wooded property provides outstanding hunting opportunities with abundant wildlife nearby and offers year-round activities like hiking, birdwatching, and snowshoeing on your own private land. Beyond its natural charm, this expansive and picturesque property holds long-term investment potential, combining rural serenity with exceptional value. This rare offering is a fantastic opportunity for nature lovers and adventurers to create their own private paradise. Dont miss your chance to own a piece of serene Canadian wilderness! (id:58671)
RE/MAX Hallmark Peggy Hill Group Realty
15 Finegan Circle
Brampton, Ontario
Beautiful and spacious four-bedroom townhome offering a highly convenient ground-floor bedroom with a full washroom and direct access from the garage. The main floor features an open-concept layout with a bright living room, a modern kitchen complete with a centre island, quartz countertops, and stainless-steel appliances, as well as a dining area with walk-out access to a concrete patio. The second floor includes three well-appointed bedrooms, including a primary suite with a walk-in closet and private ensuite. Additional highlights include hardwood flooring in the living room, dining room, and primary bedroom, an elegant oak staircase, upper-level laundry for added convenience, and a two-car tandem garage. Ideally located near Mount Pleasant GO Station, transit, and overlooking a park. (id:58671)
4 Bedroom
4 Bathroom
1100 - 1500 sqft
Homelife/miracle Realty Ltd
1013 - 155 Legion Road N
Toronto, Ontario
Experience the perfect blend of style and convenience in this stunning 2-bedroom, 2-bathroom suite at the highly sought-after iLoft Mystic Pointe. Unit 1013 features a bright, open-concept layout with waterproof vinyl flooring throughout and floor-to-ceiling windows that lead to an expansive private balcony, perfect for taking in the fresh air. Residents enjoy world-class amenities, including an outdoor pool, squash courts, a full gym, and a rooftop deck. Located in the vibrant Mimico area, you are just steps from Humber Bay Park, waterfront trails, and local favourites like the Metro and Starbucks, with quick access to the Gardiner Expressway and Mimico GO for a seamless commute. (id:58671)
2 Bedroom
2 Bathroom
700 - 799 sqft
Royal LePage Maximum Realty
1268 Meadowside Path
Oakville, Ontario
Welcome to Glen Abbey Encore - Where Your Fairytale Begins. Step into luxury with this exquisite executive Vanderbilt model by Hallet Homes- a 5-bedroom, 5-bathroom stone and brick masterpiece. Boasting 3,590 sq. ft. of elegant living space (excluding the basement) and situated on a premium reverse pie-shaped lot with a 105-ft wide frontage, this residence is as rare as it is refined. Ideally located near top-ranked, provincially recognized schools, this home is perfectly suited for growing families. Over $150,000 in upgrades elevate every corner of this property, starting with a grand entrance that leads to an open-concept main floor-ideal for entertaining. Enjoy a gourmet chef's kitchen featuring Cambria quartz countertops, built-in Jenn Air appliances, and an expansive eat-in area. The main level also includes a formal dining room, a dedicated office, and a richly appointed wine room, all adorned with elegant wainscoting, pot lights, gleaming hardwood floors, and fireplaces that bring warmth and character. Large sliding patio doors flood the space with natural light, seamlessly connecting the interior to the outdoors. A 3-car garage with a Tesla EV charger adds both convenience and modern efficiency. Nestled on a quiet, forest-facing street, this home offers the perfect balance of tranquility and accessibility, with easy access to major highways and the scenic 14 Mile Creek Trail. A rare blend of sophistication, functionality, and family-friendly living-this home is truly a dream come true. (id:58671)
6 Bedroom
5 Bathroom
3500 - 5000 sqft
Cityscape Real Estate Ltd.
608 - 140 Widdicombe Hill Boulevard
Toronto, Ontario
BEST VALUE IN THE AREA!!! Would you love to live in a modern townhome with 2 bedrooms, 2 bathrooms, and a rooftop patio, with over 1200 sqft of luxury, located in the highly desirable Martingrove Richview area of Etobicoke? Welcome to 140 Widdicombe hill blvd. This modern and spacious townhome features a 1 underground parking, 2 bedrooms, 2 washrooms and over 1200 sqft of luxury.This home is conveniently located close to many major amentities, such as highways, top rated schools, parks, community centres, libraries, churches, shopping, dining, TTC at your doorstep and much much more. One of my absolute favourite features of this home is this rooftop patio, its perfect for enjoying the great weather and spending quality time with your family and friends. (id:58671)
2 Bedroom
2 Bathroom
1200 - 1399 sqft
RE/MAX Professionals Inc.
4143 Cedar Springs Road
Burlington, Ontario
Set on 6 acres, this property features approximately 4,300 sq. ft. of above-grade living space featuring exceptional space and potential, with endless possibilities to create your ideal showstopper. Sold "as is, where is" basis. Seller makes no representation and/ or warranties. All room sizes are approx. (id:58671)
6 Bedroom
3 Bathroom
3500 - 5000 sqft
Royal LePage State Realty
2654 Ambercroft Trail
Mississauga, Ontario
Bright and exceptionally spacious all-brick family home located on a quiet, family-friendly side street, offering approximately 2,754 sq. ft. of living space (as per MPAC). The property boasts a huge backyard with over 50 feet across the rear, backing onto a private ravine, providing excellent privacy and a peaceful setting. The main floor features a large eat-in kitchen with abundant cabinetry, a welcoming family room with fireplace and mantle, an impressive 20' x 11' living room, a formal dining room, and the convenience of main-floor laundry. Quality finishes include hardwood flooring and hardwood stairs, upgraded baseboards, and upgraded ceramic tile throughout the main level. The second level offers four generously sized bedrooms, finished with quality Berber carpeting. The spacious primary bedroom features two closets, including a walk-in, and a 4-piece ensuite complete with a soaker tub and separate shower.Additional highlights include updated windows, a cold cellar, and a 3-piece rough-in for a bathroom in the basement, offering future potential. Ideally located steps to Erin Mills Town Centre, public transit, and nearby amenities, this home is perfect for growing families seeking space, privacy, and convenience. No Rental Items! (id:58671)
4 Bedroom
3 Bathroom
2500 - 3000 sqft
Sutton Group - Summit Realty Inc.
2454 Springforest Drive
Oakville, Ontario
Spectacular Freehold End Unit Townhome by Fernbrook A True Showpiece! Experience Luxury Living In This Stunning Contemporary Above Grade 2877 Sqft home Plus Fully Finished Luxurious Lower Level, Expertly Crafted By Renowned Builder. Perfectly Positioned As An Executive End Unit Home Backing Onto A Lush Conservation Area With Walking Trails, This One-Of-A-Kind Residence Blends Modern Elegance With Timeless Quality. Step Inside To Soaring Ceilings, Rich Hardwood Floors, And Exquisite Imported Exotic Tiles. The Open-Concept Layout Flows Effortlessly Onto A Massive Deck That Showcases Breathtaking Sunset Views Of The Fourteen Mile Creek Conservation Area, Truly an Entertainer's Dream Home! The Professionally Finished, Magazine-Worthy Lower Level Is A Showstopper, Complete With A Custom Private Wine Room That Must Be Seen To Be Believed. Every Detail In This Home Has Been Thoughtfully Curated With Top-To-Bottom Custom Finishes That Exude Sophistication And Grandeur. A Must See In Person! (id:58671)
4 Bedroom
4 Bathroom
2500 - 3000 sqft
RE/MAX Real Estate Centre Inc.
268 Mississaga Street W
Orillia, Ontario
Welcome to 268 Mississaga St W, a move-in-ready bungalow conveniently located within walking distance to downtown Orillia amenities, the waterfront, shops, and restaurants. The home offers a practical, functional layout with a fully finished lower level that provides flexible living space and the potential for an in-law suite or future income with some minor modifications. The main floor offers three bedrooms, a full bathroom with heated floors, a spacious kitchen, and a welcoming living and dining area centered around a shared wood-burning fireplace, adding warmth and character to the home. The fully finished lower level includes a large family room, a spacious bedroom, and a 3-piece bathroom combined with laundry. A rear door on the home provides the opportunity to adapt the space into a more private living area, and a small kitchenette could be added, with plumbing easily accessible, supporting future in-law or income potential. Outside, enjoy a large backyard complete with a deck that has been prepared for the future addition of an above-ground pool - perfect for entertaining or creating your own private oasis. An attached single-car garage with generous loft storage adds even more practicality and convenience. A solid opportunity for buyers looking for walkability, flexible living space, and future in-law or income potential in a central Orillia location! (id:58671)
4 Bedroom
2 Bathroom
700 - 1100 sqft
One Percent Realty Ltd.
79 & 81 Wozniak Road
Penetanguishene, Ontario
RARE OPPORTUNITY - TWO VACANT LOTS TOTALLING 100 x 150 FT STEPS FROM GEORGIAN BAY OFFERING PEACEFUL SECLUSION, NATURAL BEAUTY, & ENDLESS POSSIBILITIES! Discover the rare chance to own two neighbouring vacant lots tucked into a serene neighbourhood near the sparkling shores of Georgian Bay, where towering trees and lush greenery create a setting of natural beauty and unmatched privacy. Just steps from public water access at the end of Tay Point Road and only 10 minutes from the shops, restaurants, entertainment, and everyday conveniences of Penetanguishene and Midland, this location offers the best of both worlds - peaceful seclusion with easy access to everything you need. Outdoor enthusiasts will love being so close to sandy beaches, marinas, golf courses, scenic trails, and the vast Awenda Provincial Park, making year-round recreation a way of life. Together, the parcels span 0.342 acres with a combined frontage of 100 x 150 ft, offering the flexibility to keep them separate or explore a potential lot merger. The land is dry, level, and adorned with mature maples to create a picturesque backdrop, with hydro service available at the lot line to simplify future building plans. Zoned SR1 for flexible residential use, this property provides endless opportunity to design a dream retreat or secure a smart investment in one of Simcoe's most inviting areas. (id:58671)
RE/MAX Hallmark Peggy Hill Group Realty
17 Valleyview Drive
Oro-Medonte, Ontario
OVER HALF AN ACRE READY FOR YOUR CUSTOM BUILD IN A QUIET EXECUTIVE ENCLAVE! Positioned within a small enclave of custom-built executive homes on Valleyview Drive, this impressive 114 x 219 ft lot spans over half an acre in an excellent family neighbourhood where the space allows your dream home to feel purposefully placed. Mature trees provide natural privacy without making you feel closed in, creating a peaceful backdrop for a home designed entirely around your lifestyle. Easy access to schools, parks, trails and golf keeps everyday living effortless, while Mt St Louis Moonstone, Horseshoe Valley Resort and Vetta Spa bring year-round recreational activities to your fingertips, from crisp winter ski days to restorative spa escapes and outdoor adventures as the seasons change. Quick access to Highway 400 keeps you well connected, yet the atmosphere here encourages slower mornings, longer evenings and more time spent outside. With gas, municipal water, and hydro available at the lot line, this setting offers the freedom to create a home that feels intentional, personal, and perfectly aligned with how you want to live. (id:58671)
RE/MAX Hallmark Peggy Hill Group Realty
38 Lasalle Trail
Tiny, Ontario
PEACEFUL FORESTED LOT JUST STEPS FROM GEORGIAN BAY - ENDLESS POSSIBILITIES AWAIT YOUR VISION! Nestled in the peaceful community of Tiny, this forested vacant lot offers the ultimate in serenity while being just steps from the sparkling shores of Georgian Bay and a short stroll to the beautiful Coutnac Beach. Outdoor enthusiasts will love being only 11 minutes from Awenda Provincial Park, where year-round adventures await, and just 6 minutes from a nearby marina and boat launch for boating, fishing and waterfront fun. The conveniences of Penetanguishene, with its shops, dining, services and entertainment, are only 15 minutes away. Set on a generous 0.41-acre lot (116 x 201 ft), this property provides ample space to design and build your dream home with no rear neighbours for outstanding privacy. With SR zoning supporting residential development, this is an incredible opportunity to create your ideal lifestyle in a tranquil natural setting. (id:58671)
RE/MAX Hallmark Peggy Hill Group Realty
7012 County Road 169
Ramara, Ontario
BUILD YOUR DREAM HOME ON THIS 5+ ACRE PARCEL OF LAND ON THE BLACK RIVER IN WASHAGO! Welcome to 7012 County Road 169. Discover over 5 acres of prime, riverfront property in Washago. This property offers endless possibilities. Thoughtfully levelled areas provide a head start for your dream home or garden. A township-approved driveway permit & legal access eases development concerns. Enjoy tranquil views of the picturesque Black River. Conveniently located near central Washago, all essentials are within reach. Valuable additions include two 8x10 vinyl sheds, a 1.5-storey bunkie, an outhouse, and a solar kiln for comfortable seasonal off-grid living while building your dream house. Escape the urban hustle and embrace nature's serenity. Craft your dream lifestyle along the Black River in Washago. (id:58671)
0 - 699 sqft
RE/MAX Hallmark Peggy Hill Group Realty
15672 Warden Avenue
Whitchurch-Stouffville, Ontario
Excellent opportunity to own 94 (Per MPAC) acres of serene land ideally located just minutes from Stouffville, Aurora, Markham, and Highway 404. This expansive property offers a unique blend of open space and natural beauty, with a portion of the land cleared and the remainder featuring mature mixed bush, providing privacy and versatility.An existing barn (as is) is located on the property, offering potential for agricultural, recreational, or storage use. Whether you are seeking a long-term investment, agricultural opportunity, or a private rural retreat with convenient access to nearby urban amenities, this property presents exceptional potential. (id:58671)
RE/MAX All-Stars Realty Inc.
5555 Mount Albert Road
East Gwillimbury, Ontario
Unique 3 Bedroom 4-Level Sidesplit complete with dream inground pool nestled into a rare 0.52 Acre mature treed lot in the heart of Mt. Albert. 5555 Mt. Albert Road offers the perfect blend of serene privacy and convenient in-town living. Step inside to a bright, open-concept main level where soaring vaulted ceilings, gleaming hardwood floors, and a cozy gas fireplace create an effortless flow between the gourmet kitchen and family room. The entertainer's kitchen boasts a large centre island, dual sinks, stainless steel appliances, skylights, and an oversized window flooding the space with natural light-plus a seamless walk-out to the side deck and BBQ area. Upstairs, the open-concept office (easily convertible to a fourth bedroom) features hardwood floors, pot lights, and a walk-out to the deck. The primary suite includes his-and-hers closets and its own bright deck access, while the second bedroom offers four windows, hardwood floors, and stunning views. A third bedroom provides a double closet and convenient above-grade walk-out. The finished lower level delivers a spacious recreation room with oversized above-grade windows and a second gas fireplace-ideal for movie nights or play. Outside, escape to your professionally landscaped backyard paradise: expansive deck, interlock patios, cozy firepit, and a private inground pool surrounded by mature trees-your ultimate retreat for summer entertaining or quiet relaxation. Perfectly located just steps from Mount Albert Public School, parks, playgrounds, baseball diamond, restaurants, and more. Commuters will love easy access to Newmarket, Highway 404, Davis Drive, and Highway 48. This rare gem combines space, privacy, and lifestyle-don't miss your chance to make it home! (id:58671)
3 Bedroom
2 Bathroom
1100 - 1500 sqft
Royal LePage Rcr Realty
185 Tamarack Drive
Markham, Ontario
Bright Beautifully Renovated & Updated Home *Must Be Seen* In Demand Neighborhood, Close To Schools, Transit & All Amenities. Fully Remodeled & Reno'd Kitchen With Custom Pot Drawers & Cork Floor. Gleaming Hardwood Floor In Lr & Dr With Walk-Out To Premium Sized Fenced Yard. Closet Organizers In Bedrooms, 2 Linen Closets. Basement Recently Reno'd Rec Rm,. Laundry Rm With Storage, Cold Rm, Too Many Upgrades & Features To List Please See Attached List.***DOUBLE DRIVEWAY **HUGE PIE SHAPE LOT*** (id:58671)
3 Bedroom
3 Bathroom
1100 - 1500 sqft
Homelife/bayview Realty Inc.
6987 County 10 Road
Essa, Ontario
TRANQUIL COUNTRY PROPERTY WITH A MEANDERING CREEK & ENDLESS POTENTIAL! Discover the possibilities on this almost one-acre property, where mature trees provide a scenic backdrop, a creek adds natural charm, and the home sits well back from the road for outstanding privacy. Just 8 minutes to Angus for schools, parks, shopping, dining, daily essentials, and CFB Borden, under 15 minutes to Alliston, and less than 20 minutes to Barrie, this location keeps you close to everything while enjoying a peaceful country setting. A detached garage with parking for one vehicle plus space for four more in the driveway adds practicality. The existing two-bedroom, one-bathroom mobile home offers immediate use or on-site living while you design and build your dream home, making this an excellent opportunity for those seeking a great building lot in a desirable setting. (id:58671)
RE/MAX Hallmark Peggy Hill Group Realty
1589 5th Sideroad
Bradford West Gwillimbury, Ontario
Set across 107 acres of gently rolling countryside, this extraordinary estate embodies refined rural living with a fully renovated 1850s century home offering over 4,000 sq. ft. of thoughtfully designed space, four bedrooms, three bathrooms, preserved architectural details, and a cozy wood-burning fireplace. Surrounded by mature trees, working farmland, and abundant wildlife, the property also includes a 40x80 hip-roof barn with paddocks and a 40x80 coverall building. Meticulously maintained and exceptionally private, this estate also presents income opportunities and a rare blend of heritage charm, natural beauty, and modern comfort. (id:58671)
4 Bedroom
3 Bathroom
3500 - 5000 sqft
The Agency
816 - 185 Oneida Crescent
Richmond Hill, Ontario
In The Heart Of Richmond Hill, Experience luxury living at The Royal Bayview Glen in Richmond Hill. This bright and spacious unit features an open-concept layout with a modern kitchen, granite countertops, breakfast bar, and walk-out balcony from the living/dining area. The sun-filled primary bedroom offers a 4-piece ensuite, & walk-in closet. Stylish dark laminate flooring runs throughout the main space. Ideally located steps from the GO Station, VIVA transit, shops, restaurants, and entertainment. Directly across from a park and community centre. Enjoy exceptional amenities including a virtual golf room, library, billiards, and party room. (id:58671)
2 Bedroom
2 Bathroom
800 - 899 sqft
Century 21 Heritage Group Ltd.
860 Liverpool Road
Pickering, Ontario
Welcome to LEGAL two unit house located in the neighborhood of Bay Ridges. Freshly painted with lot of upgrades, finishes and features. Modern style kitchen up to ceiling height with crown molding, Shaker style new cabinet doors and Stainless Steele appliances. Open-concept kitchen featuring breakfast area, porcelain tiles and pot lights. The whole house is carpet-free & comes with ensuite laundry. Whether you're an investor looking for cash-flowing rental property or a homeowner seeking an income-generating multi-generational home, this property would be ideal for you. Easy potential rental income that can produce positive cash flow. Legal basement has its own separate entrance, spacious living/dining and kitchen, ensuite laundry, two bedrooms and a full washroom. Currently tenanted at $1838.60/month plus 40% of all the utilities. Tenants are residing in the unit and would like to continue tenancy. Enjoy the ample parking space with a huge lot size of 50'x100 & a great fenced backyard with storage shed. Furnace (2025) comes with Wi-fi thermostat. Prime location, minutes to Hwy 401, Go Station, Lake Ontario, Pickering Town Center and close to all other amenities. (id:58671)
5 Bedroom
2 Bathroom
1100 - 1500 sqft
Homelife/miracle Realty Ltd
47 Harcourt Avenue
Toronto, Ontario
Welcome to 47 Harcourt Ave.! A truly exceptional, light-filled, one-of-a-kind detached home where timeless elegance meets modern luxury. Completely reimagined from top to bottom and fully permitted, every finish and detail has been meticulously crafted with style, comfort, and long-term function in mind. Step inside to a beautiful open-concept living and dining room, filled with natural light and designed for both everyday comfort and elevated entertaining. The seamless flow leads into the designer kitchen, featuring custom cabinetry, a large island, quartz counters, and high-end stainless steel appliances-perfectly positioned for family gatherings and hosting guests. Beyond the kitchen is a refined rear sitting area, ideal for quiet mornings, work-from-home moments, or a peaceful retreat. An additional transition space connects the house to the backyard and provides direct access to the lower level. This space opens to the backyard, and from the backyard provides access to the laneway, offering parking for two cars and incredible laneway potential, adding even more value and flexibility. A wide custom oak staircase ascends to the second floor, where the primary suite offers a serene retreat with his-and-her closets. Two additional bedrooms, each with generous closet space, are served by a spacious bathroom designed for comfort and relaxation. The lower level feels nothing like a traditional basement, warm lighting and an open layout redefine the space. With a full three-piece bathroom, this level offers exceptional flexibility for extended family, in-laws, guests, or a private home office. Located within walking distance to the subway, the fabulous parks of Riverdale/The Pocket, and all the vibrant shops and restaurants of the Danforth. Situated on a family-friendly street with a strong sense of community and assigned to the coveted Frankland School District. 47 Harcourt Ave is everything you've been dreaming of - luxury, comfort, community, and convenience!! (id:58671)
3 Bedroom
3 Bathroom
1100 - 1500 sqft
RE/MAX Hallmark Realty Ltd.
701 Main St Street E
Sauble Beach, Ontario
Rare opportunity to obtain a large commercial development property where you can create your own success story in Sauble Beach’s prime uptown location, providing for MIXED-USE COMMERCIAL DEVELOPMENT! Seize this rare chance to own and operate a flexible mixed-use space covering 13.1 AC in the thriving heart of Sauble Beach. Whether you want to run a retail store, an office, residential units, storage, or a combination, this property can accommodate your needs and vision. Located just steps away from the stunning beach, uptown core, and various amenities, this property attracts both locals and tourists with its convenience and charm. Property Highlights: This property is in the center of Sauble Beach, one of Ontario's most popular and fastest-growing destinations. • Flexible Space: This property offers a range of possibilities for different types of businesses, allowing you to customize it according to your goals and preferences. • Walkability: This property is within walking distance of everything Sauble Beach has to offer, from shops and restaurants to parks renown beach and schools. Don’t let this amazing opportunity slip away! Contact us today to book a viewing and see for yourself what this property can do for you. Present zonings are: C1A-commercial R4-residential OS-open space EH- environmental hazard, 120M strip along back right side of property. (id:58671)
Red And White Realty Inc.
1106 Cactus Crescent
Pickering, Ontario
Excellent Price For This Fabulous & Luxurious All-Brick Detached Home In Pickering's Seaton Community! This Upgraded Home Features 3 Large Bedrooms With Separate Living And Family Room, A Brand New Custom Kitchen With Quartz Counters With Breakfast Bar, Designer Backsplash & Custom Cabinetry To Wow You And Your Guest, Be Greeted By Rich Interior Upgrades Which Include Custom Wainscoting, Silhouette Blinds, Hardwood Floors Main Floor and Second Floors With Upgraded Vents, Custom Closet Organizers Throughout. Exterior & Interior Pot lights & Freshly Painted Finishes With Benjamin Moore Paints, Highlighted By A Custom Piano-key Painted Staircase. Large Eat-In Kitchen Has Access to Walk out On A Fully Landscaped & Fenced Yard With Stone Work Along With Patio & Gazebo For Your Ultimate Privacy. Exterior Offers Luxury Stonework & Custom Kitchen Garden Beds. Enjoy 3 Large Spacious Bedrooms Along With 2.5 Baths, Conveniently Located 2nd Floor Laundry. Direct Garage Access To Home. Next To Seaton Trail & Bike & Walking Paths, Next To A State Of The Art Brand New DDSB School(Josiah Henson Public Elementary School), And Next To Parks, Shopping & Highways 401/407. (id:58671)
3 Bedroom
3 Bathroom
1500 - 2000 sqft
RE/MAX Real Estate Centre Inc.
1 Dustan Crescent
Toronto, Ontario
Welcome to 1 Dustan Cres. 12 yr. new Custom built contemporary 4+1 bedroom, 5-bath home rare 2 car garage w/ door to the house. The beautifully maintained landscaping and a charming covered front porch. Inside, a bright tiled foyer opens to expansive 9ft ceiling principal rooms featuring rich hardwood floors. A front-facing sun filled office provides an ideal workspace overlooking a parkette. At the heart of the home lies the open-concept kitchen, breakfast area, and family room. The chef-inspired kitchen boasts sleek custom cabinetry, quartz countertops, premium appliances including a gas range, and a stunning waterfall island, Wine chiller. The adjoining family room is anchored by a stone-surround gas fireplace, built-in shelving, and direct access to the backyard. Upstairs, the primary suite serves as a luxurious retreat with a Juliette balcony overlooking the yard, a two-way fireplace, a custom walk-in closet, heated floor spa-style 6-piece ensuite featuring a freestanding tub, double vanity, and glass-enclosed rain shower. Three additional bedrooms each showcase their own character-accent walls, and elegant lighting-accompanied by two beautifully designed full bathrooms. A stylish laundry room with mosaic backsplash , washer and dryer completes the 2nd floor for convenience. The finished basement with separate entrance adds exceptional versatility, offering a spacious recreation room, dining area, built-in kitchenette, private bedroom, 3-piece bath with walk-in shower, and a dedicated office space-ideal for guests, multigenerational/inlaw living, or entertaining. Outdoors, the fully fenced backyard is a serene private escape, featuring dual-tiered decks, a stone patio, lush lawn, inground sprinkler system.mature trees, and a garden shed-perfect for summer entertaining. Only 2 min walk to a park. Minute drive to DVP, a short drive to Downtown or Hwy 401 and close to future Ontario line. Don't miss this beautiful home where memories are waiting to be made. (id:58671)
5 Bedroom
5 Bathroom
2500 - 3000 sqft
Century 21 Innovative Realty Inc.
92 Barkerville Drive
Whitby, Ontario
Beautifully Maintained Detached Home with Ravine Lot In One Of The Best New Neighborhoods In DurhamRegion! Bright Open-Concept Layout Featuring A Modern Kitchen With Stainless Steel Appliances,Spacious Dining & Living Areas With 9 Ft Smooth Ceilings on Main floor and upstairs, Double Door Entry & Hardwood FlooringThroughout Family, Dining, Hallways. Large Family Room upgraded W/ Fireplace. Basement Offers Extra-Large Grade-Level Windows Perfect For Future Walk-Up Potential with Cold Cellar Room. Close To Schools, Parks, Shopping, Restaurants & Easy Access To Hwy 412, 401 & 407.Dont Miss This Opportunity To Own In A Growing Family-Friendly Community! 200 Amps Electrical, upgraded Washroom In Upstairs With Laundry (Upstairs) (id:58671)
3 Bedroom
3 Bathroom
1500 - 2000 sqft
Homelife/future Realty Inc.
4202 - 9 Bogert Avenue
Toronto, Ontario
Luxury Emerald Park Penthouse with Exceptional Southeast Views-one of the best views in Toronto. This bright corner unit features floor-to-ceiling windows, 9' ceilings, and an open-concept kitchen seamlessly combined with the living area, with walk-out to an open balcony. A high-tech building offering world-class amenities including a gym, indoor pool, sauna, media room, party room, guest suites, and outdoor terrace. Direct underground access to the subway station and steps to shops, restaurants, and entertainment. Conveniently located close to major public transportation. (id:58671)
3 Bedroom
2 Bathroom
900 - 999 sqft
New Times Realty Inc.
1117 - 120 Varna Drive
Toronto, Ontario
Situated in Yorkdale's enticing and sought-after neighbourhood, this residence offers the ultimate in connectivity-walking distance to Yorkdale Shopping Centre and the subway, with quick access to major highways. Stepping inside, you are welcomed into a bright and contemporary suite designed for modern living. The expansive unit features two comfortable bedrooms and two full baths, centering on an open-concept living area ideal for relaxation. High-end appliances and sleek finishes define the polished kitchen, while the oversized balcony seamlessly extends your living space outdoors.The building amenities serve as a true extension of your home, anticipating every need with a concierge, gym, quiet meeting rooms, and a party room for celebrations. Unmatched convenience is built right in, with a supermarket just an elevator ride away. Whether you are rightsizing or purchasing your first home, this unit delivers the perfect blend of luxury and lifestyle." (id:58671)
2 Bedroom
2 Bathroom
600 - 699 sqft
Exp Realty
105 - 15 Bruyeres Mews
Toronto, Ontario
Welcome to this stylish 2-storey, 1-bedroom plus den condo townhouse located in the heart of Toronto. Thoughtfully designed, this bright and modern space offers incredible versatility. The spacious den can easily serve as a second bedroom, home office, or creative workspace. The open-concept main level features high ceilings, sleek flooring, and a contemporary kitchen with stainless steel appliances, and a beautiful centre island perfect for casual dining or entertaining. The living and kitchen area flow seamlessly, offering an inviting atmosphere for relaxation or hosting guests. Upstairs, the primary bedroom provides a comfortable and inviting space, with plenty of natural light and a relaxing atmosphere, perfect for rest and rejuvenation. Large windows throughout both levels fill the home with natural light, enhancing its warm and welcoming feel. The thoughtful design provides convenient washroom access on every level of the home. With an efficient layout, stylish finishes, and thoughtful design elements, this home provides the perfect blend of comfort and urban convenience. Situated steps from restaurants, transit, shopping, cafes, parks, and all that downtown Toronto has to offer, it's an ideal choice for professionals, couples, or anyone looking to enjoy vibrant city living! (id:58671)
2 Bedroom
2 Bathroom
800 - 899 sqft
Royal LePage Signature Realty
203 - 99 The Donway Way
Toronto, Ontario
Stylish One-Bedroom Suite at Flaire Condos Shops at Don MillsWelcome to Flaire Condos, where modern living meets unbeatable convenience in the heart of the Shops at Don Mills. This beautifully maintained, vacant and freshly painted one-bedroom suite offers open-concept living with soaring 10-foot ceilings, wide-plank flooring, and floor-to-ceiling 8' sliding doors that lead to a spacious balcony on the quiet side of the building.The designer kitchen features granite countertops, a sleek modern backsplash, upscale built-in appliances, and ample cabinetryideal for both daily use and entertaining. The spacious living area, bright and inviting, offers comfort and functionality. Includes in-suite laundry, one parking space, and one storage locker.Residents enjoy a full suite of amenities: fitness centre, rooftop terrace with BBQs and lounge seating, theatre room, party room, pet spa, concierge & security, and generous visitor parking. Low maintenance fees and property taxes offer outstanding value.Live steps from restaurants, cafés, grocery stores, LCBO, banks, Shoppers Drug Mart, Don Mills Library, parks, and more. Transit is right at your doorstep, with quick access to subway, DVP/404, 401, and downtown Toronto.An exceptional opportunity for first-time buyers, young professionals, or investors just move in and enjoy. (id:58671)
1 Bedroom
1 Bathroom
500 - 599 sqft
Century 21 Green Realty Inc.
54 Plymbridge Road
Toronto, Ontario
**Welcome to perfectly situated in the esteemed and scenic enclave of Hoggs Hollow, this property offers an unparalleled opportunity to all end-users(families) or investors or builders, Nestled within a private forested area, it's a haven for nature enthusiasts seeking tranquility in the city, effortlessly blends country serenity and urban convenient to yonge subway station and highways. This charm home offers a spacious over 3000 sqft of living area, 9 ft ceiling family room, recently update & upgrade elements(spent $$$$) thru-out inside/outside. The family living zone boasts a gorgeous fireplace, creating a cozy/warm atmosphere, and well situated to overlook the private backyard garden. The kitchen provides update/stainless steel appliance and update cabinet, a centre island and breakfast bar area. Upper level, 4 bedrooms are well-proportioned room size with hardwood floors and closets. The lower level offers extra space for your family needed, a separate entrance, and a direct access to the full size of 2 cars garage. The backyard offers an in-ground swimming pool, and a private ravine. 10 minutes walk to subway station, 15 minutes ride to downtown. Top ranking Armour Heights PS, York Mills CI & private schools! Most recent bank appraisal price is $5M. (id:58671)
5 Bedroom
4 Bathroom
2500 - 3000 sqft
Forest Hill Real Estate Inc.
523 Broad Street E
Dunnville, Ontario
Registered as a duplex (Main Fl. and Second Fl. ) on the main Thoroughfare in Dunnville. 2 Bedroom and 1 Bath in each 800 Sq. Ft. Unit. Separate entrances for both floors and for basement. Features detached Insulated 14 x 24 Hobby workshop with an outlet for a welder and additional 28 x 18 double garage, with door opener, and also separate 16 x 12 woodworking shop with commercial Air compressor. Comfortable full width porch on the front half size on the back. Huge Lot - tons of parking. Great as a Full rental or live in 1 unit and let the tenants pay your expenses. A quiet Town on the Grand River with all amenities including a hospital. (id:58671)
4 Bedroom
2 Bathroom
1674 sqft
Royal LePage NRC Realty Inc.
120 Duke Street Unit# 905
Hamilton, Ontario
Be the proud new owner of this beautifully renovated 2 bedroom, 2 bathroom condo in the highly desired Durand building. This unit features breathtaking southwest escarpment views from the spacious living room and both bedrooms. The expansive kitchen is finished with calacatta gold quartz countertops, comes with new appliances and has a bonus pantry offering valuable additional storage. Also, rarely found in condo buildings, this unit has its own laundry room, which makes it convenient to stay organized. The condo fee covers all utilities (electricity, forced air heating and cooling and water), maintenance of grounds and secured underground parking (1 space), diligent on-site superintendent, as well as responsive property management. Take advantage of meticulously maintained amenities including an indoor pool and hot tub, sauna, outdoor barbeque patio, fitness room, library, and covered visitors parking. The Durand is centrally located with quick access to shopping, Hamilton GO Station, St. Joseph’s Hospital, the 403 highway, HAAA and Durand Parks, and the Bruce Trail. Tremendous value! (id:58671)
2 Bedroom
2 Bathroom
1045 sqft
Right At Home Realty
128 Brian Boulevard
Waterdown, Ontario
Welcome to 128 Brian Boulevard, Waterdown – Your Dream Home Awaits! Discover this beautifully maintained, move-in-ready residence nestled in one of Waterdown's most sought-after, mature neighborhoods, Waterdown West. This charming home offers 1,675 square feet of thoughtfully designed living space, featuring 4 spacious bedrooms and 3 modern bathrooms — perfect for families and entertaining alike. Step inside to a bright and airy atmosphere with a stunning, massive dining room bathed in natural light, complete with a cozy fireplace mantel that creates a warm, inviting ambiance for gatherings. The large living room provides ample space for relaxing with loved ones or hosting guests. Enjoy the convenience of a finished basement, with an additional bedroom, bathroom and office, with loads of extra space ideal for a home theater, gym, or additional recreational area. The home boasts numerous updates throughout, reflecting care and attention to detail, ensuring comfort and peace of mind. Backing directly onto a school, this location offers unmatched convenience and tranquility, with lush greenery and a peaceful setting. Whether you're looking for a family-friendly community or a stylish space to call home, 128 Brian Boulevard combines all the essentials with exceptional updates and an unbeatable location. Don’t miss your chance to own this outstanding property in Waterdown’s premier neighborhood. (id:58671)
4 Bedroom
3 Bathroom
2505 sqft
Royal LePage Burloak Real Estate Services
527 Carmello Court
Pickering, Ontario
You can be the winner with the purchase of this Hidden Gem. It is located in the high ground of West Shore and nestled within the rolling terrain of the most picturesque part of the area. Bracketed by 3 parks; Lookout Point Park, Dunmoor Park (with the "off-leash" area for dogs that is 2 minutes away driving), and the Petticoat Conservation Area minutes from access to the 'Great Lakes Waterfront Trail . The lot frontage at just under 30 ft. has a private driveway for 2 cars then widens to a tremendous 53ft. in the backyard. There is a spacious deck and sliding door walkout from the house. The tool shed and gazebo stay with the property. Note too, the summer photos showing the meticulously maintained gardening. The property is positioned on an immense Cul-de-Sac which is a plus for limiting area traffic and noise. Ample guest parking too. There is a huge upside to upgrading this spot. Cosmetic repairs are needed in the interior of the house which will bring it to being a lovely family home. The "good bones" are exemplified by the large bedroom sizes. The single car insulated garage is connected by a covered breezeway to the house and is presently used as a comfortable sitting room with work benches. New furnace 2015. Whites Rd. going south of the 401 Highway makes this enclave a desirable area just a short distance for the Eastern edge of the City of Toronto. (id:58671)
3 Bedroom
3 Bathroom
1100 - 1500 sqft
Royal LePage Terrequity Realty
246 Highland Avenue
Fort Erie, Ontario
Awaiting New owners to come along and make this charmer their own.Located just steps from parks, the Niagara River, and other amenities, this north end bungalow is situated on a deep lot. It features a detached garage and a newer storage shed. Take in beautiful summer days from the sun room at the rear of the home, or go out for a splash in the above ground swimming pool. The main floor has two bedrooms and two full bathrooms, including an en-suite. Downstairs you will find a large, dry, partially finished basement, which includes a family room with a bar, a wood burning fireplace, newer furnace, a two-piece bathroom, and a third bedroom (or possible home office). (id:58671)
3 Bedroom
3 Bathroom
700 - 1100 sqft
Royal LePage NRC Realty
308 - 141 Vansickle Road
St. Catharines, Ontario
If you're 55+, Villa Roma invites you to simplify life and enjoy every day with ease. Designed for active adults seeking comfort, connection, and low-maintenance living, this spacious 2-bedroom life lease condo offers over 1,012 sq. ft. of bright, well-planned space. Oversized west-facing windows fill the home with natural light while offering peaceful views of the community garden and Club Roma fields-a daily reminder to slow down and enjoy the moment. The generous primary bedroom easily accommodates a king-size bed and features a walk-through bath leading to a private ensuite with excellent storage. The modern kitchen is both stylish and functional, complete with granite countertops, space for casual dining, and seamless flow into a cozy living room with patio doors opening to your private balcony-perfect for morning coffee or evening sunsets. A second bedroom, additional 4-piece bathroom, and in-suite laundry provide flexibility for guests, hobbies, or home office space. Located on the third level with elevator access, this unit also includes exclusive use of a parking space and locker. At Villa Roma, community comes naturally. Enjoy access to a community room with kitchen and BBQ patio, fitness gym, workshop, craft room, bicycle storage, and optional additional parking. Best of all, condo fees cover almost everything-property taxes, heat, water, central air, building insurance, exterior maintenance, common elements, parking, and locker-so you can focus on living, not upkeep. Whether you're a snowbird or ready for stress-free, year-round living, Villa Roma offers the freedom to live well, stay active, and enjoy the next chapter-on your terms. (id:58671)
2 Bedroom
2 Bathroom
1000 - 1199 sqft
RE/MAX Niagara Realty Ltd
4758 Second Avenue
Niagara Falls, Ontario
Welcome to 4758 Second Avenue, a legal non-conforming Triplex in the heart of Niagara Falls - perfect for first-time buyers or savvy investors looking for strong rental income in a high-demand area. This well-maintained property features 2 separate hydro meters, along with a NEW furnace and NEW central air system, offering lower operating costs, improved efficiency, and added appeal to quality tenants.The building includes 2 spacious two-bedroom units and 1 bachelor, giving you the ideal opportunity to live in one unit while the other rentals help pay your mortgage. Located just minutes from the Tourist District, Casinos, GO Train, Niagara University, transit, shopping, and entertainment, it's an excellent location for hospitality workers, students, and professionals.With projected rents of $46,800/year and an estimated NET INCOME of $37,376, this property offers strong cash flow in a rapidly growing neighbourhood. Affordable price point, updated mechanicals, separate meters, and prime location - this is the income-producing opportunity you've been waiting for to start building wealth from day one. (id:58671)
5 Bedroom
3 Bathroom
1100 - 1500 sqft
Cosmopolitan Realty
559 Murray Meadows Place
Milton, Ontario
Perfect for first-time buyers, this beautifully upgraded brick townhome offers over 1,800 sq ft of comfortable, move-in-ready living space with 9-ft ceilings throughout the main floor. The open-concept layout is ideal for everyday living and entertaining, with the added bonus of a main-floor den-perfect for a home office or study space.The bright eat-in kitchen overlooks the family room and features quartz countertops, shaker-style cabinetry, lots of storage and a walk-out to a fully fenced backyard - great for pets, kids, and summer BBQs. The cozy living room includes a gas fireplace and stylish floating shelves, while hand-scraped hardwood floors add warmth and durability to the main living area. Upstairs, the spacious primary bedroom offers his-and-her walk-in closets and a private 4-piece ensuite. The finished basement features an open concept rec room and includes a bedroom and a 3-piece bathroom combined with laundry, providing flexible space for movies, workouts or guests. (id:58671)
4 Bedroom
4 Bathroom
1500 - 2000 sqft
Royal LePage Meadowtowne Realty Inc.
11 Abbey Avenue
St. Catharines, Ontario
Welcome to 11 Abbey in Port Dalhousie, a rare waterfront retreat offering 80' of shoreline and 180 degree views of Lake Ontario. Built in 1995 with approx. 2,150 sf above grade plus a fully finished 900 sf walkout lower level/potential in-law suite, this custom home was designed to capture golden-hour sunsets, starlit skies, and the natural beauty of its setting. Every main living space and 3 out of 4 bedrooms enjoy breathtaking waterfront views. The main floor features 17' ceilings in the living room, a dining room with deck access, and a spacious kitchen with chef's pantry, breakfast bar and lounge area. Upstairs, enjoy views of the lake and lighthouse from the secluded primary suite with spa ensuite. 3 of 4 bedrooms open to balconies overlooking the lake. The walkout lower level is finished with a fireplace lounge area, 2 bar areas (easy conversion to full kitchen), 3-piece bath, wine cellar and direct access to the landscaped grounds. Mature trees, gardens, landscape lighting, and an outdoor fireplace create a private setting for entertaining and relaxation. A 2-car garage is fully insulated and has hot/cold water supply. Recent updates include a new furnace (2024) and roof (approx. 10 yrs). Port Dalhousie is a prestigious lakeside enclave, renowned for its sand beaches, private marinas, scenic waterfront trails, acclaimed dining, and the world-famous Henley Island rowing course. Elegant boardwalks/piers create a resort-style atmosphere, attracting discerning residents and visitors from around the globe. Minutes from Niagara's finest wineries, championship golf, and seamless highway access, Port Dalhousie stands as one of the region's most exclusive lifestyle destinations. 11 Abbey is more than a home, it's a front-row seat to Niagara's finest waterfront living. (id:58671)
4 Bedroom
4 Bathroom
2000 - 2500 sqft
Royal LePage NRC Realty
23 Battlefield Drive
Hamilton, Ontario
Fixer-Upper Opportunity in Charming Old Stoney Creek. Located in a great neighbourhood, this 3+1 bedroom bungalow sits on a generous 60 x 100 ft lot, offering plenty of space and potential. This property provides both privacy and a rare opportunity to create your ideal home. The main level features hardwood flooring, classic shutters, living room with large beautiful bay window, dining room, eat-in kitchen and a walkout to a deck overlooking the spacious backyard. A separate entrance leads to the finished lower level, complete with an additional bedroom and large rec room - perfect for in-law potential, extended family, or a future income suite. With solid bones and a functional layout, this home is ready for your vision and updates. Whether you're an investor, first-time buyer, or someone looking to customize a home, this property has endless possibilities. Conveniently located close to parks, schools, shopping, and easy highway access, this bungalow blends potential with location. Don't miss your chance to make it your own in one of Stoney Creek's most established neighbourhoods. (id:58671)
4 Bedroom
2 Bathroom
1100 - 1500 sqft
RE/MAX Real Estate Centre Inc.
23 Lyndhurst Street
Hamilton, Ontario
Rare Opportunity in Crown Point North! Step into this expansive 2349 sq ft home with the rare advantage of M6 zoning, opening the door to multi-generational living, home business opportunities, or strong rental income. Impeccably maintained, the property showcases 5+2 bedrooms, 3+1 bathrooms plus an additional bath in the garage, and dual kitchens, making it ideal for families of all sizes or savvy investors. The inviting main floor highlights a modernized kitchen, convenient laundry area, and a bright front office, perfect for those who work from home. The finished basement adds even more flexibility, complete with 2 bedrooms, an eat-in kitchen, a 3-pc bath, and a separate walk-up to the backyard offering prime in-law or rental potential. A true highlight is the 534 sq ft detached garage, fully heated and equipped with a 2-pc bathroom, gas rough-in, and heat pump for heating and cooling. Perfectly suited as a workshop, studio, or light industrial space, it also includes an unfinished loft currently used for storage. The exterior offers practical perks with a triple-wide driveway accommodating 7 vehicles, a low-maintenance backyard finished with a concrete patio, and two oversized sheds for extra storage. Perfectly situated close to shopping, schools, public transit, and amenities, this property delivers endless possibilities for living, working, or investing. (id:58671)
7 Bedroom
4 Bathroom
2000 - 2500 sqft
Exp Realty
126 Tartan Avenue
Kitchener, Ontario
Welcome to 126 Tartan Avenue: an exceptional luxury home offered at an outstanding value. Built by the highly regarded Fusion Homes, this just a few years newer residence situated on a generous 36 x 102 ft lot offers 4 car parking: 2 car garage, 2 Car Driveway. Step inside to a welcoming foyer that impresses with hardwood flooring throughout the main level, matching natural oak stairs. The main floor features 9-foot California ceilings, enhancing the sense of openness and elegance. Beautifully designed kitchen equipped with stainless steel appliances, gorgeous white ceramic brick-style backsplash, quality quartz countertops and extended soft-close cabinetry. The modern living area is bright and inviting, highlighted by a stylish electric fireplace and a wall of large windows that flood the space with natural light, creating an airy and sophisticated atmosphere. Upstairs, you'll find 4 spacious bedrooms, including 2 luxurious primary suites, each with its own private ensuite bathroom, a highly desirable feature. Primary bedroom boasts a large walk-in closet, while all additional bedrooms are generously sized with ample closet space. A third full bathroom on the upper level adds exceptional comfort. The basement offers excellent ceiling height With rough-ins already in place for a future bathroom and egress windows, the lower level is ready for your personal vision, whether it's a recreation area, home gym, or additional living space. Outside, the partially fenced backyard requires fencing on just one side to be fully enclosed, providing privacy and a perfect setting for kids to play, family gatherings, or outdoor entertaining. Ideally located in a vibrant, family-oriented neighbourhood, this home is steps from Scot's Pine Park, RBJ Schlegel Park, Top Rated Schools, with walking distance to plazas and quick access to Highway 401, 7/8. A rare opportunity to own a luxury home in an unbeatable location at a fantastic price. Book your private showing today! (id:58671)
4 Bedroom
4 Bathroom
2000 - 2500 sqft
RE/MAX Twin City Realty Inc.
1234 Spears Road
Fort Erie, Ontario
Experience the serenity of the countryside right in the heart of the city. This fully renovated home is a stunning blend of modern design and everyday comfort, set on an impressive 90x120 ft lot with a private backyard oasis. Enjoy a spacious flagstone patio, cozy fire pit area and plenty of room to entertain, garden or simply unwind outdoors. Inside, the main floor boasts a a beautifully updated kitchen with quartz countertops and black stainless steel appliances, a bright dining area with a custom coffee bar feature, and a stylish living room anchored by a granite stucco gas fireplace. A sun filled sunroom offers picturesque views of the yard, making it the perfect spot to enjoy morning coffee or a quiet evening. The primary bedroom includes a walk through closet, and a 5 piece ensuite, creating a private retreat. Three additional bedrooms and bathrooms provide comfort and flexibility for family or guests. Ideal for a growing family, downsizer, or investor, this home brings countryside calm to the city living. This property is chic, turnkey, and truly one of a kind. (id:58671)
4 Bedroom
4 Bathroom
1500 - 2000 sqft
Right At Home Realty
122 Watermill Street
Kitchener, Ontario
Experience modern living in this beautiful 3-bedroom FREEHOLD TOWNHOME in highly desirable Doon South. This bright, spacious home offers an open-concept main floor with a contemporary kitchen featuring stainless steel appliances, granite countertops, and an oversized island with a breakfast bar-perfect for everyday living and entertaining. Enjoy a functional layout with generously sized bedrooms, including a primary suite complete with a walk-in closet and 4-piece ensuite. The unfinished walk-out basement provides endless potential for added living space. Ideally located close to top-rated schools, shopping, parks, Conestoga College, and just minutes to Hwy 401 for an easy commute to the Kitchener/Waterloo tech hub and the GTA. Experience the perfect blend of comfort, convenience, and value in this sought-after neighbourhood! ** Includes virtual staging photos to help you envision the space.** (id:58671)
3 Bedroom
3 Bathroom
1500 - 2000 sqft
Upstate Realty Inc.
41 Crossings Way N
Hamilton, Ontario
Welcome to this very bright and spacious 1840 sq. ft. home located in one of Hamilton's newest and most sought-after neighborhoods. This beautifully maintained original-owner property offers 3 bedrooms and 4 washrooms with thoughtful design and over $25,000 spent on recent upgrades, including fresh paint, new carpeting, and new pot lights throughout. The main floor features a generous family room with pot lights, elegant French doors, and a 4-piece washroom, offering excellent rental or in-law suite potential, along with direct garage access and a dual entrance. The second level showcases a huge open-concept living and dining area with 9-ft ceilings, paired with a chef's delight kitchen featuring stainless steel appliances, quartz countertops, and a stylish backsplash. The breakfast area, combined with the kitchen, opens onto a private balcony, creating the perfect space for morning coffee or outdoor relaxation. The third level offers a spacious primary bedroom with a walk-in closet and 4-piece ensuite, along waith two additional well-sized bedrooms and convenient upper-level laundry. Situated on a no-sidewalk lot, this home is ideally located close to plazas on both sides with all major grocery stores and everyday amenities just steps away-ideal for modern family living. POTL fees $89.99 for common area and snow cleaning (id:58671)
3 Bedroom
4 Bathroom
1500 - 2000 sqft
RE/MAX Realty Services Inc.
105 King Street E
Chatham-Kent, Ontario
Absolutely stunning, modern 2-storey semi-detached home featuring 3 spacious bedrooms and 3 full baths! The open-concept main floor boasts a bright living room with fireplace, family room, and dining area, plus a stylish kitchen with stainless steel appliances and patio doors leading to a lovely deck and backyard. The second floor offers a beautiful primary bedroom with ensuite bath, two additional bedrooms, another full bath, and convenient upper-level laundry. Enjoy quality laminate and porcelain flooring throughout. This home also includes a 1-car garage and a fully finished basement with large recreation room and full bath. Ideally located close to schools, parks, highways, and many amenities. (id:58671)
3 Bedroom
3 Bathroom
1100 - 1500 sqft
Century 21 People's Choice Realty Inc.
216 - 1291 Gordon Street
Guelph, Ontario
Excellent investment opportunity or ideal student residence. Bright and spacious 4-bedroom, 4-bathroom condo located in a highly sought-after, purpose-built student building and fully leased for the current school year. This well-maintained unit shows very well and features fresh paint throughout, quality laminate flooring, and a functional open-concept living and dining area. The modern kitchen is equipped with quartz countertops, tiled backsplash, and stainless-steel appliances. Each bedroom offers the privacy of its own ensuite bathroom. Convenient ensuite stacked washer and dryer. Residents enjoy premium building amenities including concierge service, media room, games room, multiple study rooms, outdoor patio, and visitor parking. Quick and direct bus route to the University of Guelph. Very popular building with strong rental demand. (id:58671)
4 Bedroom
4 Bathroom
1000 - 1199 sqft
Sutton Group - Summit Realty Inc.

