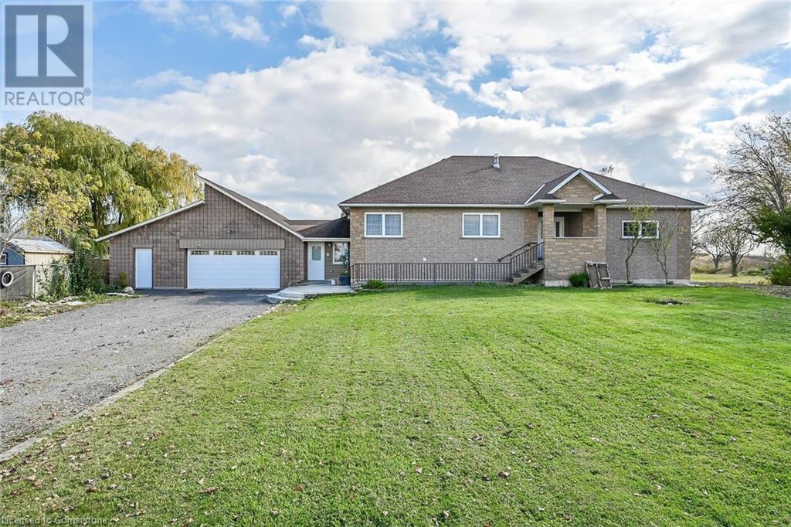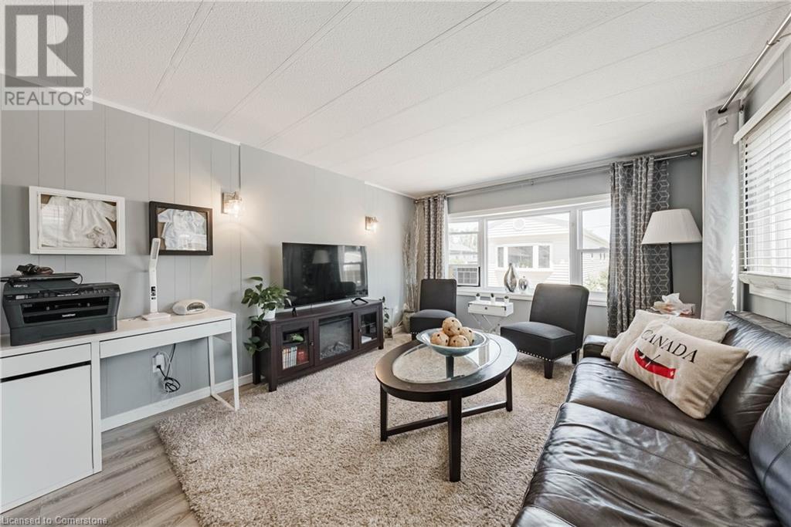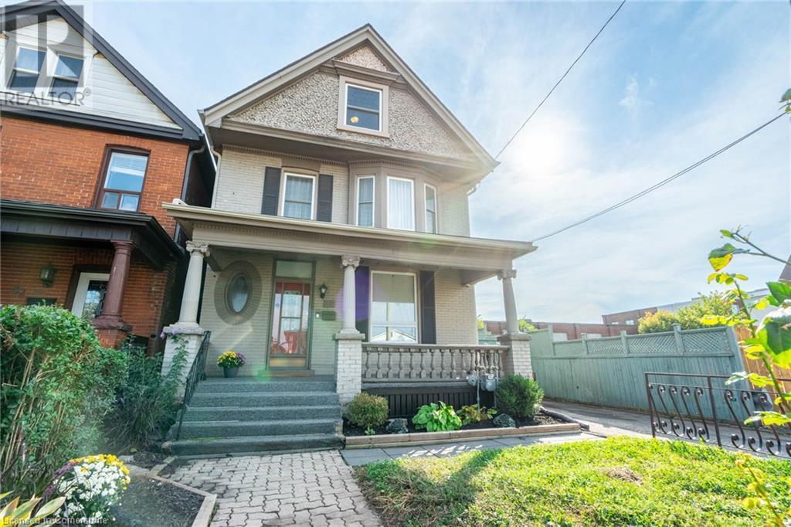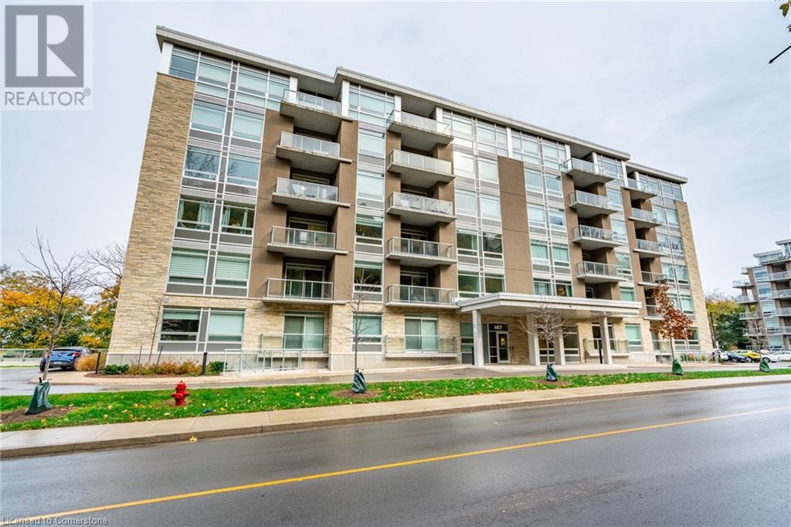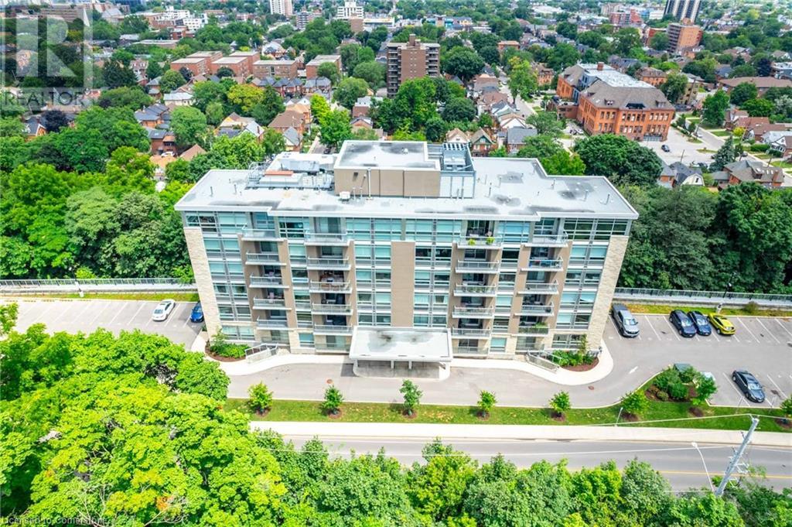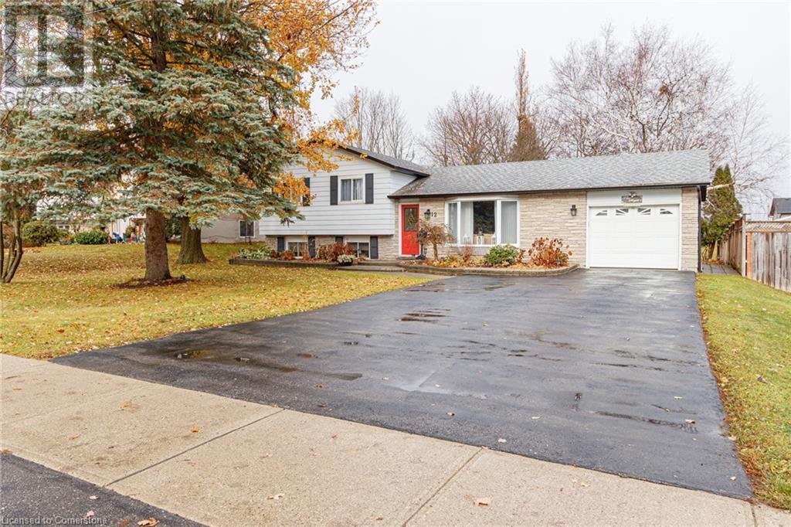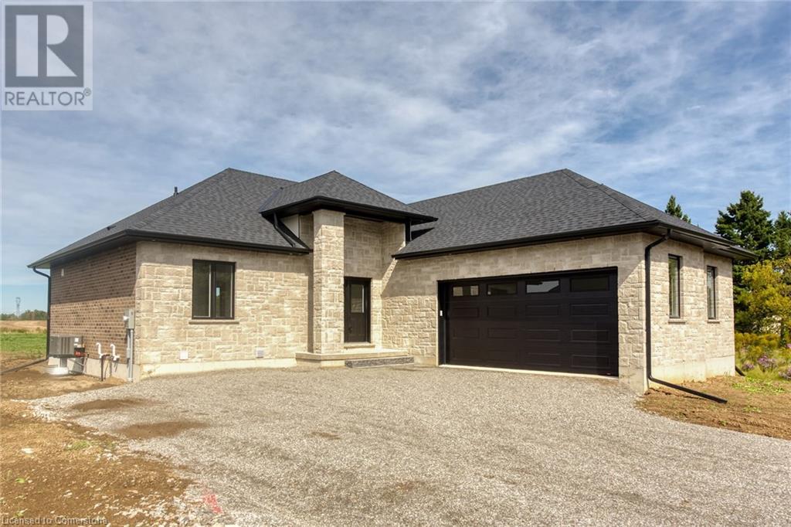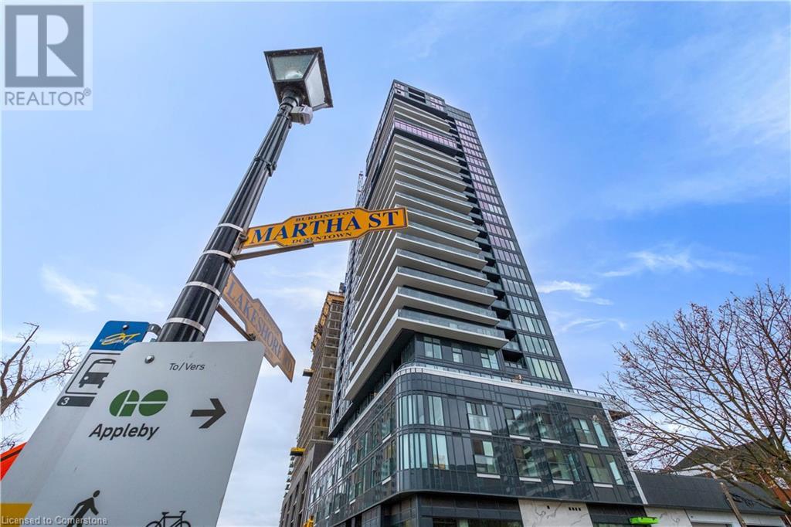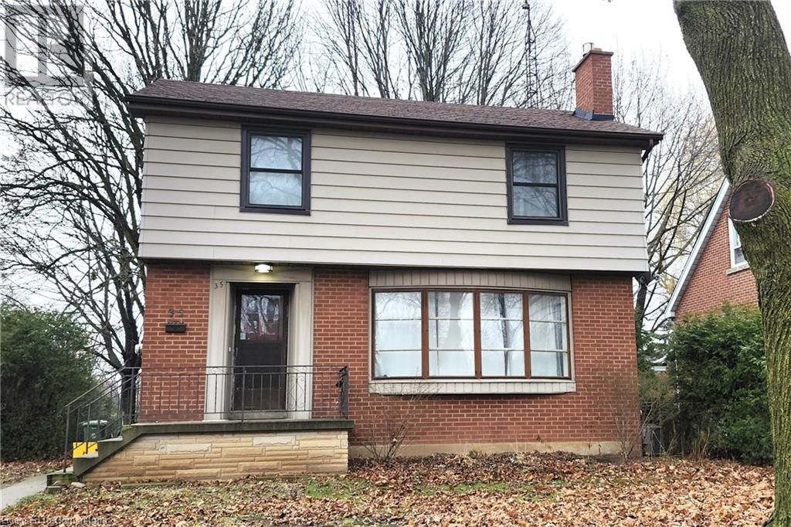- Home
- Services
- Homes For Sale Property Listings
- Neighbourhood
- Reviews
- Downloads
- Blog
- Contact
- Trusted Partners
120 Second Road E
Stoney Creek, Ontario
Beautiful raised ranch bungalow with over 2,525 sq ft of living space set on a sprawling 2.1-acre lot just minutes from the city! Fully renovated top-to-bottom with neutral décor and modern finishes. The open-concept main floor showcases a sleek white kitchen with a center island cooktop and quartz counters. Beautiful living room with gas fireplace and separate dining area. The fully finished basement boasts a secondary kitchen, two bedrooms, 3pc bathroom, laundry, and a spacious rec room, perfect for multi-generational living, a rental unit, or a fantastic entertainment area! The walk-up mudroom provides direct access to the massive backyard, complete with existing storage buildings for added convenience. With parking for 20+ vehicles on the private driveway and a spacious 3+ car garage, there’s abundant room for cars, trucks, RVs, trailers, and all your outdoor toys. This impressive 735-foot deep lot offers ample space and potential for customization. Whether you envision extensive gardens, recreational spaces, or serene landscaping, this expansive lot is a canvas ready for your vision. (id:58671)
6 Bedroom
3 Bathroom
2525 sqft
Royal LePage Macro Realty
4594 Martha Lane
Beamsville, Ontario
BRIGHT & COZY BUNGALOW! Attention downsizers or renters looking to enter the housing market! Delightful fully updated, carpet free 3 bedrooms, 1 bathroom bungalow mobile home. Enjoy the ease of living with close proximity to all essential amenities & effortless highway access. Stylish eat-in kitchen, living room with bright window & neutral paint throughout. Open-concept living design seamlessly blends the kitchen, living & dining spaces, creating welcoming atmosphere for everyday living & entertaining. Natural light floods the interior through large windows, enhancing the warmth of this cozy living space. Step outside onto the inviting patio to bask in the fresh air & enjoy gorgeous yard that completes the home. The convenience of a shed, perfect for all your storage needs. Double drive with parking for two cars. With an affordable entry point and reasonable monthly fees, this is a great way to retire as a snowbird or for a first-time buyer. The new pad fee for next owners will be $620.35: includes property taxes and water. The Golden Horseshoe Estates is in a great central location- along the Niagara Fruit & Wine Route, just minutes to the QEW, great shopping, parks, and restaurants plus only 10 minutes to the Grimsby GO Station, 30 minutes from Niagara Falls & US border, and 1 hour from Toronto! Discover the affordable living where comfort, location, and value converge to create a home that truly embodies the essence of care free living! RSA. Measurement provided by seller (id:58671)
3 Bedroom
1 Bathroom
792 sqft
RE/MAX Escarpment Realty Inc.
30 Bristol Street
Hamilton, Ontario
Here is an opportunity you don’t want to miss! This spacious five-bedroom home has been extensively renovated, meticulously maintained and features an attached workshop that has over 1,000 square feet of workspace, and a stunning three season solarium! The main floor boasts an open concept kitchen/dining room with white cabinets, waterfall countertop, pot lights and stainless-steel appliances. This level also has a cozy living room and an updated two-piece powder room. The second level features three good-sized bedrooms and an exquisite bathroom with an oversized walk-in shower. On the third level, you will find two additional spacious bedrooms. Enjoy the night sky while entertaining your guests in the expansive attached solarium with its soaring ceilings and chill vibes. Finally, the crowning jewel of this special property is the fully renovated, separate workshop/studio that features 10’ ceilings, premium epoxy flooring, a fully soundproofed room, two-piece powder room and a separate heating/AC system. This home is perfect for family living, small business owners or hobbyists. The separate workshop could be converted into an additional living space. Other features include: Carpet free, new roof (2015), new studio roof (2020), new eavestrough (2022), new sewer drain (2022), sewer back valve, main plumbing stack (2023), upgraded electrical wiring and panel (2003), new main level structural LVL beam and supports (2018-2020). Don’t be TOO LATE*! *REG TM. RSA. (id:58671)
5 Bedroom
3 Bathroom
2532 sqft
RE/MAX Escarpment Realty Inc.
467 Charlton Avenue E Unit# 308
Hamilton, Ontario
Experience boutique condo living at its finest in this two-bedroom, two-bathroom corner unit in the desirable Vista Condos. Wake up to stunning views of the sunrise and sunset with backdrops of the Skyway Bridge and the Escarpment. The unit features modern finishes throughout including a beautiful kitchen with light wood cabinetry, quartz countertops and stainless-steel appliances. For your convenience, this unit is carpet-free with wood laminate throughout. The primary bedroom is spacious with lots of natural light from the oversized window and features a four-piece ensuite complete with white subway tile and quartz countertops. The second bedroom has plenty of space with beautiful views. Enjoy a cup of coffee or glass of wine with company on your oversized balcony while soaking in the views. This building is located near all major amenities and highway access. This unit comes with two surface level parking spaces and one locker. Building amenities include 130-foot-wide communal terrace equipped with BBQ’s and patio seating, exercise and party rooms, as well as a building security system. In unit upgrades include pot lights, upgraded shower tiling in both bathrooms, flooring and soft-close drawers and cabinetry. Don’t be TOO LATE*! *REG TM. RSA. (id:58671)
2 Bedroom
2 Bathroom
811 sqft
RE/MAX Escarpment Realty Inc.
467 Charlton Avenue E Unit# 101
Hamilton, Ontario
Discover your dream condo at Vista Condos on Charlton! This stunning one bedroom + one den unit offers nature-inspired city living halfway up the scenic Niagara Escarpment. Enjoy the best of both worlds with local shopping, dining, and outdoor adventures right at your doorstep. Located across from the Rail Trail and Wentworth Mountain Stairs, this prime location has it all. The condo is wheelchair accessible and features stylish vinyl flooring, beautiful quartz countertops in the kitchen and bathroom, stainless steel appliances, an elegant glass backsplash, upgraded light fixtures, and room for a dining table. The building's amenities include an exercise room, party room, and bike storage. Convenience is just around the corner with restaurants, shopping, and hospitals nearby. This unit includes one surface parking spot and one owned locker. Don't miss out on this exceptional condo living experience! Don’t be TOO LATE*! *REG TM. RSA. (id:58671)
2 Bedroom
1 Bathroom
672 sqft
RE/MAX Escarpment Realty Inc.
12 School Road
Shelburne, Ontario
This charming three-bedroom, one-bathroom sidesplit home has been meticulously maintained and lovingly cared for by its original owners. Situated on a quiet street, this home offers both style and functionality. The spacious lot (65 x 162 feet) provides plenty of outdoor space for relaxation and enjoyment. The highlight is the 20 x 20 workshop, which is fully equipped with heating, air conditioning, and hydro, making it perfect for year-round hobbies or a private retreat. The main floor of the home boasts beautiful hardwood floors throughout, seamlessly blending the living and dining areas to the newly renovated kitchen, which features quartz countertops. This home offers a peaceful setting with convenient access to education and local amenities and sits directly across from Centennial Hyland’s Elementary School and Daycare Centre. Don’t miss the opportunity to own this well-loved home in the charming town of Shelburne! Don’t be TOO LATE*! *REG TM. RSA. (id:58671)
3 Bedroom
1 Bathroom
1149 sqft
RE/MAX Escarpment Realty Inc.
519 Concession 14 Walpole Road
Hagersville, Ontario
Stunning, Exquisitely Finished 4 bedroom, 3 bathroom Custom Built Bungalow by “JCM Custom Homes” located in quiet hamlet of Springvale situated on picturesque 98’ x 200’ lot with calming Country views. Incredible curb appeal with all Stone & Brick exterior, welcoming covered porch, attached double garage, & entertainers dream back deck with stairs leading to oversized backyard. The masterfully designed interior layout features 2,956 sq ft of distinguished living area highlighted by 9 ft ceilings & stunning hardwood flooring throughout, designer “Vanderscaff” kitchen cabinetry with quartz countertops, formal dining area, bright family room, spacious primary bedroom with oversized WI closet, & chic ensuite including walk in glass shower, additional MF bedroom & 4 pc bath, welcoming foyer, laundry area with quartz, & premium upgrades throughout including fixtures, lighting, decor, & more. The fully finished basement includes 2 generous sized bedrooms, large rec room, & gorgeous 3 pc bathroom. Easy access to Hagersville, Simcoe, & relaxing commute to 403. Quality Craftmanship & Attention to detail is evident throughout every facet of this Beautiful home. Covered & Registered with Tarion New Home Warranty. Rarely do properties of this caliber come available for sale w/ the location & lot that this property offers. Enjoy, Embrace, & Experience all that small town Springvale Living has to Offer! (id:58671)
4 Bedroom
3 Bathroom
2956 sqft
RE/MAX Escarpment Realty Inc.
370 Martha Street Unit# 2309
Burlington, Ontario
Stunning 1-Bedroom, 1.5-Bath Condo at Nautique Lakefront Residences. Experience luxury living in this brand-new 1-bedroom, 2.5-bath condo at Nautique Lakefront Residences in Burlington. This modern suite boasts an open-concept layout with floor-to-ceiling windows, allowing natural light to flood the space while offering breathtaking views of the surrounding area. The gourmet kitchen is a chef’s dream, featuring sleek Corian countertops, a panelized fridge and dishwasher, a built-in oven, and a ceramic cooktop—perfect for preparing meals in style. Nautique Lakefront Residences offers exceptional indoor and outdoor amenities, including a sparkling swimming pool, a 20th-floor Sky Lounge with panoramic views, fire pits, a yoga studio, a fitness centre, and more, ensuring you'll enjoy a comfortable and active lifestyle. Located just a short walk from the lake, Spencer Smith Park, and downtown Burlington's vibrant cafes, restaurants, and shops, this 24-hour concierge building offers everything you need for a convenient and enjoyable lifestyle. Don't miss out on this incredible opportunity to call Nautique Lakefront Residences home! (id:58671)
1 Bedroom
2 Bathroom
664 sqft
Platinum Lion Realty Inc.
15 Tinton Crescent
Toronto, Ontario
Welcome to 15 Tinton Cres, Offered for First time in 42 years! Dont miss out on this gem - a well-kept three-bedroom raised Italian bungalow with an updated eat-in kitchen. The spacious bedrooms feature strip hardwood floors throughout, along with a four-piece washroom. The basement offers a separate entrance to a large family-sized kitchen, while a cozy family room with a fireplace awaits. Enjoy the large rear yard, perfect for families. Plus, it's conveniently located steps away from, schools TTC and the Albion Mall. (id:58671)
3 Bedroom
2 Bathroom
Right At Home Realty
240 Rosethorn Avenue
Toronto, Ontario
Welcome to 240 Rosethorn Ave. a beautifully updated & meticulously maintained home that blends style, comfort, & functionality. Step inside to find bright, inviting spaces adorned with gleaming hardwood floors and modern lighting. This thoughtfully redesigned property offers 3+1 spacious bedrooms and 3.5 luxurious bathrooms, ensuring plenty of room for family and guests.The main floor features an open-concept living area, flowing seamlessly into a stunning kitchen equipped with a central island, stainless steel appliances, custom cabinetry, and backsplash. A convenient main-level laundry room provides added ease, complete with a sink and ample storage space.The lower level reveals a beautifully finished walk-out lower level apartment with a separate entrance perfect for rental income or extended family living. It includes a cozy living area, full kitchen, bedroom, laundry facilities, and a 3-piece bathroom. **** EXTRAS **** Located in the heart of Keelesdale, this home is just moments from schools, parks, and recreational amenities. Don't miss your chance to experience this exceptional propertyschedule a viewing today! Speak to LA regarding rental income. (id:58671)
4 Bedroom
4 Bathroom
RE/MAX Ultimate Realty Inc.
96 Invergordon Avenue E
Toronto, Ontario
Welcome to 96 Invergordon, your future beautiful home. Nestled in a sought-after Agincourt neighborhood, this charming 2-storey home offers both comfort and convenience. With 6 spacious bedrooms and updated bathrooms, its perfect for families or those looking to upgrade their living space. The main floor features a bright and open concept living room, an updated kitchen with modern appliances, and a dining area that leads to a private, fully fenced backyard ideal for summer BBQs and entertaining. The finished basement provides additional living space, perfect for a home office, gym, or rec room or even rental. Upstairs, you'll find generously sized bedrooms with plenty of closet space. Situated in a prime location, you're just steps away from parks, schools, shopping centers, and public transit, offering the best of suburban living with city conveniences. Originally a bungalow, this home has been transformed into a 2 storey 6 bedroom house with 3 washrooms above ground. Situated right across from a public school, you can watch your kids walk to school safely from the comfort of your home. Freshly painted and move-in ready, this home is a must-see. Don't miss the opportunity to own in this highly desirable neighborhood schedule a showing today! **** EXTRAS **** Fridge, 2 Stoves, Dishwasher, Washer & Dryer (id:58671)
8 Bedroom
4 Bathroom
Century 21 Atria Realty Inc.
35 West 21st Street
Hamilton, Ontario
Located in the highly sought-after Westcliffe neighbourhood, this 2-storey, 3-bedroom home is brimming with potential. With a functional layout, well-sized bedrooms, one bathroom and separate entrance for the basement, this home is a wonderful canvas for your personal touch. You’ll find it easy to envision your updates and design ideas! The private backyard offers plenty of space for relaxation or entertaining, and the location couldn’t be better—close to top-rated schools, scenic trails, Chedoke Golf Club and more. Don’t miss your chance to build a future in this fantastic community. Buyer to do their own due diligence regarding potential ADU development. (id:58671)
3 Bedroom
1 Bathroom
1211 sqft
Right At Home Realty

