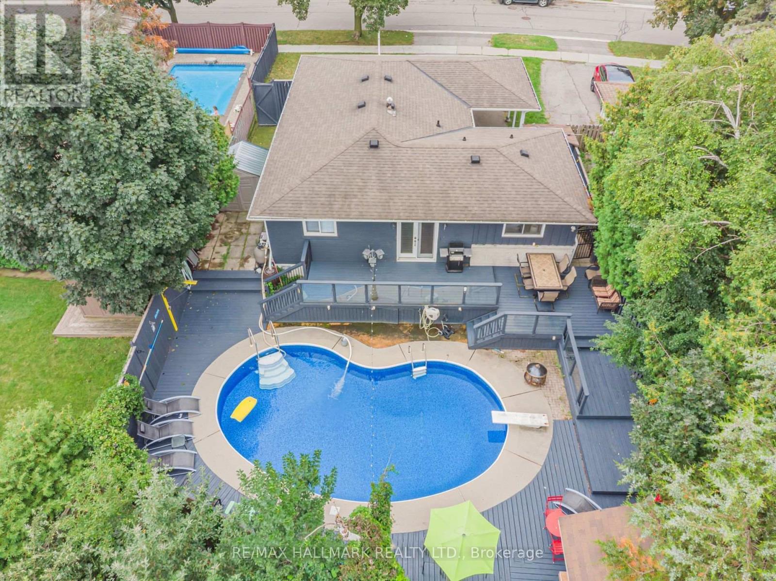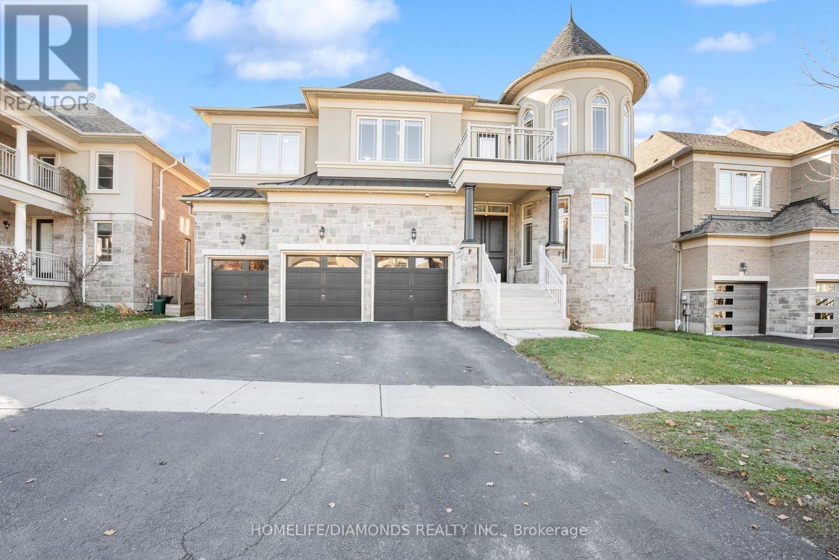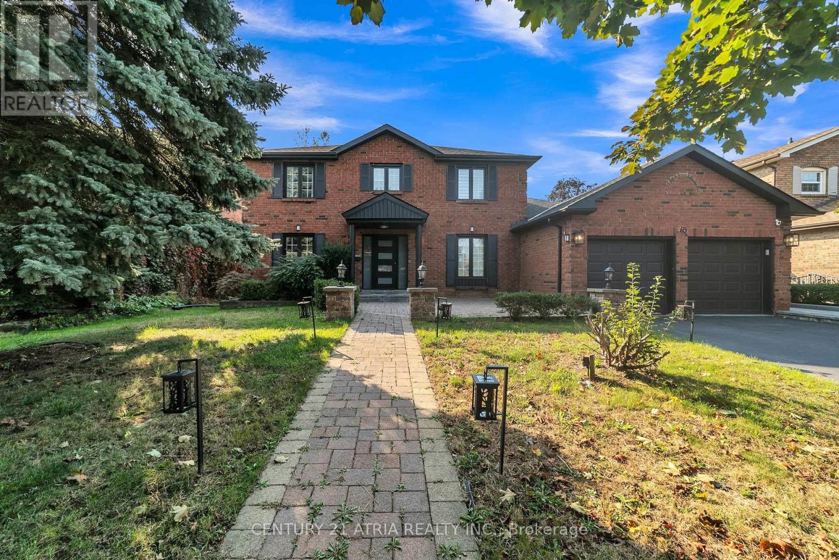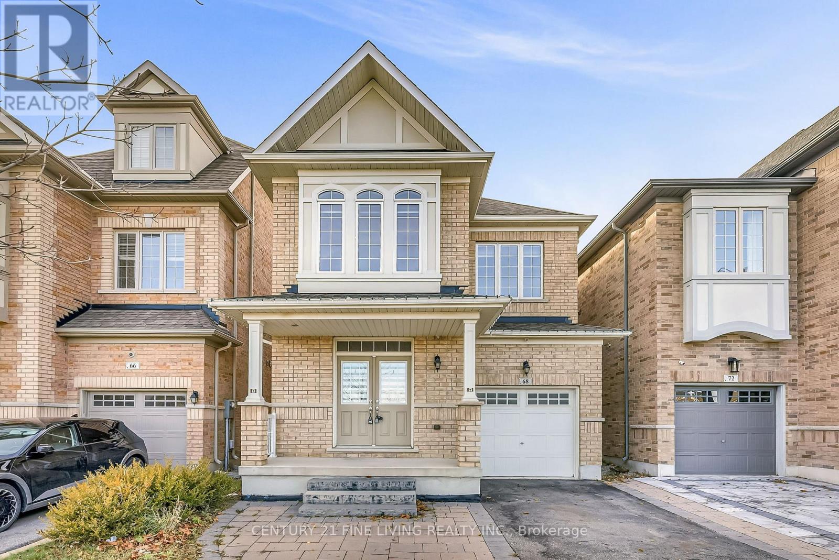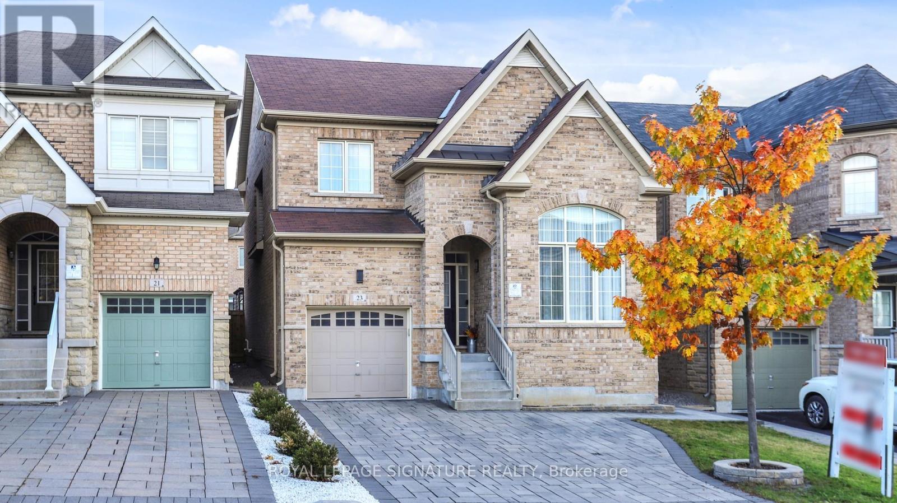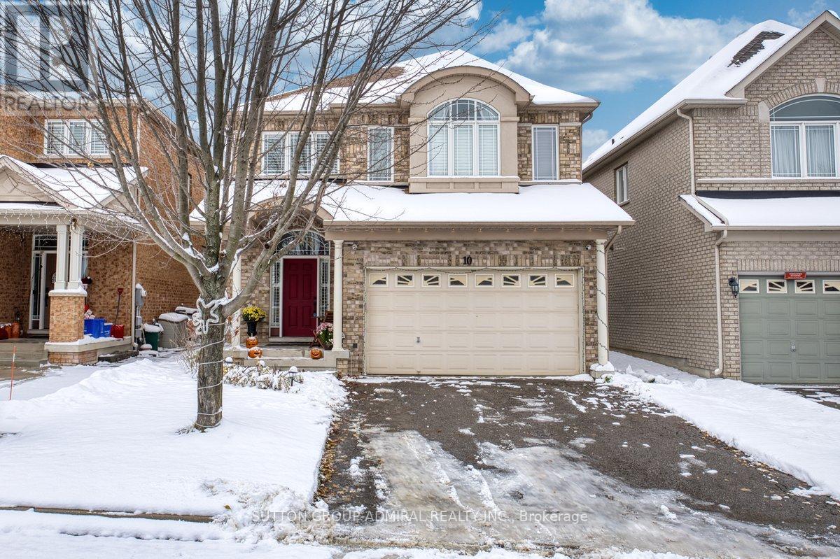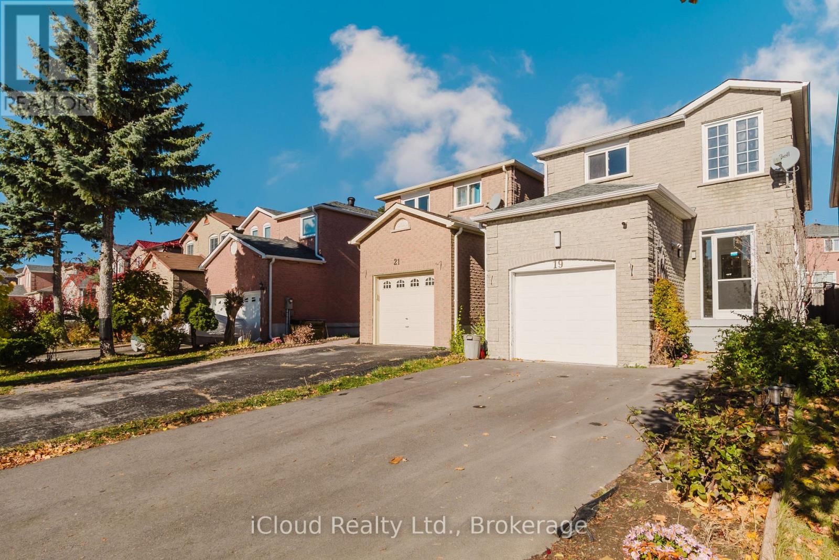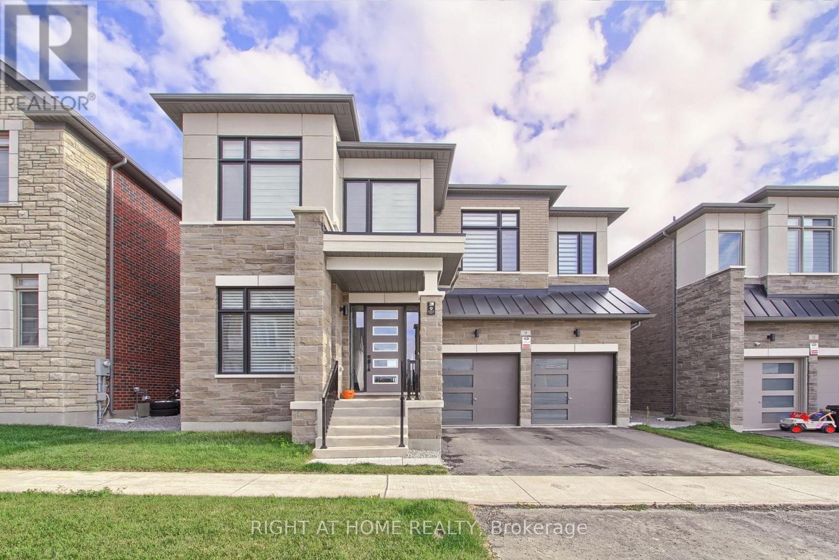- Home
- Services
- Homes For Sale Property Listings
- Neighbourhood
- Reviews
- Downloads
- Blog
- Contact
- Trusted Partners
4 Devins Drive
Aurora, Ontario
Exceptional Bungalow Set On A Premium 54x121 Ft Lot Featuring A Private Backyard Oasis With Large Pool & Cabana. Step through the front door into a welcoming foyer with stone flooring, built-in bench, and custom wall panelling. The open-concept main level features hardwood floors, LED pot lights, and a striking custom stone accent wall that enhances the home's timeless charm. The kitchen offers stainless steel appliances, granite countertops, and generous cabinetry, along with a centre island featuring a breakfast bar, double undermount sink and dishwasher. A custom wet bar area serves as a unique addition, ideal for entertaining guests. The living area, framed by a large bay window with zebra blinds, fills the space with natural light and offers views of the manicured front yard. The spacious primary bedroom features double closets and a 4pc ensuite. The flexible home layout allows the option to convert rooms for a third bedroom. Walk out to an expansive deck with wooden glass railing and ambient lighting, overlooking the lush backyard retreat. The private oasis showcases a large inground pool and tiki bar, creating the perfect backdrop for summer gatherings. Fully finished in-law apartment with separate entrance, complete with kitchen, living/dining area with fireplace, two bedrooms, and a 3pc bathroom. This lower suite offers excellent flexibility for extended family or investors or additional living space. Nestled on a quiet, family-friendly street in one of Aurora's most desirable neighbourhoods, just minutes from top-rated schools, shopping, restaurants, golf, and scenic parks. A rare opportunity to own a beautifully updated home with income potential in a sought-after location! (id:58671)
4 Bedroom
3 Bathroom
1100 - 1500 sqft
RE/MAX Hallmark Realty Ltd.
36 West Coast Trail
King, Ontario
Welcome to 36 West Coast Tr - an ultra-luxurious executive family home located in the prestigious community of Nobletown. This exceptional residence offers TOTAL-6800 sq ft of refined living space, featuring soaring 10 ft. ceilings on the main level and 9 ft ceilings on both the second floor and the basement, creating an expansive and airy atmosphere throughout. Designed with meticulous attention to detail, the home showcases premium porcelain flooring combined with 7" hand-scraped engineered hardwood, delivering both elegance and durability. The heart of the home is the modern, custom-built kitchen, complete with quartz countertops, upgraded cabinetry, a servery, a walk-in pantry, built-in stainless steel appliances, and stylish finishes that cater to the most discerning tastes. Bright and sophisticated, the main level is enhanced with pot lights throughout and contemporary chandeliers, elevating the ambiance in every room. The open-concept layout is perfect for both everyday living and entertaining, while the 3-car garage adds exceptional convenience and functionality. A true statement of luxury and craftsmanship-this home defines elevated living in one of the area's most coveted neighborhoods (id:58671)
7 Bedroom
7 Bathroom
3500 - 5000 sqft
Homelife/diamonds Realty Inc.
65 Worthington Avenue
Richmond Hill, Ontario
Stunning Executive Home in Wycliffe Estates! This fully renovated home blends luxury and functionality with thoughtful upgrades from top to bottom. Located in the prestigious Wycliffe Estates, the property features a main floor office, spacious master with en-suite, updated main bathroom, and hardwood flooring throughout the main level. Enjoy amazing curb appeal and a south-facing backyard oasis complete with a gazebo, flagstone patio, and beautifully manicured gardens. The home includes two fully upgraded kitchens with top-of-the-line stainless steel appliances (main floor and basement), two laundry areas, and pot lights throughout all levels. A separate entrance to the basement offers a 2-bedroom in-law suite or income potential. Upgrades include: roof, furnace exterior finishes, landscaping, engineered hard wood, stairs, All bathrooms, the Basement and more-truly move-in ready! Located steps to conservation walking trails, Lake Wilcox, a state-of-the-art community center, bike paths, adult learning center, and just minutes to Hwy 404 for easy commuting. (id:58671)
6 Bedroom
4 Bathroom
2500 - 3000 sqft
Century 21 Atria Realty Inc.
68 Killington Avenue
Vaughan, Ontario
Welcome to the highly sought-after community of Kleinburg! This beautifully maintained 3-bedroom, 3-bathroom detached home is perfectly situated in one of Vaughan's most vibrant and growing neighbourhoods. Bright, spacious, and airy, the home offers approximately 2,481 sq. ft. of living space above grade. The main floor features elegant hardwood flooring throughout and a modern open-concept design perfect for entertaining, seamlessly connecting the family room and dining area to create a warm and inviting atmosphere with picturesque views of the backyard. The modern kitchen includes a large island, ample cabinetry, and a walkout to the private rear yard. The exterior has been extensively landscaped and hardscaped for added charm and functionality, and the fully fenced backyard provides a private setting ideal for family gatherings and entertaining. Upstairs, you'll find three generously sized bedrooms, including a luxurious primary suite complete with a 5-piece ensuite and a spacious walk-in closet. The additional bedrooms are equally generous, and the laundry room is conveniently located on the upper level. The large front driveway offers ample parking, and the backyard backs onto a quiet alleyway for added privacy. Surrounded by an ever-growing community, this home is close to shops, schools, and parks featuring tennis courts, a splash pad, swings, basketball courts, and a skateboard pad, making it the perfect home for families looking to settle in one of Vaughan's most desirable neighbourhoods. (id:58671)
3 Bedroom
3 Bathroom
2000 - 2500 sqft
Century 21 Fine Living Realty Inc.
23 Frederick Stamm Crescent
Markham, Ontario
Gorgeous 4 Bedroom Detached Home In Prestigious Berczy Markham - One Of the Highly Sought-After Neighbourhoods Known For Its Top-Ranking School Zone!! Featuring an Open Concept Functional Layout, Living Room Boasts Soaring Vaulted Ceilings And Large Windows That Fill The Space With Natural Light, 9 Feet Smooth Ceilings On Main, Upgraded Kitchen W/Stainless Steel Appliances, Quartz Countertop, Centre Island And Backsplash, Pot Lights, Hardwood Floors Throughout, Custom California Shutters ('21), Upgraded Composite Deck With Elegant Glass Rails ('22) Great For Entertaining, Garden Shed For Extra Storage, Driveway Extension ('21) And EV Outlet in Garage ('25). Located on a Quiet Street with No Side Walk! Minutes To Top Ranking Beckett Farm Public School And Pierre Elliott Trudeau High School. Close To All Amenities: Restaurants, Pizza Nova, Dentist, Day Care Center, Berczy Park, Public Transport, Minutes To Hwy 407, Go Train Station, Community Centre, Markville Shopping Mall, Grocery Stores, Schools, Parks & Much More. Must See!!! (id:58671)
4 Bedroom
3 Bathroom
2000 - 2500 sqft
Royal LePage Signature Realty
42 Gunning Crescent
New Tecumseth, Ontario
Priced to move! Come home to the Wolfe model. Located on a friendly street, this 1575 (apbp) 3-bedroom home features an extra-deep yard, an ensuite bath, a balcony, and a recreation room. The double drive and garage provide ample space for vehicles and toys. Enjoy family dinners in the dining room, breakfast in the breakfast area, and steps from the walkout to the deep yard, large enough for your patio, swing, a/g pool, and garden. The newly finished recreation room, with an electric fireplace, is the perfect place to enjoy family games and activities. Enjoy your morning coffee or after-dinner coffee on the 2nd-level balcony. This home is located just a short stroll to shopping, grocery stores, banks, medical services, daycare facilities, parks, and the community library and recreation centre. Furnace and A/C replaced 7 years ago. Shingles, approximately. 7-8 years. (id:58671)
3 Bedroom
3 Bathroom
1500 - 2000 sqft
First Choice Realty Ontario Ltd.
18 Primrose Path Crescent
Markham, Ontario
Stunning, fully upgraded 3-bedroom home located in the highly desirable Legacy community, part of the Markham Green Golf Course area. Close to schools, transit, shopping, parks, and golf. Recent upgrades include marble countertops, stylish backsplash, new vanities, updated plumbing, and modern light fixtures. Freshly painted throughout. Features a finished basement with a 3-piece bathroom and a large deck in the backyard. Bonus recreation room above the garage can also be used as a 4th bedroom with its own washroom. Truly a delightful home! (id:58671)
4 Bedroom
4 Bathroom
1500 - 2000 sqft
First Class Realty Inc.
10 Usherwood Street
Aurora, Ontario
Spacious, Sun filled 4 Bedroom Family Home W/ Nicely Finished 1 Bedroom Basement APARTMENT Suite for additional income. Excellent Functional Layout On Quiet Street In Very High Demand Area. Upgraded Kitchen, Quartz Countertops, Backsplash, S/S Appliances. Huge Master Bedroom W/ Separate Sitting Area, Spa Like Master Ensuite & Convenient 2nd floor Laundry. Separate Entrance To Sizable Basement Suite W/ Rec Rm, Kitchen, 1 Bed, Den & Office Spaces. Steps To Everything! (id:58671)
5 Bedroom
4 Bathroom
2500 - 3000 sqft
Sutton Group-Admiral Realty Inc.
17 Bellflower Crescent
Adjala-Tosorontio, Ontario
This brand-new, **NEVER LIVED IN** luxury detached house sits on a premium **70-foot lot** and features a **Triple-car garage*** with a **10-car parking**. - 5 bedrooms and 5 bathrooms- Modern*** two-tone kitchen*** with spacious cabinetry,*** Brushed Bronze Handles *Matching* with ***APPLIANCES HANDLES & KNOBS***, an **Extra-large Central Island**, walk-in pantry, separate servery, high-end built-in appliances, **Pot filler** above the gas stove, and **quartz countertops** Throughout the house- **Separate living, dining, family, and library.** * (library can be converted to a bedroom)*- EXTRA Large laundry room with** Double doors spacious linen closet*, and access to the garage from MUD ROOM and **2 accesses to the basement from home** - Each bedroom has an upgraded attached bathroom and walk-in closet; master suite features dual closets (**HIS/HER CLOSETS**) and an en-suite bathroom with glass STANDING Shower, Soaking Tub, A Separate drip area with door and makeup bar- Huge media room with large window on the second floor- A separate **Walk in linen closet** on the second floor. Central vacuum rough-in and security wiring throughout the house. This property offers a wide lot ***WITH NO SIDEWALK**** and a luxurious layout. (id:58671)
5 Bedroom
5 Bathroom
5000 - 100000 sqft
Homelife Superstars Real Estate Limited
19 Goodwood Drive
Markham, Ontario
Welcome to this meticulously renovated detached home situated in a highly desirable and family-oriented neighbourhood in Markham, offering an ideal blend of comfort, style, and convenience. Set on a 105 ft deep lot with a no-sidewalk frontage, the property offers parking for up to 5 vehicles, including a newly redone driveway (June 2025). Inside, the home is completely carpet-free and features fresh paint throughout, thoughtful modern finishes, and a bright, inviting layout. The main floor boasts a brand new kitchen with a custom pantry wall, extended countertop space, and a warm eat-in breakfast area, complemented by all upgraded appliances (2024) for added quality and efficiency. Upstairs, you'll find 3 generous bedrooms, including a large primary suite with a new spa-inspired ensuite bath, providing a peaceful private retreat. The fully finished basement apartment with a separate side entrance, second kitchen, bedroom, and full bathroom offers exceptional flexibility for extended family, in-laws, or rental income potential. Recent major updates include a new roof (2023) and new AC (2024), ensuring comfort and peace of mind for years to come. The private backyard provides a wonderful outdoor space for gatherings, gardening, or relaxing evenings. Located within walking distance to top-rated schools, close to parks, shopping, dining, transit, and with convenient access to Highways 401, 407, and 404, this home offers an elevated lifestyle in a premium location - truly move-in ready with nothing left to do but enjoy! (id:58671)
4 Bedroom
4 Bathroom
1500 - 2000 sqft
Icloud Realty Ltd.
269 Helen Avenue
Markham, Ontario
Freshened & Rejuvenated With Substantial Brand New Upgraded Renovation; Boasts 2968sqft Living Space; 5 Bedrooms(3 Of Them Directly Access to Baths); 3 Full Baths On 2nd Level; Large Enough For Bigger Family Living; Higher Ceiling On Ground Level; Rough-In Central Vacuum; Basement Above Grade Windows; Elegant Stone Front Façade Matching With Stone Newly-Paved Interlock Driveway; Locates In Safe Family Oriented Neighborhood With Park, Pond and Green Space Surrounding; Minutes To Hwy 407, Hwy7 & Go Station; 4 Grocery Supermarkets , Restaurants, Shopping Plaza, Community Amenities, And York University Campus Nearby; Come To Feel It And Love It; It Will Be Your Home (id:58671)
5 Bedroom
4 Bathroom
2500 - 3000 sqft
Dream Home Realty Inc.
9 Backhouse Drive
Richmond Hill, Ontario
This Stunning , 1 year new Detached home,3,225 Sq Ft Above Grade Per Builder's Floor Plan in fast developing Prestigious Oakridge Meadows Richmond hill Neighbourhood, built by Royal Pine Homes.Located just off Leslie Street and Stouffville Road, Just minutes from Gormley GO Station, Highway 404, Jefferson Forest/Oak Ridge Trails and Lake Wilcox, Oakridge community centre, top ranked schools, Golf courses and shopping centres. 9 Backhouse is True masterpiece, step inside to discover soaring 10 foot High smooth ceiling on main floor and 9 foot high ceiling on second floor. premium hardwood floor throughout main floor, Custom Iron railings, Expansive windows bath the interior in natural light, modern light fixtures and pot lights throughout,welcoming family room with ample room for entertaining family and guests and the main floor office hasquiet charm to it with hardwood flooring, picturesque window that overlooks front grounds.The gourmet family kitchen is designed for meaningfulgatherings, features a grand centre island, backsplash, high end stainless steel appliances, custom cabinetry, Quartz Countertop. The upper level houses four specious bedrooms, including a primary suite with his@her walk in closets, 5-piece spa-like ensuite boast frameless glass shower, double vanities, quartz countertop and stand alone bathtub. The second floor laundry room adds convenience. The fully finished walk/up basement extends your living space with large recreational room, ample storage space and 4piece modern washroom. (id:58671)
4 Bedroom
5 Bathroom
3000 - 3500 sqft
Right At Home Realty

