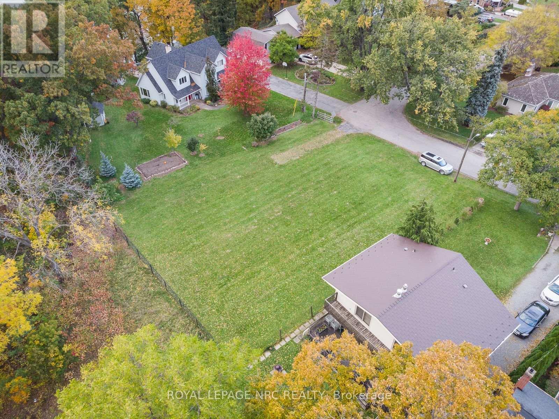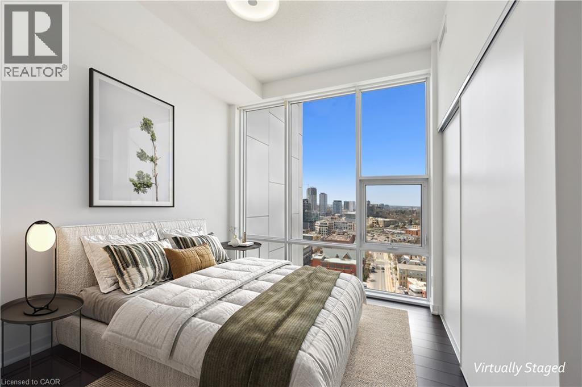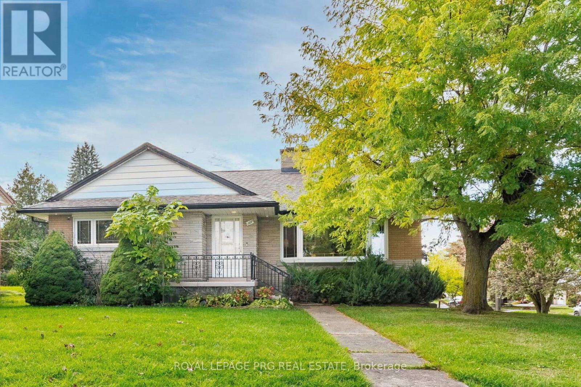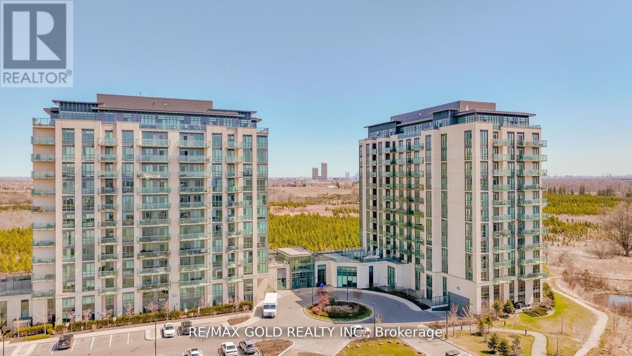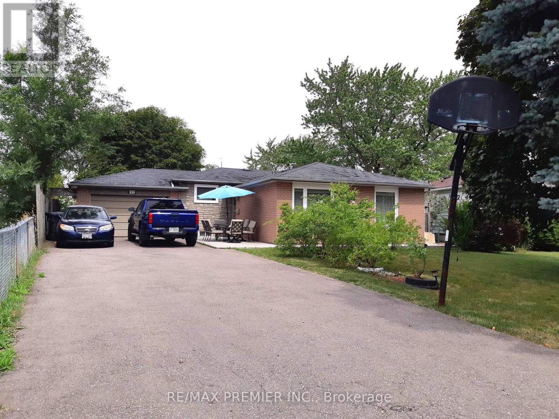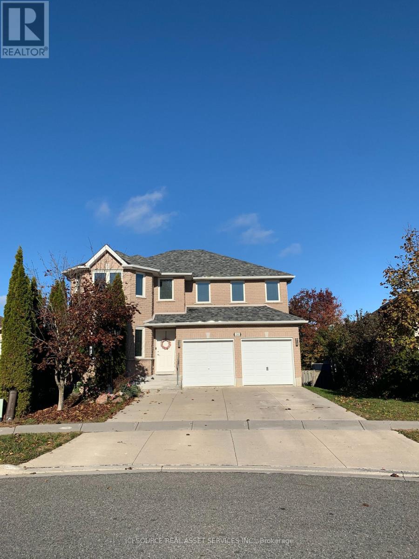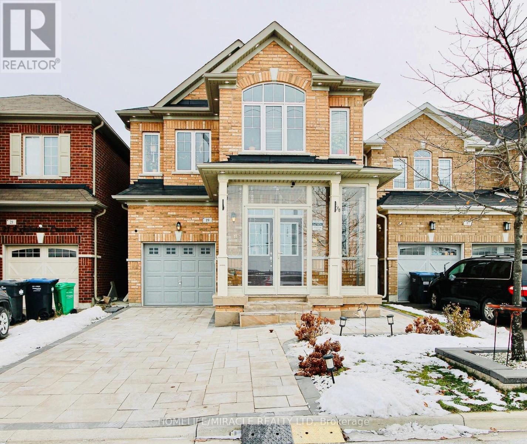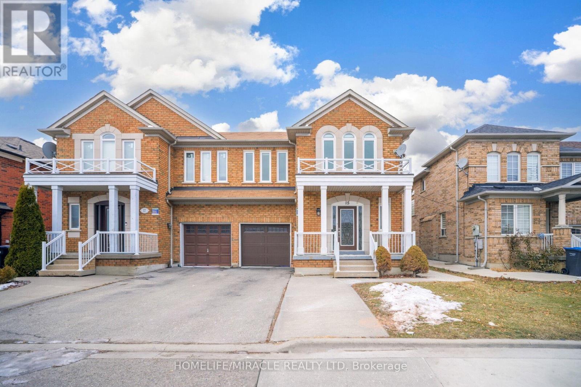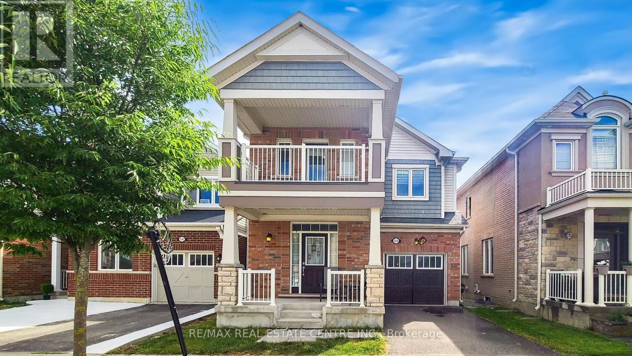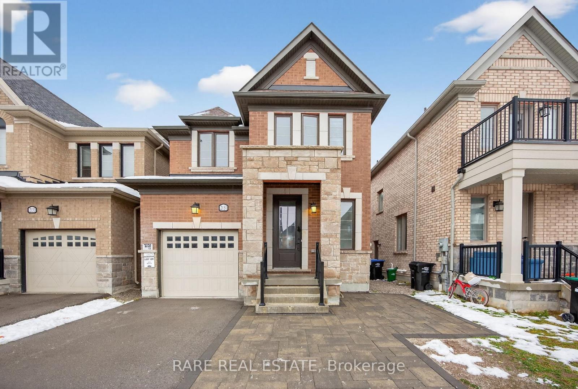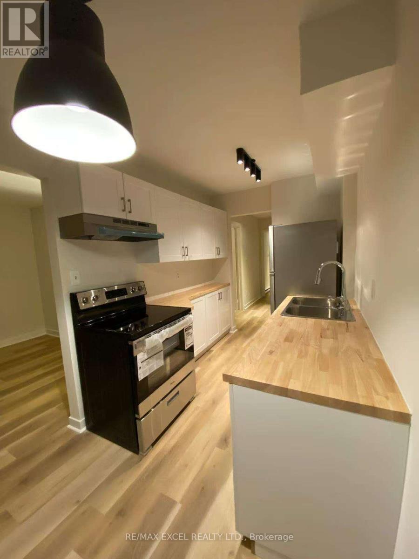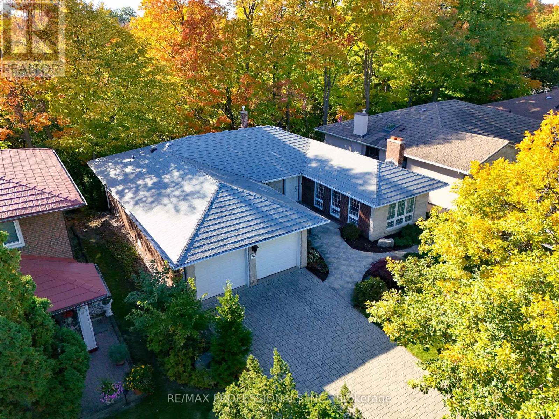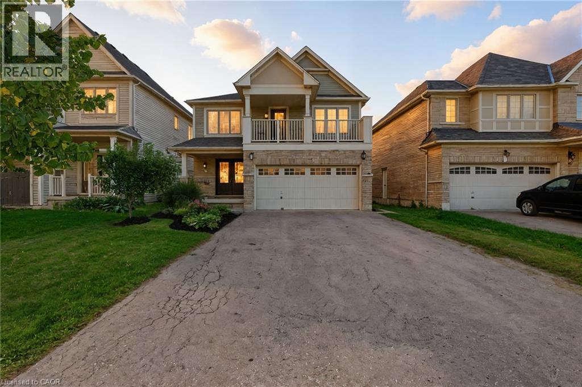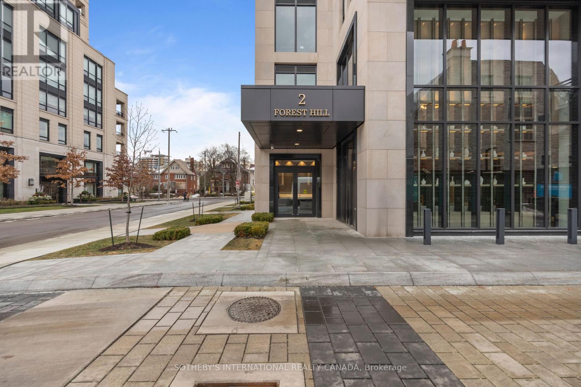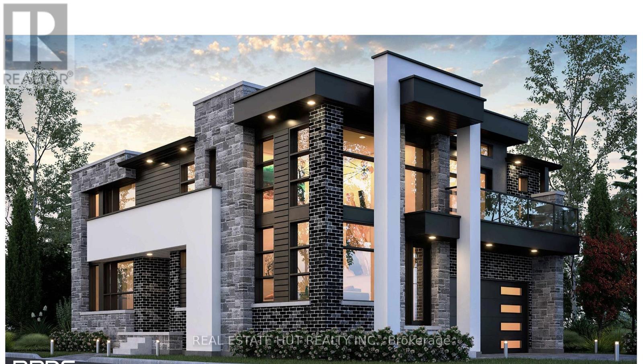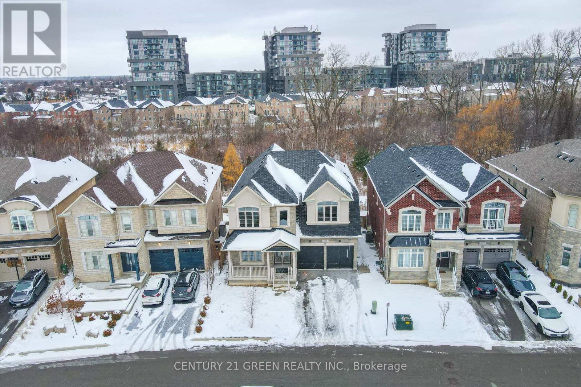- Home
- Services
- Homes For Sale Property Listings
- Neighbourhood
- Reviews
- Downloads
- Blog
- Contact
- Trusted Partners
56a Henley Drive
St. Catharines, Ontario
ONE OF A KIND WATERFRONT RESIDENTIAL BUILDING LOT! Rare opportunity to own a prime waterfront lot located in north St.Catharines, in one of the city's most sought-after neighborhoods directly on Henley Pond. Enjoy stunning water views year-round, especially during Regatta season! This spacious 49.21 x 110.07 ft lot is fully serviced to the lot line with municipal water, sanitary, and storm sewers. Blueprints available for a beautifully designed 3,588 sq ft two-story home or bring your own plans and builder to create your dream home from scratch. Just seconds from the QEW with quick access to both Toronto and Buffalo, this location offers the perfect blend of tranquility and convenience. Endless possibilities await on this exceptional waterfront lot. Don't miss your chance to build the lifestyle you've been dreaming of! Bonus: 56B Henley Drive also available! (id:58671)
Royal LePage NRC Realty
85 Duke Street W Unit# 1702
Kitchener, Ontario
Experience unparalleled living in this unique corner PENTHOUSE—a rare gem with no upstairs neighbours! Bathed in NATURAL LIGHT, this bright 2-bedroom condo features 10-foot CEILINGS and floor-to-ceiling WINDOWS that frame breathtaking city VIEWS from your private 110 sq. ft. BALCONY. The sleek, MODER KITCHEN is a chef's delight, boasting full-height cabinetry, GRANITE COUNTERTOPS, upgraded stainless steel APPLIANCES, and a versatile MOVABLE ISLAND. Both bedrooms are generously sized, with the primary offering a private en-suite. Enjoy CARPET-FREE living, in-suite LAUNDRY, and ample STORAGE. This is the only PENTHOUSE of its kind available, perfectly positioned next to CITY HALL with the ION LRT at your doorstep. Step out to vibrant King Street’s SHOPS and RESTAURANTS, then retreat to your quiet oasis above it all. Residents enjoy a 7-day CONCIERGE, lounge, panoramic rooftop TERRACE, and a modern GYM. Underground PREMIUM PARKING and a storage LOCKER complete this exceptional offering. (id:58671)
2 Bedroom
2 Bathroom
915 sqft
Trilliumwest Real Estate Brokerage
113 Catherine Street
Wilmot, Ontario
QUICK MOVE-IN AVAILABLE!!! Welcome to New Hamburg's latest townhouse development, Cassel Crossing! Featuring the quality "now under construction" traditional street front townhouse "The Park" 3 bed layout interior unit with sunshine basement by local builder COOK HOMES! PICK YOUR FINISHES WHILE YOU CAN; quartz countertops throughout, main floor luxury vinyl plank, oak railings, 9ft main floor ceilings with 8' high interiors doors on main, two piece basement rough-in, sanitary back flow preventer, central air & ERV and wood deck. Enjoy small town living with big city comforts (Wilmot Rec Centre, Mike Schout Wetlands Preserve, Downtown Shops, Restaurants) & much more! Conveniently located only 15 minutes to KW and 45 minutes to the GTA. BONUS: Limited time offer (5 piece appliance package) with purchase and $15,000 in FREE UPGRADES!!! (id:58671)
3 Bedroom
3 Bathroom
1400 - 1599 sqft
Trilliumwest Real Estate
111 Catherine Street
Wilmot, Ontario
QUICK MOVE-IN AVAILABLE!!! Welcome to New Hamburg's latest townhouse development, Cassel Crossing! Featuring the quality "now under construction" traditional street front townhouse "The Park" 3 bed layout interior unit with sunshine basement by local builder COOK HOMES! PICK YOUR FINISHES WHILE YOU CAN; quartz countertops throughout, main floor luxury vinyl plank, 9ft main floor ceilings, two piece basement rough-in, sanitary back flow preventer, central air & ERV and wood deck. Enjoy small town living with big city comforts (Wilmot Rec Centre, Mike Schout Wetlands Preserve, Downtown Shops, Restaurants) & much more! Conveniently located only 15 minutes to KW and 45 minutes to the GTA. BONUS: Limited time offer (5 piece appliance package) with purchase and $15,000 in FREE UPGRADES!!! (id:58671)
3 Bedroom
3 Bathroom
1400 - 1599 sqft
Trilliumwest Real Estate
109 Catherine Street
Wilmot, Ontario
QUICK MOVE-IN AVAILABLE!!! Welcome to New Hamburg's latest townhouse development Cassel Crossing, by local builder - COOK HOMES! Featuring the quality "now under construction" traditional street front townhouse "The Preserve" 4 bed layout end unit with sunshine basement by a local builder. PICK YOUR FINISHES WHILE YOU CAN; quartz countertops throughout, main floor luxury vinyl plank, 9ft main floor ceilings, central air & ERV and wood deck. Enjoy small town living with big city comforts (Wilmot Rec Centre, Mike Schout Wetlands Preserve, Downtown Shops, Restaurants) & much more! Conveniently located only 15 minutes to KW and 45 minutes to the GTA. BONUS: Limited time offer (5 piece appliance package) with purchase and $15,000 in FREE UPGRADES!!! Current upgrades include two piece rough-in in basement and sanitary backwater valve. (id:58671)
4 Bedroom
3 Bathroom
1400 - 1599 sqft
Trilliumwest Real Estate
107 Weber Street S
Waterloo, Ontario
A MUST SEE, BEAUTIFULLY RENOVATED, ALMOST 1500 SQ FT 4 BEDROOM RAISED BUNGALOW WITH +1 FINISHED BEDROOM ON THE WALKOUT LEVEL. TONS OF ADDITIONAL UNSPOILT SPACE TO FINISH AS A IN-LAW SUITE OR AS A RENTAL UNIT. 2 HUGE GARAGE SPACES AND EXTRA WIDE TRIPLE DRIVEWAY CAN ACCOMODATE 3 MORE CARS. THE FRONT OF THE HOME SITS RAISED MAJESTICALLY OF THE STREET LEVEL. LOTS OF UPGRADES ON THE MAIN FLOOR INCLUDING UPDATED/NEW WASHROOMS, INTERIOR & EXTERIOR POTLIFHTS, NEW LAMINATE COUNTERTOP IN THE KITCHEN, SEVERAL UPGRADED ELF'S FRESH PAINT IN THE KITCHEN & LIVING ROOM. BRILLIAN LOCATION CLOSE TO THE UNIVERSITY OF WATERLOO, WILFRED LAURIER, CONESTOGA. WHY RENT WHEN YOU CAN BE A LANDLOR AND RENT TO STUDENTS (WITH DUE CITY PERMITS) (id:58671)
5 Bedroom
3 Bathroom
1100 - 1500 sqft
Royal LePage Prg Real Estate
1001 - 65 Yorkland Boulevard
Brampton, Ontario
Welcome to the highly sought-after Cocoon Condos where city living meets nature! Beautiful 2-bedroom, 2-bathroom suite featuring floor-to-ceiling windows and an oversized balcony with spectacular views of Clareville Conservation, the CN Tower, and downtown Toronto. Bright, open-concept layout with ensuite laundry and premium finishes throughout. Upgrades include quartz countertops, a designer backsplash, and ceramic tile in the foyer and laundry room. Includes two parking spots, and locker. Conveniently located near parks, trails, transit, major highways, and all essential amenities ensuring everyday convenience at your doorstep. Enjoy exceptional building amenities, including a pet grooming station, guest suite, fitness centre, party room, and ample outdoor visitor parking. A must-see this suite wont disappoint!!!Brokerage Remarks (id:58671)
2 Bedroom
2 Bathroom
700 - 799 sqft
RE/MAX Gold Realty Inc.
32 Dunblaine Crescent
Brampton, Ontario
Wow, Wow! What A House For A Family That Wants To Live In A Beautiful Home & Enjoy The Beauty Of It Every Moment, Every Day, Every Season, THE MAIN FLOOR Where You Will Spend Most Of Your Time Is In Excellent Shape & Very Bright With Two Big Windows. The Huge Master Bedroom With His & Hers Closets & The Other 2 Bedrooms Are Separate On The UPPER LEVEL OF THE HOUSE. Both The Main & Upper Levels Have Amazing Looking Hardwood Floor. THE BASEMENT With Above Ground Windows & New Laminate Floor Is Very Spacious & Excellent Space To Accommodate One Or Two Members Of Your Family & Enjoy Their Life. THERE IS NO CARPET IN THIS HOUSE! THE LOT IS HUGE. The Backyard Is Fully Fenced With Vegetable Garden & Gazebo With BBQ For Eating Outside In The Nature. GARAGE Is Spacious Enough For One Car & For The Workshop Built In. There Is Space For 8 Cars On The Driveway & Patio Area Beside It. The House Is Close To Highways, Shopping, Schools, Etc. Pictures & Words Can't Be Enough To Explain The GREAT VALUE OF THIS HOME. DON'T MISS THIS HUGE OPPORTUNITY! (id:58671)
3 Bedroom
2 Bathroom
1100 - 1500 sqft
RE/MAX Premier Inc.
260 O'dette Road
Peterborough, Ontario
Nestled in a peaceful westend neighborhood adored by families, retirees & executives alike, 260 O'Dette Road is close to the PRHC, great schools, family-friendly parks, biking/walking trails, Fleming Collage and everyday convenience. Easy HWY access for the commuter too! If you are on the hunt for a beautifully updated home in the sought-after West End, this 5 bedroom 4 washroom home just might be the right fit for You! A welcoming front entrance invites you in to the main level to enjoy a spacious foyer, a large bright south-facing dining room, a convenient 2pc powder room, open concept kitchen/great room combination w/walkout onto a large deck w/NG hook up for a BBQ making entertaining a breeze any time of year! Stacked laundry area located just off kitchen with space for pantry storage provides easy access to/from garage. Upstairs you will enjoy a spacious primary suite w/4pc ensuite, 3 more bedrooms and a 4pc washroom. Lower level you will enjoy a 5th bedroom, 3pc washroom, wet bar, utility & storage space, and a cozy rec room w/walkout to a private, fenced & gated rear yard. Major improvement of Triple Pane Casement Windows/Patios done in 2020/2021 has created a wonderfully comfortable indoor environment, providing increased efficiency and excellent noise reduction. EVERY window in the entire house opens to clean with ease on any level! NOT TO BE OVERLOOKED! Furnace/AC 2023. 200 Amp Panel. Roof 2016 (40/50yr shingles). Interior/Exterior LED Lighting. Built 2004. (id:58671)
5 Bedroom
4 Bathroom
2000 - 2500 sqft
Ici Source Real Asset Services Inc.
19 Exhibition Crescent
Brampton, Ontario
Stunning 4+2 Bedroom with a large Den Detached Home - Prime Location with Future Costco! No Sidewalk!Discover pride of ownership in this meticulously maintained, all-brick detached residence . Situated on a premium lot with no sidewalk and no homes directly in front, this home offers rare privacy and exceptional curb appeal in one of the area's most rapidly developing pockets. Unbeatable Location & Lifestyle* Ultimate Convenience: Located within walking distance to grocery stores, medical clinics, and KFC.* Future Value : Enjoy the massive appreciation and convenience of a new Costco coming soon right across the street! The Main Level: Elegance & Function* Grand Entrance : Step through the double-door entry into a soaring, open-to-above foyer with featuring a newly installed porch enclosure , providing an extra layer of insulation and safety.* Refined Finishes : The main floor features gleaming hardwood floors and an oak staircase.* Chef's Kitchen : Fully upgraded with high-pitched cabinetry, premium granite countertops, and a stylish backsplash.* Family Living : Relax in the spacious family room, highlighted by a cozy gas fireplace-perfect for quiet evenings. Upper Level: Masterful Retreat The second floor boasts four generous bedrooms, including a primary suite designed for luxury:* Master Suite : Features elegant coffered ceilings, a large walk-in closet, and a spa-like 5-piece ensuite bathroom.* Upgraded Details : Modern shower and kitchen faucets installed throughout. The Income Potential: Legal Basement Apartment* Legal Basement with Private Access: A newly built fully legal basement (currently rented) with a separate side entrance.* Versatile Space : Includes two spacious bedrooms and an exceptionally large den area-perfect for an office or gym. Outdoor Living & Exterior Upgrades* Premium Landscaping : The front, sides, and entire backyard have been professionally interlocked for a clean, low-maintenance finish. (id:58671)
7 Bedroom
4 Bathroom
2000 - 2500 sqft
Homelife/miracle Realty Ltd
15 Starhill Crescent
Brampton, Ontario
Welcome to this Beautifully maintained 4+1 bedroom Semi detached home located in a highly sought-after neighborhood. Conveniently situated close to Hospitals, Grocery Stores, Library, Place of Worship and Excellent Public Transport. Freshly Painted with Renovated Bathrooms, New Kitchen Countertop, New Stove, S/S Appliances. Roof replaced in 2017, All windows updated in 2021. Fully Finished Basement with a separate entrance. (id:58671)
5 Bedroom
4 Bathroom
1500 - 2000 sqft
Homelife/miracle Realty Ltd
64 - 7080 Copenhagen Road
Mississauga, Ontario
Don't miss out on this amazing opportunity in family-friendly Meadowvale! This spacious townhouse offers plenty of potential, perfect for first-time buyers, growing families or anyone looking to create their dream space. Investor- friendly and presently vacant with current market rent of $2800/ month. Enjoy the convenience of nearby parks, trails, school and Meadowvale GO, with shopping and highways 401/407 just minute away. (id:58671)
3 Bedroom
3 Bathroom
1200 - 1399 sqft
Royal LePage Vision Realty
1538 Clitherow Street
Milton, Ontario
Luxury Living Backing Onto Nature!*** In large 2211 Sq.ft***, discover elegance, privacy, and comfort with this stunning, detached 4-bedroom, 2.5 bath home, perfectly situated on *** a premium Ravine Lot*** backing onto a tranquil creek-with no homes behind. A Rare opportunity to enjoy serene views and unparalleled privacy, all within a family-friendly community. Boasting tens of thousands in upgrades, this home features 9' ceilings, hardwood flooring on the main level. A Separate living room, family room, and dining room, plus a spacious family kitchen with backsplash, breakfast bar, and a breakfast area overlooking lush greenery. The Kitchen comes complete with 4 stainless steel appliances for modern convenience. The 4th bedroom offers a private balcony, apart from most other homes-a perfect retreat for morning coffee or evening relaxation. Recently professionally painted and cleaned, with new light fixtures and abundant pot lights, this home is move-in ready for its next owner. The Full basement provides a blank canvas to design your dream recreation space, gym, or home theatre. Easy possibility of side entrance. Don't miss your chance to own a true beauty inside and out. (id:58671)
4 Bedroom
3 Bathroom
2000 - 2500 sqft
RE/MAX Real Estate Centre Inc.
2131 Wilson Street
Innisfil, Ontario
Welcome to 2131 Wilson Street, a bright and versatile detached home in one of Innisfil's most desirable family neighbourhoods. The open-concept main floor features hardwood flooring, smooth ceilings, large windows, and a modern kitchen with granite counters and stainless steel appliances, with a walkout to the raised deck and private yard. The upper level offers four generous bedrooms including a primary suite with walk-in closet and 5-piece ensuite bath.The finished walkout basement adds exceptional flexibility with a separate entrance, full kitchen, living area, one bedroom with window, and an additional finished room ideal for an office, den, gym, or storage. A great option for extended family, a young adult child, or those seeking rental income to help offset carrying costs.Whether you're an investor, a multi-generational household, or a family looking for space and income potential, this home adapts to your needs. Close to schools, parks, shopping, Innisfil Beach Park, and Hwy 400. (id:58671)
5 Bedroom
4 Bathroom
2000 - 2500 sqft
Rare Real Estate
380 Fisher Street
North Bay, Ontario
At just $72,000 per unit and boasting a cap rate of 9.5%, 380 Fisher Street is a rare opportunity for savvy investors looking for a solid value-add project. This nine-unit property in North Bay blends a spacious Victorian home with a commercial building, offering massive upside. Four units have been fully renovated, while the remaining five are ready for renovation as tenants transition, giving you the chance to unlock significant value. While the property is in need of some TLC, the potential for improvement is clear. Recent upgrades include a new commercial flat roof, a sturdy front steel door, and a brand-new boiler system installed in 2023, laying a solid foundation for future work. (id:58671)
4413 sqft
Exp Realty
348 Caradoc Street S
Strathroy-Caradoc, Ontario
Presenting a beautifully updated 3-bedroom, 2-bathroom bungalow, perfectly located in a highly desirable neighborhood on a sprawling 78ft x 150ft lot. Over $120,000 has been invested in upgrades, including a brand-new custom luxury kitchen valued at $40,000.Step inside to a spacious foyer that leads into a naturally lit living room, setting the tone for the elegance found throughout the home. The stunning kitchen features quartz countertops, timeless three-tone cabinetry, a modern black sink, and high-end stainless steel appliances. A central island offers the perfect space for cooking and casual dining.The main floor boasts three inviting bedrooms, including a master with a custom ensuite and built-in cabinetry. A bright, custom laundry room completes the main level. The lower level offers a partially finished space with a beautiful rec room, providing versatile options for family living or entertainment.The fully fenced backyard is an entertainer's dream, featuring a large above-ground pool, a substantial deck, and an expansive covered porch ideal for year-round relaxation. Additional highlights include an attached garage, asphalt double-wide driveway, and meticulously maintained landscaping with a brick front and walkway enhancing the home's curb appeal.Other notable upgrades include attic insulation (2025), appliances (2025), kitchen cabinets (2025), renovated bathrooms (2025), brand-new pot-lights (2025), and much more. This home is truly move-in ready and offers a perfect blend of luxury, comfort, and functionality (id:58671)
3 Bedroom
2 Bathroom
1100 - 1500 sqft
Exp Realty
111 Albert Street S
Kawartha Lakes, Ontario
Beautifully Renovated Townhouse! This exquisitely updated townhouse features 3 spacious bedrooms, plus a fully finished basement with 2 additional bedrooms, offering exceptional space and flexibility. The home boasts brand-new laminate flooring throughout, freshly painted interiors, new modern cabinetry, and brand-new stove and refrigerator. Stylish light fixtures add a contemporary touch to every room. Enjoy a large and comfortable backyard, perfect for relaxing or entertaining. The property also features a long private driveway with no sidewalk, providing extra parking convenience. This move-in-ready townhouse offers a comfortable living environment and is ideal for families or investors alike. (id:58671)
5 Bedroom
2 Bathroom
700 - 1100 sqft
RE/MAX Excel Realty Ltd.
5 - 4620 Guildwood Way
Mississauga, Ontario
!!! PRICE TO SELL!!! ATTENTION First time Home Buyer and Investors... Looking for an Affordable, LOW MAINTENANCE, Ready to move-in, Starter Home in an Amazing Location? Look no further. This well maintained, 1 Bed, 1 Bath, Stacked Condo Townhouse is located in a Highly Desirable neighbourhood. Open concept Living/Kitchen with ample natural light, NO CARPET through out and enjoy the convenience of ensuite laundry. 1 Parking included. Nestled in a prime location, you're just steps away from top-rated schools, shopping complexes, transit options, parks, and easy access to major highways. Whether you're relaxing on your cozy patio or exploring the vibrant neighbourhood, this property offers the best of comfort, style, and convenience. Don't miss out on this amazing opportunity to own a beautiful home in one of Mississauga's most desirable communities! GRAB it will while you can !!! (id:58671)
1 Bedroom
1 Bathroom
0 - 499 sqft
Homelife/miracle Realty Ltd
10 Neilor Crescent
Toronto, Ontario
Homes on Neilor don't pop up often, and a bungalow backing onto a ravine? This might be your only chance! Impeccably maintained and renovated bungalow backing onto Renforth creek. Being sold by the original owner who lovingly oversaw the build and cared for the home. House features high grade electrical and plumbing materials. With a kitchen updated in 2020 using top of the line Miele appliances. Kitchen features soft close cabinets, overhead skylight and a deck overlooking the ravine. Kitchen has potential for an open concept layout. Double cut driveway is paved with interlock stone.The unfinished basement features a walkout and high 9ft ceilings with so much potential to turn it into the a great gathering space. The lower level space features all plumbing and electrical. This home would work really well for a down-sizer seeking quiet, for someone looking to put their own customizations on an amazing 'blank canvas' or for a builder looking to convert this into a 2 storey. There are no compromises with this house. Other high end features of this house include: Metal roof Lennox furnace replaced in 2024 Front yard sprinkler system Updated copper plumbing and high grade electrical in basement WATCH PROMO VIDEO FOR MORE INFORMATION! (id:58671)
3 Bedroom
2 Bathroom
1500 - 2000 sqft
RE/MAX Professionals Inc.
1 Alex Black Street
Vaughan, Ontario
6-year NEW detached home, over 4000 sqf total living space (3036 sqf above ground), 4 spacious bedrooms on 2nd floor plus a 5TH bedroom in basement; 3 FULL WASHROOMS on 2nd floor, plus 4th 2PC washroom on main floor and 5th 3PC washroom in basement; premium corner lot in one of Patterson's most coveted neighborhoods. Big windows facing east and south allow PLENTY OF NATURAL SUNLIGHT all day long. a grand foyer with DOUBLE-ENTRY doors and sleek porcelain floors. 10-ft ceilings on the main floor, 9-ft ceilings on the 2nd floor. OFFICE on the main floor impresses with soaring 11-ft ceilings, while the elegant living and dining room features a DOUBLE-SIDED GAS FIREPLACE, creating a warm and inviting atmosphere. MODERN custom kitchen, equipped with built-in JENN AIR APPLIANCE, stone countertop, a center island with breakfast bar, and a spacious eat-in area that opens to the backyard. An adjoining family room with A COFFERED CEILING and SOUTHEAST EXPOSURE, enhanced by POT LIGHTS and rich 5" engineered hardwood floors throughout. CENTRAL VACUUM. MASTER BEDROOM a primary retreat with a 5-piece spa-inspired ENSUITE featuring an oversized seamless GLASS SHOWER, DOUBLE VANITIES, and sleek porcelain finishes. Convenient 2ND FLOOR LAUNDRY adds modern practicality. The FINISHED BASEMENT extends the living space with a large recreation room, a 5th bedroom, and a sound-proofed Karaoke room, ideal for family fun and entertainment. FULL HOUSE FRONT AND BACK with SECURITY CAMERAS. Located steps from parks, scenic trails, boutique plazas, and directly across from Eagles Nest Golf Club. 5 minutes to Maple GO (ideal for commuters), Mackenzie Health Hospital, St. Theresa of Lisieux Catholic HS, Alexander Mackenzie HS, and major highways. (id:58671)
5 Bedroom
5 Bathroom
3000 - 3500 sqft
Jdl Realty Inc.
8769 Dogwood Crescent
Niagara Falls, Ontario
Welcome to this beautifully upgraded, fully detached home featuring a spacious two-car garage and modern, high-end finishes throughout. The main level offers an open-concept layout with a designer kitchen, premium appliances, and abundant natural light. Upstairs you’ll find three generous bedrooms, including a luxurious primary retreat. The finished basement is a self-contained apartment with its own private entrance, full kitchen, bathroom, and three additional bedrooms—perfect for in-laws, extended family, or rental income. Currently leased for $2,100/month, this space is a true mortgage helper! Situated in a family-friendly neighbourhood close to schools, parks, shopping, and transit, this turn-key property is ideal for both end-users and investors. Don’t miss this exceptional opportunity to own a versatile home that blends modern living with strong investment potential! (id:58671)
6 Bedroom
4 Bathroom
2975 sqft
Michael St. Jean Realty Inc.
510 - 2 Forest Hill Road
Toronto, Ontario
A beautifully appointed suite at Forest Hill Private Residences. Spanning over 825 total SF with soaring 10' ceilings, this one-bedroom plus den residence has been professionally reconfigured to maximize space, function, and flow. Flooded with natural light through floor-to-ceiling windows, the sophisticated open-concept layout features wide-plank flooring, elegant finishes, and a chef-inspired kitchen by Cameo Kitchens with Miele top-of-the-line integrated appliances, bespoke cabinetry, thick quartz countertops, and a custom island. The smartly enhanced kitchen features a custom-built pantry shared with a large closet. At the same time, the den has been cleverly repurposed to expand on its original size, while the primary suite includes finely milled built-in cabinets and a spa-inspired ensuite thoughtfully designed for a stylish, practical lifestyle. The suite seamlessly extends to a private balcony with a gas BBQ hookup. Cozy up to the warmth of a sleek, marble-clad fireplace while enjoying a unique, tree-lined, unobstructed view of the CN Tower and Toronto skyline. Residents enjoy hotel-style personalized concierge and security services, along with five-star amenities, including valet parking, a cutting-edge fitness centre, a pet spa, an indoor pool opening onto lush private terraces, a wine collection, and a 20-seat dining room. A la carte services include sports and theatre bookings, personal shopping, luxury excursions and travel security details, grocery delivery, and a wide array of maintenance and wellness services. Steps from Forest Hill Village, premier private schools, shops, parks, and transit, this exceptional suite offers a rare, elevated lifestyle opportunity at one of the city's most prestigious addresses. (id:58671)
2 Bedroom
2 Bathroom
700 - 799 sqft
Sotheby's International Realty Canada
6342 Sunshine Common
Niagara Falls, Ontario
A convenient powder room and a practical stacked laundry room complete the main floor. Upstairs, you will find a luxurious master suite with an ensuite bathroom and a private balcony, along with three additional bedrooms and two more full bathrooms, ensuring comfort and convenience for all. The home also boasts a double garage, providing ample parking and storage space. Located in a prime location, this property offer easy access to parks, schools, and major highways, making it an ideal choice for families and commuters alike. With its modern features, energy-efficient design, and the potential for personalization, this home is ready to become your dream residence. Lot Front & Depth dimensions varies (irregular lot) (id:58671)
4 Bedroom
4 Bathroom
2500 - 3000 sqft
Real Estate Hut Realty Inc.
219 Humphrey Street
Hamilton, Ontario
Welcome to 219 Humphrey Street-a remarkable executive home, Approx 4800 Plus Sq ft, beautiful living space , perfectly positioned on a premium ravine lot offering unmatched privacy and serene natural views. This stunning residence features brand new flooring in all five bedrooms, fresh paint throughout the main and second floors, brand new upgraded quartz countertops in all washrooms, and upgraded light fixtures on the main floor for a bright, modern, and luxurious feel.The main floor showcases soaring 10-foot ceilings and an impressive open-concept layout ideal for everyday living and sophisticated entertaining. Enjoy elegant formal living and dining areas, a spacious family room with large windows and a cozy gas fireplace, and a versatile office or library for work or quiet study.The modern gourmet kitchen is equipped with high-end stainless steel appliances, quartz countertops, a stylish backsplash, a large pantry, and a 6-burner gas stove, offering an exceptional culinary experience. With no walkway on the driveway, you also benefit from extended private parking.Upstairs, 9-foot ceilings enhance the open, airy feel. All bedrooms enjoy ensuite privilege-the luxurious primary suite includes its own private 5-piece ensuite and walk-in closet, while the remaining four bedrooms are thoughtfully connected through Jack-and-Jill bathrooms, providing comfort and convenience for the entire family. A second-floor laundry room adds to the practicality of this well-designed layout.walkout legal basement apartment offers incredible flexibility, featuring two bedrooms, two full bathrooms, a full kitchen with high-end finishes, in-suite laundry, and its own private entrance. Very good tenants are willing to stay or vacate based on the buyer's preference, making this an exceptional opportunity for additional income or extended family living. With its blend of luxury, space, extensive upgrades, and a rare ravine setting, this home stands as one of Waterdown's premier offerings. (id:58671)
7 Bedroom
6 Bathroom
3000 - 3500 sqft
Century 21 Green Realty Inc.

