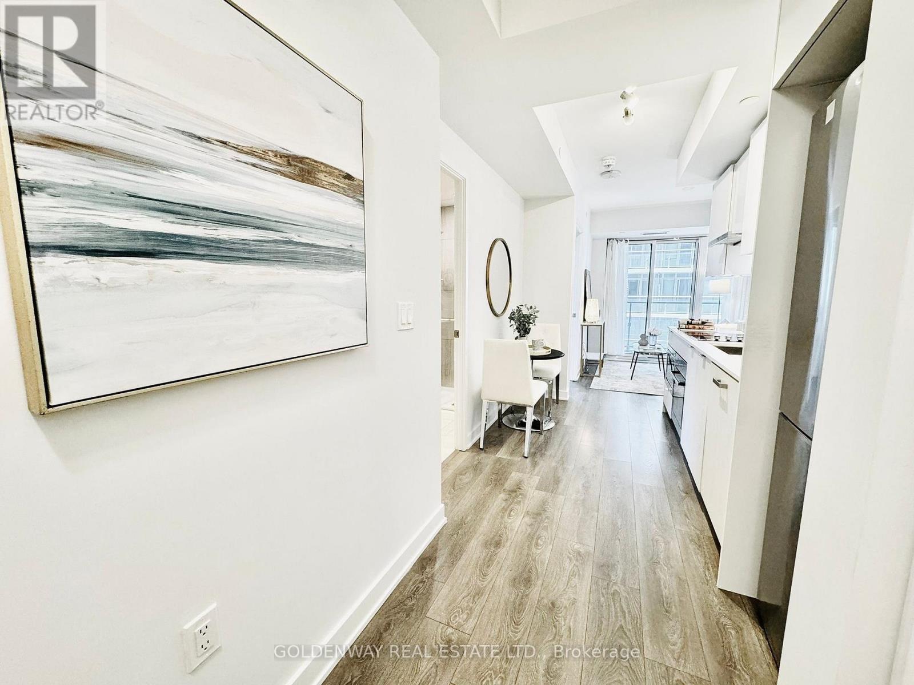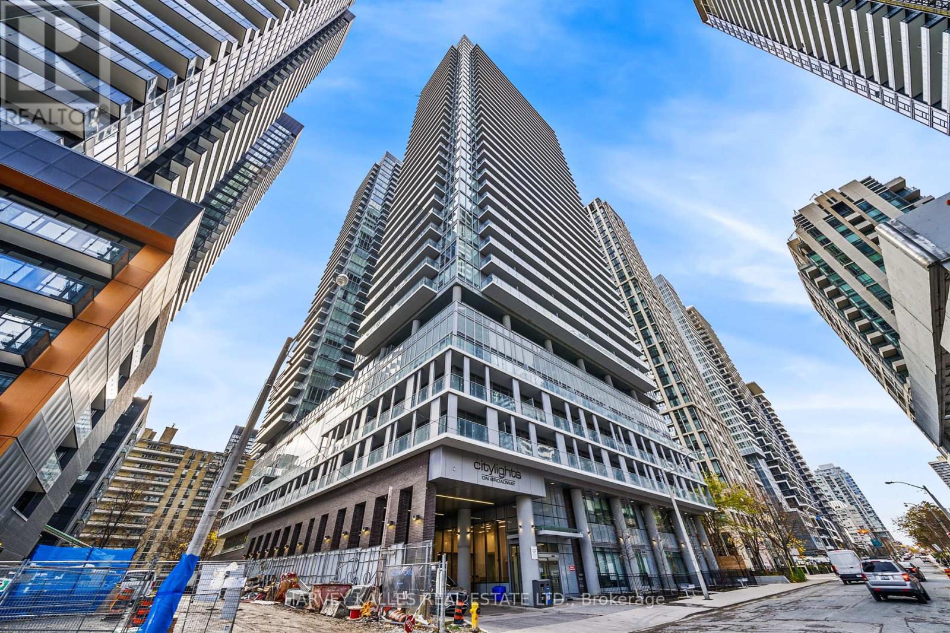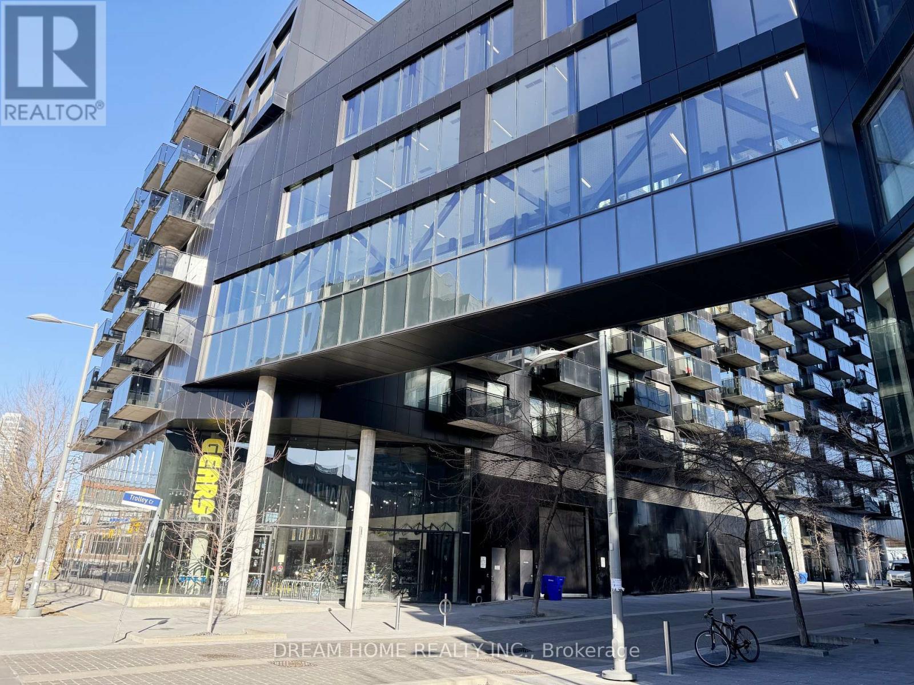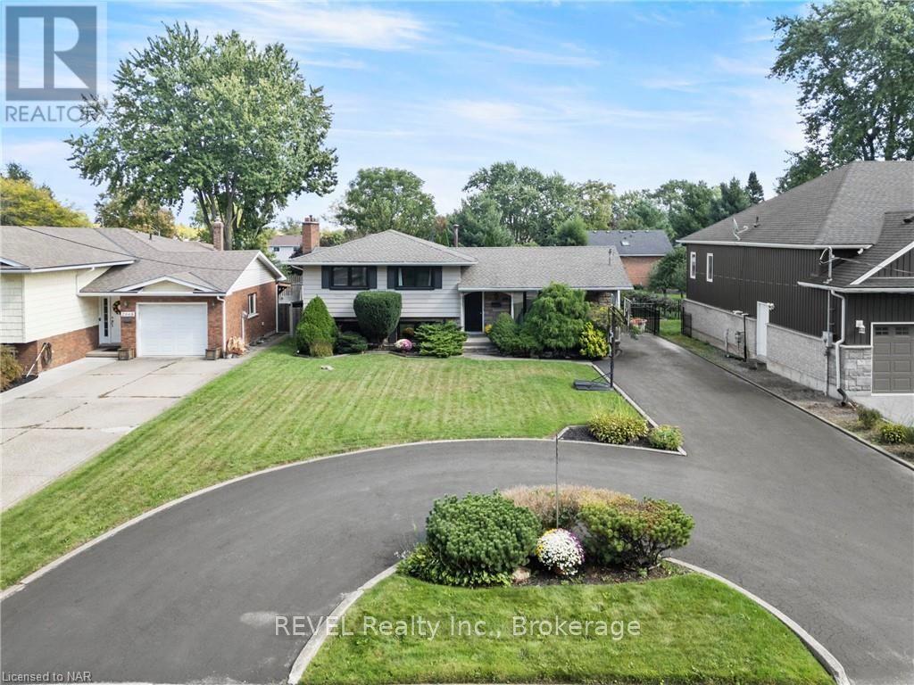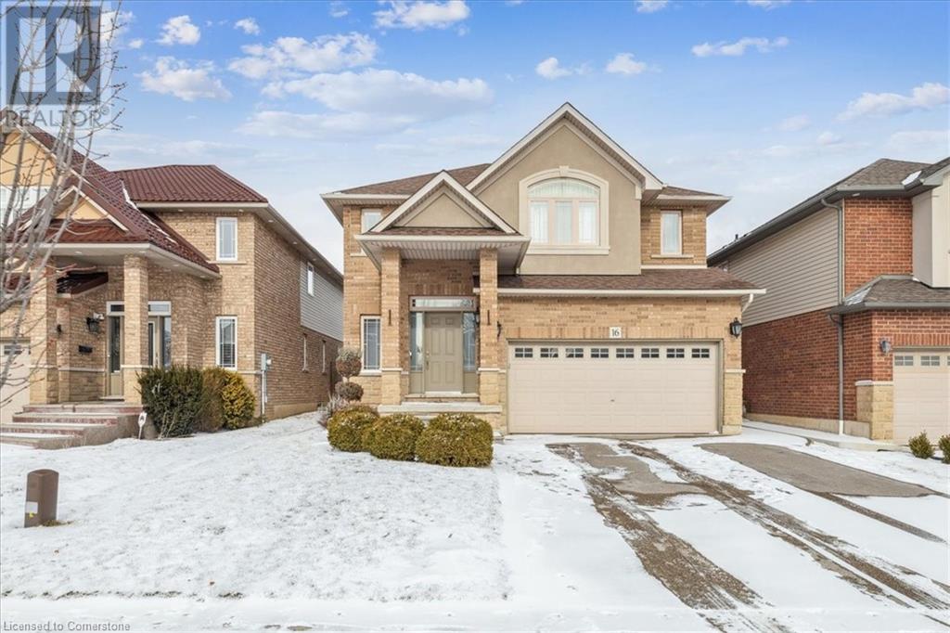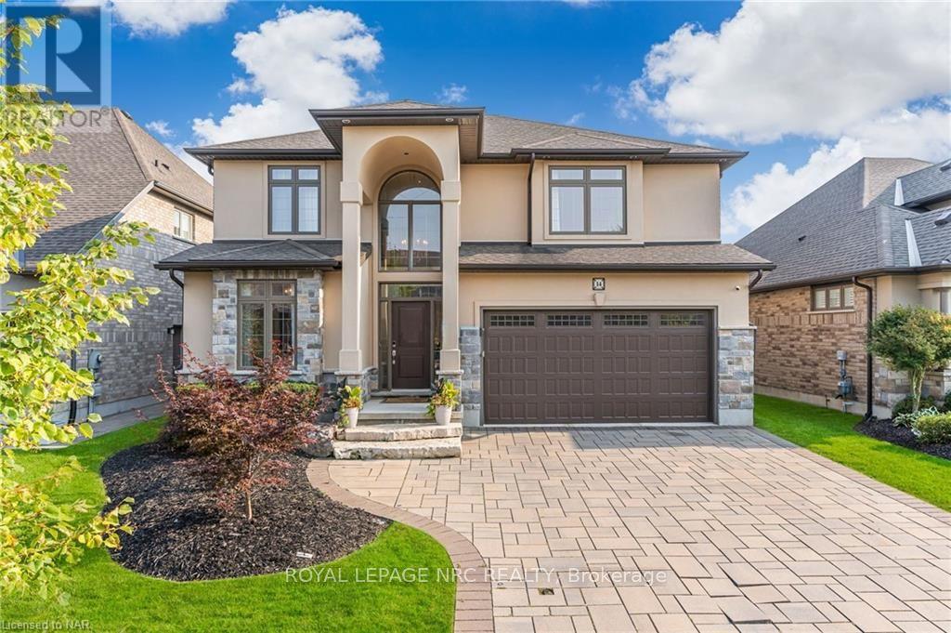- Home
- Services
- Homes For Sale Property Listings
- Neighbourhood
- Reviews
- Downloads
- Blog
- Contact
- Trusted Partners
401 - 55 Ontario Street
Toronto, Ontario
Welcome to your urban oasis at East55 Condos! This modern, north-facing studio boasts an unobstructed view, seamlessly combining sleek design with functional living. Featuring a one- bedroom layout, this unit includes a parking spot and a locker for added convenience. Experience contemporary living with premium amenities, including a State- of - Art gym, a rooftop pool with stunning city views, 24/7 concierge service, and visitor parking. Perfectly located within walking distance of the future Corktown Subway Line, this property offers unparalleled connectivity. Enjoy vibrant downtown living with restaurants, shopping and entertainment just steps away!! (id:58671)
1 Bedroom
1 Bathroom
Royal LePage Signature Realty
1801 - 188 Cumberland Street
Toronto, Ontario
Luxurious Living In Most Prestigious And Vibrant Neighbourhood Of Yorkville. Modern And Open Kitchen And Living Space. Huge Wall To Ceiling Windows. Good Size Bathroom With Standing Shower. Customer Designed Kitchen With B/I Integrated Miele Appliances. Large Gym, swimming pool, huge sun deck, party room/balcony with BBQ. Lots to enjoy luxury city life style. U Of T, Rom, Queen's Park, fancy Restaurants, Bar, Coffee, Library, Bloor Street Flagship Stores, two Subways Nearby. Summer Jazz Festival and summer weekend music In The Neighbourhood For Past Couple Of Years. Enjoy your life living here! **** EXTRAS **** Locker month fee: $42.30 (id:58671)
1 Bedroom
1 Bathroom
Royal LePage Signature Realty
2115 - 195 Redpath Avenue
Toronto, Ontario
Welcome to this GREAT unit at a GREAT location! Citylights On Broadway South Tower is located just steps away from Yonge & Eglinton. Walking distance to subway, restaurants & shops. A very functional layout that is suitable for a single person or a couple. Lots of upgrades in the unit: quartz countertop & under the cabinet lighting in the kitchen. Glass shower door, storage shelves & pot lights in the washroom. Over 18,000 Sf indoor & over 10,000 Sf Outdoor Amenities: outdoor pool with lounge chairs, a steam room, an outdoor theatre area, a large modern gym, a party room, 3 BBQs with outdoor seating, a basketball court, guest suites, and visitor parking. Maintenance fees include internet. One locker is included. **** EXTRAS **** Stainless Steel Fridge, Stove, Oven, Microwave, Range Hood. Dishwasher, Washer, Dryer, All Elfs, All Window Coverings. (id:58671)
1 Bedroom
1 Bathroom
Goldenway Real Estate Ltd.
1405 - 99 Broadway Avenue
Toronto, Ontario
Welcome to urban living at its finest! This stylish 1-bedroom condo in the heart of Yonge and Eglinton offers an unbeatable city convenience. Featuring an open-concept layout, floor-to-ceiling windows, and sleek finishes throughout, this unit is perfect for professionals, couples, or savvy investors. The suite boasts modern upgrades and finishes. The unit is equipped with a private balcony with stunning city views. Get everything you need including top-notch building amenities that include 2 Pools (1 outdoor), an Amphitheater, Party Room W/ Chef's Kitchen, Fitness Centre & More! Located in one of Toronto's most vibrant and sought-after neighborhoods, this condo is a gateway to everything you could want. Yonge and Eglinton is a hub of activity, offering world-class dining, boutique shopping, and exciting nightlife options. The area is a foodies dream, with endless restaurant choices ranging from trendy cafes to upscale dining experiences. Love the outdoors? You're steps away from parks, bike paths, and green spaces, providing the perfect balance between urban living and nature. Transit couldn't be easier with the TTC at your doorstep, including the upcoming Crosstown LRT, ensuring quick access to downtown and beyond. From gyms and yoga studios to cinemas and grocery stores, all your daily essentials are within walking distance. Don't miss this opportunity to live, work, and play in the heart of Midtown Toronto! **** EXTRAS **** B/I S/S Kitchen Appliances Inc Fridge, Wall Oven, Microwave, Range Hood, Cooktop, Stone Counter-Top, Wash/Dryer and Modern Design Wide Plank Laminate Floors. (id:58671)
1 Bedroom
1 Bathroom
Harvey Kalles Real Estate Ltd.
1105 - 99 Foxbar Road
Toronto, Ontario
Welcome to the prestigious Blue Diamond Condo at Imperial Plaza located at 99 Foxbar Road! Nestled in the heart of Toronto's sought-after Yonge-St. Clair neighborhood, this sleek and modern one-bedroom condo offers a perfect blend of luxury and functionality. Featuring an open-concept layout, high-end finishes, and floor-to-ceiling windows, this unit is bathed in natural light with stunning views of the vibrant cityscape.The designer kitchen boasts integrated Bosch appliances, quartz countertops, and a stylish backsplash, ideal for culinary enthusiasts and entertainers alike. The spacious bedroom includes a large closet and custom black-out curtains! Step out onto your private balcony and unwind while enjoying the urban serenity. Residents also gain access to unparalleled amenities including a state-of-the-art fitness center, indoor pool, party room, and 24-hour concierge service. Located steps away from TTC streetcar and St.Clair subway station, fine dining, boutique shopping, top schools, and lush parks, this address epitomizes convenience and sophistication.This is urban living at its finest! **** EXTRAS **** Custom black-out curtains and blinds. (id:58671)
1 Bedroom
1 Bathroom
Retrend Realty Ltd
1412 - 51 Trolley Crescent
Toronto, Ontario
Welcome to River City! This functional studio is perfect for investors or frst-time buyers. Filled with natural light from the spacious balcony, theopen layout offers a bright and inviting atmosphere. Ideally located, it's just a short walk to the Distillery District, Leslieville, St. Lawrence Market,and more. With easy access to TTC, shops, parks, restaurants, bike trails, and major highways (Gardiner & DVP), this unit offers unbeatableconvenience. Enjoy stunning views of the CN Tower and Lake Ontario, and easy access to the University of Toronto. A great opportunity for bothliving and investment! (id:58671)
1 Bathroom
Dream Home Realty Inc.
3702 - 7 Grenville Street W
Toronto, Ontario
Best Location In Core Downtown, Steps To TTC Subway, Perfect Investment-property Tenanted - $2.3K/month Until April 2025. Gleaming Wood Floor Throughout, 9' High Smooth Ceilings, Floor To Ceiling Windows Bring You Tons Of Natural Light, Modern Kitchen W/ Integrated Built-in Miele Appliances, Great Bachelor, Western Exposure To Huge Terrace, Infinity Pool And Lounge On The 66th Floor, Steps From UofT, Ryerson, Hospitals, Public Transportation, Shopping And 24HR Grocery Store/restaurants, Visitors Parking, Discovery District As A Hub Of Innovation, Education & Healthcare Makes It A Prime Location For Real Estate Investment, Offering Both Residential Comfort And Growth Potential ***66 Storey Tower The Skyline With Timeless Architecture And Incomparable Design. **** EXTRAS **** Existing Tenant T Be Assumed (2.3K/month)/ Until April 2025; 24 Hour Notice For All Showings. (id:58671)
1 Bathroom
Royal LePage Terrequity Realty
106 Glenayr Road
Toronto, Ontario
Welcome To The Epitome Of Luxury Living At 106 Glenayr Road, A Stunning New Build Crafted By Omid Taba, The Visionary Founder of OE Design. Situated On A Sprawling Lot Measuring 50 X 130, This Home Exudes Sophistication & Innovation, Boasting A Total Gross Floor Area Of 5,800 Sq. Ft. W/ An Addtl 2,950 Sq. Ft. In The Bsmt. From The Moment You Approach, The Bespoke Entry Sets The Stage For The Exceptional Elegance That Awaits Within. Inside You'll Find Yourself Enveloped In A Sanctuary Of Comfort & Style. This Architectural Masterpiece Features A Primary Suite That Rivals The Most Luxurious Retreats, W/ 4 Addtl Bedrm Suites, A Nanny Suite, & A Home Office, This Home Ensures Ample Space For Relaxation & Productivity. The 3-Car Garage & Heated Driveway Offer Practical Convenience. For Entertainment Enthusiasts, A Stunning Recreation Rm Features A Fully Equipped Bar Exuding Style, Completed By A Cooled Wine Cellar. Adjacent To The Entertainment Center, A Dedicated Theatre Rm W/ Automated System Promises Cinematic Experiences In The Comfort Of Your Own Home. Accessibility Is Key, W/ The Inclusion Of An Elevator Ensuring Seamless Movement Thru/O All Lvls, Catering To Residents Of All Ages & Abilities. Step Outside, & You'll Discover Your Very Own Private Oasis W/ A Swimming Pool Installed by Betz Pools, Offering A Space Where You Can Unwind Or Have Fun In The Privacy Of Your Own B/Y. Meanwhile, Modern Amenities Including Surveillance, & Security Alarm System Offer Peace Of Mind. The Elegance Of This Residence Is Further Accentuated By Top-Of-The-Line Fixtures & Appliances, Ensuring A Seamless Blend Of Style & Functionality. Experience Unparalleled Comfort W/ Radiant Heated Flrs, A Wi-Fi Thermostat, Zoning System, & A Circulation System, All Designed To Elevate Your Everyday Living Experience To New Heights. Plus Tarion Warranty. At 106 Glenayr Road, Luxury & Innovation Converge To Redefine Modern Living. Don't Miss Your Chance To Make This Extraordinary Residence Your Own. **** EXTRAS **** Subzero Fridge/Freezer, 3x Miele D/W, Lacanche Dble Oven/Cooktop/Range, Miele M/W, Miele Coffee Maker, LG W&D, Marvel Drink Fridge, Projector & Screen, Bosch W&D, All Elfs, All Window Coverings + More. Fully Furnished Schedule Attached. (id:58671)
6 Bedroom
8 Bathroom
Harvey Kalles Real Estate Ltd.
8 Muscot Drive
Hamilton, Ontario
Introducing a fabulous prime Stoney Creek Mountain 4-level backsplit that truly shows 10++. This beautifully remodeled and decorated home features hard surface flooring throughout, including laminate and ceramics. The sunken living room leads to a separate dining room, seamlessly connecting to an open-concept eat-in kitchen adorned with sharp modern white cabinets and a custom backsplash, complemented by stainless steel appliances and custom lighting. With 3+1 bedrooms, 1 updated bathroom, the lovely carpeted family room on the main floor boasts a cozy gas fireplace, alongside a second brand new designer bath and the fourth bedroom. The fully finished lower level includes an impressive games/recreation room, making this home perfect for entertaining. Located in a desirable area, this gem won't last long—just a short walk to shops, restaurants, and a movie theatre, with easy access to the Linc! (id:58671)
4 Bedroom
2 Bathroom
1519 sqft
Michael St. Jean Realty Inc.
228 Dunvegan Road
Toronto, Ontario
Just Completed! Architecturally Significant. One of the Most Spectacular Estates in the Prestigious Forest Hill. This Exceptional Residence Spans an Impressive 9,000 Sq.Ft. of Luxury Living Space. Breathtaking Cut Limestone Facade W/ Simulated Slate Roof Showcasing Oversized Slab Floors, Paneled Walls, Soaring Ceilings & Chevron Hardwood Floors. Designed by the Acclaimed Architect Richard Wengle and Meticulously Appointed by the Renowned Wise-Nadel Team, This Home Embodies Sophistication & Grandeur. Built by Marvel Homes, Celebrated for Their Unparalleled Craftsmanship, Every Detail Has Been Thoughtfully Executed, W/ Outdoor Spaces Elevated by Landscape Designer Mark Pettes. Upon Entering, an 11' Ceiling & Grand Foyer W/ Heated, Custom-Cut Slabs Flooring Welcome You, Along with Intricate Millwork That Radiates Opulence. The Living Room Features an Elegant Arched Window Design & a Striking Stone Fireplace, While the Formal Dining Room & Adjoining Servery Lead to a Custom-Designed Kitchen Equipped W/ High-End Appliances & a Spacious Island, Perfect for Both Culinary Pursuits & Entertaining. The Kitchen Extends to a Covered Terrace Complete with an Outdoor Kitchen & Skylight, Ideal for Al Fresco Dining. The Family Room, with Custom Wall Units & a Cozy Fireplace, Offers Warmth & Comfort, and a Private Home Office Provides a Quiet Workspace.The 2nd Floor, with Its 10' Ceilings, Amplifies the Sense of Space. The Primary Suite is a Luxurious Retreat, Featuring a Separate Sitting Area, a Spa-Inspired Ensuite W/ Natural Stone Finishes, & Expansive His & Hers Closets. The 3rd Level, W/ 9' Ceilings, is Bathed in Natural Light from Skylights & Large Windows, Offering a Lounge Area & a 5th Bedroom W/ an Open Balcony That Offers Panoramic Views.The Lower Level, with Its Impressive 11' Ceiling, Serves as the Ultimate Retreat for Relaxation & Entertainment. It Includes a Vast Recreation Area & Overlooks an Underground Garage With 6 Built-In Parking Spots (3 Designated & 3 Tandem). **** EXTRAS **** 60 Lacanche Range, 36 Sub-Zero Panelled Fridge , 36 Sub-Zero Panelled Freezer, Wolf B/I Coffee Maker, Wolf Oven & Microwave, Panelled Dishwasher, 2x W/D, 2x Furnace, 2x Ac (id:58671)
6 Bedroom
9 Bathroom
RE/MAX Realtron Barry Cohen Homes Inc.
221 - 251 Jarvis Street
Toronto, Ontario
Calling all investors and first time home-buyers! This is your chance to get an amazing one bedroom unit for under $500,000 in Toronto! This unit is located across the street from TMU, direct access to the street car at your doorstep, along with all the shopping and eating experiences at your finger tips. Located just 2 blocks away from the Eaton Centre, 251 Jarvis is at the heart of it all. If you're an investor, this one bedroom unit is at an unbeatable location. You'll never have a shortage of students needing accommodation. Maybe you're a parent looking for your child going to school? This is a great opportunity to invest in a unit in a great market. Save paying rent while your asset appreciates during their time at university. Or maybe you're looking for a place for yourself. This building has exceptional amenities to satisfy what you're looking for. Rooftop pool with exceptional views, state of the art gym, 24hr concierge and package services - the list goes on! **** EXTRAS **** Stainless steel applicances - fridge, stove, microwave - built in dishwasher, washer & dryer (id:58671)
1 Bedroom
1 Bathroom
Keller Williams Referred Urban Realty
4610 - 138 Downes Street
Toronto, Ontario
Welcome to the Sugar Wharf, a brand new building. Built By Menkes, a Functional Bachelor Unit, South Facing, CLEAR LAKE VIEW FROM BALCONY! Open Concept Kitchen. Living Room, 9' Ceilings, Floor to Ceiling Windows overlooking the Sugar Beach - Ensuite Laundry, Stainless Steel Kitchen Appliances Included. QuartzCounter Top. Large Balcony With Breathtaking Lake View. Steps To Farm Boy, Starbucks, LCBO, Union Station, TTC, Sugar Beach, Loblaws, St. Lawrence Market, George Brown College, Financial & Entertainment Districts and more!! Building amenities include party/meeting room, gym, lounge, guest suites, 24 hour concierge. Perfect home for young professionals and couples!!! Must See. **** EXTRAS **** Cooktop, Stove, Microwave, Stainless Steel Built-In Oven, Stainless Steel Range Hood, Built-In Fridge, Dishwasher, Washer and Dryer. (id:58671)
1 Bathroom
Hc Realty Group Inc.
15 Oak Drive
Niagara-On-The-Lake, Ontario
The BUNGALOW is a short walk to the beach and incredible sunsets(according to National Geographic magazine). A 15 minute stroll brings you to downtown with golf(oldest course in North America), dining, shopping and theatres. Oak Drive is tree-lined with mature trees and a quiet neighbourhood. The yard is deep(145') with an inground pool. There is a ramp leading to the front door for easy wheel chair access. Inside is carpet free and doorways are wider to accommodate wheelchairs and walkers. Put your personal touches to work on this manageable home. (id:58671)
3 Bedroom
2 Bathroom
Bosley Real Estate Ltd.
2978 St. Paul Avenue
Niagara Falls, Ontario
Escape to your own private oasis! Nestled in the heart of Historic Stamford Green, this fully-updated 1,153 sq ft home offers the perfect blend of relaxation and resort-style entertaining. Unwind in the bright backyard sunroom patio, overlooking a sparkling pool and hot tub. Host unforgettable gatherings with friends and family around an outdoor fire pit. Inside the flexible layout boasts 4 separate levels, 3+1 bedrooms and 2 new bathrooms. Fully updated kitchen with granite counters, opening into an concept living room. Lower level has the potential for a hair spa!! This is your chance to own a piece of paradise! (id:58671)
4 Bedroom
2 Bathroom
Revel Realty Inc.
67 Wakelin Terrace
St. Catharines, Ontario
Welcome to 67 Wakelin Terrace. Side Split Open concept with Hardwood floors, Gas Fireplace. 3 bedrooms ,2 bathrooms. Kitchen fully redone 2020. main window in 2022, Roof in 2018,Family room in the basement , Sun room of the kitchen, inground pool. 2 sheds. Attached garage. private drive. Clous to elementary schools. and high schools. Shopping plazas within walking distance. Call today for private Showing. (id:58671)
3 Bedroom
2 Bathroom
Century 21 Heritage House Ltd
16 Jeremiah Court
Hamilton, Ontario
Welcome to this stunning, freshly painted 4-bedroom, 4-bath home, nestled in a prime Hamilton Mountain location with easy access to all amenities and the Linc. With over 3,000 sq. ft. of beautifully finished living space and an oversized lot, this home has been thoughtfully updated to offer both style and comfort. Step inside to discover new flooring and smooth ceilings throughout the main floor, a brand new chef-inspired kitchen featuring a convenient pot filler, a large island with a striking waterfall edge, custom floor vents, and all-new appliances. Spacious open-concept family room, perfect for entertaining and cozying up by the gas fireplace.The upgraded stairs, featuring fresh stain and elegant railings, lead you to the upper level featuring a luxurious primary bedroom boasts a large ensuite, while three additional generously sized bedrooms and a beautifully appointed 4-piece bathroom complete the upper level.The fully finished basement is a true highlight, offering a spacious recreation room, an additional bedroom, a brand-new kitchenette, and a modern bathroom with a glass shower door.The home's exterior is equally impressive, with a 4-car driveway and beautifully designed backyard living space, both featuring raised aggregate finishes for added curb appeal.This home is truly an exceptional blend of comfort, style, and functionality – don’t miss the opportunity to make it yours! (id:58671)
4 Bedroom
4 Bathroom
2551 sqft
Sutton Group - Summit Realty Inc.
91 Province Street S
Hamilton, Ontario
Located in Hamilton’s Delta Neighbourhood, just steps to shopping and dining on Ottawa Street, schools and quick access to the highway, this quiet east end home is waiting for the next family to enjoy. 1.5 storey brick home is bright and well-maintained by the same owner for 60+ years. Freshly painted and almost entirely carpet free, featuring gleaming original hardwood floors and coved ceilings in the living and dining rooms, 3 good sized bedrooms, a sunroom addition off the eat-in kitchen that leads to the large backyard and no worries with parking with the long, private driveway. The basement is high and dry and hosted many fun rec room parties, now it is your turn! (id:58671)
3 Bedroom
1 Bathroom
1614 sqft
RE/MAX Escarpment Realty Inc.
1750 York Road
Niagara-On-The-Lake, Ontario
Great value! View this ""one of a kind property"" before it's gone! Tucked into the bench of the escarpment near Queenston. Prime location and most desired lot size! Almost 1 acre property fronts onto vineyards and backs onto Queenston golf course. The spacious custom built bungalow features 4 bedrooms, 2 full baths, primary bedrm walk in closet and main floor laundry room. An expansive kitchen has numerous cabinets, lots of counter space and peninsula open to dining room and partially open to living room. Great open concept feeling, still offering privacy. Floor to ceiling windows overlook the 2 tiered deck, inground pool and a beautiful vista of green space and trees with no rear neighbors. The property extends past the split rail fence to a nature ravine adjacent to a walking trail and golf course. The unique lower level offers lots of finished space for family comfort or entertaining friends. It has the ambiance of a country pub with barn board, rustic brick and a warming gas stove fireplace in family rm. The game room features a library, pool table and a vintage phone booth. There is a workshop, cold cellar and lots of storage throughout. Inside entrance to the garage from the 15'x10 foyer (not included in sq. ft.) Outside there is an oversize 2 car garage 31'x 23.4', paved drive for 8 cars, a 2 tiered deck and 2 patios. Artificial grass and wrought iron fence are an added feature to the inground pool that is so appealing and refreshing on a hot summer day. The latest upgrade is an efficient heat pump, Nov. 2023. There is quick access to N.F., Q.E.W. and Queenston-Lewiston bridge. York Rd. is becoming a prestige location with new homes being built in the 4 million dollar range. Buy today and invest in your future ! A quick closing is available. (id:58671)
4 Bedroom
2 Bathroom
Royal LePage NRC Realty
14 Tuscany Court
St. Catharines, Ontario
Located in a quiet cul-de-sac and set among an array of stately homes, 14 Tuscany Court is sure to impress! From the pristine interlocking driveway with decorative edging, to the portico entrance, attention to detail is evident throughout. Hand-scraped engineered hardwood flooring, custom chandeliers set in decorative medallions and strategically set pot lights. So much natural light streams in from the many windows, giving the home a bright and airy feeling. Formal living and dining rooms, ideal for entertaining. The chef's kitchen is a dream with its large centre island, custom cabinetry, state-of-the-art appliances and butler's pantry. Relax in the spacious family room with focal gas fireplace or walk out into the sunroom, with another fireplace and enjoy your backyard views all year round! Main floor laundry in mudroom off garage. Step out into the gorgeous backyard oasis with fibreglass pool, installed this year, heated and beautifully lit at night so that you can enjoy a swim at any time! So much room to soak up the rays and plenty of green space to play soccer with the kids. Barbeque in style or sit at the outdoor bar and enjoy a glass of local wine. The second storey showcases a large landing and four bedrooms, two of which are primary suites! The main primary bedroom is complete with stunning 5-piece ensuite and walk-in closet. The second primary is spacious with a 3-piece ensuite. The other two bedrooms share a jack and jill bath that has the upper laundry. The basement is extremely bright and does not feel like a basement at all! Huge rec room with mood lighting, gas fireplace with custom mantle and built-ins and kitchenette/bar. Enjoy great parties here! Your guests can stay in the private guest bedroom with 3-piece bath. Gym and music rooms can be used as home offices. This home checks so many boxes, offering comfort, style, luxury.... home! (id:58671)
5 Bedroom
3 Bathroom
Royal LePage NRC Realty
118 River Road
Pelham, Ontario
COUNTRY IN THE CITY!!! Attention farmers, golfers and outdoor enthusiasts! Just minutes from town and walking distance to Cardinal Lakes Golf Course - this stunning 30+ acre waterfront farm is ideally located along the Fenwick/Welland border. Boasting over 4 outbuildings including horse stalls, dog kennel, large workshop and an amazing outdoor recreation bar & workshop, ideal for any and all outdoor enthusiasts, hunting, and large group entertaining. Enjoy your incredibly spacious, well appointed 4 bedroom 2.5 bath century home (circa 1870) with exposed brick walls, cozy wood stove, generous farm kitchen and ample natural light throughout. Large master suite with spacious 4 pc ensuite bath, complete with corner soaker tub and incredible water and pasture views. Large rear deck with above ground pool overlooking your stunning 30+ acres of income generating farmland and privacy! Large horse paddock with adjacent outbuilding with 2 horse stalls, pig pen, and ample 50+ parking. Enjoy over 1000 ft along the Welland River, perfect for boating, kayaking and winter snowmobiling! (id:58671)
4 Bedroom
3 Bathroom
A.g. Robins & Company Ltd
187 - 3033 Townline Road
Fort Erie, Ontario
Are you ready for retirement living? This freshly painted unit is ready for you to make it your new home. It's a great gated community offering indoor and outdoor in-ground swimming pools, sauna, hot tub, rec hall, shuffle board, tennis, billiards, darts, card nights, bingo nights, a library and other event nights. This unit is on a very private lot at the back of the community with no rear neighbours but still in walking distance to everything they have to offer. (id:58671)
2 Bedroom
2 Bathroom
Century 21 Heritage House Ltd
1457 Niagara Boulevard
Fort Erie, Ontario
It's time to slow down and enjoy what the world famous Niagara River has to offer. This location has it all! Simply put it's all about nature. This amazing location in Fort Erie offers you a bike path right out your front door, canoeing, kayaking, boating, biking or just going for an afternoon stroll along the River Parkway. How about Canada Geese lazing in your front yard, Great Blue Herons, Snow white Egrets, Red Tail Hawks and Bald Eagles flying over your house. White tailed deer walking past your back yard. Literally walk across the street and drop a line in the water. Load up your boat with your family and friends and head out to Lake Erie for amazing Picjerel, Perch, Bass and Salmon fishing. Need a place to dock your cabin cruiser, only a 2 minute drive to the Niagara Parks Marina. This lovely property offers 100 ft. frontage X 500 ft., depth, private rear yard complete with inground swimming pool, gazebo, patio and rear Florida room. 4 bedrooms, 3-1/2 baths, formal living and dining rooms. full basement. Only a 7 minute drive to the Peace Bridge and USA, 20 minutes to Niagara Falls and 35 minutes to Niagara on The Lake and the Shaw festival. (id:58671)
4 Bedroom
3 Bathroom
RE/MAX Niagara Realty Ltd
32 Glenwood Parkway
Welland, Ontario
If there has ever been an urban property that can be defined as a place you can LIVE WORK and PLAY - 32 Glenwood Parkway is just that. Located in the quiet suburb of Dain City, this 4+1 bed, 4 bath two storey home, is just 300m away from the recreational canal, where you can watch world class rowing, walk the dog, go for a run or just plain hangout on the waterfront.\r\n\r\nGet ready to become party central for all your friend and family get togethers. The 61.3 x 202.9' lot has a ton packed onto it...from the beautiful front curb appeal, to the double garage with pass through door to the amazing backyard. Where should we start...how about the putting area, bocci/lawn blowing court, full sized artificial golf green, massive outdoor kitchen area, sauna, hot tub, covered area, patio area, massive lagoon salt water pool with water features... still want more? a 28 x 40' heated building/garage perfect for your classic car, exotic car, bar area, gym, Sunday football hub...also a great option for your work needs, wood shop, storage, warehouse, equipment and inventory storage - the options are unlimited...\r\n\r\nNow the living space, a beautiful home with many upgrades such as an open concept main living area, a 14.5' long live edge island, direct access to the oasis of a back yard, main floor family room, finished basement and more....\r\n\r\nThese types of all in properties do not come around often. A definite must see. (id:58671)
5 Bedroom
4 Bathroom
The Agency
6378 Mountain Road
Niagara Falls, Ontario
Prime Northend Niagara Falls Home with Development Potential. Unveil the potential of this exceptional 1 acre property complete with a 2,300+ square foot, 3 bedroom, 4 bathroom bungalow. Strategically located in north end Niagara Falls adjacent to the luxury development of Terravita and close proximity to Calaguiro estates. Zoned R4, this versatile property offers limitless possibilities for developers, investors, and visionaries. With one existing home on the site, immediate rental income or phased development is an option. This property's zoning classification allows for a variety of high-density residential projects. Imagine creating a community of modern townhomes, luxury apartments, or a mix of residential units that cater to the growing demand in this vibrant area. The existing 2,300+ square foot bungalow provides immediate income opportunities or can be incorporated into the larger development plan. Minutes away from top-rated schools, shopping centers, dining, parks, and recreational facilities with QEW access off Mountain Road. (id:58671)
3 Bedroom
4 Bathroom
RE/MAX Niagara Realty Ltd



