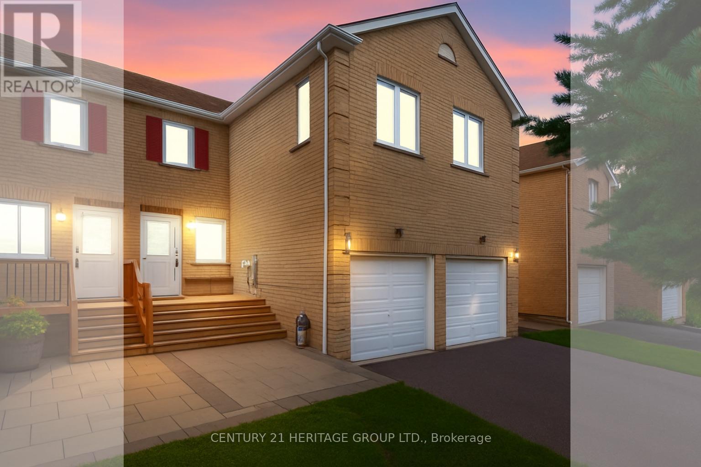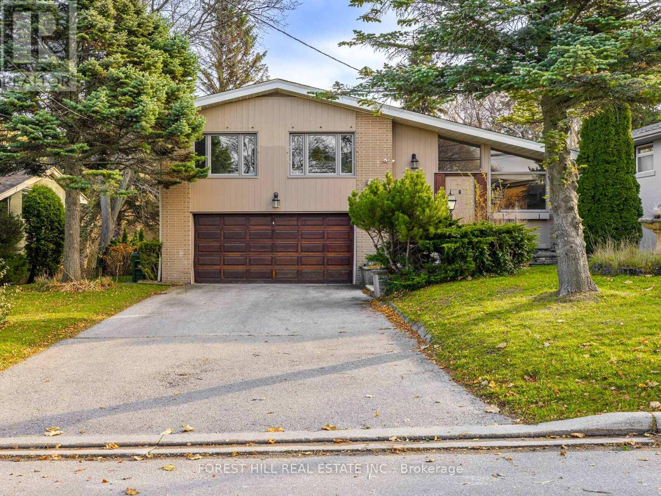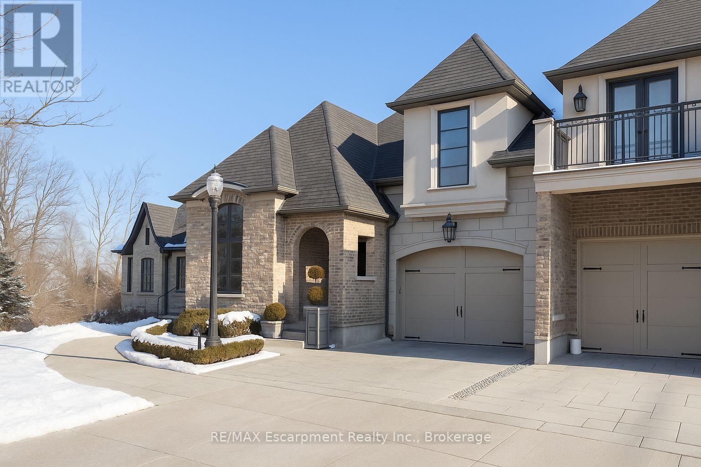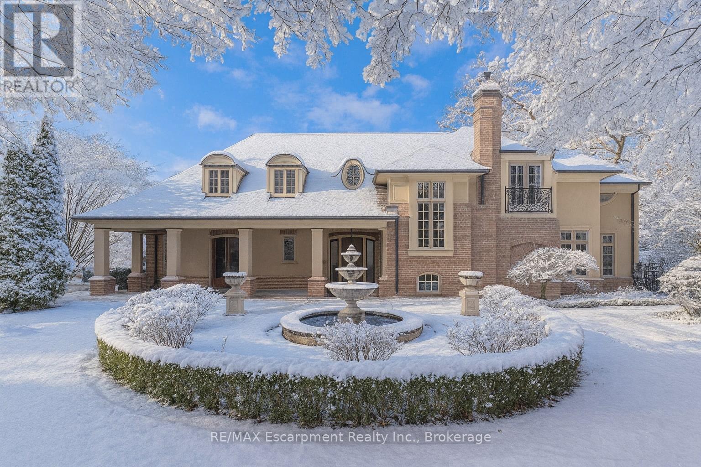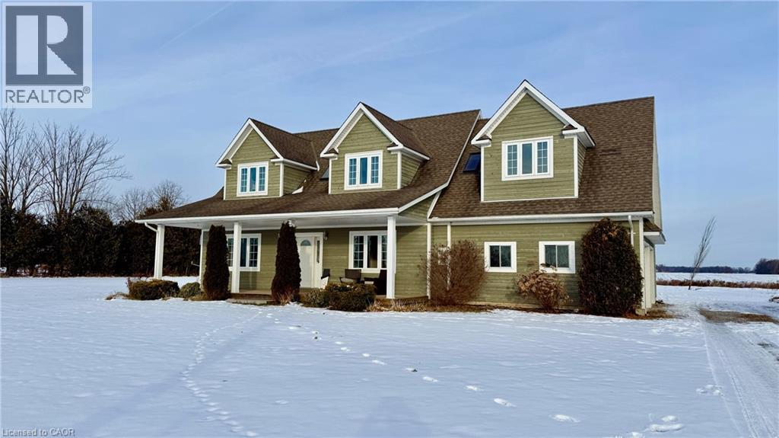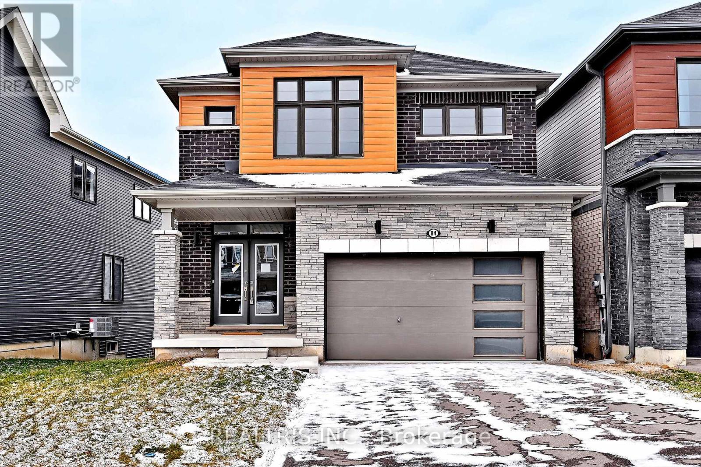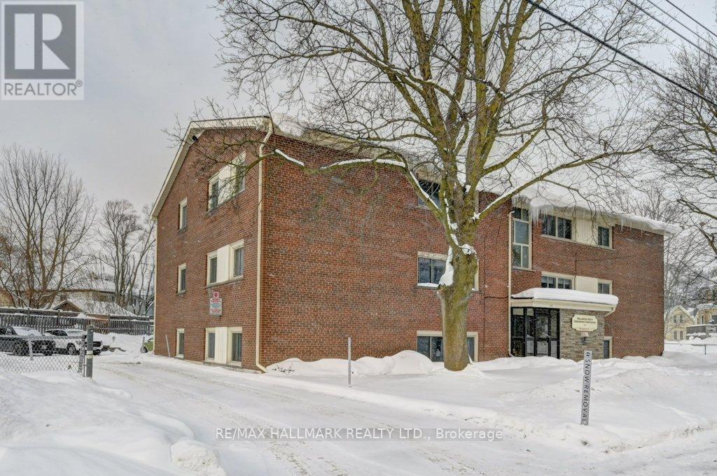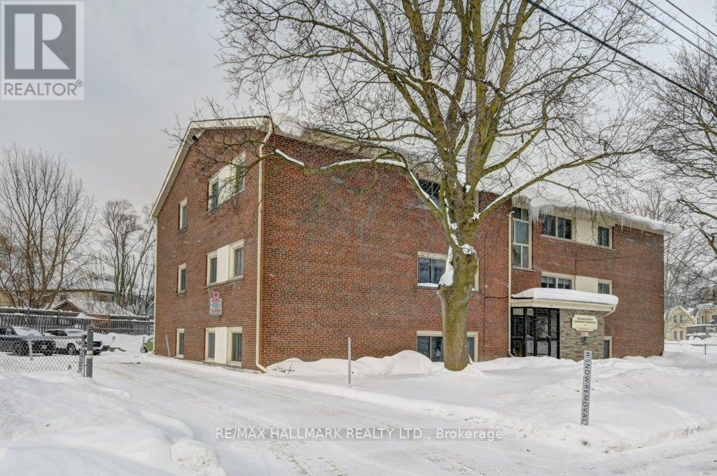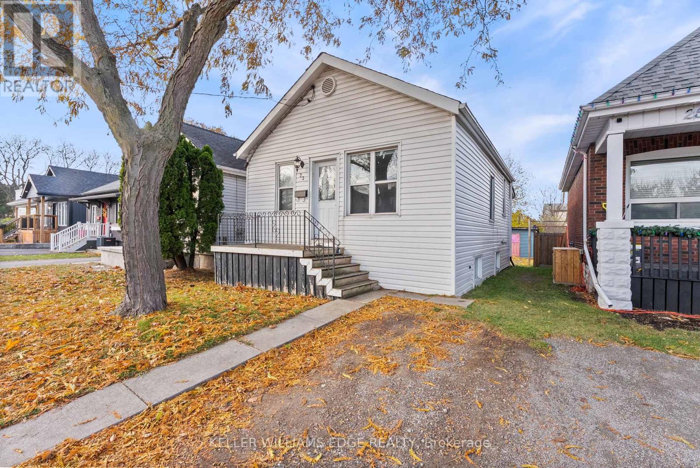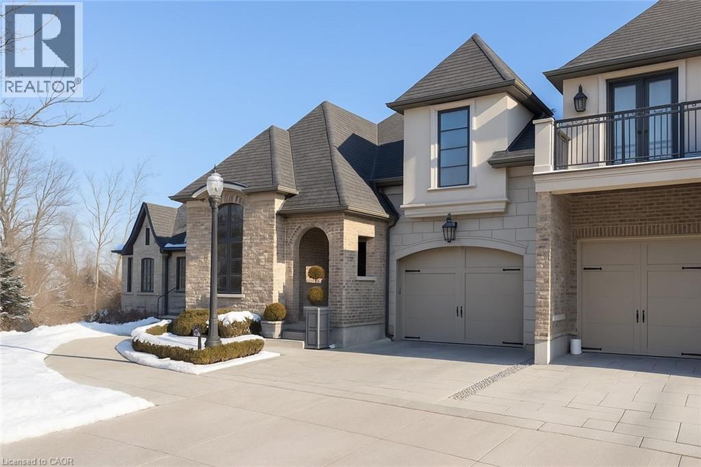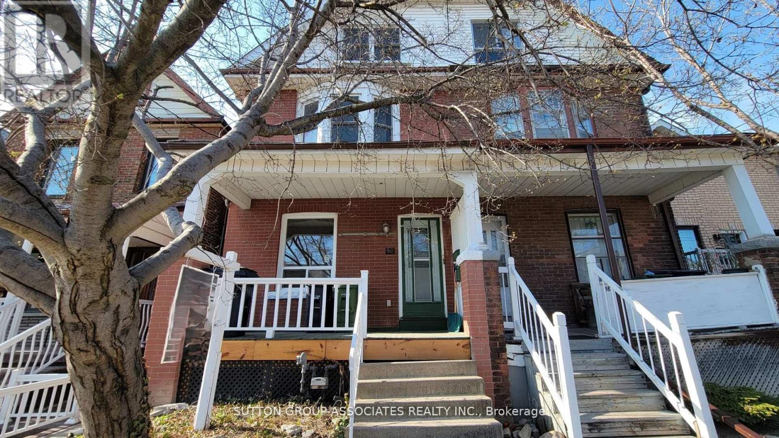- Home
- Services
- Homes For Sale Property Listings
- Neighbourhood
- Reviews
- Downloads
- Blog
- Contact
- Trusted Partners
112 Sandfield Drive
Aurora, Ontario
Welcome To 112 Sandfield Dr In Aurora * This Move-In Ready 3 Bedroom 3 Bathroom All Brick Townhouse With A Fully Finished Basement Combines Style Comfort And Convenience * The Bright Eat-In Kitchen Features Stainless Steel Appliances A Modern Backsplash And French Doors Leading To A Private Fenced Yard Perfect For Summer Barbecues Family Gatherings Or Relaxation * The Inviting Living Room Showcases A Beautiful Feature Wall And Plenty Of Natural Light Creating A Warm And Comfortable Space To Unwind * Upstairs Hardwood Floors Lead To A Spacious Primary Bedroom With Walk-In Closet And 3 Piece Ensuite * Two Additional Bedrooms Provide Flexibility For Children, Guests, Or A Home Office * The Fully Finished Basement Adds Extra Living Space Ideal For A Recreation Room, Gym, Playroom Or Home Theatre * Located In One Of Auroras Most Sought After Neighbourhoods This Home Is Just Minutes From Top Rated Schools Parks And Walking Trails * Everyday Amenities Including Shops, Restaurants, And Community Centres Are Nearby * Commuters Will Appreciate Easy Access To Highway 404 And The Aurora Go Station, and all Amenities * A Fantastic Choice For Families, Down-sizers, And Professionals Seeking Comfort ,Convenience And Community Living In A Prime Location! (id:58671)
3 Bedroom
3 Bathroom
1100 - 1500 sqft
Century 21 Heritage Group Ltd.
406 - 50 Town Centre Court
Toronto, Ontario
Welcome to your gorgeous new home by STC ! This stunning 1-bedroom condo is just steps away from many countless amenities. Functional layout. Open concept kitchen with granite counter. Laminate flooring throughout. Bedroom with large window. Just minutes from Scarborough Center LRT Station,YMCA, STC, movie theatre, GO Station. Minutes driving to Highway 401. One underground parking is included! Well Managed Condo with Great Amenities. Lower condo fee! Don't miss out on this amazing opportunity !!! (id:58671)
1 Bedroom
1 Bathroom
0 - 499 sqft
Homelife Landmark Realty Inc.
91 Citation Drive
Toronto, Ontario
**RARE** Picturesque ----- Captivating "Scenery" Views**Exceptional Opportunity to Own a home with breathtaking natural views with "Privacy" and "Prestige" in the centre of Bayview Village neighbourhood. This extraordinary land, 64 x 326.99 ft -----Total 18,320.16 sq.ft ------ ONE OF A KIND size land--views in area) ------ offers an expansive parcel backing onto a natural ravine ------ UNIQUE scenery views for 4 seasons, and offering remodel opportunity, or rebuilt as a landmark estate. This unique residence boasts a split 4 level living spaces with 1800 sq.ft + a w/up basement with private-ravine views, and open concept living/dining rooms, functional-updated kitchen, combined eat-in area. Upper level, offering four bedrooms, primary bedroom with a 3pcs own ensuite & his and hers closets. Lower level, the bright family room provides massive spaces, open ravine view backyard, perfect for family gathering and private relaxation, and leads to an outdoor. The functional layout provides flexibility for multi-generation living for now, private guest area. This home is suitable for end-users, families or investors or builders for luxurious custom-built home. (id:58671)
4 Bedroom
5 Bathroom
1500 - 2000 sqft
Forest Hill Real Estate Inc.
25 Arbourvale Common Road
St. Catharines, Ontario
Welcome home to the prestigious 25 Arbourvale Commons, an exquisite townhome in St. Catharines' exclusive Southend. This luxurious custom-built residence seamlessly blends sophistication and comfort. As you arrive, the grand stone facade and elegant European-inspired design create a striking first impression. Inside, the open-concept living area features soaring 20-foot ceilings, large windows with automated blinds, and a sleek fireplace. The gourmet kitchen is a culinary dream, boasting a quartz island, built-in breakfast nook, and high-end appliances. The main-floor primary suite offers a spacious walk-in closet and a lavish 4-piece ensuite. Upstairs, you'll find a guest bedroom, a beautifully finished full bathroom, and an office space that can easily be converted into a bedroom if desired. The finished basement provides versatile living. (id:58671)
4 Bedroom
4 Bathroom
2000 - 2249 sqft
RE/MAX Escarpment Realty Inc.
1081 Argyle Drive
Oakville, Ontario
An architectural masterpiece by renowned Gren Weis, this exceptional residence offers over 10,000 sq. ft. of luxurious living space on more than half an acre in one of Oakville's most desirable lake-influenced neighbourhoods. Showcasing soaring ceilings, extensive millwork, and superb craftsmanship, the home features spacious, elegant rooms and a seamless flow for entertaining. All bedrooms include ensuite baths, while the lower level impresses with a wine cellar and theatre. Outside, enjoy covered terraces, a built-in outdoor kitchen, luxury cabana, mature gardens, and a stream with bridge surrounded by landscape lighting. A classically inspired front fountain and spectacular landscaping enhance the property's distinguished presence on an important street. Close to top private and public schools, this private estate blends timeless design, quality, and sophistication in a truly remarkable setting. Luxury Certified. (id:58671)
5 Bedroom
7 Bathroom
5000 - 100000 sqft
RE/MAX Escarpment Realty Inc.
1215 Concession 8 Townsend
Waterford, Ontario
Imagine yourself living here! If you've been dreaming of a large country home with great room spaces and layout, 1215 Concession 8 is the place for you. This home built circa 2012 is approximately 2,400 square feet, located east of Cockshutt Road, central to Waterford and Brantford. Main floor features include a large kitchen with plenty of cabinetry and counterspace, a dining room, a large living room, an office, a 2-piece bathroom & a mud room with access to the garage. Head upstairs and you will find a common 4-piece bathroom, a laundry room, 2 bedrooms, and a huge primary bedroom measuring 14 feet by 25 feet. There is also a primary bathroom with a soaker tub and a shower. If you have lots of clothes, there's lots of closet space in the primary bedroom. Flooring throughout the home is a mixture of hardwood & large ceramic tile. The bedrooms are carpeted. Outside, there is a large deck off the back of the house. There is also an above ground pool with decking. Don't forget the attached 2-car garage. This home sits on a lot measuring 249 feet by 200 feet, approximately. 1.19 acres. Farmers fields surround you to the north and south of the property. Imaging owning this property, sitting on the front porch after a long day at work, enjoying a beverage of your choice, listening to the wildlife or watching the sunset. What are you waiting for? If you are ready to make your next move, book your viewing of this home today, and make your offer. (id:58671)
3 Bedroom
3 Bathroom
2400 sqft
Royal LePage Trius Realty Brokerage
84 Hawick Crescent
Haldimand, Ontario
Beautiful 2022-built detached home in the heart of Caledonia! This impressive property features 4 generous bedrooms, 3 bathrooms, and a highly sought-after walkout basement offering endless possibilities. Thoughtfully designed with modern finishes and an open-concept layout, this home is perfect for families and entertaining. Located in a quiet, family-friendly community close to schools, parks, and amenities. (id:58671)
4 Bedroom
3 Bathroom
1100 - 1500 sqft
Realtris Inc.
312 - 155 Queen Street N
Minto, Ontario
Welcome to 155 Queen St North in the quiet, charming town of Palmerston. This 2 bedroom unit spans over 700 sq/ft and includes a designated paved surface level parking spot. The building is well-maintained, with secure access and common area maintenance upkeep. Within close proximity to local shops, services and small town conveniences. Don't miss this one! (id:58671)
2 Bedroom
1 Bathroom
700 - 799 sqft
RE/MAX Hallmark Realty Ltd.
311 - 155 Queen Street N
Minto, Ontario
Welcome to 155 Queen St North in the quiet, charming town of Palmerston. This 2 bedroom unit spans over 700 sq/ft and includes a designated paved surface level parking spot. The building is well-maintained, with secure access and common area maintenance upkeep. Within close proximity to local shops, services and small town conveniences. Don't miss this one! (id:58671)
2 Bedroom
1 Bathroom
700 - 799 sqft
RE/MAX Hallmark Realty Ltd.
23 Wexford Avenue N
Hamilton, Ontario
At this price point with this set-up, how much cost can you cover? 23 Wexford Avenue North, a well-kept home in Hamilton's Crown Point neighbourhood offering versatility, value, and functional space for a wide range of living needs. Private one car parking on property and additional parking is available on both sides of Wexford Avenue based on the city's date-based parking schedule, providing convenient on-street options year-round. This 2+1 bedroom, 2-bath property features two full kitchens and a separate entrance to the lower level, creating an ideal layout for extended family, multi-generational living, or an independent space for guests. The main level offers comfortable, bright living areas and an efficient kitchen layout. The lower level adds an additional bedroom, full bath, and second kitchen, allowing you to decide how the space best serves your lifestyle. Crown Point continues to grow in popularity thanks to its proximity to daily amenities. Here you're moments from shopping, restaurants along Ottawa Street, public transit routes, green spaces, and schools-all contributing to easy day-to-day living. Quick access to major roadways makes commuting throughout the city straightforward and convenient. This property is an excellent opportunity to secure a flexible home in a well-connected location. Come explore the possibilities at 23 Wexford Avenue North and see how this adaptable layout can work for you. (id:58671)
3 Bedroom
2 Bathroom
700 - 1100 sqft
Keller Williams Edge Realty
25 Arbourvale Common
St. Catharines, Ontario
Welcome home to the prestigious 25 Arbourvale Commons, an exquisite townhome in St. Catharines' exclusive Southend. This luxurious custom-built residence seamlessly blends sophistication and comfort. As you arrive, the grand stone facade and elegant European-inspired design create a striking first impression. Inside, the open-concept living area features soaring 20-foot ceilings, large windows with automated blinds, and a sleek fireplace. The gourmet kitchen is a culinary dream, boasting a quartz island, built-in breakfast nook, and high-end appliances. The main-floor primary suite offers a spacious walk-in closet and a lavish 4-piece ensuite. Upstairs, you'll find a guest bedroom, a beautifully finished full bathroom, and an office space that can easily be converted into a bedroom if desired. The finished basement provides versatile living. (id:58671)
3 Bedroom
4 Bathroom
2188 sqft
RE/MAX Escarpment Realty Inc.
50 Lappin Avenue
Toronto, Ontario
3 FAMILY DWELLING VACANT POSSESSION ON CLOSING!! Prime investment near Dupont & Dufferin. Rare opportunity to own three fully self-contained units in Toronto's vibrant and evolving west end. This flexible property is ideal for investors seeking multiple income streams ($7,000+ monthly) or families looking for adaptable, multi-generational living. Unique Highlight: A private backyard gate opens directly onto a park, providing instant access to green space, a coveted feature offering tenants and owners an unmatched outdoor escape. Perfectly positioned near the Galleria on the Park redevelopment, the neighborhood is undergoing rapid revitalization with new residential towers, retail and a state-of-the-art community center. Just a 10-minute walk to the subway, bus service at the corner, and a 15-minute walk to Dufferin Mall. Surrounded by schools, cafes, shops and everyday conveniences. Basement Apartment: Renovated, about 7-ft ceilings, private entrance. Main Floor Unit: Large eat-in kitchen with dishwasher, walkout to backyard, wood floors, bay window. 2nd & 3rd Floor Unit: Bright, two-story suite with wood floors, two decks (including a spacious top-floor terrace overlooking the park), 2 bathrooms, kitchen with dishwasher and breakfast nook, bay window and open concept office den on the third floor. Each unit features separate fuse box, a 4-piece bathroom and in-suite laundry, offering privacy, independence, and convenience. Excellent layout for live-and-rent or full rental. Whether you're expanding your portfolio or creating space for family under one roof, this home combines lifestyle, location, and long-term value. A rare chance to own in one of Torontos most promising growth corridors-book youre showing today! (id:58671)
4 Bedroom
4 Bathroom
1500 - 2000 sqft
Sutton Group-Associates Realty Inc.

