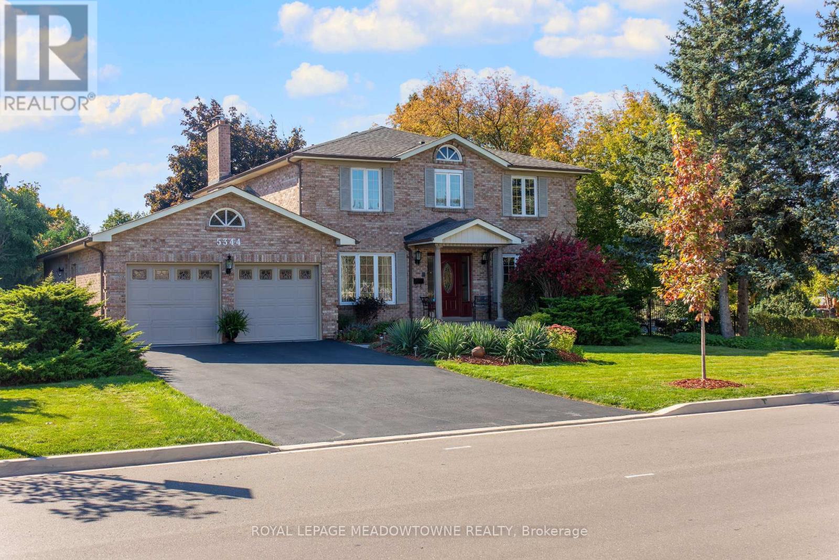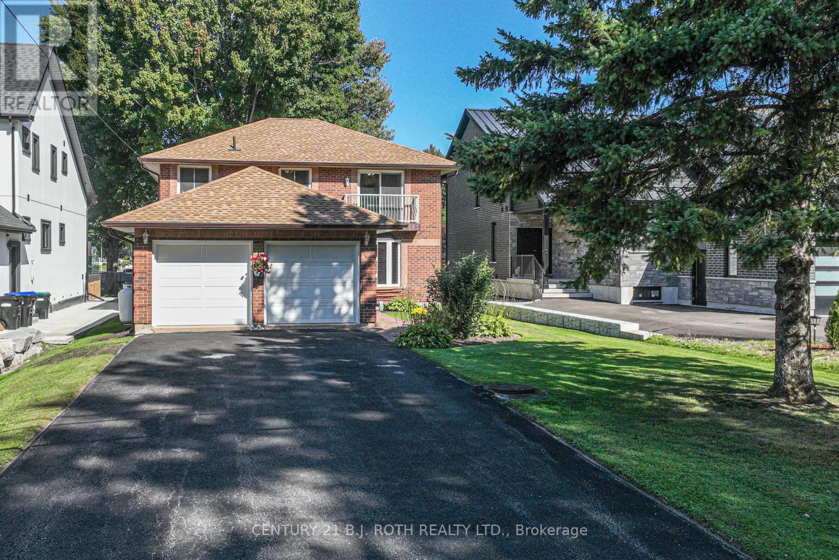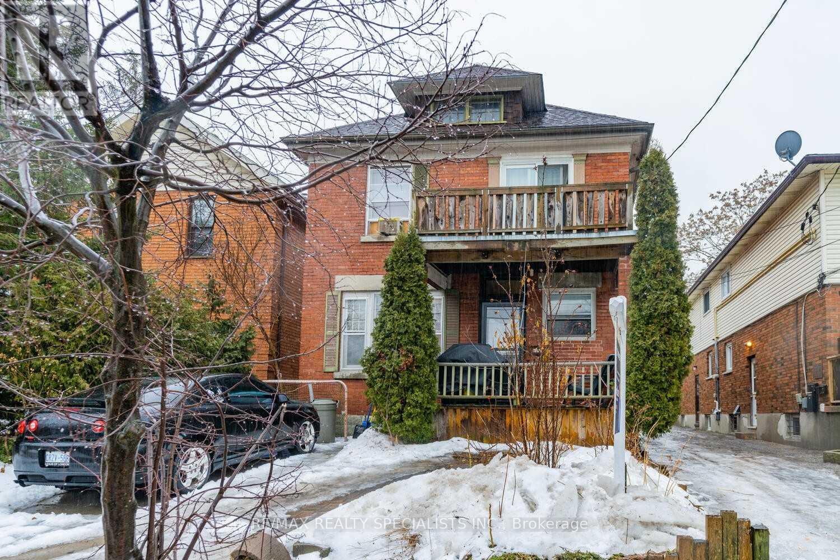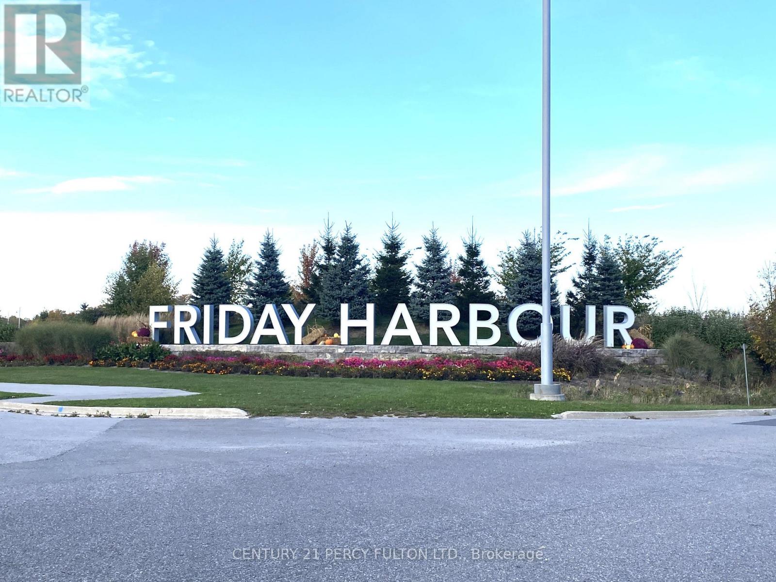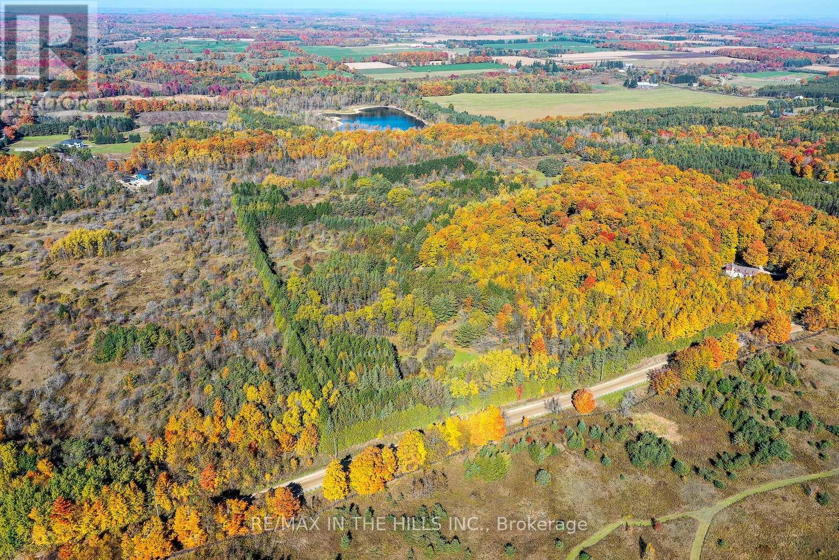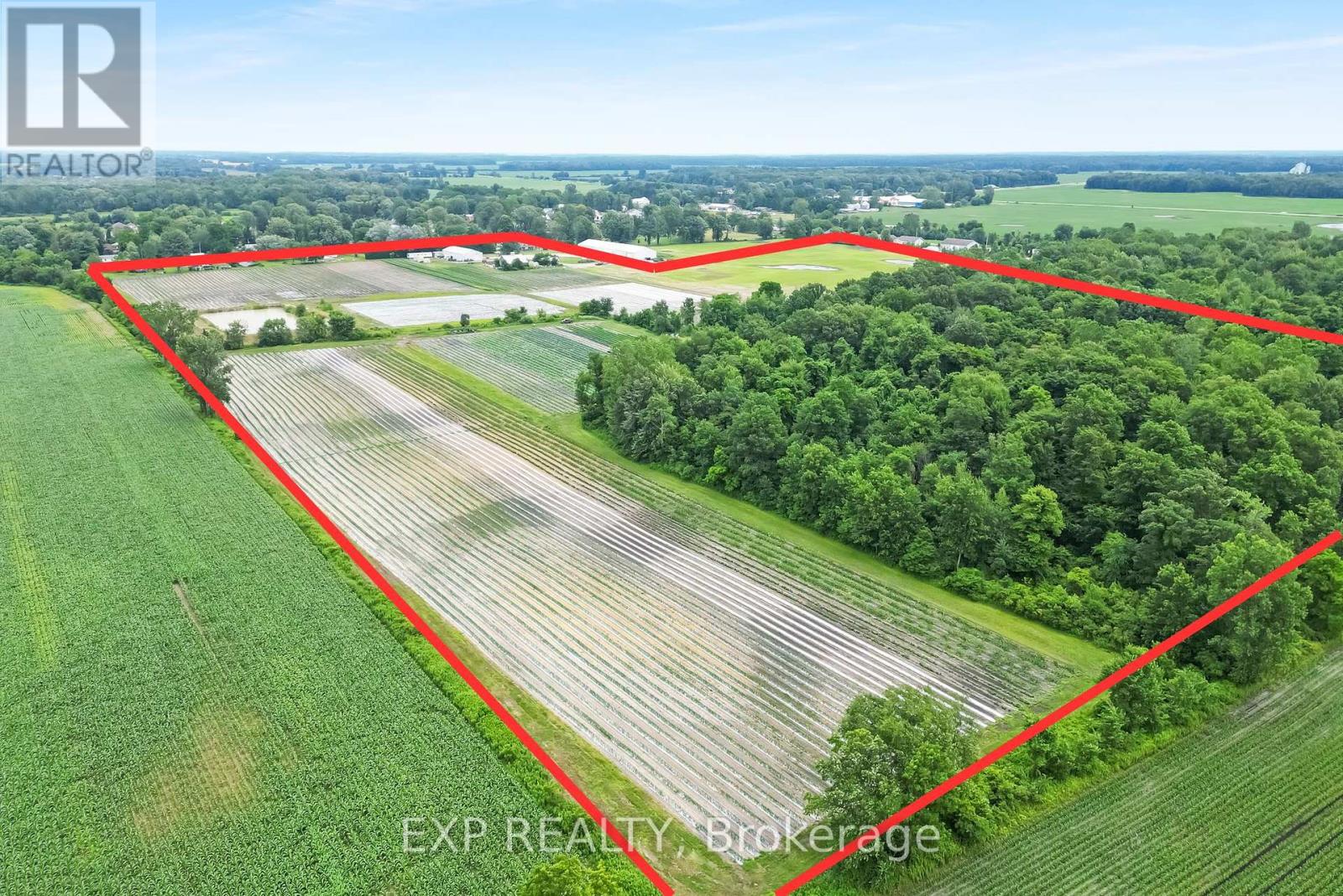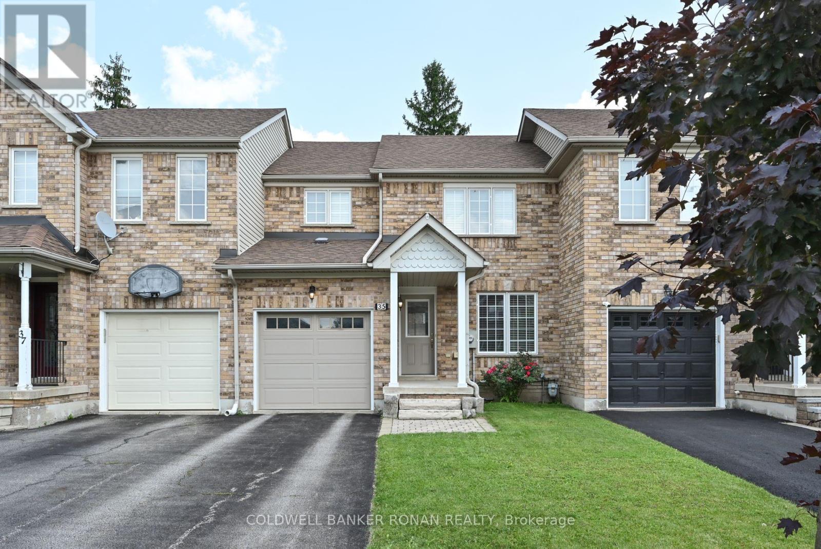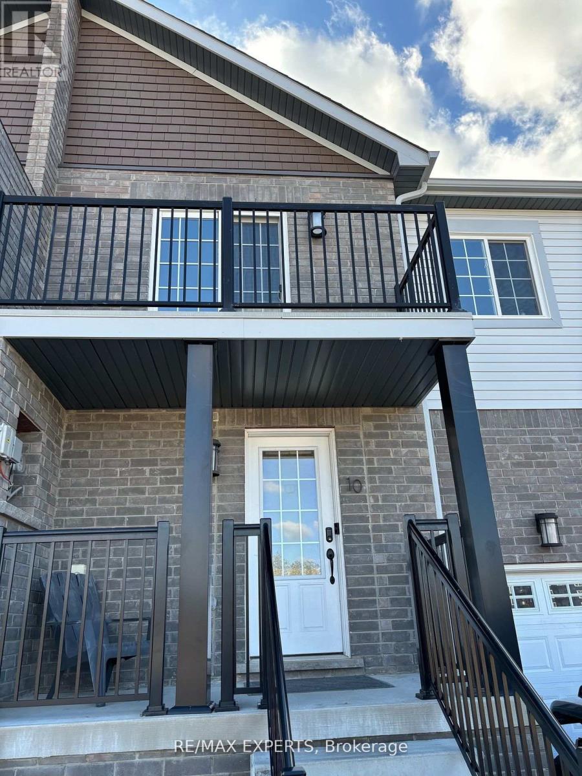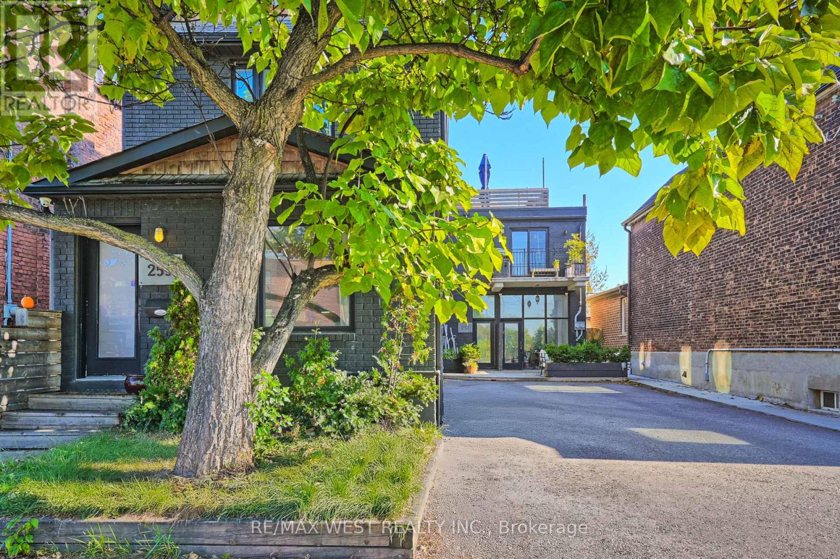- Home
- Services
- Homes For Sale Property Listings
- Neighbourhood
- Reviews
- Downloads
- Blog
- Contact
- Trusted Partners
Lot 8 St Andrew's Circle
Huntsville, Ontario
To be built by Fuller Developments, Huntsville's premier home builder. Luxury 3 Bedroom easy living Bungalow backing onto Deerhurst Highlands Golf Course just outside of Huntsville! This custom built beauty will be Modern Muskoka with 3 bedrooms/2.5 baths and offers a comfortable 2,000 square ft of finished living space! Attached oversized tandem garage with interior space for 3 vehicles and inside entry. A finished deck across the back(partially covered for entertaining)looking towards the 15th hole. The main level showcases an open concept large Great room with natural gas fireplace. The gourmet kitchen boasts ample amounts of cabinetry and countertop space, a kitchen island and walkout to the rear deck. The master bedroom is complete with a walk-in closet and 5 pc ensuite bathroom. The 2 additional sized bedrooms are generously sized with a Jack and Jill privilege to a 4 piece bathroom. A 2-piece powder room and well-sized mud room/laundry room completes the main level. The walkout lower level with in floor radiant heating can be finished to showcase whatever your heart desires. Extremely large windows allow for tons of natural sunlight down here. Located minutes away from amenities such as skiing, world class golf, dining, several beaches/ boat launches and is directly located off the Algonquin Park corridor. (id:58671)
3 Bedroom
3 Bathroom
Shaw Realty Group Inc.
40 Cavell Avenue
Toronto, Ontario
Welcome to 40 Cavell Ave, A 6-unit Multiplex that provides a 4.3% Cap Rate. Current actual Net Income of $124,870. 40 Cavell is located in the Mimico Area of Toronto (Etobicoke), an area experiencing an incredible amount of growth by way of several mixed use condo development projects nearby. A fantastic opportunity for investors looking to get a foothold in the area. 3 2-Bedroom apartments, 1 Extra Large 1-Bedroom apartment, & 2 1-Bedroom apartments. Modern upgrades to 4 out ofthe 6 units as well as common areas and exterior. 7 separately metered units, Coin Laundry for added income, and expansive rear parking - 8 spots. Opportunity exists to add units to existing structure. Large Tenant Green Space in front yard. Steps to Mimico Go station, QEW, Lakeshore, parks, Schools, San Remo Bakery. High return, minimal management turn-key building. **** EXTRAS **** Newer furnace and boiler (6 years). Fire Inspection 2021. 4800 Square Feet above grade and an almost 2000 square feet below. Recent vacant units were leased in less than a week for full ask - high demand area. (id:58671)
9 Bedroom
6 Bathroom
Royal LePage Signature Realty
4313 20 Sideroad
Bradford West Gwillimbury, Ontario
Nestled on a sprawling country property, offering approximately 7 acres, this charming centre hall two-storey home exudes timeless elegance with its exquisite crown mouldings and wainscotting that grace both levels. The meticulously crafted interior boasts a seamless blend of classic sophistication and modern comfort, highlighted by detailed woodwork that adds a touch of grandeur. Expansive windows allow natural light to flood the spacious rooms, enhancing the warm, inviting atmosphere. Main level boasts separate living and dining rooms, guest Powder room, and gourmet kitchen with deck walkout, as well as a large family room with fireplace and second walkout to the generous-sized composite deck that extends from the back of the house, offering a perfect vantage point to enjoy panoramic views of the lush, rolling landscape. An extra large Media/Entertainment Room completes this level with wet bar perfect for family movie nights or parties. Upper level offers Primary Bedroom with walk-in closet and 5pc ensuite with separate shower stall and soaker tub. Two more bedrooms, a family bathroom, and laundry room complete the second floor. The unfinished basement has access to the double-car garage. The home features a slate roof offering 50 years of protection as well as copper eaves and downspouts. This home combines refined architectural details with the serene beauty of country living. **** EXTRAS **** Electric light fixtures, all window coverings, fridge, cooktop,oven, b/i microwave,dishwasher, washer, dryer, bar fridge, cent vac & attachments, Trane A/C units,sprinkler system, alarm system (monitoring ext), security cameras. (id:58671)
3 Bedroom
3 Bathroom
Sotheby's International Realty Canada
299 Bartley Bull Parkway
Brampton, Ontario
Welcome To 299 Bartley Bull Found In The Highly Sought After Peel Village Area Of Brampton. This Stunning Side Split Is On An Oversized Lot. The Home Features A Total Of Four Bedrooms And Two Bathrooms. Carpet Free With Hardwood Floors Throughout The Main Levels And Laminate Flooring In The Basement. This Kitchen Is Spacious With Lots Of Counter Space And Stainless Steel Appliances. The Fourth Bedroom With Access To The Backyard And Also Be Used As A Main Floor Family Room. The Bedrooms Are Good Sized With Closets An Hardwood Floors. The Basement Is Finished With A Recreation Room Complete With Bar. There Is Plenty Of Storage In The Crawl Space. The Backyard Features A Large Deck Overlooking A Very Private Backyard. There Is Plenty Of The Parking Up To A Total Of 7 Cars. Peel Village Is Known For High Quality Schools, Both Public And Catholic. The Area Has Extensive Pathways And Parks. Very Easy Access To 410 And 407. Public Transit Is Very Close By. This Home Is Perfect The First Time Home Buyer. Do Not Miss Out On This Opportunity. Shows Very Well (id:58671)
4 Bedroom
2 Bathroom
Royal LePage Credit Valley Real Estate
438 Biener Drive
Saugeen Shores, Ontario
Desirable, resort-like property with private backyard & lots of trees & perenials, on a quiet cul-de-sac, in a family oriented neighbourhood. Superb premium, oversized, pie-shaped lot/Irreg as per survey:(78.61x156.07x120.71x111.46)ft. Open concept main floor, with 9 ft ceiling & majestic cathedral foyer ceiling. Very functional layout, exceptionaly well maintained by original owners. Elegant, modern, superb interior design, in bright, neutral colours. Many upgrades:Hardwood floors and oak staircase,Ss appliances, gas stove, quartz countertops, rough-in for central vacuum, finished basement (with 4th bedroom, large windows, 3 pcs bath with floor heating, large rec rm with rough-in for wet bar, cold room), tankless gas water heater, lots of storage space, large patio, lawn sprinklers for the whole lot (Sand point), oversized garage with storage/workspace, direct access to garage and many more. (id:58671)
4 Bedroom
4 Bathroom
Forest Hill Real Estate Inc.
14 St George Street
Chatham-Kent, Ontario
Attention investors! Here is your chance to own a triplex in the growing city of Chatham. Each unit is separately serviced and features 1 bedroom, living room, kitchen, bath and hydro heat. **** EXTRAS **** All ELFS and window coverings, shed (id:58671)
3 Bedroom
3 Bathroom
Exp Realty
5344 Durie Road
Mississauga, Ontario
When Streetsville expanded east of the Credit River in the early 80's even the Mayor of Mississauga wanted in. Now known as East Credit, this exclusive pocket was home to Hazel McCallion until her passing in 2023. A short stroll from the banks of the Credit, 5344 Durie Road is a 4 bed & 4 bath brick home boasting over 4500 sqft of living space (2860 above grade) that's been loved by its owners for 40 years. Facing northeast, with 89 feet of frontage, its mature grounds immediately impress. Entering through a covered front porch, the main floor features large living & family areas, eat-in kitchen, formal dining room, laundry & 2 walk-outs to a gorgeous balcony overlooking a lush and private back yard. There are 4 amply sized rooms & a 4pc bath on the upper lvl - Primary bedroom w/ walk-in closet & 5pc ensuite. Be sure to check out the walk-in linen closet as well! The lower level is massive (425 sqft rec room, 400 sqft great room w/ sliding walk out, 200 sqft workshop w/ its own walk out, 3pc bath). The possibilities with this house are endless, limited only by your imagination. Step up and make it your own! **** EXTRAS **** Prime Location.Walk into historic downtown Streetsville to enjoy all of its terrific restaurants, salons & other amenities. Minutes to 401/407/403 highways, Streetsville GO, Erin Mills Town Centre, Credit Valley Hospital, Heartland, Costco. (id:58671)
4 Bedroom
4 Bathroom
Royal LePage Meadowtowne Realty
60 Simcoe Road
Ramara, Ontario
Lovely Detached Waterfront Home in Beautiful Lagoon City with Access to Lake Simcoe & The Trent Severn Waterways. Fully Remodelled Since 2021. Featuring a 50 X 200 Ft Lot with Panoramic Water Views,Double Attached Garage, Large Eat in Kitchen with Quartzite Counter Top, Coffee Bar, SS Appliances,Overlooking Water and Walkout to Large Deck. Primary Bedroom with Ensuite, Walk in Closet and Walkout to Coffee Deck Overlooking Water. Bedroom Two also has a Walkout to Coffee Deck Overlooking Water. Truly A Must See. **** EXTRAS **** Fridge, Stove, Dishwasher, Built in Microwave, Washer, Dryer, HWT, Electric Fireplace + Remote, All Existing Light Fixtures, Ceiling Fans, Window Coverings & Blinds, Garage Door Remote Opener (id:58671)
3 Bedroom
3 Bathroom
Century 21 B.j. Roth Realty Ltd.
36 Elmvale Boulevard
Whitchurch-Stouffville, Ontario
Motivated Sellers! Welcome to this enchanting double lot residence in the sought-after Musselman's Lake community. Nestled on a peaceful cul-de-sac, this meticulously updated home features a spacious open-concept main floor with a chef-inspired kitchen that seamlessly connects to inviting living and dining areas. The main floor also includes three generous bedrooms. Additionally, the newly finished basement offers a separate entrance, two bedrooms, a kitchenette, & a luxurious 3-piece bathroom. With over $200k in upgrades completed in 2022 including exterior stonework, roof, basement & an inviting patio & walkway, every detail has been thoughtfully curated to provide a perfect blend of comfort & style, making this home a true standout. A remarkable feature of this property is its access to the beautiful beach, enhancing your lifestyle with opportunities for recreation & relaxation. Don't miss your chance to own this exceptional home that promises a lifestyle of comfort and tranquility at Musselman's Lake! Schedule your private showing today & experience the magic for yourself! (id:58671)
5 Bedroom
3 Bathroom
Royal LePage Terrequity Realty
1241 Townline Road N
Clarington, Ontario
Welcome to this exquisite ravine-lot bungaloft, a serene oasis designed for luxurious living, complete with a beautifully styled in-law suite. Nestled in nature, this residence exudes elegance and tranquility, offering an unparalleled blend of modern sophistication and natural beauty. Upon entering, you're greeted by soaring vaulted ceilings that create a sense of grandeur and openness, enhancing the spacious, airy atmosphere of the main living area. The bright, custom white kitchen is a culinary dream, boasting ample storage, including a generous pantry. Its sleek design and high-end finishes make it the perfect space for both everyday living and entertaining. The main floor offers a modern and inviting ambiance throughout. The updated main bathroom features timeless white subway tiles, lending a fresh, contemporary aesthetic to the home. One of the standout features is the stunning four-season sunroom, where you can immerse yourself in the beauty of the ravine as the creek gently flows by. Bathed in natural light, this serene space seamlessly connects indoor and outdoor living, with a walkout to a spacious deck that overlooks your private, wooded backyard. Its the ideal spot to enjoy peaceful mornings or host evening gatherings. The luxurious in-law suite offers its own separate walk-out entrance and showcases striking finishes throughout. With two spacious bedrooms, an office, and an updated subway tile bathroom, this space is both stylish and functional. Large basement windows allow for an abundance of natural light and offer breathtaking views of the ravine, creating a serene and inviting atmosphere. This home combines the best of peaceful, bright, and airy living with all the conveniences of modern design. Located just blocks from prime urban living, you're minutes away from fabulous shopping, dining, and entertainment, making this the perfect balance of a tranquil retreat and urban city convenience. (id:58671)
5 Bedroom
2 Bathroom
Sotheby's International Realty Canada
58 Beauchamp Drive
Cambridge, Ontario
This stunning detached home in Galt, Cambridge!! Premium Ravine Lot!! No house at the back!! In one of the most demanding Neighborhood!! It is an upgraded, Chef delight Kitchen W/Great size center island, open-concept property. Hardwood flooring in the main level Living area. Returning to Park. Total about 2400 Square Feet of Living Area. Easy access to Highway 401 & closes to Amenities nearby. Four-Bedroom Rooms Four bathrooms Kitchen and bathroom countertops made of granite.. Extended Driveway with easy Six parking spaces in total. Don't miss this Beautiful detached property!! (id:58671)
4 Bedroom
3 Bathroom
2364 sqft
Homelife Miracle Realty Ltd
487 Ridge Road E
Grimsby, Ontario
This newly renovated home features 17' vaulted living room, 3 bedrooms, 1 office, and a modern triple-insulated garage with double entry doors. The kitchen boasts glossy white cabinets, quartz countertops, a waterfall island, and appliances. The primary suite includes a modern soaker tub, waterfall shower, floating vanity, and a walk-in closet. The house has an energy-efficient heat pump. Starlink internet. The gated property offers ample parking, a stone patio with pergola, a rear deck with garden views, and gazebo. Additionally, there's a water filter, UV sterilization, and a water softener. This 1-acre retreat back onto the serene Niagara Escarpment and Bruce Trails for a secluded haven. Imagine stepping into your private oasis, where you can unwind and entertain in style. Don't miss out on this unique opportunity! (id:58671)
3 Bedroom
3 Bathroom
Retrend Realty Ltd
669 Lorne Avenue
London, Ontario
POWER OF SALE , Great investment opportunity 2 1/2 Story Red Brick Victorian Income Earner. Lots Of Period Charm In This single family dwelling with 3 units Property With Separate Entrances. Main Floor 2 Bed, 1 Bedroom Studio & 1-Bed Basement, Generates $$$$/Mth. Easy Walk To Downtown And Bus Routes. Close To Schools, Parks, And The Best Walking Score In Town. (id:58671)
5 Bedroom
3 Bathroom
RE/MAX Realty Specialists Inc.
148 Snowbridge Way
Blue Mountains, Ontario
Escape to a lifestyle that feels like a perpetual weekend retreat, where adventure and serenity harmonize at the base of Ontario's premier ski resorts. Nestled in the exclusive Snowbridge hamlet, this nearly 6,000-square-foot post-and-beam masterpiece combines luxury with the timeless appeal of a rustic lodge, offering a lifestyle where winter snowshoeing, skiing, and apres-ski are steps away. Imagine mornings filled with breathtaking views of the escarpment and serene fairways, with direct access to world-class golf, skiing, and tranquil waters just minutes from your door. This property's expansive private sanctuary backs onto the quiet 3rd fairway and boasts over 600 feet of lush, surrounding green space. With the Blue Mountain shuttle bus at your convenience, reaching the ski slopes, Blue Mountain Village, or the exclusive Blue Mountain beach is a breeze. Crafted for those who desire elegance without sacrificing comfort, the home welcomes you with soaring 28-foot, timber-clad ceilings, reclaimed Douglas fir floors, and an impressive Muskoka granite fireplace. The open-concept gourmet kitchen is a chef's delight, featuring high-end appliances, a spacious center island, and seating for four, creating a warm and functional space to entertain. Seven bedrooms and five bathrooms offer ample space to host loved ones, and the main floor primary suite with a gas fireplace, walk-in closet, and spa-like ensuite opens to lush gardens and a hot tub, blending luxury with nature. Less than two hours from Toronto's airport, this exceptional property can be your personal residence or a weekend sanctuary - a rare opportunity to live surrounded by the beauty of the mountains and the peace of an exclusive community. (id:58671)
7 Bedroom
5 Bathroom
Sotheby's International Realty Canada
000 Green Place Road
Gravenhurst, Ontario
Claim your very own slice of paradise with this unique, pristine pie-shaped lot in one of Muskoka/Gravenhursts most sought-after lakeside communities! Spanning 1.4 private acres, this one-of-a-kind property offers an in-road, an elevated peek-a-boo view of the water, and is fully zoned and ready for your dream home. With the ability to support a 2,000 sq. ft. structure, this lot has incredible potential buyers just need to verify with the Township. The land is a mix of soil and bedrock, with ample parking and accessibility on all sides. Hydro poles are nearby, and the property is already on the waitlist for installation when you're ready. Plus, enjoy the convenience of a public boat launch just 3km away, providing access to the stunning Trent-Severn Waterway. And here's the cherry on top - the seller is open to a Vendor Take-Back Mortgage option!This remarkable property is only 1.5 hours from Toronto, 2.5 hours from Hamilton/Burlington, and 3 hours from Niagara. Don't miss your chance to build the perfect getaway in this gorgeous lakeside community. (id:58671)
Keller Williams Complete Realty
183 Mcguire Beach Road
Kawartha Lakes, Ontario
Excellent location about 90 mins from the Gta, This stunning direct waterfront property offers access to the Trent Severn Waterway and features a private dock for your enjoyment. The spacious eat-in kitchen boasts quartz countertops, upgraded cabinets, a stylish backsplash, and pot lights. The living/dining room is highlighted by a large window with breathtaking lake views, vaulted ceilings, pot lights, and a walkout to a large wraparound deck perfect for sipping your morning coffee while taking in the scenic surroundings. Inside, you'll find upgraded laminate flooring throughout and a finished basement with a built-in bar. Recent updates include an upgraded HVAC system, furnace, A/C, metal roof, well pump, and new siding. Whether you're looking for a vacation getaway or the perfect retirement home, this property is an ideal choice. Book your showing today! **** EXTRAS **** Water treatment system, softener, UV light, and reverse osmosis drinking tap. 200-amp breaker panel, HWT (2018), and a $125 annual road fee. (id:58671)
3 Bedroom
2 Bathroom
RE/MAX Realty Services Inc.
14631 Sodom Road
Niagara Falls, Ontario
This great investment opportunity that commands your attention. Situated in the picturesque city of Niagara, this 1.38-acre country property offers remarkable potential.Its strategic location places it just minutes away from both the QEW highway and the stunning Cyrstal Beach, as well as a mere 15-minute drive from the captivating Fallsview area. This property stands out as a 1.5-story duplex with 6 bedrooms and 5 bathrooms, complemented by a 2-car garage. (id:58671)
6 Bedroom
5 Bathroom
Century 21 Percy Fulton Ltd.
140 - 331 Broward Way
Innisfil, Ontario
Experience the epitome of waterfront living at Friday Harbour Resort, where luxury meets nature in this stunning condo. This beautifully appointed studio unit boasts an open-concept layout, flooded with natural light and featuring high-end finishes throughout. The modern kitchen comes equipped with stainless steel appliances, perfect for entertaining. Step outside onto your private patio and soak in breathtaking views of the marina and lush landscapes. Exclusive access to resort-style amenities, including a pristine beachfront, an outdoor swimming pool, fitness center, and walking trails that wind through picturesque surroundings. With vibrant shops, dining, and recreational activities including golfing just steps away, this is more than just a home it's a lifestyle. Don't miss the chance to own a piece of paradise in one of Ontario's most sought-after destinations. Schedule your private tour today and discover your new oasis at Friday Harbour Resort! **** EXTRAS **** One Time Resort Initiation Fee of 2.0% Of Sale Purchase Price Payable by the Buyer.2024 SSCC 434 Condo Corporation maintenance fee $318.36/month2024 Resort RLS club fee $182.01/month + Annual Resort Basic Fee $889.99 (id:58671)
1 Bedroom
1 Bathroom
Century 21 Percy Fulton Ltd.
108 King Street N
Sudbury Remote Area, Ontario
Welcome to the area recognized as the ""Flour Mill"". This property has Four Units with 4 separate hydro metres, 5 parking spaces, and 3 Units have been fully renovated! Consisting of Two 1 Bdrm Units, One Bdrm Unit, * One 3 Bdrm Unit. Brand New Oversized Furnace (2021), Windows (2022), 3 New Kitchens (2022), 3 New Bathrooms (2022), New Flooring (2022). This investment opportunity will allow the new owner to add value by renovating the fourth unit. Gross Yearly Income; $76,200. Request For The Financials Today! (id:58671)
7 Bedroom
10 Bathroom
RE/MAX Experts
8 Heatherside Court
Brampton, Ontario
Beautiful 3 + 1 bedroom, 2 bath, detached home with a premium 31' wide lot located on a small "" child safe "" court ! Renovated eat - in kitchen featuring quartz countertops, mosaic backsplash, white cupboards and upgraded ceramics. Open concept living room / dining room with pot lights and walk out to yard. Finished basement with 4th bedroom, full bathroom and potential separate entrance. upgraded laminate floors, vinyl windows, glass insert front door, mirrored closets, upgraded circuit breaker panel and second floor balcony. **** EXTRAS **** Large fenced yard with garden shed, desirable South exposure, 3 car parking, walking distance to schools, parks, transit and Bramalea City Centre Mall. Shows well and is priced to sell ! (id:58671)
3 Bedroom
2 Bathroom
RE/MAX Realty Services Inc.
1015 Westmount Avenue
Innisfil, Ontario
Prime Investment Opportunity in Innisfil Rare Dual-Parcel Offering with Endless Potential. Seize this unique chance to own two recently severed, vacant lots plus an existing 5-bedroom, 2-bath home in the heart of Innisfil. Situated just a 5-minute drive from the beach, this exceptional package is perfect for builders, investors, and new buyers looking for a high-return project in a rapidly growing community surrounded by multi-million-dollar developments. Live in or rent out the spacious home while building on the adjacent lot, or develop both properties simultaneously. This rare offering provides maximum flexibility with two parcels on one mortgage, giving you an incredible opportunity to own prime land and a home in a highly desirable location. Positioned close to Innisfil Beach, with ongoing major developments nearby, this property is poised for remarkable future growth. **** EXTRAS **** All existing appliances, Fridge, Stove, B/I Dishwasher, B/I Microwave, Washer, and Dryer, All ELF, Pot lights, All windows covering brand new furnace, ample storage, and a fully renovated interior, it's truly move-in ready. (id:58671)
5 Bedroom
2 Bathroom
Homelife Classic Realty Inc.
76 Rosemount Avenue
Toronto, Ontario
Attention All Investors and First Time Home Buyers! This Is The House For You! Turnkey Investment Opportunity Featuring Three Self Contained Units(2nd Floor-3bdrm Unit, Main Floor 1Bdrm Unit, Basement -2bdrm Unit). Two Meters On Property(2nd/Main and Separate Basement Meter)Looking to Own A Property and Have The Home Pay For Itself? Live In One Unit And Rent Out The Remaining! Easily Can Be Converted Back To Single Family Home! Each Unit Features Separate Entrance, Updated Kitchens, Bathrooms And Each Have Separate Ensuite Laundry!) Tons of Major Upgrades Including 200amp Service, Soundproofing Between Units, Newer Roof(2017), Waterproofing Around Exterior and Newly Added Sump Pump(2019). Fantastic Location As Everything Is Within Walking Distance! Close To Shopping Plaza, Schools, Supermarket, & Parks, and Highway 401. Minutes To Airport, UP Express Train And Metrolinx, Mount Dennis Transit Hub. **** EXTRAS **** All Existing Appliances, All Existing Laundry Units, All Existing Light Fixtures and Window Coverings, Hot Water Tank is Owned! (id:58671)
6 Bedroom
3 Bathroom
RE/MAX West Realty Inc.
235 Millen Road
Hamilton, Ontario
FIRST TIME HOME BUYERS!!! INVESTORS!!! GREAT OPPORTUNITY!!! Why living in an apartment as you can live in a house with parking for all your family and friends. Very UNIQUE and rare 220.23 ft lot., superb and extraordinary backyard, perfect for kids to play and grow in safe neighberhod, or simply enjoy in the shade of a mature and fruit trees in hot summer days, lots space to grow your own food, surounded with a million dollar houses, close to schools, shopps, parks, restaurants, easy access to QEW, close to the lake...and much more **** EXTRAS **** owned H.E.furnace (2022) and tankless hot water tank, 2 sheds, all elfs and window coverings, buyer or his agent to verify all measurements (id:58671)
3 Bedroom
1 Bathroom
International Realty Firm
2077 Lake Muskoka
Muskoka Lakes, Ontario
Nestled in the heart of Muskoka on one of Ontario's most coveted lakes, this Pan Abode home offers the ultimate waterfront lifestyle. Perfect for boating enthusiasts, this property comes equipped with ample storage for boats, sea-doo, and water toys, ensuring endless fun on the water. This well-maintained home boasts 2 spacious bedrooms and 2 beautifully appointed bathrooms, spread across approximately 2,500 sq. ft. of living space. The abundant natural light floods every room, highlighting the breathtaking water views that define this exceptional property. Relax in the quintessential Muskoka Room, where you can enjoy peaceful mornings with coffee or unwind with an evening cocktail, all while soaking in the serene surroundings. This stunning property offers everything you need: Premium Waterfront: A boater's paradise with direct access to the lake. Move-In Ready: A meticulously renovated, 4-season home featuring designer finishes and a tasteful, neutral color palette.Convenient Location: Easily accessible via Hwy 400/Hwy 11 N, with key amenities just a 15-minute drive away in Gravenhurst, Torrance, or Bala. Enjoy shopping, dining, entertainment, and recreational activities, all within close proximity. Adventure Awaits: Experience the beauty of Muskoka by boat, with countless adventures awaiting just beyond your dock. Whether you're looking for a weekend getaway or a year-round residence, this Muskoka gem is ready to welcome you home. **** EXTRAS **** Fridge, Stove, All electrical fixtures, sauna (id:58671)
2 Bedroom
2 Bathroom
Century 21 Leading Edge Realty Inc.
16155 Keele Street
King, Ontario
27 Acres Of Heaven In King City! Enjoy Scenic Views Regardless The Season. Nature Trails & Wild Life Galore. Imagine Watching Deer Graze While Sipping Tea From Your Family Room. The Elevation Allows For Epic Sunsets With Canopy Top Views Of 40 Year Old Austrian Pines. Fully Paved 1400 Foot Driveway Through Your Very own Private Forest. This Leads To The Clearing Where Your Dream Home Waits To Be Built! Close To Amenities Approx 10 Min Drive To Keele & King. **** EXTRAS **** Enjoy The Existing Approx 4000 sq.ft. Garage For Your Toys! Featuring A Professional Hoist, Four Lifts, Kitchen, Bedroom, Lounge & Ample Storage Space. Serviced With Well & Septic Plus Propane Gas. Development Opportunities As Well! (id:58671)
2 Bedroom
1 Bathroom
27 ac
Royal LePage Your Community Realty
5 Haven Hill Square
Toronto, Ontario
Move-in ready! Wide 50 foot lot! A charming 2-storey home with attached 2-car garage, located in a family-friendly neighborhood. The bright main floor and second floor feature new flooring (2024) and painting (2024) throughout. Real wood cabinets in a spacious kitchen, with new quartz countertops (2024) and sink/faucet (2024), and stainless steel fridge (2024), stove (2023) and dishwasher. Main floor laundry with separate entrance. Upstairs, 4 bedrooms with new flooring, and 2 updated modern bathrooms. Open-concept finished basement with stove, counter, fridge, full bathroom, lots of storage space, and wired for potential washer/dryer. Additional features include a large fenced-in yard with well maintained lawn, and front garden. All existing appliances, light fixtures and window coverings included. Steps away from TTC, restaurants, shopping, school and parks. The buyer is advised to verify all information posted in this listing if deemed necessary. The seller and broker make no representations or warranties regarding the accuracy or completeness of the information provided. The buyer is encouraged to conduct their own due diligence independently. (id:58671)
4 Bedroom
4 Bathroom
Culturelink Realty Inc.
21 Terry Street
Caledon, Ontario
Golden Opportunity To Invest In Prime Land Adjacent To Existing Sub Division Of About 30 Wide Lot Homes. Over 10 Acres Of Rectangular Flat Land At Rock Bottom Price Considering The Potential. Build Your Dream Home, Apply For Sub Division (zoning permitting there is enough acreage to sub divide into 15-20 lots ranging between 70 to 120 ft wide or build A Multiplex with adequate parking and facilities such as swimming pool, basketball/tennis/ Badminton court, recreation facility etc), Or Keep As A Future Investment With Great Potential For Growth. Just North Of Caledon Village & Proposed Highway 413 And 5-7 Minutes Drive To High Growth Town Of Orangeville And 15-20 Minute Drive To Brampton. Municipal Water And Gas Available On Terry Street. (id:58671)
RE/MAX Gold Realty Inc.
21 Pitkin Court
Toronto, Ontario
Welcome to 21 Pitkin Court in the family friendly Brookhaven - Amesbury neighbourhood. An incredibly well-maintained large family home featuring a new kitchen, flooring and primary bedroom ensuite. Freshly painted and updated with LED pot lights in the living room, dining room, and eat-in kitchen. The generous pie-shaped lot stretches to 138 feet at rear, providing ample space to create your own private outdoor oasis. Completely fenced-in yard provides total privacy and access to the Black Creek ravine lands. Situated on a quiet, low traffic child-safe court. A turn key home ready for your personal touches and digitally staged to boost your imagination. Windows and eaves trough replaced in 2021. New insulated garage door in 2022. New roof shingles, underlayment, ice & water shield in 2017. New HW Tank Rental in 2018. All Kitchen Appliances (Fridge, Stove & DW) are new. Walking distance to Amesbury Rink, Pool and Community Centre/Immaculate Conception Elementary School/Chaminade/TTC (id:58671)
4 Bedroom
2 Bathroom
Royal LePage Real Estate Services Ltd.
87 Lake Avenue
Halton Hills, Ontario
Welcome to 87 Lake Avenue, a rare 40x120 ft vacant lot in Acton's most desirable location! This spectacular parcel offers breathtaking views of Fairy Lake and backs directly onto the lush greenery of Prospect Park. Just steps to beach access and minutes from Blue Springs Golf Club, its the ideal setting to build your dream home. Included with the sale are architectural plans for a detached home, offering a head start to bring your vision to life on one of Acton's most sought-after streets. Whether you're a lake enthusiast or a lover of nature, this property offers a perfect blend of beauty and convenience. Don't miss out on this rare opportunity! (id:58671)
Royal LePage Meadowtowne Realty
Lot 11 Concession 4 Escarpment Side Road
Caledon, Ontario
A chance to build your dream home on just over 25 acres of the most beautifully treed and rolling landscapes in Caledon! Situated Midway between The Devils Pulpit & its sister course The Paintbrush- both part of Canadas most exclusive golf clubs. 30 minutes to the Toronto Airport- Explore the mystery of Caledons magnetic hill around the corner or take in the Mars-like Badlands as you cruise to local craft breweries or cideries! This private lot has been a recreational getaway for years, with trails and meadows etched out of the forest- all tucked away in the hills of Caledon, but close to amenities: hike the nearby Bruce Trail which connects to The Caledon Rail Trail, ski at The Caledon Ski Club, Caledon east is nearby with shopping and new community centre, the public school is minutes away & the property is in the boundaries of Mayfield Secondary School for the arts. All of this combined makes this the perfect spot for someone to build their dream country retreat! With the beauty of the escarpment at your feet & surrounded by some of Caledons most prestigious multimillion dollar estates, this is an opportunity to create something truly special! (id:58671)
RE/MAX In The Hills Inc.
117 Montrave Avenue
Oshawa, Ontario
Welcome to 117 Montrave Avenue in Oshawa! This legal duplex on a large 60-foot frontage lot is perfect for any investor, developer, or family looking for multi-generational living. Noteworthy features of this property include two legal units on separate hydro, a potential third unit in the basement, and a massive 25' x 20' detached garage, which offers the potential to add a good-sized garden suite for more rental income. Unit #1 offers cathedral ceilings with a loft bedroom, 2 baths, a full basement, and an open-concept kitchen/dining area. Unit #2 includes 3 bedrooms, 2 baths, and a partially finished basement. This could be a great opportunity to live in the property while converting the basement into a separate unit and turning the large garage into a garden suite. Whether you are an investor or house hacking your way to live for free, this property is only minutes from the Oshawa Centre and 401, GO Train. Check out the virtual Tours online. **** EXTRAS **** Unit #1 (Loft Unit) is tenant-occupied on a month-to-month basis at $1,588.75 per month, while Unit #2 (Greater Unit) is also tenant-occupied on a month-to-month basis at $2,357.50 per month. Both tenants would like to stay. (id:58671)
5 Bedroom
3 Bathroom
RE/MAX Metropolis Realty
1584 Bowler Drive
Windsor, Ontario
Beautiful Detached House 4+2 Bedrooms 5 Washrooms comes with Stone and Stucco. Main Floor has full Bathroom. Fully Upgraded with Hardwood Flooring Throughout the Home with Porcelain Tiles and Granite Countertop In Kitchen and All Washrooms Including Basement with Separate Entrance and 9 Feet Ceiling on Main Floor. (id:58671)
6 Bedroom
5 Bathroom
Homelife Silvercity Realty Inc.
11 Tucker Street
Newbury, Ontario
Exceptional Development Opportunity in Newbury! With Planning underway! Discover this unique 69.755-acre piece of organic farmland, perfectly poised for transformation. Located in the vibrant community of Newbury and Southwest Middlesex, this property offers substantial development potential, with planning and rezoning activities underway for residential subdivision. Key Highlights her with Development Potential: Re-zoning and severance processes underway, positioning this land as a prime investment opportunity for residential development. With existing Municipal Infrastructure: Fully equipped with all necessary municipal services including natural gas, hydro, water, and sewer to support the planned subdivision and a Strategic Location: Situated within an existing residential neighborhood, ensuring seamless integration with community infrastructure. ++++ This property is undergoing a significant transformation with the rezoning process well underway, making it a prime target for developers & builders eager to capitalize on the growth potential of the area. The severance phase will provide flexible parcel configurations, ideal for diverse development projects. **** EXTRAS **** 69 acres in total. About 20 acres fall in Newbury. The Remaining falls in Southwest Middlesex. Site has a large workshop & additional structures. (id:58671)
Exp Realty
2639 Lake Shore Boulevard W
Toronto, Ontario
Experience Lakeside Luxury In This Esteemed Toronto Retreat Nestled Within Mimico Beach Estates. Built In 1931 By The Hayhoe Family, This French Chateaux-Style Residence Boasts Captivating Lake And City Vistas. With 7 Bedrooms, 4 Bathrooms, Grand Principal Rooms, Original Finishes, And Many Newer Upgrades, It's A Timeless Masterpiece. Set On A Sprawling Half An Acre Lot Backing Onto Lake Ontario, It Offers Space For Expansion With Lush, Mature Gardens And A Solid Concrete Seawall Framing The Property's Lakefront Perimeter. Conveniently Located Near Amenities With Easy Access To Downtown, QEW, Billy Bishop Airport And Minutes To The Etobicoke Yacht Club And Mimico Cruising Club. The Epitome Of Serene Lakeside Living. Discover The Understated Elegance Of Mimico Beach Estates Your Tranquil Lakeside Escape Awaits. **** EXTRAS **** Quasar microwave-convention oven, GE wall oven & Black Glass Cooktop, Frigidaire Fridge, Bosch DW (id:58671)
7 Bedroom
4 Bathroom
RE/MAX Realtron Barry Cohen Homes Inc.
381 Black School Road
Kawartha Lakes, Ontario
Excellent Opportunity To Own/Operate A Fully Licensed Gravel Pit In The Heart Of The Kawartha Lakes On A Year Round Full Load Road. Land Totals 100 Acres And Is Zoned M3 Allowing For The Extraction Of Materials. Current License Allows For 726,000 Tons Per Year Removal. Lots Of Development Happening In The Area. Do Not Miss This Opportunity! Not Many Gravel Pits For Sale. **** EXTRAS **** Newer Scales (2017), Large Shop Complete With Radiant Heater, 40X100 Coverall Century Home (Rented) And 60 Acres Of Farm Fields (Currently Rented) Exclude All Equipment And Personal Tools. (id:58671)
100 ac
RE/MAX All-Stars Realty Inc.
234 Seaton Street
Toronto, Ontario
Welcome to 234 Seaton St, a stunning historic gem built in 1882, now beautifully restored to combine timeless elegance with modern comforts. Located in a picturesque tree-lined neighborhood, this legal triplex is not only a piece of history but also offers potential income with the addition of a laneway suite. The main floor features a charming 1-bedroom apartment showcasing original beauty, including hardwood floors, intricate plaster moldings, and tall ceilings. A large eat-in kitchen, adorned with a pressed tin ceiling, provides an inviting space with access to a beautifully landscaped backyard. The upper two stories house a stylish 3-bedroom, 2-bath unit that exudes sophistication. The custom kitchen boasts leathered granite countertops, ideal for culinary enthusiasts. The second-floor main bath includes a deep soaker tub, and a back bedroom set up as an office has a private walkout to a lovely balcony. The impressive third-floor primary retreat features a walk-in closet and a luxurious ensuite bath, along with a private rooftop deck offering a serene escape among the treetops. The newly renovated basement apartment has 8-foot ceilings, 2 bedrooms, and a modern 3-piece bath with in-floor heating. The kitchen, crafted from a reclaimed bowling alley lane, adds uniqueness, while rough-in plumbing for a second bath allows for customization. The exterior showcases a classic white facade with intricate architectural details from its 19th-century origins. An elegant entryway with custom double doors provides a charming shared entrance. The landscaped yard includes a detached carport with a motorized roll-up door for two-car parking, alongside a finished interior space with plumbing and hydro, ideal for a laneway suite. This home is a rare find, blending historical charm with modern amenities perfect for an end user seeking a beautifully appointed city retreat or an investor looking for high-end, income-producing units. **** EXTRAS **** 26' x 160' lot. Brand new basement unit built in 2015. Extensive new landscaping front and back, including high-end stonework. Parking for 2 cars in covered carport. Front door smart lock system. Hydro separately metered for each unit. (id:58671)
6 Bedroom
4 Bathroom
Keller Williams Advantage Realty
13595 Centreville Creek Road
Caledon, Ontario
Amazing Opportunity to own your own 10 ACRE oasis! Build your dream home and never move again because this property offers everything you could ever need! The property features a raised bungalow with a basement walkout to your own tranquil backyard! The Property is located close to various future developments including the 413 Highway, Minutes to Bolton! **INVESTORS** Property is adjacent to a vacant 20 Acre lot, and two 10 acre lots that are for sale, presenting HUGE future development potential! **** EXTRAS **** DO NOT Walk Property Without Appointment!! Property Has Beautiful Apple and Pear Bearing Trees! (id:58671)
3 Bedroom
2 Bathroom
Royal Team Realty Inc.
1366 Wilson Point Road
Severn, Ontario
A Beautiful, serviced building lot in the City of Orillia. New city water and sewer services. Driveway permits pulled. Great location, in Orillia's North Ward close to quiet new home development and waterfront homes. The Trail Systems are literally only a few steps away. Walk or Bike the Millennium trail to Orillia's downtown & waterfront and use the trans Canada trail system to go anywhere in Canada. Easy highway access for commuters. A Serviced lot in Orillia is hard to find. Build your custom home or an investment property . Ideal to Design and build a home for multi-generational living. Just think you could accommodate aging parents in their own one level home. The zoning permits up to three units . A good property for builders save time and money with this shovel ready lot. This idyllic setting presents an opportunity to build a custom home surrounded by the beauty of nature, with ample space for 2nd or third unit and garage. See listing agents web site for site plans, topographical surveys, sound studies, etc. (id:58671)
Simcoe Hills Real Estate Inc.
2 Franklin Lloyd Wrigh Street
Whitby, Ontario
Welcome to your brand-new townhouse in the heart of Downtown Whitby's community. this4 bed 4 bath home is perfect for entertaining friends or family. Located in gorgeous Blue Grass Meadows and conveniently located near shops, Go transit, schools and the 401. (id:58671)
4 Bedroom
4 Bathroom
RE/MAX President Realty
673 Barton Street
Hamilton, Ontario
ZONED M-3 INDUSTRIAL IDEAL FOR MANY USES. SEE SUPPLEMENTARY DOCUMENTS FOR PERMITTED USES. 15 FT X 120 FT LANEWAY FROM BARTON ST OPENS UP TO 100.34 FT X 301.09 FT RECTANGULAR PARCEL AT REAR LOCATED BEHIND 671 AND 675 BARTON ST. (id:58671)
32011.84 sqft
RE/MAX Escarpment Realty Inc.
35 Jessop Avenue
King, Ontario
Welcome to 35 Jessop Ave, an exceptional and well-maintained freehold townhome perfect for families! Act fast to secure this gem, featuring a spacious eat-in kitchen with a gas stove, pantry, breakfast bar, and a walkout to a fully fenced backyard. The expansive 19 x 16 deck with a natural gas BBQ hookup is perfect for unforgettable summer gatherings. The main floor offers a cozy family room with elegant hardwood flooring, ideal for family moments. The primary bedroom is a true retreat with a luxurious 4-piece ensuite and a walk-in closet with organizers. The two additional bedrooms are generously sized, ensuring ample space for everyone. The lower level is brimming with potential for a fourth bedroom, additional family space, or a home office, complete with a roughed-in bathroom. The convenience of direct access from the garage into the home adds to the appeal. Updates include a furnace and roof. Situated within walking distance to two elementary schools, shopping, restaurants, grocery stores, a rec centre, library, parks, and a splash pad, this home is ideal for an active family lifestyle. Ideal for commuters, you're just minutes away from Highway 400 and only 30 minutes from Pearson Airport, making travel a breeze. Discover the perfect blend of convenience and comfort in this charming townhome, nestled on a peaceful, family-friendly street. Plus, you'll love the easy access to major big box stores, grocery chains, and top-notch hospitals everything you need is within reach! Embrace an active lifestyle with a quick stroll to the local rec center, arena, and fitness facility. Explore the towns scenic walking trails or venture a little further for an unforgettable hike along the stunning Bruce Trail. This home offers more than just a place to live its your gateway to a vibrant, connected community. Don't miss this incredible opportunity to make 35 Jessop Ave your new family home! (id:58671)
3 Bedroom
3 Bathroom
Coldwell Banker Ronan Realty
10 Brown Bear Street
Barrie, Ontario
Must See! Welcome To 10 Brown Bear St In The Beautiful Town Of Southwest Barrie Community, Well Maintained 3Beds with broadloom,3 Bath Freehold Townhouse Only 4 Years Old, Prefect For Young Families & First Time Buyers, Open Concept Living Room & Kitchen, house Backing onto Greenspace. Deck in backyard, garage, Large front porch with railing. Single-car garage with access to the home. Show and Sell this great starter home. **** EXTRAS **** All appliances Fridge, Stove, Washer, Dryer, Dishwasher,A/C, Air (id:58671)
4 Bedroom
3 Bathroom
RE/MAX Experts
2205 Concession 6
Brock, Ontario
Excellent Opportunity To Own A 2 Bedroom 2 Bathroom Bungalow Situated On A Picturesque 2.35 Acre Property. Large Open Concept Combined Living & Dining Room, With Multiple W/O From Main Floor. Very Private Setting Yet Minutes To All Amenities And Close To The Surrounding Towns Of Beaverton, Sunderland And Port Perry (id:58671)
2 Bedroom
1 Bathroom
RE/MAX All-Stars Realty Inc.
259 Oakwood Avenue
Toronto, Ontario
Ideal Live in Investment Opportunity. Exceptional Property Designed for Both Comfortable Living and Rental Income. Situated in a Vibrant Neighborhood, This Unique Lot Features Two Well Maintained Buildings Offering a Total of 3, Three-Bedroom Units and 1 One-Bedroom Unit... MAIN HOUSE Generous Living Space and a Cozy Basement Unit Perfect for Guests or Additional Rental Income. Large Windows and Natural Light, Ideal for Both Entertaining and Every Day Living... BACK BUILDING, Rear Building Consists of 2 Spacious, Three-Bedroom Apartments, One on the Lower Level and One Above. Both Units Features Bright Airy Interiors With Modern Finishes... KEY FEATURES: Four Apartments in Total, 3 Three-Bedroom Units and 1 One-Bedroom Unit. Excellent Condition Throughout. Bright and Spacious Layouts. Prime Location Near Shops, Restaurants, Public Transit and Library. Ample Parking and Outdoor Space. The Property Provides a Wonderful Place to Live and an Opportunity for Substantial Rental Income in a Highly Desirable Area. (id:58671)
10 Bedroom
5 Bathroom
RE/MAX West Realty Inc.
16 Macedonia Circle
Tiny, Ontario
Stunning 3-bedroom, 2-bathroom home within walking distance to Lafontaine beach. The main floor boasts an open-concept layout filled with natural light, ideal for both entertaining and everyday living. The kitchen features granite countertops and a spacious island that opens to a living room with vaulted ceilings, a gas fireplace, and direct access to the deck. A separate dining area comfortably accommodates an 8+ person table, perfect for gatherings. The primary bedroom is a serene retreat with a walkout, a 4-piece ensuite, and a walk-in closet complete with bonus loft storage. Two additional bedrooms and a 4-piece bath complete this level. The front foyer includes a generous mudroom, laundry area, and access to the double garage. The unfinished basement, with large above-grade windows and a walkout to the side yard, offers endless possibilities for customization. Built with energy efficiency in mind, this home features an ICF foundation, an on-demand hot water heater, and radiant heat. Located in a prime spot close to the beach and the renowned deli, this home is ready for you to move in and enjoy. Don't miss out, book your showing today! **** EXTRAS **** Water included in your tax bill (id:58671)
3 Bedroom
2 Bathroom
Century 21 B.j. Roth Realty Ltd.
1665 Asgard Drive
Mississauga, Ontario
Welcome Home, This Stunning Large Custom Built Home Is A Perfect Blend Of Elegance And Comfort, Offering Luxurious Living In A Serene Setting. This Large Private Cul-de-Sac Home Is Situated On A Large Irregular Pie Shaped Lot. With An Absolute Backyard Oasis, Fabulous Large Bonus Side Yard For Children To Play. Enjoy This Totally Upgraded 2 Storey Custom Home With Over 4,800SQ Feet Of Luxury Living. This Home On Second Floor Features, 4 Large Bedrooms, An Oversized Primary Bedroom With His and Hers Closets, A Very Large 6 Pc Ensuite, Hardwood Floors, 2 Baths. A Main Floor Home Office, Extra Large Formal Dining Room, Beautifully Updated Gourmet Eat In Kitchen, With Wolf Gas Stove And Built In Microwave, Wine/Bar Fridge, Granite Counter Tops. A Walk Out To A Backyard 10x15 Entertaining Cabana. Family Room Fireplace. Main Floor Laundry Which Also Provides Access To Garage. A Large Finished Basement Apartment, With Separate Enclosed Entrance, Consisting Of Two Bedrooms, A Modern Kitchen, Stainless Steel Appliances, Quartz Counter Top. A Second Laundry Room Providing The Possibility Of Rental Income From Basement Or Extended Family Living. Professionally Landscaped Grounds With Irrigation System. A Two Car Garage With Large Private Driveway Offering Parking For A Total Of 8 Vehicles. (id:58671)
6 Bedroom
4 Bathroom
Right At Home Realty
7609 Somerset Park
Washago, Ontario
Located at the end of a private road, this turnkey four-season home sits on a generously sized lot with stunning frontage on the Severn River. Just minutes away by boat, you can access the open waters of Lake Couchiching. This property is perfectly designed for entertaining, with five bedrooms accommodating up to 12guests. The Zen-inspired loft bedroom features a luxurious 5-piece ensuite. The beautifully renovated kitchen boasts chef-worthy stainless steel appliances, including a gas stove, ensuring an exceptional cooking experience. The center island serves as the perfect hub for family gatherings. The lower level is ideal for entertaining, relaxation, games, and lounging. This property offers everything you could desire and is poised for its next adventure. (id:58671)
5 Bedroom
3 Bathroom
2650 sqft
Royal LePage Signature Realty
10 Tozer Crescent
Ajax, Ontario
Welcome To This Stunning, Totally Upgraded Semi-Detached Home Situated On An Impressive 50 Ft Lot With A Charming Wrap-Around Porch. Located In A Prime Ajax Neighborhood, This Property Offers Enhanced Privacy With No Homes Behind. This Beautifully Renovated Property Features Hardwood Floors Throughout The Main And Second Floors, Smooth Ceilings On The Main Level, And A Cozy Open-Concept Living/Dining Area With A Fireplace. The Upgraded Kitchen Boasts Porcelain Tiles, Quartz Countertops, A Waterfall Island, High-End Stainless Steel Appliances, And A Gas Stove Perfect For The Home Chef. Enjoy The Convenience Of A Walkout To The Backyard From The Dining Area, Ideal For Indoor-Outdoor Entertaining. The Oak Staircase With Iron Pickets Leads You To Three Spacious Bedrooms, Including A Primary Bedroom With A Walk-In Closet And A Luxurious Upgraded 4-Piece Ensuite. The Finished Basement Offers Additional Living Space For A Home Office, Gym, Or Entertainment Room. Located In A Family-Friendly Neighborhood, This Home Is Close To Schools, Parks, Shopping, Transit, Ajax GO Station Hwy 401 And 407. Don't Miss The Opportunity To Call This Move-In-Ready Gem Your Home! **** EXTRAS **** Higher End S/S Gas Stove, S/S Fridge, S/S Dishwasher, S/S Rangehood, Dryer, CAC, 2 Garage Door Openers With Remote, Water Filtration system & Exterior security Cameras. Hot Water Tank Is Rental. (id:58671)
3 Bedroom
4 Bathroom
RE/MAX Realtron Ad Team Realty







