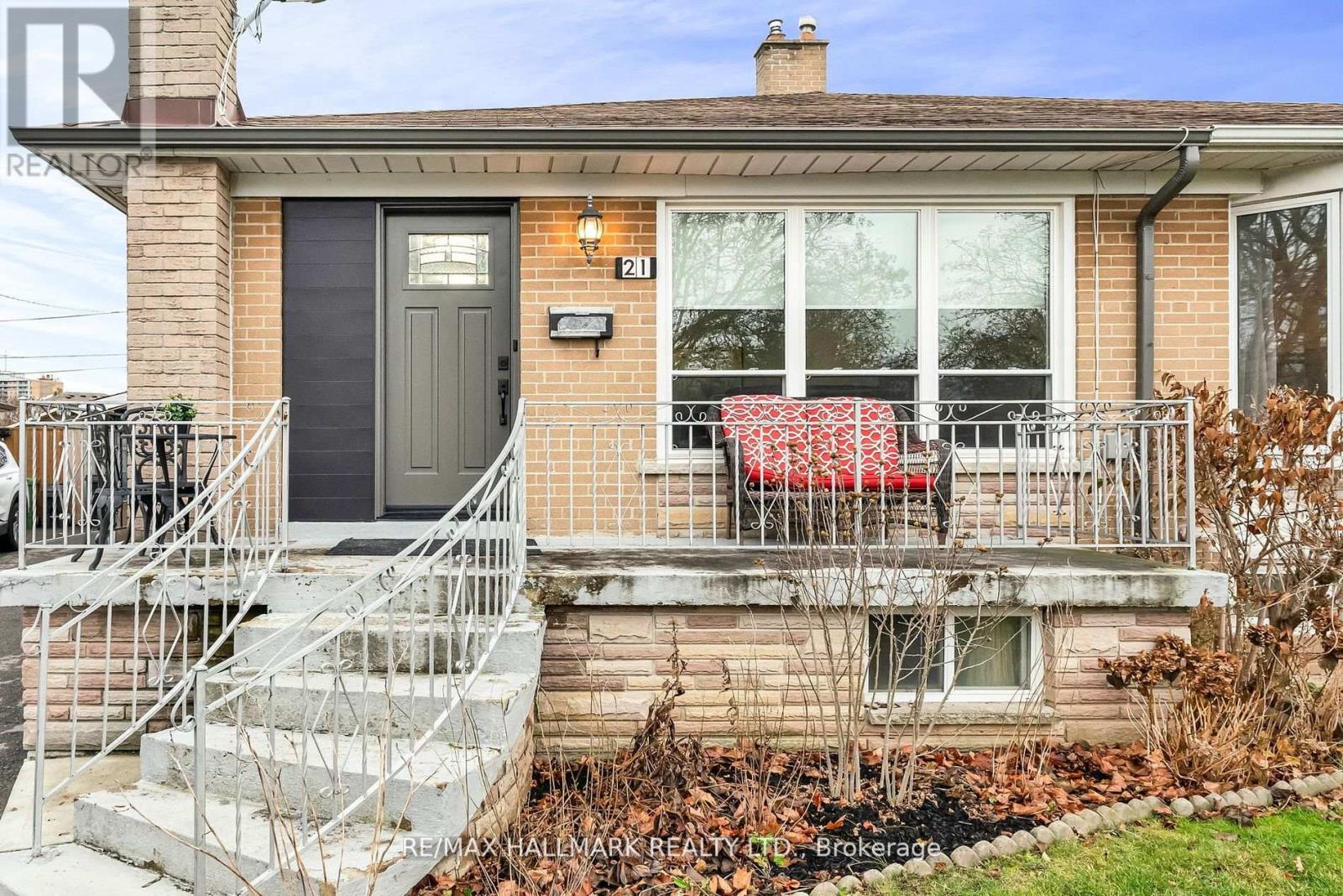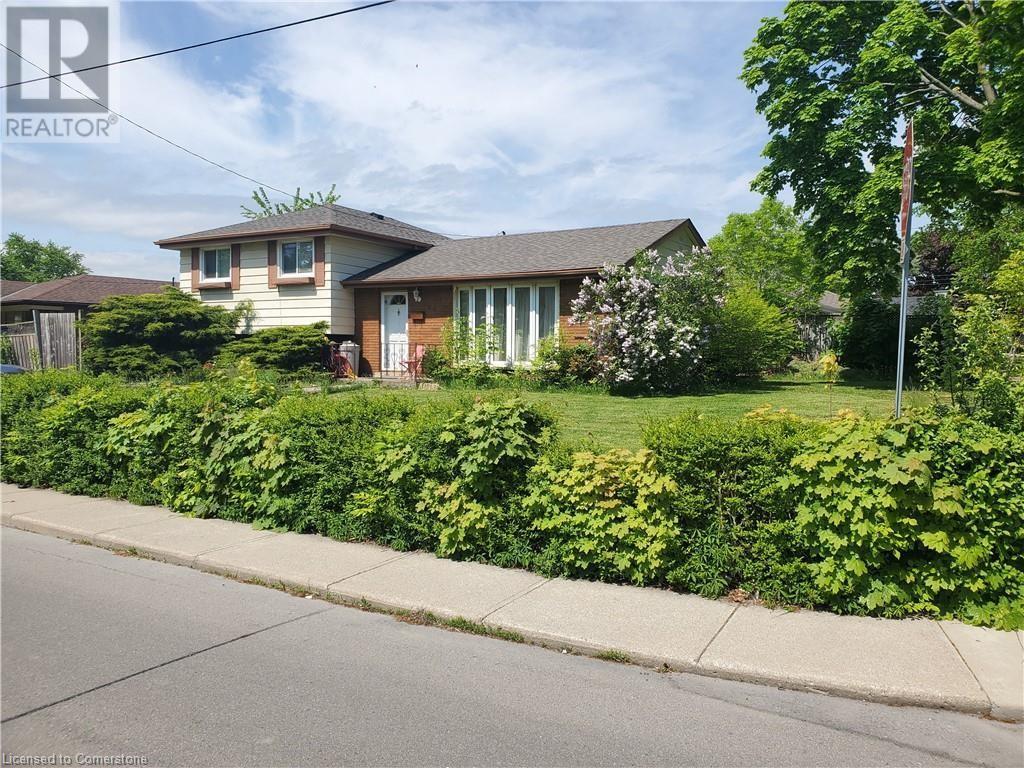- Home
- Services
- Homes For Sale Property Listings
- Neighbourhood
- Reviews
- Downloads
- Blog
- Contact
- Trusted Partners
36 Mcgrath Court
Dundas, Ontario
Experience effortless living in this exquisite detached 2-storey condominium, where common element fees take care of lawn maintenance and snow removal—goodbye to the lawnmower and shovel! Easy level entry with no steps to the open main floor, plus the option for an elevator installation, providing convenient access to all three levels. The updated chef’s kitchen features granite counters and island with a breakfast area, all overlooking the beautifully designed living room with soaring cathedral ceilings. On the upper level, you'll find an inviting open space ideal for TV and relaxation, along with a custom-built wall of storage and a dedicated computer workstation nook. From here, take in the overhead views of the main level, with tall windows that flood the home with natural light, making this home a true showstopper. The primary bedroom offers a spacious retreat along with a cozy sitting area next to a beautiful window. A walk-in closet and a double closet lead to the luxurious updated ensuite, where you can unwind in the standalone soaker tub, enjoy the large glass-enclosed walk-in shower, and appreciate the stunning white tiled walls and a wall-mounted electric fireplace, creating a tranquil spa-like experience. The second large bedroom features its own ensuite bath. The finished lower level offers a family room with a gas fireplace and built-ins, seamlessly blending with a game area that's perfect for a billiard table. French doors lead to a sound-insulated office or studio room. Step outside to your private rear deck, featuring a gas hookup and retractable awning. The common element fee of $405/month covers lawn care, snow removal, water for sprinklers, and maintenance of the road, and driveways. Nestled in Pleasant Valley, Dundas, this home is just a short walk to downtown Dundas' shops. With the potential for an elevator, this is the perfect lock-and-go home for years to come! (id:58671)
2 Bedroom
4 Bathroom
3111 sqft
Royal LePage State Realty
5055 Greenlane Road Unit# 217
Beamsville, Ontario
Welcome to Beautiful Beamsville. Award Winning Builder New Horizon has put together another spectacular build Utopia' in the heart of the City. Close to the new planned Go Station, shopping, dining, and just down the street from the QEW. This cozy unit offers a well designed kitchen layout, living room, in-suite laundry, Den a generous sized bedroom and a 4 piece bath. The building offers a lovely party room for entertaining guest, a 4th story terrace and a state of the art Gym. (id:58671)
2 Bedroom
1 Bathroom
599 sqft
RE/MAX Escarpment Realty Inc.
18 Palmer Road
Hamilton, Ontario
Welcome home! This newly renovated, Semi-Detached, 4 Bedroom, 2 Bathroom home is situated on an extra large lot. The eat-in kitchen has a convenient walk-out to a large backyard that has plenty of room for large family get-togethers and guest entertaining. Kitchen features updated appliances with quartz countertops with matching backsplash. Completely fenced yard with a large covered patio. Private side-entrance. Great location that is centrally located on Hamilton mountain, close to all amenities with easy highway access to the LINC. **** EXTRAS **** Walk-out from eat-in-kitchen to a large covered patio. Newly Renovated. (id:58671)
4 Bedroom
2 Bathroom
Century 21 Red Star Realty Inc.
54 Robin Hood Road
Toronto, Ontario
Welcome to this Fabulous 4 Bedroom Residence In PRIME Chestnut Hills Area Of Humber Valley Village! This Is A Wonderful Family Neighbourhood & Close-Knit Community. Enter This Bright & Spacious Living/Dining Open Space w/ Hardwood Floors, Wood Burning Fireplace & B/I Shelving. Fall In Love w/ This Chef Kitchen Offering Lots Of Custom Cabinetry, Large Centre Island, Wine Fridge, Granite Counters, Impressive Cathedral Ceilings, With Tons Of Windows & Natural Light. Several Walk Outs That Enhance The Outdoor Flow! Beautiful French Doors Off The Kitchen Open To The Private Fully Fenced Yard. Large 55 x 125 Sunny Lot That Is Professionally Landscaped. The Main Floor Has A Good Size Bedroom, But Also Great For A Home Office, & There's A Bonus Large Mudroom With Heated Floors! Upstairs Are Three Generous Sized Bedrooms & Full Bath. The Lower Level Is Fully Finished With R/I For Kitchen, Full Bath (Heated Flooring) And Bedroom. Excellent In-Law Potential. Exceptional School Catchment- Humber Valley Village JMS, Our Lady of Sorrows, ECI, Bishop Allen, KCS. Minutes To Airport, Hwy's, Downtown, 20 Min Walk To Islington Subway, Nestled Among The Finest Golf Clubs, & Among The Most Eclectic Eateries, Retail, & Grocers. Across From Chestnut Hills Park, & Nearby To Humbertown Park. **** EXTRAS **** Sump Pump, Irrigation System, Shed (id:58671)
4 Bedroom
3 Bathroom
RE/MAX Professionals Inc.
21 Farley Crescent
Toronto, Ontario
*NEW YEAR SPECIAL!!!*Wow*Absolutely Stunning Renovated Beauty In The Heart Of Etobicoke*Great Family-Friendly Neighborhood On a Quiet Street*Premium Location Close To All Amenities, Pearson Airport, Hwys 401 & 427, Parks, Schools, Hospital & Golf*PREMIUM LOT*Widens To 48 Ft At Rear*Long Driveway Parks 4 Cars*The Large Porch & Upgraded Modern Front Door Invites You Into Your Custom Luxury Dream Home!*Fantastic Open Concept Design With A Bright & Airy Ambiance Perfect For Entertaining Family & Friends*Gorgeous Gourmet Chef-Inspired Kitchen With Quartz Counters, Oversized Island, Breakfast Bar, Backsplash, Double Sink Stainless Steel Appliances, Crown Mouldings & Shaker-Style Cabinetry*Gorgeous Hardwood Floors Throughout*4 Large Bedrooms*Professionally Finished Basement Apartment With Large Recreational Room, Family-Size Kitchen, Gas Stove, Laminate Floors, Wall Paneling, Laundry &* Separate Entrance*Private Fenced Backyard With Interlocked Patio, Firepit & 2 Garden Sheds... Perfect For Family BBQ's & Kids To Run Around!*Put This Beauty On Your Must-See List Today!* **** EXTRAS **** *Your Dream Home Is Here!*Custom Renovations*Luxury Features & Finishes*Roller Shades*Calilfornia Shutters*Hardwood Floors* (id:58671)
4 Bedroom
2 Bathroom
RE/MAX Hallmark Realty Ltd.
22 - 2435 Greenwich Drive
Oakville, Ontario
Prepare To Be Impressed With This Bright, Spacious Open Concept 2 Bedrooms Townhouse .Property In Prime Location, Most Sought After Area West Oak Trails. Modern Kitchen W/Quartz Counter Top, Enjoy Cooking In This Open Concept Family Size Kitchen. New Floor In Foyer, New Harwood On Main Floor And Landing Upstairs, Upgraded Bathrooms. Minutes Away From Hwy 407 & Qew, Go Train Station, School, Shopping, Park, Lake Shore......... (id:58671)
2 Bedroom
2 Bathroom
Royal LePage Real Estate Services Ltd.
10 - 6794 County Road
New Tecumseth, Ontario
Nestled in a serene country setting, this charming 3-bedroom home offers the perfect blend of comfort and style, ideal for first-time buyers or those looking to downsize. Boasting over $200,000 in recent renovations, this property is move-in ready and thoughtfully updated to suit modern living.Step inside to discover an open-concept layout, designed to maximize space and natural light.The bright and airy interior features high ceilings, gleaming hardwood floors throughout, and recessed pot lights that create a warm, inviting atmosphere. The cozy living areas flow seamlessly, providing the perfect space for both relaxation and entertaining.The partially finished basement offers additional potential for customization, whether you need extra storage, a home office, or a playroom. Situated on a private, half-acre lot, the home provides plenty of outdoor space to enjoy, surrounded by the peace and tranquility of country living.With its combination of modern updates, high-end finishes, and a private rural setting, this home is a true gem for those seeking both comfort and privacy. (id:58671)
3 Bedroom
2 Bathroom
Sutton Group-Admiral Realty Inc.
193 Coxwell Avenue
Toronto, Ontario
Ideal first-time buyer home with income or entry level investment property. Basement tenant pays $1589 a month inclusive. Open concept 2 storey 2 bedroom currently vacant. Unique extra-large backyard space presents a wonderful opportunity to do something really special. Many modern finishes with a main floor walk-out to deck. Ideally located close to Gerrard Street shops & amenities. **** EXTRAS **** Stainless Steel Fridge, Stainless Steel Stove, Stainless Steel Dishwasher, Front Load Washer & Dryer, White Fridge & Stove in Basement, Ductless Air Conditioner, All Electric Light Fixtures (id:58671)
3 Bedroom
2 Bathroom
Plex Realty Corporation
61 Highland Crescent
Toronto, Ontario
Outstanding Ravine Lot Build Available On Breathtaking And Private 545 Foot Deep Ravine Vista. Lorne Rose Architect Modern Elevations Vision And 4,819sf GFA Floor-Plan With A Three Storey Home Attached As Well As His Two Storey Design, Both Attached. Stable Top Of Slope Already Determined By TRCA. Required Variance Naturally Subject To All Governing Bodies. Build Your Own Dream Vision On This Lush Setting Offering Southern Exposure Against Multimillion Dollar Residences Within This Exclusive Bayview Ridge-Highland-Hedgewood Enclave. (id:58671)
3 Bedroom
2 Bathroom
RE/MAX Realtron Barry Cohen Homes Inc.
70 Palmer Road
Hamilton, Ontario
Welcome to this charming 3-bedroom, 1.5-washroom, 3 Level Side Split on a desirable corner lot in Hamilton's Central Mountain. Nestled in a quiet neighborhood, this home is perfect for families, with nearby schools and all essential amenities. Enjoy easy access to the LINC for quick commutes to Toronto or Niagara. The spacious living room and eat-in kitchen are ideal for everyday living, while the side yard features a 12x24 inground pool, perfect for entertaining or relaxing on warm days. This home offers the best of comfort and convenience in a prime location. **Please note as is normal with all 3 level splits, there is only a partial basement, however there is a spacious crawl space with lots of room for storage** (id:58671)
3 Bedroom
2 Bathroom
1100 sqft
Rock Star Real Estate Inc.
3422 Rittenhouse Road
Vineland, Ontario
Nestled on a spacious 72-by-194-foot lot, this beautifully updated home offers the perfect mix of small-town charm and modern convenience. With easy access to the QEW, it’s a commuter’s dream while still being moments from local wineries, restaurants, and outdoor recreation. Inside, the home features four bedrooms, two-and-a-half bathrooms, and plenty of functional living space, including a large eat-in kitchen, living room, family room, and recreation room. The layout is perfect for families, offering room to gather and spaces to unwind. The backyard is a private retreat, complete with a stone patio, covered porch, and oversized shed—ideal for barbecues, gardening, or cozy evenings by the fire. Located close to everything Vineland has to offer, this property combines comfort, convenience, and community. Schedule your private showing today and make it yours! (id:58671)
4 Bedroom
3 Bathroom
1900 sqft
Exp Realty
48 Kingston Road
Stoney Creek, Ontario
Welcome to 48 Kingston Road, Stoney Creek-your dream home awaits! This stunning 2-storey detached house offers over 2,500 sq. ft. of living space with 9-foot ceilings, nestled near Lake Ontario at Fifty Point Conservation Area. Boasting a perfect blend of modern elegance and natural beauty, the main floor features gleaming hardwood floors, two distinct living areas, and an open-concept living and dining room complete with a cozy fireplace. The chef-inspired kitchen is a showstopper, featuring high-end stainless steel appliances, granite countertops, and ample storage space. A powder room completes the main level. Upstairs, retreat to the luxurious master suite with a walk-in closet and a 5-piece ensuite, including a soaking tub and separate shower. Two additional bedrooms, a spacious loft ideal for guests or a home office, and a 4-piece bathroom offer plenty of room for everyone. The beautifully landscaped backyard, complete with a koi pond and waterfall, is perfect for outdoor entertaining. Located near the lake and Fifty Point Conservation Area, this home provides endless opportunities for outdoor activities like hiking, biking, and boating. Don't miss this incredible opportunity to own a piece of Stoney Creek's finest! (id:58671)
3 Bedroom
3 Bathroom
2479 sqft
Royal LePage Macro Realty












