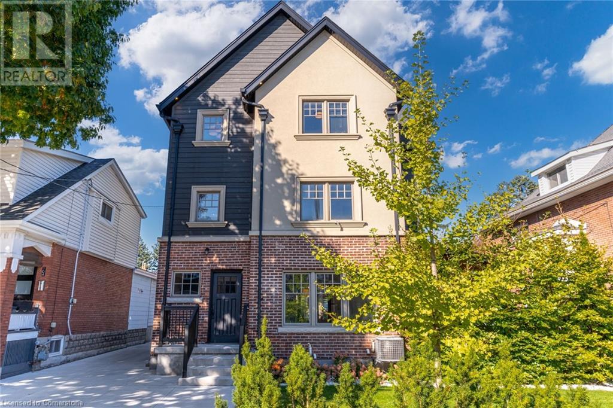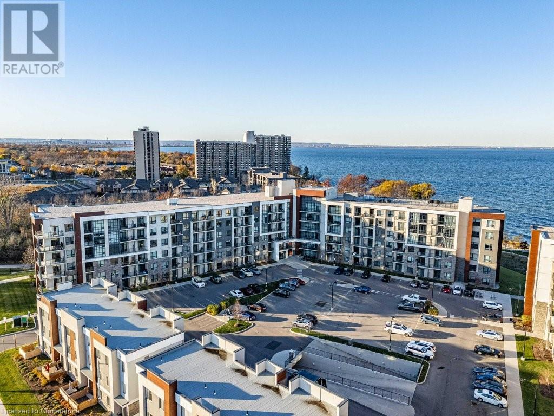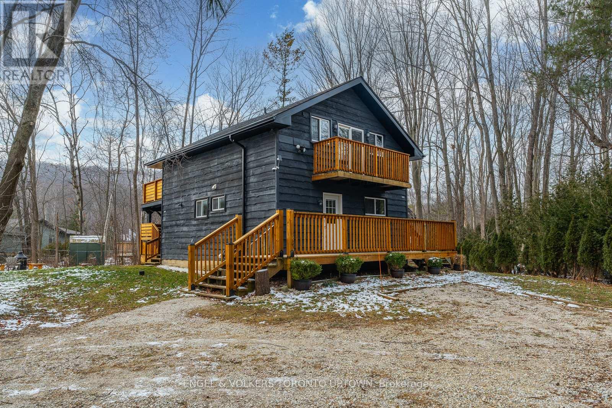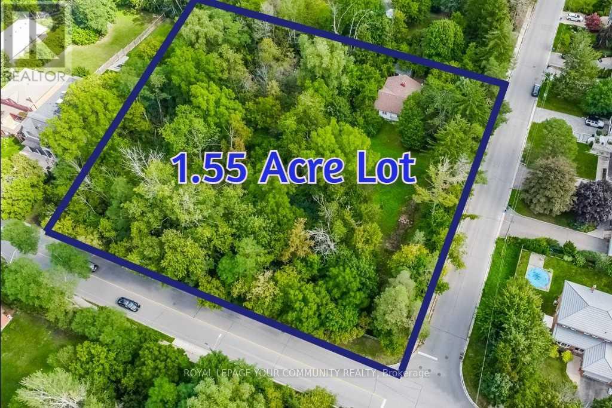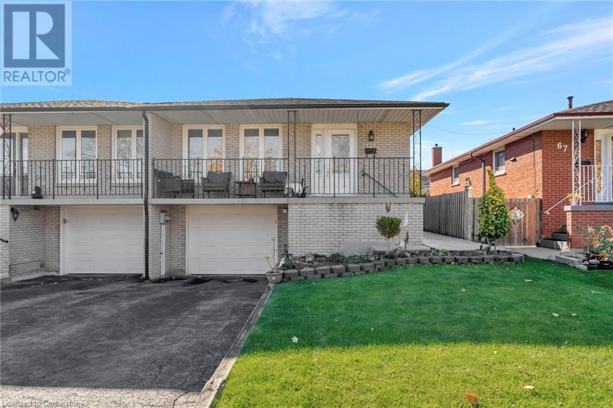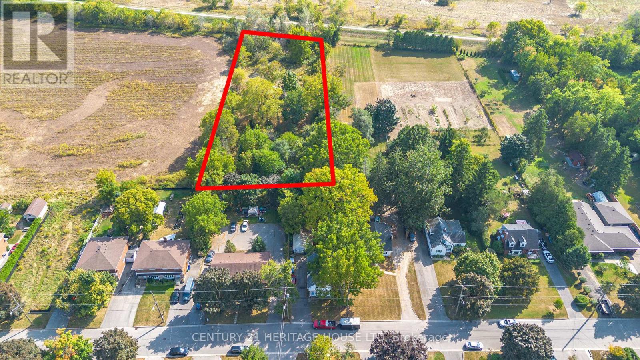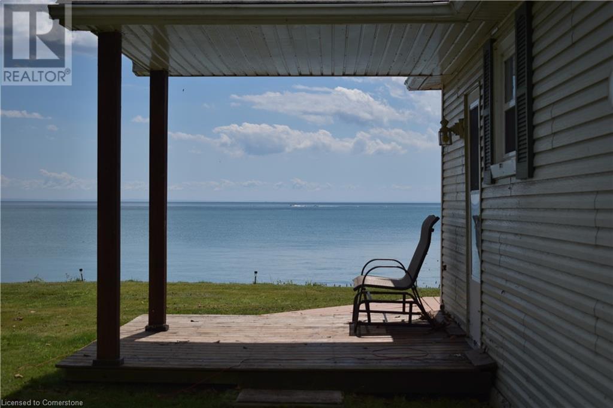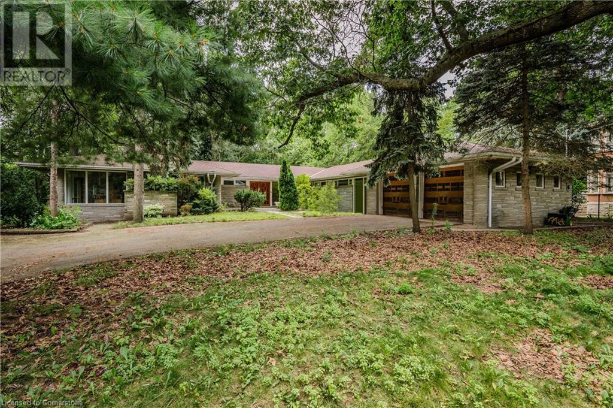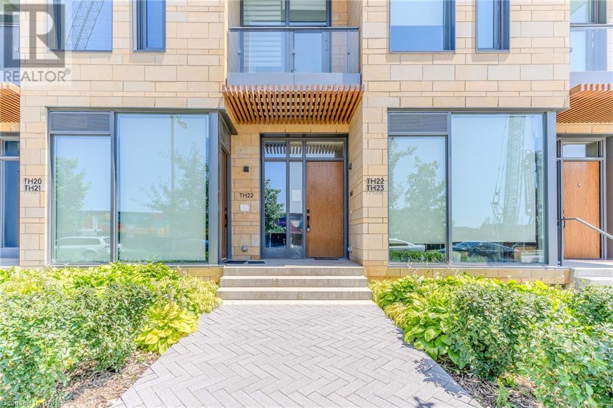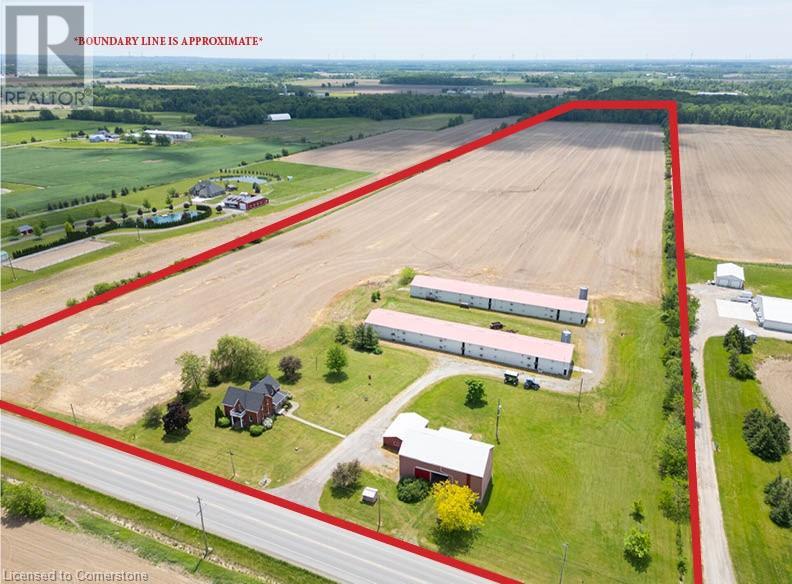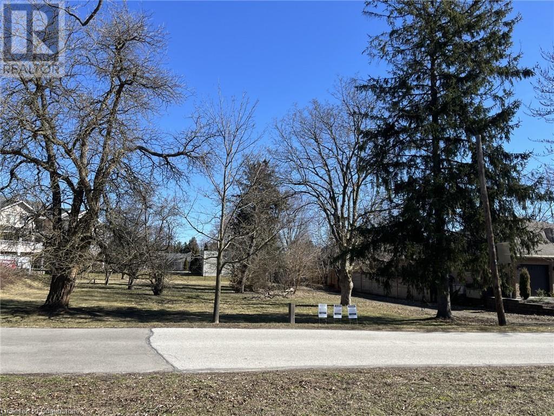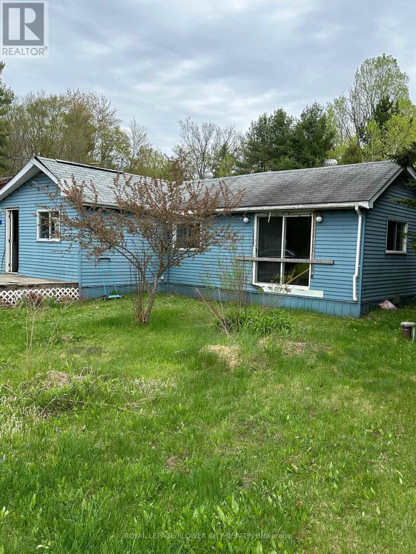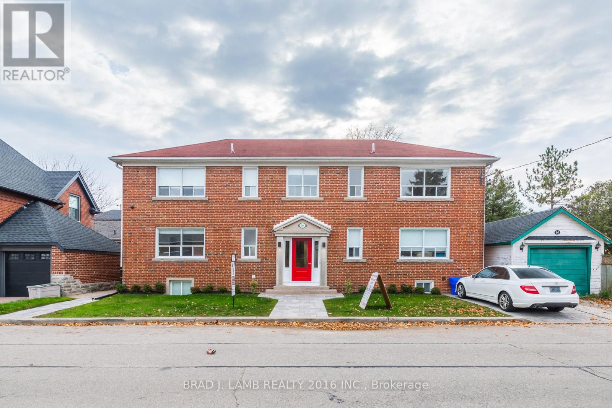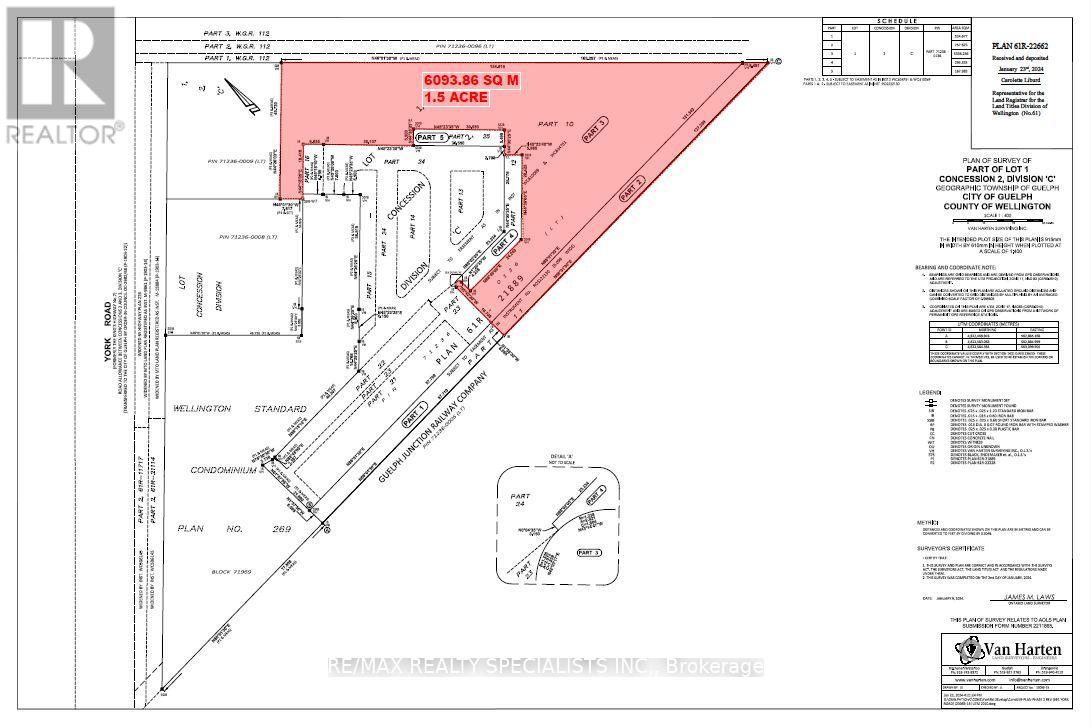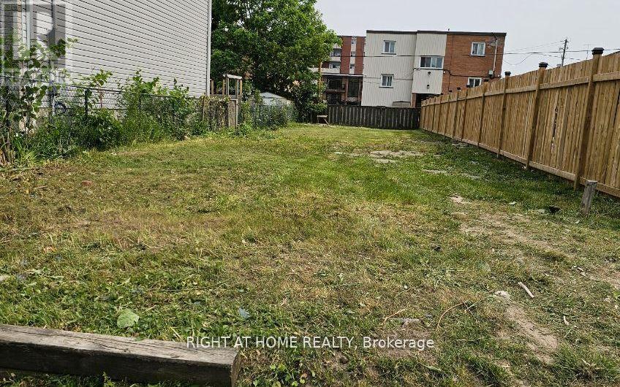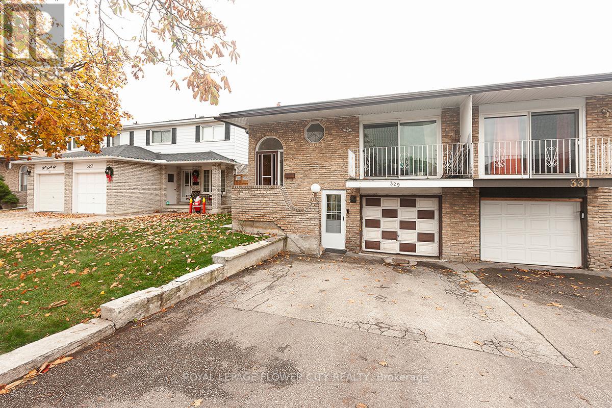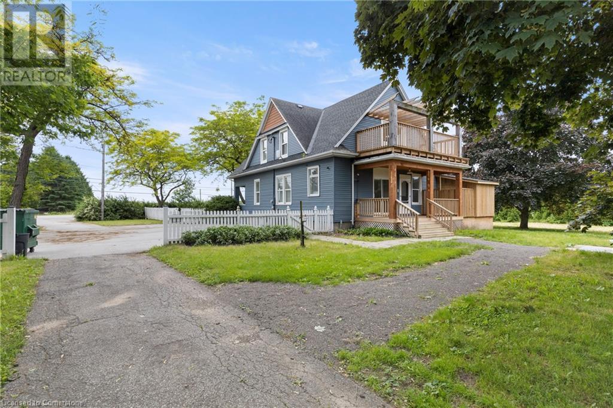- Home
- Services
- Homes For Sale Property Listings
- Neighbourhood
- Reviews
- Downloads
- Blog
- Contact
- Trusted Partners
100 Kensington Avenue S
Hamilton, Ontario
Absolutely breathtaking 4-bedroom, 3-storey home in the heart of Hamilton. Situated on a 56 x 100 ft. property in desirable Delta West just one block from Gage Park and only steps to the scenic Escarpment (Rail Trail/Kenilworth Stairs). Newly renovated, this exquisite home has undergone a complete luxury transformation offering almost 2000 sqft above grade plus a full-sized double garage. It features beautiful original character (wainscotting, pocket doors), solid doors with hi-end fixtures, and new wire brushed hardwood and marble tile flooring throughout. The main level offers a foyer with double closet leading into the spacious living and dining room with a gas fireplace and access to the private covered deck. The spectacular custom kitchen offers solid maple cabinetry with brand new stainless appliances and a stylish backsplash and feature wall. The second level offers two bedrooms with closet built-ins and a stunning bathroom with ensuite privilege and a walk-in glass shower with overhead skylight. There is a laundry area and a large storage/linen closet. The third level offers two more bedrooms with shared access to a second full 4-piece bathroom. As well as an open living space with a mounted television. Outside there is plenty of space for entertaining with a concrete patio and driveway. The unfinished basement has been spray foam insulated with a roughed-in bath and separate entrance offering potential for an in-law or income suite. Don’t miss this rare opportunity! (id:58671)
4 Bedroom
2 Bathroom
1993 sqft
Royal LePage State Realty
24 Jellicoe Court
Hamilton, Ontario
WELCOME TO LINDEN PARK!!! This 1360SqFt FREEHOLD INTERIOR TOWNE has a secret!!!! Not ALL TOWNES look the same inside, thanks to the DiCENZO “PICK YOUR PLAN”… THIS TOWNE is “one of two” that BOASTS THE CUSTOM KITCHEN DESIGN featuring SLEEK QUARTZ COUNTERTOPS that flow into a BUILT-IN DINING TABLE. It’s a wonderful “space saver” & sets the stage for an OPEN CONCEPT LIVING DESIGN complete with FLOATING FIREPLACE, perfect for your desired FEATURE WALL. If you Love Storage… you will also LOVE the MAIN FLOOR WALK-IN PANTY. This home also boasts LIGHT COLOURED HARDWOOD FLOORS, OAK STAIRCASE & HARDWOOD on the 2nd FLOOR HALL. Spacious Bedrooms, PRIMARY with WALK-IN CLOSET, ENSUITE & UPSTAIRS LAUNDY. It’s the PERFECT LOCATION, LARGE BACKYARD, GREAT NEIGHBOURHOOD, CLOSE TO LINC, SCHOOLS & other AMENITIES. The best part is… “SHE” is ready to be YOURS in as little as 30 days! Call or text LISTING AGENT to book YOUR VIEWING!!! (id:58671)
3 Bedroom
3 Bathroom
1360 sqft
Coldwell Banker Community Professionals
180 Westridge Drive
Vaughan, Ontario
Unparalleled Sophistication And Detail Collide With The Ultimate In Exclusivity Backing To The Humber River At 180 Westridge Drive - Custom Curation Throughout This 4 Bedroom, 6 Bathroom, 3 Car Garage Estate Sprawling 6500 Square Feet Poised Proudly On A Rare 79 By 255 Lot. Multi-Seven Figure Renovations In 2022 Crafted With The Highest Quality Finishes And Material, No Detail Was Left Untouched. Stunning Curb Appeal And Landscaping, Grand 2-Storey Marble Foyer Entry, Formal Dining, Gourmet Chefs Kitchen Boasts Marble Island (X2 Sinks) High-End Appliances And Ravine Views, No-Glass Gas Fireplace Creates Warmth And Ambiance In Large Yet Cozy Living. Opulent Primary Offers Massive W/I Dressing Room And 5 Pc Ensuite. Fully Finished Basement Provides A Full Second Kitchen, And Large Rec Room For Play And Entertaining. Truly One Of A Kind; Must See! **** EXTRAS **** 2022 Head-To-Toe Reno: Smart Shades, Lighting, Hardwired Security, W/I Closets & Ensuites In All Beds, Safe Room, Finished Garage, Power Gate, Stone Wall, Open Gas Fireplace, 2nd Kitchen, Grand Staircase, High Ceilings. Ravine Lot. (id:58671)
5 Bedroom
6 Bathroom
Royal LePage Your Community Realty
125 Shoreview Place Unit# 511
Stoney Creek, Ontario
Enjoy trendy open concept living near the shores of Lake Ontario. Sneak a peek view of the lake while enjoying your wrap around balcony as the sun sets over the escarpment. Within steps of a sandy beach and waterfront trail for an active lifestyle including leisurely walks, runs or bike rides. Small space, minimalist living at it's best, this two bedroom 748 sqft end unit includes convenient building amenities such as rooftop patio with views of the lake and Toronto skyline, fitness facility, party room with kitchen for group entertaining, bicycle storage, owned locker and underground parking space. Energy efficient Geo-Thermal heating and cooling, 6 appliances and in suite laundry. Close to shops, restaurants, QEW and future Go Station. A short drive to vibrant downtown Burlington, Niagara-On-The-Lake and local wineries. Condo fees include building insurance, common elements, exterior maintenance, heating, parking. Plenty of visitor parking. RSA (id:58671)
2 Bedroom
1 Bathroom
748 sqft
RE/MAX Escarpment Realty Inc
RE/MAX Escarpment Realty Inc.
265 Flavelle Way
Smith-Ennismore-Lakefield, Ontario
Welcome to 265 Flavelle Way! Brand new, never lived in Homewood Model situated in highly sough after ""Natures Edge"". Proudly Boasting 3000+ sqft of luxury living with Thousands Spent on Upgrades everything from Flooring to Countertops! This home is a must see and truly the jewel of the community! Highly regarded and in demand school district, proximity to the hospital, the TransCanada Trail and Jackson Park, perfect for hiking, cross-country cycling and skiing. **** EXTRAS **** New Build as such taxes have not yet to be assessed (id:58671)
4 Bedroom
4 Bathroom
Royal LePage Your Community Realty
Lot 15 Pawley Place
Caledon, Ontario
End unit Townhome!!! Welcome to Eagles View by CasaMorra Homes, an exclusive opportunity to own a true Executive Townhome in Bolton's only gated community. This hidden gem blends boutique luxury with stunning natural beauty and breathtaking views. Nestled at the crest of the Humber Valley on a court off a court near essential amenities and the town's peaceful charm, this community features elegant 2-storey Executive Boutique Towns that feel like home. Enjoy standard luxury features and finishes a Bolton Town has never seen before including 10ft ceilings on the main floor and 9ft ceilings in the basement and second floor, Vintage hardwood flooring throughout, finished oak veneer stairs including to basement, and much more! **** EXTRAS **** Potl fees include snow removal and Landscaping of common areas....$262/monthly. (id:58671)
3 Bedroom
4 Bathroom
RE/MAX Experts
126 Martin Grove
Blue Mountains, Ontario
Authentic Swiss chalet nestled between trees and a few minutes walk to Blue Mountain Village. This 4 bedroom, 2 full bath chalet on a quiet cul-du-sac has plenty to offer year round. Skiing, snowboarding, golf, spas, boutique shopping and dining. When you are not using it, enjoy the revenue streams it generates through seasonal rental. This home has an open concept living/dining/kitchen area where friends, family and guests can eat and relax together while enjoying great views and the warmth of a natural wood-burning fireplace. Hot tub and sauna, additional features include; complete new exterior siding, decking, ductless heating and cooling. Enjoy the hot tub and sauna, fire pit and all other amenities on site or nearby. **** EXTRAS **** FRIDGE, B/I DISHWASHER, WASHER & DRYER, DUCTLESS HEAT & A/C, HOT TUB, SAUNA, SHED, FIRE PIT, BBQ, ALL PATIO FURNITURE, ALL FURNITURE IN CHALET (id:58671)
4 Bedroom
2 Bathroom
Engel & Volkers Toronto Central
220 Gormley Road W
Richmond Hill, Ontario
Huge Investment Opportunity! Fully Treed, Park Like Property With Over 2 Acres Of Serene Privacy. Just 2 Mins To Go Station & Hwy 404 In The Hamlet Of Gormley. Charm Of Yesteryear In 2 Storey All Brick Home. Offers Ample Space. 5 Bedrooms, 2 Baths W/Master Retreat On Third Level. Formal Rooms W/Original Hardwood Flooring & Trim. Great Opportunity In A Great Location! (id:58671)
5 Bedroom
2 Bathroom
Homelife Landmark Realty Inc.
108 Yongehurst Road
Richmond Hill, Ontario
***Once In A Lifetime Opportunity To Build Your Dream Home On A 1.55 Acre Lot In Prime Richmond Hill location***This Tree Lined Street Offers One Of The Most Prestigious Spots For Your Next Home, Complete With A Park Like Setting, You Feel Like You Are Surrounded By Nature Complete With Mature Trees, Flowing Creek And Total Privacy. Preliminary Drawings And Site Plan Are Available For A 5500 Square Foot Home With Finished Basement Along With A 1250 Square Foot Ancillary Dwelling. So Many Different Options And Designs Are Available, Classic, Contemporary, Modern, or create your own. You Choose As It's All Up To You. Corner property, Two Road Frontages And Table Land For Backyard Retreat, Outdoor Recreation Area, Or Future Potential. There Is An Ecological Tree And Planting Plan Available As Well, And Is Steps To Parks, Schools, & Transit. Minutes to Restaurants, Shopping Mall, Nature Trails, And Walking Paths. Information package available. This Is A Once In A Lifetime Opportunity As Lots Like This Rarely Come To Market. **** EXTRAS **** So Many Options - Existing Designs or Create Your Own. Bring Your Designers, Architects, Planners To Create Something Spectacular. Wonderful potential to create a beautiful Home and Gardens retreat. Home is not accessible (id:58671)
2 Bedroom
1 Bathroom
Royal LePage Your Community Realty
65 1/2 Eastbury Drive
Stoney Creek, Ontario
Beautifully appointed, and immaculately maintained this semi-detached bungalow is in a great Stoney Creek location close to parks, schools, shopping and the QEW for those who commute. Neutrally decorated and in move in condition this home offers an eat-in kitchen, updated 3pc bathroom, a large livingroom/diningroom combination that can accommodate a large gathering, 3 good sized bedrooms, recent laminate flooring, upgraded iron spindle and rail, furnace and a/c approx 1 year, the basement features a large recrm w/fireplace , an of f ice/den/hobby room, and a laundry/utility room. Basement enterance from the garage for added convenience. The fully fenced backyard has mature trees, a concrete patio, and privacy from the neighbours. Turn key and ready to move in. (id:58671)
3 Bedroom
2 Bathroom
1643 sqft
Royal LePage State Realty
108 Baldwin Avenue
Brant, Ontario
Buy Land they are not making any!!Attention Builders/Developers/Investors this prime 1.847 acre property coupled with 1.047 acre property with 77 ft frontage at 112 Baldwin Ave opens up unlimited potential development opportunities. With large developments already the works throughout all available lands in southern eagle place (See map in attachments)its the perfect time to capitalize on the municipality's push for higher-density use in the area. Townhouses/Row-houses/Cul-de-sac...options are endless making this a ideal investment for those looking to maximize returns. (id:58671)
Century 21 Heritage House Ltd
112 Baldwin Avenue S
Brant, Ontario
Buy Land they are not making any!!! Attention Builders/Developers/Investors this prime 1.043 Acre property with 77 ft frontage coupled with 1.847 acre property also available at 108 Baldwin Ave opens up unlimited potential development opportunities. With large developments already in the works throughout all the available lands in southern eagle place (see map in attachments)Its the perfect time to capitalize on the municipality's push for higher-density use in the area .Townhouses/ Row houses/Cul-de-sac... options are endless making this a ideal investment for those looking to maximize returns. Please note there is no garage. (id:58671)
Century 21 Heritage House Ltd
32 Markhaven Road
Markham, Ontario
Nestled in the heart of Unionville, this impressive corner-lot home offers a bright and functional sidesplit 4 layout with hardwood flooring on the main and upper levels. Recently upgraded, including a freshly painted basement, this home exudes style and comfort, lots of pot lights adding a warm touch for everyday living.The upper level features three spacious bedrooms, while a separate entrance leads to a fully finished, two-level basement suite. The basement includes two bedrooms with above-grade windows, flooding the space with natural light, and one bedroom enjoys a 3-piece ensuite. A cozy living area and kitchen make this suite ideal for extended family or rental income. With no sidewalk, enjoy added curb appeal and privacy. Zoned for the highly ranked Parkview Public School and Unionville High School, and conveniently close to Toogood Pond Park, Varley Art Gallery, Go Train, shopping mall, and dining. This property offers not just a home, but an exceptional lifestyle in one of Unionville's most sought-after locations. **** EXTRAS **** 2 Fridge, 2 Stove, Range Hood, Dishwasher, Washer & Dryer, All electric light fixtures. (id:58671)
5 Bedroom
4 Bathroom
Bay Street Integrity Realty Inc.
179 Carpaccio Avenue
Vaughan, Ontario
This beautifully designed 3-bedroom, 4-bathroom freehold townhouse spans three stories and offers an abundance of natural light throughout. Featuring convenient garage access directly into the home, this property boasts a spacious double car garage-perfect for families of those with multiple vehicles. The well-appointed kitchen includes a walk-out balcony, ideal for enjoying your morning coffee or evening relaxation. Located just minutes from highway 400, grocery stores, and essential service centres, this townhouse combines comfort with convenience. **** EXTRAS **** Central Vacuum (id:58671)
3 Bedroom
4 Bathroom
New Era Real Estate
3 Horseshoe Bay Road
Dunnville, Ontario
Wonderful Lake Erie waterfront property with concrete break-wall. Cozy 3 bedroom 1 bathroom cottage located on a large 80 x 257 lot. Full sized septic system installed 2012. 2015 cottage roof shingled, block/pier foundation repointed, and drainage system install to ensure no water under cottage, 24’x24’ garage built in 2015 and features a front porch with two doors, one leading to the games room/extra sleeping area and 3 piece bathroom. The other to the beverage fridge and storage area that is big enough for your car, lake toys and things. A 10x10 shed has a small loft and provides plenty of storage. Room sizes are appox. Sqft of cottage is outside measurement. Short drive to Dunnville, which is known for its summer hospitality. This little piece of paradise has been in the family for generations and has been well cared for and loved. This summer make some great family memories, as everything is included, lake toys, canoe, lawnmower, lawn maintenance equipment, furniture, kitchen appliances, utensils, and a BBQ. This is an opportunity to have a completely turn-key cottage. Great potential for summer rental. (id:58671)
3 Bedroom
2 Bathroom
780 sqft
Realty Network
3 Edgehill Road
Toronto, Ontario
Welcome to 3 Edgehill Road, Etobicoke’s most prestigious and desirable street! Let your imagination run wild with one of the last prime pie shaped ravine building lots left. Almost an Acre of land backing to Lambton Woods, Humber river and Lambton Golf & Country club, across the street from St Georges Golf & Country Club and 5 mins from Islington Golf & Country Club, 3 of Canada’s most historic and famed golf courses. Build to suit your designs on a 38,500sf (0.88Ac - 100.71F x 248.36R x 303.45L x 170.71B) lot. Alternatively renovate/add a second storey and bring the charm back to this custom, stately expansive bungalow with almost 8000SF of living space. Full walk out basement with 2nd kitchen, indoor pool, full main floor in-law set up with 3rd kitchen, 5+1 bedrooms and 6 bathrooms. Time to realize your dreams and move into one of Toronto’s top Neighborhoods, with the best amenities and highest rated schools. Easy access south to Bloor West Village, the lake & Gardiner, West to Hwy427 & Pearson Airport, North to Hwy 401 & Yorkdale and East to all of Downtown Toronto’s shops, restaurants and world class entertainment! This is the one; do not miss this opportunity! (id:58671)
6 Bedroom
6 Bathroom
3392 sqft
Royal LePage Burloak Real Estate Services
1396 Progreston Road
Carlisle, Ontario
Welcome to 1396 Progreston Road, nestled in Carlisle's premier Equine community. Imagine waking up to the peaceful sounds of Bronte Creek, sipping your morning coffee, surrounded by over 8.2 acres of pristine landscape. Just steps from your barn, you can saddle up, and enter your sandy paddocks for a picturesque ride. This serene, private property offers the best of country living, while being only minutes away from modern amenities. The recently updated homestead provides ample living space with over 3100 sq ft. A spacious entryway warmly welcomes you. The bright and open family room, eat-in kitchen, and large dining room are perfect for family gatherings. The cozy living room, complete with a wood-burning fireplace, invites you to unwind. Upstairs, you'll find four generous bedrooms, a 4-piece bathroom, and a versatile bonus room that's ideal for a home office. The third-floor attic offers potential for additional living space. An in-law suite with a private entrance includes a living room, bedroom, 3-piece bathroom, kitchen, and propane fireplace, with shared access to the main-floor laundry from both the suite and main house. The property itself is truly breathtaking, overlooking Bronte Creek and surrounded by acres of rolling fields and mature trees. Equestrian features include a barn with tack room and 8 box stalls, with direct access to the sandy paddocks and a large outdoor grass riding ring. The property is dry and has excellent drainage. The barn's second level offers a loft and plenty of storage. Additional conveniences include forced air propane heating, central air, a UV water treatment system, and solar panels on the barn, which generate income. Located just minutes from schools, parks, community centre, shops, and golf courses. Easy access to Waterdown, Burlington, and major highways. This property is a dream come true. (id:58671)
5 Bedroom
3 Bathroom
3106 sqft
Right At Home Realty
162a Ontario Street
St. Catharines, Ontario
Shovel-Ready Development Opportunity for 8 Townhouses! An exceptional investment property with development land in a central location. This offering includes a vacant fourplex on the property and is situated directly across the street from a $145 million senior housing development. The vacant lot next door is to be sold in conjunction with this property, providing a combined lot dimension of approximately 107.32 x 131.14. A detailed package is available upon request. Agent and Buyer to verify all measurements themselves. All the hard work is done! Vacant lot beside this(listed as well) to be sold in conjunction with this property. The Two Lot's Are Separately Deeded. **** EXTRAS **** Site plan, servicing plan, floor plans, grade plan, exterior rendering are all available (id:58671)
7 Bedroom
4 Bathroom
Royal LePage Real Estate Services Ltd.
Lt 459 Kenwood Street
Fort Erie, Ontario
Great sized lot! Fair price. View anytime. Buyer is to do due diligence for any plans they have for the lot. 2021 Survey and 2024 tax bill available. (id:58671)
Revel Realty Inc.
48 Shaftesbury Avenue
Toronto, Ontario
Located in what Torontonian's consider the City's most vibrant and prestigious neighbourhood, Summerhill, 48 Shaftesbury is the perfect blend of style and craftsmanship. In every detail, from the hand-made bricks, metal roof, the careful layout, one will find a dedication to quality that's nearly become impossible to duplicate in todays market. Newly built, this home features 3+1Bedrooms including a full floor retreat inspired primary, 4.5 bathrooms (all bedrooms are ensuite),an absolutely stunning kitchen, a fully finished lower level with an additional bedroom/exercise room/media room. Behind the walls is where this home excels, built-in speakers and tech for days, cast iron plumbing and an impressive mechanical room. **** EXTRAS **** This home is brand new, has never been lived in and features a Tarion Warranty which will provideyears of worry free living. (id:58671)
4 Bedroom
5 Bathroom
Sotheby's International Realty Canada
7 Buttermill Avenue Unit# Th23
Vaughan, Ontario
Beautiful and bright 3-storey townhome featuring 3 bedrooms, two of which with balconies, 2 full bathrooms and a rooftop terrace! Enjoy convenient parking for 1 vehicle with inside access to the parkade and 1 locker for additional storage. You’ll be impressed by the modern finishes, tall ceilings and large windows throughout, complemented by a functional floor plan. The foyer offers a double closet and leads to the open-concept main floor where you will find the kitchen with bright white cabinetry and a marble-style backsplash, a spacious living room and a bedroom with a private balcony. Completing this level is a tasteful 4-piece bathroom and the laundry. Upstairs, on the second level, is the large primary suite with a walk-in closet and ensuite privileges to a sophisticated 5-piece bathroom. The third bedroom features a walk-in closet and a balcony. The third floor offers a bonus space with floor-to-ceiling windows and a walkout to your private roof-top terrace, great for entertaining and relaxing outdoors. Outstanding location with close proximity to all amenities, many parks and trails, Vaughan Mills Shopping Centre, York University, highways 7, 407 and 400, and public transportation just steps to the VMC station. An array of amenities along with a YMCA membership are included in the condo fees, and more! (id:58671)
3 Bedroom
2 Bathroom
1799 sqft
RE/MAX Escarpment Realty Inc.
289 Derby Road
Fort Erie, Ontario
Welcome to 289 Derby Road, a meticulously maintained, turnkey 1 1/2 storey property nestled on two generous lots. This charming home offers 2 full baths and 3 spacious bedrooms, including a main floor suite designed for convenience and comfort. The open concept living, dining, and kitchen areas create an inviting atmosphere perfect for both relaxing and entertaining. The kitchen boasts granite countertops, stainless steel appliances, a pantry, and ample storage. Main floor laundry and a dedicated office space enhance the functionality and appeal of this home. Upstairs, you’ll find two well-appointed bedrooms, each providing a cozy retreat. With over 1300 square feet of beautifully finished living space, this home is as practical as it is stylish. Situated on an 80' x 70' lot, the outdoor area offers plenty of room for gardening, recreation, or future expansion. It also features a covered patio, perfect for those warm summer nights. Conveniently located within walking distance to great local establishments and just a 10-minute walk to the beach, 289 Derby Road offers the perfect blend of tranquility and accessibility. Whether you’re looking for a family home or a perfect getaway, this property is sure to impress. Don’t miss out on this exceptional opportunity! (id:58671)
3 Bedroom
2 Bathroom
Royal LePage NRC Realty
4932 Fly Road
Lincoln, Ontario
Welcome to this 52 acre farm right in the heart of Niagara, located just minutes to Beamsville and easy QEW access. Approximately 42 acres of workable farmland and 5 acres of bush. The property includes a number of outbuildings including a 60’ x 32’ bank barn with a concrete floor, hydro and well water plus a 24’ x 24’ lean-to used for equipment storage. Two 230’ x 40’ metal sided poultry barns with concrete floors are fully equipped with feeding, system, watering system, ventilation system and natural gas heat. A detached triple car garage comes equipped with hydro, concrete floor and garage door opener. Alarm system for the poultry barns located at the house in the mud room. Diesel back-up generator. One drilled well near the road and another drilled well by the south poultry barn services the barns. The home is a well kept 1.5 storey, fully brick farmhouse featuring 2170 square feet and 4 bedrooms. An eat-in kitchen presents oak cabinetry, a peninsula with seating and laminate flooring. A spacious main floor rec room has oak parquet flooring could also be used as a formal dining room. A carpeted living room leads up to the second level. A large primary bedroom has laminate flooring, 2 double closets and a ceiling fan. The 4-piece bathroom has ceramic tile flooring, a BathFitter tub/shower and a linen closet. Laundry located in the basement. Unfinished basement with stone foundation. Shingles were replaced approximately 4 years ago. (id:58671)
4 Bedroom
1 Bathroom
2170 sqft
RE/MAX Escarpment Realty Inc.
971 Unsworth Avenue Unit# Lot A
Burlington, Ontario
Build your Dream Custom Home! Residential building lot. 50ft x 160ft lot located in Desirable Aldershot South. Close to waterfront, minutes to Go Station & Highway access. (id:58671)
RE/MAX Escarpment Realty Inc.
993608 Mono-Adjala Townline
Mono, Ontario
Welcome to your dream retreat! Nestled on a stunning 10-acre private oasis, this beautiful home offers the perfect blend of comfort and luxury, surrounded by the natural beauty of rolling hills and lush forests. The property boasts geothermal heating, ensuring energy efficiency and sustainability year-round. Step inside to discover a bright, airy living space with windows that frame breathtaking views from every angle. The open-concept design allows natural light to flood the home, creating a warm and inviting atmosphere. Cozy up by one of the two magnificent stone fireplaces, located in both the living and family rooms, perfect for those chilly evenings. Nature enthusiasts will revel in the serene surroundings, with walking trails, rolling hills, and abundant wildlife right at your doorstep. Enjoy outdoor adventures or simply unwind in the peaceful setting. For those who love winter sports, ski slopes are just a short drive away, and golfers will appreciate the nearby courses. The road is meticulously maintained, with snow cleared in a timely manner, ensuring easy access all year round. Located just 45 minutes from the beautiful Wasaga Beach, this home is the perfect blend of tranquility and accessibility. Don't miss the opportunity to own this rare gem, where every day feels like a gateway. (id:58671)
4 Bedroom
2 Bathroom
Ipro Realty Ltd.
3 Woods Street
Kirkland Lake, Ontario
Fourplex with two units renovated with 4 parking, spacious units, with two 1-bedroom units are in the second floor and 2x2 bedroom units are in the main floor. Storage in the basement possibly. Upgrades done in the years 2021,2022, & 2023. The property is located close to all the amenities & great exposure with high pedestrian Traffic. Well-maintained building. Financial and VTB are available 48 hours notice for all showings **** EXTRAS **** 4 fridge, 4 stove (id:58671)
6 Bedroom
4 Bathroom
Exp Realty
1044 Argyle Drive
Oakville, Ontario
Epic waterfront lot!! This is the opportunity that you have been waiting for to build your dream home. One of the last remaining developable Lakefront lots that are walking distance to downtown Oakville! This stunning .54 acre waterfront lot has Riparian rights with 125 feet across the water. Highly desired street surrounded my many of Oakville's finest homes and breathtaking views of Lake Ontario, Toronto skyline and Niagara escarpment across the property. The possibilities are endless! Designs available by renowned architect Gren Weis that are pending approval. (id:58671)
4 Bedroom
3 Bathroom
RE/MAX Aboutowne Realty Corp.
7826 Lake Jospeh Road
Georgian Bay, Ontario
A perfect property for a first time buyer or a cottage get away. 3 bedrooms and 1 washroom. The owner has obtained a building permit and the property is currently under renovations. A must see. Close to LCBO and grocery store, HWY-400 and Lake stewart. (id:58671)
3 Bedroom
1 Bathroom
Royal LePage Flower City Realty
28a Third Street
Toronto, Ontario
2.91% assumable mortgage due June 2030 with an extremely low monthly payment of only $7,988! This turn key six-plex contains 5-two Bedroom units and 1-bachelor unit. Building and units were fully renovated in 2019, down to the studs. All units fully renovated throughout with quality, long lasting finishes including new kitchen, bathrooms, radiators, floors, appliances, in-wall AC units and in-suite washer/dryer. The building has new electrical & plumbing throughout, furnace, on-demand hot water, FOB entry and security cameras. Essentially a no maintenance building. All units fully tenanted, at market rent. A once in a lifetime opportunity to go back in time and buy with low rates. Individual hydro meters. 5 car parking. $500,000 of interest rate savings over the remaining term of the mortgage (5 years) using todays rates. **** EXTRAS **** Mortgage of $2,100,000 at 2.91% monthly payments of $7,988 due June 1st, 2030. Original amortization of 40 years. Total sq. ft. of 3,648 as per floor plans includes. All units are renovated the same as the unit in the photos. (id:58671)
3648 sqft
Brad J. Lamb Realty 2016 Inc.
28a Third Street
Toronto, Ontario
2.91% assumable mortgage due June 2030 with an extremely low monthly payment of only $7,988! This turn key six-plex contains 5-two Bedroom units and 1-bachelor unit. Building and units were fully renovated in 2019, down to the studs. All units fully renovated throughout with quality, long lasting finishes including new kitchen, bathrooms, radiators, floors, appliances, in-wall AC units and in-suite washer/dryer. The building has new electrical & plumbing throughout, furnace, on-demand hot water, FOB entry and security cameras. Essentially a no maintenance building. All units fully tenanted, at market rent. A once in a lifetime opportunity to go back in time and buy with low rates. Individual hydro meters. 5 car parking. $500,000 of interest rate savings over the remaining term of the mortgage (5 years) using todays rates. **** EXTRAS **** Mortgage of $2,100,000 at 2.91% monthly payments of $7,988 due June 1st, 2030. Original amortization of 40 years. Total sq. ft. of 3,648 as per floor plans includes. All units are renovated the same as the unit in the photos. (id:58671)
7 Bedroom
6 Bathroom
Brad J. Lamb Realty 2016 Inc.
2126 Pashak Court
Mississauga, Ontario
This is a charming semi-detached home featuring 4 bedrooms and 2 bathrooms, ideal for families seeking both space and comfort. Situated on a large lot, the property boasts a spacious backyard, complete with a powered shed, perfect for storage or a workshop. The finished basement adds extra living space, making it versatile for various needs. Located in a peaceful court, the home offers easy access to major highways, ensuring convenient commuting. (id:58671)
4 Bedroom
2 Bathroom
1620 sqft
Right At Home Realty
Part2&3 - 561 York Road
Guelph, Ontario
Attention Developers Investors. 1.5 ACRES LOT Located Within A Commercial Condominium Site. Design Build Sell Opportunity. COMMERCIAL SC2-12 ZONING. SERVICE COMMERCIAL Permitted Uses. 2 Buildings Finished And 1 Building Currently Being Constructed On Site. Parking Lot To Be Completed By Seller. Rapidly Growing And Developing Area. Shovel Ready. Services At Lot Line. (id:58671)
1.5 ac
RE/MAX Realty Specialists Inc.
48 Dubray Avenue
Toronto, Ontario
Large Well-Maintained Semi-Detached Located In A Well Sought Out Area of North York *Close To Schools, Shops, Transit, And All Amenities* Plenty Of Parking And Large Single Detached Garage At Side Of House With Private Driveway *Pride Of Ownership* Large Principal Rooms *Updated Windows* Convenient 3 Piece Bath On Main Floor With Large Walk-In Shower* Gleaming Hardwood Floors* Bright Sunfilled Home* 2nd Floor Kitchen Can Be Converted Back Into 3rd Bedroom* Finished Open Concept Basement With Above Grade Windows* Large Corner Lot With Stunning Curb Appeal! **** EXTRAS **** All Appliances, Chair Lift , All ELF's, Updated Window, Hardwood Floors, Main Floor - 3Piece Bathroom. All Blinds & Window Coverings. (id:58671)
3 Bedroom
3 Bathroom
Sutton Group-Admiral Realty Inc.
73b Courtland Street
Ramara, Ontario
So Many Options Here!! Zoned as VR you have many options from building a detached dwelling to mutliple dwellings to home occupation and more! Check for more information with the Townhip of Ramara. Build your new home here on this private lot surrounded by trees!! Located in the heart of cottage country along the northeastern shores of Lake Simcoe and Lake Couchiching! Total Almost .5 Acres! This is an L shaped lot! Having an irregular lot, the main building lot size 98.5 feet x 165 feet with a nice sized driveway 32 feet x 146 feet deep. Tucked away for privacy! Surrounded by woods. Great quiet neighborhood. Just Steps Away From The Breathtaking Lake Simcoe. Walking Distance To Atherly Community Park. This Is A Slice Of Paradise That You Won't Want To Miss. All costs and due diligence to acquire a building permit are the Buyers responsibility. **** EXTRAS **** Taxes not yet assessed (id:58671)
Main Street Realty Ltd.
78 Glen Manor Drive
Toronto, Ontario
Charming Three Suite Home in the Heart of The Beach Perfect for Home Buyers and Investors! Welcome to 78 Glen Manor Dr, a rare opportunity to own a beautiful 3-unit home built in 1927, located in the heart of the Beach. This impressive property offers over 3,000 square feet of living space, making it an ideal choice for both home buyers seeking additional income potential and savvy investors looking to add to their portfolio. The home features two spacious and bright above-grade 2-bedroom units and a well-appointed 1-bedroom unit on the lower level. Each unit is filled with natural light and boasts charming period details, providing a warm and inviting atmosphere. The covered front porches are perfect for relaxing, while on-site coin laundry and lockers offer added convenience for residents. With two parking spaces, you wont have to worry about finding a spot, and TTC access is right at your doorstep. Enjoy the ultimate Beach lifestyle with just a 5-minute walk to the boardwalk and the sandy shores of The Beach. This home is ideally situated close to vibrant shops, cafes, and parks, combining urban convenience with the tranquility of a beachside retreat. Whether you're looking to live in one unit and rent out the others or fully lease the property, 78 Glen Manor Dr offers incredible flexibility and potential Don't miss out on this exceptional opportunity to invest in one of Toronto's most sought-after communities! (id:58671)
5 Bedroom
3 Bathroom
RE/MAX Hallmark Realty Ltd.
174 Mountain Park Avenue Unit# 2w
Hamilton, Ontario
Indulge in breathtaking panoramic views of the City, Escarpment, Toronto skyline, and Lake Ontario from 'The Madison' an exclusive boutique building nestled on the Brow of Hamilton Mountain. This upscale 2400 sq. ft. residence boasts 3 bedrooms and 2 baths, exuding sophisticated luxury and complemented by a 400 sqft terrace, perfect for entertaining amidst the sparkling city lights. A private elevator directly to your suite, where natural light floods the space, highlighting coffered ceilings, crown molding, hardwood floors. Granite counters, pot lighting, extensive custom-built cabinetry add a touch of elegance throughout. An open-concept layout invites easy living, with a great room featuring a media center and gas fireplace, a dining area, and a gourmet kitchen equipped with two fridges, built-in microwave and ovens, a cooktop, and a dishwasher. Convenience meets luxury with laundry boasting built-in cabinetry, beverage fridge and side-by-side washer and dryer. Retreat to the spacious primary suite, boasting three walk-in closets and a spa-inspired 5-piece ensuite. The second bedroom enjoys its own separate balcony, a walk-in closet, and easy access to a 4-piece bath. The third bedroom/den provides a perfect space for remote work. This residence comes complete with two parking spots and a locker, offering both luxury and practicality for discerning homeowners. Don't miss out on this opportunity to elevate your lifestyle! (id:58671)
4 Bedroom
2 Bathroom
2370 sqft
Royal LePage Burloak Real Estate Services
52149 Wilford Road
Wainfleet, Ontario
Detached House (1500sf) Good for future development . 20 minutes from QEW, 20 Minutes to Niagara Falls. Potential future development. subdivided properties/ Approximately 40 Acres. Falt Farmland . 1 Deatched homes with 3+1 Bedrooms. 1600 SQ FT Heated Turkey Farm, 3 Seasons Turkey Approximately 25,000 a season old barn. Big pond in the property. This property has 49 acres on city 53 acres on legal description . Selling 40 acres. **** EXTRAS **** Equipment in the Turkey Barn ( Feeders) Not Yard Machines on the property. (id:58671)
4 Bedroom
3 Bathroom
RE/MAX West Realty Inc.
Lot 99 Ashwood Avenue
Georgina, Ontario
Build Your Dream Home! Steps Away From Maccrae Beach & Amongst Million Dollar Homes. Excellent Location With Deeded Beach Access To Private Waterfront. **** EXTRAS **** Deeded Beach Access To Private Waterfront. An Appointment Must Be Booked Before Entering The Property!! (id:58671)
Royal LePage Your Community Realty
361 Adelaide Avenue W
Oshawa, Ontario
Rare Residential Infill Lot Situated In Mature Mclaughlin Neighbourhood. R3-A/R5-B Zoning. Ideally Suited For Building A New Legal Duplex Or New Home. Buyer Responsible To Conduct Their Own Due Diligence Regarding Permitted Uses. Minor Variance Required To Add Legal Accessory Apartment. (id:58671)
Right At Home Realty
80 Margaret Avenue
Stoney Creek, Ontario
This one owner stately set home had much passion and thought placed into the design with quality materials and workmanship that have surpassed the test of time. This impressive home features In-Law/multigenerational family potential with a separate entrance from the garage into the lower level basement area offering a second kitchen, bathroom, bedroom and rec room with wood burning fireplace. A magnificent (approx.23ft x 38.5ft) terrace sits above the oversize garage off the main floor kitchen with a view of the rear yard backing onto the escarpment plateau! Roof Re-shingled (2022) & Flat Roof Area (2020);Windows on 1st and 2nd level (approx 2009); Sliding glass doors in family room and main floor kitchen (approx 2007); Sectional garage single door replaced in 2023 and asphalt sealer applied to driveway in August of 2024. (id:58671)
4 Bedroom
4 Bathroom
2908 sqft
Royal LePage Macro Realty
121 Robertson Avenue
Meaford, Ontario
Discover the potential of this expansive 2.2-acre building site boasting captivating water views! Situated in a serene subdivision just beyond Meaford, this parcel offers a flat, predominantly cleared terrain gently sloping towards the rear property line along John St, promising the possibility of stunning water vistas with the right architectural design. Free from conservation zones, this property ensures a smooth building process, allowing you to actualize your vision without delays. Positioned strategically amidst the allure of Southern Georgian Bay, you'll find yourself immersed in a plethora of recreational opportunities, from water sports to invigorating skiing, scenic golfing, and picturesque hiking and biking trails. Embrace the opportunity to create your dream abode in a setting that combines panoramic views with tranquil privacy. **** EXTRAS **** Hydro and Hi-speed internet on the road. You will make your own arrangements for your land to get these services. Well maintained land cleared of stones and plants. Current owner built a gravel parking pad also. (id:58671)
Royal LePage Security Real Estate
16 St Ladislaus Street
Norfolk, Ontario
This stunning home blends modern design with the best of country living, boasting a striking exterior of white stone and board & batten siding with rich wood accents. The thoughtfully landscaped gardens features large retaining stones and a welcoming covered porch, creating an impressive curb appeal. The double garage offers a convenient pass-through single garage door to the rear yard, complete with a concrete walkway to the back patio perfect for storing large equipment or recreational toys. Step inside to discover light, airy flooring that flows throughout the open-concept layout. The spacious family room, anchored by a beautiful fireplace and raised ceiling, is flooded with natural light from a wall of windows overlooking the backyard. The kitchen shines, showcasing gleaming white cabinetry and backsplash, quartz countertops, and a large dark island with seating. The expansive walk-in pantry with a counter and window adds both style and functionality. Adjacent to the kitchen, the dining area features a tray ceiling that extends into the kitchen, modern lighting fixtures, and extra-large sliding door walk-out access to the covered back porch, perfect for indoor-outdoor living. The primary suite offers a luxurious 5pc ensuite complete with a standalone shower and soaker tub for ultimate relaxation. Two additional bedrooms and an office provide ample space for family, guest and a home business. A 4pc bathroom and main floor laundry complete the main level to perfection. The unfinished basement offers endless possibilities for customization with ample windows and open space to create the perfect rec room or lower level of your dreams. Outside, enjoy the large covered porch, outfitted with pot lighting and ceiling fan, providing a peaceful retreat to unwind. (id:58671)
3 Bedroom
2 Bathroom
The Agency
7173 Village Walk
Mississauga, Ontario
Welcome to your new home in the highly sought-after Meadowvale Village! This delightful semi- detached house features 3+1 bedrooms, 4 bathrooms, and a fully finished basement with a separate entrance-ideal for an in-law suite or rental opportunity. Gather around the warm and inviting fireplace, making family gatherings unforgettable. Located in a prime area, you're close to top schools, Heartland Shopping Center, convenient transit options, and major highways (401/407/410). This home is perfectly positioned for both convenience and a vibrant lifestyle. Don't miss this incredible opportunity and come see why this home is perfect for you! (id:58671)
4 Bedroom
4 Bathroom
RE/MAX Royal Properties Realty
329 Hansen Road
Brampton, Ontario
Stunning Modern Home with Smart Features and Premium AmenitiesThe two-bedroom legal basement apartment boasts cutting-edge technology throughout. Main Floor: Features a spacious kitchen and a large living area perfect for gatherings and daily comfort.Upstairs: Includes three well-sized bedrooms and a standard washroom. Ideal for those seeking convenience, comfort, and style, the basement is packed with smart features and luxurious finishes. Finished with modern pot lights and Lutron Caseta dimming switches in every room for customizable lighting even via phone. Key Features: Lighting: Sleek LED lights with concealed fans, all controlled by remote for ultimate convenience. The elegant chandelier features retractable fan blades and remote control. Fireplace: Cozy electric fireplace that adds both warmth and ambiance to the living space. Smart Washrooms: Both washrooms feature Moen smart showers with adjustable temperature settings for the perfect shower experience. Each bathroom also comes equipped with smart toilets featuring auto flush and auto bidet functions. Kitchen: Fully equipped with smart appliances and an integrated food warmer, making cooking and food storage efficient. Faucets: All faucets are equipped with auto-sensor technology for added convenience and water efficiency. HVAC: The furnace and AC are brand new and come with a 10-year warranty, ensuring peace of mind for years to come. Security: Stay secure with three solar-powered security cameras around the house and a video doorbell, all accessible from your phone. This home offers the perfect combination of modern luxury and smart living. Dont miss your chance to own this technologically advanced, stylish property! Main Floor: Features a spacious kitchen and a large living area perfect for gatherings and daily comfort. Upstairs: Includes three well-sized bedrooms and a standard washroom. (id:58671)
6 Bedroom
3 Bathroom
Royal LePage Flower City Realty
630 Lakeshore Road
Niagara-On-The-Lake, Ontario
Nestled in the picturesque setting of Niagara-on-the-Lake, this exceptional property is a true gem offering an exquisite home on a generous 1.5-acre lot with potential for building another dwelling if approved by the city. Move into this terrific homestead in wine country. (id:58671)
3 Bedroom
3 Bathroom
1820 sqft
Platinum Lion Realty Inc.
11 Rebecca Street Unit# 401
Hamilton, Ontario
Located in the heart of downtown Hamilton's vibrant art district - steps from trendy shops, cafes and restaurants. This stunning, spacious industrial loft has been recently updated to give it a bright, modern flair. The appealing open concept layout gives versatility for live/work space. The flexible design allows for either an office or bedroom on the main floor and is enhanced with a mezzanine bedroom that provides for a private cozy, private space overlooking the main living area. Soaring ceilings and tall expansive windows allow natural light to pour in. Quartz countertops with seating for four at the island, extra-deep 30 inch sink, and Talavera style ceramic tiles make the kitchen a welcoming place to cook and entertain. (id:58671)
2 Bedroom
1 Bathroom
788 sqft
RE/MAX Escarpment Realty Inc.
1895 Concession 4 Road
Niagara-On-The-Lake, Ontario
This 4161 sqft home plus Finished basement offers over 5,500 sqft of finished living space all set on 7.8 acres lot with vineyard. First time offered for sale since it was built. Gorgeous landscaping professionally manicured yearly. Has hot tub , pool and pool house. The interior of the house includes large open concept main floor with grand foyer. Kitchen has garden doors to covered porch overlooking the immaculately kept grounds and vineyard. Main floor offers secondary primary bedroom w/ensuite for in-laws and an over sized office. Second floor has 2 additional bedrooms and the large Primary bedroom with walk-in closet ,large ensuite and garden doors to a covered balcony with stunning views of the Niagara On The Lake Country side /vineyards. The Basement is big with games room ,Family Room, 3 pcs bathroom, and 5th bedroom. This home is one of the areas true beauties and you can harvest your own grapes for wine. There is approximately 6.5 acres of grapes of grapes to harvest or rent out to generate a little extra money. this home is a rare offering **** EXTRAS **** Hot tub , pool and pool house (id:58671)
5 Bedroom
5 Bathroom
Revel Realty Inc.
1994 Dufferin Street
Toronto, Ontario
3 Unit rental property, which is steps to the TTC, great schools, parks and restaurants, presents a fantastic investment opportunity with great potential for steady income. Its convenient location and strong rental history make it an attractive option for savvy investors looking to expand their portfolio or convert back to a Single-Family home. Take advantage of this investment property today. Exciting opportunity to build a laneway suite on this property! Explore the attached report for detailed information and envision the potential of adding value to this space with a modern and versatile laneway suite. **** EXTRAS **** New Furnace (2024), New Roof (2020), AC (2019). The Seller does not warrant the retrofit status of the apartments. New Furnace (2024), New Roof (2020), AC (2019). The Seller does not warrant retrofit status of the apartments (id:58671)
6 Bedroom
3 Bathroom
Right At Home Realty

