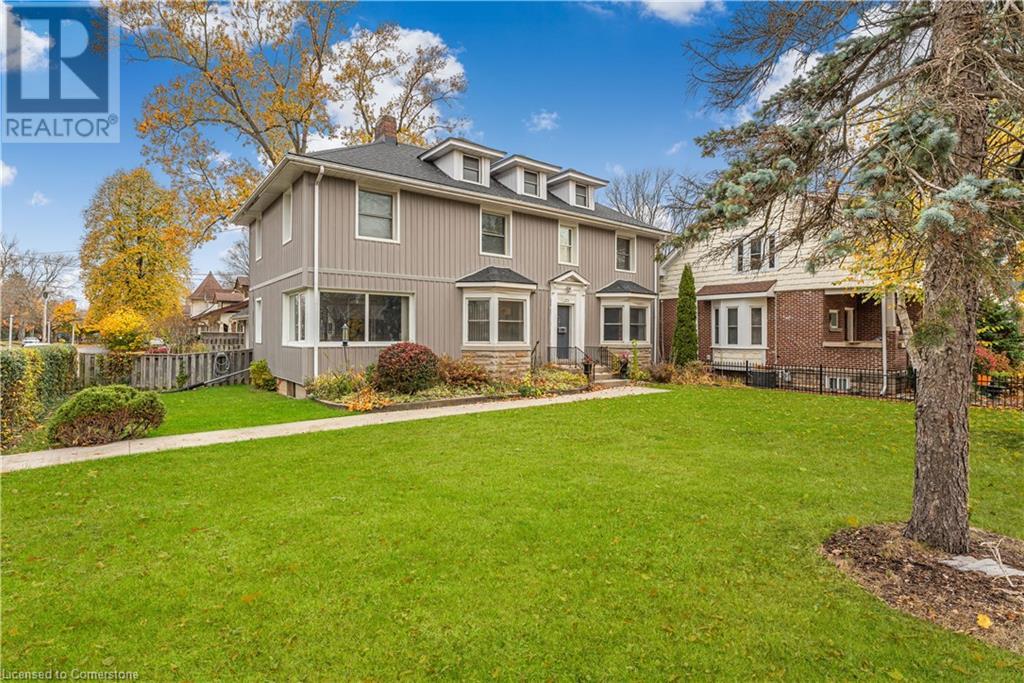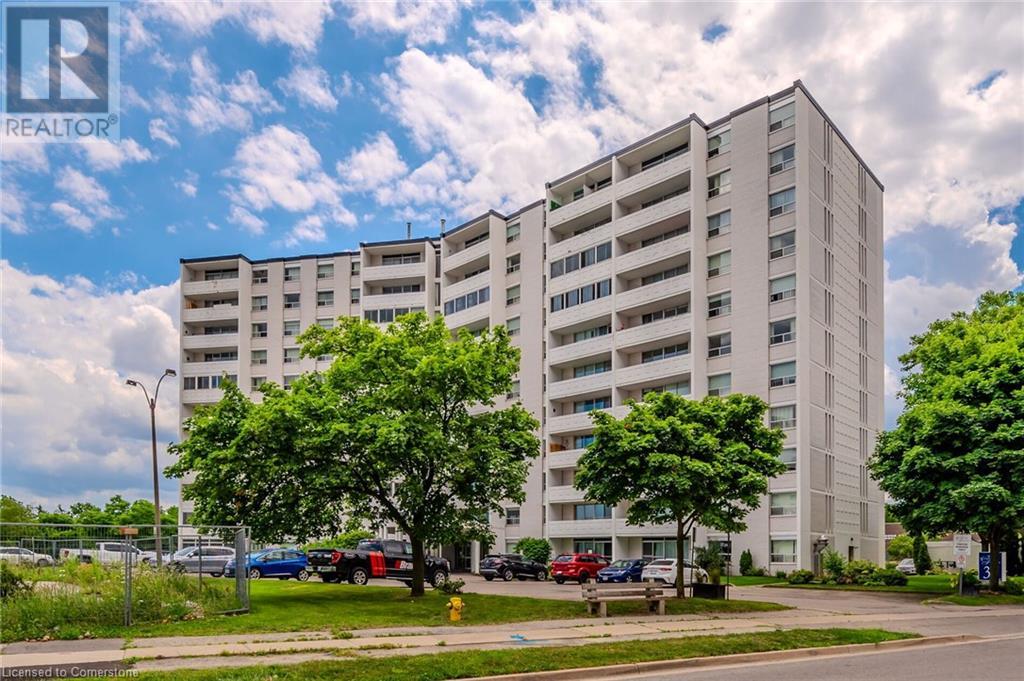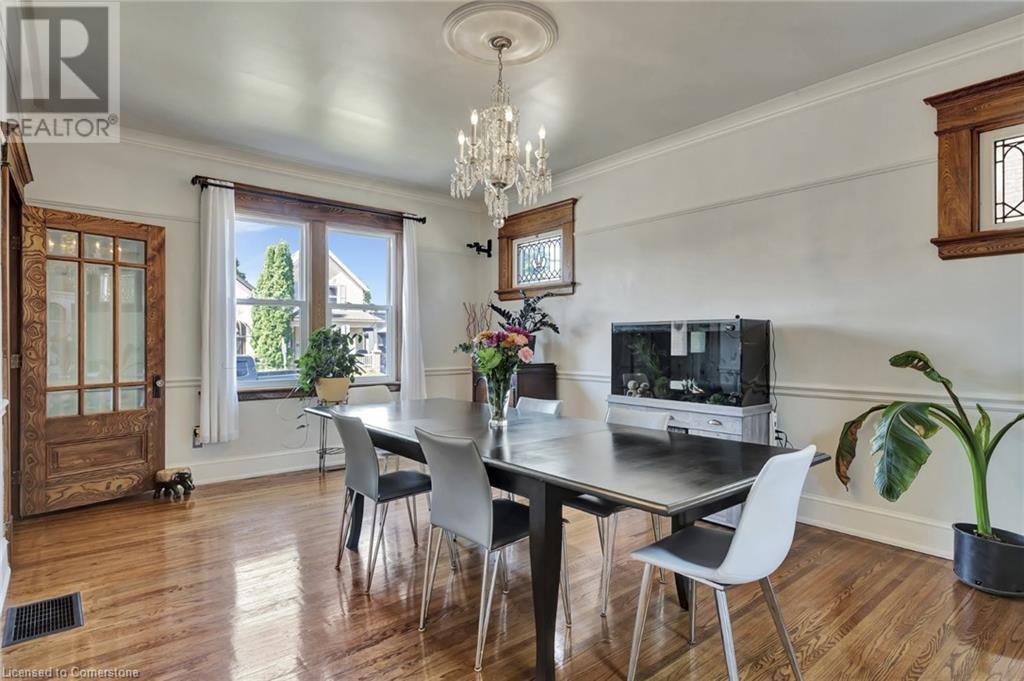- Home
- Services
- Homes For Sale Property Listings
- Neighbourhood
- Reviews
- Downloads
- Blog
- Contact
- Trusted Partners
55 Stewart Street
Oakville, Ontario
*Opportunity Knocks * Attention Contractors, Builders, First Time Buyers * Build Your Dream Home In Oakville's Sought After Family Friendly Community Just Steps From The Welcoming, Eclectic And Trendy Vibe Of Kerr Village * Prime Chance To Own This Fully Detached Home Conveniently Located In The Heart Of It All * Walking Distance To Downtown Shops, Restaurants, Marina, and Lake Front Promenade * Generous 40ft by 116ft Deep Lot * Ample Parking * Charming 3 Bedroom Detached Home With Main Floor Bedroom * Updated Driveway and Tin Roof * Backyard Shed * Conveniently Located With Close Proximity To Schools, Parks, Trails, Oakville GO, QEW. Bedrooms Virtually Staged. **** EXTRAS **** All Existing S/S Appliances Including LG Fridge, Frigidaire Stove, Washer & Dryer. Hot Water Tank (owned) Outdoor Shed. (id:58671)
3 Bedroom
1 Bathroom
RE/MAX West Realty Inc.
371 Niagara Street
Welland, Ontario
Welcome to this massive 3,657 square foot home in a pristine Welland location! Currently used as a group home with RL2 zoning , this home offers the ability for continued use or use as a single family residential home. Located just 5 minutes from Niagara College Welland Campus and Seaway Mall, as well as countless amenities within walking distance. The home is situated on a large corner lot with 62.40’ frontage and 120’ depth. The main floor includes a kitchen that leads into a large dining area. At the front of the home there is a bedroom with a bay window, as well as a sprawling living room with a den and second bedroom. 3-piece bathroom on the main level including a walk-in shower. The second level provides 7 rooms that can be operated as bedrooms, offices or flex spaces to meet your needs. Two 4-piece bathrooms on the second level. Additionally there is a 16’ x 16’ rooftop patio overtop of the garage. Exterior wood stairs lead from the rear yard to the second level rooftop patio. The attic is partially finished and includes additional storage space and a 2-piece bathroom. In the basement is a laundry room, utility room and tons of storage room. Double wide driveway with two parking spots Double garage with direct entry to the home. Updates include shingles (2021), vinyl siding exterior with 1-½” insulation (2016), boiler (2020). Poured concrete foundation. (id:58671)
9 Bedroom
4 Bathroom
3657 sqft
RE/MAX Escarpment Realty Inc.
68 First Road W
Stoney Creek, Ontario
Welcome to this expansive 1,717 square-foot bungalow, perfectly situated in a serene cul-de-sac in Stoney Creek. This inviting home features a large living room and dining room, ideal for gatherings with four spacious bedrooms and a well-appointed bathroom, there's plenty of room for family and guests. The eat-in kitchen is a chef's dream, equipped with top-of-the-line appliances and ample space for casual dining. The fully finished basement adds even more versatility, offering two additional bedrooms, a kitchen, cozy family room, and another bathroom, with convenient access to the large backyard. Outside, enjoy a generous outdoor space perfect for entertaining or relaxing. The property also boasts a nine-car driveway and a double-car garage, ensuring ample parking. This home combines comfort and functionality in a sought-after neighbourhood, making it a perfect retreat for families. (id:58671)
6 Bedroom
2 Bathroom
1717 sqft
Michael St. Jean Realty Inc.
12199 Guelph Line
Campbellville, Ontario
Step into a world of opulence and sophistication with this extraordinary estate, a true architectural masterpiece offering over 9,000 square feet of exquisite living space. Located in Campbellville, this 10-bedroom, 8-bathroom residence redefines luxury living with impeccable design, craftsmanship, and attention to detail. Crown moldings throughout the house, accentuating the timeless elegance of the interiors. The expansive living spaces feature soaring high ceilings, five custom fireplaces, and an abundance of natural light streaming through oversized windows, designed for the ultimate entertainer, this estate boasts four state-of-the-art kitchens, including a primary chef’s kitchen with professional-grade appliances, custom cabinetry, and an oversized island. Whether hosting an intimate gathering or a grand soirée, this home offers unmatched versatility and style.The property includes a private guest house and a thoughtfully designed in-law suite, perfect for accommodating extended family or visitors in comfort and privacy. Outdoor living is equally impressive, with manicured grounds ideal for relaxation or entertainment. The 8-car garage provides ample space for a car enthusiast's collection, while the home's multiple balconies and patios create seamless indoor-outdoor flow along side the massive indoor pool. OFFERING VENDOR/SELLER TAKE BACK MORTGAGE!! UPPER LEVEL IS REFERRING TO THE GUEST HOUSE (2 BEDS, 1 BATH, 1 KITCHEN) (id:58671)
10 Bedroom
8 Bathroom
8299 sqft
RE/MAX Escarpment Realty Inc.
10131 Niagara River Parkway
Niagara Falls, Ontario
""A Piece of Heaven"" One of Niagara River Parkway's Finest Mansion's! This 1 Acre Prime Estate Features 200 FT of Water Frontage Surrounded by Private Treed Area & Nature! Park your Boat & Jet Ski's in front of your Home on the River. Views of Grand Island New York. Top Golf Course Legends on The Niagara is just down the Parkway. No Expense was sparred during construction, Only Top of The Line Materials were used. Approx. 14,000 SQFT of Total Finished Living Area. This Mansion comes ""FULLY FURNISHED"" with the Best Quality Furniture & is ""INCLUDED"" in this Price! 25 FT Soaring Ceilings greet you when entering. The Best Italian Marble Walls & Heated Floors. Elegant Main Floor Family Rm with Vaulted Ceilings & 6 sets of 8FT French Doors Lead to Front & Rear Stone Private Court Yards & Patio's. Gourmet Chief's Luxury Kitchen, Pizza Oven & Full Granite Slab Island. Entertaining & all your Dinners will be Enjoyed Overlooking Niagara River. Enjoy a game of pool in The Billiards/Games Rm/ Bar Area Great ""Man Cave"" Fireplace & 3 Sets of French Doors that Open up to Rear Courtyard & Inground Pool. Enjoy Movies in the Theatre Rm. Main Floor Master Retreat Overlooks River. Huge Glass & Tile Shower with Rear Yard Views, Walk-in Closet with Built In cabinets & drawers, Gym & French Doors from the Master BR to Covered Private Courtyard Patio, Sauna, Hot Tub, Inground Pool, Waterfall, Outdoor Kitchen & BBQ. Enjoy Relaxing times in Main Floor Library, Private Hideaway Office with Hidden Slide Away Wall. 2nd Upstairs Office with Views of River, Pool, Library & Foyer. Elevator to all 3 levels, 4 more Bedrooms Upstairs, Private In Law or Guest Suite with 2nd Kitchen/Laundry. Full Finished Basement with Huge Family Rm, Games Rm, 2 More Bedrooms & 2 Baths, 3rd Kitchen & Basement Walkout to Resort Backyard. The Full Width of the front of this Mansion Features Stone & Flagstone Courtyard & Lighted Patio's. Enjoy Relaxing & Entertaining times Over Looking Beautiful Niagara River. ACT (id:58671)
8 Bedroom
5 Bathroom
Century 21 Heritage House Ltd
35 Towering Heights Boulevard Unit# 608
St. Catharines, Ontario
Welcome to this fantastic condo in Glenridge, where contemporary elegance meets convenience. This well maintained condo offers a perfect blend of amenities and spacious living spaces. This 2 bedroom 1 bathroom unit has a large balcony that spans the length of the living room and dining room, allowing tons of light directly into the large kitchen. Both the bedrooms are a great size, the primary measuring a large 14'. The bathroom includes a soaker tub that has been elegantly tiled in. Recently updated AC. In addition to this amazing suite, Centennial towers offers spectacular amenities including a beautiful indoor pool, gym, sauna, deck, gazebo and bbq area, bike storage and more. The building has recently updated hallways walls and flooring. Close to great amenities like The Penn Center, Brock University, Highway 406, and the fabulous Niagara Region. (id:58671)
2 Bedroom
1 Bathroom
998 sqft
416 Hansen Road N
Brampton, Ontario
Listed to sell, 2 Kitchen Stunning, Bright, and Spacious 5-Level Detached Home! This residence features a beautiful eat-in kitchen, an oak staircase with metal pickets, and brand-new flooring on the main, intermediate, and upper levels. 3 Bedroom +Den on main level, 1 Kitchen 1 Bedroom full washroom in Basement Level as in law site. Additional highlights include a main floor laundry room, convenient access to the garage from inside the home, and a separate entrance to the basement, which offers extra living space ideal for an in-law suite. **** EXTRAS **** Separate Entrance for Basement can be used as In law Suite. (id:58671)
5 Bedroom
3 Bathroom
Ipro Realty Ltd.
16 Quillberry Close
Brampton, Ontario
!!Attention!! Fully renovated 1768 sqft freehold townhouse. 3 Bedrooms, Master B/R With His/Her Walk-In Closet, Large Upgraded Kitchen With Center Island, Pantry, Backsplash, Granite Countertop, And Extended Cabinets. Stained Oak Stairs Match the floor, Ent from the Garage. Sep Family and Dining area, Main floor can use as a den or living room, new Floor, New Paint, most upgrade is recently done. Close to all the amenities, bus stop, and much more.. **** EXTRAS **** S/S appliances, washer/dryer, AC, All window coverings, all Ele fixtures. (id:58671)
3 Bedroom
4 Bathroom
Royal LePage Flower City Realty
54 Plymbridge Road
Toronto, Ontario
Welcome home! Perfectly situated in the esteemed and scenic enclave of Hoggs Hollow, this pristine building lot offers an unparalleled opportunity. Nestled within a private forested area, it's a haven for nature enthusiasts seeking tranquility. Set on a serene, no-exit street exuding an idyllic charm, and just moments from the esteemed Rosedale Golf Club, this locale effortlessly blends country serenity with urban convenience. The family living zone boasts a gorgeous traditional fireplace, creating a cozy atmosphere. well situated to overlook the back garden - the space everyone is looking for, walk out to the beautiful in-ground pool in backyard. Upstairs discover 4 full size bedrooms - each with hardwood floors and closets. With the chance to construct your dream home, or with builders tailored design, the possibilities are endless. Don't miss out the chance to create your ideal retreat in this coveted setting. **** EXTRAS **** SS Fridge, Stove, build-in microwave, dishwasher, range-hood, all Elfs. (id:58671)
5 Bedroom
4 Bathroom
Eastide Realty
256 Annis Street
Oshawa, Ontario
Welcome to this beautifully renovated home. Conveniently located close to Highway 401. Close to all amenities. Features a bright living & dinning area. Freshly painted interior and newly finished basement. The basement includes a full washroom, an additional bedroom & a laundry area. Outside you'll find a long driveway to fit 4 cars, a detached garage perfect for a workshop or extra space for hobbies, and a covered deck perfect for entertaining rain or shine. Ideal for first-time buyers or investors. Offers Anytime. **** EXTRAS **** Situated On A Dead End Street, Only Minutes To The 401 (id:58671)
3 Bedroom
2 Bathroom
Homelife Superstars Real Estate Limited
167 William Street
Brantford, Ontario
Step into the perfect blend of historic elegance and modern convenience in this stunning century home. From the moment you enter, you’ll be captivated by the original leaded glass windows, the meticulously restored hardwood floors, and the beautifully carved wood staircase. The spacious, light-filled rooms and a chef’s kitchen offer the ideal setting for both daily living and entertaining. Recent updates ensure peace of mind, including a completely rewired electrical system, upgraded plumbing extending to the property line, and efficient mechanical systems such as a tankless water heater and an owned water softener. Notable recent upgrades include a brand-new high-efficiency furnace (2023), a new washer and dryer (2023), durable slate shingles (2019), and a waterproofed foundation (2023). Outside, enjoy the freshly built porch (2024), a charming side yard, and a detached garage with electricity. With four generously sized bedrooms, two staircases, and an expansive attic space providing an additional 550 square feet, this home is perfect for a growing family. Nestled on an extra-wide lot, you’ll also appreciate the proximity to the hospital, shopping, schools, and convenient 403 access. (id:58671)
4 Bedroom
2 Bathroom
2520 sqft
RE/MAX Escarpment Realty Inc.
3913 Alexandra Road
Fort Erie, Ontario
Situated on a charming street in sunny Crystal Beach, this fully renovated home is perfect for those seeking a peaceful and friendly neighborhood. The front deck provides a great spot to enjoy your morning coffee and connect with neighbors. Inside, the open concept Living/Dining/Kitchen area is ideal for entertaining, featuring a ship-lap wall for a beachy ambiance. With 2 spacious bedrooms and a full bathroom, this meticulously finished home offers comfort. Additionally, the almost finished attic presents an opportunity for expansion, allowing for extra bedrooms, office space, or a games room. The private backyard boasts mature trees, a deck, a concrete pad for entertaining, and a newly built shed that can be used as storage, a workshop, or guest accommodations. This versatile property appeals to various buyers, whether they seek a starter home, retirement retreat, rental property, or family cottage. Within a short walk, you can reach the sandy beach, charming shops, and restaurants. Embrace the relaxed lifestyle of Crystal Beach in this move-in ready home. (id:58671)
2 Bedroom
1 Bathroom
Royal LePage NRC Realty












