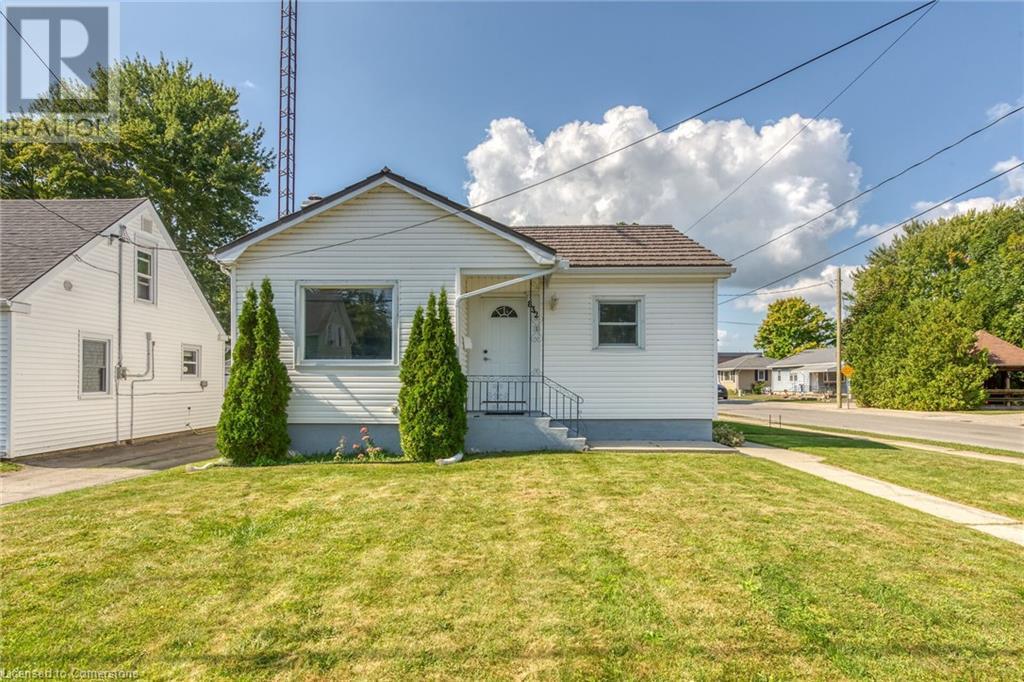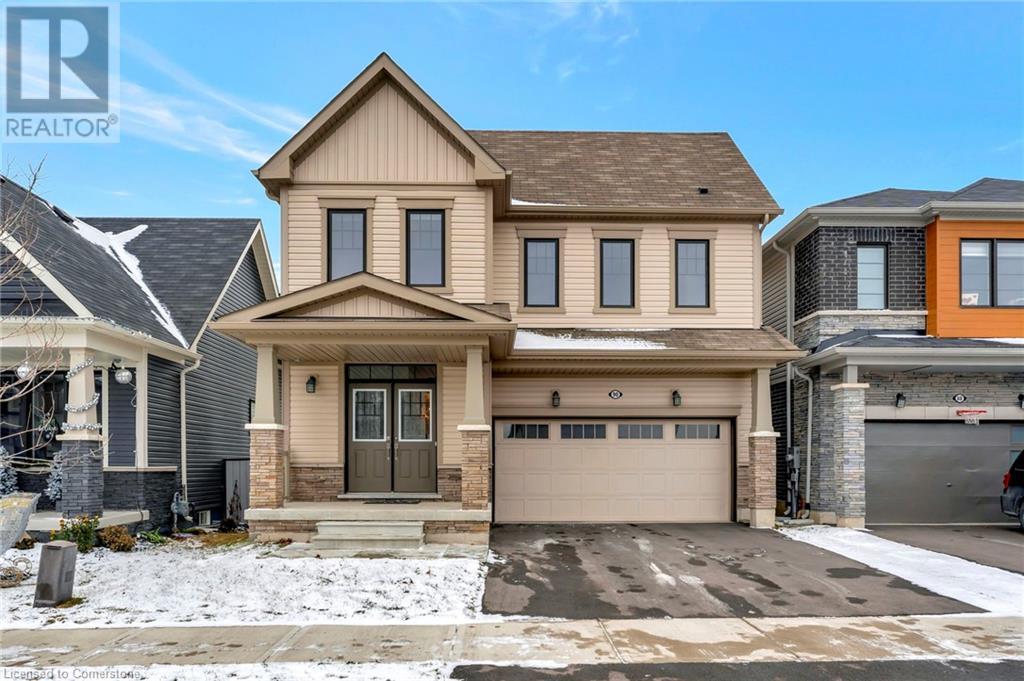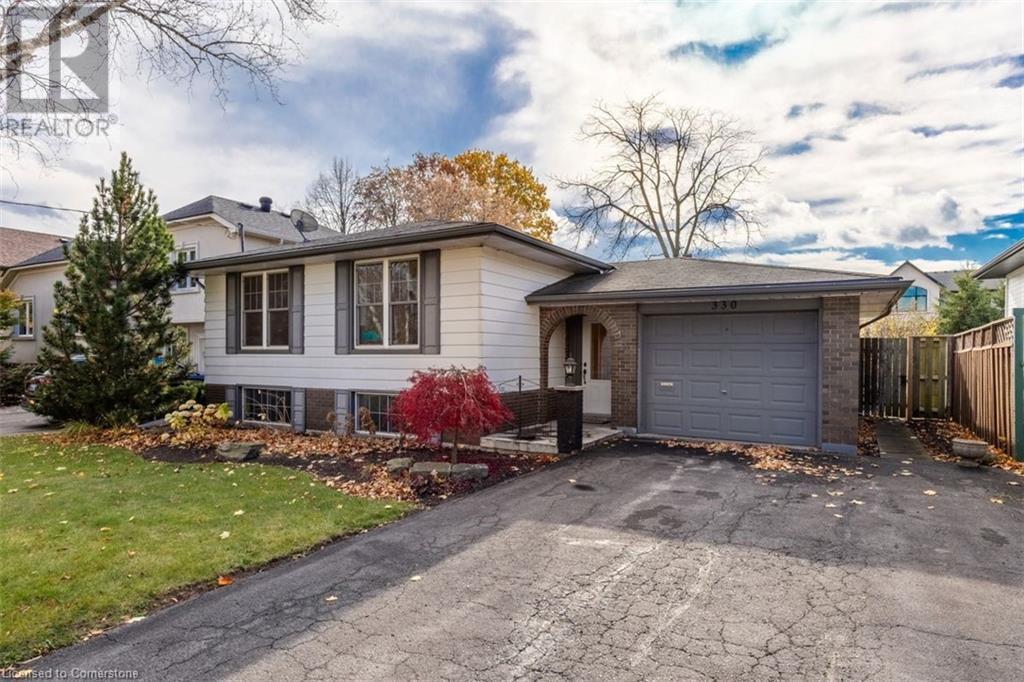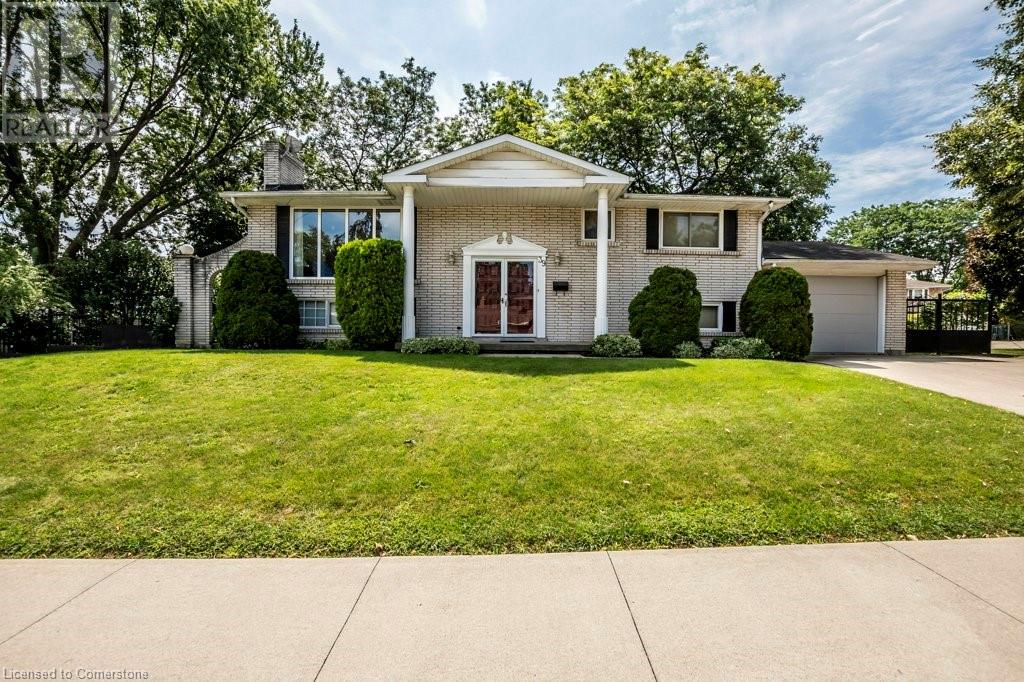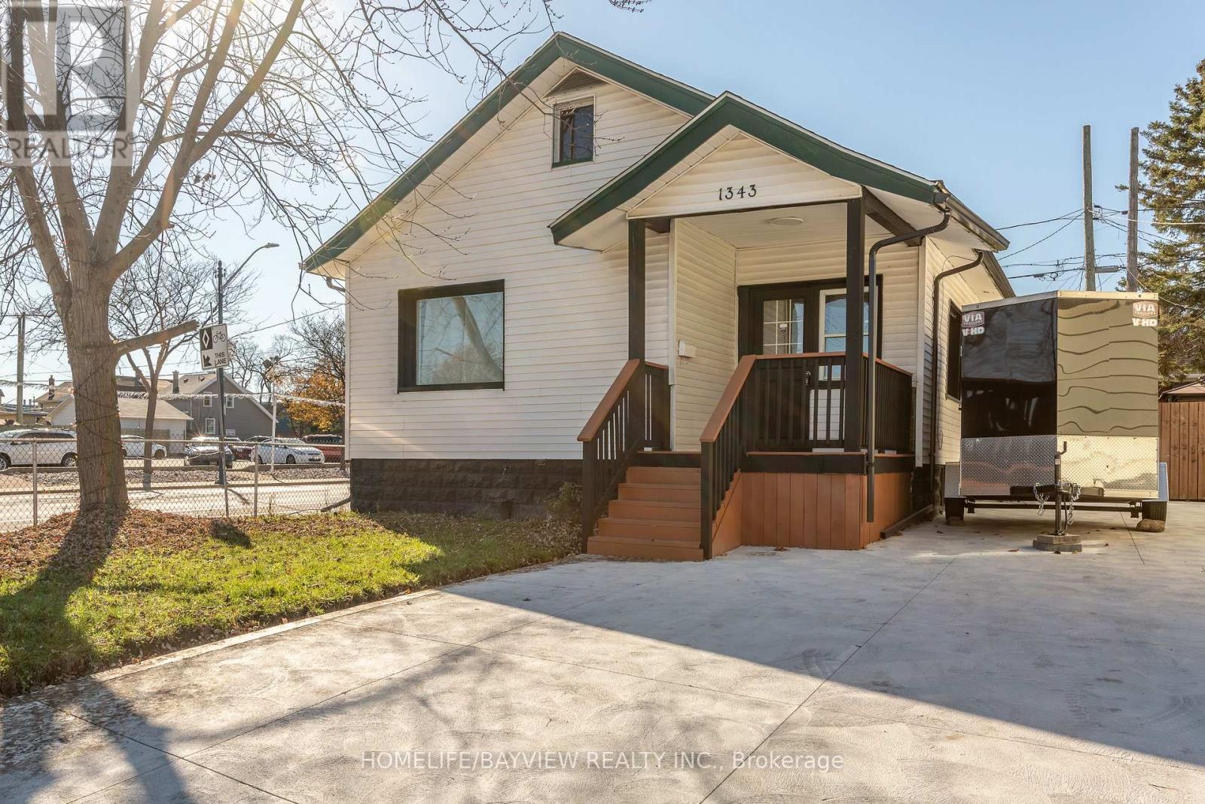- Home
- Services
- Homes For Sale Property Listings
- Neighbourhood
- Reviews
- Downloads
- Blog
- Contact
- Trusted Partners
6c Wychwood Park
Toronto, Ontario
Rare Wychwood Park opportunity!! Mid-century modern bungalow 1953 on a 62' x 200' ravine lot. Nestled on one of the city's most sought after streets. Exclusive enclave only minutes to downtown. Truly, a one-of-a-kind park-like setting on the escarpment overlooking the city with views of the Lake. Create your dream home in the iconic and fabled Wychwood Park. Perfect for downsizers, this home has three bedrooms, two bathrooms, living room with wood-burning fireplace. Dining room has walk out to garden. Large two car garage and double private drive. A studio wood cabin in the backyard is a Writers and Yogis dream. Walk to the Farmers Market at the Art Barn, dog park, shops, restaurant and TTC. Three minutes to Fiesta Farms and 10 minutes to financial core. At forested oasis with private tennis court and walking trails in the heart of the city! **** EXTRAS **** If you are seeking the country in the City look no further. An Uber cool mid century modern bungalow in Wychwood Park built in the midst of tall oak trees. Access to the private tennis court and winter skating on the pond. (id:58671)
4 Bedroom
2 Bathroom
Chestnut Park Real Estate Limited
6 Harnish Crescent
Toronto, Ontario
This Transitional Classy Custom Residence Built In 2018, ** Presents Like A New Home **! Quiet & Convenient Location, Steps Away From Finch Subway Station & Ravine! Artful Interior Design with Lots of Innovative Millwork! Advanced Smart Home! Coveted Exterior Pre-Cast Facade & Beautiful Mix Of Pre-Cast & Bricks In Sides and Back. This Beauty Features: Chef Inspired Kitchen with Hi-End Wolf/Sub-Zero Appliances and Natural Stone Countertop, Custom Designer Panelled Walls, 4 Gas Fireplaces with Natural Stone Slab, Heated Floor In Basement & All Washrooms, Coffered Ceiling and Ropelights, Hardwood Flooring Thru-Out Main&2nd Flr. Soaring Ceiling Height:10' in Basement, 10' In Main,9' in 2nd Flr, 13.75' in Foyer&Library, Fully Mahogany Charming Library, Open Rising Staircase with Huge Skylight above, Marble Flr with Border & Chevron Design in Foyer and Main Hallway, Long Interlocked Driveway & No Sidewalk in Front, Functional Layout, Prof Finished W/O Basement including Large Rec Rm with Wetbar,Winecellar,Fireplace, Bedrm &4Pc Bath,R/I Laundry! Deck, Patio & Firepit in Fully Fenced Backyard! **** EXTRAS **** All Existing Light Fixtures and Chandeliers are included, only some electrical light fixtures have been replaced and are not the same as photos. (id:58671)
5 Bedroom
6 Bathroom
RE/MAX Realtron Bijan Barati Real Estate
832 Pine Street
Dunnville, Ontario
Welcome to 832 Pine Street, Dunnville - a tastefully presented property where functionality & affordability seamlessly meet! Enjoys close proximity to schools, arena/library, downtown shops/eateries, east-side shopping centers & Grand River parks. This attractive venue is positioned handsomely on 36.83 x 100.08 corner lot - incs “move-in” ready bungalow offering 741sf of well designed living area, 741sf finished basement & 278sf detached garage w/newer insulated RU door, concrete floor, hydro - even your own TV. Clean home introduces both front & side door entry incs fully equipped kitchen sporting SS appliances & adjacent dinette - segues to sizeable living room - then leads to 2 roomy bedrooms & modern 4pc bath. Stylish bar area highlights lower level family room accented w/stylish wood wainscoting - continues w/large 3rd bedroom, versatile laundry room & utility/storage room. Notable extras inc - hi-end metal tile roof covering, low maintenance flooring, vinyl clad windows, n/gas furnace, AC (not connected), 100 amp hydro, paved driveway & much more. The Perfect opportunity for the 1st time Buyer to purchase a quality home/property! (id:58671)
3 Bedroom
1 Bathroom
741 sqft
RE/MAX Escarpment Realty Inc.
90 David Street
Hagersville, Ontario
Step into luxury with this stunning open-concept home, built in 2021, where modern elegance meets everyday functionality. Enjoy the seamless flow of the main floor, featuring exquisite hardwood throughout much of the space, creating a warm and inviting atmosphere. The spacious kitchen is a chef’s delight, complete with a large island and breakfast bar, perfect for entertaining guests or enjoying a cozy meal with family. The eat-in kitchen allows for casual dining, while the patio doors allow access to an elevated deck, perfect for a BBQ or an outdoor meal. In addition, the main floor laundry adds a layer of convenience to your daily routine. Venture upstairs to find four generously sized carpeted bedrooms, each with its own ensuite access, providing privacy for everyone. A large den offers the ideal space for relaxation or work, complemented by abundant closet and storage space throughout. The huge unfinished walk-out basement presents an incredible opportunity to craft your dream space—whether it’s a media room, gym, or additional living area; the possibilities are endless! Situated near essential amenities, this remarkable home is just 30 minutes from Hamilton and Brantford and a mere 20 minutes to the picturesque Port Dover. Seize the chance to immerse yourself in a vibrant community while relishing the tranquility of rural living. Don’t let this opportunity pass you by, make this house your forever home today! (id:58671)
4 Bedroom
4 Bathroom
2625 sqft
Keller Williams Complete Realty
330 Tuck Drive
Burlington, Ontario
This charming 3+1 bedroom, 1+1 bathroom detached home in the coveted Shoreacres neighbourhood offers a rare opportunity to renovate and customize to your personal style. With plenty of space, this property is ready for a new owner to put their creative stamp on it, making it the perfect canvas for your dream home. (id:58671)
4 Bedroom
2 Bathroom
1182 sqft
Royal LePage Burloak Real Estate Services
68 Lakeside Drive
Haldimand, Ontario
Executive-Style Lake Erie Living. 5 bedroom lakefront home on double lot offers 1800+sf of open concept living space plus an additional 1000+ sf finished lower level. Renovations by Struans from a 2 bedroom bungalow in 2018 provided a virtually new home with 2nd floor addition. Main level features bamboo hardwood, custom kitchen w/ granite countertops plus 2 bedrooms & 3pc bath. 3 oversized windows & sliding door WO to 144sf covered deck provide spectacular water views. The new 2nd story provides a stand alone suite with a Juliette balcony providing a stunning views of the lake and grounds, a spacious living room and bedroom,snack nook, and bright 4 piece bath. Tastefully finished 1041sf lower level boast 9ft ceilings, kitchenette, 2pc bath, & 5th bedroom.The 0.20 acre mature, lushly landscaped lot is adorned with multiple perennial gardens cascading down tiered hillside to lower lawn, w/ 74ft armor stone break-wall, firmly mounted on bedrock plus 16x20 insulated ""bunkie"" with loft. (id:58671)
5 Bedroom
3 Bathroom
RE/MAX Escarpment Realty Inc.
460 South Pelham Road
Welland, Ontario
Calling all builders and investors! Sitting at 68 by 160-feet with RL1 zoning, 460 South Pelham Road is just the property that you have been envisioning as the canvas for your next project. Whether you are looking to build a single-family home, or perhaps a semi-detached, the options here are truly endless. Located in a beautiful area of the city, close to plenty of new construction, this location is certainly ideal. This family-friendly area is complete with fantastic schools, restaurants, playgrounds and even a splash pad and community pool at nearby Maple Park, making this property a wonderful spot for a family to lay down their roots. This property has opportunity written all over it - make that opportunity yours! Buyer to do their own due diligence in regards to their future intended use of this property. (id:58671)
Revel Realty Inc.
39 San Francisco Avenue
Hamilton, Ontario
Discover this charming raised bungalow on a premium corner lot in the highly desirable Scenic Woods neighborhood of Hamilton’s West Mountain, an area thriving with new families and a welcoming community spirit. This home features a bright, open-concept main living space with large windows, a functional kitchen, and a flexible layout that originally offered 3 bedrooms. One bedroom was thoughtfully converted into a walk-through closet, creating a luxurious master suite, but it can easily be restored to its original configuration. The fully finished lower level, with a separate entrance through the oversized single garage, includes a second kitchen, full bathroom, bedroom, and living room, offering excellent potential for in-laws, extended family, or additional rental income. The oversized garage provides ample space for a vehicle, bikes, and other recreational gear, while the fully fenced yard with a durable steel fence ensures privacy and security. Ideally located close to all amenities, including shopping, schools, parks, and trails, with easy access to highways, this home is a fantastic opportunity for families or anyone looking to make it their own. Contact us today to schedule your private viewing! (id:58671)
4 Bedroom
2 Bathroom
1172 sqft
RE/MAX Escarpment Realty Inc.
35 Dartford Place
Hamilton, Ontario
Absolutely Stunning , Fully Renovated From Top To Bottom, A Large Brick Raised (1175 Sq. Ft Main Floor, 1100 Sq. Ft In The Basement) Bungalow With 3+2 Bedrooms, With 4 Washrooms. Family Size Kitchen Loaded With Stainless Steels Appliances. Combination Of Living Room And Dining Room. All The Bedrooms Are Good Size. 2 Bedrooms Basement Apartment With Separate Entrance To Generate Extra Income. Walk-Up Basement With 2 Large Bedrooms And 2 Washrooms In The Basement. Close To Schools Including French .Private Back Yardimmersion Programs, Shopping, Parks, Public Transit, And Highways.Esa Passed (id:58671)
6 Bedroom
3 Bathroom
Century 21 People's Choice Realty Inc.
1343 Lillian Avenue N
Windsor, Ontario
Nestled on a serene street, corner lot with a fenced backyard, 1343 Lillian Ave in Windsor beckons with its charm and character. Fully renovated with top dollar spent. This inviting residence boasts potential for extra income, providing a comfortable and stylish retreat for its occupants. With its convienient location and tasteful design, minutes away from the hospital, tim hortons, bank, and many eating joints on Ottawa St. This home offers a perfect blend of functionality and elegance, promising a delightful living experience for those who call it home. **** EXTRAS **** S/S FRIDGE ,STOVE,LAUNDRY (id:58671)
3 Bedroom
2 Bathroom
Homelife/bayview Realty Inc.
1575 Ouellette Ave Avenue N
Windsor, Ontario
Welcome to 1575 Ouellette Avenue, a rare find in the heart of Windsor! This incredible 3-unit residential complex offers the perfect blend of location, style, and functionality. Unbeatable downtown location, steps away from Windsor's vibrant riverfront, restaurants, shops, and entertainment. Stunning architectural design with modern amenities and sleek finishes, freshly renovated to perfection. Spacious rooms, abundant natural light, and impressive city views. Perfect for professionals, students, and families seeking convenience and lifestyle, with a diverse range of potential tenants Zoned for commercial aswell, unlocking endless possibilities for investors and entrepreneurs. Boasting maximum tenancy, generating exceptional rental income. Expansive driveway into backyard provides ample space for parking, storage, or future developments. Don't miss this exceptional opportunity to own a piece of Windsor's revitalized core, in one of the hottest locations on the market! **** EXTRAS **** Appliances Included: 3 Fridges, 3 Stoves, 3 Washing and 3 Drying Machines. All window coverings included.2 Furnaces & HWT (id:58671)
9 Bedroom
5 Bathroom
Homelife/bayview Realty Inc.
42 Tiffin Street
Barrie, Ontario
42 Tiffin Street in Barrie, ON - VACANT Lot fronting onto Tiffin Street is zoned Central Area Commercial (C1-1) as per the City of Barrie Zoning Bylaw 2009-141. Just steps to Barrie's waterfront, beaches, parks & boat launch as well as Allandale ""GO"" Station & transit hubs. Centrally located with many possibilities. The property is zoned primarily for commercial uses, as per Section 6 of the Zoning By-law, however, does permit residential uses in conjunction with permitted commercial uses, as per Table 6.2. (Buyer is to satisfy themself with the City of Barrie and/or other governmental authorities as to any future use of the property). LOCATION - close to all key amenities - public transit, GO train, shopping, services, entertainment, recreation. Easy access to commuter routes - highways north to cottage country, south to GTA. **** EXTRAS **** LOCATION - close to all key amenities - public transit, GO train, shopping, services, entertainment, recreation. Easy access to commuter routes - highways north to cottage country, south to GTA. (id:58671)
3498.27 sqft
RE/MAX Hallmark Chay Realty



