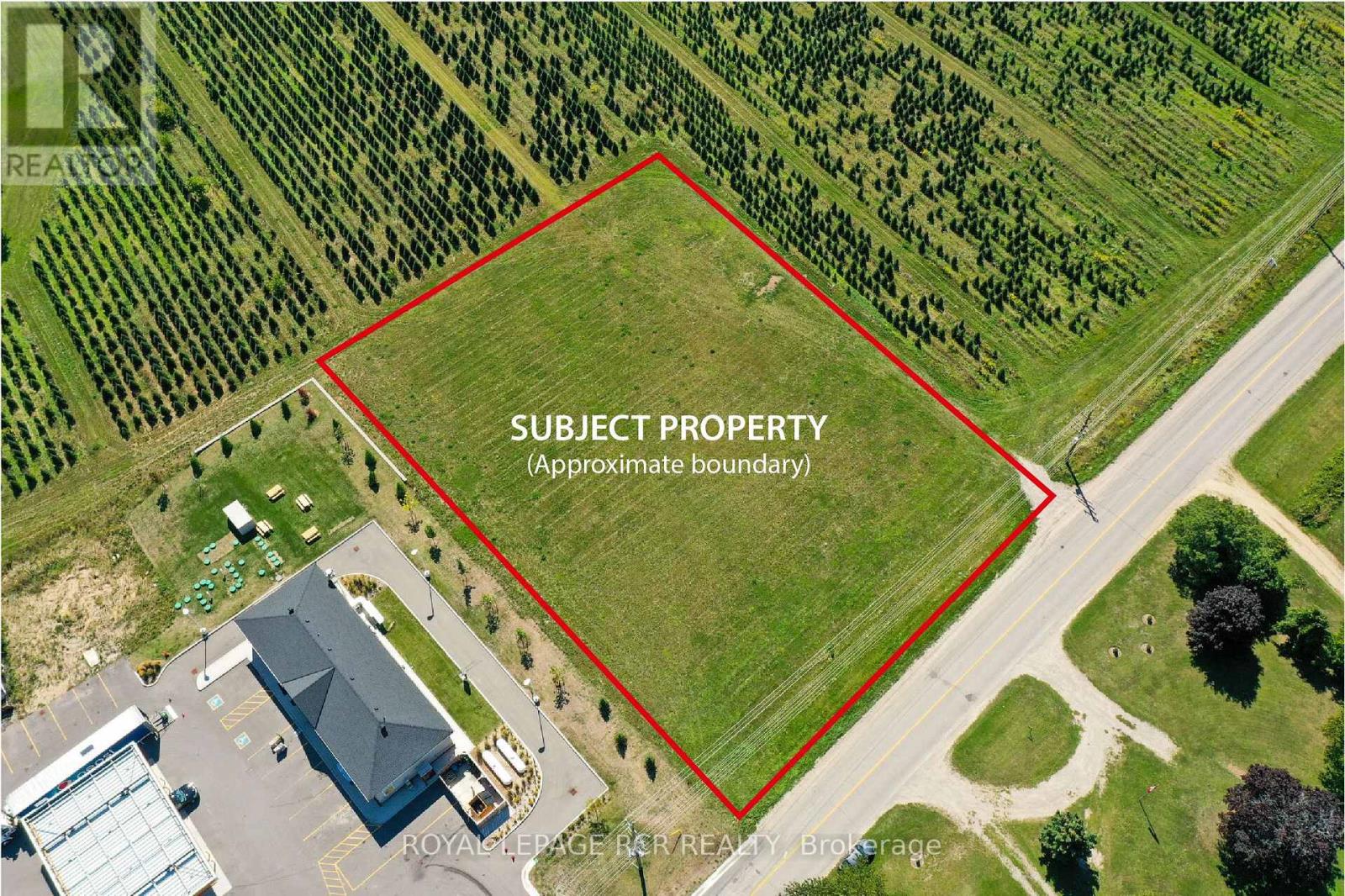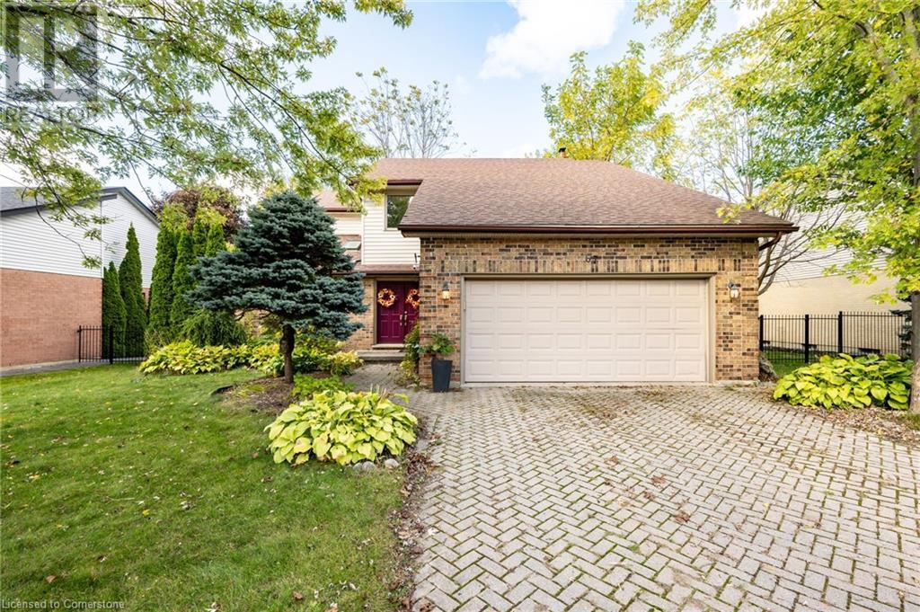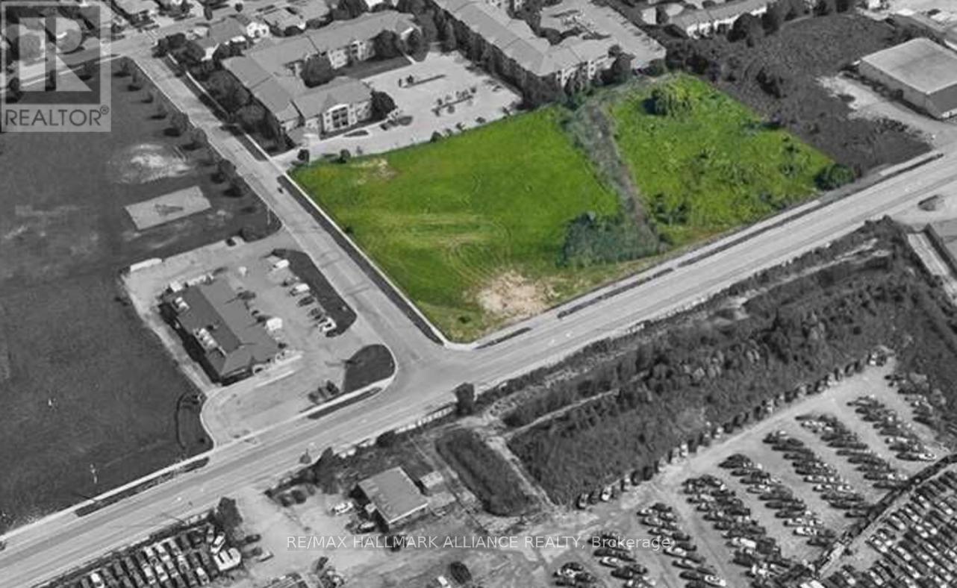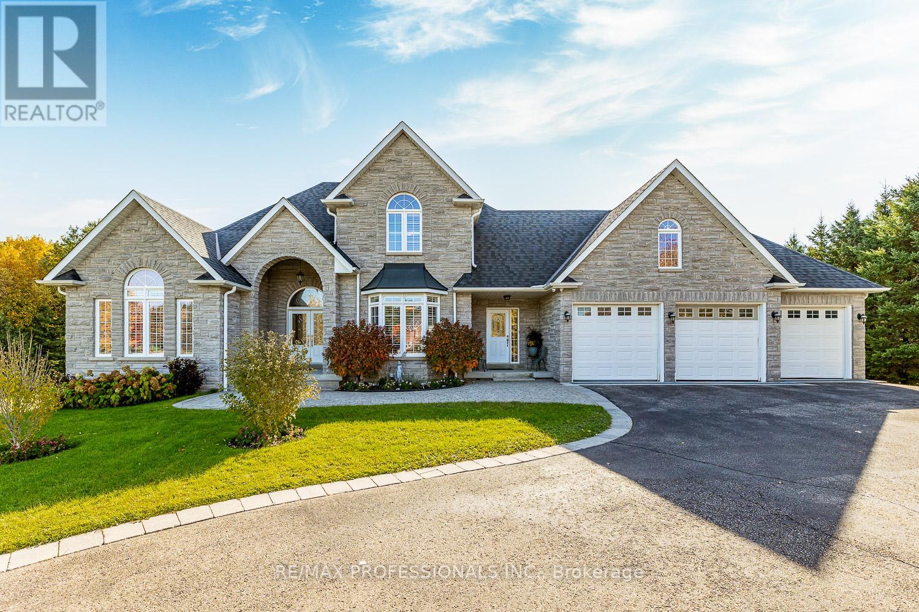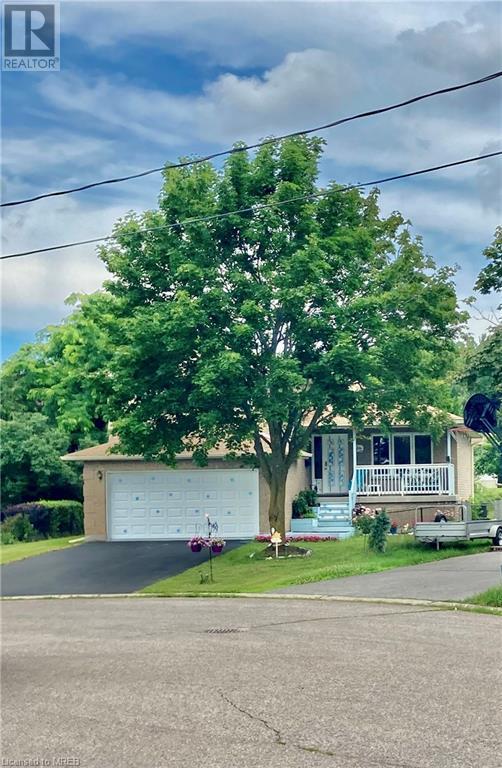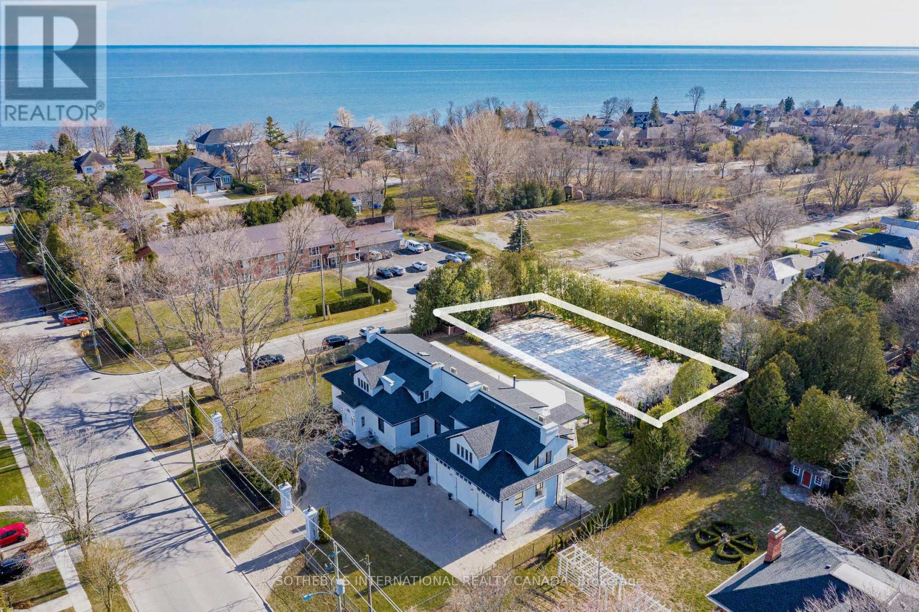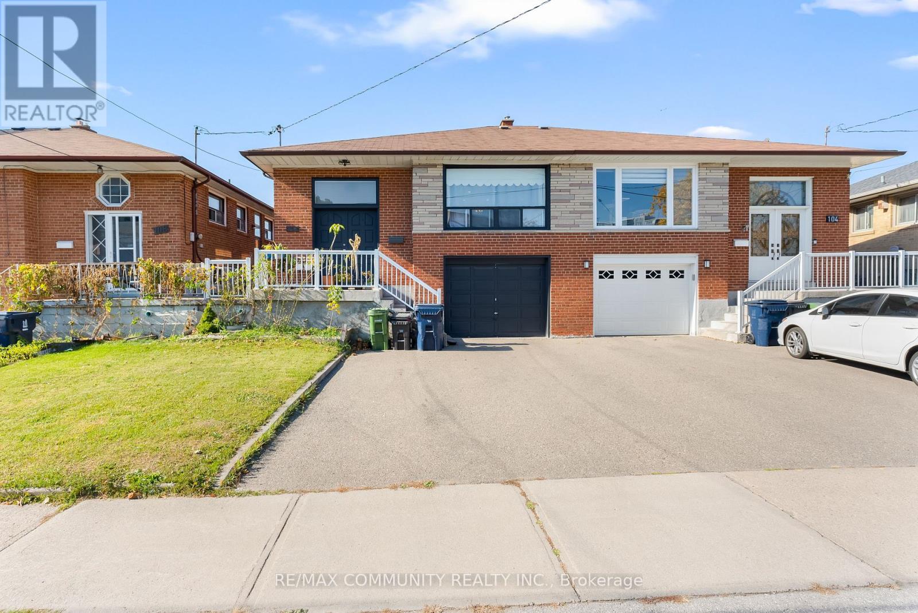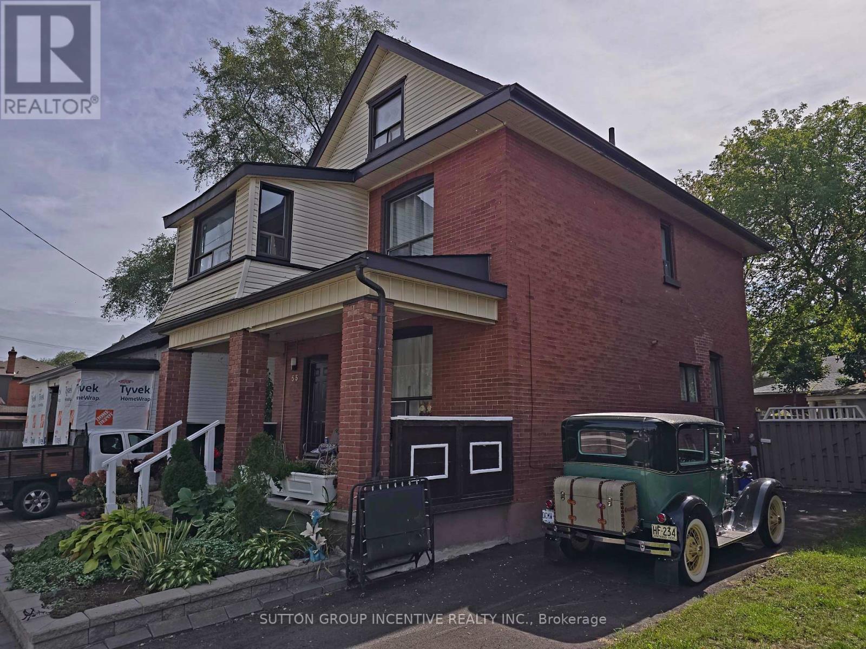- Home
- Services
- Homes For Sale Property Listings
- Neighbourhood
- Reviews
- Downloads
- Blog
- Contact
- Trusted Partners
10 Tozer Crescent
Ajax, Ontario
Welcome To This Stunning, Totally Upgraded Semi-Detached Home Situated On An Impressive 50 Ft Lot With A Charming Wrap-Around Porch. Located In A Prime Ajax Neighborhood, This Property Offers Enhanced Privacy With No Homes Behind. This Beautifully Renovated Property Features Hardwood Floors Throughout The Main And Second Floors, Smooth Ceilings On The Main Level, And A Cozy Open-Concept Living/Dining Area With A Fireplace. The Upgraded Kitchen Boasts Porcelain Tiles, Quartz Countertops, A Waterfall Island, High-End Stainless Steel Appliances, And A Gas Stove Perfect For The Home Chef. Enjoy The Convenience Of A Walkout To The Backyard From The Dining Area, Ideal For Indoor-Outdoor Entertaining. The Oak Staircase With Iron Pickets Leads You To Three Spacious Bedrooms, Including A Primary Bedroom With A Walk-In Closet And A Luxurious Upgraded 4-Piece Ensuite. The Finished Basement Offers Additional Living Space For A Home Office, Gym, Or Entertainment Room. Located In A Family-Friendly Neighborhood, This Home Is Close To Schools, Parks, Shopping, Transit, Ajax GO Station Hwy 401 And 407. Don't Miss The Opportunity To Call This Move-In-Ready Gem Your Home! **** EXTRAS **** Higher End S/S Gas Stove, S/S Fridge, S/S Dishwasher, S/S Rangehood, Dryer, CAC, 2 Garage Door Openers With Remote, Water Filtration system & Exterior security Cameras. Hot Water Tank Is Rental. (id:58671)
3 Bedroom
4 Bathroom
RE/MAX Realtron Ad Team Realty
158 Symington Avenue
Toronto, Ontario
Welcome to this captivating corner store conversion, an extraordinary urban retreat featuring soaring ceilings, and a custom staircase with glass railings. This home features four spa-like bathrooms and a private rooftop deck, exuding an airy and inviting atmosphere perfect for entertaining. The open-concept main floor showcases Chef's dream kitchen with a stunning 11-foot Quartz waterfall island with seating for six, Thor appliances including a 6-burner gas stove with griddle and two built-in ovens, a pot filler, a walk-in pantry with a pocket door, and a 16-foot glass sliding door leading to two private patio areas. The second floor offers two bedrooms, a family room/kitchenette, a 3-piece bathroom, a laundry room, and access to the 300-square-foot rooftop deck, extending the living space outdoors. On the third floor, the primary bedroom includes a 12x5-ft walk-in closet with organizers, walkout access to the tree-top deck, a 3-piece bathroom with heated floors, and a versatile bedroom/office/work-from-home space. The lower level features a spacious guest/in-law bedroom, a 4-piece bathroom, and ample storage space. Additionally, the home offers plenty of parking, with a garage featuring an EV charger, two furnaces, two central air systems, an owned tankless hot water tank, an upgraded 200-amp electric panel, professional waterproofing, garage access into the home, and Ring doorbell. Conveniently located within walking distance to the West Toronto Rail path, UP Express, Dundas West subway station, and all the vibrant shops and restaurants, this home truly has it all. (id:58671)
5 Bedroom
4 Bathroom
Sotheby's International Realty Canada
0000 Tanager Crescent
Wasaga Beach, Ontario
Build Your DREAM HOME in a very quiet, peaceful and Established neighbourhood of Wasaga Beach. This lot is conveniently located near Beach, Golf Course, schools, shopping centers, parks, and recreational facilities. Enjoy easy access to major highways and public transportation, making your daily commute a breeze. With all essential utilities such as water, sewer, electricity, and gas already connected, this lot is fully prepared for immediate construction. (id:58671)
Ipro Realty Ltd.
7197 Parsa Street E
Niagara Falls, Ontario
Welcome to 7197 Parsa Street, an exquisite freehold townhome situated in a highly sought-after neighborhood in Niagara Falls. Spanning 2050 sqft, this luxurious two-storey home features 4 bedrooms and boasts an open-concept main floor with 9-foot ceilings. The gourmet kitchen, equipped with a central island and quartz countertops, flows into a generous dining area and a spacious living room, making it perfect for entertaining.On the upper level, you'll find a luxurious primary bedroom suite complete with an ensuite bathroom and a walk-in closet. Three additional well-sized bedrooms offer plenty of space, along with a charming landing thats ideal for a home office. The convenience of second-floor laundry adds to the overall appeal.This property is perfectly located near top-notch elementary and high schools, shopping centers such as Costco and Walmart, the Niagara Falls Boys & Girls Club, and the lively Clifton Hill tourist area. With easy access to Go Transit, Niagara College, Brock University, the upcoming Niagara Falls Hospital, and the QEW, youll enjoy both convenience and community.This townhome presents a fantastic opportunity for first-time homebuyers, investors, and families alike. Dont miss out on making this beautiful property your new home! (id:58671)
4 Bedroom
3 Bathroom
RE/MAX Real Estate Centre Inc.
4118 Main Street
Niagara Falls, Ontario
Massive price reduction from $3.75M to $2.9M. 21 unit apartment building. Vacant. 10.4% cap rate based on conservative market rents. This building still requires cosmetics upgrades on 17 of the units and 4 units require full kitchen and bathrooms and drywall. The heavy lifting of electrical and plumbing have been done. If you are looking for add value building and a project to work on this is ideal. Located right across Welland River. (id:58671)
Mysak Realty Inc.
162 41st Street
Wasaga Beach, Ontario
Build Your DREAM HOME in a very quiet, peaceful and Established neighbourhood of Wasaga Beach. This lot is fully prepared for immediate construction. This lot is conveniently located near Beach, Golf Course, schools, shopping centers, parks, and recreational facilities. Enjoy easy access to major highways and public transportation, making your daily commute a breeze. With all essential utilities such as water, sewer, electricity, and gas already connected. (id:58671)
Ipro Realty Ltd.
Ptlot10 Con 6 Ehs
Mulmur, Ontario
Excellent opportunity for 1.2 acre lot fronting on County Road 17 in the hamlet of Mansfield. This lot is approximately 209 feet x 252 feet, fronting on the south side of paved road, directly west of busy intersection at Airport Road. The lot is level and open, with great access and visibility. Mansfield is an area of positive growth and future development - please see attached aerial view. Great access to major highways and the site is just 20 km to Alliston, 20 km to Shelburne, 44 km to Collingwood & 65 km to Brampton. **** EXTRAS **** The lot is zoned commercial - please see attached list of permitted uses from Township of Mulmur. Buyer to be responsible for HST and all development charges. (id:58671)
1.2 ac
Royal LePage Rcr Realty
67 Robinson Lane
London, Ontario
Stunning Home in Sought-After North End with 2,993 square feet of total living space! Welcome to this beautifully updated home, nestled on a quiet street in a desirable North London neighborhood. This home has everything you need for comfortable, modern living. Features: • 2 car garage • Oversized bedrooms, including primary with ensuite • Updated kitchen with elegant quartz countertops • Skylights providing plenty of natural light • Main-floor laundry • Fully finished basement with wet bar and pool table • Spacious deck and open backyard with mature trees—perfect for outdoor gatherings • Updated Windows (2018) Location Highlights: • Short walk to groceries, public library, and Masonville mall • Close to top-rated elementary schools, universities, and hospital • Quiet street in coveted north end Nestled in a family-friendly neighborhood, perfect for those looking for a peaceful yet convenient location. This home has it all—space, location, and modern updates! (id:58671)
4 Bedroom
4 Bathroom
2993 sqft
Comfree
16155 Keele Street
King, Ontario
27 Acres Of Heaven In King City! Enjoy Scenic Views Regardless The Season. Nature Trails & Wild Life Galore. Imagine Watching Deer Graze While Sipping Tea From Your Family Room. The Elevation Allows For Epic Sunsets With Canopy Top Views Of 40 Year Old Austrian Pines. Fully Paved 1400 Foot Driveway Through Your Very own Private Forest. This Leads To The Clearing Where Your Dream Home Waits To Be Built! Close To Amenities Approx 10 Min Drive To Keele & King. **** EXTRAS **** Enjoy The Existing Approx 4000 sq.ft. Garage For Your Toys! Featuring A Professional Hoist, Four Lifts, Kitchen, Bedroom, Lounge & Ample Storage Space. Serviced With Well & Septic Plus Propane Gas. Development Opportunities As Well! (id:58671)
2 Bedroom
2 Bathroom
Royal LePage Your Community Realty
46 French Crescent
East Gwillimbury, Ontario
Charming Home on Over 1/3 Acre in Highly Sought-After Holland Landing! Located 5 minutes from Hwy 404, 15 minutes from Hwy 400 and less than 5 minutes from the proposed Bradford Bypass, this property sits in an ideal location! Nestled in a mature, family-friendly neighborhood, this stunning 3-bedroom, 3-bathroom home offers a rare blend of space, privacy, and modern upgrades. Surrounded by lush trees, this beautifully landscaped property provides a serene escape while still being just minutes from schools, parks, and all amenities. Step inside to discover the recently updated kitchen with newer appliances, perfect for culinary enthusiasts. The open-concept design flows into the dining and living areas, making it ideal for both everyday living and entertaining. The upper level boasts a convenient laundry room and a stunning ensuite bathroom in the primary bedroom. The recently finished basement (2024) adds extra living space, perfect for a family room or home office. Outdoors, enjoy the interlocked front patio (2022) or the newly built deck (2024), perfect for relaxing and hosting summer BBQs, or to enjoy the large tree covered backyard . The spacious driveway offers ample parking, complemented by a large heated garage that is every handy mans dream. This unique home design is a rare find in the area, offering both character and modern convenience that you won't find any where else. Don't miss out on this one-of-a-kind home in Holland Landing, book your showing today! **** EXTRAS **** Deck 2024, Interlock patio (2022), Heated garage with built in airlines, Beautiful landscaping and gardens, Second floor laundry, direct gas line for a BBQ. (id:58671)
3 Bedroom
3 Bathroom
Coldwell Banker - R.m.r. Real Estate
326 Jaybell Grove
Toronto, Ontario
Prime West Rouge Lakeside Community! Fantastic Raised Bungalow Has Open Concept Gourmet Kitchen & Baths! 3Bdrm Model Converted To 2+1 Bedrooms! Bright W/O Basement! Sunny West Garden-Amazing Privacy & Lush Easy Care Perennial Gardens, Interlock Patios. Over 2000 Sq Ft Finished Living Space! Brick Home & Maintenance Free Engineered Siding! New Renovated Bathroom on the Main Floor and New Laminate Floor in Basement. Steps To Schools, Shopping, Ravines, The Lake, Go Train And Easy Access To Downtown Via The 401, And Just A 30 Minute GO Train Ride To Union Station. **** EXTRAS **** Existing Fridge, Gas Stove (Oven as is condition), B/I Dishwasher, Washer and Dryer, All Electric Light Fixtures, All Window Coverings. Custom Garden Shed. Furnace (2024) and A/C ( 2024) (id:58671)
3 Bedroom
2 Bathroom
Master's Choice Realty Inc.
36 Astley Avenue
Toronto, Ontario
This family home in north Rosedale has it all! Built 15 years ago and recently updated. Contemporary with a traditional feel. The open concept main floor features spacious principal rooms, a large kitchen and family room leading to the patio and a deep west-facing garden. Includes five fireplaces! Five large bedrooms, three with ensuites. Beautiful primary suite with sitting area, 5-piece bath and walk-in closet. The sunny third-floor deck overlooks the deep back garden. Built-in garage with direct access to lower level. Rec room walks up to private, deep back garden. **** EXTRAS **** Two solar panels. Two sump pumps. 1-inch water line! Remote-controlled awning over patio. Plumbing in lower level for additional washer/dryer. Some furniture could be available for sale. (id:58671)
5 Bedroom
6 Bathroom
Chestnut Park Real Estate Limited
372 Briar Hill Avenue
Toronto, Ontario
Welcome To The Briar On Avenue, A Stunning Alternative To Condo Living By Brightstone, Thoughtfully Designed By The Renowned Richard Wengle And Acclaimed Designer Tara Fingold. Nestled In The Prestigious Lytton Park Area, This Home Exudes Timeless Appeal, Blending Luxury With Convenience. Upon Arrival, Choose Between Two Access Points - The Welcoming Front Entrance Or Private Underground Parking. Step Inside And Be Captivated By The Expansive Open-Concept Main Floor, Featuring A Beautifully Appointed Dining Area At The Centre With A Double Door Walkout To Balcony, Open To A Chef's Dream Eat-In Kitchen By Hazeltons, Outfitted With Top-Tier Appliances And Quartz Countertops. The Living/Family Room Is A Sanctuary Of Comfort Surrounded By Windows. Ascend To The Third Level, Where A Private Retreat Awaits With A Lavish Ensuite And A Walk-In Closet. The Second Level Offers Two Additional Bedrooms, Each With Its Own Ensuite, Along With The Convenience Of A Second-Floor Laundry Room. The Lower Level Provides Tandem Underground Parking For Two Cars And A Spacious Sitting/Rec Room With High Ceilings, And An Additional Space For Dog Wash, Washroom, Wine Room, Second Laundry - The Choice Is Yours. Thoughtful Touches Include Snow Melt On The Ramp, Heated Bathroom Floors, And Smart Home Features Like Built-In Speakers, Smart Thermostats, And Home Automation Tablets. Located Near Top Schools, Parks, And The Vibrant Shops And Eateries On Avenue Rd, This Home Is An Absolute Must-See. **** EXTRAS **** Sub-Zero Fridge/Freezer, Cove Dishwasher, Wolf 5 Burner Gas Cooktop, Wolf MW/Convection Oven, Wolf Oven, KEF Built-In Speakers/Sonos Hub (Where Applicable), Wifi Boosters, 3 Smart Tablets, 4 Ecobee Thermostats, Washer and Dryer, All Elfs (id:58671)
3 Bedroom
4 Bathroom
Harvey Kalles Real Estate Ltd.
22 Leacroft Crescent
Toronto, Ontario
Exceptional Quality Custom Built Solid Estate In The Heart Of North York. A Stunning 5+2 Bedroom Detached Home Located in the Prestigious York Mills Neighborhood! Nestled Next to Edwards Gardens, This Home is Surrounded by an Elegant Community with Beautiful Parks and Green Spaces. Gorgeous Mansion Features One-of-a-kind Premium Lot. Luxury Living Space, Incredible Design With Top Quality Craftsmanship, Attention To All Details & Luxurious Finishes. Offering Approximately 4,000-5,000 sq. ft. of Living Space plus a Beautifully Finished Basement, with Premium Finishes and Upgrades Throughout. This Property includes a Spacious 5-car Garage and a Fully Finished Basement with a Media Room, Gym, Wine Cellar, and Two Additional Bedrooms. The Backyard Features a Gazebo with a Fireplace, Perfect for Outdoor Entertainment, Exquisite Landscaping, and Hardscaping. Brand New Roofing(2024). Ideally Located within Walking Distance of Top-tier Schools, including Rippleton PS, St. Andrew's, Windfields JHS, York Mills CI, and Northern SS. Don't Miss Out & Must See! **** EXTRAS **** Premium Sized Lot, 3 Car Garage + 2 Car Lift, Wolf & Sub-Zero Appliances, Home Theatre System, Central Vacuum, Heated Floors, 2 Fridges in Basement. All Cameras & Security System. Hot Water Tank Own. (id:58671)
7 Bedroom
7 Bathroom
Avion Realty Inc.
65 Reed Drive
Ajax, Ontario
Prime Location! Close To All Amenities, 401, Go Station, Schools, Parks. Immaculate House! Spacious Two Storey Detached Home. Great Layout 4+1 Bedroom, 2 Kitchen. Finished W/O Basement Apartment. Perfect For In-Law. Main Floor Family Room, Hardwood Floors, Master W/Ensuite. Pot Lights, Grown Mouldings, Fireplace, Granite Countertop, Backsplash & Large Driveway W/ No Sidewalk. Newly Renovated. You Don't Want To Miss This One. **** EXTRAS **** Stainless Steel Two Stoves, Two Fridges. Two Built In Microwaves, Two Built-In Dishwashers, Washer/Dryer, Central Air, Garage Door Opener with Remote. All Light Fixtures and existing Window Coverings. (id:58671)
5 Bedroom
4 Bathroom
Homelife Excelsior Realty Inc.
29 - 61 Soho Street W
Hamilton, Ontario
Welcome To The Sought After Enclave Of Central Park In Prestigious Stoney Creek. Enjoy This 2023 Built 3 Bedroom, 3 Bathroom Townhome In Pristine Condition. 9 Ft Ceiling On Main Level With Large Windows Floods The Open Concept Living and Kitchen Area With Tons Of Natural Light. Eat In Kitchen Perfect for Entertaining Leads To Walk Out Balcony. 3 Generous Bedrooms On Upper Level With Master Ensuite And Another Full Bath. Ground Level Room Can Be Used as Fourth Bedroom Or Office With Access To Backyard. Minutes To Schools, Grocery, Parks and Trails. (id:58671)
4 Bedroom
3 Bathroom
RE/MAX Real Estate Centre Inc.
7 Windy Ridge Drive
Toronto, Ontario
Welcome to Unique Cozy Property Nestled in a Country-Like Setting. The Lot is 100 x 150ft, in The Beautiful Enclave of Scarborough Village near Lake Ontario. The Street Scape Includes a Bower of Maples Creating a Shadowy Arch Over The Street In The Summer. From the Street, The Property Enjoys a Large Pollinator Garden. There are Many Perennial Plants, Large Trees, Creating a Restful, Private Setting and Shade. There are 4 Car Driveway, 2 car attached Garage and access to The House and Back Yard. This Solid Well Maintained House has 3+1 Bedrooms, Large Eat In Kitchen, 2.5 Washrooms. The Gracious Open Concept Living and Dining Room with Gas Fireplace Has Wall to Wall window to Enjoy Amazing View of Back Yard With Large pool. Hardwood Floors Through out. Tiled Floor in the Kitchen, Entry Hall area and Powder room are Heated with On Demand Water Heater. A Large, Distinctive, Covered Porch at The Front Entry is The Perfect Spot For That Cup of Coffee, Glass of Wine and a Gathering Place with Family and Friends. The Lower Level has a Family Room with Lots of Natural Light, a Gas Fire Place (2014), Laminated Flooring (2024), Kit/Bar (2024), Walk in Closet by Closets by Design, Ensuite Bath (2019) includes Over Sized Shower and Jacuzzi Tub, Walk Out French Door to the Pool. Fantastic Home For Gardeners. Well Maintained Beautiful Home Waiting For A New Family! **** EXTRAS **** 2 Fridges (one 2024) 2 Mini Fridge, Freezer, 1 Gas Stove, 1 Dishwasher,1 Induction Stove Top (2024), 2 Microwaves (2023/2024), Washer and Dryer, Central Air, Central Vacuum (2024), Navien On-Demand Water Heater (2018) (id:58671)
4 Bedroom
3 Bathroom
Real Estate Homeward
5170 Willmott Street
Niagara Falls, Ontario
GREAT INVESTMENT OPPORTUNITY OR HOME TO LIVE. Rarely Offered a LEGAL DUPLEX with Separate Meters, Delivers 4 Bedrooms, 2 Bath, + Large 3rd Storey Rec Room, Detached Garage & Ample Parking All in Lovely Quite Niagara Community Mins to Downtown Niagara Falls, Major Highways & US Border. Live and Rent Portion Out, Rent Entire Property or Easily Converts Back to Single Family Home. Property Could Fulfill Many Different Uses, Ideal for Investor Looking for a Positive Cash Flow Income Producing Property, Multi Family Use or Great Single-Family Home. Home Features Separate Entrances & Can Even Be Easily Converted Back into Single Family Layout. This 2.5 Storey Home Offers Complete Living area on Main Floor with Primary Bedroom, & 4 Pc Bath, Living & Brkfst Rm & Walks Out to Yard. The 2nd Floor Feats 3 Beds, 4 Pc bath, Open Concept Area, Plus a Large Rec Room Area on 3rd Level. Basement Feats Separate Entrance Area & Could be Finished for Additional Space. Separate Meters, Ample 6+ Car Parking with Large Garage and Great Corner Lot. Endless Possibilities in Quiet Neighbourhood Located Near GO station, Public Transit, QEW, Niagara Falls Downtown & Tourist Areas, Casinos, Hospitals Schools & US Border. Great Home in Great Growing Location. (id:58671)
4 Bedroom
2 Bathroom
Sam Mcdadi Real Estate Inc.
20 Pentland Road S
Hamilton, Ontario
Client RemarksBeautiful two storey home for sale in a great family friendly area. This home offers just under 3000 square feet of finished living space. The main floor features a spacious living room, laundry, Powder Room & separate dining room. Eat-in kitchen has ample cupboard/counter space, tiled backsplash & stainless steel appliances. Gorgeous addition that can be used as a four season sunroom or a work from home office/studio comes with Warranty. Upstairs has three good sized bedrooms with a 4pc main bath, large Primary bedroom featuring a walk-in closet and 4pc ensuite. Fully finished basement with Den/Office, half bath, rec room & fitness/theatre room. Double car garage is fully insulated, heated and finished with trim. Large fenced-in backyard with shed, gazebo & hot tub. Close to schools, parks, transit & all major amenities. Short drive to highway. This home is a must see in a great central location! **** EXTRAS **** Fireplace is ornamental. (id:58671)
3 Bedroom
4 Bathroom
New Era Real Estate
443 Glendale Avenue
St. Catharines, Ontario
Presenting an exceptional opportunity in the rapidly growing city of St. Catharine's. With prime corner location, and benefiting from a substantial volume of traffic along Glendale Avenue, this isn't one you want to miss. Currently zoned E2. **City has given approval for a rezoning to a full storage site (if rezoning preferred, process to take 6-12 months) (id:58671)
3.27 ac
RE/MAX Hallmark Alliance Realty
154 Springvalley Crescent
Hamilton, Ontario
Excellent starter home in a high demand location, freehold, Double door entrance, modern open concept, Spacious Kitchen Overlooking The Family Rm, Master Bedroom With Walkin Closet And 5Pc Ensuite. **** EXTRAS **** All electric light fixtures, window coverings, fridge, stove, dishwasher, washer, dryer, central A/C. (id:58671)
3 Bedroom
3 Bathroom
RE/MAX Gold Realty Inc.
510 Ettridge Court
Mississauga, Ontario
Beautiful 4 Bedroom Semi-Detached Backsplit And Long Driveway To Hold Up To 5 Cars. Located in A Quiet And Friendly Court In the Sought After neighborhood Of Mineola. the Home Features Easy Access To Transportation Hubs, Schools, Groceries And Commercial Shops. The Home Features Hardwood Floors throughout With Large Windows For Plenty Of Natural Light. The Basement Has Large Above Grade Windows And Can be Used As An in-Law Suite. The Large Backyard Is Equipped With Patio And Perfect Space's For Entertaining. The Property Has Been Owned By Original Owner And Maintained With Pride Of ownership. Overall A Wonderful Home In A Great Location To Move in With The Family. (id:58671)
4 Bedroom
2 Bathroom
Sutton Group-Admiral Realty Inc.
205 Greenfield Avenue
Toronto, Ontario
Custom Built Home In Prestige Willowdale East With Finished W/O Basement. Bright South Exposure. Stone Front, 10Ft Ceiling On Main Floor, Crown Moulding Throughout, Limestone & Hardwood Floor, Skylight, Family Room With B/I Cabinet, Library With B/I Bookcases, Open Concept Kitchen W/ Antique Finish Cabinet & Island. Primary Bed With 6Pc Ensuite. New Roof 2022. **** EXTRAS **** Hollywood PS & Earl Haig SS (id:58671)
5 Bedroom
6 Bathroom
Bay Street Group Inc.
124 Norweld Drive
Orillia, Ontario
Industrial Zoning Permitting A Wide Range Of Uses. Immediate Occupancy Available. Ideal Location Featuring Access To Highway 11 Nearby. Partially Fenced In. (id:58671)
0.23 ac
Royal LePage First Contact Realty
63 Rowley Drive
Caledon, Ontario
Welcome to this impeccably maintained custom built 1 1/2 storey home in Prestigious Palgrave Estates. This property boasts over 5200 sqft of living space with three car garage set on 2.15 acres of private manicured landscaping. Gourmet delight kitchen with large breakfast area & walkout garden doors to terrace, main floor primary bdrm w/5pc ensuite & W/I closet, Large formal dining room, main floor office, laundry & mud room with separate entrance & garage access. 2 bdrms on upper level with 4pc Shared Ensuite. The Walkout basement has a bright, enormous kitchen with island, eating area and walkout to stone patio & perennial gardens. Continue along to a family room with wood stove, a recreation room, 3pc bathroom, a 4th bedroom and separate laundry. Basement has potential for another 3bdrms & also has rough-in for a 3rd kitchen. Excellent for large family or multigenerational families. Lots of room for a pool. Walk through the pine forest at back of property to Palgrave Park & Caledon trails. **** EXTRAS **** *Please note: Basement square footage is greater than main floor due to 3 car garage having been excavated and finished as part of basement* Sump Pump, Back Flow Valve, Septic Tank, Security System (not monitored). Shed Attached to House. (id:58671)
4 Bedroom
4 Bathroom
RE/MAX Professionals Inc.
101 Shoreview Place Unit# 203
Hamilton, Ontario
Immaculate, bright, convenient and amazing views. This 1 bed + den carpet-free until is spotless and shows pride of ownership. Stainless appliances, In-suite laundry, walk-in closet. Perfectly placed in the building - close proximity to elevators, stairwells, and same-floor storage locker. The parking space is also close to elevators and stairs, and is easy to drive into and out of with minimal turning. Enjoy the peace and quite while you take in the unobstructed lake view from the bedroom and balcony. Building amenities include bike storage, roof-top patio, gym and party room. Close proximity to shopping (Walmart, Costco, numerous grocery stores), transit (new Confederation Go station), and highways (QEW, Red Hill). Checkout the beach and walking trails. Flexible possession. 48hrs Irrevoc. required for offers. *For Additional Property Details Click the Brochure Icon Below* (id:58671)
2 Bedroom
1 Bathroom
668 sqft
Ici Source Real Asset Services Inc
10 O'connell Court
Lindsay, Ontario
Treed ,fenced in large backyard. Located in a quiet circle. Safe neighborhood. No traffic. Large eat in kitchen, newly painted and facing sliding door and view. New kitchen counters. Main bedroom has 1 walk-in closet plus one other. Living room has large windows for plenty of light. Clean home. Hard wood and laminate flooring throughout. New roof and eavestrough. Shed. In law suite with counters, cupboards, stove and fridge, 3 piece bathroom and large sliding door to backyard. Large laundry room with ample space for hanging clothes . Storage room and cold storage room. Double car garage with automatic opener, door to house and side door. Local bus stop less than 1 minute walk. Home inspection complete and available. (id:58671)
4 Bedroom
3 Bathroom
2000 sqft
Comfree
123 Meadow Drive
Orangeville, Ontario
A Perfect 3+1 Bedrooms in Quiet Neighborhood. Open Concept Kitchen with Breakfast Area. Bright Living Room W/ Bay Window Opens Into Formal Dining Room. Main Floor Access to 2 Car Garage with Laundry also on the Main Level. Maximum Privacy with No House behind the property, Renovated Top to Bottom, Whole House is Freshly Painted, Renovated Bathrooms, Pot Lights Throughout, New Concrete Driveway. Quartz Counters in Baths & Kitchen. Finished Basement with, One Bedroom, Living Room With Full Washroom. (id:58671)
4 Bedroom
4 Bathroom
RE/MAX Gold Realty Inc.
2065b Thorah Concession Rd 4 Road
Brock, Ontario
Asset Sale! Located in Brock, just an hour north of downtown Toronto, this prime agricultural property is currently operating as a successful organic fruit and vegetable farm. The 6-acre property boasts 4 greenhouses, two measuring 2,800 square feet and the other two at 3,900 square feet. The farm is fully equipped with all necessary equipment and has a 400-amp electrical service. The current lease has 7 years remaining and a monthly rate of $1,243 (incl. TMI & HST). The owner has spent the past 3 years developing this farm and establishing a comprehensive sales network, including a farm market, a chat group for online sales, and on-farm picking. Six convenient pick-up locations have been set up to serve customers in Toronto, Markham, Scarborough, Richmond Hill, Vaughan, Newmarket, and Aurora. Due to unforeseen health reasons, the owner is reluctantly selling the business. There is significant potential to expand the farm's operations and product offerings on this versatile piece of land. The asking price covers only the cost of the greenhouse materials and all other equipment. This is an exceptional opportunity for anyone interested in the farming business. Don't miss out on this chance to own a thriving organic farm with a loyal customer base. **** EXTRAS **** All Existing Chattels. All Business Numbers Are As Per Seller, Listing Broker Has As Not Verified Accuracy, Buyers Are Welcome To Perform Due Diligence. (id:58671)
6 ac
Real One Realty Inc.
27/28 Clyde Street
Cobourg, Ontario
Decreasing bank rates got you thinking about building your dream home? Check out this available building lot in a desirable pocket just south of King St West. South-facing lot lined with mature trees and surrounded by exciting new custom builds and century homes. Walk to Lake Ontario, beach, boardwalk, Peace Park, Cobourg's West Heritage District, shops, eateries, Cobourg Marina, and library. Great neighbors. Build your future dream home here and be part of Cobourg's rich history and great community. **** EXTRAS **** Only a very small portion at the front of the lot (SW corner) is located in the GRCA zone. (id:58671)
Sotheby's International Realty Canada
559 Dundas Street E
Hamilton, Ontario
An exceptional opportunity to own a coveted piece of land in the highly sought-after area of Waterdown. Nestled in a serene, yet conveniently located neighborhood, this prime plot offers endless possibilities for building your dream home or investing in a growing community. Surrounded by natural beauty, top-rated schools, and all the modern amenities, this property is ideal for those looking to enjoy both tranquility and convenience. Don't miss your chance to secure a valuable asset in one of Waterdown's most desirable locations! (id:58671)
0.43 ac
Homelife/miracle Realty Ltd
559 Dundas Street E
Hamilton, Ontario
An exceptional opportunity to own a coveted piece of land in the highly sought-after area of Waterdown. Nestled in a serene, yet conveniently located neighborhood, this prime plot offers endless possibilities for building your dream home or investing in a growing community. Surrounded by natural beauty, top-rated schools, and all the modern amenities, this property is ideal for those looking to enjoy both tranquility and convenience. Don’t miss your chance to secure a valuable asset in one of Waterdown's most desirable locations! (id:58671)
Homelife Miracle Realty Ltd
3024 Countryside Drive
Brampton, Ontario
**Attention Investors** Great investment opportunity located in a highly sought-after area in Brampton - Corner of Airport Road and Countryside Road. Approx. half acre lot and zoning approved for medical building, office building, and much more possibilities. Approved for up to 5,000 sq ft, two storey above grade. (id:58671)
2 Bathroom
0.5 ac
RE/MAX Real Estate Centre Inc.
9664 Goreway Drive Way
Brampton, Ontario
Power Of Sale: 3.4 Acres Planned Retirement Community Strategically Located In Central Brampton. Surrounded To The Claireville Conservation Area. The Planned Community Is Fully Zoned, Site Plan Already Approved With Excavation Permit In Hand, Issued & Graded. This Planned Community Once Completed Will Be Consist Of 3 Buildings Providing Senior Independent Living Apartments: 1st Building 5 Stories With 71 Units, 2nd Building 85 Units & 3rd Building: 2 Stories Medical/Convenience Store. A Prime Location With Convenient Access To Highways 407 & 427. (id:58671)
3.4 ac
Royal LePage Flower City Realty
10 Weatherell Drive
Brampton, Ontario
One of a kind, Renovated in 2022, stunning detached house boasts open concept, good size bedrooms, walk in closest in primary room , no carpet throughout the house, lots of natural light, east facing, highly desired street, nearby all amenities & easy transit access. Upgraded hardwood floors throughout the house including stairs, new Iron staircase, front door, light fixtures. Custom gourmet kitchen W/quality cabinets(granite C/Top extended for breakfast bar, built in garbage unit, spice rack & lazy Susan) Fully renovated bathrooms W/custom cabinets (granite C/Top. All cabinets /drawers soft closure, New appliances & window coverings(2022), New AC unit(2023), interlocking front, back & both sides of the house, More then 100k spent in renovations. Income potential as BSMT already generating $1500/M (tenant willing to stay or leave W/notice). A must see cozy home, dont miss this One! Move right in!! Please note, pictures vary as there is no longer furniture present in the house. (id:58671)
4 Bedroom
3 Bathroom
Homelife/miracle Realty Ltd
106 Victory Drive
Toronto, Ontario
Ideal For First-Time Home Buyers, Upsizers, And Investors, This Stunning 3-Bedroom, 2-BathroomProperty Features 2 Kitchens With A Separate Entrance. Conveniently Located Near HW 401, Public Transit, Humber River Hospital, And Much More, This Is An Opportunity You Don't Want To Miss Out On! (id:58671)
3 Bedroom
2 Bathroom
RE/MAX Community Realty Inc.
753 Fletcher Valley Crescent
Mississauga, Ontario
High Demand Clarkson Area. Fully Renovated Show Stopper. Private Huge Main Floor Elegant Open Concept With Vaulted Ceilings, Skylight & Fireplace. Modern Gourmet Kitchen With Huge Granite Island, Countertops, Backsplash, S/S Bosch Appliances. Fantastic Family Room/Sunroom With Wrap-Around Windows & Fireplace. Three Spacious Bedrooms and 4-Piece Spa Like Bathroom. Walk-Out To Private Ravine Like Backyard With A Huge Pie Lot 89 Feet Wide At Rear. Mature Landscaping. Large Finished Basement, Excellent Entertainment Area With Custom Wet Bar, Fireplace & Modern 4-Piece Bath. Fantastic Location At The End Of The Court. Very Private, Short Walk To Ravine, Parks & Clarkson Village. (id:58671)
3 Bedroom
2 Bathroom
Royal LePage Realty Centre
128 Hawkins Street
Georgina, Ontario
Motivated seller, BACK TO RAVIN property. Offers anytime. Absolutely stunning 2-storey home has 2,735 sq ft (as per builder's floorplans), with double garage, located in gorgeous and peaceful town of Sutton. 4 bedrooms on upper level with 3 full washrooms, pleasure good size balcony through bedroom upper level. Close to all amenities, schools, local shopping, provincial parks, gorgeous Lake Simcoe beaches, 15 minute drive to Highway 404 for a quick commute. (id:58671)
5 Bedroom
4 Bathroom
RE/MAX Metropolis Realty
20 Histon Crescent
Brampton, Ontario
Must See!!! , Cozy Home With Inground Pool On A Massive Lot 173' Feet Deep! This 5 Level Backsplit With Bonus Massive Covered Deck Has Room For Everyone In The Family! You Will Be Impressed With All The Updates ,Hardwood And Ceramics Renovated Kitchen And Bathroom, Sunken Family Room With Cozy Fireplace. Lower Level Is Suitable For 4th Bedroom Or Home Office. ** This is a linked property.** (id:58671)
4 Bedroom
2 Bathroom
RE/MAX Royal Properties Realty
254 Barnum House Road
Alnwick/haldimand, Ontario
Enjoy the Forest, Stream & Stunning Views from this Beautiful 48 Acre Parcel with Cleared Areas for your New Home. Situated on a Cul-de-Sac for little traffic and wonderful privacy, while being within minutes of Grafton, the public school, arena, the 401 & Cobourg. Grafton, home of the famous St. Anne's Spa is an area of fine homes with small Town Charm and quick access to Lake Ontario & the Conservation Area. Vendor will consider holding mortgage, allowing you to keep your cash to build your new Home. Plz do not walk the property without permission & an appointment. Taxes based on vacant land. (id:58671)
Real Broker Ontario Ltd.
Lot 4 Barnum House Road
Alnwick/haldimand, Ontario
This beautiful 2.2 Acre, partially cleared Lot is ready for your new Home. Situated on a cul-de-sac, for little traffic & wonderful privacy, while being within minutes of the 401, Cobourg & Grafton, home of the famous St. Anne's Spa. Grafton is an area of fine homes but with small town charm and quick access to Lake Ontario & the Conservation Area. Steady income from the solar panels will continue until 2032. Buyer to assume solar contract. Solar income averages $10,000 per year. Tax amount based on vacant land. Buyer to do their due diligence regarding permits, fees, building, taxes and solar panels. Development fees paid at the time of severance - any increases in fees are Buyers responsibility. Income history & Survey Available. HST applies to sale, however, Buyer must register for HST to assume solar panel contract. Plz do not walk the property without an appt & permission. (id:58671)
Real Broker Ontario Ltd.
50 Magdalene Crescent
Brampton, Ontario
Welcome To This Gorgeous 3 Bed 3 Bath Freehold Townhome In Sought-After Heart Lake In Brampton! Large Front Balcony From Living Room! Open Concept Layout. Freshly Painted In Neutral Colours Throughout! Spacious Eat-In Kitchen With Stainless Steel Appliances. Primary Bedroom Features 4 Pc Ensuite And Large Closet. Finished Basement With Walk Out And Above Grade Windows. Includes 2 Parking Spaces With Large Garage. Close To Schools, Parks, Shops, Restaurants, Entertainment Districts & Groceries. See It First Before It Is Gone! (id:58671)
3 Bedroom
3 Bathroom
1386 sqft
Royal LePage Signature Realty
32 Truman Road
Toronto, Ontario
A Stunning Transitional Residence Only Six Years New. 2.5 Storey Amenity-Rich Masterpiece Nestled In The Prestigious St. Andrew-Windfields Neighborhood. This Stunning Residence Boasts An Impressive 70' Frontage Offering A Grand Curb Appeal Setting The Stage For This Luxe Experience. Grand Foyer, Expansive Principal Rooms Featuring A Designer Palette, With Warm Fireplace Finishes That Serve As A Centerpiece For Cozy Gatherings. Exquisite Coffered Ceilings, An Atmosphere Of Sophistication And Charm. The Chef-Inspired Kitchen Is Designed To Delight Culinary Enthusiasts With Top-Of-The-Line Appliances, Ample Counter Space, And A Breakfast Area With A Seamless Walk-Out To The Backyard Terrace. Multiple Skylights Throughout The Home Ensure Every Corner Is Flooded With Natural Light, Enhancing The Home's Bright And Airy Feel. The Opulent Primary Bedroom Is A Sanctuary Of Comfort And Style. This Expansive Suite Includes A Sitting Area With A Juliette Balcony, A Lavish 6-Piece Ensuite, An Additional 2-Piece Ensuite, And A Generous Walk-In Closet. Each Of The Remaining Bedrooms Are Private Havens, Complete With Walk-In Closets, Private Ensuite Bathrooms, And Hardwood Floors. The Lower Level Features A Spacious Recreation Room, Wine Cellar, Home Theatre, And A Full-Size Top Of The Line Golf Simulator For Year-Round Practice. Next To The Simulator Is A Fully Equipped Gym With Cardio Machines And A Weightlifting Area. After A Workout, Unwind At The Wet Bar. From The Lower Level Walk Up To The Backyard, Seamlessly Blending Indoor And Outdoor Living. Steps To Renowned Schools, Shops, And Eateries. **** EXTRAS **** Golf Simulator, Miele Fridge And Freezer, Oven, Gas Range Stove Top. LG Washer/Dryer. Alarm System. (id:58671)
7 Bedroom
11 Bathroom
RE/MAX Realtron Barry Cohen Homes Inc.
121 Bluebird Boulevard
Adjala-Tosorontio, Ontario
Beautiful brand-new 4 bedroom house in the most vibrant community of Tottenham - 10ft ceiling on the main floor and 9ft on both upper level and basement level - Family room with open to above soaring 20-foot ceiling - Primary bedroom with 4 piece ensuite and a walk-in closet - Bedroom 2 with a 3 piece ensuite - 3 piece Jack n Jill bathroom between bedroom 3 and 4 - The laundry room on the second floor for ease of use. **** EXTRAS **** Walkout basement that opens up to a serene backyard overlooking a scenic pond - 2 set of staircases to the basement - Lots of upgrades - (id:58671)
4 Bedroom
4 Bathroom
World Class Realty Point
5380 Floral Hill Crescent
Mississauga, Ontario
This bright and beautiful family home is nestled in the highly sought-after East Credit neighbourhood within walking distance to Streetsville Village, excellent schools, shopping, parks, trails, and community centre.This beautiful showpiece home is located on a quiet, desirable street and features a larger lot than most on the street. Inside, you will find nicely upgraded hardwood flooring throughout, a cozy fireplace, and a luxurious master bedroom with a sitting area. The professionally finished basement has seen thousands of dollars in upgrades, providing additional living space for your family to enjoy. The home also boasts an extra-large double garage and is ideally situated close to major highways 403, 401, Heartland, Erin Mills Town Centre, Square One, Go Transit for easy commuting. Don't miss this opportunity to own a stunning property in a prime location! (id:58671)
3 Bedroom
4 Bathroom
New Era Real Estate
227 Lytton Boulevard
Toronto, Ontario
Beautifully-Preserved Residence On Sprawling Wooded Lot In Torontos Exclusive Lytton Park. Opportunities Abound On This Rare 60 x 246 Lot. Build Up To 6,495 SqFt. This 6-Bedroom Home Offers Historical Elegance, Extraordinary Scale & Luxurious Family Living. Rarely Available Park-Sized Backyard Retreat Secluded By Soaring Trees, W/ Barbecue-Ready Stone Terrace, Courtyard Sitting Area & Immaculate Landscaping. Distinguished Street Presence W/ Circular 6-Car Drive, 2-Car Garage & Expansive Portico. Distinctive Expanded Layout Spanning 4 Levels. Timeless Principal Spaces Featuring Crown Moulding, Hardwood Floors & 10-Foot Ceilings. Kitchen W/ Breakfast Area, Oversized Centre Island & Integrated Appliances. Gracious Sunlit Living Room W/ Traditional Fireplace & Walk-Out To Backyard. Main Floor 3-Piece Bathroom, Sunfilled Family Room W/ Walk-Out, Stunning Glass Corridor To Muskoka Style Sunroom W/ Built-In Wet Bar, Heated Floors & Vaulted Ceilings. Second-Floor Primary Retreat Features Cathedral Ceilings, Fireplace, Wraparound Balcony Overlooking Picturesque Gardens, 5-Piece Ensuite W/ Heated Floors, Abundant Bi-Fold Closets, Adjoining Office & Stately Private Sitting Room W/ Wood Burning Fireplace. Third Floor Boasts Four Spacious Bedrooms W/ Hardwood Floors, Antique Hardware, French Windows, Spacious Closets & Shared 4-Piece Bathroom. Basement W/ Separate Entrance, Mudroom W/ Built-In Cabinetry, Nanny Suite, Laundry, Powder Room & Ample Storage Space. Highly Sought-After Location Facing Lytton Sunken Gardens, Minutes To North Toronto Tennis Club, Sherwood Park, Havergal College, TTC & Upper Avenue Road Amenities. **** EXTRAS **** Irrigation System, Home Alarm System, 2 Furnaces, 2 A/Cs, Sub-Zero F/F, Thermador Double Oven, Bosch Dishwasher, Whirlpool Washer, Maytag Dryer, Garden Shed, Outdoor Landscape Lighting. (id:58671)
6 Bedroom
4 Bathroom
RE/MAX Realtron Barry Cohen Homes Inc.
34 Fairview Avenue
Hamilton, Ontario
Spacious, clean and bright, Detached 2-storey home with Detached Garage + parking and located in the convenient Crown Point area, nearby all kinds of amenities. 3 good size bedrooms, two w/ closets, updated potlights throughout the primary bedroom + painted and a partially finished + updated basement. Good size, fully fenced backyard to enjoy with a walk-out from the main floor kitchen/back porch area. **** EXTRAS **** Stainless Steel Fridge, SS Stove, Washer, Dryer, Gas Furnace, Central AC, All Electrical light fixtures, All window Coverings, GDO w/ Remote (id:58671)
4 Bedroom
2 Bathroom
Real Estate Homeward
55 John Street
Barrie, Ontario
Well established Triplex with finished basement. Walk distance to Barrie's waterfront, Go Train. Fully rented. One Unit currently used by Owner. Good Income. 2 Driveways (1 Interlock, 1 paved). 4 Spaces. Lots of Renos in last 10 yrs- Furnace, Shingles, Windows, Kitchens, Bathrooms, Laminate Flooring (carpet bsmt) etc. Main Unit- LR, Kitchen, 2 bdrms, 4pc - $1794. 2nd/3rd Floor- LR, Sunroom, Kitchen, 4pc, 2 Bdrms (3rd Flr)- $1677. 1 Bdrm - $900 LR, Kitchen, 1 Bdrm, Foyer, 3pc. Owner Unit- LR, Kitchen, 1 Bdrm, 4pc - $1200-$1400?. 66,852-69,252 Gross Income. Rents are inclusive. Owner pays Hydro, Gas, Water. Taxes & Insurance. **** EXTRAS **** 66,852-69,252 Gross Income. Possible VTB up to 75%! (id:58671)
6 Bedroom
4 Bathroom
Sutton Group Incentive Realty Inc.







