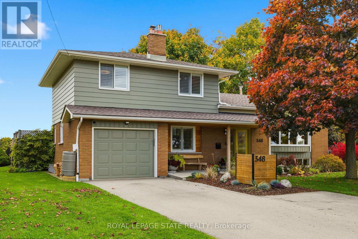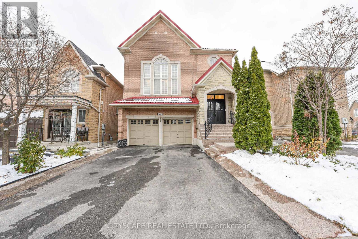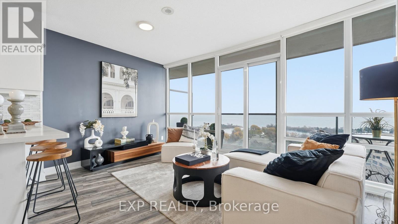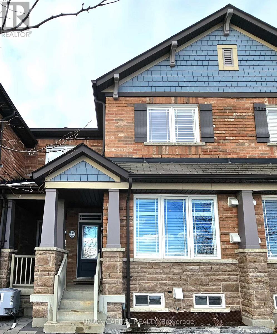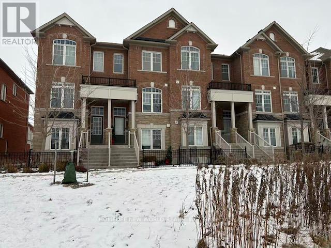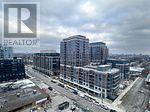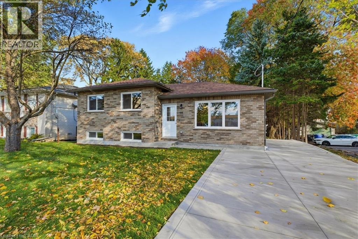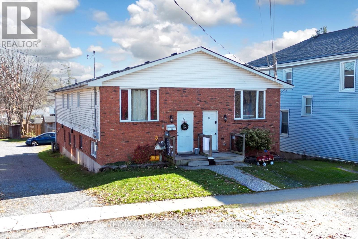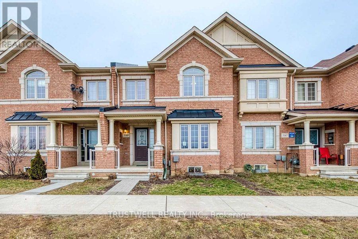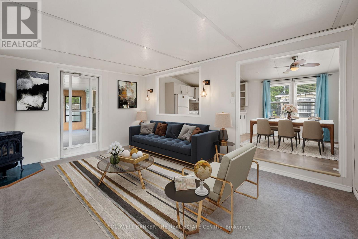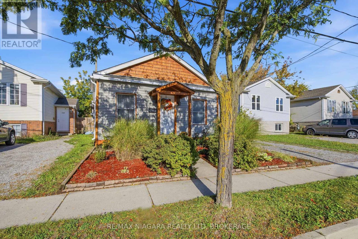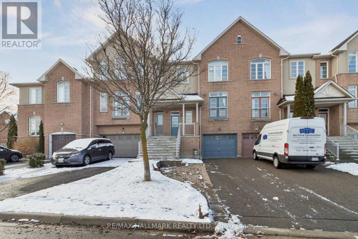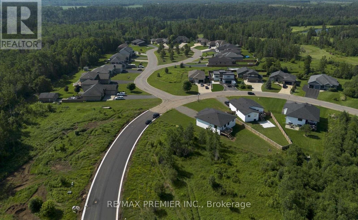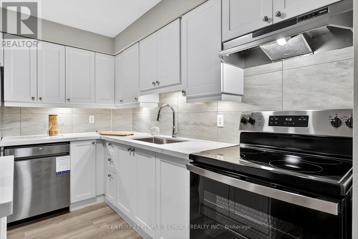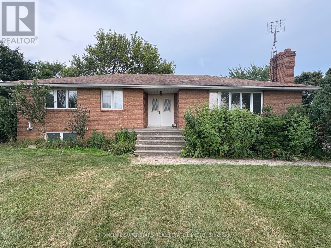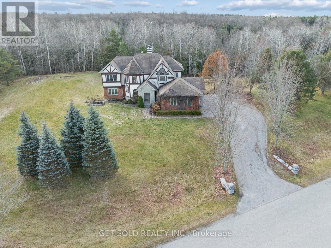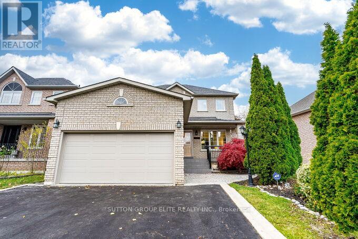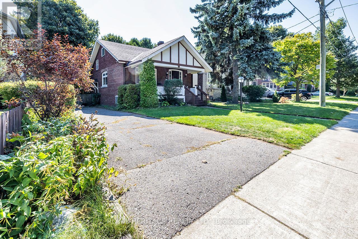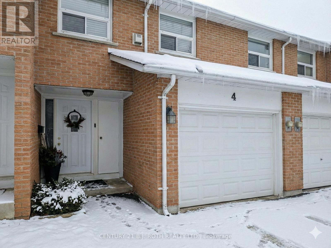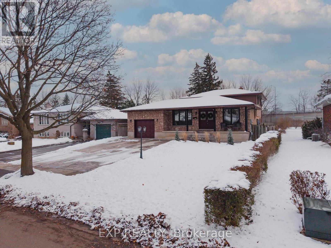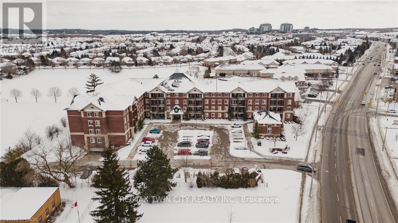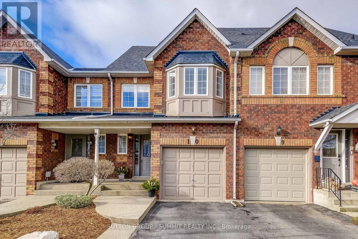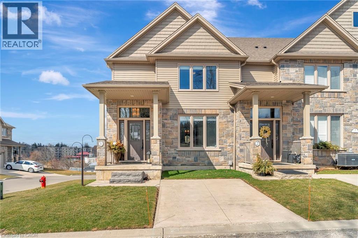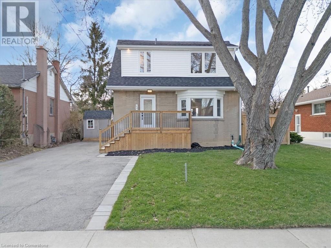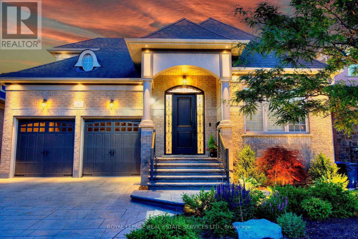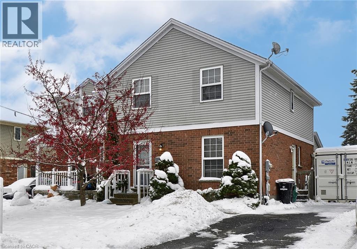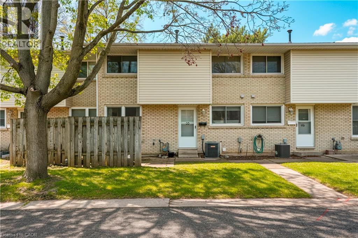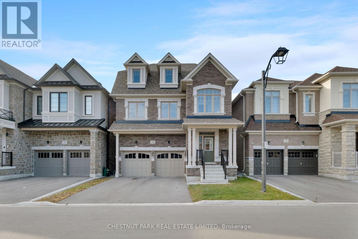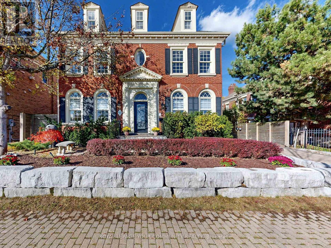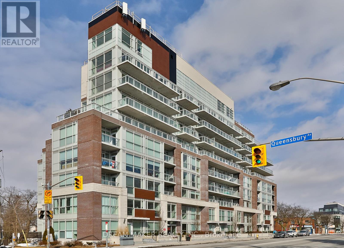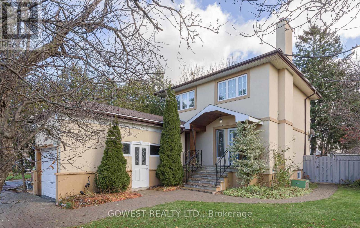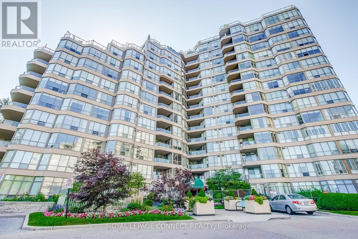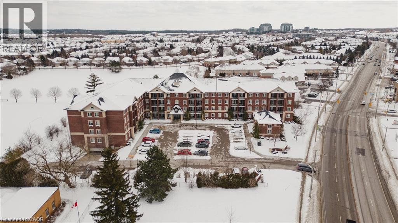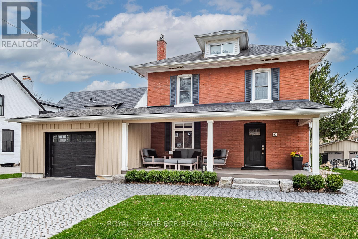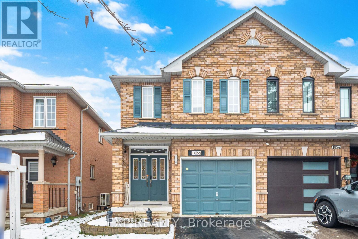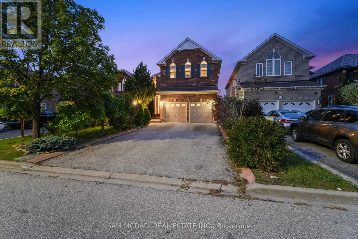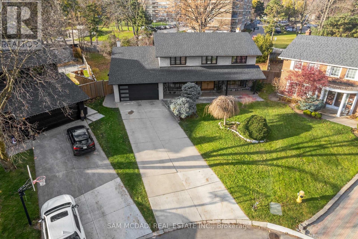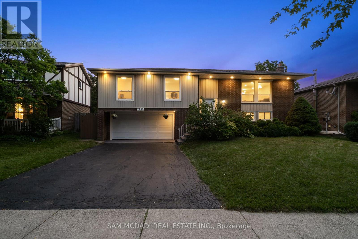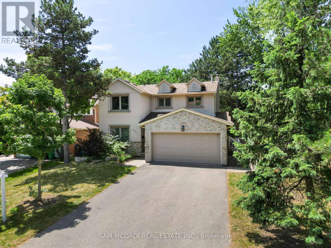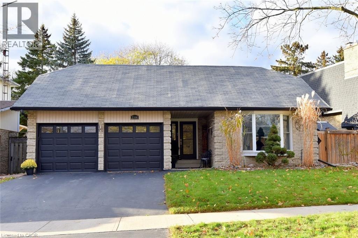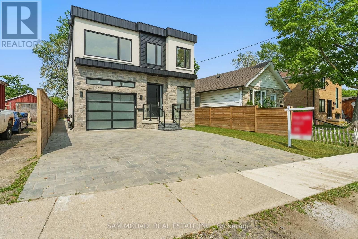- Home
- Services
- Homes For Sale Property Listings
- Neighbourhood
- Reviews
- Downloads
- Blog
- Contact
- Trusted Partners
348 Sydenham Road
Hamilton, Ontario
At the top of Sydenham Road awaits this beautifully maintained and updated four-level side-split. This completely turnkey property boasts 3 beds, 2.5 baths, and over 1400 square feet of living space, and engineered hardwood throughout! Situated on over a half acre with a large fully fenced yard, this property offers the perfect combination of rural living while being near minutes to all amenities including the Olde town of Dundas and Waterdown. Undergoing an almost complete transformation since 2022 this home has had almost every square inch updated with great care and attention to detail. Enter into the bright foyer, with updated tile and recent (2024) front door. A few steps up you're into the bright open concept living/dining room with engineered hardwood and fabulous sunset views over the neighbouring farmland. Into the updated, function kitchen with it's warm cabinetry and updated appliances (2022 & 2024)it overlooks the main floor family room which features a gas fireplace and patio doors to a large, landscaped fenced yard. Also on that level is the garage entrance and 2 pc bath conveniently located to the backyard. The upper bedroom level features 3 large bedrooms, all updated with engineered flooring, fresh decor, a 3 pc bath and a 4 pc ensuite. The lower level features a large rec-room, which is currently being used as a primary bedroom, and the laundry utility room. there is also a crawl space level which doubles as great storage space. This large country near the city home is perfectly suited for outdoor enthusiasts with its proximity to The Dundas Peak and Websters Falls. There are additional updates within the past 3 years, a list can be shared. (id:58671)
3 Bedroom
3 Bathroom
1100 - 1500 sqft
Royal LePage State Realty
4637 James Austin Drive
Mississauga, Ontario
Spectacular finishes. Executive home redone top to bottom with top of the line finishes.2 Kitchens! Beautiful Upgraded Detached Home In Central Mississauga Perfect For Extended Family! Great Curb Appeal On Quiet Side treet Minutes To Square One And 403. No Carpet! Family Sized modren Kitchen W Stone Breakfast Area. Upgraded Stainless Appliances, And Walk Out To Deck. Unique Layout, Open Concept Main Floor, Gas Fireplace In Living Room, With Formal Dining Area And Extra Large Formal Living Room With Cathedral Ceilings! (id:58671)
5 Bedroom
4 Bathroom
2000 - 2500 sqft
Cityscape Real Estate Ltd.
1908 - 2240 Lake Shore Boulevard W
Toronto, Ontario
Five-Star Lakefront Living Awaits in Humber Bay Shores! Why choose between Toronto's dazzling skyline or serene lake views when you can have both? Enjoy panoramic, unobstructed views of the CN Tower, city lights, and gorgeous lakefront - all from your private balcony, where you can take in the sunrise and sunset in perfect tranquility. This rare 1 + den condo boasts a bright, functional layout with floor-to-ceiling windows, and a spacious balcony enhanced with the perfect outdoor space (manicured with synthetic lawn grass), creating your own private outdoor oasis. Inside, enjoy modern upgrades throughout - including a new bathroom, refreshed kitchen with backsplash and breakfast bar, stylish flooring, and stainless steel appliances. Located in the heart of Mimico's prestigious Humber Bay Shores, you're just steps to the Martin Goodman Trails, Lake Ontario, cozy cafés, gourmet restaurants, groceries, TTC, GO Transit, and quick highway access. Live where luxury meets lifestyle, and every day feels like a home away from home. Shows A++++ Amenities Include: Private, Residents-Only Fitness Club, Theatre room, Kids' Play Room, Yoga Room, Cardio Room, Wine Tasting Room, Library, Saunas, Terrace with BBQs, Billiards Table, Ping Pong Table, and Good Sized Walk-In Closet. (id:58671)
2 Bedroom
1 Bathroom
600 - 699 sqft
Exp Realty
526 Church Street
Markham, Ontario
Welcome to 526 Church Street, a beautifully maintained 4 bedroom freehold townhouse with loft in the heart of Cornell, one of Markham's most desirable and family friendly communities. Builtby Ballantry Homes, this spacious layout offers exceptional functionality and comfort for growing families. The main floor features 9 ft ceilings, hardwood floors, and hardwood stairs with runner, creating a warm and inviting atmosphere. The home has been freshly painted and upgraded throughout, including California shutters, updated lighting, and a bright, open-concept living space ideal for everyday living and entertaining. Thoughtful improvements include custom garage shelving, an updated second floor laundry room countertop and professional interlock in both the front and backyard for beautiful, low-maintenance outdoor enjoyment. The second floor includes generously sized bedrooms with the loft offering incredible versatility. Perfect as a family room, office or playroom. This well-kept property truly offers move-in convenience with pride of ownership throughout. Located in a prime Cornell location with top-rated schools, Cornell Community Centre & Library, Cornell Bus Terminal, Markham Stouffville Hospital, parks, splash pads, and kilometres of walking trails just steps away. A short drive brings you to Historic Main Street Markham, GO Transit, and easy access to Hwy 407.A fantastic opportunity to own a spacious, turnkey home in a vibrant, community-focused neighbourhood. (id:58671)
5 Bedroom
3 Bathroom
2000 - 2500 sqft
Union Capital Realty
193 Dundas Way
Markham, Ontario
Primont Built 8 years End unit Freehold Townhouse @Major Mackenzie Dr & Donald Cousens Pkwy. 3 bedrooms 3 baths(Jack & Jill bathroom at 2nd and 3rd bedroom) with lots of Natural lights. Lower level can use as entertainment or extra Den/bedroom. Updated Kitchen(2023) & breakfast Area walkout to large Terrace/Balcony. Whole House New Flooring(2023) & renovated bathrooms(2025). Bur Oak SS , Mt Joy Go Train, parks & food outlets just minutes away. Low monthly POTL fee of $142.99 covers snow removal, garbage collection, and common area maintenance. Owned water softener. (id:58671)
3 Bedroom
3 Bathroom
1500 - 2000 sqft
Homelife New World Realty Inc.
1101 - 8 Tippett Road
Toronto, Ontario
Live In The Prestigious Express Condos In Clanton Park! Enjoy An Elegantly Designed Condo In A Prime Location Steps To The **Wilson Subway Station**. Minutes To The Hwy 401/404, Allen Rd, Yorkdale Mall, York University, Humber River Hospital, Costco, Grocery Stores, Restaurants & Parks. Unit Features Floor-to-ceiling Windows, Tasteful Modern Finishes. (id:58671)
1 Bedroom
1 Bathroom
0 - 499 sqft
Bay Street Group Inc.
111 Second Avenue
Kitchener, Ontario
Open House on Saturday, November 29th, 2025, from 1:00-3:00 pm. Exceptional value on offer here at 111 Second Avenue, in the Kingsdale neighbourhood of Kitchener. This all-brick, side-split has been rebuilt from the foundation up and completed with a professional landscape. All new framing, plumbing, electrical, finishing, roof and exterior, alongside a brand new concrete driveway with parking for five cars, a gorgeous stamped concrete patio with a walkout landing from the kitchen, a new lawn and a complete overhaul of the surrounding mature treeline from an arborist. This is a truly move-in-ready home. Potential buyers will value the massive 55 x 131 ft. lot (nearly double the size of a new construction detached lot for a similar-sized home). These legacy neighbourhoods in Kitchener are true gems, where the trees can grow tall, families have backyards that can hold an ice rink, a soccer game, or a family BBQ with room for friends. Inside the home, tasteful finishing includes low-maintenance luxury vinyl flooring, new trim and paint, and an eat-in kitchen. The upper level hosts three bedrooms with a 4-piece bathroom, while a fourth bedroom on the lower level and a 3-piece bathroom can accommodate guests. The lower level also has a separate and convenient walk-up entrance to the backyard. Finally, this excellent location allows for quick access to Highway 8 for commuting, proximity to Waterloo Region's landmark shopping mall, Fairview Park and the LRT (Light Rail Transit) system. This home is a unique offering; we recommend that the value be seen in person. (id:58671)
4 Bedroom
2 Bathroom
1554 sqft
Benjamins Realty Inc.
145 Bridgeport Road E
Waterloo, Ontario
Welcome to 145 Bridgeport Rd E, Looking for a blend of comfort, privacy, and investment potential? This charming one-and-a-half-story detached home is the ultimate opportunity for first-time homebuyers seeking a mortgage helper, families in need of an in-law suite, or savvy investors eyeing a lucrative rental opportunity. A stunning large spruce tree in the front yard provides unique privacy while maintaining easy access to all the conveniences of Bridgeport Rd. The double-wide driveway accommodates five vehicles, ensuring ample space. Step into your fully fenced backyard, featuring an expansive 870sqft of deck space adorned with a 24ft custom gazebo. A luxurious eight-seat Beachcomber hot tub (2020) perfect for unwinding after a long day. An interlock stone path leading to a beautifully designed stone patio complete with a retaining wall and efficient drainage. Lushly landscaped gardens, a built-in garden shed, and a two-level deck that offers a serene escape with stunning park-like views. As you step inside, enjoy an open floor plan filled with natural light and newly renovated living spaces. Patio doors that seamlessly connect the indoor/outdoor living spaces. All windows and doors were replaced in 2022, offering modern aesthetics and energy efficiency. The main floor kitchen (2022), shines with elegant quartz countertops, featuring a breakfast bar, cozy coffee nook, a stylish tile backsplash, and abundant cupboard space. On the second level you’ll find two generously sized bedrooms, boasting original cherry wood floorboards, fresh paint throughout, along with extensive attic storage. An exterior door in the second bedroom leads to the roof below, securely designed for a bathroom addition. The lower level, provides a legal one-bedroom apartment with a separate entrance, shared laundry facilities, a full kitchen, and three-piece bath(2014). This rare property is move-in ready and minutes from uptown Waterloo, restaurants, grocery stores, schools and the LRT. (id:58671)
3 Bedroom
2 Bathroom
1884 sqft
Peak Realty Ltd.
32 & 34 River Street
Thorold, Ontario
A Rare Twin Semi Detached 4-Plex with 3-3 Bedrooms and 1-1+1 Bedrooms 4 parking spaces with a 6% Cap rate (See Financials attached) at the current price. The owner has the City rental permit for all units and the permit is transferable to the new owners. Tenants Pay their own Hydro and Gas. Owner pays for Water. All leases are Month to Month. All separately metered. One unit has gas and the other units have baseboard heaters. ***NEW ROOF 2024*****NEW FRONT PORCH 2021****LOWER UNIT NEW FURNACE INSTALLED 2015****NEW DECK PATIO 2019****ALL NEW WATER TANKS 5 YEARS AGO OWNED. NEW Floor plus Apartment facelifts by unit and date. 32 Upper Renovated 2017. 32 Lower Renovated 2020. Upper........2019. Lower Renovated 2019. Office Unit......2015. Building is Only 30 years old!!! Property located in a scenic Village Setting! Close to Brock University 7 min. and Niagara College 14 min. Very Close to the Welland Canal's twinned flight locks where ships climb the mountain!! Great tourist attraction. Approx. 3800 Sq Ft of Total Living Space !!!!! HUGE 55 x 173' DEEP Lot! Owner is a Finished Carpenter and did many upgrades himself. AVM Range to $773,852 we are below this amount!!! Will not last Long. (id:58671)
10 Bedroom
5 Bathroom
2000 - 2500 sqft
RE/MAX Success Realty
94 West 32nd Street
Hamilton, Ontario
Discover 94 West 32nd Street, nestled in Hamilton's coveted Westcliffe neighborhood. This fully permitted renovated legal duplex offers an exceptional opportunity for homeowners and investors alike. The main residence features a thoughtfully designed layout with three spacious bedrooms, a full bathroom, a convenient powder room, and an upper-level laundry facility. The heart of the home boasts a custom-designed kitchen adorned with premium finishes and bespoke cabinetry, seamlessly flowing into the living and dining areas. The lower-level apartment, accessible through a separate entrance, presents a comfortable one-bedroom suite complete with a full bathroom and its own laundry amenities, ensuring privacy and convenience for tenants or extended family members. Situated in a tranquil, family-friendly area, this property is mere steps away from top-rated schools, lush parks, and efficient public transit options. Outdoor enthusiasts will appreciate the proximity to scenic trails and the renowned Chedoke Stairs, perfect for hiking and biking adventures. Additionally, the vibrant local community offers a variety of shopping centers, dining establishments, and entertainment venues, all within easy reach. Experience the perfect blend of contemporary design and prime location, a true gem in Hamilton's real estate landscape. (id:58671)
4 Bedroom
3 Bathroom
1100 - 1500 sqft
RE/MAX Escarpment Realty Inc.
3169 Neyagawa Boulevard
Oakville, Ontario
Location, Location, Location! The moment you open the front door, you're welcomed by a spacious, open layout that lets you breathe freely. No neighbors watching you-just privacy and comfort! Beautiful Updated Kitchen, Quartz Counter Tops With Granite Undermount Sink, Updated S/Steel Appliances. Family size Breakfast Area With W/O To Deck (Thru Laundry). Bright Living Room and Dining Room with Hardwood Flooring & Pot Lights. Finished Basement, as Recreation Room With Pot Lights, 3Pc Bath! Large size Primary Bedroom, W/I Closet & 4Pc Ensuite With Soaker Tub & Separate Shower. Beautiful Views From The Front Of The Home Overlooking North Park, Sixteen Mile Sports Complex & Glenorchy Conservation Area! Large Windows In Bedrooms Allowing Ample Natural Light. Convenient Main Floor Laundry With W/O To Private Backyard Deck With Access To 2 Car Detached Garage. Lots Of Space For Your Growing Family, Bonus 2 Car Garage! Amazing Location In Popular Preserve Communities With Amenities Just Steps Away... Parks & Trails, Sports Complex, Library, Shopping & Restaurants, Hospital, Schools & More! (id:58671)
3 Bedroom
4 Bathroom
1500 - 2000 sqft
Trustwell Realty Inc.
135 Earlsbridge Boulevard
Brampton, Ontario
Beautiful Large Home With Endless Potential ..Welcome to this spacious 4-bedroom home offering incredible potential to become your dream residence. Perfect for large or growing families, this property features an impressive layout, beautiful California shutters, and charming curb appeal that immediately captures attention. The primary bedroom provides a true retreat with its ensuite bathroom complete with a relaxing jacuzzi and his-and-hers walk-in closets for ample storage. Two additional bedrooms are connected by a convenient Jack-and-Jill bathroom, while a fourth bedroom includes its own private bathroom-ideal for guests or older children. Enjoy the warmth of the cozy family room fireplace, and take advantage of the large windows throughout the home that flood the space with natural light. The kitchen offers a walkout to the backyard, making it perfect for entertaining or everyday outdoor enjoyment. The home also includes a partially finished basement, with bathroom plumbing already in place, offering a great opportunity to expand your living space with ease. Outside, you'll find a metal roof and shed, providing both durability and extra storage. This large, charming home is being sold as is, offering a fantastic opportunity for those looking to personalize and upgrade to their taste. With its solid foundation, generous layout, and desirable features, this property is ready to be transformed into something truly special. Don't miss the chance to unlock the full potential of this home and make it your own! (id:58671)
4 Bedroom
4 Bathroom
2500 - 3000 sqft
Stonemill Realty Inc.
327 - 285 Crydermans Side Road
Georgina, Ontario
Discover year round living at Lyndhurst Park & Golf course ,a 55+ Adult Community, offering a social setting with an opportunity for affordable living, & private, serene surroundings. This one bedroom, one bathroom home is freshly painted throughout and features an additional bedroom / office. Backing on to the Black River; simply sit back and listen to the sounds of the moving water. This home offers ample outdoor areas for relaxing, BBQing, entertaining or gardening with 2 sheds to store all of your equipment, tools & toys. The bright open living room boasts a propane fireplace to cozy up to on cold nights , multiple windows and a walk out to the bright and airy sunroom. The open concept kitchen / dining room offers plenty of counter, cupboard space & includes a full size stove & fridge and ample bay windows in the dining area making this space a perfect balance. Extra storage is offered with built-ins in the hallway, perfect for a pantry and broom closet.The primary bedroom has multiple windows, built in closets and drawers , and a walk through to the 3 pc bathroom . The second room can be used as a bedroom or office/craft room. The 3 season freshly painted sunroom has a walk out to the back deck and multiple windows. Park Amenities, Including An 18-Hole Golf Course, Outdoor Pool, Dog Park, Trails. This home is move in ready! Monthly Landlease Rental $545.00+HST/mo Includes Rd Maint, Water & Septic. Buyer's subject to Lyndhurst Landlease transfer fee of of 5% of purchase price. Gazebo and two sheds recently removed. Decks repaired and painted. (id:58671)
2 Bedroom
1 Bathroom
0 - 699 sqft
Coldwell Banker The Real Estate Centre
198 Pelham Road
St. Catharines, Ontario
This charming bungalow blends rustic touches with cozy, natural warmth-creating a space that feels both elevated and effortlessly comfortable. An open, airy layout filled with soft light sets the tone the moment you step inside, offering a sense of calm and easy flow throughout. Thoughtful finishes and timeless character bring that refined, cottage-inspired charm to every corner.Featuring 2 bedrooms and 1 bathroom, this home is beautifully presented and designed for relaxed living. Step outside to your serene, private backyard oasis-lush, peaceful, and perfect for slow mornings, intimate gatherings, or simply unwinding in nature.Priced to move, this is an incredible opportunity for first-time buyers or downsizers seeking authentic cottage charm with a touch of luxury. Ideally located close to downtown St. Catharines, highways, major amenities, and public transit, this property offers both tranquility and convenience. (id:58671)
2 Bedroom
1 Bathroom
700 - 1100 sqft
RE/MAX Niagara Realty Ltd
8 Mistywood Crescent
Vaughan, Ontario
Welcome Home to Your Lucky Number 8 Freehold Townhouse in the Prestigious Patterson/Thornhill Woods Community. Freshly Painted Interiors, Upgraded Light Fixtures, Carpet-Free Vinyl Flooring throughout, New Refinished Staircase with Iron Pickets, Crown Moldings Make This Home Move-in Ready. The Main Level Has Open Concept and Features 9' ceilings, Juliet Balcony Brings Extra Light. The Spacious Eat-in Kitchen With Extra Storage and Build in Shelves in Breakfast Area Renovated in 2019 Boasts Quality Stainless Steel Appliances (French door LG Refrigerator-2025, LG electric range high level convectional-2025), Quartz Countertops and a Walkout to a Sundeck. The Upper Level Offers an Oversized Primary Bedroom With Walk-In Closet and Two More Generously Sized East-Facing Bedrooms with Build In Closet Organizers. The Finished Walk-Out Basement With a 3-pc Bath Can Be Used as A Studio as It has a Separate Entrance Through Garage. Brand New Cabinets and a Sink can Be Set Up as A Kitchenette. Extra Hallway With Direct Access From the Garage Connects Basement and Backyard. Recent updates include: Roof (2019), Ameristar AC-2017, Family size LG washer/ dryer -2019, Smart Thermostat ECOBE-2020, Heater Furnace -2023 under warranty, Orbit Central Vacuum-2017, Panasonic Microwave-2018, LG-free standing microwave-2021, Dishwasher BOSCH-2019, Brand New Kitchen Sink Moen-lifetime warranty, Mounted Vacuum for the Car in the Garage. Build in Closets Throughout the house. Driveway Extension-park 3 cars outside. New Window Blinds in Front Side of the House. *No Sidewalk, No Front Neighbors* Unbeatable Location with Transit, Parks, Top-Ranked Schools, Trails, Shopping, Dining, Grocery Stores. Minutes to Highways 7 & 407 & Rutherford GO. Steps to the North Thornhill Community Centre and the newly opened 90,000 sq.ft. Carville Community Centre. (id:58671)
3 Bedroom
4 Bathroom
1500 - 2000 sqft
RE/MAX Hallmark Realty Ltd.
2980 King George's Park Drive S
Thunder Bay, Ontario
Welcome to prestigious Whitewater Golf Course community A Modern built home offers the perfect blend of luxury, light, and layout in one of Thunder Bays most sought-after subdivisions and affluent community. Featuring 1850 SQFT, 3 spacious bedrooms and 2 full bathrooms on the main floor, the open-concept design is ideal for a family looking for luxury, comfort and style with a bright, airy flow and a functional split-bedroom plan for added privacy. The stunning primary suite boasts an oversized walk-in closet and a sleek 3-piece ensuite with a walk-in shower. The large windows through out flood the home with natural light. (id:58671)
3 Bedroom
2 Bathroom
1500 - 2000 sqft
RE/MAX Premier Inc.
329 - 72 Main Street E
Port Colborne, Ontario
**Economic boom in town due to Honda's supplier Japan-based multinational company Asahi Kasei Corp. had invested $1.6 billion to build Canada's first lithium-ion EV battery separator plant in Port Colborne** 2 bed 1 bath condo completely rebuilt new with ensuite laundry and stainless-steel appliances including dishwasher. New plumbing, new wiring, new electric panel and all new condo. Compared to 118 West St new condo building just completed, this condo is a steal! Bright and modern kitchen quartz counters, matching stone island, under-cabinet lighting with upgraded white kitchen, engineered hardwood floors, porcelain tiles with walk out to a private south-facing balcony, individual room heating and so many modern features. Each bedroom has its own closet and fit a king size bed in the primary bedroom. The building has pride of ownership with majority owner-occupied condos. Walk to shops on Main Street across the Welland Canal, walk to Vale Recreation center with ice rink and gym facilities. Enjoy coffees on your private balcony facing the Welland Canal and enjoy the ships going by on the locks and the festivities of living in a small town not far from the tourist shopping, restaurants and wineries. Forget worrying about shoveling snow or dealing with cutting grass. The building has no elevator and the condo is on the third floor. (id:58671)
2 Bedroom
1 Bathroom
600 - 699 sqft
Century 21 People's Choice Realty Inc.
241 County Rd 42
Lakeshore, Ontario
Great Opportunity To Purchase 25 Acres Of Farm Land W/Future Possibilities , Residential And Commercial .It features a solid brick bungalow with 3bedrooms on the main floor and a finished basement. Minutes From Windsor & Shopping Areas. Built Brick Ranch Approx 1500 Sq Ft ! 3+1 Bdrms, 2 Baths, 2 Kitchens, 2 Natural Fireplaces, Formal Liv & Din Rms, Hrwd & Ceramic Flrs, Grade Entrance From Bsmt To Back Of House. X-Lrg Garage 26 X 28 ft. Farm Is Currently Leased-Share Crop. (id:58671)
4 Bedroom
2 Bathroom
1100 - 1500 sqft
Homelife Superstars Real Estate Limited
5 Hawkwing Court
Whitchurch-Stouffville, Ontario
This elegant executive home sits within a quiet enclave of upscale residences on spacious 2-acres lots. The gently sloping rear yard opens onto a beautiful forest, easily enjoyed from the large balcony overlooking the trees. Inside, soaring ceilings and abundant natural light create an open, inviting atmosphere. From the moment you enter , the home's sense of grandeur and the quality of its craftsmanship are immediately evident. Hardwood Floors, large ceramic tiles and two fireplaces. A refined property offering both luxury and attention to detail, is available for your expert interior design. SOLD UNDER POWER OF SALE, PROPERTY OFFERED AS-IS WHERE-IS - with no representation or warranties - Seller to credit buyer up to $25,000 to replace appliances (id:58671)
4 Bedroom
6 Bathroom
3000 - 3500 sqft
Get Sold Realty Inc.
8734 Martin Grove Road W
Vaughan, Ontario
Welcome to 8734 Martin Grove Road, a pristine, move-in ready home offering 4 spacious bedrooms, 4 bathrooms, and a beautifully finished basement with a private separate entrance. Located in a highly sought-after Vaughan pocket, this property is perfect for commuters with unbeatable access to Highways 7, 27, 427, 407, 400, 401, and 50, along with TTC, YRT, GO Transit, and the Vaughan Metropolitan Centre/Kipling Subway.Enjoy an elegant and functional floor plan featuring a large foyer, bright living spaces, and a stylish kitchen with quartz countertops (2022). The cozy family room includes a fireplace and convenient access to main-floor closets and a powder room.The fully finished basement provides exceptional versatility-complete with a full bathroom, storage closets, large cantina, and plumbing & electrical rough-ins for a kitchen and laundry. Ideal for an in-law suite, extended family, entertainment space, or rental potential.Outside, enjoy a private backyard oasis with interlock courtyard, side walkway, and generous parking-double garage + three driveway spaces (total 5). Recent upgrades include: roof (2021), furnace (2023), garage door (2023), new zebra blinds, modern light fixtures, and full interior paint. Clean, well-maintained, and truly turnkey.Close to Catholic and Public schools, Cortellucci Vaughan Hospital, Etobicoke General, and endless amenities. Don't miss the chance to own in this exceptional location and family-friendly neighbourhood! (id:58671)
4 Bedroom
4 Bathroom
2500 - 3000 sqft
Sutton Group Elite Realty Inc.
39 Kelsonia Avenue
Toronto, Ontario
Welcome to this beautifully maintained detached 1.5 storey brick home, nestled in the heart of the highly desirable Cliffcrest community. Set on a oversized lot with mature trees this property offers timeless character with the added benefit of being surrounded by many newly built, upscale homes making it an ideal choice whether you're looking to move in, invest, or build your dream home.The home features a warm and inviting layout with plenty of natural light throughout. The fully finished basement is a fantastic bonus, complete with a separate entrance, bedroom, kitchen, and 3-piece bathroom perfect for extended family, guests, or potential rental income.Enjoy the convenience of being within walking distance to both catholic schools and public schools, shops St. Augustines Seminary, public transit, and the scenic Scarborough Bluffs. Don't miss this rare opportunity to own a well-kept home in one of Scarborough's most desirable pockets. Whether you choose to enjoy it as is or take advantage of the incredible potential to build new, this property is one you wont want to pass up. (id:58671)
5 Bedroom
2 Bathroom
1100 - 1500 sqft
Royal Heritage Realty Ltd.
4 - 235 Steel Street
Barrie, Ontario
Welcome to this bright and beautifully updated 4-bedroom condo townhouse nestled in Barrie's sought-after east end! Set in a quiet community with friendly neighbours, this home offers the perfect blend of comfort, convenience, and charm. Step inside and you'll love the freshly painted interior and the stylish mix of new flooring in upper floor, that gives the home a clean, updated feel. The kitchen comes equipped with a brand-new fridge and stove (2025), ready for all your culinary adventures! The home has been thoughtfully maintained over the years, with big-ticket updates already done, including a new furnace in 2015, A/C in 2017, and a new hot water tank in 2025. The roof was replaced in 2018, and the backyard features a lovely deck and fence added in 2021, perfect for relaxing or entertaining. An energy audit was completed in 2019, and the attic insulation was topped up to keep things cozy and efficient. With 1.5 bathrooms, a functional layout, and four spacious bedrooms, there's room for the whole family or plenty of space to work from home. You're just minutes to downtown, schools, parks, shopping, and all the east end amenities that make this neighbourhood so desirable. This is more than a townhouse, it's a place to call home. Come see it for yourself! (id:58671)
4 Bedroom
2 Bathroom
1800 - 1999 sqft
Century 21 B.j. Roth Realty Ltd.
134 Pusey Boulevard
Brantford, Ontario
A beautifully updated backsplit in a mature Brantford neighbourhood, offering bright spaces and a layout that truly works. The main level features an upgraded kitchen with a gas stove top, wall oven, and direct flow into the dining room. Upstairs, you'll find three comfortable bedrooms and a full bath. The lower level adds two distinct living areas, including a cozy family room with a wood-burning fireplace and a large sunroom-style space with a gas fireplace and walkout to the yard, plus a fully updated bathroom featuring heated floors, a heated shower bench, and heated shower flooring. The basement provides even more flexibility with an additional bedroom ideal for guests, hobbies, or a private workspace. Set on a 0.35 acre lot, the backyard is a highlight with mature trees, plenty of room to enjoy, and a hot tub ready for year-round use. A concrete triple-wide driveway accommodates up to six vehicles along with a 1.5 car garage. Close to parks, major shopping, the Gretzky Centre, and Highway 403, this home delivers comfort, convenience, and the space families are looking for. (id:58671)
4 Bedroom
2 Bathroom
2000 - 2500 sqft
Exp Realty
202 - 1440 Gordon Street
Guelph, Ontario
Check everything off your list! This rare THREE bedroom TWO bathroom END UNIT condo with UNDERGROUND PARKING and oversized BALCONY is just minutes from South Guelph's best amenities including the University of Guelph! Step inside the foyer to a thoughtfully designed split floorplan layout with nine foot ceilings! The classic shaker kitchen features plenty of cabinetry including a handy eat-up breakfast bar and modern stainless steel appliances. The large, bright living room has new warm textured flooring throughout and DUAL sliders to a spacious and private balcony. The primary bedroom is nearby, complete with three piece ensuite. Conveniently located on the opposite side of the unit are two additional bedrooms with their own four piece bathroom. Rounding off the floorplan is a handy in-suite laundry room. This unit also includes an underground parking space (conveniently located right by the side entrance doors and elevator!) as well as a storage locker on the same floor! Steps from Pineridge Park, excellent restaurants, amenities and transit and of course the University of Guelph. We've included some virtually staged photos of the office, bedrooms and living/dining area to give you some ideas for using the space. An immaculate unit in an excellent location. (id:58671)
3 Bedroom
2 Bathroom
900 - 999 sqft
RE/MAX Twin City Realty Inc.
10 - 1425 Abbeywood Drive
Oakville, Ontario
This four bedroom townhome is ideally located in a quiet enclave in the heart of the Glen Abbey community. This charming home is within walking distance to Abbey Park H.S, Pilgrim Wood P.S, major supermarket and shopping centers. This rare four bedroom unit offers 2.5 baths, hardwood floors on main and 2nd floors, large rooms, very low maintenance backyard and includes five appliances. Approximately 1,500 square feet. Roof 2012. Furnace 2023. Dryer 2025, Washer 2024. Fridge 2024 (id:58671)
4 Bedroom
3 Bathroom
1400 - 1599 sqft
Sutton Group - Summit Realty Inc.
7 Old Hamilton Road Unit# 1
Port Dover, Ontario
LOCATION LOCATION LOCATION no shortage of views for this stunningly styled 3 bedroom 4.5 bathroom freehold condo with private ELEVATOR in the highly desired beach town of Port Dover. This end unit looks out over the views of Lake Erie and the Lynne River and is only a few mins walk to the amenities of town. The open floor plan maximizes the backdrop of the beautiful beach town showcasing the lighthouse on the pier. The over sized primary bedroom sits on the top floor with stunning ensuite, walk in closet and its own private balcony overlooking the bascule bridge. An amazing way to spend your morning coffee watching the sailboats heading out for the day. A custom elevator (installed 2022) within the unit is the perfect addition to luxury living. Crown molding, quartz counters, central vac, 3 kick seep vacuum, gas fireplace (main floor living room), gas BBQ hook up and extra end unit windows creates lots of natural light. This is the perfect home to escape the hustle and bustle of life. The energy in this unit radiates holiday living. This is the perfect opportunity to obtain a turn key low maintenance lifestyle with breath taking views of Port Dover. This lakeside town offers: golf, parks, trails, wineries, theater, artisans, fishing, boating, boutique dining and so much more. Call for your own private viewing today. (id:58671)
3 Bedroom
5 Bathroom
1729 sqft
Century 21 Heritage Group Ltd. Brokerage
94 West 32nd Street
Hamilton, Ontario
Discover 94 West 32nd Street, nestled in Hamilton’s coveted Westcliffe neighborhood. This fully permitted renovated legal duplex offers an exceptional opportunity for homeowners and investors alike. The main residence features a thoughtfully designed layout with three spacious bedrooms, a full bathroom, a convenient powder room, and an upper-level laundry facility. The heart of the home boasts a custom-designed kitchen adorned with premium finishes and bespoke cabinetry, seamlessly flowing into the living and dining areas. The lower-level apartment, accessible through a separate entrance, presents a comfortable one-bedroom suite complete with a full bathroom and its own laundry amenities, ensuring privacy and convenience for tenants or extended family members. Situated in a tranquil, family-friendly area, this property is mere steps away from top-rated schools, lush parks, and efficient public transit options. Outdoor enthusiasts will appreciate the proximity to scenic trails and the renowned Chedoke Stairs, perfect for hiking and biking adventures. Additionally, the vibrant local community offers a variety of shopping centers, dining establishments, and entertainment venues, all within easy reach. Experience the perfect blend of contemporary design and prime location, a true gem in Hamilton’s real estate landscape. (id:58671)
4 Bedroom
3 Bathroom
1103 sqft
RE/MAX Escarpment Realty Inc.
94 West 32nd Street
Hamilton, Ontario
Discover 94 West 32nd Street, nestled in Hamilton's coveted Westcliffe neighborhood. This fully permitted renovated legal duplex offers an exceptional opportunity for homeowners and investors alike. The main residence features a thoughtfully designed layout with three spacious bedrooms, a full bathroom, a convenient powder room, and an upper-level laundry facility. The heart of the home boasts a custom-designed kitchen adorned with premium finishes and bespoke cabinetry, seamlessly flowing into the living and dining areas. The lower-level apartment, accessible through a separate entrance, presents a comfortable one-bedroom suite complete with a full bathroom and its own laundry amenities, ensuring privacy and convenience for tenants or extended family members. Situated in a tranquil, family-friendly area, this property is mere steps away from top-rated schools, lush parks, and efficient public transit options. Outdoor enthusiasts will appreciate the proximity to scenic trails and the renowned Chedoke Stairs, perfect for hiking and biking adventures. Additionally, the vibrant local community offers a variety of shopping centers, dining establishments, and entertainment venues, all within easy reach. Experience the perfect blend of contemporary design and prime location, a true gem in Hamilton's real estate landscape. (id:58671)
4 Bedroom
2 Bathroom
1569 sqft
RE/MAX Escarpment Realty Inc.
149 Coastline Drive
Brampton, Ontario
Rare executive style Bungaloft Home ideally located in the Upscale Streetville Glen Golf Community, This precious enclave community of 140 homes on Mississauga Road located on west Credit River, surrounded by conservation, golf clubs, parks, trails & ponds! This quality Kaneff Home offers a distinctive & tasteful expression of refined living boasting numerous luxurious & functional features with energy save and meticulous attention to every detail. Spectacular Great Room features Soaring 2-storey height, expansive south & east-facing windows that flood space with natural light, Creating an Ambiance of style & Cheerful space throughout! Open concept Dining room with Vaulted ceiling & walkout to garden, State of Art Kitchen is Highlight! Featuring a quartz center island with aesthetically curved edges countertop, and W-I pantry. Primary Bedroom on main floor Tranquil Oasis features 13'cathedral ceiling, with south & east view overlook garden, luxurious spa-like ensuite retreat w/free stand bathtub, large glass-stall shower & double vanities & mirrors. 2nd bedroom on main floor is used as office with closet, French doors & large windows, 3rd &4th bedrooms on 2nd floor are big size with Jack&Jill washroom upgraded shower. Ceiling height: foyer 12', 2nd bedroom (office) 11', great room 18', Prim bedroom 13', 2nd floor 9'. Unspoiled upgraded basement w/9' ceiling & cold cellar (2065 Sft). Potential Sep. entrance, provides flexible space to suit your needs. South&east facing backyard w/patio stone, Beautiful landscaped yards. Pattn concrete widened driveway w/no sidewalk, complemented by iron decorative pickets. Over $200k in Upgrades! Streetsville Glen Golf Club, Near Lionhead golf club &conference ctr, Credit River, park, Churchville Heritage Conservatin Dist. Close to Business Parks with many Fortune Global 500! Hwy 401/407 &Much More! This property's Blend of Elegance, Peaceful Retreat & Functional Design Living Space! (id:58671)
4 Bedroom
3 Bathroom
2500 - 3000 sqft
Royal LePage Real Estate Services Ltd.
427 Bankside Crescent
Kitchener, Ontario
Welcome to this bright and spacious 3-bedroom, 2-bathroom semi-detached home nestled in one of Kitchener’s sought-after neighbourhoods! From the moment you step inside, you’ll appreciate the warm, inviting atmosphere and thoughtful layout perfect for family living. The main floor features durable laminate flooring throughout, leading you to a generous eat-in kitchen complete with modern look 2 tone cabinets, ample counter space, complimenting backsplash, a handy pantry, stylish pot lighting, and sliding patio doors that open onto a large deck—ideal for family meals, summer BBQs, and easy indoor–outdoor entertaining. A convenient 2-piece bathroom and side entrance complete this level. Upstairs, you’ll find three comfortable bedrooms, including a spacious primary suite with plenty of closet space for all your storage needs. The finished rec room offers a cozy retreat with its gas fireplace, making it a perfect spot to relax, watch movies, or unwind after a long day. Step outside to discover a beautifully landscaped, fully fenced backyard—the perfect haven for kids, pets, gardening, or simply enjoying peaceful moments in the fresh air. Move-in ready and located in a fantastic community, this home is the complete package. Don’t miss your chance to make it yours! (id:58671)
3 Bedroom
2 Bathroom
1482 sqft
RE/MAX Real Estate Centre Inc.
151 Parnell Road Unit# 50
St. Catharines, Ontario
Brookwood Gardens is a well-maintained, 71-unit complex located in one of St. Catharines' most established and desirable north-end neighbourhoods. This townhome offers plenty of visitor parking, and comes with one dedicated parking spot (#64) that is within sight of, and very close to the unit. Inside, the home has been freshly painted top to bottom in a neutral colour scheme and features new carpet on the stairs to the second level. The rest of the home is carpet-free, showcasing original hardwood in excellent condition.The main floor offers an open-concept living/dining area and kitchen, with large windows that bring in great natural light, plus a spacious breakfast area off the kitchen. Upstairs, you'll find two well-sized bedrooms and - a true bonus - an oversized linen/storage closet. The lower level adds a finished rec room with a closet, along with a good-sized utility/laundry room that provides additional storage and workspace.Condo fees are reasonable and include water, basic cable, outdoor landscaping, and snow management. Outdoor enthusiasts - especially cyclists - will love this location's proximity to the paved Welland Canal Recreational Trail, Walkers Creek Trail, and Lock 1. Port Weller Beach and Sunset Beach are also just a short walk or bike ride away - ideal for morning coffee strolls or summer afternoons by the water.A fantastic option for first-time buyers, downsizers, or single-parent households seeking affordability without compromising on quality or space. (id:58671)
2 Bedroom
1 Bathroom
928 sqft
Royal LePage NRC Realty Inc.
50 Willow Street
Markham, Ontario
STUNNING 2022 BUILT TREASURE HILL 3-STOREY IN WISMER COMMONS! Welcome to this spacious, and beautifully crafted residence featuring exceptional design, premium finishes, and abundant natural light throughout. Spanning 3 levels of thoughtfully planned living space, this property blends modern comfort with timeless sophistication.The main level features generous ceilings that create an open, airy ambience the moment you walk in. The chef-inspired kitchen serves as the centrepiece of the home, complete with stone countertops, stainless steel appliances and a brand new backsplash, perfect for both everyday meals and effortless entertaining. Its open-concept layout flows seamlessly into the living and dining areas, making hosting family and friends seamless. A separate side entrance leads to a lower level, offering incredible potential flexibility as additional family space, or future in-law accommodation. Upstairs, rich hardwood and fresh carpet, carries through the hallways and bedrooms, adding warmth and luxury at every step. Large windows-especially along the west side-fill the home with natural sunlight, highlighting the spacious principal rooms and inviting gathering spaces. Perfectly positioned in a family-friendly neighbourhood, this home offers unmatched convenience: just minutes to parks, excellent schools, vibrant shopping plazas, dining, and major transit options. Whether you're commuting, raising a family, or simply seeking more space and comfort, this location delivers it all. This exceptional property combines space, craftsmanship, and lifestyle into one rare offering. Don't miss your chance to make it yours.Pre-list home inspection available. Updates include: Kitchen Backsplash (2025), Fresh Paint (2025), Oven Hood Fan (2025). Don't Miss out on this rare opportunity - Book a showing today! (id:58671)
4 Bedroom
4 Bathroom
2500 - 3000 sqft
Chestnut Park Real Estate Limited
68 Regent Street
Richmond Hill, Ontario
Stunning Stately Georgian Colonial. Experience timeless elegance in this beautiful Victorian-inspired estate. A True Jewel of Mill Pond, perfectly situated on one of the widest, most private lots in the area, surrounded by mature trees and lush landscaping. Approximately 5,300 sq. ft. of total luxury living space, this residence seamlessly blends heritage charm with modern sophistication. The grand main floor features 10-ft ceilings with exquisite mouldings, premium flooring, and a luxuriously updated chef's kitchen with top-of-the-line stainless steel appliances. Tall windows on all sides of the house let in bright natural light.Fresh paint throughout the house. Pot lights on every level. Every detail has been meticulously curated to create a warm yet refined living environment. Upstairs, the double-door primary suite impresses with an exquisite private balcony, his & hers custom closets featuring tall mirrors and a built-in vanity, and a spa-inspired ensuite with a walk-in shower, whirlpool bathtub, and heated floors. Smart toilets and heated flooring in several bathrooms.Custom-designed closets throughout the house. The finished basement with a separate entrance offers a versatile space complete with laminate flooring, ideal for an extended family,recreation, or income potential. Professionally landscaped grounds and a private interlock driveway enhance this property's curb appeal and exclusivity. The backyard features a gorgeous interlock patio with pot lights and fans. Truly one of Mill Pond's finest offerings, a rare blend of classic architecture, luxury finishes, and modern comfort. (id:58671)
7 Bedroom
6 Bathroom
3500 - 5000 sqft
Royal LePage Your Community Realty
115 - 1350 Kingston Road
Toronto, Ontario
A rare 3-bedroom opportunity at the Residences of the Hunt Club - modern living under $900K in one of Toronto's most scenic east-end communities! This thoughtfully designed 945 sq ft, 3 Bedroom, 2 Bathroom condo townhouse showcases a bright, open layout with upgraded finishes and contemporary styling. Enjoy a sleek kitchen with stainless steel appliances and a designer tile backsplash, opening into a spacious living area ideal for relaxing or hosting. The primary suite features a walk-in closet and 3-piece ensuite, while two additional bedrooms offer versatility for family, work, or guests. Residents benefit from outstanding amenities, including a full fitness centre and a rooftop terrace with peaceful views of the surrounding greenery and golf course. Steps from the Hunt Club golf course, the waterfront, parks, Upper Beaches dining, and transit, this home delivers the perfect blend of nature, comfort, and convenience. An unbeatable chance to secure a 3-bedroom home at an incredible value! (id:58671)
3 Bedroom
2 Bathroom
900 - 999 sqft
Dream Maker Realty Inc.
56 Panmure Crescent
Toronto, Ontario
Beautiful 3-bedroom, 2-storey detached home with a finished basement and private driveway. Featuring hardwood floors throughout, this well-maintained property sits on a quiet crescent and boasts a professionally stuccoed exterior. Enjoy a deep backyard with a large storage shed, plus a spacious deck off the dining room-perfect for entertaining. Additional highlights include an interlocking front driveway, a cozy gas fireplace, and a bright recreation room with pot lights, laminate flooring, and above-grade windows. Updated windows throughout. Conveniently located on a peaceful residential street near Brimley and Lawrence/Eglinton. (id:58671)
3 Bedroom
2 Bathroom
1100 - 1500 sqft
Gowest Realty Ltd.
532 - 10 Guildwood Parkway
Toronto, Ontario
Welcome to Luxury Resort-Style Living at the Prestigious Gates of Guildwood! Experience unmatched comfort and refined elegance in this beautifully updated and freshly painted 1+1 bedroom suite.This thoughtfully designed condo features a spacious eat-in kitchen adorned with stunning quartz countertops, a modern stainless-steel undermount sink, and a breakfast bar, ideal for casual dining or effortless entertaining. The open-concept layout, complemented by gleaming hardwood floors, flows seamlessly into a sunlit den, perfect for a home office, guest room, or additional bedroom.Enjoy direct access to your own private balcony from both the inviting den and generously sized primary bedroom, offering a tranquil escape for morning coffee or evening relaxation. The primary bedroom features ample storage space with his-and-hers closets and a tastefully renovated 3-piece ensuite complete with a walk-in shower.Marked by exceptional value, this suite includes owned tandem parking for two vehicles, emphasizing quality per square foot far superior to newer constructions.Indulge in a truly resort-like lifestyle with world-class amenities, including an indoor pool, whirlpool, gym, squash, pickleball and tennis courts, billiards room, indoor golf chipping nets and outdoor putting green, library room, meeting room and an active calendar of social events. All set within beautifully landscaped award-winning grounds, featuring picturesque gardens and outdoor BBQ patios.Experience worry-free living with all-inclusive maintenance fees covering heat, hydro, water, internet, and cable. Additional offerings include guest suites, a lively party/meeting room, and 24/7 gatehouse security for your peace of mind.Ideally situated just steps away from TTC, GO Transit, serene parks, diverse shopping options, scenic waterfront trails, and the historic Guild Inn Estate, this condo is not merely a residence but a gateway to a lifestyle defined by elegance and convenience! (id:58671)
2 Bedroom
2 Bathroom
900 - 999 sqft
Royal LePage Connect Realty
1440 Gordon Street Unit# 202
Guelph, Ontario
Check everything off your list! This rare THREE bedroom TWO bathroom END UNIT condo with UNDERGROUND PARKING and oversized BALCONY is just minutes from South Guelph's best amenities including the University of Guelph! Step inside the foyer to a thoughtfully designed split floorplan layout with nine foot ceilings! The classic shaker kitchen features plenty of cabinetry including a handy eat-up breakfast bar and modern stainless steel appliances. The large, bright living room has new warm textured flooring throughout and DUAL sliders to a spacious and private balcony. The primary bedroom is nearby, complete with three piece ensuite. Conveniently located on the opposite side of the unit are two additional bedrooms with their own four piece bathroom. Rounding off the floorplan is a handy in-suite laundry room. This unit also includes an underground parking space (conveniently located right by the side entrance doors and elevator!) as well as a storage locker on the same floor! Steps from Pineridge Park, excellent restaurants, amenities and transit and of course the University of Guelph. We've included some virtually staged photos of the office, bedrooms and living/dining area to give you some ideas for using the space. An immaculate unit in an excellent location. (id:58671)
3 Bedroom
2 Bathroom
964 sqft
RE/MAX Twin City Realty Inc.
53 Metcalfe Street
Aurora, Ontario
This is not just a house! It is an amazing lifestyle. Don't miss out on this 5 bedroom home. In the sought after Historical district, connections to Aurora's unique shops, exquisite dining experiences, Farmer's Market, Go Station. This home has a stunning entertainment area leading out to multiple level decks. Features outdoor dining area with protective awning, hot tub, quiet reading area and opens up to a gorgeous inground salt water pool in a very private setting with mature trees and privacy. Gorgeous custom gourmet kitchen, featuring built in appliances, walk in pantry. A chef's dream. Beautiful quartz countertop. Primary bedroom features his and hers walk in closets, office area and a balcony overlooking the pool and backyard. There is a loft space and walk in closet off one of the other bedrooms making it totally unique. This home will not disappoint, new furnace, new pool heater, lovingly maintained and offers so many unique features. If you don't want a "cookie cutter" home this one combines the "old" with the "new" and is full of character. (id:58671)
5 Bedroom
3 Bathroom
3000 - 3500 sqft
Royal LePage Rcr Realty
1852 Creek Way
Burlington, Ontario
Fabulous Semi-Detached In Fantastic Location. Meticulously Cared For, Just shy of 1500 square feet, thoughtfully designed living space, this home features a finished basement W/Bar, that adds 650+ square feet of valuable flexibility for work, play, or relaxation. Featuring Light Color Hardwood Floors throughout, Family Room with Gas Fireplace. Modern Kitchen with Stainless Steel Appliances (except fridge )+ Quartz. All Bedrooms Are Of Good Size, Master Features Large Closet + Ensuite. Backyard Oasis South Facing with Storage Shed. Talk About Location! you will enjoy easy access to Plazas Restaurants , Convenient access to major highways ensures a smooth commute and effortless connectivity to surrounding areas Close To Everything Incl. Steps To Top Rated Schools. Also Great Trails And Close To ,Shopping, Highway 403 & 407, GO TRAIN And Transit. Recent updates showcase the property's excellent maintenance, Recent Updates : Roof ( 2021 ) Dryer ( 2023) Furnace ( Heat Pump ) & A/C ( 2023) Induction ( 2024 ) Microwave & Rangehood ( 2024 ) (id:58671)
3 Bedroom
3 Bathroom
1100 - 1500 sqft
Exp Realty
3619 Waterfall Crescent
Mississauga, Ontario
Welcome to this thoughtfully curated residence nestled in Mississauga's family-friendly Lisgar neighbourhood. Designed for modern family living, this detached home offers 4+2 bedrooms, 4 bathrooms, a nearly 4,000 SF of interior living space. A grand open-to-above foyer with 9-ft ceilings sets the tone, complemented by pot lights, tray ceilings with crown moulding and hardwood floors. The custom-designed kitchen is both a culinary haven as it is functional, featuring premium built-in appliances, granite countertops, a centre island, full-height stone backsplash, and elegant cabinetry with pullout pantry, Lazy Susan, wine rack, cutlery organizers, and lit glass display cabinets. Overlooking the backyard, the great room with a gas fireplace provides a warm space for everyday living, while French doors open to a private main-floor office, ideal for a work from home setup. Above, the primary suite offers a walk-in closet and a newly renovated 5-piece ensuite with soaker tub and glass shower. Three additional bedrooms, one with vaulted ceilings, share a renovated bath with a separate shower and enclosed toilet room. A spacious laundry room with sink completes the upper level. The professionally finished basement includes a second kitchen, 3-piece bath, two bedrooms including one with custom built-ins, a den, and a large recreation area with pot lights and hardwood flooring. This flexible space is ideal as an in-law suite or for income potential. Additional highlights include fresh interior paint, a 2016 roof, and newer windows in select bedrooms. Located in a vibrant, family-focused community just minutes from top-rated schools, scenic parks, playgrounds, walking trails, community centres, and Meadowvale Town Centre. Enjoy quick access to Osprey Marsh, Lisgar GO Station and major highways 401, 403, and 407 for easy commuting. This is a rare opportunity to own a beautifully updated, move-in ready home. (id:58671)
6 Bedroom
4 Bathroom
3000 - 3500 sqft
Sam Mcdadi Real Estate Inc.
22 Richdale Court
Toronto, Ontario
Welcome to 22 Richdale Court, a beautiful home at the end of a quiet court in Toronto's sought-after Princess-Rosethorn community. Perfect for families, this 3380 sqft above grade residence offers space, elegance, and an exceptional lifestyle. Step into the marble foyer, leading to separate formal living and dining rooms with large windows overlooking the landscaped front yard. The custom Cameo kitchen features granite floors and countertops, stainless steel appliances, backsplash, and a bright breakfast area with walkout to the expansive stone patio. The cozy family room offers cathedral ceilings, a stone fireplace, and large windows overlooking the backyard. Upstairs, the primary suite features a custom walk-in closet and 5-piece ensuite. Three additional bedrooms, a second 5-piece bathroom, and another large custom walk-in closet complete this level. The fully finished 1700+ sqft lower level includes a second kitchen, dining area, custom bar with carved wood counter and ambient lighting, den, 2 bedrooms, 1.5 bathrooms, sauna, and laundry. A separate walkout and ample storage make it ideal for rental income or multigenerational living. Outside, enjoy a beautiful backyard with a stone patio surrounded by mature trees, landscaped front and back yards, a covered porch, an updated 2-car garage, and a driveway for up to 8 cars. The brick and stone exterior enhances its timeless appeal. The home sits on an extraordinary pie-shaped lot - 37ft wide at the front, 182ft deep, expanding to 158ft at the rear. Located in Princess-Rosethorn, an upscale, family-focused neighbourhood, the home offers easy access to highways (401, 427), TTC routes, GO Transit, and top-rated public and private schools. Residents enjoy prestigious recreational amenities including St. George's Golf & Country Club and Islington Golf Club, plus nearby parks, trails, and shopping. 22 Richdale Court offers space, privacy, and outstanding family convenience in one of Toronto's most desirable communities. (id:58671)
7 Bedroom
5 Bathroom
3000 - 3500 sqft
Sam Mcdadi Real Estate Inc.
193 Mateo Place
Mississauga, Ontario
Welcome to 193 Mateo Place, an exceptional custom-built residence offering nearly 5000 sqft. of beautifully designed living space across three levels. Featuring 5+2 bedrooms and 7 bathrooms, this home combines timeless finishes with modern features throughout. The gourmet kitchen is equipped with top-of-the-line Decor built-in appliances, quartz countertops, a gas cooktop, bar fridge, double sink, and pantry. The inviting family room showcases custom built-in shelving, an electric fireplace, and a walk-out to the stone patio. A dedicated main floor office and mudroom add to the homes functionality. A striking oak tiered staircase with glass railings and a skylight serves as a dramatic centerpiece. Upstairs, you'll find five generously sized bedrooms, each with its own ensuite and large closet. The primary suite is a luxurious retreat, complete with a private balcony, electric fireplace, and a spa-inspired 5-piece ensuite featuring heated flooring, a freestanding tub, rainfall shower, and double vanity. The fully finished lower level offers exceptional versatility with a spacious recreation room, wet bar, two additional bedrooms, a 3-piece bathroom, and a walk-up to the backyard - ideal for multi-generational living. Additional highlights include 11ft ceilings on the main floor, custom wood-trim accent walls, a timeless stone-and-brick exterior, surround sound system, and a beautifully landscaped lot. Perfectly situated in a prime Mississauga neighbourhood, this home is just minutes from schools, parks, shopping, restaurants, and Mississauga Hospital, with quick access to the QEW for effortless commuting. Convenience, modern design and luxury come together in this stunning home to offer an unmatched living experience. (id:58671)
7 Bedroom
7 Bathroom
3500 - 5000 sqft
Sam Mcdadi Real Estate Inc.
2535 Robin Drive
Mississauga, Ontario
Welcome to 2535 Robin Drive, a masterfully upgraded residence in the affluent Sherwood Forest neighbourhood. Every inch of this 4+2 bedroom, 4-bathroom corner-lot home has been thoughtfully reimagined, inside and out, with style and intention. Step inside to a bright, open-concept main floor that flows seamlessly across warm hardwood floors, ambient pot lights, and well-connected principal rooms. The charming kitchen boasts quartz countertops, stainless steel appliances, and flows effortlessly into the breakfast area. The family room stuns with a striking fireplace framed by a porcelain surround, and a direct walkout to your private patio. On the upper level, the bedrooms are generously proportioned, with large windows, ample closet spaces, and a primary retreat that delivers comfort without compromise. Each bathroom has been updated with new plumbing, modern vanities, and contemporary fixtures. On the lower level, a full secondary living space awaits, complete with a kitchenette, full bath, two additional bedrooms, an office/den, and plenty of room for multigenerational living or potential income. Behind the scenes, extensive mechanical upgrades include a new furnace, cooling coil, A/C, humidifier, and thermostat, ensuring long-term peace of mind. Outside, the transformation continues with curated landscaping, full irrigation, and a driveway that makes parking a breeze. Set within minutes of top-ranked schools, parks/trails, easy access to public transit, highways, and everyday essentials, this home checks every box. (id:58671)
6 Bedroom
4 Bathroom
2500 - 3000 sqft
Sam Mcdadi Real Estate Inc.
7209 Fayette Circle
Mississauga, Ontario
Welcome to 7209 Fayette Circle - a beautiful raised bungalow, fully renovated from top to bottom, offering over 1,800 sq. ft. of modern living space. Every corner of this home has been thoughtfully updated, blending sleek contemporary finishes with everyday functionality - perfect for families, investors, or multi-generational living. Step inside to find rich walnut flooring, brand new fixtures, and marble-inspired tiles and countertops that bring a touch of elegance throughout. The open-concept main level showcases a modern kitchen with stone counters, abundant cabinetry, stainless steel appliances, a breakfast bar, and a walkout to the backyard deck - ideal for morning coffee or entertaining. Overlooking the kitchen is a bright and spacious living and dining area, ideal for gatherings. The main level offers three generously sized bedrooms, including a primary suite with a walk-in closet and a luxurious 5-piece ensuite complete with a separate tub and shower. The lower level, designed with generous windows and directly accessible from street-level, functions like a main floor. Complete with a kitchen, bedroom, 3-piece bathroom, and laundry - it is perfect for extended family. This self-contained suite also offers strong rental income potential, providing an excellent opportunity to supplement mortgage payments or generate additional revenue. Nestled on a quiet street in the family-friendly Meadowvale community, this home offers exceptional convenience - just minutes from Meadowvale GO Station, top-rated public, private and catholic schools, big box stores (Wal-Mart, Superstore & Costco coming soon), parks, trails, and with easy access to Highways 401 and 407. With all-new bathrooms, doors, pot lights, baseboards, electrical switches, and fresh paint throughout, this home is truly move-in ready. Whether you're looking to live in, rent out, or invest, 7209 Fayette Circle delivers modern style, comfort, and versatility - ready for you to call home. (id:58671)
4 Bedroom
4 Bathroom
1100 - 1500 sqft
Sam Mcdadi Real Estate Inc.
216 Ruhl Drive
Milton, Ontario
Stylish Family Home with Park Views & In-Law Suite. Step into this elegant 2-storey residence featuring 4+1 bedrooms and 3+1 bathrooms, offering 2,175 sq. ft. of bright living space on a premium sloped lot. Located across from a picturesque 20-acre park, this 12-year-old home boasts above-ground windows and natural sunlight from sunrise to sunset. This house features spacious side-by-side parking for 4 cars, newly finished basement in-law suite with living/dining area, washroom & kitchenette, gorgeous backyard perfect for relaxing, entertaining, and enjoying privacy, ideal for single or multi-family living. The Chef's Kitchen features quartz countertops, stylish backsplash & stainless steel appliances, gas stove, dinette,. Main floor has separate formal dining and living area with hardwood flooring and large windows throughout. The upper level comforts 4 generously sized bedrooms, 2 modern 4-piece bathrooms designed with space, flow, and style in mind. Hot water on demand. A prime location close to hospital, major highways, schools, parks, and daycares offering both convenience and tranquility. Owned since new by its original buyer, drawn to the homes exclusive design, private setting, and unbeatable location. (id:58671)
5 Bedroom
4 Bathroom
1500 - 2000 sqft
Sam Mcdadi Real Estate Inc.
1779 Fifeshire Court
Mississauga, Ontario
Conveniently Located Near University of Toronto, The Go Station, & Erindale Park! Situated In The Desired Erin Mills Community On A 59X163.68 Ft Lot Lies This Upgraded Residence W/ Beautiful Finishes Throughout Its Approx. 3200 SF Interior. A Bright Formal Entryway Welcomes You Into A Main Level That Intricately Combines All The Living Spaces. The Unrivalled Chef's Kitchen Boasts Granite Countertops, Built-In Stainless Steel Appliances, A Glass Tiled Backsplash, Built-In Speakers & Sophisticated Marble Floors. Spectacular Workmanship In Both The Living & Dining Areas Elevated By Its Elegant Crown Molding, Large Windows, Pot Lights & Modern Baseboard Selection. The Family Room Features A Stone Gas Fireplace, Pot Lights & Direct Access To The Backyard Patio Perfect For Seamless Indoor/Outdoor Entertainment. Upstairs Boasts 4 Spacious Bedrooms Including The Primary Suite With A Large Walk-In Closet & A Spa-Like 4Pc Ensuite Designed With A Porcelain Tile Surround. A 5-Piece Bath Also Accompanies This Level. The New Self-Contained Basement Completes This Home With A 5th Bedroom Ft A 3Pc Ensuite, A Kitchen, A Large Rec Rm, 4Pc Bath & A Washer & Dryer. The Large Backyard W/ Deck Is The Perfect Place To Host Friends & Family During The Warm Summer Months! (id:58671)
5 Bedroom
5 Bathroom
2000 - 2500 sqft
Sam Mcdadi Real Estate Inc.
2346 Cavendish Drive
Burlington, Ontario
Start 2026 off in your NEW home! This beautifully updated 3-level backsplit blends family living, style, and outstanding outdoor fun. Get ready to enjoy spring and summer in your saltwater inground pool, fully fenced for kids and pets, complete with two gazebos, a mounted outdoor TV, and gas hookups for both your BBQ and fire table. Whether hosting friends, or enjoying quiet evenings, this backyard feels like your own private resort. Sliding doors off the kitchen make indoor–outdoor living effortless. A beautiful concrete front walkway and patio create wonderful curb appeal. Walk in the front door and the dramatic Zebrawood hardwood flooring immediately makes a memorable first impression, leading into the open-concept living and dining area, perfect for family life and entertaining. The kitchen features a full-size fridge AND full-size stand-up freezer, with direct access from the double garage—making grocery unloading easy and convenient. This home includes 3+1 bedrooms, 2 full baths including the primary ensuite, plus 1 additional half bath. All upper bedrooms feature IKEA closets, plus a large IKEA linen closet in the hallway. The lower-level family room includes a custom built-in TV cabinet, a cozy electric fireplace, and plenty of room for a kids’ play zone or home office. The garage offers excellent workspace potential, complete with built-in cabinets, a counter, and automatic garage doors—ideal for hobbies or extra storage. Located in a highly convenient area with easy access to grocery stores, malls, the lake, rec centres, schools, the library, boating, and major highways. Updates over the years include: electrical panel(2004); windows updated(2006–2008); IKEA kitchen cabinetry(2010); pool pump (2015); dramatic Zebrawood flooring (2017); owned hot water tank (2020); pool filter (2021); saltwater system (2022); front door, insulated garage doors, kitchen window, microwave & dishwasher (2023); and furnace (2024). (id:58671)
4 Bedroom
3 Bathroom
2000 sqft
Com/choice Realty
1037 Meredith Avenue
Mississauga, Ontario
Nestled in one of Mississauga's vibrant enclaves, this residence offers the perfect fusion of modern aesthetic and prime location. Just minutes from Lake Ontario, Port Credit Marina, and the future Lakeview Village, this home places you at the heart of it all. Step inside to over 3,300 sq ft of total living space, meticulously crafted with upscale finishes, and thoughtful attention to detail. The chef-inspired kitchen features premium built-in appliances, sleek cabinetry, and opulent finishes, designed to impress, along with a walkout to the spacious backyard. The main floor boasts an airy, open-concept layout with a dedicated private office, ideal for professionals or entrepreneurs. A combined dining and living area is anchored by a cozy fireplace that warms the main level with style and comfort. Ascend above, you'll find four generous bedrooms, including a serene owners suite complete with a 4-piece ensuite featuring pristine finishes and a freestanding tub. The additional bedrooms each offer walk-in closets and either access to a 3-piece bathroom or their own private ensuite. A finished basement with a separate entrance offers a full kitchen, two bedrooms, and a full bathroom, ideal for in-laws, guests, or potential rental income. It's a true bonus that completes this exceptional home. Located within walking distance to top-rated schools, scenic waterfront parks, golf courses, and Port Credits trendy cafés and shops, you'll love the blend of quiet community charm and city-convenient access. Whether you're raising a family, investing, or simply elevating your lifestyle, this Lakeview gem checks all the boxes. (id:58671)
6 Bedroom
5 Bathroom
2000 - 2500 sqft
Sam Mcdadi Real Estate Inc.

