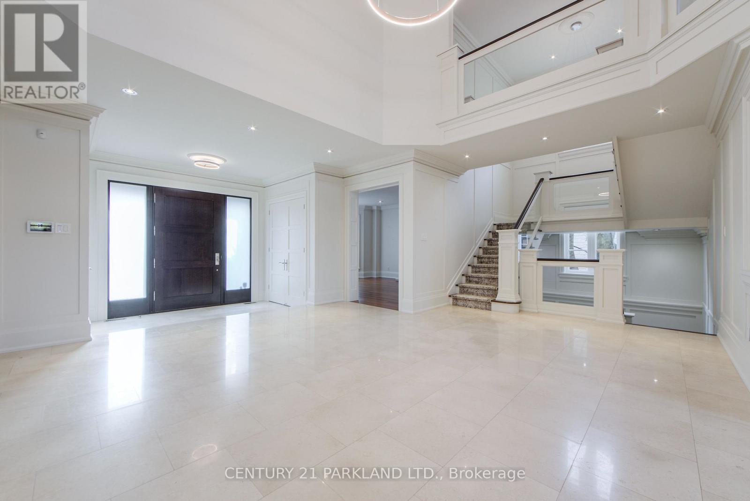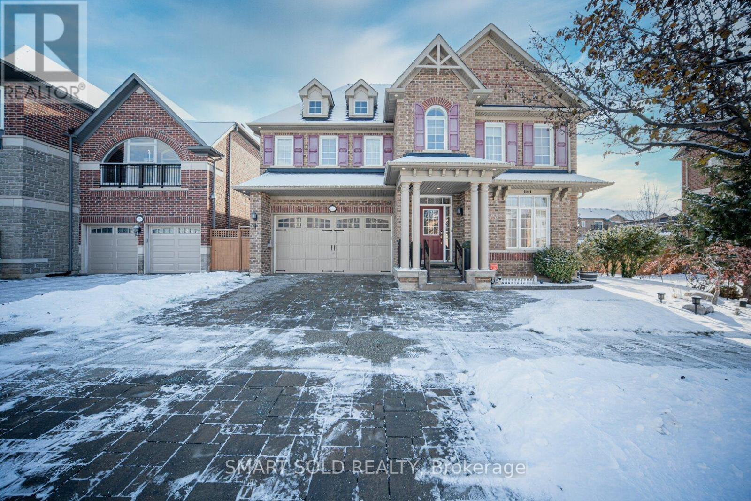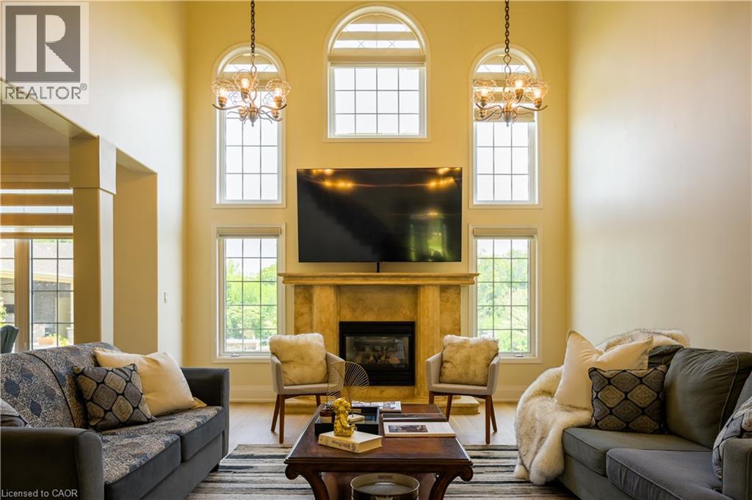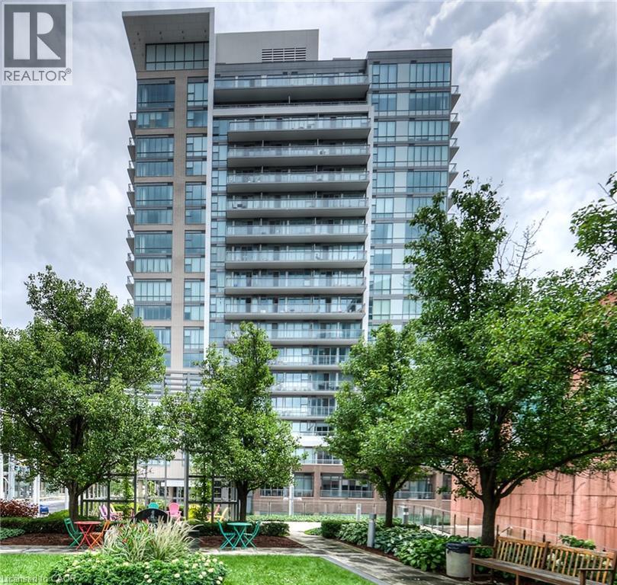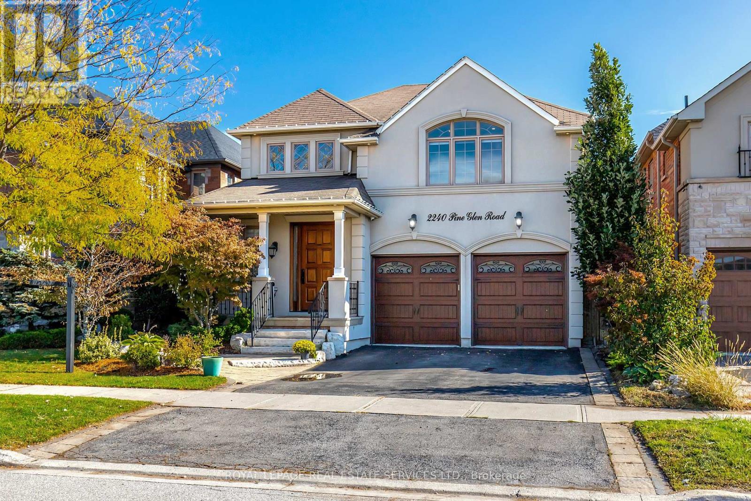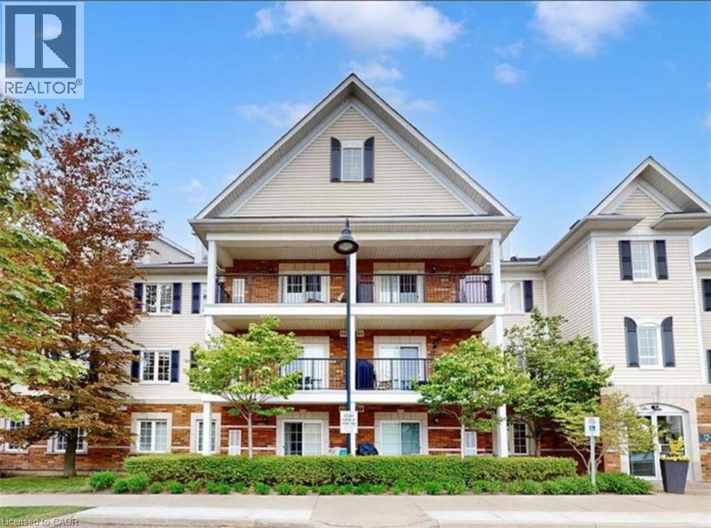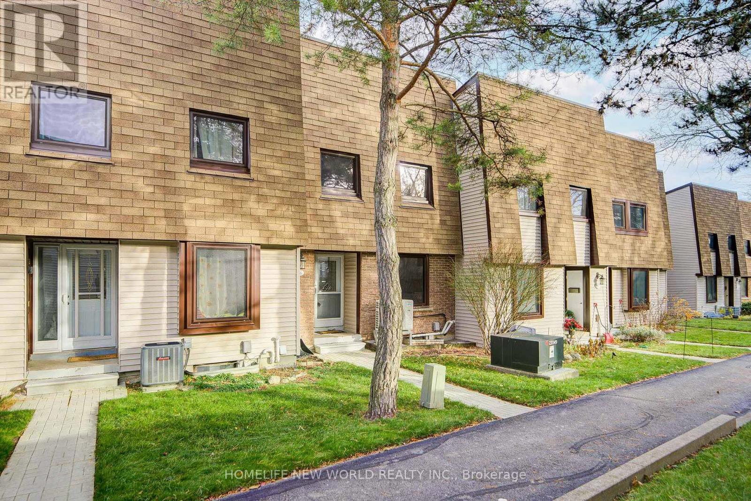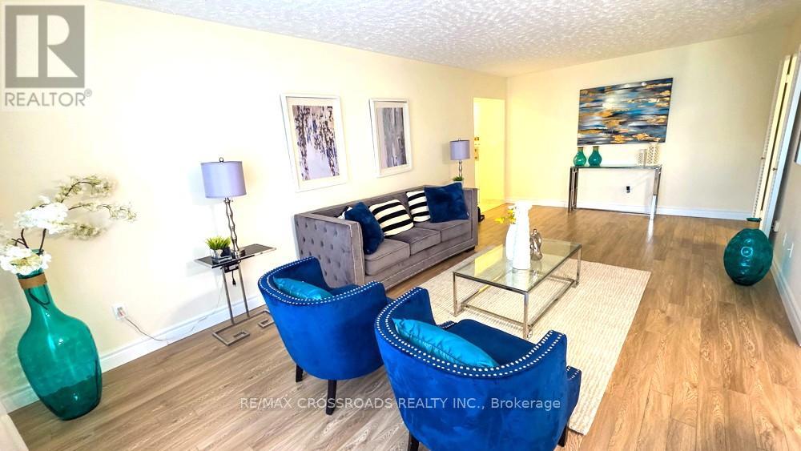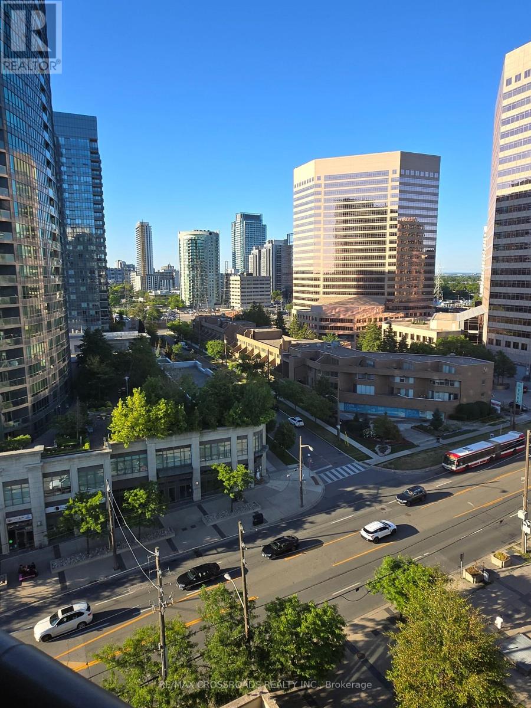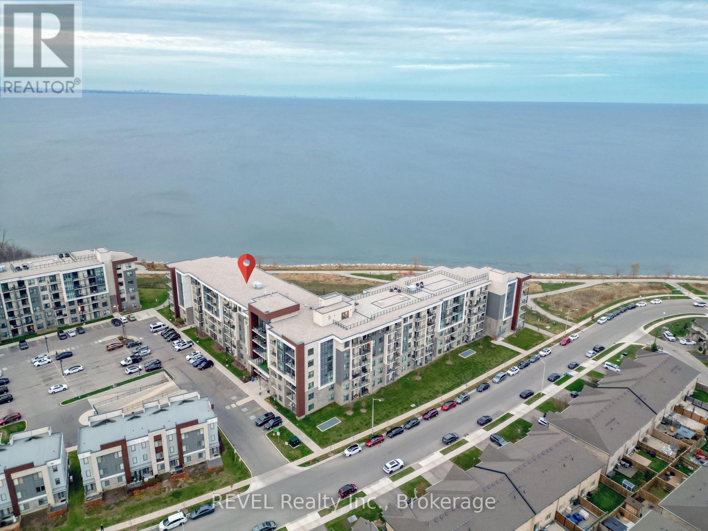- Home
- Services
- Homes For Sale Property Listings
- Neighbourhood
- Reviews
- Downloads
- Blog
- Contact
- Trusted Partners
16 Flatbush Avenue
Vaughan, Ontario
Welcome Home: 16 Flatbush Avenue, Highly Sought After, Quiet, Family-Centered Street In Weston Downs. Located Nearby All Amenities: Shopping (Vaughan Mills), Rutherford Go Station, Dining, Canada's Wonderland, The National Golf Course, and Conveniently Close to all Highways (400, 407, 7) --This Rare Opportunity Offers A Perfect Property For Indoor & Outdoor Entertaining! During the Summer Months, Enjoy Your Private Professionally Landscaped Backyard Oasis Adorned With A Salt-Water Inground Pool & Separate Hot Tub. Your Outdoor Covered Patio Kitchen Is Awaiting Your Gas BBQ. This 4+1 Beds with 6 Bathrooms Executive Residence Exudes Exceptional Finishes and Timeless Upgrades. Perfect For The Most Discerning Purchasers! The Main Floor Features Two Gas Fireplaces and a Convenient Laundry/Mudroom with a Side Entrance, with 2-Storey Family Room Open to the Kitchen. The Gourmet Kitchen Is Equipped With Top-Of-The-Line Stainless Steel Appliances, A Stylish Backsplash, A Center Island, A Workstation, and A Pantry Complete with an Under-Counter Wine Fridge. The Primary Suite Boasts A Lavish 6-Piece Ensuite With His & Hers Showers, A Separate Soaker Tub, A Spacious Walk-In Closet With Organizers. Additional Bedrooms Are Spacious & Bright with Ample Organized Closet Space, Multiple Bathrooms and a Large Lounging Area That Could Easily Be Converted to a 5th Bedroom. The Basement Is Best Suited For Entertaining Featuring An Additional Kitchen with an Added Wet Bar, A Lavish Wine Cellar, A Perfect Movie Room with Its Own 3-Piece Bathroom, an Exercise Room, 2 Added Bathrooms Equipped with a Steam Shower, Plus A Sauna, As Well As A Multi-Person Indoor Hot Tub. (id:58671)
5 Bedroom
6 Bathroom
5000 - 100000 sqft
Century 21 Parkland Ltd.
33 Earnshaw Drive
Markham, Ontario
One of a kind Luxury Residence Located In The Prestigious Victoria Square Community, Offering Over 5,000 SqFt. Of Finished Functional Living Space. This Builder's Model Home, Lovingly Maintained By The Original Owner, Features Numerous Upgrades Including A Whole House Water Filter And Drinkable Water System, Built-In Sound System, Smart Thermostat, Security Alarm System, EV Charger, And Professional Interlocking In Both The Front And Backyard. The Main Floor Boasts Hardwood Flooring, Pot Lights, And A 9 Ft Ceiling, Creating A Bright And Sophisticated Atmosphere. A Stunning Cathedral-Ceiling Dining Room Provides A Grand Setting For Entertaining. The Gourmet Open-Concept Kitchen Showcases Custom Cabinetry, Built-In Appliances, A Large Centre Island With Granite Countertop, And A Spacious Breakfast Area With A Walk-Out To The Rear Deck, Offering Seamless Indoor-Outdoor Living. The Second Floor Features Four Generously Sized Bedrooms And Three Full Bathrooms, Providing Comfort, Functionality, And Flexibility For Family Needs. The Primary Suite Offers A Spacious Layout With Large Windows And A Luxurious Ensuite Bath, Creating A Peaceful Retreat. The Fully Finished Basement Adds Exceptional Value, Designed For Multi-Generational Living With A Large Recreation Room, Modern Kitchen With Eat-In Area, Wet Bar, Gym Area, Library, Sitting Area, And A 3-Piece Bathroom. Perfect For Extended Family, Guests, Or Personalized Use. Ideally Situated In A Highly Sought-After Neighborhood, This Home Is Steps Away From Top-Ranking Schools Including Sir Wilfrid Laurier PS, Pierre Elliott Trudeau HS (FI), And Richmond Green HS. Enjoy Close Proximity To Parks, Community Centre, Costco, Home Depot, Supermarkets, And Major Shopping. Convenient Access To Highway 404 And GO Transit Makes Commuting Easy And Efficient. A Rare Offering That Combines Luxury, Space, And Prime Location-This Home Delivers Exceptional Quality And A Truly Elevated Living Experience. (id:58671)
4 Bedroom
5 Bathroom
3500 - 5000 sqft
Smart Sold Realty
214 Maple Avenue S
Burford, Ontario
Your chance to own a one-of-a-kind 7.84-acre rural estate offering a rare combination of privacy, multi-use functionality, and long-term potential. This exceptional property features two separate lots (214 & 218 Maple Ave S), a spacious updated residence, multiple outbuildings, workshops, and expansive open land suitable for a variety of personal or business uses. The home offers a warm, well-maintained interior with generous living spaces, natural light, a finished lower level, and flexible rooms suitable for multi-generational living or home-based operations. Outbuildings include: a large workshop, additional storage facilities, and versatile structures ideal for contractors, equipment, hobbyists, or expansion (as permitted by the municipality). The property is surrounded by nature, yet minutes from downtown Burford, Brantford, Hwy 403, schools, and amenities—providing convenience without sacrificing privacy. This estate has been repositioned to reflect its unique attributes, land value, and potential. A full information package is available upon request. Room sizes and lot size are approximate and provided for information purposes only. All information is as reported by the seller; details available upon request. Zoning and permitted uses to be confirmed directly with the municipality. (id:58671)
3 Bedroom
5 Bathroom
3263 sqft
RE/MAX Realty Services Inc M
13413 Humber Station Road
Caledon, Ontario
Great Opportunity To Invest In fastest growing Development Area of Bolton(Caledon). Bolton west secondary plan is underway ( See Attachment).New planned highway 413 exit will be on humber station rd just few kilometers south of this property , Fully Renovated (Move-In-Condition) 4+2 Bdrm & 3 Baths Solid Brick Bungalow On 1 Acre (150feet X292.7feet) Lot & Drawing Already Approved To Build Custom Home Main & 2nd Flr 7486 Sqft. + Bsmt 3374 Sqft ( See Attachment). Huge Bungalow With Brand New Modern Kitchen (2022) W/Stainless Appliances, New Quatz Counter Top & Backsplash (2022) Modern New Floor Tiles (2022) Updated All 3 Baths (2022) Mbr W/4Pc Ens. & Closet. Liv/Din W/Pot Lights & Bay Window)) Huge Family Rm W/Fire Place & Pot Lights)) 20 New Exterior Pot Lights (2022) New Garage Doors (2022) W/Openers)) 2 Bdrm Huge Bsmt W/New Kitchen (2022) & Own Laundry .New Laminate (2022) Lots Of Development Coming In The Neighborhood. huge Potential. The Home Is Well Set Back From The Road Offering Peace And Quiet. Very Close To Bolton, Future Go Train Station & Amazon + Canadian Tire Warehouse . ** This is a linked property.** (id:58671)
6 Bedroom
3 Bathroom
1500 - 2000 sqft
Homelife Superstars Real Estate Limited
85 Duke Street W Unit# 1404
Kitchener, Ontario
This tall modern sophisticated open concept condo is in the heart of downtown Kitchener with a welcoming concierge main lobby service. Unit 1404 is a corner unit with multiple views that shows excellent and is well presented with beautiful flooring, cabinetry, a large granite movable island and floor to ceiling stylish windows. Owned locker and underground parking space. The multi views from the large covered open balcony has southerly/easterly exposure showing off Kitchener's beautiful landscape. The LRT public transit system is just steps away as well as all other amenities including cafes, restaurants, shopping, +++. Gym access is available for 85 Duke St W owners in the abutting building at 55 Duke St W. Key Fob is in the lockbox. Excellent location close to all amenities, fabulous curb appeal, and tremendous views! NOTE 1: Condo Fee of $826.60 includes : Building Insurance, Building Maintenance, C.A.M., Common Elements, Ground Maintenance/Landscaping, Parking, Property Management Fees, Water. NOTE 2: The seller's monthly utility is $50 - 60 per month in the warm months and $100 - 110 per month in the cold months. NOTE 3: There is also a quarterly bill for storm water, which is $25 for a total of $100 per year. (id:58671)
2 Bedroom
2 Bathroom
885 sqft
RE/MAX K.l.s. Realty Inc.
2240 Pine Glen Road
Oakville, Ontario
Welcome to 2240 Pine Glen Rd - Your Dream Home in Oakville's Westmount! Experience the perfect blend of luxury and family living in this spectacular, move-in-ready home boasting over 4,800 sq. ft. of beautifully finished space. From the gourmet chef's kitchen to the state-of-the-art theatre room, every detail has been thoughtfully designed for style, comfort, and connection.Step inside to a grand two-storey foyer leading to a bright, open floor plan main level with 9' ceilings, elegant hardwood floors, pot lights, and crown molding. The custom quartz kitchen features a large centre island, stylish cabinetry, and premium appliances - Sub-Zero fridge/freezer, Wolf 6-burner cooktop, oven & microwave, Miele dishwasher, and commercial-grade hood. The breakfast area walks out to a private, fully fenced backyard with patio, mature trees, and garden lighting.Relax in the great room with gas fireplace and custom built-ins, or entertain in the formal dining and living rooms with tray ceiling. A mud/laundry room with garage access and elegant powder room complete the main level. Upstairs, an impressive family/media room with vaulted ceiling is perfect for movie nights. The primary suite offers a peaceful retreat with office nook, walk-in closet, and spa-inspired 5-piece ensuite with double vanities, soaker tub, glass shower, and water closet. A guest suite has its own 4-piece bath, while two additional bedrooms share a semi-ensuite. Professionally finished basement is ideal for entertaining with a spacious recreation area, sleek quartz wet bar (with wine fridge & dishwasher), and an amazing home theatre complete with projector, screen, and surround sound. A stylish 3-piece bath and ample storage complete the space. Located in a family-friendly neighbourhood, conveniently located across from Emily Carr Public School & Castlebrook Park, close to Oakville Hospital, top-rated schools, shops, restaurants, and scenic Bronte Provincial Park trails. Easy access to QEW, 407, and 403. (id:58671)
4 Bedroom
5 Bathroom
3000 - 3500 sqft
Royal LePage Real Estate Services Ltd.
96 - 5230 Glen Erin Drive
Mississauga, Ontario
Renovated 3-Bedroom Premium End Unit Townhome Backing Onto Park in Prime Erin Mills! This beautifully upgraded and meticulously maintained 3-bedroom End Unit Townhome offers comfort, space, and an unbeatable location. Backing onto a peaceful park, it features 4 full washrooms including a rare full bath on the main floor and another in the finished basement ,perfect for families and guests. The modern kitchen boasts granite countertops and ample cabinet space, while the living room features pot lights, creating a warm, inviting space. Washrooms are upgraded with stylish counters, and the second-floor laundry adds everyday convenience. Enjoy direct backyard access to the park, a remote-operated garage, and a long driveway that fits 2 cars. With spacious bedrooms, plenty of storage, and a layout ideal for family living, this home truly has it all. Located minutes from top-rated John Fraser Secondary, Credit Valley Hospital, Erin Mills Town Centre, transit, and major highways (403/401/QEW). A rare opportunity to own a move-in-ready home in one of Erin Mills' most desirable communities (id:58671)
3 Bedroom
4 Bathroom
1400 - 1599 sqft
RE/MAX Realty Services Inc.
75 Shipway Avenue Unit# 209
Newcastle, Ontario
*OPEN HOUSE CANCELLED - CONDITIONAL OFFER ACCEPTED. Discover modern comfort near the waterfront in this stylish 2-bedroom, 1-bath condo in the sought-after Port of Newcastle. This unit has a 2nd parking spot, which most other units do not offer. Just steps from Lake Ontario, scenic trails, and the marina, it offers a perfect blend of convenience and lakeside charm. The bright, open-concept layout maximizes natural light, while the second-floor location provides privacy and peaceful views. Residents enjoy exclusive access to the Admirals Walk Clubhouse, just a 2-minute walk away, featuring an indoor pool, yoga studio, gym, bar/restaurant, library, and lively community events. Daily strolls along the Lake Ontario shoreline trail are only three minutes away, with the marina just beyond. With two well-sized bedrooms, a full bath, and the option of a second parking space, this home balances low-maintenance living with an active, connected lifestyle. Minutes to Hwy 401/115 and close to parks, cafés, and boutiques, it's where vacation-style living meets everyday convenience. (id:58671)
2 Bedroom
1 Bathroom
700 sqft
RE/MAX Escarpment Realty Inc.
36 - 189 Springhead Gardens
Richmond Hill, Ontario
Renovated Bathroon 2023; Owned Furnace 2023, Owned Air conditioner 2023 ,Owned tankless water heater 2023 ,all windows replaced in 2023 (id:58671)
3 Bedroom
2 Bathroom
1200 - 1399 sqft
Homelife New World Realty Inc.
2311 - 5 Massey Square
Toronto, Ontario
Welcome to this bright and well-maintained 2-bedroom, 1-washroom condo offering exceptional convenience and unbeatable value*** Perfectly situated just steps from the TTC and Victoria Park Subway Station, commuting across the city is effortless***Only about a 20-minute transit ride to Toronto's Downtown Core, making work or entertainment easily accessible****Schools, grocery stores, a health centre, and a vibrant community centre -everything you need is right at your doorstep****Enjoy being minutes from The Beaches***Ideal for first-time buyers, downsizes, or investors-don't miss this fantastic opportunity*** DONT MISS THE BEST BUY OF THE AREA. (id:58671)
2 Bedroom
1 Bathroom
900 - 999 sqft
RE/MAX Crossroads Realty Inc.
1512 - 509 Beecroft Road
Toronto, Ontario
Excellent Location! Luxury Condo In the High Demand Yonge & Finch Area, 1 Bedroom + 1 Den, Bright & Spacious, New Paint, New Lighting, Hardwood Floor on Living Room & Den, Prime Room with walk-In closet, Modern Open Kitchen with breakfast Bar, Den can be used as second Bedroom, Large Open Balcony, 24 Hours Concierge, In-Door Swimming Pool, gym , Party Room & Movie Room, Walk to Finch subway Station, TTC , One Parking and One Locker Included, AA Move-In Conditions. (id:58671)
2 Bedroom
1 Bathroom
700 - 799 sqft
RE/MAX Crossroads Realty Inc.
228 - 101 Shoreview Place
Hamilton, Ontario
Experience refined lakeside living at Sapphire Condos by award-winning builder New Horizon. This impeccably cared-for 1-bedroom suite showcases breathtaking Lake Ontario views. Located just steps from the shores of Lake Ontario, this spot offers easy access to scenic walking trails and is only moments from Edgelake Park and Cherry Beach Park. The property boasts excellent amenities, including a rooftop terrace/deck with sweeping views, a party and meeting room, recreation and game rooms, gym, community BBQ area, bike storage, and a shared waterfront space. Ideal for pet owners and anyone who enjoys quick outdoor access, you can conveniently step right out from your unit for a relaxing stroll. Easy access to hwy QEW, this location is in close proximity to all the other amenities as well like schools, parks, grocery stores, walking trails etc. (id:58671)
1 Bedroom
1 Bathroom
500 - 599 sqft
Revel Realty Inc.

