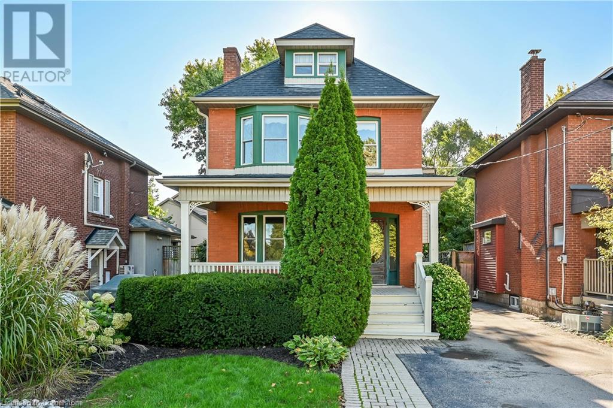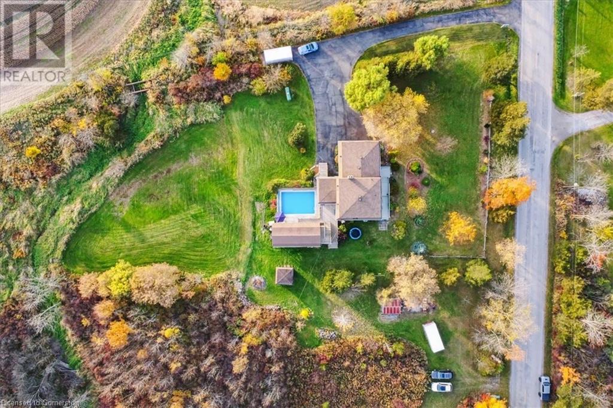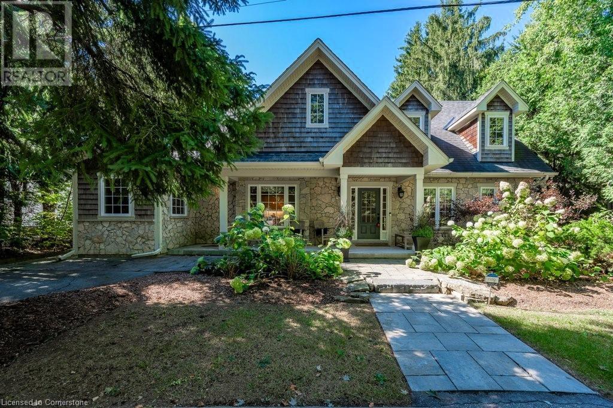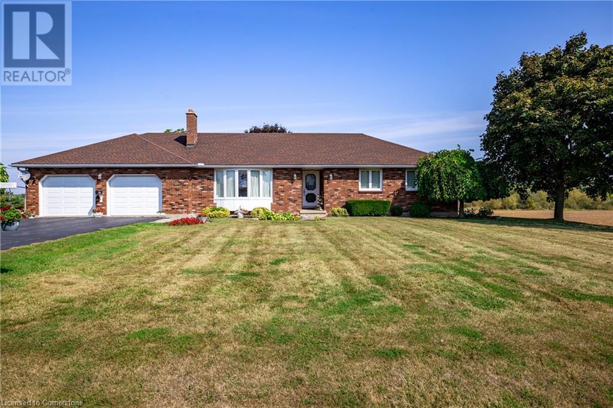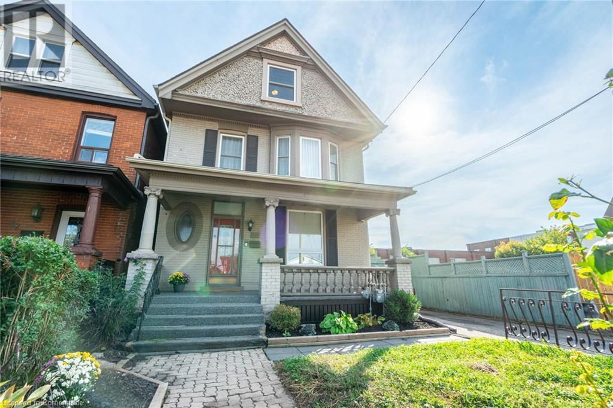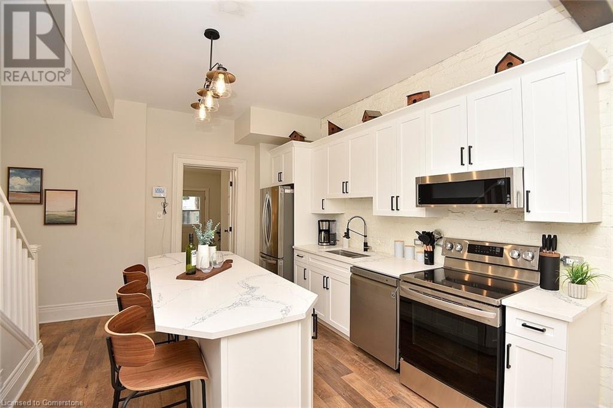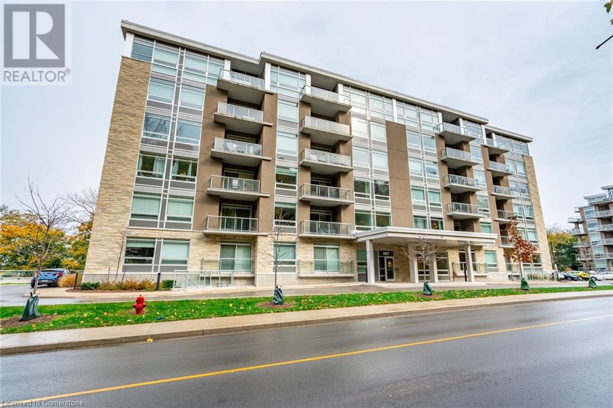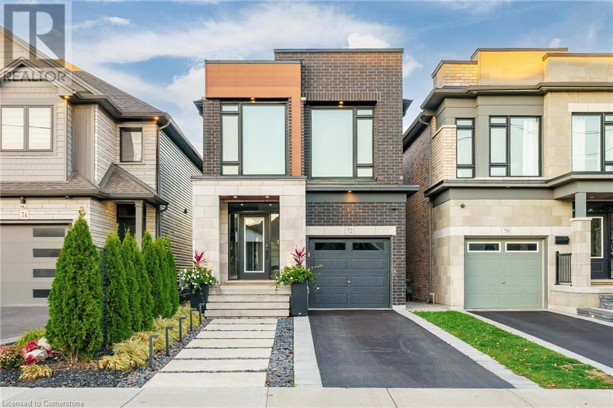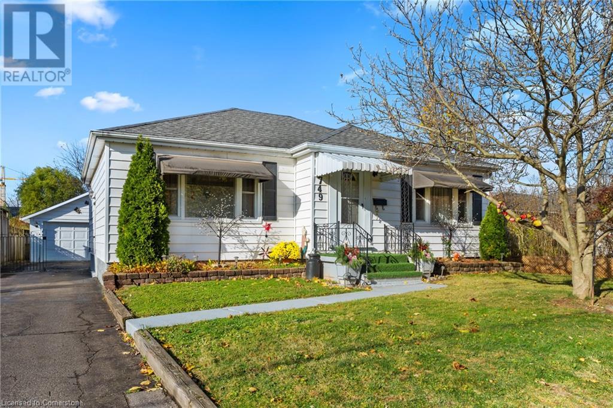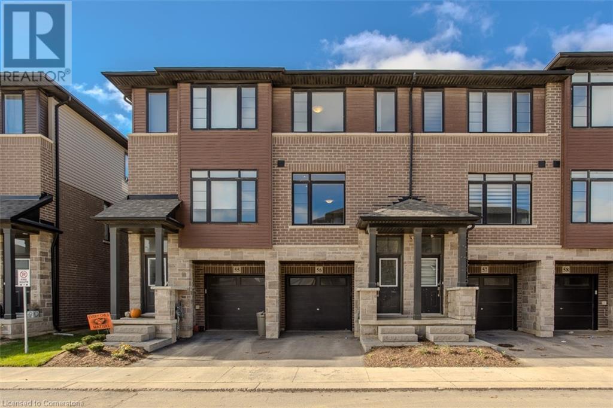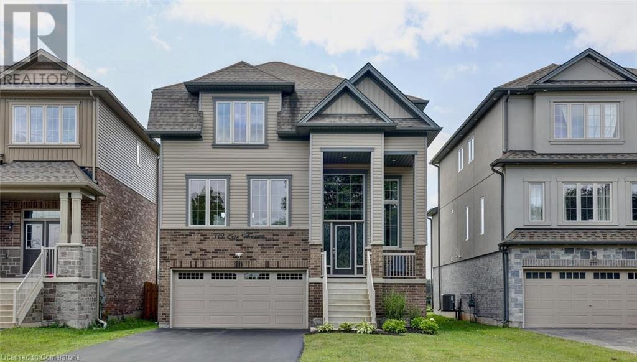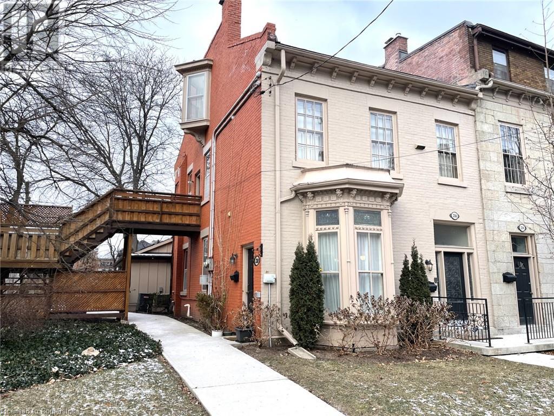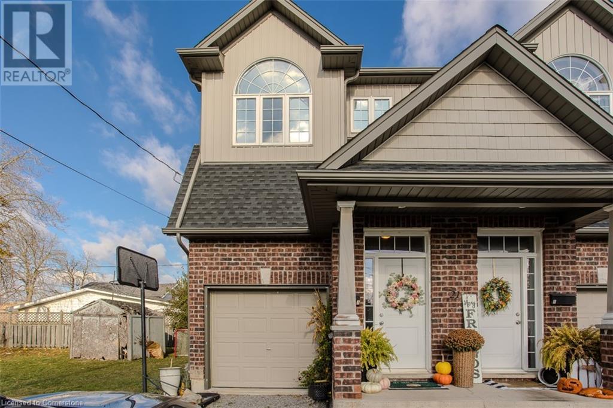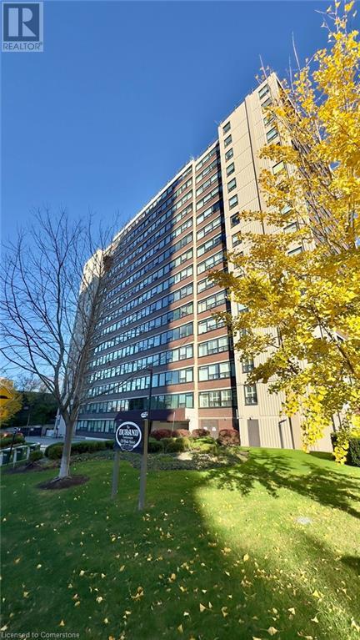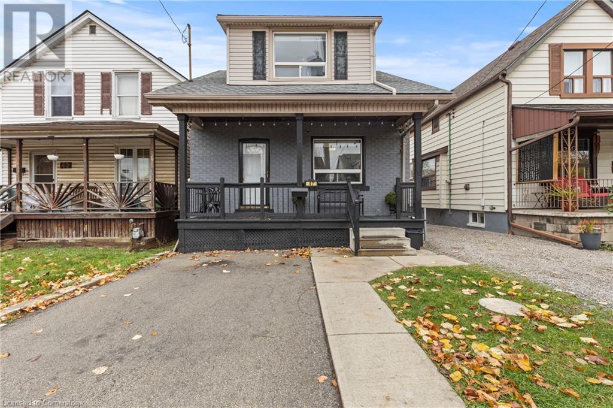- Home
- Services
- Homes For Sale Property Listings
- Neighbourhood
- Reviews
- Downloads
- Blog
- Contact
- Trusted Partners
2114 Caroline Street
Burlington, Ontario
Large 2 1/2 storey, all brick, 5 bedroom home. 9' ceilings on the main level and a high basement for the age and style of the house. The proximity to the downtown amenities and waterfront make it an ideal location. (id:58671)
5 Bedroom
2 Bathroom
1640 sqft
Apex Results Realty Inc.
460 Klein Circle Unit# Lot 23
Ancaster, Ontario
CORNER LOT (50'10) WITH NEW CUSTOM HOME TO BE BUILT, READY SPRING OF 2024. THE ARIZONA DESIGN IS A SHOWCASE OF CUSTOM FEATURES AND LUXURY UPGRADES (VALUED AT OVER $200K) OPTIONAL MAIN FLOOR BEDROOM WITH FULL ENSUITE (PERFECT FOR AN INLAW SET UP) 10 FT MAIN CEILING, COURMET KITCHEN, ISLAND AND BUILT-IN CABINETS ALL STILL TO BE SELECTED BY THE BUYER. ENTIRE HOME WAS ENGINEERED HARDWOOD FLOORS. ELECTRICAL AND TRIM UPGRADES THROUGHOUT. SEPARATE SIDE ENTRANCE TO BASEMENT. MODEL HOME AVAILABLE TO VIEW BY ARRANGEMENT WITH LISTING AGENT. (id:58671)
5 Bedroom
4 Bathroom
3860 sqft
Homelife Professionals Realty Inc.
571 Haldimand Road 17
Dunnville, Ontario
Stop dreaming start living! Custom bungalow on 1.56 acre property on the banks of the Grand River. Stunning 1BR In-law suite with separate entry perfect for 2nd family or income potential. This home features 3BR’s, 3Baths, asphalt drive with 10 car parking & solar gates. Open concept main floor with dramatic great room combining LR/DR with vaulted ceiling, gas F/P & wall of French doors bringing gorgeous views of greenspace & the grand river in. Main floor kitchen suits entertaining with granite countertops, b/bar + access to your covered elevated deck. Primary BR has double closets, 3 piece ensuite & French doors access to the covered deck & hot tub area, spacious 2nd BR completes the private main floor + common area access for both levels to shared laundry/mud rm with 3 piece bath & access to upper deck, 2 car garage & bonus entry to lower level suite. Fully finished lower lvl boasts formal separate entrance, bright kitchen, large island with b/bar, open concept with spacious LR/DR, work space, foyer & king size BR with bright windows and full 4 piece bath + storage. Indirect Private access to the water's edge where seasonal camping, campfires, dock access for kayaking, fishing, watersports & sunsets await you. Conveniently located minutes to Dunnville amenities including shopping, parks, schools, restaurants, golfing & more. Easy access to Hamilton, Niagara, 403, QEW, & GTA. Rarely do properties with this lot size, location & overall potential come available. (id:58671)
3 Bedroom
3 Bathroom
2400 sqft
Royal LePage State Realty
7956 Twenty Road
Smithville, Ontario
Once you see it, you’ll want to own it! Welcome to 7956 Twenty Road in picturesque Smithville. Set on 3.89 acres and lovingly maintained by the same owners for the past 45 years, this stunning property offers an extensive and detailed list of upgrades, perfect for both luxury and tranquility seekers. This home truly challenges comparison. The highlight of the outdoor oasis is the beautiful pool surrounded by custom decking, and complemented by a massive two-storey pool house that can be used as a lounge, gym, man-cave, she-shed, or any retreat you desire. With ample room spread over five levels, whether you’re a multi-generational or growing family, or simply want to escape the hustle of city life, there’s something special here for everyone. The privacy and space to enjoy nature while still being close to local amenities makes this property a rare gem and an opportunity not to be missed! (id:58671)
4 Bedroom
3 Bathroom
3874 sqft
Royal LePage State Realty
6490 Panton Street
Burlington, Ontario
If you love the soothing sounds of birds, rustling leaves & the serenity of nature this location is for you! Nestled on a quiet street in Kilbride. This expansive 66’ x 264’ property offers a private oasis complete with a patio, hot tub & a 600 sq ft outbuilding. (Outbuilding could be converted into a 2 car garage). This charming Cape Cod home boasts 3600 + sq ft of luxurious total living space. The main floor features a primary bedroom with a beautiful renovated spa-like ensuite & upstairs you’ll find 3 large bedrooms & a stylish 4 piece main bath. The main level renovated in 2023 with convenient mudroom/laundry area, 2 piece powder room & family room featuring vaulted ceilings, stone gas fireplace & an alcove filled with natural light creates a cozy nook. Updated white kitchen complete with quartz countertops, stainless steel appliances & spacious eating area opens to a private patio with a hot tub. The newly finished lower level in 2022 features a recreation room, bedroom, den & 3 piece bath. Plenty of storage & excellent in-law suite potential makes this space is functional & versatile. You can’t beat this location! Just steps from Kilbride Public School, parks & scenic trails, with skiing at Glen Eden nearby and golf courses. Highway access to Toronto, Burlington & Hamilton for ultimate convenience. Propane tank is owned. Ready to elevate your lifestyle? This home is perfect for a growing family that loves outdoor living. (id:58671)
5 Bedroom
4 Bathroom
3953 sqft
Royal LePage Burloak Real Estate Services
8560 Leeming Road
Mount Hope, Ontario
Discover timeless charm and endless possibilities in this meticulously maintained, all-brick bungalow nestled on a generous 170 x 200 ft lot at 8560 Leeming Road in Mt. Hope. Boasting 1,645 sq ft of comfortable main-floor living, this home offers 3 spacious bedrooms, 2 baths, and a main-floor laundry, all lovingly cared for by a single owner. The large basement, complete with a second kitchen, opens doors to multi-generational living or an in-law suite setup. Imagine the ease of updating this solid home to suit your style, surrounded by the tranquillity of a neighbouring soya farm and convenient highway access. The expansive lot and classic layout make this an ideal family retreat or a perfect choice for those looking to downsize while still enjoying space and privacy. Whether entertaining or relaxing, you’ll feel right at home here! Book your private showing today and bring your vision to life! (id:58671)
3 Bedroom
3 Bathroom
1645 sqft
RE/MAX Escarpment Golfi Realty Inc.
293 Welland Street
Port Colborne, Ontario
Check out this charming home within walking distance of the Canal/Promenade & downtown conveniences. Main floor offers an eat in kitch, nicely updated with S/S appliances, modern cabinets, counters & backsplash. Great sized Liv Rm w/Gas FP for cozy nights at home. The main floor also offers an updated amazing 4 pce bath with jetted hot tub, rain shower and detachable shower head, lights and bluetooth. The main flr is complete with the convenience of main laundry and a main flr bedrm w/walk-in closet & gas FP. Upstairs offers 3 more Bedrms, 2 of them with the bonus of small Liv Rm. areas, could be perfect for student rentals or single professionals or your kids will love it. It does offer a separate entrance to the upstairs from the main flr if you are looking for rental income. Looking to escape big city living, Port Colborne is the perfect place, stroll the beach, great Lake Erie fishing at the marina, offering 2 launch ramps if you want to get your boat on the water, plenty of walking and biking including the beautiful Welland Canal Parkway Trail or just sit and watch the boats pass through the Canal. 24 Hour Parking permitted in front of the house. This home checks a lot of boxes and at this price it will not last long!! (id:58671)
4 Bedroom
1 Bathroom
1000 sqft
RE/MAX Escarpment Realty Inc.
30 Bristol Street
Hamilton, Ontario
Here is an opportunity you don’t want to miss! This spacious five-bedroom home has been extensively renovated, meticulously maintained and features an attached workshop that has over 1,000 square feet of workspace, and a stunning three season solarium! The main floor boasts an open concept kitchen/dining room with white cabinets, waterfall countertop, pot lights and stainless-steel appliances. This level also has a cozy living room and an updated two-piece powder room. The second level features three good-sized bedrooms and an exquisite bathroom with an oversized walk-in shower. On the third level, you will find two additional spacious bedrooms. Enjoy the night sky while entertaining your guests in the expansive attached solarium with its soaring ceilings and chill vibes. Finally, the crowning jewel of this special property is the fully renovated, separate workshop/studio that features 10’ ceilings, premium epoxy flooring, a fully soundproofed room, two-piece powder room and a separate heating/AC system. This home is perfect for family living, small business owners or hobbyists. The separate workshop could be converted into an additional living space. Other features include: Carpet free, new roof (2015), new studio roof (2020), new eavestrough (2022), new sewer drain (2022), sewer back valve, main plumbing stack (2023), upgraded electrical wiring and panel (2003), new main level structural LVL beam and supports (2018-2020). Don’t be TOO LATE*! *REG TM. RSA. (id:58671)
5 Bedroom
3 Bathroom
2532 sqft
RE/MAX Escarpment Realty Inc.
2 Hampshire Place
Stoney Creek, Ontario
Nestled on the highly sought-after Stoney Creek Mountain, this immaculate 4-level backsplit features 4 generous bedrooms, 2 full bathrooms and nearly 3000 sq ft of total living space. This home boasts an expansive open concept layout designed for comfort and functionality. The main living areas are bright and airy, with the living/dining space showcasing a vaulted ceiling, sliding doors to the side patio, luxurious hardwood flooring and California shutters. The eat-in-kitchen overlooks the spacious family room and features high-end, newer stainless steel appliances, making meal prep a delight. Each bedroom offers ample closet space, with the primary bedroom including a walk-in closet. The outdoor space is equally impressive. This family home is situated on an oversized corner lot with beautifully landscaped gardens. An exposed aggregate concrete double driveway provides parking for up to 4 cars, a 1.5 car garage provides additional parking and storage. A beautiful interlocking stone side patio, and aggregate back patio create inviting areas for outdoor entertaining or quiet relaxation. Storage is never a concern with a huge crawl space off the laundry area (28ftx21ft), and a cold room, providing space for all your seasonal items and more. Additional conveniences include natural gas hookups in the backyard for your BBQ and in the garage. Location is key, and this home excels with its proximity to schools, parks, shopping, restaurants, and major amenities. Enjoy the best of both worlds: a serene suburban lifestyle with all the conveniences you could need just minutes away. Recent upgrades include Roof, AC, top of the line Stove, Dishwasher and Washer. (id:58671)
4 Bedroom
2 Bathroom
2290 sqft
Revel Realty Inc.
41 Jamieson Drive
Caledonia, Ontario
Beautiful 2 Storey in a quiet family friendly neighbourhood of Caledonia. No rear neighbours- backing on to the soccer fields of McKinnon Park Secondary School. Home has been well loved and well cared for. Kitchen was fully renovated in 2018 with granite countertops, oversized island with overhang for extra seating & s/s appliances. Kitchen opens up to the living room and off the kitchen is the all-season sunroom addition with gas fireplace- ideal for entertaining with it overlooking its large private yard with mature landscaping and wooden fences both 2021. Main floor also has 3-piece bathroom, main floor laundry & separate dining room & family room with hard floors in impeccable shape! Upstairs offers three sizable bedrooms & 5-piece bathroom. Basement is finished with two more bedrooms, another 3-piece bathroom and large rec room. Ample updates including; Furnace & A/C 2021, Windows all under ten years old with California shutters, excluding sunroom & basement windows, front door 2017, backyard awning 2017, roof 2012. Walking distance to parks, schools, downtown Caledonia & the walking trails across the Grand River. A must-see home! (id:58671)
5 Bedroom
3 Bathroom
2982 sqft
RE/MAX Escarpment Frank Realty
277 Main Street W
Hamilton, Ontario
Stunning Downtown Hamilton Row/Townhome with Modern Upgrades! Experience the best of downtown Hamilton in this beautifully renovated freehold semi, ideally situated close to all the amenities you love. This home features: • 2 Spacious Bedrooms and a full bath • Convenient Second-Floor Laundry • Completely Updated Interior with custom Magic windows and a new inviting front door. • Open Concept Living & Dining that flows into an amazing chef’s kitchen • Massive Custom Island perfect for gatherings and entertaining • A cozy Family Room leading to a private backyard courtyard • Unfinished Basement with ample storage potential Located just a short walk from downtown hotspots like Hess Village, Locke Street, and Fortinos, you’ll enjoy easy access to shopping, dining, and entertainment. On the main bus route and a short distance to Highway access. Recent Updates Include, Metal main roof(2019), Eves w/leaf guard(2020), Central Air(2021), LG Appliances(2022), Luxury vinyl plank flooring(main floor 2020), New windows throughout (Upstairs Magic Windows w/ retractable blinds & screens 2021), New Electrical/Esa certified, Front door w/transom and back door(2020), Backyard deck & courtyard(2021), Laundry LG Washtower(2021), wall-to-wall closet in primary Bedroom(2020). Move in ready home (id:58671)
2 Bedroom
1 Bathroom
1540 sqft
Com/choice Realty
467 Charlton Avenue E Unit# 308
Hamilton, Ontario
Experience boutique condo living at its finest in this two-bedroom, two-bathroom corner unit in the desirable Vista Condos. Wake up to stunning views of the sunrise and sunset with backdrops of the Skyway Bridge and the Escarpment. The unit features modern finishes throughout including a beautiful kitchen with light wood cabinetry, quartz countertops and stainless-steel appliances. For your convenience, this unit is carpet-free with wood laminate throughout. The primary bedroom is spacious with lots of natural light from the oversized window and features a four-piece ensuite complete with white subway tile and quartz countertops. The second bedroom has plenty of space with beautiful views. Enjoy a cup of coffee or glass of wine with company on your oversized balcony while soaking in the views. This building is located near all major amenities and highway access. This unit comes with two surface level parking spaces and one locker. Building amenities include 130-foot-wide communal terrace equipped with BBQ’s and patio seating, exercise and party rooms, as well as a building security system. In unit upgrades include pot lights, upgraded shower tiling in both bathrooms, flooring and soft-close drawers and cabinetry. Don’t be TOO LATE*! *REG TM. RSA. (id:58671)
2 Bedroom
2 Bathroom
811 sqft
RE/MAX Escarpment Realty Inc.
11 Church Street
Ancaster, Ontario
Fabulous Corner Freehold! Welcome to Maywood Towns by Veloce Luxury Homes, where the timeless charm of Farmhouse Modern architecture meets the vibrant heart of Ancaster Village. Ideally located within walking distance of charming restaurants, boutique shops, the Trails Cafe, the Ancaster Library, the Memorial Arts Centre, Maywood Towns offer the best of downtown Ancaster living. This exceptional 2200+ sqft home features exquisite craftsmanship and thoughtfully designed interiors, boasting three spacious bedrooms, all with ensuite baths, a private elevator, and an array of premium finishes that align with your refined sense of style. The main floor features convenient inside access to the garage and includes a versatile bedroom with ensuite bath that can easily function as a guest suite, home office, or exercise room. From here, take the elevator or walk up to the second floor, where an open-concept layout flows effortlessly into a chef-inspired kitchen. Equipped with high-end built-in appliances, a sleek working island with marble countertops, and elegant brass fixtures, this space is a culinary dream. The dining room is highlighted by floor-to-ceiling windows, while the living room offers an abundance of natural light, a gas fireplace with built-in bookshelves, and easy access to the balcony. On the third floor, you’ll find two spacious bedrooms, each with spa-like ensuite baths and generous walk-in closets. The layout also includes a third floor laundry room for added convenience. (id:58671)
3 Bedroom
4 Bathroom
2246 sqft
RE/MAX Escarpment Realty Inc.
4165 Cassandra Drive
Beamsville, Ontario
Welcome to this lovely 3 bedroom, 2.5 bath townhome located in charming Beamsville. Built in 2020, this 1598 sq.ft. home is fantastically located just a 5 min walk to schools and parks. The modern construction is functional and stylish, and the main floor is spacious and bright featuring 9-foot ceilings, hardwood flooring, and a functional open concept design. The spacious family room, and well-situated dining area are convenient for relaxing or entertaining. The warm and inviting kitchen is complimented by pot lighting, plenty of cabinetry, an island with seating for two and quartz countertops throughout. The powder room and sliding glass doors leading to the private backyard top off the main floor. Upstairs you will find the large primary bedroom with ensuite and walk in closet, 2 additional spacious bedrooms, additional 4-piece bathroom, and a convenient upstairs laundry. The backyard is fully fenced and the garage and 2 car driveway has parking for 3 cars! This property provides a convenient lifestyle for families or professionals and has fantastic proximity to the QEW, wineries, schools, parks and embraces the charm of small-town living. (id:58671)
3 Bedroom
3 Bathroom
1600 sqft
Royal LePage State Realty
72 Melbourne Street
Hamilton, Ontario
Welcome to 72 Melbourne Street in Hamilton, a beautifully designed residence completed in 2021 in the vibrant Kirkendall neighborhood, just steps from Locke Street South. This modern home spans 2,145 sq.ft above grade, with a fully finished basement that includes a complete in-law suite and a private entrance. Offering 4+1 bedrooms and 3.5 bathrooms, including a spacious primary suite with a walk-in closet and a luxurious 5-piece ensuite, this property exudes comfort and style. The home features white oak hardwood floors, porcelain tile finishes, and an open-concept gourmet kitchen with quartz countertops and stainless steel appliances, ideal for hosting. Situated on a 24 x 140-foot lot backing onto community gardens, parks, and a dog park, the home is within walking distance of all essential amenities. Enjoy quick access to the 403, nearby trails, golf courses, schools, McMaster University, First Ontario Centre, and much more. (id:58671)
5 Bedroom
4 Bathroom
3177 sqft
Royal LePage Burloak Real Estate Services
6749 Betty Avenue
Niagara Falls, Ontario
Welcome to this inviting 3-bedroom, 2-bathroom bungalow nestled in the heart of Niagara Falls. This property offers a unique blend of comfort, convenience, and space, perfect for family living or investment potential.Set on a generous lot, this home features a spacious detached garage and a dedicated workshop—ideal for hobbyists, tradespeople, or anyone needing extra space for projects and storage. The expansive property provides plenty of outdoor space, offering endless possibilities for entertaining, gardening, or simply relaxing.Inside, enjoy a cozy and functional layout that includes a comfortable living area, three well-sized bedrooms, and two full bathrooms, ensuring ample room for the entire family.Whether you’re looking for a family home with great amenities or a promising investment in a sought-after area, this Niagara Falls bungalow has the potential to meet all your needs. Don’t miss this fantastic opportunity! (id:58671)
3 Bedroom
2 Bathroom
2139 sqft
Coldwell Banker Community Professionals
461 Blackburn Drive Unit# 56
Brantford, Ontario
Gorgeous 3 bedroom 2.5 bathroom 3 story freehold townhome in emerging Brantford community. Soaring 9 foot ceilings on the main floor featuring an open concept kitchen with extended cabinets, stainless steel appliances & quartz counters. Cozy dining area offers a walk-out to the expansive 14 foot balcony. Large open concept living room is brightly lit from the plethora of potlights & the huge window flooding the home with natural light. Upstairs, you will find the primary bedroom with walk-in closet & bonus ensuite with upgraded glass shower. 2 additional bedrooms share a nicely appointed 4pc main bath. Ground level sitting/den offers convenient access to the backyard & entry into the single car garage. Very low common elements fee of $69.29/m. This affordable, bright, clean & nearly new gem is ideally located minutes to schools, parks, trails, shopping amenities & more. (id:58671)
3 Bedroom
3 Bathroom
1244 sqft
Royal LePage Burloak Real Estate Services
74 Vinton Road
Ancaster, Ontario
Welcome to this 2 Story Freehold townhouse known as Ancaster's most prestigious and family friendly neighborhood in Meadowlands. Main floor offers a bright open concept kitchen, living room and dinning room with a modern layout with extended kitchen cabinet, hardwood floors, 9’ ceiling and the balcony overlooking the huge backyard and the view of the community park. The second level features huge master bedrooms with tons of windows and 2 walk in closets and 4pc ensuite. The 2 other bedrooms are very spacious, 4 pc main bathroom and the laundry area for your convenience. The bright basement offers huge windows and sliding door/walkout to the backyard. Other features includes main door access to garage and rough in washroom for basement. It also have washroom rough ins in the basement and cold room. Enjoy the park close by, schools, shopping amenities, and highway access. Sqft and room sizes are approximate. (id:58671)
3 Bedroom
3 Bathroom
1554 sqft
Keller Williams Complete Realty
Keller Williams Edge Realty
15 Andres Street
Virgil, Ontario
Discover newly renovated, modern luxury blended with functional elegance in this stunning family home with 2 separate living areas or perfect for an airbnb as well. Recently approved for a short-term rental license, earning potential can be - $80,000 per year (as per the Seller), based on your desired activity level for Airbnb. As you drive up to the home you will notice the new deck, custom entryway, stamped concrete, elegant marble and granite walkways, complemented by a lush lawn and modern updates. Upon entering, take a moment to appreciate the designer touches throughout, such as engineered hardwood floors, custom feature walls, bespoke doors, pot lights, cove lighting, and so much more. The kitchen features Samsung S/S appliances and quartz countertops. 3 bedrooms, each with custom feature walls and built-in closets, and a modern 3-pc bath completes the main floor. As you enter through the separate entrance, the glass railed sensor-lit staircase descends to the modern finished lower level. The open concept living space includes a contemporary kitchen with waterfall island, S/S appliances and bright living room. The lower level is complete with 2 bedrooms, each with its own ensuites, along with a convenient laundry room. The backyard is huge, perfectly designed for relaxation and entertainment, featuring a pergola with swings, cozy firepit, and an outdoor kitchen. A short walk to Virgil town centre with shopping, coffee shops & restaurants. Only a 5 min drive to Old Town Niagara-on-the-Lake where you can experience world class theatre, restaurants, wineries & shopping. (id:58671)
5 Bedroom
3 Bathroom
1841 sqft
Right At Home Realty
379 Erie Avenue
Brantford, Ontario
Fabulous, roomy 3 bedroom 4 bath family home with many upgrades. Beautifully renovated kitchen with an expansive quartz island and modern appliances. The kitchen overlooks the separate dining room that seats a large gathering. The living room boosts a custom built-in floor to ceiling fireplace. Step downstairs to the newly renovated, bright family room. Enjoy the primary bedroom's large walk-in closet and ensuite. View the backyard from the private deck overlooking the newly installed interlock patio with outdoor fireplace. Plenty of room for a pool. RSA's (id:58671)
3 Bedroom
4 Bathroom
2030 sqft
Chase Realty Inc.
218 Bay Street S
Hamilton, Ontario
Fabulous 1460 sq. ft. main floor condominium unit in sought after Durand. This striking century property was converted to a 6-unit condominium in 1992. 218 Bay Street South is a spacious main floor end unit with so much to offer including 2 bedrooms, 3 bathrooms & 2 car parking. The front foyer enjoys character filled bay window, pine floors, large coat closet and powder room. Soaring ceilings, pine plank flooring and huge windows grace the main living and dining areas. Two bedrooms, family room, laundry, full bath and 2pc. ensuite are situated at the back of the unit in a one floor addition. This unit enjoys an exclusive use fenced garden off the second bedroom along with ample storage in the exclusive use basement. 2 tandem parking spaces round out this superb offering. Walk to parks, shops, amenities and GO. Easy access to highway and mountain accesses and downtown. A terrific opportunity as this is the first time this unit has seen the market since it’s creation. (id:58671)
2 Bedroom
3 Bathroom
1462.57 sqft
Judy Marsales Real Estate Ltd.
21a Townline Road E
St. Catharines, Ontario
Fantastic investment opportunity in a quiet, family-friendly neighborhood close to the Welland Canal. This fully tenanted semi-detached home offers spacious rooms, a private rear yard with mature trees, and a deck for outdoor enjoyment. With a single garage providing inside entry and additional storage, plus driveway parking for 2 cars, convenience is at your doorstep. Inside, the eat-in kitchen features ceramic tile floors, while the combined living and dining room has laminate flooring and a large window for ample natural light. Upstairs, the primary suite boasts a ceiling fan, oversized windows, and a 4-piece ensuite, offering a bright and comfortable retreat. The lower level is a fully finished studio apartment with its own separate entrance—perfect for additional rental income! It includes laundry (shared with upper unit), plus a second kitchen, a bathroom, and 3 large above-ground windows for natural light. Walking distance to parks, trails, and public transit, this property is an ideal investment in a highly desirable area. (id:58671)
4 Bedroom
4 Bathroom
1594 sqft
Royal LePage Burloak Real Estate Services
120 Duke Street Unit# 1602
Hamilton, Ontario
Welcome to The Durand Condominium located at 120 Duke Street in the heart of Hamilton. Harvey Sobel Custom built 1 + 1 apt. North east corner unit. Spacious primary bedrm, two bathroom unit offers parkay flooring throughout the living areas, crown moldings in living rm and dining rm.,design features include mirrored closet doors, decorative marble surround fireplace, elevated dining rm and rotunda. Lots of natural light, in-suite laundry. Desired downtown location, walking distance to neighbourhood shopping, restaurants and cafes, religious institutions and schools, St. Joes Hospital, GO transit and a short distance to highway access. The building is well-maintained with updated common areas and has great amenities including indoor pool(salt water), sauna, hot tub, fitness room, party room, outdoor patios with BBQs and tables and ample underground visitor parking spots. Condo fee includes all utilities other than cable tv and internet, common element, additional storage in shared locker, and one exclusive use underground parking space. A pleasure to view. (id:58671)
2 Bedroom
2 Bathroom
1273 sqft
Royal LePage State Realty
47 Dalkeith Avenue
Hamilton, Ontario
Welcome to 47 Dalkeith Avenue, a charming 2 story home nestled in the friendly and quiet Crown Point North neighbourhood. Just steps away from The Centre on Barton, with various shops and restaurants such as Walmart, Metro, Canadian Tire, and much more! The main floor showcases a welcoming foyer with high ceilings that go throughout the living and dining areas, with the ample-sized windows allowing a lot of natural light in. The functional kitchen walks out to a large deck in the backyard, perfect for entertaining. The second floor offers 3 bedrooms and a bath, with the primary bedroom's flooring redone recently in 2023. The fully finished basement has its own entry on the side of the house, another full bath, and a large amount of space for an office and storage. This home provides 2 parking spaces and a breaker panel for easier maintenance. 47 Dalkeith Avenue has a Walk Score of 74 out of 100. This location is desirable and Very Walkable so most errands can be accomplished on foot, all within a stone’s throw of boutique shops, cafes, and restaurants on Ottawa Street. Nearby parks include Scott Park, Gage Park and Cumberland Tot Lot. Also, it has easy access to the QEW and Red Hill Valley Parkway. Sqft and room sizes are approximate. (id:58671)
3 Bedroom
2 Bathroom
1290 sqft
Keller Williams Complete Realty
Keller Williams Edge Realty

