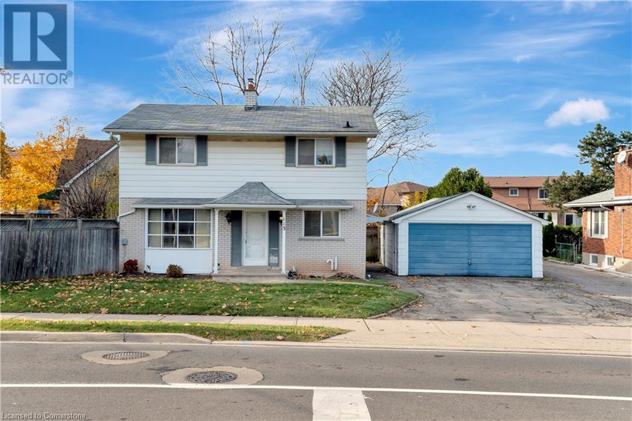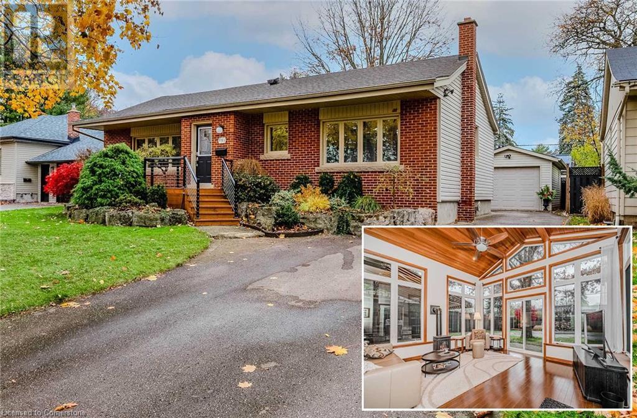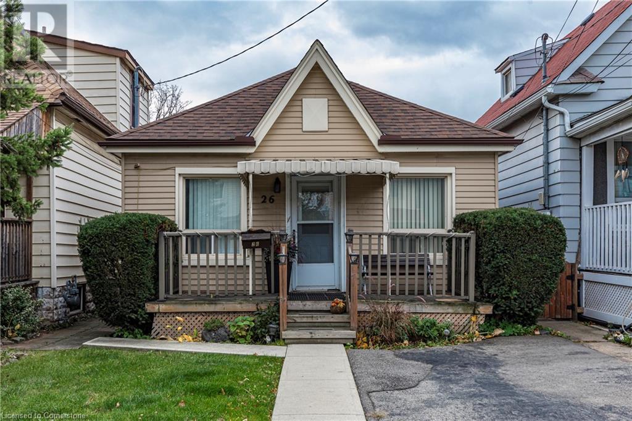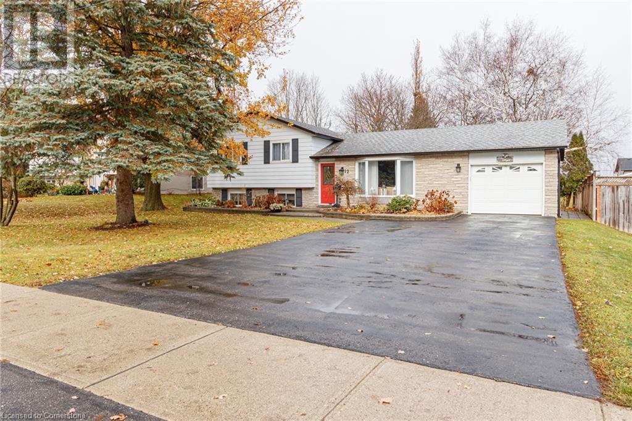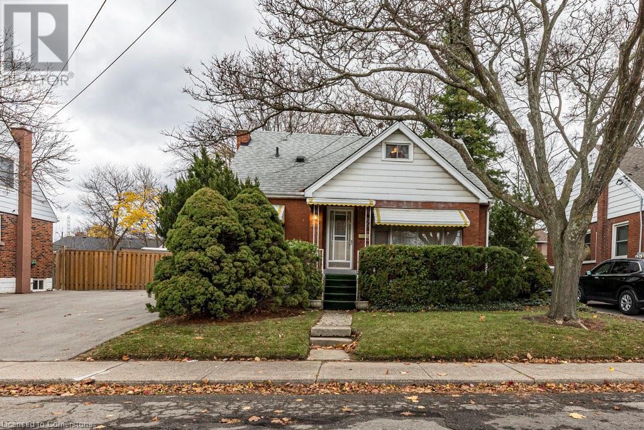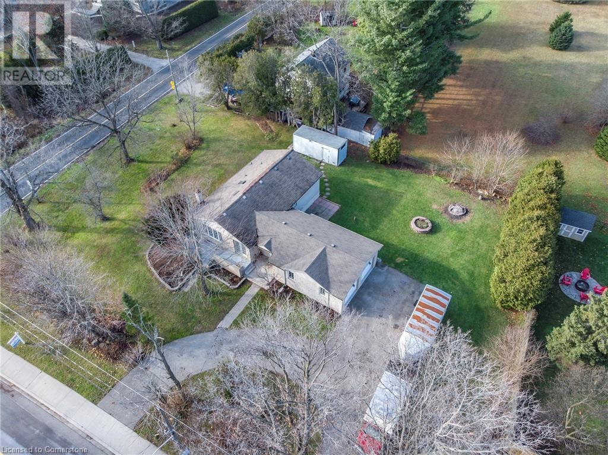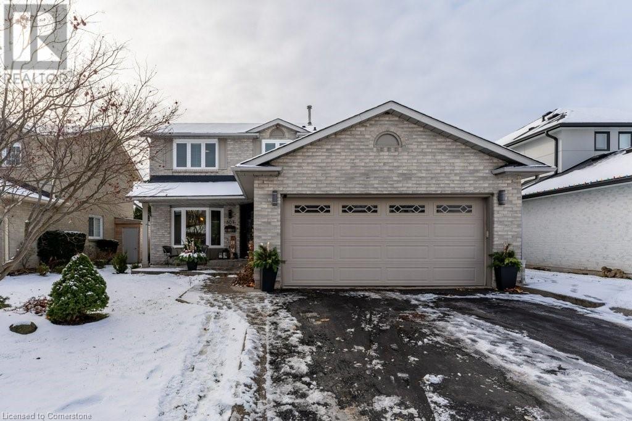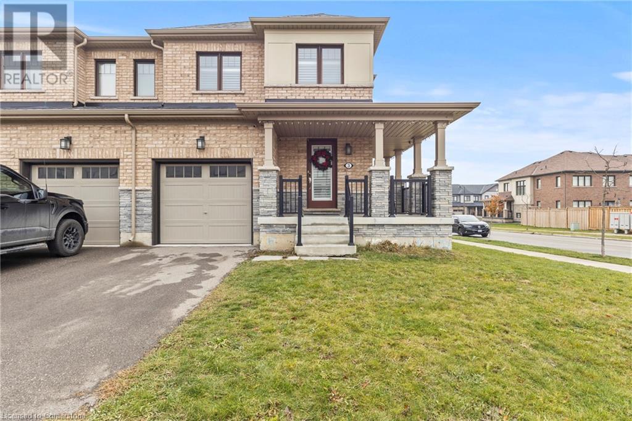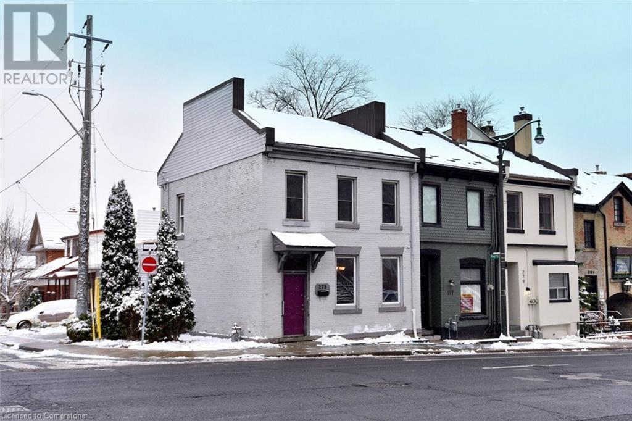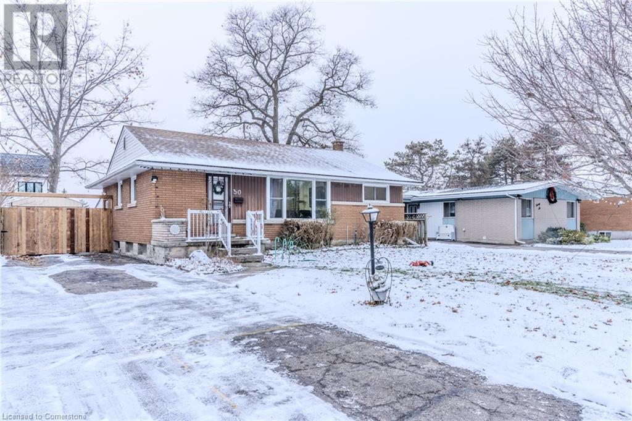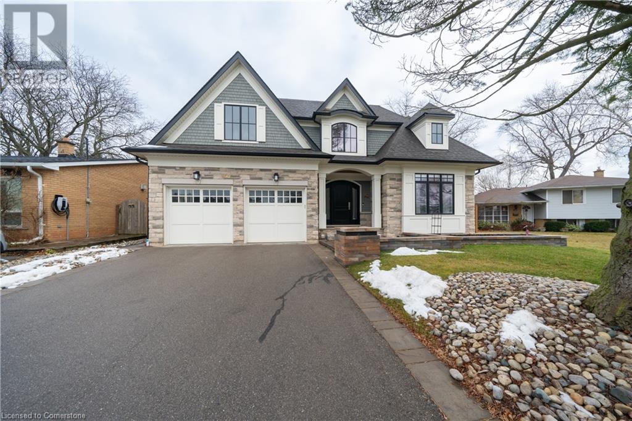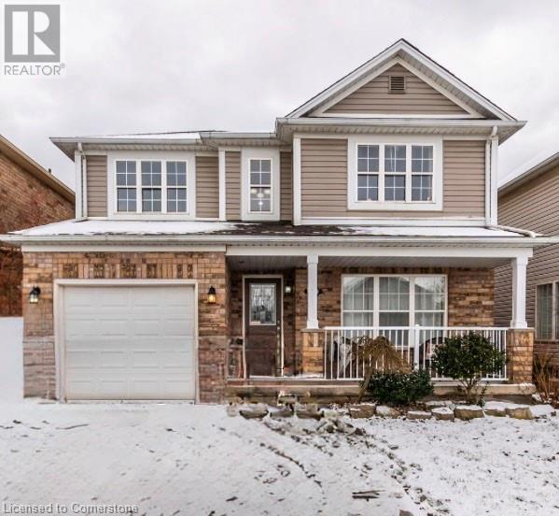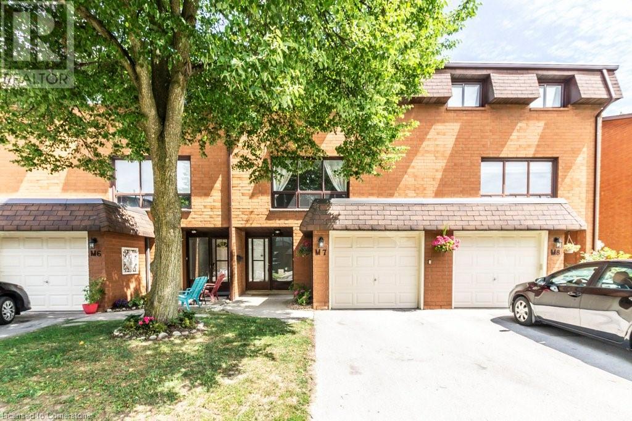- Home
- Services
- Homes For Sale Property Listings
- Neighbourhood
- Reviews
- Downloads
- Blog
- Contact
- Trusted Partners
9 Bing Crescent
Stoney Creek, Ontario
Welcome to this completely updated 3+1 Bedroom 3.5 Bathroom detached family home located in desirable Stoney Creek appointed next to Hunter Estates Park! The main floor features a formal sitting room, powder room and open concept kitchen to family room. The eat-in kitchen is bright and airy with white cabinetry, complimented by white quartz counters and island, contrasted by its stainless-steel appliances. An abundance of natural light is filtered in through California shutters and sky lights. The family room features a beautiful fireplace, as well as floor to ceiling windows with a vaulted ceiling and sliding doors with a walkout to the backyard oasis. Upstairs includes 3 spacious bedrooms and 2 full bathrooms. The primary bedroom features a 3PC spa-like ensuite with large walk-in shower. The main shared 5PC bathroom has been updated to conveniently include double vanity with chic backsplash. The basement is set up with the potential for the perfect in-law suite with an additional 4th bedroom, another full bathroom, large recreation room, game room and laundry. The backyard is an entertainer's dream with multiple seating areas and gardens surrounding the in-ground pool. The double car garage includes inside entry as well as electric vehicle charger. This turn-key home is move-in ready - don't miss out! (id:58671)
4 Bedroom
3 Bathroom
2453 sqft
RE/MAX Escarpment Realty Inc.
17 Parkdale Drive
Thorold, Ontario
This charming 2+1 bedroom home is beautifully maintained and located in a fabulous area. The main floor features a spacious living room with a large bow window, hardwood floors, new crown moulding, and an open connection to the formal dining room. The kitchen is large with oak cabinets and overlooks the living and dining areas. Two bedrooms and an updated 4-piece bathroom complete the main floor. The side entry provides easy access to both the main floor and basement, where a large rec room, a newly added bedroom, a 3-piece bathroom, and a laundry room (with potential for a small kitchenette) offer great in-law suite possibilities. The basement also includes a large utility/storage room. The home has been freshly painted, rewired, and has a new electrical panel. Outside, enjoy beautiful front gardens, a large concrete driveway, a heated single-car garage, a covered back porch, a pond, and fenced backyard. This move-in-ready home is a true pleasure to view. (id:58671)
3 Bedroom
2 Bathroom
1765 sqft
RE/MAX Garden City Realty Inc.
RE/MAX Garden City Realty Inc
113 Green Road
Hamilton, Ontario
Calling all renovators and investors! This charming 2-storey detached home offers 3 bedrooms, 1.5 bathrooms, and endless potential for transformation. Located in the desirable Corman/South Meadow neighbourhood, this property is a blank canvas for those with vision and creativity. Inside, the cozy living room features warm wood flooring, a stunning fireplace with a stone surround and mirrored panel, and a large window that fills the space with natural light. Classic wooden built-ins add both charm and functionality to this inviting space. The kitchen combines classic charm and modern convenience, boasting oak cabinetry, a tiled backsplash, and durable countertops. Stainless steel appliances, including a gas range and dishwasher, offer a sleek touch, while the cozy breakfast bar is perfect for casual meals or morning coffee. Upstairs, the spacious master bedroom is a relaxing retreat with soft carpet, built-in cabinets, closets, and a vanity space. Two additional bedrooms provide versatility for family, guests, or an office. The basement is full of possibilities, featuring a large room with wood-paneled walls, an accent brick wall, and a retro-inspired kitchenette. This flexible space could be transformed into a recreation area, hobby room, or secondary suite. Outside, the private, fully fenced backyard is surrounded by mature trees that provide shade and tranquility. The detached garage is ideal for any hobbyist and has endless potential. Conveniently located near schools, parks, shopping, and major highways, this home combines unbeatable potential with an excellent location. Whether you're an investor, renovator, or first-time buyer, this property is your chance to create something amazing. Don't miss this opportunity—bring your vision to life today! *NOTE: some photos are virtually staged (id:58671)
3 Bedroom
2 Bathroom
1287 sqft
Royal LePage State Realty
957 Sanford Drive
Burlington, Ontario
Pride of ownership shows in this spacious & unique brick bungalow that has been completely redesigned and rebuilt for the empty-nester lifestyle! The main level features gleaming hardwood & a large, open-concept dining room & living room w/ potlights, coved ceiling & gas fireplace. The TV den has a hide-away desk and is easily converted to a 3rd bedroom. The custom-designed kitchen has stainless steel appliances including a gas stove, built-in overhead microwave, solid oak cabinets and glass tile backsplash. The primary bedroom has a fully lit wall-to-wall closet and stacked washer/dryer right where it should be. The main bath is modern and tasteful with a large, glass-enclosed w/i shower and glass sink. A beautiful great-room addition (2008) features soaring, 15-foot ceilings and overlooks the inground, saltwater pool. The yard is beautifully landscaped w/ perennials, interlock patio, and outdoor kitchen w/ fridge & natural gas cooking with a retractable awning overhead. The basement would be a great inlaw suite or teen retreat, and has a full bathroom, kitchenette, bedroom and large recroom, as well as storage & utility rooms. The detached garage is fully-powered and big enough for both a car and small workshop. Other highlights include: soffit lighting, gutter guards, modernized front porch, pool heater 2022, yard drain, inground sprinkler system, 2 gas fireplaces, updated wiring and breaker panel, laundry on main, gas dryer, central vac, cold cellar, furnace and AC 202 (id:58671)
3 Bedroom
2 Bathroom
2482 sqft
RE/MAX Escarpment Realty Inc.
26 Argyle Avenue
Hamilton, Ontario
Welcome to 26 Argyle Ave., Hamilton, a charming bungalow with lots of potential, nestled in the vibrant Crown Point neighbourhood near the famous Ottawa Street Shopping District. Offering over 800 sq. ft. of spacious and comfortable living space, this home features an updated kitchen, 3 bedrooms, and 1 bathroom. Updates include roof, eaves, and siding, along with a furnace and AC (2020), updated electrical (2022), copper piping, vinyl flooring, updated windows(2000), driveway and walkway(2019). This home is ideal for first-time buyers, investors, or those looking to downsize, combining convenience and a comfortable lifestyle. The side entrance provides added flexibility, while the new deck offers a perfect spot to relax and entertain, the fully fenced yard provides privacy, with a shed for added storage. Inside, this cozy bungalow awaits your finishing touches to make it truly your own. Located steps from the Ottawa Street Shopping District, known for its boutique shops, bakeries, antique stores, and local market, this property is also close to Centre Mall, schools, bus routes, and more amenities. With easy access to highways, this home is perfectly situated for both convenience and lifestyle. Don’t miss your chance to own this gem in one of Hamilton’s most vibrant neighbourhoods! (id:58671)
3 Bedroom
1 Bathroom
814 sqft
Coldwell Banker Community Professionals
12 School Road
Shelburne, Ontario
This charming three-bedroom, one-bathroom sidesplit home has been meticulously maintained and lovingly cared for by its original owners. Situated on a quiet street, this home offers both style and functionality. The spacious lot (65 x 162 feet) provides plenty of outdoor space for relaxation and enjoyment. The highlight is the 20 x 20 workshop, which is fully equipped with heating, air conditioning, and hydro, making it perfect for year-round hobbies or a private retreat. The main floor of the home boasts beautiful hardwood floors throughout, seamlessly blending the living and dining areas to the newly renovated kitchen, which features quartz countertops. This home offers a peaceful setting with convenient access to education and local amenities and sits directly across from Centennial Hyland’s Elementary School and Daycare Centre. Don’t miss the opportunity to own this well-loved home in the charming town of Shelburne! Don’t be TOO LATE*! *REG TM. RSA. (id:58671)
3 Bedroom
1 Bathroom
1149 sqft
RE/MAX Escarpment Realty Inc.
524 Old Course Trail Trail
Welland, Ontario
Amazing corner lot property like new in a mature private community. Effortless access to Hwy 406. Close to shopping, in picturesque settings. It was built by the famous Luchetta Homes. The 3-bedroom and 3-washroom luxury bungalow will not disappoint even the fussiest buyer (Ref. multimedia tour). Upgrades include large tiles in the kitchen-dining area, all across the plank floor, extra cabinets beside the fireplace etc. The association fee of $262 per month provides you access to private neighbourhood amenities such as the indoor saltwater pool, state-of-the-art fitness centre, tennis courts, hot tub & sauna, games room, library, and banquet centre. The association will also cover grass cutting and snow removal. Quaker Rd. PS (rating 7.9) and Glendale PS (rating 8.9) are 9 and 8-minute drives respectively. All major appliances included. (id:58671)
3 Bedroom
1700 sqft
Housesigma Inc.
35 Holkham Avenue
Ancaster, Ontario
COME SEE ME NOW!! New Designer's choice light paint through the main and most of the 2nd level, have transformed the look and feel, to welcome you home! Striking curb appeal and this lovely 2 storey Brick & Stucco Home in S. Meadowlands, steps to great schools, Redeemer College, parks, gold & amenities. Enter the welcoming foyer w/ Cathedral ceiling & 2pc Powder room. Coffered ceilings in the elegant Dining room, Quartz counters & island in the sleek Kitchen w/ breakfast area, and Family room w/ gas FP enjoys lovely views of the fenced b/yard! Perfect for Entertaining family & friends. Hardwood most areas & gorgeous staircase leads to the 2nd level w/ 4 spacious bdrms, 5 pc. Ensuite, 4 pc. bth & great closet space. Finished Lower Level w/ Home Theatre room w/ Fireplace, a dry bar, Office & 2 pc. Bthrm * w/out to the In-ground S/W Water Pool w a Zen Waterfall, concrete patio, even a bunky w/ sink & storage space * Dbl. garage w/ inside entry to main floor laundry. Concrete drive fits 4 cars. Close to schools, parks, shopping, the 403, bus & transit routes & most amenities you want in a wonderful family friendly locale! NB; Some staged room photos from previous listing, (same owners). (id:58671)
4 Bedroom
4 Bathroom
3672 sqft
Royal LePage State Realty
45 West 4th Street
Hamilton, Ontario
Welcome to 45 West 4th St. This charming home has been lovingly maintained by the same family for over 60 years. Deceptively large, this detached 4-bedroom home offers more than 2000 square feet of living space. Step through the front door and you’ll be greeted with lots of natural light coming from the oversized living room and separate dining room, both sharing newly refinished, original hardwood flooring. The kitchen features a breakfast nook, newer fridge and adorable cottage-like aesthetic. The first floor also includes a 4-piece washroom, bedroom (or home office!) and an addition with a window-lined family room, electric fireplace and sliding patio doors leading to a rear deck. Downstairs offers a large, finished den and bar area – perfect for entertaining, laundry room and plenty of storage. Heading up to the second floor you’ll find two generous bedrooms and a third room currently used as a nursery. Situated on a 50 x 105 ft lot with 3-car parking and a wonderful private yard, 45 West 4th offers quiet mountain living with convenient proximity to great schools, parks, shopping, transit and downtown Hamilton. A home like this doesn’t hit the market very often so don’t miss your chance to be the next proud owner. Offers any time. (id:58671)
4 Bedroom
1 Bathroom
2216 sqft
Judy Marsales Real Estate Ltd.
2005 Kilbride Street
Burlington, Ontario
Imagine the tranquility of country living in the prestigious little Town of Kilbride (North Burlington) but still centrally located to all city amenities, Milton 10 minutes, Burlington Core 10 minutes and Waterdown 15 Minutes. Look no further than this spacious updated move in ready bungalow with a double garage, separate entrance and located on a perfect 1/2 acre lot w/plenty of space for the back yard oasis of your dreams. This home offers spacious open concept Liv. Rm./Din Rm perfect for entertaining family and friends. Spacious Kitch offers large island w/seating and plenty of cabinets and prep space. The main floor is complete with 2 good sized bedrooms and a 4 pce bath. The basement is also fully finished and offers a large Rec. Rm, additional large room that would be a perfect for a games room or bedroom an additional bed and bath. This home offers great bones, plenty of updates and could be your dream home. Book a showing TODAY! (id:58671)
3 Bedroom
2 Bathroom
1137 sqft
RE/MAX Escarpment Realty Inc.
6 Postma Drive
Dunnville, Ontario
Desirable 2015 built Bungalow in the quiet west end of Dunnville! The home offers 1370 sqft. of tastefully upgraded living space on the main floor, and the same sqft. of unfinished potential in the basement, boasting the opportunity to add bedrooms, bathrooms, a rec room, you name it! The interior features include, 2 spacious bedrooms + 2 full bathrooms, engineered hardwood flooring throughout the open concept layout, natural gas fireplace in the living room, triple window patio doors off the kitchen, large family-sized island, granite counters, glass tile backsplash + a dishwasher rough-in, walk in closets, ensuite bathroom with walk in shower, main floor laundry rough-in, and foyer entrance to the double car garage!! The exterior features include a fully fenced private yard, manicured gardens, fruit trees, and 10++ curb appeal on a quiet street!! Ideal for the empty nester, the retirees, while also offering suitable square footage for a family! Close to schools, hospitals and all amenities! Minutes to the Grand River and Lake Erie. Immediate possession available! (id:58671)
2 Bedroom
2 Bathroom
1370 sqft
RE/MAX Real Estate Centre Inc.
120 Court Drive Unit# 8
Paris, Ontario
Modern Espirit unit built by Losani Homes in coveted Paris Location. This executive townhome is available for a growing family or young professionals looking for quick access to highways (403), schools and shops. Well equipped with 3 bedrooms, 2.5 baths, 9ft ceilings & large windows allow for plenty of natural light on the main floor. The home has terrific flow with open concept layout perfect for any size family and ample space for entertaining. The kitchen is spacious with plenty of storage. 5' sliders lead to 15'1 x 6 deck off breakfast room. Main level laundry equipped with washer and dryer, stainless steel appliances, quartz counters, many more features. Functional walk out lower level with inside entry from garage. Nothing to do but move in and enjoy! (id:58671)
3 Bedroom
3 Bathroom
1287 sqft
RE/MAX Escarpment Realty Inc
504 Mathewman Crescent
Burlington, Ontario
Welcome to this exceptional family home in the coveted Pinedale neighborhood of Burlington, where comfort and convenience meet. Located just minutes from Bronte Village, Lake Ontario, trails, parks, shopping, and more, this 5-bedroom, 3-bath residence offers the ultimate lifestyle. Step outside to your private backyard oasis, featuring an inground pool, lush gardens, and a fully fenced yard—perfect for family fun and entertaining. Inside, a grand foyer with a sweeping wood staircase greets you. The main floor offers a convenient 2-piece powder room, laundry with side yard access, and a double car garage with interior access. The spacious family room is anchored by a cozy wood-burning fireplace, with newer flooring, pot lighting, and large windows overlooking the pool and gardens. The heart of the home is the gourmet eat-in kitchen, complete with two oversized islands, custom cabinetry, and premium Bosch appliances—including a 6-burner gas stove and pot filler faucet. A walkout from the kitchen leads to the backyard, featuring the inground pool (new heat pump installed in 2023) and serene outdoor spaces. Formal living and dining rooms offer bright, elegant spaces for entertaining, with a beautiful bay window overlooking the front yard. Upstairs, you’ll find four generous bedrooms, all with updated hardwood floors. The primary suite is a luxurious retreat, featuring a walk-in closet and a 4-piece bath with heated floors, a walk-in shower, dual sinks, and modern tile finishes. The fully finished basement offers a large rec room, a 5th bedroom, a gym/workshop, and plenty of storage. The double garage has been wired fora EV charger. This home is more than just a place to live—it’s a lifestyle. Don’t miss your chance to own this one-of-a-kind property! (id:58671)
5 Bedroom
3 Bathroom
3415 sqft
RE/MAX Escarpment Realty Inc.
185 Denistoun Street Unit# 95
Welland, Ontario
Discover the charm of 95-185 Denistoun Street, Welland – a 2-storey townhome that combines convenience with low-maintenance living. Offering 3 bedrooms, 1.5 baths, and approximately 1,200 sq. ft., this home is perfect for first-time buyers, small families, or downsizers. Step into the updated kitchen, complete with stunning butcher block countertops, and enjoy the convenience of a main-floor powder room. This unit has a full and finished basement that offers versatile space, while the detached garage adds extra functionality. Nestled in a quiet complex, this home boasts exclusive perks like grass cutting, snow removal, and access to a private pool. Its unbeatable location is walking distance to downtown Welland, groceries, and the scenic canal. Steps from bus routes and close to restaurants, shopping, and amenities, it provides both comfort and convenience. Ready to make this your next chapter? Book your private showing today! (id:58671)
3 Bedroom
2 Bathroom
1200 sqft
RE/MAX Escarpment Golfi Realty Inc.
3 Pagebrook Crescent
Stoney Creek, Ontario
Discover the perfect blend of style, comfort, and convenience in this stunning all-brick, 2-story freehold townhouse. Nestled in the highly sought-after Stoney Creek community, this special end-unit home offers 3 beds, 2.5 baths, and a host of thoughtful features, making it ideal for families or anyone looking for a warm and inviting place to call home. As you step onto the charming wrap-around porch, you’ll immediately notice the abundance of natural light streaming through the large windows with California shutters. The main floor features an open-concept design, seamlessly connecting the living, dining, and kitchen areas. Cozy up by the electric fireplace or enjoy cooking in the beautifully designed spacious kitchen, complete with a herringbone backsplash, quartz countertops, pantry, kitchen island and high-end stainless steel appliances. Upstairs, the spacious master bedroom offers a peaceful retreat with a walk-in closet and a luxurious 4-piece ensuite featuring quartz countertops and oversized soaker tub. Two additional well-sized bedrooms and a modern 3-piece bathroom complete the upper level, providing ample space for family or guests. The backyard is perfect for entertaining or relaxing, with a stained deck and a fully fenced yard. Additional features include wood stairs with iron spindles, upgraded floors throughout no Carpets, main-floor laundry, direct garage access, and reinforced light fixtures, Conduit pipes for TV cables. The unfinished basement serves as a blank canvas for your future expansion ideas, whether it’s a recreation space, a home office, or extra storage. Located close to excellent schools, sports complexes, shopping, and with easy highway access, this home offers convenience at every turn. Nearby parks, including Albion Estate Park, Battlefield Park, and Valley Park, provide wonderful opportunities for outdoor adventures. Sqft & room sizes are approximate. (id:58671)
3 Bedroom
3 Bathroom
1657 sqft
Keller Williams Complete Realty
Keller Williams Edge Realty
85 Barons Avenue S
Hamilton, Ontario
**Gorgeous Home in a Highly Desirable Neighborhood** This stunning home is located just minutes from the highway, Central Mall, Ottawa Street, and Gage Park. Offering approximately 2,260 sq. ft. of living space, the property features 3+1 bedrooms (including one bedroom and a bathroom on the main floor), 3 full bathrooms, and a bright sunroom.The fully finished basement has a separate entrance, providing potential for additional living space . The home also boasts 2 custom kitchens, 3 beautifully designed bathrooms with stylish vanities and ceramic tile finishes, and a cozy gas fireplace.Situated on a generous 139-ft deep lot, the backyard is perfect for entertaining and outdoor activities. Enjoy a large deck, gazebo, lounge area, vegetable garden, and a shed—there's *so much space to play*! (id:58671)
4 Bedroom
3 Bathroom
2263 sqft
RE/MAX Escarpment Realty Inc.
RE/MAX Escarpment Realty Inc
51 Starfire Crescent
Stoney Creek, Ontario
Discover Your Dream Home in The Fifty by Branthaven Homes! Welcome to this exquisite 2-story detached home, situated on a premium lot that is wider than its neighbors, in the desirable community of The Fifty. With 4 bedrooms and 2.5 baths, this home is thoughtfully crafted for comfortable family living and entertaining. As you step into the bright and welcoming foyer, you'll be greeted by upgraded porcelain floors and a large closet. The main floor boasts an open-concept layout with 9-foot ceilings, upgraded hardwood floors, and large windows that flood the space with natural light. The kitchen is a true showstopper, featuring floor-to-ceiling cabinets, a generously sized island, and an upgraded granite backsplash, a perfect space to whip up culinary delights or entertain guests. A generously sized mudroom, providing easy access to the garage and basement, adds to the home’s functionality and charm. The upgraded staircase railing leads you to the second floor, where you’ll find four well-sized bedrooms, a conveniently located laundry room, and two beautifully appointed bathrooms. The master suite is a retreat of its own, complete with a walk-in closet and a sense of calm and privacy. Additional features include a tankless hot water system, an upgraded furnace with an HRV ventilation system for improved indoor air quality, and a central vacuum system for effortless cleaning. The unfinished basement offers endless potential, ready to be transformed into a recreation room, home office, or additional living space tailored to your needs. Outside, the quaint backyard awaits your personal touch, perfect for creating your own private haven or entertaining area. Conveniently located close to parks – including the charming Winona Park, home of the Peach Festival – as well as top-rated schools and bus stops, this home combines comfort, style, and accessibility. Taxes for 2024 has not been assessed yet. Sqft and room sizes are approximate. (id:58671)
4 Bedroom
3 Bathroom
2200 sqft
Keller Williams Complete Realty
Keller Williams Edge Realty
275 Main Street W
Hamilton, Ontario
This multi-use property is situated on the high-traffic corner of Main and Ray Street, ideally located between trendy Locke Street and Hess Village, with convenient access to shopping, dining and public transportation. Zoned C5, the property offers a wide range of commercial and residential opportunities. The main floor features 855 square feet of commercial space, while the upper level includes a 2-bedroom, 1-bathroom residential unit, making it perfect for living and working on-site or renting the residential space for additional income. A full unfinished basement provides ample storage, and there are four private parking spaces , along with extra street parking available on Main, Ray, and Jackson Streets. Upgrades include updated electrical (2010) and a newer air condoning system system (2022). The 5 zoning allows for diverse business uses such as medical or veterinary clinics, personal services, offices, retail spaces, restaurants, microbreweries, and art studios, as well as multi-residential development. Located on a main city bus route and within walking distance to the GO-station, this Victorian-era row townhome with 9-ft ceilings combines charm with practicality. years are advised to conduct their own due diligence regarding the HST tax portion, zoning, and RSA. HST in This is a fantastic opportunity for anyone seeking a versatile property in a prime location. The property adjacent (west) of this property is available. 277 Main Street West, # 40686031 (id:58671)
2 Bedroom
2 Bathroom
2404 sqft
Com/choice Realty
30 Radford Avenue
Cambridge, Ontario
Welcome to 30 Radford Ave, located in the charming and well-established East Galt neighborhood of Cambridge. This property boasts a generous 54x100-foot lot surrounded by mature trees, offering privacy and tranquility. This solid, recently renovated, family-friendly home features 3 bedrooms, 1 bathroom, and a fully fenced backyard—perfect for entertaining or relaxing. With parking for four vehicles and a separate entrance, the basement presents a fantastic opportunity for an in-law suite, or additional income. Conveniently located within walking distance to shopping, public transit, restaurants, and schools, this home also offers quick access to both Highway 401 and Highway 8. Move-in and enjoy! (id:58671)
4 Bedroom
1 Bathroom
1050 sqft
RE/MAX Escarpment Realty Inc.
64 Bergenstein Crescent
Fonthill, Ontario
Discover the perfect blend of luxury and comfort in this custom-built ERIC WIENS home located at 64 Bergenstein Crescent in the beautiful community of Fonthill . This exquisite residence offers everything you need for modern living. Step inside to find a stylish office, ideal for your work-from-home needs. The spacious open-concept living room and kitchen create an inviting atmosphere, perfect for entertaining. Enjoy a chef’s paradise with upgraded cabinetry, a large island, quartz counters, high-end stainless steel appliances, and a walk-in pantry. The living room boasts high ceilings and a natural gas fireplace, making it the perfect space for gatherings. Conveniently located on the first floor, the master bedroom ensures easy accessibility and comfort. It features a large ensuite washroom with a soaker tub, oversized glass shower. The first-floor laundry room includes garage door entry and a custom dog wash spa for your furry friends. Upstairs, you will find a loft and two additional spacious bedrooms and a full bathroom, providing ample space for family or guests. The walkout basement is unfinished and ready for your personal touch, with bathroom and heated floor rough-ins. Outside, a large concrete pad with footings for future deck and stunning views create a serene outdoor retreat. This home combines modern amenities with thoughtful design, making it a true forever home. Don’t miss out on the opportunity to make 64 Bergenstein Crescent yours! (id:58671)
3 Bedroom
3 Bathroom
2425 sqft
Keller Williams Edge Realty
417 Scarsdale Crescent
Oakville, Ontario
Nestled in a prestigious sought-after Oakville neighborhood on a PIE shape lot, this exquisite traditional home at 417 Scarsdale Crescent offers over 3000 sqft of luxurious living space. Featuring 4 spacious bedrooms, the master bedroom and guest bedroom each have their own ensuite bathrooms, while the other two bedrooms share a convenient Jack and Jill bathroom. Built in 2017, this home boasts 10-foot ceilings on the main floor, beautiful oakwood floors, and a welcoming living room with a gas fireplace. A stunning staircase with an overhead skylight leads to the second level, where you'll find spacious bedrooms and bathrooms. The gourmet kitchen is a chef’s dream, complete with a large kitchen island, top-of-the-line Wolf gas stove and range hood, a built-in Sub-Zero fridge, high-end stainless steel appliances, and granite countertops. The unfinished basement, all carpeted, offers ample space for recreation and customization. Additional features include a main floor office and a professionally landscaped backyard with a large patio, ideal for outdoor entertaining. Situated close to top-rated schools, parks, shopping, and dining, this home offers both elegance and convenience. Schedule a private tour today! (id:58671)
4 Bedroom
4 Bathroom
4513 sqft
1st Sunshine Realty Inc.
9 Lovell Crescent
Brantford, Ontario
Welcome to this stunning, bright 2-storey, carpet-free home in the desirable southwest area of Brantford. Featuring 3+1 bedrooms, 2.5 baths, and an attached garage with inside entry, this home offers both comfort and convenience. Double wide concrete driveway easily fits 4 vehicles. The spacious master suite boasts a walk-in closet and a luxurious ensuite with a walk-in shower. The upstairs bedrooms are generously sized, each with bright windows that fill the rooms with natural light. A large linen closet is conveniently located on the way upstairs. Enjoy family meals in the nice-sized eat-in kitchen, which opens to the dining room. Sliding doors from the kitchen lead to a back deck, ideal for easy BBQs and outdoor entertaining. Relax on the inviting front porch or enjoy the privacy of the fully fenced yard. A 2-piece bath is conveniently located on its own level, leading to the basement, which offers a large storage area, a 4th bedroom, and a spacious laundry room. Located within walking distance to schools, parks, and trails, this home is truly move-in ready! (id:58671)
4 Bedroom
3 Bathroom
1780 sqft
RE/MAX Escarpment Realty Inc.
444 Stone Church Road W Unit# M7
Hamilton, Ontario
EXPERIENCE THE UNPARRALLED ELEGANCE OF A FOUR LEVEL BACKSPLIT TOWNHOUSE THAT BOAST THREE BEDROOMS AND 2 BATHROOMS. LOCATED IN HAMILTON DESIRABLE NEIGHBOURHOOD. (id:58671)
3 Bedroom
2 Bathroom
1239 sqft
RE/MAX Real Estate Centre Inc.
1890 Rymal Road E Unit# 123
Stoney Creek, Ontario
Welcome to 123-1890 Rymal Road E, a unique opportunity awaits with this stunning premium corner townhome featuring four finished levels and two separate entrances. This versatile property offers the potential for multi-generational living or a rental income. The upper two levels comprise a spacious and private residence with two bedrooms, each featuring an ensuite bathroom. The main level showcases an open-concept design, bathed in natural light thanks to numerous windows enhanced with Solar Control film for superior heat reduction, UV protection, and energy efficiency. Enjoy elegant potlights, 9 ceilings, stylish water-resistant laminate flooring throughout, and a gourmet kitchen boasting an array of upgrades and ample cabinetry. Step out onto a private balcony from the kitchen, perfect for enjoying the outdoors. Additionally, the main level and fully finished basement offer a completely self-contained unit with its own kitchen, laundry area, and full bathroom. This provides comfortable living spaces with abundant storage, ideal for a separate family member or as a rental income property. Ideally situated in a prime location, a few mins drive to the Highway, this home provides easy access to schools, parks, shopping centers and lots of amenities, offering everything you need for a convenient and fulfilling lifestyle. RSA (id:58671)
2 Bedroom
3 Bathroom
2034 sqft
RE/MAX Escarpment Realty Inc.



