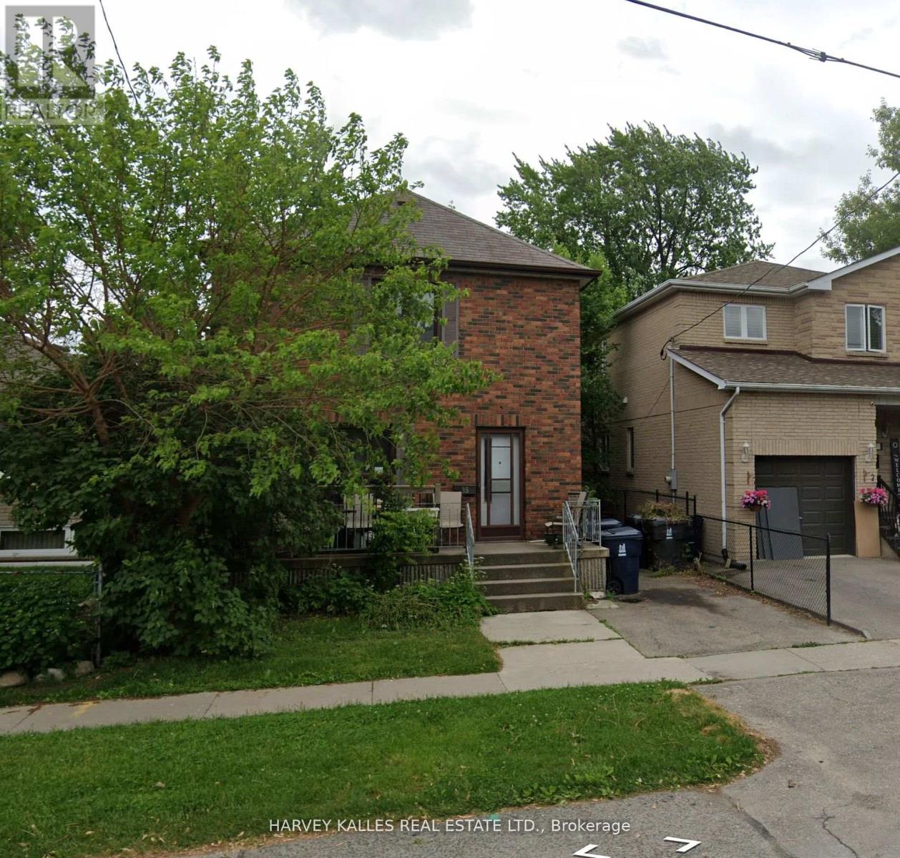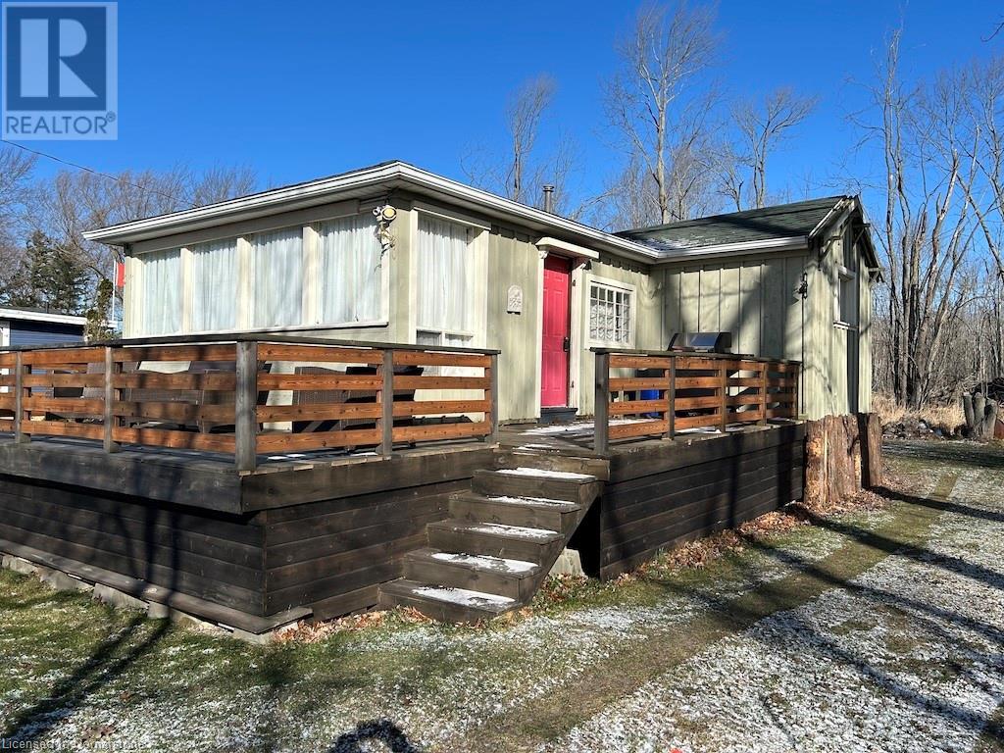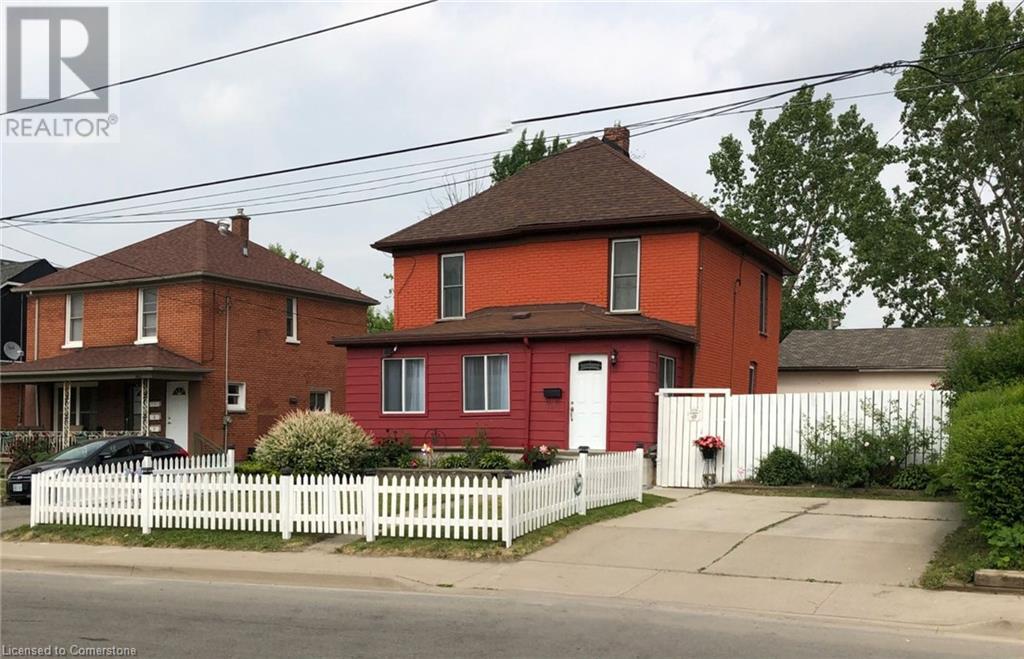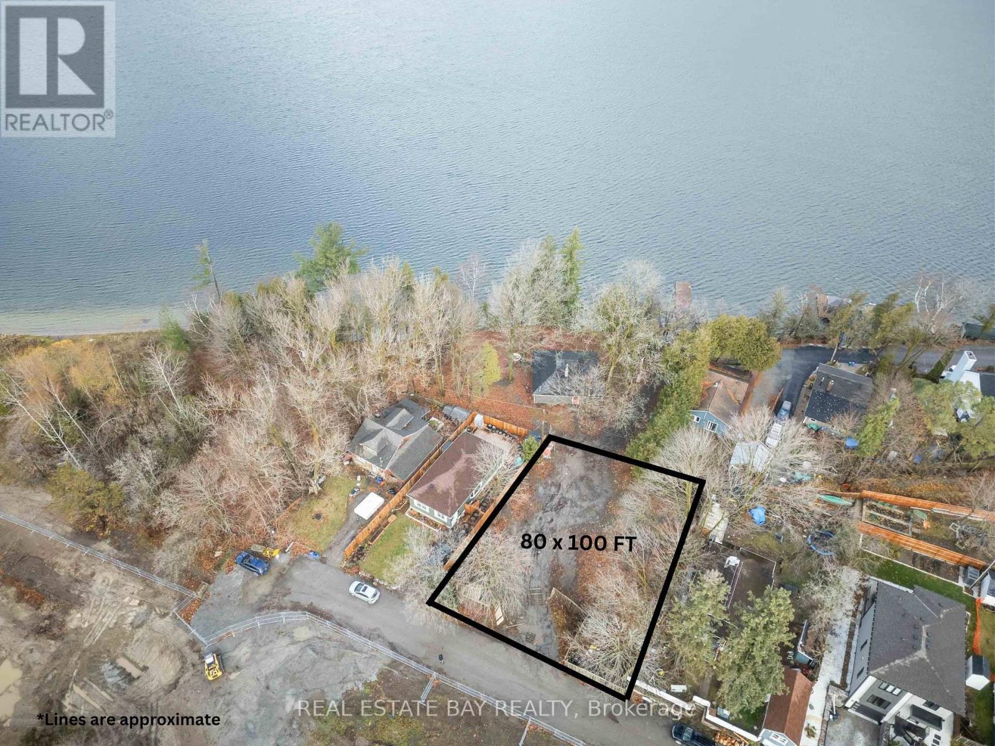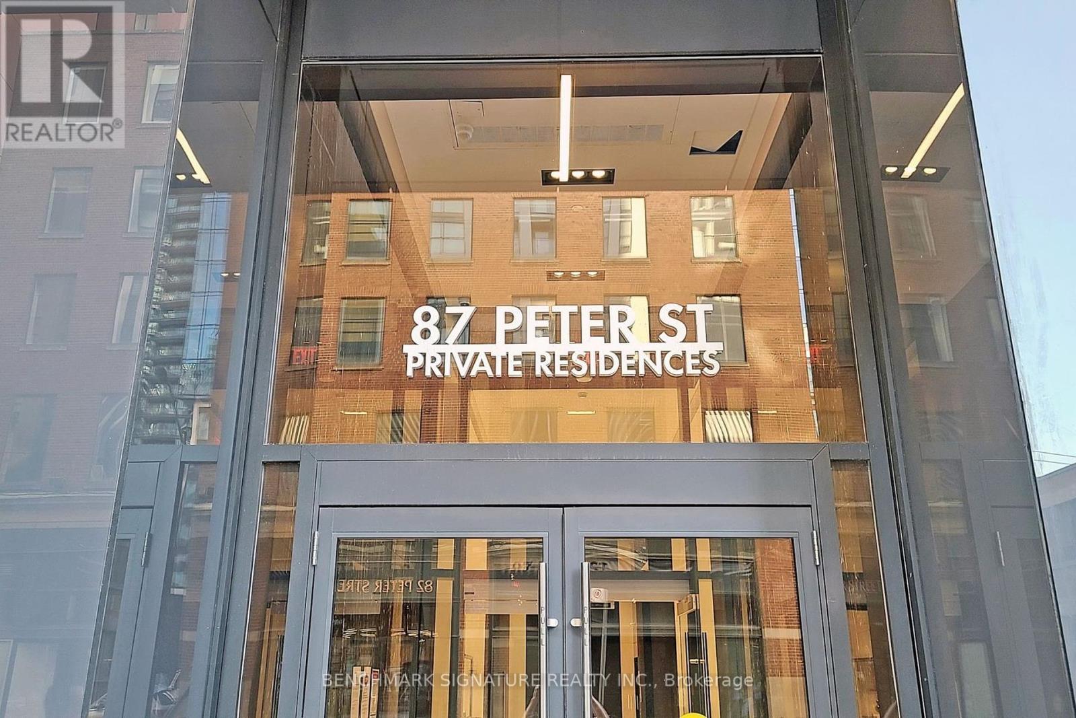- Home
- Services
- Homes For Sale Property Listings
- Neighbourhood
- Reviews
- Downloads
- Blog
- Contact
- Trusted Partners
26 Hatton Drive
Ancaster, Ontario
Welcome to 26 Hatton Drive, located in one of Ancaster’ s original neighborhoods. Upon arrival, you will notice a large 75’ x 130’ lot complete with large front yard & driveway leading to this well-maintained bungalow with In-Law suite, perfect for a growing family, 2 family or anyone looking for one floor living. Step inside to a main level that offers a large living room with large windows for natural sunlight, 3 generous sized bedrooms, and 2 full bathrooms, dining room for family gatherings. The basement offers a separate living area with full kitchen, living room, 2 bedrooms, & 3-piece bathroom The rear yard is a spot that is sure to please with large patio & pergola, garden shed, all fully fenced for those family gatherings. Many upgrades over the past 6 years -Central Air (2016), kitchen on main floor, in-law suite & flooring (2017), Front porch & railing, windows with California shutters, shade o-Matic coverings, driveway, pergola, (2018), 4-piece bath on main, quartz & granite counter tops throughout the home. Close to all amenities, shopping, restaurants, schools, sports parks, & highways etc. This home is truly a great find and has been taken care of over the years. Just move in and enjoy! (id:58671)
5 Bedroom
3 Bathroom
1291 sqft
RE/MAX Real Estate Centre Inc.
29/31 Young Street
Welland, Ontario
LEGAL DUPLEX, upper 4 bed unit will be vacant March 1/2025. Both units currently rented for $2000/month plus utilities each. Separate meters. Live in one unit and subsidize your mortgage ($2000/month) or rent both units and cash flow. (id:58671)
7 Bedroom
2 Bathroom
2898 sqft
Keller Williams Complete Realty
35 Albright Avenue
Toronto, Ontario
Attention Builders & Renovators! Welcome to 35 Albright Avenue, in Alderwood, west of Brown's Line. This two storey brick home on the south side of Albright Ave is perfectly situated: walk to the Long Branch GO station, Etobicoke Valley Park, Etobicoke Creek Trail and Marie Curtis Park on the lakefront of Lake Ontario. A few streets from Sir Adam Beck Junior School, Public Library and the Alderwood Centre. This home awaits your creative ideas for a renovation or new build. Your chance to create on a deep and well-situated lot awaits. **** EXTRAS **** This home is being sold \"As Is, Where Is\" & Seller makes no warranties as to the state or condition of the property. (id:58671)
3 Bedroom
1 Bathroom
Harvey Kalles Real Estate Ltd.
3 Oak Ridge Court
East Gwillimbury, Ontario
Step into luxury with this beautifully renovated 4-bedroom, 3-bathroom home that perfectly blends modern sophistication and cozy comfort. Upon entering, you'll be greeted by an expansive open floor plan adorned with premium vinyl floors and custom built-ins that enhance both charm and functionality. The heart of the home is the chef-inspired kitchen, featuring a 10ft island with sleek countertops, perfect for entertaining guests, complemented by high-end appliances and ample storage. Retreat to the tranquil primary suite and en-suite bathroom with elegant fixtures, while three additional bedrooms offer versatility for family, guests or a home office. Convenience is key with upper-level laundry that makes daily living a breeze. Step outside to your private backyard sanctuary, with a stunning modern in-ground pool ideal for hosting summer gatherings or enjoying peaceful moments in your own slice of paradise. Experience the ultimate in luxury living at 3 Oak Ridge Court, Holland Landing. **** EXTRAS **** Completely renovated w/ addition 2019/2020. All new wiring, HVAC, plumbing, hot water tank, furnace, A/C unit, windows, roof, soffit, fascia, eavestrough, spray foam insulation throughout home (attic standard fluff insulation). (id:58671)
4 Bedroom
3 Bathroom
Real Broker Ontario Ltd.
826 Sandy Bay Road
Dunnville, Ontario
Location, Location!! This cottage property offers serene rural location near end of coveted Sandy Bay Road, with quick walk down to amazing sand beach and minutes to Freedom Oak golf course. Cozy cottage offers bright interior, plank floors, loads of windows, great eat-in kitchen with plenty of storage space, two bedrooms and bonus room with built in bunk beds. Outside is plenty of parking, fantastic front deck with water views, private back deck, and no rear neighbours. (id:58671)
3 Bedroom
1 Bathroom
710 sqft
Royal LePage State Realty
40 Parkview Avenue
Fort Erie, Ontario
Step into your dream retreat - A custom-designed 4-bedroom, 2.5-bathroom home just steps from the peaceful shores of Lake Erie. Nestled among lakefront properties, this spacious gem is perfect as a second home or vacation getaway. Thoughtfully reimagined and meticulously renovated, this home blends its original charm with a sleek, contemporary design. The open-concept layout is flooded with natural light, featuring light-toned engineered hardwood floors and quartz countertops that flow seamlessly throughout, creating a harmonious and elegant ambiance. The heart of the home is the stunning kitchen, where a bold navy island takes center stage, paired with crisp white cabinetry, floating shelves, and stainless steel appliances. Sophistication is in every detail, from the striking black interior doors to the timeless black, white, and grey bathrooms, accented with warm, inviting touches. The expansive primary suite is a true sanctuary, offering a luxurious en-suite bath and an oversized walk-in closet ready for your customizations. The home's multi-level design is tied together by elegant new staircases with iron spindles, leading to a bright, versatile lower level with full patio doors perfect for a family room or chic entertainment space. The home's hardy board siding enhances curb appeal, while the quiet dead-end street ensures exceptional privacy. Whether you are looking for a tranquil Niagara escape or a stylish family retreat, this property offers endless possibilities. *Bonus:* The adjacent lot is also available for purchase, making this an even more enticing opportunity. Don't miss the chance to experience this one-of-a-kind home. Schedule your viewing today! (id:58671)
4 Bedroom
5 Bathroom
Exp Realty
1021 Upper Thames Drive
Woodstock, Ontario
Welcome to spacious home with Customized enlarged & upgraded kitchen w/extra cabinets. Open concept with 9ft ceilings on the main floor. Kitchen-Hallway large tiles. Living/dinning room/stairs-hardwood. Carpeted bedrooms. Great location home of 2460sq ft, 4bdrms, 2.5 Baths-the largest Harrington model. Side entrance to mud room. Upstairs Laundry. Double Door to Master Bdrm. Double Sinks Upstairs Baths. Next to Pittock Conversation camp site/trails/fishing. Freehold, detached home with extra deep lot for gardening or enjoyment. Plenty of backyard to build your pool and summer retreat /fire pit. All fenced in with 10x10ft enlarged deck. Extensive shelving units in garage & cool room. Including: Stainless Steel Fridge, Gas Stove, Dishwasher, Washer, Dryer, Lights & Fixtures, A/C. Rental Water Heater & Cullighan's Water Softener. Within driving distance to soccer fields, playground, hospital, Toyota, Shopping, Serviced by school & city buses. Wired for high speed Bell Fibe. (id:58671)
4 Bedroom
3 Bathroom
2460 sqft
Comfree
117 Colborne Street E
Orillia, Ontario
VACANT LAND IN RESIDENTIAL NEIGHBOURHOOD READY FOR DEVELOPMENT. **** EXTRAS **** *For Additional Property Details Click The Brochure Icon Below* (id:58671)
3296 sqft
Ici Source Real Asset Services Inc.
28 St James Street
Georgina, Ontario
Welcome to your Dream and Unique Renovated 3 Bedroom one Bathroom Bungalow in The Heart Of Downtown Sutton Located On A Premium Lot 85.45 x 132.00 Feet Offering Ample Space for All Your Outdoor Activities and Desires. The Advantage of new Roof (with invoice for Warranty ) , New Furnace (with invoice for Warranty ), This Property is Surrounded By Mature Trees & Wonderful friendly Neighborhood. Freshly Painted, Within Walking Distance to All Amenities, Schools, Grocery, Restaurants, Marina, Golf, Public Transit, Lake Simcoe, Sibbald Pont Provincial Park, & Hwy 48 **** EXTRAS **** Fridge, Stove, Washer, Dryer (As Is), Aelf, Hwt (O). (id:58671)
3 Bedroom
1 Bathroom
RE/MAX Excel Realty Ltd.
956 Ormond Drive
Oshawa, Ontario
Welcome to 956 Ormond Drive! A bright, spacious, beautiful, and solid all brick, 3 bedroom, 3 bathroom home in the well-located, family-friendly, prime neighbourhood of Samac in North Oshawa. This home boasts lofty 9' main floor ceilings and hardwoodflooringfrom top-to-bottom with all-wood staircase. Primary Bathroom boasts frameless glass shower. The convenient main-floor laundryprovidesaccess to double garage. R/I for basement bathroom and central vacuum is present. The home is close to parks, schools, localtransit,shopping, and many more amenities. (id:58671)
3 Bedroom
3 Bathroom
Right At Home Realty
81 Mill Street
Richmond Hill, Ontario
Attention Builders! Seize This Amazing 50 x 198 Lot To Build Your Dream Home With A Backyard Oasis. Enjoy The Charm Of Mill Pond With A Spacious Porch On A Quiet, Tree-Lined Street. Walk To Yonge Street's Restaurants And Cafes, Or Visit The Famous Mill Pond. Located In A Top-Rated School District, Including The Well-Known Alexander Mackenzie. The Current Layout Has Two Full Bathrooms, Formal Living And Dining Rooms, And A Large Family Room With A Wood-Burning Fireplace And Walk-Out To A Spacious Deck. The Main Floor Includes An Office/Den, While The Partially Finished Basement Is Perfect For Entertaining. Good-Sized Bedrooms Are On The Second Floor. Architectural Drawings Are Available. Don't Miss This Chance To Create Your Perfect Home In A Sought After Location! **** EXTRAS **** An Ideal Property To Renovate Or Build Your Dream Home. Includes Fridge, Stove, Dishwasher, Washer & Dryer. Hot Water Tank Is Owned. (id:58671)
3 Bedroom
2 Bathroom
Exp Realty
1187 Finch Avenue
Pickering, Ontario
Must See! Enjoy country living in the city with privacy in this open-concept raised bungalow on a huge lot which features parking for eight cars & an outdoor oasis! The backyard boasts an inground pool and extra-large cabana with electricity and plumbing...perfect for entertaining. Inside, the upper level primary bedroom retreat includes a walkout veranda overlooking the backyard oasis, while the main floor features two bedrooms with a shared ensuite washroom and a gas fireplace. The large open kitchen has stainless steel appliances for modern convenience.The separate basement entrance opens to a versatile space with a huge workout area/gym, workshop space, large laundry room, plenty of storage and an additional bedroom with a full bathroom. Plumbing exists for a second kitchen, making it ideal for a potential in-law suite or apartment. Don't miss this incredible opportunity! Ideal location which is close to EVERYTHING and within 5 minutes of the 401 and beyond! **** EXTRAS **** This HUGE lot with frontage on 2 streets is ideal for transformation into a 'mansion' or possible re-development. (id:58671)
4 Bedroom
4 Bathroom
Right At Home Realty
1413 Stoney Creek Road
Caledonia, Ontario
This beautiful tree-lined 2900 sq ft Country Home sits on approximately 4.5 acres and includes 5 + 1Bedroom and an Office/Den. This home also includes 3 Wood-Burning Fireplaces, and 4 full Bathrooms. Main floor includes a large family room with a floor-to-ceiling stone fireplace, huge living room, and formal dining room, maple kitchen with granite counters, breakfast bar and separate dinette area, main floor laundry, 3 piece bathroom with shower, 2 sets of patio doors leading to a large covered deck and private pool area. The main floor also includes a 2 bdrm In-Law Suite with separate entrance, eat-in kitchen w/granite, living room, 4 piece bath, and own in-unit laundry. Upper floor has 3 bdrms. The primary bdrm has a balcony, wood-burning fireplace, 4 pc bathroom, and separate nursery/change room. 2 additional bedrooms and a 4 pc bath. Fully finished basement includes a large media room w/fireplace, gym, bdrm, and den/office, separate walk-up entrance to a covered patio. 3 Car Garage, 30' X 40' insulated loft barn w/attached 28 x 32 portable, cistern & well, heated with NATURAL GAS! 5 Mins From Bin brook. *For Additional Property Details Click The Brochure Icon Below* (id:58671)
6 Bedroom
4 Bathroom
4300 sqft
Ici Source Real Asset Services Inc
4 Rapids Lane
Hamilton, Ontario
Less than 5 years, FREEHOLD Townhouse located at very convenient location. A Very CLEAN & Spacious townhouse,Three level finished, almost 1840 Sq Ft & extra storage space in the unfinished basement. Large Eat in kitchen with Stainless steel appliances/Granite Counter Tops and LIV/DIN room combination the second floor. 4th bedroom with en-suite washroom on the main floor, can be used as family room/office/den.This townhouse offers 3 Bedrooms on the Third Floor, inc Mbed with 4 Pcs Ensuite/WIC and other two bedrooms plus a common washroom. Attached Car Garage with inside entry, Pride to show, A must see. RSA (id:58671)
4 Bedroom
4 Bathroom
1840 sqft
RE/MAX Escarpment Realty Inc.
7 Odeon Street
Brampton, Ontario
Gorgeous executive and impeccably maintained with a fantastic layout. Stone and stucco Detached Home with 5 Bedrooms and 4 Bathrooms and 3 entrances to the property in the Prestigious Neighborhood of the Chateaus of Castlemore. This property boasts ensuring top-notch quality and craftsmanship. Thousands Spent On Upgrades to the beautiful large eat-in kitchen. Open Concept with 9' ceilings on the Main floor and separate living and dining. Upgraded gourmet kitchen with breakfast area overlooks to W/O to backyard. Upstairs **The most important feature** (Rental Potential) 1-bedroom In-Law Suite/Nanny Suite with a separate entrance, kitchen, and washroom which can be rented. The primary bedroom with 5pc en-suite and walk-in closet, other bedrooms come with a closet. Many other features in this property like a Metal Roof, a Quartz Countertop, a Quartz Back Splash, all Hardwood Floors, Concrete In the Backyard, a Hot tub in the Backyard, recently upgraded all vanities, toilets, lighting, and window blinds. Walking distance to public elementary and catholic schools. Quite neighborhood and close to all amenities. **** EXTRAS **** All Elf's. Main Floor: All S/S appliances- Stove, Refrigerator, Dishwasher, and B/I Microwave. Second Floor: Washer & Dryer. The separate in-law suite has a kitchen with a Fridge, Stove, and Washroom. (Separate portion for rental purposes) (id:58671)
5 Bedroom
4 Bathroom
RE/MAX Gold Realty Inc.
577 Clifford Perry Place
Newmarket, Ontario
Welcome to this stunning 4-bedroom, 4-bathroom home nestled in the prestigious Woodland Hill community, featuring a rare ravine lot and an impressive 50-foot frontage. This property offers an inviting and serene atmosphere with breathtaking south-facing views overlooking the lush ravine. Imagine enjoying your morning coffee in this peaceful setting, surrounded by nature! Inside, the home boasts an open-concept design that maximizes natural sunlight, creating a warm and welcoming ambiance. The spacious family room, breakfast area, and kitchen all overlook the ravine, making it the perfect space for family gatherings. The kitchen is a true showstopper,featuring quartz countertops, a quartz backsplash, and a center island, ideal for meal prep or casual dining.Each bathroom has been thoughtfully upgraded with luxurious quartz countertops, adding a modern touch to this elegant home. Additionally, exterior potlights have been added all around the home, illuminating the house beautifully at night.The unfinished basement offers a tremendous opportunity for customization, whether its for additional living space or to create an income-generating suite.Convenience is key with a second-floor laundry room and a location just steps away from parks,conservation areas, schools, and public transit. You're also just minutes from Upper Canada Mall and the GO Transit for easy commuting.This home is move-in ready and designed for comfort, style, and potential income. Don't miss the opportunity to make it yours! **** EXTRAS **** 2 Stainless steel fridge Built-in dishwasher Range hood 2 washers, 2 dryers Hardwood flooring,Central vacuum, Gas fireplace, Quartz countertops & backsplash All existing(ELFs) window coverings, , CAC Garage door opener, Exterior potlights (id:58671)
4 Bedroom
4 Bathroom
Royal LePage Your Community Realty
105 - 33 Elm Drive W
Mississauga, Ontario
Stylish Bachelor Condo in a Renowned Daniels Building Perfect for first-time buyers or investors, this move-in-ready home features fresh paint, brand-new light fixtures, refaced kitchen cabinets, a sleek new bathroom vanity, brand new mirror, faucets, and an overhead microwave, along with modern roller blinds. The open-concept layout includes hardwood floors, sunlit floor-to-ceiling windows, a private east-facing patio, ensuite laundry, a large double closet, plus parking and a locker. Residents enjoy exceptional amenities such as a swimming pool, indoor and outdoor saunas, a foosball room,private dining area, billiards room, and a media room. Check out the video tour! **** EXTRAS **** Prime location with the upcoming Hurontario Light Rapid Transit right at your doorstep! Close to Square One Mall,Cooksville GO Station, Kariya Park, and Highway 403 (id:58671)
1 Bathroom
RE/MAX Real Estate Centre Inc.
52 Monarch Woods Drive
Kitchener, Ontario
A brand new 3-bedroom,3-bathroom detached house situated in the highly sought-after Doon South neighbourhood. The main floor boasts a carpet-free layout with an open-concept living area flooded with natural light from large windows. The kitchen is equipped with modern upgrades, stainless steel appliances, ceramic tiles, and granite counter tops. Perfect for hosting, the kitchen flows into the living and dining area. Sliding doors off the dining room open to a spacious backyard. Upstairs, you'll find 3 sizeable bedrooms with ample natural light. The master bedroom is oversized with a large walk-in closet and en-suite bathroom. Additionally, there is a convenient laundry area on the upper level. The unfinished basement has a separate side entrance and rough-ins for a kitchen and 3-piece bathroom, ideal for a potential in-law suite. Located next to green space, this home is centrally positioned near schools, parks, transit, golf, library, grocery stores, restaurants, shopping & and just minutes from 401. **** EXTRAS **** This move-in ready home offers all the amenities at your doorstep. The house is also upgraded with Pot-lights. (id:58671)
3 Bedroom
3 Bathroom
1654 sqft
Royal LePage Flower City Realty
74 Magnolia Crescent
Grimsby, Ontario
Ready and Waiting, All brick 3 bedroom, 1.5 bath Townhome, offering a perfect blend of comfort and convenience. The bright foyer leads you into the thoughtfully laid out open concept living space that seamlessly connects living room, kitchen and dining room. The kitchen is well laid out with additional storage and counter space at the island overlooking the main living space, and the dining area opens onto a large tiered deck for relaxation or seasonal entertaining and a fully fenced yard. A 2 piece powder room and access to the garage are located just off the main entry. Upstairs you will find the large primary bedroom that spans the front of the home and boasts escarpment views. There is a small room with a window, currently utilized as a walk-in closet for the primary, but could easily be used as a small nursery, sitting or dressing room. Two double closets flank the entry to the upper 4-piece bath with ensuite privilege. Across from the bathroom is the laundry area, with sink, conveniently tucked behind double doors. There are 2 other good sized bedrooms on this level, both with double closets and large windows overlooking the yard. The unfinished basement has a rough-in for future bathroom allowing you to add value and space by finishing the basement with your creative designs. The all brick exterior and new triple paned windows (2024) not only add to the property's durability but also enhances aesthetic appeal. Steps from the newly upgraded neighborhood park, convenient location to all amenities and a short drive to QEW to satisfy commuters. Property upgrades list shown in photo's. (id:58671)
3 Bedroom
2 Bathroom
1500 sqft
RE/MAX Garden City Realty Inc.
20 Bradenton Drive
Toronto, Ontario
Impeccably Maintained & Renovated Detached Home in the Sought-After Don Mills/McNicoll Area!Rare 5-bedroom layout with a huge backyard and bright, spacious interiors. This home features a stunning modern kitchen complete with quartz countertops and brand-new stainless steel appliances. Enjoy the elegance of hardwood flooring throughout. The finished basement with a separate entrance offers great potential for rental income or extended family living. Located on a quiet, family-friendly street, within the highly coveted A.Y. Jackson school zone. Walking distance to TTC, schools, and close to major highways. A true gem that never disappoints! **** EXTRAS **** Full of potential and lovingly maintained, suit for big family. (id:58671)
6 Bedroom
4 Bathroom
Right At Home Realty
4472 Second Avenue
Niagara Falls, Ontario
Beautiful 2 story detached single house located in Niagara falls city, close to the go train station, 3 min to University of Niagara Falls, Kent School, 5 min to Casino and the Falls, very quiet community. It boasted 5 bedrooms and 2 full bathrooms. On the main floor, functional mudroom give you enough space for your everything, 2 bedrooms and one full bathroom make you easy to rest. The stainless steel appliances make your kitchen more professional. Another three bedrooms on the second floor with a wonderful 5 pieces bathroom. The stone plastic composite flooring go through the whole house, and the remote control lights is in every single bedrooms. The newer built deck allow you enjoy your free time in your backyard. Fenced the front and backyard give your privacy to enjoy your home time. The washer and dryer in your unfinished basement. The house is perfect for your big family or can be rent out. (id:58671)
5 Bedroom
2 Bathroom
1475 sqft
Right At Home Realty
18 Coultice Drive
Whitchurch-Stouffville, Ontario
This exceptional 80' x 100' lot is just steps from Musselman Lake and offers unobstructed southern exposure. The lot features a mature maple tree line running along the entire eastern side, situated on a quiet dead-end road. With the previous house already demolished, enjoy deeded lake access to Musselman Lake via the nearby 8-acre Glendale Beach site. This is a rare opportunity to build your dream home in a serene and picturesque setting. Vendor Take Back (VTB) Mortgage Options Available. (id:58671)
Real Estate Bay Realty
3701 - 87 Peter Street
Toronto, Ontario
Perfect 1 Bedroom Unit, Natural Light Thur-Out, South Facing Unit With Incredible View Of Downtown Close To The Lake. Functional Layout, Laminate Thur-Out, Open Concept Combine Living/Dining/Kitchen, Large Balcony, Spa-Like Bathroom And Extra Space In The Laundry. Steps To TTC, TIFF, Rogers Center, Roy Thomson Hall, Alexander Theater And Upscale Restaurants, Walk To Subway And Financial District. Tenant Agreed To Move Out and Sign N11 **** EXTRAS **** Paneled Fridge, Stove, Microwave, Dishwasher, Washer & Dryer. All Electrical Light Fixtures, Backsplash (id:58671)
1 Bedroom
1 Bathroom
Benchmark Signature Realty Inc.
25 Britten Close Unit# A11
Hamilton, Ontario
Quiet W. Mtn location. Close to schools & buses as well as highways and amenities. END UNIT Affordable 1260 sf townhome. 4 bedrooms, 1.5baths (powder rm & 4 pc), single driveway + no rear neighbours. Spacious living/dining room combo with GAS FIREPLACE THAT PROVIDESENOUGH HEAT FOR THE WHOLE HOUSE. Eat-in kitchen. Shed with electricity in good sized backyard. The new fence at the side of the house will be completed by building management along with renovations done. Some cosmetic work needed. Reflected in the price. Great value. Owner has not lived in the property so all appliances to be sold in as is Condition. 48 hours irr. RSA. Attach sched B Deposit must be certified. (id:58671)
4 Bedroom
2 Bathroom
1259 sqft
Keller Williams Complete Realty



