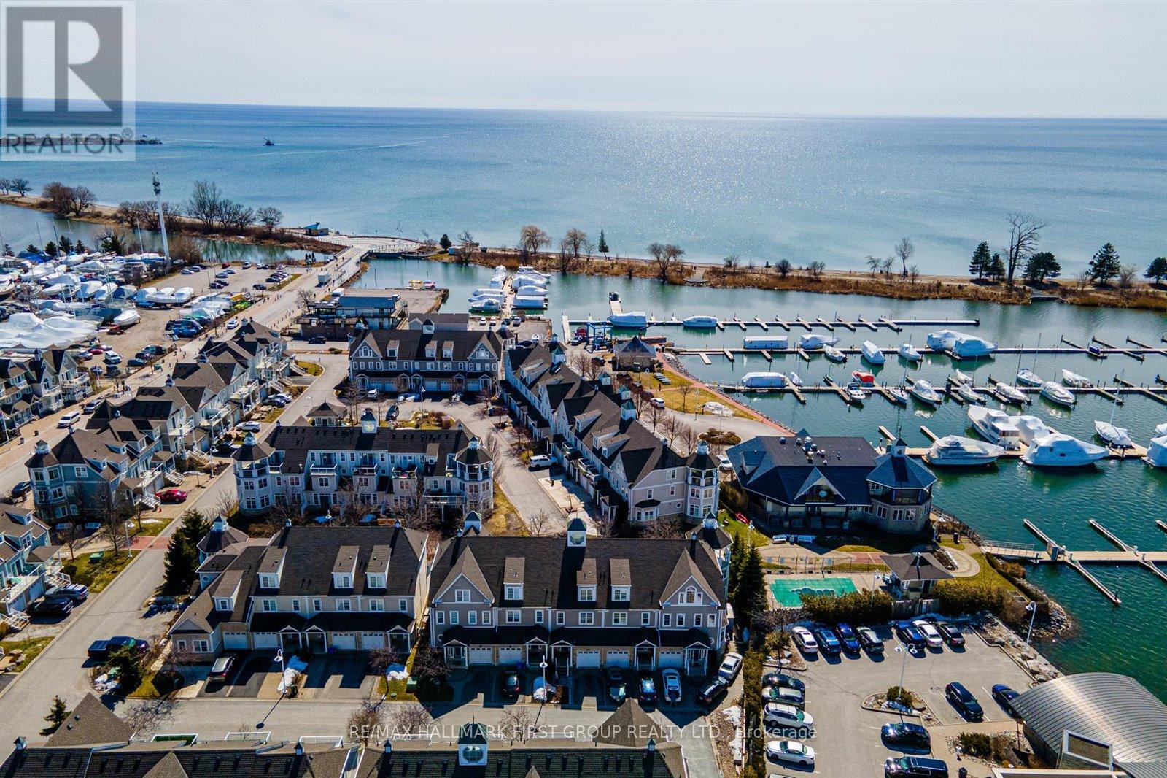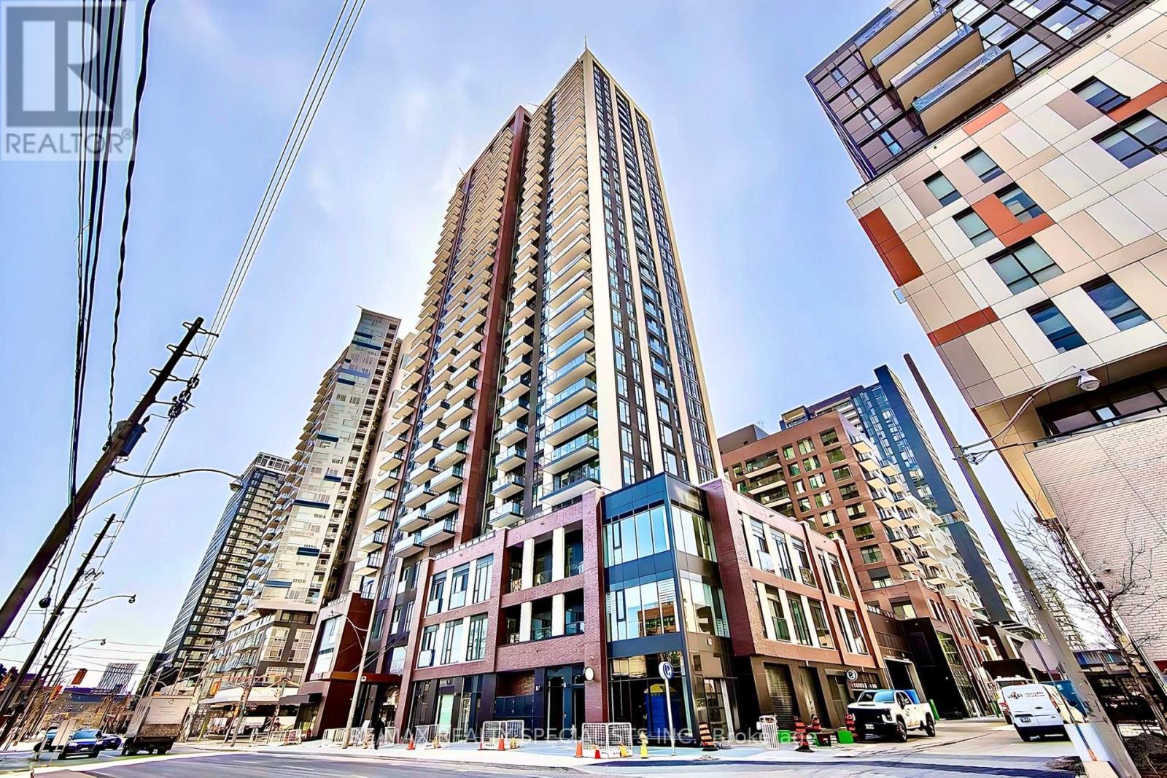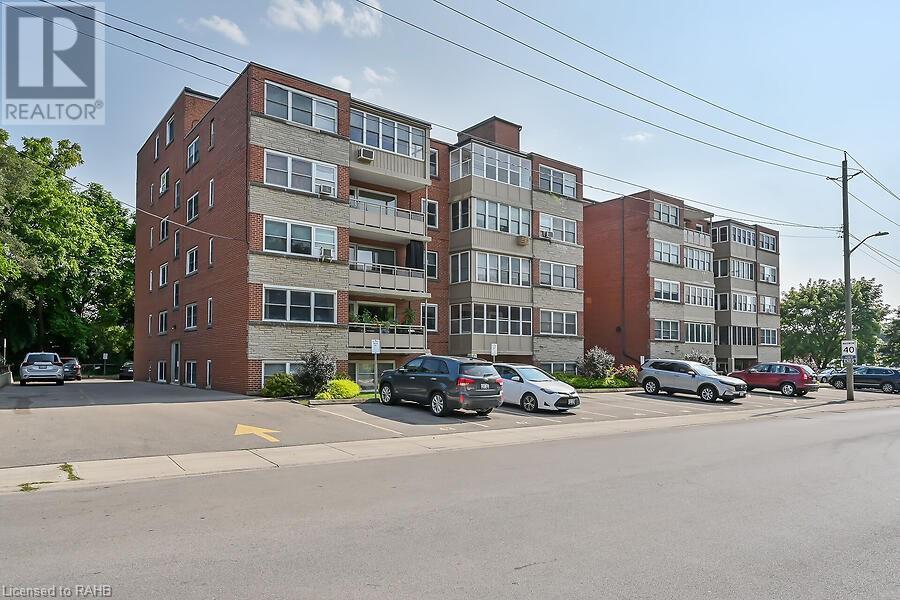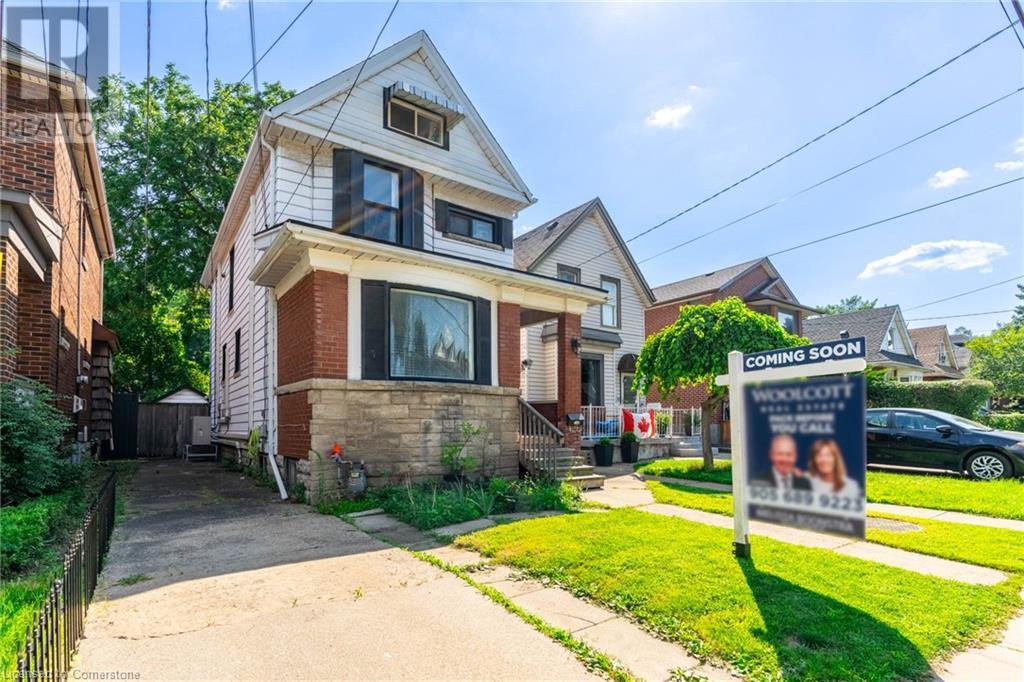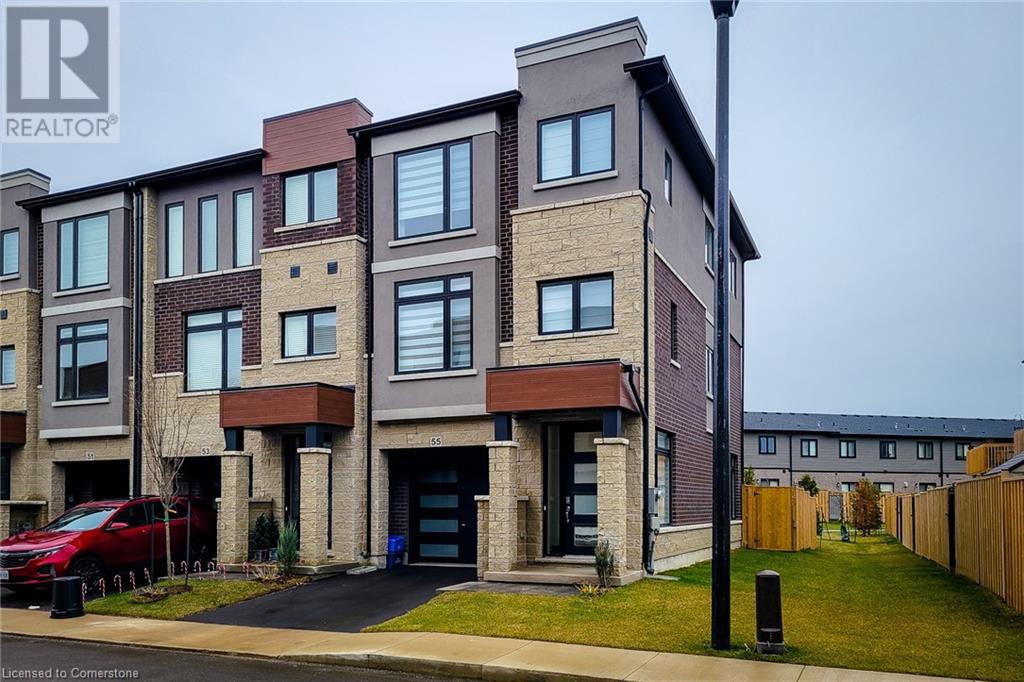- Home
- Services
- Homes For Sale Property Listings
- Neighbourhood
- Reviews
- Downloads
- Blog
- Contact
- Trusted Partners
82 Gristone Crescent
Toronto, Ontario
Welcome to Gorgeous Executive Beautiful 3 Bedroom, 3 Washroom Freehold Townhome. Quiet Street in the Morningside Heights Neighbourhood, Features Extraordinary Luxury Living Space. No House on the Front. Spacious rooms, 9ft Ceiling, One side only attached by garage, Main Floor Open concept, Master Bedroom with Walk-in Closet & Full Washroom. Laundry on Upper Floor for Easy Access. Mantled Gas Fireplace, New Kitchen, Upgraded Cabinets, W/Quartz, S/S Appliance, Interlock & landscaping Fully Fenced Private Backyard. 3 Car Parking, Close to Amenities, Shops, schools, Parks, U of T, Centennial College, TTC, Park, and Close to Highway. **** EXTRAS **** New S/S Fridge, New S/S Stove, New S/S Dishwasher, Washer & Dryer. (id:58671)
3 Bedroom
3 Bathroom
Homelife/future Realty Inc.
53 - 1295 Wharf Street
Pickering, Ontario
Its more than a Home; its a Lifestyle! Experience resort-style living at its finest with this stunning FREEHOLD townhome backing onto Frenchman's Bay! Enjoy unobstructed west-facing views of the bay from nearly every room in the home. Enter through a charming covered front porch into the spacious main floor, where 9-foot ceilings and hardwood floors create a welcoming, open-concept layout. The gourmet kitchen is a chefs dream, complete with stainless steel appliances, granite countertops, and an oversized breakfast bar. The bright living and dining areas boast vaulted ceilings, offering breathtaking bay views and direct access to a beautifully landscaped patio. Upstairs, the second and third bedrooms each feature double closets and private 4-piece ensuites. A convenient second-floor laundry room with ample storage adds to the home's practicality. The luxurious primary retreat includes a 4-piece ensuite, a walk-in closet, and a private balcony with sweeping westward views of Frenchman's Bay and Lake Ontario. The finished open-concept basement offers additional living space with a cozy fireplace, a workshop, and a 2-piece bathroom. Elegant oversized baseboards, custom door transoms, and meticulous door casings add an extra touch of sophistication throughout the home. Bonus: Enjoy access to a heated in-ground swimming pool, offering all the luxury without the maintenance! Nestled in the heart of Pickering's vibrant waterfront community, this home is just steps to the beach/lake, cafes, restaurants, shops, schools, parks, trails, transit, and the GO station bringing both relaxation and convenience to your doorstep. **Beach// Waterfront// Lake** Patio doors 2020, Shingles 2017. (id:58671)
3 Bedroom
5 Bathroom
RE/MAX Hallmark First Group Realty Ltd.
85 Clarinda Drive
Toronto, Ontario
Location !!! Bayview Village!!! Backing Onto Lush Treed Ravine!!! Fronting Onto Cul De Sac End Of Street!!! Entire 3 Level Home !!! Walkouts To 2 Ravine !!!Double Spiral Staircase To Upper Level Skylights!!! Short Walk To Subway, Minutes To Highways And Amenities!!! Don't Miss This Stunning Property!!! Sauna room. Surrounded by natures. Superb Schools: Earl Haig Secondary School **** EXTRAS **** Bayview Village, YMCA, North York General Hospital, IKEA, Public Library, Fairview Mall (id:58671)
5 Bedroom
4 Bathroom
Aimhome Realty Inc.
123 Gore Vale Avenue
Toronto, Ontario
Live, Work and Play on the Park! Beautiful Open Concept 3 Story DETACHED Character Home Directly Facing Trinity Bellwoods Park! This 4 Bedroom Home Is Ready For a Cosmetic Refresh and Offers Enormous Potential With Plenty of Exposed Brick & Wood Beams, Tall Ceilings, a Great Main Floor Open Concept Layout and an Incredible Location With Clear Views of the Quiet End of Trinity Bellwoods Park. If You Dream of Having A Beautiful Detached Home On The Park To Put Your Own Touches On, This Home Is For You! Enjoy This Private Detached Home And The Incredible Amenities Nearby - From Trinity Bellwoods Walking Paths, Tennis Courts, Dog Park and Community Centre - to Top Rated & Diverse Restaurants, Cafe's and Entertainment with the Convenience of Being Close to Downtown. Measurements Should Be Verified If Important. New Roof 2015/AC 2020/Front Porch & Back Deck 2019. **** EXTRAS **** In a Great Public, French Immersion & Catholic School District Catchment Area, Close to Porter Airport & Downtown Office Towers. Enjoy A Vibrant Dining & Social Scene With the Peace of the Park and Quiet Backyard. (id:58671)
4 Bedroom
3 Bathroom
Keller Williams Referred Urban Realty
1306 - 130 River Street
Toronto, Ontario
Very Rear Opportunity!!! 2 Lockers And 1 Parking spot .You Read It Correctly. Its My pleasure To Present This Beautiful Large Studio With An Open Concept Living Space And Large Balcony With Gorgeous South West Views. Modern Kitchen W B/I Appliances. Laminate Flooring Throughout. Units Offers Everything You Need. Enjoy An Array Of Top-Notch Amenities Including A Concierge, Fitness Center, Kids' Zone, Co-Working Patio, Party Room, And More. With Convenient Access To Transit And Proximity To Highways, Restaurants,& Other Local Great Places, This Is The Ultimate Urban Lifestyle. **** EXTRAS **** Fridge, Stove, Dishwasher, Washer & Dryer, 2xLocker.1 Parking Spot (id:58671)
1 Bedroom
2 Bathroom
RE/MAX Realty Specialists Inc.
22 Woodthrush Court
Toronto, Ontario
***Pride Of Ownership***Top-Ranked School--Earl Haig SS***SPECTACULAR---Bayview Village RAVINE--RAVINE Property---Quiet Cul-De-Sac & Very Private Street(Cottage-Like Setting In The City)----Residence Perfect For Family Life----Apx 3200Sf Living Area(As Per Mpac) & Cottage-Like Living In City Combined--Meticulously Maintained/Recent Upgrades(Spent $$$) Family Hm In Upscale Bayview Village**Brilliantly Designed to Exposure---STUNNING---RAVINE Exposure & Executed Principal---Spacious Rooms***Gourmet Kit--Recent Upgrades W/Newer Kit Cabinet+S/S Appl's+Newer Countertop---Cozy Breakfast Area & Easy Access Super Large Sundeck & Massive Interlocking---Main Flr Laundry Room**Elegantly-Appointed Primary Suite W/Gorgeous-Private RAVINE VIEW & 5Pcs Ensuite ---Adjoining Sitting Or Private-Library Area(Easy to Convert to a Bedrm)**All Generous Bedrooms Overlooking Natural--Green Views**Spacious Lower Level(W/Out To Vast/Huge Private Backyard)***Newly Redone---Lavish Interlocking---Massive/Huge---Maintainfree Backyard(Apx 136Ft Widen Backyard)------Many Upgrades:Spacious Apx 3200Sf Living Area & 2Gas Firepalces,Newer Kitchen(S-S Appls+Newer Cabinet+Newer Countertop+Newer Flr),Newer Windows,Newer Furance/Newer Cac,Newer Skylights,New Interlocking Backyard(2024--Maintainfree),Redone Super-Large Deck & More **** EXTRAS **** *Newer S/S Fridge,Newer B/I Gas Cooktop,Newer S/S B/I Wall Oven,Newer S/S B/I Microwave,Newer S/S B/I Drawer,Newer S/S B/I Dishwasher,Newer B/I Coffee Maker,Newer S/S Hoodfan,Newer Bar Fridge,Newer Washer/Dryer,Existing Pool Table/Equipment (id:58671)
5 Bedroom
4 Bathroom
Forest Hill Real Estate Inc.
6304 Ker Street
Niagara Falls, Ontario
Discover a home where luxury meets functionality, featuring high-end renovations and exceptional craftsmanship in every detail. This fully updated bungalow is situated in a desirable Niagara Falls neighborhood and offers a perfect blend of modern design and timeless elegance. The main floor welcomes you with two generously sized bedrooms, a beautifully upgraded full bathroom, and a custom-designed kitchen with quartz countertops, high-quality finishes, and an open-concept layout perfect for entertaining. The second floor adds two bright and spacious bedrooms along with a sleek, modern full bathroom, providing additional privacy and comfort. The walkout basement is fully finished, offering three additional bedrooms, a stylish full bathroom, and a versatile space ideal for extended family living, guests, or a private retreat. The exterior features a concrete driveway, professional landscaping, and a spacious backyard deck, perfect for enjoying warm evenings and hosting gatherings. Every inch of this property has been thoughtfully renovated with meticulous attention to detail, making it truly move-in ready. With seven bedrooms and three full bathrooms, this home is ideal for families, investors, or anyone seeking a stylish and functional property in a prime location. Contact us today to schedule your private viewing and step into your dream home! (id:58671)
7 Bedroom
3 Bathroom
Revel Realty Inc.
142 Welland Road
Pelham, Ontario
Custom-built sprawling Fonthill bungalow with in-law suite. Welcome to 142 Welland Rd, Fonthill, where you will walk into the foyer and be greeted by an oversized living room with a large window overlooking the front yard. As you make your way to the eat-in kitchen, you will notice the spacious family room with a cozy gas fireplace. Patio doors open to the backyard, featuring a sizeable covered deck with natural gas hook up, perfect for backyard BBQs. A separate formal dining room sits beside the kitchen, just waiting for family celebrations. The main floor includes three bedrooms, one of which is the primary retreat and features a private 3-piece bathroom and a large walk-in closet that also has a built-in safe. An additional 5-piece bathroom is strategically placed within the bedroom wing for added convenience. Main floor laundry is accessed through the mudroom, which includes another 2-piece bath. As you make your way downstairs, you will find a large room that can be utilized for anything you desire, along with a large rec room and a second kitchen, plus an additional bedroom that also includes an en-suite bathroom. This home is perfect for the savvy buyer who wishes to offset mortgage costs by renting the basement or for multi-generational families who choose to live together. Outside, the home features a front porch, a large triple-wide interlock driveway, and a double car garage. The roof was replaced in 2017. It is conveniently located near the Steve Bauer Trail, downtown Fonthill, shopping, and much more. (id:58671)
4 Bedroom
4 Bathroom
RE/MAX Niagara Realty Ltd
9 Grant Boulevard Unit# 107
Dundas, Ontario
Fabulous University Gardens Dundas just steps to University Plaza . This rare two bedroom unit has been recently renovated with recent appliances (Over 60K)Updates include all lighting, kitchen cabinets and countertops and backsplash, mirrored closet doors in bedrooms, full bathroom reno including glass shower doors, vinyl flooring (No carpets throughout) Quick access to busses, groceries, Downtown Dundas, McMaster University, Hwy 403, West Hamilton & Ancaster for Costco & big box stores. reasonable monthly co-op fee includes co-op taxes, common elements, building maintenance and insurance, water, heating, cable TV, locker (#107) includes parking, wheel chair accessible, coin laundry and common areas. Book your appointment to view today. A must see!! (id:58671)
2 Bedroom
1 Bathroom
923 sqft
RE/MAX Real Estate Centre Inc.
27 Barton Street
St. Catharines, Ontario
This charming bungalow is located in the desirable Grapeview area. It is close to shopping, the hospital, QEW, and great schools. The home has 2 bedrooms and 1 bathroom on the main floor. The lower level offers potential for a separate unit and family room, which could be used as an in-law suite. The large 3-season sunroom provides additional living space and overlooks the gardens and covered gazebo in the private, fenced-in rear yard. This property provides plenty of space for family living. The bathroom has been updated, and the furnace and central air were replaced in 2019. The shingles were also replaced in 2019. (id:58671)
3 Bedroom
1 Bathroom
Royal LePage NRC Realty
354 Cumberland Avenue
Hamilton, Ontario
Discover the charming 2.5 storey home brimming with character and history, located just steps from the iconic Gage Park. The first floor boasts high ceilings, an oversized family room, a separate dining room, and a quaint kitchen with a walkout to the mudroom and backyard. The second floor offers three generously-sized bedrooms and a four-piece bathroom. The third floor features an additional two bedrooms, ideal for guests, a playroom, or an office. The basement, with a separate entrance, includes laundry facilities, a four-piece bathroom, and awaits your finishing touches. The spacious backyard is perfect for entertaining and includes a detached garage. Roof updated in 2019. Conveniently close to all amenities, schools, and highways. Don’t be TOO LATE*! *REG TM. RSA. (id:58671)
5 Bedroom
2 Bathroom
1876 sqft
RE/MAX Escarpment Realty Inc.
55 Sentinel Lane Lane
Hamilton, Ontario
3-Storey Freehold End unit Townhome with Walkout to Yard in an Elite Neighborhood This stunning 3-storey townhome offers an exceptional living experience in one of the most sought-after, elite areas. Impeccably designed with loads of upgrades throughout, this home blends sophistication with functionality, perfect for modern living. Spacious Layout: The home boasts generous living spaces spread across three levels, extra large windows for natural lighting. ideal for both entertaining and comfortable day-to-day living. Walkout to Private Yard: Enjoy direct access to a private yard, offering space for outdoor relaxation or entertaining. Premium Upgrades: From high-end finishes and custom cabinetry to sleek floors, no detail has been overlooked in creating a luxurious living environment. Elite Location: Situated in a prestigious neighborhood, residents enjoy proximity to top-rated schools, fine dining, exclusive shops, and convenient transportation links. Whether you're looking for a stylish urban retreat or a family home with room to grow, this townhome offers the perfect blend of elegance and practicality. (id:58671)
3 Bedroom
3 Bathroom
1940 sqft
RE/MAX Real Estate Centre Inc.


