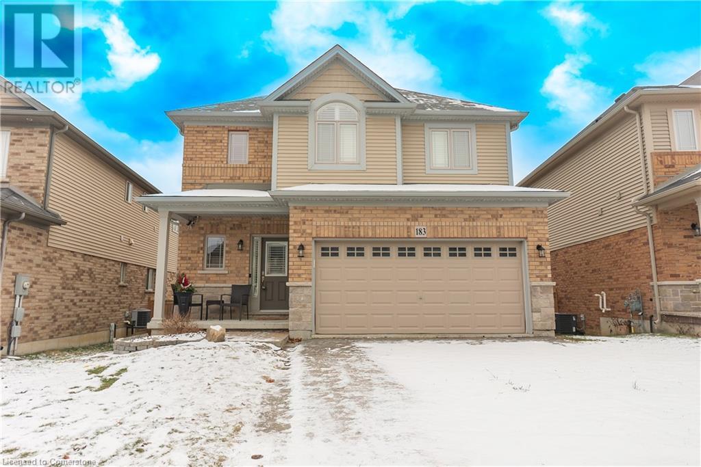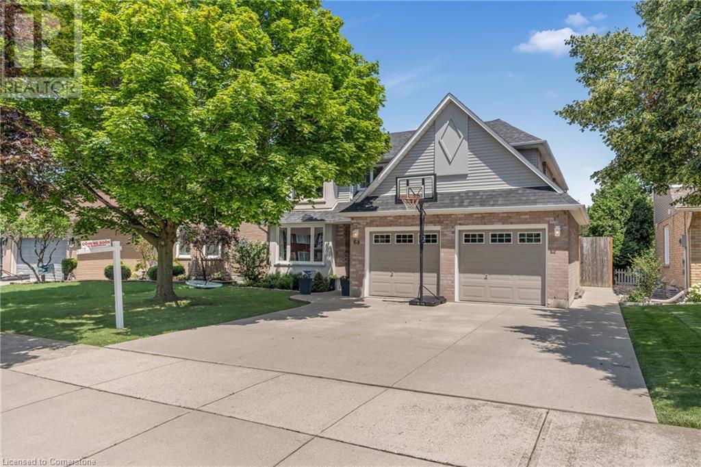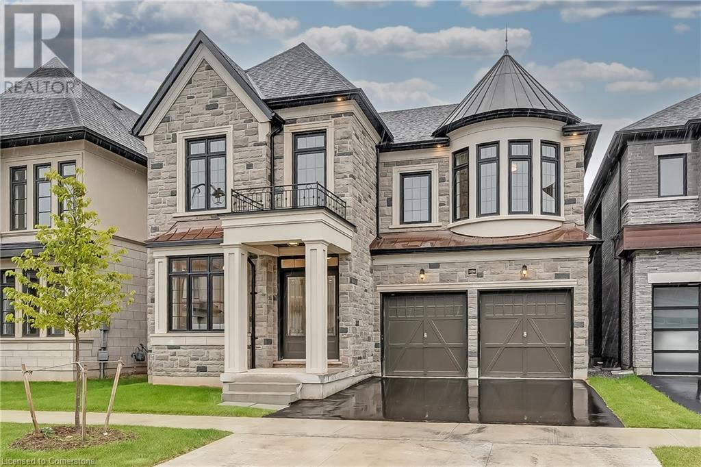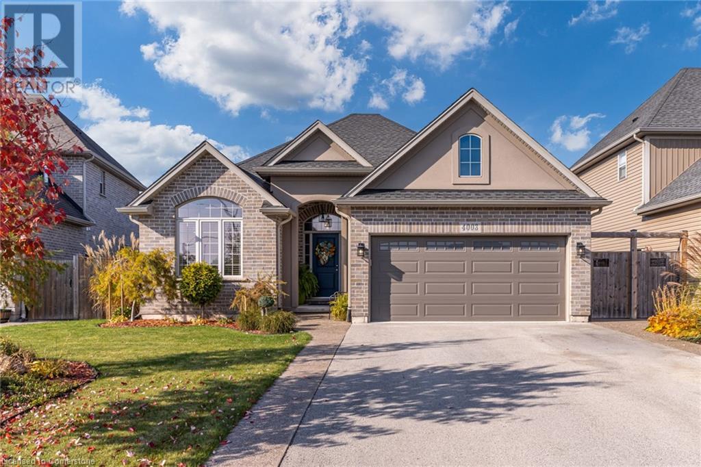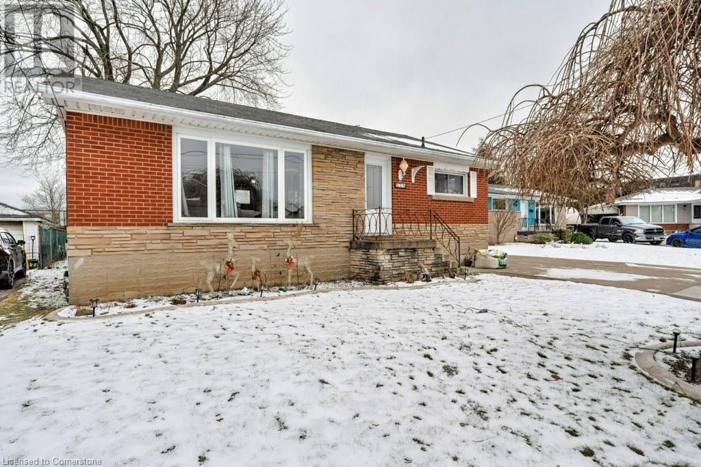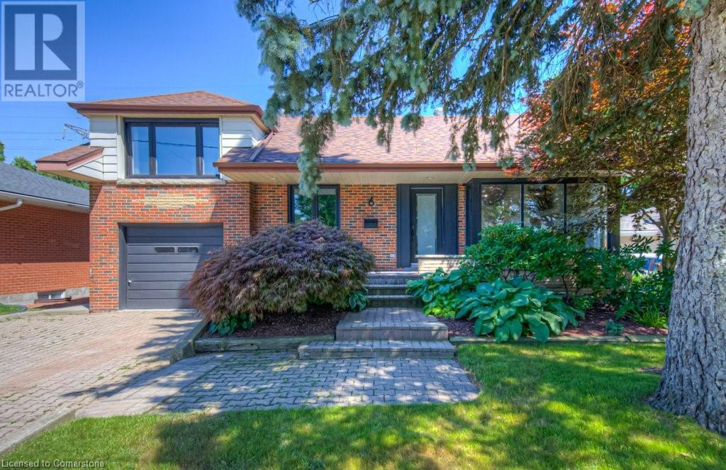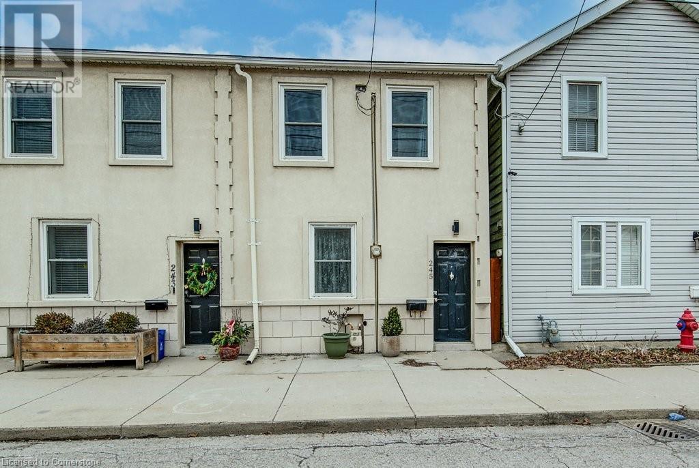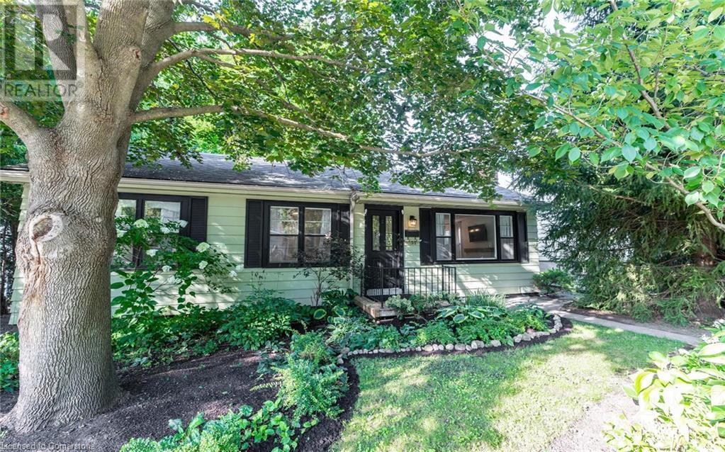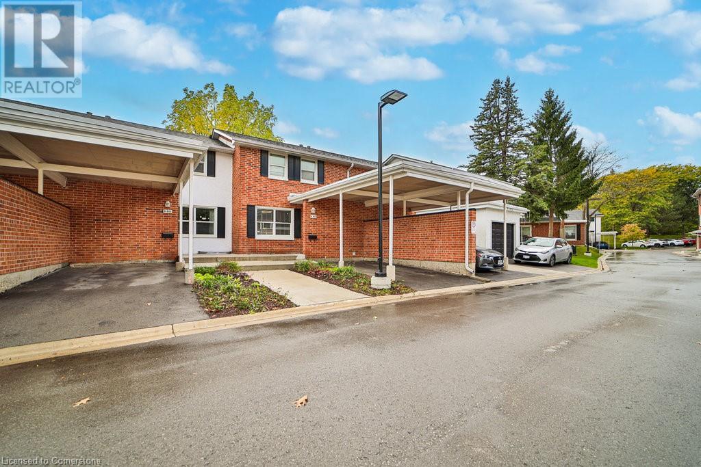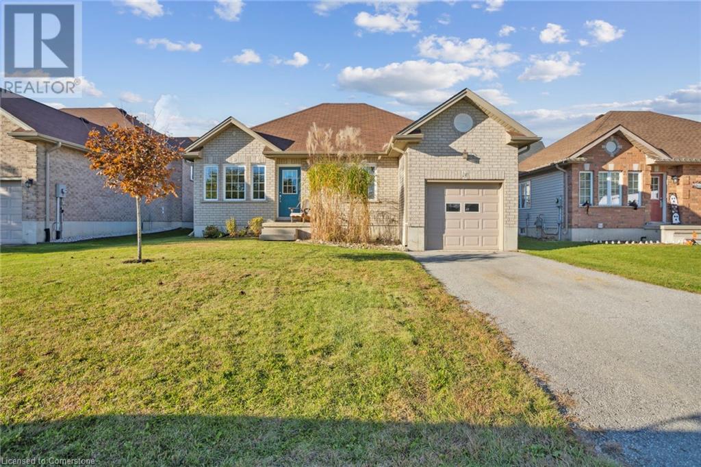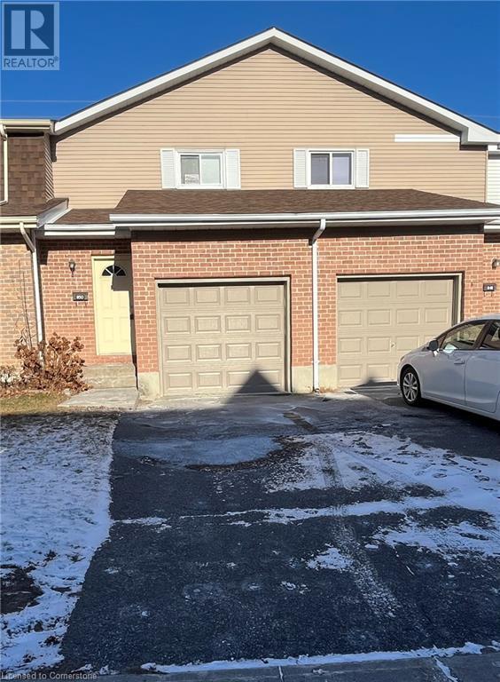- Home
- Services
- Homes For Sale Property Listings
- Neighbourhood
- Reviews
- Downloads
- Blog
- Contact
- Trusted Partners
183 Pumpkin Pass
Binbrook, Ontario
Nestled in the sought-after community of Binbrook, this beautifully maintained 2 storey detached home offers the perfect blend of style, comfort and functionality.From the moment you step inside,you’ll appreciate the thoughtful design, modern finishes,and inviting atmosphere that make this home truly special. The open-concept main floor is designed for both everyday living and effortless entertaining.The bright eat-in kitchen features ample storage, sleek countertops, with walkout to the backyard—perfect for summer bbqs or unwinding after a long day. The backyard is an outdoor retreat, complete with a charming gazebo and an elegant aggregate concrete patio, making it an ideal space for relaxation and entertaining.The family room, finished with rich hardwood floors, provides a cozy yet stylish space to gather, while a convenient 2pc bathroom and inside access to the double garage add to the home’s practicality. Upstairs, you'll find 3 spacious bedrooms, each thoughtfully designed to maximize comfort. The primary suite is a private haven, with a generous walk-in closet and a luxurious 5 pc ensuite with a soaker tub and a separate shower—your personal spa-like escape. The 2nd bedroom also boasts its own walk-in closet, offering plenty of storage, while the hallway includes a spacious linen closet for added convenience.One of the home’s standout features is the professionally finished basement, which offers an abundance of natural light from large windows. This versatile space is ideal for a guest suite, recreation area, or even a home office. It includes a kitchenette with a bar fridge and a 4 pc bathroom, making it a functional and inviting extension of the home. Located in a warm family-friendly neighbourhood, this home is just moments away from top-rated schools, scenic parks, and the serene beauty of Binbrook Conservation Park. Offering a perfect combination of modern living and small-town charm, this is more than just a house—it’s a place to call home. (id:58671)
3 Bedroom
4 Bathroom
1750 sqft
Sandstone Realty Group
160 Wallace Avenue S
Welland, Ontario
Find your new home at 160 Wallace Avenue South. Marvellous, spacious and comfortable layout. Main floor includes attached garage entry with foyer flowing to the principal rooms. Open concept living is featured in laminate floor living space, tiled dining and kitchen areas. Near front is the convenient 2-piece bath. Off dining area, sliding door leads to rear yard deck and deep fenced yard. Plenty of space to raise a family, enjoy secure outdoors, or entertain friends and family. Carpeted second level consists of large primary bedroom, large closet space, and ample sized 4-piece ensuite. Two other bedrooms offer space that could include use as an office, and there is a second 4-piece bath. Recently updated basement is open concept: first area is open with space for a desk or working area, open space includes room for bedroom and living area, together with 2-piece bath. This lower level is an oasis for the family or extended family living area. Home is near great shopping areas, 406, to border crossings, public transit is 3-minute walk, and rail transit is 2km away, with parks, trails, and boating opportunities. Many nearby amenities include 11 ball diamonds, 3 sport fields, and 4 other facilities are within a 20-minute walk. Brock University, Niagara college’s Welland campus, catholic (4) and public (4) elementary/high schools, and one private school serve this home. Laminate, tile, and broadloom flooring. (id:58671)
4 Bedroom
4 Bathroom
2353 sqft
RE/MAX Escarpment Realty Inc
68 Riviera Ridge
Stoney Creek, Ontario
Welcome to 68 Riviera Ridge! A perfect home nestled in Stoney Creek, ideally suited for families, those desiring the comfort of multi-generational living or investors alike. With over 3000sqft of living space, total of six bedrooms, five bathrooms there is amble space to make it your own. The spacious in-law suite has a separate entrance, a full second kitchen, laundry area and a family room with plenty of storage. The backyard is your own personal Oasis with a beautiful inground pool and hot tub. Close to Fifty Point Conservation, shopping, restaurants and the QEW, this home offers the comfort and convenience for the entire family. (id:58671)
6 Bedroom
5 Bathroom
2552 sqft
Right At Home Realty
2356 Charles Cornwall Avenue
Oakville, Ontario
Quality built by renowned Fernbrook Homes in well-established + family-oriented Glen Abbey. Backing directly onto Deerfield Golf Course offers a unique experience where you can enjoy lush nature + local wildlife from your own backyard. Glen Abbey Encore is among the last new home communities built within Glen Abbey - a clever blend of modern and new set within a mature landscape. Natural linear stone + brick clads the exterior and the front portico w/stately entry creates a welcoming front exterior. 3809 finished square feet, 4 bedrooms + 4.5 baths. Luxuriously finished throughout where a transitional aesthetic seamlessly blends w/classic woods and textures. Sunken formal foyer + adjacent living room w/oversized glazing sets the tone for the rest of the home. The powder room is tucked away, while a functional mudroom is located off the garage. The dedicated dining space lends itself to more formal gatherings, while staying connected to the great room and kitchen through a servery. A private office is tucked away w/golf course views.Custom Downsview kitchen w/full-height cabinetry w/dark pewter hardware, pantry w/shelves + lower drawers, panelled appliances + expansive island w/double waterfall edges, extra seating + hidden storage. The breakfast space is bright + offers lush rear views w/glass doors to the upper rear deck, making al fresco dining seamless. With spectacular golf course views this is an ideal family gathering spot.The primary bedroom is bright + spacious w/2 walk-in closets + luxurious ensuite w/soaker tub + oversized glass shower. Three additional bedrooms are generously sized w/ample storage, extensive glazing + ensuites. Convenient laundry rounds out this level. The lower level is unspoiled + has ample windows, 3-piece rough-in + high ceilings.Offering a myriad of amenities close by, top rated schools, easy access to beautiful Bronte Creek Provincial Park + close proximity to Bronte GO and major highways this is an ideal choice. (id:58671)
4 Bedroom
5 Bathroom
3768 sqft
Century 21 Miller Real Estate Ltd.
4003 Lower Coach Road
Stevensville, Ontario
Immaculate 1380 sqft, 2+1-bedroom bungalow plus a fully finished basement! Built in 2016 and situated on a 50 x 115 ft property, this family-friendly neighbourhood is located in the quiet village of Stevensville just minutes to the Fort Erie Conservation Club, Chippawa Creek, Crystal Beach and only a short drive to Niagara Falls and the Casino. Wonderful curb appeal, a paved 4-car driveway and an attached double garage welcome you. Enter through a portico into a tiled foyer with direct access to the garage. An open concept main level offers large living spaces for entertaining with a 10-ft raised ceiling, oak hardwood and a mantled gas fireplace with shiplap feature wall. The tiled kitchen has plenty of cabinetry including a large corner pantry, stainless appliances, and a 3-seat peninsula. The dining area provides space to host large family dinners with access out to a 3-season screened-in porch. There are two spacious bedrooms including a primary with walk-in closet and ensuite privilege to an oversized 5-piece main bathroom with jetted soaker tub and walk-in shower. This bathroom also provides accessibility potential. The finished basement offers excellent recreation space with a built-in bar. There is a third bedroom, second full bath, laundry, and a multi-purpose space (office/home gym). Large windows allow for plenty of natural light. Outside there is ample space for grilling and relaxing in the manicured yard with multiple decks and privacy screen. Incredible value! (id:58671)
3 Bedroom
2 Bathroom
2470 sqft
Royal LePage State Realty
139 West 3rd Street
Hamilton, Ontario
This delightful detached bungalow, located in the highly desirable Hamilton Mountain area, boasts 3+1 bedrooms, 2 full bathrooms, and the added convenience of a second kitchen on the lower level. Set on a private lot, it’s an ideal choice for buyers looking to personalize their space or capitalize on an excellent investment opportunity, with a separate entrance to the basement. Situated in a quiet and friendly neighbourhood, the home offers easy access to public transit, major highways and Mohawk College, ensuring a seamless commute. Updates include a newer furnace and air conditioner, a 200-amp electrical panel, updated windows, concrete hardscaping, and basement waterproofing by Omni Basements in 2004. The roof is approximately 10 years old. Combining potential and practicality, this well-maintained home is ready to welcome its next owner. (id:58671)
4 Bedroom
2 Bathroom
2071 sqft
RE/MAX Escarpment Realty Inc.
58 Macaulay Avenue Unit# 302
Toronto, Ontario
Welcome to urban living at its finest! This modern condo, located in the highly desirable area of Toronto, offers the perfect blend of convenience and luxury. Situated just steps away from a vibrant array of restaurants, cafes, and shops, residents will enjoy easy access to culinary delights and entertainment options. Effortless commuting awaits, courtesy of the TTC subway & GO bus station, facilitating seamless journeys to downtown and beyond. Weekend escapes are effortless with highway access nearby. With its proximity to High Park and an array of amenities, this condo epitomizes metropolitan living. Seize the chance to immerse yourself in the epitome of city living! (id:58671)
1 Bedroom
1 Bathroom
551 sqft
RE/MAX Real Estate Centre Inc.
6 Shirley Street
Dundas, Ontario
Welcome to 6 Shirley Street, in the beautiful and highly desirable town of Dundas. Located in the University Gardens neighbourhood, this home sits on a generous 50' x 100' lot with a large private backyard, inground pool with a new liner, new permanent pergola, and backs onto greenspace with no rear neighbours! This stunning home has undergone a major renovation in 2022 and offers a bright and spacious open-concept living space with vaulted ceilings. Upgrades include new windows, new hardwood flooring throughout, new high-end appliances, a new fence, a new custom-built pergola, and a new gas fireplace to name a few. This home offers 3 + 1 bedrooms (recreation room includes built-in wardrobe that acts as a 4th bedroom), 2 full bathrooms, and a single car garage with access to the rear yard. The large interlock driveway allows for parking for 4 cars. The lot is beautifully landscaped offering great curb appeal. The open and bright kitchen offers plenty of counter space and a large island with beautiful cabinets, appliances, and quartz countertops. The main floor living area is a great place to entertain with the private backyard oasis and beautiful inground pool just steps away. Come and see what this stunning home has to offer! (id:58671)
3 Bedroom
2 Bathroom
1210 sqft
Royal LePage State Realty
8 Gafney Court
Hamilton, Ontario
Desirable West Mountain Semi-Detached Raised Ranch on a quiet court with a spacious pie-shaped lot. This beautiful home offers approximately 1,960 sq. ft. of living space and features 3 + 1 bedrooms and 2 bathrooms, each with stylish vanities and ceramic tile finishes. The open-concept kitchen, living, and dining areas showcase stunning maple engineered hardwood flooring throughout. The dining area also includes custom built-in cabinetry with a unique handmade pine desktop. The home is situated on a large, 129-ft deep lot, ideal for outdoor living and entertaining. The expansive, fully fenced backyard boasts an 18-foot round above-ground pool and a 7' x 10' garden shed. Conveniently located near schools, parks, shopping, public transit, and with easy access to the Linc. (id:58671)
4 Bedroom
2 Bathroom
1960 sqft
RE/MAX Escarpment Realty Inc.
RE/MAX Escarpment Realty Inc
4112 Fly Road
Campden, Ontario
Introducing a stunning new construction detached bungalow that exudes elegance and modern sophistication. Nestled in a serene neighbourhood, this architectural masterpiece is designed to offer the utmost comfort of living. Step inside, and you'll be greeted by a spacious and open floor plan that seamlessly combines style and functionality. The interior features high ceilings, exquisite finishes, and an abundance of natural light, creating an airy and welcoming ambiance throughout. You'll find a luxurious master suite that offers a tranquil sanctuary. The master bedroom boasts ample space, a walk-in closet, and a spa-like ensuite bathroom with a spacious shower. Additional bedrooms are well-appointed and provide comfort and privacy for family members or guests. Located in a sought-after neighbourhood, this new construction detached home offers a peaceful and private setting while being conveniently close to schools and parks. Buyers can qualify for a bank rate less than 20% with a 30-year amortization on new construction homes instead of the typical 25-year. Property comes with full Tarion! (id:58671)
3 Bedroom
3 Bathroom
1713 sqft
RE/MAX Escarpment Realty Inc.
245 Wellington Street N
Hamilton, Ontario
245 Wellington Street North is a must see! This spacious row home featuring 2 beds + 2 baths (including ensuite) is perfect for first time buyers or if you’re looking to downsize. Recently renovated throughout, the home features a bright and fresh kitchen with granite counters, a large 4-pc bath on the main floor, a generously sized primary bedroom with 3-pc ensuite featuring glass shower. Other features include walk out from the kitchen into the private backyard, parking for 2 cars and a partially finished basement. (id:58671)
2 Bedroom
2 Bathroom
1070 sqft
Royal LePage State Realty
81 Segwun Road
Waterdown, Ontario
Step into this 3+2 bedroom home in a prime Waterdown location - the very definition of warm, inviting & comfortable! Obsess over the optimal convenience that this home offers: nestled on a serene, family-friendly street w/ parks, schools, YMCA & shopping all just steps away. The open floor plan, design-forward features & good-sized rooms are a flawless merge of practicality & design. Double height ceilings in the living room combined w/ 9-foot ceilings throughout create an atmosphere of lightness. The recently completed kitchen (2024) features wood tones combined w/ tasteful black accents & stainless-steel appliances for a luxurious feel! Upstairs, the large primary bedroom is #goals w/ a walk-in closet & five-piece ensuite. For families, the two good sized bedrooms & separate, recently updated bath are perfect for kids & teens. The garage is a dream come true, boasting double-height doors, insulation & heating. Other notable features include architectural shingles, California shutters on main floor windows, a gas line for the BBQ & a finished basement for added living space. Additionally, the furnace has been upgraded to a new environmentally friendly heat pump system, ensuring comfort & efficiency year-round. This is one that will not last - don't be TOO LATE*! *REG TM. RSA. (id:58671)
5 Bedroom
4 Bathroom
2228 sqft
RE/MAX Escarpment Realty Inc.
31 Academy Street
Ancaster, Ontario
Welcome to the original Ancaster village! This charming bungalow is situated on a large lot in the highly sought after neighbourhood of Maywood. Enjoy the convenience of quick access to major highways perfect for commuters from Niagara to Toronto, walking distance to weekend activities such as family splash pad, Village Green park, tennis club, Tiffany Falls hiking trails, Ancaster Library, and the newly erected Memorial Arts Centre. Take advantage of the Hamilton Golf and Country Club, weekday farmers market, and the Wilson street shopping and dining (Rousseau House, Brewers Blackbird, the new Trails Cafe) as well as being in the desirable catchment for Rousseau Elementary. This residence offers comfort and charm with an updated kitchen, newly renovated full bathroom on the main floor as well as a second full bath in a fully finished basement that provides 1900 sqft of total livable space. Enjoy your morning coffee overlooking a meticulously maintained vibrant backyard that boasts matured perennials and trees, a detached garage perfect for a hobbyist or extra storage space, as well as a large patio for hosting or relaxing and soaking up with tranquil landscape! This home will not disappoint. (id:58671)
3 Bedroom
2 Bathroom
975 sqft
Revel Realty Inc.
534 Evans Road
Waterdown, Ontario
Welcome to this delightful bungalow situated on 2.03 acres in East Waterdown! Offering the perfect blend of country charm and modern conveniences, this updated home features four generously sized bedrooms, two full bathrooms, and an open-concept design that’s both warm and inviting. The renovated kitchen is a chef’s dream, complete with stone countertops, a spacious island with a breakfast bar, and stainless-steel appliances, making it ideal for everyday living and entertaining. Relax and unwind as you take in serene sunsets from the front porch, or host memorable gatherings on the expansive back patio, featuring a built-in firepit and surrounded by mature trees. With over 2 acres of land, the opportunities are endless—whether you envision creating a workshop, starting a garden, enjoying outdoor activities, or planning for future expansions. Conveniently located just minutes from shopping, restaurants and major highways (407, QEW, 403). Don’t be TOO LATE*! *REG TM. RSA. (id:58671)
4 Bedroom
2 Bathroom
1887 sqft
RE/MAX Escarpment Realty Inc.
0 Shaws Creek Road
Caledon, Ontario
Welcome To The World Of Endless Possibilities - Envision 27 To 37 Residential Detached Homes |OR| 120 Residential Townhomes |OR| Commercial Retail Plaza Close To A Major Intersection In The Heart of Caledon - On Charleston Side Road In between Mississauga Road and Winston Churchill Blvd. & Minutes Drive to Erin Glen New Sub-Division Under Construction By Three Builders - Cachet Homes, Solmar Development & Lakeview Homes. Caledon Is a Developing Urban Area With A Rural Feel And Open Caledon Has A Clear Roadmap For Growth With Major Highways Proposed In The Coming Years. Offering An Opportunity In The Form Of Clear 18.848 Acres Of Land With No Trees/Bushes Or Water, Close To The Main Intersection And Fronting To Highway 24 (Charleston Side Road). This Presents An Amazing Opportunity For Builders And Investors To Apply For Zoning Changes To Either: R1 (Residential 1): Allowing For The Development Of Approximately 27 To 37 Detached Homes With A Minimum Lot Size Of 7,500 Sq Ft Per Home. Assumes 25% To 35% Of The Area For Buildings, With The Remaining Reserved For Landscaping, Roads, Utilities, And Other Infrastructure. Estimated Average Per Lot Cost: $241K. R2 (Residential 2): Similar Development Potential As R1 With Slight Variations In Zoning Guidelines Based On Local Regulations.RT (Residential Townhomes): Enabling The Construction Of Approximately 120 Townhomes With A Minimum Lot Size Of 2,000 Sq Ft Per Townhome. Assumes 30% Of The Area For Buildings, With The Remaining Reserved For Landscaping, Roads, Utilities & Other Infrastructure. Estimated Average Per TH Cost: $55K Per Door. Commercial Zoning: A Future Opportunity To Develop A Commercial Retail Plaza, Catering To The Growing Needs Of Caledons Expanding Population And Strategic Location Near A Major Intersection. This Land Is Perfectly Positioned To Cater To The Diverse & Expanding Needs Of Population. Whether Residential Or Commercial. Vendor Take Back Option Available On Case-To-Case Basis **** EXTRAS **** Area: 805182.78 sq.ft (18.484 Acres) Perimeter: 4501.31 ft.Land || Measurements: 168.46ft. x 453.12ft. x 135.64ft. x 578.14ft.x 707.86ft. x 451.59ft. x 15.46ft. x 317.08ft.x 48.83ft. x 119.76ft. x 53.81ft. x 685.59ft. x125.35ft. x 643.16ft (id:58671)
18.484 ac
RE/MAX Gold Realty Inc.
177 Carlton Street
Toronto, Ontario
Legal 11 Unit Multiplex located in Cabbagetown - mixed use residential/commercial - All 11 units are Self Contained, Individually Metered and legal. 8 self contained Bachelor Apartment's with 1/2 story loft style bedrooms & 3 One Bedroom suites - Incredible Opportunity To Operate As Is Or Improve To produce Max Rental Income Annual - Roof 2010, Furnace 2010, 2 X 50 Gallon Hwt 2010, Windows 2010, Wiring 2012/2023 (id:58671)
12 Bathroom
2665 sqft
RE/MAX Hallmark Realty Ltd.
403 Keats Way Unit# 4
Waterloo, Ontario
Welcome to Keats Way! Move-in ready 3 bedroom townhome with finished basement. Recent major upgrades to the roads and infrastructure surrounding the property incl new sewers, asphalt, and concrete entrance ways. Property features smooth ceiling and LED pot lights for excellent light throughout. High quality appliances, wood food prep counter, travertine tile, granite countertop and modern cabinets. 2 updated bathrooms and 1 updated powder room gives you options! Open rooms, large bedrooms and a vast finished basement. Close to all major amenities in Waterloo incl UofW, shopping centers, highways and schools. (id:58671)
3 Bedroom
3 Bathroom
1250 sqft
RE/MAX Aboutowne Realty Corp.
74 Innisbrook Crescent
Markham, Ontario
Well Maintained & Renovated Family Home In The Desirable Willowbrook Neighbourhood Situated On APremium Large Lot. Hardwood And Ceramic Floors, Family Room And Laundry All On Main Floor. FourSpacious Bedrooms And Two Bathrooms On 2nd Floor. Superbly Finished Basement With Built-In Desks&Wall Units, Bedroom And Bathroom. Close to Hwy , 407, 404 & Bayview Ave. A Short Walk To Sought AfterWillowbrook & Thornlea Schools, As Well As St Renee & St Roberts Catholic Schools (id:58671)
5 Bedroom
4 Bathroom
First Class Realty Inc.
24 Pollard Street
Norwich, Ontario
This stunning, like-new bungalow built in 2014 is located in the serene town of Norwich, offering a perfect blend of comfort and convenience for downsizers, retirees, or first-time homebuyers. The well-designed home features a spacious living room with low-maintenance laminate flooring, leading into a bright kitchen with a dinette area. The kitchen is a chef's dream, complete with granite countertops, stainless steel appliances, a gas stove, over-the-range microwave, built-in dishwasher, and a large pantry. The ceramic-tiled floor makes cleaning a breeze, while the dinette's patio doors open to a deck, ideal for entertaining. The backyard is fully fenced, featuring a relaxing gazebo and a garden shed for additional storage.The main floor has two generously sized bedrooms, including a primary bedroom that overlooks the backyard, complete with two closets and a huge 4-piece bathroom. The second bedroom is bright and welcoming, perfect for guests or a home office. The basement, already insulated with large windows and a roughed-in 3-piece bathroom, is ready for your finishing touches to add extra living space. The oversized single-car garage and paved driveway accommodate three vehicles, offering ample parking options. Located in a peaceful neighborhood with tranquil pond views, this home is only minutes from local boutiques, the popular Norwich Deli & Bakery, and a conservation area with a dam and walking trails. Enjoy all the daily conveniences Norwich has to offer, including a pharmacy, medical center, restaurants, shops, and a grocery store. Plus, you're just a short 15-minute drive from Woodstock and Tillsonburg, making it the ideal location for a balanced lifestyle. Don’t miss the opportunity to make this charming property your own! (id:58671)
2 Bedroom
1 Bathroom
2022 sqft
RE/MAX Excellence Real Estate Brokerage
21 Poplar Plains Road
Brampton, Ontario
Well Maintained Family Home Features Functional Layout on Main Floor W/Bright & Spacious Open Concept Great Room O/L Manicured Front Yard; Large Eat in Kitchen Combined W/Dining Area Walks Out to Beautiful Privately Fenced Backyard W/Garden Area Includes Garden Shed For Storage; 2 Generous Sized Bedrooms W/Full Washroom on 2nd Floor; Partial Finished Basement W/Rough In for Washroom...Lots of Potential W/Entrance from Garage...Double Car Garage W/Total 3 Parking on Extra Wide Driveway...Ready to Move In Home Close to Amenities **** EXTRAS **** Newer Roof; Newer Hardwood Floor; Fresh Paint; Newer Metal Insulated Garage Door; Newer Appliances in Kitchen; (id:58671)
2 Bedroom
1 Bathroom
RE/MAX Gold Realty Inc.
119 Celina Street
Oshawa, Ontario
EXCELLENT OPPORTUNITY FOR INVESTORS & FIRST TIME HOME BUYERS!!! Discover this recently renovated 2-bedroom, 2-bathroom detached home situated on a spacious 41.25-foot frontage lot in a prime area, featuring versatile zoning (R2/R3A/R6B and more).The home has undergone extensive renovations, with over $55,000 invested in improvements. It now boasts brand-new pot lights, updated light fixtures, durable LVP flooring, fresh paint, updated plumbing rough-ins and an upgraded electrical panel. The main floor features a modern kitchen with stainless steel appliances and a stylish backsplash, alongside a bedroom and an accessible washroom. The upper level includes a spacious bedroom and an additional bathroom, providing functionality and comfort. Additional features include newer vinyl windows, a gas furnace, and air conditioning. The property also offers a private driveway accommodating three vehicles, a large yard with a patio area, and a spacious shed with loft storage. Conveniently located in close proximity to Durham College, GO station and essential amenities, this well-maintained property presents an excellent investment or living opportunity. Contact us today to learn more or schedule a viewing. (id:58671)
2 Bedroom
2 Bathroom
King Realty Inc.
2509 - 38 Iannuzzi Street
Toronto, Ontario
Beautiful And Bright 1-Bedroom In Extremely Well-Maintained 2-Year-Old Building In Fort York. Modern Luxury Designer Kitchen With High-End B/I Appliances , Stone Counters, And a Marble Tile Backsplash. Open Concept Living And Dining Area, Floor-To-Ceiling Windows Overlooks The Balcony. Spacious Balcony With Lake Ontario View. Conveniently Located Steps Away From The Waterfront, Transit, And So Many other Amenities. Building Offers 24 Hrs Concierge, Party Room, Jacuzzi, Media Room, Lobby Cafe, Roof Top Deck And More. (id:58671)
1 Bedroom
1 Bathroom
Red House Realty
850 Datzell Lane
Kingston, Ontario
Welcome to this beautifully updated townhouse-style condo that offers both comfort and convenience. Perfectly designed for families or professionals, this home boasts 3 spacious bedrooms upstairs, a fully finished basement, and a host of modern upgrades. Key Features:Renovated Kitchen: Stylish and functional, featuring a fridge, stove and dishwasher. Attached Garage: Includes a remote-controlled door for secure and convenient parking.Ample Bathrooms: Enjoy the convenience of a full bathroom upstairs, a powder room on the main floor, and a bathroom with a shower in the fully finished basement. All Appliances Included: Washer and dryer included for your convenience. This property offers a low-maintenance lifestyle with a pool and close to fantastic amenities. (id:58671)
3 Bedroom
3 Bathroom
1200 sqft
Comfree
685 Reid Street
Innisfil, Ontario
This beautiful bungalow is nestled on a peaceful, low-traffic street with the added benefit of no neighbors behind, on a huge lot. Ideal for investors or those looking to downsize, this home has a newer metal roof, a high-efficiency furnace (2021), and an owned hot water tank (2020). The property comes with pending permits for an addition and a garage, presenting incredible development potential. Located within walking distance of Lake Simcoe and just a short drive to Friday Harbour and local amenities, this home combines natural beauty with convenient living, making it a perfect opportunity for your next move. (id:58671)
1 Bedroom
1 Bathroom
Right At Home Realty

