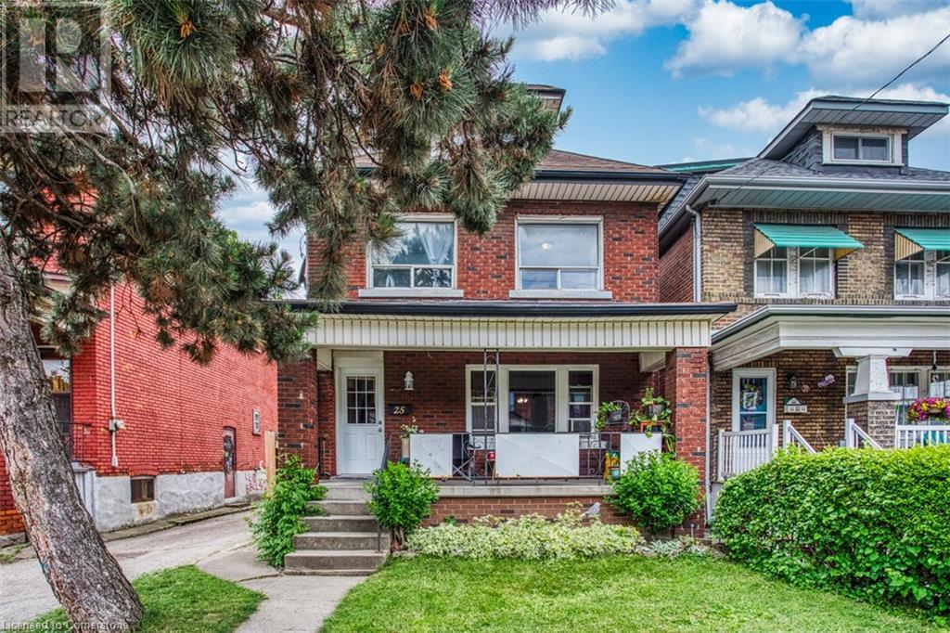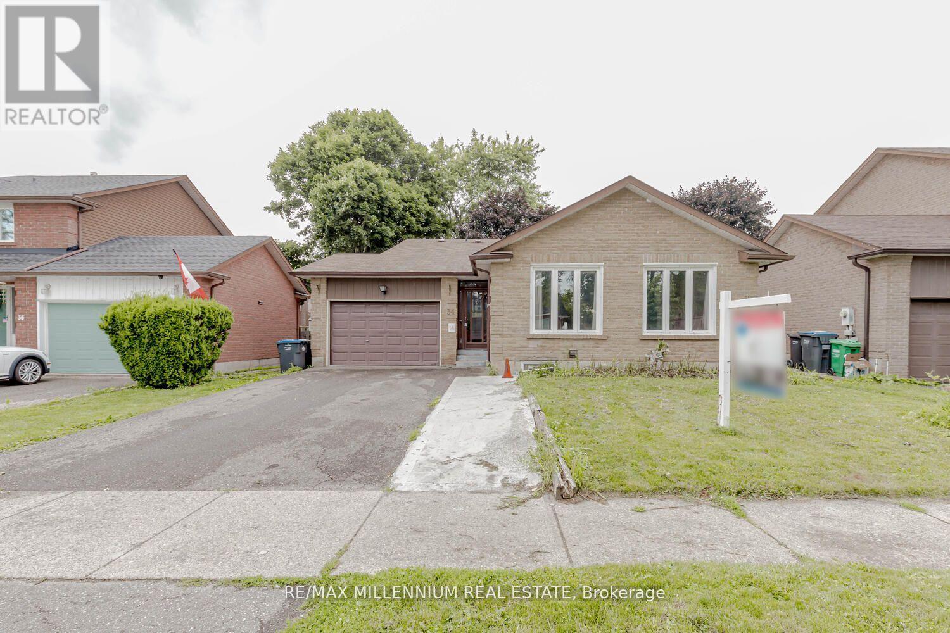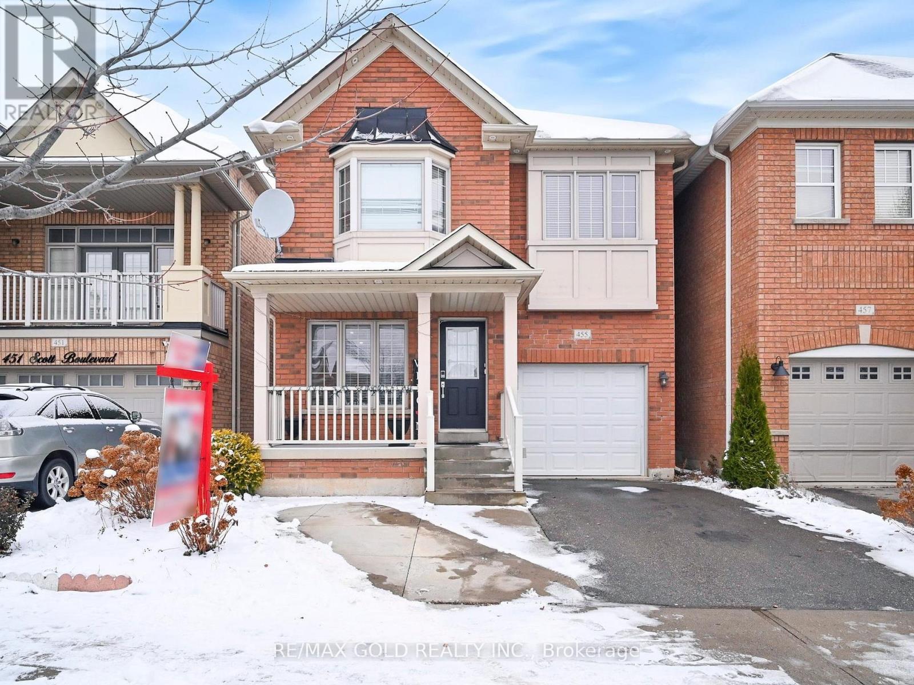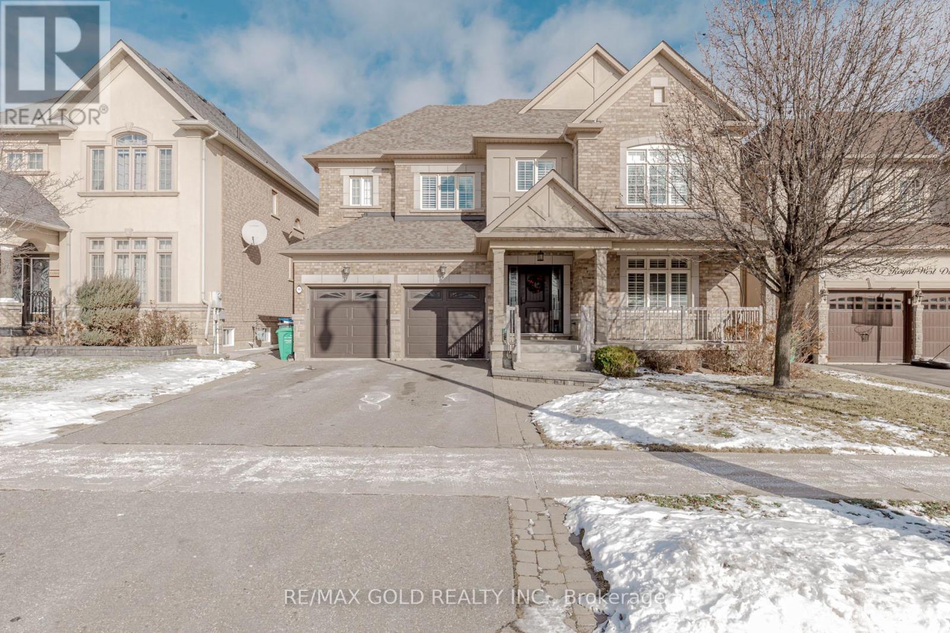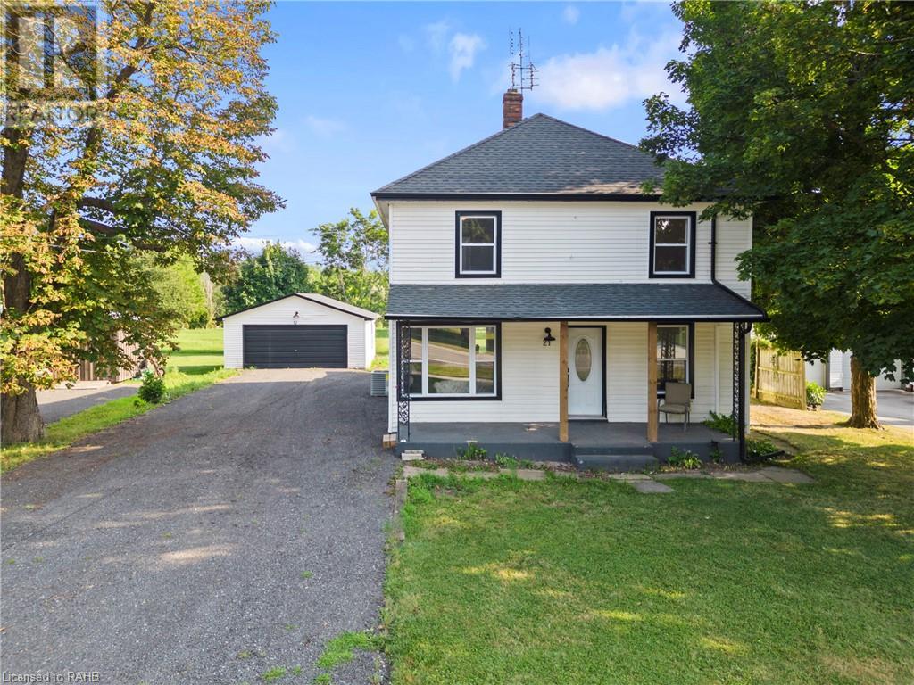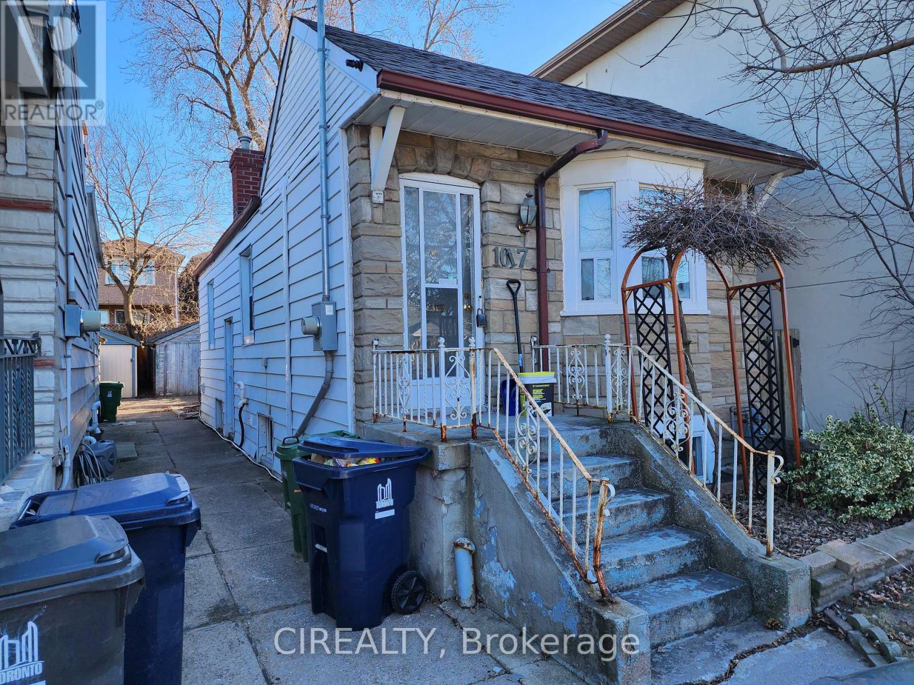- Home
- Services
- Homes For Sale Property Listings
- Neighbourhood
- Reviews
- Downloads
- Blog
- Contact
- Trusted Partners
25 Chestnut Avenue
Hamilton, Ontario
Welcome to 25 Chestnut Ave, where a charming fixer-upper is waiting for your personal touch! Imagine the possibilities with two kitchens, perfect for a multi-generational family or creating a cozy in-law suite. If you love a good project, this home offers the chance to become something truly special. The spacious layout gives you the freedom to design a space that suits your family's unique needs. Whether it’s a warm, inviting family room, a sleek, modern kitchen, or a private retreat for loved ones. It's located in the heart of Hamilton, you’ll be close to everything that makes this community great—schools, parks, shopping, dining, and even Tim Hortons Field. Come see the potential for yourself and start envisioning how you can turn this house into the home of your dreams. With a little love and effort, this could be the perfect place for your family to thrive. Don’t miss out on this incredible opportunity! (id:58671)
3 Bedroom
2 Bathroom
1273 sqft
Exp Realty
26 Rainbow Court
Georgina, Ontario
First Time Buyers & Investors Dream! Well Maintained Beauty On Huge Premium Landscaped Lot With Potential In-Law Apartment & Oversized Tandem Garage! High Efficiency Furnace. Available (As Is). (id:58671)
5 Bedroom
4 Bathroom
Century 21 People's Choice Realty Inc.
34 Archibald Street
Brampton, Ontario
Welcome to this beautiful 3+3 bedroom, 4 washroom Detached backsplit home with legal Basement in Brampton West. Tons of potential perfect for investors. Separate side entrance to 2 bedroom basement. Spacious rooms with Hardwood throughout, large family room with gas fireplace. Great location surrounded by a conservation area, parks, schools, grocery stores, public transit and more! (id:58671)
6 Bedroom
4 Bathroom
RE/MAX Millennium Real Estate
455 Scott Boulevard
Milton, Ontario
Spacious detached home with 4+2 bedrooms and 4 bathrooms, offering approx 2,100sq. ft. plus a professionally finished in-law/nanny suite with a separate entrance and laundry. Features include hardwood flooring on the main level, indoor and outdoor pot lights, and a bright, open-concept layout. The kitchen boasts granite countertops, a center island, backsplash, and stainless steel appliances, with a walkout to the patio. Upgraded quartz countertops in all main bathrooms. Conveniently located within walking distance to Catholic and public elementary schools, parks, trails, and amenities. Enjoy stunning sunsets over the escarpment right at your doorstep. (id:58671)
6 Bedroom
4 Bathroom
RE/MAX Gold Realty Inc.
34 Thelma Drive
Whitby, Ontario
Enjoy this newly built home (2023) by Fieldgate. Located in prestigious neighbourhood of Whitby. Come home and relax in this sunfilled semi-detached home with practical layouts. Walk-in from garage, separate entrance for potential in-law suite. Upgrades included gas fireplace, hardwood flooring (no broadloom), matching hardwood staircase with glass railing, coffered waffle ceiling in living room, shower bench & nook in primary bedroom ensuite, etc. Insulated unfinished basement has rough in plumbing, and a cold room to store your favorites. Close to top rated schools, Highway 412 & 401, steps to huge Lynde Creek Park. Minutes drive to Costco, Walmart, GO Station, Thermea SPA, recreational sports complex, gyms & other amenities. *** Lot size= 40.24' x 110.13' x 10.79' x 10.79' x 99.37'. **** EXTRAS **** All electric light fixtures, gas burner and equipment (id:58671)
3 Bedroom
3 Bathroom
Trustwell Realty Inc.
45 Elmdale Drive
Prince Edward County, Ontario
Welcome to your new home in the vibrant Wellington on the Lake community, a premier 55+ neighborhood in beautiful Prince Edward County. This meticulously maintained home offers over 1,600 square feet of thoughtfully designed living space and has been lovingly cared for by the same owner for 20 years. The home features an array of impressive upgrades and accessibility features.Step into a spacious floor plan highlighted by soaring cathedral ceilings in the living room, creating a sense of openness and elegance. The home includes oak railings and banisters, a cozy gas fireplace with a charming mantle, and a bright kitchen with a bay window that fills the space with natural light. The versatile loft area provides extra flexibility, perfect for a home office, or hobby space.The primary bedroom is a true retreat, complete with a large walk-in closet and an ensuite bathroom featuring an oversized tub. Accessibility is a key feature, with widened doorways and chairlifts ensuring ease of movement throughout the home. A chairlift provides convenient access to the loft area, while another facilitates easy entry from the garage, making daily living more comfortable and accessible.The generous deck offers an ideal setting for outdoor relaxation and entertaining, with lovely views of beautiful gardens. Additional features include an unfinished basement with potential for customization, whether you envision a workshop, extra storage, or future living space. The garage also includes additional storage space for practical solutions. As part of the community, you'll enjoy a range of top-notch amenities, including a recreation centre, outdoor pool, and tennis courts, all designed to enhance your active lifestyle. Located just minutes from the stunning Sandbanks Provincial Park, golf, the charming village of Wellington, and a variety of shops and restaurants, this exceptional property seamlessly blends comfort, style, and convenience. (id:58671)
2 Bedroom
2 Bathroom
Realty One Group Reveal
99 Royal West Drive
Brampton, Ontario
Stunning 4+2 Bedroom, 4 Bathroom Detached Home In The Prestigious ""Estates Of Credit Ridge."" Boasting Over 4000 Sq ft Of Luxurious Living Space, This Home Features A Spacious Foyer, Hardwood And Ceramic Flooring Throughout, And An Open-Concept Living/Dining Area With Coffered Ceilings. The Chefs Kitchen Includes Granite Countertops, A Pantry, And A Large Center Island. The Family Room Offers A Vaulted Ceiling, Gas Fireplace, And Backyard Access. Upstairs, The Massive Primary Bedroom Includes A 5-Piece Ensuite And Walk-In Closet. A Professionally Finished Basement With A Separate Entrance Includes A Kitchen, 2 Bedrooms, And A 4-Piece Bathroom, Perfect For Extended Family Or Rental. Main Floor Laundry, Garage Access, And A Charming Front Porch. Close To Schools, Parks, Shopping, Restaurants, Public Transit, And Major Highways. This Home Offers Ample Parking With A 4-Car Driveway And An Attached Double Garage. The Professionally Landscaped Backyard Is Perfect For Entertaining Or Relaxing. Enjoy Peaceful Living On A Quiet Residential Street With A Friendly Neighborhood . Ideal For Families Looking For Space, Comfort, And Convenience. Don't Miss Out On This Incredible Opportunity! (id:58671)
6 Bedroom
4 Bathroom
RE/MAX Gold Realty Inc.
21 Canby Street
Thorold, Ontario
Welcome to Your Dream Home! 21 Canby Street is situated in the heart of a picturesque and peaceful town in the City of Thorold, this stunning two-storey. 3 bedroom, 3 bathroom residence has been meticulously renovated to blend modern comfort with timeless charm. From the moment you step inside, you’ll be captivated by the seamless fusion of classic architecture and contemporary finishes. As you enter, you’re greeted by an inviting open-concept sitting room, bathed in natural light streaming through newly updated energy-efficient windows. The spacious living room, with its durable vinyl floors, and cozy fireplace, is perfect for relaxing or entertaining guests. The adjacent dining area flows effortlessly into a newly updated kitchen, featuring a stainless steel stove, dishwasher, microwave, refrigerator, custom cabinetry, and countertops—ideal for preparing family meals or hosting dinner parties. Upstairs, you'll find three generously sized bedrooms, and two full bathrooms. This property has R2 zoning, which allows for the creation of separate living spaces, providing opportunity for more income. A generously sized detached garage provides ample space allowing for creative possibilities. This fully renovated gem is more than just a house; it’s a place to create lasting memories and call home. Don’t miss the opportunity to make it yours! (id:58671)
3 Bedroom
3 Bathroom
1971 sqft
Keller Williams Complete Realty
426 Cromwell Avenue
Oshawa, Ontario
Rare Opportunity! Stunning 5-Bedroom Home with 3-Bedroom Walk-Out Basement Apartment. Discover this beautifully renovated gem in a mature, family-friendly neighborhood. Offering a spacious 5-bedroom main home and a 3-bedroom walk-out basement apartment, this property is perfect for large families or savvy investors looking for rental income.Features. Youll Love:Bright & Airy Spaces: Plenty of natural light throughout the entire home.Modern Renovations: Both kitchens feature brand-new custom cabinets, quartz countertops, stylish backsplashes, and new sinks.Updated Bathrooms: All three washrooms have been fully redone with contemporary stand-up showers.Premium Flooring: Engineered hardwood and ceramic on the main floor, laminate and ceramic in the basement.Recent Upgrades:Windows and driveway replaced, Shingles redone approximately 2 years ago.Newer furnace for added efficiency.Two separate electric meters for added convenience.Move-In Ready:This home is completely updated and ready for your family or tenants. **** EXTRAS **** Prime Location:Minutes to Highway 401, GO Transit, and Oshawa Centre Mall.Surrounded by schools, parks, and all essential amenities. (id:58671)
8 Bedroom
3 Bathroom
Homelife/champions Realty Inc.
182 Commercial Street
Welland, Ontario
Modern New Build with Duplex Potential – Ideal Investment Opportunity Meticulously designed home boasting 1,260 square feet of stylish and functional living space. Perfectly suited for homeowners or investors, this property offers a unique opportunity to create a separate basement unit with its own private entrance—perfect for rental income or multigenerational living. Key Features: - Bright and Spacious Layout: An open-concept design with modern finishes, maximizing every square foot. - Turnkey Condition: Brand-new construction with premium materials and attention to detail throughout. - Basement Duplex Potential: Fully framed for a secondary unit, featuring a private entrance, a separate electrical panel and meter, and the potential to generate rental income that could help pay your mortgage. - Energy-Efficient Design: Built with efficiency in mind to keep utility costs low. - Convenient Location: Nestled in a desirable neighborhood close to schools, parks, shopping, and public transit. - Legal duplex Whether you’re looking for a cozy family home or an investment with income potential, this property checks all the boxes. Don’t miss out—schedule your showing today! Builder can build the bottom unit for an additional fee. (id:58671)
2 Bedroom
2 Bathroom
2240 sqft
Sutton Group - Summit Realty Inc.
98 Kovac Road N
Cambridge, Ontario
GORGEOUS THREE BEDROOM CUSTOM HOME IN A QUITE FAMILY NEIGHBOURHOOD WITH LIMITED AREA ACCESS TO TRAFFIC. Huge MASTER BEDROOM WITH FULLY UPGRADED WASHROOM.PREMIUM LOT FENCED YARD.FULLY FINISHED BASEMENT HOUSE IN PRESTIGIOUS SOUGHT AFTER COMMUNITY WITH HIGHLY RATED SCHOOL.EXTRA PARKING SPOT FOR VEHICLE ON DRIVEWAY. DON'T MISS THIS THREE BEDROOM HOUSE CLOSE TO ALL AMENITIES.BOASTING SLEEK FINISHES WITH DESIGNER TOUCHES AT EVERY TURN.CHANNEL YOUR INNER CHEF IN THE GOURMET KITCHEN OUTFITTED WITH TOP-OF-THE LINE APPLIANCES AND AMPLE COUNTER SPACE FOR CULINARY CREATIONS.BEAUTIFUL DECK OUTSIDE TO HAVE BBQ ON WEEKENDS.MODERN HOME WITH ECO CONSCIOUS FEATURING ENERGY-EFFICIENT APPLIANCES AND GREEN LIVING SPACES.CLOSE TO WORSHIP PLACE AND HWY **** EXTRAS **** This is An Unbeatable Location, Walking Distance To The Public School, Parks, Trails & Minutes To Shopping, Highway 401 & Cambridge Hospital. (id:58671)
3 Bedroom
3 Bathroom
Homelife/miracle Realty Ltd
1017 Greenwood Avenue
Toronto, Ontario
Much Sought After East York Neighborhood, Detached Starter With Garage And With Easy Ttc Access. Perfect For First Time Buyer Or Builder/Renovator. Lots Of Updates But Some Tlc Needed. **** EXTRAS **** Great Starter Home Or Suits Builders And Renovators. Please Prepare Offers With Rlp Estate Schedule \"B\" Attached. Please email offers to nicklinetski@cirealty.com (id:58671)
2 Bedroom
2 Bathroom
Cirealty
204 Pemberton Avenue
Toronto, Ontario
Amazing Location, Prime North York! Gorgeous Bungalow Spectacular Lot Size 50 x 146 . On Premium *Multi-Million Dollar Neighborhood*Tastefully Renovated Inside. Separate Entrance To Basement. To Finch Top Ranked School- Earl Haig Secondary School. Close To Park. Steps To TTC, Yonge & Finch Subway Lines, Bayview Village Shopping, Restaurants, YMCA, Easy Access To Hwy 401 & 407 Etc. **** EXTRAS **** Two(2) Fridges, Two(2) Stoves, B/I Dishwasher, Microwave Hood, Washer, Dryer, All ELFS. Garage Remote Control, Outdoor Fireplaces. (id:58671)
5 Bedroom
3 Bathroom
First Class Realty Inc.
259 Axminster Drive
Richmond Hill, Ontario
Welcome to this charming renovated semi-detached bungalow, nestled on a quiet, corner lot and offering both tranquility and convenience. Beautifully updated from top to bottom in 2021, this home features a 2021 roof, electrical wiring and panel, furnace, modern appliances, pot lights, windows, and a rough-in in the basement for an additional washer and dryer next to the utility tub all designed for long-lasting quality and comfort. Recent additional upgrades include roof insulation (2022) for low utility costs, an air conditioner (2023), and a sump pump (2022), making this home truly move-in ready. Inside, you'll find a spacious main level with abundant natural light and a thoughtful layout. The lower-level offers finished functional space with two bedrooms, extra large walk-in closet, a second kitchen, and a convenient walk-up separate entrance, perfect for extended living or potential rental income, also additional potential for rental income in detached garage. Outside, enjoy a wrap-around deck thats perfect for relaxation and entertaining, as well as a detached garage. This home is designed for flexible living and easy access to all the best amenities. Situated near transit, highways, shopping and schools, this unique home has the perfect blend of comfort, convenience and charm. (id:58671)
5 Bedroom
2 Bathroom
Sutton Group-Admiral Realty Inc.
70 Valdez Court
Oshawa, Ontario
Welcome to this Beautifully updated Home on a huge lot in one of the most desirable areas of Oshawa. View Our Virtual Tour!! This Quaint Bungalow In A Quiet Cul De Sac Community Features 3+4 Bedrooms, 1+1 Washroom, 1+1 Kitchen & ample space for 6 Car Parking. Huge Living Space, Large Sized Kitchen. **Separate entrance to the basement.** **** EXTRAS **** ***All This & Ideally Located Close To Oshawa Centre Mall, Waverly Public School, Trent University, Durham College, General Motors, Public Transit, Hwy 2 & 401.*** (id:58671)
7 Bedroom
2 Bathroom
Right At Home Realty
68 Ponymeadow Way
Brampton, Ontario
S T U N N I N G & Discover luxury living in this exceptional **SEMIDETACH** 3 bedroom on second level and one bedroom basement apartment This beauty is loaded with upgrades of $175000 from top to bottom with finished basement , meticulously finished on all three levels. The main floor dazzles with a bright eat-in kitchen, separate dining room, and living room adorned with wall-to-wall windows and fireplace. Enjoy convenience with laundry, garage access, and a bedroom with a 4pc bath. The primary bedroom offers a 4 pc ensuite, custom closet. Second bedroom boasts custom made washroom and windows. The lower-level basement impresses with a generously sized bedroom, 3pc bath, rented for $2000 and spacious kitchen. Backyard impresses with deck at back and front yard has porch enclosure. spacious rooms and new installed windows **** EXTRAS **** T U N N I N G & Discover luxury living in this exceptional **SEMIDETACH** 3 bedroom on second level and one bedroom basement apartment This beauty is loaded with upgrades of $175000 from top to bottom with finished basement (id:58671)
4 Bedroom
4 Bathroom
Estate #1 Realty Services Inc.
25 Crown Street
Trenton, Ontario
This property offers incredible potential for families, investors, or anyone seeking a home with additional income opportunities. The newly updated main-floor bungalow features three spacious bedrooms, a modern three-piece bathroom, and an inviting open-concept living and dining area, complete with a cozy natural gas fireplace near the entrance. The unfinished finished basement adds even more value, with two bedrooms, a three-piece bathroom, and a rough-in for a kitchenette. The separate entrance makes it perfect for creating an in-law suite or generating rental income, offering endless possibilities to suit your needs. Car enthusiasts and hobbyists will love the heated two-car garage, providing a comfortable workspace year-round and ample room for storage. Conveniently located just minutes from downtown, CFB Trenton, and Centennial Park, this home combines practicality with a prime location. Don’t miss this gem—it’s the perfect blend of comfort, functionality, and investment potential! (id:58671)
5 Bedroom
2 Bathroom
2320 sqft
Right At Home Realty Brokerage
2379 Central Park Drive Unit# 608
Oakville, Ontario
Welcome to the Desirable Courtyard Residences in the River Oaks community of Oakville! This stunning residence offers expansive views of Lake Ontario. The freshly painted interior showcases hard wood flooring, brand new carpeting in the bedroom, granite countertops, stainless steel appliances, soaker tub and high 9' ceilings. Residents of this exceptional building enjoy world-class amenities, including a fully equipped gym and exercise room for fitness enthusiasts, a rejuvenating sauna, a relaxing hot tub. The swimming pool provides a perfect retreat on warm days, while the courtyard with a BBQ station is ideal for leisurely gatherings. Additionally, the party room and guest suites ensure your visitors experience the best in hospitality. Situated in a prime location, this condo is just steps away from shopping centers, restaurants, and convenient transit options. The nearby parks and trails offers a scenic escape, and Sheridan College is within walking distance. Experience the refined living at Courtyard Residences-where every detail is crafted for your comfort and enjoyment. (id:58671)
1 Bedroom
1 Bathroom
570 sqft
RE/MAX Real Estate Centre Inc.
61 Broadacre Drive
Kitchener, Ontario
Location !! Location !! Location !!! Welcome to 61 Broadacre Drive, Kitchener Presenting 61 Broadacre Drive, Kitchener an exquisitely designed 4-bedroom, 3.5-bathroom residence offering 2,950 sqft of luxurious living space. Thoughtfully crafted with 9 ft ceilings on all levels and over $100K in premium upgrades, this home exemplifies sophistication. The brick exterior with an upgraded front elevation enhances its striking curb appeal. Step inside to find oak hardwood floors throughout the main living areas, exuding warmth and elegance. The chefs kitchen is a showpiece, featuring premium granite countertops, a custom backsplash, and high-end stainless steel appliances, all designed for both functionality and style. The open-concept layout flows seamlessly to the outdoors through a grand 8 ft wide sliding door, leading to a fully sodded backyard, perfect for relaxation and entertaining. The spacious double car garage provides ample parking, with room for additional vehicles in the driveway. The unfinished basement, with its large, sun-filled windows, offers endless possibilities for customization. This residence shares the highly coveted Dawn model as the builders showcase home on Spachman Street, underscoring its exceptional quality and design. Located in the prestigious Huron Park community, this home is close to top-rated schools, parks, shopping, and offers convenient access to Highway 401. Combining luxury finishes, prime location, and thoughtful design, this home is a rare opportunity for discerning buyers seeking the best of modern living. ** This is a linked property.** **** EXTRAS **** Bring Offer Anytime with 24hr irrevocable. Include Schedule B1 with all offers. (id:58671)
4 Bedroom
4 Bathroom
Exp Realty
51 Almond Road
London, Ontario
Wellcome to this Beautifully!!! Updated Corner Lot Bungalow In the Highly sought-after Pond Mills neighbourhood.This all Brick charming 3+1 bedroom home has been meticulously maintained. Enjoy relaxing on the covered front Porch and Walk-out sliding door from Dinning to covered back yard Padio. A welcoming foyer to a spacious Living room with sun filled Bay Window. New eat-in Kitchen with ample cabinetry and three good size bedrooms. Income potential Fully finished Basement one bedroom Apartment!!! with Separate Entrance and Walk-in closet.This tastefully finished Basement with modern flooring and sliding barn doors with a versatile recreation room, and separate laundry. The stunning home offers unparalleled convenience, few blocks from Glen Cairn Public School, a short drive to St. Sebastian Catholic Elementary School, just minutes to LHS Hospital. This is perfect for active live styles as it is surrounded by parks, trails and pond. (id:58671)
4 Bedroom
2 Bathroom
Home Choice Realty Inc.
9 Copeman Avenue
Brantford, Ontario
Welcome to 9 Copeman Avenue. Bright & spacious detached home in Brantfords desirable Natures Grand community. Less than a year old, built by LIV Communities, featuring 4 bed & 3 bath. Welcoming foyer with den, separate dining area, 2pc bath, open concept living room, kitchen and breakfast area. Hardwood & 9ft ceilings throughout the main floor. Stylish kitchen with breakfast bar, stainless steel appliances & walk out to rear yard. Oak staircase leads you up to 4 spacious bedrooms, 2 with vaulted ceilings, 4pc bath & convenient laundry room. Primary offers 4pc ensuite and massive walk-in closet. Close proximity to great schools, parks & trails, nestled along the Grand River & just 5 mins to Highway 403. (id:58671)
4 Bedroom
3 Bathroom
RE/MAX Realty Services Inc.
175 Prince Edward Drive S
Toronto, Ontario
Nestled in the heart of Sunnylea, a coveted neighborhood celebrated for its picturesque streets, top-rated schools, and convenient access to shops and the subway, this stunning residence elegantly merges modern luxury with timeless charm. The heart of the home is its kitchen, showcasing Caesarstone countertops and stone floors, creating a functional yet inviting space where family and friends can gather to cook, and to create lasting memories. The open layout promotes seamless interaction between the chef and guests, enhancing the home's welcoming atmosphere. Throughout the main and second levels, original hardwood floors have been meticulously restored, imbuing the home with warmth and character. The main bathroom is a true sanctuary, transformed into a spa-like retreat with wall-to-ceiling Calacatta marble, a TV for unwinding in a bath after long days, and ample storage provided by the mirrored floor-to-ceiling teak medicine cabinet and floating vanity, ensuring that both practicality and elegance are achieved. Every detail has been meticulously considered, from the energy-efficient replacement of all windows and doors to the preservation of classic touches that accentuate the home's beauty. Set on a generously sized lot, the expansive backyard serves as a tranquil cottage-like oasis, complete with a four-year-old 1,200-square-foot deck that transforms outdoor living into an entertainer's paradise. Whether enjoying lazy Sunday mornings with coffee or hosting delightful al fresco dinners, this space is perfect for unforgettable gatherings and cherished moments with loved ones. The attention to detail throughout this exceptional property crafts a harmonious blend of style, comfort, and functionality, ensuring that residents enjoy the tranquility of a private retreat while relishing the convenience of urban living. **** EXTRAS **** Truly, this home is a rare find that balances modern updates with classic allure, creating a harmonious living experience in one of the citys most desirable neighbourhoods. (id:58671)
3 Bedroom
2 Bathroom
Sotheby's International Realty Canada
54 Robin Hood Road
Toronto, Ontario
Welcome to this Fabulous 4 Bedroom Residence In PRIME Chestnut Hills Area Of Humber Valley Village! This Is A Wonderful Family Neighbourhood & Close-Knit Community. Enter This Bright & Spacious Living/Dining Open Space w/ Hardwood Floors, Wood Burning Fireplace & B/I Shelving. Fall In Love w/ This Chef Kitchen Offering Lots Of Custom Cabinetry, Large Centre Island, Wine Fridge, Granite Counters, Impressive Cathedral Ceilings, With Tons Of Windows & Natural Light. Several Walk Outs That Enhance The Outdoor Flow! Beautiful French Doors Off The Kitchen Open To The Private Fully Fenced Yard. Large 55 x 125 Sunny Lot That Is Professionally Landscaped. The Main Floor Has A Good Size Bedroom, But Also Great For A Home Office, & There's A Bonus Large Mudroom With Heated Floors! Upstairs Are Three Generous Sized Bedrooms & Full Bath. The Lower Level Is Fully Finished With R/I For Kitchen, Full Bath (Heated Flooring) And Bedroom. Excellent In-Law Potential. Exceptional School Catchment- Humber Valley Village JMS, Our Lady of Sorrows, ECI, Bishop Allen, KCS. Minutes To Airport, Hwy's, Downtown, 20 Min Walk To Islington Subway, Nestled Among The Finest Golf Clubs, & Among The Most Eclectic Eateries, Retail, & Grocers. Across From Chestnut Hills Park, & Nearby To Humbertown Park. **** EXTRAS **** Sump Pump, Irrigation System, Shed (id:58671)
4 Bedroom
3 Bathroom
RE/MAX Professionals Inc.
31 Brisco Street
Brampton, Ontario
Absolutely Gorgeous! Well Maintained. You Will Be Amazed When You Step Inside This Fabulous Family Home. Great ""Curb Appeal"" With A Mature 100 X 60 Feet Lot with A Getaway Oasis Yard. Main Level Offers Living Room, Dining Room, Beautiful Kitchen, 3 Bedrooms That Look Out To A Fully Landscaped Side And Front Yard. A Second Entrance Leads You to A Lower Level Which Offers A Huge Rec Room, Bedroom, 4pc Bathroom and Laundry. Close to All Amenities, Mins to Hwys and Shopping Centers. (id:58671)
4 Bedroom
2 Bathroom
RE/MAX Realty Specialists Inc.

