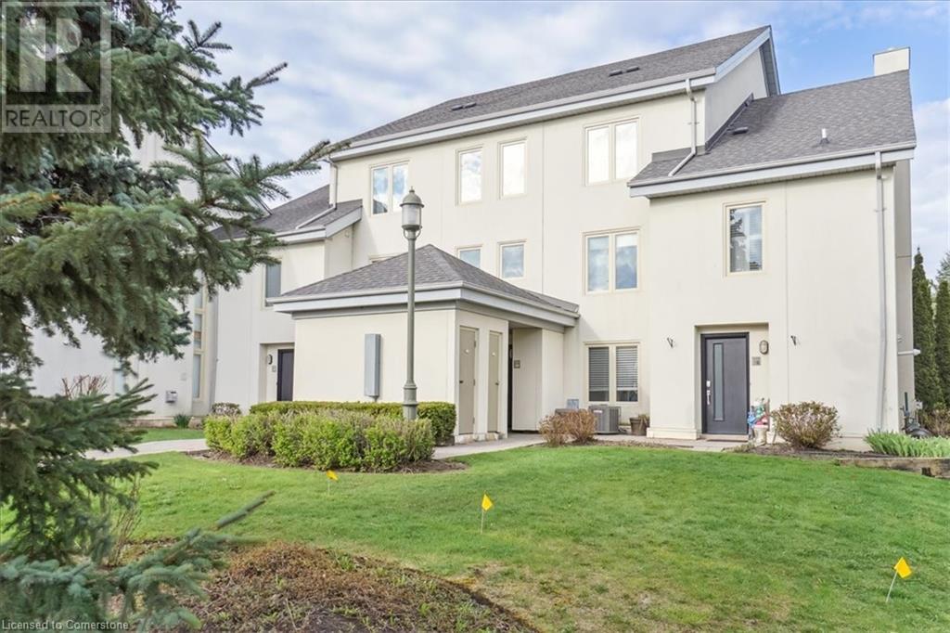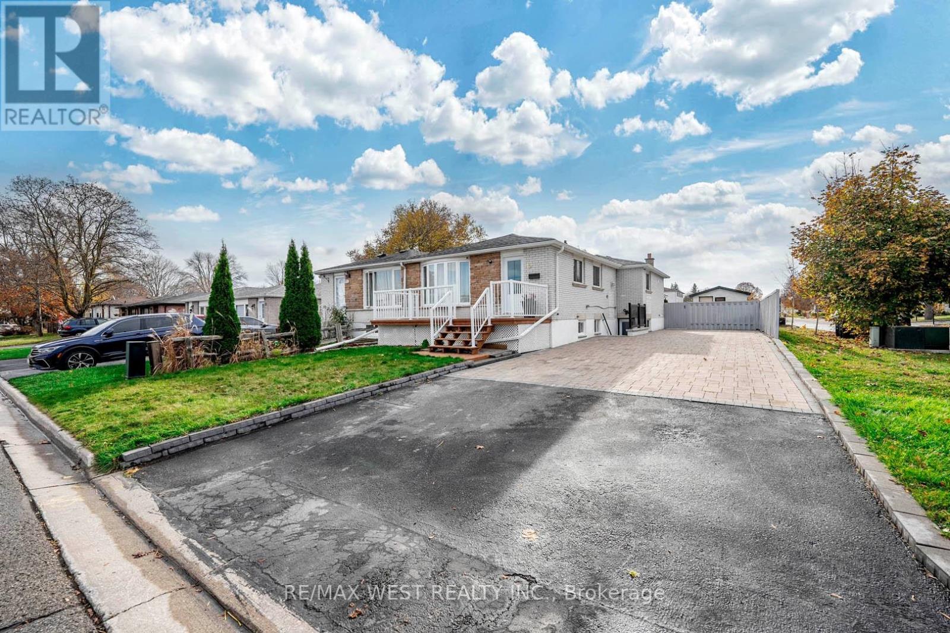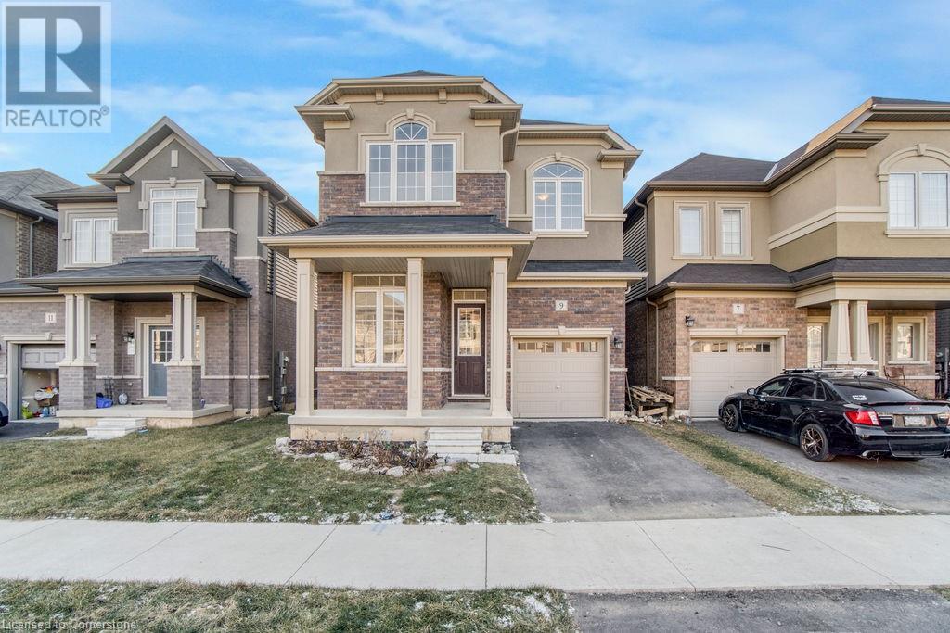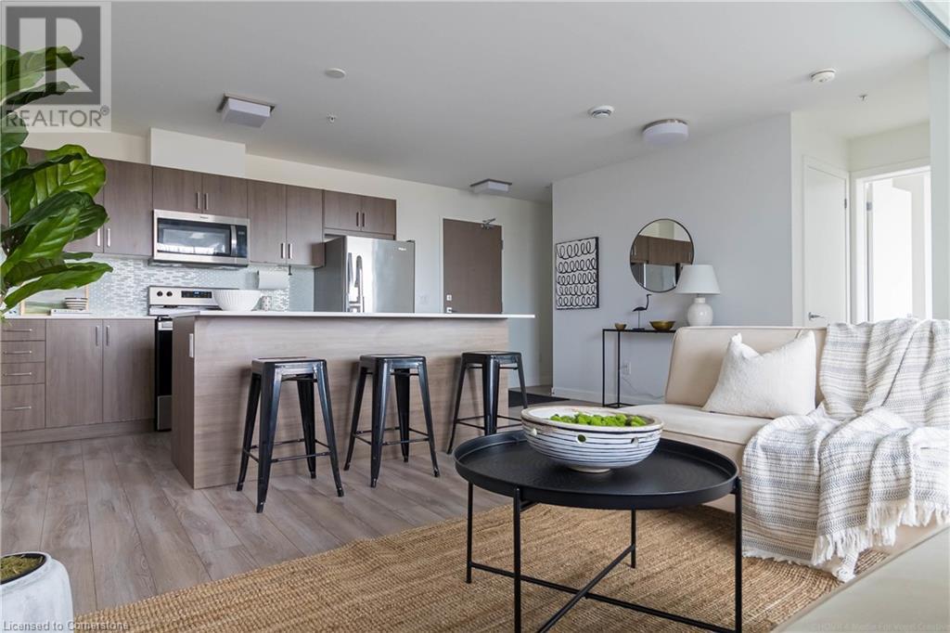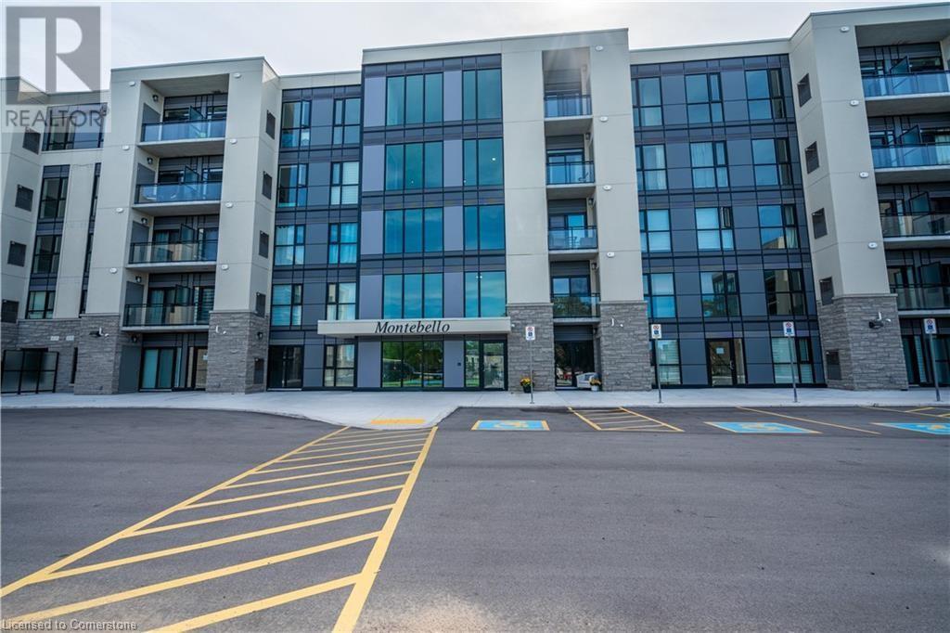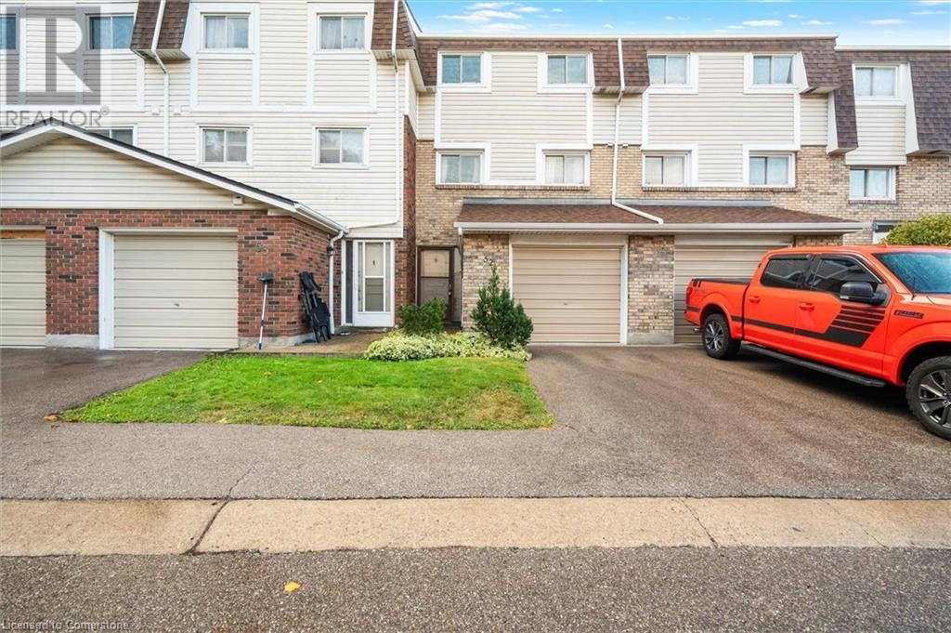- Home
- Services
- Homes For Sale Property Listings
- Neighbourhood
- Reviews
- Downloads
- Blog
- Contact
- Trusted Partners
4 Baskett Street
Brantford, Ontario
Very spacious 3 storey townhouse with 3 bedrooms and 3 washrooms1544 sq. ft. with a large front foyer and hallway leading to the main floor laundry, access to single car garage that leads to the backyard from the garage , modern kitchen with stainless steel appliances and a great room walk out to the deck. Spacious master bedroom with 3 pc ensuite, W/I closet and w/o to the balcony. close to schools, parks and all amenities. **** EXTRAS **** Stainless steel Fridge, Stove, washer and dryer (id:58671)
3 Bedroom
3 Bathroom
Century 21 People's Choice Realty Inc.
3437 Eternity Way
Oakville, Ontario
Step inside this contemporary 3 Bedroom Townhome Located in the Sought After Preserve Community! Main floor offers great room, dining area and kitchen. Second floor offers primary bedroom with 3-pc ensuite, along with two additional bedrooms and 4-pc main bath. Upgrades Throughout Including 9' Main Floor Ceilings, Upgraded Laminate Flooring & More! Excellent Location Located Close to the Hospital, Parks, Schools! (id:58671)
3 Bedroom
3 Bathroom
1582 sqft
Minrate Realty Inc.
477 Fendalton Street
Mississauga, Ontario
This semi-detached home in the desirable Cooksville area is perfect for multi-generational living, boasting an impressive layout across 5 finished levels and featuring two separate entrances from the driveway. As you step into the spacious main level, you'll immediately notice the care and maintenance that has gone into this home. The eat-in kitchen is equipped with a generous pantry, making meal prep a breeze. Transition into the living/dining area, ideal for family meals or relaxation. Upstairs, you'll discover three well-sized bedrooms along with a 4-piece bathroom. The ground level hosts a large fourth bedroom, a convenient powder room, and a charming wood-burning fireplace. Step outside to the patio and enjoy the expansive, fully fenced backyard, which offers great potential for gardening, along with a side yard. The lower level and basement provide the perfect opportunity for a completely separate in-law suite, complete with its own kitchen, 3-piece bathroom, and living space. This fantastic neighborhood offers easy access to public transit, highways, and is just around the corner from Square One, grocery stores like Superstore, Fresco, and Food Basics, as well as convenient access to the hospital. (id:58671)
5 Bedroom
3 Bathroom
Modern Solution Realty Inc.
14 Tindale Road
Brampton, Ontario
Welcome Home to 14 Tindale Road, a 4 bedroom family home, located in a highly sought after neighborhood in Brampton. Mature trees and established schools, bus routes, and amenities make this a successful family area. Quiet street. This home has been completely repainted, and has new grey laminate floors, doors, lights and electricals. The property features spacious bedrooms, a bright sunny kitchen with Bay Window, new main floor powder room convenient for guests. The dining room is open concept overlooking a sunken living area. Perfect for new and big growing families, first time home buyers or others alike. A unique layout! The design flows seamlessly through to the backyard through glass sliding doors, offering easy access to outdoor living,entertaining or relaxing in the outdoors.Once stepped outside, to your private backyard, you will find a fully fenced in backyard and a fully detached office building- ideal for a remote work office or creative studio. Nestled in a prime location, this home offers the perfect blend of functionality and modern charm. Enjoy the convenience of being so close to schools,shopping and dining, all in a mature and highly sought after neighbourhood. With its unbeatable location and inviting charm, this home is a must see. Dont miss your chance to make it your family home. Enjoy clean air with the New Trane furnace and home air cleaning and filtration system. Basement is unfinished and has lots of storage area. Extras include fridge stove washer and Dryer. perfectly located close to Queen St, Vodden and Hansen. **** EXTRAS **** Fridge stove washer & dryer (id:58671)
4 Bedroom
2 Bathroom
Ipro Realty Ltd.
124 Gray Avenue
New Tecumseth, Ontario
Beautiful Detached Home in the Heart of Alliston. Desirable Neighbourhood Only few steps from Public, Catholic and French Immersion Schools. Fully Finished top to bottom boasting 3 Bedrooms and 4 Bathrooms. CoveredFront Porch. Freshly Painted with Pot Lights Throughout.Open concept eat-in kitchen with centre island, built-in wall oven, microwave and gas stove top. Large living room area with floor to ceiling custom stone fireplace.Upper Level Laundry, Inside Garage Access, new carpet throughout upstairs and basement. Primary suite offers walk-in closet and 4pc ensuite with soaker tub and separate shower. Full Finished basement with large recreation room and 3pc bathroom. Fully Fenced Private rear yard with new massive composite deck and gazebo. Side Gates with No Neighbours behind backing onto park. Mature Landscaping, interlock walkways, oversized stone steps, widened paved driveway perfect for multiple car parking. Close to all amenities, restaurants, parks and schools! (id:58671)
3 Bedroom
4 Bathroom
RE/MAX Hallmark Chay Realty
54 Market Street
Georgina, Ontario
Welcome to Sutton West!!! This beautiful detached family home is situated on a massive lot right beside the Sutton Fairgrounds. Sit on your covered front porch and gaze at the open spaces and greenery, or lounge on your massive back deck and listen to the rustling trees. Located on a very quiet street this home provides you with a sense of privacy and serenity that is hard to find. This home is perfect for people looking for an alternative to a cramped sub division and the boring cookie cutter homes. The very functional layout of this home provides you with 2 separate living spaces and the potential for a main floor bedroom. The enormous family room is perfect for entertaining and makes for a great play room. This cozy little town can provide you with all you need. Ice Arenas, Community Centres, Fair Grounds, Restaurants, Shops, Schools, Grocery Stores, Hwy 48 all close by. 15 Min to Keswick, 50 Min to Markham, 25 min to Beaverton, 25 minutes to Newmarket. **** EXTRAS **** Covered front porch, massive backyard deck, mud room, large 4 car drive way, work shed with power, hot tub, RV electrical connection in the backyard, huge private grassed area, side pen. (id:58671)
3 Bedroom
3 Bathroom
Right At Home Realty
82 Latimer Avenue
Essa, Ontario
Welcome to 82 Latimer Ave, a stunning detached bungaloft on premium lot that perfectly blends modern elegance with spacious living. This charming home features 4 bedrooms, 3 full bathrooms, and an inviting loft on the second floor, ideal for a home office or play area. With approximately 3,500 sq ft of living space and a generous 50-foot-wide lot, there's plenty of room to grow and entertain. Enjoy exquisite hardwood flooring and beautiful oak stairs, along with a newly legal finished basement with recreational room and office for added versatility. The luxurious primary bedroom includes a spa-like 5-piece ensuite, making it a perfect retreat. Experience comfort and style in this exceptional property! (id:58671)
5 Bedroom
3 Bathroom
RE/MAX Gold Realty Inc.
694 Beman Drive
Newmarket, Ontario
Absolutely Gorgeous Bright 3 Br Detached On A Quiet Street In A Demanding Location. Extensively Upgraded Top To Bottom W/ New Stucco Exterior, Renovated Kitchen , Backsplash, Tiles, All Upgraded Bathrooms, Entrance And Interior Doors, Recently Built Deck, Two Sets Of Appliances. W/Backyard Landscaping. 2 Br Finished Basement Apartment W/Kitchen, Bathroom, Separate Entrance. Minutes To Schools, Hwy 404, Plazas, Transport. **** EXTRAS **** Two Fridges, Two Stoves, Dishwasher, Two Washers, Two Dryers, All Electrical Fixtures, All Windows Coverings, Furnace, Central Air Conditioning, Cvac (id:58671)
5 Bedroom
6 Bathroom
Century 21 Heritage Group Ltd.
120 Fairway Court Unit# 218
The Blue Mountains, Ontario
Welcome to Sierra Lane! Located a short walk from Blue Mountain Village, which offers four season entertainment for the whole family. Numerous activities are available - skiing, mini golf, zip lining, dining, shopping, hiking and more. This stunning 3-bedroom, 3-bathroom condo offers both luxury and convenience, whether it be for a seasonal vacation rental or permanent living. The kitchen has a massive centre island, ideally set up for gathering with family and friends, or meal prep for busy days on the slopes. The main level is a cozy, inviting space with numerous windows (complete with Hunter Douglas window blinds), bringing in ample natural light and views of the scenic locale. The gas fireplace is toasty on winter evenings, and the open concept floor plan means everyone can be together.An upstairs loft provides a versatile space, perfect for extra sleeping arrangements, home office, or a gaming area for the kids.Property has been listed as a short term rental through Vacasa. 120 Fairway Court will be undergoing a facelift! A rendering of the proposed new look is in the in the attachments. Please note all furniture (except grey chairs and two couches in the living room), glassware and dishes are included with the sale. Carpeting on the stairs and upper level has been replaced January 2025. (id:58671)
3 Bedroom
3 Bathroom
1776 sqft
Sutton Group Quantum Realty Inc
49 Park Crescent
New Tecumseth, Ontario
Welcome to this beautifully updated bungalow, offering a blend of modern style and comfortableliving. This home has been thoughtfully renovated. Walk into a cozy living room, perfect forrelaxation. A brand-new kitchen featuring sleek finishes such as quartz countertops, stainlesssteel appliances and tons of storage. There is plenty of space for culinary creativity. Twospacious, bright and inviting bedrooms and Den with a size of a bedroom, each equipped with acloset for added convenience. Windows throughout allow for tons of natural light. As a legalduplex, this property offers excellent potential for multi-generational living or rental incomeopportunities. Whether you're looking for additional space or income potential, this home isdesigned to meet your needs. The low-maintenance backyard is perfect for outdoor dining orsimply relaxing in the fresh air, Include a 12x10 Shed. A large spacious driveway ensuresplenty of space for owners and visitors. Perfectly positioned to offer comfort andpracticality, this home is move-in ready and waiting for you to make it your own. **** EXTRAS **** Main Floor: Stainless Steel Fridge, Stove, Fridge, Dishwasher, Hoodfan. White Washer & Dryer. Basement: White Fridge, Stove, Washer & Dryer. All Electrical Light Fixtures and All Window Coverings. (id:58671)
5 Bedroom
2 Bathroom
RE/MAX West Realty Inc.
22 - 144 Wilson Drive
Georgian Bluffs, Ontario
Building Your Dream Home On The Beautiful Shores Of Georgian Bay Has Never Been Easier! Imagine Waking Up To Views Of The Sparkling Water From Your Home! Fibre Optic Internet, Municipal Water, And Gas Available On-Site. Includes The Permits & Drawings For The Specially Designed Home In The Photo. Hands-Off Option To Have The Home Built For You Available. Only 3 Hours From Toronto, This Area Is Host To Numerous Conservation Parks And Some Of Ontario's Most Cherished Beaches. Recreation In The Area Is Plentiful - From Hiking Along The Award Winning Bruce Trail, To Discovering Natural Landmarks Carved Into The Escarpment. Just minutes to shops and amenities in Wiarton and a short drive to Lion's Head, Owen Sound and the breathtaking Tobermory. Copy Of Subdivision Survey Available. Don't miss this opportunity to build the home you've always dreamt of on the perfect canvas! **** EXTRAS **** Permits and Drawings included. Fibre Optic Internet, Municipal Water, And Gas Available On-Site. (id:58671)
Royal LePage Signature Realty
404 Linden Drive
Cambridge, Ontario
Welcome to 404 Linden Drive located in a sought after, family friendly neighbourhood of Cambridge. This beautiful 3 bedroom, 2 bathroom townhome offers multiple levels of living space that can easily adapt to your lifestyle, while offering ample living space and versatility for everyone. Each level of this thoughtfully designed home combines modern elegance with at-home comfort. On the second floor, you will find an updated open concept kitchen, dining room and living space with a convenient 2-piece powder room. The upper level boasts 3 well appointed bedrooms and an additional 4-piece bathroom with third floor laundry completing this level. This home is conveniently located close to all amenities including restaurants, shops, great schools, public transit and HWY 401. Whether you're looking for a sound investment or a place to call home, this exceptional property offers it all. Don’t miss your chance to make this yours! Taxes estimated as per city's website. Property is being sold under Power of Sale, sold as is, where is. Seller does not warrant any aspect of the property including to and not limited to: sizes, taxes or condition. (id:58671)
3 Bedroom
2 Bathroom
1375 sqft
RE/MAX Escarpment Realty Inc.
19 Donalda Crescent
Toronto, Ontario
Explore the refined elegance of 19 Donalda Crescent, a newly built custom home in Toronto that epitomizes luxurious living with a modern touch. This 4-bedroom, 5-bathroom property offers a unique blend of comfort, style, and advanced building technology, featuring Insulated Concrete Forms (ICF) for enhanced efficiency and durability. The heart of the home is the expansive kitchen, beautiful sleek, white cabinetry, state-of the-art appliances, and stunning Quartz countertops that extend to a generous island. Large walk in Pantry. This space seamlessly integrates functionality with aesthetics, perfect for both casual family meals and large gatherings. Adjacent to the kitchen is the family room boasts sophisticated design aesthetic, featuring built-in shelves around a cozy fireplace, perfect for relaxing evenings. The expansive windows and walk out to backyard. Upstairs, the bedrooms offer personal retreats with ample space and natural light, each with access to beautifully appointed bathrooms, ensuring privacy and comfort. The master suite, in particular, serves as a sanctuary with its luxurious spa-like ensuite bathroom, ideal for relaxation. The finished basement with walkout is a highlight, featuring a home theatre for entertainment and a secondary kitchen, 5th Bedroom making it an ideal space for hosting guests or enjoying family movie nights. 19 Donalda Crescent is not just a home; it's a lifestyle choice for those seeking the pinnacle of upscale living in one of Toronto's most sought-after neighbourhoods. This property promises an unmatched living experience with its attention to detail, superior construction, and elegant design. **** EXTRAS **** Insulated Concrete Forms (ICF) (id:58671)
5 Bedroom
5 Bathroom
Century 21 Leading Edge Realty Inc.
9 Copeman Avenue
Brantford, Ontario
Welcome to 9 Copeman Avenue. Bright & spacious detached home in Brantford’s desirable Nature’s Grand community. Less than a year old, built by LIV Communities, featuring 4 bed & 3 bath. Welcoming foyer with den, separate dining area, 2pc bath, open concept living room, kitchen and breakfast area. Hardwood & 9ft ceilings throughout the main floor. Stylish kitchen with breakfast bar, stainless steel appliances & walk out to rear yard. Oak staircase leads you up to 4 spacious bedrooms, 2 with vaulted ceilings, 4pc bath & convenient laundry room. Primary offers 4pc ensuite and massive walk-in closet. Close proximity to great schools, parks & trails, nestled along the Grand River & just 5 mins to Highway 403. (id:58671)
4 Bedroom
3 Bathroom
2208 sqft
RE/MAX Realty Services Inc
RE/MAX Garden City Realty Inc
185 Maitland Street
Kitchener, Ontario
Stunning Freehold Townhome on a Ravine Lot in Huron Village! This upgraded home offers a bright, open-concept main floor with a modern kitchen featuring a breakfast bar/island, new pot lights, and a seamless flow to the living and dining areas. Step out onto the raised deck to enjoy breathtaking ravine views with no rear neighbors. The upper level boasts a spacious primary suite with a walk-in closet and ensuite, two additional bedrooms, and a full bath. The finished walkout basement adds versatility with pot lights, a recreation area, a fourth bathroom, and a covered lower deck perfect for entertaining. Located near top schools, parks, the Huron Natural Area, and minutes from the 401, this move-in-ready home combines style, comfort, and convenience in one incredible package! (id:58671)
3 Bedroom
4 Bathroom
1454 sqft
Royal LePage Flower City Realty
Royal LePage Flower City Realty 304
175 Oakhill Place
Ancaster, Ontario
Luxury living in Ancaster’s prestigious Oakhill with a stunning backyard oasis! Situated on a quiet court steps to top-rated schools, parks, all shopping amenities in town and conservation trails. This spectacular custom home offers almost 5600 sqft with 7 above grade bedrooms, 9 ft ceilings on all levels and superior construction. Exquisite curb appeal and a grand foyer are immediately impressive. The main level features a private office (or bedroom), formal dining overlooking the pool, powder room and a laundry/mudroom with custom built-ins from the oversized double garage. The open concept gourmet eat-in kitchen and family room is a perfect entertaining space offering a large island, quartz counters, high-end stainless appliances with RO ice & water and a gas fireplace. The upper level has 5 spacious bedrooms, a 5-piece bath, and a stunning primary with a reclaimed wall, walk-in dressing closet and spa-like 5-piece ensuite. The finished walkout basement features an above grade bedroom and full bath with in-law potential, recreation spaces for a theatre or home gym, and plenty of storage. Large windows allow a ton of natural light, there is an insulated concrete floor for warmth and safe & sound insulation for sound proofing/fire safety. Outside, there is a covered patio for lounging and landscaped gardens surround a heated ozonator pool with waterfall, coloured lights and jump rocks. Upgrades: Generac generator, lighting & fixtures from Restoration Hardware - see full list. (id:58671)
6 Bedroom
4 Bathroom
5582 sqft
Royal LePage State Realty
455 Charlton Avenue E Unit# 206
Hamilton, Ontario
Discover unparalleled views from this exquisite 796 sqft two-bedroom, two-bath boutique-style condo and features underground parking—a true urban gem! Revel in breathtaking vistas of natural beauty and the shimmering skyline at night. Modern upgrades include elegant stone countertops, sleek cabinetry, top-of-the-line stainless steel appliances, in-suite laundry with washer/dryer, and a spacious full-size locker. Positioned just moments from Hamilton’s vibrant city center and tranquil nature pathways, this condo welcomes you with its airy and bright open floor plan, enhancing the allure of luxury living. The chef’s kitchen is a culinary delight, showcasing ample cabinetry that reaches the ceiling, stunning quartz countertops, a beautiful glass backsplash, under-mount sink, and breakfast bar seating for four—perfect for entertaining! The versatile second bedroom can easily serve as a cozy den, or separate dining room, an expansion of the living space with frosted glass doors that promote an airy flow. Both bathrooms have been tastefully updated for your comfort. Enjoy the unbeatable convenience of in-suite laundry, a generous triple-sized locker, and prime underground parking situated just steps from the elevators. Centrally located, this building is mere minutes away from three major hospitals, McMaster University, and the bustling bars and restaurants of Augusta and James Street. Exceptional building amenities include a fully equipped gym, party room, bike storage, and ample visitor parking. Don’t miss your chance to embrace luxury living in the heart of Hamilton! Outdoor enthusiasts will appreciate the close proximity to the Hamilton Rail Trail for daily walks, while incredible shopping and dining options await just around the corner. The perfect spot for downsizing, first-time in Buyers or savvy investors! New iKEA wardrobe will be supplied for 2nd Bedroom. (id:58671)
2 Bedroom
2 Bathroom
796 sqft
Royal LePage Burloak Real Estate Services
127 Ravenscliffe Court
Brampton, Ontario
This beautiful freehold townhouse boasts excellent curb appeal and offers 4 bedrooms, 3 bathrooms, and a fully finished basement. Freshly painted & freshly renovated home. The main floor features an open living and dining area that leads to a spacious backyard, as well as a delightful eat-in kitchen with a stylish backsplash and cozy breakfast nook. Pot lights are installed throughout the main floor. The primary bedroom includes a 5-piece ensuite and a walk-in closet. Laminate flooring is found on the main, second levels, and in the basement. Conveniently located near Beatty Fleming Public School, GO station, bus stops, grocery stores, and shopping plazas, with easy access to Highway 407. (id:58671)
5 Bedroom
4 Bathroom
Upstate Realty Inc.
240 Rosethorn Avenue
Toronto, Ontario
Welcome to 240 Rosethorn Ave. a beautifully updated & meticulously maintained home that blends style, comfort, & functionality. Step inside to find bright, inviting spaces adorned with gleaming hardwood floors and modern lighting. This thoughtfully redesigned property offers 3+1 spacious bedrooms and 3.5 luxurious bathrooms, ensuring plenty of room for family and guests.The main floor features an open-concept living area, flowing seamlessly into a stunning kitchen equipped with a central island, stainless steel appliances, custom cabinetry, and backsplash. A convenient main-level laundry room provides added ease, complete with a sink and ample storage space.The lower level reveals a beautifully finished walk-out lower level apartment with a separate entrance perfect for rental income or extended family living. It includes a cozy living area, full kitchen, bedroom, laundry facilities, and a 3-piece bathroom. **** EXTRAS **** Located in the heart of Keelesdale, this home is just moments from schools, parks, and recreational amenities. Don't miss your chance to experience this exceptional propertyschedule a viewing today! Speak to LA regarding rental income. (id:58671)
4 Bedroom
4 Bathroom
RE/MAX Ultimate Realty Inc.
15 Nevada Avenue
Toronto, Ontario
Fabulous large 4 bedroom family home on sought after quiet street with great curb appeal. A mature treed pie shaped lot with a very wide back. Many upgrades. Renovated washrooms. New windows in fromt of house. New driveway and garage door. Freshly painted. Great Kitchen. Master bedroom has 2 large closets and a separate vanity space. Basement has one apartment with separate entrance. There was a second apartment also with its own separate entrance. 2 entries to the basement. 5 entries to the whole house. **** EXTRAS **** SS Fridge, Stove, Built-in dishwasher, Washer/Dryer in Laundry Rm, Central Air Conditioning System, Gas furnace and equipment, Washer/Dryer, Stacked Washer/Dryer in apartment, Washer/Dryer in basement not hooked up (id:58671)
5 Bedroom
5 Bathroom
Right At Home Realty
283 Dunsmore Lane
Barrie, Ontario
Discover this charming townhouse, nestled in a quiet and family-friendly community in Barrie, Ontario. This delightful home was designated for maximum utility and modern comfort. As you step inside you will appreciate the efficient use of space that caters to family living. The kitchen is equipped with stainless steel appliances, ample counter space and plenty of storage, Upstairs, the home features three comfortable bedrooms, sharing a well-appointed full bathroom. The property was retrofit with two additional bedrooms on the main floor, for a total of 5 bedrooms above grade in the basement. Enjoy the convenience of direct entry into the home through the garage, The backyard provides a sexene space for outdoor activities and relaxation, perfect for summer barbeques, Located near schools, parks, college, shopping centers, public transit and hospital, this home offers everything a growing family needs. **** EXTRAS **** The property is used as an investment, rented for $4,000/month. Tenant is willing to be assumed.Seller is willing to revert the property to its original 3 plus 1 layout at the buyer's request.Roof, Furnace and A/C replaced in 2021. (id:58671)
6 Bedroom
2 Bathroom
Red House Realty
Lph05 - 15 Ellerslie Avenue
Toronto, Ontario
Welcome to the Ellie Condo. Luxurious Lower Penthouse one bedroom unit. West facing with upgraded finishes. 9 Ft Smooth Ceilings Throughout. Floor To Ceiling Windows. Building amenities include Barbeques, Concierge, Fitness, Games and Billiards Room, Private Guest Suites, Movie Theatre, Visitor Parking, His/Hers Saunas and a Rooftop Terrace. Come fall in love today. (id:58671)
1 Bedroom
1 Bathroom
Century 21 Regal Realty Inc.
50 Herrick Avenue Unit# 339
St. Catharines, Ontario
Step into this beautifully designed 1 bedroom, 1 bathroom apartment, perfectly situated in the heart of St. Catharines! Boasting 697 square feet of open, this unit is ideal for professionals or couples seeking modern comfort with a touch of luxury. The spacious living area flows seamlessly into a sleek, contemporary kitchen, perfect for entertaining with its stylish countertops and ample storage. Beyond the apartment, residents enjoy access to premium amenities, including a fully equipped fitness center, a vibrant game room, and the convenience of a concierge desk for your everyday needs. Located just minutes from shopping, dining, and entertainment, this property offers the perfect balance of tranquility and city convenience. Don't miss your chance to call this stunning apartment home—schedule your private tour today! (id:58671)
1 Bedroom
1 Bathroom
697 sqft
RE/MAX Escarpment Realty Inc.
11 Harrisford Street Unit# 52
Hamilton, Ontario
Discover your perfect home in this charming 3-bedroom townhouse! Featuring a newer furnace and AC, along with essential appliances including a fridge, stove, dishwasher, washer, and dryer, this residence combines comfort and convenience. Enjoy quick access to the Red Hill Highway, a single-car garage, and an additional parking space, all with low condo fees. Located just steps away from public parks, major amenities, and both elementary and high schools, this home is perfectly situated for families. The inviting split-level layout boasts new flooring in the spacious living and dining rooms, impressive 11-foot ceilings, and sliding patio doors leading to a fenced yard—perfect for entertaining. Additionally, the finished basement includes a cozy family room, providing extra space for relaxation or gatherings. Recent upgrades include a new toilet, vanity, and flooring in the main bathroom, with scheduled replacements for the patio doors. With endless potential to make this space your own, don’t miss your chance to view this lovely townhouse in a welcoming community! (id:58671)
3 Bedroom
2 Bathroom
1158 sqft
RE/MAX Excellence Real Estate Brokerage









