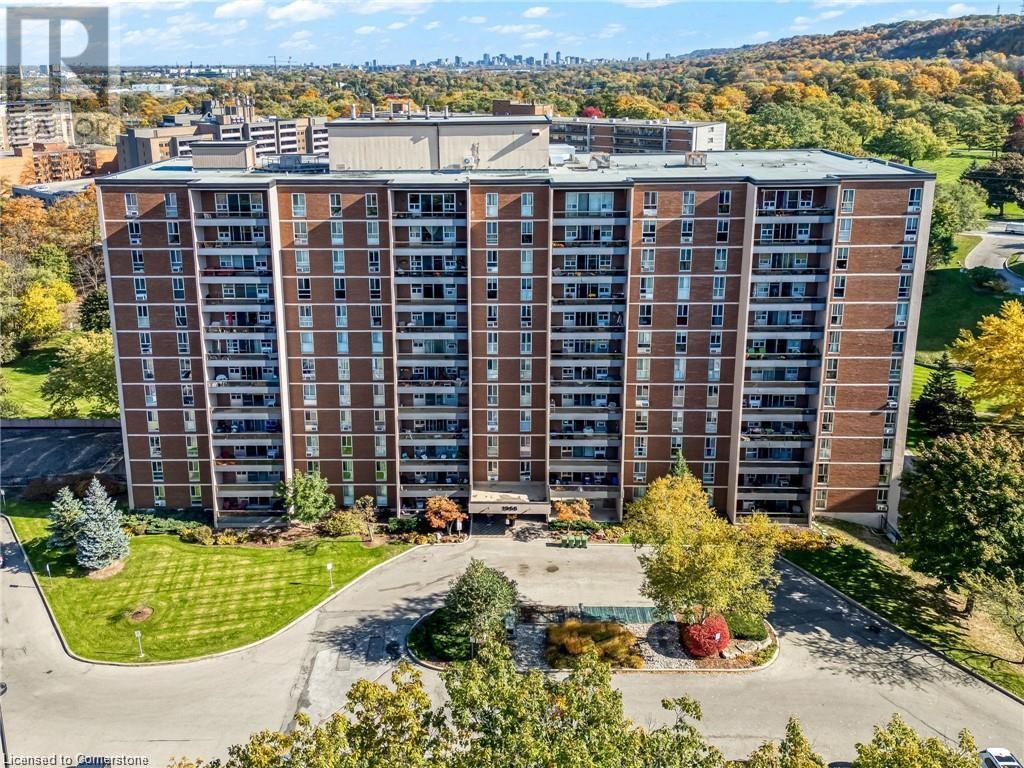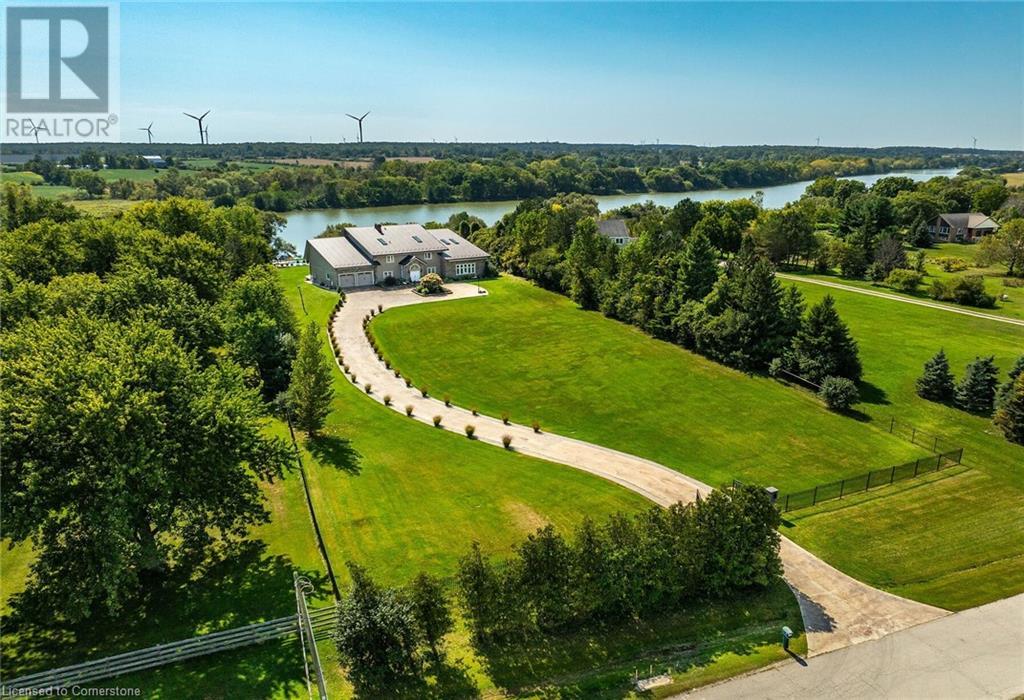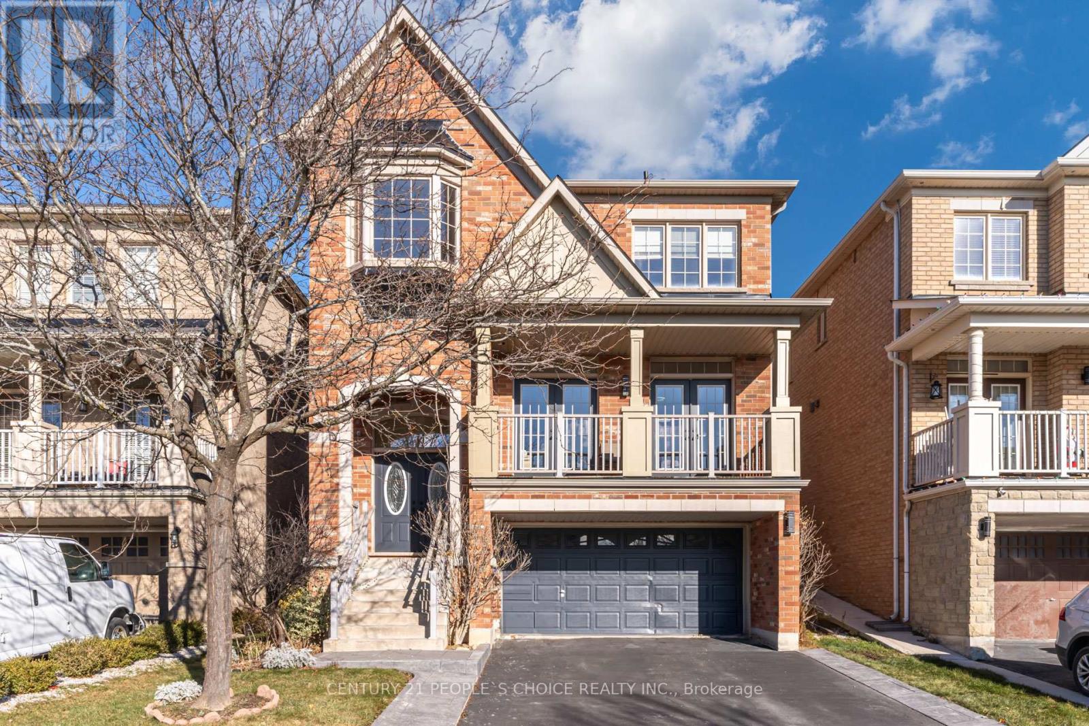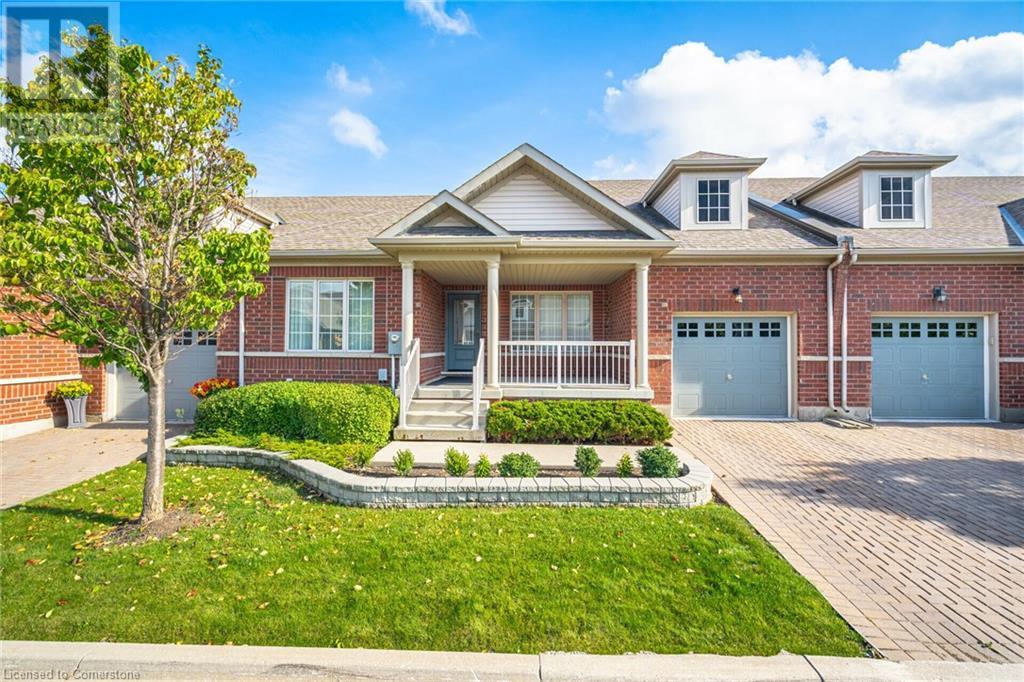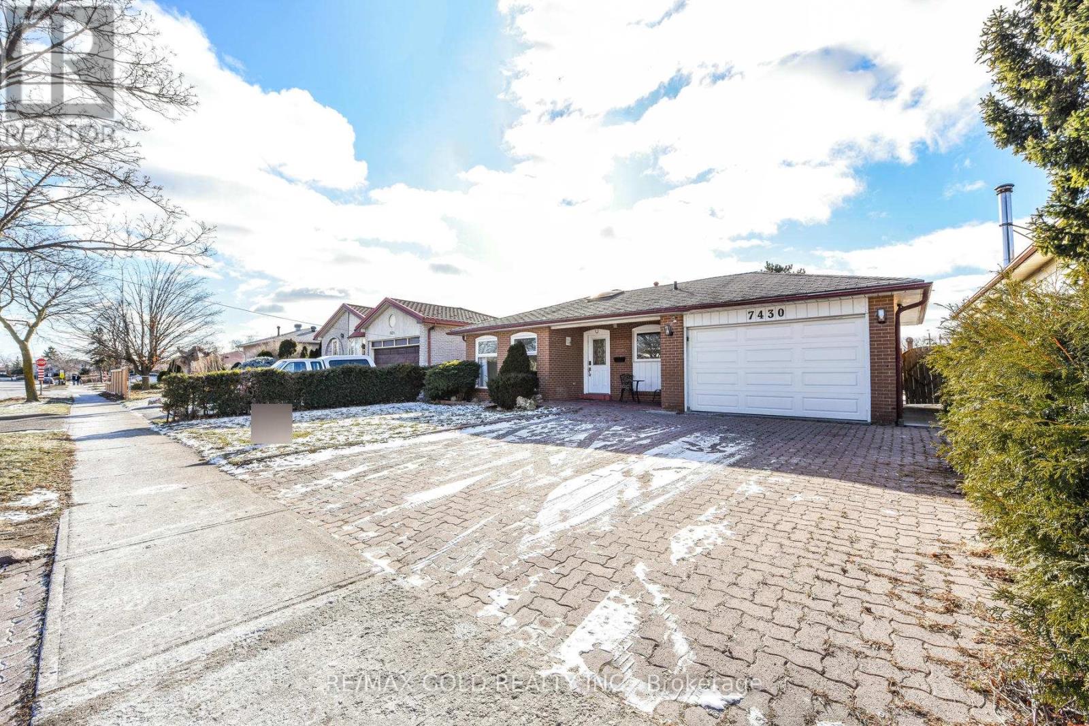- Home
- Services
- Homes For Sale Property Listings
- Neighbourhood
- Reviews
- Downloads
- Blog
- Contact
- Trusted Partners
37 Persica Street
Richmond Hill, Ontario
State-of-the-art, one-year-old, 3-storey freehold townhouse located in the prestigious Oak Ridges neighborhood, surrounded by multi-million-dollar custom homes! This magnificent property offers over 2,600 Sq.ft. of living space across two separate units, along with a professionally finished basement featuring walk-up access to the backyard. The home boasts 9-foot ceilings, hardwood flooring throughout, and two modern kitchens equipped with tall cabinetry, high-end stainless steel appliances, and stone countertops. With five elegantly designed bathrooms, two sets of laundry facilities, and a large cold room, this residence offers both luxury and functionality. Ample natural light and abundant storage space further enhance the living experience. Additional features include a single-car garage, a spacious driveway, and a prime location within walking distance to Yonge Street, public transit, and local shopping centers (No Frills, Food Basics, and more). This property is perfect for families or investors and currently generates $5,550/month in rental income, making it both a luxurious residence and an outstanding investment opportunity. Move in and enjoy the best of both worlds! **** EXTRAS **** S/S fridge, S/S Stove, S/S Dishwasher, hood, one stacked washer/dryer and a washer & a dryer, All existing light fixtures. (id:58671)
4 Bedroom
5 Bathroom
Century 21 Atria Realty Inc.
1907 - 115 Mcmahon Drive
Toronto, Ontario
Don't Miss Out This Stunning Luxury Suite In Prime Bayview Village, 9' Ceilings, Modern & Open Concept, Luxury Finishes Throughout. Large Balcony, Bright, Laminate Flooring, Modern Gourmet Kitchen, Integrated S/S Appliances, Quartz Counter Top, Tons Of Amenities Incl. Gym, Bowling, Basketball & Tennis Court, Indoor Pool, Car Wash, 24 Hrs Concierge, Etc. Steps To Ttc & Go Train, Ikea, Canadian Tire, Shops & Parks, Close To Hospital, Hwy 401/404 & So Much More (id:58671)
1 Bedroom
1 Bathroom
Prompton Real Estate Services Corp.
12 Blanshard Street Unit# 203
Hamilton, Ontario
Welcome to 12 Blanshard Street Unit 203! Introducing the Locke Street Lofts, a small condo-townhouse community of only 27 suites offering an exciting opportunity to live in one of Hamilton’s most trendy and vibrant neighbourhood! This sought after “Kirkendall” neighbourhood offers a lifestyle like no other, ideally nestled behind the popular Locke St S village, with an abundance of urban amenities including restaurants, bakeries, cafes, boutique style shopping, grocery stores and more! Not to mention the close proximity to downtown, GO Station, parks, St Joseph’s Hospital, MacMaster University and Hospital and great highway access. Built by Dawn Victoria Homes, The Nouveau floor plan offers bungalow style living featuring 9’ high ceilings, engineered hardwood flooring, California shutters throughout, pot and pendant lighting, 2 spacious bedrooms, 2 full baths, open concept living room & dining room, well appointed kitchen with ample cabinetry including extra upper cabinets, breakfast bar, upgraded granite counters and stainless-steel appliances, in suite laundry and a large storage/pantry room. The living room has door leading you to the large and private balcony with western exposure, a great place to wind down after a long day! This is the perfect place for professionals, first time home buyers, downsizers or investors looking for easy carefree living, lock up and go lifestyle. Over $33,000 spent on upgrades!!! Quick possession available!!! Don’t miss out on this opportunity! (id:58671)
2 Bedroom
2 Bathroom
1072 sqft
RE/MAX Escarpment Realty Inc.
76 Belfry Drive
Bradford West Gwillimbury, Ontario
Countrywide Homes. Stunning Family House. 4 Bedrooms + 4 Washrooms Layout. Approx 3000 Sq Ft, Right Size For Any Family! Hardwood On Main Floor, Smooth Ceilings Through Out The House, Upgraded Carpet Second Floor, Crown Mouldings, Pot Lights, Granite Countertop In Kitchen, Custom Backsplash, And Much More!!! Great Location And Close To School, Rec Centre, Highway, Shopping, And Etc. **** EXTRAS **** All Existing Ss Appliances. Fridge, Stove, B/I Dishwashers, B/I Range Hood. Washer & Dryer. All Existing Window Coverings, All Existing Light Fixtures. Gdo With Remotes. (id:58671)
4 Bedroom
4 Bathroom
Fenghill Realty Inc.
1966 Main Street W Unit# 1106
Hamilton, Ontario
Move-in ready condo in desirable West Hamilton! Step inside this bright and spacious condo, where the inviting living room seamlessly transitions to a large balcony—ideal for enjoying your morning coffee or unwinding in the evening. The updated kitchen, complete with a separate dining area, is perfect for entertaining friends and family. Retreat to the generous primary suite, featuring a convenient 2-piece ensuite and a spacious walk-in closet. Two additional well-sized bedrooms and a stylish 3-piece bathroom ensure plenty of space for everyone. Freshly painted and adorned with new vinyl flooring throughout, this home is truly move-in ready! Take advantage of fantastic building amenities, including a heated indoor pool, sauna, and a party/games room. This unit also includes underground parking for one car and a locker for extra storage. With easy access to local amenities, highways, McMaster University, beautiful hiking trails, and the breathtaking Tiffany Falls, this condo truly has it all. (id:58671)
3 Bedroom
2 Bathroom
1092 sqft
RE/MAX Escarpment Realty Inc.
109 Royal Avenue
Hamilton, Ontario
Introducing this charming residence located at 109 Royal Ave, in the popular neighbourhood of Ainslie Wood. This delightful home boasts an impressive 1,035 square feet of living space nestled on a 2,507 square foot lot, 2+2 bedrooms and 2 bathrooms. Enter into an open concept living/dining area that exudes a sense of spaciousness and comfort. The high ceilings enhance the overall roominess of the house while the recessed lighting provides a soft illumination that adds warmth to each room. Oversized windows allowing for both north and south exposure flood the area with natural light. The kitchen is both attractive and bright, fitted with modern stainless steel appliances perfect for those who enjoy cooking or entertaining. Sliding doors from the kitchen lead out to a covered deck, extending your living space outdoors where you can dine, relax and enjoy the view of your large yard - an ideal spot for recreational activities - like playing frisbee! On the main level is a lovely and spacious bedroom as well as an attractive and updated full bathroom. Up the stairs to another highlight of this property: a loft bedroom that offers versatility in its use - be it as a master suite, guest room or office space. On the lower level, you'll find two more rooms with closets, a convenient 2-piece bathroom and a bright laundry room making laundry an enjoyable breeze. This property enjoys proximity to McMaster University which is just a ten-minute walk away - great for students or faculty members alike. Shopping and dining options are also close by allowing you to experience local flavors without having to travel far. This location truly blends residential tranquility with urban amenities. Whether you're looking for your first home or seeking an investment opportunity, this property presents an excellent option in a sought-after location. Come explore all that 109 Royal Ave has to offer! (id:58671)
4 Bedroom
2 Bathroom
1498.61 sqft
Realty Network
21 Riverside Drive
Cayuga, Ontario
2 acre paradise on prestigious Riverside Dr backing onto Grand River. Walk out to the water right behind your house! Gated entranceway, long winding concrete drive, 4 car garage, huge rear yard with inground pool and 600 sqft pool house getaway, additional 600 sqft greenhouse/storage, house boasts a 2021 50 year metal roof, skylights, large principal rooms, 4+1 bedrooms, 4.5 baths, main floor office, 4 fireplaces, large in-law suite apartment in lower level, and many more impressive features. (id:58671)
5 Bedroom
4606 sqft
Rockhaven Realty Inc.
146 Clover Bloom Road
Brampton, Ontario
This 3-bedroom freehold front-facing townhouse is located in a highly desirable area, It features a large eat-in kitchen, an oak staircase, and a private yard with plenty of space. The master bedroom includes a walk-in closet and semi-ensuite bathroom. The finished basement has a full bath, and there are pot lights and separate storage spaces throughout. just minutes from shopping, Brampton Civic Hospital, grocery stores, Chinguacousy Wellness Centre, banks, medical buildings, restaurants and other amenities. (id:58671)
4 Bedroom
3 Bathroom
RE/MAX Gold Realty Inc.
25 Fahey Drive
Brampton, Ontario
Beautiful Detached 2 Storey Home, Over 3,000+ Sq Ft of Livable Space, All Brick Exterior, Finished Basement, 4+1 Beds, 4.5 Baths, Double Garage, 6 Car Parking, No Sidewalk, Stunning Hardwood Floors Throughout, 2 Double Door Walk Out Balconies from Living/Dining Room, Large Eat in Kitchen w/Pantry and Servery, Breakfast Area over/looks the Spacious Yard, Family Rm w/Gas Fireplace, 9' ft Ceiling, Oak Staircase, 4 Spacious Bedrooms on 2nd Level with 3 Full Baths, Basement Finished w/Laminate Flooring, Pot Lights & 3 Pc Modern Bath, Access into Home from Garage, Upgraded Light Fixtures, Newly Painted, Large Windows, Lots of Natural Sunlight, S/s Appliances, Pride of Ownership, Shows Well, Double Door Entry, Partially Interlocked Driveway, Privately Fenced Back Yard, Excellent Location, Close to All Amenities. The Basement Can Easily Be Converted into Legal Bsmt Apt, Space for Separate Entrance & Kitchen Potential. Or Can Be Utilized as In Law Suite or for Personal use for Larger Families! Well Maintained Property, You Can Call This Your New Home! **** EXTRAS **** Copeland PS, Brampton Centennial SS, lm Le Flambeau, S Jeunes sans frontires, James Potter Park, Brampton Civic Hospital, Canada Christian Academy, Close to all Major Hwy's 407, 410, 401, 403, Lionhead Golf Club & Toronto Pearson Airport! (id:58671)
5 Bedroom
5 Bathroom
Century 21 People's Choice Realty Inc.
60 Mccabe Lane
New Tecumseth, Ontario
Welcome To 60 McCabe Lane! This Rarely Offered Detached Home On Premium Corner Lot With An Oversized Backyard Is Located In A Highly Desirable Pocket In Tottenham & Close To Shops, Schools, Parks & More! This Home Features 3 Large Bedrooms, A 2nd Floor Multi-Purpose Den & An Open Concept Main Fl Perfect For Entertaining! A Space That Promises Comfortable Living With Its Thoughtfully Designed Layout Makes It An Ideal Choice For A Growing Family. Turn Key And Full Of Charm! Dont Miss Out On Your Chance To Call Tottenham Home! **** EXTRAS **** Furnace (2024), Concrete Pad & Backyard shed (2024), Custom Blinds (2021), Interlock (2020) *basement photo virtually staged* (id:58671)
3 Bedroom
3 Bathroom
RE/MAX Experts
17 Lacorra Way
Brampton, Ontario
Enjoy Prestigious Adult Living at its Finest in this gated community of Rosedale Village. Lovely Adelaide model. 9-hole private golf course, club house, indoor pool, tennis courts, meticulously maintained grounds, fabulous rec centre & so much more. This beautiful sun filled condo townhouse Bungalow boasts a Gourmet eat-in kitchen overlooking the backyard. Featuring an eat-in area with a garden door leading to the large back porch with patio area for summer entertaining. Kitchen boasts stainless steel appliances, dark cabinetry and a ceramic floor & backsplash. The inviting Great room has easy access to the kitchen & dining room. It has 2 sun filled windows overlooking the backyard & lush broadloom flooring. Dark gleaming hardwood flooring is in the hallway & dining area that overlooks the front yard and features a bright picture window and a half wall to the foyer making for an even more open concept feel. Primary bedroom overlooks the backyard & boasts a walk-in closet, picture window & a 3pce ensuite bath with a walk-in shower and ceramics. The generous sized second bedroom is located at the front of the house. The main full 4pce bath is conveniently located to the bedrooms and there is a linen closet and coat closet nearby. Garage access into the house from the sunken laundry room. Large privacy hedge in backyard, interlocking driveway, oversized front porch for relaxing after a long day, lovely front door with glass insert & many more features to enjoy. Don't miss out on this beautiful home in a secure community enjoy all that Rosedale Village has to offer! RENTAL ITEMS: Hot water tank (id:58671)
2 Bedroom
2 Bathroom
1342 sqft
RE/MAX Realty Services Inc M
1300 Upper Ottawa Street Unit# 12
Hamilton, Ontario
WELL KEPT EAST MOUNTAIN 3 BEDROOM TOWNHOME. PERFECT FOR FIRST TIME BUYERES OR FOR DOWNSIZING. THIS TOWNHOME FEATURES A BRIGHT OPEN CONCEPT DINING ROOM THAT LEADS TO THE KITCHEN, LIVING ROOM WITH A LOVELY BALCONY TO ENJOY. GREAT SIZE BACKYARD. FINISH REC ROOM FOR ENTERTAINING OR COULD BE YOUR 4TH BEDROOM. CATHOLIC SCHOOL IS COVENIENTLY LOCATED ACROSS THE STREET. WINDOWS & PATIO DOOR REPLACED IN 2020. EXTRA PARKING SPACE CAN BE RENTED THROUGH MANAGEMENT. ROOM SIZES APPROXIMATE. (id:58671)
3 Bedroom
2 Bathroom
1352 sqft
RE/MAX Escarpment Realty Inc.
5906 Winston Churchill Boulevard
Erin, Ontario
A world of timeless sophistication and unparalleled exclusivity unfolds. Nestled on 18 secluded acres, this estate boasts over 5,450 square feet of exquisitely designed living space, set against the backdrop of a mature forest. Every step onto this estate unveils an extraordinary lifestyle. The moment you arrive, panoramic views of the water, Miami-style modern landscaped pool area, and woodland greet you, centering around your private pond. Meandering trails weave through the untouched serenity of nature, offering an idyllic escape for exploration and tranquility. Crafted with a superior level of artistry and bespoke finishes, the residence combines timeless design with modern functionality. The grand primary suite serves as a personal retreat with its sitting room, a private balcony, and views that inspire morning reflection or evening serenity. The heart of the home is its gourmet kitchen, complemented by four well-appointed bedrooms & five bathrooms. Invision, unwinding by a stunning wood-burning fireplace, beautifully set against a dramatic stone wall. Whether it's the soft crackle of the fire or the serene views of your outdoor haven, every moment here invites you to relax, recharge, & revel in the luxury of your surroundings. This estate is a true entertainer's dream. Seamless indoor and outdoor venues blend into the meticulously landscaped grounds, with multiple lounging areas, outdoor kitchen, 2520 sqft of reflective glassed-in pool area with an infinity edge saltwater pool. An elegant covered cabana provides a wood-burning fireplace, pop-up TV, sauna, wet bar, changing room, two-piece bathroom, and an outdoor shower. The rejuvenating hot tub integrates into your private resort-like haven. Enjoy exclusive amenities including private trails, fishing, & skating, all designed havens for discerning nature lovers seeking the pinnacle of luxury living. Conveniently located an hour from Toronto, minutes to TPC Toronto at Osprey Valley golf course, major Highways. **** EXTRAS **** Recommend reviewing the outdoor Oasis area measurements of the Pool area and the Cabana in attachments. The pool is heated by solar/propane, Enjoy the steam shower in the 3 pcs bathroom, Generac Generator, and more... (id:58671)
4 Bedroom
5 Bathroom
Sotheby's International Realty Canada
7430 Netherwood Road
Mississauga, Ontario
Welcome to 7430 Netherwood Rd, a charming detached home in the sought-after Neighborhood of Malton! This cozy three-bedroom home offers spacious rooms, including generously sized bedrooms, a bright eat-in kitchen with granite countertops, and a warm living room with pot lights, perfect for relaxing or entertaining. The large foyer features a skylight that brings in natural light, enhancing the welcoming atmosphere. The fully finished basement with a separate entrance provides additional living space and includes pot lights throughout, a big see-through window in the basement kitchen and living area, and laundry facilities. Its a versatile space with endless possibilities! Enjoy the outdoors in your big backyard with partial concrete, ideal for family gatherings or outdoor activities. The interlocked double driveway provides ample parking, and with new laminate flooring (2021) and all windows replaced in 2021, this home is move-in ready. Located directly across from an elementary school, and just moments away from Westwood Mall, places of worship, public transit, and major highways (407, 401, 427), this home offers unparalleled convenience. Close proximity to Malton GO Station and Pearson Airport adds even more appeal to this fantastic location. Additional updates include a 2018 furnace, paint throughout, and stylish pot lights in the hallway and basement. Don't miss the opportunity to own this beautiful home in a prime location! **** EXTRAS **** Family-Friendly Neighborhood: A safe, welcoming community with parks and schools nearby, making this an ideal place to raise a family. (id:58671)
4 Bedroom
3 Bathroom
RE/MAX Gold Realty Inc.
61 Edith Street
St. Catharines, Ontario
Absolutely Stunning!!! Bright & Spacious 2+1.5 Bdrm Bungalow w/spacious detached Garage. Renos Just Completed $$$ Newly renovated exterior, New main & all interior door, New windows, new flooring, brand new kitchen (never used), newly renovated bathroom (connecting with both rooms),brand new furnace! Owned hot water tank! Lots of parking space and a huge lot, can fit up to 8 cars including 1 in garage. The garage has 2 rooms, washroom, kitchen, and sitting area separate from parking space. Up To Date, minutes to go train station, schools, colleges, hospital, grocery stores, and many more!! Prime location with great opportunity! (id:58671)
2 Bedroom
2 Bathroom
829 sqft
Exp Realty Of Canada Inc
832 Boronia Crescent
Newmarket, Ontario
Spacious, Bright 3+1 Bedroom, Detached House in a Desirable & Quiet neighbourhood in Newmarket. Great Curb Appeal Features Interlocked Triple Driveway/Walkway, Extra Large Fenced Yard W/ Extensive Decking & Patio. Many Upgrades in 2021, Roof (2021). E/I Kitchen w/Heated Floor., Pot lights, W/O to a large patio. Basement is an Apartment, potential of having Separate Entrance. , Close to Hospital, Shopping, School etc., Direct Access to Garage (11.5' X 20'), 2 Gas Fireplaces, Sprinkler System at Front & Backyard. ""This House has MANY POTENTIAL TO EXPAND"". **** EXTRAS **** Elf's, Window Coverings, 2 Fridges, 2 Stoves (1 is Gas Range), B/I Dishwasher, B/I Microwave, Washer, Dryer, C/Vac, Water Softener, HWT, Remote Garage Door Opener, Garden Shed, Eco/Efficient Thermal Heating Unit, Sump Pump, Sprinkler System (id:58671)
4 Bedroom
2 Bathroom
Right At Home Realty
235 Port Darlington Road
Clarington, Ontario
Discover luxury living in this exquisite 3-storey home featuring 4 bedrooms and 6 bathrooms. The main floor boasts beautiful hardwood floors, while the upper levels are adorned with plush broadloom. Each bedroom includes a private 3-piece ensuite, with the master suite offering a lavish 5-piece ensuite and a private balcony. Located just 5 minutes from Highway 401 and 12 minutes to Bowmanville GO Station, this home ensures effortless commuting. With two hospitals within a 10-minute drive, your healthcare needs are easily met. Enjoy the perfect blend of elegance and convenience in this stunning property, ideal for those seeking a premium lifestyle in a prime location. (id:58671)
4 Bedroom
6 Bathroom
RE/MAX Hallmark First Group Realty Ltd.
21 Tralee Street
Brampton, Ontario
A stunning, fully detached home situated in the sought-after Hurontario and Bovaird area. This meticulously maintained property boasts numerous recent upgrades, including a finished basement. Freshly painted with pot lights illuminating the main floor. The exterior features concrete all around the house and in the backyard (2020), while the roof was replaced in 2020. Furnace and A/C were replaced in 2017, alongside an owned tankless water heater. **** EXTRAS **** Ss Fridge, Stove, Dishwasher, Range Hood, Washer & Dryer, A/C System & All Light Fixtures. (id:58671)
4 Bedroom
3 Bathroom
Kingsway Real Estate
367 Cummer Avenue
Toronto, Ontario
ATTN: ALL BUILDERS, INVESTORS, END USERS: EXCELLENT DEEP LOT IN PRIME LOCATION ** PRESTIGIOUS STREET WITH MANY NEW BUILDS, ** Recently updated and in live in condition or can be rented if waiting for permits ** BEST BUY OF THE AREA ** DONT MISS - EXCELLENT OPPORTUNITY ** Custom Build a modern 4000 plus sq ft home on this deep lot **Ravine Property in the Heart of Willowdale - close to all amenities- TTC, Finch Station, Malls, Great Schools, Parks **Huge Potential And High Demand Neighbourhood** See Virtual Tour ** **** EXTRAS **** All Appliances, Cac, Electric Light Fixtures, Window Coverings, ** NO SURVEY ** (id:58671)
6 Bedroom
3 Bathroom
Homelife Landmark Realty Inc.
233 - 161 Roehampton Avenue
Toronto, Ontario
Investors/First Time Buyers. Mid Town Community - The Heart Of Yonge And Eglinton. Open Concept Unit With Soaring 10-Foot Ceilings, Boasting Floor To Ceiling Windows For Natural Sunlight. Beautiful Modern Kitchen With Built-In Appliances, Quartz Countertops And Glass Backsplash. Large Bedroom With Floor To Ceiling Windows And Closet. Huge Balcony Perfect For Patio Furniture And Entertaining. This Building Offers Exceptional Resort Style Amenities: 24 H Concierge, Fitness Center, Rooftop Infinity Outdoor Pool With Cabanas, BBQ's, Fire Pit, Sauna, Hot Tub, Steam Room And Hot Stone Bed. Yoga Studio, Sports Lounge With Golf Simulator, Pool Table, Poker Room, Party Room, Dog Wash Station, Guest Suites, Business Centre. Quick Walk To Eglinton Subway, Transit, Shops, Restaurants Cafes And All Amenities. **** EXTRAS **** Walk Score 98. Transit Score 90. Bike Score 70. Includes Storage Locker (id:58671)
1 Bedroom
1 Bathroom
RE/MAX Condos Plus Corporation
509 - 185 Roehampton Avenue
Toronto, Ontario
Welcome to 185 Roehampton Ave. AAA Location! Located in Midtown Toronto, almost everything is just at your doorstep, grocery restaurants transit parks and much more. This bachelor unit of 375 ft. is a functional and open concept layout to maximize every square inch of living space. This unit comes furnished with a high-quality Murphy bed, queen size mattress with brand new bedding & sheets, dining table, and chairs. Boasting 9 feet ceilings with built-in Millie appliances, 4 pc bathroom with Soaker tub and shower, in-suite laundry, two closets floor to ceiling wall to wall windows, accompanied with a large balcony. The building is equipped with state of the art amenities, full gym with cardio and weight equipment outdoor pool, rooftop deck, party room and more. Easy access with dedicated elevator to you floor. Monthly Condo fees of $300/mo. (id:58671)
1 Bedroom
1 Bathroom
On The Block
517 - 308 Lester Street
Waterloo, Ontario
Walking distance to University of Waterloo and Wilfred Laurier University. Laminated floor throughout, granite countertop, ensuite laundry. Close to supermarket, restaurants, and public transit. (id:58671)
1 Bedroom
1 Bathroom
Right At Home Realty
23 Lena Drive
Richmond Hill, Ontario
This exquisite home boasts 4+2 bedrooms, 5 bathrooms (including 2 Ensuites), approx. 2500 SFT as per attached layout plan. It features a 9-foot ceiling on the main floor. The property sits on a generously sized pie-shaped lot with a double car garage equipped with storage space above. A wide driveway comfortably accommodates up to 5 vehicles. Inside, discover a wealth of upgrades including: Newly Renovated Powder Room. Kitchen with a wide sliding door W/O to a huge backyard enclosed porch, perfect for enjoying the outdoors. A newly renovated basement offers 2 bedrooms, a kitchen with fridge, stove and dishwasher, laundry facilities, ample storage space, and a separate private entrance from the garage, ideal for an in-law suite. The property is situated in the coveted Rouge Woods Community, a highly desirable neighborhood. Easy access to top-ranked schools (IB Bayview Secondary School, Redstone Public School and other schools). Enjoy the convenience of walking distance to Costco, Richmond Green Sports Centre, community center, parks, shopping, banks,and public transit & more. Minutes to Highway 404 & GO station. **** EXTRAS **** 2 Fridges, 1 Gas Stove On M/F,1 Stove in Bsemt both as is. 2 B/I Dshwsher, Garage Dr Opener & 2 Remotes, 2 Washers, 2 Dryers. all ELF, owned new Hot Water Tank (2022), new Furnance (2022). cntrl vac with accessories, sprinkler system as is. (id:58671)
6 Bedroom
5 Bathroom
RE/MAX Excel Realty Ltd.
604 - 30 Ordnance Street
Toronto, Ontario
Modern Living at The Garrison Point Condo in King West Village Discover urban sophistication in one of downtowns most sought-after neighborhoods with The Garrison Point Condo. Perfect for young professionals and first-time buyers, this stylish unit offers a blend of comfort, convenience, and contemporary design, all while being only a few years new and still covered under the Tarion New Home Warranty. Nestled in the vibrant King West Village, you're just steps away from TTC, Liberty Village, King Wests bustling shops and restaurants, as well as major highways. Enjoy nearby attractions like the CNE and Waterfront Park. This spacious open-concept layout features sleek laminate flooring throughout, floor-to-ceiling windows that bathe the unit in natural light, and high-end stainless steel appliances for a touch of elegance. Indulge in a resort-like lifestyle with an array of amenities including an outdoor pool with sundeck and lounge seating, children's splash pool, state-of-the-art fitness facility with yoga studio, steam room, sauna, theatre, and exercise room. This condo is an ideal choice for those seeking a dynamic urban lifestyle combined with modern comforts and excellent investment potential. Experience the best of city living at The Garrison Point Condo. **** EXTRAS **** All ELf, Stainless Steel Fridge, Dishwasher, Range, Built-In Microwave Rangehood Fan, Washer, Dryer, Window Coverings. (id:58671)
1 Bathroom
Century 21 Leading Edge Realty Inc.





