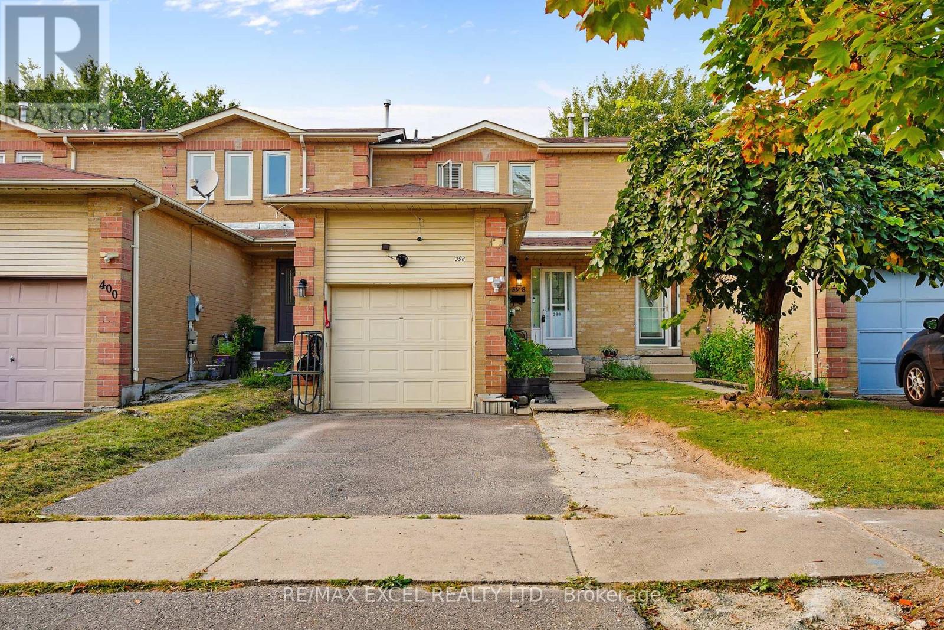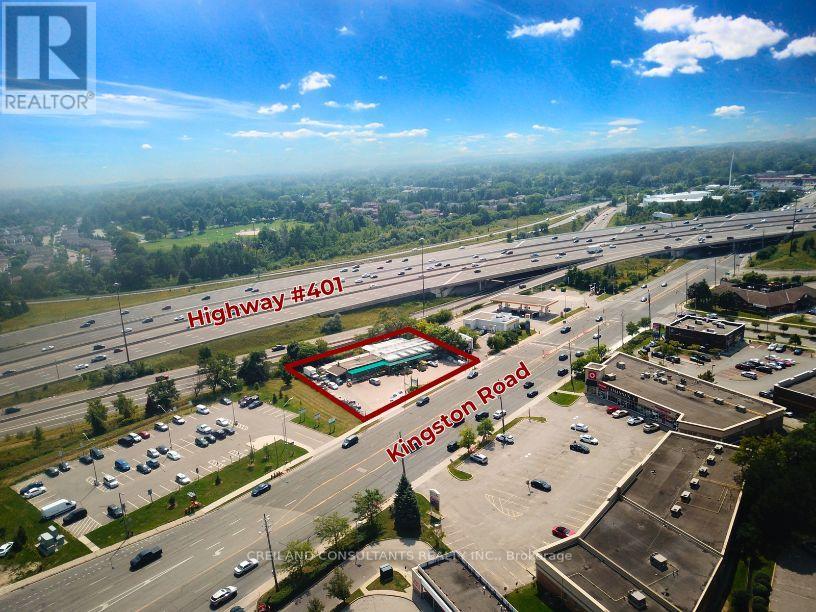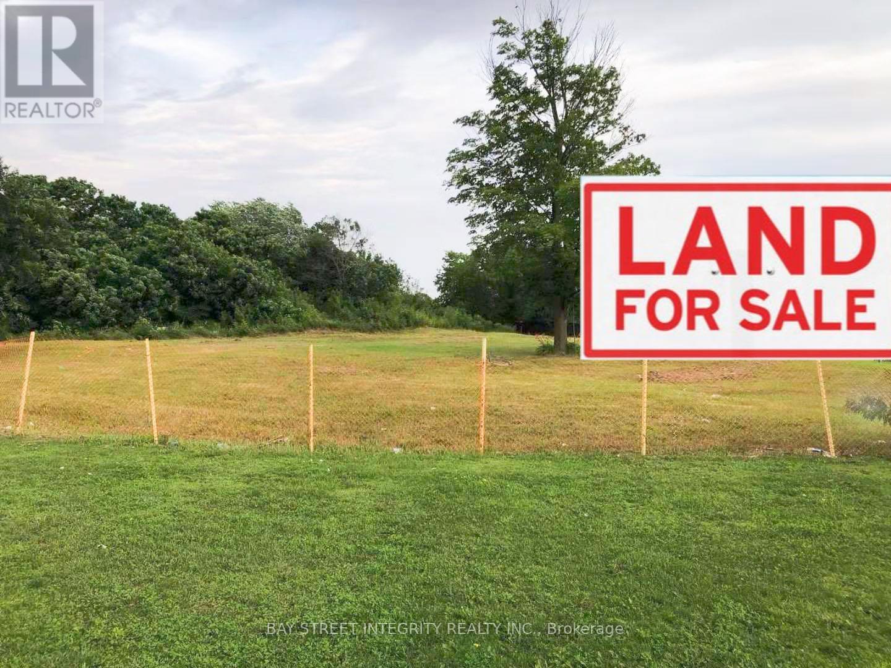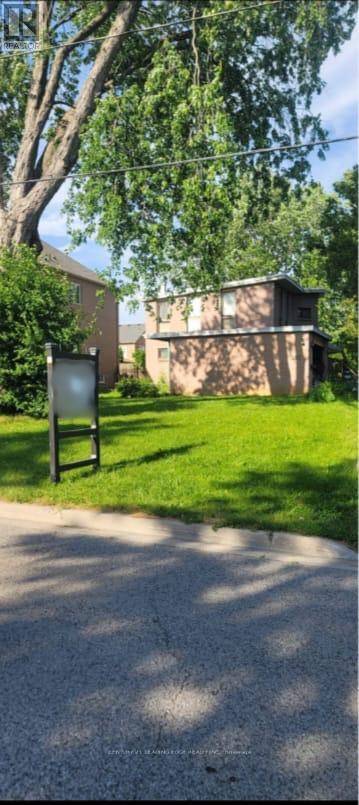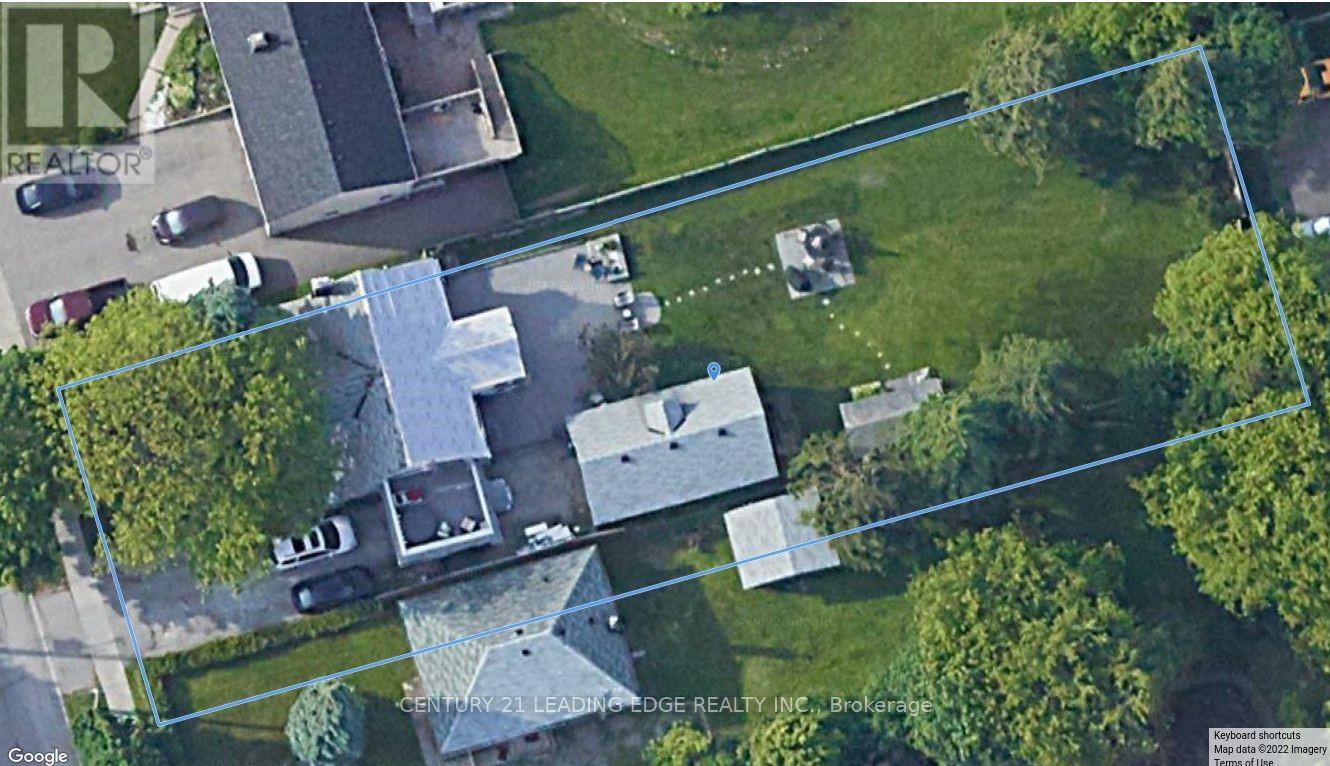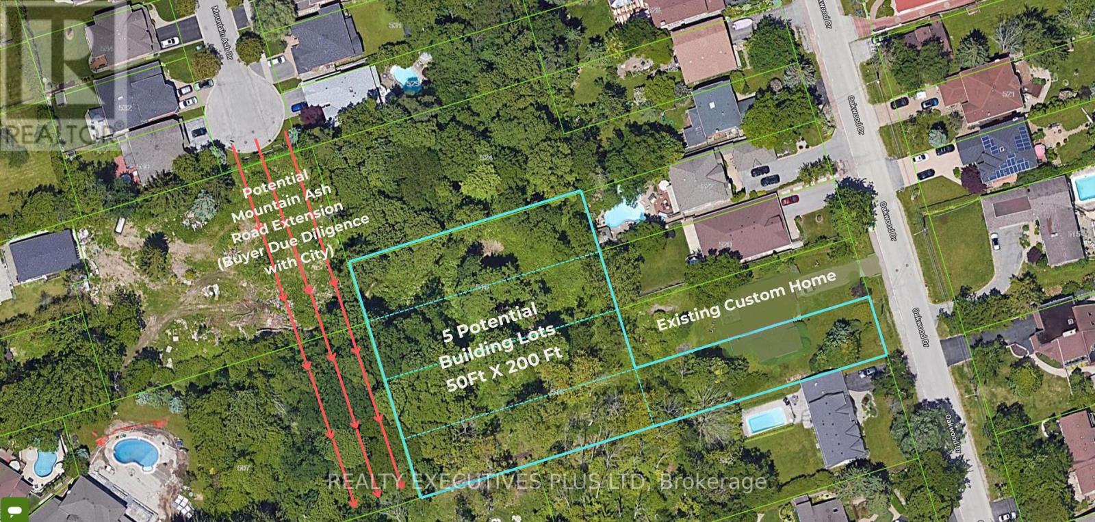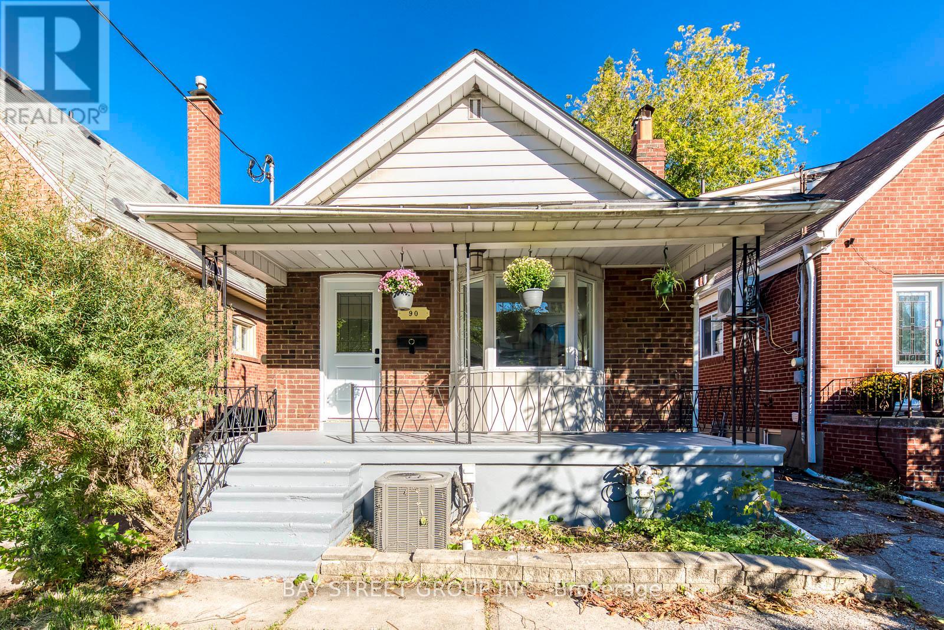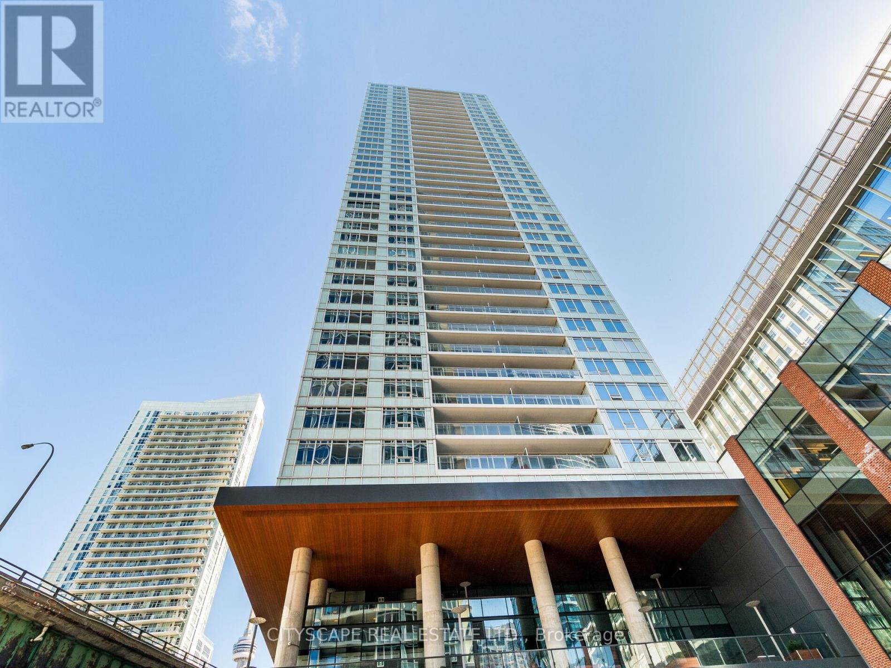- Home
- Services
- Homes For Sale Property Listings
- Neighbourhood
- Reviews
- Downloads
- Blog
- Contact
- Trusted Partners
3 Moira Avenue
Toronto, Ontario
Welcome to this bright and spacious semi-detached home, in the great family neighborhood. Newly renovated. Wood flooring throughout the house, Brand New hardwood flooring on second floor, updated main kitchen, brand new oak staircase, Fresh paint throughout, Practical layout. Main level features is inviting living and dining areas for entertaining. Upper level offers 3 bedrooms with New 4PC washroom. Separate entrance with a finished basement unit that potential extra income or perfect for multi-generational living, long drive way offering ample parking space. Lots of update features, you must see. Don't miss!! This Prime location near schools, parks, shops, and public transit. **** EXTRAS **** 2 Fridge, 2 Stoves, Washer. (id:58671)
5 Bedroom
3 Bathroom
Right At Home Realty
29 Kinrade Crescent
Ajax, Ontario
Beautiful Detached Home Located On Prestigious Central East Community In Ajax. All Brick Design, California Shutters Throughout, Pot Lights Throughout In Main Floor. Large Driveway No Sidewalk.Functional Layout, Open Concept Great Room, Modern Kitchen With Stainless Appliances. Features 3 Sunfilled Spacious Bedrooms. Large Primary Bedroom Has 4 Piece Ensuite And Walk-In Closet. Ultra Convenient Laundry On 2nd Floor. Walkout To Fantastic Deck With Fully Fenced Yard. Good For First Time Buyers, Down-Sizers And Commuters. Steps to Transit, Schools, Nature Trails , Community Centre, Schools, Restaurants, Supermarkets, Costco, Plaza, Parks and More! Mins to HWY 401&412.Go Train Station (id:58671)
3 Bedroom
3 Bathroom
Homelife Landmark Realty Inc.
398 Bristol Crescent
Oshawa, Ontario
A BEAUTIFUL AND COZY 3 BEDROOM FREEHOLD TOWNHOME IN A SOUGHT OUT NEIGHBOURHOOD. PERFECT FOR A FIRST TIME HOMEBUYER OR INVESTORS. ONLY STEPS AWAY FROM STEVENSON SHOPPING CENTRE. CLOSE TO HWY 401 AND OSHAWA CENTRE. THIS PROPERTY IS A MOVE IN CONDITION. (id:58671)
3 Bedroom
3 Bathroom
RE/MAX Excel Realty Ltd.
487 Rossland Road E
Ajax, Ontario
Large 3-Bedroom Freehold End Unit Townhome Feels Like A Semi W/Tons Of Natural Light! Enjoy The Modern Open Concept Living/Dining With Walk-Out Balcony, Eat-In Family Size Kitchen W/Lots Of Cabinet Space + S/S Appliances, Main Flr Ideal Office/Working From Home Space, Master Br Retreat W/Walk-In Closet. Great Location Walking Distance To Viola Desmond Public School, Notre Dame Secondary School, Shopping/Plazas, Tim Hortons, Bus Stop + Easy Access To Hwy 401 **** EXTRAS **** Stainless Steel Appliances: Fridge, Smooth Top Stove, B/I Dishwasher, B/I Microwave Exhaust; Front Load Washer & Dryer, Garage Door Opener & Remote, Central Vac, Central A/C, Hi Eff Furnace (id:58671)
3 Bedroom
3 Bathroom
RE/MAX Ultimate Realty Inc.
490 Whitevale Road
Pickering, Ontario
This beautifully renovated home in Whitevale offers a perfect blend of work and living. Situated amidst growing commercial and residential neighbourhoods, the Keffer-designed building features a lower level of customized commercial space and an upper level of residential luxury. The spacious lot measures 67.58x165.63 ft in the front with an additional 131.88x157.82 ft backing on to the street behind. Approved uses include wholesale, business offices, daycare, spa, and more. The stunning second level includes 4 bedrooms, 3 bathrooms, a library, wood-burning fireplace, living room with 12.5 ft ceilings, 7 skylights, crown moldings, gourmet kitchen with marble countertops, Thermador appliances and island. The lower level offers a 3-car heated garage, loading bay, reception area, bathroom and 8-12 outdoor parking spots. The 1 1/2 story detached garage also has a 2-car heated area and cold storage for 4 more cars. Future severance potential and new roads/sewers coming by 2025. **** EXTRAS **** Kitchen fridge, gas stove, range hood, b/i dishwasher, b/i microwave, b/i oven, all window coverings, all elf's, 2 central vac, 2 mounted tv's, main fl fridge, dish/w & micro/w, hot water tank owned, 4 gdo's/4 rmts. (id:58671)
4 Bedroom
4 Bathroom
RE/MAX Excel Realty Ltd.
52 Inniswood Drive
Toronto, Ontario
3+2 Spacious detached home with separate entrance apartment to basement. Long private drive way 4car parking with huge detached 1.5 car garage. Secluded backyard perfect for gardening and privacy. Great property with huge potential. It could be your dream home or investment property! (id:58671)
5 Bedroom
2 Bathroom
Forest Hill Real Estate Inc.
1230 Wilson Road N
Oshawa, Ontario
Attention Builders, End Users, Investors! 8000 sq ft Site Plan Approved Auto Plaza with Architectural Drawings Included by Seller! Ready to Sign Site Plan Approval Agreement with City of Oshawa and Submit Building Permit. Buyer to Do Own Due Diligence. Buyer Must Pay Performance Guarantee and Fees Pertaining to the Construction Phase. Please See Attached Information Package. Please Do Not Walk on Property Without Appointment. For Any Information, Please Contact Agent. (id:58671)
Century 21 Innovative Realty Inc.
187 Park Road S
Oshawa, Ontario
Wonderful Opportunity For First Time Buyers Or Investors! This Charming 3 Bedroom, 2 Bath Home Sits On 207' Deep Lot & Has A Large Detached Garage With Hydro, Perfect For The Man Cave! The Cosy Basement Is Finished For Additional Living Space With A 2Pc Bath! Inviting Front Veranda, Hardwood Floors In The Living & Separate Dining Room With A Patio Door Leading To The Back Yard! Kitchen Also Has A Door To The Back Yard! Transit Practically At Your Door! **** EXTRAS **** Windows Updated, Gas Furnace, Basement Finished With The Addition Of A 2Pce Bath, Large Detached Garage With Hydro ! Incl Appls & Elf's, Hwt Rental, No Survey. (id:58671)
4 Bedroom
2 Bathroom
Homelife/bayview Realty Inc.
6745 Kingston Road
Toronto, Ontario
This commercial property offers approximately 164 feet of prime frontage right onto Kingston Road, sitting on 0.5 acres of land. With dual access entrances, it provides both convenience and exceptional visibility in a thriving area. Situated close to major retail shopping centres consisting of nearby Tenants such as Tim Hortons, Shoppers Drug Mart, Starbucks and more. Includes easy access to Highway #401. Between 4kms - 8kms from the subject property consists of the Pickering City Centre, Pickering Go Station and UofT Scarborough Campus. **** EXTRAS **** At present, the site is operating as a successful retail garden center for the past 41 years and is currently zoned Utility & Transportation Zone (UT). The official plan supports Mixed Use Areas allowing for potential future re-development. (id:58671)
1 Bathroom
0.5 ac
Creiland Consultants Realty Inc.
2015 - 135 Village Green Square
Toronto, Ontario
Tridel Solaris 2. Fully Refreshed 1 Bedroom 1 Bathroom unit with an unobstructed view on the20th floor. Brand new appliances, vinyl flooring (NOT laminate so it's more resistant to water) and many more! Conveniently located right at Kennedy and 401. Move in ready and perfect for a starter home! (id:58671)
1 Bedroom
1 Bathroom
Century 21 Atria Realty Inc.
270 Conlin Road E
Oshawa, Ontario
Welcome to this amazing spacious home on a private corner lot by Oshawa Creek, offering tranquility and convenience. The property features a large backyard with two decks, ideal for outdoor gatherings. A notable highlight is the 1,440 sq ft heated garage/workshop with a driveway and sliding doors. Inside, the open-concept design includes a sunken living room with abundant natural light, flowing into a dining area. The second floor has a versatile loft space. Recent updates include new roofing, gutter screening, asphalt paving, outdoor lighting, a 200 amp panel, a new basement kitchen, laminate flooring, and updated bathrooms. Located near Durham College, parks, agolf course, and Cedar Valley Conservation Area, it combines privacy with accessibility. The propertys multiple entrances and walkouts make it an excellent investment for both living and rental opportunities. **** EXTRAS **** All ELFs and window coverings, S/S fridge, stove, built-in microwave & dishwasher, stacked washer &dryer, bsmt: fridge &, built-in cooktop, hood fan, washer & dryer, HWT (owned), furnace, CAC (id:58671)
4 Bedroom
3 Bathroom
RE/MAX Premier Inc.
2153 Prestonvale Road
Clarington, Ontario
Premium & Executive Fully serviced Corner, Residential Building Lot in heart of Courtice, Clarington, ON . Approx. 3.5 arcs Ravine vacant land, proposed development features a 16-unit stacked townhouse project, also offers an opportunity to build multi units to meet provincially mandated housing targets to support Community growth. All required studies geotechnical, environmental, and traffic are complete, positioning the project for zoning amendment and site plan , approval. With quick access to major highways, 401 ,407 and Highway 418; 12-15mins to Oshawa Go station and Oshawa Center and Restaurants. (id:58671)
Bay Street Integrity Realty Inc.
2806 Foxden Square
Pickering, Ontario
Welcome to this spacious and modern Mattamy home featuring nearly 100K in upgrades with three bedrooms and two 2.5 bathrooms, Family Room can be converted to a bedroom. Located in a tranquil and emerging Pickering neighborhood, this residence includes hardwood stairs and flooring throughout, pot lights, a kitchen with a granite waterfall countertop and upgraded cabinetry, premium stainless steel appliances, and an EV rough-in provision in the garage. The home also has upgraded 200 amp electrical service. Both the main floor and basement boast 9-foot ceilings, enhancing the expansive feel. Stylish zebra blinds adorn every window. Ideally situated minutes from hospitals, shopping centers, dining options, schools, parks, and major highways 407 and 401, this home combines comfort with convenience. Don't miss out on this exceptional opportunity! **** EXTRAS **** Stainless Steel Fridge, Gas Stove, Dishwasher, Washer & Dryer. All Existing Light Fixtures & Window Coverings, GDO & Remote, New A/C (id:58671)
3 Bedroom
3 Bathroom
Living Realty Inc.
2676 Harmony Road N
Oshawa, Ontario
Prime Land For Future Redevelopment! 13.88 Acres of Beautiful Property Located Just South of the Highway 407 Interchange On Harmony Road; 474.93 Feet of Frontage; On A Clear Day You Can See The CN Tower! This Property is Designated as 'Employment Area' in the Region of Durham Official Plan Which Was Signed September 3, 2024; Oshawa Has Been Ranked Number One For Development Approval Timelines and The Highest Rate of Population Growth in Canada **** EXTRAS **** Existing Tenanted 4 Bedroom Sidesplit House With 4 Washrooms; 4 Car Garage and a Small Barn, Vacant Possession (id:58671)
13.88 ac
Royal LePage Terrequity Realty
84 Courtney Street
Clarington, Ontario
Built By Award Winning Builder, City Homes, This Home Has So Much To Offer Including Lots Of Natural Light, A Cozy Stone Fireplace, Convenient Second Floor Laundry Room, Upgraded Flooring & Master Bedroom Retreat W/ A 5-Pc Ensuite & 2 Walk-In Closets. Modern Kitchen Features Quartz Counters, Breakfast Bar, Stainless Appliances & A Walk-Out To The Beautiful Backyard With Lovely Gardening Space. **** EXTRAS **** Upgraded Light Fixtures, Window Coverings, Fridge, Stove, Dw, Microwave & Washer/Dryer. Great Community Within Walking Distance To Schools, Parks & Transit. (id:58671)
4 Bedroom
4 Bathroom
Active Lifestyles Ltd.
21 Holt Road
Clarington, Ontario
29.5 Acres (As Per Mpac) In Area Of Estate Homes North Of Courtice/Bowmanville Just West Of Hampton* Potential To Build Your Dream Home Or Possible Future Development Land ** Great Commuting Location With 1800 Ft Road Frontage Near Hwy 407/ Hwy 418 Interchange ** Only 10 Minutes West Of The North Oshawa Smart Centre And All Amenities ** Please Do Not Access The Property Without Booking An Appointment. Zoned A-1. Seller Willing To Provide VTB MORTGAGE. **** EXTRAS **** Located At Holt Road North Of Taunton At King. View Attachments. Schedule B & Form 801 To Accompany All Offers. Appointment Confirmations And Offer Notifications Sent By Email. (id:58671)
Homelife/miracle Realty Ltd
90 Merkley Square
Toronto, Ontario
Excellent Income Property Opportunity! Live and/or Rent This Unique Detached Home with the Comfort of 3 Spacious Units Each with their Own Private Entrance. 3 Bdrm Units on main and Second Floor, 2 Bdrm Basement Apartment each providing immediate comfort and convenience. Laminate Flooring Through-Out, Lots of Windows and Natural Lighting. This Home is Suited for investors eyeing rental income or families seeking shared yet independent spaces. Nestled in a tranquil neighborhood, conveniently located short proximity to essential services like schools, hospitals, and recreational spaces such as parks. Close to TTC and Scarborough Campus. **** EXTRAS **** 3 Existing Fridges (As Is Condition), 3 Existing Stoves (As Is Condition), Front Load Washer and Dryer in Basement, Washer and Dryer in Upper Unit (As Is Condition), All Existing Light Fixtures, Shed In Backyard, A/C Unit, Roof (2022) (id:58671)
8 Bedroom
4 Bathroom
Right At Home Realty
1576 Concession Rd
Clarington, Ontario
Discover a prime opportunity with this 26.24-acre parcel of land nestled on the border of Oshawa and Clarington. Ideal for land banking or building your dream home, this property offers endless possibilities. Situated just a quick 5-minute drive from all essential amenities. Imagine creating your oasis amidst lush surroundings, with ample space for gardens, trails, and privacy. Whether you envision a private estate or an investment for the future, this land promises both serenity and accessibility. Don't miss out on this rare chance to own a piece of picturesque countryside within reach of city comforts. (id:58671)
Homelife/miracle Realty Ltd
2151 Danforth Avenue
Toronto, Ontario
Tremendous Long term Investment Strategy In vibrant Danforth and Woodbine Area. 10 Premium Residential Rental units with 1 commercial Tenant. No expense or detail spared. Would make a great addition to any Toronto Portfolio. All units are completely self contained. In-demand location. Steps to Danforth Shopping, Woodbine and Transit. 4- One Bedroom suites & 6-Two Bedroom suites.Extras: Separate gas and hydro meters. (id:58671)
9 Bedroom
9 Bathroom
RE/MAX Hallmark Realty Ltd.
14 Willowlea Drive
Toronto, Ontario
Wonderful Opportunity to Build Your Dream Home on This Fabulous Approximately 1/2 Acre Lot with Mature Trees in Highland Creek! Excellent Family Oriented Community, Surrounded by Multi-Million Dollar Custom Homes. Close To U Of T Campus & Centennial College. Steps To TTC, Parks, School & Hwy 401. *UNDER POWER OF SALE* **** EXTRAS **** Survey Available. Architectural Drawings (Black Lines) Included. All Development Charges To Be Paid By Buyer (id:58671)
Intercity Realty Inc.
14 Willowlea Drive
Toronto, Ontario
Wonderful Opportunity to Build Your Dream Home on Large 52 X 289 Ft Lot in Highland Creek! Architectural Drawings Included. Excellent Family Oriented Community, Surrounded by Multi-Million Dollar Custom Homes. Close To U Of T Campus & Centennial College. Steps To TTC, Parks, School & Hwy 401. *UNDER POWER OF SALE* **** EXTRAS **** Survey Available. Architectural Drawings (Black Lines) Included. All Development Charges To Be Paid By Buyer (id:58671)
21268 sqft
Intercity Realty Inc.
12 Willowlea Drive N
Toronto, Ontario
Wonderful Opportunity to Build Your Dream Home on This Fabulous Approximately 1/2 Acre Lot with Mature/Trees In Highland Creek. Lot Subject to Severance, Surrounded by Multi-Million Dollar Custom Homes. Steps To TTC, Parks, School & Hwy 401, U Of T Campus & Centennial College. *UNDER POWER OF SALE* **** EXTRAS **** Survey Available. Architectural Drawings (Black Lines) Included. All Development Charges To Be Paid By Buyer (id:58671)
21268 sqft
Intercity Realty Inc.
12 Willowlea Drive
Toronto, Ontario
Wonderful Opportunity to Build Your Dream Home on This Fabulous Approximately 1/2 Acre Lot with Mature/Trees in Highland Creek. Lot Subject to Severance, Surrounded by Multi-Million Dollar Custom Homes. Steps To TTC, Parks, School & Hwy 401, U Of T Campus & Centennial College. *UNDER POWER OF SALE* **** EXTRAS **** Survey Available. Architectural Drawings (Black Lines) Included. All Development Charges To Be Paid By Buyer (id:58671)
Intercity Realty Inc.
80 Broomfield Drive
Toronto, Ontario
A Custom Built 5+1 Bdrm Custom Home On A Conveniently Located In Best Part Of Agincourt On A Prime 40.5x130.11 Feet Pie Lot! 4 Years New. Apprx. 6000+ sft living space. Open concept with large windows. Hardwood floor throughout. 12' ft Ceilings On The Main Floor .Modern Kitchen With a Big Centre Island . 2nd Floor 10' ft Ceiling with 5 ensuite bedrooms . Finished walk-up basement with big kitchen, large dinner area, bedroom & theater. 6th Bedrooms With A Full Bathroom .Walking distance to banks, supermarket, restaurants, TTC & more. (id:58671)
6 Bedroom
8 Bathroom
Jdl Realty Inc.
1370 Simcoe Street N
Oshawa, Ontario
Land Value Only (id:58671)
2 Bedroom
1 Bathroom
RE/MAX Premier Inc.
1867 Spruce Hill Road
Pickering, Ontario
Presenting a prime development opportunity in the prestigious area of Pickering. This property currently features an outdated structure, offering a blank canvas for your construction or renovation ambitions. (id:58671)
4 Bedroom
2 Bathroom
Century 21 Leading Edge Realty Inc.
1721 Brock Street S
Whitby, Ontario
A Remarkable Opportunity To Develop An Exceptional Commercial/Residentially Zoned Property Or Land Hold In The Heart Of Port Whitby. Currently Zoned R4C. This Property Has One Of The Best Locations In Whitby. Minutes Away From Go-Station, Public Transit, Close To Highways And Lake Ontario. This Property Currently Has A Great, Fully Livable 2-Storey 3Bed/3Bath Home That Can Also Have An Attractive Rental Income As You Plan For Future Development. **** EXTRAS **** The Area Is Developing With Tremendous Future Growth Opportunities. Now Is Your Chance. Sit Back And Watch Your Value Grow! (id:58671)
13938.54 sqft
Century 21 Leading Edge Realty Inc.
516 Oakwood Drive
Pickering, Ontario
Development Opportunity! Attention Builders! Investors! Land Developers! Prime Building Lots Available in Prestigious South Pickering! 3 - 5 Potential Premium 50FT X 200FT Building Lots with Mountain Ash Road Extension! Beautiful Location being Steps to Waterfront! Excellent Opportunity to Develop in this Exclusive Community Surrounded by Custom Homes! 1 Lot 50FT X 200FT Currently Fronting on Oakwood while the other Potential Lots all In-Between Rougemount and Oakwood. Scalable Development Opportunity as well with Other Vacant Lots also Listed on MLS. Please See Attached Reference Plan. (id:58671)
Realty Executives Plus Ltd
1855 Stevenson Road N
Oshawa, Ontario
Calling All Investors & Developers! A Total Of 66.63 Acres Of Land Available For Sale! With Approx. 11-14 Acres Of Developable Land In The Hottest Area Of Durham Region! Minutes From Oshawa Executive Airport, Just South Of Hwy 407. Ontario Tech & Durham College On The East Side Of Property. The Terrain Entails...Beautiful Natural Heritage Features Within Windfields Branch Watershed Of Oshawa Creek. Flat Former Farm Fields, Open Country With Mixed Vegetation. **** EXTRAS **** Refer To Northwood Business Park. Major Development Is Being Performed All Around This Site! 2 Road Frontages! North End Of Site...Conlin Rd. West Side Of Site... Stevenson Rd. (id:58671)
66.63 ac
Royal Heritage Realty Ltd.
67 Snowcrest Avenue
Toronto, Ontario
Move right in, reno, or build your dream home on this incredibly rare and massive pie-shaped ravine lot in coveted Bayview Woods. With up to 6,548 sq ft of buildable space ""as of right""* you can transform this property into your custom masterpiece. Nestled on one of the most desirable streets in the neighbourhood, the home boasts exceptional ravine views and tranquil surroundings. The current large five-bedroom executive home is perfect for a family looking to enjoy spacious living with gracious principal rooms. A serene, covered front porch offers the perfect spot to admire the crescent's peaceful curve. Inside, you'll find a sprawling living and dining room ideal for entertaining, along with an eat-in kitchen featuring a pantry, walk-out, and stunning views of the ravine. Additional highlights include a double car garage, a side/familys entrance, and a walk-out basement complete with a separate office and den, with fireplace, that overlooks the lush greenery. This is a true nature lover's paradise! Just steps from transit, walking trails, excellent schools, and shops, this property combines the best of both urban and tranquil living. Whether you choose to move in, renovate, or build new, the possibilities here are endless! *as per architects illustration attached and subject to conservation authority. (id:58671)
6 Bedroom
3 Bathroom
RE/MAX Realtron Barry Cohen Homes Inc.
46 Devondale Avenue
Toronto, Ontario
Prime Location on this large 61.75 x 120 feet Lot | Build your Dream home in the City | Permits for 2 Storey New Construction | (id:58671)
3 Bedroom
2 Bathroom
Real Estate Advisors Inc.
90 Avondale Avenue
Toronto, Ontario
This Detached House Has Great Location-3 Mins Walking Distance To Sheppard/Yonge Subway Station With 2 Subway Lines - Easy Access To Hwy401. It Was Recently Top To Down Renovated, Modern And Open Concept Design, For 2+1 Bedrooms, 2 Washrms, Stylish Kitchen, Spacious Family Room Walk Out To Deck, Full Of Sunlight And Lot Of Storage Room. Bsmt - Recreation Room With Window, another Brs and Office. Fenced B/Yard, Garden Shed. Private and Street Parking Available. **** EXTRAS **** This Detached House In Top School Zone (Earl Haig) , Great Investment Opportunity Monthly Rental Income 3.5K+, Potential For Addition, Renovation, And Custom Build (id:58671)
3 Bedroom
2 Bathroom
Bay Street Group Inc.
120 Laurentide Drive
Toronto, Ontario
Outstanding Residence New Build Opportunity Or Move Right In To This Charming 4-Bedroom Family Residence On Forested Property With Desirable Backyard Retreat In Upscale Don Mills. Beautifully-Maintained Home With Thoughtful & Spacious Floor Plan. Open-Concept Main Level With Hardwood Floors & Bright Living Room. Fully-Appointed Kitchen With Contemporary Finishes, Generous Central Island & Breakfast Bar. Sunlit Family Room With Panoramic Views & Walk-Out To Backyard. Two Upstairs Bedrooms With Shared Bath. Large Primary Suite & Deluxe Ensuite With Rainfall Shower. Lower Level Includes Bedroom With Above-Grade Windows, Powder Room, Laundry & Wood-Paneled Entertainment Room With Natural Light & Stone Fireplace. Expansive Front Yard With Lush Well-Kept Gardens. Elongated Driveway & Two-Car Garage. Vast Fully-Fenced Backyard Is A Sought-After Gem In The City, With Garden Beds & Mature Trees For Ultimate Privacy. Perfectly Situated In A Peaceful Neighbourhood Near Major Highways, Public Transit, Donalda Golf Club, Don River Trails, CF Shops Of Don Mills, Excellent Schools & Restaurants. **** EXTRAS **** GE Fridge, Kenmore Appliances - Stove, Oven, Dishwasher, Washer & Dryer. (id:58671)
4 Bedroom
3 Bathroom
RE/MAX Realtron Barry Cohen Homes Inc.
60 Alexandra Wood
Toronto, Ontario
Awe Inspiring Newly Built Masterpiece In Prime Lytton Park. Meticulously Built By Masih Javanbakht, The Visionary Founder Of M.J. Imperial Design. This Modern Marvel Boasts Over 6200 Ft. Of Living Space And Is A True Benchmark Emanating Elegance And Sophistication. Natural Limestone And Aluminum Front Facade, Heated Drive, Front Steps, All Upper Level Ensuites And Lower Level. Tarion Warranty. Soaring 11 Ceilings On Main, State Of The Art Home Automation/Lighting. Tarion Warranty. Hand Crafted Cabinetry And Millwork Throughout. Open Concept Main Floor With Exceptional Flow And Grand Proportions. Leicht Custom Kitchen With Top Of The Line Appliances And Alternate Catering Prep Kitchen. Formal Living/Dining Room With Built In China Cabinets, Wood/Porcelain Accents And Breathtaking Double Sided Gas Fireplace. Family Room Features Custom Stone Mantel With Gas Fireplace And Overlooks Dream Backyard With Concrete Saltwater Pool And Lush Gardens. Floor To Ceiling Bi Folding Doors At Rear Provides A Seamless Flow From Interior/Exterior. Elevator, Main Flr Library And Convenient Mudroom Complete This Level. Primary Retreat With Built-In Bar, 6pc Ensuite And Lavish W/I Closet. All Bedrooms With Ensuite. Lower Level Features Oversized Recreation Space With Kitchenette/Bar, Wine Cellar, Exercise Room With Dry Sauna, Nanny Quarters With Private En Suite, Home Theatre And Walk Out To Backyard Oasis. Minutes To Local Eateries, Shops, Parks And Renowned Public/Private Schools. (id:58671)
5 Bedroom
7 Bathroom
RE/MAX Realtron Barry Cohen Homes Inc.
7 Waxwing Place
Toronto, Ontario
International Award Winning, Architecturally Significant Multi-Level Residence Spans Close To 6,000 Sq Feet Of Luxury Living Area And Is Nestled On Its Private Forested Ravine Cul-De-Sac End. Its Unique Exterior Elevations Features Two Distinct Wings Which Flank A Sleek Glass Overhead Bridge. Rich Black Palisade Design. Dramatic Reflective Titanium And Simulated Walnut Sculptured Wall Exterior. The Entrance Level Descends To Its Main Principle Living Areas Serving As An Introduction To An Expansive Vertically Folding Metal And Glass Hangar Door Making Interior And Outdoor Living Seamless. Within The Core Of The Home Is A Open Panoramic Fireplace Visible From The Living Room, Private Dining Room And Outdoor Entertaining Areas. Integrated Amenity Rich Features Abound Such As The Theatre Screen, Shelving, Wet Bar And Sleek Integrated Wine Closet, Hidden By Its Book-Matched Wood Panelled Walls. The Primary Suite Serves As A True Retreat, Boasting His-And-Hers Closets, A Spa-Like Ensuite With Luxurious Appointments, Private Balcony All Overlooking The Serene Ravine Vistas. Opulent Family Bedrooms Each Offering Spacious Layouts And Ensuites. Lower Level Features 2 Sizeable Bedrooms, A Movie Theatre, Exercise Room And Full Sized Kitchen. Backyard Oasis Offers A Two-Tier Infinity Pool That Goes Into A Hot Tub, Multi-Tiered Entertaining Areas, Exterior Integrated Kitchen And Fire Table Both With Corten Metal Accents. Breathtaking Views Enclosed By Its Surrounding Ravine Enures Natures Influence In This Integrated Residence. (id:58671)
6 Bedroom
8 Bathroom
RE/MAX Realtron Barry Cohen Homes Inc.
29 Junewood Crescent
Toronto, Ontario
Located In The Prestigious St. Andrew-Windfields Neighborhood, Dramatic Design. This Custom Residence Offers Nearly 9,000 Square Feet Of Exquisite Living Space, Blending Contemporary Elegance With Luxurious Comfort. Set On A Secluded Crescent, The Property Features A Natural Limestone Exterior, Extensive Millwork, 2-Car Heated Garage And Soaring Ceilings. The Home Offers Premium Amenities, Including An Elevator, A Stunning White Oak Library, Sonos System And A Chefs Kitchen Complete With Top-Of-The-Line Appliances, A Servery, And A Pantry. The Lavish Primary Bedroom Is A Private Retreat With A Balcony, Bar, His-And-Hers Dressing Rooms, And A Marble 7-Piece Ensuite. Throughout The Home, Multiple Skylights And Fireplaces Add Warmth And Charm. The Walk-Up Lower Level Is Designed For Entertainment And Relaxation, With A Home Theatre, Wine Cellar, Gym, Spa, Recreation Room, And A Nanny Suite. Heated Floors On This Level, Marble Floors On The Main Level, And Luxurious Ensuites In Every Bedroom Ensure Comfort At Every Turn. Outside, The Resort-Like Backyard Oasis Includes A Saltwater Pool, Hot Tub, Stone Terrace, Lush Greenery, Putting Green And A Private Cabana, Offering The Ultimate Outdoor Living. This Residence In St. Andrew-Windfields Is A Perfect Blend Of Contemporary Design And Unparalleled Luxury. (id:58671)
5 Bedroom
5 Bathroom
RE/MAX Realtron Barry Cohen Homes Inc.
53 Mcallister Road
Toronto, Ontario
A Lovely Bungalow In The Sought After Clanton Park Area. This Well Maintained Home Is Full Of Character & Sits On A Large 43.75' x 161' Parklike Beautifully Landscaped Lot. Light Filled Living & Dining Rm With A Barnboard Accent Wall. 2 Bedrms Feature Original Hardwood, 1 Bedrm Has Walk-Out To Deck To Enjoy Your Morning Coffee! Basement Includes Large Bright Laundry Rm, Large Workshop Area, Closet, Kitschy Bar Area & Rec Rm With B/I Shelves. Steps Away From Ttc, Shopping Center Restaurants, Banks And Parks. **** EXTRAS **** Stove, Refrigerator, Washer & Dryer, Central Air, Dishwasher, Gas Burner & Equipment (All In \"As Is\" Condition) All Existing Elf's All Existing Window Coverings (id:58671)
2 Bedroom
2 Bathroom
Homelife Landmark Realty Inc.
323 - 20 John Street
Toronto, Ontario
Welcome to this Tridel Built Condo Strategically Overlooking Toronto Landmarks: CN Tower, Rogers Centre, Union Station & Walking Distance To The Lake! Resort Style Amenities: Roof-Top Outdoor Infinity Pool With Pool Desk Cabanas & Lounges For BBQ & Parties, Gym, Party Room, Games Room And Much More. Airbnb Friendly Building. Ideal Investment Property. Ensuite Washer & Dryer. (id:58671)
1 Bedroom
1 Bathroom
Sam Mcdadi Real Estate Inc.
2107 - 15 Holmes Avenue
Toronto, Ontario
Nice Bright One Bedroom Condo Unit With Unblocked North View, 9' Ceiling, Open Concept Kitchen, Quartz Counter Top And Centre Island, Floor To Ceiling Large Windows, Large Balcony With 113 Sgf. Great Location At The Heart Of North York, Walking Distance To Ttc, Subway, Supermarket, Park, Schools And Restaurants.24Hr Concierge, Yoga Studio, Gym, Kids Activity Room. Golf Simulator, Kid's Space, Party Room, Chef's Kitchen, Rooftop Outdoor 4th Floor Terrace Lounge With A Fire Pit, Barbecues And Tanning Deck. (id:58671)
1 Bedroom
1 Bathroom
Nu Stream Realty (Toronto) Inc.
58 Palmerston Avenue
Toronto, Ontario
*The Heart Of Queen West & Steps To Trinity Bellwoods Park* 130 Foot West Facing Deep Lot W/Lane Access To Garage* A Delightful Duplex On Palmerston Updated And Well Maintained* Main Flr 2 Bedroom Unit W/10 Ft Ceilings, 3 Walk Outs & Ensuite Laundry* *Upper 1+1 Bedroom Unit With Enormous Living Space* Tons Of Natural Sunlight & Ensuite Laundry* Unfinished Basement With Sep. Entrance, Roughed In Kitchen And Bath* Steps To Queen West, TTC, Trinity Bellwoods, U of T, UHN Hospitals, Great Walkable Neighbourhood W/ A Plethora Of Restaurants And Cafes* **** EXTRAS **** TRANSIT SCORE OF 98* BIKE SCORE OF 97* WALK SCORE OF 95* (id:58671)
3 Bedroom
2 Bathroom
Bosley Real Estate Ltd.
2103 Avenue Road
Toronto, Ontario
An affordable detached home in a tremendous Toronto neighbourhood. Bright and well-maintained 3 bedroom with a great garden and finished basement. Comfortable living spaces, including an eat-in kitchen, spacious living room / dining rooms and a main bathroom with heated floors. Step outside onto the large, low-maintenance deck overlook a private yard complete with garden shed and irrigation system! A terrific spot for outdoor relaxation. Ample parking - with room for 3 cars upfront. Plus, the finished lower level features a three-piece bath, offering flexible space for family hangouts, a home office or extra bedrooms. (id:58671)
3 Bedroom
2 Bathroom
Right At Home Realty
5 Browside Avenue
Toronto, Ontario
REMARKS FOR CLIENTSTraditional Forest Hill Family Home In The Heart Of The Forest Hill Village. Move Into This Cozy Home. Or For The Family Who Wishes To BuildTheir Dream Home The Property Comes With The Plans By Richard Wengle And Building Permits Ready .5 Ensuite Bedroom, Open SpaceLounge Room With Skylight. Plans Include Car And Passenger Elevator, Rec Room, Nanny Ensuite, Gym, Wine Room Etc. Perfectly Located ForExcellent Access To Premier Private Schools Including U.C.C/B.S.S., Forest Hill Village Shops & Restaurants, Parks & Beltline, Ttc. New PlanIncludes Pool/Hot Tub, Built-in BBQ Patio, Cabana **** EXTRAS **** Renovate Or Build, Building Permit Approved. (id:58671)
4 Bedroom
5 Bathroom
Master's Trust Realty Inc.
466 - 1030 King Street W
Toronto, Ontario
Prime location ! Modern building located at King Street West. Steps to all amenities & T T C, City Market Supermarket, Tim Hortons, Starbucks at door steps. Practical one bedroom unit, open concept, modern finishes, 9 feet ceiling and stainless steel appliances. Good for first-time buyers or end-users. (id:58671)
1 Bedroom
1 Bathroom
Realty Associates Inc.
9 A&b Humewood Drive
Toronto, Ontario
Welcome To 9 A&B Humewood Drive, Rare Opportunity! This Low Mid Rise Four Storey Apartment Building Features Two Meticulously Kept Legally Severed 4 Plexes. Located In Highly-coveted Humewood-Cedarvale. This Turnkey Investment Offers 8 Two Bedroom Apartments All With Private Balconies, Fire Code Compliant. Hardwood Floors Throughout, Fireplaces, Crown Moulding, Vintage Claw Soaker Tubs, Loads Of Character And Charm. Features Stained Glass Windows, Vintage Light Fixtures. Professionally Landscaped Grounds. A Private Garden Oasis With A Spectacular Water Feature (Pond) Ideal When Looking For A Peaceful Retreat, Also Features Inground Lighting, Inground Sprinkler System, Large Garden Shed Equipped With Fridge Ideal For The Avid Gardner. This Property Shows True Pride Of Ownership. A Must See. (id:58671)
16 Bedroom
8 Bathroom
RE/MAX West Realty Inc.
1509 - 17 Bathurst Street
Toronto, Ontario
Discover a stunning unit with breathtaking views, featuring floor-to-ceiling windows that fill the space with natural light. The modern kitchen boasts stainless steel appliances and sleek laminate flooring throughout. Enjoy an elegant bathroom with laundry facilities for added convenience. Amazing amenities include a BBQ area and rooftop garden, perfect for relaxation. Located steps from a 50,000 sq. ft. flagship Loblaws, Shoppers Drug Mart, transit, an 8-acre park, schools, and a community center, this home offers unparalleled convenience. With 24-hour concierge service, experience luxury living in a vibrant neighbourhood. Schedule your viewing today! **** EXTRAS **** All Elfs, Stainless Steel Fridge, Cooktop, B/I Oven, Hood,Dishwasher, B/I Microwave,Washer & Dryer. (id:58671)
1 Bedroom
1 Bathroom
Cityscape Real Estate Ltd.
62 Earlsdale Avenue
Toronto, Ontario
This detached modern home offers luxury and elegance at every turn. Main floor boasts a spacious living room, a convenient powder room, an open concept dining room and large kitchen. The kitchen is truly a focal point, with its 12 ft high coffered ceiling, an abundance of storage, new stainless steel appliances and easy access to the backyard porch and private fully fenced yard. The second level offers a primary bedroom complete with an ensuite bathroom and a large walk-in closet. There's also a secondary bedroom with its own private ensuite and closet, as well as a laundry room for added convenience. On the third level, you'll find two additional bedrooms, one with a walk out to balcony with stunning views of the city, and another washroom, providing ample space for family members or guests. The basement features a spacious rec room, a full washroom, and a convenient walkout to the yard. Private driveway leading to the garage with entry into the lower level. With the peace of mind offered by the full Tarion Home Warranty from an experienced builder, you can truly relax and enjoy all that this stunning home has to offer. **** EXTRAS **** Refrigerator, Stove, Hood Fan, Dishwasher, Gas Furnace With Central Air, H.W.T (R).Brand New Home Offered By Experienced Builder With Tarion New Home Warranty. (id:58671)
4 Bedroom
5 Bathroom
Royal LePage Supreme Realty
27 Westgate Boulevard
Toronto, Ontario
Outstanding Investment Opportunity in Bathurst & Wilson neighborhood where you can have a turnkey income-producing property now with excellent tenants and lucrative development potential in the future. This huge corner lot of 47 ft x 166 ft has an existing detached house that is a 3-bedroom, 2-bath home with completely finished basement with separate entrance, and a 2-car garage with driveway that allows for 6 parking spaces. The house had significant upgrades throughout and fully tenanted with A++ tenants month-to-month. **** EXTRAS **** Excellent residential neighborhood close to shopping, schools, places of worship, community centre and major highways. (id:58671)
3 Bedroom
2 Bathroom
Forest Hill Real Estate Inc.
69 Chelmsford Avenue
Toronto, Ontario
Two Adjacent Properties: 67 & 69 Chelmsford Ave with a TOTAL AREA of 150'x109'Being sold together (67 Chelmsford Ave is an assignment sale, please read Broker's remark) Nestled in a quiet, multi million dollars neighbourhood, Offers multiple opportunities. The seller will assist the severance to Three detached luxury dwellings Fronting on Homewood Ave with municipal services available on the street. Or Multiple units with Endless Possibilities. Close to Park, School, Yonge Street. Current Home is in good condition. Perfect opportunities for investors, builders or developers.Dont miss this chance to CAPITALIZE on a PRIME LOCATION with Multiple Development Opportunities! **** EXTRAS **** 67& 69 Chelmsford are being sold together. Property is being sold WHERE IS AS IS. The seller and the listing agent make NO representations regarding the property. The buyer and their representatives conduct their own Due Diligence. (id:58671)
5 Bedroom
2 Bathroom
Right At Home Realty



