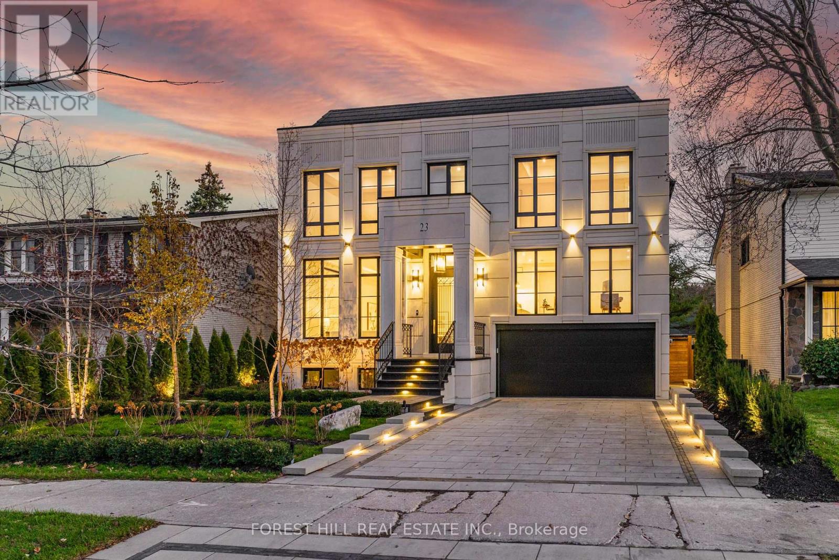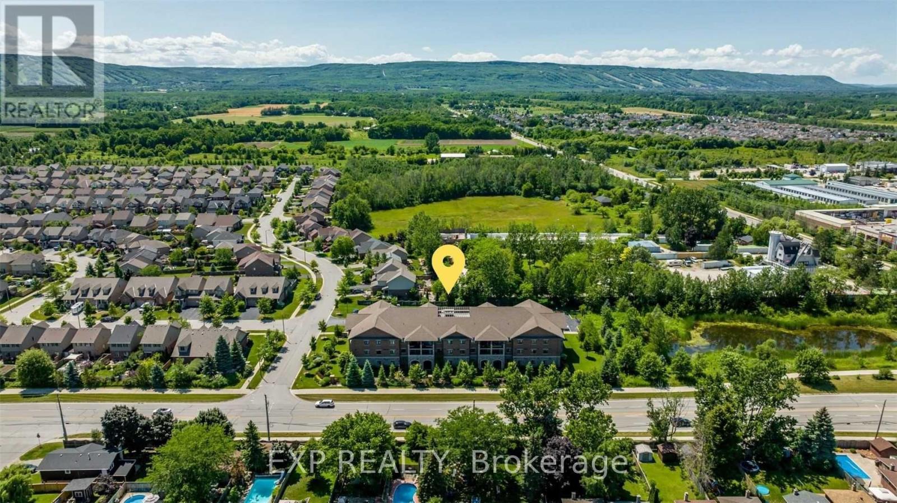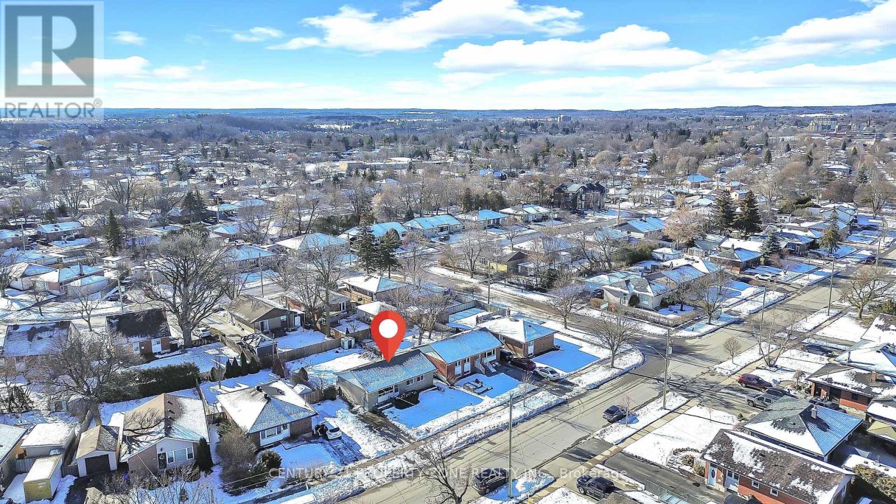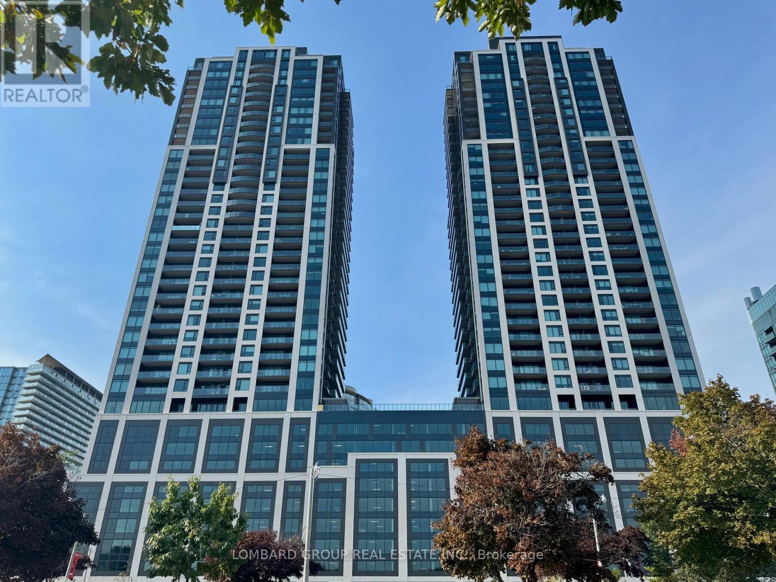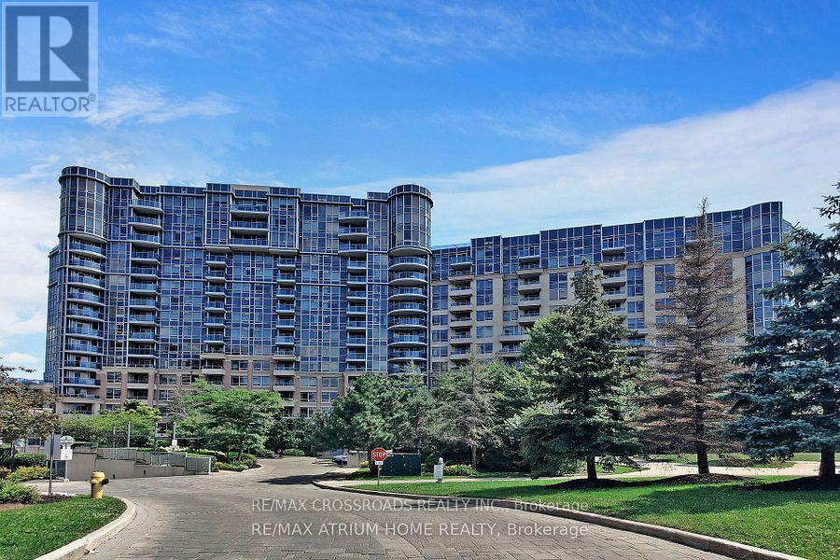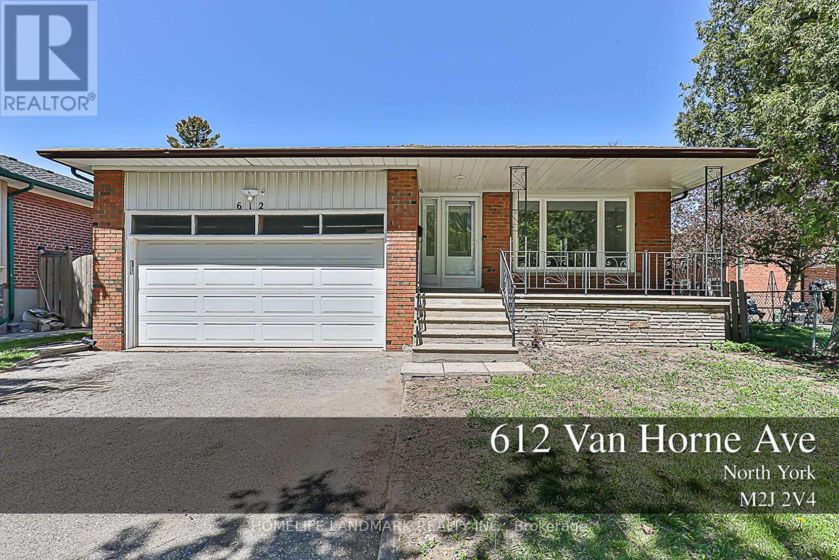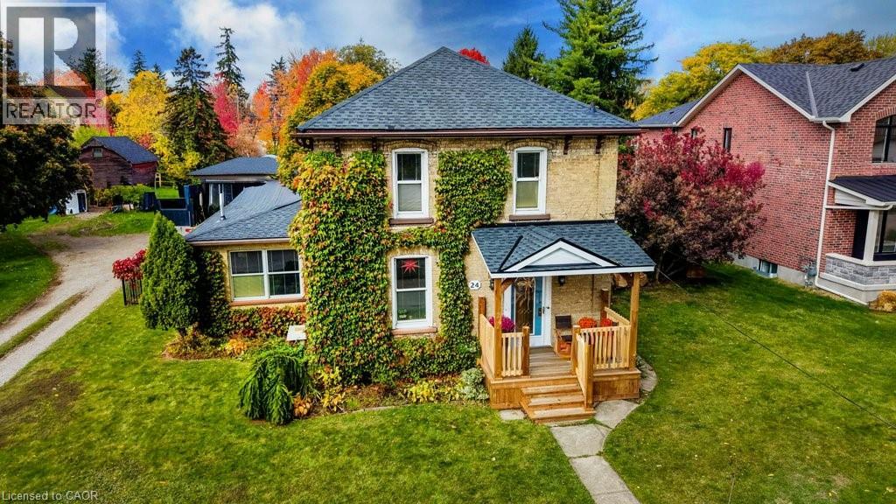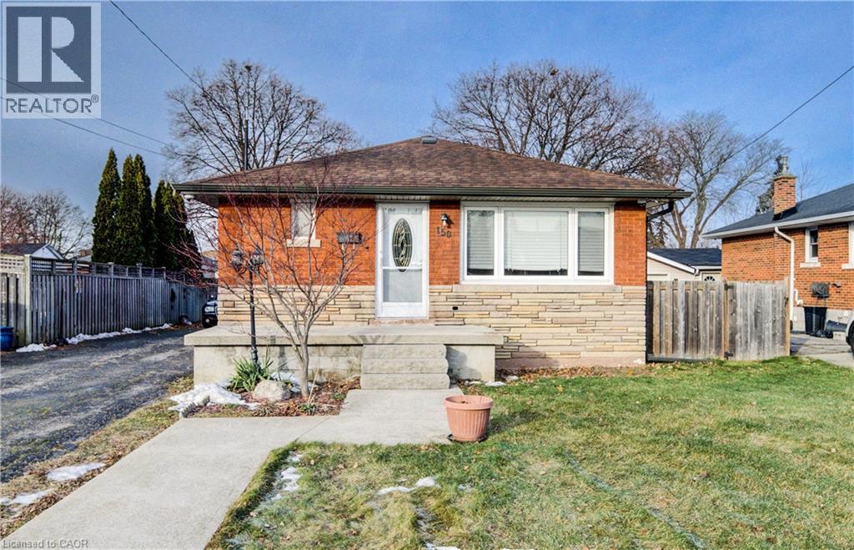- Home
- Services
- Homes For Sale Property Listings
- Neighbourhood
- Reviews
- Downloads
- Blog
- Contact
- Trusted Partners
127 Noah's Farm Trail
Whitchurch-Stouffville, Ontario
Welcome to 127 Noah's Farm Trail - A Spacious, Upgraded Family Home with an Income-Generating Basement Apartment! Step into this beautifully maintained and move-in-ready 4+2 bedroom detached home offering over 3,812 sq. ft. of total living space designed for comfort, style, and versatility. The inviting double-door entry opens to a bright main floor featuring 9-ft ceilings, hardwood floors, and an open-concept layout perfect for entertaining. The spacious living and dining areas flow seamlessly into a renovated kitchen complete with ceramic flooring, stainless steel appliances, a breakfast area, and ample cabinetry. The cozy family room is ideal for relaxation, creating the perfect setting for family gatherings. Upstairs, you'll find four generously sized bedrooms with laminate flooring, a second living area, and a convenient laundry room with a brand-new washer and dryer. Step out onto the private balcony on the second floor to enjoy your morning coffee or unwind at the end of the day. The fully finished basement features a separate entrance, two bedrooms, a spacious living room, kitchen with ceramic flooring, and private laundry-perfect for extended family or as a rental suite. Freshly painted throughout and thoughtfully upgraded with pot lights, California shutters, a Tesla EV charger, and a new water heater, this home combines modern convenience with elegant charm. Located in a highly desirable family-friendly neighbourhood , this property is just steps to Harry Bowes Public School, St. Brigid Catholic Elementary School, and Old Elm GO Station, with parks, shopping, and essential amenities all nearby. (id:58671)
6 Bedroom
4 Bathroom
2500 - 3000 sqft
Royal LePage Ignite Realty
23 Didrickson Drive
Toronto, Ontario
**SPECTACULAR**This luxurious/stunning C/B 5+bedrms-8washrms residence blends contemporary elegance w/modern luxury, offering an exceptional living experience in a fabulous, and one of the most affluent neighbourhood of Toronto. This residence is a true masterpiece, seamlessly blending striking design with opulent interiors that reflect and harmonize luxury and functionality. Every detail is crafted to captivate the sense of sophistication & comfort and style, offering total of approx 6500 sq.ft living spaces including a lower level-, providing abundant natural light and airy-happy atmosphere. The main floor welcomes you with a grand entry featuring intricate flooring and accent wall, soaring ceilings draw your eye upward. A refined formal living & dining space boast a 11'8" tray ceilings with rope lightings, and floor to ceiling windows, and a cozy gas fireplace, elegant built-in cabinetry, ideal for entertaining. The dream eat-in kitchen offers exquisite marble countertop and backsplash, top-of-the-line appliances(subzero & wolf brand), and a spacious breakfast area ideal for large family meals. Step outside into an oversized terrace with roof - perfect for summer or all seasons entertaining. Seamlessly flowing, the sun-filled family room with a gas fireplace and south exposure welcomes endless natural sunlight, perfect place to relax or gather. The thoughtfully designed upper flr features a practical layout, the home versatility for a senior suite with an own ensuite and closet or an ideal work-from-hm office retreat. Upstairs, the primary suite is a true sanctuary, featuring a sitting area, a spa-inspired 6-pieces heated flr ensuite with exquisite detail, and a large his/hers generous walk-in closets. The additional spacious bedrms have own ensuite, ideal for privacy and comfort. The heated bsmt flr offers endless possibilities, versatility for an extended your family's living space, including an extra large recreation rm, a hm gym, and an additional bedrm!!! (id:58671)
6 Bedroom
8 Bathroom
3500 - 5000 sqft
Forest Hill Real Estate Inc.
102 - 1 Chamberlain Crescent
Collingwood, Ontario
End Unit Ground Floor Condo Just Minutes from Blue Mountain Ski Resort Perfect for Winter Lovers! Spacious 2-bedroom, 1-bath end-unit condo. Ideally situated just minutes from Blue Mountain, you'll have endless summer & winter activities at your doorstep from skiing and snowboarding to snowshoeing and après-ski fun. Boasting 870 sq. ft. of open-concept living, this ground-floor unit features a soft white kitchen with ample storage and an eat-in dining area, flowing seamlessly into a sun-filled living room with direct access to your private south-facing patio perfect for soaking up the sun year-round. Enjoy the convenience of your designated parking space right outside your door, plus a rare side door entry exclusive to your unit. Community amenities: A welcoming front lobby and a fully-equipped party room with kitchen ideal for hosting special events, meetings, or games nights. Whether you're looking for a full-time residence, weekend retreat, or investment property, this unit offers comfort, convenience, and unbeatable access to Collingwood's four-season lifestyle. (id:58671)
2 Bedroom
1 Bathroom
700 - 799 sqft
Exp Realty
150 Howard Avenue
Hamilton, Ontario
-convenient central mountain location -close to schools, shopping, transportation -easy LINC access from Upper James -long 103' driveway, double drive at front,plus drive full length of lot -exrtra tall 12 block basement with side entry and separate entrance to basement -extra large living room/ dining room could be converted to 3rd bedroom -all basement rooms are roughed in only -quiet cul de sac, walking distance to major shopping centres and grocery stores -all sizes approx. and irreg. -lower level rooms are roughed in only (id:58671)
2 Bedroom
1 Bathroom
700 - 1100 sqft
RE/MAX Real Estate Centre Inc.
102 Prince Charles Drive
Halton Hills, Ontario
Charming family home located on sought-after Prince Charles Drive in the heart of Georgetown. This fully renovated detached bungalow features 3 spacious bedrooms and 2 full washrooms on the main floor and a brand-new, Bright and spacious legal owner-occupied basement with 2 Bedrooms and 2 Washrooms, complete with separate entrance and laundry- perfectly suited for in-law or multi-generational living. The home offers 200amp electric panel and two laundries, 4 full washrooms, all-new windows, flooring, kitchens, and modern washrooms throughout. Situated on a premium 55 x 110 ft lot, this property presents an excellent opportunity for first-time buyers and investors alike. Enjoy easy access to top-rated schools, parks, shopping, and the GO Station. Located in a mature, family-friendly neighbourhood, close to Cedarvale Park and Gellert Community Centre, and within walking distance to downtown amenities. A perfect blend of comfort, convenience, and long-term value. (id:58671)
5 Bedroom
4 Bathroom
700 - 1100 sqft
Century 21 Property Zone Realty Inc.
2508 - 1928 Lake Shore Boulevard W
Toronto, Ontario
Enjoy unobstructed direct south-facing views of Lake Ontario and the Toronto skyline from this high-floor suite in a like-new luxury building. This thoughtfully designed 1-bedroom plus den, 2-bathroom condo features an open-concept layout, premium finishes, and a private balcony perfect for watching sunsets over the water. The spacious den is as good as a second bedroom and has been staged to showcase its potential as an additional bedroom or home office, offering excellent flexibility. With two full bathrooms, abundant natural light, and a highly functional layout, this lake-facing unit combines comfort and style. Includes one parking space and one locker. Ideally located near hospitals, shopping, and public transit, with rapid access to the Gardiner Expressway, QEW, and Hwy 427, keeping downtown Toronto easily accessible. A premier opportunity to enjoy modern condo living with exceptional lake views. (id:58671)
2 Bedroom
2 Bathroom
600 - 699 sqft
Lombard Group Real Estate Inc.
11 Hector Court
Brampton, Ontario
First-Time Buyer's Dream! Your search ends here - welcome to 11 Hector Court! This beautifully maintained detached home sits in an excellent, quiet, and family-friendly court location. Featuring 3 bright and spacious 3 bedrooms, freshly painted interiors, and a large living and dining area with a walkout to a private backyard, this home is perfect for comfortable family living and entertaining. Enjoy the benefits of a finished basement with a separate entrance, ideal for guests or potential rental income. Additional highlights New flooring on main floor, New Renovated Washroom, Beautiful Quartz Counter in Kitchen with Ceramic Backsplash, Gas Stove , Include a new roof (2019) and Ample parking. A fantastic opportunity to own a lovely home in a safe, convenient neighborhood - don't miss out! Walking Distance To Schools, Chinguacousy Park, Bramalea City Center Mall & Transit. (id:58671)
4 Bedroom
2 Bathroom
700 - 1100 sqft
Homelife/miracle Realty Ltd
659 - 23 Cox Boulevard S
Markham, Ontario
Luxury Condo Built By Tridel, in the Prime Unionville Location! Bright & Spacious. One Bedroom Unit with South View, Nice Layout, Living and Dining Room Open Concept, Walk-Out to Open Balcony ,Modern Kitchen with Granite Counter Top, Prime Bedroom with 4 pcs Ensuite with Enclosed Laundry Room. Furnished Unit with existing Furniture, Move-In & Enjoy. 24 Hours Concierge, Premium Amenities, In- Door Swimming Pool, Sauna, GYM, Party Room, Billiard Room & More.. Excellent Location, Close To Public Transit Highway7, 407 & 404, Parks, Shopping Mall, Restaurant & Town Centre, Top Rank School Zone. (id:58671)
1 Bedroom
1 Bathroom
600 - 699 sqft
RE/MAX Crossroads Realty Inc.
12 Lively Way
Whitby, Ontario
Brand new, never lived in, contemporary townhome in Whitby. This beautiful Corner-Unit features laminate flooring on the ground & main floors (in non tiled areas), a finished basement, walk out to south-exposure balcony from the living room, plenty of natural light,stone kitchen counters, stainless steel kitchen appliances, smooth ceilings throughout and more. Direct access to garage, large primary bedroom with 4-pc ensuite and walk-in closet. Close to schools, shopping, grocery stores and public transit. This property will go to auction on January 23, 2026. (id:58671)
4 Bedroom
5 Bathroom
2000 - 2500 sqft
Pma Brethour Real Estate Corporation Inc.
612 Van Horne Avenue
Toronto, Ontario
Must SEE Fully Renovated Throughout Dream Home By Master Craftsmen! Finished Legal Secondary Units For Great Incomes, This Property Has Been Completely Transformed, Perfect For Homeowners or Investors - Live in One Suite and Rent Out The Rest for Great Cash Flow, All Are Brand New And MUCH More! This Property Won't Last Long! Great location. Walk to Pleasant View Ps And Sir John Macdonald Ci., Pinto Pk & Clydesdale Pk, Library, Community Centre, Grocery Store, Park, TTC, Seneca College. Fairview Mall, Subway & Minutes Drive To HWY 404/401/407. (id:58671)
7 Bedroom
4 Bathroom
2000 - 2500 sqft
Homelife Landmark Realty Inc.
24 Manley Street
Ayr, Ontario
Welcome home to 24 Manley Street. Purposefully quirky. Thoughtfully crafted. Built in 1886, this character-rich home blends historic soul with spaces designed to adapt to real life. Set on a quiet dead-end street, yet walkable to downtown Ayr, it offers rare privacy on a fully fenced lot just under half an acre. Inside, 9-foot ceilings, reclaimed hemlock barn board floors, and generous living and dining areas create warmth and flow. The kitchen is made for people who truly cook, featuring Sapele butcher block countertops, a Garland industrial gas range and oven, and a sun-filled greenhouse window—perfect for growing herbs or nurturing plants year-round. A charming screened-in sunroom invites slow mornings with coffee, relaxed afternoons, and lingering summer evenings. The layout is intentionally flexible: a spiral staircase leads to a private bedroom and 4-piece bath, creating an ideal guest retreat, teen space, or personal hideaway, with the option to be separated from the main house. A nearby office—easily used as a bedroom—connects this wing to the original home. Step onto the large balcony and take in views of the peaceful, treed yard. Outdoors, life unfolds around a 60-foot pool, fire pit, and established gardens, supported by a garden shed and an auxiliary water system (dug well with pump)—ideal for maintaining lush outdoor spaces. A 40’ x 30’ gravel pad behind the detached garage adds flexibility for parking, storage, or future uses. With a multi-purpose room featuring polished concrete floors, a dedicated shower room off the mudroom, and a 30’ x 20’ drive-through garage with four doors, this is not a cookie-cutter home—it’s a place with history, heart, and room to evolve. (id:58671)
4 Bedroom
4 Bathroom
2173 sqft
Real Broker Ontario Ltd.
150 Howard Avenue
Hamilton, Ontario
convenient central mountain location -close to schools, shopping, transportation -easy LINC access from Upper James -long 103' driveway, double drive at front,plus drive full length of lot -exrtra tall 12 block basement with side entry and separate entrance to basement -extra large living room/ dining room could be converted to 3rd bedroom -all basement rooms are roughed in only -quiet cul de sac, walking distance to major shopping centres and grocery stores -all sizes approx. and irreg. -lower level rooms are roughed in only (id:58671)
2 Bedroom
1 Bathroom
1015 sqft
RE/MAX Real Estate Centre Inc.


