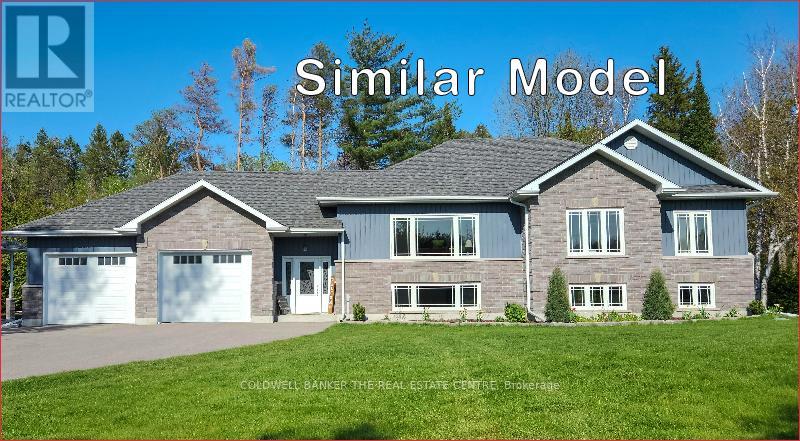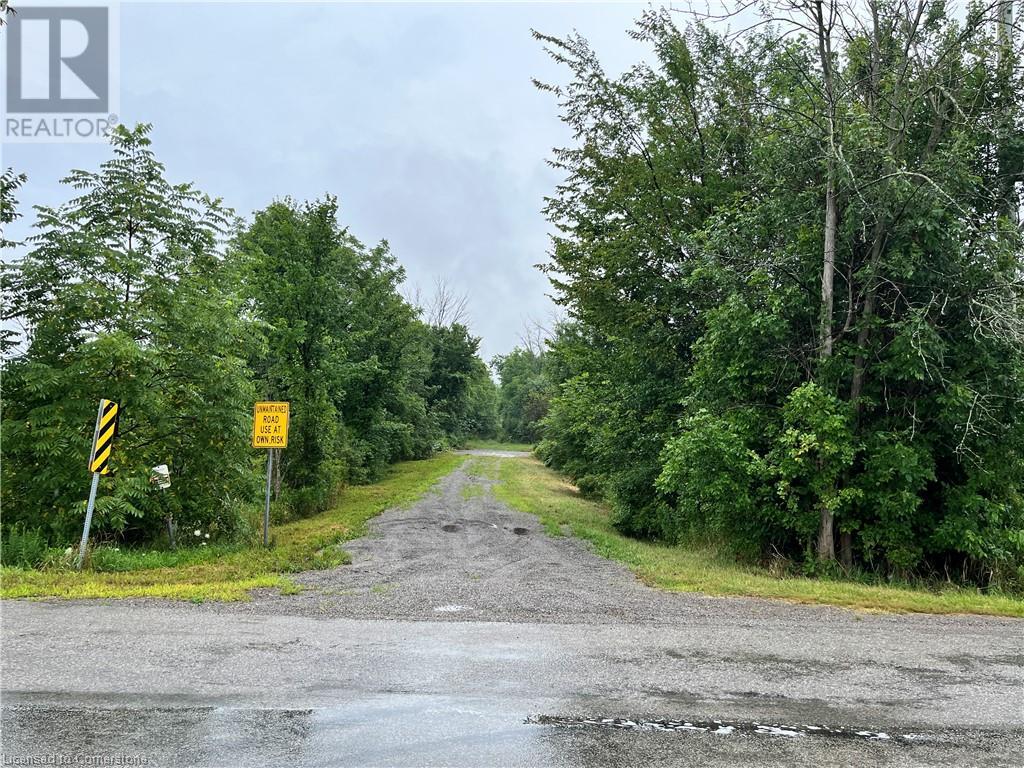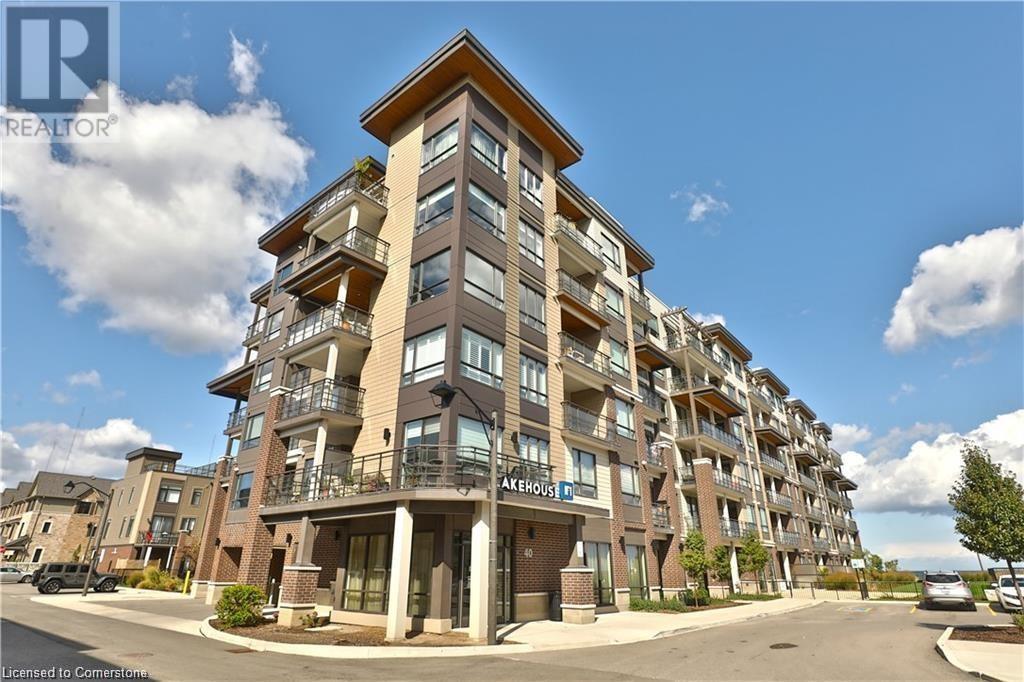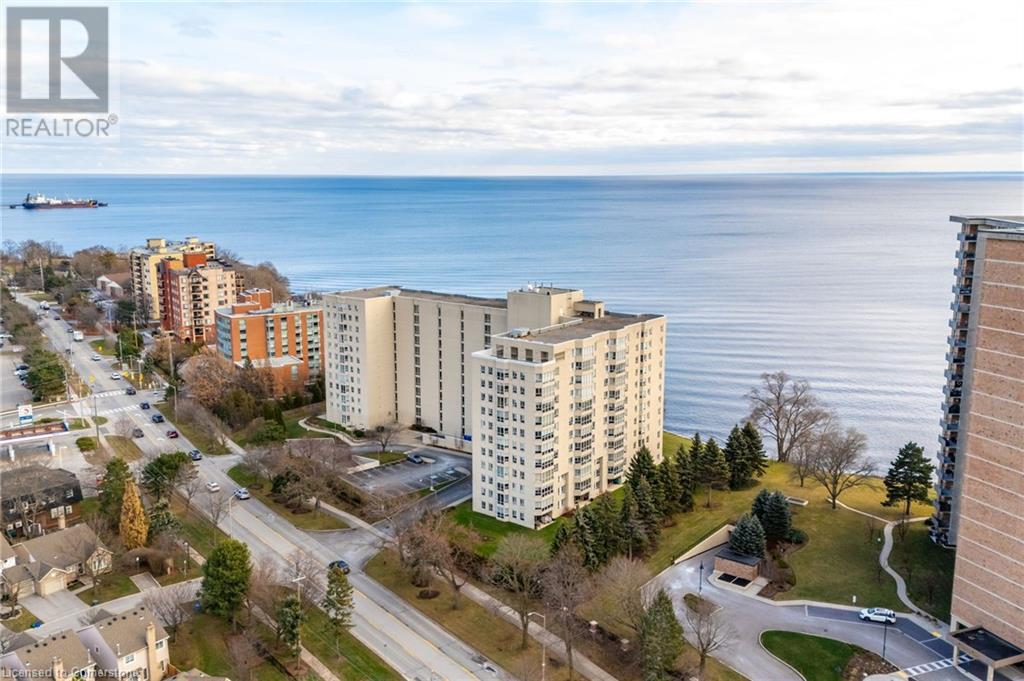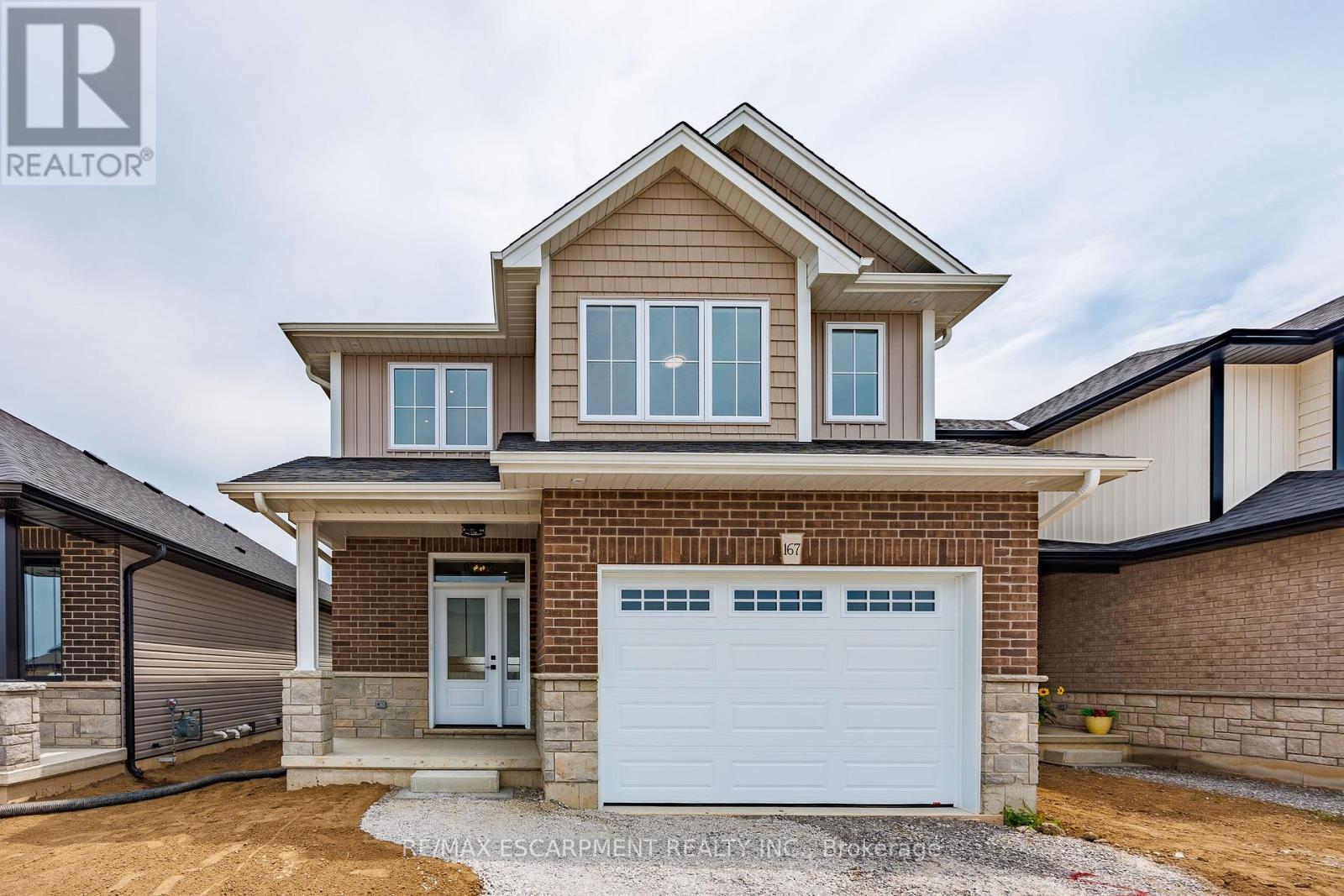- Home
- Services
- Homes For Sale Property Listings
- Neighbourhood
- Reviews
- Downloads
- Blog
- Contact
- Trusted Partners
46 Hewitt Avenue
Toronto, Ontario
Simply superb back to bricks renovation in prime High Park. Steps to all the fabulous shops and restaurants on Roncy Ave. This Classic High Park detached home was taken back to studs and completely re-built, it's like a new home in a vintage jacket. Enter the home through the generous foyer, plenty of room for all of life's stuff, and enter the fully open concept main level with beautiful tall ceilings and modern zen vibes. The Family room is bathed in natural light via the large picture window, sleek linear gas fireplace and floating glass staircase emit loft-like feels. The stunning open concept kitchen boasts a Coffee Bar and Breakfast Bar at the oversized island and a large dining area nook that is sure to be the backdrop for memorable dinner parties with family and friends. A generous den area overlooking the rear gardens with large glass sliders to the rear deck and sleek two piece powder room complete this impeccable space.The upper level houses three bedrooms each with their own ensuite baths, the Primary suite is a dream with its large picture window, generous spa inspired ensuite bath and a charming balcony to enjoy reading a book or a coffee under the tree canopy. There is a generous laundry room area ready to go with all the rough-ins for a washer & dryer.The lower level boasts a large bedroom and bathroom, and a huge open concept living area with tall ceilings and lots of natural light. There is a stunning kitchenette, and it does have a separate entrance, so could be an incredible income suite, or a fantastic suite for in-laws or older children.Situated in coveted Howard JR & Fern Public School districts, steps to wonderful shopping, you can ditch the car as everything is just a short stroll away including the subway and UP Express to Union Station, fabulous High Park, you simply can't find a better lifestyle and location in Toronto. **** EXTRAS **** Please See Attachments (id:58671)
4 Bedroom
5 Bathroom
Sotheby's International Realty Canada
90 Trethewey Drive
Toronto, Ontario
Detached purpose built multiplex. Six Large Units! Eglinton and Black Creek well maintained. 5 large 2 bedroom, 1 Bachelor. Situated within easy reach of the 401 and 400 Highways, TTC on Trethewey and direct bus to new Eglinton Subway and within walking distance of local schools. Close to crosstown subway. New roof 2018, furnace 2009, boiler 2009, garage doors 2017, each unit convert to breakers from fuses 2019. No knob & tube. Income $103,126.68 gross. (all info from Seller, purchaser to verify) PROPERTY IS FULLY TENANTED, ALL TENANTS TO BE ASSUMED. DO NOT ASK FOR VACANT POSSESSION. PHOTOS ARE FROM A PREVIOUS LISTING. 5 car garage. Floor plans on attachments. Total sq footage 6,888 (floorplans) includes basement. **** EXTRAS **** PROPERTY IS FULLY TENANTED, ALL TENANTS TO BE ASSUMED. DO NOT ASK FOR VACANT POSSESSION. PHOTOS ARE FROM A PREVIOUS LISTING (id:58671)
8590 sqft
Harvey Kalles Real Estate Ltd.
90 Trethewey Drive
Toronto, Ontario
Detached purpose built multiplex. Six Large Units! Eglinton and Black Creek well maintained. 5 large 2 bedroom, 1 Bachelor. Situated within easy reach of the 401 and 400 Highways, TTC on Trethewey and direct bus to new Eglinton Subway and within walking distance of local schools. Close to crosstown subway. New roof 2018, furnace 2009, boiler 2009, garage doors 2017, each unit convert to breakers from fuses 2019. No knob & tube. Income $103,126.68 gross. (all info from Seller, purchaser to verify) PROPERTY IS FULLY TENANTED, ALL TENANTS TO BE ASSUMED. DO NOT ASK FOR VACANT POSSESSION. PHOTOS ARE FROM A PREVIOUS LISTING. 5 car garage. Floor plans on attachments. Total sq footage 6,888 (floorplans) includes basement. **** EXTRAS **** PROPERTY IS FULLY TENANTED, ALL TENANTS TO BE ASSUMED. DO NOT ASK FOR VACANT POSSESSION. PHOTOS ARE FROM A PREVIOUS LISTING (id:58671)
11 Bedroom
5 Bathroom
Harvey Kalles Real Estate Ltd.
52 Lembitu Avenue
Georgina, Ontario
New Home Coming Summer 2025! Discover the charm of this stunning Guildford Homes Ltd. new build, nestled on a private 1- acre lot in the tranquil hamlet of Udora. This beautifully designed 1,750 sq. ft. home offers: 3 Bedrooms, 2 Full Bathrooms (4-piece), Open-Concept Layout with hardwood and ceramic flooring throughout. Exterior is; cement brick, cement stone and vinyl siding. Full Basement with rough-in for added potential, Attached 2-Car Garage, Efficient Forced Air Heating + Heat Pump. Nestled in a peaceful, park-like setting, this home offers the ideal balance of privacy and accessibility just minutes from main roads for an easy commute. Built with unmatched craftsmanship and meticulous attention to detail. Buy now and move in by summer. Access via Lembitu Ave. (id:58671)
3 Bedroom
2 Bathroom
Coldwell Banker The Real Estate Centre
37 St. Andrews Gardens
Toronto, Ontario
Impeccable family home in coveted North Rosedale, this one checks all the boxes, the moment you enter this sophisticated residence you will fall in love, exquisite Herringbone floors throughout the main floor, perfectly sized main floor office currently used as a den with baby grand piano, the generous dining room will make for the perfect backdrop for fabulous dinner parties. The open concept kitchen & family room is simply to die for, it's hard to imagine a more inviting and interactive space with plenty of room for family fun of all kinds, whether it's game night, movie night or casual days or evenings, this will be ground zero for family fun. This fabulous main level all unfurls out to the incredible rear gardens with its multiple zones of awesomeness. Buckle up, this backyard is built for fun! from the cozy deck with outdoor flat screen TV, never miss a moment of the game, the integrated hot tub overlooking the salt water pool, lovely seating area under the Pergola, and if that wasn't enough, the ultimate Cabana with flat screen TV, bar fridge and integrated Sauna.... literally heaven on earth.When you are finally ready to go back inside, you will discover even more fabulousness, the lower level has a fully Nanny's quarters or teenager suite, a comfortable lounge, a den for art and children's play, and a superb home gym.The beautiful primary suite offers a large walk-in closet and sumptuous ensuite bath, all overlooking the rear gardens with walk-out to deck. Two large bedrooms (one currently used as a home office) serviced by a beautiful bathroom complete the second floor. The third level offers a 4th large bedroom with a walk-in closet, and a 5th bedroom that is ideal for a guest room or smaller children. Perfectly located on a quiet child friendly street, you can stroll within 5 minutes to Rosedale Park and or the Summerhill strip for all the fabulous shopping and conveniences, simply fabulous lifestyle opportunity. (id:58671)
6 Bedroom
5 Bathroom
Sotheby's International Realty Canada
337 Col. Phillips Drive
Shelburne, Ontario
Welcome to this stunning all brick family home nestled in one of Shelburne's most desirable, family-friendly neighbourhoods! Thoughtfully designed with functionality in mind, this home boasts a versatile layout perfect for everyday living.The main floor offers flexibility, featuring an office space or dining room whichever best suits your family's needs. On the main floor you will also find a bedroom, an accessible 2-piece shower/toilet combo along with a separate powder room, ideal for multi-generational living, guests, or anyone with physical limitations. Upstairs, discover 4 generously-sized bedrooms, including 3 full bathrooms, providing ample space for a large or growing family. The master suite is a true retreat with plenty of natural light and a 5 pc ensuite. Step outside to a fully fenced, spacious backyard complete with a large patio, perfect for entertaining or relaxing with family. The finished basement offers an additional bedroom and 2 pc bathroom along with a fantastic recreation room w/bar, ideal for hosting gatherings or unwinding in style.Beautifully decorated throughout, this home is move-in ready and designed for comfort and convenience. Dont miss out on this incredible opportunity to make it yours! (id:58671)
6 Bedroom
6 Bathroom
RE/MAX Hallmark Chay Realty
501 - 80 Western Battery Road
Toronto, Ontario
An excellent one bedroom starter condo for first time buyers An excellent one bedroom starter condo for first time buyers or investors. This lovely unit comes with a large West exposure balcony overlooking the courtyard - nice and quiet if you are working from home as there is no traffic noise. The bathroom was renovated in 2022 and comes with a modern walk-in shower, the locker is big enough for a bike and the maintenance fees are just $405.97 a month! Building includes access to three gyms, indoor pool, BBQ area, party/ lounge room, 24hr concierge, games room, cyber lounge. All common area hallways were upgraded in 2024. This building also allows AirBNBs. **** EXTRAS **** The waterfront with all the running/ bike paths is within minutes of this building, Hotel X, Ontario place, and so much more are all very close-by. (id:58671)
1 Bedroom
1 Bathroom
Sotheby's International Realty Canada
43 Bromley Crescent
Brampton, Ontario
A Must See, Ready To Move In, A Beautiful & Fully Renovated 4 Level Side Split Detached Bungalow Situated On A Huge 50 X128 FT Lot With So Much Space Inside & Outside. Located In A Desirable & Quiet Neighborhood. Features 3+1 Big Size Bedrooms, 3 Newly Renovated Bathrooms. The Main Floor Welcomes You With A Bedroom With A Walk-Out To The Deck. You Will Be Amazed By Seeing The Tile Floor In The Foyer. An Open Concept Main Floor With A Huge Bay Window In The Living Room & An Upgraded Eat-In Kitchen with New Stainless Steel Appliances With A Walk-Out To Deck. The Primary Bedroom Has A 3 Pcs Ensuite Washroom And A Big Closet. Big Windows And 3 Patio Doors Bring In An Abundance Of Natural Light. A Finished Basement With A Separate Entrance And A Lot Of Storage & Future Potential. Large Driveway W/Total 5 Parking Spaces And Very Well Maintained Front & Back Yard. Walking Distance To Schools, Parks & Bramalea City Center, And Close To Go Station. That Could Be Your ""Dream Home""! **** EXTRAS **** New Appliances- Fridge, Stove (Gas), Washer & Dryer (2022). A Lots Of Upgrades (Roof, Windows, Patio Doors, Bathrooms, and New Driveway) done in 2022. New Hardwood and Tile Floor & Potlights (2023) (id:58671)
5 Bedroom
3 Bathroom
RE/MAX Paramount Realty
267 Pine Beach Drive
Georgina, Ontario
Attention to Investor/Renovator, Contractors. Bright 3-bedroom 2-bath Bungalow Located Just Steps Away From Gorgeous Lake Simcoe! , 100 meters from Pine Beach. Huge Fenced Backyard! *Electric Powered Tool shed**South of a quiet Street**NO SIDEWALK ** **Large Living Room, Eat-In Kitchen ** Ensuite Washroom in Master Bedroom**Close To Schools, Shopping, Restaurants And Lots More! **Easy Access To Highway 404! (id:58671)
3 Bedroom
2 Bathroom
Homelife Landmark Realty Inc.
205 Hilda Avenue Unit# 704
Toronto, Ontario
Family sized updated corner suite is full of natural light and features 3 generously sized bedrooms, 2 bathrooms, and convenient in-unit laundry with custom storage cabinets. Top paint freshly applied. The large balcony faces east and north, providing stunning views. The modern kitchen is equipped with custom cabinetry and shelves, combining style and functionality. The spacious primary bedroom boasts a walk-in closet, another custom closet and a private 2-piece ensuite. The second and third bedrooms also offer ample space with custom closets. This home is on both TTC and York Region Transit near Yorkville North, Centrepoint Mall, supermarkets, banks, restaurants, and a wide range of shops. Mercedes, BMW and Volvo dealerships are across the road. Finch subway station and York University are just 15 minutes away, with highly rated public and religious schools within a 10-minute walk. $600/mo maintenance fee covers hydro, heat, water and cable TV. (id:58671)
3 Bedroom
2 Bathroom
1200 sqft
Comfree
2010 Cleaver Avenue Unit# 109
Burlington, Ontario
This condo is absolutely beautiful, you will love everything about it! This renovated space is 639 square feet and is situated in the Headon Forest area of Burlington. The thoughtful updates include easy care wide plank flooring, a modern kitchen with quartz countertops, valance lighting, stainless-steel appliances, and an updated bathroom with a new vanity and flooring (2024). The unit offers a cozy dining area and patio door leading to a private balcony where you can enjoy your own BBQ. This condo also comes with one underground parking space and a locker for all of your storage needs! Conveniently located near parks, shopping, schools, and public transit. Don’t be TOO LATE*! *REG TM. RSA. (id:58671)
1 Bedroom
1 Bathroom
639 sqft
RE/MAX Escarpment Realty Inc.
Pt Lt 19, Rp30r768 Alway Road
Grimsby, Ontario
Unique opportunity to own a 1-acre lot, vacant land in the Niagara Region. Land is currently non-buildable (no buildings of any sort permitted). Options may include planting or hold for future use. Lot is on an unopened section of Alway Rd. abutting other 1-acre lots owned by various owners. The property is accessible by ATV or by walking. (id:58671)
Royal LePage NRC Realty
1686 Vittoria Road
Vittoria, Ontario
Welcome to Vittoria! Fantastic rural property. Featuring inviting living room with new flooring and cathedral ceiling, updated kitchen and maple cabinetry, cozy dining room, large master, new main bath with tiled walk-in shower. Lower level also has new flooring, 2 additional bedrooms, 2 pc bath, office/foyer, laundry, separate entrance and a second seperate walk-out to the double sized carport. Bonus newly enclosed porch and new deck. Detached 28x20 garage/shop with hydro and a separate garden shed with hydro. New combination boiler system and new Generac generator. Located south of Simcoe. (id:58671)
3 Bedroom
2 Bathroom
1583 sqft
RE/MAX Escarpment Realty Inc.
40 Esplanade Lane Unit# 208
Grimsby, Ontario
You don’t want to miss out on this incredibly maintained, bright and modern one bedroom + den unit located in the booming Grimsby-on-the-lake community. With beautiful waterfront trails, shops, restaurants and easy highway access with all amenities minutes away. You’re going to love the amenities with a spacious party room, gym & outdoor pool! With this condo, you’re committing to a great lifestyle on the water. Come see for yourself. (id:58671)
2 Bedroom
1 Bathroom
665 sqft
RE/MAX Escarpment Realty Inc.
5280 Lakeshore Road Unit# 911
Burlington, Ontario
Welcome to Unit 911 at 5280 Lakeshore Road, a beautiful waterfront corner unit condo! This bright and spacious home features 2 bedrooms, 2 bathrooms, and underground parking for one vehicle. The foyer features a large double closet and guides you to the breathtaking living room with soaring natural light and an electric fireplace. The sunroom is designed to showcase panoramic lake views through its exceptional windows, making it the perfect space to relax or entertain. Adjacent to the living room, the formal dining room is complete with a beautiful chandelier and elegant wainscoting. The galley-style kitchen offers ample cabinetry, tasteful tones, and a charming bay window that fills the space with light. The primary bedroom includes a double closet, a large south-facing window, and a private 3-piece ensuite. The spacious second bedroom also features a double closet and is conveniently located next to a 3-piece bathroom. Centrally located between the bedrooms is the laundry room with extra cabinetry and a linen closet. The incredible amenities include an outdoor pool, a tennis and pickleball court, barbecues, saunas, an exercise room, a party room, visitor parking, community groups, and more. Situated near grocery stores, waterfront parks and trails, great restaurants and shops, public transportation, the QEW, and only minutes to beautiful downtown Burlington. Rarely offered, you are bound to fall in love! (id:58671)
2 Bedroom
2 Bathroom
1277 sqft
RE/MAX Escarpment Realty Inc.
2 Driftwood Crescent
Kawartha Lakes, Ontario
Discover The Charm Of Riverside Living With This Modular Home Located On Leased Land Along The Scenic Scugog River. This Cozy Home Offers An Open Concept Layout Featuring A Welcoming Wood-Burning Fireplace, Perfect For Restful Evenings. With Three Bedrooms And Two Bathrooms, This Home Provides Ample Space For Family And Guests. The Sunroom And Sitting Room Offer Additional Spaces To Relax And Enjoy The Tranquil Surroundings. The Backyard Is A True Gem, Offering Breathtaking Sunsets Over The River, Creating The Perfect Setting For Outdoor Gatherings Or Peaceful Relaxation. Additionally, The Property Includes A Detached 12x20 Garage And A Shed, Providing Plenty Of Storage And Workspace. Enjoy The Convenience Of A Quick Commute To Lindsay, Providing Easy Access To Amenities While Enjoying The Serenity Of Riverside Living. This Home Is A Perfect Blend Of Comfort And Nature, Offering A Unique Opportunity To Embrace A Peaceful Lifestyle. Don't Miss Out On This Charming Riverside Retreat. Act Quickly To Make This Beautiful Modular Home Your Own And Enjoy The Stunning Sunsets And Natural Beauty Of The Scugog River Every Day! **** EXTRAS **** 4+' High Crawl Space With Cement Block Foundation, Cement Block Pillars And A Poured Cement Floor. Sump Pump, Propane Furnace And Double Insulated In/Out Woodstove Pipes Are Replace One Year Ago (id:58671)
3 Bedroom
2 Bathroom
Dan Plowman Team Realty Inc.
66 Pike Creek Drive
Haldimand, Ontario
Custom Built Keesmaat home in Cayugas prestigious, family orientated High Valley Estates subdivision. Great curb appeal with stone, brick & sided exterior, attached 1.5 car garage. Newly offered Richard model offering 2033 sq ft of gorgeous living space highlighted by custom Vanderschaaf cabinetry with quartz countertops, bright living room, dining area, 9 ft ceilings throughout, premium flooring, 2 pc MF bathroom & desired MF laundry. The upper level includes primary 4 pc bathroom, loft area, 4 spacious bedrooms featuring primary suite complete with chic ensuite with tile shower, & large walk in closet. The unfinished basement allows the Ideal 2 family home/in law suite opportunity with additional dwelling unit in the basement or to add to overall living space with rec room, roughed in bathroom. The building process is turnkey with our in house professional designer to walk you through every step along the way multiple plans to choose from including Bungalows. (id:58671)
4 Bedroom
3 Bathroom
RE/MAX Escarpment Realty Inc.
0 Twelve Mile Lake Road
Minden Hills, Ontario
Presenting Twin Bay Trail - a spectacular waterfront building lot on prestigious Twelve Mile Lake. This property features 164' of beautiful gradual-entry sand frontage in a quiet, wind-protected bay. The lot is .92 acres, offering ample space for your dream cottage or home, a bunkie for guests, and a garage for all your toys. Accessed by a well-maintained private road, the area is a mix of seasonal and full-time residents, with a real sense of community. Twelve Mile Lake is part of an amazing three-lake chain, with the restaurants of Carnarvon nearby. An up-to-date survey is available, and a septic permit (now expired) was issued in 2019. Come see all that Haliburton County has to offer. (id:58671)
Royal LePage Meadowtowne Realty Inc.
1601 - 60 Queen Street E
Toronto, Ontario
CONSTRUCTION HAS STARTED! Tridel's Queen Church building is a 57-storey sharp looking condo residence located in downtown premium location that offers unparalleled convenience, remarkable amenities, modern finishes, and flexible open-concept layouts. Near perfect transit and walk scores. Large co-work spaces, BBQ area, party room. S1 Design, Studio, approx. 412 sqft. as per builder's plan. Occupancy Summer 2028. **** EXTRAS **** Smooth approx. 8'6 ceilings. Excellent layout with large windows. Stainless steel kitchen appliances. Granite/Quartz counter-top and backsplash. (id:58671)
1 Bathroom
Del Realty Incorporated
34 Mandrake Street
Ajax, Ontario
Come visit 34 Mandrake St, a beautiful detached gem in the heart of Ajax. This 3+1 bungalow property is dually great for those who need to upgrade from a condo or small townhouse and for those who need to downsize to make it easier on the knees. This home features a large bay window and hardwood floors in the combined living and dining area. A kitchen large enough to eat in. A semi-private ensuite in the primary bedroom and a walkout to a fully fenced nice sized private backyard in the 2nd bedroom. A backyard that is large enough for a fire pit and entertainment. The finished basement is great for entertaining with a large rec area. Located close to all amenities: Schools, Parks, Shopping and highway 401. (id:58671)
4 Bedroom
3 Bathroom
Royal LePage Ignite Realty
225 Dundas Street
Woodstock, Ontario
This stunning property, full of potential and awaiting your personal touch, is perfectly located on Dundas Street with commercial and residential zoning for ultimate versatility. The detached structure features 2 spacious bedrooms, 2 full bathrooms, and a separate office entrance, making it ideal for a home business. With ample parking and a prime location, this property offers the perfect blend of convenience and functionality. Dont miss this unique opportunity schedule your viewing today! (id:58671)
2 Bedroom
2 Bathroom
RE/MAX Realty Specialists Inc.
67 Wozniak Road
Penetanguishene, Ontario
OPPORTUNITY KNOCKS! 50 X 149 FT CLEARED VACANT LOT STEPS FROM GEORGIAN BAY! Discover the perfect canvas for your dream home on this spacious parcel of vacant land. Situated just moments away from the pristine waters of Georgian Bay, this property provides easy access to the waterfront while keeping the vibrant downtown within reach. Additionally, the charming town of Midland is just a short drive away, opening up a world of amenities & services. With its ideal location, this property offers the opportunity to create your own oasis, combining the peaceful surroundings of the natural landscape with the convenience of nearby urban attractions. The possibilities are endless, whether you envision a cozy retreat or a contemporary masterpiece. Zoned as SA1, this property provides a clear framework for residential development with hydro available at the lot line, allowing you to build the home you've always dreamed of. Turn your dream home into a reality! (id:58671)
RE/MAX Hallmark Peggy Hill Group Realty
Lot 99 Pike Creek Drive
Haldimand, Ontario
Introducing the popular & attractively priced ""Bella"" model in the prestigious High Valley Estates subdivision, where the perfect blend of comfort & convenience awaits. This to-be-built Custom home features 2 spacious bedrooms, 2 bathrooms is Ideal for the first time Buyer or those looking to downsize without sacrificing amenities & wants. The open concept interior is highlighted by custom Vanderschaaf cabinetry with quartz countertops, bright living room, formal dining area, 2 spacious MF bedrooms including primary suite with chic ensuite, walk in closet, & tile shower, 9 ft ceilings throughout, 4pc primary bathroom & desired MF laundry. The unfinished basement allows the Ideal 2 family home/in law suite opportunity with additional dwelling unit in the basement or to add to overall living space with rec room area, roughed in bathroom. The building process is turnkey with our in house professional designer to walk you through every step along the way multiple plans to choose from. (id:58671)
2 Bedroom
2 Bathroom
RE/MAX Escarpment Realty Inc.
185 Maitland Street
Kitchener, Ontario
Stunning Freehold Townhome on a Ravine Lot in Huron Village! This upgraded home offers a bright, open-concept main floor with a modern kitchen featuring a breakfast bar/island, new pot lights, and a seamless flow to the living and dining areas. Step out onto the raised deck to enjoy breathtaking ravine views with no rear neighbors. The upper level boasts a spacious primary suite with a walk-in closet and ensuite, two additional bedrooms, and a full bath. The finished walkout basement adds versatility with pot lights, a recreation area, a fourth bathroom, and a covered lower deck perfect for entertaining. Located near top schools, parks, the Huron Natural Area, and minutes from the 401, this move-in-ready home combines style, comfort, and convenience in one incredible package (id:58671)
3 Bedroom
4 Bathroom
Royal LePage Flower City Realty




