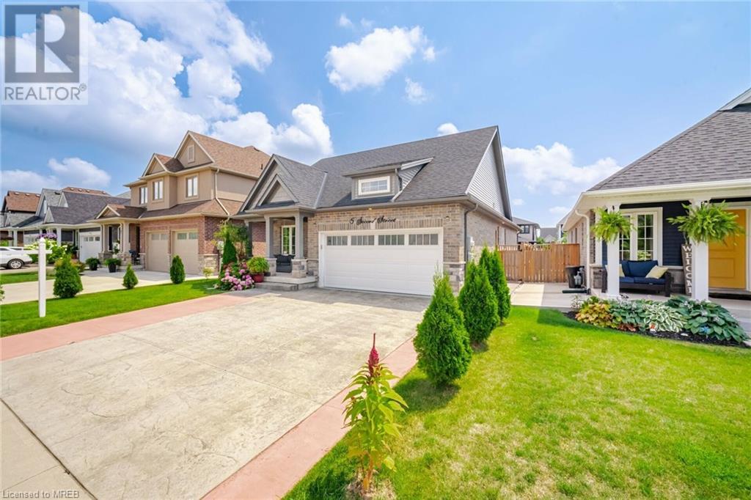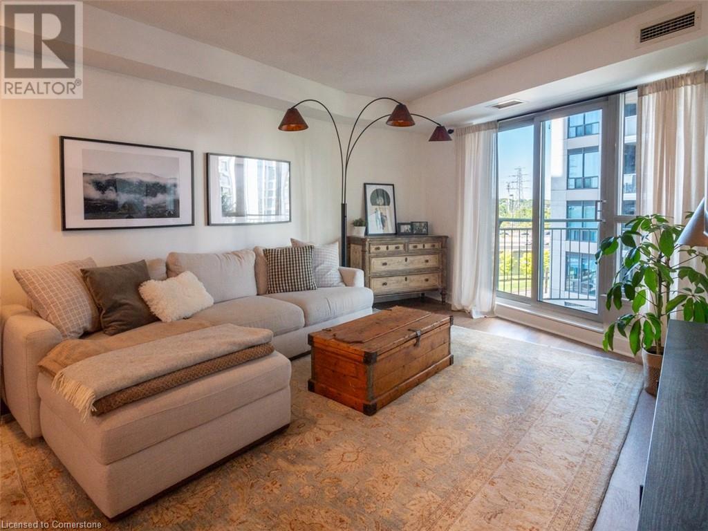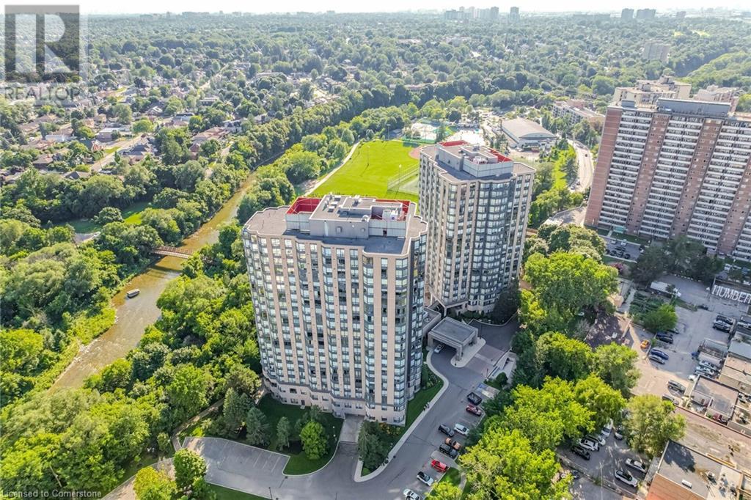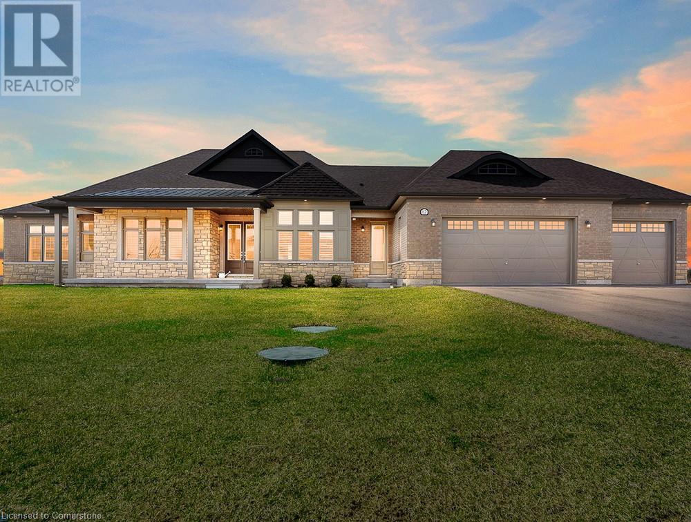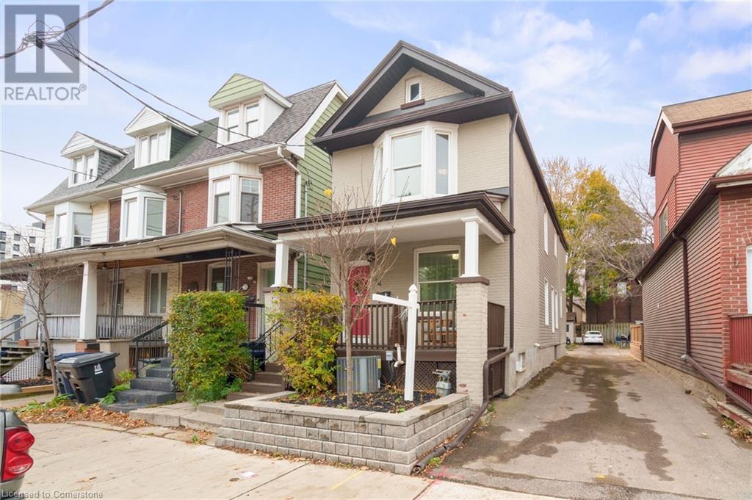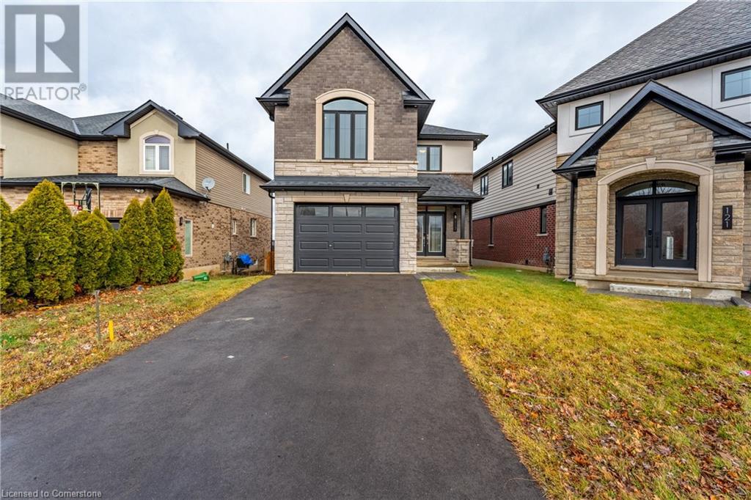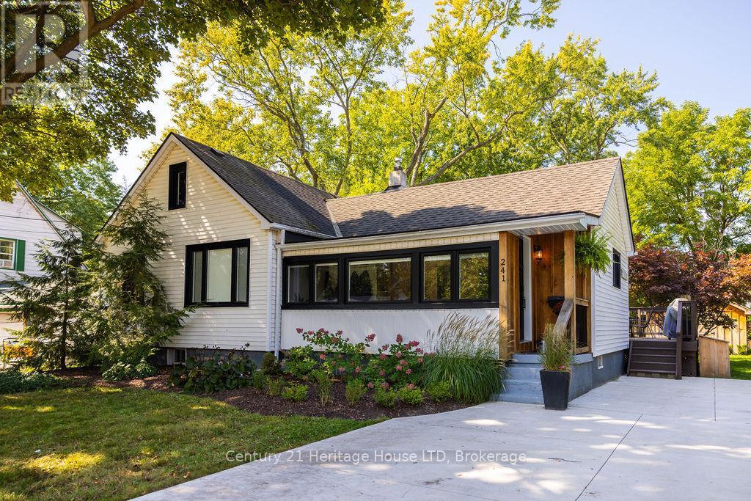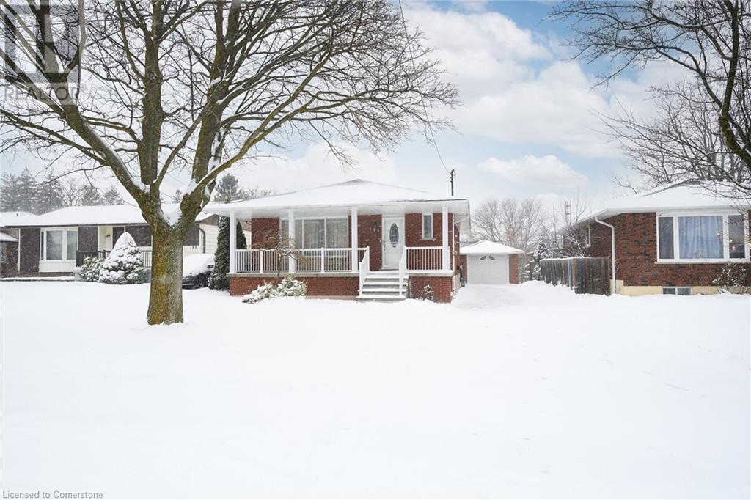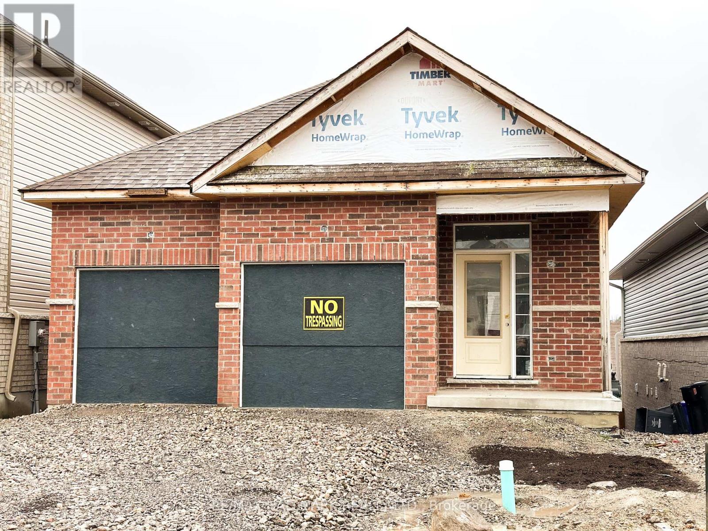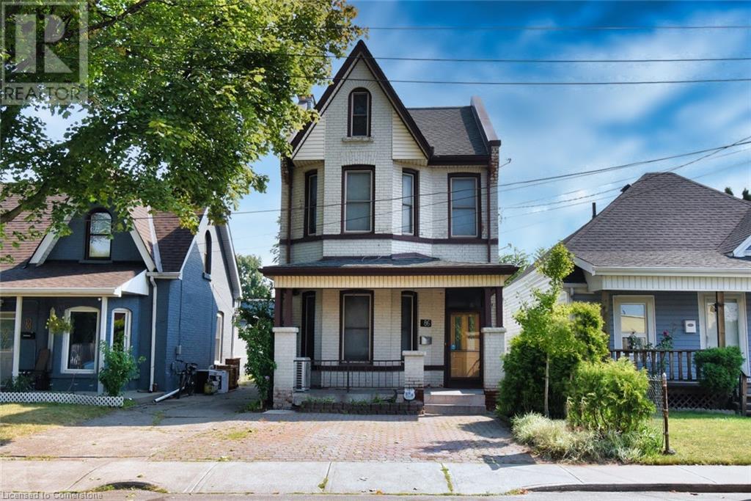- Home
- Services
- Homes For Sale Property Listings
- Neighbourhood
- Reviews
- Downloads
- Blog
- Contact
- Trusted Partners
91 Bayardo Drive
Oshawa, Ontario
Must See! Rare Walk Out Bsmt, Never Live In, One Year New Beautiful Detached Home In The Rapid Growing Community Of Windfields In Oshawa. Tarion Warranty Protection, Very Funtional Layout, Large Windows Throughout The House, Bright And Lots Of Sunlight, 9 Ft & Smooth Ceilings On Main, Gas Fireplace, Engineered Hardwood Floors On Main & 2nd Hallway, Premium Quality 35 Oz Carpet W/ Thick Underpad, Granite Counter Top, Upgraded Glass Shower In Primary Room, Laundry On Second Floor For Easy Convenience. High Efficiency Gas Furnace, Premium Lot W/Walk Out Bsmt & Extra Large Window, Breathtaking Trailway Park View, Close To Everything, Durham College, 407 Etr, Costco, Shopping Center, Schools & More! **** EXTRAS **** All Existing Light Fixtures, Smarter Home By Enercare Package: Hub, Thermostat, Hvac Performance Monitoring, Water Leak Sensor,, Light Switch, Video Door Bell (id:58671)
3 Bedroom
3 Bathroom
Bay Street Group Inc.
5 Secord Street Street
Thorold, Ontario
Welcome to 5 Secord St, Thorold! This stunning detached home, built in 2019, offers modern living with convenience and style. With 2+2 bedrooms and 3 full bathrooms, this property is perfect for those seeking comfort and functionality. The home features an attached garage and is situated just off Highway 406, making commuting a breeze. Enjoy the proximity to Niagara Falls and downtown Welland, where you can explore a variety of shops, restaurants, and entertainment options. Experience the best of Thorold living in this beautifully designed home. Don't miss your chance to make 5 Secord St your new address! (id:58671)
4 Bedroom
3 Bathroom
1452 sqft
2111 Lake Shore Boulevard W Unit# 501
Toronto, Ontario
This beautifully renovated one-bedroom condo offers nearly 700 square feet of modern elegance. Updated in late 2022, the space features brand-new vinyl flooring and premium upgrades throughout the kitchen and bathroom, delivering both style and functionality. The welcoming foyer includes a spacious double closet, leading to a large bedroom that comfortably fits all your furniture. With parking and a locker conveniently located just steps from the elevator, every detail is designed for your ease and comfort. Unwind on the expansive balcony, perfect for summer BBQs, with partial lake views adding to the serene setting. This is a rare opportunity to own a meticulously upgraded condo at an unbeatable value—don’t miss out!? (id:58671)
1 Bedroom
1 Bathroom
600 sqft
1 Hickory Tree Road Unit# 401
Toronto, Ontario
Welcome to this beautifully maintained 1,150 sq. ft. condo, offering 2 bedrooms and a versatile solarium, currently set up as a third bedroom for a baby. This elegant home showcases laminate flooring throughout, a modern kitchen with quartz countertops, and a chic backsplash. The primary bedroom features two closets and a luxurious 4-piece ensuite. Residents enjoy access to premium amenities, including a guest suite, indoor pool, hot tub, sauna, fully equipped gym, indoor car wash, tennis court, and 24-hour security. Perfectly situated near the TTC, GO Station, and Highways 400 and 401, this condo blends comfort, style, and convenience. (id:58671)
3 Bedroom
2 Bathroom
1150 sqft
12 Wellers Way
Quinte West, Ontario
This Stunning 2717 Sq.Ft. Bungalow Recently Built By Briarwood Homes Is Located At The Gateway To Prince Edward County. Situated On A Two-Acre Premium Lot With Unobstructed Views Of Wellers Bay & Lake Ontario. This Home Features A Luxurious Living Space Filled With Natural Light & Custom Features Throughout. Spacious Rooms & An Open-Concept Layout With Soaring Ceilings, Large Windows & Endless Waterfront Views From All Primary Rooms. New Light Fixtures, Pot Lights Inside & Out, Granite Counter Tops In Kitchen & Bathrooms, Large Closets & 2 Large Pantry/Storage Rooms. A large Primary Bedroom With A Gorgeous Glass Shower & A Custom Tub Which You Can Relax In While Looking Out At The Lake. The Large Laundry Room Is Conveniently Situated & Can Be Used As A Mud Room As It Features Two Entrances Directly From The Front Porch & Provides Direct Garage Access. The Three-Car Garage Provides Ample Room For Storing Your Car(S) & Recreational Toys. You Will Feel Like You're On Vacation Year Round! (id:58671)
4 Bedroom
4 Bathroom
2717 sqft
16 Coxwell Avenue
Toronto, Ontario
Welcome to 16 Coxwell Avenue, a fully renovated detached home located steps from vibrant Leslieville. This home offers exceptional urban living with proximity to Woodbine Park, the Beaches, Ashbridges Bay, Cherry Beach, and the Yacht Club. Connectivity is a breeze with Coxwell Subway Station just 2 km away, a Queen Street transit stop a minute’s walk offering buses every 10 minutes, and an 8-minute drive to the future Ontario Line. The modernized kitchen and bathrooms, paired with upgrades throughout, make this home completely move-in ready. The basement, featuring a separate entrance and underpinned high ceilings, provides excellent potential for multi-generational living or rental income. Situated close to top-rated schools and only 2 minutes to Michael Garron Hospital, this home also includes convenient parking for three vehicles on the property. Combining thoughtful updates, flexible living spaces, and a prime location, 16 Coxwell Avenue is ready to welcome its next owners. (id:58671)
4 Bedroom
3 Bathroom
1379 sqft
177 Parkview Drive
Alnwick Twp, Ontario
Welcome to this exquisite custom-built estate, offering breathtaking panoramic views of Rice Lake, nestled in the exclusive community of Roseneath. Set on nearly 2 acres of pristine land, this meticulously designed home delivers both elegance and functionality, making it a true sanctuary. As you step through the grand foyer, you're welcomed by an open-concept layout, soaring cathedral ceilings, custom columns, and expansive windows that frame the stunning lake views. The gourmet kitchen is a chef's dream, featuring top-of-the-line built-in appliances, granite countertops, a walk-in pantry and a sleek bar area that seamlessly connects the kitchen with the living room, creating an ideal space for entertaining. Enjoy dinner with a view, or step outside to the brand-new wraparound deck perfect for taking in the scenery or enjoying peaceful evenings by the lake. The deck also provides direct access to the main-floor primary suite, which boasts a cozy sitting area, its own fireplace, and access to two large walk-in closets, one of which includes private laundry. The spa-like ensuite is a true retreat, featuring a luxurious glass shower and soaker tub. The expansive walkout basement offers a gorgeous living space, with 2 bedrooms, 2 baths and large windows that overlook the lush gardens. The living/rec room area features a wood-burning fireplace, perfect for cozy gatherings. Beautiful hardwood floors, pot lights, custom ceiling features, and a second large laundry room with built-in storage, this lower level provides endless possibilities for family living or entertainment. Throughout the property, you'll find multiple spots to enjoy serene water views and immerse yourself in nature. Additionally, the property offers ample storage space and the luxury of an extra detached double-car garage, perfect for housing all your outdoor toys and equipment. This property truly has it all, privacy, luxury, and an unparalleled setting making it the perfect place to call home. (id:58671)
3 Bedroom
4 Bathroom
2680 sqft
150 Charlton East Avenue Unit# 1205
Hamilton, Ontario
A Deluxe Apartment In The Sky! Great location minutes from downtown core in Hamilton's desirable Corktown. Spotless condition & Move In Ready, Top Quality Laminate Flooring, Beautiful New Back- Splash & Stunning Southern Exposure Balcony W/ Views Of The Escarpment. Building Offers: Underground Parking, Salt Water Pool, Exercise Facilities, Steam Sauna, Party Rm & More. Flex Closing. Condo fees cover building insurance, heat, water, and hydro, simplifying your living expenses. Comes with one owned locker. Located within walking distance to the trendy Augusta and James St S, the GO Station, and St. Joe's Hospital. Don't miss this opportunity to buy this affordable unit. Book a showing today! (id:58671)
1 Bedroom
1 Bathroom
522 sqft
RE/MAX Escarpment Realty Inc.
39 Hollingshead Road Road
Ingersoll, Ontario
Welcome to this beautifully designed 4-bedroom, 4-bathroom home located in a highly sought- after neighborhood in Ingersoll, just 2 minutes from Highway 401 for ultimate convenience. Situated on a premium corner lot with no sidewalk, this home offers exceptional curb appeal and ample parking space, with a large driveway that accommodates up to 4 cars comfortably. Step inside to discover a thoughtfully laid-out interior featuring 9-foot ceilings on the main floor, filling the space with natural light. The spacious living areas are perfect for both family life and entertaining. The open-concept kitchen is a standout with a large island, rich maple cabinetry, and plenty of counter space to inspire your culinary creations. A cozy main floor laundry room adds practicality, while the home's elegant finishes enhance every room. The generous master bedroom offers a serene retreat, complete with an ensuite bathroom and a walk-in closet. A second bedroom also enjoys its own private ensuite, while the third and fourth bedrooms share a convenient Jack-and-Jill bath. Enjoy seasonal beauty with views of mature trees from the front yard and the master bedroom, offering a peaceful, picturesque setting year-round. This home is designed for modern living, with features like a 200-amp electrical panel and an EV charger outlet in the extra-large 22 feet double garage. The 9 feet wide garage doors provide easy access for all your vehicles and storage needs. With top-rated elementary schools, upcoming plaza with a brand named grocery store, just steps away, this home is ideal for families seeking both comfort and convenience. Don't miss your chance to experience this stunning property in one of the most desirable locations in town! (id:58671)
4 Bedroom
4 Bathroom
2850 sqft
Homelife Silvercity Realty Inc
2105 - 82 Dalhousie Street
Toronto, Ontario
Welcome To The Brand New Exquisite 199 Church Condo, Located In The Heart of Toronto Downtown Core At Dundas & Church. This Luxury Building Has A Beautifully Spacious Lobby & Fitness Centre. This Modern One Bedroom Unit Includes A Modern Design Kitchen With Quartz Countertop. Fantastic View & Smooth 9"" Ceilings, Large Windows from Floor To Ceiling! A Cozy Open Concept Space With A Great Layout. You Can Truly Enjoy The Convenient Location With This Move-In Ready Suite! Steps To The Subway, Eaton Centre, U Of T, All Popular Restaurants & Night Clubs, Gardiner Highway And So Many Places To Go! Right At Your Doorstep! Can't Miss It!! **** EXTRAS **** All Elf's, All Windows Coverings, S/S Appliances, All B/I Fridge, Stove, Dishwasher, Microwave, Quartz Kitchen Countertops, High-Speed Internet, Maintenance Fee & All Measurements & Tax Are To Be Verified By Buyer Or Buyer's Agent (id:58671)
1 Bedroom
1 Bathroom
Real One Realty Inc.
18 Irving Place
Hamilton, Ontario
Welcome to 18 Irving Place—an impeccably kept brick bungalow with excellent curb appeal nestled in the heart of the highly desirable Hamilton Mountain neighborhood, where city conveniences meet peaceful suburban charm. Situated on a private corner lot, this stunning home offers great value with its spacious 1300 sq ft main floor, featuring an open-concept living and dining room with a cozy gas fireplace, leading to a large, updated kitchen complete with an island and abundant cupboard space. The finished basement extends the living space with a generously sized rec room and an office that could easily double as a bedroom, providing flexibility for your family’s needs. Additional highlights include a deep garage (12 ft x 29 ft) and a 12 ft x 10 ft storage/workshop area, perfect for hobbyists and ample storage. Step outside to your private backyard retreat, complete with a two-tiered deck and an above-ground pool (with a new liner installed in 2022), ideal for relaxing summer days. Imagine starting each morning on the charming front porch with a coffee in hand as the sun rises over this tranquil neighborhood. This home is conveniently located close to parks, schools, and shopping, making it perfect for families and professionals alike. Don’t miss the opportunity to own this beautiful property that combines comfort, style, and great value. Schedule your private showing today and see everything this home has to offer! (id:58671)
3 Bedroom
2 Bathroom
1760 sqft
Royal LePage NRC Realty
128 Varsity Drive
Welland, Ontario
New dream home built by Empire close to beautiful Canal waterfront. Model Spruce End Unit Freehold Townhouse. Top-of-the-line brand new appliances.2nd bedroom with a walk-in closet. There is one car garage and two parking spaces in the driveway. Unfinished Basement. Located in a prestigious neighbourhood. Close to amenities, schools, shopping areas, and Niagara College. Close to amenities such as Welland Canal, International Flatwater Center, Friendship Trail, Rowing Club, Convenient location near Niagara Region, Lake Erie beaches, and US border. Be The First To Live In This Gorgeous Home! (id:58671)
3 Bedroom
3 Bathroom
Search Realty
Right At Home Realty
18 Lantana Court
Toronto, Ontario
*** OPEN HOUSE JAN 5TH 12PM-3PM*** Step Into Your New Home With This Meticulously Renovated 3+1 Bedroom, 3-Bathroom Side-Split Nestled On A Peaceful Court, Featuring High-End Finishes, Freshly Painted Interiors, Open-Concept Livingroom, White Kitchen With Quartz Countertops And Stainless Steel Appliances, Hardwood Floors And Ample Pot Lights Throughout, The Foyer Has Porcelain Tiles, A Big Walk-In Closet With Mirror Sliding Doors, & A 2pc Powder Room, The Master Bedroom Has A Spa-Like 5pc Ensuite W/ Porcelain Floors. The Office Has Sliding Doors & Access To A Sprawling Pie-Shaped Backyard Surrounded By A New Fence And Mature Trees. Separate Entrance To The Basement With A 3pc Bath And Pot Lights, All Conveniently Located Near Amenities With Easy Access To 401/DVPDont Miss Out On This Must-See Gem! (id:58671)
4 Bedroom
3 Bathroom
RE/MAX Premier Inc.
117 Whitefish Crescent
Stoney Creek, Ontario
Experience modern elegance in this Custom newly built DeSantis Seabreeze Estate, 2-storey luxury detached home situated in one of the most desirable neighborhoods in Stoney Creek! Spanning 2,474 square feet, this family-friendly residence is loaded with over $100,000 in premium upgrades. The open-concept living and dining areas showcase stunning hardwood floors, while the gourmet kitchen features upgraded quartz countertops, designer faucets, extended cabinetry, and a stunning quartz island, all set atop sophisticated 12x24 imported ceramic tile flooring. Solid oak staircase to the second floor, where you'll find three generously sized bedrooms, including a luxurious primary suite with a walk-in closet and a serene 5-piece ensuite complete with a spa-like soaker tub. The property also offers a 1.5-car garage, a spacious driveway, and a sizable backyard, perfect for outdoor enjoyment. Located just steps from Lake Ontario, this home is nestled in a thriving community near Seabreeze Public Park, top-rated schools, and convenient shopping options like Costco and the Winona Crossing Plaza. This is upscale living at its finest! (id:58671)
3 Bedroom
3 Bathroom
2474 sqft
RE/MAX Escarpment Golfi Realty Inc.
241 First Avenue
Welland, Ontario
Welcome to 241 First Ave in Welland, a home with both charm and modern updates. The spacious, private backyard is ideal for outdoor activities, featuring a 17 x 14 deck, a stone patio with a firepit, and plenty of room to enjoy. Inside, the open-concept kitchen flows seamlessly into the dining area, leading to an L-shaped living room perfect for family gatherings. The master bedroom is generously sized, and the updated 4-piece bathroom offers modern convenience. The partially finished basement provides a cozy den and laundry area. Additional features include a mudroom with direct access to the backyard, and an insulated 14 x 16 woodshop with a steel roof, concrete floors, and full electrical service. Recent improvements include new baseboards, trim, vinyl flooring, and updated interior/exterior doors and windows (2021), a workshop/shed (2022), a concrete driveway (2023), and bathroom upgrades (2024). This home is ready to welcome you! (id:58671)
2 Bedroom
1 Bathroom
Century 21 Heritage House Ltd
144 Deschene Avenue
Hamilton, Ontario
Greeningdon neighbourhood Bungalow with separate side entrance, on a beautifully kept 133 ft deep lot with over 1600 sq ft of finished living space, a detached garage (concrete 23 ft x 12 ft & garage door opener), a fantastic concrete 28 ft wide covered front porch, a finished basement, freshly painted, 2024 baseboard trim on main floor, roof shingles 2019, two lovely bathrooms, two kitchens, modern main floor & hardwood in bedrooms, no carpeting, a large formal dining room (was once bedroom #3 as can be reconverted), a very large recreation room in the lower level (can easily be converted to bedrooms), 2 cold room areas, large laundry, storage galore & a covered backyard patio. All appliances included! (id:58671)
2 Bedroom
2 Bathroom
1632 sqft
Royal LePage State Realty
3812 Barley Trail
Mississauga, Ontario
This stunning detached home in the highly sought-after Churchill Meadows neighborhood has been completely modernized from top to bottom. The main level features high ceilings and hardwood floors. The open-concept layout includes a new kitchen, bathrooms, hardwood stairs, iron pickets, smooth ceilings, pot lights, and a new front door. Nestled on a quiet residential street, the property boasts a professionally finished basement and a walkout balcony. The spacious master bedroom comes with an ensuite that features a double shower. Conveniently located near highways 401, 403, and 407, as well as parks and shopping centers. **** EXTRAS **** In 2022, new air conditioning, furnace, and front door were installed. In 2024, a new refrigerator was added. (id:58671)
3 Bedroom
3 Bathroom
Real One Realty Inc.
283 Jarvis Street
Oshawa, Ontario
Investor's Dream! Discover this legally registered triplex in the heart of Oshawa, featuring three well-maintained 1-bedroom units. Located steps from Costco, shopping centers, dining, parks, public transit, schools, and Ontario Tech University, this property offers unparalleled convenience. Each unit is individually metered for hydro, ensuring hassle-free management. The shared laundry in the basement adds to tenant appeal. The main floor unit is currently vacant, while the other two units house long-term tenants, providing immediate rental income. This is an exceptional investment opportunity you wont want to miss! (id:58671)
3 Bedroom
3 Bathroom
Realty One Group Reveal
1608 - 40 Homewood Avenue
Toronto, Ontario
Downtown living on a quiet street with a million-dollar view. Welcome to your spacious Jr. 1-Bedroom with an open concept design, views of the sunrise and plenty of natural light! . This gorgeous updated condo is completely renovated with new flooring, kitchen, and bathroom (2017). Start your day on your large private balcony with an unobstructed east view. Maintenance fees cover everything including internet and cable! Close to the heart of downtown: minutes to 2 subway stations, TMU, Eaton Centre, Dundas Square. Very well-maintained building, recently renovated lobby, elevators, amenities and hallways. 50m indoor pool, year-round sauna, full gym, patio with BBQ's. Other amenities incl. large party room, library, and beautiful tree-lined garden. Must-see!! **** EXTRAS **** Condo fees Inclusive of all utilities: Heat, Hydro, Water, Bell Fibe T.V., Internet. Underground parking available (if required) through building at $100 per month. Laundry in basement. (id:58671)
1 Bedroom
1 Bathroom
Keller Williams Advantage Realty
475 Twin Streams Road
Whitby, Ontario
Welcome to this stunning, newly built 4-bedrooms, 4-bathrooms End unit townhouse, boosting over 2000 saft of elegant living space in the peaceful community of Whitby close to major HWYs, Step through the elegant door and be greeted by premium finishes, including gleaming hardwood floors throughout the house and a sun-filled family room perfect for gatherings or quiet evenings. The modern chefs kitchen boasts sleek white cabinetry and brand-new stainless steel appliances, offering both style and functionality. The primary bedroom features a private 4-piece ensuite, creating a serene retreat. With a double car garage and a prime Photos location near top-rated schools, Hwy 412, recreation centers, and golf courses, this home combines comfort, style, and convenience. Don't miss your chance to call this exceptional property home, schedule your private tour. **** EXTRAS **** Stainless Steel Appliances: SS Fridge, Slide-In Range, Dishwasher, Upgraded Kitchen Faucet,Elegant Light Fixtures, Tarion New Home Werranty, Tenkless Water Heater. (id:58671)
4 Bedroom
3 Bathroom
First Class Realty Inc.
18 Veterans Road
Cavan Monaghan, Ontario
Property for Sale AS IS, Shell Of House Mostly Complete Inside and Out. No Interior Finishes, Exterior Walls, And Brick Almost Complete, Interior Dividing Walls Complete, Heating System Installed, Most Electrical And Plumbing Roughed In Or Complete, Unique Opportunity To Finish A Home To Your Exact Specifications And Taste! (id:58671)
3 Bedroom
3 Bathroom
RE/MAX Hallmark Realty Ltd.
32 Florence Avenue
Toronto, Ontario
Welcome to 32 Florence Ave - CUSTOM-BUILT Home Situated At A Superb Location, Walking Distance To Yonge St @ Sheppard. A Brightly-Lit Home, w Stylish & Luxurious Finishes, Built-Ins, Hardwood Floors & Porcelain Floors. Beautiful, Elegant Interior w Living & Dining on Main, Large Eat-In Kitchen W High-End Appliances, Quartz Countertops & Backsplash, And Stunning Fam Room. Gracious And Well-Appointed 2100 sqft Of Above Grade Living Space! Primary With 7Pc Ensuite & W/I Closet. Steps To Sheppard Ave & Yonge St, Subway Station, Shops & Restaurants On Yonge St. **** EXTRAS **** 2100 Sqft Above Grade, Plus Finished Basement, 3+1 Brs All With Ensuite Baths. Built-In Fridge, Gas Cooktop, M/W & Wall Oven, Dishwasher. F/L Washer & Dryer, Cvac, Cac. Security System With Cameras, B/I Speakers (id:58671)
4 Bedroom
5 Bathroom
Royal LePage Terrequity Confidence Realty
68 Lynnhaven Road
Toronto, Ontario
Welcome To 68 Lynnhaven Road -- A Spectacular Newly-Built Home in Incredible Lawrence Neighborhood!!! Enter to Find A Dazzling & Well-Lit Interior, Spacious Layouts with High Ceilings Throughout, And Fine Finishes Created with Unparalleled Craftsmanship. The Stunning Main Floor Includes Beautiful Living & Dining Rms with Cove Lighting, Large Windows, Built-In Speakers & Pot Lights Throughout; Leading the Way to the Elegant Eat-In Kitchen, with a Breakfast Area, Centre Island w Quartz Countertops, B/I Appliances, and a Private Servery with a Second Sink! The Striking Family Room Features Built-In Speakers, B/I Shelves, a Gas Fireplace, and a Walk-Out to The Deck, Overlooking the Serene Backyard; And The Main Floor Office Provides a Blissful Work Area, with Paneled Walls, Glass Doors & Built-In Shelves. Heading Up To The Second Floor, You'll Find a Tranquil Primary, Complete With a Walk-In Closet & Stellar 6 Pc Ensuite; Plus 3 Additional Well-Appointed Bedrooms, Each With Their Own Ensuites. The Fully-Finished Basement Includes A Large Rec Room w Gas Fireplace, a Wet Bar, and Walk-Up to the Yard, a Bedroom with 4 Pc Bath, And Den That Leads to the Basement Laundry. Live In Utmost Convenience With This Home's Fantastic Location, Close To Multiple Parks, Schools, Shopping, And More! Experience All The Luxuries 68 Lynnhaven Road Has To Offer, With Utmost Living Comfort, Superior Location, And Timeless Design. **** EXTRAS **** Jennair Fridge & Freezer Integrated 48, 6 Burner Gas Cooktop, 2 Dishwashers Integrated, 2 30 ovens, 2 Double Sinks, Maple Cabinets, Under Cabinet Lighting, Quartz Countertops. B/I Speakers (Bluetooth), 2 Gas Fireplaces w/ remote, Skylight (id:58671)
5 Bedroom
6 Bathroom
Royal LePage Terrequity Confidence Realty
86 Earl Street
Hamilton, Ontario
Welcome to 86 Earl Street, a Fabulous! 4 bedroom 2 bathroom 2-1/2 storey home, plenty of room for the whole family, a very spacious home approximately 2029 square feet, freshly painted, new vinyl flooring on main floor, some hardwood flooring, recently updated, huge kitchen, large dining room living room with fireplace, main floor laundry & mud room combination, unheated other room could be closet or storage, huge backyard, 2 driveways, parking for 1 or 2 cars out front with more room for parking , (2 cars) out back, convenient location, a great place to call home! (id:58671)
4 Bedroom
2 Bathroom
2029 sqft
Royal LePage State Realty


