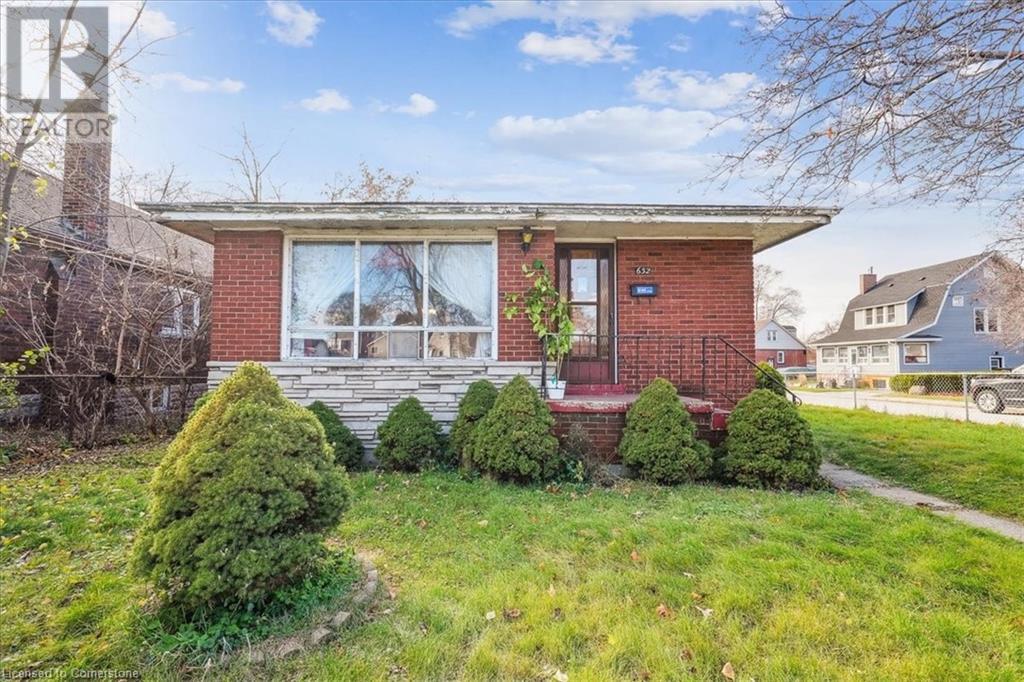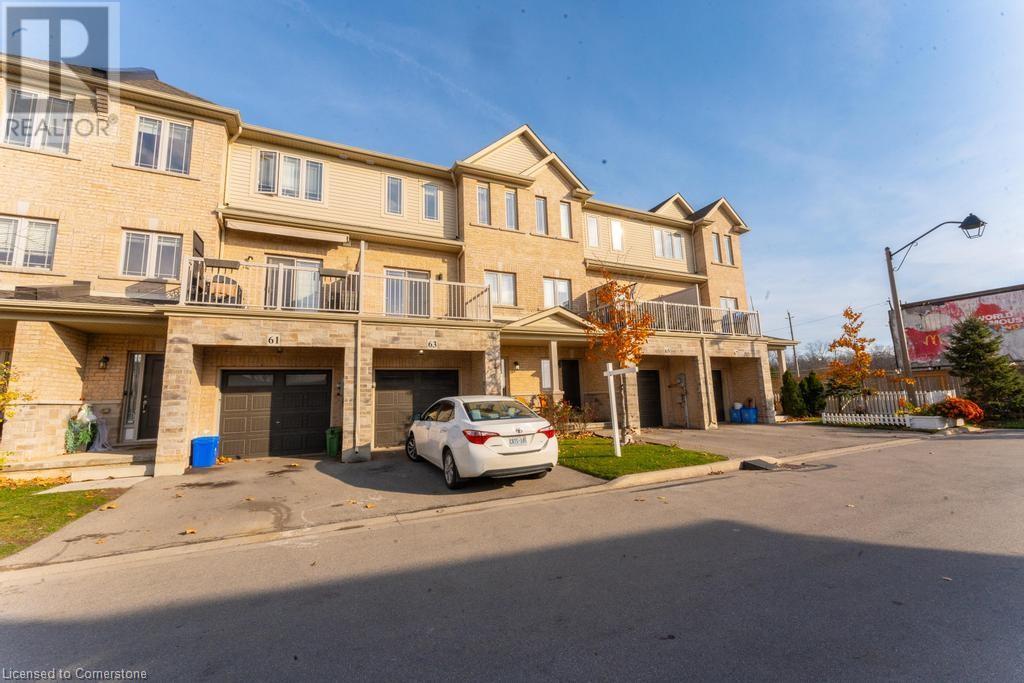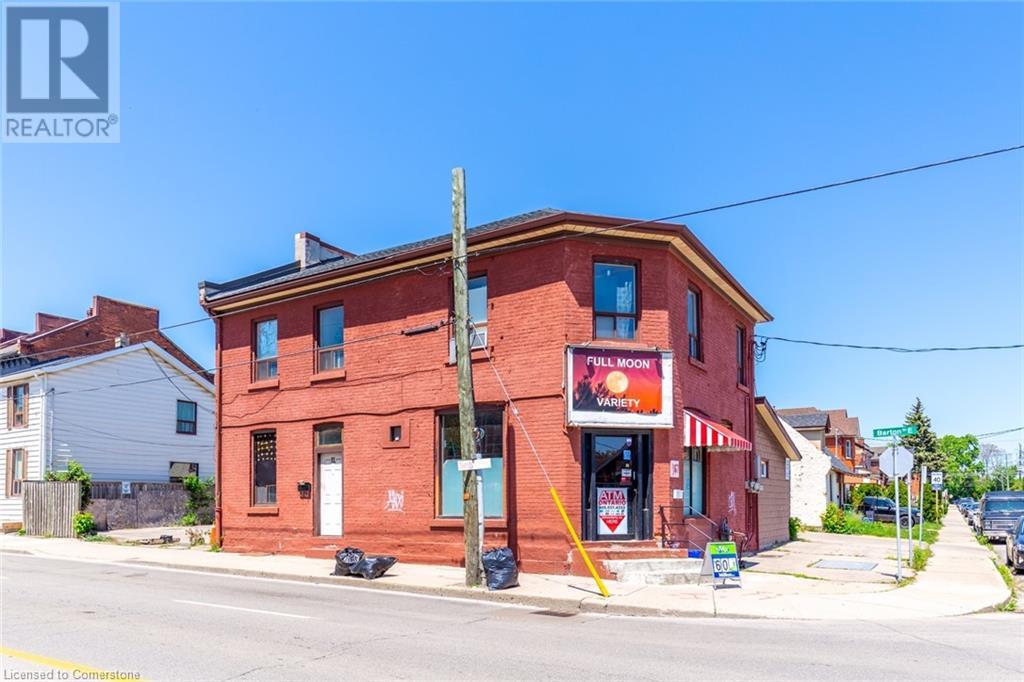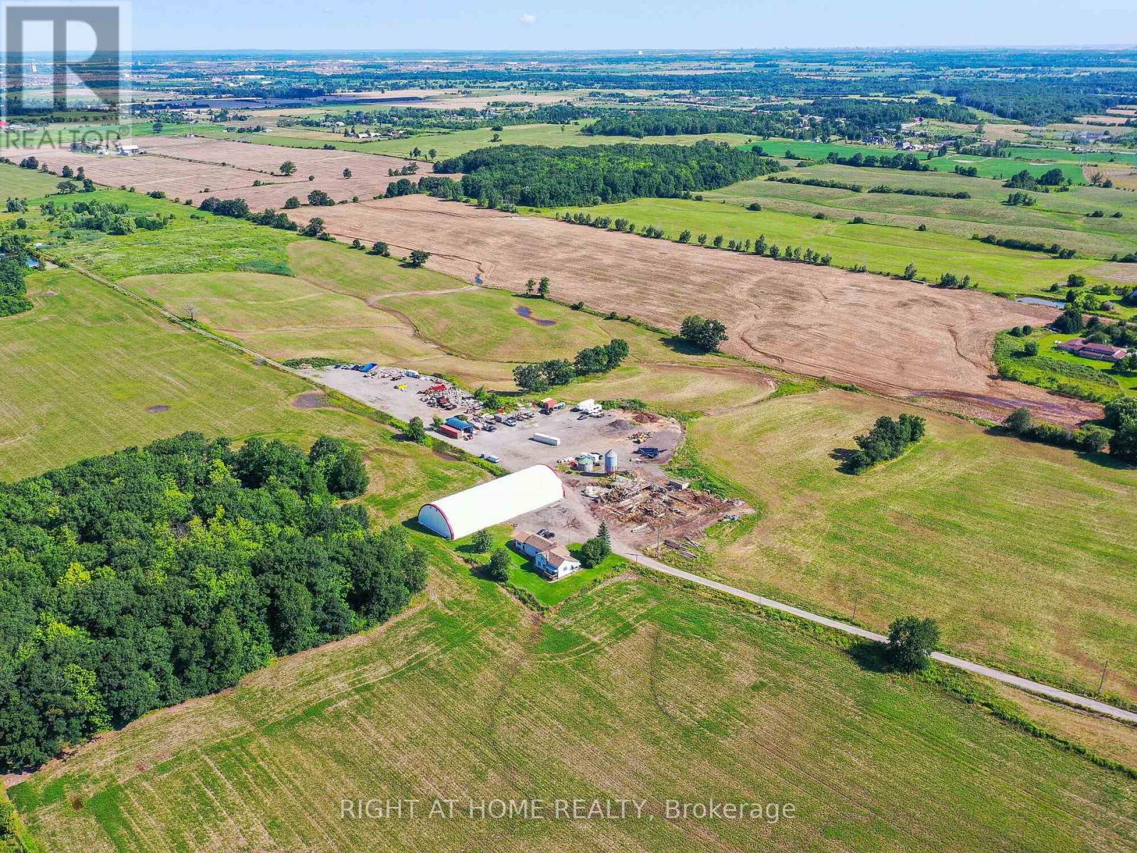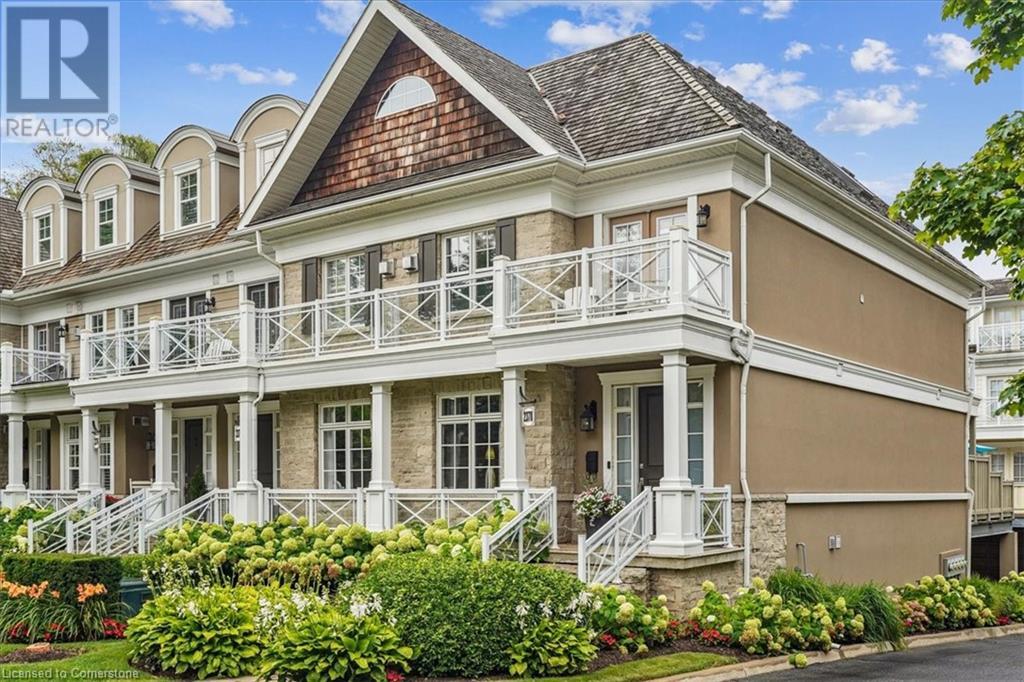- Home
- Services
- Homes For Sale Property Listings
- Neighbourhood
- Reviews
- Downloads
- Blog
- Contact
- Trusted Partners
2141 Cartier Crescent
Burlington, Ontario
Welcome to this delightful 4-bedroom, 3-bathroom home that perfectly balances comfort and style in a sought-after family-friendly neighbourhood. The charming front porch creates a cozy space to savour your morning coffee or unwind in the evening, setting the stage for the inviting ambiance within. Inside, you'll discover bright and spacious living areas, ideal for both everyday living and entertaining. The modern kitchen features sleek finishes, abundant cabinetry, and a convenient breakfast bar. Upstairs, the generously sized bedrooms offer ample space for family and guests, with the primary bedroom featuring a private en-suite bathroom for your convenience. The finished basement provides a versatile area, perfect for a family room, home office, or personal gym. Outside, the beautifully landscaped yard offers plenty of space for play, gardening, or simply relaxing. Conveniently located near schools, transit, highways, and parks, this home truly offers the best of location and lifestyle! (id:58671)
4 Bedroom
3 Bathroom
3990 sqft
New Era Real Estate
120 Southcrest Drive
Kawartha Lakes, Ontario
This large, beautiful 2+2 bedroom bungalow located near Lake Scugog is move-in ready! This home features an Eat-in Kitchen with a new gas stove, stainless steel fridge with a breakfast bar. Open concept main floor contains hardwood floors with a dining room that walks out to the backyard deck and a large living room with a gas fireplace and 9 ft ceilings. Spacious Primary Bedroom with a walk-in closet and 5-piece ensuite walks out to the backyard. Large, finished basement contains 2 additional bedrooms, a 3rd room with a murphy bed and shelves, a 3-piece bathroom, a large rec room and a storage room. If you are looking to live in a peaceful community, surrounded by nature yet only 15 minutes away from all amenities found in Port Perry, this is the place for you! (id:58671)
4 Bedroom
3 Bathroom
RE/MAX Rouge River Realty Ltd.
3061 Ilomar Court
Mississauga, Ontario
Discover your dream home on a massive pie-shaped lot, tucked away in a quiet cul-de-sac within the highly sought-after Plumtree School District. This bright, spacious home is perfect for families, offering 3+1 bedrooms and 3 baths, and just minutes from the GO Station, shopping, parks, and more. The backyard is your personal oasis complete with an above-ground pool, tiki hut bar, and low- maintenance landscaping. Plus, you'll love the perks: stainless steel appliances, tankless hot water system, gas BBQ hookup, and a car garage with openers. Newer roof, windows, and an extended driveway make this home move-in ready! **** EXTRAS **** Newer Roof, Windows, Owned Tankless Hot Water System, Gas Bbq Hookup, Extended Driveway & More!! (id:58671)
4 Bedroom
3 Bathroom
Century 21 Innovative Realty Inc.
133 Murray St Street E
Brampton, Ontario
Beautifully Maintained Detached Brick House In High Demanding Area Of Brampton With 4 + 2 Bedrooms and 4 Bathrooms. Very Spacious And Bright Home With Lots Of Light. Main floor with Bedroom and Full bathroom and a spacious Family room. Finished Basement W/1 Bdrm, Loft, Separate Kitchen, 3Pc Bath, No Separate Entrance But Possibility exist. New Vinyl & Laminate Flooring, Baseboards & New Pot Lights Throughout House, Enclosed Porch Or Great Sun Room. **Spotless & Sunfilled** Fully Fenced, Fabulous Backyard & Side Deck Perfect for Entertaining & Summer BBQ's***Oversized Garage with Lots of Storage Space**Long Driveway **Steps to Transit, Great Shops & Restaurants, Parks, Schools & Hwys Just Move-In & Enjoy**Don't Miss This, Perfect For 1st Time Home Buyers. ** This is a linked property.** (id:58671)
6 Bedroom
4 Bathroom
Nanak Realty Services Inc.
1501 - 30 Harrison Garden Boulevard
Toronto, Ontario
Welcome Home to the Spectrum Condos. Located in the Heart of North York! Functional Living Space, Bright suite with clear view from your private East Facing Balcony. Perfect First-Time Homebuyer or Investment Opportunity! This building not only boast 5 Star amenities such as: 24 Hour Friendly Concierge, Gym, Sauna, Party Room, Guest Suites, BBQ Area, its also surrounded by all necessities and amenities. Steps to great dining, shopping, theater, Yonge Street subway, bus, Starbucks, grocery and more. Easy access to HWY #401. Parking and Locker included. Live Where You're Inspired! **** EXTRAS **** Existing: Fridge, Stove, Washer/Dryer, Dishwasher, 1 Parking + 1 Locker included. (id:58671)
1 Bedroom
1 Bathroom
Forest Hill Real Estate Inc.
17 Marlborough Avenue
Toronto, Ontario
Rare & Charming 4 Bedroom Townhome in Desirable Summerhill Neighbourhood! This home exudes character & warmth, offering a perfect blend of traditional charm with modern updates. Recent upgrades include fully finished basement with separate entrance, brand new basement kitchen & 3piece washroom, new basement door, brand new carpeting, fresh paint, updated main level kitchen, updated washrooms throughout. Enjoy entertaining on your lovely large private backyard deck! Located in the heart of Summerhill, this townhome offers a unique opportunity to experience a vibrant community & lifestyle. Steps to Summerhill Market, Yorkville, Ramsden Park, Yonge St, TTC, trendy shops, cafes. Walk score 89! Don't miss your chance to own a piece of Summerhill's charm! (id:58671)
5 Bedroom
3 Bathroom
Forest Hill Real Estate Inc.
126 Walter Street
Kitchener, Ontario
***Sold under POWER OF SALE *** Renovated home w/Many upgrades. Quartz counter. Never lived in. 21/2 story w/ Loft. Separate Entrance to Basement. Located on the New King St LRT. Blocks away from Grand River Hospital, Kitchener/Waterloo Tech HUB (Google), Kitchener Transit, K/W Collegiate, University of Waterloo. **** EXTRAS **** Drive way on right side. (id:58671)
4 Bedroom
3 Bathroom
Homelife Frontier Realty Inc.
209 Grenfell Street
Hamilton, Ontario
Welcome to this stunning three-bedroom plus three-bathroom home featuring a separate entrance to the basement for added convenience. The open-concept living room flows seamlessly into a beautifully designed two-tone kitchen, complete with elegant quartz countertops throughout. Enjoy the luxury of two dedicated parking spaces at the rear and the warmth of oak stairs that lead you through the home. This property is equipped with a robust 200 amp service. The water heater, and furnace are all owned, ensuring peace of mind. An upgraded waterline and gas service complete this exceptional offering. (id:58671)
4 Bedroom
3 Bathroom
RE/MAX Escarpment Realty Inc.
60 Pike Creek Drive
Haldimand, Ontario
Masterfully designed, Custom Built Keesmaat home in Cayugas prestigious High Valley Estates subdivision. Be the first to own the newly designed Dedrick model offering 2,497 sq ft of Exquisitely finished living space highlighted by custom Vanderschaaf cabinetry, bright living room, formal dining area, stunning open staircase, 9 ft ceilings throughout, 2 pc MF bathroom & MF laundry. The upper level includes primary 4 pc bathroom, 3 spacious bedrooms featuring primary suite complete with ensuite & large walk in closet. The unfinished basement allows the Ideal 2 family home / in law suite opportunity with additional dwelling unit in the basement or to add to overall living space with rec room, roughed in bathroom. *The home in in finishing stages & allows for a 60-90 day closing for flexible possession*. Enjoy all that Keesmaat Homes & Cayuga Living has to Offer. (id:58671)
3 Bedroom
3 Bathroom
RE/MAX Escarpment Realty Inc.
30 Orlin Chappel Court
King, Ontario
This property is being sold under ""Notice of Sale"" and sold ""As Is"" (id:58671)
Living Realty Inc.
401 Carlton Street
Toronto, Ontario
A Cabbagetown Classic overlooking Riverdale Park! Discover this stunning red brick Victorian home, nestled in the heart of Cabbagetown, brimming with original charm and modern comforts. The inviting, open-concept living and dining room showcases elegant crown moulding and beautiful hardwood floors. Watch the changing seasons through the large archtop picture window, while the elegant fireplace promises warm evenings entertaining friends and family. The updated kitchen is a chef's dream with ample counter space, cabinet storage, and built-in appliances including newer induction stove, fridge, dishwasher, and a built-in oven and microwave. The kitchen flows into the family room, allowing you to watch the kids or entertain guests while preparing dinner. The tranquil primary bedroom is bathed in natural light and features a walk-in closet, crown moulding and hardwood floors. The second bedroom features built-in bookshelves - ideal for a work-from-home space, or reading room to get lost in your favourite novel. The well-appointed bathroom features a walled-in shower and standalone claw-foot tub, perfect for unwinding. The third floor boasts two additional bedrooms, each featuring vaulted ceilings and large windows that frame picturesque views. Whether for family, guests, or a home office, these rooms are versatile and full of charm. The finished basement is the ideal nanny or in-law suite, with a separate entrance, kitchenette complete with fridge and stove, and a modern 3-piece washroom. Outside, the spacious deck overlooks a fully fenced backyard, creating your very own pocket of peace. Ideally situated facing Riverdale Park, enjoy scenic walks, community events, and the vibrant culture that Cabbage town is known for. This Victorian beauty isn't just a house - it's a home waiting for you to add your next chapter. **** EXTRAS **** Incredible location, facing Riverdale Park, and Farm. Vibrant Cabbagetown community, steps to great shops, restaurants, schools, parks, and TTC access. Seller is presently using all of back garden. Some could be parking. (id:58671)
4 Bedroom
2 Bathroom
Keller Williams Advantage Realty
632 Beach Boulevard
Hamilton, Ontario
Attention renovators and investors! This is a great opportunity to renovate or build your dream home on the sought-after beach strip. Situated on a 50ft x 100ft lot, this home offers an eat-in kitchen, 2 bedrooms, a 4-piece bathroom and hardwood flooring under the carpet. The dining room can be converted back into a 3rd bedroom. Unlock the potential of the separate side entrance to the unfinished basement which has endless possibilities for an in-law setup or income opportunity. Located just minutes to the beach, biking trails, highways, and public transportation. Property is being sold as-is. 2 sump pumps. Roof (approx. 5-10 years). (id:58671)
2 Bedroom
1 Bathroom
900 sqft
Sutton Group - Summit Realty
63 Crossings Way
Hamilton, Ontario
This beautiful 3-story townhouse is thoughtfully designed to combine functionality and elegance, offering a layout perfect for modern living. The main floor features a private bedroom and full bathroom, providing a versatile space ideal for guests, in-laws, or a home office. Moving to the second floor, you'll find an open-concept kitchen with sleek countertops, and ample cabinet space, seamlessly flowing into a bright and spacious family room perfect for relaxing or entertaining. A convenient powder room is also located on this floor. The third floor is a private retreat, boasting three generously sized bedrooms, including a luxurious primary suite with an en-suite bathroom for ultimate comfort and privacy. Two additional bedrooms share a full bathroom, making it an ideal setup for family or guests. With contemporary finishes throughout, ample storage, and a prime location close to shopping, dining, and parks, this townhouse offers the perfect blend of practicality, style, and convenience. (id:58671)
4 Bedroom
4 Bathroom
1840 sqft
RE/MAX Escarpment Realty Inc.
267 Catharine Street N
Hamilton, Ontario
ATTENTION INVESTORS! 5-plex building with main floor retail/office and plenty of parking. Great street presence at the corner of Barton & Catharine. Main floor vacant. Main floor 1-bedroom apartment. Main floor bachelor apartment. 2x1 bedroom apartments on 2nd level (one vacant). Good tenants who pay on time. Building is in great shape. All units on separate hydro meters. Additional income from rented parking spots. Don’t be TOO LATE*! *REG TM. RSA. (id:58671)
4 Bedroom
5 Bathroom
3009 sqft
RE/MAX Escarpment Realty Inc.
511 Brethour Road
Hastings Highlands, Ontario
Calling all nature lovers to a rarely offered custom built log home on a fantastic 6.5 acres of land just 10 minutes from Bancroft airport & 2 mins to Lake Baptiste. This property is surrounded by tons of luscious green trees providing ultimate privacy and space for endless possibilities. Perfect for all year round living, cozy cottage retreat for relaxation and personal enjoyment, or generate huge streams of income by converting this multi purpose property to a luxury air b n b with tons of space for outdoor activities & private walking trails. Features 6 bedrooms, 5 bathrooms, a bright and spacious main floor with an open concept layout & treetop views from every room. Huge great room with soaring cathedral ceilings and beautiful fireplace. Chef inspired kitchen with custom counters & centre island. Spacious home office for all your remote work needs. This 4000 sq ft raised bungalow offers a completely separate soundproofed walk out basement with three spacious bedrooms w/separate 3-pc ensuite bathrooms. Spacious rec area with kitchenette and cozy brick fireplace. Venture outside to huge wrap around deck with sunroom, or lower level patio. 2 bay garage with carport, circular driveway with ample parking. Move in and enjoy or capitalize off this amazing investment opportunity. **** EXTRAS **** Outdoor boiler with back up propane furnace, steel roof (id:58671)
6 Bedroom
5 Bathroom
RE/MAX Hallmark Realty Ltd.
50 Seaton Crescent
Tillsonburg, Ontario
Absolutely Stunning! Welcome To 50 Seaton Cres Tillsonburg! This 2-Year Old, Detached Bungalow Has 9-ft Ceiling, Well-Maintained, Carpet Free, W/ Lots Of Upgrades & Has Everything You Don't Want To Miss. Stunning Open Concept Layout W/ Oversized Kitchen, Quartz Counter, Stainless Steel Appliances, Backsplash & Lots Of Cabinetry. The Dining Area Is Perfectly Laid Out Between Kitchen & Living W/ Large Window & Pot Lights. The Living Area Has Lots Of Natural Light & Has Walk Out Door To The Fully Fenced Backyard With Deck. The Bedrooms Are All Oversize & The Master Bedroom Has Huge Walk In Closet & An En-suite With Large Walk In Bath. The Other 2 Rooms Are Huge Enough To Fit A King Or Queen Size Beds W/Large Windows, Common Full Washroom & Lots Of Storage Space. Bring Luxury To Life W/ Family & Friends W/ The Massive Unfinished Basement Used As Rec Room At The Moment With One Bedroom Space Perfect For Entertaining. Don't Miss This All-Brick Detached Bungalow In This Quiet And Newer Neighbourhood. (id:58671)
3 Bedroom
2 Bathroom
Century 21 Millennium Inc.
103 Macneil Court
Haldimand, Ontario
This beautiful semi-detached home, built in 2013, is nestled in a quiet cul-de-sac in the charming town of Hagersville, less than a 30 minute drive from the City of Hamilton. Offering 3 spacious bedrooms and 2.5 bathrooms, this well-maintained two-story home features a thoughtfully updated and open-concept design. The main floor boasts a large kitchen with an eat-in area, perfect for family meals and entertaining. The living area flows seamlessly, providing a bright, welcoming space. The primary bedroom offers a private retreat with an ensuite bathroom for added convenience. The oversized, pie-shaped, fenced-in lot ensures plenty of outdoor space, ideal for kids, pets, or outdoor gatherings. Whether you're looking for peace and quiet in a cozy neighborhood or proximity to city life, this home offers the best of both worlds. (id:58671)
3 Bedroom
3 Bathroom
Keller Williams Complete Realty
3369 Burnhamthorpe Road W
Milton, Ontario
Invest in the future potential development of Milton. This 51-acre investment opportunity is located right at the border of Milton, Oakville, and Burlington. Currently utilized for farming and generates excellent additional rental income annually. The property includes a 1.5-story farmhouse with 3 beds, 1 bath, an attached garage and features a 65' x 180' storage coverall building. Located close to the CN Intermodal Terminal Hub in Milton currently under construction, set to become a 500+ acre business park, this area is poised for growth in the Golden Horseshoe, making this is a prime opportunity for investment. Don't miss out on this chance to secure valuable land with significant potential for future development and income generation. (id:58671)
1 Bathroom
51 ac
Right At Home Realty
9 Dunster Crescent
Brampton, Ontario
Well Maintained Large Family Home in Desirable Area of Brampton Close to GO STATION, HWYs, Shopping, School, Park and Much More...Features Interlocked Front Walkway to Home with Formal Living Room Overlooks to Large Landscaped Front Yard; Formal Dining Room Walk to Large Upgraded Modern Kitchen; Family Room walks out to Privately Fenced backyard with Deck & Garden area Perfect for Relaxation after a long day with Loved Ones; 4+1 Generous sized bedrooms; 3 Washrooms; Finished basement adds extra Living Space for Large Family With Rec room and Bedroom along with Lots of Storage Space...Over Sized garage With extra wide driveway W/4 Parking....Ready to Move in Home with Lots of Potential **** EXTRAS **** Garden Sheds; Roof (10 Years) (id:58671)
5 Bedroom
3 Bathroom
RE/MAX Gold Realty Inc.
2378 Marine Drive
Oakville, Ontario
Rare opportunity to own a private executive end unit at the prestigious Harbour Club in the heart of Bronte Village! Spectacular open concept Cape Cod style townhouse with 2352 SF just steps to Bronte Harbour waterfront park and trails. Fabulous restaurants and shops are just one block away! Beautifully upgraded open concept living/dining design is perfect for entertaining and boasts stunning 9 foot ceilings, hardwood flooring, crown moulding, and a limestone gas fireplace.The gourmet kitchen features a centre island, granite countertops, travertine floors, and built-in stainless steel appliances. Double French Doors open to massive 350 SF sun-drenched terrace. Spacious primary bedroom with 16 foot vaulted ceiling, his and her closets, and french doors to a private balcony. Large 5-piece ensuite bath has double sinks, granite countertop, glass shower, and a corner jetted tub.Huge second bedroom has 16 foot ceilings and french doors leading to another balcony. The laundry room is conveniently located between the two bedrooms.The lower level features a family room/3rd bedroom with 3-piece bath and inside access to the 2-car garage. Parking for 4 cars plus Visitors Parking! Dont miss this opportunity to enjoy luxury lakeside living at its finest! (id:58671)
3 Bedroom
4 Bathroom
2352 sqft
Sutton Group Quantum Realty Inc
119 Banner Lane
King, Ontario
Welcome To 119 Banner Lane. This Showstopper Is The Builders Own Home. Situated In One Of The Most Desired Pockets In All Of York Region. It Boasts Approx 6200 Sqft Above Grade Living Space, Plus An Additional Approx 2400 Sqft Of Basement Living Space. Relish The Grandiose 11 Ft Main Floor Ceilings, Along With 5 Spacious Bedrooms, 2 Of Which Are Primary Bedrooms, Each Accompanied With Their Own Meticulously Crafted Ensuites. This Home Has Its Own Elevator, Theatre Room And Gym, Oversized Skylight, And A 3 Car Garage Boasting 14 Foot Ceilings, Custom Cabinetry, And An Epoxy Floor. Luxury Living At Its Finest!! Make It Yours!!! **** EXTRAS **** 2 Built In Wine Fridges, 6 Electric Fireplaces, Custom Built In Cabinetry Throughout The Home And Garage, Heated Basement Floors Throughout, Heated Floors in Both Primary Bedroom Ensuites (id:58671)
6 Bedroom
8 Bathroom
Homelife/vision Realty Inc.
938 Corner Avenue
Innisfil, Ontario
Welcome to this stunning and luxurious custom-built home on large property near the beautiful shores of Lake Simcoe, offering both elegance and earning potential. Nestled on a fully fenced lot, this 3,583 square foot masterpiece showcases magnificent craftsmanship throughout, featuring 9' ceilings, crown molding, and oversized windows that flood the home with natural light. The chefs kitchen is a true highlight, boasting an oversized island with ample seating, high-end appliances, and heated floors. It seamlessly leads to an outdoor covered kitchen, complete with a natural gas barbecue hook-up, outdoor television, pot lights, and a stamped concrete patio, perfect for entertaining. Beyond the main living areas, this property presents excellent earning potential with a heated workshop/garage, equipped with 200-amp service, which is currently rented for $2000/month. There is an in law suite above the attached garage - perfect for multigenerational living! With parking for 10 cars and proximity to Lake Simcoe and marinas, this home combines luxury living with practical benefits, making it a truly irresistible opportunity. (id:58671)
4 Bedroom
5 Bathroom
Keller Williams Experience Realty
9 Oakley Drive
Niagara-On-The-Lake, Ontario
Settle into your brand-new custom bungalow home in the new Settlers Landing subdivision in Virgil! This stunning home, already under construction, is crafted by local builder Niagara Pines Developments. The home design shown is a perfect example of the elegance and functionality tailored for this property. Featuring a thoughtfully designed open-concept layout with a spacious two-storey foyer for a grand and airy feel, this home offers both style and comfort. Enjoy premium standard finishes that go well beyond industry norms. These include: Engineered hardwood flooring and tile throughout (no carpet), oak-stained stairs with oak railings and wrought iron spindles, stone countertops in the kitchen and bathrooms, a tiled walk-in shower, a beautifully designed kitchen, 15 pot lights and a generous lighting allowance. All of this is complemented by a distinguished exterior that enhances the homes curb appeal. This is your chance to own this exceptional high standard property in blossoming Virgil in and make it your own! (id:58671)
2 Bedroom
2 Bathroom
Bosley Real Estate Ltd.
100 Arthur Street
St. Catharines, Ontario
Welcome to 100 Arthur Street. This chic raised bungalow is located in the desirable north end of St. Catharines, just steps from Sunset Beach, Great Lakes waterfront trail, and a short drive to Niagara’s world-renowned wineries. One of St. Catharines best intimate Italian restaurants, Valley, is right outside the front door. This home has been completely updated with new floors, bathrooms, kitchen, roof, AC unit, and windows, as well as beautiful hardscaping and landscaping. The bright main floor offers a convenient layout with an updated, open-concept kitchen and dining area, with a patio door leading to the refreshed, fully fenced backyard and deck. At the front of the home, you'll find a cozy family room, a good-sized bedroom, and an updated 4-piece bathroom. One of the coolest features of this home is its front covered porch, perfect for enjoying your morning coffee or an evening glass of wine. The above grade lower level offers a spacious bedroom/recreation area with endless possibilities to meet your needs. There’s also an updated 2-piece bathroom, a laundry area, and plenty of storage space. Whether you're a first-time buyer, a young couple looking for a starter home in an amazing area, downsizing, or an investor looking to add to your portfolio, you won’t want to miss this one! (id:58671)
2 Bedroom
2 Bathroom
RE/MAX Niagara Realty Ltd












