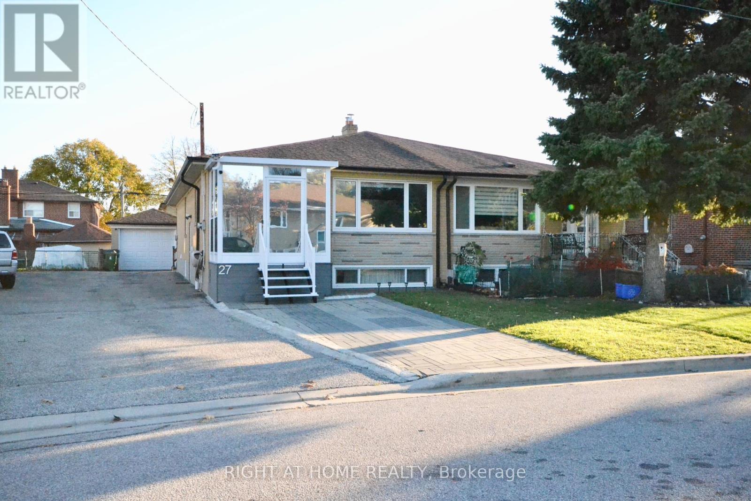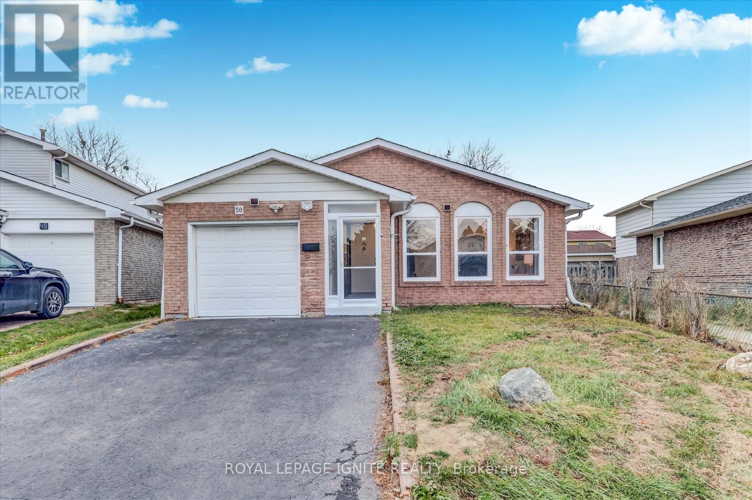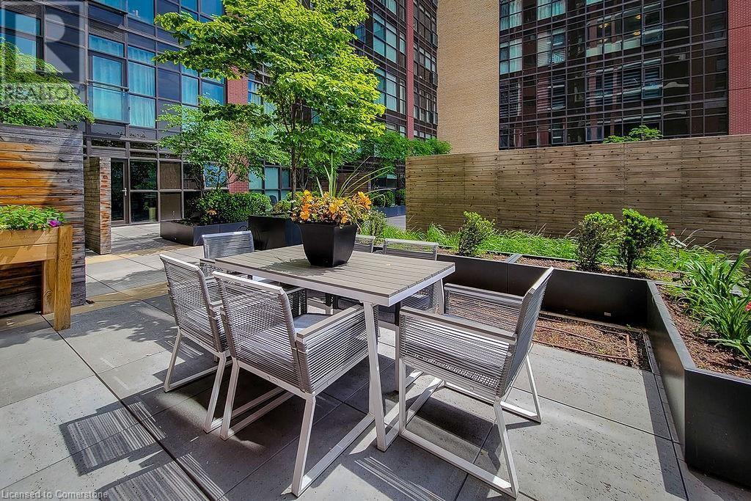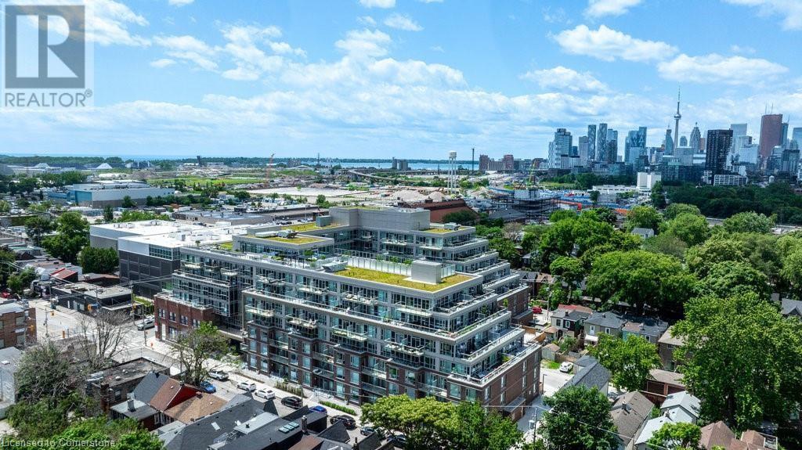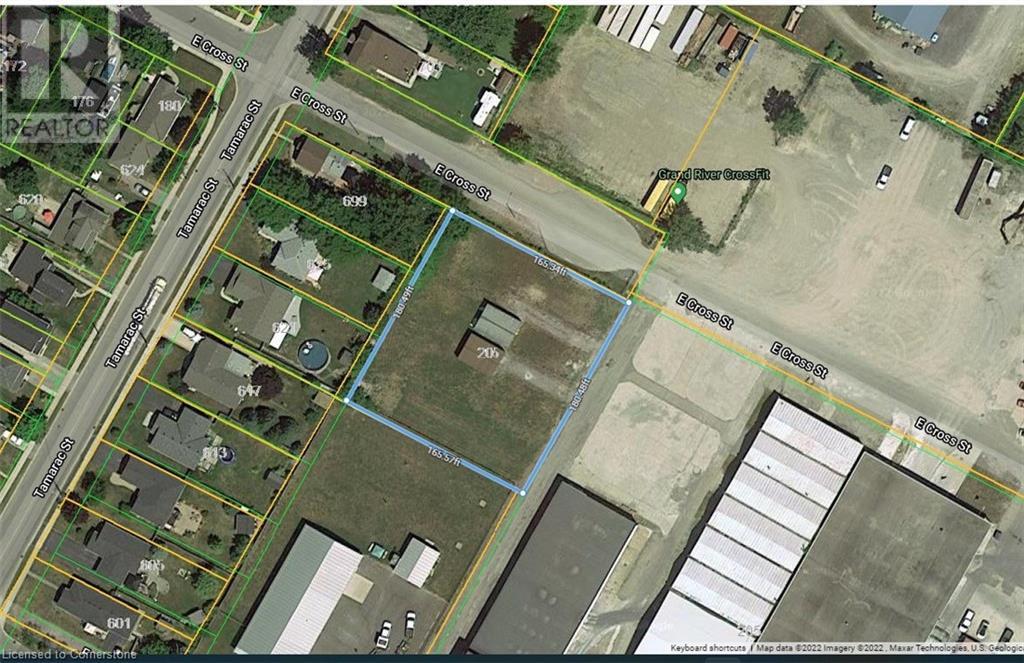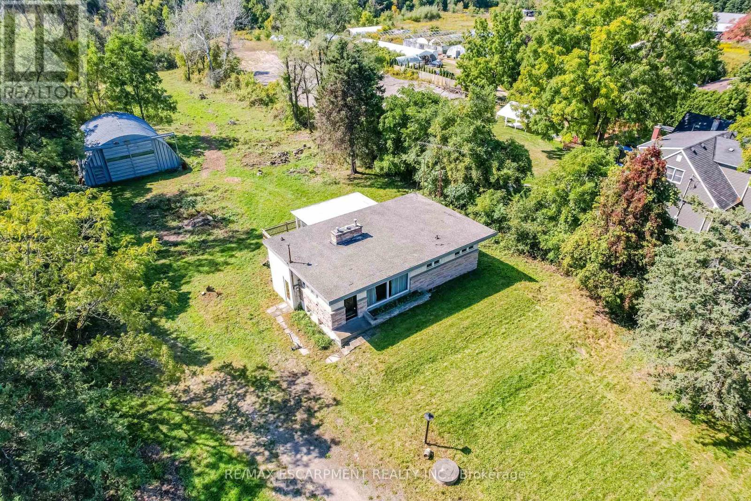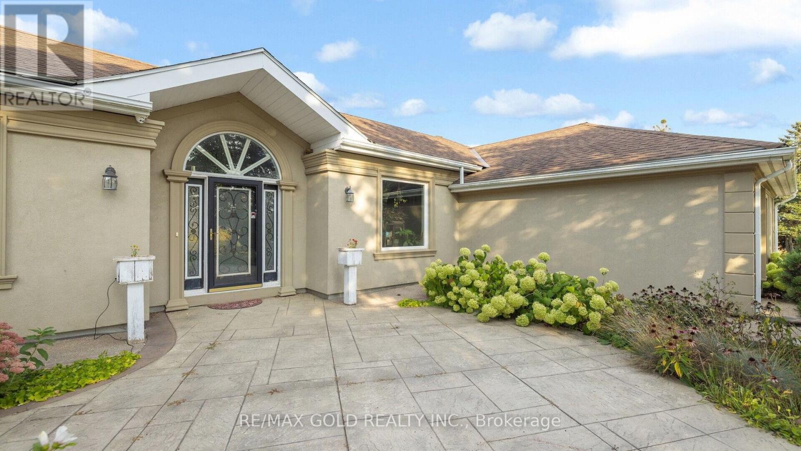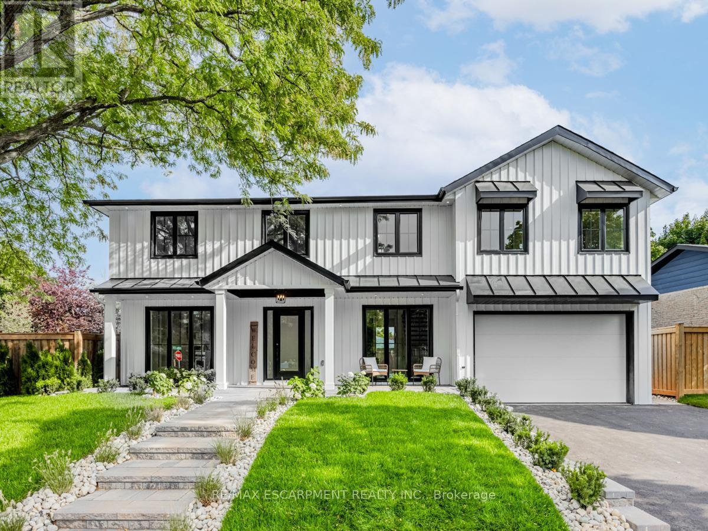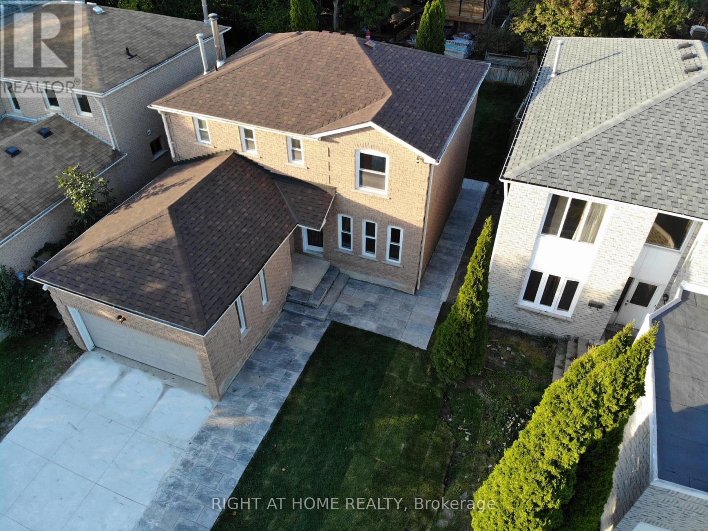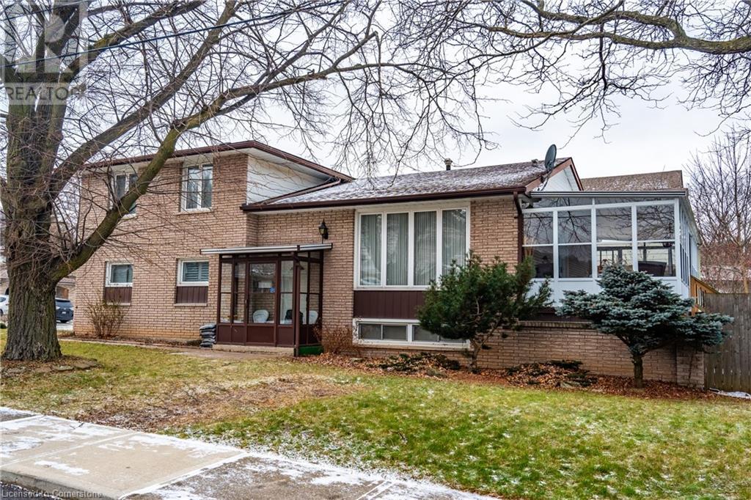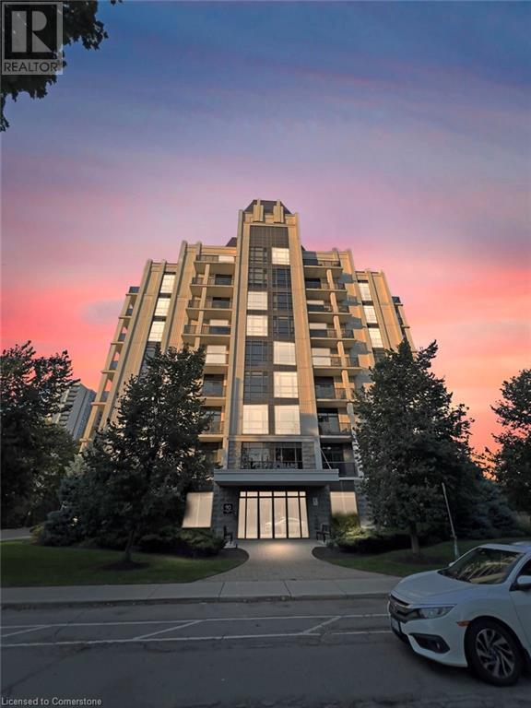- Home
- Services
- Homes For Sale Property Listings
- Neighbourhood
- Reviews
- Downloads
- Blog
- Contact
- Trusted Partners
2 Axsmith Crescent
Toronto, Ontario
***RARE-FIND-----GREAT OPPORTUNITY TO INVESTORS-----a Rare Investment property with a Potential-Potential Solid Income Of Spacious Home On Premium Land-----55x120Ft------In high demand area of Don Valley Village***RECENTLY-RENOVATED Executive Family Home(Perfectly Move-In Condition)-----To Live Your Family Life Here Now & Invest Your Family's Asset(Potentially a Semi-Residential/Commercial Spot------Great Potential Opportunity*****Currently Zoned Residential--Could be used As A Home Office & Residential-Use Based on a Current Location*****Rapidly Growing Neighborhood(Potential Future Development Location--The Buyer is to Verify the Buyer's Future Rezoning Opportunities With the City Planner)**Amazingly-Spacious 4 Levels Sidesplit & Recently Reno'd/Updated Home---5Bedrms & 4Washrooms & 2Kitchens & 2Laundry Rooms--Apx 8 Parking Spots with 2Cars Garage---Large Family Room Space Above Garage--Balcony & Lot Of Storage Area & All Generous Bedroom(Upper Level) W/Abundant Natural Sunlight(Upper Level) & A Separate Entrance To a Ground Level(Sunny Bright Ground Level)---1Bedrm--2Dens W/Good Size Of Windows & Super Clean/Clean Basement Level---Kitchen/Washroom/Rec Room & Laundry Room **** EXTRAS **** *2Kitchens(Main/Bsmt),2Laundry Rms,Main-Bsmt Kitchen(3Fridges,2Stoves,Hoodfan,B/I Dishwasher),Newer Front-Load Washer/Dryer(Main),2nd Laundry(Washer/Dryer--Bsmt),Hardwood Flr,Laminate Flr,Eat-In Updated Kitchen,Extra Kitchen(Bsmt),2Sundecks (id:58671)
8 Bedroom
5 Bathroom
Forest Hill Real Estate Inc.
1281 Bardeau Street
Innisfil, Ontario
Gorgeous Freehold End Unit Town Home Perfectly Situated In The Heart of Innisfil. 172.96 ft deep lot Backs Onto A Green Space With Spectacular Views, Open Concept Layout 9' Ceiling On Main Granite Counter In All Bathrooms, Oak Stairs, Hardwood Throughout Main And Upper Hallway, Fully Finished Basement With 3Pc Bath. A Short Drive To Shopping Mall, Local Amenities On Innisfil Beach Rd & Minutes To Lake Simcoe. Don't miss the opportunity to make this your new home! **** EXTRAS **** Fridge, Dishwasher, Stove, Microwave, Washer An Dryer, All lighting Fixtures and Window Covering, & A/C (id:58671)
4 Bedroom
4 Bathroom
Century 21 Heritage Group Ltd.
14 Knotty Pine Drive
Whitby, Ontario
$$ Spent On Renovations, Welcome To This Beautiful 3 Br Home Located On A Quiet Sought After Neighbourhood Of Williamsburg, New Kitchen, New Washrooms, New Floors, Freshly Painted Entire House, New Roof (2024). Finished Basement With Separate Entrance. S/S Appliances Include, Double Door Fridge, Brand New Stove, Washer/Dryer, And Dishwasher. 6 Total Parking. Close To All Amenities And Top Schools. ** This is a linked property.** (id:58671)
4 Bedroom
4 Bathroom
Homelife/future Realty Inc.
67 Stewardship Road
Brampton, Ontario
Attn First Time Home Buyers & Investors...! Gorgeous FREE HOLD Townhouse Located In A Quiet, Friendly Neighborhood Of Mount Pleasant North. Features Open Concept Living/Dining, Large Kitchen/Breakfast Area, Premium Hardwood floor thoughout. Upper Floor Includes A Master Bdrm With Private Ensuite And W/I Closet, 2 Additional, Spacious Bdrms W/ Double Closets, And A 4-Piece Bath. 3 Car parking with no side walkin front. Offers any time . Email offers to gtarealtor9@gmail.com. **** EXTRAS **** Fridge, Stove, Washer and Dryer. Freshly painted and move in Ready (id:58671)
3 Bedroom
3 Bathroom
World Class Realty Point
27 Cameo Crescent
Toronto, Ontario
Location! Location! Location!This charming semi detached offers incredible income potential with two separate units, each with its own kitchen perfect for investors or multi-generational living. Located in a highly desirable neighborhood. 4 bedrooms basement unit is currently leased out for month to month tenants and tenants willing to stay or go, making this a fantastic turn-key investment.Whether you're an investor or looking to live in one unit while renting out the others, this well-kept property offers great potential! **** EXTRAS **** All Elf's, Window coverings ,2 Fridges , 2 Stoves , Washer & Dryer, Roof asphalt shingles 1 year, AC 2 years . (id:58671)
7 Bedroom
3 Bathroom
Right At Home Realty
50 Bridley Drive
Toronto, Ontario
Your Dream Home Awaits in the Coveted Agincourt North Neighborhood! Step into this beautifully maintained detached home, offering 3+1 spacious bedrooms and gleaming hardwood floors throughout. The flexible layout provides ample space for every member of the family, whether you're entertaining guests, working from home, or enjoying quality time together. With 3 dedicated parking spots, convenience is never a concern. Perfectly located, this home places you in close proximity to everything you need for daily life. Top-rated schools, popular grocery stores, tranquil parks, and reliable public transit are all just moments away. Enjoy the perfect balance of peaceful living and urban convenience right at your doorstep. From the welcoming living room to the vibrant community surrounding you, this home provides unmatched comfort and an ideal environment for family life. Whether you're enjoying a quiet evening at home or exploring all that the area has to offer, you'll find everything you need and more. Don't wait -make this extraordinary home yours today and experience a lifestyle like no other! **** EXTRAS **** Fridge, Stove, Dishwasher and Washer &Dryer. (id:58671)
4 Bedroom
2 Bathroom
Royal LePage Ignite Realty
256 Mountain Road
Grimsby, Ontario
Luxurious Estate on 2 Acres of Serenity Discover this magnificent 2-acre estate, over 5,000 sq.ft. of meticulously crafted living space. Seamlessly blending timeless elegance with cutting-edge convenience, this property is a haven for those seeking luxury & comfort. Located just 5 min. from Grimsby’s charming downtown & 6 minutes from QEW, this unique opportunity places you on one of the most desired estate home streets in the area surrounded by renowned wineries & breathtaking sunsets. The main floor is a masterpiece of design, anchored by a chef’s dream kitchen with premium quartz countertops and top-of-the-line appliances, including a six-burner Dacor gas stove, Sub-Zero fridge, and Jenn-Air built-in coffee maker. A hidden range hood and a spacious butler kitchen ensure aesthetics and practicality, making this an entertainer’s paradise. The main level’s primary suite is a private retreat, boasting a cozy fireplace, heated floors in the spa-inspired en-suite, a smart toilet & custom-designed closets. This floor also includes private office, powder room w heated floors & a dedicated pet station with a shower, washer & dryer. The 2nd floor features 3 bedrooms, including one with a heated ensuite bath, and 2 with their own ensuite. The fully finished basement, with its separate entrance from the garage, is the ultimate extension of luxury living. This level includes a living area with electric fireplace, gas stove kitchen, two bedrooms with custom closets, and a stunning bathroom with heated floors & smart toilet. Additional amenities include second washer/dryer, cold room with vinyl flooring and a second electrical panel. Outdoors, professionally designed landscaping (completion based on sale timeline) enhances the expansive lot. The driveway accommodates 10+ cars, with finishing negotiable at closing. A 4-car garage, fully equipped with EV power & footings for a hoist. This estate offers unparalleled comfort & convenience in a breathtaking setting. (id:58671)
6 Bedroom
6 Bathroom
5778 sqft
RE/MAX Real Estate Centre Inc.
112 King Street East Street E Unit# 410
Hamilton, Ontario
Rarely available Terrace Level Unit in Hamilton's historic, 'Residences of Royal Connaught'. Located in the Heart of Hamilton, next to Gore Park, steps to James St. N., a bike or bus ride to Hamilton's Bay Front Park, an elevator ride down to Starbucks, & a short walk to escarpment stairs and hiking trails. Step out onto your own Personal Patio that's connected to the beautiful Rooftop Terrace, complete with extra Seating Areas, a Gas Fireplace, BBQ's and Bistro Tables. This Unit was originally 1 bedroom that was built without the dividing wall, making it a studio apartment with a murphy bed. Fold the murphy bed up and out of the way when not in use, and you've got yourself a large and open living space, great for entertaining. (id:58671)
1 Bedroom
1 Bathroom
629 sqft
Royal LePage State Realty
4 - 0 Grey Road
West Grey, Ontario
9 Acres of Vacant Land Consisting Of Potentially 3 Separate Building Parcels. Buyer Is Responsible To Verify Property Potential.- South Parcel #1 Consists Of 3.62 Acres 429.08 ft x 368.65 ft - PIN 372220207LEGAL DISCRIPTION - LT 101-104, 113-116 PL 508 DURHAM; WEST GRAY- Middle Parcel #2 Consists Of 3 Acres 429.08 ft x 305.44 ft. - PIN 372220209LEGAL DISCRIPTION - PARKLT 6 PL 508 DURHAM; WEST GRAY- North Parcel #3 Consists Of 2.65 Acres 428.95 ft x 270.28 ft - PIN 372220208LEGAL DISCRIPTION - PARKLT 3 PL 508 DURHAM; WEST GRAY Buyer To Perform Their Own Due Diligence - Seller & Listing Broker Will Help In Any Way They Can To Determine Best Use. (id:58671)
RE/MAX Realty Specialists Inc.
8282 Kipling Avenue
Vaughan, Ontario
Totally renovated, stunning and immaculate! No maintenance fees!!!! This freehold 2+1 bedroom townhouse in the desirable West Woodbridge neighbourhood surrounded by large homes. Renovated in top quality finishing and craftmanship. Modern open concept design with white cupboards, quartz countertops, high end appliances, hardwood floors throughout, modern lighting and window coverings. Enjoy the new ethanol fireplace and build in spot for a TV. Newly renovated basement with a brand new 4 pc modern bathroom and beautiful epoxy flooring throughout and a 3rd private bedroom or office! new fence and deck in backyard. FIVE car parking in the back., yes 5 car parking, this is NOT a typo! Imagine the possibilities with the new building rules. This is an oversized lot 36 by 150 with plenty of room for fun and games. The fussiest Buyer can move right in to this bright and airy freehold and enjoy! Dare to compare, it looks like something out of a Better Homes & Gardens magazine!!!! (id:58671)
3 Bedroom
3 Bathroom
Sutton Group - Summit Realty Inc.
150 Logan Avenue Unit# 115
Toronto, Ontario
Discover urban living at its finest in this award-winning boutique mid-rise condo! This stunning 1 bedroom, 1 bath unit boasts high ceilings and a bright, open-concept living and dining area, perfect for both relaxation and entertaining. The contemporary design features integrated appliances, ensuring a seamless flow between cooking and entertaining, while the large terrace invites you to enjoy outdoor gatherings with friends and family. Residents have access to exceptional amenities, including guest parking, a stylish party room for hosting events, a rooftop patio with breathtaking views, and a fully-equipped business center for all your professional needs. With added security for peace of mind, this condo truly embodies modern comfort and convenience. Don't miss your chance to own a piece of this beautifully designed community—schedule a tour today! (id:58671)
2 Bedroom
1 Bathroom
581 sqft
RE/MAX Escarpment Realty Inc.
Lt 29-31 Cross Street E
Dunnville, Ontario
Light industrial zoning allows for auto service, car wash, office, outdoor storage, self storage, vehicle sales, contractor yard, light manufacturing, and many more uses. Assessment and taxes not yet set (id:58671)
Royal LePage State Realty
Lt 29-31 Cross Street E
Dunnville, Ontario
Light industrial zoning allows for auto service, car wash, office, outdoor storage, self storage, vehicle sales, contractor yard, light manufacturing, and many more uses. Assessment and taxes not yet set (id:58671)
Royal LePage State Realty
6294 St. Michael Avenue N
Niagara Falls, Ontario
Welcome to 6294 St. Michael Ave, an amazing home located in the highly sought-after neighborhood of Deerfield Estate in Niagara Falls. This remarkable residence boasts over 3000 square feet of beautifully finished living space, offering ample room for all your needs. The property features a two-car garage complemented by 4 car drive way with stamped concrete surface. As you step inside, you are greeted by fully finished hardwood floors. The main floor is designed to impress, featuring two distinct living areas and a dining room, along with a convenient office space, a two-piece washroom, and a laundry room. The kitchen is a true highlight, with finely finished cabinets and stunning quartz countertops Large, well-placed windows throughout the house flood the interior with natural light. Second floor welcome you with 4 large sized bedrooms and a loft. Master bedroom has his/her closet and a 5 piece washroom. This home is ideally situated near parks, shops, public transport, and schools. (id:58671)
4 Bedroom
4 Bathroom
RE/MAX Gold Realty Inc.
25 Gunn Avenue
Brantford, Ontario
A stunning single car garage detached home by Empire Builders in Brantford's popular Wyndfield Community. This house offers 3 Spacious Bedrooms, 2.5 Bathroom, Spacious Great Room, Master Bedroom With Walk-In Closet And 4 Piece Ensuite Bath, Centre Island In The Kitchen With Breakfast Area, Second Floor Laundry. Very Close To Public & Catholic Schools, College, Parks, And Hwy 403, 9 Mins From Wilfrid Laurier University Brantford Campus, 8 Mins From Conestoga College Brantford. Also a New Costco opening soon. The house is freshly renovated and comes with all new appliances. **** EXTRAS **** S.S. Stove, Fridge, dishwasher, B/I Microwave Hood fan. Newer washer and dryer. All Light Fixtures and window coverings (id:58671)
3 Bedroom
3 Bathroom
Century 21 Leading Edge Realty Inc.
40 Golden Meadows Drive
Otonabee-South Monaghan, Ontario
Discover an Incredible Opportunity to Own a Stunning New Home in Riverbend Estates Presenting a beautifully crafted, fully detached 2-storey brick home in the coveted Riverbend Estates. This spacious property offers 5+1 bedrooms, 5 bathrooms, soaring 10-ft ceilings, a 3-car garage, and a 12-car driveway, all nestled on a tranquil ravine lot. Boasting over 3,900 sqft of living space, the home features an open-concept layout with a bright and airy ambiance, highlighted by an elegant entryway with porcelain flooring and abundant natural light. The main floor is designed for modern living, featuring a dedicated office, a sleek kitchen with a large island and premium stainless steel appliances, and a cozy family room with custom built-ins and a gas fireplace ideal for both relaxation and entertaining. Upstairs, you'll find five generously sized bedrooms and four contemporary bathrooms. The walk-out basement, complete with large above-grade windows, offers the potential to double your living space when fully finished. This exceptional property also provides ample storage space for boats and trailers and is part of an exclusive community that backs onto the serene Otonabee River. Residents enjoy access to a private boat launch and scenic walking trails just across the street. Conveniently located just 10 minutes from downtown Peterborough and easily accessible via Hwy 115, with a nearby school bus route. This home, featuring approximately $100K in upgrades and brand-new appliances. (id:58671)
6 Bedroom
5 Bathroom
Royal LePage Ignite Realty
623 Robson Road
Hamilton, Ontario
Enjoy this 2 acre county bungalow as is or or convert into a stunning custom home in a prime Waterdown location. Comes with conceptual drawings, floor plans, architectural renderings and can become quite the resort oasis. Huge existing detached workshop/garage. Beautiful setting just minutes to major highways, golf and tennis club, parks, shopping and much more. You can choose to purchase the existing property with a full building package or even better; have the finished product. Future Residential Re-zoning in Process. (id:58671)
87134 sqft
RE/MAX Escarpment Realty Inc.
623 Robson Road
Hamilton, Ontario
Enjoy this 2 acre county bungalow as is or or convert into a stunning custom home in a prime Waterdown location. Comes with conceptual drawings, floor plans, architectural renderings and can become quite the resort oasis. Huge existing detached workshop/garage. Beautiful setting just minutes to major highways, golf and tennis club, parks, shopping and much more. You can choose to purchase the existing property with a full building package or even better; have the finished product. Future Residential Re-zoning in Process. (id:58671)
2 Bedroom
1 Bathroom
RE/MAX Escarpment Realty Inc.
974 North Shore Boulevard W
Burlington, Ontario
Discover Unparalleled Luxury In This Exquisite, Custom-built Home Nestled In The Prestigious Lasalle Neighbourhood Of Burlington, Mere Steps From The Tranquil Shores Of Lake Ontario. Every Detail Of This Property Exudes Opulence And Sophistication, Meticulously Crafted With The Highest Standards Of Luxury Living. Enhanced By Extensive Millwork And Grand Oversized Windows, The Home Radiates Elegance And Charm Throughout Its Spacious Rooms, Graced By 9-foot Ceilings On Both The Main And Second Floors. The Gourmet Kitchen Is A Masterpiece, Boasting Top-of-the-line Panel Appliances And A Convenient Walk-in Pantry, Tailored For Culinary Aficionados. Upstairs, Four Expansive Bedrooms Offer Bespoke Walk-in Closets And Private Bathrooms, Featuring Sleek Glass Showers And Indulgent Soaking Tubs. The Lower Level Extends The Home's Allure With A Plush Bedroom, Versatile Den, Full 4-piece Bathroom, Dedicated Gym Area, And A Dynamic Recreation Room. Outside, The Enchanting Outdoor Living Space Is Designed For Entertainment And Relaxation, Showcasing A Napoleon Barbecue (Included In The Sale) And An Inviting Pioneer Pool Surrounded By Contemporary Landscaping, A Newly Installed Fence, And Lush Greenery. Positioned Ideally Near Lake Ontario, Parks, Scenic Trails, The Marina, Downtown Burlington, Upscale Shopping Districts, Renowned Schools, And Convenient Access To The Go Train, This Property Offers A Rare Opportunity For Discerning Buyers Seeking Unparalleled Luxury Living In Burlington. (id:58671)
6 Bedroom
6 Bathroom
RE/MAX Escarpment Realty Inc.
12353 Mississauga Road N
Caledon, Ontario
Welcome To An Exceptional Opportunity Situated At The Intersection Of Mississauga rd. / MayfIeld rd South of future hwy 413 Caledon . Presenting A Remarkable Property In A Highly Sought-After Locale, Surrounded By Thriving Industrial area. This Offering Is Part Of The Esteemed Future Under The Jurisdiction Of The Region Of Peel, Enhancing Its Allure And Investment Potential. The Property Features A Detached Bungalow With 3+2 Bedrooms, 4 Washrooms, A Finished Basement, And A triple Car Garage, city gas and inground pool . Incredible Potential For Investors And Future Employment Development Area , This Property Beckons Those With Foresight And Vision For Best Future Development Opportunity. Don't Miss Out On This Prime Opportunity To Secure Your Stake In This Dynamic And Evolving Community. Schedule Your Private Viewing Today (id:58671)
5 Bedroom
4 Bathroom
RE/MAX Gold Realty Inc.
2212 Urwin Crescent
Oakville, Ontario
Welcome To 2212 Urwin Crescent, Nestled In The Prestigious Bronte Village Of Southwest Oakville, Just A Short Walk From The Lake. Immerse Yourself In One Of Oakville's Most Exquisite Backyards, Featuring A Covered Outdoor Living Space Complete With A Fireplace And An Outdoor Bathroom. This Remarkable Residence Boasts Over 3,000 Square Feet Of Executive Living Space, Including Four Plus One Bedrooms And Six Luxurious Bathrooms, Designed For An Open-concept Lifestyle On The Main Floor. The Brand-new Custom Kitchen Offers Seamless Access To The Outdoor Dining Area, Showcasing Stunning Views Of The Pristine Swimming Pool And Meticulously Crafted Landscaping. Indulge In The Rewards Of Your Hard Work Within This Extraordinary Masterpiece, Where Every Detail Reflects Sophistication And Luxury. Experience Unparalleled Living In A Setting That Truly Redefines Opulence. (id:58671)
5 Bedroom
6 Bathroom
RE/MAX Escarpment Realty Inc.
247 Hickling Trail
Barrie, Ontario
Fully renovated with premium upgrades, this stunning home features new hardwood floors, brand-new stairs, pot lights, and an open-concept kitchen with a custom island and quartz countertops. The living room, filled with natural light, offers a cozy fireplace and walkout to a spacious backyard.The home includes 3+2 bedrooms, a primary suite with a walk-in closet and ensuite, a new roof, landscaped lawns, upgraded interlock, and a freshly redone concrete driveway. The fully finished basement serves as an in-law suite with its own kitchen, bathroom, laundry, and two bedrooms. Move-in ready and perfect for families! (id:58671)
5 Bedroom
4 Bathroom
Right At Home Realty
25 Blanche Court
Hamilton, Ontario
Welcome to 25 Blanche Court, nestled in the highly sought-after Gershome neighbourhood of Hamilton! This spacious 4-level side split home, located on a private court, offers the perfect blend of functionality and charm for your family. Step inside to discover gleaming hardwood flooring throughout and multiple above-grade living spaces, ideal for entertaining or relaxing. The highlight of the home is the stunning 267 sq. ft. fully enclosed screen porch 3-season sunroom, conveniently accessed off the living and dining rooms—a perfect retreat for enjoying the outdoors while staying sheltered. This home features 4+1 bedrooms and 2 full bathrooms, making it ideal for growing families or multi-generational living. The separate entrances open up countless opportunities, whether you need an in-law suite, a home office, or an additional income stream. The main level boasts a spacious family room, complemented by separate living and dining areas, ensuring space and comfort for everyone. The fully fenced backyard with a generous deck is perfect for hosting family barbecues, gardening, or simply relaxing in your private outdoor oasis. Storage is never an issue with this home. The backyard features a large shed, and there’s tons of enclosed storage space beneath the screened porch/sunroom—perfect for stowing seasonal items, tools, or equipment. This prime location offers something for everyone. Enjoy walking distance to parks, trails, and green spaces for outdoor activities. Plus, commuters will love the quick and easy access to the Red Hill Valley Parkway, making getting around the city and beyond effortless. Additional highlights include a double-car interlock driveway providing ample parking, a private court location, and proximity to schools, shopping, and amenities. (id:58671)
5 Bedroom
2 Bathroom
1973 sqft
RE/MAX Escarpment Golfi Realty Inc.
90 Charlton Avenue W Unit# 801
Hamilton, Ontario
Introducing the one of the most upscale, modern, urban Penthouses available today!!! Located in the heart of the DURAND NEIGHBOURHOOD, one of the City’s strongest downtown neighbourhoods, and just seconds to St Joseph’s Hospital, James / Augusta Restaurant district, and GO Station. This lower Penthouse couples the most elite modern living, with a floor plan larger than many detached homes in the neighbourhood. Boasting complete upgrades throughout, this property includes 10FT ceilings, custom stone counters, a massive stone island, stainless steel appliances, floor to ceiling glass, modern fluted accent walls, custom LED lighting accents, and upgraded hardware finishes. The completely open concept kitchen /living room layout make for the perfect living space. The den is ideal for a home office/ workspace. The living and sleeping quarters are well separated and include full 4 piece bath, spacious bedroom and master with ensuite. The back of this lower Penthouse opens to a massive private master suite with full ensuite to complete the home. This is sophisticated building for Professionals, Doctors, and those looking to downsizing wanting to leave the maintenance and upkeep behind, but not the large square footage lifestyle. The unit is completed with sizeable balcony / outdoor space, underground parking, private locker, bike room, events lounge, business meeting board room ana full gym. Call to view today!!! (id:58671)
3 Bedroom
2 Bathroom
1386 sqft
Michael St. Jean Realty Inc.





