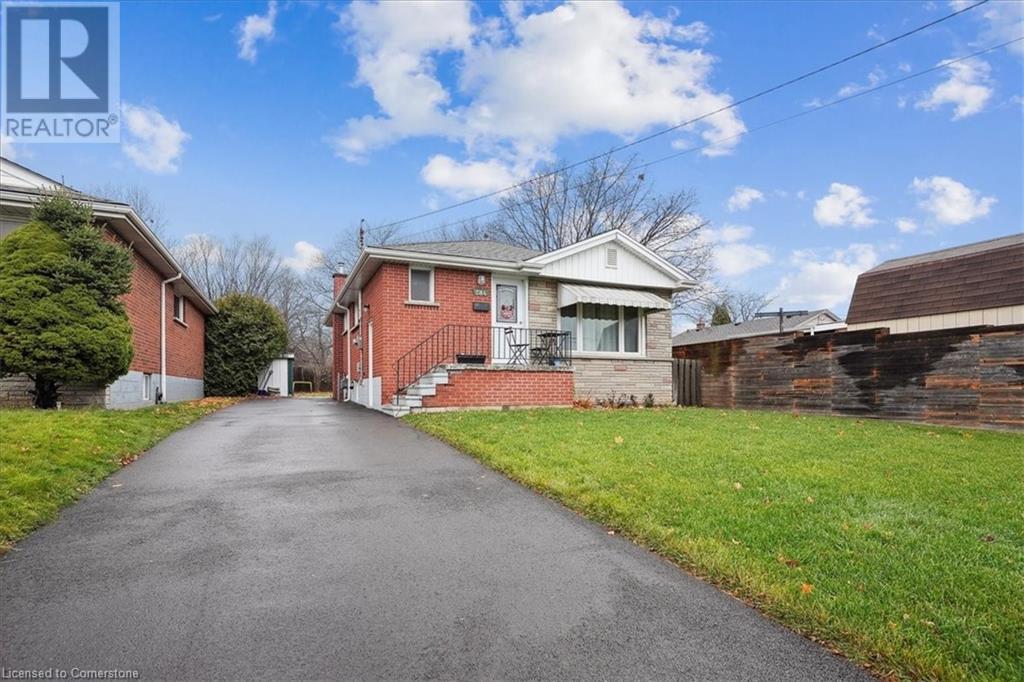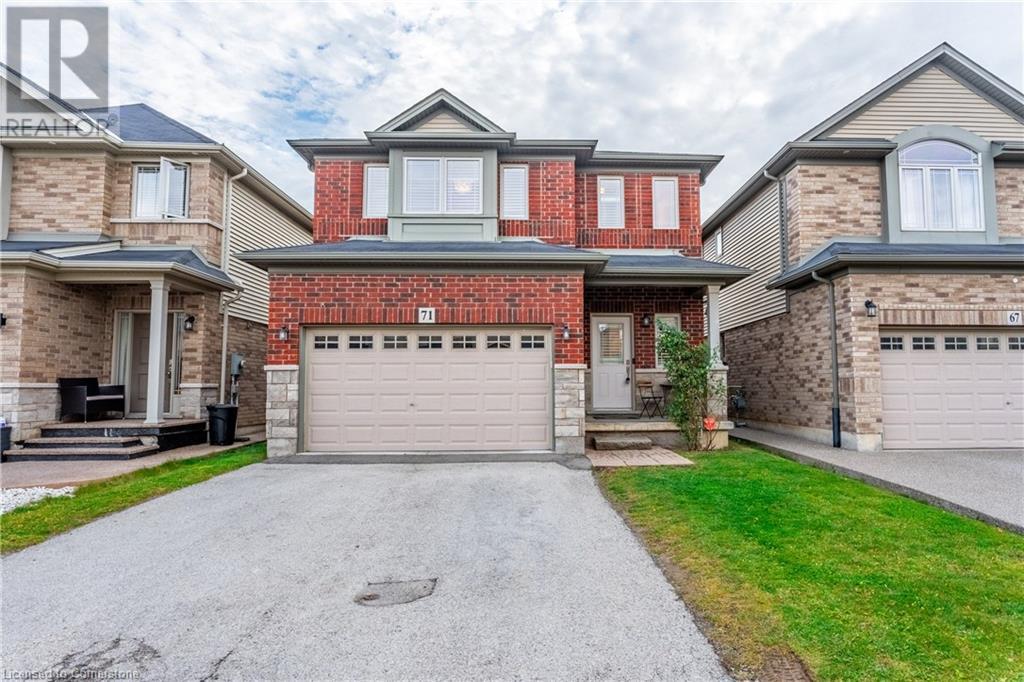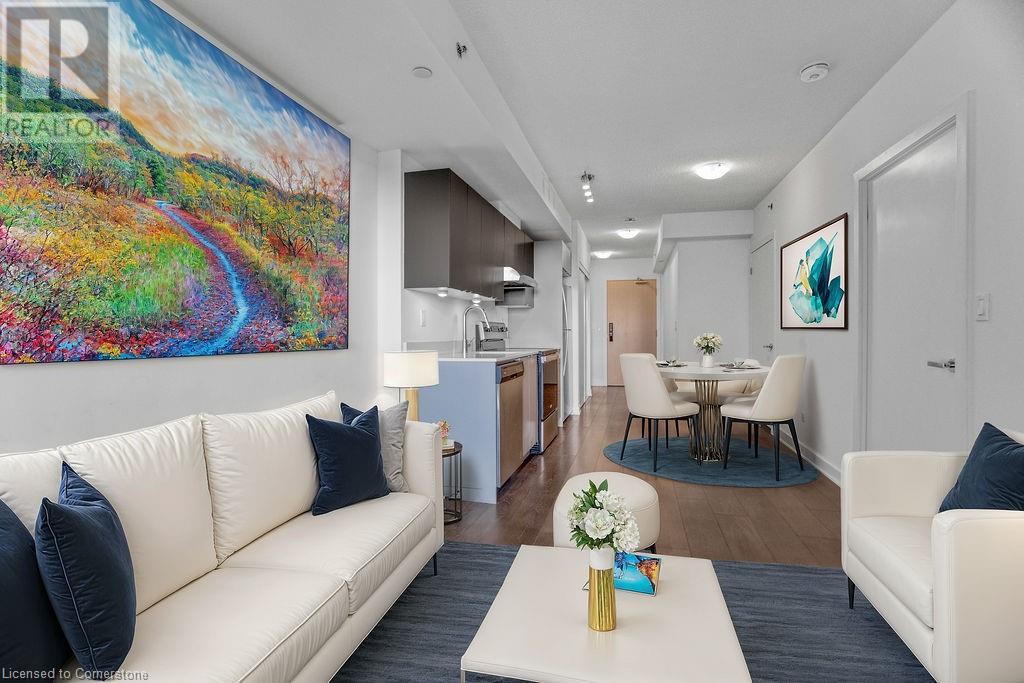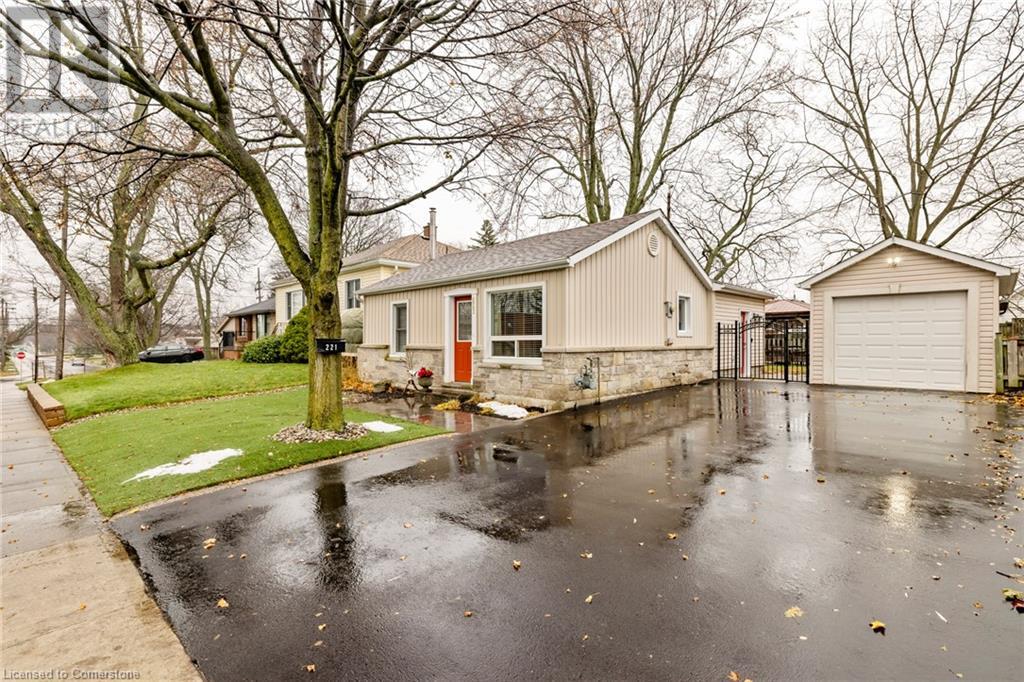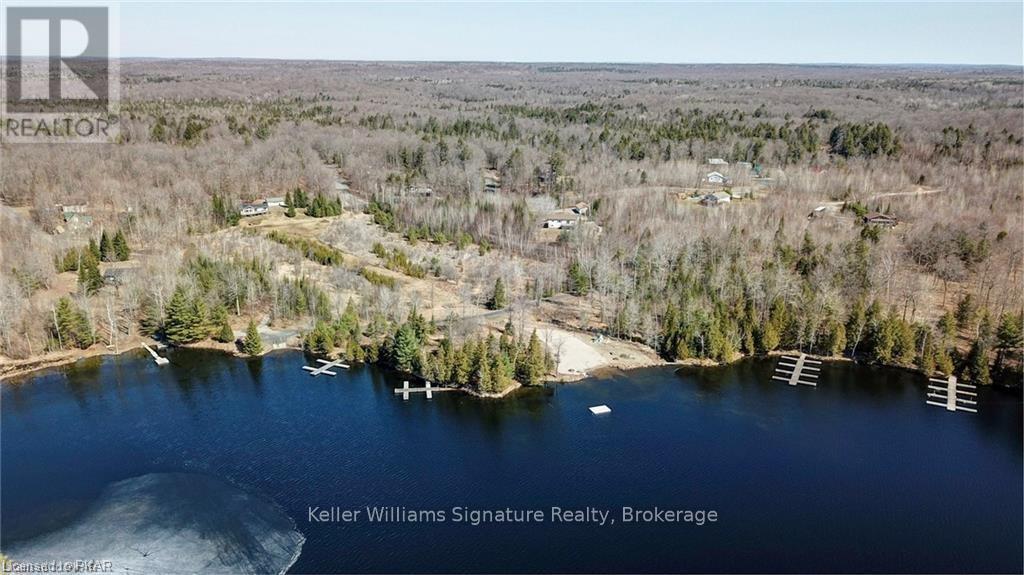- Home
- Services
- Homes For Sale Property Listings
- Neighbourhood
- Reviews
- Downloads
- Blog
- Contact
- Trusted Partners
584 East 27th Street
Hamilton, Ontario
Welcome to this charming Hamilton Mountain bungalow nestled in the sought-after Burkholme neighbourhood. This exceptional 3 + 1 bedroom brick home offers so many features designed to enchant and provide practical living solutions. Upon stepping into this charming home, you'll be greeted by a warm and inviting atmosphere with open concept layout. The large living room window bathes the space in natural light overlooking the beautiful eat in kitchen equipped with all the stainless-steel appliances, white shaker style cabinetry, and stunning tile backsplash. The fully functional 1bedroom in-law suite located on the lower level, complete with a separate side entrance, presents an income-generating prospect or a private area for extended family. With pot lights throughout, luxury vinyl flooring and a beautiful white modern kitchen, this space offers both comfort and functionality. Outside, you will find the rear yard presents a haven for both leisure and entertaining, promising privacy and peace of mind. Poised on a beautiful deep lot, this home enjoys convenient access to Limeridge mall, public transportation, school’s parks & more! (id:58671)
4 Bedroom
2 Bathroom
863 sqft
Royal LePage State Realty
71 Chamomile Drive
Hamilton, Ontario
Discover your dream home at 71 Chamomile Drive! This detached 2-story gem Losani Built Gardenia Model Home which boasts 9-footceilings and offers 3 bedrooms, 4 baths, and over 2000 of sqft living space. Nestled in a family-friendly Hamilton neighborhood, this property features an open-concept kitchen with curved wall edges and premium finishes, blending style and function. Enjoy the convenience of a double garage and a spacious backyard ready for your customization. Located just minutes from Lime Ridge Mall and essential amenities, this home boasts unparalleled access to major highways, connecting you to Hamilton's vibrant core and neighboring cities like Niagara, Kitchener, and Mississauga. Don't miss the chance to live in a centrally located oasis perfect for families seeking a balanced lifestyle. Schedule your private tour today! (id:58671)
3 Bedroom
4 Bathroom
1500 sqft
RE/MAX Escarpment Golfi Realty Inc.
46 Carmen Crescent
London, Ontario
Welcome to your dream home in one of London's most desirable neighborhoods! This spacious 4-bedroom house offers over 2,100 square feet of living space, perfect for families or those who love to entertain. Step into a world of modern luxury with recent renovations that shine throughout. The open concept main floor is bright, and spacious with the large living room and dining area and fully renovated kitchen that is a home chefs dream. A cozy fireplace (2022) in the lower family room provides warmth and ambiance during chilly evenings. Down in the basement is the Rec room, offering a third living room or suit it to your needs. But the real star of the show is the outdoor oasis waiting. Just off the kitchen is an outdoor dining/sitting area and Golf enthusiasts will love putting green, perfect for honing your skills before hitting the links. Around back dive into summer fun with a heated inground pool, complete with a new heater and liner (2022). The RubberRoc pool deck offers both style, comfort and safety. Complete with pergola (2022) covered sitting area and Outdoor Bar. The Separate entrance hints at granny suite potential for multi-generational living or rental income. Situated on a quiet, tree-lined crescent, this home offers tranquility while still being close to amenities. With its bright and spacious layout, this house isn't just a home it's a lifestyle. **** EXTRAS **** Recent Updates- Lattice Fence, RubberRoc, Carpet, Kitchen, Front Porch Pillars, Bay Window, Front Exterior, Front door & side lighting, Bathrooms, California Shutters, Putting Green, Pool Heater & Liner, Basement, Fireplace, Pergola (id:58671)
4 Bedroom
2 Bathroom
Search Realty
3200 Dakota Common Unit# B501
Burlington, Ontario
Welcome To Valera Condos In Sought After Alton Village. This 1 Bed 1 Bath Suite Features An Open Concept Layout, Floor To Ceiling Windows, Ensuite Laundry And A Walk Out To A Spacious Balcony. Modern Kitchen Offers Stainless Steel Appliances And Quartz Countertops. Resort Like Amenities Include Exercise Room, Yoga Studio, Sauna & Steam Room, Outdoor Rooftop Pool With Lounge & Bbq Area, Lobby With Concierge, Party Room With Kitchenette & Outdoor Terrace. This Unit Comes With 1 Parking Space & 1 Storage Locker. Close Proximity To Great Schools, Shopping, Dining, Public Transit & Major Highway Access. (id:58671)
1 Bedroom
1 Bathroom
517 sqft
RE/MAX Realty Services Inc
132 Carter Avenue
Kirkland Lake, Ontario
Welcome to this fully renovated home nestled in a Kirkland Lakes, offering the perfect blend of modern style and functionality. Boasting extensive renovations throughout, this move-in ready property is ideal for those looking for a comfortable place to settle down or a lucrative investment opportunity. The home features 2 spacious bedrooms, each offering plenty of natural light and comfort, making it a great fit for small families, couples, or individuals.The brand-new kitchen is a true highlight, with modern finishes, ample counter space, appliances, making it the perfect spot for meal prep and entertaining. The open-concept layout allows for a seamless flow between the kitchen, dining, and living areas, creating a warm and inviting atmosphere throughout the home. Outside, the property features ample parking, making it convenient for both residents and guests. Whether you're using this home as your primary residence or as an investment property, it offers the potential for a steady income stream. Don't miss your chance to own this beautifully renovated property and the perfect opportunity for easy ownership or a sound investment! (id:58671)
2 Bedroom
1 Bathroom
RE/MAX Experts
102 - 800 West Ridge Boulevard
Orillia, Ontario
ATTENTION FIRST TIME HOMEBUYERS! This 1060Sq.Ft, 3 Bedroom Townhome is Conveniently Located in Walking Distance to Shopping, Restaurants, Costco, Home Depot and Lakehead University. Enjoy the Maintenance Free Property with Fully Fenced Backyard with Kids Play Area & a Relaxing Deck. Inground Pool just a Few Doors Down. This Freehold Townhome has a Common Elements Monthly Fee of $103 which Includes Inground Pool & Snow Removal. (id:58671)
3 Bedroom
1 Bathroom
Right At Home Realty
18 Augustine Avenue
Richmond Hill, Ontario
Welcome to this well-loved home located on a coveted cul-de-sac corner lot in the desirable Oak Ridge area! Featuring 9-foot ceilings on both the main and second floors, this spacious property offers a comfortable layout perfect for family living. Enjoy the warmth of hardwood floors and the inviting ambiance created by pot lights and crown molding throughout the main floor. The kitchen is a great space for cooking and gathering, with granite countertops, a stylish backsplash, and a large island that opens to the breakfast area ideal for casual dining. Step outside to the expansive wrap-around front porch or the covered upstairs balcony, where you can enjoy your morning coffee or unwind with a late-night glass of wine while overlooking the beautiful park across the street. The master bedroom features a cozy sitting area and a walk-in closet, along with a convenient5-piece ensuite bathroom. The professionally finished basement is currently set up as an in-law suite, making it ideal for extended family or guests. There's also the potential to easily add a separate entrance, turning this space into a rental apartment for added income. This home includes a 2-car garage with separate doors for added convenience. Conveniently located just a 2-minute walk from Kettle Lakes Public School and a 5-minute drive to Coppas Fresh Market and No Frills, you'll find parks, schools, public transport, plazas, and all essential amenities just moments away. This Oak Ridge home offers plenty of potential don't miss your chance to make it your own! Schedule your viewing today! (id:58671)
5 Bedroom
4 Bathroom
RE/MAX West Realty Inc.
7 Hunter Street
Toronto, Ontario
Client RemarksHere It is !!! Once In A Generation Special For Anyone Seeking Perfection. A Combination Of Classic And Contemporary. A Two Family Home In The Historic And Sought After "" The Pocket "" Neighborhood Of Riverdale. Live In One Unit And Rent Out The Other. Approx. Rental Income is $ 4000 for Upper Unit and $ 3500 For The Lower Unit. Or Use The Entire Home To Live In Complete Comfort and Functionality. The last sale in the pocket is a 2 storey. A tad more modernized! The home has 4 levels in total. **** EXTRAS **** Main floor unit vacant. Upper tenant vacating Jan 15, 2025. (id:58671)
4 Bedroom
2 Bathroom
Century 21 Leading Edge Realty Inc.
1802 - 82 Dalhousie Street
Toronto, Ontario
Welcome to modern urban living at its best! This sleek, east-facing one-bedroom, one-bathroom residence boasts floor-to-ceiling windows that bathe the space in natural light, setting the perfect tone for your day. Ideally situated for city living, this home offers proximity to Toronto Metropolitan University, the Toronto Eaton Centre, Nathan Phillips Square, St. Lawrence Market, and a myriad of shopping and dining options.Stay in and indulge in the buildings top-notch amenities, including a cutting-edge gym with an outdoor fitness area, a yoga studio, business centre, private study rooms, an entertainment lounge, an outdoor game area, guest suites, and a 24-hour concierge service. For those seeking to explore further, you'll find convenient access to the subway, DVP, and Gardiner Expressway. This is city living at its finest. (id:58671)
1 Bedroom
1 Bathroom
Real Broker Ontario Ltd.
221 West 19th Street
Hamilton, Ontario
Pride of ownership throughout this fully finished home in desirable, convenient neighbourhood near shopping, highway & all amenities. Amazing home carefully renovated and updated with highest quality finishes and attention to detail. Perfect for one floor living, walk into the beautiful open kitchen with island, wood flooring and stunning fireplace. Granite counters, stainless steel appliances (inc. gas stove and built-in microwave), tons of storage and a perfectly sized island highlight the inviting kitchen. Main bdrm with feature wall. 4 pc bath and a flex space perfect for an efficient home office. Separate entrance to Fully finished IN-LAW suite, complete with large eat-in kitchen, bath, and add'l office space. Head outside, to separate garage crossing over your HEATED CONCRETE PAD. Summer activities include enjoying movie nights in your fantastic gazebo (on a concrete pad) from your attractive shed, complete with custom light fixtures and a covered bar with live edge serving bar. Garage perfect for man cave with textured walls, pot lights, garage door opener, 2 large windows and separate hydro. Plenty of parking on DOUBLE wide driveway. Exterior lighting on timer compliments stone & siding facade. Superior workmanship inside adn out. Updates include: windows, doors, roof, electrical, plumbing, driveway and more. This is the one you were waiting for!! Schedule your viewing today!! (id:58671)
2 Bedroom
2 Bathroom
847 sqft
Nashdom Realty Brokerage Inc.
0 Clear Lake Court
Marmora And Lake, Ontario
Build your dream home or cottage getaway on this perfect 1.2-acre residential building lot with deeded waterfront a short walk away! This is the perfect rectangular lot for a home, cottage, or cabin, sloping gently away from the road for added privacy. Thanet Lake access is restricted to association members making it the perfect quiet and private spot to spend the day on the water with docking available. Spend the day fishing or relax on the sandy beach with a volleyball court, picnic tables, and a playground for the family. Located near Coe Hill 30 minutes South of Bancroft, 3 hours from Toronto. Year-round road maintenance with garbage and recycling pickup. Hydro is at the lot line. (id:58671)
Keller Williams Signature Realty
49 Morwick Drive
Ancaster, Ontario
Discover this remarkable freehold townhome nestled in a friendly, family-focused community. Surrounded by beautiful detached homes, parks, and tree lined streets. inside, you'll find three Spacious bedrooms and 2.5 well-appointed baths. The main floor boasts a bright living room adorned with elegant hardwood flooring and sliding doors to large deck in the rear yard. The stylish kitchen is equipped with all brand new stainless-steel appliances and quartz counters and sits just off the spacious dining room. This level also includes a welcoming entryway and powder room. Upstairs, enjoy the grandeur of high ceilings in the primary suite, which features a walk-in closet and a four-piece ensuite. Two additional | bedrooms, another four-piece bath, and a full laundry room round out this level. The basement provides ample space with room for an office nook, rec room, storage, and a mostly finished powder room awaiting a few fixtures. For added convenience, there's direct access from the garage to both the interior of the home, and the backyard. Just a leisurely walk away from schools and parks, and mere minutes from major highways and shopping, this charming residence offers both convenience and comfort. This townhome truly has it all! (id:58671)
3 Bedroom
3 Bathroom
1900 sqft
Royal LePage Burloak Real Estate Services

