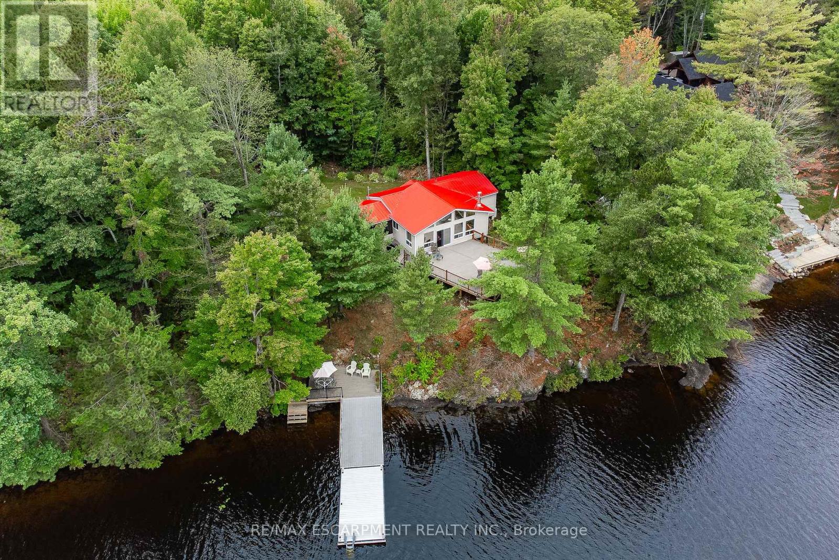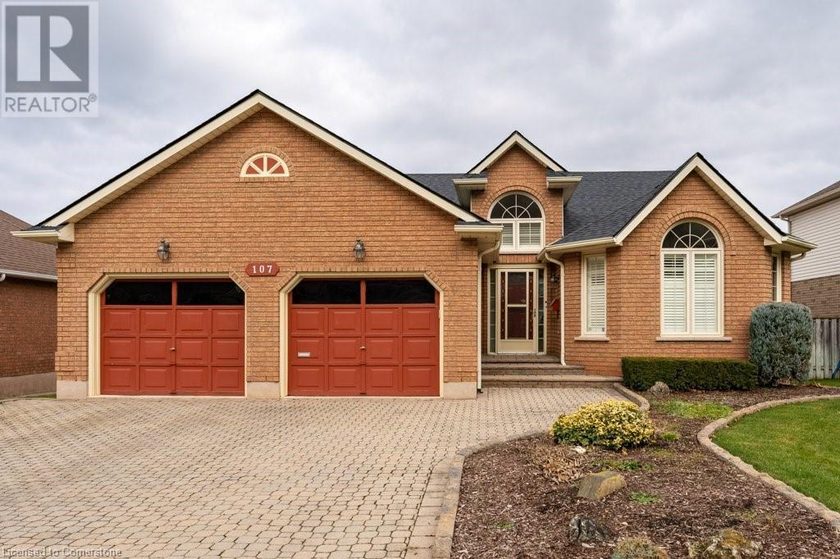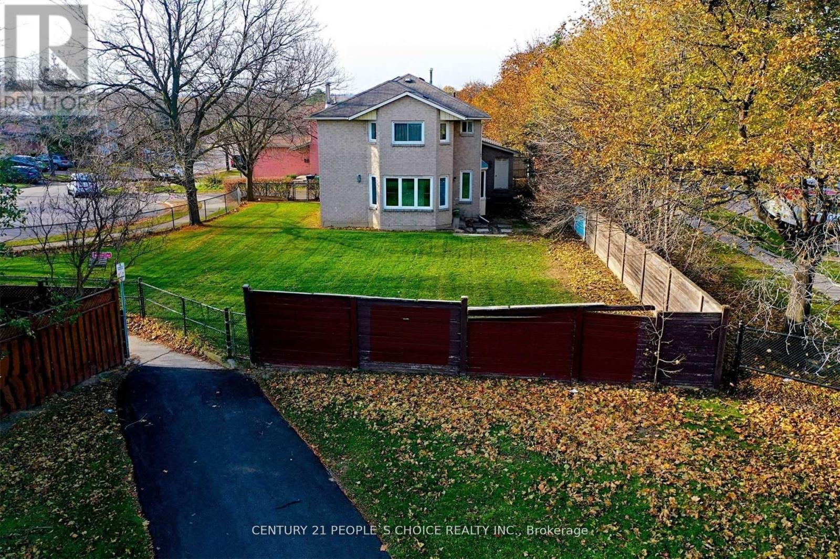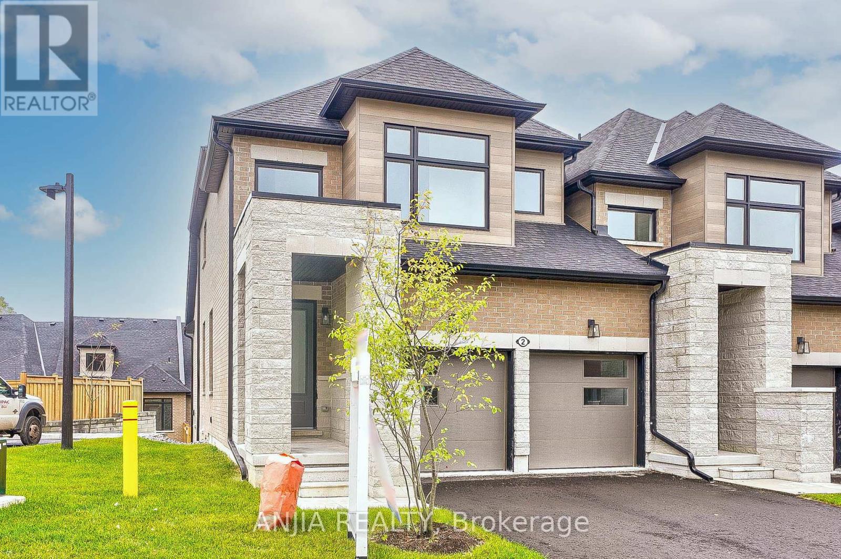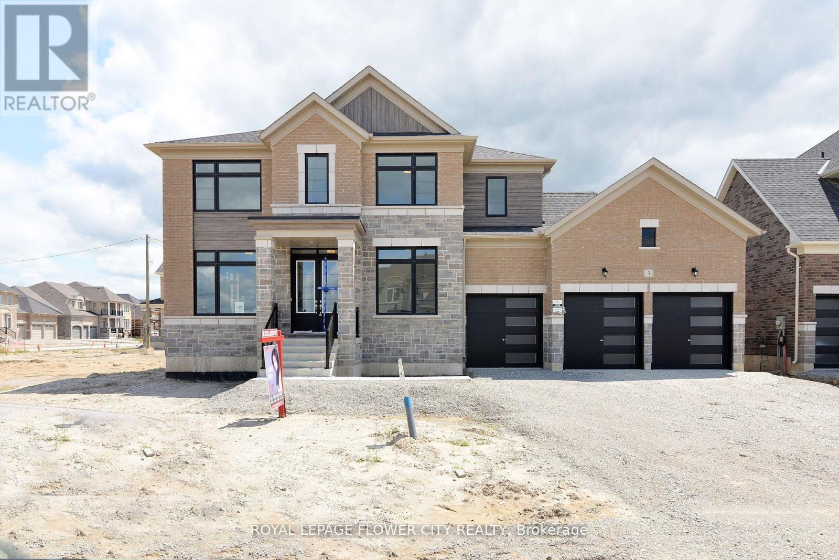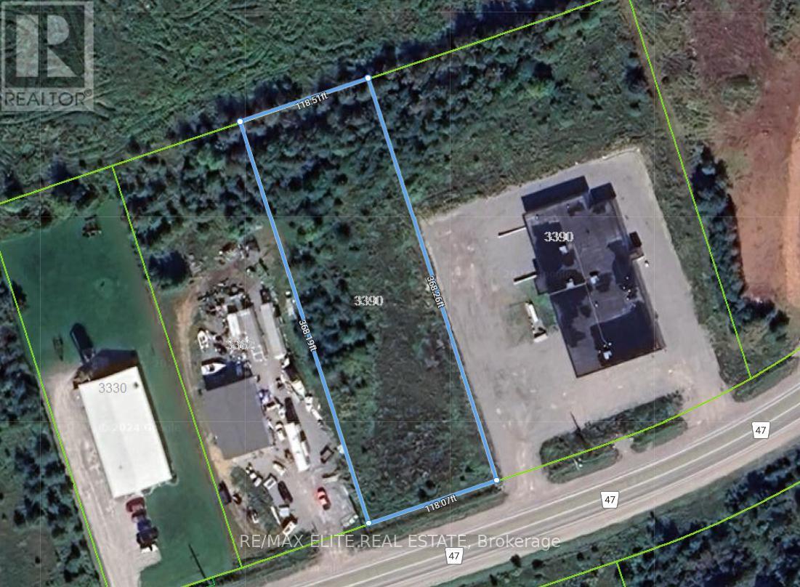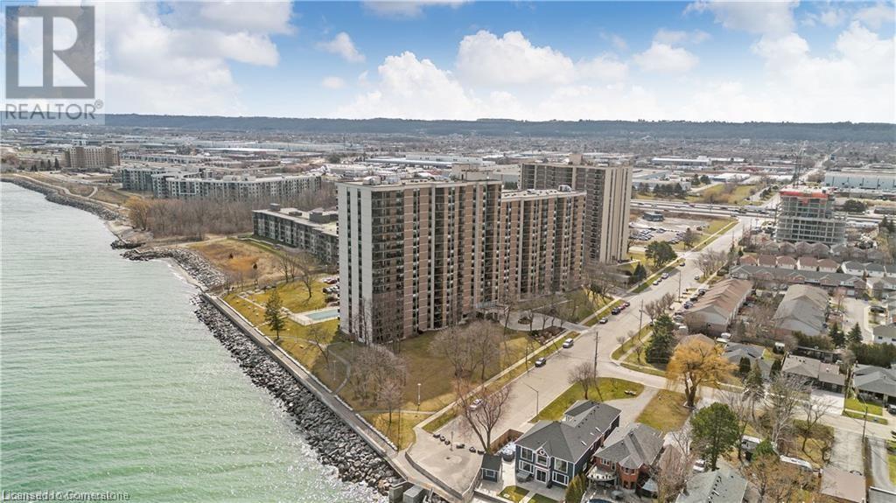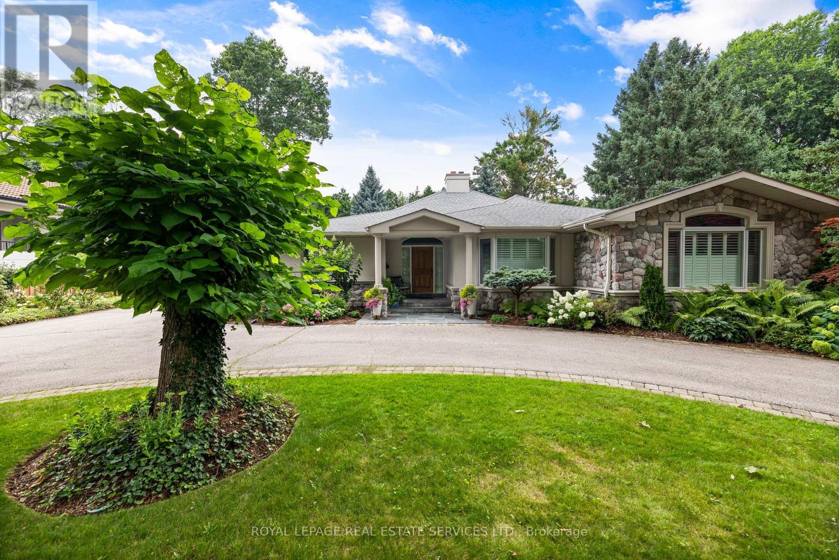- Home
- Services
- Homes For Sale Property Listings
- Neighbourhood
- Reviews
- Downloads
- Blog
- Contact
- Trusted Partners
1076 Thanksgiving Rock Way
Gravenhurst, Ontario
Imagine creating unforgettable memories with friends and family at this beautiful cottage, with 205 feet of picturesque lakefront on a sprawling 1.3-acre lot. With the water steps away, this allows you the convenience of enjoying endless opportunities for swimming, boating, and exploring. Surrounded by lush trees and serene waters, this property offers the perfect secluded escape to reconnect with nature and truly captures the essence of Muskoka's natural beauty. The charming open-concept bungalow features 3 well-appointed bedrooms and two bathrooms, including a ensuite off the Primary. The kitchen flows into the bright and spacious living and dining areas, featuring vaulted ceilings and elegant wide-plank wood flooring. A cozy wood stove-style fireplace provides warmth on cool evenings, making it the perfect spot for relaxing at the end of the day. The expansive composite deck will be your favourite gathering spot, whether you're barbecuing, sharing stories, or enjoying your morning coffee with the breathtaking views. This property features many upgrades; the screened in porch/sunroom, upgraded insulation, 4 air conditioning/heat pump units, generator, new steel roof and low maintenance siding, brand new decks and dock, storage sheds, and one of a kind wood carved totem pole. This turnkey property is ready for your family to experience and enjoy lakeside living at its finest! (id:58671)
3 Bedroom
2 Bathroom
RE/MAX Escarpment Realty Inc.
15 Sparrow Court
Kawartha Lakes, Ontario
Just A Short Walk From Lake Scugog, 15 Sparrow Ct Is A Charming Raised Bungalow Set On A Sprawling 100x200 Lot. This Delightful Home Features A Two-Car Garage And A Finished Basement With A Separate Entrance, Offering Plenty Of Space And Flexibility For Your Family.The Open-Concept Main Floor Boasts Hardwood Floors Throughout, Creating A Warm And Elegant Living Space. The Bright Eat-In Kitchen Flows Seamlessly Into The Spacious Living Room, Perfect For Family Gatherings And Entertaining. The Primary Bedroom Offers A Walk-In Closet And A Luxurious 3-Piece Ensuite, While A Second Bedroom And A Full Bathroom Complete The Main Level.The Finished Basement Provides Two Additional Bedrooms, A Full Bathroom, And A Recreation Room, Ideal For Guests Or Extended Family. The Backyard Is A True Retreat, Featuring A Large Deck, A Gazebo, A Bridge Leading To An Above-Ground Pool, And A Private Yard Perfect For Relaxing And Entertaining.Located In The Serene Community Of Little Britain, This Home Offers The Tranquility Of Lakeside Living With Easy Access To Amenities. Dont Miss Your Chance To Make This Beautiful Property Your Own! (id:58671)
4 Bedroom
3 Bathroom
Dan Plowman Team Realty Inc.
108 Black Forest Drive
Brampton, Ontario
Perfect opportunity for first-time buyers or investors seeking a well-built, cozy detached home in a great neighborhood. This property offers 5 parking spaces, numerous upgrades, new laminate flooring in all bedrooms, and partial New Paint & New Furnace. New Appliances, and many other improvements have been made. Walking distance to schools, and just minutes to the hospital and major amenities. A must-see! **** EXTRAS **** All S/S Appliances, Elf's & Window coverings (id:58671)
3 Bedroom
2 Bathroom
King Realty Inc.
136 Monarch Park Avenue
Toronto, Ontario
Welcome to Monarch Park Avenue - a dream home just steps from the Danforth! This turnkey semi-detached brick home is the epitome of modern finishes complimented with timeless charm. The inviting living room boasts a stunning fireplace feature, ample sunlight streaming through large front windows, 9ft ceilings, and hardwood floors that are carried throughout the home. The open-concept dining room and kitchen are perfect for hosting. A modern kitchen is a chef's delight with stone counters and stainless steel appliances, including a full-sized fridge, stove, built-in dishwasher, and microwave. Enjoy meals at the breakfast bar, accented by chic pendant lighting, or step out to the backyard deck for al fresco dining. Explore three spacious bedrooms, a skylight feature, and an updated 3pc bathroom on the second floor. The primary bedroom is an oasis of its own with a charming brick fireplace, private balcony, and bonus sunroom - an ideal workspace or reading nook! The fully finished basement is the ideal family room space. Bright and open concept with 8ft ceilings, numerous above-grade windows, pot lights, heated vinyl plank floors, and a stylish 3pc bathroom. The detached garage is a bonus finished space, equipped with electrical, air conditioning and heating, making it perfect for a year-round studio, hobby space, office, or workshop. Located in a family-friendly neighbourhood, you're just steps away from some of the city's best cafes, restaurants, and shops, with easy access to the TTC and the DVP. **** EXTRAS **** Beautiful and walkable Danforth neighbourhood, with easy access to restaurants, cafes, and more. Coveted Earl Beatty and Monarch Park CI catchment. (id:58671)
4 Bedroom
2 Bathroom
RE/MAX Hallmark Realty Ltd.
2101 - 8 Cumberland Street
Toronto, Ontario
Eight Cumberland luxury condominium by Great Gulf. Prime Location! Bright 1BR Unit. modern suite boasts 10-foot smooth ceilings, floor-to-ceiling windows, engineered hardwood floors throughout, a separate bedroom with a double closet, a sleek kitchen with stainless steel appliances and stone countertops. Toronto's Most Sought After Location - Cumberland & Yonge With A Perfect Walk & Transit Score. Just moments from the Don Valley Parkway, the Gardiner Expressway & 401, subway station, schools, library, art galleries & museums. Building amenities includes fitness center, party room, outdoor garden, business center. **** EXTRAS **** All utilities included except Hydro. Bell Internet is also included in maintenance fee. (id:58671)
1 Bedroom
1 Bathroom
Homelife Frontier Realty Inc.
4909 Mapleview Crescent
Port Colborne, Ontario
Located on a quiet crescent only stone's throw from the sandy shores of Lake Erie and Sherkston Shores, this freshly cleared and levelled building lot offers the ideal opportunity for your new custom build. With picturesque views and well maintained neighbouring homes, this is the perfect location for your dream home. Located in a rural residential zone, development is subject to provisions outlined in the Zoning By-law. Please contact listing agent for further information. (id:58671)
Bosley Real Estate Ltd.
1 - 7429 Matteo Drive
Niagara Falls, Ontario
Welcome to Forestview Estates, an exceptional residential haven in the heart of Niagara Falls! These contemporary townhomes, meticulously crafted by Winspear Homes, embody a superior standard of modern living. Anticipated for occupancy in spring 2025, these homes present an enticing investment opportunity. Winspear Homes, a distinguished local builder, is renowned for its commitment to high-end finishes and meticulous attention to detail. Unit 1, featuring hardwood floors throughout, boasts an inviting layout. The main level showcases a spacious foyer leading to an open-concept living area, a stunning kitchen with quartz counters and an island, a dining area and large living room, and access to a 10' x 10' deck through patio doors. Completing this level is a 2pc powder room and ample closet space. Ascend to the second floor to discover three generously sized bedrooms, a well-appointed 4pc bathroom, and a conveniently placed laundry room. The primary suite impresses with a walk-in closet and an ensuite featuring a glass-tiled shower. This unit also offers a convenient side entrance leading to the basement, ensuring a seamless blend of style and functionality. Don't miss this opportunity to make Forestview Estates your home in 2025! (id:58671)
3 Bedroom
2 Bathroom
Revel Realty Inc.
451 Templemead Drive
Hamilton, Ontario
Discover modern comfort in this charming 2-storey home nestled in the desirable Templemead neighborhood on Hamilton Mountain. This professionally updated residence features 3 spacious bedrooms and 2.5 bathrooms, spread across three well-appointed levels. Enjoy the convenience of a fully fenced-in backyard, perfect for outdoor activities and privacy. The deck, accessible via sliding patio doors on the main floor, offers a great space for relaxation and entertaining. Additional highlights include an attached garage and a versatile shed/workshop in the backyard, complete with hydro. Don’t miss the opportunity to make this your dream home. Schedule your viewing today! (id:58671)
3 Bedroom
3 Bathroom
1609 sqft
RE/MAX Escarpment Realty Inc.
107 Dorchester Drive
Grimsby, Ontario
Grimsby home on one of the most sought after streets facing the Niagara Escarpment. This immaculate bungalow is ready and waiting for you to enjoy the beauty of the Niagara Escarpment! Enjoy the southern exposure into your updated kitchen! Easy living layout with eat in kitchen, formal dining room, sunken family room with access to the deck to enjoy the maintenance free rear yard with just perennials and shrubs! Primary bedroom is extra large with patio door leading to the rear deck! Finished Lower level with rec room and additional two bedrooms. Get into Grimsby, where commuters love to live with the ease to they highway and all the community events that are on going thru the year for all the family members! Updates Include: Shingles 2024, Furnace and A/C , Ecobee thermostat 2023, Fridge 2024, Dishwasher 2022. Some picture are virtually staged. (id:58671)
4 Bedroom
2 Bathroom
1630 sqft
RE/MAX Escarpment Realty Inc.
190 Crestwood Road
Caledon, Ontario
WOW! RENOVATED 3 BEDROOM, 4 BATHROOM DETACHED HOME NESTLED IN THE HEART OF BOLTONS NORTH HILL! THIS STUNNING PROPERTY HAS BEEN FULLY RENOVATED FROM TOP TO BOTTOM AND SITS ON A PREMIUM 65 X 182 FT RAVINE LOT, OFFERING UNMATCHED PRIVACY AND SERENE GREENBELT VIEWS. THE MAIN FLOOR FEATURES HARDWOOD FLOORS, POTLIGHTS, AND AN OPEN-CONCEPT LAYOUT, INCLUDING A HOLLYWOOD GOURMET CHEF KITCHEN WITH A 48 GAS RANGE, POT FILLER, WINE FRIDGE, ENTERTAINERS ISLAND WITH BREAKFAST BAR AND A COFFEE STATION. THE CIRCULAR BREAKFAST AREA WITH A SKYLIGHT ABOVE AND PANORAMIC VIEWS OF THE RAVINE OFFERS A TRULY PEACEFUL RETREAT. THE FAMILY ROOM FEATURES A NEW ELECTRIC FIREPLACE AND SLIDING DOORS THAT LEAD TO A LARGE DECK, IDEAL FOR OUTDOOR RELAXATION. UPSTAIRS, YOU FIND 3 GENEROUSLY SIZED BEDROOMS, EACH WITH FLOATING CUSTOM CABINETS, AND 2 COMPLETELY RENOVATED BATHROOMS, BOTH FEATURING DOUBLE VANITIES AND FRAMELESS GLASS SHOWERS. THE PRIMARY SUITE IS A LUXURIOUS RETREAT WITH A SPA-LIKE ENSUITE, INCLUDING A HEATED TOWEL RACK AND GLASS-ENCLOSED SHOWER. THE FINISHED WALKOUT BASEMENT OFFERS A SEPARATE ENTRANCE, SECOND KITCHEN, RECREATION AREA, ADDITIONAL BATHROOM, LAUNDRY ROOM, AND A PRIVATE SAUNA IDEAL FOR HEALTH AND WELLNESS. THIS SPACE CAN BE USED AS A NANNY SUITE OR POTENTIAL RENTAL UNIT. THE WIDE, PRIVATE BACKYARD BACKS ONTO A RAVINE, PROVIDING TRANQUILITY AND AMPLE SPACE FOR FAMILY ACTIVITIES OR GARDENING. ADDITIONAL FEATURES INCLUDE A 6-CAR LONG DRIVEWAY, DIRECT ACCESS TO A LARGE MUDROOM FROM THE GARAGE, AND A WALK-UP TO THE BACKYARD FOR MULTI-GENERATIONAL LIVING POTENTIAL (id:58671)
3 Bedroom
4 Bathroom
Exp Realty
2 Lois Torrance Trail
Uxbridge, Ontario
*ORIGINAL OWNER! NEWLY BUILT! CORNER UNIT!* Welcome To This Beautiful 3 Bed 3 Bath Townhouse In Uxbridge! ThisGorgeous House Features A Large Living Room Combined With Dining Room Big Enough For Large Family Gatherings. Well Maintained,Gleaming Hardwood On Main Fl. Upgraded Kitchen With Quartz Countertop, Breakfast Bar, S/S Appliances, And Backsplash. The Second FloorOffers A Primary Bedroom W/Walk-In Closet & 4pc Ensuite Bathroom. 2nd And 3rd Bedrooms Contain Separate Closet And 4PC EnsuiteBathroom. All Bedrooms Are In Good Size. A Massive Unspoiled Basement Space. Minutes To Schools, Park, Shopping, Golfing, Farms And AllAmenities. This Residence Right In Front Of Foxbridge Golf Course. This Home Is Perfect For Any Family Looking For Comfort And Style. Don'tMiss Out On The Opportunity To Make This House Your Dream Home! A Must See!!! (id:58671)
3 Bedroom
3 Bathroom
Anjia Realty
3 Bellflower Crescent
Adjala-Tosorontio, Ontario
THE BEST LOT Never lived in brand new ""70 feet premium lot NO house at back "" 3 car garage 9 car parking driveway 4.5 washrooms ,luxurious detached house with ""10 feet ceiling "" on main . two tone Modern and specious kitchen moreover raised all vanities to kitchen height with extra large centre island furthermore walk in pantry and separate servery with upper and lower base modern cabinets . The most beautiful and specious layout with separate living dining family and library with combination of hardwood floor on main level. provision to convert library into bedroom with full attach bathroom on main level . fireplace in family room along with smooth ceiling throughout. 4 spacious extra large bedrooms all bedrooms with attached upgraded bathrooms along with walk in closets in all bedrooms. immense master bedroom with his/her walk in closet leads to airy en suite bath with frame-less glass shower. the best lot in the area with excellent layout. **** EXTRAS **** provision to convert library into bedroom. with full washroom. (id:58671)
4 Bedroom
5 Bathroom
Royal LePage Flower City Realty
1351 Tatra Drive
Pickering, Ontario
Discover your next project in the heart of Pickering! This charming and affordable bungalow is bursting with potential and ready for your personal touch. Perfect for renovators and visionaries, the home offers ""good bones"" and a layout thats ready to be modernized into your dream space. Conveniently located just 2min from Hwy401, 4min from Shops at Pickering Town Centre and the picturesque Frenchmans Bay Marina, while the excitement of Pickering Casino is just a 7min drive away. The practicality of main-level bedrooms ensures comfortable single-level living, making this home ideal for all stages of life. Additionally, the basement is ready to be transformed into a fully functional apartment, offering an excellent opportunity for extra income or a space for extended family. **** EXTRAS **** Sold As Is-Where Is. All taxes, measurements & information regarding the property must be verified by buyer or co-op agent. *Please read all attachments* (id:58671)
4 Bedroom
2 Bathroom
Accsell Realty Inc.
2813 Lakefield Road
Smith-Ennismore-Lakefield, Ontario
Discover this one-of-a-kind property located on a 3.58 Acres of land, offering a spacious home and an attached full-service dog kennel facility. This property provides the perfect opportunity to live on-site while operating your own business. The kennel, which is currently closed, comes with a grandfathered license, allowing you to re-open and run it with ease. With ample space and facilities already in place, this property is ideal for anyone looking to dive into the pet care industry or expand an existing business. The possibilities are endless dreaming of a thriving boarding facility, grooming service, or training center. whether you're Take advantage of this rare opportunity to live where you work and build your dream business from the comfort of your own home. Don't miss out on the potential that this versatile property has to offer! (id:58671)
4 Bedroom
3 Bathroom
Homelife/miracle Realty Ltd
793510 Grey Road 124 Road
Grey Highlands, Ontario
Discover your own slice of paradise with this expansive 5-acre vacant lot, perfectly suited for your dream home! This property features an approved building site, providing a seamless transition from vision to reality. As you approach, you'll be greeted by a long, winding driveway that enhances the sense of privacy and seclusion. Surrounded by large, mature trees, this lot offers a tranquil retreat from the hustle and bustle, yet conveniently close to Collingwood, Creemore & Shelburne! The location is prime, offering you all that the area has to offer, whether it be skiing, hiking, biking, dining, it is all at your fingertips yet you are still within close proximity to the GTA. Time to turn your dreams into reality! **** EXTRAS **** Documents Available: Survey, Environmental Study, Flood Plain Analysis, Proposed Site Plan, Rendered Home Drawings. 16min to Creemore, 20mins to Collingwood, 7mins to Devil Glen's Ski Hill, 27mins to Shelburne. (id:58671)
RE/MAX Hallmark Chay Realty
3390 Ramara Road 47
Ramara, Ontario
This is a fantastic opportunity to acquire a prime piece of vacant land in Brechin. Situated on 1 acre, this property offers immense potential for development and investment. Located just off Highway 12 in the town of Ramara, the land benefits from excellent accessibility and visibility. With approved zoning allowing for a variety of uses, this property is ideal for both owner-users and investors looking to capitalize on the growing industrial demand in the area. The strategic location ensures ease of access to municipal water and sanitary services up to the property line, simplifying future development processes. Whether you're planning to build a custom facility or hold the land for future appreciation, this property represents a solid investment in a rapidly developing corridor. Don't miss out on this unique opportunity to own a versatile piece of land in a prime location. **** EXTRAS **** The adjacent 2 Acres land with a 12,000 sq ft building is also for sale. Both properties can be purchased together or individually, offering flexible investment opportunities. (id:58671)
1 ac
RE/MAX Elite Real Estate
71 Glacier Court
Vaughan, Ontario
Welcome to this exquisite executive bungalow, located in the highly sought-after Maple Lowlands. This stunning home sits on a massive 89.65 x 267 ft lot, offering nearly half an acre of land on a peaceful cul-de-sac. Step inside to discover a designer kitchen, complete with a skylight and built-in KitchenAid appliances, perfect for culinary enthusiasts. The interior boasts luxurious finishes, including gleaming hardwood floors, elegant marble, and granite accents throughout. The spacious great room features a cozy fireplace, ideal for relaxation and entertaining. The beautifully finished basement, with its own separate entrance, offers additional living space or potential for an in-law suite. The home also includes a 3-car heated garage, perfect for car enthusiasts, and a recently updated driveway. This property is meticulously maintained, with many recent upgrades: Windows (2 years), New front and side doors, New washrooms, New Leaf Gutter Protection, and a new HVAC system. The backyard is a private oasis, featuring a 10x10 shed, gazebo, and beautifully landscaped grounds. Dont miss the virtual tour of this exceptional property! **** EXTRAS **** All the Light Fixtures, Pot Lights, Window Blinds, Central Air Conditioning, Sprinkler. Seller is willing to rent back. (id:58671)
3 Bedroom
4 Bathroom
RE/MAX Elite Real Estate
38 Juniper Crescent
Markham, Ontario
Gorgeous Family Home Located In The Highly Desirable Community Of Unionville. This Beautiful Home Has It All Including Spacious Kitchen W/ Granite Counter Tops Open To Dinning Room, A Large Interlocked Yard Extends The Comforts Of Inside To The Out, Interlocked Extra Long Driveway Without Side Walk, Mstr Bdrm W/4 Pc Ensuite & Closet, Engineering Hardwood Flooring Through-out Main & 2nd Floor, Fully New Finished Basement. Close To All Amenities: Markville Mall, Supermarts, Bank, Park, School, Community Centre, HWY 407... ** This is a linked property.** (id:58671)
5 Bedroom
4 Bathroom
Homelife Landmark Realty Inc.
3303 - 8 Park Road N
Toronto, Ontario
Rarley offered One-Bedroom Suite including Julite Balcony W/Lots of Led Pot Lights Plus Parking & Largest Size Locker. No expense spared, Top-Notch workmanship, High end european materials, High end Appliances, One Of A Kind, You'll never find a property like it, won't be disappointed. Greatest unobstructed high view, Under path access to shopping and subway (TTC), High end building in the Heart of shopping district such as Cartier, Channel, Gucci and much more ... Amazing Amenities: 24 Hour Concierge all in excellent Managed Building, Party Room, Meeting Room, Entertainment Room, Library, Billiard Room Plus 15TH Floor Roof Top Terrace, Gas Barbeque & Gas Fireplace. Under Path Walkway to Yorkville and more than 360 Shops **** EXTRAS **** Fully Renovated, Designed & Grinded Bianco Carrara Italian Marble Flooring Including matching baseboards, Smooth Ceilings throughout, Crown Mouldings, Custom Solid Doors, Custom Kitchen, Custom Bathroom, Custom Lighting and much more ... (id:58671)
1 Bedroom
1 Bathroom
Power 7 Realty
174366 Dufferin County Rd 25 Unit# 14 Sugarbush
Grand Valley, Ontario
Discover the freedom of tiny home living with the Willow by Zerosquared! This brand-new, custom-designed 389 sqft tiny home on wheels offers thoughtful craftsmanship, combining style, storage, and functionality. With endless possibilities, this versatile home can serve as a primary residence, an in-law suite, a laneway house, a lucrative Airbnb, or a seasonal/permanent resort living upgrade. It’s also perfect for seasonal camping, as a guest house at the cottage, or as a hunting, skiing, or snowmobile cabin. Designed for comfort, this tiny home is optimized for single-level living, featuring a ground-floor bedroom plus an additional 100 sqft loft. The Willow is built to impress, boasting high-end finishes such as stained Hemlock trim, shiplap walls, and plenty of recessed lighting. The spacious shower, walnut floors and counters, panoramic windows, and built-in bedroom cabinets make this space feel like home. With energy-efficient closed-cell spray foam insulation (R24 walls, R36 roof and floor) and heat-traced water lines, it’s ready for year-round living. Additional features include a washer-dryer combo, dishwasher, 30” Whirlpool refrigerator, Furrion gas range, microwave oven with exhaust fan, Rinnai propane on-demand water heater, and a 12k BTU mini-split system for heat and AC. Currently parked at Roots RV Resorts in Grand Valley, this tiny home offers resort amenities such as a pool, playground, rec hall, laundry facilities, and access to the scenic Grand River. Seasonal contracts are available on a 6 month term with fees of $6,000/year plus tax - Or you can tow to a destination of your choosing! Built to meet Ontario building code regulations and legal for year-round living, this tiny home is an incredible opportunity for those seeking a unique lifestyle. Tiny home for sale only, not the land. Buyer to arrange towing and verify allowed uses and permits. (id:58671)
2 Bedroom
1 Bathroom
389 sqft
Keller Williams Complete Realty
500 Green Road Unit# 1414
Stoney Creek, Ontario
Welcome to all the beauty that is Waterfront Luxury at the Shoreliner! Boasting natural light throughout and unobstructed stunning views of Lake Ontario and the Escarpment from every room, is this beautiful open concept and tastefully updated condominium, offering 2 bedrooms, 2 bathrooms, a Den / Study, and 1168 sqft of living space. This charming unit allows for a relaxing, maintenance free, and turnkey lifestyle, all while soaking in the breathtaking scenery at any time of day, including gorgeous sunsets, from the pleasure of the walk out enclosed balcony. Appreciate the ease of your own private in-suite laundry and premium features including the primary bedroom suite equipped with a walk through closet and it's own 2 piece ensuite, ample storage space, the bright and spacious kitchen equipped with a pantry, and a welcoming dining area. Take pride and pleasure in having many fabulous amenities offered within the building such as a car wash, hot tub, heated pool, games/party room, workshop, sauna, bbq area with picnic tables, gym/workout room, bike storage, and a library. In addition to these exceptional inclusions, this unit is accompanied with 1 underground parking space and 1 storage locker. Enjoy the convenience of situated in a prime, well centralized and sought after location, with quick access to the QEW and all amenities, parks, trails, and shopping! An absolutely stunning place to call home and a must see! Come see for yourself and fall in love with unit #1414 (id:58671)
3 Bedroom
2 Bathroom
1168 sqft
Royal LePage NRC Realty
11 Unser Gate
Toronto, Ontario
Very charming and comfortable home located in prime location, close to all major amenities including highways, schools, york university, LRT, hospital, shopping & more. This home features 4 bedrooms and 2 full bathrooms. Hardwood floors throughout. There is a finished basement with large windows, a kitchen and sitting room. Income possibility. There is a detached single car garage and a driveway that can hold 5 cars. A show & sell property!! **** EXTRAS **** House has new roof, new railings, new front door, quartz counter-top, undermount sink, porcelain tiles and mostly hardwood floors thru-out. The basement has laminate flooring, kitchen and sitting area and large windows making it bright. (id:58671)
4 Bedroom
2 Bathroom
Ipro Realty Ltd.
70 Leggett Avenue
Toronto, Ontario
Welcome to 70 Leggett Ave!A rare opportunity to own an over 4000 square foot sprawling bungalow on an exceptional extra-wide lot at the end of a cul-de-sac. Thoughtfully designed with a well-planned layout, this home features 3 spacious bedrooms and 4 bathrooms, providing ample space for your family.The oversized primary bedroom includes a generous walk-in closet and a 3-piece ensuite. The heart of the home is the chefs kitchen, complete with a centre island, Wolf Range, granite countertops, a breakfast area, and stainless steel appliances perfect for cooking and entertaining. Step outside to enjoy the beautifully landscaped front and backyards, adorned with mature trees and vibrant perennial gardens. The massive circular driveway accommodates up to 10 cars, offering convenience and elegance.Located on a private, dead-end street in the highly desirable Etobicoke neighborhood, this home combines tranquility with prime accessibility. You'll be just minutes away from top-rated schools, grocery stores, Highway 401, TTC transit, and parks. **** EXTRAS **** *main heat is hot water, auxiliary heat is forced air, 3 AC units as there are 3 different cooling zones* (id:58671)
3 Bedroom
4 Bathroom
Royal LePage Real Estate Services Ltd.

