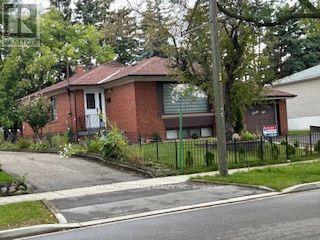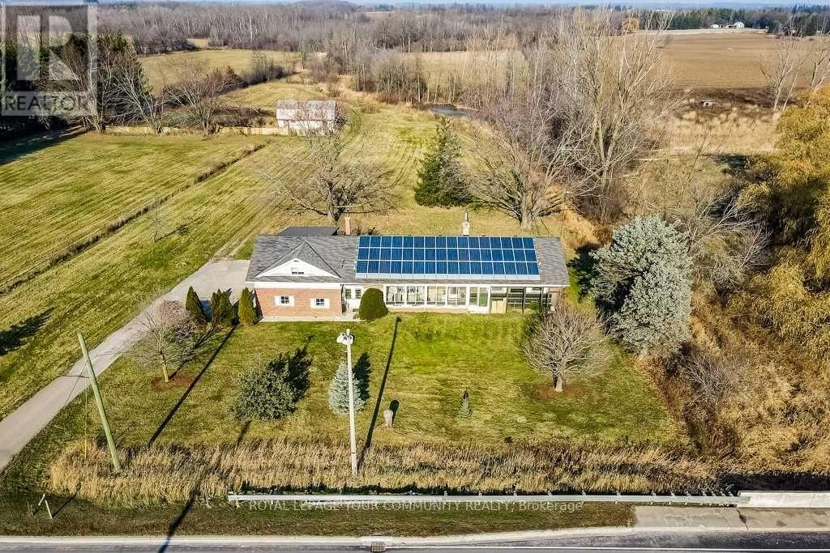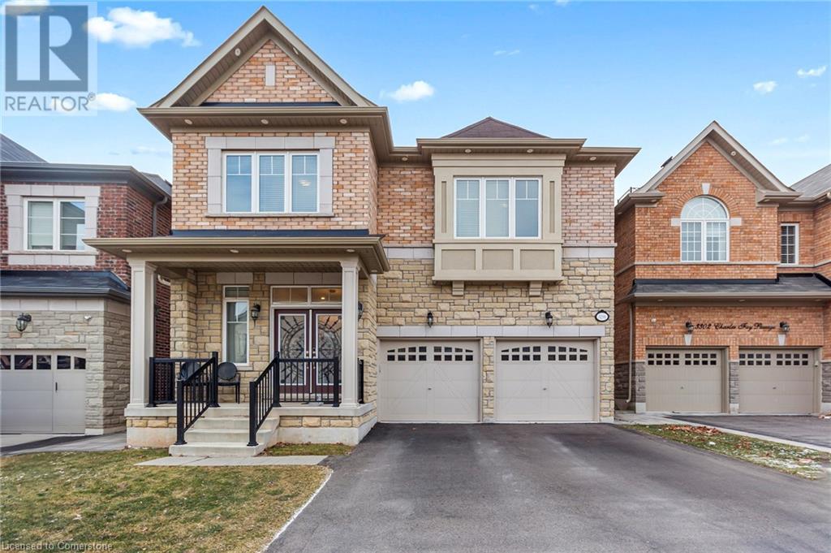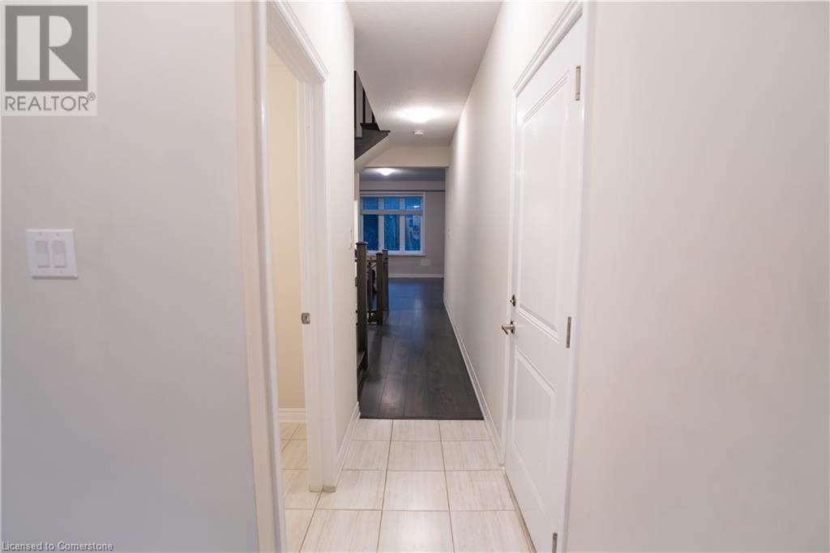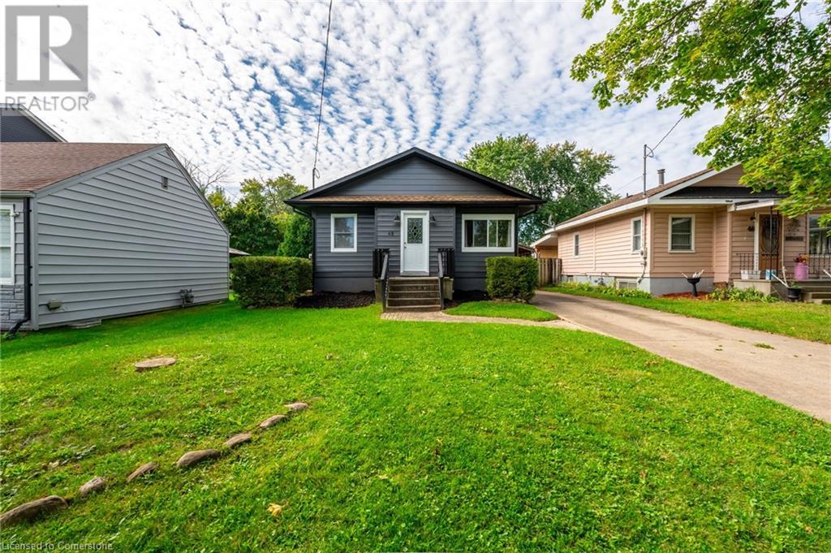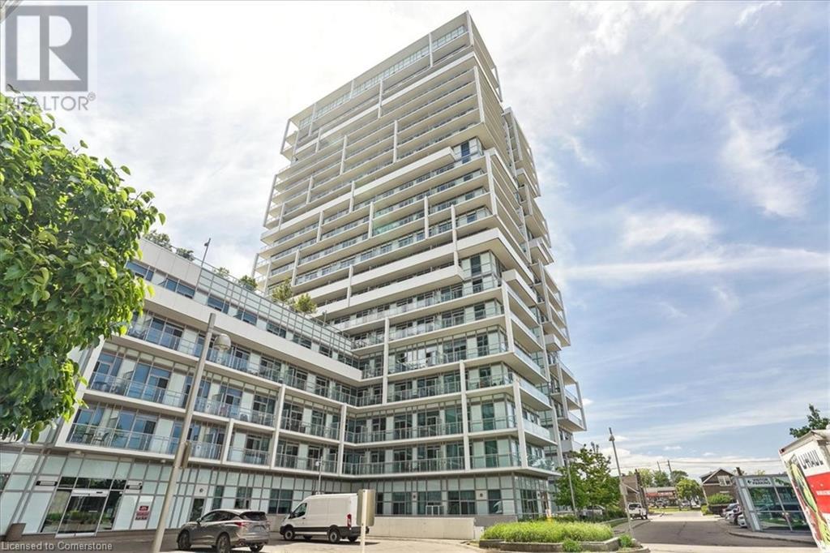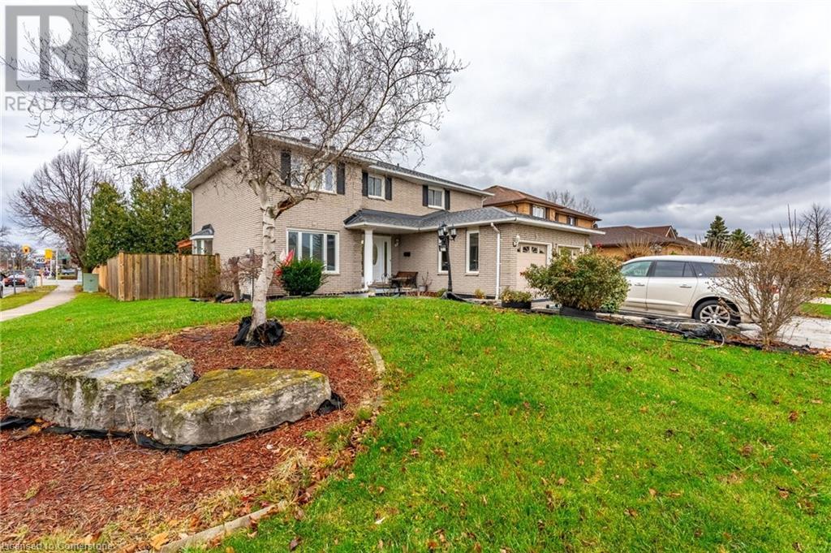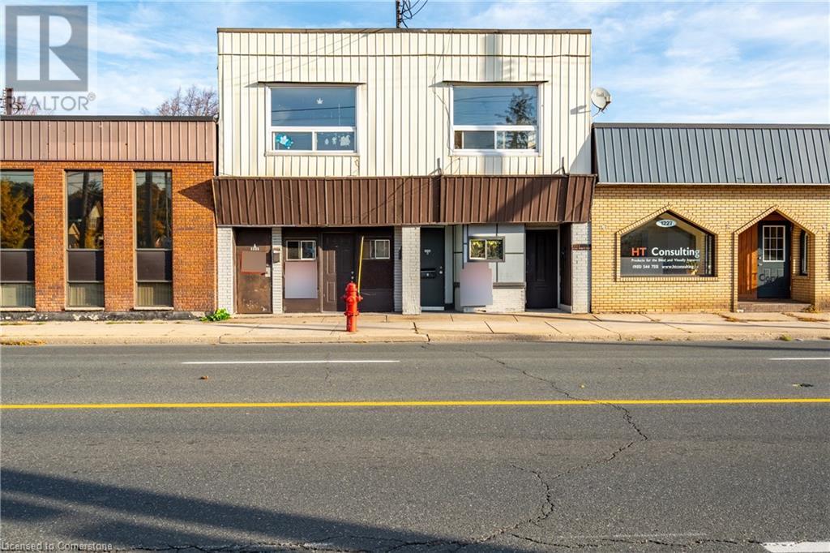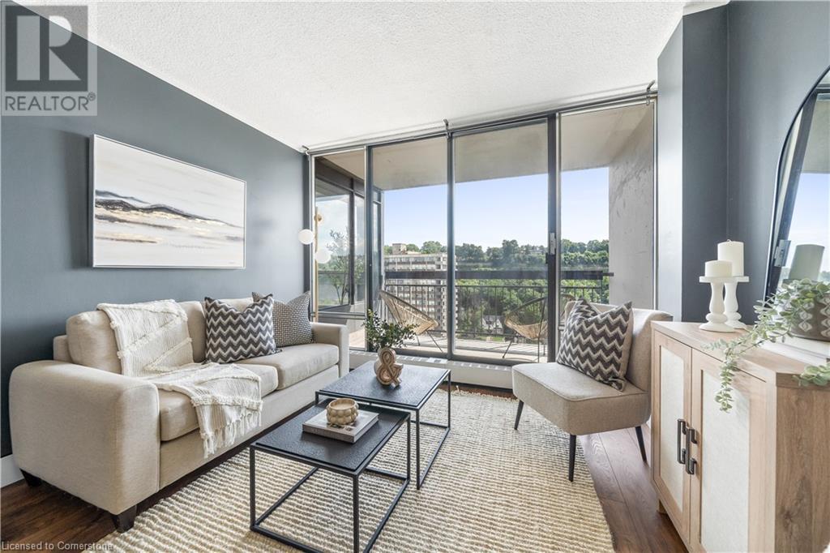- Home
- Services
- Homes For Sale Property Listings
- Neighbourhood
- Reviews
- Downloads
- Blog
- Contact
- Trusted Partners
21 Benway Drive
Toronto, Ontario
Fantastic investment bungalow w/amazing 50 ft. premium lot with 3 bdrm in-law suite w/ separate entrance & private fenced backyard w/patio; spacious main floor w/ large principal rooms, gleaming hardwood floor throughout & crown molding in living/ dining area. Located on a quiet dead-end street close to the 401/409/ airport & easy access to TTC. Excellent investment property or move in and enjoy - easy to convert into a one-family home. Extras; just a 15-minute drive to York University & Downsview Park. Only 8 min away from the Etobicoke General Hospital. All kitchen appliances (x2), HWT (Rented) Furnance (owned) buyer or his agent to verify taxes & measurements **** EXTRAS **** All window coverings, all applicainces, air conditioning, and much more. All lighting fixtures and 2 dishwashers (id:58671)
6 Bedroom
2 Bathroom
RE/MAX Ultimate Realty Inc.
5108 Major Mackenzie Drive E
Markham, Ontario
Attention Developers And Investors! Just Under 10 Level Acres In The Rapidly Growing Markham Area. Property Next Door Currently Being Developed For Subdivision. Huge Potential For Future Development. Minutes To Hwy 404/407 And Angus Glen Community Centre/Golf Course. Zoned Rural Residential. Buyer To Do Own Due Diligence With Regards To Future Use Of The Property And Rezoning. Home Sold In As Is Condition. Do Not Walk The Property Without Listing Agent. **** EXTRAS **** Showings Inside The Home With Accepted Offer Only. All Chattels As-Is (id:58671)
3 Bedroom
3 Bathroom
Royal LePage Your Community Realty
20 Executive Drive
Whitchurch-Stouffville, Ontario
Vintage Brick Bungalow On 1.08 Acres In Area Of Estate Homes, All Wood & Tile Flooring, Main Great Room Walkout To Deck, Kitchen Walkout To Sunroom, Separate Entrance For Walk-Out Basement, Beautiful Park-Like Backyard, Amazing Location **** EXTRAS **** 2 Separate Kitchens On Main & Lower, 2 Washers & 2 Dryers, Minutes To Bloomington Go Train & Hwy 404 (id:58671)
6 Bedroom
3 Bathroom
Homelife Landmark Realty Inc.
16 Hartsfield Drive
Clarington, Ontario
This is a Linked Property. Beautiful 3 bed and 3 bath detached (link) home in a very quiet neighborhood in Courtice. The property has a great family room, upgraded kitchen, living room and 2 pc washroom on the main level. The upper level has three bedrooms with large windows and closets, and a 4 pc washroom. The living room overlooks the back yard. The basement has a kitchen, living area and 4 pc washroom. There is a small portion of the garage that can be used for storage. Easy access to schools. ** This is a linked property.** **** EXTRAS **** Fridge, S/S Stove, Rang hood, B/I Dishwasher, Washer, Dryer, All electrical light fixtures. Bsmt: Stove, Rang hood and Fridge. Backyard- Swing and Gazebo (id:58671)
3 Bedroom
3 Bathroom
Search Realty
208 Olive Avenue
Toronto, Ontario
Prime Deep Pool Sized Lot in Heart of Willowdale East ( 7,200 Sq.Ft ) Perfect Land for Building Your New Home! Including A Bonus: Upgraded/Renovated 3 Bedrooms Bungalow On It! Newer Kitchen, Laminate Floor, Bathroom, Furnace, Ac, and All Appliances (2022)! Great Schools: Earl Haig S.S, Finch P.S, Cummer Valley M.S! Steps Away From Vibrant Yonge St / Finch Ave: Shops, Restaurants, Subway, Go Train and All Other Amenities! 3 Bedroom Upgraded Bungalow With Separate Side Entrance to Unfinished Basement! Electrical Panel Updated To Breakers. Property Is Being Sold ""As Is, Where Is"" With No Warranties. The Sketch of Old Survey is Available! (id:58671)
3 Bedroom
1 Bathroom
RE/MAX Realtron Bijan Barati Real Estate
3298 Charles Fay Pass
Oakville, Ontario
Gorgeous 4-Bedroom, 5-Bath home nestled in a quiet and desirable neighbourhood, offers exceptional upgrades and a thoughtfully designed layout, perfect for modern family living. Sitting on a rare 127-foot deep lot, the backyard is ideal for entertaining, family gatherings, or simply relaxing in your private outdoor oasis. The main floor features a functional layout with distinct living, dining, and family rooms, as well as a bright breakfast area filled with natural light. The kitchen is a chef's dream, complete with a spacious island, ample cabinetry, and stainless steel appliances. Stylish light fixtures enhance the ambiance, while the family room's fireplace creates a warm and inviting atmosphere, seamlessly opening to the beautifully fenced backyard. The second floor boasts four generously sized bedrooms, three full bathrooms, and a convenient laundry room. The primary suite offers a spacious walk-in closet and a luxurious 5-piece ensuite. A unique highlight of this home is the versatile loft, offering endless possibilities as a home office, fifth bedroom, or private suite. With a double car garage, second-floor laundry, and an unbeatable location in The Preserve, this stunning home combines style, functionality, and comfort. Don’t miss the opportunity to make it yours! (id:58671)
4 Bedroom
5 Bathroom
4080 sqft
RE/MAX Aboutowne Realty Corp.
37 Bowden Street
Fort Erie, Ontario
SOLID TWO BEDROOM, TWO BATH BRICK BUNGALOW CLOSE TO THE BEAUTIFUL NIAGARA RIVER! THIS HOME HAS BEEN WELL MAINTAINED OVER THE YEARS & FEATURES UPDATED KITCHEN/DINING AREA & A NICELY SIZED LIVING ROOM WITH LARGE WINDOW TO ALLOW NATURAL LIGHT TO FLOW THROUGHOUT. DOWN THE HALL IS A VERY SPACIOUS BATHROOM & TWO BEDROOMS, THE LAUNDRY IS ON THE MAIN AS WELL. THE LOWER LEVEL IS COMPLETE WITH LIVING ROOM, KITCHEN & BATH, THIS AREA HAS THE POTENTIAL FOR AN IN-LAW SUITE. ATTACHED SINGLE GARAGE, NICE REAR YARD. CENTRALLY LOCATED & WALKING DISTANCE TO THE NEW REVAMPED DOWNTOWN BRIDGEBURG AREA & FORT ERIE INTERNATIONAL ACADEMY. ALSO CLOSE BY IS A LIBRARY, TENNIS COURTS & THE NEW SPLASH PAD AT THE SUGARBOWL PARK. COME SEE WHAT THIS CUTE BUNGALOW HAS TO OFFER! (id:58671)
2 Bedroom
2 Bathroom
D.w. Howard Realty Ltd. Brokerage
100 Hollywood Court Unit# 45
Cambridge, Ontario
LOCATION! LOCATION! LOCATION! Discover this stunning freehold townhouse nestled in one of the most desirable neighborhoods, featuring a coveted ravine plot for added privacy and serene views. This elegant home offers 3 spacious bedrooms and 2.5 modern washrooms, designed with family living and entertaining in mind. The beautifully updated kitchen boasts sleek countertops, stainless steel appliances, and plenty of cabinetry-ideal for cooking and hosting gatherings. The bright, open-concept layout is filled with natural light, creating an inviting atmosphere throughout. Enjoy the convenience of garage entry and a versatile backyard space, perfect for relaxing or socializing. Located in close proximity to Conestoga College, Walmart, Canadian Tire, Starbucks, and a variety of restaurants, this home is a fantastic find for first-time buyers or savvy investors. Don't miss out on this rare opportunity! (id:58671)
3 Bedroom
3 Bathroom
1360 sqft
Homelife Miracle Realty Ltd
179 Daniel Street
Erin, Ontario
The possibilities! Two living spaces with separate entrances, perfect for a growing or merging families. You must see the home to appreciate the size, close to 3500 sq.ft of finished living space. 3D tour and floor plan will allow you check-off all your family wants and needs. 2 Furnace & A/C units recently installed offers separate heat / cooling for both units. Incredible large fenced yard, parking for 8 cars, quiet street and amazing town of Erin!! Roof 2017, new kitchen in main unit, new bathroom upgrades. (id:58671)
4 Bedroom
2 Bathroom
Century 21 Team Realty Ltd.
92 Simmons Boulevard
Brampton, Ontario
Very spacious 4 bedroom detached home located in a mature family oriented neighborhood. Cozy living areas throughout. The nice and wide foyer area leads into a the large living and dining areas. Sizable kitchen with walkout to side yard and back yard. Large bedrooms. Master bedroom with h 4 pc washroom. Basement with bedroom and 3 pc washroom. Big backyard with concrete patio. Ideal for entertaining and gardening. Close to shopping, schools, highway, transit and more amenities. (id:58671)
5 Bedroom
4 Bathroom
Sutton Group-Admiral Realty Inc.
3338 Enniskillen Circle
Mississauga, Ontario
Fantastic Detached 4 Bedroom 4 Level Side split With Finished Basement and Full Sized Double Garage! Located in The Prestigious ""Credit Heights"" Area of Erindale. Sitting On A Gorgeous Private Lot That Widens Over 100ft At Back. Unbelievable Mature Trees In Front & Backyard Providing Excellent Shade & Beauty! Beautiful Heated Kidney Shaped In-ground Pool and Pond! Hardwood Floors Throughout Most of Top 2 Levels. Ensuite in Primary Bedroom, Gas Fireplace in Living Room. Finished Basement With Wood Burning Fireplace. Furnace (2019), Windows/Doors (2021), 6 Car Driveway (2020), Double Garage Door with GDO (2021), Air Conditioner (2006), Roof (2013), New Pool Pump Motor (2024), Pool Liner (2011). Very Peaceful Street, No Sidewalks, Steps to Credit River, Erindale Park, etc.. Classy Neighborhood. **** EXTRAS **** Stainless Steel Fridge, Stainless Steel Stove, Stainless Steel Dishwasher, All Electrical Light Fixtures, All Window Coverings, Freezer in Garage Shed (2 years old). (id:58671)
5 Bedroom
3 Bathroom
Royal LePage Realty Centre
3353 Crescent Harbour Road
Innisfil, Ontario
Location!! Location!! Nestled on prestigious Crescent Harbour road, surrounded by MILLION DOLLAR + Homes, this private oasis is situated on the shores of Lake Simcoe with breath taking views of the water. the property has 50ft direct access to beautiful shallow Shorelines. New drilled well(Nov 22) and septic tested & approved by township (may 2023). Build your dream home overlooking the lake surrounded by trees and only 40 minutes from the GTA!!! (mostly land value, current dwelling down to studs refer to picture) **** EXTRAS **** Fieldstone wall at the water, dry boathouse with concrete shared rooftop (id:58671)
Intercity Realty Inc.
1844 Spruce Hill Road
Pickering, Ontario
Welcome to the beautifully renovated 1844 Spruce Hill, set on a spacious 50 x 170 ft lot in a highly sought-after area. This is a rare opportunity to live in a mature, country-like neighborhood surrounded by custom executive homes. Every detail has been thoughtfully considered during this renovation! The home features a stunning open-concept layout with a spacious main floor and exquisite finishes throughout. Enjoy a brand-new kitchen with quartz countertops, a stylish backsplash, new appliances, and a walkout to a beautifully landscaped patio. Upstairs, the incredible primary bedroom boasts a loft, a cozy balcony, a walk-in closet, and a luxurious new ensuite, accompanied by three additional generously sized bedrooms. The finished basement offers extra living space and a functional laundry area. While the home has been meticulously updated, it still retains its original charm and unique character. (id:58671)
4 Bedroom
4 Bathroom
RE/MAX Ace Realty Inc.
6415 Kingston Road
Toronto, Ontario
Fully assembled property in a highly sought-after location, offering exceptional potential for redevelopment into multi-family apartment or retirement living. Strategic location situated on a busy street ensuring each access to public transportation and assessibility. Perfect for developers looking for a promising, supported and high return project. **** EXTRAS **** Drawings for two retirement home buildings with a potential for 300 units on 2.5acres land. 6405 and 6415 Kingston Rd being sold together. (id:58671)
4 Bedroom
3 Bathroom
Keller Williams Advantage Realty
48 Merigold Street
St. Catharines, Ontario
Prime St. Catharines Western Hill Location! Welcome to 48 Merigold St, nestled in the sought-after Western Hill neighborhood of St. Catharines. This prime location is just two blocks from the GO Train and Via Rail station, and minutes across the bridge from Downtown. Enjoy easy access to amenities like Walmart, LCBO, restaurants, parks, and schools, with Brock University only a 7-minute drive away! Currently a successful student rental, this home features 3 bedrooms on the main level and 2 additional bedrooms in the recently renovated basement. The lower level has a separate side entrance, making it ideal for potential rental income or an in-law suite. Both levels come with their own kitchens, offering convenience and flexibility. Upgrades include new windows, new doors, fresh flooring and paint in the basement, and important improvements like a new sump pump, waterproofing, and a new tankless hot water heater. Additional updates include a new shower kit on the main floor, and a new washer and dryer. The spacious 40ft x 20ft garage, along with a covered carport, offers excellent storage or workspace options, adding even more value to this fantastic property. Whether you're an investor, first-time homebuyer, or looking for a home with rental potential, this gem is not to be missed! the home will be vacant April 30th, 2025! (id:58671)
5 Bedroom
2 Bathroom
1020 sqft
RE/MAX Escarpment Golfi Realty Inc.
65 Speers Road Unit# 222
Oakville, Ontario
Welcome to urban living at its finest in the heart of Kerr Village! This stunning 1 bedroom plus den, 1 bath condo offers a perfect blend of style, comfort, and convenience. Step into an open-concept living space featuring gleaming laminate floors and floor-to-ceiling windows that flood the unit with natural light. The modern kitchen boasts stainless steel appliances, granite countertops, and ample cabinetry. The spacious bedroom includes a large closet, while the versatile den is ideal for a home office, games room or nursery! Enjoy the sleek bathroom with contemporary finishes. Relax and entertain on your private oversized balcony. Building amenities include a fitness center, party room, and secure, underground parking & more! Located just steps from trendy shops & gourmet restaurants, plus easy access to public transit and major highways. Experience the best of Oakville living in this chic Kerr Village condo! Don't miss out! (id:58671)
2 Bedroom
1 Bathroom
637 sqft
Right At Home Realty
7 Grandoaks Drive
Hamilton, Ontario
Spacious 2 Storey in great family friendly neighbourhood! 4+2 bedrooms, 4 full bathrooms. Roof 2024, Kitchen and main floor bathroom quartz countertops 2021. Walking distance to parks, schools and easy Lincoln M Alexander Parkway access. (id:58671)
6 Bedroom
4 Bathroom
3818 sqft
RE/MAX Escarpment Frank Realty
1221-1223 Main Street E
Hamilton, Ontario
Rare investment opportunity in Crown Point! Here is your chance to own a value-add, multi-unit property in the heart of Hamilton. This building features six units in total, boasting a mix of two 2-bedroom units, two 1-bedroom units, and two bachelor units. Located near the vibrant and trendy Ottawa Street, this property is perfectly situated to take advantage of the area's growing demand for quality rentals. With easy access to public transit, tenants will enjoy a convenient and connected lifestyle. One of the 2-bedroom units has been newly renovated, showcasing a modern kitchen and bathroom, complete with stainless steel appliances. All units are currently tenanted with long term tenants. The TOC1 zoning allows for a wide range of commercial and residential uses. With this level of flexibility, savvy investors can explore a variety of strategies to maximize returns and capitalize on Hamilton's thriving real estate market. Don't miss out on this outstanding investment opportunity! Contact our office today for a copy of our investors package, or to schedule a private tour. Let's discuss how you can secure this prime multi-unit property for your portfolio. (id:58671)
3 Bedroom
3 Bathroom
3890 sqft
RE/MAX Escarpment Golfi Realty Inc.
240 Chilver Heights
Milton, Ontario
This stunning Mattamy-Built Wyndham Layout In Desirable Neighbourhood next to Ford Park. This family home has a convenience separate entrance to the basement. Approximately 3000 sf of living space, a large modern style kitchen with open concept island and stone-like countertop. At the second floor features 4 spacious bedrooms, with ensuite 4 pc bathroom in 3rd bedroom, and the comforts of a stunning primary room with walk in closet next to a 5 pc spa like ensuite for your relaxation. Brand new stainless steel appliances and numbers of upgraded! (id:58671)
5 Bedroom
3 Bathroom
Mehome Realty (Ontario) Inc.
7749 Churchville Road
Brampton, Ontario
A Fantastic Location! Scenic Heritage Village Of Churchville. A unique chance to acquire a property with endless potential. This ideal rectangular lot is just steps away from the Credit River, parks, and a golf course. Surrounded by luxurious multimillion-dollar homes, it offers easy access to all major highways. Located on a quiet, dead-end street with minimal traffic, the lot is a perfect haven for nature enthusiasts. (id:58671)
Upstate Realty Inc.
137 Dean Park Road
Toronto, Ontario
WELCOME TO YOUR DREAM HOME.THIS ABSOLUTELY STUNNING RECENTLY RENOVATED HOME SIT ON A CORNER LOT, FINISHED BASEMENT WITH SEPARATE BACK ENTRANCE , 4+1 BEDROOMS, 3.5 BATHROOMS , DETACHED ( BASEMENT LINKED) HOME . YOU WILL FIND AN ABUNDANCE OF QUALITY UPGRADES, PRIME TORONTO LOCATION..SPACIOUS 5 LEVEL BACK SPLIT , STEPS TO PUBLIC & CATHOLIC SCHOOLS, TWO FIREPLACE , LOWER LEVEL HAS HUGE WINDOWS , ENTRANCE FROM INSIDE TO DOUBLE GARAGE...DON'T MISS OUT ON THIS INCREDIBLE OPPORTUNITY... **** EXTRAS **** S/S Fridge, S/S Stove, Dishwasher, Washer & Dryer & All Elf's. (Fridge & Stove in the Basement) (id:58671)
5 Bedroom
4 Bathroom
RE/MAX Gold Realty Inc.
2411 - 230 Simcoe Street
Toronto, Ontario
Brand new never lived in 1 Bedroom, 1 Washroom Condo in one of the the most sought after locations available on Assignment! Open concept Living and Dining area. Modern kitchen with High End Integrated appliances,. Floor to ceiling windows. Large north facing balcony. Perfect Walk and Transit Score of 100, Bike Score of 98! 3 minute walk to St. Patrick Station, 13 minute walk to University of Toronto, 4 minute walk to OCAD, within 10 minute walk to hospitals on University Ave. Artists' Alley is a new landmark with a new proposed park and three towers. Streetcars, Subways, Union-Pearson Express, Billy Bishop Island Airport, Hospitals, Universities And Theatres are at your doorstep. Walk To U of T, OCAD, TMU and PATH system. (id:58671)
1 Bedroom
1 Bathroom
RE/MAX Hallmark Realty Ltd.
150 Charlton Avenue E Unit# 2907
Hamilton, Ontario
Make yourself at home at 150 Charlton Ave. E., Unit 2907, the Olympia Condos, in the Corktown neighbourhood of Hamilton. This bright, carpet free, and updated 1 bedroom 1 bathroom unit has floor to ceiling windows and a spacious private balcony with breathtaking views year-round of the Niagara Escarpment and sunsets! Located just a quick walk to many local restaurants, shops, parks, bus routes, cycling/walking trails, St. Joe's Hospital, and the Hamilton Go Centre. Quick access to the mountain and many major roads. Amenities include an indoor pool, gym, sauna, squash court, billiards and party/media room! Condo fees include building insurance, common elements, exterior maintenance, heat, hydro and water! Book your showing today to see this impressive unit before it's gone. Parking is available to rent along with this unit for $100.00 per month. (id:58671)
1 Bedroom
1 Bathroom
485 sqft
RE/MAX Escarpment Realty Inc.
3004 Cullimore Avenue
Niagara Falls, Ontario
OWNER BUILT, OWNER OCCUPIED THREE BEDROOM TRI-LEVEL IN THE NORTH END OF NIAGARA FALLS.THE HOUSE FEATURES PLASTER WALLS THROUGHOUT. THE MAIN FLOOR FEATURES AN EAT IN KITCHEN, WITH CREAMIC FLOORING. A LARGE LIVING ROOM, A FORMAL DINING ROOM AND LARGE FAMILY ROOM ALL WITH HARDWOOD FLOORING. THE FAMILY ROOM ALSO HAS A GAS FIREPLACE. THE FRONT FOYER HAS A SLATE FLOOR. THE MAIN FLOOR ALSO FEATURES A TWO PIECE POWDER ROOM. THE SLIDING DOORS FROM THE FAMILY ROOM GIVES YOU ACCESS TO THE ATTACHED THREE SEASON SUN ROOM ALSO WITH A SLATE FLOOR. THE SECOND FLOOR FEATURES THREE GOOD SIZE BEDROOMS, AND A LARGE FIVE PIECE BATHROOM.THE BASEMENT IS FINISHED WITH ONE SIDE BEING A REC ROOM, AND THE OTHER SIDE BEING THE LAUNDRY/UTILITY ROOM. THE LAUNDRY ROOM SIDE HAS A LARGE SHOWER AS WELL AS A BUILT IN WORK BENCH. THERE IS ALSO A CONNECTION FOR A GAS STOVE. THE OTHER SIDE HAS A DOOR WHICH ACCESSES THE FRUIT/WINE CELLAR UNDER THE FRONT PORCH. WALKING DISTANCE TO TWO ELEMENTARY SCHOOLS AND ONE HIGH SCHOOL. CLOSE TO SHOPPING, CHURCHES, PARKS, AND HIGHWAY ACCESS. (id:58671)
3 Bedroom
2 Bathroom
Masterson Realty Ltd

