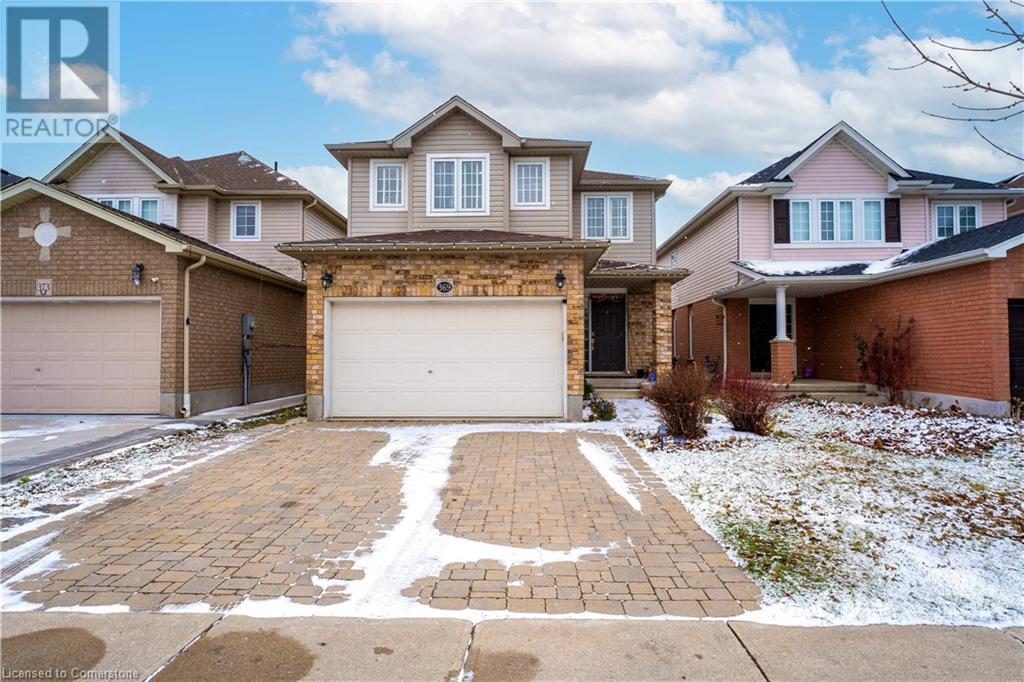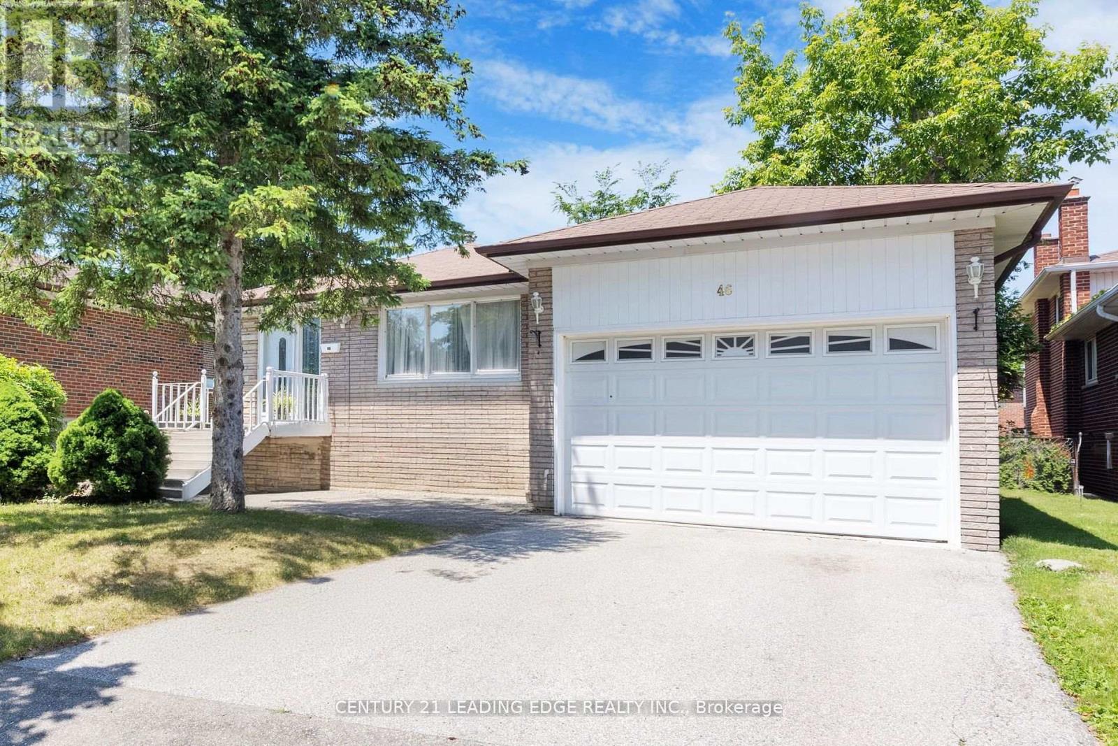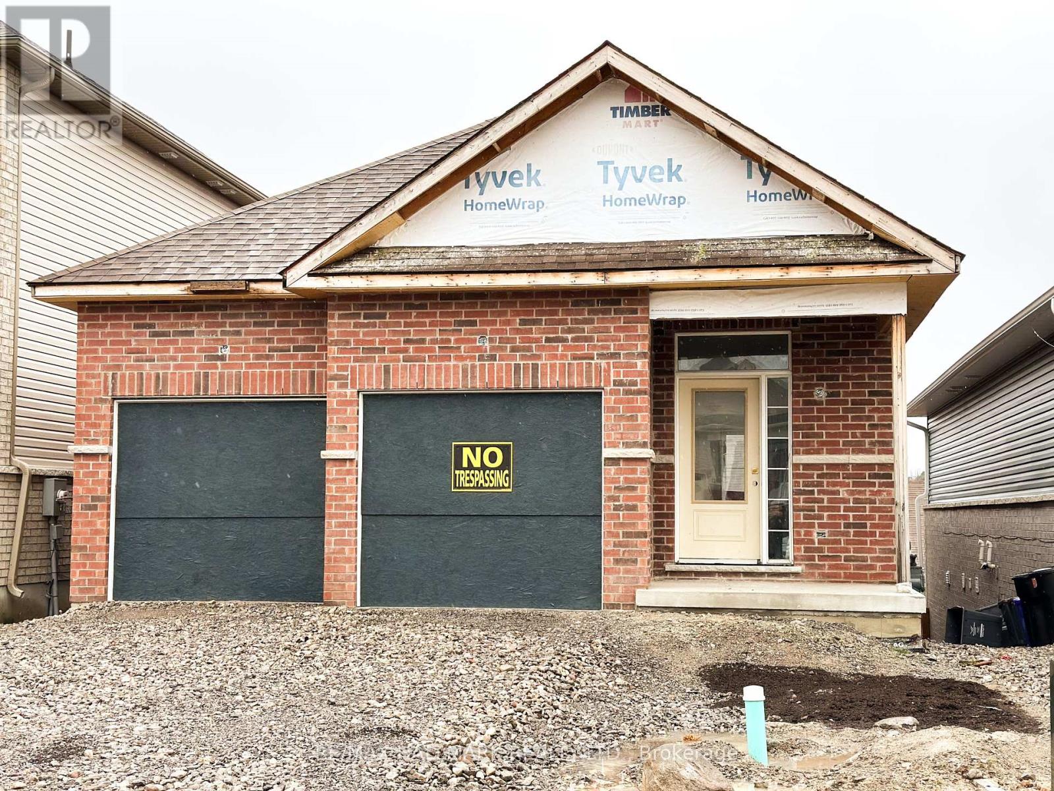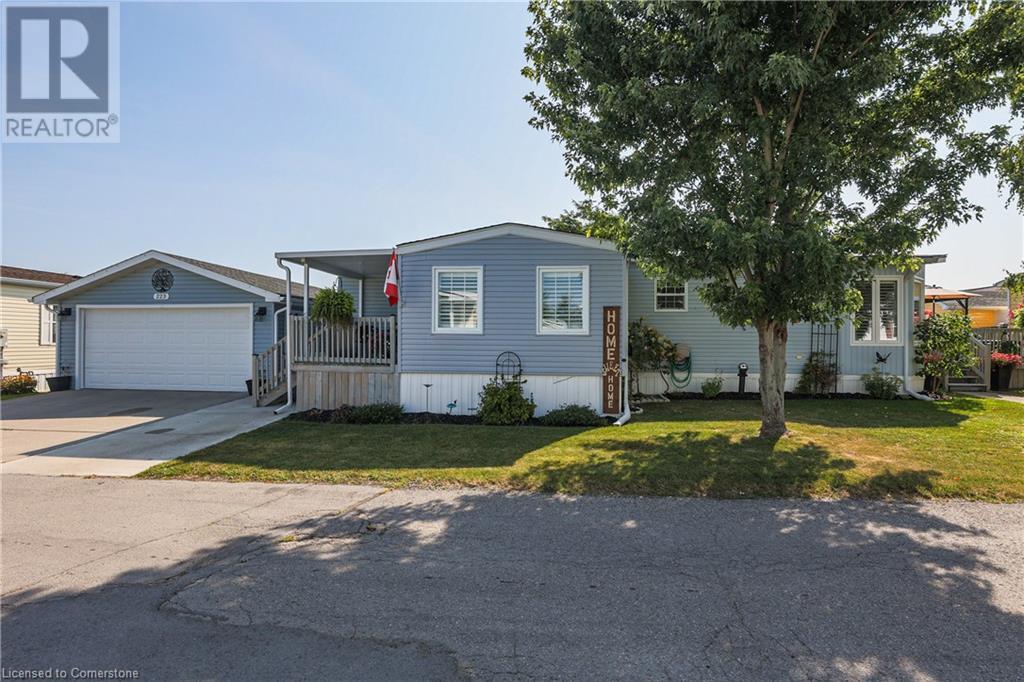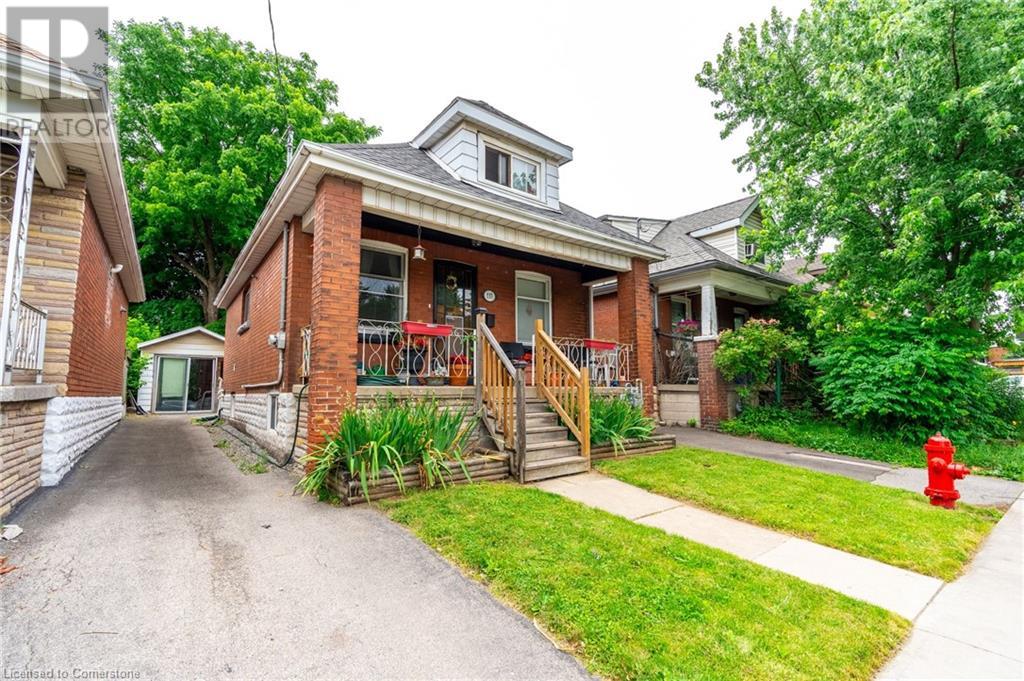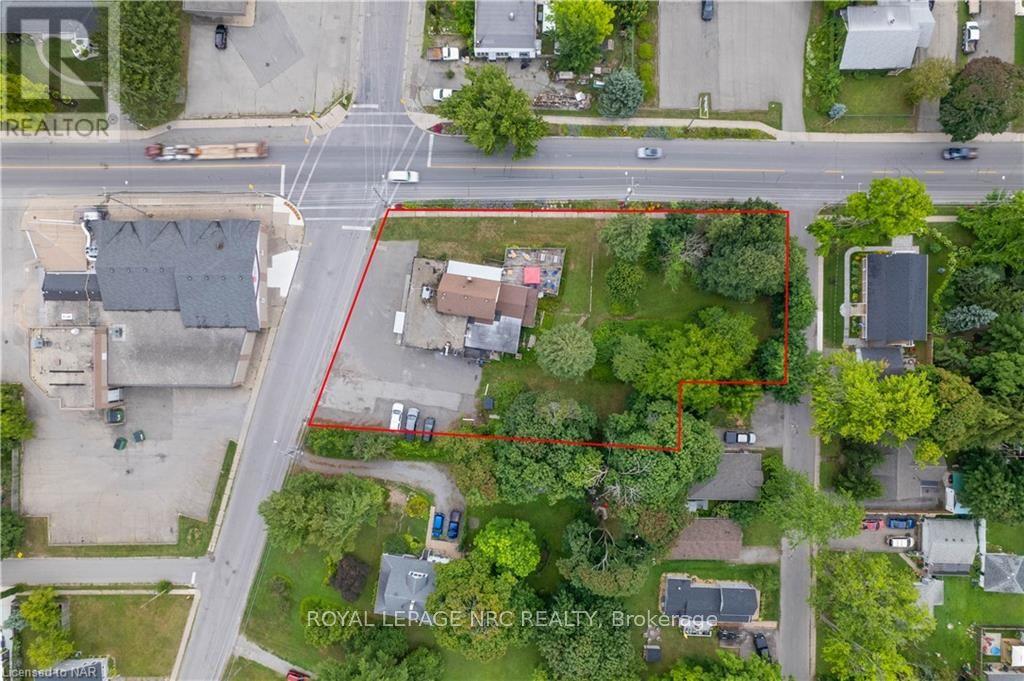- Home
- Services
- Homes For Sale Property Listings
- Neighbourhood
- Reviews
- Downloads
- Blog
- Contact
- Trusted Partners
369 Thomas Slee Drive
Kitchener, Ontario
Welcome to 369 Thomas Slee in Kitchener's highly sought-after Doon South neighborhood! This spacious 3-bedroom, 4-bathroom, 2-storey home is perfect for growing families looking for both comfort and convenience. Key Features: Open Concept Main Level: The well-designed main floor features neutral decor and a functional layout, making it ideal for family living and entertaining. Spacious Kitchen: With extensive storage, a large kitchen island, and plenty of counter space, meal prep becomes a breeze. Large Principal Rooms: The living and dining areas provide ample space for everyone to unwind and relax. Upstairs Bedrooms: Two generously sized bedrooms, both with double closets, plus a primary bedroom featuring a walk-in closet. Finished Basement: Enjoy even more living space with a family room, The Vow Factor is the recreation space and living room with a 3-piece bath ideal for family fun or guests. Outdoor Space: Sliding glass doors lead to a fully fenced rear yard **** EXTRAS **** This home combines the best of both worlds a spacious, functional layout inside with a fantastic location close to everything you need in one of Kitchener's most desirable properties. Would you like to arrange a viewing? (id:58671)
3 Bedroom
4 Bathroom
2314.38 sqft
Royal LePage Flower City Realty
46 Budworth Drive
Toronto, Ontario
Welcome to 46 Budworth Dr! This Stunning Newly Fully Renovated 3+1 Bed and 3 Bath Backsplit is Located in the West Hill Community! This Home is situated on a 50 ft lot with a Double Car Garage. Look No Further! This is what your family has been searching for! Main Floor is Open Concept with a Living Space, Dining Room, Eat In Kitchen, Family Room with Fireplace and Walkout. This Home has Beautifully Upgrade Laminate Flooring and a Double Garage w/ Lots of Storage. Large Backyard, perfect for entertaining! Fully Finished Basement with second kitchen, separate entrance and an additional bedroom, perfect for an in-law suite or potential rental income! Just Add Your Personal Touch And You'll Have Your Perfect Home Surrounded By Schools, Parks, Restaurants, Grocery, Shopping, Public Transit, the Beautiful Grey Abbey Park on the Lake And Much More! (id:58671)
4 Bedroom
3 Bathroom
Century 21 Leading Edge Realty Inc.
118 Parkedge Street
Guelph/eramosa, Ontario
This Is A Rare Opportunity To Own A Stunning Detached Home On A Large, Fenced Lot In The Highly Sought-after Neighbourhood Of Rockwood. The Private Backyard Features A Beautifully Maintained Inground Heated Swimming Pool, Creating A True Paradise. Upon Entry, You'll Be Greeted By A Spacious, Open-concept Layout With Vaulted High Ceilings And Hardwood Flooring Throughout The Main Level. The Generously Sized Dining Room Is Filled With Natural Light, While The Cozy Family Room Boasts A Gas Fireplace And Is Adjacent To The Kitchen. The Kitchen Is Equipped With Stainless Steel Appliances, A Gas Cooktop, And A Built-in Dishwasher. An Overhung Countertop Provides Extra Seating. Upstairs, You'll Find Three Large Bedrooms With Brand-new Flooring, Upgraded Bathrooms With New Vanities And Light Fixtures, And Custom Doors. The Entire House Has Been Freshly Painted. The Custom-finished Basement Offers Vinyl Flooring Throughout, A Large Entertainment Room, And An Additional Extra-large Room That Can Easily Be Converted Into Two Bedrooms. **** EXTRAS **** Notable updates include: Bathroom upgrades (2024), Fresh paint (2024), Second level flooring (2024), Custom doors (2024), Furnace (2020), Main floor windows (2019). (id:58671)
4 Bedroom
3 Bathroom
RE/MAX Realty Services Inc.
18 Veterans Road
Otonabee-South Monaghan, Ontario
Property for Sale AS IS, Shell Of House Mostly Complete Inside and Out. No Interior Finishes, Exterior Walls, And Brick Almost Complete, Interior Dividing Walls Complete, Heating System Installed, Most Electrical And Plumbing Roughed In Or Complete, Unique Opportunity To Finish A Home To Your Exact Specifications And Taste! (id:58671)
3 Bedroom
3 Bathroom
RE/MAX Hallmark Realty Ltd.
41 Brookstone Court
Caledon, Ontario
Sought After Valley wood, Immaculate & Bright Freshly Painted Semi-Detached 2 Storey Home W/3 Baths, New HdWd Floors Throughout, Ceramic Flrs In Eat-In Kit. ,Wshrms & Foyer*Granit Countertops* Soaring 9 Ft. Ceiling In Liv. & Din Rm. Upgraded Wrought Iron Railing On Stairs & Entry Door Insert *3 Sided Fireplace On Main & 1-Sided In Bsmt*Crown Moulding, California Shutters, Pot Lights, Double Driveway, Access To Home From Garage*Tree Fencing In B/Yard For Privacy, Wooden Deck Freshly Stained & More!!!2 Fireplaces **Court Location In Front Of Home** **** EXTRAS **** S/S Fridge, S/S Stove, S/S Dishwasher, Washer & Dryer ,All Elf's, Window Coverings, Roof(2021). (id:58671)
3 Bedroom
3 Bathroom
RE/MAX Gold Realty Inc.
3824 Wood Avenue
Severn, Ontario
Welcome to 3824 Wood Ave, where an incredible opportunity awaits you! This vacant land sits on a spacious pie-shaped lot, offering limitless potential to craft your dream home from scratch. Located in a rapidly expanding area, this property boasts a coveted spot near the stunning Lake Couchiching. Enjoy the tranquil beauty of Lake Couchiching**From boating, fishing & more**Lake Simcoe or the Trent Severn Waterway close by. opening up endless possibilities for exploration and adventure. Conveniently situated mere minutes from charming towns like Orillia and Washago, you'll find all the amenities, including shopping centers, restaurants, schools, and healthcare facilities. Plus, with easy access to Highway 11.As development continues in the surrounding area, now is the perfect moment to secure your slice of this thriving neighborhood. **** EXTRAS **** Don't miss out on the chance to turn your vision of the perfect home into a reality (id:58671)
Soltanian Real Estate Inc.
15 Valleybrook Road
Barrie, Ontario
Step into the undeniable charm of this newly built Duplex by Tiffany Homes featuring a distinctive architectural style and layout. Each unit offers efficiently crafted floor plans featuring separate laundry facilities, full kitchens with modern appliances, and beautifully engineered hardwood flooring under 9-foot ceilings on the main level, creating a luxurious and comfortable living environment. Enjoy the home's impressive curb appeal with a covered front porch and a spacious second-level balcony, perfect for relaxation and outdoor gatherings. The unfinished basement offer sample storage space and the potential for additional living area or increased rental income with side entrance possible for a separate unit making this a triplex!. Situated in Barrie's highly desirable southeast end, residents benefit from quick access to Barrie South GO Station and Highway 400, ensuring unparalleled convenience for commuters and potential tenants. (id:58671)
5 Bedroom
4 Bathroom
RE/MAX Millennium Real Estate
Lot 87 - 3736 Lakepoint Drive
Severn, Ontario
Paradise By The Lake, A Four-Season Home Community In Menoke Beach Road From Deka Development Elegantly Fuses The Essence Of The Country With The Convenience And Connectedness Of The City. With Highway 400 And Highway 11 At Your Doorstep, Find Yourself In Orillia, Casino Rama, Muskoka Or Barrie Within 30 Minutes, Or Reach Toronto In Less Than One And Half Hours. (id:58671)
3 Bedroom
3 Bathroom
The Agency
Lot 39 - 3783 Sunbank Crescent
Severn, Ontario
Paradise By The Lake, A Four-Season Home Community In Menoke Beach Road From Deka Development Elegantly Fuses The Essence Of The Country With The Convenience And Connectedness Of The City. With Highway 400 And Highway 11 At Your Doorstep, Find Yourself In Orillia, Casino Rama, Muskoka Or Barrie Within 30 Minutes, Or Reach Toronto In Less Than One And Half Hours. (id:58671)
3 Bedroom
3 Bathroom
The Agency
33 Origin Way
Vaughan, Ontario
2 Year New Evoke Modern Towns By Treasure Hill, South facing Living Spaces w/ tons of sunlight. Full-suite bedroom on main floor for guests. Spacious & Modern Layout in central Patterson. Minutes to Dufferin & Rutherford. Walk-Out Sliding Door on Ground Floor to Backyard, Kitchen Island, Balcony on Main Floor & 2nd floor. Walk in master closet. Upgraded metal stair spindles. LG Smart Induction Oven, Motion activation Range by Fotile, LG fridge with Multi Airflow. All New Plush Drapery. Walk out basement to a fenced backyard. Walking Distance to Parks, Schools, Transportation, Go Station, and Major Plazas/Restaurants.Walk out basement to a fenced backyard. Walking Distance to Parks, Schools, Transportation, Go Station, and Major Plazas/Restaurants. (id:58671)
4 Bedroom
4 Bathroom
Everland Realty Inc.
98 Lena Drive
Richmond Hill, Ontario
Solidly Built Home With A Recent Renovation On A Spacious Pie-Shaped Lot With An Extralong Interlock Double Driveway. This Bright House Features A Double-Door Entrance, An Open-Concept Living Area, And A Cozy Family Room With A Fireplace Leading To The Deck. The Main Floor Comes With A Bright Office And A Generous Kitchen With Upgraded Granite Countertops, An Additional Pantry, Quality Cabinetry, And A Large Breakfast Area. Pot Lighting Is Featured In The Kitchen, Living Room And Master Bath. The Recently Finished Basement Offers Two Additional Bedrooms, Which Can Be Easily Turned Into An Apartment Unit. The Master Suite Includes A Walk-In Closet And Ensuite Bath With A Jacuzzi Tub. Easy Access To Highly-Ranked Schools, Local Shopping Centres, And 404 Hwy. The Kitchen Is Equipped With Stainless Steel Appliances, Including A Refrigerator, Stove With Oven, Hood Fans, Dishwasher, Laundry Washing Machine And Dryer. All existing Lighting Fixtures And Window Coverings Are Included. (id:58671)
6 Bedroom
4 Bathroom
Ipro Realty Ltd.
3033 Townline Road Unit# 223
Stevensville, Ontario
ONE FLOOR LIVING…This lovely, 2-bedroom, 2 bathroom, 1442 sq ft BUNGALOW is nestled at 223-3033 Townline Road (Rosewood Lane) in the Black Creek Adult Lifestyle Community in Stevensville, just a quick walk to the Community Centre and all it has to offer. A RARE OPPORTUNITY within the park to own a home w/detached DOUBLE car garage PLUS a shed, and concrete driveway w/parking for 2 cars & golf cart! This home has been METICULOUSLY UPDATED w/NEW flooring, counter tops, appliances, California shutters throughout, furnace & A/C (2019). Covered side deck leads to large mudRm/sitting area, and down a hallway to abundant closet space w/storage. Spacious EAT-IN kitchen features abundant cabinetry w/additional centre cabinet for extra storage. WALK OUT to XL deck w/gazebo. Inside, a cozy 2-sided fireplace connects dining area & large living room w/bay window. Primary bedroom w/walk-in closet & 2-pc ensuite bath combined w/laundry, and second bedroom (or office) w/WALK-IN CLOSET featuring French doors opening to the hallway & UPDATED 3-pc bath w/large WALK-IN SHOWER completes the home. Roof 2014. Monthly fees are $1033.58 per month and include land lease & taxes. Excellent COMMUNITY LIVING offers a fantastic club house w/both indoor & outdoor pools, sauna, shuffleboard, tennis courts & weekly activities such as yoga, exercise classes, water aerobics, line dancing, tai chi, bingo, poker, coffee hour & MORE! Quick highway access. CLICK ON MULTIMEDIA for virtual tour, floor plans & more. (id:58671)
2 Bedroom
2 Bathroom
1442 sqft
RE/MAX Escarpment Realty Inc.
537 Ferguson Avenue N
Hamilton, Ontario
Located at 537 Ferguson Avenue North in Hamilton's North End, this charming 1.5-storey detached home is ideally positioned just a few blocks from the waterfront. It offers both convenience and versatility with an in-law suite, making it an attractive option for families or investors seeking rental potential. The home features a well-thought-out layout. The main floor includes a comfortable living room, a functional kitchen, a bathroom, and one bedroom. Upstairs, the second level boasts a spacious bedroom, offering a private retreat. The finished basement is a highlight, housing the in-law suite complete with its own kitchen, living area, and bathroom, perfect for extended family living or rental income. The location is one of the property's strongest features. Situated close to the vibrant downtown area, residents can enjoy the eclectic James North district, known for its trendy shops, restaurants, and cultural attractions. The waterfront, including Pier 4 Park, is just a short walk away, offering scenic views and outdoor activities. The Hamilton GO Station is also nearby, ensuring easy commutes and accessibility to surrounding areas. With its strategic location, functional layout, and the added benefit of an in-law suite, 537 Ferguson Avenue North represents a fantastic opportunity in Hamilton’s real estate market. It’s an excellent choice for those looking to settle in a vibrant community or invest in a property with rental potential (id:58671)
2 Bedroom
2 Bathroom
833 sqft
RE/MAX Escarpment Realty Inc.
3879 Rebstock Road
Fort Erie, Ontario
This is a rare and exceptional development opportunity situated in the heart of Crystal Beach. Boasting an advantageous location with 3 road frontages on Alexandra Rd, Ridgeway Rd, and Rebstock Rd, the property features a unique combination of both Residential and Commercial Zoning, offering endless possibilities for its future development. Given the property's size and configuration, there may be potential for severance, allowing for the creation of multiple lots or parcels. This offers further flexibility in tailoring the development to fit your specific project requirements. Your vision for this property could become the next celebrated addition to the Crystal Beach Community. Embrace the chance to create a landmark development that complements the area's unique charm and contributes positively to the neighborhood's appeal. (id:58671)
0.763 ac
Royal LePage NRC Realty
31 Blue Bay Lane
Fenelon Falls, Ontario
Introducing this stunning 2500 sq ft solid brick farm house, nestled on a picturesque 3-acre property with 34 feet of waterfront on the highly desirable Cameron Lake on the Trent Severn waterway. The charming residence offers a tranquil retreat with it's weed-free sandy wade in beach and private dock, providing the perfect setting to indulge in lakeside living. Step inside this fully renovated gem, where modern upgrades seamlessly blend with the farmhouse charm. The spacious interior boasts 5 bedrooms, 2 baths, providing ample space for family and guests. The newly updated eat-in kitchen is a culinary enthusiast's delight, featuring stainless steel appliances, stylish cabinetry and a functional layout that is both practical and aesthetically pleasing. The bathrooms have been tastefully upgraded, showcasing a clawfoot tub and separate shower, offering a luxurious escape. The highlight of the house is the expansive living, family room combo thats a true entertainers dream. With it's generous size, open concept and propane fireplace, this space creates a warm and inviting atmosphere for gatherings and memorable moments. Indulge in the multiple walk outs to several decks and a fully winterized wrap around porch that is drenched in natural sunlight with breathtaking views. The property also features a separate barn, which includes an oversized entertainment room where you can watch movies from the projector and screen, play video games or hang out by the custom raw edge wood bar. To top it of, the property welcomes you with custom iron gates that lead to the gardens and a well-maintained landscape, adding to the overall appeal and privacy of the property. This exceptional brick farm house offers a unique opportunity to embrace both the tranquility of lakeside living and the charm of a fully renovated farmhouse. Don't miss the chance to make this your dream home. Minutes from beautiful Fenelon Falls, shopping, restaurants, groceries and LCBO. (id:58671)
5 Bedroom
2 Bathroom
2500 sqft
Royal LePage Signature Realty
Lot 34 Shortinghuis Drive
Georgina, Ontario
SIMILAR MODEL TO BE BUILT** New home to be built in the new Hedge Road Landing Active Adult Lifestyle Community. The Blackbird Model (other elevations available) is 1241 sq ft. Beautiful tree lined entrance to the development with walking trails & parkettes still to be completed. Low monthly maintenance fee includes lawn care, snow removal, full use of a future 4000square foot private clubhouse, 20 x 40 inground pool and 260 feet of private shoreline on Lake Simcoe shared with Hedge Road Landing Residents. Premium standard features include 9ft ceilings, granite and quartz countertops, paved driveway, and more. Other models & elevations of impressive cottage style bungalows and bungalofts available on 40 and 50ft lots. Reputable builder and registered with Tarion. Blackbird Model Elevation A **** EXTRAS **** As per builders schedule. See Schedule for Extras and Inclusions. (id:58671)
2 Bedroom
2 Bathroom
RE/MAX All-Stars Realty Inc.
73 Wellington Street E
Brampton, Ontario
Charming Cul-de-Sac Gem in a Coveted Neighborhood. Welcome to 73 Wellington St East, a recently renovated 2 1/2-storey home that perfectly blends historical charm with modern updates. Situated on a quiet cul-de-sac, this property boasts stunning curb appeal, featuring classic brickwork paired with board and batten (Hardie Board) siding and a distinctive rounded front porch. The main floor is an entertainers dream, offering a bright sunroom, a spacious living room, a formal dining room, a large family room, and a gourmet kitchen with a center island and built-in stove with downward exhaust. Upstairs, you'll find three generous bedrooms on the second floor, while the upper attic level offers potential as a storage area or an additional bedroom. The fully finished basement includes a fifth bedroom, a utility room, and a recreation room. Step outside to your private backyard oasis, complete with a deck off the family room, an urban orchard with fruit trees, and lush perennial gardens. The property also features a private driveway, an oversized detached garage, and an attached potting shed. Conveniently located just steps from Etobicoke Creek Trail, Peel Memorial, Gage Park, & all downtown amenities, this home combines historical elegance with modern comfort. Don't miss your chance to own this unique gem in a fantastic neighbourhood! ......Many Upgrades: Freshly Painted (2024), Newer A/C, High Efficiency Furnace, New Kitchen w/ High End S/S appliances, Roof ( 2021), Hardwood Floors Refinished on both floors (2016), Sunroom Windows + All Entrance Doors (2020) Entranceway + Porch (2020), Hardi Board Siding (2020) Hardwood Floors Refinished on both floors (2016) **** EXTRAS **** Sunroom Windows + All Entrance Doors (2020) Entranceway + Porch (2020), Hardi Board Siding (2020)Natural Gas Hookup For BBQ, Backyard Stonework (2022),Laminate Floor In Basement Rec Room, Extensive Wood Trim, Two Stained Glass Windows.. (id:58671)
5 Bedroom
3 Bathroom
RE/MAX Realty Services Inc.
537 Ferguson Avenue N
Hamilton, Ontario
Located at 537 Ferguson Avenue North in Hamilton's North End, this charming 1.5-storey detached home is ideally positioned just a few blocks from the waterfront. It offers both convenience and versatility with an in-law suite, making it an attractive option for families or investors seeking rental potential. The home features a well-thought-out layout. The main floor includes a comfortable living room, a functional kitchen, a bathroom, and one bedroom. Upstairs, the second level boasts a spacious bedroom, offering a private retreat. The finished basement is a highlight, housing the in-law suite complete with its own kitchen, living area, and bathroom, perfect for extended family living or rental income. The location is one of the property's strongest features. Situated close to the vibrant downtown area, residents can enjoy the eclectic James North district, known for its trendy shops, restaurants, and cultural attractions. The waterfront, including Pier 4 Park, is just a short walk away, offering scenic views and outdoor activities. The Hamilton GO Station is also nearby, ensuring easy commutes and accessibility to surrounding areas. With its strategic location, functional layout, and the added benefit of an in-law suite, 537 Ferguson Avenue North represents a fantastic opportunity in Hamiltons real estate market. Its an excellent choice for those looking to settle in a vibrant community or invest in a property with rental potential (id:58671)
2 Bedroom
2 Bathroom
RE/MAX Escarpment Realty Inc.
966 Monaghan Road
Peterborough, Ontario
Welcome to this captivating home that sits on a spacious corner lot, offering a unique blend of history and potential. Inside, you'll find high ceilings and large windows that fill every room with natural light, creating a warm and inviting atmosphere. With 5 bedrooms and 3 bathrooms, the generous layout provides ample space for comfortable living and entertaining. The expansive yard and separate entrance offer endless possibilities, whether for gardening, outdoor activities, or creating additional living space. Situated in a welcoming neighborhood, this home presents the perfect opportunity to craft your dream space while preserving its historic charm. Ideal for families or anyone seeking a property with both character and potential for growth! (id:58671)
5 Bedroom
4 Bathroom
Homelife/miracle Realty Ltd
96 Fruitvale Circle
Brampton, Ontario
Welcome to your dream home in the heart of the Mount Pleasant Go area, where elegance meets convenience in this stunning freshly painted freehold townhouse. Boasting a spacious layout with 4 well-appointed bedrooms, this home is a perfect blend of style and comfort.As you step inside, you are greeted by an impressive 9-foot ceiling on the main floor, creating an open and airy ambiance that is both inviting and luxurious. The large windows bathe the interior in natural light, enhancing the warm and welcoming atmosphere throughout the day.The main floor bedroom is a highlight of this home, offering versatility and privacy, Whether you need a guest room, a home office, or a quiet retreat, this space adapts to your lifestyle with ease. Situated at the major intersection of Mayfield Rd & Chinguacousy Rd, the location couldn't be more convenient. The neighborhood is known for its community spirit, providing a peaceful setting for your family. This beautiful townhouse is not just a place to live; it's a canvas for your life. It's where memories are made, and dreams come to life. Don't miss the opportunity to make this house your home. Schedule a visit today and experience the beauty and charm of modern suburban living. **** EXTRAS **** Modern Kitchen With Stainless Steel Appliances, S/S Fridge, S/S Stove, Washer & Dryer, B/I Dishwasher, A/C, Existing Appliances, All Elf's And Window Coverings. (id:58671)
4 Bedroom
3 Bathroom
Exp Realty
43 Crimson Ridge Road
Barrie, Ontario
This beautiful 4 bedroom , 4 bathroom, 2 fireplaces, home is nestled in the exclusive sought out neighbourhood of Innishore, south Barrie, on a 57x163 x 74x169 ravine lot backing onto Environment Protected (EP) Land. Surrounded by nature, providing treed privacy, and 5-10 minutes walking distance to Willkins Beach & trails. Close proximity to all amenities, GO Train, Hwy 400, Golf courses, Ski resorts, 8 minute drive to Friday Harbour & sought out school district.The exterior boasts beautiful professional landscaping with Inground Irrigation System in the front and back of the property. Impressive front walkway of stamped cement leading to a covered porch with wrought iron & NEW glass double front doors. Lorex Security System with 6 cameras, & soft lighting for evening ambiance. The picturesque backyard patio is a perfect stress free retreat with a Hot Tub seating for 6 and a newly fnished Bar Cabana for relaxation & entertaining. Added bonus feature of having a pullthough garage that opens to backyard with 6 total parking spots, & a garage loft w electric hoist for added storage convenience. Approximately 3700 sq. ft. of living space, hardwood foors throughout & ceramic foors. Crown moulding & wainscoting thoughout add sophistication to this exquisite well maintained home. Fully finished basement for various options. Move in ready! Seller spent $$$ on upgrades & improvements. **** EXTRAS **** Water softner, new evestroughs/downspouts, new front doors, outdoor Cabana, inground sprinkler sys, hot tub, gas & electrical hook ups (id:58671)
4 Bedroom
4 Bathroom
Homelife/bayview Realty Inc.
118 Ina Lane
Whitchurch-Stouffville, Ontario
Exceptionally maintained 4 bedroom all brick family home in sought after location of Wheeler's Mill. Situated on a premium 45ft. wide lot, this bright sun-filled home features a great functional layout for spacious room sizes, impressive upgraded kitchen with tall cabinets, oversized island, butler's pantry, granite counters, glass backsplash and window seat. Hardwood and ceramic floors throughout, 9ft. ceilings, architectural arches and walls with rounded corners, primary bath with jacuzzi and large glass shower, newer deck, exterior pot lights, large front porch with landscaped garden. Short walk to elementary and high school. **** EXTRAS **** S/S Electrolux fridge and stove, B/I dishwasher, washer & dryer, reverse osmosis in kitchen, gas & electric fireplace, jacuzzi, water softener(2025), security system, A/C, Carrier furnace (2021), roof(2023), deck(2022). (id:58671)
4 Bedroom
3 Bathroom
Royal LePage Your Community Realty
1606 - 55 Mercer Street
Toronto, Ontario
Client RemarksIntroducing a brand new condo unit with a studio layout and a single 4-piece washroom. Throughout, enjoy sleek laminated flooring and ample natural light from large windows & a Juliet balcony. The kitchen features stone countertops and built-in appliances. Enjoy 18,000 sq.ft. of amenities including outdoor fitness facilities, a basketball court, BBQ areas, fire pits, and a dog walking area. Stay active with a state of the art indoor fitness center or get productive in the work from home areas. Located in downtown Toronto's entertainment district, near landmarks like the CN Tower and Rogers Centre, with a perfect walk and transit score. A locker is included, along with 24-hour concierge service & automated parcel delivery. Full TARION warranty. (id:58671)
1 Bathroom
Royal LePage Signature Connect.ca Realty
4 - 7429 Matteo Drive
Niagara Falls, Ontario
Welcome to Forestview Estates, an exceptional residential haven in the heart of Niagara Falls! These contemporary townhomes, meticulously crafted by Winspear Homes, embody a superior standard of modern living. Anticipated for occupancy in spring 2025, these homes present an enticing investment opportunity. Winspear Homes, a distinguished local builder, is renowned for its commitment to high-end finishes and meticulous attention to detail. Unit 4, featuring hardwood floors throughout, boasts an inviting layout. The main level showcases a spacious foyer leading to an open-concept living area, a stunning kitchen with quartz counters and an island, a dining area and large living room, and access to a 10' x 10' deck through patio doors. Completing this level is a 2pc powder room and ample closet space. Ascend to the second floor to discover three generously sized bedrooms, a well-appointed 4pc bathroom, and a conveniently placed laundry room. The primary suite impresses with a walk-in closet and an ensuite featuring a glass-tiled shower. This unit also offers a convenient side entrance leading to the basement, ensuring a seamless blend of style and functionality. Don't miss this opportunity to make Forestview Estates your home in 2025! (id:58671)
3 Bedroom
2 Bathroom
Revel Realty Inc.

