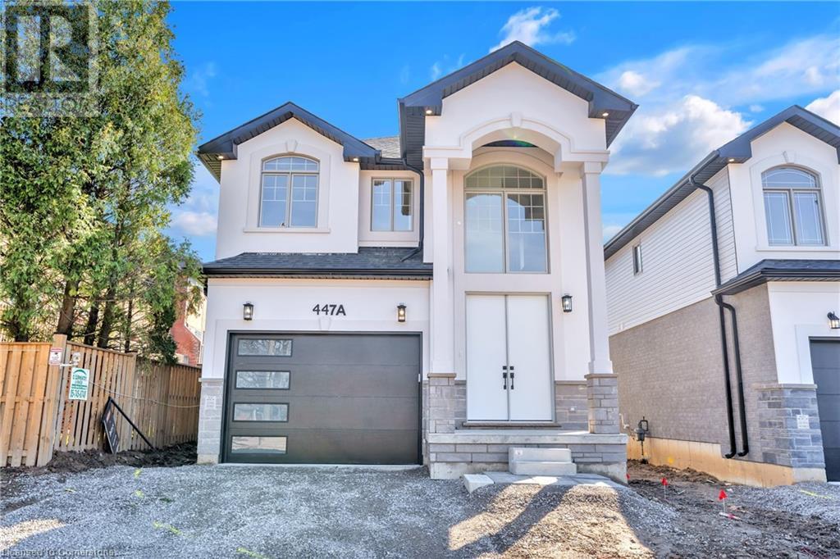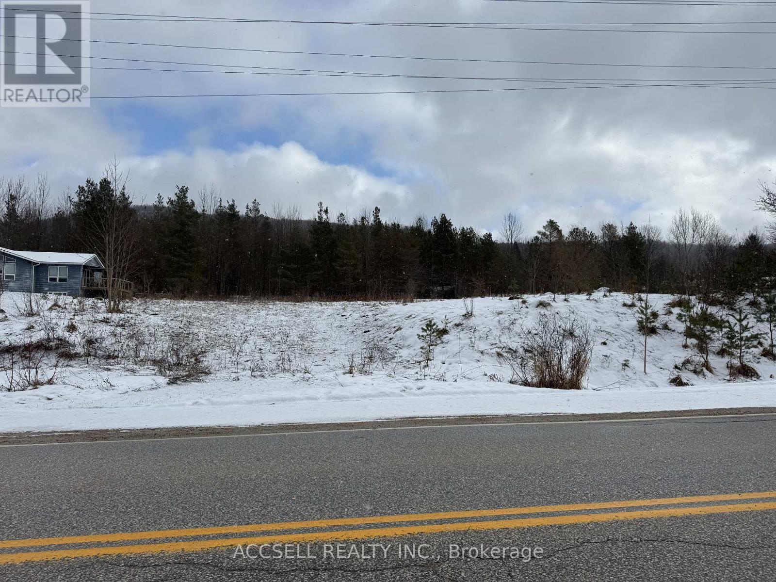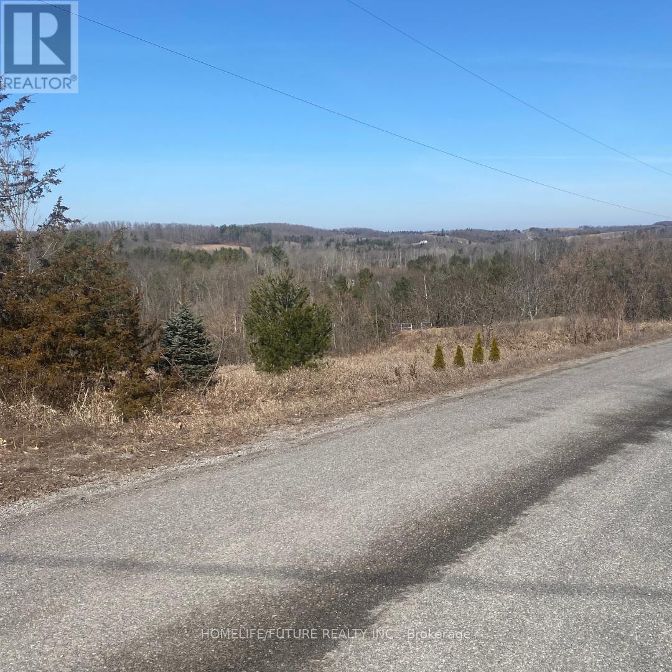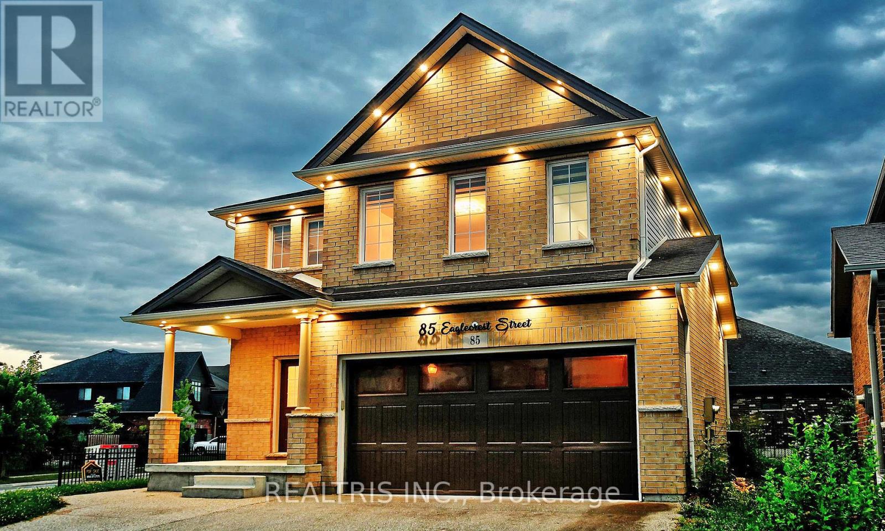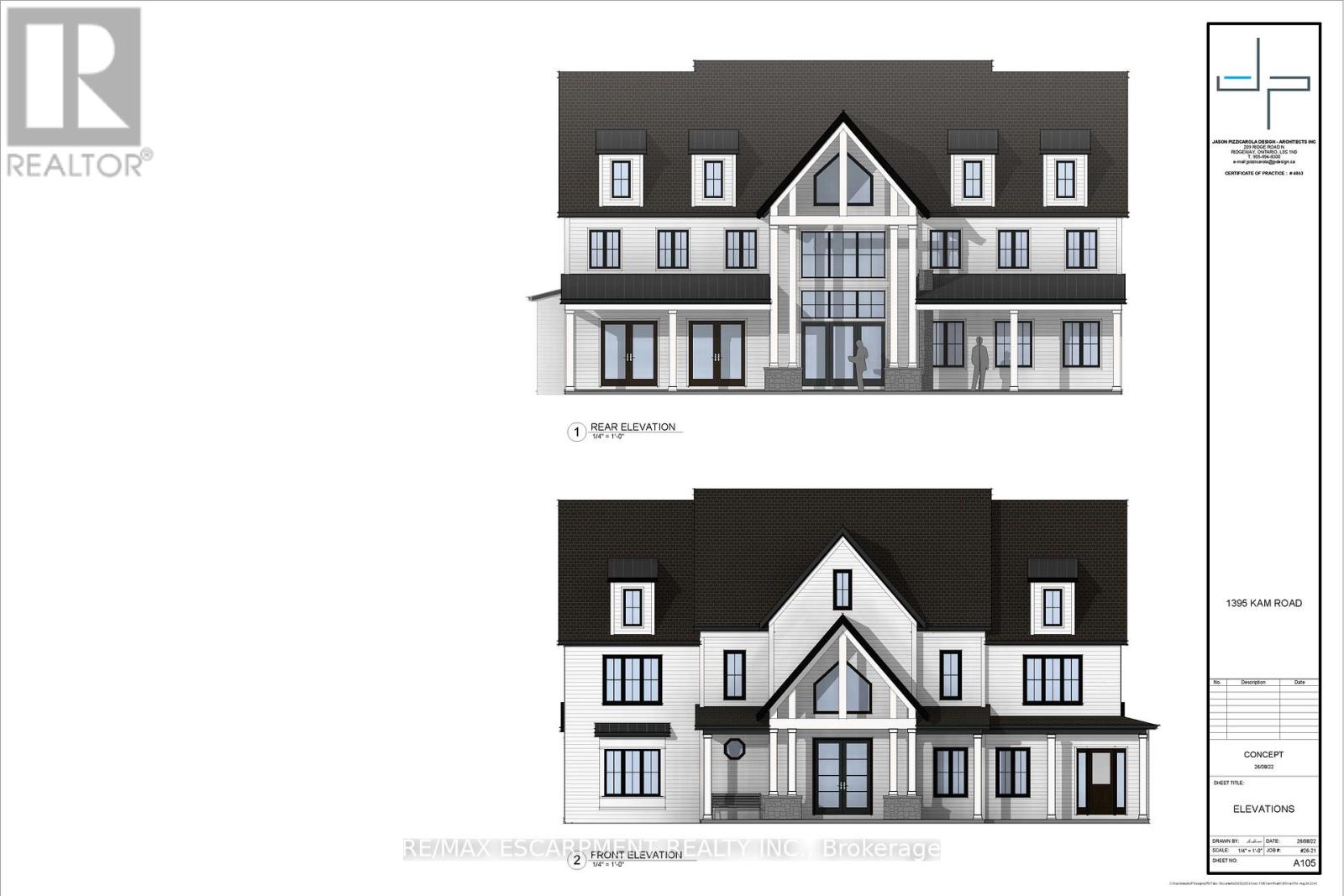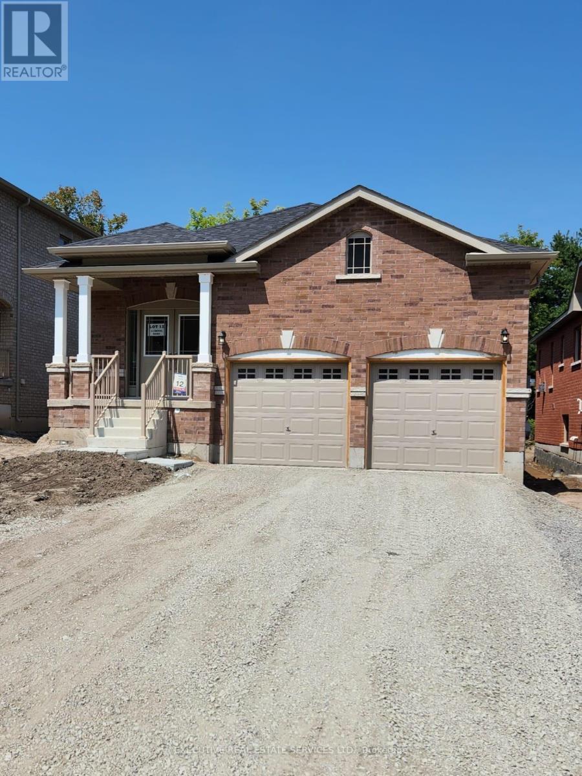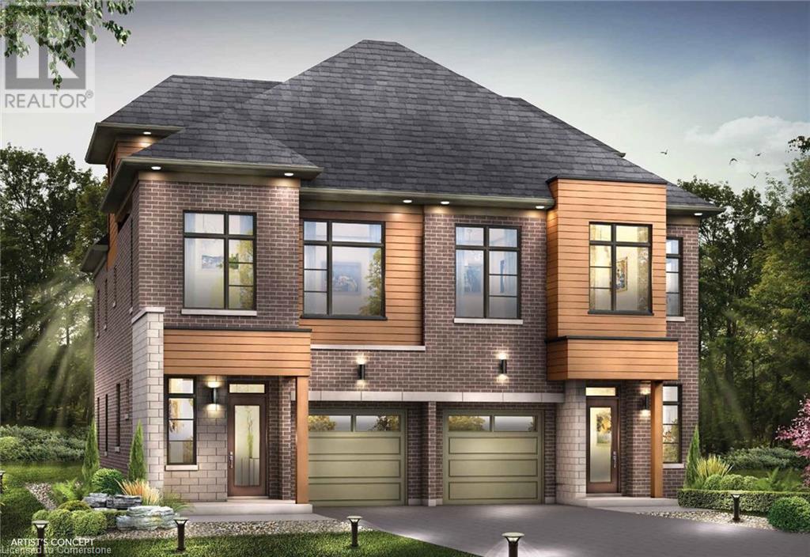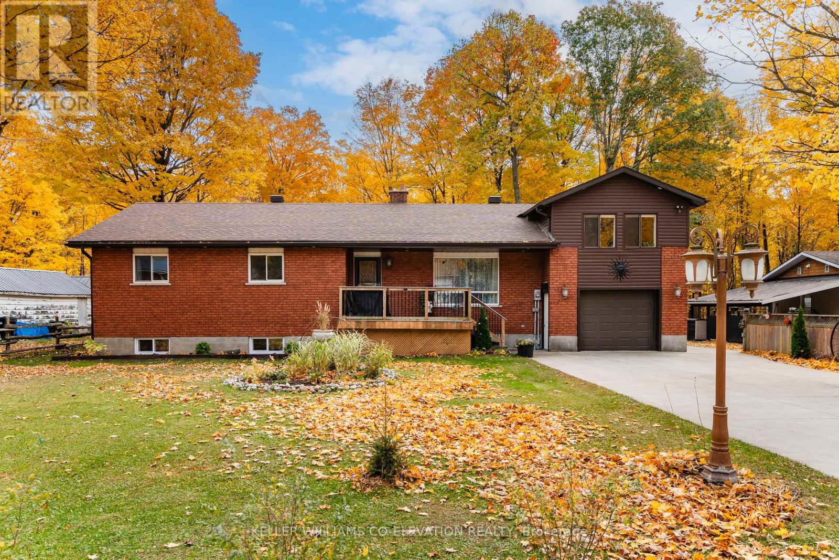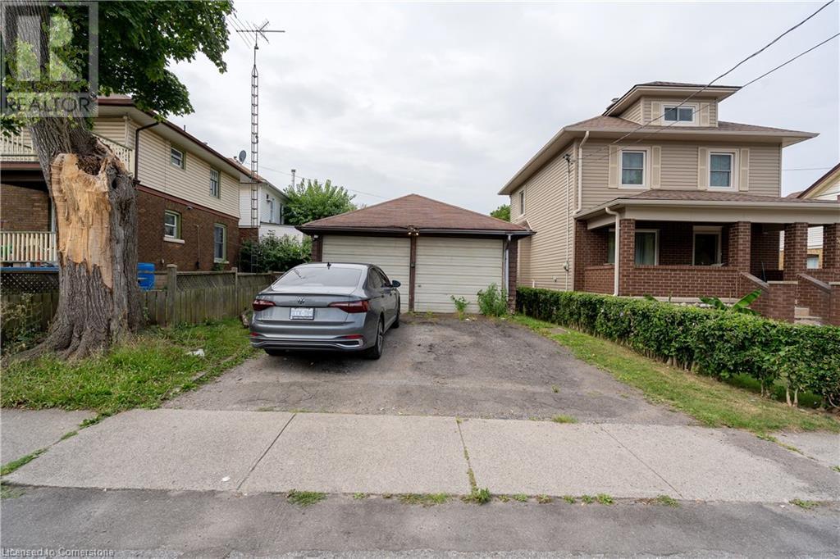- Home
- Services
- Homes For Sale Property Listings
- Neighbourhood
- Reviews
- Downloads
- Blog
- Contact
- Trusted Partners
1106 - 60 Honeycrisp Crescent
Vaughan, Ontario
Welcome to the Stunning Mobilo South! Condos Located in the Heart of The Vaughan Metropolitan Centre. West Facing Bachelor Unit with Modern finishes. Really bright unit with quartz counter tops and matching backsplash. Built-in appliances. Wide plank laminate floors. Full Size washer and dryer with separate walk-in closet/storage. High floor, West Facing, unobstructed views, and lots of natural light. Located south of Highway 7, east of Highway 400, and north of Highway 407. Close to IKEA, Walmart, Hospital, Vaughan Mills, restaurants, and Canada's Wonderland. includes the following Amenities: Fitness center, 24-hour concierge, Party Room, BBQs, guest suites, and bike storage **** EXTRAS **** 400- Acres Master planned community, steps to brand new subway, 5 mins to York U, 15mins to Yorkdale, 43 mins to Union Station, Easy Highway Access(407,400, HWY 7), Nearby Parks, VIVA, TTC, BUCA +++ (id:58671)
1 Bathroom
Royal LePage Premium One Realty
RE/MAX West Realty Inc.
3873 Concession Rd 3
Adjala-Tosorontio, Ontario
Very private building lot. Wall located on a quiet road. Close to Loretto. Level, ad easy to build on. 196x218 FT. Row of trees on North and West boundaries ideal for natural windbreak. Build your dream home. (id:58671)
Coldwell Banker Ronan Realty
6 Versailles Court
Toronto, Ontario
Discover a one-of-a-kind, custom-designed executive residence that exudes timeless charm and sophistication. This stately home features an inviting cherry-wood foyer and elegant details throughout, with generously proportioned principal rooms ideal for both everyday living and entertaining. Nestled in an exclusive cul-de-sac of just 10 homes, the property boasts approximately 6,000 sq. ft. of total living space, offering abundant storage and a seamless flow for gatherings. Conveniently located within walking distance of top-rated schools, parks, transit, shops, and more, this home blends luxury and practicality in an unparalleled setting. (id:58671)
5 Bedroom
5 Bathroom
Harvey Kalles Real Estate Ltd.
125 Ferndale Drive S
Barrie, Ontario
Discover Barrie's hidden gem. A private resort oasis blending cottage tranquility with urban convenience. Adjacent to Bear Creek Eco Park, enjoy serene landscapes and winding trails. Across from Ferndale Woods Elementary School, families have abundant recreational options. Easy commuting with a nearby bus stop and quick access to Highway 400.Downtown Barrie's waterfront, only four minutes away, offers beaches, parks, and a marina. Step out front to a professionally landscaped front yard and spacious interior with double door entrance. Highlights include a curved oak staircase, cozy family room with fireplace, separate dining and living rooms, and a chef's kitchen boasting quartz countertops and smudge-free stainless steel appliances. Four bedrooms and four bathrooms offer ample space which includes a primary bedroom with ensuite and walk-in closet. A backyard retreat awaits with a heated saltwater pool, waterfall and luxurious travertine marble patio across multiple levels **** EXTRAS **** All appliances, 2 sheds, fridge in basement, central vac and attachments, water softener, garage door openers and remote(s), all pool equipment, all electrical light fixtures, all window coverings and blinds. (id:58671)
4 Bedroom
4 Bathroom
Royal LePage Real Estate Services Ltd.
447 A Stone Church Road W
Hamilton, Ontario
This exquisite Zeina Homes custom-built home on Hamilton's West Mountain features a 3-bedroom, 2.5-bathroom layout over two stories. Highlights include a 9-foot ceiling on the main floor, open-concept design, oak staircase, oversized windows, granite countertops, and a cozy gas fireplace. The home boasts a separate side entrance to the basement, second-floor laundry, and a 1-car garage with inside entry. Situated on an oversized lot, it offers easy access to schools, shopping, highways, and more, blending elegance with convenience (id:58671)
4 Bedroom
3 Bathroom
1900 sqft
RE/MAX Escarpment Realty Inc.
1080 Haig Boulevard
Mississauga, Ontario
Stunning Custom-built Home Located in a Desirable Lakeview Neighborhood, Which spans over 4000 sq feet of Living Space with quality craftsmanship and elevated Ceiling heights flooded with natural light. This Spacious 5 Bedroom and 5 Washroom home with Premium Hard Wood floors and Neutral Paint Colors Throughout. Deep Manicured Lot with No Neighbors behind. Incredible open concept Chef's Kitchen with Stainless Steel Built-In Appliances, Custom Built Cabinetry, Granite breakfast island and custom backsplash. Spacious Living/dining with updated pot lights and Chandelier. Primary bedroom w/ his & hers closet, spa-inspired En-suite and a Juliet Balcony. Each bedroom has generous size closets and large windows. Fully Finished Walk Up Heated Floor Basement Leading to a Private Pool-Sized Yard that welcomes you with Oversized Great Room/Dining, Office and Washroom. A few months old Heat pump/Furnace and upgraded attic insulation. Minutes from Lakeshore and Lakefront Trails, Highways, Malls, Restaurants and other Amenities of life. **** EXTRAS **** Walking distance from Lakeshore and Lakefront Trails. Closer to Highways, Go Train, Port Credit, Malls, Restaurants and other Amenities of life. (id:58671)
5 Bedroom
5 Bathroom
Ipro Realty Ltd.
17 First Avenue
Uxbridge, Ontario
Take advantage of this rare opportunity to build your custom home in Uxbridge's most beautiful and historic Victorian neighbourhoods. This 42' x 198' west facing lot is conveniently located just steps into the downtown core where many fine businesses and amenities await you. Parkland and municipal services connection fees have been paid. Development and building permit fees are due upon permit application. Sale is H.S.T. exempt. Township reserves right to review home design. (id:58671)
RE/MAX All-Stars Realty Inc.
229 Picton Street
Hamilton, Ontario
This charming bungalow with an in-law suite is nestled on a quiet dead-end street in Hamilton's highly sought-after North End neighborhood. The main floor offers a welcoming eat-in kitchen, a cozy family room filled with natural light, three comfortable bedrooms, and a 4-piece bathroom. The separate in-law suite, with its private entrance, includes a spacious bedroom, a bright living area, a fully equipped kitchen, and a washroom, making it perfect for extended family or rental income potential. This homes location is truly unbeatable, just steps away from the West Harbour GO Station, Bayfront Park, the Marina, and the exciting new Pier 8 development. Its also minutes from the vibrant James Street North art and restaurant district and conveniently close to schools, shopping, hospitals, and public transit. Don't miss out on this rare opportunity to own a home in one of Hamilton's most desirable neighborhoods! **** EXTRAS **** S/S Appliances, all Elf's & Window coverings. Water softner, clorine filter, heat pump and tankless water heater are recently installed in Feb end. Its installments of $136 per month. (id:58671)
4 Bedroom
2 Bathroom
King Realty Inc.
Pt Lt 62 Pl 441 Road
Grey Highlands, Ontario
Rarely found vacant land opportunity in Kimberley's Beaver Valley! Mixed use zoning, endless possibilities. Minutes from Beaver Valley Ski Club and the Talisman development (id:58671)
Accsell Realty Inc.
14 Grundy Crescent
East Luther Grand Valley, Ontario
Located near the picturesque Grand River, this 2022-built, four-bedroom Carmichael Model by Thomas Field spans 2,432 sq ft (MPAC) of refined living. The striking dark stone, brick, and siding exterior perfectly accented by matching windows sets an elegant tone. A private four-car driveway (no sidewalk) and double car garage ensure convenience at every turn. Inside, 9ft main-floor ceilings, engineered hardwood, and a dramatic living room with a vaulted ceiling open to the second level create a spacious yet inviting atmosphere. Large windows flood the interior with natural light, highlighting premium upgrades throughout. At the heart of it all is the show-stopping kitchen: crisp white cabinetry with brushed gold hardware, timeless quartz counters, and a herringbone tile backsplash. A suite of matte white GE Cafe appliances completes this chefs dream, featuring a 30inch gas range with double air-fry convection ovens, a counter-depth 4-door French-door refrigerator, and an ultra-quiet dishwasher. The great rooms fireplace echoes the kitchens herringbone motif, framed by a rustic wood mantle perfect for cozy evenings. Upstairs, four generous bedrooms ensure plenty of space for family and guests, while the primary suite dazzles with a walk-in closet and a private ensuite featuring dual vanities. A second full bathroom and thoughtful upgrades from elevated vanity heights to premium tiles add polish throughout. A combined laundry and mudroom, outfitted with white GE washer and dryer on pedestals, grants direct access to the garage for ultimate convenience. Outside, a fully fenced 41 ft lot awaits your personal touch ideal for entertaining or quiet relaxation. Experience modern living at its finest in the heart of Grand Valley. **** EXTRAS **** Matte White/Brushed Gold GE Cafe appliances, Built-in speakers, Upgraded cabinet and door hardware, Elegant lighting fixtures, High end plumbing fixtures, RO water filtration system, water softener, tankless water heater. (id:58671)
4 Bedroom
3 Bathroom
RE/MAX Real Estate Centre Inc.
Destiny Logan Court
Hamilton, Ontario
Builder Bonus: Finished Basement with Separate Entrance – Valued at approx. $100K* Welcome to Wildan Estates, where rural tranquility meets refined luxury on expansive ½ acre+ lots. The Destiny is a stunning bungaloft with a triple garage, offering 4,416 square feet of beautifully finished, livable space. This home is designed for those who crave both elegance and versatility. The main spectacle is the grand room, featuring an awe-inspiring 16-foot vaulted ceiling. In addition, the gourmet custom kitchen, spa-inspired bathrooms, and soaring 9ft California ceilings all add to the home’s luxurious feel. The upper-level loft provides a private retreat, while the professionally finished basement with a separate entrance offers endless possibilities for entertaining, multi-generational living, or a private suite. Additionally, it includes all the mechanical rough-ins for a future kitchen, giving you even more flexibility. Make sure you take advantage of this builder bonus, available for a limited time, to customize your living space. Outside, the home’s architectural features showcase a unique blend of high-quality brick, stone, and vinyl, ensuring each home is distinct while remaining low-maintenance. Energy-efficient features such as enhanced insulation, EnergyStar Low-E Argon-filled windows, and high-performance HVAC systems provide comfort year-round. Every purchaser will have the opportunity to meet personally with the builder/designer to discuss your individual needs and desires, ensuring that your new home exceeds your expectations. Backed by Tarion’s 1-, 2-, and 7-year warranties, The Destiny offers an unparalleled living experience that combines expansive space, modern convenience, and the serenity of country living. *Value varies based on model choice (id:58671)
4 Bedroom
4 Bathroom
4416 sqft
Real Broker Ontario Ltd.
220 - 8 Tippett Road
Toronto, Ontario
Welcome to 8 Tippett Rd in the upscale Clanton Park neighbourhood. Immerse yourself in contemporary living at Express Condos by Malibu Investments Inc. This newly built condo boasts an open-concept layout with large windows, flooding the space with natural light. The modern kitchen is equipped with stainless steel appliances, quartz counters, and a breakfast island with a microwave. Revel in the modern aesthetic with wide plank laminate flooring throughout. Excellent location being a short walk to the Wilson Subway Station, one stop to York University, and minutes to Hwy 401, York University, Costco, Home Depot, Best Buy, Restaurants, Parks. Enjoy great amenities including a 24-hour concierge, a private courtyard with BBQs, a fitness room with a yoga studio, guest suites, a WIFI lounge/library, a party room, a pet spa and a kids' playroom. Do Not Miss Out On This Incredible Opportunity! **** EXTRAS **** Amenities Include Concierge, Private Courtyard W/ Bbqs, Fitness Room With Yoga Studio, Pool, Spa, Indoor Child Play Area, Pet Spa, Party Room, Dining Room, Rooftop Deck, Guest Suites & More! (id:58671)
1 Bedroom
1 Bathroom
Century 21 Leading Edge Realty Inc.
152 Glen Roberts Drive
Trout Creek, Ontario
UNORGANIZED TOWNSHIP - Welcome to 152 Glen Roberts Dr. Looks can be deceiving! This home is much larger than it looks! This fabulous bungalow located in an unorganized township holds plenty of opportunity to mold the property into your dream get a away, or make it a quiet home with piece and solitude. Situated on 5.66 acres of mixed forest, on a very quiet street the possibilities of seeing wildlife are endless. A large eat in kitchen offers plenty of space to feed the family, as well as a large dining room for entertaining. The large living room with a view of the forest boasts loads of natural light as well as an exit to the large wrap around porch and gazebo. The spacious primary bedroom has a 4 piece ensuite, the lower bedrooms are warm and welcoming. This property has a 14x32 workshop with a woodstove and hydro, 12x12 shed, 8x9 second shed, and a chicken coop. 3 driveways offer plenty of parking or RV storage. Some walking trails have been cut through the bush, and some cleared spots make a great place to build a bunkie. Located minutes to highway 11, and Trout Creek. 20 minutes to North Bay for big box stores. (id:58671)
3 Bedroom
2 Bathroom
1900 sqft
00 Summer Lane
Trent Hills, Ontario
The Ideal Location In The Heart Of Trent Hills To Build Your Dream Home Awaits, With 2.8 Acres Of Space To Spread Out And Genuinely Feel At Home And Connected To Nature. Given Its Outstanding Location, Stunning Surroundings, And Abundant Services, The Property Appeals To Those Looking For The Perfect Blend Of Country Charm And Contemporary Comforts. Grab Advantage Of This Fantastic Opportunity To Purchase This Exquisite Lot And Build The Family Home Or Invest Of Your Dreams In This Quiet Community Located North Of Cobourg, Near Peterborough, With Easy Access To The Splendor Of Northumberland County Living. This Location Combines The Best Of Both Worlds With The Charming Town Of Warkworth. There Is No Insurance On The Property. Clients And Agents Who Enter The Subject Property Do So At Their Own Risk. The Survey And Zoning Are Available Upon Request. (id:58671)
Homelife/future Realty Inc.
85 Eaglecrest Street
Kitchener, Ontario
Discover this stunning 6-bedroom, 5-bathroom home in the sought-after River Ridge neighbourhood of Kitchener, ON, situated on a spacious corner lot with a 43-foot frontage. The main floor features a gourmet kitchen with high-gloss cabinets, stainless steel appliances, and granite countertops, flowing seamlessly into the living area with a feature wall and electric fireplace. Elegantly designed with luxury vinyl plank flooring, a mini bar, and high-gloss tiles in all bathrooms, this home exudes sophistication. Upstairs, two master bedrooms with private ensuites, two additional bedrooms, and another full bathroom provide ample space for families, while the fully finished basement includes a two-bedroom suite with a full bath, kitchen, living area, and separate laundry facilities. Additional highlights include a double attached garage and a large backyard, perfect for outdoor enjoyment. Conveniently located near top-rated schools, parks, shopping, and dining, this property offers the perfect blend of luxury, comfort, and modern livingschedule your private tour today! (id:58671)
6 Bedroom
5 Bathroom
Realtris Inc.
1395 Kam Road
Fort Erie, Ontario
79' beachfront lot in a protected bay on Lake Erie. Welcome to 1395 Kam Road! This lot is located towards the end of a private road on the highly desirable and beautiful Crescent Beach. An opportunity like this is rarely available, especially with the convenience of municipal services. This bay is known for its shallow sandy waters, providing safe swimming and the option to moor a boat right in front of your property. The Upper Crescent Beach Association includes social events for the whole family and some road/beach maintenance for a reasonable annual fee. Construction of a large two-storey dwelling and detached garage has already received approval. Explore lush farmland, quaint villages, pristine watersheds and historic Old Fort Erie on the popular Friendship Trail that runs adjacent to the lot. You'll discover all that Niagara has to offer. BONUS! With the US border close-by, you will want to take full advantage of the cooler seasons by exploring the charming village of Ellicottville in New York State. Shopping and first-rate skiing is a short drive away. 1395 Kam Road - Make your beachfront dreams a reality! Note: The building illustrations and site map are renderings of town approved structures on the lot. Construction is excluded from the sale. Listing Price is for the LAND ONLY and does not include any structures or lot preparation costs. (id:58671)
RE/MAX Escarpment Realty Inc.
1774 Eglinton Avenue W
Toronto, Ontario
Location and income is the key in any investment ,Excellent Investment Property With 10 Separate Income Generating Rental Units!! **This 3-Storey Commercial-Residential Building Contains 9 Residential Units And 1 Commercial Unit. The building is currently 100% leased with great income . Prime Location Fronting On Busy Corridor Of Eglinton Ave West. . Located Steps away from NEW LRT. Units are separately metred Lot's of new developments in the area .9 Apartments Are Bachelor/Studio Apartments, With Their Own Kitchen And Washroom. Most units are renovated showings 3 units prior to the offer once conditional offer is submitted then showings for the entire building will be scheduled. **** EXTRAS **** 9 Apartments Are Bachelor/Studio Apartments, With Their Own Kitchen And Washroom. Most units are renovated showings 3 units prior to the offer once the conditional offer is submitted then showings for the entire building will be scheduled (id:58671)
3800 sqft
Royal LePage Flower City Realty
24 Revol Road
Penetanguishene, Ontario
Welcome To 24 Revol Road! This Beautiful Detached Home Features 3 Spacious Bedrooms, 2 Full Washrooms With A Very Practical Layout! Double Door Entry Into Spacious Foyer / Den Area. Interior Access To Double Car Garage! Main Floor Laundry! Open Concept Eat-In Kitchen! Tons Of Windows Fill The Space With An Abundance Of Natural Light. Family Room With Sliding Doors Allowing You To Walk Out To The Yard. Tons Of Upgrades Such As Wrought Iron Pickets, A Carpet Free Interior, & New Water Softener! Master Bedroom With Walk In Closet & 4 Piece Ensuite! Unfinished Basement Is Ready For Your Creativity! Features A Rough In For 3 Piece Bathroom. Spacious Rec-Room & Cold Storage. Ample Garage Space & Spacious Driveway With Plenty Of Parking! Rear Yard Is Perfect For Entertaining With No Neighbors Behind. Perfect For First Time Home Buyers & Investors! Dont Miss This Opportunity! **** EXTRAS **** Location Location Location! This Beautiful Home Is Situated Amongst 33 Newly Built Homes By Batavia In The Picture Perfect Town Of Penetanguishene. Minutes From Georgian Bay! Close to Parks, Schools, Shopping, And Much More. (id:58671)
3 Bedroom
2 Bathroom
Executive Real Estate Services Ltd.
150 William Booth Avenue
Newmarket, Ontario
Brand new Sundial Homes 2-storey plus loft semi-detached located in the desirable Newmarket neighborhood. This 3 bed 2.5 bath semi-detached offers a dining room, great room and kitchen on the main floor. Second floor features a primary bedroom with 3-pc ensuite, along with two additional bedrooms and a 4-pc main bath. Upper level loft with balcony. Notable features include 9 ceilings on the main floor, solid oak natural finish handrails and spindles on stairs, prefinished oak hardwood flooring in natural finish on main floor! Do not miss out! Purchaser can select interior finishes and colours. (id:58671)
3 Bedroom
3 Bathroom
1818 sqft
Minrate Realty Inc.
15 Mundy Avenue
Tiny, Ontario
This turn key home is situated on a large fully fenced lot surrounded by mature trees. The main floor boasts 3 bedrooms, a sunken living room with wood burning fireplace, a large kitchen with quartz counters, main floor laundry and large patio doors off the main deck. The second floor primary suite is complete with a gas fireplace, ensuite, separate den and patio doors leading to a deck with a sunken hot tub. The open concept basement is a blank slate with plenty of additional storage. Additional features include new shingles, new furnace, updated 200 amp electrical service, updated flooring, new kitchen backsplash and lighting, new gas fireplace and windows in the basement, poured concrete driveway, a 40.6X 15.6 ft. garage with walk up inside entry and a long driveway. Located close to the walking trails of Awenda Provincial Park, OFSCA Trail System, a public boat launch and marinas. This home is a dream come true for outdoor enthusiasts looking to enjoy the beauty of the area. (id:58671)
4 Bedroom
2 Bathroom
Keller Williams Co-Elevation Realty
324 Elgin Street W
Oshawa, Ontario
Beautiful 3 bedroom, 3 bathroom end unit in a great location and family friendly neighborhood. The upstairs has been newly renovated and freshly painted. Prime location and minutes away from Oshawa Mall, Costco, 401 and all other shopping and amenities. Huge eat in kitchen with lots of cabinets for ample storage. Dining room walks out to the big backyard which has a large deck which is great for entertaining. Large primary bedroom with a walk in closet and ensuite washroom. The other bedrooms are good sized and there are 2 full washrooms upstairs. The basement is open concept and has lots of storage. 2-storey townhome and being an end unit it feels like a semi. Move in ready and priced to sell so book your showing today. (id:58671)
3 Bedroom
3 Bathroom
Century 21 Leading Edge Realty Inc.
4965 Jepson Street
Niagara Falls, Ontario
Beautiful Detached 2.5 story House On Big Corner Lot 50X100 with 4 good size Bed rooms. Prime Location in Niagara Falls, close to Falls & other Attractions. Double Car Garage, Front Sunroom, Grand Ceilings, Open Concept Living Room & Dining Room, Country Style Kitchen (Stainless steel appliances) With door to Backyard. Original Wood Railing. One Bedroom Has Enclosed Balcony & One Has Open Balcony. Bright & Spacious Attic Currently Being Used As another (5th) Master / very large Bedroom. Recently Renovated; New Light Fixtures, Freshly Painted, New Flooring, Modern Updated Bathrooms & Kitchen Extras: Stainless Steele Stove ,Fridge, Washer, Dryer, Modern Updated Washroom And Kitchen . Bsmt Has Separate Entrance with new 3Pc Bath, Generous Sized Laundry & Storage Areas, Private Yard & Double Car Garage. Very Close to Highways for Toronto and USA Great Potential for short term rental. (id:58671)
4 Bedroom
2 Bathroom
2200 sqft
Executive Real Estate Services Ltd
66 Stirton Street
Hamilton, Ontario
Welcome to 66 Stirton St! This well maintained home is currently being used as a triplex. This is a great addition or start to your real estate investment portfolio. Located in the Gibson/Stipley neighbourhood, this home offers unbeatable walkability with easy access to shopping, dining, transit, schools, parks, and the General Hospital. This home features 4 beds, 3 baths and 3 kitchens. The front door leads to the main floor one bed apartment and to the third/second floor two bedroom apartment. The back entrance leads to the one bedroom basement apartment. Two apartments have in-suite laundry. Main Unit 1 and Basement Unit 3 are vacant. Unit 2 is currently rented. This is a great positive cashflow investment! Or, live in one unit and rent out the other units for a mortgage helper. Freshly painted, newer windows and furnace. (id:58671)
4 Bedroom
3 Bathroom
1785 sqft
Exp Realty
4213 Briarwood Avenue
Niagara Falls, Ontario
Welcome to 4213 Briarwood Avenue in Niagara Falls, a fully renovated home offering modern style and functionality. This property features hardwood floors throughout, a brand-new kitchen with updated cabinetry and beautifully renovated bathrooms. With four finished levels, including a walk-up basement and a spacious third level with large windows, this home provides ample living space. The deep 238-foot lot has no rear neighbors, offering privacy and tranquility. Located directly across from a park in a family-friendly neighborhood close to schools and amenities, this home is move-in ready and perfectly situated. (id:58671)
3 Bedroom
2 Bathroom
Royal LePage NRC Realty





