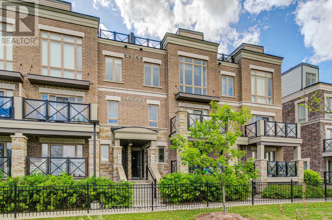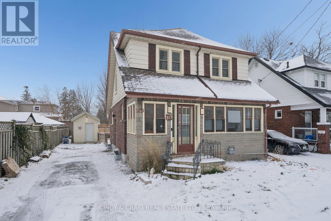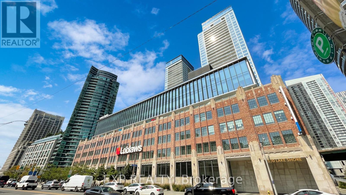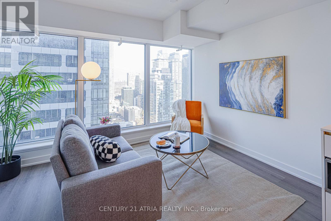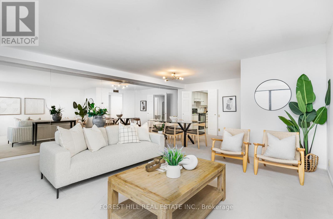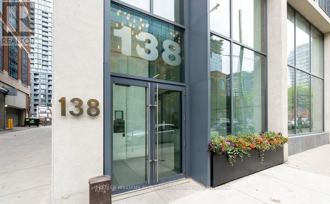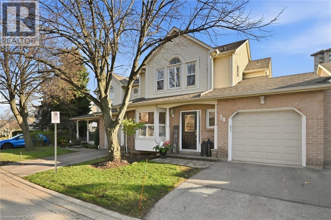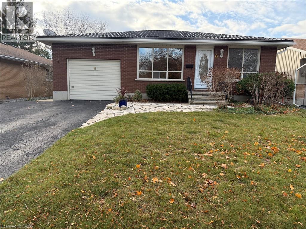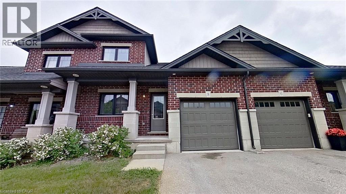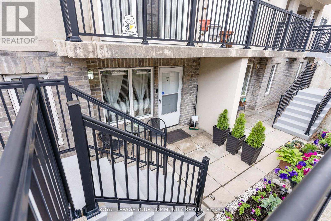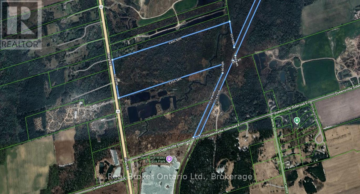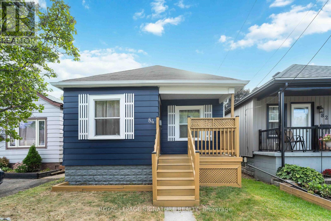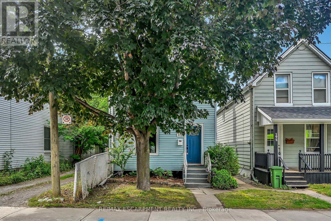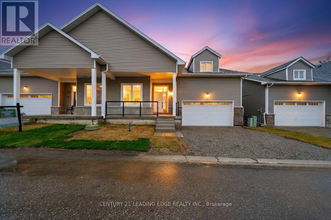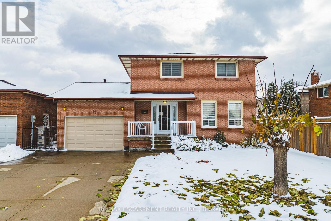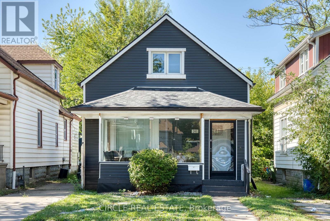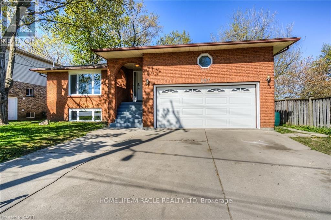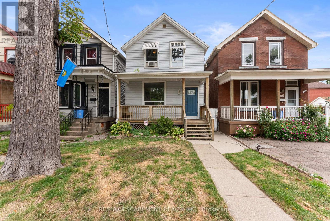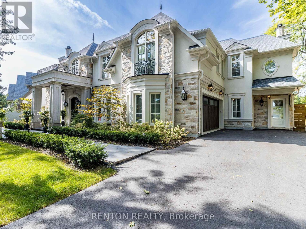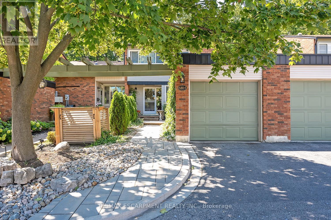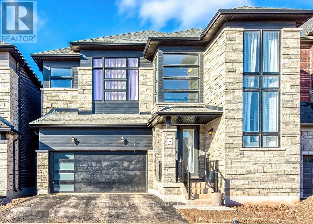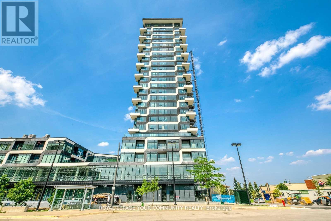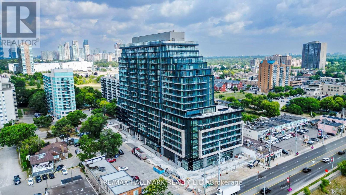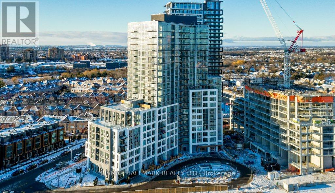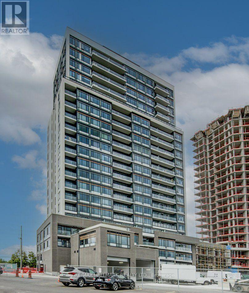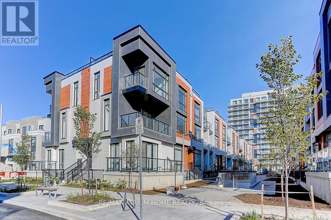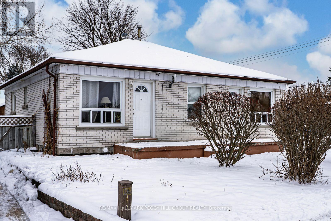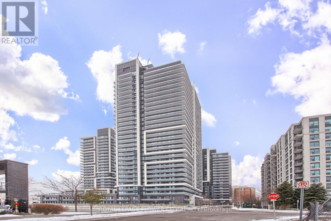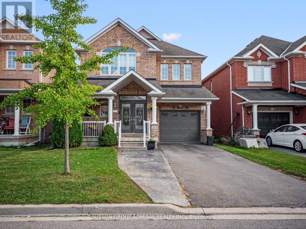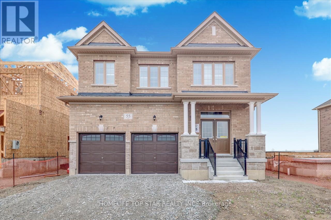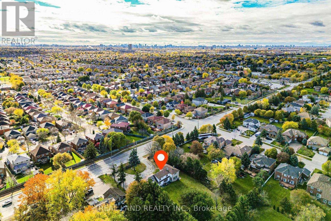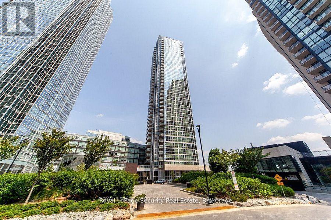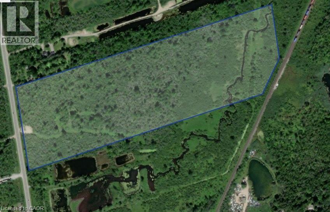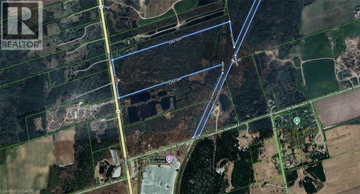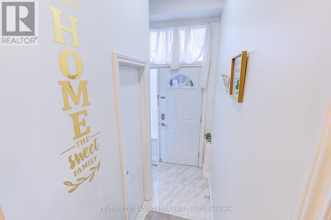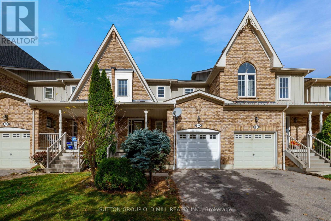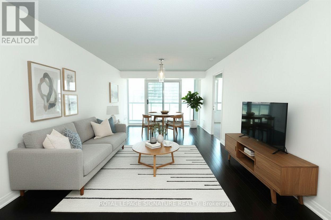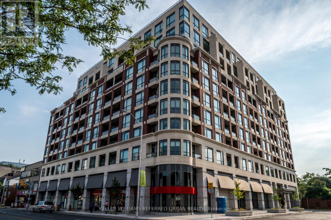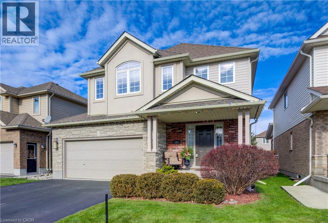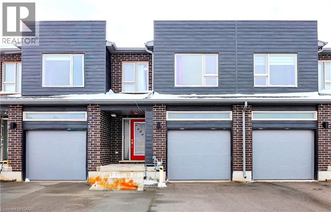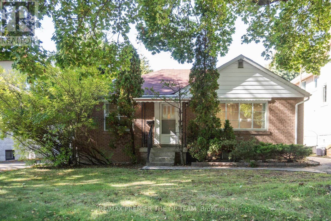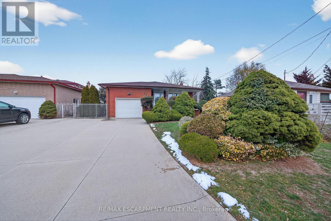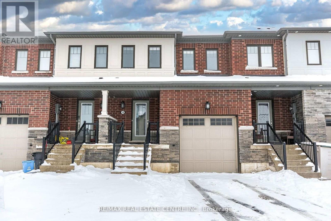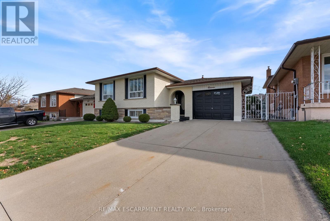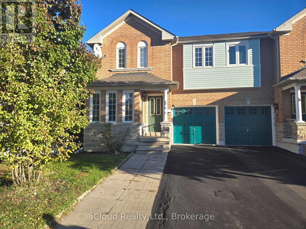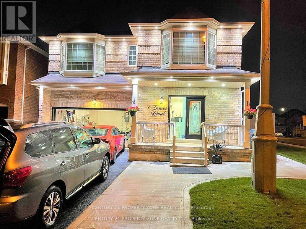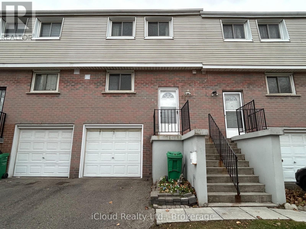- Home
- Services
- Homes For Sale Property Listings
- Neighbourhood
- Reviews
- Downloads
- Blog
- Contact
- Trusted Partners
507 - 30 Dunsheath Way
Markham, Ontario
Welcome to 507-30 Dunsheath Way in Markham. 2 Bedrooms, 2 Bathrooms, 2nd floor bedroom-side Laundry, Parking and Locker. This spacious, open-concept town-home offers modern living with a beautifully upgraded interior featuring builder-installed Caesarstone counters in the kitchen and bathroom, stainless steel appliances, a breakfast bar, and an elegant chocolate stained oak staircase. Enjoy premium, easy-to-maintain oak hardwood flooring throughout. Plus many more original upgrades, this home is a top trim model from the builders. The expansive private rooftop terrace is perfect for relaxing, BBQ, or entertaining. Located directly across from the Cornell Bus Terminal and just minutes to Markville Mall, Main St. GO Station, top-ranked schools, parks, and trails. Bell 1.5Gbps internet included in the maintenance fee. Move-in ready, don't miss this incredible opportunity! (id:58671)
2 Bedroom
2 Bathroom
1000 - 1199 sqft
Master's Trust Realty Inc.
313 Colborne Street E
Oshawa, Ontario
Welcome to 313 Colborne St E - a charming move-in ready home in a central Oshawa neighbourhood. This well-maintained property offers a perfect blend of character and modern updates, making it an ideal choice for first-time buyers, downsizers, or investors. Featuring a bright, open living space and a functional layout, this home delivers comfort and convenience throughout. The refreshed kitchen offers a clean, efficient workspace. The bedrooms are cozy and well-lit, and the updated bathroom adds a modern touch. Enjoy a private backyard with plenty of room for outdoor dining, gardening, or play. Located close to schools, parks, transit, shopping, and Oshawa's revitalized downtown core, this home provides easy access to everything you need. Whether you're starting out or looking to add a solid property to your portfolio, this is a fantastic opportunity. Don't miss this one! Extras: Furnace (2022); HWT (Owned - 2022); Main floor renovations incl kitchen & appliances (2022); Attic Insulation (2023); Ext. Parging & Brush-coating (2025) (id:58671)
3 Bedroom
2 Bathroom
1100 - 1500 sqft
Cindy & Craig Real Estate Ltd.
615 - 17 Bathurst Street S
Toronto, Ontario
Experience luxury living in one of downtown Toronto's most prestigious buildings. This sun-filled, elegant 3-bedroom suite features floor-to-ceiling windows that create a bright, airy, contemporary living space. The modern kitchen comes equipped with high-end appliances-perfect for cooking enthusiasts and entertainers alike.Enjoy unmatched convenience with the newly renovated Loblaws Supermarket located in the restored heritage building next door, along with 87,000 sq. ft. of premium retail including LCBO, Joe Fresh, Shoppers Drug Mart, and more.Steps from the lake, top restaurants, shopping, parks, entertainment, sports arenas, schools, and with effortless access to major highways and the TTC, this location offers the full downtown lifestyle.The area is also home to excellent schools, including Harbord Collegiate Institute, which boasts one of the highest ratings in the city-making this property ideal for families seeking both luxury and strong education options. (id:58671)
3 Bedroom
2 Bathroom
800 - 899 sqft
Exp Realty
4007 - 8 Wellesley Street W
Toronto, Ontario
Welcome to the gorgeous and centrally located 8 Wellesley St W! This BRAND NEW 1bed suite features soaring windows with city views and is the perfect place to call home. A full host of amenities including a designer furnished lobby, world class gym, co working space, party rooms, and more are there for the days you don't want to leave home. For the days and nights out, you're situated just steps away from the iconic Yonge St granting quick access to TTC Stations, an abundance of restaurants and shopping options like the Eaton Centre and Yorkville, Sankofa Square, TMU and the rest the city has to offer. Property tax not yet assessed. (id:58671)
1 Bedroom
1 Bathroom
0 - 499 sqft
Century 21 Atria Realty Inc.
Century 21 Leading Edge Realty Inc.
2004 - 3 Concorde Place
Toronto, Ontario
Welcome to 3 Concorde Place, Suite 2004 - a rare opportunity to own 1,394 sq ft of bright, open-concept living with unobstructed ravine and skyline views in one of Toronto's best-managed, resort-style communities.This spacious 2-bedroom, 2-bathroom residence features an oversized living/dining area ideal for entertaining, a large eat-in kitchen, king-sized bedrooms, and incredible natural light throughout. The split-bedroom layout offers exceptional privacy, and the primary suite includes a walk-in closet and 4-piece ensuite.Well-maintained and move-in ready, the suite also presents an exceptional value opportunity for those wishing to update finishes and customize a space of this size - at a fraction of the cost of newer buildings. Ask about renovation quotes and design options.Enjoy first-class amenities rarely found in the city: 24/7 security, indoor pool, whirlpool, sauna, gym, tennis/pickleball courts, library, party room, landscaped gardens, BBQ area, and ample visitor parking. Maintenance fee includes all utilities, including cable TV & high-speed Ignite internet.One exclusive-use parking space and ensuite locker included.Unbeatable location with direct access to the DVP, TTC at your doorstep, and minutes to the Aga Khan Museum, Shops at Don Mills, parks, and the upcoming LRT. An extraordinary downsizing option, investment property, or renovation canvas in a landmark building.Experience size, comfort, and potential - all at remarkable value. (id:58671)
2 Bedroom
2 Bathroom
1200 - 1399 sqft
Forest Hill Real Estate Inc.
614 - 138 Princess Street
Toronto, Ontario
Welcome to East Lofts, where modern design meets downtown energy! Discover this architecturally striking, boutique residence in the heart of Toronto. This impeccably maintained 1+1 bedroom, 2 bath suite offers nearly 1,000 sq/ft of open, stylish living, perfectly tailored for the modern urban lifestyle. Step inside and be greeted by soaring 9ft ceilings, floor-to-ceiling windows, and an open concept layout. Engineered hardwood floors add warmth throughout, while a custom walnut barn door brings a touch of rustic sophistication. The extremely spacious Den offers endless versatility, ideal as a home office, creative space, or easily converted into a second bedroom. The chef-inspired kitchen is a dream for entertainers, featuring sleek stainless steel appliances (including a Gas stove), a large island, and plenty of storage. The primary bedroom suite is a private retreat complete with a spa like ensuite and custom his-and-hers built in closets. Relax or entertain on your full width, west facing balcony, your own outdoor oasis perfect for sunset views and weekend gatherings. Located just steps from the St. Lawrence Market, Distillery District, and some of Toronto's best restaurants, cafés, and boutiques, you will be at the centre of the city's vibrant cultural scene. With the King streetcar right outside and the lakefront nearby, convenience and connectivity are truly unbeatable. East Lofts isn't just a home, it's a lifestyle. Includes one parking space and one storage locker for added ease. (id:58671)
2 Bedroom
2 Bathroom
900 - 999 sqft
Keller Williams Referred Urban Realty
5255 Lakeshore Road Unit# 38
Burlington, Ontario
Renovated executive town in a great location close to the Lake & all amenities. You’ll love the main floor which has been meticulously upgraded with a gorgeous chefs kitchen with large quartz island, backsplash, custom cabinetry, breakfast bar, pot lighting, natural gas fireplace & new vinyl plank flooring throughout. Walk-out to your private sun deck & bbq area. Featuring two seating/entertaining areas and a large dining room it can accommodate many guests comfortably. The 2nd floor features two large primary bedrooms with spacious ensuites, a bright natural floor plan with skylights and vinyl plank flooring. The lower level has been fully finished with 3 piece bathroom, comfortable den and office space. This house is perfect for families, downsizers, retirees and those looking to lock up and go. Move in and enjoy. New A/C & furnace. HOA includes snow removal to the door, salting, all landscaping, driveways to be replaced in 2026. Close to Go Train, Highway access, Lake Ontario, grocery, restaurants and banking. (id:58671)
2 Bedroom
4 Bathroom
1760 sqft
Royal LePage Burloak Real Estate Services
6 Burdock Boulevard
Brantford, Ontario
Introducing 6 Burdock Boulevard. A super-clean, turnkey bungalow ready for new beginnings. The main level offers solid hardwood floors throughout, a bright and spacious living room, an eat-in kitchen with dining area, three great-sized bedrooms, and a modern bathroom featuring a high-quality glass shower. The fully finished lower level provides even more versatile living space. Don’t miss the impressive 350 sq. ft. rec room—perfect for movie nights, games, fitness room, or a cozy hangout. There’s also an additional room ideal for a private office or potential 4th bedroom. This level includes a large storage/workshop area and an updated laundry room combined with the home’s second bathroom. Notice the side entry that could easily be used for a private entry into the lower level for an in-law suite. Important to note- the steel roof installed in 2020, has a 50 year warranty, promises piece of mind and saves $ in the future. Other improvements include Eavestroughs (2023), Bathroom (2023), gazebo and deck (2021), hydro panel (2016), owned water heater (2011), some windows (2013). An attached garage and double-wide driveway provide ample parking for the whole family. The well-manicured, private backyard offers a relaxing sunroom, gazebo, deck and beautiful seasonal gardens filled with greenery and floral colour throughout spring & summer. Situated on a comfortable 52 x 106 lot, this roomy bungalow suits a wide range of buyers—first-timers, growing families, retirees, or investors. The lovely Brier Park neighbourhood is an excellent location, within a family-friendly community, close to shopping, schools, parks, highway access and public transit. (id:58671)
4 Bedroom
2 Bathroom
1212 sqft
Coldwell Banker Community Professionals
1 Chamberlain Avenue Unit# 5
Ingersoll, Ontario
1,5 Storey townhouse in quiet neighbourhood, main floor masterbed and for convenience with walk-in closet and cheater door to ensuite, main floor laundry and second bedroom or office, hardwood floors throughout. Second floor is fully carpeted with loft and large third bedroom as well as 4pc bathroom, all bedrooms have large closets, basement has fully finished recroom and large storage area also rough in for a third bathroom, all appliances included, energy efficient certified, HRV system, easy access to 401, close to hospital, school, grocery store and gas station. (id:58671)
3 Bedroom
2 Bathroom
1608 sqft
Comfree
1035 - 55 George Appleton Way
Toronto, Ontario
A rare opportunity: beautifully renovated with a private backyard and two side-by-side parking spaces. Just under 1,000 sq. ft. of upgraded interior living with 2 bedrooms, an oversized den, and 2 bathrooms. Open-concept living/dining with excellent natural light. Modern kitchen with full-size stainless built-ins. Freshly painted white oak hardwood throughout. Prime location surrounded by significant area growth-steps to transit, Yorkdale, Hwy 401, and major routes. Owner-occupied and meticulously maintained. A rare offering in this asset class: two premium parking spots and a full backyard. (id:58671)
3 Bedroom
2 Bathroom
900 - 999 sqft
Royal LePage Your Community Realty
20697 Highway 48 Highway
East Gwillimbury, Ontario
Power of Sale Opportunity! 20697 Highway 48, East Gwillimbury is an exceptional opportunity to acquire approximately 50 acres of level, vacant land with over 824 feet of frontage along Highway 48, just north of Mount Albert. Located west of the railway line, this expansive parcel offers excellent exposure and accessibility. Zoned Rural (RU), the property allows for a wide range of permitted uses including: agricultural and agri-related operations, greenhouses, equestrian facilities, farm produce outlets, nurseries, kennels, on-farm diversified uses, single-detached dwellings, accessory apartments, bed and breakfast establishments, animal clinics, group homes, home child care, and home businesses. It also supports unique lifestyle or entrepreneurial ventures such as agri-tourism and farm implement sales. Ideal for investors, farmers, or those seeking to build a private country estate. Don't miss this rare opportunity to own a large parcel with endless potential in a growing area of East Gwillimbury (id:58671)
Real Broker Ontario Ltd.
84 Frederick Avenue
Hamilton, Ontario
Charming bungalow located in desirable Crown Point neighbourhood of Hamilton. This 2 bed, 1 bath property is nestled on a quiet, tree-lined street ideal for first-time homebuyers or savvy investors looking to purchase in this family friendly area. This home offers a fantastic opportunity to enter the market or add to your portfolio! Every inch of this sun-filled property boasts an inviting feeling with a living room that offers a large window and new chandelier, an updated kitchen with ample storage and a new backsplash, a primary room that has been freshly painted, a second bedroom with new flooring and a new chandelier that overlooks the deck and a 4-piece main bathroom. The spacious backyard is perfect for relaxing, gardening, or entertaining featuring a 10x7 foot deck. This home is walking distance to Centre Mall, Ottawa Street shops, great schools, parks and public transit which combines comfort with accessibility. Easy highway access makes commuting a breeze with close proximity to Highway 403 and The QEW. The basement is a blank canvas waiting to be finished! Come and see everything that 84 Frederick Avenue has to offer! (id:58671)
2 Bedroom
1 Bathroom
0 - 699 sqft
Royal LePage Signature Realty
193 Glendale Avenue N
Hamilton, Ontario
Investor Alert! Welcome to 193 Glendale Ave N, a fully renovated 2-bedroom, 1-bathroom home in Hamilton's high-demand Crown Point neighbourhood. Situated on a deep 23' x 118' lot, this turnkey property offers not only stylish living but exciting investment potential. The home features modern updates throughout, including new flooring, contemporary kitchen and bath, and a bright open layout with sleek appliances. At the rear, a rare 2-car detached garage with alley access opens up opportunities for future development, think laneway suite, garden suite, or coach house, if zoning permits. This property is ideally located just steps from the vibrant Ottawa Street shopping district, Gage Park, public transit, schools, and all the amenities of the Centre on Barton. With strong rental demand in the area, this is a prime opportunity to generate multiple income streams on one lot. Whether you're looking to build your portfolio or house-hack with future development potential, 193 Glendale is a smart buy in one of Hamilton's most promising pockets. (id:58671)
2 Bedroom
1 Bathroom
700 - 1100 sqft
RE/MAX Escarpment Realty Inc.
8 Turnberry Court
Bracebridge, Ontario
Welcome to Upper Vista Muskoka, where modern design meets Muskoka's natural beauty. This newly built inventory semi-detached bungaloft offers approximately 2,473 sqft of thoughtfully designed living space with soaring ceilings and oversized windows that bring in an abundance of natural light. The main level features a spacious primary suite with walk-in closet and ensuite bath, along with an open-concept living and dining area that flows seamlessly to serene views of the surrounding green space. Upstairs, the loft provides an additional living area along with two well-sized bedrooms and a full bathroom, perfect for family or guests. The unfinished walkout basement offers incredible potential for a future recreation room, gym, additional bedrooms, or personalized retreat, complete with full-height windows and direct outdoor access.A double car garage, four-car driveway, and an additional dedicated parking space provide ample room for parking. Located just minutes from the Muskoka River, Annie Williams Memorial Park, downtown Bracebridge, schools, shops, and all local amenities. Experience Muskoka living with the convenience of being close to town. (id:58671)
5 Bedroom
3 Bathroom
2250 - 2499 sqft
Century 21 Leading Edge Realty Inc.
19 Hadeland Avenue
Hamilton, Ontario
Welcome to 19 Hadeland Avenue - a well-maintained 2-storey brick home offering over 2,100 square feet of living space in a desirable West Mountain neighbourhood. This 3-bedroom, 2-bathroom home features a bright and functional layout with a large eat-in kitchen, formal living and dining rooms, and a cozy family room perfect for gatherings. The main floor also includes laundry and a 2-piece bath. Upstairs, the spacious primary suite offers a private 3-piece ensuite, while two additional bedrooms provide comfort for family or guests. The partially finished basement includes a large recreation area and a second kitchen, offering excellent in-law or rental potential. With a double garage, private double-wide drive, and a fenced yard, this home provides space, comfort, and convenience - just minutes from schools, parks, shopping, and highway access. Roof approximately 7 years old, windows approximately 10 years old, and furnace and A/C updated within the last year. (id:58671)
3 Bedroom
3 Bathroom
2000 - 2500 sqft
RE/MAX Escarpment Realty Inc.
241 Curry Avenue
Windsor, Ontario
Huge cashflow potential at 241 Curry! This 7 bed, 2 bath home offers incredible size and income opportunity in one of Windsor's most convenient locations. Steps from the waterfront, minutes to the U.S. border, and within walking distance to the University, parks, shops, and restaurants, it's ideal for investors or families. Featuring a mix of updates including kitchen, baths, flooring, siding, windows, insulation and more, while leaving room to add value. Most of the home is currently vacant with only one tenant in place, giving buyers flexibility to set market rents. Previously generating over $40,000 annually, this property has strong potential for even greater returns in today's high-demand rental market. A rare chance to secure location,space, and income growth at a great price. Roof/AC/Hot Water Tank (5yrs). Seller reserves the right to accept or decline any offer. (id:58671)
7 Bedroom
2 Bathroom
1100 - 1500 sqft
Circle Real Estate
107 Pinnacle Drive
Kitchener, Ontario
Outstanding location, closest to the Highways, Main roads, Mall, Colleges, in the extremely quiet neighborhood and one of the most prestigious large lot sizes neighborhood of Kitchener. The possibilities are endless. 4 + 3 bedroom brick home in great area close to Conestoga College with In-law potential and separate entrance. 2 kitchens, shared laundry. Partially fenced yard with cement patio with side door access. Excellent opportunity for the investors for the positive cashflow or even first time home buyers to get separate income from the basement. Book your showing now! (id:58671)
7 Bedroom
4 Bathroom
1500 - 2000 sqft
Homelife/miracle Realty Ltd
208 East Avenue N
Hamilton, Ontario
Welcome to 208 East Ave North, a charming duplex located in the heart of Hamilton, Ontario! This spacious property offers two units, perfect for investors or homeowners looking to live in one and rent out the other. Each unit features bright, open-concept living spaces, with large windows that allow natural light to fill the rooms. The lower units both boast 2 bedrooms, full kitchen. With separate entrances this property provides privacy and convenience for both tenants and owners. Situated just minutes from schools, Hamilton General Hospital, public transit, parks, and the vibrant downtown Hamilton scene, this is an ideal location for anyone looking to enjoy the best of city living. Don't miss out on this fantastic opportunity to own a duplex in a growing neighbourhood! (id:58671)
3 Bedroom
2 Bathroom
1100 - 1500 sqft
RE/MAX Escarpment Realty Inc.
1491 Watersedge Road
Mississauga, Ontario
Utterly magnificent home and property on one of the most sought-after waterfront streets in Mississauga! Overlooks Lake Ontario! Steps to Rattray Marsh paradise! This home boasts 7,124 square feet of exquisite finishes! Strong 4-inch block build with beautiful natural stone finish & triple-paned glass! Over $800,000 spent on meticulously designed outdoor resort featuring pool, hot tub, landscape plan by Juergen Partridge, cabana, and covered porch with outdoor kitchen and 2-way fireplace! Over $350,000 spent on kitchen & butler's pantry! Includes virtually all existing furnishings valued over $300,000! More than $120,000 spent on hardwood flooring! And $86,000 on railings! And $115,000 on designer closets! It goes on and on! Even comes with $50,000 Steinway grand piano! Primary bedroom has 398 square foot private balcony overlooking magnificently treed gardens! All 5 bedrooms equipped with ensuite bathrooms with heated floors! 8 bathrooms including a full bathroom in the magnificent outdoor cabana! In-floor radiant heating in basement and backyard! Lower-level nanny suite with separate entry. Infrared sauna built for over $20,000. Cabana with kitchen and washroom cost $126,000. Terrific exercise room. Showcase basement with walk-up to resort yard! Quality build from top to bottom no expense spared. View the virtual tour, fall in love, and book your private viewing today. (id:58671)
5 Bedroom
8 Bathroom
3500 - 5000 sqft
Renton Realty
5 - 1580 Kerns Road
Burlington, Ontario
This stunning townhome offers 3 bedrooms, 2.5 baths and backs onto a beautiful ravine in Tyandaga! This updated unit boasts almost 1600 square feet of well-appointed space PLUS a finished walk-out lower level! The main level has hardwood flooring throughout, a large family room with a gas fireplace and separate dining room. The kitchen features solid wood cabinetry, stainless steel appliances, quartz counters and a stone backsplash. The main level also has a 2-piece bathroom and screened in porch overlooking the ravine. The upper level includes 3 spacious bedrooms and hardwood flooring throughout. The primary bedroom has a 3-piece ensuite, walk-in closet and its own private screened in porch overlooking the ravine. There is also a 4-piece main bath with a separate tub and shower. The walk-out lower level has vinyl flooring, a large family room with plenty of natural light, a gas fireplace, a laundry room and plenty of storage space! The exterior of the home features a single car garage and beautiful landscaping. The private gated backyard patio overlooks the ravine. This quiet complex boasts an in-ground pool, party room and full snow removal / grass cutting! Situated in a quiet, family friendly neighbourhood and close to schools, parks and all amenities! (id:58671)
3 Bedroom
3 Bathroom
1400 - 1599 sqft
RE/MAX Escarpment Realty Inc.
1367 Pelican Passage
Oakville, Ontario
Stunning 5+2 Bedroom, 6 Bathroom Luxury Home in Prestigious Joshua Creek Montage by Valery Homes!Welcome to this exceptional modern residence, thoughtfully designed for seamless everyday living and impressive entertaining. Offering over $250K in premium custom upgrades, this home showcases unmatched craftsmanship and contemporary elegance throughout.The main floor features 10' ceilings, engineered oak hardwood flooring, designer light fixtures, pot lights, large picture windows, wainscoting, and a beautifully appointed family room with coffered ceilings. The bright and inviting living room includes a custom Regency fireplace, adding warmth and sophistication to the space.The gourmet chef's kitchen boasts high-end stainless steel appliances, quartz countertops, an oversized center island, and abundant cabinetry-perfect for culinary enthusiasts. Upstairs, you'll find 9' ceilings, a generous primary suite with a spa-inspired 5-piece ensuite (his & her sinks, freestanding tub, and glass shower), as well as four additional sunlit bedrooms, each with upgraded bathrooms. A convenient second-floor laundry room with a walk-in linen closet completes the upper level.The professionally finished basement features 9' ceilings, large windows, a separate backyard entrance, and a fully legal 2-bedroom suite with its own kitchen and 4-piece bath-ideal for extended family or rental income. Located in Oakville's highly coveted Joshua Meadows community, this home is close to top-rated schools, parks, shopping, trails, and major highways. Experience luxury, functionality, and modern design at its finest. A must-see-book your viewing today! (id:58671)
7 Bedroom
6 Bathroom
3000 - 3500 sqft
Century 21 Green Realty Inc.
604 - 297 Oak Walk Drive
Oakville, Ontario
Welcome To A Gorgeous 2 bedroom, 1 bath Condo In The Trendy Oak & Co. live A Desirable Lifestyle In The Heart Of Oakville's Uptown Core. Stunning Upgraded 2 Bedroom 9 Ft. Ceilings W/Beautiful laminate Flooring Throughout. Attractive 0/C Living W/Modern Kitchen & S/S Appliances. Primary Bedroom Features W/I Closet & Stunning Views. Large 2nd Bedroom W/Double Mirrored Closets & Same Gorgeous Nature Views. Unwind And Enjoy Breathtaking Unobstructed Views In One Of 2 Balconies That Faces North/West W/Clear Views Of Trees, Ponds And Toronto Prime And Convenient Location, Close To The Go Bus Station, Groceries, Shopping, Restaurants & Entertainment. Easy Access To Sheridan College, Parks, Trails & All Major Highways. The Condo Comes With 1 underground Parking Space & Locker!! This Building Has 5 Star Amenities That Include: 24 Hours Concierge, Outdoor Terrace, Party Room, Fitness Room, Yoga Studio. (id:58671)
2 Bedroom
1 Bathroom
700 - 799 sqft
Royal LePage Your Community Realty
401 - 3009 Novar Road
Mississauga, Ontario
Brand New 1-Bedroom Condo at ARTE Residences Never Lived In | Includes 1 Underground Parking Space. Enjoy a bright, open-concept layout with sleek laminate flooring throughout. The living area flows seamlessly to a private balcony, ideal for relaxing or enjoying your morning coffee. The modern kitchen is equipped with stainless steel appliances and ample storage. The spacious bedroom features large windows that let in natural light, and in-suite laundry adds everyday convenience. Amenities Include, Fully equipped fitness centre Stylish party room Fun games room, Located just minutes from Square One Shopping Centre, with quick access to major highways, transit, and nearby essentials like Credit Valley Hospital. Shopping, dining, and entertainment are right at your doorstep!! A++ Tenants Only. Tenant To Pay Heat, Water, Hydro. Building Has Free High Speed Internet. (id:58671)
1 Bedroom
1 Bathroom
600 - 699 sqft
RE/MAX Hallmark Realty Ltd.
408 - 225 Malta Avenue S
Brampton, Ontario
Brand New 3 Bedroom, 2 Bathroom Corner Unit, Open Concept Layout, Stainless Steel Appliances, Large Windows For Natural Light. Prime Location In Brampton Near Shopper's World, Brampton Gateway Bus Terminal And 2 Minute Walk To Sheridan College. Gym, Party Room, 24 Hour Security. Easy Access to Hwy 410, 401 and 407 And Much More. (id:58671)
3 Bedroom
2 Bathroom
1000 - 1199 sqft
RE/MAX Hallmark Realty Ltd.
1002 - 8010 Derry Road W
Milton, Ontario
Connect Condos Milton!! Brand New Corner Unit, 2 Bed+ Den, 2 Bathrooms. Great Open Concept Layout. State Of The Art Kitchen, Flooring, Bathrooms, Large Windows With Fantastic Views Of Natural Landscape. 1 Parking And 1 Locker Included. Great Location Easy Access To All Amenities, Major Highways, Retail Shopping, Dinning!! (id:58671)
3 Bedroom
2 Bathroom
900 - 999 sqft
RE/MAX Hallmark Realty Ltd.
1240 - 10 David Eyer Road
Richmond Hill, Ontario
Brand new luxury 3 bedrooms, 3 washroom End unit condo townhouse(1,664 sqft+630 sqft outdoor space), no one live before. Upper unit condo townhome features bright and spacious open concept layout, 10 ceilings main floor, 9 ceilings upper floor, modern kitchen with integrated appliances, quartz counter top in the kitchen with LED under cabinet lighting. Primary bedroom with ensuite bath, large windows and w/o balcony. There is lot of enjoy in this house with plenty of indoor as well as outdoor space with balconies and a huge dream rooftop terrace. Great location, Proximity Hwy 404, Costco, Grocery, Schools, Parks, Public Transit and top schools! Maintenance include parking/lock maintain and high speed internet. (id:58671)
3 Bedroom
3 Bathroom
1600 - 1799 sqft
RE/MAX Atrium Home Realty
34/36 Centre Street
Essa, Ontario
DISTINCTIVE PROPERTY OFFERING THREE SELF-CONTAINED LIVING AREAS & ENDLESS FLEXIBILITY! 34/36 Centre Street presents an excellent opportunity to own a versatile bungalow featuring three separate living quarters in the heart of Angus. Ideally situated within walking distance of Angus Morrison Elementary School, local parks, restaurants, and scenic trails, and just a short drive to the library, recreation centre, Nottawasaga Pines Secondary School, and all other daily essentials. The property features a classic all-brick exterior, a fenced yard, and two driveways providing parking for up to eight vehicles. This home includes three self-contained units: two on the main level and one in the lower level. One main unit offers two bedrooms, a kitchen, a living room, and a four-piece bath, while the second includes one bedroom, a kitchen, a living room, and a four-piece bath. The spacious lower-level unit features two bedrooms, a kitchen, a living room, and a four-piece bath, plus storage and a coin-operated laundry area. With municipal water and sewer services, efficient gas heating, central air, low property taxes, and all units currently rented, this property offers strong appeal for those looking to expand their real estate portfolio in a well-established, growing community. (id:58671)
5 Bedroom
3 Bathroom
1100 - 1500 sqft
RE/MAX Hallmark Peggy Hill Group Realty
1502 - 105 Oneida Crescent
Richmond Hill, Ontario
Perfectly situated in one of Richmond Hill's most desirable locations, this exceptional 1-Bedroom + Den, 2-Bath condo offers stunning northwest views from a high floor at Yonge Street and Highway 7. This thoughtfully designed suite includes 1 underground parking space and 1 locker, with over 650 sq.ft. of bright, open-concept living highlighted by floor-to-ceiling windows, unobstructed panoramic views, and elegant light wood flooring. The private balcony provides the ideal spot to enjoy breathtaking sunsets. Residents enjoy premium building amenities and the convenience of being steps from shopping, dining, transit, and essential services. A fantastic opportunity to own in one of Richmond Hill's most sought-after communities-perfect for first-time buyers and investors alike. (id:58671)
2 Bedroom
2 Bathroom
600 - 699 sqft
Royal LePage Flower City Realty
192 Chayna Crescent
Vaughan, Ontario
Welcome to 192 Chayna Crescent, where comfort, style, and functionality meet in perfect harmony. This beautifully maintained detached home offers 2270 sq. ft. of thoughtfully designed living space above grade, featuring sun-filled rooms and a layout ideal for family living and entertaining. The updated kitchen serves as the heart of the home, showcasing quartz countertops, a modern backsplash, a new counter-depth fridge (2023), and a bright breakfast area with a walk-out to a private backyard retreat. Upstairs, you'll find four spacious bedrooms including a serene primary suite with a spa-inspired ensuite, the perfect space to unwind. The fully finished basement with a separate entrance from the garage offers a beautifully designed in-law suite, ideal for multi-generational living or bonus recreational space. Additional highlights include pot lights, coffered ceilings, wainscotting, custom millwork, and a large deck for outdoor entertaining. The tandem double garage provides convenience of parking an additional vehicle or extra storage. Located in one of Maple's most sought-after areas, close to top-rated schools including Dr. Roberta Bondar P.S., Stephen Lewis S.S., Romeo Dallaire French Immersion P.S., and St. Cecilia Catholic School. Just minutes from Hwy 400, 407, 7, Maple GO, Vaughan Mills, Wonderland, Carville Community Center, libraries, major retailers, parks, trails and community amenities. This move-in ready home combines elegance, space, and value, making it a must-see for families seeking an exceptional lifestyle in a prime location. (id:58671)
5 Bedroom
5 Bathroom
2000 - 2500 sqft
Sutton Group-Admiral Realty Inc.
55 Brethet Heights
New Tecumseth, Ontario
Location! Location! Location! This Stunning, Bright, And Spacious 4-Bedroom, 4-Washroom Detached Home Is Nestled In A Quit, Family-Friendly Neighborhood And Awaits You! Featuring An Open-Concept Layout With Large Windows And California Shutters Throughout, This Home Is filled With Natural Light. The Main Floor Boasts 9' Ceilings, Hardwood Flooring, And An Upgraded Modern Kitchen With Stainless Steel Appliances, And A Cozy Fireplace. Enjoy A Beautiful, Unobstructed View From The Kitchen. Convenient Second-Floor Laundry. No Sidewalk-Ample Parking Space Available. Close Parks, Shopping, And All Amenities. (id:58671)
4 Bedroom
6 Bathroom
2000 - 2500 sqft
Homelife Top Star Realty Inc.
4762 14th Avenue
Markham, Ontario
Exceptional Opportunity in Markham - Rare 125' x 250' Premium Lot on 14th Ave! Just renovated, This exceptional property offers one of the largest residential lots in the area, with a stunning 125-foot frontage and 250-foot depth, providing nearly 0.8 acre of land. Perfect for custom luxury home construction, multi-generational living, or potential lot severance .Surrounded by upscale neighborhoods and newly built estate homes, this site delivers endless design possibilities-room for a grand residence, circular driveway, 3-car garage, indoor pool, or private backyard oasis. Minutes to highways, top-rated schools, shopping plazas, transit, Markville Mall, and community center. A chance like this rarely becomes available-ideal for builders, investors, or families dreaming of a luxury custom home. Lot Size: 125 ft x 250 ft Potential Uses: Custom Luxury Build / Severance Opportunity (Buyer to verify)Location: Prime Markham Corridor, Don't miss this one-of-a-kind opportunity. Whether You're A Builder Looking To Create A New Housing Development Or Investor Seeking To Capitalize On The Booming Real Estate Market In Markham, This Lot Offers An Ideal Opportunity! Excellent Redevelopment Lot for Builders and Investors Featuring Approximately 31250.00 Sqft Of Flat Land In One Of The Most Sought-After Areas (id:58671)
6 Bedroom
5 Bathroom
2500 - 3000 sqft
Real Land Realty Inc.
1103 - 2908 Highway 7 Road
Vaughan, Ontario
Spacious 2-Bedroom, 2-Bathroom Condo in the Highly Sought-After Nord Condos at Expo City! This bright and modern suite features an open-concept kitchen, dining, and living area with a walk-out to a private balcony - perfect for relaxing or entertaining. Enjoy a stylish kitchen with stainless steel appliances and sleek modern cabinetry. The unit boasts 9-foot ceilings, floor-to-ceiling windows, and a generously sized bedroom with ample closet space. Perfect for first-time buyers, end users, and investors looking for a well-designed home in one of Vaughan's most desirable communities. (id:58671)
2 Bedroom
2 Bathroom
800 - 899 sqft
Royal LePage Your Community Realty
20697 Highway 48
York, Ontario
Power of Sale Opportunity! 20697 Highway 48, East Gwillimbury is an exceptional opportunity to acquire approximately 50 acres of level, vacant land with over 824 feet of frontage along Highway 48, just north of Mount Albert. Located west of the railway line, this expansive parcel offers excellent exposure and accessibility. Zoned Rural (RU), the property allows for a wide range of permitted uses including: agricultural and agri-related operations, greenhouses, equestrian facilities, farm produce outlets, nurseries, kennels, on-farm diversified uses, single-detached dwellings, accessory apartments, bed and breakfast establishments, animal clinics, group homes, home child care, and home businesses. It also supports unique lifestyle or entrepreneurial ventures such as agri-tourism and farm implement sales. Ideal for investors, farmers, or those seeking to build a private country estate. Don't miss this rare opportunity to own a large parcel with endless potential in a growing area of East Gwillimbury. (id:58671)
Real Broker Ontario Ltd.
Real Broker Ontario Ltd
20697 Highway 48
York, Ontario
Power of Sale Opportunity! 20697 Highway 48, East Gwillimbury is an exceptional opportunity to acquire approximately 50 acres of level, vacant land with over 824 feet of frontage along Highway 48, just north of Mount Albert. Located west of the railway line, this expansive parcel offers excellent exposure and accessibility. Zoned Rural (RU), the property allows for a wide range of permitted uses including: agricultural and agri-related operations, greenhouses, equestrian facilities, farm produce outlets, nurseries, kennels, on-farm diversified uses, single-detached dwellings, accessory apartments, bed and breakfast establishments, animal clinics, group homes, home child care, and home businesses. It also supports unique lifestyle or entrepreneurial ventures such as agri-tourism and farm implement sales. Ideal for investors, farmers, or those seeking to build a private country estate. Don't miss this rare opportunity to own a large parcel with endless potential in a growing area of East Gwillimbury (id:58671)
Real Broker Ontario Ltd.
Real Broker Ontario Ltd
41 - 81 Brookmill Boulevard
Toronto, Ontario
Location, Location, Location! Welcome to Luxury Living in the Highly Sought-After L'Amoreaux Neighborhood! This beautifully renovated and impeccably maintained 3-bedroom townhouse offers the perfect blend of comfort, style, and convenience - ideal for families and professionals alike. ? Key Features: Modern Upgrades Throughout: Enjoy a bright and spacious layout with high-quality finishes, updated flooring, elegant light fixtures, and a contemporary kitchen featuring premium cabinetry, stainless steel appliances, and stylish countertops. Finished Walk-Out Basement: Perfect for a recreation room, home office, or guest suite, with direct access to a private backyard - great for entertaining or relaxing outdoors. Spacious Bedrooms: All bedrooms are generously sized with ample closet space and large windows for plenty of natural light. Neat, Clean & Move-In Ready: Pride of ownership shows in every detail - simply unpack and start living! ? Prime Location: Located in a high-demand area with everything you need just minutes away - Hwy 401/404, TTC, parks, community centre, top-rated schools, shopping malls, banks, and hospital. This home truly checks all the boxes for comfort, convenience, and value. ? Don't Miss This One - A Rare Opportunity To Own a Beautiful Home in One of Scarborough's Most Desirable Communities! (id:58671)
3 Bedroom
2 Bathroom
1200 - 1399 sqft
Century 21 Leading Edge Realty Inc.
85 Barchester Crescent
Whitby, Ontario
Charming 3-Bedroom Freehold Townhome In The Heart Of Brooklin, Whitby. Welcome To This Beautiful 3-Bedroom, 4-Bathroom Freehold Townhome Nestled In One Of Brooklin's Most Sought-After Family-Friendly Neighbourhoods. Perfect For A Growing Family Or First-Time Buyer, This Home Offers A Bright, Open-Concept Layout With A Spacious Kitchen Overlooking Dining Area And Family Rooms - Ideal For Everyday Living And Entertaining. Main Floor Powder Room Adds Convenience. The Primary Bedroom Features A 3-Piece Ensuite And Walk-In Closet, While The Two Additional Bedrooms Provide Plenty Of Space For Kids, Guests, Or A Home Office. A Fully Finished Basement With A 3-Piece Bathroom Adds Even More Living Space - Perfect For A Rec Room, Playroom, Home Gym, Or Guest Suite. Enjoy A Private, Fenced Backyard With Patio, Garage And Driveway Parking, Fresh Paint Throughout, And Newly Installed Berber Carpet On The Second Floor. Located On A Quiet, Family-Friendly Street Close To Parks, Schools, Shops, And Transit. Move-In Ready - This Is The Brooklin Home You've Been Waiting For! (id:58671)
3 Bedroom
4 Bathroom
1100 - 1500 sqft
Sutton Group Old Mill Realty Inc.
509 - 30 Grand Trunk Crescent
Toronto, Ontario
Well-designed 2-bedroom, 1-bath condo offering 748 sq. ft. of comfortable living in the heart of downtown Toronto. The smart split-bedroom layout offers great privacy, while the open-concept living and dining area creates a seamless, everyday flow. The updated kitchen features granite countertops and generous cabinetry for practical storage. One parking space and one locker are included. Maintenance fees conveniently cover heat, water, and hydro, making monthly budgeting simple and predictable. Set in an unbeatable downtown location just steps to Union Station, the PATH, the waterfront, Scotiabank Arena, and some of the city's best shopping, dining, and entertainment. A strong option for professionals seeking a walkable lifestyle or investors looking for solid long-term value. Building amenities include a Fitness centre, indoor pool, party and meeting rooms, a rooftop garden, and an outdoor BBQ area. Images reflect the unit before the current tenancy, along with virtual staging to help you envision the space and its full potential. (id:58671)
2 Bedroom
1 Bathroom
700 - 799 sqft
Royal LePage Signature Realty
725 - 23 Glebe Road W
Toronto, Ontario
Welcome to Allure Condominiums, where boutique style meets midtown convenience. Suite 725 is a beautifully appointed 2-bedroom, 2-bathroom condo that blends elevated design with effortless comfort, perfect for those who want city energy without sacrificing calm.Suite 725 features 10-foot soaring ceilings, broad-plank hardwood floors, and a bright open-concept layout that flows seamlessly between the kitchen, dining, and living spaces. The condo has been renovated to include thoughtful upgrades such as fully updated kitchen cabinetry, updated bathroom vanities with a custom built-in medicine cabinet in the ensuite, upgraded glass shower doors in both bathrooms, custom floor-to-ceiling closets in the primary bedroom with added storage, and upgraded hardware throughout the entire condo.The modern kitchen is equipped with Miele appliances and granite countertops, combining timeless design with practical sophistication. Enjoy your morning coffee or evening glass of wine on the private balcony, where you can see the CN Tower and the treelined views of Chaplin Estates.Residents love the buildings sense of community, attentive management, and refined amenities, including a rooftop terrace, fitness centre, party lounge, and concierge service. Located just off Yonge & Davisville, you're steps from the subway, popular cafés & restaurants, June Rowlands Park, and the Beltline Trail, a local favourite for a stroll or morning run. Extras include: locker, in-suite laundry, premium finishes throughout, and Miele appliances that tie the space together with seamless sophistication. please note: Parking is available for rent from the dentist corporation in the buildings commercial unit for $250/month (month to month term). (id:58671)
2 Bedroom
2 Bathroom
700 - 799 sqft
Keller Williams Referred Urban Realty
194 Brookmead Street
Elmira, Ontario
Welcome to this beautifully maintained 4-bedroom, 4-bathroom home offering approximately 2,176 sq. ft. of living space plus a fully finished basement. The open-concept main floor features a white kitchen with ample cupboard and counter space, backsplash, a functional island return, and a patio door leading to a stone patio with a hot tub, perfect for entertaining. The main-floor living room includes a cozy gas fireplace, adding warmth and character to the space. California shutters throughout provide style, privacy, and light control. The fully fenced backyard also includes two storage sheds for added convenience. The finished basement extends your living area with a spacious rec room, a 3-piece bathroom, and custom built-in cupboards for excellent storage and organization. Upstairs, you’ll find four generous bedrooms with custom built in closets, including the primary suite with a walk-in closet and 4-piece ensuite. Additional features include a double-car garage with built-in shelving, gas BBQ hook up central vac, neutral décor, and a desirable location close to the Memorial Centre. This home offers an ideal blend of comfort, style, and thoughtful upgrades. (id:58671)
4 Bedroom
4 Bathroom
3161 sqft
Royal LePage Wolle Realty
105 Pony Way
Kitchener, Ontario
Stunning 4-Bedroom Freehold Townhouse in Prime Kitchener Location! Welcome to this beautifully maintained 4-bedroom, 3-bath freehold townhouse located in one of Kitchener's most sought-after neighborhoods. This modern home offers the perfect blend of style, comfort, and convenience - ideal for first-time home buyers and savvy investors alike! Step inside to discover a bright and spacious open-concept layout featuring large windows, elegant finishes, and plenty of natural light throughout. The main floor boasts a contemporary kitchen with stainless steel appliances, ample cabinetry, and a cozy dining area that flows seamlessly into the inviting living space or relaxing with family. perfect for entertaining Upstairs, you'll find four generously sized bedrooms, including a primary suite with a private ensuite and walk-in closet. Enjoy the freehold advantage - no condo fees - and a private backyard, ideal for outdoor gatherings or quiet evenings. The attached garage and driveway provide ample parking space for your convenience. Situated in a prime Kitchener location, this home is just minutes away from top-rated schools, shopping centers, restaurants, parks, and public transit, with easy access to the Highway 401 and GO Station. Don't miss this incredible opportunity to own a beautiful home in a thriving community. Book your showing today this gem won't last long! (id:58671)
4 Bedroom
3 Bathroom
1543 sqft
Homelife Miracle Realty Ltd
148 Martin Grove Road
Toronto, Ontario
This exceptional property offers remarkable versatility for both end-users and investors, featuring a tastefully updated interior with renovated bathrooms, a contemporary kitchen, Quartz counter tops, new flooring, and fresh paint throughout for a truly move-in-ready experience. For those looking to build, the property comes complete with fully approved architectural drawings and permits for a stunning 3,500 sq. ft. custom home, allowing for immediate construction. With excellent potential for a future garden suite and located in a highly coveted neighborhood, this is a rare opportunity to secure a premier property. Please note: the in-ground pool will require refurbishment & TLC. Opportunities of this caliber are seldom available. (id:58671)
3 Bedroom
3 Bathroom
3500 - 5000 sqft
RE/MAX Premier The Op Team
369 Federal Street
Hamilton, Ontario
Welcome to this spacious 5-level backsplit in desirable Stoney Creek, offering 3 bedrooms + den, 2 bathrooms, and exceptional versatility throughout. This well-maintained home features separate living and dining rooms, a bright kitchen, and a finished lower level complete with a second kitchen and separate entrance, providing fantastic in-law suite potential. Enjoy year-round comfort with central air, a gas furnace, and a cozy gas fireplace. The home includes newer windows, a roof in good condition, vinyl shutters, and no carpet throughout for easy maintenance. Situated on a large lot with a fully fenced backyard, there's ample space for entertaining, gardening, or future possibilities. Additional highlights include a spacious layout unique to the 5-level backsplit design, a finished basement, and convenient proximity to parks, schools, shopping, and transit. A wonderful opportunity in a sought-after neighbourhood! (id:58671)
3 Bedroom
2 Bathroom
1500 - 2000 sqft
RE/MAX Escarpment Realty Inc.
10 Utter Place
Hamilton, Ontario
Beautifully renovated freehold townhouse featuring three bedrooms and three bathrooms in a desirable Stoney Creek neighbourhood. This move-in-ready home offers an open-concept layout with new flooring, a modern redesigned staircase, and fresh paint throughout. Located in a quiet, family-friendly area close to beautiful parks and local amenities. This property offers the perfect blend of comfort, style and convenience, making it ideal for families or first-time buyers. (id:58671)
3 Bedroom
3 Bathroom
1500 - 2000 sqft
RE/MAX Real Estate Centre Inc.
11 Marcella Crescent
Hamilton, Ontario
Welcome to this beautifully updated side-split home that blends modern comfort with incredible flexibility for today's lifestyle. Bright, open-concept living anchors the upper level, featuring a stylish kitchen with stainless-steel appliances, generous counter space, and an island perfect for everyday meals or effortless entertaining. The adjoining living and dining areas offer warm, inviting spaces ideal for family gatherings or quiet evenings in. The spacious primary bedroom provides a calm retreat, complete with a well-appointed en-suite. Two additional bedrooms and a full bath offer plenty of room for family, guests, or a dedicated home office, each filled with natural light and thoughtful finishes. The true bonus of this home lies in the lower level, where a separate kitchen, 3-piece bathroom, bedroom, and family room create the perfect setup for an in-law suite, multigenerational living, or additional rental income potential. This space offers both comfort and privacy while seamlessly integrating with the rest of the home. Outside, enjoy a private, landscaped yard designed for relaxing, gardening, or entertaining. With its modern updates, functional layout, and exceptional versatility, this home delivers the ideal blend of style and practicality, ready to welcome its next chapter. (id:58671)
4 Bedroom
2 Bathroom
1100 - 1500 sqft
RE/MAX Escarpment Realty Inc.
122 Main Street E
Grimsby, Ontario
STATELY HERITAGE PROPERTY ON NEARLY ONE ACRE with possibility of one large lot severance for an additional detached home. Prime location along the Main Street historic corridor in the Downtown Core. This dwelling has a high degree of craftsmanship and artistic merit. Built in 1887, constructed with clay brick and sits on a cut stone foundation. The front facade is dressed with a wrap-around verandah. This property is ideal for the History Enthusiast eager to restore the estate to its original beauty with possible carriage house. This is an exceptional opportunity to own a piece of history. Short stroll to parks, schools, hospital, shopping and fine dining! (id:58671)
4 Bedroom
2 Bathroom
2000 - 2500 sqft
RE/MAX Garden City Realty Inc.
23 Streamside Lane
Brampton, Ontario
Immaculately kept** Semi Detached House With Finished Basement In Most Desirable Location** Hardwood Floors And Pot Lights ((No Carpet In The House, Oak Stairs)) Bright Living/Dining & Walk-Out To A Large Fully Fenced Backyard. Eat-In Kitchen W/Ceramic Floor & B/Splash! Master Br Complete W/4 Piece Ensuite And Large Closet. Close To Most Amenities And Walking Distance To Trinity Mall, Sikh temple, grocery stores and other amenities. Don't miss!!! (id:58671)
4 Bedroom
4 Bathroom
1500 - 2000 sqft
Icloud Realty Ltd.
1 Dawes Road
Brampton, Ontario
Beautiful corner-lot home offering 4 spacious bedrooms and 5 bathrooms. Features include 9 ft ceilings, a main-floor office, and separate living, dining, and family rooms. Enjoy a large backyard and parking for 5 cars, including a double garage. Conveniently located close to schools, parks, and transit. (id:58671)
4 Bedroom
4 Bathroom
2500 - 3000 sqft
Century 21 Property Zone Realty Inc.
88 - 400 Mississauga Valley Boulevard
Mississauga, Ontario
Welcome to this charming low-rise condo Townhome at 400 Mississauga Valley Blvd, in the heart of Mississauga! Freshly Painted , New flooring Throughout! and Renovated. This spacious unit features **3 bedrooms** and**2 washrooms**, offering the perfect combination of comfort and convenience. The Main Level Offers you a Desirable Layout with an Open Concept Living, Dining and Kitchen, a 2 piece Power Room and a Walkout to a Fully Fenced in Backyard. Great Opportunity For A First Time Buyer Or Investor. Walk Out To Deck. Backs On Kids Playground Area. With Pool On Side. Watch You Kids Play. Close To Schools, Shopping And Go Station. Centrally Located. Whether you're a first-time buyer, downsizing, or looking for a fantastic investment opportunity, this home is ready for you to move in and enjoy. 2nd Floor Offers 3 Very Spacious Bedrooms and a 4 piece washroom. Fully Finished Basement has an Open Concept Space. (id:58671)
3 Bedroom
2 Bathroom
1200 - 1399 sqft
Ipro Realty Ltd.

