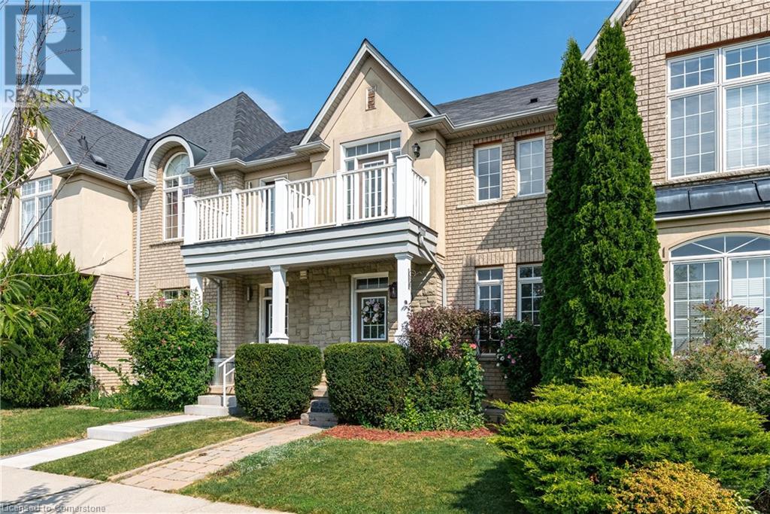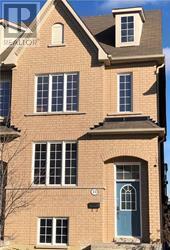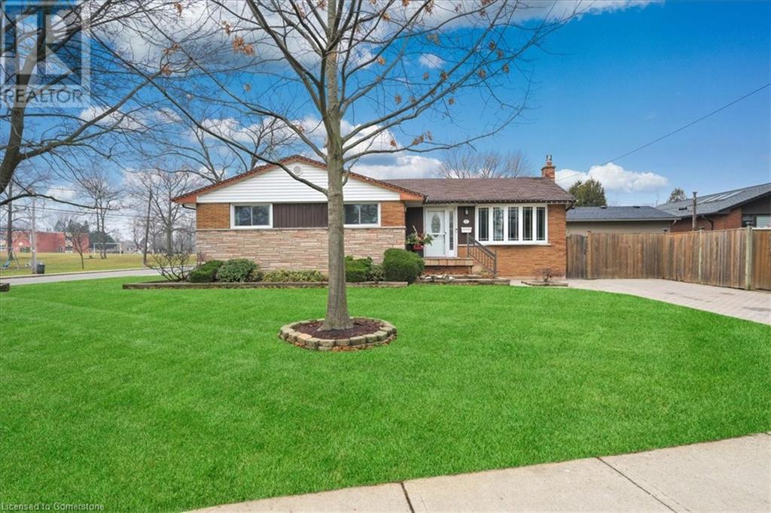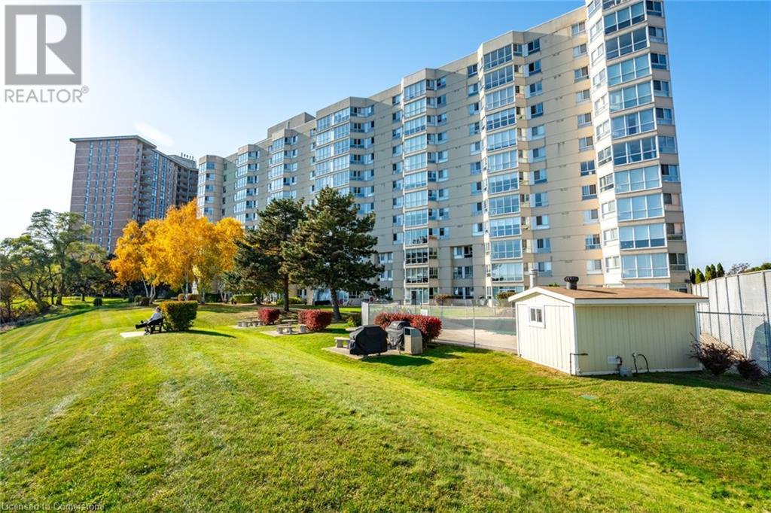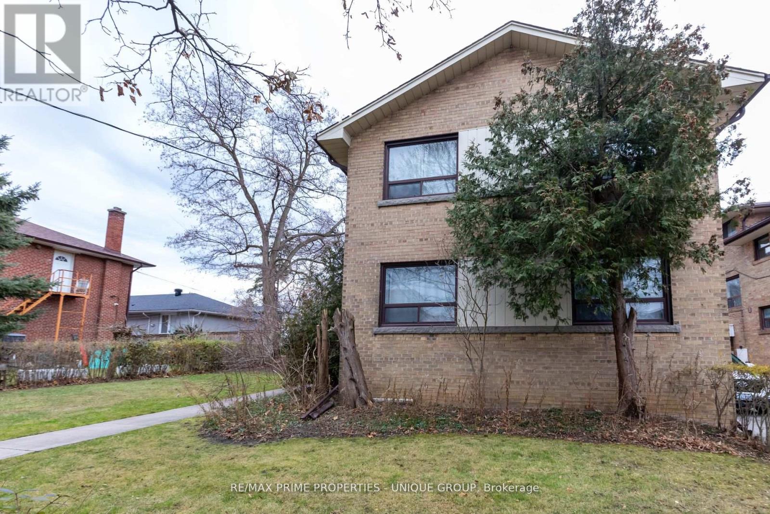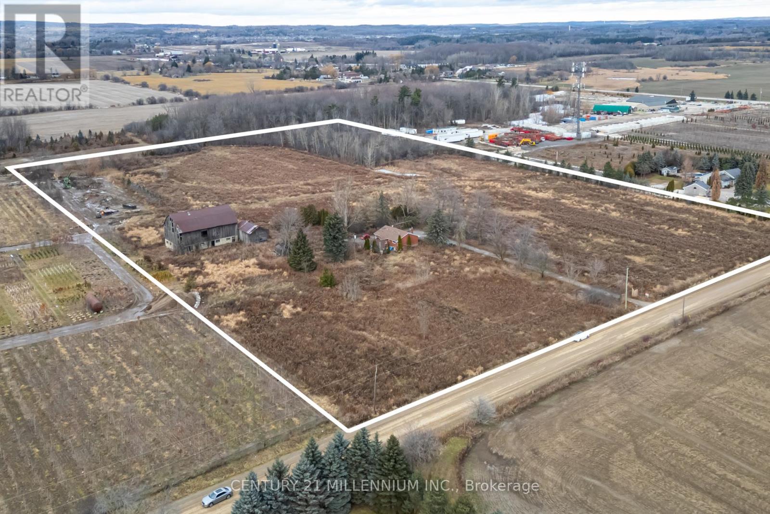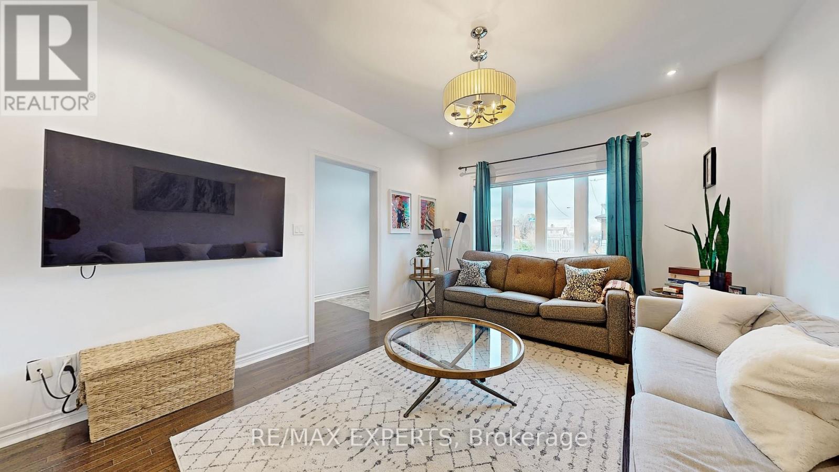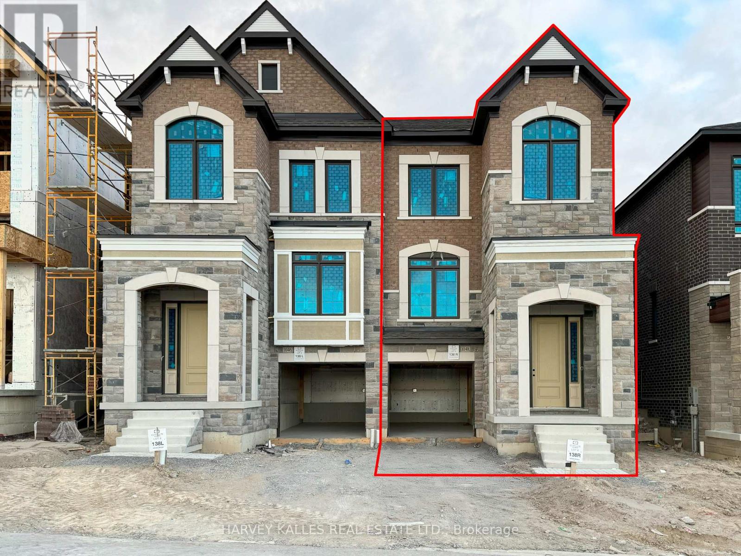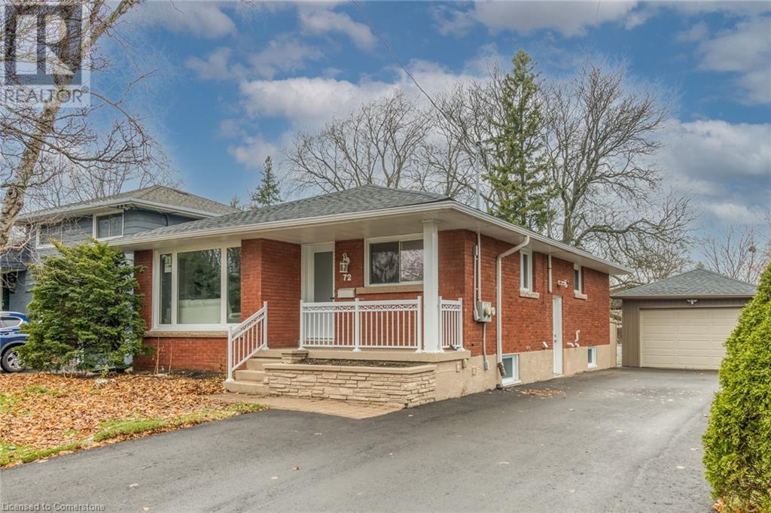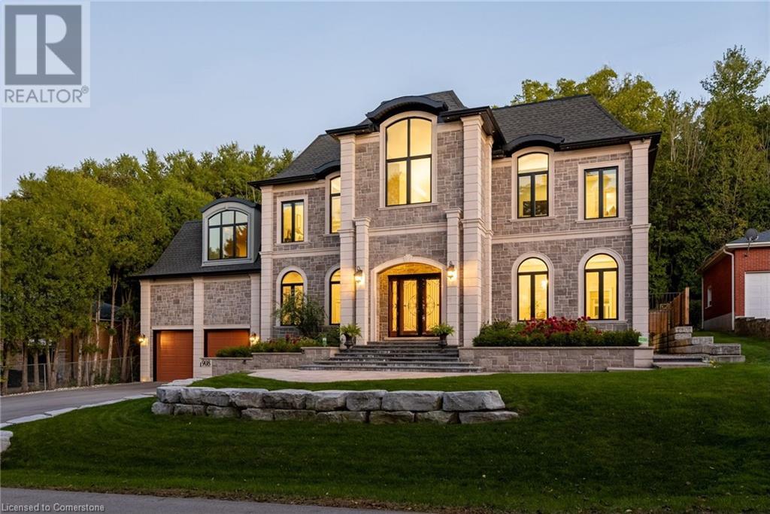- Home
- Services
- Homes For Sale Property Listings
- Neighbourhood
- Reviews
- Downloads
- Blog
- Contact
- Trusted Partners
7 Northampton Boulevard
Stoney Creek, Ontario
Welcome to 7 Northampton Blvd, a stunning townhome situated in one of Stoney Creek's most sought-after neighborhoods! Directly across from Lake Pointe Park, you'll enjoy easy access to serene lakefront trails, the marina, and water activities. This well-maintained home features a spacious family room and a bright eat-in kitchen, perfect for gatherings. Step outside to your private backyard oasis, and take advantage of the large detached garage. The upper level boasts two comfortable bedrooms, plus a den that can easily be transformed into a third bedroom. The unfinished basement offers endless potential for customization. Located just a short walk to a Doctor's clinicc and dentist, with Costco, Metro, and a variety of restaurants only 5 minutes away, this home offers unparalleled convenience. Enjoy easy access to shopping, dining, and highways, making it the perfect blend of comfort and accessibility. Don't miss out on this gem in Stoney Creek! (id:58671)
2 Bedroom
3 Bathroom
1380 sqft
RE/MAX Escarpment Golfi Realty Inc.
23 Hackett Avenue
Toronto, Ontario
Income-Producing Property and Fantastic Investment Opportunity! Ideally located near York University. Meticulously maintained with many upgrades, including renovated bathrooms, a new double garage door, and a hardwood staircase. Smartly designed layout. Convenient access to subway stations, shops, sports facilities, and a community center. Please see attached Units Monthly Rent Spreadsheet. **** EXTRAS **** S/S Fridges (2), White Fridge (1), Stove (1), Cook Top(1), Microwave, Range Hoods (2), Washer & Dryer AS IS (2 sets). All Existing Light Fixture, Security Cameras. (id:58671)
8 Bedroom
6 Bathroom
International Realty Firm
1250 Davenport Road
Toronto, Ontario
Welcome to 1250 Davenport Rd A Rare Turn-Key Investment Professionally rebuilt & reimagined with permits in 2021, this legal triplex was crafted for low-maintenance & high-end living to attract AAA tenants. Offered at a 4.3% cap rate, it offers two spacious 2-bedroom suites & a 3-bedroom ground-level suite with private walkout. Each unit includes separate entrances, private landscaped spaces & tenant-paid utilities via dedicated meters. Situated near Wychwood, Dovercourt, and Corso Italia, tenants enjoy fast access to transit, parks & amenities. Upgraded with gutted-to-bricks interior+exterior reno with all-new windows+doors, kitchens & baths, & full plumbing, electrical & HVAC overhaul & Industrial steel+glass features. Includes 3 laneway parking spots, a 1-car garage, & zoning certificate for a 3-level, 1,300+ sq ft laneway house. Upper & lower units are leased to AAA tenants paying market rents, and owner-occupied unit can be leased at market rate. Dont miss this unique investment! **** EXTRAS **** This property is turn-key with premium finishes, high-quality tenants, and thoughtful design for seamless management and stable cash flowan ideal, low-maintenance investment opportunity for the discerning buyer. (id:58671)
7 Bedroom
4 Bathroom
Keller Williams Portfolio Realty
3497 Marion Court
Burlington, Ontario
Detached home w long driveway, single garage, sits on child friendly quiet court. Features eat-in kitchen, dining & living rms on main floor, plus powder rm. Second floor has 3 bedrooms, including shared en-suite to primary. Basement has open recroom as well as a room for potential 4th bedroom and or office, plus 3 piece bath & laundry. Enjoy private stone patio and landscaped yard. Living here you enjoy all the local parks, schools, restaurants, shops & bus routes. (id:58671)
4 Bedroom
3 Bathroom
Century 21 Miller Real Estate Ltd.
72 West 25th Street
Hamilton, Ontario
This stunning brick bungalow is located in the sought after West Mountain neighbourhood situated between million dollar estates, steps to the Mountain Brow, nestled between parks, schools and every amenity. This rare 3+1 bedroom with in-law potential offers an open floor plan connecting the kitchen to the living room. Meticulous attention to detail is presented in the home. Ready for discerning buyers! Fully fenced yard with interlock driveway. (id:58671)
3 Bedroom
2 Bathroom
1732 sqft
Royal LePage State Realty
1104 Alfred Street
Innisfil, Ontario
This custom built, well maintained all-brick raised bungalow is just steps from the lake in a peaceful, friendly neighbourhood. The main floor boasts a large living room with a gorgeous gas fireplace, a spacious kitchen with ample counter space and a lovely eat-in dining area. Directly off the kitchen you'll find a large sunroom filled with natural light, offering views of the fenced backyard through large, panoramic windows. The primary bedroom features a convenient ensuite and enough room for a cozy sitting area. A sizable second bedroom and main floor laundry room enhance the home's comfort and practicality. The basement provides excellent in-law suite potential with its own kitchen, two additional bedrooms, a newly renovated bathroom and a roomy family area. An additional fireplace in the lower level adds warmth and charm to the living space. Outside, the backyard features a second large, detached garage, perfect for a workshop or other home business opportunities (id:58671)
4 Bedroom
3 Bathroom
RE/MAX Crosstown Realty Inc.
14 Westbury Way
Whitby, Ontario
Bright and spacious townhouse in a great area. 3 floors provide ample natural light throughout. Convenient main floor living room. Chefs kitchen with granite countertops, breakfast area with built-in bench and walk-out to large terrace to enjoy your morning coffee. Cozy family room with gleaming hardwood floors and gas fireplace with built-in shelves on both sides. Primary bedroom boasts a walk-in closet and spa like 4 piece ensuite bathroom including a soaker tub. Recent upgrades include all lighting, upgraded vanity on 2nd floor powder room, wall paper accent walls in the bedrooms and family room as well as additional storage space in the kitchen. 2 total parking spots- 1 driveway and 1 garage. Located minutes to high school, shopping, restaurants and 407 and 412 **** EXTRAS **** Parcel of tied land fee of $150.00/ month for garbage/snow removal & lawn maintenance. (id:58671)
3 Bedroom
4 Bathroom
RE/MAX Premier Inc.
17 Wyvern Road
Toronto, Ontario
A Real Gem! Tastefully Renovated and Upgraded In 2023, Top to Bottom 5 Side Split Home Like A Model Home In A Quiet and Safe Community, Walking Distance to Vibrant Bayview Ave/ Finch Ave and All Amenities: Shopping Center, Banks, Restaurants, Ttc, School, Park, Trails and More! This Beauty Features: All New Hardwood/Porcelain Floors, All Renovated 5 Bathrooms, All New Built-In(s) Including The Closets, and Wall Units, New Open Concept Gourmet Kitchen with Quartz Counter Top, Quality Cabinets & S/S Appliances, New Expensive Trendy Interlock in Driveway, Pathways, Flower Boxes, Backyard Patio with B.B.Q Natural Gas Line, New Elfs and Led Potlights, New Electric Car Charger, New Steps&Handrail&Pickets, New Main Door & Garage Door & Opener, Some New Windows, New Gas Furnace, New Ac, New Smart Thermostat, New Fence and Landscaping, New Hottub, New Security Cameras! Two Laundries. New Sunroom with A City Permit, W/O Doors, Windows, 2SkyLights, Led Potlights Which Can Be Customized As Per Your Taste and Style. Heated Floor System Under Porcelain Tile in Open Concept Living Rm, Dining Room and Kitchen In Main Floor! Foyer Entrance Including Porcelain Floor,Mirrored Guest Closet, Laundry and 3 Private Access to Main Unit,Basement Units&Ground Floor Unit! **** EXTRAS **** Possibility for Multiple Separate 4 Units for Potential Income:1)Main Unit with 3bedrm&2Baths&Liv&Din&Kitchen&Sunroom, 2)Ground Flr Studio With 4Pc Bath&W/O to Patio,3)Lower Unit W/Bedrm,RecRm,Kitchen,4Pc Bath&Laundry,4)Bsmnt Studio W/Bath (id:58671)
6 Bedroom
5 Bathroom
RE/MAX Realtron Bijan Barati Real Estate
60 Westland Street
St. Catharines, Ontario
Located in one of St. Catharines most desired communities, this freehold townhouse offers 3 bedrooms and 1.5 bathrooms, and is just steps from Power Glen Elementary School. The main floor includes a spacious living room with hardwood flooring, a 2-piece powder room, main floor laundry, a galley-style kitchen and a separate dining area. Huge patio doors lead to a private backyard providing a perfect spot for family gatherings. Upstairs features three generously sized bedrooms and a 4pc bathroom. The primary bedroom includes en-suite privileges as well. Head down to the partially finished lower level with high ceilings, ideal for a recreation or entertainment room. (id:58671)
3 Bedroom
2 Bathroom
Right At Home Realty
237 Victoria Street S
Tweed, Ontario
Amazing view of the lake from Upstairs and above ground walk out from basement!! Property Renovated $$$ Spent All Renovations Done And Completed In 2022!! 2022 Flooring For Entire Property - Vinyl Floor! 2022 Finished Basement With 2 Br/Living Room And 1 Full Washroom!1 2022 Pot Lights For Entire Property!12022 Deck & Bbq! 2022 Ac / Heating System! Wifi Temperature Control!!Roof 2022! Currently rented short-term weekly! **** EXTRAS **** All Existing Electrical Light Fixtures! Appliances & Window Coverings!! (id:58671)
5 Bedroom
2 Bathroom
Royal LePage Vision Realty
5280 Lakeshore Road Unit# 105
Burlington, Ontario
105-5280 Lakeshore Road is an extremely rare, ground floor unit with direct water views. This is an incredible opportunity to purchase a sprawling two-bedroom, two-bathroom unit in the Royal Vista building with some of the best views money can buy! There are fantastic amenities such as underground parking, a tennis court, an outdoor pool, gym, sauna, and party room. Step inside this lovingly maintained unit and feel the love and care undertaken by the current owner over the past 34 years! Enjoy the large living room that leads to the sitting area where you can soak up the sun and get lost in the views of Lake Ontario. A generously sized dining room is perfect for family holiday dinners. A large kitchen with plenty of storage and dishwasher are also featured in the unit. You’ll appreciate the laundry room with full-size machines and additional storage. Don’t wait, this one-of-a-kind unit took 34 years to come to market, and who knows when your next opportunity may be. Don’t be TOO LATE*! *REG TM. RSA. (id:58671)
2 Bedroom
2 Bathroom
1300 sqft
RE/MAX Escarpment Realty Inc.
157 Berry Road
Toronto, Ontario
Lovely Four Plex In Excellent Location *** Huge 70 By 120 Foot Lot *** 4 Car Garage Plus 2 Surface Parking Spaces * Large Open Concept 2 Bedroom Apartments (Measurements For Apartments #4 Upper Suite). Income Statement Is Attached * Rents Are Significantly Lower Than Market Value * Unfinished Basement With Fantastic Potential. (id:58671)
8 Bedroom
4 Bathroom
RE/MAX Prime Properties - Unique Group
1514 Centre Road
Carlisle, Ontario
This newly constructed bungalow offers the best in modern living, with 2+2 beds, 4 baths and a Tarion warranty, all set on a scenic 1.74 acre lot in highly sought after Carlisle. Perfect for a home based business with a separate detached accessory building and driveway plus the ability to add another outbuilding (workshop, storage, 3 car garage, etc…)! The main floor boasts 10-foot ceilings, while the lower level features 8'7 ceilings and oversized windows, flooding the space with natural light. This forward-thinking “net zero” home is built with efficiency in mind, making it both practical and cost-effective. The main floor showcases a stunning Great Room with floor-to-ceiling picture windows, creating a bright, welcoming space. The chef’s kitchen is a standout, offering two-tone cabinetry, a premium KitchenAid appliance package, a pantry/servery with Wolf steam oven, and a large central island with breakfast bar, opening out to a covered patio. The Primary suite includes a spacious walk-in closet and a luxurious 5-piece ensuite. A second bedroom is conveniently located near a 3-piece bath, and the main floor office could easily be converted into another bedroom. The laundry room, powder room, and direct access to the incredible oversized and heated 3-car garage complete the main level. The finished lower level offers a rec room, 2 bedrooms, and a 3-piece bath, plus a separate entrance. With parking for over 20+ cars, this is an entertainers dream property! (id:58671)
4 Bedroom
4 Bathroom
4236 sqft
The Agency
1009 Scotts Boathouse Road
Baysville, Ontario
Experience the ultimate in Lake of Bays living! Built in 2007 and fully renovated from top to bottom over the past year, this stunning four-season retreat is ready for its next owners! A newly rerouted roadway ensures the utmost privacy for this Muskoka Haven. Soffits, shingles, eaves, furnace, air exchanger, and appliances all replaced amongst many other items in 2023. Positioned on the desirable south east shore, it’s the perfect location for sunny summer days and to capture breathtaking sunsets that paint the sky each evening. Enjoy a wide, sandy beach that offers panoramic views across the lake to the renowned Bigwin Island Golf Club. Just steps from the water’s edge, this bright, sunlit home features a brand new and well-appointed kitchen, spacious living room, 3 + 1 bedrooms, four bathrooms, and a charming second level screened in Muskoka room with incredible views. Constructed with ICF, there are cost savings and piece of mind for the new owner. The shoreline offers an ideal mix of shallow, hard-packed sand for children’s play and deeper water, perfect for boating. The gently sloping lot provides expansive westerly views, open spaces, and ample privacy, surrounded by tall pines. Located conveniently between Baysville and Dorset, the property is near the Lake of Bays Tennis Club and Sailing Club, and close to excellent cycling, hiking, and cross-country skiing trails. This exceptional property delivers both a peaceful, private retreat and a central location for enjoying all the Lake of Bays has to offer. (id:58671)
4 Bedroom
4 Bathroom
2465 sqft
The Agency
5846 Boston Mills Road
Caledon, Ontario
15.01 Acre all flat land mostly clear, zoned Agriculture, with immense development in the area. Second property west from Boston Mills and Airport Road, Airport rd only 330 metres away. Serene setting with 662 foot frontage, hosting a renovated solid Brick house 3+3 Bedroom, 2 Washroom , 2 Kitchen, 2 laundry with separate entrance. Lands also accommodate a Large Barn, detached Garage, both need work and a pond. Highway 413 is in the final design stages, Airport road will play a major role as A Regional artery to the new 413, 400 series highway. Peel Region Project 19-4060 brings new potential commercial, industrial , employment zoning, and a new roundabout at Airport road and Boston mills , 330 metres away. 1/3rd Zoned A-1 balance A-1ORM Neighbouring Property in Official plan Vendor take Back can be considered. (id:58671)
15.01 ac
Century 21 Millennium Inc.
33 Richmond Street
Chatham-Kent, Ontario
Welcome to this fantastic 2-Storey Investment Property! This home features two separate units: one with 2 bedrooms and 1 bathroom, and the other with 1 bedroom and 1 bathroom. One unit is tenant-occupied. Located within walking distance to downtown and close to all amenities, this property is a great opportunity for investors. Don't miss out. Book your showing today! (id:58671)
3 Bedroom
2 Bathroom
Century 21 Titans Realty Inc.
507 Mill Street S
Clarington, Ontario
Welcome to your dream retreat nestled in the heart of nature! This fully renovated bungalow offers the perfect blend of modern comfort and serene surroundings. Situated conveniently close to the lake with easy access to main roads. Separate, in-law 2-bedroom walk-out-suite, ideal for multi-generational living.Engineered hardwood floors that flow seamlessly throughout the living spaces. The main living area is illuminated by an abundance of natural light, enhanced by strategically placed pot lights, and the warmth of a fireplace.Beautiful stone patio and deck that overlooks the garden and creek. Oversized garage with extra storage for all your tools and outdoor gear. This home offers a peaceful retreat and yet it is conveniently located with easy access to amenities, shops, and recreational activities. (id:58671)
6 Bedroom
3 Bathroom
Engel & Volkers Toronto Central
85 Laurel Avenue
Toronto, Ontario
This family home in the Kennedy Park neighborhood features 3+1 bedrooms and 3 bathrooms. Located on a corner lot your fully fenced backyard is a private oasis with fruit trees and a patio. You'll live on a quieter street but are close to major intersections and travel corridors. A functional floor plan makes it easy to be with friends and family. The main floor has a living room, dining room and spacious kitchen with abundant storage and counter space. on the second floor your 3 bedrooms are close together. Above that a loft with a washroom provides a flexible space for whatever suits your lifestyle (bedroom, office, playroom) .The smart home connectivity allows you to remotely control the temperature, lights and blinds. .Take advantage of all the natural light or use the black-out blinds to cozy up to a movie. Area amenities are plentiful; schools, green spaces, playgrounds, a splash park, restaurants from around the world and regional grocery stores mean you don't have to leave! **** EXTRAS **** A commuter's dream, transit options are within walking distance and you are only 20-minute drive to downtown. Recent mechanical upgrades include a new furnace in 2021 and a tankless hot water system this year. (id:58671)
4 Bedroom
3 Bathroom
RE/MAX Experts
46 Copperhill Heights
Barrie, Ontario
2 Year NEW,4 bedroom detached with 3 WR . above grade living. Main Floor boost 9 Feet ceilings with Family room with fireplace. Beautiful kitchen with center island. study room that can be used as 5th bed. 4 Good size bedrooms. Upstairs laundry. Updated elevated basement with bigger windows. Minutes drive to Major shopping, GO station & HWY 400, move in condition. **** EXTRAS **** large windows in basement and rough in for washroom (id:58671)
4 Bedroom
3 Bathroom
Central Home Realty Inc.
1890 Spruce Hill Road
Pickering, Ontario
This stunning family home has been beautifully renovated with elegant finishes and rests on a generous 165' deep lot. Located on the prestigious Spruce Hill Road, surrounded by luxurious million-dollar homes, this property offers a truly exclusive lifestyle. With schools, parks, and vibrant shops just minutes away, you'll experience the perfect blend of convenience and excitement in one of the area's most sought-after neighborhoods. Offering 4 + 1 bedrooms, the home boasts a spacious layout with an open-concept kitchen, dining, and family room, ideal for both comfortable living and sophisticated entertaining. The gourmet kitchen, featuring a dining area, center island, and built-in bar, is thoughtfully designed for style and functionality. This home is the perfect setting to enjoy summer evenings and make lasting memories. Seller will look at all the offers. **** EXTRAS **** Whether you're an experienced builder, a creative renovator, or someone looking to settle in and make it your own, this property offers an exceptional canvas for your vision. Don't miss out on this incredible opportunity. (id:58671)
5 Bedroom
3 Bathroom
Harvey Kalles Real Estate Ltd.
1048 Valhalla Terrace W
Pickering, Ontario
This brand-new, assignment sale of a four-bedroom semi-detached home presents the largest unit in the subdivision at an impressive 2,366 square feet. Nestled in a beautiful and quiet neighborhood, this home offers a peaceful setting with significant future development planned for the area, making it a smart investment with long-term value appreciation. Designed with families in mind, the spacious layout provides ample room for everyone, while the high ceilings and abundant natural light create a bright and welcoming atmosphere. Featuring all available upgrades, this home seamlessly combines comfort and modern style, delivering an elevated living experience for your next home. Seller is motivated. **** EXTRAS **** All Appliances, All elfs (id:58671)
4 Bedroom
3 Bathroom
Harvey Kalles Real Estate Ltd.
72 Sanatorium Road
Hamilton, Ontario
LEGAL 2 FAMILY ADDITIONAL DWELLING UNITS, GROUND LEVEL CONVERSION WITH BUILDING & ELECTRICITY PERMITS, 200 AMPS WITH 2 SEPARATE HYDRO METERS, 3+2 BEDRMS PLUS DEN/MAY USE AS BEDRM. EXCEPTIONALLY STUNNING, RARE FIND, PROFESSIONALLY FINISHED FROM TOP TO BOTTOM. SEPARATE ENTRANCE TO LOWER LEVEL UNIT, APPROX 2100 SQ FT LIVING SPACE. WEST MOUNTAIN LOCATION, CLOSE TO MOHAWK COLLEGE. GREAT INVESTMENT OPPORTUNITY FOR RENT BOTH, OR LIVE IN ONE AND RENT THE OTHER, OR PERFECT FOR IN-LAW SUITE! OFFERS OPEN CONCEPT IN BOTH UNITS, 2 CHEF’S DREAM CUSTOM KITCHENS WITH QUARTZ COUNTERS, 2 LAUNDRIES, NEW EXTERIOR AND INTERIOR DOORS, BASEBOARDS, TRIM, POT LIGHTS, HARDWARE, PLUMBING, PAINT, FLOORS, FIRE SEPARATION IN BASEMENT, RESILIENT CHANNELS, SAFE & SOUND INSULATION IN BASEMENT CEILING, HARDWIRED INTER-CONNECTED SMOKE AND CO DETECTORS, NEW FURNACE WITH SMOKE DETECTOR FOR ADDED FIRE SAFETY, CENTRAL A/C. UPDATED WINDOWS, SHINGLES, 1 ½ GARAGE, PAVED DRIVEWAY, 6 CAR PARKING. 1 INCH MUNICIPAL WATER SUPPLY LINE. INC. 8 APPLIANCES. MINUTES TO HIGHWAY. R.S.A. (id:58671)
5 Bedroom
2 Bathroom
2150 sqft
Sutton Group Innovative Realty Inc.
908 Bishop Place
Hamilton, Ontario
THE CROWN JEWEL OF ANCASTER HEIGHTS. Luxury, Elegance, & Pure Craftsmanship meet in this extraordinary, 2020 Custom-Built Mansion in one of Ancaster's most prestigious neighbourhoods, Ancaster Heights. 6,128 Sq/ft above-ground & 3,100 Sq/ft of unfinished basement potential w/ separate entrance, this home offers endless possibilities for living, entertaining, & investing in your future. From the moment you walk in, your life changes. Soaring 25+ ft Barrel Ceiling Foyer w/ 12-foot ceilings, meticulously crafted mouldings, coffered ceilings, a sauna & spa, Bluetooth speakers throughout, and an 1,100lb motorized chandelier create an unparalleled sense of grandeur. Every inch of Bishop Place is designed with intention. Solid 8” tongue-and-groove plank flooring and a Custom oak-clad staircase that makes you feel like royalty? Absolutely. Indian Marble, Quartz, Limestone, Walnut, and Oak all work in perfect harmony to create a sophisticated, yet comfortable, home. But it’s not just about style; it’s about peace of mind. With over $150k invested in a top-of-the-line security system, including cameras, shatterproof windows, & motorized exterior blinds, this home is as secure as it is stunning. Dual furnaces & Air Conditioners with full spray foam insulation make it equally as efficient. 3 bedrooms upstairs, another potential on the main floor, plus a 2nd-floor library that could be an apartment, guest suite, or private study. With 5 full bathrooms (a basement rough-in) and a powder, you’re set for family, guests, or a live-in nanny. Outside, a 900 Sq/ft of balcony, plus another 900 Sq/ft of covered patio space below. Host unforgettable dinners, Soak in the hot tub, and Gaze into the Forest. Eyebrow Windows and a Mansard roof are the architectural wow factor you’ve been dreaming of. From solid core doors to automatic closet lighting, every detail is perfect. Luxury living, smart investment, and total peace of mind—this is what you’ve been waiting for. Welcome Home (id:58671)
4 Bedroom
6 Bathroom
6173 sqft
Exp Realty Of Canada Inc
3 Caroline Street
Kawartha Lakes, Ontario
Excellent opportunity to own a charming 3+2 bedroom all brick bungalow in the heart of Lindsay. The main floor features 3 bedrooms, 1 bathroom, with an open concept kitchen/living room complete with a W/O to the fully fenced backyard. The lower floor has 2 more bedrooms plus another bathroom and a large rec room. Within Walking distance to all amenities, parks and the Scugog River/public boat launch. Easy commute to surrounding areas and the GTA. (id:58671)
5 Bedroom
2 Bathroom
RE/MAX All-Stars Realty Inc.

