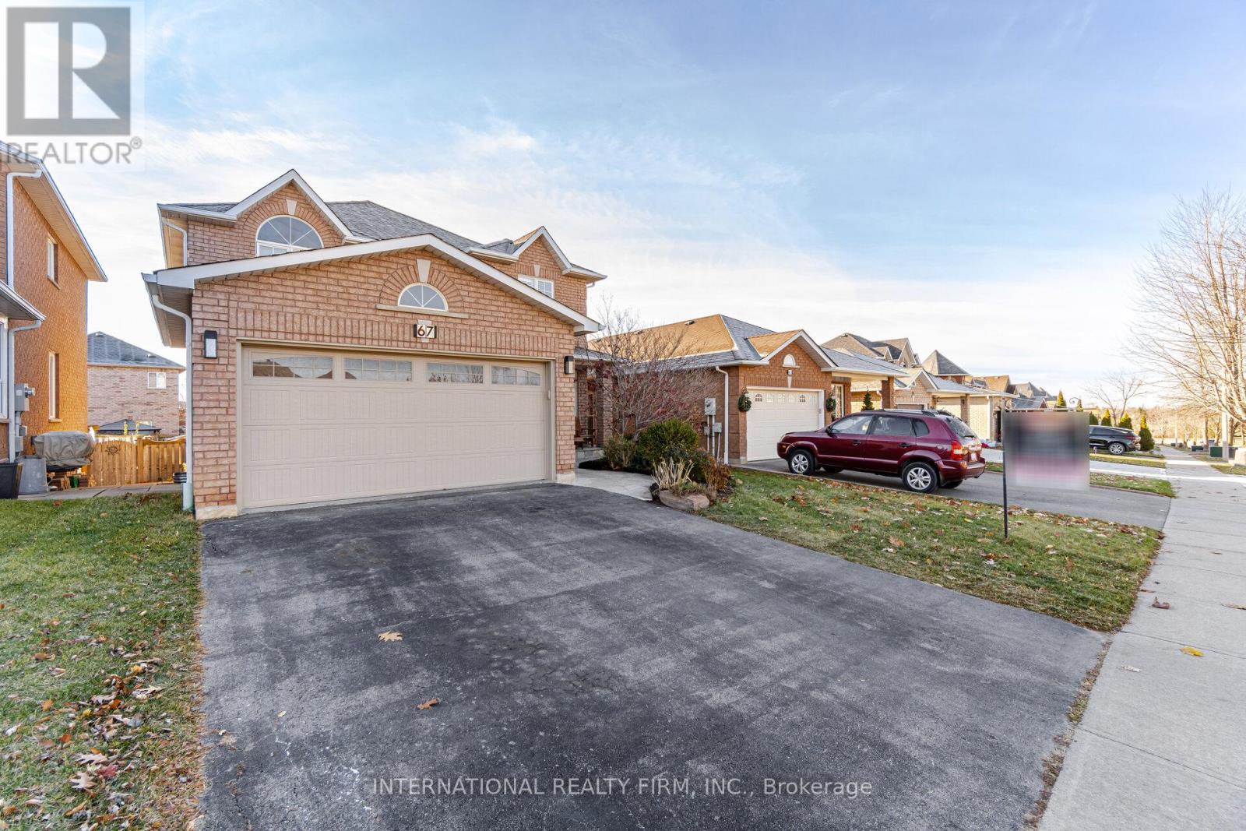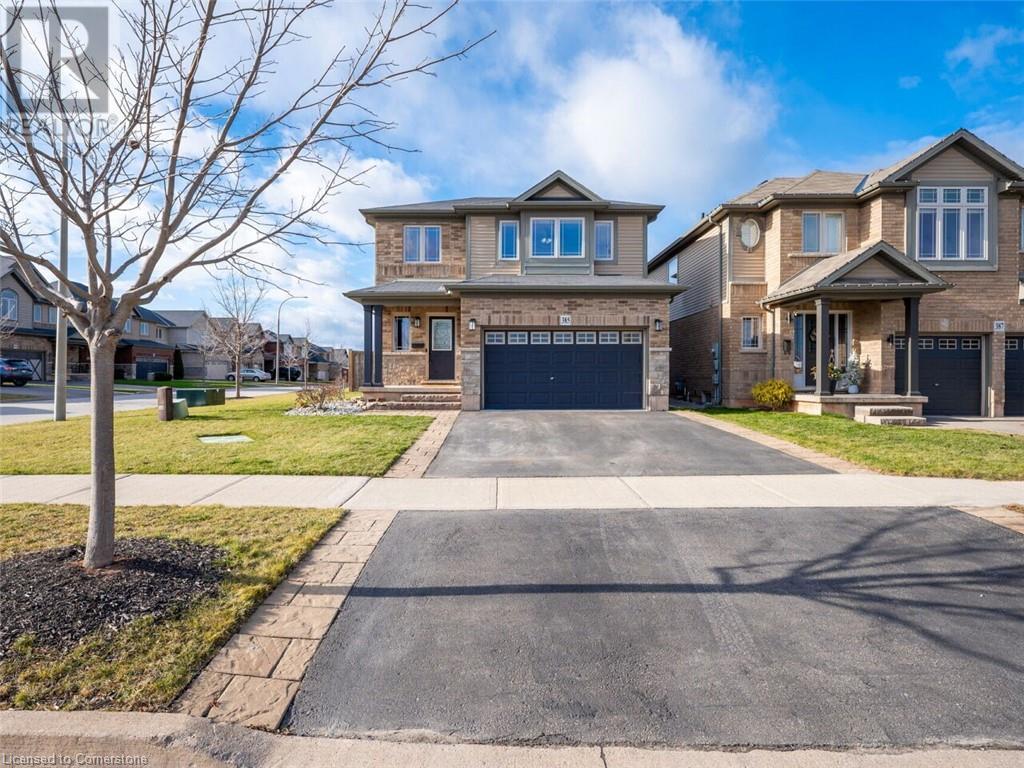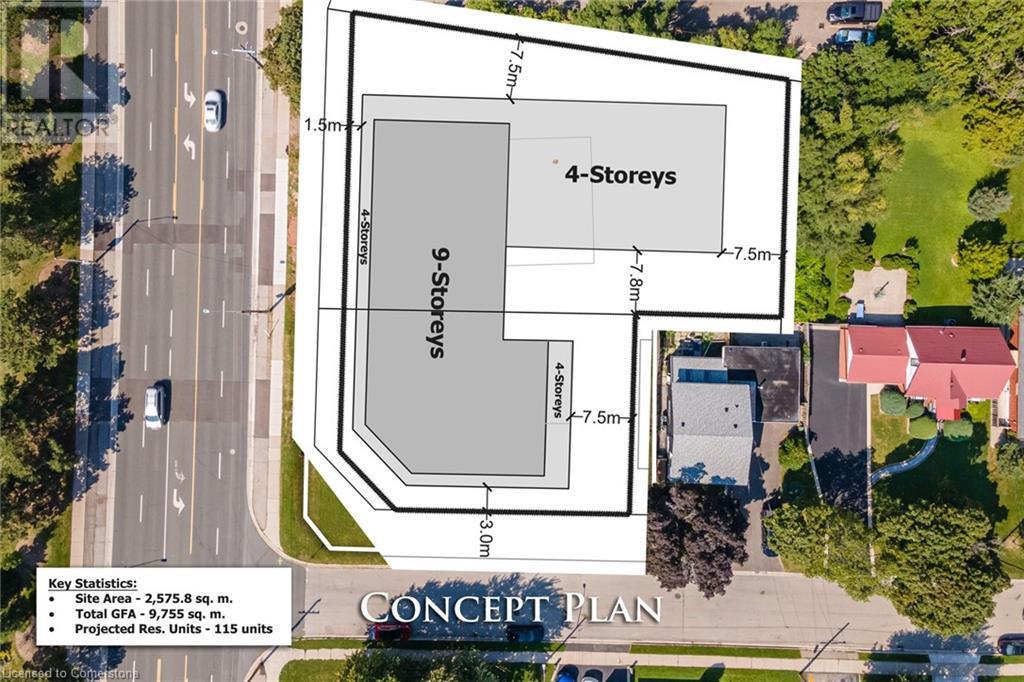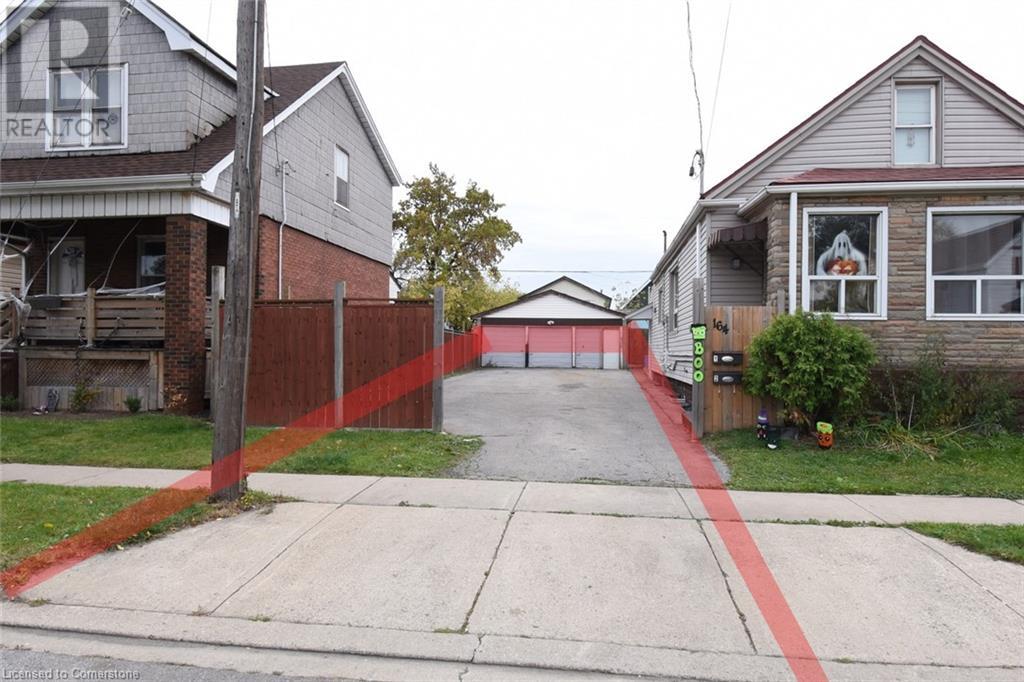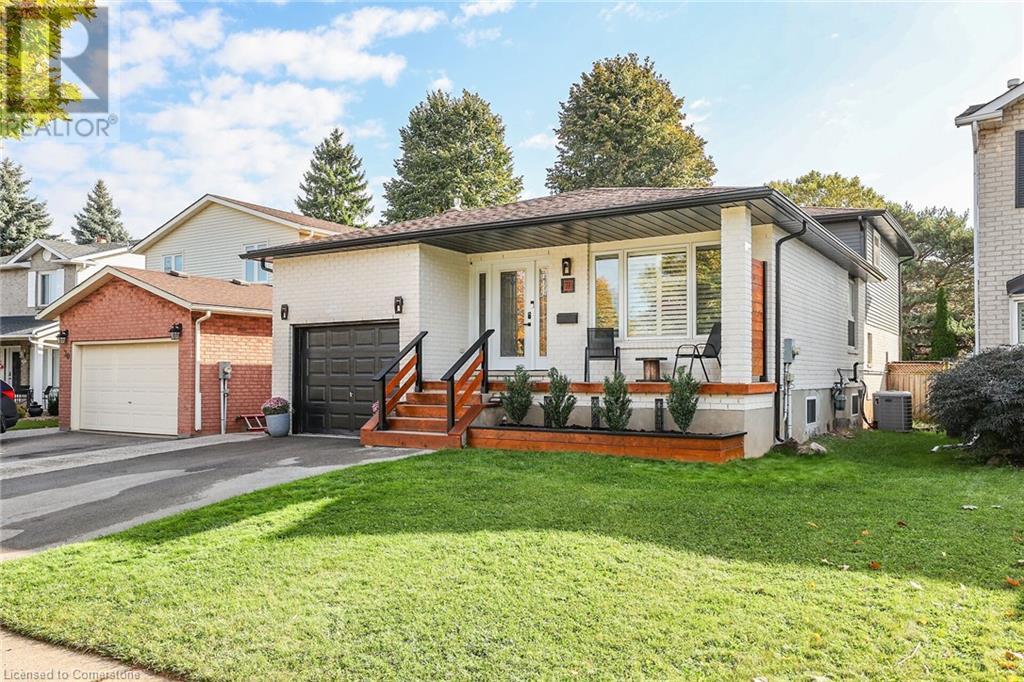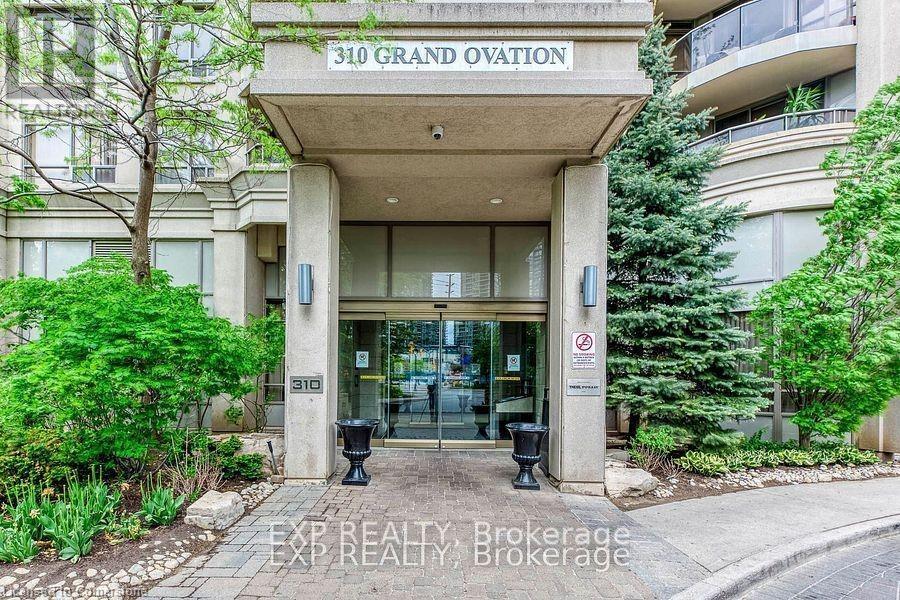- Home
- Services
- Homes For Sale Property Listings
- Neighbourhood
- Reviews
- Downloads
- Blog
- Contact
- Trusted Partners
65 Aikman Avenue
Hamilton, Ontario
An exceptional opportunity for investors in the heart of Hamilton. This legal duplex has full permits, and plans to convert it into a fourplex. E zoning and minor variances have all been completed, allowing you to maximize this home's rental potential. Separate egress from the basement unit, main floor unit, and upper unit is already in place. Saving time and allowing an investor to focus on the interior renovations. Currently, the duplex is set up as two charming three-bedroom units that are vacant, allowing you to get started on reno's day one. Don't miss out on this unique value-add opportunity. (id:58671)
6 Bedroom
2 Bathroom
Royal LePage Signature Realty
407 East 16th Street
Hamilton, Ontario
Location!!!Location!!Location! Prime Hamilton South New Freehold Townhouse. Take a Peek at this Stunning 3 Bedroom 3 Bath End Unit. Over 1300 Square Feet Of Living Space, This Is A Must-See! Open-Concept Main floor Is Perfect For Entertaining And Features An Oversized Living Room With A Cozy Wall Mount Electric Fireplace, A Huge Dining Room With Updated kitchen, Stainless Steel Appliances And A Walk-out To Your Backyard Patio. You Have 2 Generous Guest Bedrooms And An Over-Sized Primary Bedroom With A Huge Walk-in Closet! Parking For Two Vehicles In The Front Driveway And One In The Garage, And Enjoy The Over Size Backyard-one Of The Many Perks Of An End-Unit! Proximity to All Amenities & Highway Access, Within Ease of Reaching Parks, Shopping, Schools, Restaurants, Grocery Stores And More & Make This Home the Perfect Match Awaiting For You! Don't Miss This Opportunity, Schedule Your Private Viewing Today. (id:58671)
3 Bedroom
3 Bathroom
Real Broker Ontario Ltd.
575 Cavell Drive
Mississauga, Ontario
Welcome to 575 Cavell Drive! Nestled in the heart of the desirable Cooksville neighbourhood, this immaculately kept 3 Br , 2 storey semi-detached located near the Trillium Health Partners Hospital and the convenient QEW highway, 575 Cavell Drive offers the perfect blend of suburban tranquility and urban accessibility. Step inside and be welcomed by an inviting, open-concept main floor that is both spacious and thoughtfully designed. The living and dining areas seamlessly flow together, creating an ideal space for entertaining or relaxing with family. Natural light floods the room, highlighting the fresh paint and modern pot lights that add a touch of elegance to the space. The heart of the home is undoubtedly the updated kitchen, which boasts stunning granite countertops, a stylish backsplash, and porcelain tiles that exude both luxury and functionality. Whether you are a culinary enthusiast or simply enjoy cooking for loved ones, this kitchen is sure to inspire your inner chef. The ample counter space and modern appliances make meal preparation a breeze. one of the standout features of this property is the large, pie-shaped backyard. This expansive outdoor space offers endless possibilities for outdoor activities, gardening, or simply enjoying the fresh air. Imagine hosting summer barbecues, playing with the kids, or creating your own private oasis. The wide layout of the yard ensures that you have plenty of room to bring your outdoor vision to life. The lower level of the home presents an exciting opportunity with its in-law suite potential. Featuring a second kitchen, this space is perfect for extended family, guests, or even as a rental unit. The flexibility of this area adds tremendous value and versatility to the property. **** EXTRAS **** Pot Lights, Paint 2024, 3 Car Driveway plus 1 car garage. (id:58671)
3 Bedroom
3 Bathroom
Century 21 People's Choice Realty Inc.
990-992 Birchwood Avenue
Burlington, Ontario
Former medical office for 40 years ready to go. Located in a thriving and rapidly developing area. Situated in the Aldershot-Main prime development zone. Zoning expected shortly to permit 8-11 storey residential development, with no parking ratio. Making this property a prime candidate for builders and developers. Dont miss this chance to own one of Burlington's most sought-after locations. This versatile property offers a unique opportunity to capitalize on its current zoning and maximize its potential. Take advantage of present zoning and continue operating as a dental or professional office with ease, leveraging the property's existing setup. Redevelop into a larger dental or medical facility, perfectly suited for professionals seeking a modern, purpose-built space. Rare corner parcel two frontages. (id:58671)
RE/MAX Realty Specialists Inc.
67 Rosanna Crescent
Vaughan, Ontario
This beautiful home is located in a highly desirable neighborhood, offers the perfect blend of comfort and style for modern living. The main level welcomes you with a spacious and light-filled living room, designed to be both cozy and functional. Large windows allow natural light to pour in, creating a warm and inviting atmosphere that's perfect for relaxation or hosting gatherings with friends and family. The living room flows seamlessly into the heart of the home a modern kitchen that is both stylish and practical. Outfitted with sleek stainless steel appliances, the kitchen features ample countertop space, including a large island that serves as a hub for casual dining, meal preparation, or even socializing while cooking. Whether you are whipping up a quick breakfast or preparing a feast, this kitchen has everything you need. Adjacent to the kitchen, the dining area provides a more formal space for enjoying meals together, whether its a weeknight dinner or a special holiday celebration. Upstairs, the home offers generously sized bedrooms, each thoughtfully designed to provide a retreat-like atmosphere. These rooms are perfect for unwinding at the end of the day, with plenty of space for personal touches and storage. The layout ensures both comfort and privacy, making it ideal for families or anyone who values their own space. The lower level is a standout feature of the home, offering an in-law suite that adds incredible versatility. Complete with its own living area, kitchenette, bedroom, and bathroom, this space is ideal for accommodating extended family, hosting overnight guests, or even creating a private workspace or rental opportunity. Overall, this home combines thoughtful design with practical amenities, offering a harmonious blend of functionality and elegance in a location you will love. Its a place where you can create lasting memories and truly feel at home. (id:58671)
6 Bedroom
4 Bathroom
International Realty Firm
38 Mason Boulevard
Toronto, Ontario
Welcome to 38 Mason Blvd A Stunning Custom-Built Home Nestled in the Prestigious Cricket Club Neighbourhood. Renowned Lorne Rose Architect Design Boasting 6700 SF Of Luxury + Comfort Living Space (4766 above grade + 2000 Bsmt). Surrounded By Many Newly-Built Homes On The Finest Block Of Mason Blvd, The Refined Brick And Natural Limestone Exterior Perfectly Complement Its Enormous Corner Lot, Lavishly Landscaped, Gourmet Chef's Kitchen W/Top Wolf/Subzero 7 pcs Appl. Family/Dining Rooms Walk-Out To Large Stone Terrace Adjacent to a Grand Garden. Heated Bsmt/Primary Bath/Main Flr Hall. Vast Office W/B-Ins, Immense Master Bdrm With His & Her WICs and Huge Opulent Bath. All Bedrooms with High Tray Ceiling & Own Ensuite. 2 Laundry Rms. Huge Home Theatre, Rec Rm w Marble Waterfall Countertop & Backsplash, Fridge & Cooktop, Nanny Suite W/Bath. Control4 Smart Home. Close To Transit, Highways, Schools, Yonge St, Golf. Peaceful, Family-Friendly Location On A Quiet Tree-Lined St Ideal For Serene Living. **** EXTRAS **** Wolf Cooktop, Oven, Microwave, Subzero Fridge/Freezer/Wine, Cove DW, 2 Washers & 2 Dryers, 4 Fireplaces, B/I Speakers, 5 Cameras/Intercom, Steam Humid, HRV, 2 Lennox CAC & Furnaces. Control4 Smart Home Bsmt Bar w Subzero Fridge, Cooktop. (id:58671)
5 Bedroom
7 Bathroom
Forest Hill Real Estate Inc.
1897 Concession 8 Road W
Hamilton, Ontario
Experience the epitome of luxury living. Welcome to your private sanctuary in this exquisite custom-built bungalow on a picturesque 1.8 acre lot. Perfectly situated between Cambridge, Guelph, & Hamilton, with easy access to all amenities & highways. This stunning property offers the best of both worlds; tranquility & convenience. Energy Star Certified & over 5000 sq ft of liveable space! Breathtaking open-concept great room features 15 ft vaulted ceiling with stone fireplace. Exquisite Chef's kitchen with Kitchen Aid appliances, granite, centre island with seating, custom cabinets & walk in pantry. Main floor boasts 9 ft ceilings, dedicated office, dining room, 3 spacious beds & 2.5 baths. Primary retreat showcases incredible views of the property, a spa-inspired ensuite with double sinks, soaker tub, glass shower & generous walk-in closet. Laundry with pet spa, mud room & access to the oversized double garage. Lower level is an expansive space with 9 ft+ ceilings, massive recreation room, 2 large bedrooms, full bath with glass shower, ample storage & impressive utility room. Unfinished space could be converted to a self-contained in-law suite. Peace of mind comes with the most energy-efficient geothermal heating & cooling, ICF foundation for superior insulation, 200 amp service & UV/reverse osmosis water system with pressurizing tank. Additional detached garage with electricity & pass through. Fully fenced yard & stone fire pit. Property extends past the fence line. Move in ready, all you need to do is unpack! (id:58671)
5 Bedroom
4 Bathroom
5140 sqft
Right At Home Realty
18 Palmer Road
Hamilton, Ontario
Welcome home! This newly renovated, Semi-Detached, 4 Bedroom, 2 Bathroom home is situated on an extra large lot. The eat-in kitchen has a convenient walk-out to a large backyard that has plenty of room for large family get-togethers and guest entertaining. Kitchen features updated appliances with quartz countertops with matching backsplash. Completely fenced yard with a large covered patio. Private side-entrance. Great location that is centrally located on Hamilton mountain, close to all amenities with easy highway access to the LINC. **** EXTRAS **** Walk-out from eat-in-kitchen to a large covered patio. Newly Renovated. (id:58671)
4 Bedroom
2 Bathroom
Century 21 Red Star Realty Inc.
193 Coxwell Avenue
Toronto, Ontario
Ideal first-time buyer home with income or entry level investment property. Basement tenant pays $1589 a month inclusive. Open concept 2 storey 2 bedroom currently vacant. Unique extra-large backyard space presents a wonderful opportunity to do something really special. Many modern finishes with a main floor walk-out to deck. Ideally located close to Gerrard Street shops & amenities. **** EXTRAS **** Stainless Steel Fridge, Stainless Steel Stove, Stainless Steel Dishwasher, Front Load Washer & Dryer, White Fridge & Stove in Basement, Ductless Air Conditioner, All Electric Light Fixtures (id:58671)
3 Bedroom
2 Bathroom
Plex Realty Corporation
61 Highland Crescent
Toronto, Ontario
Outstanding Ravine Lot Build Available On Breathtaking And Private 545 Foot Deep Ravine Vista. Lorne Rose Architect Modern Elevations Vision And 4,819sf GFA Floor-Plan With A Three Storey Home Attached As Well As His Two Storey Design, Both Attached. Stable Top Of Slope Already Determined By TRCA. Required Variance Naturally Subject To All Governing Bodies. Build Your Own Dream Vision On This Lush Setting Offering Southern Exposure Against Multimillion Dollar Residences Within This Exclusive Bayview Ridge-Highland-Hedgewood Enclave. (id:58671)
3 Bedroom
2 Bathroom
RE/MAX Realtron Barry Cohen Homes Inc.
48 Kingston Road
Stoney Creek, Ontario
Welcome to 48 Kingston Road, Stoney Creek-your dream home awaits! This stunning 2-storey detached house offers over 2,500 sq. ft. of living space with 9-foot ceilings, nestled near Lake Ontario at Fifty Point Conservation Area. Boasting a perfect blend of modern elegance and natural beauty, the main floor features gleaming hardwood floors, two distinct living areas, and an open-concept living and dining room complete with a cozy fireplace. The chef-inspired kitchen is a showstopper, featuring high-end stainless steel appliances, granite countertops, and ample storage space. A powder room completes the main level. Upstairs, retreat to the luxurious master suite with a walk-in closet and a 5-piece ensuite, including a soaking tub and separate shower. Two additional bedrooms, a spacious loft ideal for guests or a home office, and a 4-piece bathroom offer plenty of room for everyone. The beautifully landscaped backyard, complete with a koi pond and waterfall, is perfect for outdoor entertaining. Located near the lake and Fifty Point Conservation Area, this home provides endless opportunities for outdoor activities like hiking, biking, and boating. Don't miss this incredible opportunity to own a piece of Stoney Creek's finest! (id:58671)
3 Bedroom
3 Bathroom
2479 sqft
Royal LePage Macro Realty
385 Murray Street
Grimsby, Ontario
Welcome to your dream home! This beautiful 2-storey house boasts 3 bedrooms and 3.5 bathrooms, spread over 1488 sq ft above grade. Enjoy luxury vinyl wide plank flooring throughout the entire home. The open concept layout features a beautiful gas fireplace with custom built-in cabinetry, large windows which offer a ton of natural light, and a modern white kitchen with stainless steel appliances. The second floor offers a large primary bedroom, complete with an ensuite bathroom for your convenience and custom built-ins for extra storage. Two generous size additional bedrooms and separate 4pc bathroom. The finished basement includes an office and a 3-piece bathroom with 618 sq ft of space of living space. Step outside to a beautifully landscaped yard featuring a large deck for all your entertaining needs, backyard shed, and enjoy the serene western exposure. Additional features include a spacious garage with inside entry, second floor laundry room and a quiet cul-de-sac street. This home offers comfort and style in every corner. Don't miss out on this gem! (id:58671)
3 Bedroom
4 Bathroom
2106 sqft
RE/MAX Escarpment Realty Inc.
209 Highway 8
Stoney Creek, Ontario
PRIME DEVELOPMENT OPPORTUNITY: Offering 80 ft. of frontage directly onto Highway 8 in Stoney Creek – a major artery with easy access to all amenities including transit, schools, shopping, entertainment, commercial services and highway access. 126 ft. of depth fronting onto Chester Road offers a lucrative severance opportunity to build semis, duplexes or possibly live/work. The existing zoning (R6) allows for single/semi/duplex or even street towns. Further opportunity exists to join the neighbouring property – a perfect site for a future multi-residential or mixed-use development with existing mid-rise condos, townhome complexes, commercial, as well as many projects already under development along Highway 8. 209 Highway 8 has an existing 4-bedroom, 2-storey single family home on the property to ease the process of financing. Inquire for more information about this fantastic development opportunity! (id:58671)
4 Bedroom
2 Bathroom
1318 sqft
Royal LePage State Realty
209 Highway 8
Stoney Creek, Ontario
PRIME DEVELOPMENT OPPORTUNITY: Offering 80 ft. of frontage directly onto Highway 8 in Stoney Creek – a major artery with easy access to all amenities including transit, schools, shopping, entertainment, commercial services and highway access. 126 ft. of depth fronting onto Chester Road offers a lucrative severance opportunity to build semis, duplexes or possibly live/work. The existing zoning (R6) allows for single/semi/duplex or even street towns. Further opportunity exists to join the neighbouring property – a perfect site for a future multi-residential or mixed-use development with existing mid-rise condos, townhome complexes, commercial, as well as many projects already under development along Highway 8. 209 Highway 8 has an existing 4-bedroom, 2-storey single family home on the property to ease the process of financing. Inquire for more information about this fantastic development opportunity! (id:58671)
Royal LePage State Realty
164 Newlands Avenue
Hamilton, Ontario
Attention Builders/Investors.Prime vacant residential lot 25x100 available with survey & full drawing for custom 2 storey triplex with 3-3 bedroom units.Not serviced.Unique property for infill development in a desireable east Hamilton neighbourhood. Close to shopping,schools & highways. (id:58671)
Coldwell Banker Community Professionals
18 Merritt Crescent
Grimsby, Ontario
Presenting 18 Merritt Crescent, a large 4-level backsplit property with an in-ground heated pool, 5+2 bedrooms and 2 full baths, just waiting for you to call it home. Featuring an incredible kitchen and dining room with stainless steel appliances, custom cabinetry and gorgeous granite countertops, a good size primary bedroom with ensuite privileges, a large family room with big windows and a cozy fireplace and access to your amazing private backyard with an in-ground heated pool and exposed aggregate concrete. This property is tastefully updated and thoughtfully designed. With its separate entrance to the lower two levels and it's extra bedrooms, it is the perfect home for multi-generational living, in-law suite potential or savvy homeowners seeking mortgage relief. Only a couple minutes walking distance to schools, places of worship, Peach King arena and community centre and the downtown core. There is also a beautiful park only a couple doors down! You have to see it to believe it, what a property! (id:58671)
7 Bedroom
2 Bathroom
2662 sqft
Royal LePage NRC Realty
310 Burnhamthorpe Road W Unit# 2906
Mississauga, Ontario
Welcome To Grand Ovation! Meet The Largest 2-Bedroom Corner Suite In the Building! Boasting 1,332 ft2 On The 29th Floor And Located In One of The Most Sough-After Buildings. This Rarely Offered Residence Offers A Large And Practical Layout And Is Located In The Heart Of Square One, Mississauga. Featuring A Desirable Split Layout Floor Plan, With 2 Spacious Bedrooms Delivering Both Space And Privacy. Enjoy Unobstructed Views From The North, East, And South. The Spacious Primary Bedroom Treats You To A Southern Exposure Of Lake Ontario, A Large Walk-in Closet & A 4-Piece Bath. Step Onto The Private Balcony From Your Family Room For A Front-Row Seat To Celebration Square's Vibrant Energy, Providing Eye-Level Views Of Breathtaking Fireworks Displays, And Live Events. Indulge In Tons Of Amenities, Including Concierge Service, A Party Room, Indoor Pool, Games Room, Gym, Sauna And Much More! Experience Space, Breathtaking Views, Prime Location And A Sought-After Floor Plan. Such Units Are No Longer Built In Today's Age. Don't Miss The Opportunity! (id:58671)
2 Bedroom
2 Bathroom
1344 sqft
Exp Realty Of Canada Inc
318 First Avenue
Welland, Ontario
** CASHFLOW ** FULLY TENANTED OPPORTUNITY! This 2-storey, semi-detached home is a purpose-built rental property offering 7 bedrooms, 4 bathrooms, spacious common areas, and most importantly, a PRIME LOCATION with a 9-minute walk to Niagara College Campus. Only 10 years young and quality-built, this is a turn-key solution to add to your investment portfolio with no downtime. A LANDLORD'S DREAM! Financials/Investor Package available. All measurements and taxes to be verified by Buyer/Buyer's Agent (id:58671)
7 Bedroom
4 Bathroom
Right At Home Realty
729 Queensway W
Mississauga, Ontario
Spectacular Fully Customized Multi-Generational Home! Highly Sought After Area! Approx. 5000+ Sqft Upper Levels +Approx. 2300 Sqft Finished Basement with Separate Entrance. Wonderfully Upgraded Throughout w/Hardwood, Marble and Ceramic Floors, Pot Lights,California Shutters, Coffered Ceilings, Valence Mouldings, U/G Mirrors, Granite & Marble Counters, Designer Blinds & Drapes. Main & 2nd Floor Fts Soaring 10' Ceilings and 9' on Lower Level. Laundry Conveniently Located on 2nd Floor. Kitchen Fts. Chefs Island & Wolf Range w/ Butlers Pantry & Customized Pantry + B/Fast Bar. Separate Mudroom w/ W/I Closets. 5th Bed/Den Converted as Self Contained w/ Own Staircase. Lower Lvl Great Potential for In-Law Suite w/ Wet Bar. Extensively Designed Lower Lvl Features Private Gym, Games Room, Private Steam Room & Sauna. Gym Area Can Be Converted to 2 Beds. 3 Car Garage & Professionally Landscaped Exterior - Front & Back. Cedar Deck, Hot Tub, Zen Garden w/Waterfall. Immaculately Designed w/ Everything You Would Desire in a Home! **** EXTRAS **** Professionally Finished Front & Backyard w/Waterfall, Cedar Deck, Patterned Concrete DriveWay. Steps to Mississauga Golf & Country Club, Huron Park, Tennis Club & Walking Trails. Minutes to QEW&403, UofT, Hospitals & All Amenities. (id:58671)
5 Bedroom
5 Bathroom
RE/MAX Escarpment Realty Inc.
129 Airdrie Road
Toronto, Ontario
AMAZING OPPORTUNITY FOR BUILDERS OR END-USERS, PERMIT IS AVAILABLE TO BUILD A BRAND NEW 2 STOREY HOUSE AROUND 2800 SQFT, GREAT LOT SIZE 31.27 X 130, YOU CAN START THE CONSTRUCTION RIGHT AWAY, CLOSE TO ALL AMENITIES, LRT, SHOPS, AND RESTAURANTS, WALK TO LEASIDE MEMORIAL GARDENS ARENA & POOL & SANDY BRUCE PARK, STEPS TO ROLPH ROAD ELEMENTARY SCHOOL, THE HOUSE IS BEING SOLD IN AS IS CONDITION, BUYERS TO VERIFY MEASUREMENTS. **** EXTRAS **** BUILDING IS SECURED WITH CONSTRUCTION FENCE, WALK THE LOT ONLY (id:58671)
3 Bedroom
1 Bathroom
RE/MAX Hallmark Realty Ltd.
1073 Fern Road
Innisfil, Ontario
Welcome to 1073 Fern Rd, where lakeside living meets rural charm! This meticulously maintained raised-bungalow offers a combined square footage of 967sqft on the main level & 800sqft basement, 2 bedrooms & 1 bathroom, a fully finished basement where you could easily add a 3rd bedroom, high vaulted ceilings and a wrap around deck with views of the established low maintenance perennial gardens. Located on a quiet, private street surrounded by trees, this home sits on a spacious 50 x 140ft lot and is just 5 minutes away from the shores of Lake Simcoe & Belle Aire Beach - an exclusive residents-only beach. Feel the pride of ownership with numerous upgrades including newer deck boards (2019) provide the perfect spot for outdoor relaxation, while the updated sink and toilet (2020) add a fresh touch to the bathroom. Three new energy-efficient skylights (2020) and large windows facing the backyard bathe the home in natural light, and a new well pump, pressure pump, and electrical box (2023) ensure reliability for years to come. The high-efficiency propane furnace (2017) and electric fireplace (2024) keep the home cozy in all seasons, while the newer 50-year shingled roof (2020) provides long-lasting protection. More recent updates include a sealed driveway (2024), new vinyl flooring in the full & fully finished basement (2024), and a new sewage ejector pump (2024). This home at its price point is ideal for the first time homebuyer, those seeking to upsize into a detached non-subdivision home, and those seeking to downsize yet still retain their independence. **** EXTRAS **** Rough-in bathroom in basement. There is natural gas is on the street and furnace could be converted. Close proximity to new GO Train Station and planned Orbit development. (id:58671)
2 Bedroom
1 Bathroom
Keller Williams Real Estate Associates
3511 - 115 Blue Jays Way
Toronto, Ontario
***Attention to First Time Home Buyers And Investors!*** *Beautiful Spacious Studio On High Floor Unit With Unobstructed View!* Gourmet Kitchen, Granite Counter Top, Floor To Ceiling Windows. Mins To P.A.T.H And T.T.C Your Door Step. Financial District, Fine Dining, Shopping, CN Tower, Rogers Centre, Roy Thompson Hall, Royal Alexandra Theatre, Princess Of Wales Theatre And Much More! Enjoy These With Luxury Unit On Prime Location. *Please See The Virtual Tour!* **** EXTRAS **** Built-In Kitchen Appliances (Fridge, Stove, Dishwasher, Microwave), Washer & Dryer, Roller Blind Windows & All Existing Light Fixtures. (id:58671)
1 Bathroom
Royal LePage Your Community Realty
206 Finch Avenue E
Toronto, Ontario
Great Investment in desirable Willowdale Neighbourhood * 6+4 Bedrooms * 3 Kitchens * Over 2800 Sq. Ft. *** Built in 2009 *** Hardwood Floors * California Shutters * Crown Moulding on Main * Pot Lights * Interlock Front * Close to Bayview Village Shopping Centre, Finch Subway, TTC, Highways 401 & 404 (id:58671)
10 Bedroom
9 Bathroom
Century 21 Percy Fulton Ltd.
1500 Concession 7 Townsend Road
Waterford, Ontario
Country executive ranch approx 2,758 sq ft (plus oversized 2 vehicle garage )on a quiet 5.25 acre private treed setting. Previously a hobby farm with box stall stable, tack room for 2 horses, and a large Shed. The home features an inviting entrance, large country kitchen, media room for music and video/tv watching. Family room with log stove ,dining room ,living rm (11 ft ceilings) walkout to heated pool, serene views of wooded oasis pond area and large shed. Master Bedroom features private ensuite with two person whirlpool spa ,additional guest rm with ensuite, and 3rd bedroom . Screened in porch off kitchen , large laundry rm (13.8’ x 13’). Theatre night lights on timer thur-out the home. Huge unfinished lower level for extra potential living area. Too many features to list… (list available ) (id:58671)
3 Bedroom
4 Bathroom
2758 sqft
RE/MAX Escarpment Realty Inc.





