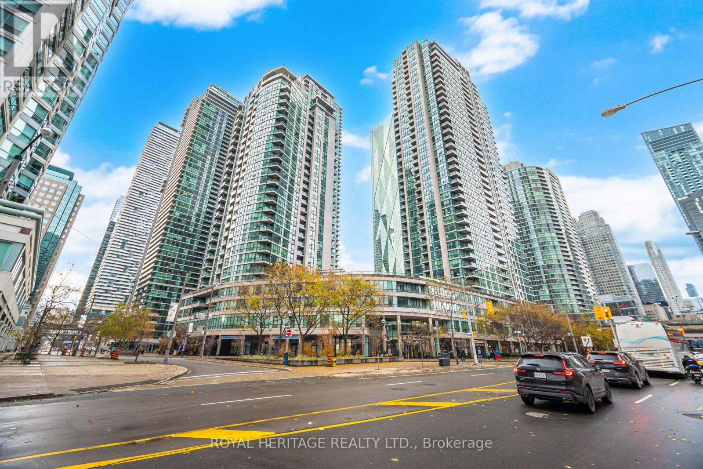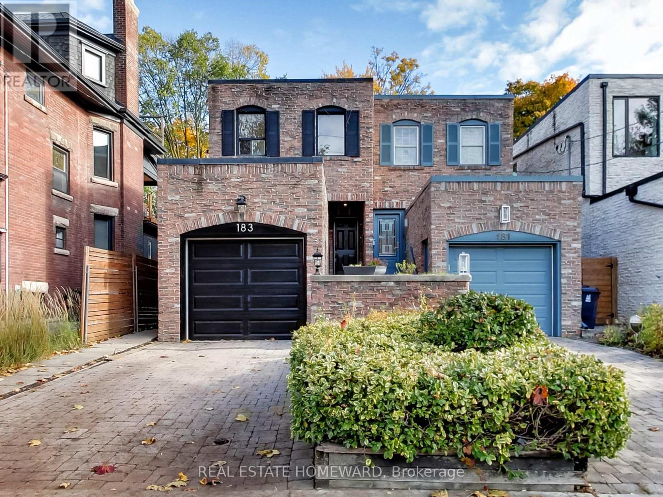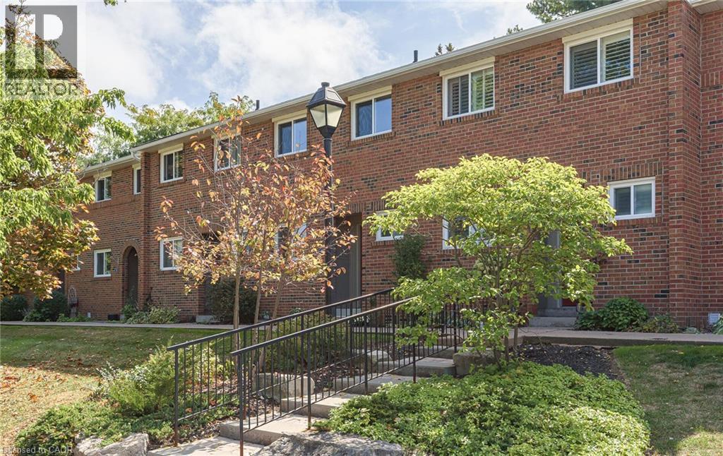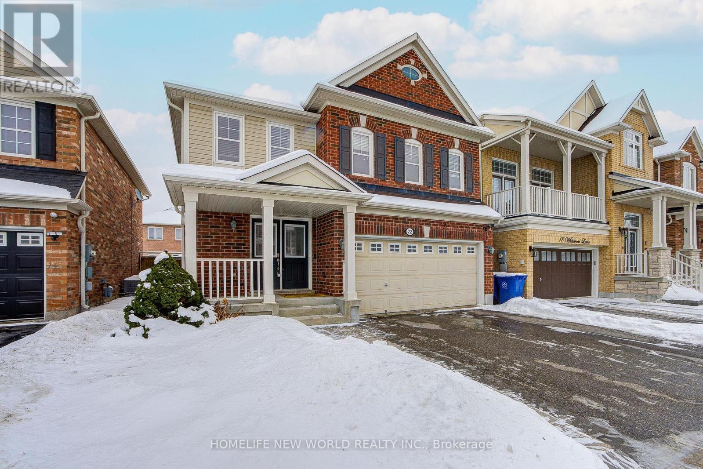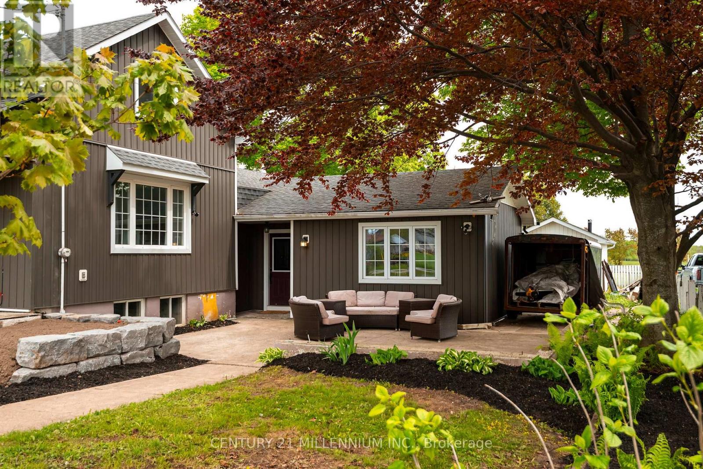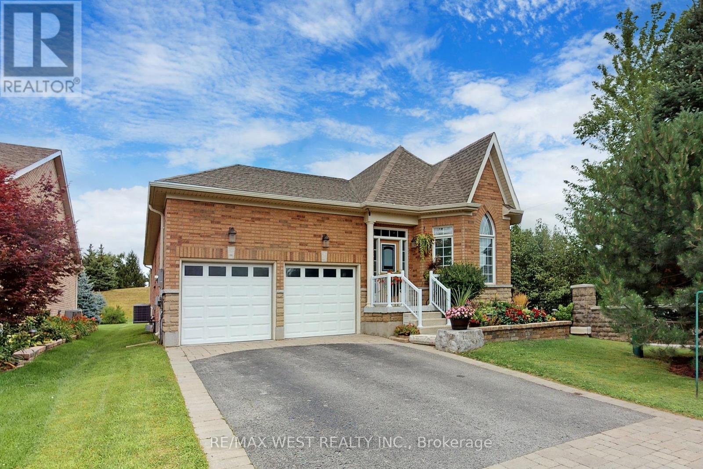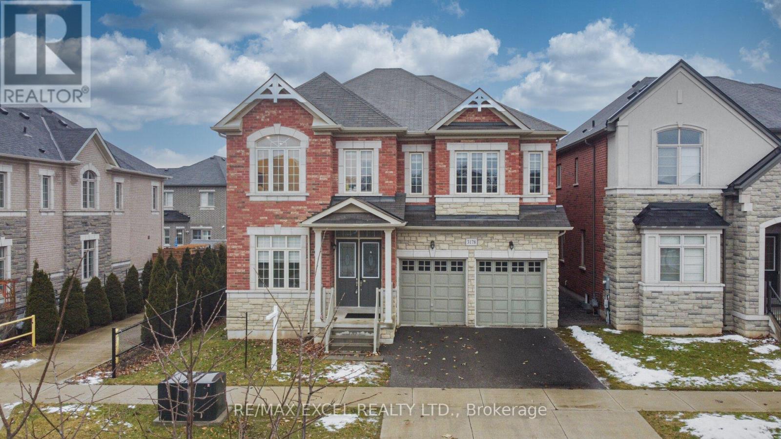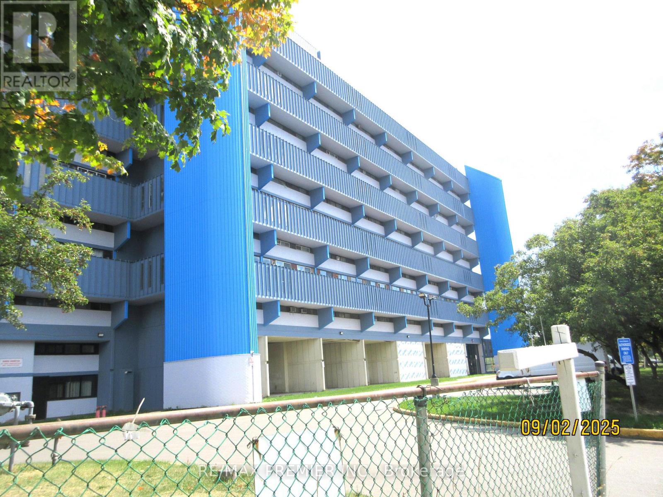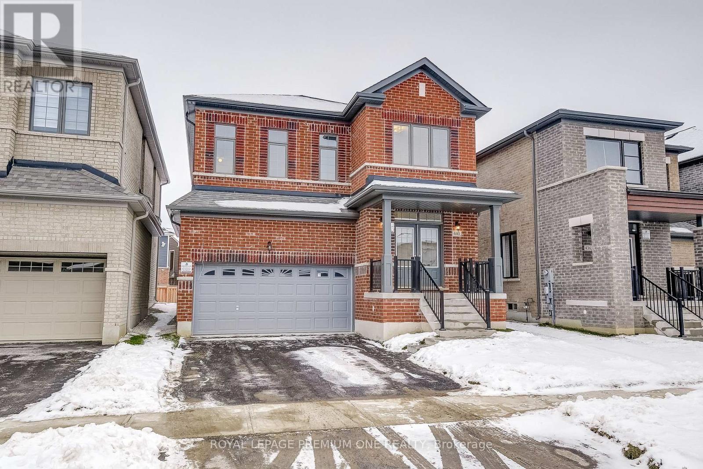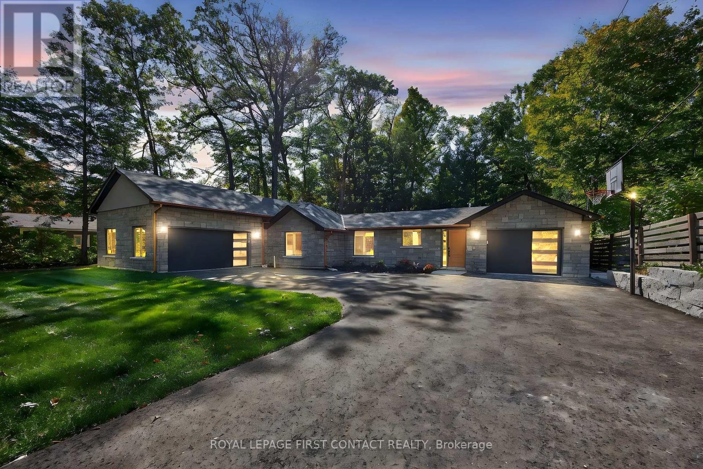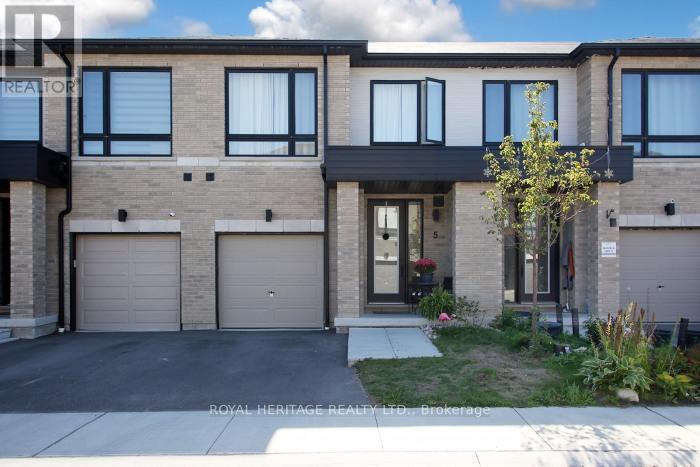- Home
- Services
- Homes For Sale Property Listings
- Neighbourhood
- Reviews
- Downloads
- Blog
- Contact
- Trusted Partners
611 - 12 Yonge Street
Toronto, Ontario
Luxury built Pinnacle Centre located in the desirable waterfront community & the heart of downtown Toronto. Well-appointed, bright, spacious, open concept 1-Bedroom + large Den condo, perfect for those seeking both comfort and style. Renovated unit, great for work from home with floor-to-ceiling windows, engineered hardwood floors and fresh modern décor - fully move-in ready. Loads of closet space in both the bedroom and the foyer. Large Kitchen, ample cabinet space, quartz countertops, ceramic back splash, newer stainless steel fridge and microwave. Enjoy garden views from this elevated city retreat. Resort-style living with 30,000+ sq. ft. of amenities, including 24-hour concierge, rooftop lounge, party room & patio with stunning 360 views, BBQ areas, huge indoor pool, putting green, virtual golf simulator, squash/basketball courts, fully equipped fitness centre, sauna, games rooms (ping-pong & foosball), movie theatre, dance studio, visitor suites, and visitor parking and more. Unbeatable location with quick access to the Gardiner & DVP. Just steps to TTC, Union Station, UP Express, PATH system, Financial District, Scotiabank Arena, Harbourfront Centre, cycle paths, and ferry to Toronto Islands. Close to LCBO, Loblaws, Farm Boy, Longo's, St. Lawrence Market, restaurants, bars, and coffee shops. Walk Score 97 | Transit Score 100. Luxury-built by Pinnacle - featuring a bright and spacious open-concept layout with a large den ideal for work-from-home, a great kitchen design, beautiful bathroom, and well-planned living space. Maintenance Fees Include: Bell Fibe TV & High-Speed Internet, Hydro, Gas, Water, Parking, and Building Insurance. (id:58671)
2 Bedroom
1 Bathroom
600 - 699 sqft
Royal Heritage Realty Ltd.
183 Madison Avenue
Toronto, Ontario
Offering in one of Toronto's most prestigious neighbourhoods. This elegant semi-detached home features 3 spacious bedrooms, 3 full and 1 half bathrooms, private parking in garage - a prized find in the Annex, plus a private drive. The main level offers refined principal rooms with timeless character, while the fully finished lower level with its own kitchen provides exceptional versatility for extended family or income potential. Great for first time buyers needing rental income or for the soon to be empty nesters who need the apartment for a child. Move-in ready with the opportunity to elevate and customize to your taste. Steps to transit, top schools, parks, boutiques, and the Annex's premier dining. A sophisticated blend of location, lifestyle, and upside. Please note, a few pictures are virtually staged. (id:58671)
4 Bedroom
4 Bathroom
1500 - 2000 sqft
Real Estate Homeward
520 Manning Avenue
Toronto, Ontario
Discover Your Family's Dream Home In The Heart Of Vibrant Downtown Toronto! This Beautifully Renovated, Approximately 2500 Square Foot Semi-Detached Residence Offers An Exceptional Blend Of Modern Comfort And Classic Victorian Era Charm. Step Inside And Be Greeted By A Bright, Open-Concept Living Space, Enhanced By Impressive 10-Foot Ceilings That Create An Airy And Spacious Atmosphere, Perfect For Entertaining And Family Gatherings. The West-Facing Kitchen And Dining Area Are Bathed In Natural Light, Creating A Warm And Inviting Atmosphere. A Convenient Powder Room And Spacious Entrance Closet Add To The Main Floor's Functionality. The Main And Second Levels Feature Elegant Oak Flooring, Adding A Touch Of Timeless Sophistication. This Home Boasts Three Generously Sized Bedrooms, Including A Master Suite With Ample Closet Space, And The Second Floor Also Includes The Very Convenient Addition Of A Laundry Closet. The Recently Finished 8-Foot Basement Is A True Highlight, Featuring Radiant In-Floor Heating, A Spa-Like Bathroom With A Luxurious Hot Tub And Shower, A Spacious Recreation Room Perfect For Family Activities, And A Separate Bedroom Ideal For Guests. Recent Upgrades, Including A New Furnace, Boiler, Electrical Panel And A Replaced City Water Main, Ensure Worry Free Living. Outside, The Bright, West-Facing Landscaped Backyard Is A Private Oasis On This 21+ Ft Lot, Shielded From Neighboring Windows, Providing An Ideal Space For Children To Play Safely And For Hosting Outdoor Gatherings. Enjoy The Convenience Of Two Dedicated Parking Spaces, A Rare Find In This Sought-After Downtown Location. Located Within Walking Distance Of Three Parks, Christie Subway Station, The University Of Toronto, Hospitals, Little Italy, Korea Town, The Annex, And Chinatown, This Home Offers Unparalleled Access To The City's Best Amenities. Don't Miss This Opportunity To Own A Piece Of Downtown Toronto Paradise. (id:58671)
4 Bedroom
4 Bathroom
1500 - 2000 sqft
Bosley Real Estate Ltd.
125 Livingston Avenue Unit# 5
Grimsby, Ontario
WELCOME, to this beautifully maintained, very affordable two-storey, three bedroom townhome in the heart of downtown Grimsby - a perfect place for families, commuters, and anyone who appreciates charm, comfort and convenience. All three bedrooms are spacious and located on the second floor. The main floor is bright, open and you will find a private deck off of the living room offering peace, privacy and a great space for relaxing. There are no other units behind! A family room is also found in the basement as well. Unit has been recently painted (Sept '25) Located on a school bus route, making mornings easier for families. Grimsby is well known for its friendly atmosphere, safe neighborhoods and quality schools. Steps away from local amenities; shops, restaurants, parks and community hubs. Also located on the Niagara wine route, combining small-town charm with access to wine tourism. This townhome offers exceptional value and is move-in ready! Don't hesitate! (id:58671)
3 Bedroom
2 Bathroom
1040 sqft
Sutton Group Quantum Realty Inc.
22 Whiterose Lane
Whitchurch-Stouffville, Ontario
Beautiful detached home w/3 bedrooms & 3 bathrooms ~1933 square feet situated in the core of Whitchurch-Stouffville! Double garage w/double private driveway! Double front door w/closet at foyer! Direct access to the garage w/higher security! Carpet free w/hardwood floor & pot lights all through the main floor & 2nd floor! Nicely decorated living room w/the high end wall panel & electric fireplace! Master bedroom w/4 pc ensuite, double door, & walk-in closet overlooking backyard! All bathrooms are newly renovated! Professional Landscaped & Interlocked Front & Back Yard W/ Vegetable Garden & Shed. Close to Oscar Peterson Public School (JK-08), Stouffville District Secondary School (09-12), Whitchurch-Stouffville Leisure Centre, Longo's Stouffville, NOFRILLS Stouffville, Mon Sheong Stouffville Long-Term Care Centre, Walmart Supercentre, Canadian Tire, Staples, Tim Hortons, Banks, Library, Park, Mins To Stouffville GO Station, Hwy 404 & 407. You will not be disappointed!!! (id:58671)
4 Bedroom
3 Bathroom
1500 - 2000 sqft
Homelife New World Realty Inc.
185452 Grey Road 9 Road
Southgate, Ontario
You'll fall in love with this home the moment you pull up, starting with the cute covered porch and beautiful patio. With 4 bedrooms and 2 bathrooms it's perfect for you and your growing family. The large, open concept kitchen/dining room with a fantastic island, stainless steel appliances and a walk out to the back yard, can accommodate big dinners. The main floor also contains the primary and second bedrooms, as well as a cozy living room, office, 2 piece washroom and massive laundry room, with another walk out to the back yard. Two more good sized bedrooms are on the second floor, with a 4 piece bathroom. The basement is partially finished with a workshop and pantry. With above grade windows, there's tons of potential to expand the living space in the basement with a rec room, a fifth bedroom, and another 4 piece bathroom just waiting to be finished. The back yard has plenty of room to roam and play, along with a garden shed. With a park near by and on the school bus route, your kids will absolutely love it here. (id:58671)
4 Bedroom
2 Bathroom
1500 - 2000 sqft
Century 21 Millennium Inc.
9 Aberfoyle Mill Crescent
Puslinch, Ontario
Welcome to your dream home! This beautifully maintained home offers an open-concept design with a modern luxury feel that will impress the moment you step inside. Freshly painted (2025) with a newly refinished basement (2025), this home is truly move-in ready. The modern gourmet kitchen is a chefs delight., featuring high-end built-in appliances, quartz countertops and backsplash, and a leathered natural granite island. Bright, oversized windows fill the home with natural light, creating a warm and inviting atmosphere. Enjoy a smart, functional layout with generous living spaces, closet organizers in every closet a large deck with hot tub, and a private backyard oasis with an automatic lawn sprinkler system perfect for entertaining or year-round outdoor activities. Located in a safe, family-friendly neighborhood, this home combines the best of rural charm and urban convenience. This executive bungalow is nestled within a prestigious private neighborhood of luxury homes, offering both elegance and exclusivity. Residents enjoy a serene setting with exclusive access to plenty of pristine land, very well kept walking trails and picturesque forest, creating the perfect balance of refined living and natural beauty. Just minutes from Hwy 401, GO Transit, schools, trails, community centers, sports facilities, and shopping plazas....Maintenance fees include water, road upkeep, common area landscaping, septic, and wells giving you peace of mind and easy living ...Designed with comfort and style in mind, this home provides an upscale lifestyle in a truly one-of-a-kind community. (id:58671)
4 Bedroom
3 Bathroom
1500 - 2000 sqft
RE/MAX West Realty Inc.
3178 Buttonbush Trail
Oakville, Ontario
Welcome to 3178 Buttonbush Trail! A Grand 5-Bedroom Estate Residence Overlooking Park, South-Facing large detach home! This home commanding a prestigious position on a quiet, tree-lined avenue in one of Oakville's most established enclaves, this magnificent estate-style residence offers approximately 3600 sqf of impeccably curated above ground living space, masterfully designed to deliver elegance, comfort, and seamless multigenerational living. Facing a tranquil neighborhood park, the home enjoys serene views, exceptional privacy, and the rare benefit of ample on-street parking-without the disruption of playground noise. A perfectly balanced layout unfolds within, highlighted by 10ft ceilings on the main level and 9ft ceilings above, creating a light-filled, palatial atmosphere T/O. Refined hardwood flooring, a stately oak staircase, and designer pot lights elevate the home's timeless architectural presence. The main floor distinct formal living and dining rooms ideal for hosting elegant gatherings and celebrations, alongside an expansive family room designed for everyday relaxation and family connection. The heart of the home is the chef's kitchen, anchored by an oversized quartz island, premium finishes, and a sophisticated backsplash. A sunlit breakfast area opens gracefully to the south-facing backyard, inviting natural light and effortless indoor-outdoor living. An exceptional highlight is the private main-floor office or bedroom suite, complete with its own ensuite bathroom-a rare and invaluable feature. Perfectly suited to accommodate elderly parents or extended family, this space offers private and independency while remaining seamlessly integrated into the home's main living areas. The upper level features with four generously proportioned bedrooms, EACH FEATURES ITS OWN PRIVATE ENSUITE BATHROOM! Ensuring privacy for every family member. Steps to top-ranked schools, parks&Trails, 403, 407, QEW, and 401, Hospital, shops and many more! (id:58671)
5 Bedroom
5 Bathroom
3500 - 5000 sqft
RE/MAX Excel Realty Ltd.
623 - 4673 Jane Street
Toronto, Ontario
Wow, low price two bedroom large condo for sale in TORONTO located at Jane & Steeles on the border of Vaughan! This two bedroom condo is great for starting families or investors because of the low price and great rental income. This condo is open concept with living and dining room combined with a walkout to balcony with a gorgeous vie facing York University, park and trees area. No carpet in home, all laminate, open concept, big kitchen, big rooms, lots of pantry, Windows & closet space! washroom has beautiful backsplash and ceramicleasy to clean! So many more updates to mention come see for yourself. Close to shopping, TTC at your doorstep, York University, School Bus and schools, Highway 407 and more ! (id:58671)
2 Bedroom
1 Bathroom
800 - 899 sqft
RE/MAX Premier Inc.
440 Kennedy Circle
Milton, Ontario
Brand-new Single Home in Milton, a most sought-after neighborhood of The Sixteen Mile Creek! This exquisitely designed house is the ultimate combination of contemporary style and practical living, making it suitable for both professionals and families. Perfect for entertaining or daily living, this open-concept space boasts high ceilings, Large windows throughout, and a bright, airy design with smooth flow. Featuring 3 bedrooms plus Great Room (Entertainment Centre) on Upper Floor with plenty of storage space, a calm main bedroom with Large Walk-in Closets, 5 piece Ensuite with Glass shower, The gourmet kitchen has Beautiful Granite countertops, stainless steel appliances, stylish cabinetry, and a sizable Center Islandfor creative cooking and Survey. A lot of natural light, improved curb appeal! Well situated in the affluent neighborhood, A short distance from supermarket stores, near parks, schools, upscale dining options, quaint stores, and quick access to the Highway. This exquisitely crafted residence in one of Halton's most desirable neighborhoods is the pinnacle of modern living. Don't pass up the chance to claim it as your own! Don't miss this one! (id:58671)
3 Bedroom
3 Bathroom
2000 - 2500 sqft
Royal LePage Premium One Realty
3200 Goldstein Road
Severn, Ontario
Looking for a completely renovated home? This beautiful bungalow has all the updates and features you could dream of! Imagine living in this custom 3 bedroom 4 bathroom home located on an ample lot close to highway 11 with on/off access, just north of Weber's restaurant. You will be amazed with the quality finishes and attention to detail. The bathrooms are truly spectacular! Surrounded by forest, you can enjoy a relaxing retreat in the back yard with no neighbours behind you. There are 2 oversized garages attached to this home. You are minutes from a private, deeded waterfront beach that includes a boat launch plus a wonderful sandy beach for the kids to swim in and picnic tables to enjoy family meals. This is a home that needs to be seen to appreciate all of it's wonderful features including; 2 sheds, slate colour stainless steel appliances(2024), Simple Water Solution filtration in kitchen, furnace(2024) A/C(2024), 2 sump pumps, 1 hydro pump, sod(2025), driveway(2025), patio(2024), roof(2024) new, gas stove and gas bbq hook ups,2 garages(1 insulated) with tap hookups, tap hookup backyard, security cameras, new windows(2024). (id:58671)
3 Bedroom
4 Bathroom
1500 - 2000 sqft
Royal LePage First Contact Realty
5 Klein Way
Whitby, Ontario
Welcome to 5 Klein Way! Situated in one of Whitby's most desirable Neighborhoods. A Bright & spacious layout with over 2200sq ft of living space and a finished lower level, 3 spacious bedrooms, 4 washrooms and a new patio and convenient second-floor laundry. Enjoy many custom upgrades! Thoughtfully designed open concept living on the main floor allows you to enjoy time with friends & family. Kitchen features White ceramic backsplash, striking navy shaker cabinets, S/S appliances, Caesarstone counters, a satin brass faucet and large Centre Island with breakfast bar. Step out to south facing, fully fenced yard. Upstairs the primary suite features a sitting area with stylish built-in cabinetry & cozy electric fireplace with dramatic feature wall, 5-piece ensuite bath & walk-in closet. Lower level features a fully finished rec room, 4-piece washroom, utility room & a storage room. Private drive with parking for 2 cars, with direct access from home to garage. Just over 2-year-old, balance of Tarion warranty. Walk to transit, parks, shops & restaurants - farm boy, LA fitness and much more...commuters will love short drive to 412, 407 and GO. Don't miss the chance to make this home yours. (id:58671)
3 Bedroom
4 Bathroom
1500 - 2000 sqft
Royal Heritage Realty Ltd.

