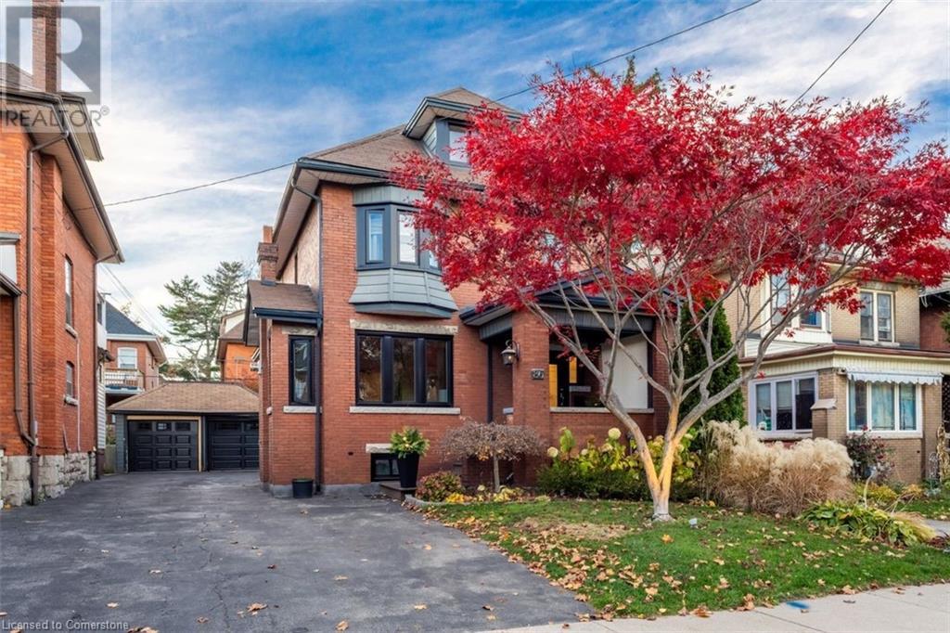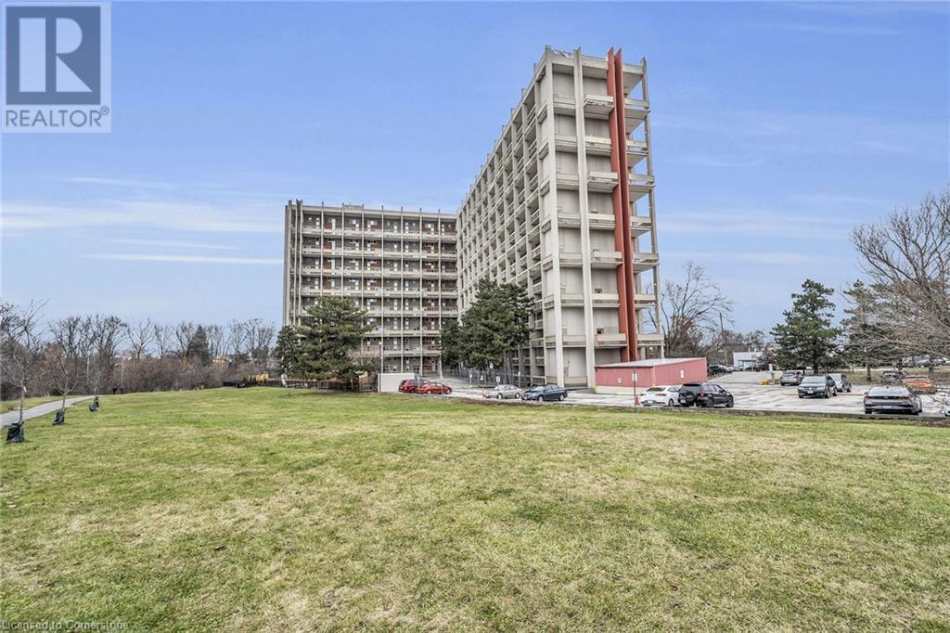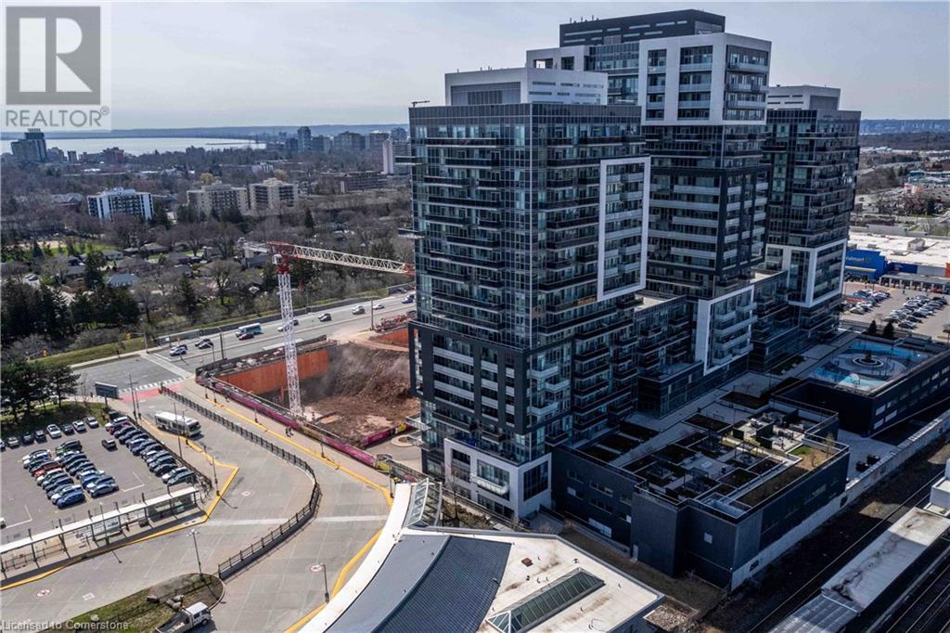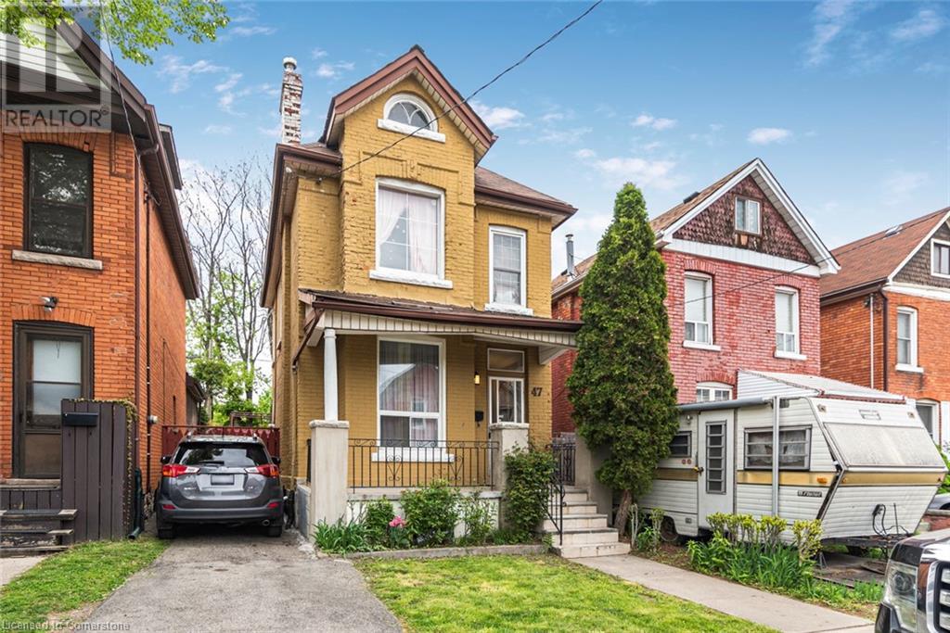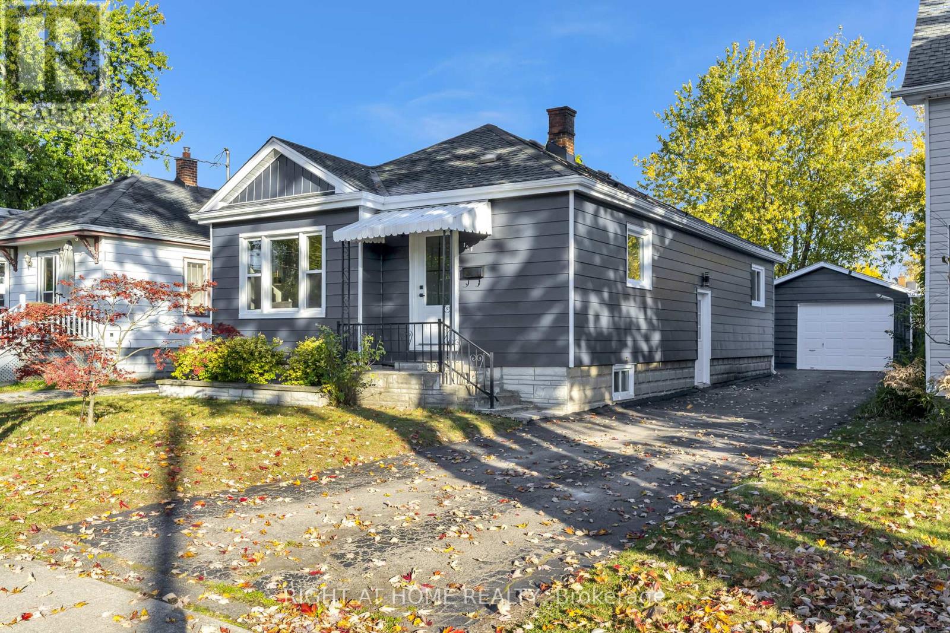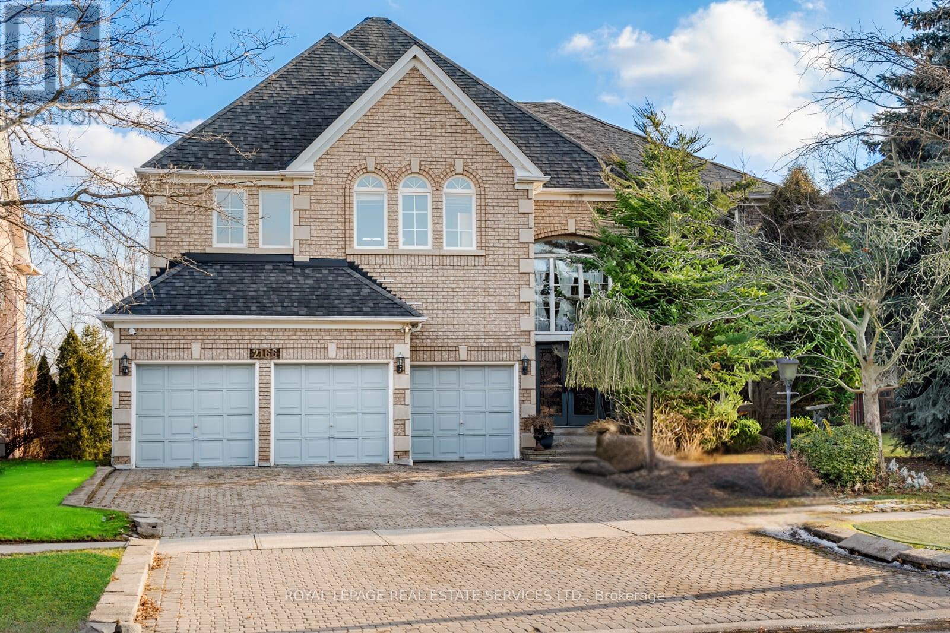- Home
- Services
- Homes For Sale Property Listings
- Neighbourhood
- Reviews
- Downloads
- Blog
- Contact
- Trusted Partners
86 Eastbourne Avenue
Hamilton, Ontario
Welcome to 86 Eastbourne Avenue! A beautifully refreshed 2 ½ storey stunner is nestled in the prestigious and sought-after neighbourhood of St. Clair. This home has undergone extensive updates including a kitchen renovation with new appliances, new windows, new powder room addition, renovated upstairs & basement bathrooms, & new flooring to name a few. The interior showcases an elegant blend of contemporary style with classic craftsmanship, including coffered ceilings, front hallway wainscotting, original heat registers, original stone mantle with new gas fireplace, original wood trim, and stunning glass entry door and windows. The main floor greets with a lovely spacious foyer, bright & cozy living room, stylish powder room, separate dining room, and gorgeous kitchen. The 2nd floor boasts a 4-piece bathroom and FOUR bedrooms. Two with connecting privileges, and one with a walk out balcony! The 3rd floor is currently a large loft space utilized as a home gym, though it offers endless possibilities. The finished basement has a separate side entrance and presents another bedroom, a brand new 3-piece bathroom, an office space, and a laundry room/storage area. Conveniently the backyard garden oasis (previously a Trillium award Winner!) is accessible via the second-floor balcony as well as off the main-floor kitchen. Perfect for those summer days & nights. Nearby amenities include Lifesavers & Gage Park, great schools, easy access to public transit, trendy Ottawa St. North shops & boutiques, farmers market, hospitals, downtown shops, trails & more! A stately completely renovated home on this great street is not to be missed, just unpack and enjoy! It's a perfect forever home sweet home! (id:58671)
6 Bedroom
3 Bathroom
2306 sqft
Keller Williams Complete Realty
350 Quigley Road Unit# 827
Hamilton, Ontario
Penthouse 3 bedroom, 2 story unit in Parkview Terrace includes a large Master bedroom with a generous closet. Bedrooms located on the 2nd floor. The building has unique outdoor skystreets making the building quiet and pet friendly. Spectacular location for commuters, being close to the Redhill Valley Parkway and mins from the QEW. Windows & patio door have recently been replaced. A community garden, greenspace, Huge party room for entertaining, bike storage room, outdoor and covered basketball nets are some of the amenities to enjoy. 1 underground parking. 1 basement storage locker and a pantry in unit for storage. Hook-ups in the unit for stacking Laundry and dishwasher. No pictures of the unit as tenants are living in. pictures or a similar vacant unit can be provided upon request. Floor plan included in pictures for layout of unit. (id:58671)
3 Bedroom
1 Bathroom
1088 sqft
RE/MAX Escarpment Realty Inc.
1500 Concession 7 Townsend Road
Waterford, Ontario
Country executive ranch approx 2,758 sq ft (plus oversized 2 vehicle garage )on a quiet 5.25 acre private treed setting. Previously a hobby farm with box stall stable, tack room for 2 horses, and a large Shed. The home features an inviting entrance, large country kitchen, media room for music and video/tv watching. Family room with log stove ,dining room ,living rm (11 ft ceilings) walkout to heated pool, serene views of wooded oasis pond area and large shed. Master Bedroom features private ensuite with two person whirlpool spa ,additional guest rm with ensuite, and 3rd bedroom . Screened in porch off kitchen , large laundry rm (13.8’ x 13’). Theatre night lights on timer thur-out the home. Huge unfinished lower level for extra potential living area. Too many features to list… (list available ) (id:58671)
3 Bedroom
3 Bathroom
2758 sqft
RE/MAX Escarpment Realty Inc.
1717 Cream Street
Pelham, Ontario
Own a Slice of Paradise in Fabulous Fenwick! Step into this stunning, completely renovated mid-century modern bungalow nestled on a picturesque acre lot. Perfectly blending style and function, this home boasts a gorgeous, chef-inspired kitchen that will be the heart of your gatherings. The main floor features 2spacious bedrooms and a spa-like bathroom with an all-glass shower and luxurious soaker tub offering the ultimate retreat. The fully finished basement offers additional living space with a cozy family room, a third bedroom, and plenty of storage for all your Family's needs. This stunning west-facing acre lot offers breathtaking sunset views that will leave you in awe. Across the street, take in the peaceful sights of a manicured golf course, while next door, enjoy the charming scenes of horses frolicking on the neighbouring farm. The perfect blend of natural beauty and serene surroundings, this property is a true escape from the everyday while still having the daily conveniences only a few minutes away. Don't miss your chance to own a slice of paradise in this idyllic setting! This is your chance to experience modern comfort and timeless design in the serene setting of Fenwick. (id:58671)
3 Bedroom
1 Bathroom
RE/MAX Garden City Realty Inc
2093 Fairview Street Unit# 1702
Burlington, Ontario
Charming 2-bedroom, 2-bathroom corner suite in the Paradigm East Tower! This 809 sq.ft. unit offers a spacious, open-concept layout with abundant natural light. Ideally located just a short walk from downtown, the Burlington GO station, major highways, shopping centers, and a variety of restaurants. The primary bedroom includes an ensuite bathroom for added convenience. The unit features upgraded flooring, kitchen cabinets, quartz countertops, and stainless steel appliances. Enjoy the luxury of two separate balconies with spectacular views of the escarpment, lake, and downtown Toronto. The building is packed with amenities, such as a 24-hour concierge/security service, indoor pool, basketball court, sauna, fitness center, guest suites, party/media/games rooms, sky lounge, rooftop deck, outdoor fitness area, pet run/washing station, and underground visitor parking. Comes with one underground parking space. (id:58671)
2 Bedroom
2 Bathroom
809 sqft
RE/MAX Escarpment Realty Inc.
11 Velma Drive
Toronto, Ontario
Location! Location! Location! Welcome To This Charming 3+1 Bedroom, 1and 1/2 Bath Bungalow Situated On A Quiet Family Friendly Street In The Heart Of The Highly Sought-After Stonegate-Queensway Neighborhood! Basement Could Be Converted To An In-law Suite With Access From The Side Door Entrance, Very Nice Lot With A Sunny Backyard To Enjoy! Great Opportunity To Live On A Quiet Street But Only Steps To TTC, Parks, Schools, Libraries And Convenient Access To 427/QEW/Gardiner Expressway. Beautiful Hickory Hardwood Floors Throughout Main Level. COOL! House Is Equipped With Air-Source Heat Pump Hybrid System. It Provides Efficient And Effective Heating And Cooling. You Can Enjoy Significant Energy Savings (Gas Bill) And Improved Comfort. **** EXTRAS **** NEW. Energy Efficient Heating and Cooling iFlow Heat Pump Hybrid System, Delivering Significant Savings On A Gas Bill. (id:58671)
4 Bedroom
2 Bathroom
Sutton Group-Admiral Realty Inc.
948 Kicking Horse Path N
Oshawa, Ontario
Experience an incredible chance to reside in the esteemed secure enclave of Oshawa. This exquisite 4 bedroom 4 bath residence arrives with remarkable features. Abundant natural light throughout the house. A sleek and spacious kitchen exudes modernity with an adjacent large dining area. S/S Appliances. A Large patio for BBQ. Living room gives an extra space for get togethers. Upstairs, discover elegantly 3 adorned rooms. The primary suite indulges with a lavish spa-inspired bathroom, a sprawling walk-in closet. Entrance from the garage to home. Premium Private Ravine Lot - Breathtaking View Of Backyard. Full Basement, and much more to count. The location can not be better than this. All Amenities are close by. (id:58671)
4 Bedroom
4 Bathroom
Homelife/miracle Realty Ltd
47 Clyde Street
Hamilton, Ontario
Excellent location near downtown Hamilton and GO train station. Large 3+2 bedroom home. 3 Bath including main floor powder room. Fully finished basement with walkout. Tremendous character. Outstanding home, 24 hours irrevocable on offers. Attach Schedule B and Form 801. Property taxes are approximate. (id:58671)
5 Bedroom
3 Bathroom
1191 sqft
Royal LePage State Realty
390 Gatfield Avenue
Welland, Ontario
Start Packing! This lovingly updated 2-bedroom detached bungalow is the perfect home for starting out or settling down in retirement. Nestled on a quiet street, this charming property offers comfort, convenience, and modern upgrades throughout. Step into the brand-new kitchen, complete with all-new appliances, where you'll find the perfect space to cook and entertain. The home also features an updated bathroom and refreshed flooring (2019), as well as durable vinyl windows to keep things energy efficient. Plus, enjoy peace of mind with a new roof installed in 2022 and two new ductless heat and AC units (2022) for year round comfort. Outside, the large backyard is perfect for outdoor activities and gatherings, with a cozy deck off the back door for enjoying your morning coffee or summer evenings. A detached garage offers extra storage or workspace, while the driveway provides parking for up to four vehicles. Located within easy reach of schools, grocery stores, and all your daily essentials, this home is a gem for those seeking simplicity, modern convenience, and a peaceful lifestyle. **** EXTRAS **** Hot water tank is owned. (id:58671)
2 Bedroom
1 Bathroom
RE/MAX Garden City Realty Inc
264 Winona Road
Hamilton, Ontario
Welcome to 264 Winona Rd a charming, modern and characteristic 4 BR home on a large 55 x 132 ft premium lot. This home is not only tasteful but functional. Just like this beautiful community this home will reflect its uniqueness where memories are made or as an investors dream with potential to rent out the main floor and part. finished basement . With a beautiful lot, patio and a private backyard the possibilities are endless. Don't miss out on this opportunity to live in a fantastic area with great scenery. Easy access to the QEW and amenities. The home is located near the 50 point conservation area filled with many activities to explore including boating, swimming , fishing, hiking and picnicking through a lush rural gateway to the Niagara region. **** EXTRAS **** none (id:58671)
4 Bedroom
2 Bathroom
Ipro Realty Ltd.
47 Stanton Avenue
Vaughan, Ontario
Welcome to this stunning 4+1 bedroom and 4 bathroom home in the highly sought-after Cold Creek Estates. With over 3,500 square feet of living space, this upgraded home boasts hardwood flooring and 9-foot smooth ceilings on the main and smooth ceilings on second level. The interior features an abundance of natural light, a beautiful oak staircase with iron pickets, and a separate dining room with a coffered ceiling. The great room is complete with a gas fireplace, while the gourmet kitchen features granite countertops, upgraded cabinetry, a large pantry, and top-of-the-line appliances. The bright and spacious primary bedroom offers a coffered ceiling, walk-in closet, and a spa-like Ensuite with a double sink, makeup station, soaker tub, and walk-in glass shower. The professionally finished basement features a large recreation area, bedroom, and bathroom. The backyard is perfect for entertaining, with an interlocked patio and custom BBQ station complete with a large built-in grill, side burner, fridge, and sink. Conveniently located close to Highway 400, schools, parks, trails, restaurants, Vaughan Mills, and much more. (id:58671)
5 Bedroom
4 Bathroom
RE/MAX Realty Services Inc.
125 Shoreview Place Unit# 226
Stoney Creek, Ontario
INCREDIBLY SPACIOUS, WATERFRONT CONDO IN DESIRABLE STONEY CREEK COMMUNITY! THIS 1 BEDROOM PLUS DEN, OFFERS BREATHTAKING, UNOBSTRUCTED VIEWS OF THE LAKE FROM THE PRIVATE BALCONY, AS WELL AS THE MAIN BEDROOM. A LIGHT AND BRIGHT OPEN FLOOR PLAN, EAT-IN KITCHEN WITH STAINLESS STEEL APPLIANCES, NEW FLOORING AND IN-SUITE LAUNDRY ARE JUST SOME OF THE MANY FEATURES. THIS PET-FRIENDLY BUILDING OFFERS A ROOFTOP PATIO, FITNESS FACILITY, PARTY ROOM, UNDERGROUND PARKING AND STORAGE LOCKERS. THIS LOCATION IS ALSO WITHIN CLOSE PROXIMITY TO THE NEW GO STATION AND HIGHWAY ACCESS. COME ENJOY LAKESIDE LIVING AND THE NUMEROUS WALKING TRAILS ALONG THE BEACH (id:58671)
2 Bedroom
1 Bathroom
668 sqft
RE/MAX Escarpment Realty Inc.
127 Omer Avenue
Port Colborne, Ontario
Imagine your family growing and thriving in this stunning recently fully renovated home, nestled in one of Port Colborne's most desirable neighborhoods. This beautifully renovated 1,815 total sq ft home offers a perfect blend of modern living and classic appeal, making it the ideal place for families and individuals alike. This home boasts an open-concept design that's perfect for entertaining and family gatherings. The heart of this home is the open and inviting kitchen overlooking the living area, equipped with brand new stainless steel appliances, floor to ceiling custom cabinetry, and ample counter space where you can create culinary masterpieces while your children do their homework at the grand size breakfast island. The formal dining room area provides the perfect backdrop for family dinners and holiday gatherings, filled with laughter and love. Moving along past the dining area, you will find three bedrooms, each thoughtfully designed for comfort and privacy. The main bedroom is a sanctuary for you with a large sliding door that walks out to the backyard offering a peaceful retreat after a long day with beautiful rose bushes blooming in the spring. The backyard is a paradise for outdoor activities, from weekend barbecues to playing catch with the kids while the unfinished separate entrance open basement provides endless possibilities for a playroom, home theater or nanny suite. In addition, imagine having a 360 sq ft detached garage that's not just a space for your car, but an extension of your lifestyle that doubles as a workshop! Nestled in a family-friendly neighborhood, you're just minutes away from schools, parks, shopping, canals and the stunning shores of Lake Erie. This property offers the perfect blend of comfort and convenience. This home isn't just a place to live; it's a place where your family's story will unfold. Don't miss the chance to make this recently renovated home with new doors, windows, appliances and furnace yours! (id:58671)
3 Bedroom
1 Bathroom
Right At Home Realty
74 Hall Avenue
Guelph, Ontario
Welcome to 74 Hall Ave, A Rarely Available Gorgeous, Tastefully Updated Bright a beautifullydesigned 4-bedroom, 4-washroom home perfect for families. This spacious property features separatefamily and living rooms, offering plenty of room for relaxation and entertaining. The finishedbasement includes a 2+1 bedroom layout, and all rooms throughout the home are generously sized,providing exceptional comfort and versatility. Thoughtfully designed with functionality and style inmind, this home is perfect for modern living. Dont miss this incredible opportunity to own astandout property in a prime location! **** EXTRAS **** Fridge, Stove, Dishwasher, Washer/Dryer, All Window Coverings, All Elfs (id:58671)
6 Bedroom
4 Bathroom
Homelife District Realty
12 Cliffside Drive
Kawartha Lakes, Ontario
Welcome to 12 Cliffside Drive. This beautiful 3 + 1 bedroom 2 bathroom bungalow is nestled in a peaceful waterfront community and has everything you need. As you enter you will find a large open concept living/dining area that flows into the large kitchen with tons of cupboard space and breakfast bar area perfect for entertaining. There are multiple outdoor areas to enjoy with a large deck on the side yard and a private rear yard. This home also boasts an attached double car garage and circular driveway for easy entrance and exit. All within minutes to Peterborough and many surrounding lakes. (id:58671)
4 Bedroom
2 Bathroom
Royal LePage Terrequity Realty
40 Stephanie Avenue
Brampton, Ontario
Welcome to your dream home in the highly desirable area of Brampton. This beautiful detached house perfectly combines comfort, style, and functionality. 4 spacious BRs and 3 full WRs upstairs, there's plenty of room for the entire family. The cozy family room features a fireplace, creating the perfect setting for relaxing evenings and gatherings. Modern pot lights add ambiance and sophistication. The upgraded kitchen, equipped with SS appliances, is a chef's delight, ideal for cooking and entertaining. Legal Basement Apartment with Sep entrance, offers 2 BRs, Den, kitchen ,Full WR, Store & Sep laundry for added convenience and privacy. Located on a quiet court, this property features a generous driveway and ample parking space. The impressive 9 ft ceilings on the main floor enhance the sense of space and elegance. This home is close to all amenities, including schools, parks, shopping, restaurants, and major transportation routes. Don't miss the chance to make this your forever home. **** EXTRAS **** Huge Rental Potential from Legal Basement Apartment (2 Bed Rooms, Den, Kitchen, Full Washroom, Storage and Separate Laundry) with Separate Entrance. (id:58671)
6 Bedroom
5 Bathroom
RE/MAX Gold Realty Inc.
29 Flowertown Ave Brampton Avenue
Brampton, Ontario
Welcome to this beautiful 3+2 -bedroom, 1and Half storey bungalow on a generous 66-feet lot, located in one of Brampton's most desirable neighborhoods. This home is perfectly positioned to offer the best of both convenience and comfort, with quick access to top-rated schools, parks, shopping centers, and public transit. Step inside to an open-concept living and dining area that is perfect for hosting family and friends. The walkout from the living room leads you to a private deck, complete with a garden shed and a relaxing hot tub your own personal oasis! The fully landscaped backyard adds a serene touch and enhances the overall appeal of this stunning home .The kitchen is a chefs dream, featuring a stylish breakfast bar, porcelain floors, backsplash, and top-of-the-line appliances. Beautiful hardwood flooring flows through all upper levels, adding warmth and elegance to the space. Cozy up by the gas fireplace in the living room, and enjoy the natural light streaming through the charming bay windows. Upgraded light fixtures and meticulous trim work add a touch of sophistication throughout. The home also boasts an air conditioner , a garage door opener, and ample parking with space for more than 8 cars on the driveway. Its rare to find such a well-maintained home in a neighborhood with such high demand ! This one truly has it all a spacious layout, a fantastic location, and incredible features. Don't miss your chance to own this gorgeous home! Its worth every peny of your money . (id:58671)
5 Bedroom
2 Bathroom
Century 21 Empire Realty Inc
42 Domenico Crescent
Brampton, Ontario
Truly a show stopper ! 3+1 bedroom 4 bathroom fully detached solid brick home loaded with all kind upgrades, situated on a quiet st. offering Massive Pool Sized Lot. D/D Entry , Upgraded Porcelain Tile, Kitchen With Marble Back Splash And Pantry. Beautiful Laminate floors, pot lights, and upgraded fixtures add sophistication throughout. The living and dining areas are perfect for gatherings, while the primary suite includes a walk-in closet and ensuite bathroom. All bedrooms are generously sized. The finished basement, complete with a bedroom and full bath, offers additional living space or Extra Income, a concrete patio spans the side and backyard, ideal for entertaining. Access From Garage To House, steps away from schools, parks, public transit , shopping/grocery , place of worship and easy access to Highways 50 and 427. ** This is a linked property.** **** EXTRAS **** S/S stove ,S/S Fridge ,S/S built in dishwasher, S/S hood/fan , front load washer/dryer ,furnace and A/C unit , pot lights , garage door opener. (id:58671)
4 Bedroom
4 Bathroom
RE/MAX Realty Services Inc.
51 Meadow Drive
Orangeville, Ontario
Well Maintained & Beautifully Updated Home In A Family-Friendly Neighbourhood. Spacious driveway w/ lots of parking, fenced yard, mature landscaping, & multi-level patio. Inside, admire neutral decor, gleaming hardwood floors & staircase. Convenient side entrance to laundry/mud room w/ 2 piece powder room. Bright kitchen features travertine floors and walk out to patio. Spacious enclosed dining area with big widow Massive storage & high ceilings in the garage. Primary bedroom offers a 5pc renovated bathroom with tons of closet space. Newer laundry machines, a gas line for dryer. Large finished basement with office,/den workshop, and extra storage. Convenient mud room entrance/ main floor laundry & separate entrance. **** EXTRAS **** Wide driveway (id:58671)
4 Bedroom
3 Bathroom
Royal LePage Rcr Realty
5 Folcroft Street
Brampton, Ontario
Wow! This Is An Absolute Showstopper And A Must-See! Priced To Sell Immediately, This Stunning 4-Bedroom Newer Home, Backing Onto A Serene Ravine And Less Than 1 Year Old, Offers The Perfect Blend Of Luxury, Space, And Practicality For Families! Enjoy The Breathtaking Ravine Views From The Two Attached Balconies! With 9' High Ceilings On The Main Floor, This Home Showcases A Well-Thought-Out Layout, Featuring Separate Living And Family Rooms, With The Family Room Boasting An Open-Concept Design Ideal For Relaxing Evenings Or Entertaining! The Second Floor Gleams With Elegant Hardwood Flooring, While The Beautifully Designed Chefs Kitchen Is A Culinary Dream,Equipped With Granite Countertops, A Stylish Backsplash, And Stainless Steel Appliances. This Kitchen Perfectly Balances Functionality And Sophistication, Making It The Heart Of The Home! The Master Bedroom Is A Tranquil Retreat, Offering A Large Walk-In Closet, A Luxurious 5-Piece Ensuite,And A Private Balcony Ideal For Unwinding. **** EXTRAS **** Hardwood Floors Through Out On 2nd Floor! Hardwood Staircase On All Levels! Upgraded Light Fixtures!Two Enjoy The Breathtaking Ravine Views From The Two Attached Balconies! Its A Property Not To Be Missed! (id:58671)
4 Bedroom
3 Bathroom
RE/MAX Realty Specialists Inc.
10829 Mcvean Drive
Brampton, Ontario
Beautiful! One of the best recently re-aligned with changed entrance from Bowman Av. 2 acre clean lot backing on the ravine where you can build your dream home up to 15000 Sq.Ft. this stunning home offers fine traditional living space and features numerous custom designs including: custom kitchen floors, built-in appliances. Amazing complete glass solarium with glass roof where you enjoy morning coffee in snow or rain. Sunken family and living rooms. Upper level offers 4 large bedrooms, primary has walk-in closet, huge ensuite. Balconies for stunning view of nature. Plenty of space for outdoor entertainment including pool, tree house is one of the few mention. (id:58671)
6 Bedroom
4 Bathroom
Intercity Realty Inc.
71 Maple Valley Street
Brampton, Ontario
Welcome To This Stunning Home In Valley Creek Estates, East Brampton, Offering Picturesque Pond Frontage And Over 4,000 Sqft Of Finished Living Space, Meticulously Updated For Modern Comfort. The Main Floor Features A Grand Double Door Entry, 9' Ceilings, And Beautiful Stained Hardwood Flooring. The Renovated Kitchen Is A Chefs Dream, Complete With Stainless Steel Appliances And Brand-New Quartz Countertops. Additionally, There's A Convenient Laundry Room On The Main Floor For Easy Access.On The Second Floor, You'll Find Four Spacious Bedrooms, Each Offering Ample Space And Natural Light. The Second Floor Also Includes Three Full Bathrooms, All With Freshly Updated Countertops For A Sleek, Modern Look.This Home Has Seen Extensive Renovations, From The Brand-New Flooring To The Fresh Paint, Updated Stairs, And Stylish Modern Lighting Throughout. The Basement Adds Even More Convenience With A Separate Laundry Area, Perfect For Larger Families Or Extra Comfort.Every Detail Has Been Carefully Thought Out To Enhance Both Functionality And Aesthetic Appeal. Don't Miss The Opportunity To Own This Beautifully Upgraded Residence. Schedule Your Private Viewing Today And Experience It For Yourself! (id:58671)
6 Bedroom
5 Bathroom
Century 21 Royaltors Realty Inc.
47 Donomore Drive
Brampton, Ontario
Wow, This Is An Absolute Showstopper And A Must-See! Priced To Sell Immediately, This Stunning 4+2 Bedroom, Fully Detached Home Offers Luxury, Space, And Practicality For Families! Walking Distance To Mt. Pleasant Go Station! Boasting 9' High Ceilings On The Main Floor, The Home Features Separate Dining And Great Rooms. Gleaming Hardwood Floors Throughout The Main Floor And Second Floor! (Childrens Paradise Carpet Free Home! The Family Room Features Stunning Custom Stonework With A Modern Electric Fireplace, Creating A Cozy And Elegant Centerpiece. The Family Room Features Stunning Custom Stonework With A Modern Electric Fireplace, Creating A Cozy And Elegant Centerpiece. Add Elegance, While The Beautifully Designed Kitchen Is A Chefs Dream, Featuring Granite Countertops, A Stylish Backsplash, And Stainless Steel Appliances! The Master Bedroom Is A Private Retreat With A Large Walk-In Closet And A 4-Piece Ensuite, Perfect For Unwinding. All Four(4) Spacious Bedrooms On The Upper Floor Are Connected To Washrooms, Offering Privacy And Convenience For Every Family Member. A Second-Floor Laundry Adds Extra Convenience, While California Shutters Throughout The Home Provide Style And Functionality! The Fully Finished 2-Bedroom Basement, Complete With A Separate Side Entrance And Its Own Laundry Facilities, Is Perfect For Extended Family Living Or A Potential Granny Suite! The Permit Is Ready For Converting The Basement Into A Legal Apartment, Offering Incredible Income Potential Or Additional Living Space! A Fantastic Layout, And Incredible Potential For Multi-Generational Living Or Income Generation. With A Carpet-Free Design And Thoughtful Upgrades Throughout, This Home Is Move-In Ready And Perfect For Families. Dont Miss Your Chance To Call This Breathtaking Property HomeSchedule A Viewing Today! **** EXTRAS **** Impressive 9Ft Ceiling On Main Floor!! Premium Finished Basement, Potential Granny Ensuite ! Premium Dark Stain Hrdwd Flrs On Main And Second Floors! Garage Access! Finished To Perfection W/Attention To Every Detail (id:58671)
6 Bedroom
4 Bathroom
RE/MAX Realty Specialists Inc.
2166 Erin Centre Boulevard
Mississauga, Ontario
Exceptional executive home combining luxury, comfort, and privacy. This 5,000+ sq.ft. residence features 5 spacious bedrooms and a fully finished walkout basement, perfect for family living and entertaining. Located on a coveted street in the prestigious Credit Mills neighborhood, it sits on a mature ravine lot, offering stunning forest views and ultimate seclusion. The grand foyer with 9-foot ceilings, cathedral entrance, and elegant wainscoting sets the tone for the homes refined design. The expansive eat-in kitchen, with stainless steel appliances and granite counters, flows to a newly updated deck and gazebo. The master suite offers a spa-like 5-piece ensuite, while each of the four additional bedrooms includes walk in closets and Jack and Jill bathrooms. The walkout basement includes a bedroom, bath, kitchen, and separate entrance, with a private patio for relaxing or entertaining. A three-car garage completes the property, offering ample storage and convenience. A true gem in prime location **** EXTRAS **** Stainless Steel Fridge, Stove, Dishwasher, Washer, Dryer, Basement has Fridge, Build in Stove &Dishwasher, Central Vac & Equipment, 3 Garage Remotes. (id:58671)
6 Bedroom
5 Bathroom
Royal LePage Real Estate Services Ltd.

