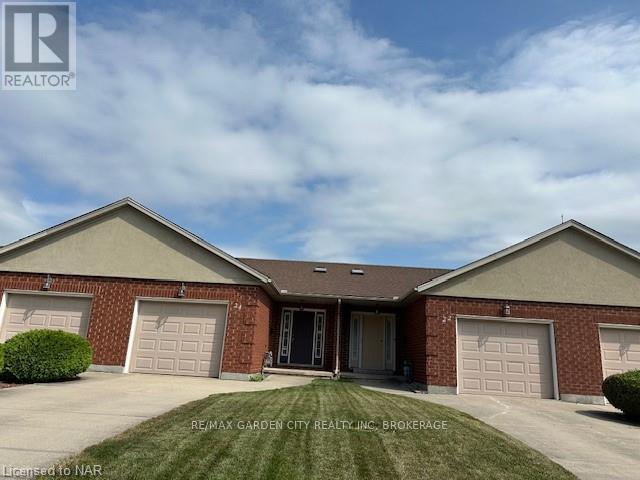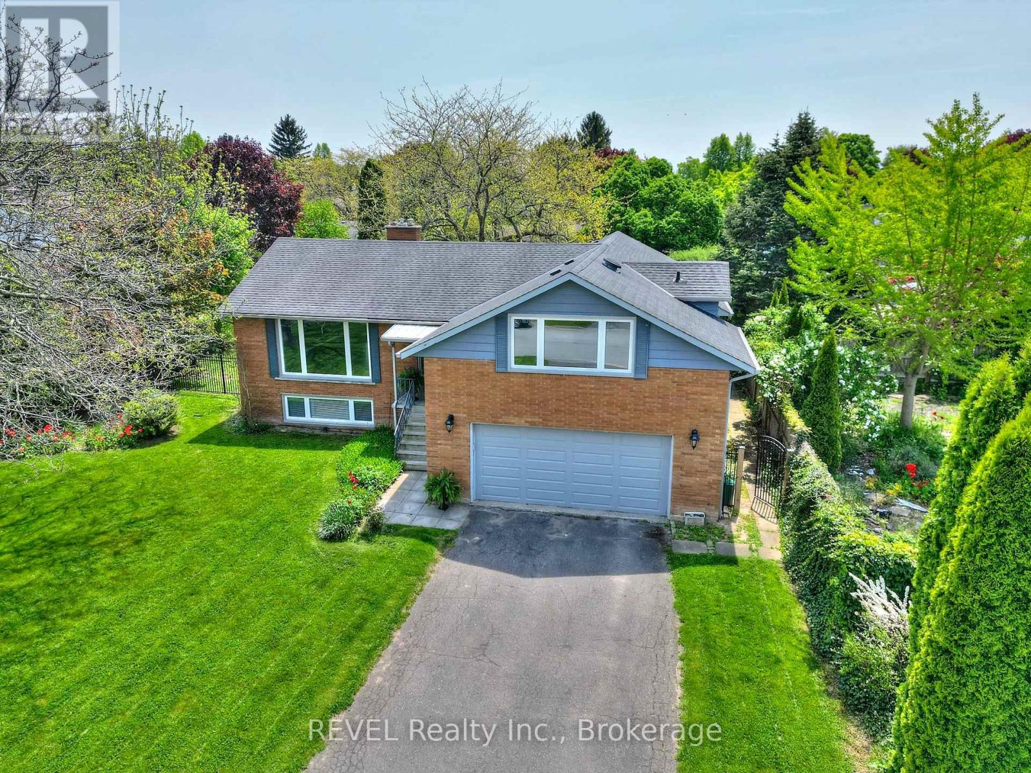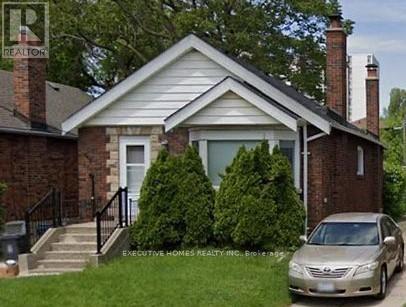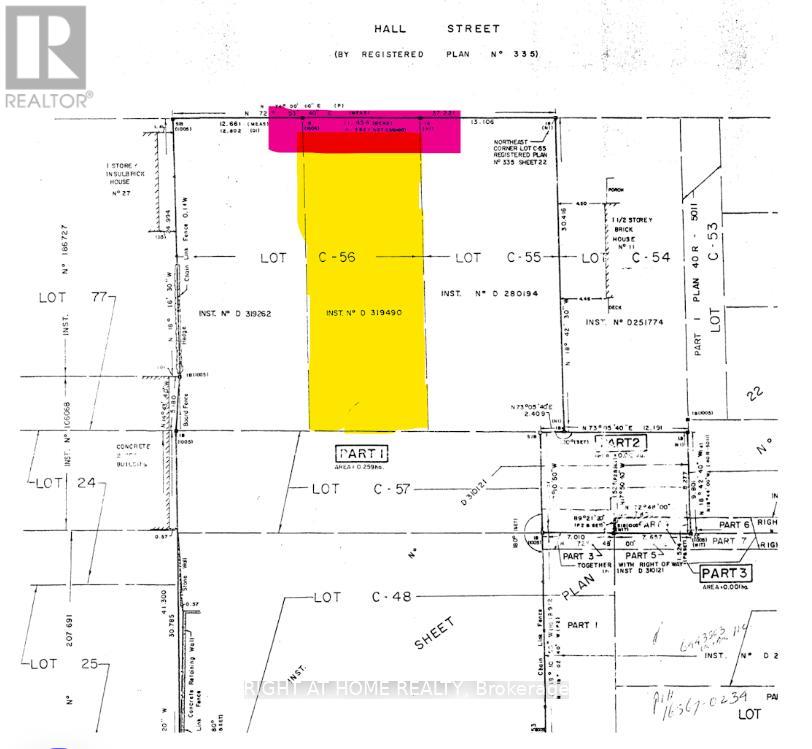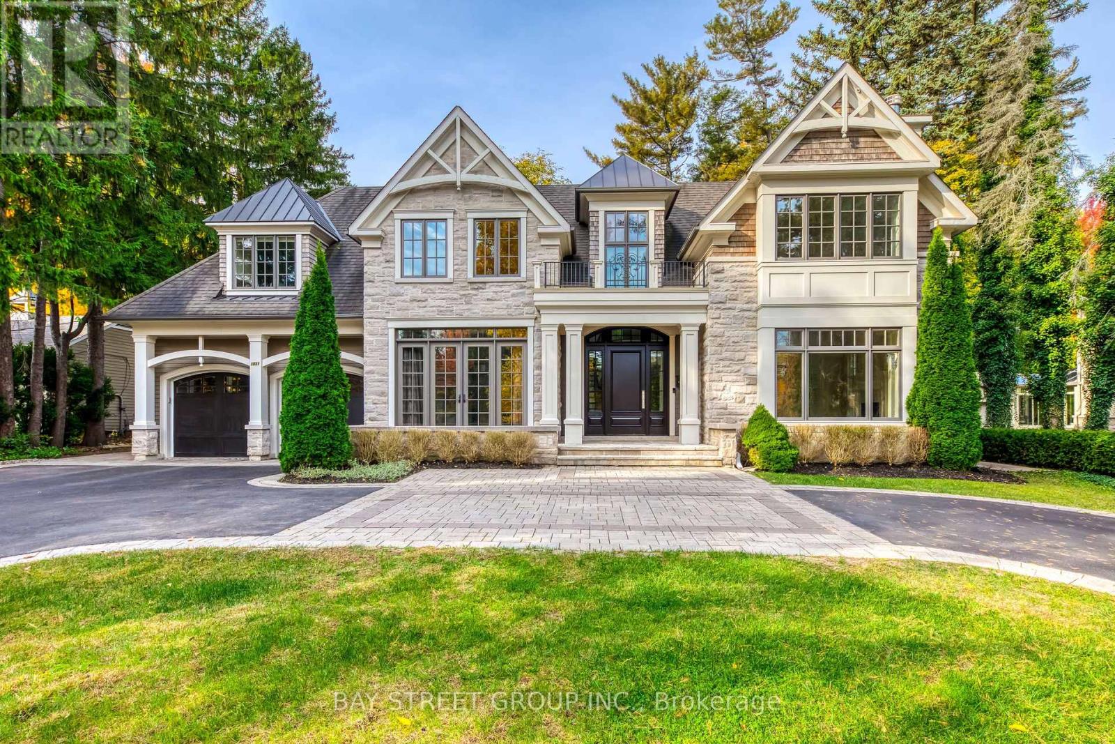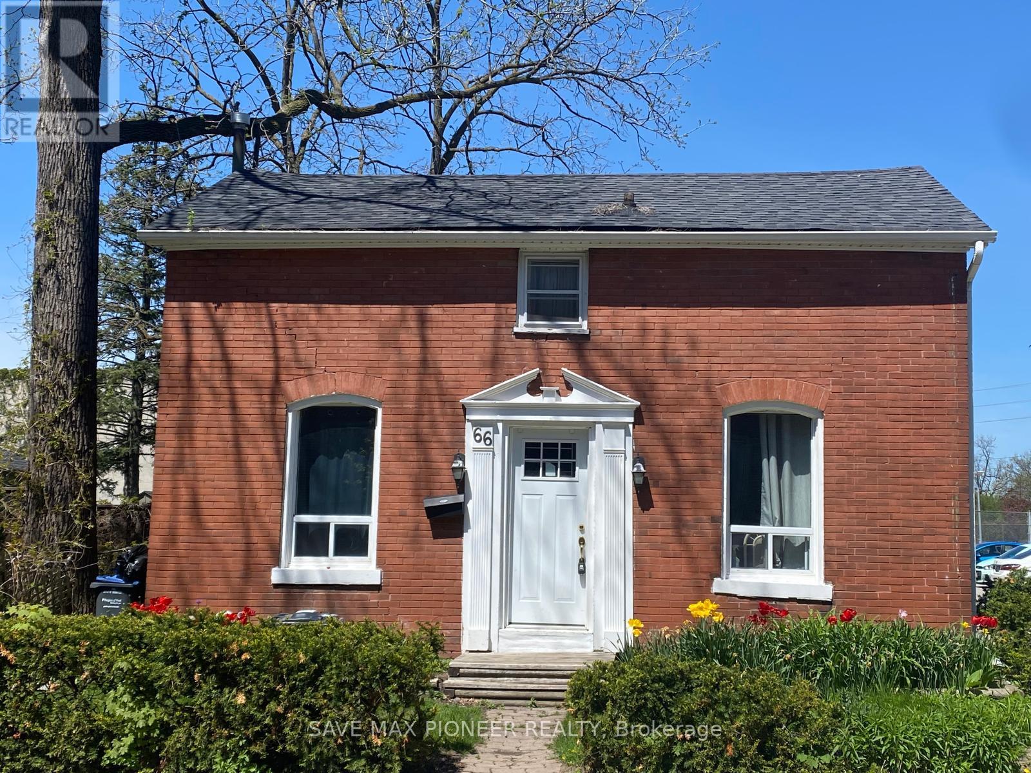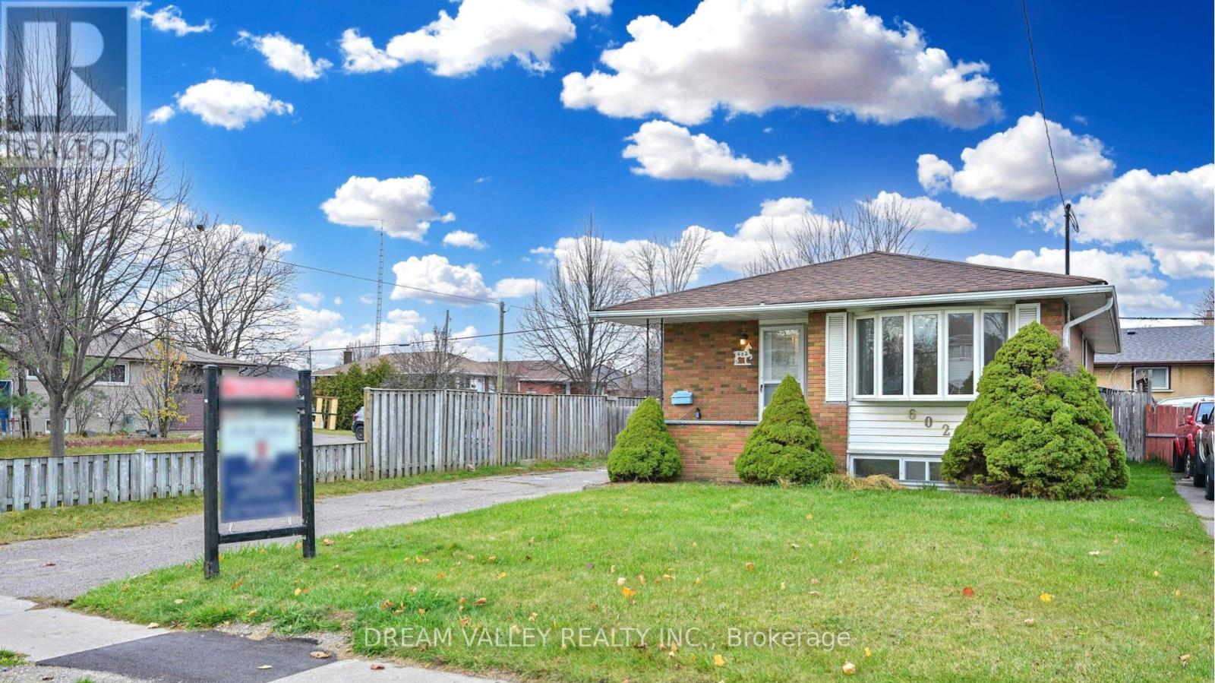- Home
- Services
- Homes For Sale Property Listings
- Neighbourhood
- Reviews
- Downloads
- Blog
- Contact
- Trusted Partners
120 Neilson Drive
Toronto, Ontario
Welcome to this stunning 4-bedroom family home in the coveted Markland Wood neighbourhood! This classic 2-storey brick dwelling boasts a modern eat-in kitchen with quartz counters, stainless steel appliances and walk-out to a private rear garden. The formal living and dining rooms offer plenty of natural light and garden views. The main floor family room has a wood-burning fireplace with a stone hearth and second walk-out. Primary bedroom retreat features a 3-piece ensuite and walk-in closet. Expansive lower level is perfect for additional living space and entertaining! It boasts a large recreation room with wet bar & fireplace, office with custom built-ins & wood panelling, sauna and plenty of storage space. Other notable features include gleaming hardwood floors, main floor powder & laundry rooms and 4 bathrooms. Fabulous curb appeal with a double car garage and a private interlock brick driveway. Conveniently located close to transit, excellent schools, shopping, renowned golfing, highways and both airports. This beautiful Markland Wood home awaits you! (id:58671)
4 Bedroom
5 Bathroom
RE/MAX West Realty Inc.
520 Elm Road
Whitchurch-Stouffville, Ontario
Welcome to 520 Elm Rd, a charming two-storey detached home in the heart of Whitchurch-Stouffville. This property boasts an attractive blend of aluminum siding and brick, set on a generous lot. Inside, the main floor offers a bright living room with a large picture window that fills the space with natural light, creating a warm and inviting atmosphere. The formal dining room flows seamlessly into an eat-in kitchen, ideal for family meals and casual gatherings.Upstairs, you will find four spacious bedrooms, all featuring hardwood floors and ample closet space, ensuring comfort for the entire family. The primary bedroom includes a double closet, offering plenty of storage.The fully finished basement adds valuable living space with a large recreation room bathed in natural light from above-grade windows. A dedicated office area makes it perfect for remote work or study.Outside, the backyard is a blank canvas awaiting your personal touch, ideal for entertaining or relaxing evenings. With a private driveway accommodating three vehicles, this home is more than just a property its a place to create lasting memories. **** EXTRAS **** Furnace (2024), Separate Entrance & Basement with extra Washroom (2024), Upstairs &Downstairs Flooring (2024) (id:58671)
6 Bedroom
3 Bathroom
RE/MAX Hallmark First Group Realty Ltd.
100 Bartley Drive
Toronto, Ontario
Luxurious Freehold Townhouse 1624 square feet with 4+1 bedroom and 3.5 bathroom offering the perfect blend of style, near Eglinton & Victoria Park intersection ! All Existing Furniture's Featuring with lots of upgrades from builder such as upgraded kitchen, Breakfast Bar, Pantry, with modern WATERPROOF Flooring Throughout, 9-Ft Ceilings with high extend lights and An Open-Concept Kitchen Equipped With Stainless Steel Appliances, and Sleek Quartz Countertops. Direct Private Access To The Unit From The Ground-Level Garage Parking. Located Steps From The Upcoming North York Eglinton Crosstown LRT Subway Station and Within Close Proximity To Major Amenities Like No Frills, Walmart, Eglinton Square Mall, Hudson's Bay, EXTRAS **** S/S Appliances including Fridge, Stove, Dishwasher, Washer & Dryer, etc. (id:58671)
5 Bedroom
4 Bathroom
Royal LePage Flower City Realty
338 St Clair Avenue E
Toronto, Ontario
Purpose built duplex 1926, two 3-bedroom suites both with private outdoor space, fireplace, bright & airy interiors, crown moulding, leaded glass, spacious principal rooms. Wood trim foyer, divided basement space for storage and shared laundry. Main floor unit recently painted - vacant, easy to show. 1 day notice for upper unit - tenanted (month to month). Great possibilities to convert to single family home, update or renovate. **** EXTRAS **** Carson Dunlop Inspection Report. (id:58671)
6 Bedroom
2 Bathroom
Royal LePage/j & D Division
Lot 73 Terravita Drive
Niagara Falls, Ontario
Discover unparalleled comfort in one of Niagara Falls' most prestigious communities, Terravita. Presented by Kenmore Homes, this luxury bungalow is designed for those looking to retire or downsize without sacrificing style. Featuring two bedrooms and two full bathrooms, the home emphasizes effortless main-floor living. The primary suite includes a luxurious ensuite with a glass shower, while the second bedroom and living room boast impressive vaulted ceilings, adding a sense of spaciousness and grandeur. Central to the home is the living room, where the soaring ceilings and natural light create a welcoming space for relaxation and social gatherings. The adjoining kitchen enhances the open-plan design, ensuring every corner is both functional and fashionable. Step outside on your covered patio to a charming, low-maintenance backyard—ideal for leisure without the upkeep. Located near walking trails and minutes from wine country, golf courses, fine dining, amongst many other amenities this home places convenience at your doorstep. Embrace a lifestyle of comfort and luxury in Terravita, where every detail is crafted for your enjoyment. Welcome to your new home, where life is simpler and every day is a retreat. (id:58671)
2 Bedroom
2 Bathroom
RE/MAX Niagara Realty Ltd
4189 Elberta Avenue
Niagara Falls, Ontario
Beautifully appointed 2,327 sq. ft. 4 bedroom 2 storey in the heart of Stamford Centre. Immaculate grounds, mature trees, 2 storey shed, 2 tier deck with expansive awing. Canva Swim Spa with new cover (motorized with security lock system). Main floor has formal living room with 2 sided fireplace thru to sunken conversation room. Main floor family room with wall to wall entertainment centre (cabinets with pull out drawers, bar area/display shelving) garden door to deck and backyard. Formal dining room. Expansive kitchen renovated 2010 to include high quality cabinets/pantry wall/kitchen island/quartz countertops /complementary backsplash. 2pc powder room and mudroom. 2nd floor complete with 4 bedrooms. Primary suite to include, large bedroom area vaulted ceiling, walk in dressing room or excellent nursery set up. Custom ensuite 4pc bathroom plus access to 16’ X 6’9’’ wood deck(redone2024) 3 additional bedrooms with walk in closets, dormer cubby areas. Laundry closet in 3rd bedroom(Miele stackables-2019). No detail missed. Gleaming hardwood thru-out, 2nd floor bathrooms tiled floors,crown mouldings in most rooms, Pella windows. 2 furnaces and 2 air-conditioning units (Lennox set 2024) 200 amp service, Generac generator (powers entire home). Full unfinished basement (original basement freshly painted/new handrail and stairs carpeting) tons of space to finish for additional living space. Close to excellent schools, shopping and quick highway access. Do not miss this once in a lifetime opportunity. (id:58671)
4 Bedroom
3 Bathroom
Royal LePage NRC Realty
Lot 31 Lucia Drive
Niagara Falls, Ontario
WHEN YOU BUILT WITH TERRAVITA THE LIST OF LUXURY INCLUSIONS ARE ENDLESS. THE PRATO MODEL is a fantastic Bungalow plan with 2 bedrooms, 2 bathrooms, making it the perfect home when looking to downsize. This Prestigious Architecturally Controlled Development is located in the Heart of North End Niagara Falls. Where uncompromising luxury is a standard the features and finishes Include 10ft ceilings on main floor, 9ft ceilings on 2nd floors, 8ft Interior Doors, Custom Cabinetry, Quartz countertops, Hardwood Floors, Tiled Glass Showers, Oak Staircases, Iron Spindles, Gas Fireplace, 40 LED pot lights, Covered Concrete Rear Decks, Front Irrigation System, Garage Door Opener and so much more. This sophisticated neighborhood is within easy access and close proximity to award winning restaurants, world class wineries, designer outlet shopping, schools, above St. Davids NOTL and grocery stores to name a few. If you love the outdoors you can enjoy golfing, hiking, parks, and cycling in the abundance of green space Niagara has to offer. OPEN HOUSE EVERY SATURDAY/SUNDAY 12:00-4:00 PM at our beautiful model home located at 2317 TERRAVITA DRIVE or by appointment. MANY FLOOR PLANS TO CHOOSE FROM. (id:58671)
2 Bedroom
2 Bathroom
RE/MAX Niagara Realty Ltd
24 Metcalfe Street
Thorold, Ontario
Downsizing? Perfect freehold bungalow- Built in 2002 - with no rear neighbors, combined family size kitchen- open to dining area & living room, patio doors to patio, huge master suite with walk in closet and 4 piece ensuite, main floor laundry (appliances in as is condition) skylight in 2nd bedroom, 2 piece powder room, inside garage door entry, all in great condition. (id:58671)
2 Bedroom
3 Bathroom
RE/MAX Garden City Realty Inc
1 Tottenham Court
Niagara-On-The-Lake, Ontario
Welcome to this versatile multi-generational home in the heart of Niagara-on-the-Lake, offering an exceptional layout for families seeking separate living spaces without sacrificing connection. This thoughtfully designed property features two fully independent living areas, each with its own kitchen, living space, and private entrance ideal for extended family, guests, or rental potential.Each living space comes with its own kitchen, living area, and separate entrance, offering both privacy and comfort. Large windows throughout bring in an abundance of natural light, creating a warm and welcoming atmosphere. A huge backyard awaits your imagination, perfect for outdoor activities, gardening, or future development. Located in a peaceful, family-oriented community with easy access to local amenities, schools, parks, and the scenic beauty of Niagara-on-the-Lake. Whether you're looking to expand or personalize, this home offers tremendous potential for growth and customization to suit your needs. An incredible opportunity to own a spacious and flexible home in one of Niagara's most desirable locations, at a price that wont break the bank. Don't miss out on this rare opportunity to invest in a property that provides both privacy and space for your entire family. Come see it today and imagine the possibilities! (id:58671)
4 Bedroom
3 Bathroom
Revel Realty Inc.
23 King Street
Fort Erie, Ontario
Opportunity and MOVE IN READY!! Sprawling Brick Bungalow with 3+2 Bedrooms, fully finished top to bottom. The lower level features access from a separate back entrance or within the main level offering options for income generating potential or an in-law / multi family set up. The front railing deck welcomes you inside to the enclosed wide front porch, laminte flooring, ceramic throughout, no carpet, freshly painted, new roof 2021 with central air. Large living room with lots of natural light in the bay window. 3 bedrooms all on the main floor all on one level with 4pc bath. The Lower Level features a separate entrance, water connections available in the basement allowing for a potential in-law suite. Attached garage with lots of room for storage, 4 car parking on paved driveway. Truly desirable and yields many favourable lifestyles! Located a short walk to the Niagara River trail and close to the QEW, US border, shopping, fastfood restaurants and the Niagara river. Easy to show book Your viewing today! (id:58671)
5 Bedroom
2 Bathroom
Royal LePage NRC Realty
127 Lake Drive N
Georgina, Ontario
Incredible Opportunity To Own Deeded Indirect Waterfront On Prestigious Lake Dr W/Prime Westerly Sunsets.The Lake Simcoe is celebrated for its rich fishing ecosystem, hosting species such as bass, trout, pike, and more. Whether you prefer fishing, ice fishing in winter, or a relaxing day on the boat, the fishing here is unmatched. The lake is teeming with a variety of fish species, making it a paradise for fishing enthusiasts. Exclusive use of the waterfront allows you to enjoy the most breathtaking sunsets from your own dock. Lovingly Maintained Home Shows Pride Of Ownership & Has A Cozy Cottage Charm walkout to an oversized wrap-around deck overlooking the water. Large windows maximize the stunning lake views, allowing an abundance of natural light to fill the space, Gorgeous 4 bed, 4 bath 2 storey home. Updated kitchen, countertops, , 2nd floor master has clear lake view, 4th br w/stunning water views. Finished basement w/walk out & wet bar, sauna & gas fire place. Waterfront w/2 level deck & studio. Enjoy full town services and proximity to parks, marinas, golf courses, shops, and an 15-minute drive to Hwy 404 North. Meticulously maintained and move-in ready, do not miss this rare opportunity to own a piece of paradise on Lake Simcoe! **** EXTRAS **** stove,dishwasher, hoodfan, bsmt washer & dryer, elfs (id:58671)
4 Bedroom
4 Bathroom
Exp Realty
417 - 652 Princess Street
Kingston, Ontario
This Is A Cozy And Contemporary Condo Unit You Do Not Want To Miss. The Stunning One-bedroom Unit Filled With Natural Light. Located In A Very Convenient And Safe Neighborhood At The Center of Downtown Kingston. Modern Linear Kitchen With Integrated Appliances And Stone Countertops. Great Building Amenities Including A Party Room, Gym, And Rooftop Garden With BBQ Facilities. Surrounded By Restaurants, Cafes, Food markets, and Transportation options. Close to Queen's University, St. Lawrence College, Parks And More. This Condo Is The Perfect Choice For An Investment Opportunity Or A Place To Call Home. (id:58671)
1 Bedroom
1 Bathroom
Bay Street Group Inc.
444 Maybank Avenue
Toronto, Ontario
Charming Family Home with Investment Potential in Toronto's Desirable Junction Area. Welcome to this spacious and versatile home, perfectly located in Toronto's sought-after Junction neighborhood. Offering a blend of comfort, functionality, and future investment potential, this property is ideal for both families and savvy investors. Boasting 3 well-sized bedrooms, including a master suite on the second floor, this home is perfect for those looking for space and privacy. Additionally, there's a bedroom on the main floor and a finished basement with a walkout, offering even more room for family, guests, or a home office. The main floor features a cozy family room with a charming fireplace, perfect for gatherings and relaxation. Enjoy natural light and serene outdoor views from the solarium, a lovely space to unwind or entertain. The basement offers great flexibility, with direct access to the backyard where you'll find a detached double car garage. The backyard also features a Portuguese-style handmade oven, offering a unique opportunity to create your own bakery or outdoor culinary experience. For those with a vision, this home is a fantastic investment opportunity. With space to build a garden suite above the garage (subject to city approval), you can create an additional living space to rent out or expand for future growth. Enjoy the convenience of 2-car parking on the front driveway and the added bonus of a detached garage. The location offers easy access to shops, cafes, restaurants, and transit, making it a perfect home for modern living. Whether you're looking for a family home with room to grow or a property with significant potential for future development, this gem in the Junction is ready for you to call it home! The house is paved yard with a porch in the front with privacy. (id:58671)
5 Bedroom
3 Bathroom
One Percent Realty Ltd.
270 Floyd Avenue
Toronto, Ontario
Rare Opportunity To Own A Detached Bungalow In Most Sought After Location Of East York. Bright And Spacious With Solid Bones. Well Maintained, Detached Garage, Private Driveway And Separate Entrance To Basement. Great Investment With Endless Possibilities. Currently Tenanted, Vacant Possession Possible If Required. Steps To Upcoming Ontario Line Subway Station, Pape Subway Station, TTC, Schools, Parks And Trendy Danforth Shops/ Restaurants. Sold together with 272 Floyd Ave. **** EXTRAS **** All Existing Chattels And Appliances. (id:58671)
2 Bedroom
1 Bathroom
Executive Homes Realty Inc.
272 Floyd Avenue
Toronto, Ontario
Rare Opportunity To Own A Detached Bungalow In Most Sought After Location Of East York. Bright And Spacious With Solid Bones. Well Maintained, Detached Garage, Private Driveway And Separate Entrance To Basement. Great Investment With Endless Possibilities. Currently Tenanted, Vacant Possession Possible If Required. Steps To Upcoming Ontario Line Subway Station, Pape Subway Station, TTC, Schools, Parks And Trendy Danforth Shops/ Restaurants. Sold together with 270 Floyd Ave. **** EXTRAS **** All Existing Chattels And Appliances. (id:58671)
2 Bedroom
1 Bathroom
Executive Homes Realty Inc.
40 Fountainbridge Drive
Caledon, Ontario
Stunning 4 Bedroom Detached Home In Boltons South Hill. Upgraded Top To Bottom, Sitting On A Massive 63' X 110' Premium Lot. One Of Best Designed Layouts with main floor Room/Office, Open Concept, Upgraded Washrooms, Upgraded Baseboard, Wainscoting & Casings, Chef's Style Large Kitchen W/Built-In Appliances,New Roof, New Fence, New Windows. Amazing Finished 2 Bedroom Basement With Separate Entrance With Its Own Laundry Room. See it believe it.Extra Deep Heated Garage & Water Softener(Owned) **** EXTRAS **** Extra Deep Heated Garage & Water Softener(Owned) (id:58671)
6 Bedroom
4 Bathroom
RE/MAX Realty Specialists Inc.
19 Hall Street
Oshawa, Ontario
2 Single Bay Shops to be built with small office 2 pce washroom (or you build).Prime Oshawa Commercial Land for Automotive Business. This 38x100ft property, zoned for commercial use in Oshawa, is a rare find for automotive ventures. With a focus on car sales, its strategic location offers easy 401 access and proximity to 10 other car lots. The commercial zoning allows flexibility for various automotive businesses. The property boasts free municipal parking across the road, providing approximately 15 spaces. In a city where automotive lots and zoning are scarce, this opportunity is a testament to strategic investment in a high-demand market. Don't miss out on becoming a pivotal player in Oshawa's automotive business landscape. Also great for Auto Detailing or Auto Tinting. The owner will consider holding a mortgage. Build your own dream shop and just by the lot. Lot size for approximately 15- 20 vehicles. 2 blocks from new Go Train Station. Or pick your own structure. **** EXTRAS **** Level Lot. City Services at property line. (id:58671)
3800 sqft
Right At Home Realty
115 Jefferson Street W
Lucan Biddulph, Ontario
Welcome to older Clover Village in Lucan . This Home comes with 4 bedroom's and 2.5 bathrooms on a pie shaped lot. This home comes with special upgrades features include good sized great room, kitchen with stone countertops, built in pantry in the kitchen as well as stone fireplace in great room. A main floor office/den is perfect for getting work done or entertaining the kids. Second floor features hardwood flooring with 4 large good sized bedrooms, including the master bedroom with walk in closet and spa like ensuite with glass and tiles shower hardwood stairs, gas line to BBQ, upgraded 24 X 24 tiles in all wetted areas, 20 minutes North of London. (id:58671)
4 Bedroom
3 Bathroom
Homelife/miracle Realty Ltd
52 Middleton Street
Zorra, Ontario
Stunning End Unit !!!!Free Hold Town House !!!!! The home features 3 Bedrooms and 3 Bathrooms, Offering both Comfort and Modern living. The open-concept layout showcases Engineered Hardwood floors throughout the main level, a kitchen with Granite Countertops, and a bright living space with large windows and 9' Ceilings. Enjoy the spacious backyard and a long driveway with ample parking. Conveniently located close to all amenities, this townhouse is perfect for your family **** EXTRAS **** Stainless Steel Stove, Fridge, Dishwasher, Washer & Dryer, and All Electrical Light Fixtures. Don't miss out schedule your viewing today! (id:58671)
3 Bedroom
3 Bathroom
Trimaxx Realty Ltd.
Lot 28 Marysburgh Court
Prince Edward County, Ontario
VTB AVAILABLE! (Vendor Take Back Mortgage). Seller Will Offer Buyer Financing For Construction with Rates Starting at 7.99% Interest Only Payments! 75x217 FT Rectangular Lot! Electricity is Available! Build Your Dream Custom Home in a Private Community On a Cul-De-Sac Road Surrounded by Water! Water Access to Prinyer Cove Marina, Linked to the Bay of Quinte & Lake Ontario. Prinyers Park & Boat Launch Just a Minute Away For You to Store Your Boat or Yacht! Enjoy Water Sports, Fishing, Water Activities, or Just Simply Boating Out into Breathtaking Nature! Your Neighbors Infront &Either Side Have Already Built Their Luxury and Executive Vacation Retreat Homes, This is One of The Last Few Lots Remaining! The Lot is Mostly Flat Which Will Make Building Easy & In-Expensive. The Town of Picton is Just an Approximately 20 Minute Drive, with all your shopping, banking, dining out, casual outings, medical, dental, personal care, and any other needs! The RR1 Zoning Allows You to Build a Single Detached Dwelling, Home Business, Private Home Day Care, Bed & Breakfast, Group Home, A Second Unit or Garden Suite & Much More! It Also Allows You to Build a Windmill! Huge Short Term Vacation Rental Business Potential Opportunity! Surround Yourself with High Quality & High Net Worth Families. Come on Down & Drive Around& Take a Look at the Neighborhood to Get Some Great Ideas For What You Can Do on This Lot. Don't Miss Out on This Opportunity! (id:58671)
Right At Home Realty
1031 Lakeshore Road W
Oakville, Ontario
Welcome to your dream home in southwest Oakville. This stunning, custom-built, classic home perfectly blends elegance, comfort, and modern design. Nestled on a premium lot 95x180 Feet in one of Oakville's most popular neighborhoods, this home boasts 4+1 bedrooms, 6 bathrooms, a circular, driveway, two furnaces, and hot water tanks. Heated floor in master ensuite and basement floor. and an open-concept layout that floods the home with natural light. The gourmet kitchen features top-of-the-line appliances, custom cabinetry, and a spacious island, perfect for entertaining. The primary suite offers a serene retreat with a spa-like ensuite, and a walk-in closet fit for a celebrity. Enjoy a pool-size backyard and walk to Appleby College, parks, and amenities. **** EXTRAS **** Two furnaces and two hot water tanks (id:58671)
5 Bedroom
7 Bathroom
Bay Street Group Inc.
Lot 28 N Marysburgh Court
Prince Edward, Ontario
VTB AVAILABLE! (Vendor Take Back Mortgage). Seller Will Offer Buyer Financing For Construction with Rates Starting at 7.99% Interest Only Payments! 75x217 FT Rectangular Lot! Electricity is Available! Build Your Dream Custom Home in a Private Community On a Cul-De-Sac Road Surrounded by Water! Water Access to Prinyer Cove Marina, Linked to the Bay of Quinte & Lake Ontario. Prinyers Park & Boat Launch Just a Minute Away For You to Store Your Boat or Yacht! Enjoy Water Sports, Fishing, Water Activities, or Just Simply Boating Out into Breathtaking Nature! Your Neighbors Infront &Either Side Have Already Built Their Luxury and Executive Vacation Retreat Homes, This is One of The Last Few Lots Remaining! The Lot is Mostly Flat Which Will Make Building Easy & In-Expensive. The Town of Picton is Just an Approximately 20 Minute Drive, with all your shopping, banking, dining out, casual outings, medical, dental, personal care, and any other needs! The RR1 Zoning Allows You to Build a Single Detached Dwelling, Home Business, Private Home Day Care, Bed & Breakfast, Group Home, A Second Unit or Garden Suite & Much More! It Also Allows You to Build a Windmill! Huge Short Term Vacation Rental Business Potential Opportunity! Surround Yourself with High Quality & High Net Worth Families. Come on Down & Drive Around& Take a Look at the Neighborhood to Get Some Great Ideas For What You Can Do on This Lot. Don't Miss Out on This Opportunity! (id:58671)
Right At Home Realty Brokerage
66 John Street
Brampton, Ontario
Priced to Sell !!! Great Opportunity For First Time Buyers, Contractors And Investors!! Charming 2 Bedroom Plus Den, 2 Bathroom Well Maintained Downtown Detached Brick Home . Renovated Bathrooms Feature Antique Style Fixtures. Large Kitchen With Cathedral Ceiling. Wood Floors Throughout. Den With Crown Molding, Mud/Laundry Room. Lovely Gardens And Huge Deck. Large Garden Shed. Concrete Parking Pad With Space For 4 Cars. A Very Private Downtown Oasis! Truly A Delight! **** EXTRAS **** High Efficiency Furnace, Tank-Less Water Heater, Fridge, Stove, B/I Dishwasher, B/I Microwave And Fan, Washer And Dryer. All Window Coverings And Elf's. Close To Gage Park, City Hall, Library, Rose Theatre And Go Station. (id:58671)
3 Bedroom
2 Bathroom
Save Max Pioneer Realty
602 Gibb Street
Oshawa, Ontario
Nestled on a premium corner lot at Gibb and Cabot Streets in Oshawas thriving Vanier community, this stunning property is a must-see! The main floor boasts 3 spacious bedrooms, 2 full bathrooms, and a sun-filled kitchen and living area, creating the perfect space for family gatherings. The fully finished basement, with its own private entrance, offers 4 additional bedrooms, a full bathroom, and a second kitchenideal for extended family living or a fantastic rental income opportunity.Location is everything, and this home delivers! Steps away from top-rated schools, serene parks, vibrant shopping, and convenient transit, with quick access to major highways, this property truly has it all. Whether you're looking for your forever home or a smart investment, this gem offers endless potential. Dont waitmake 602 Gibb St. yours today! (id:58671)
7 Bedroom
4 Bathroom
Dream Valley Realty Inc.








