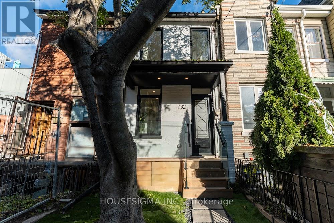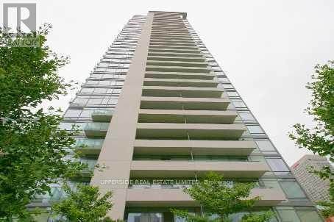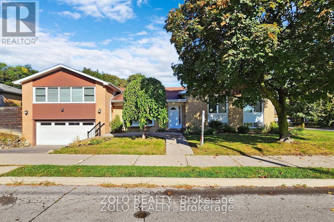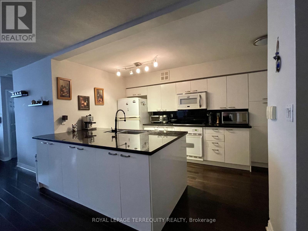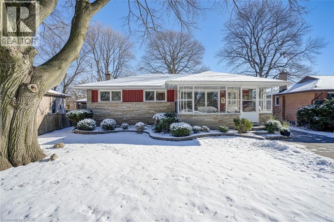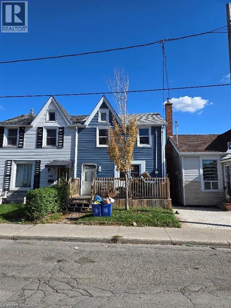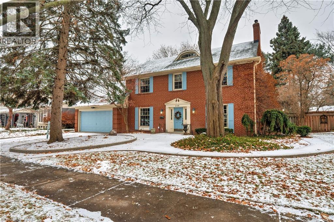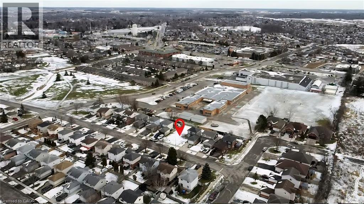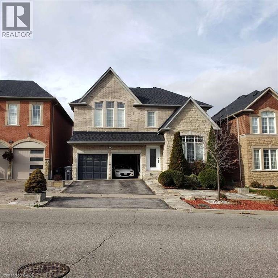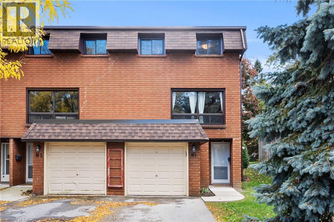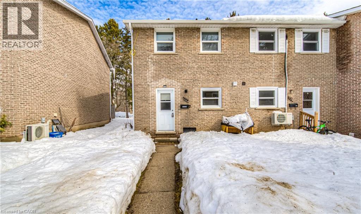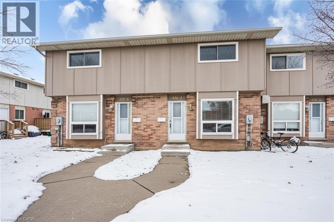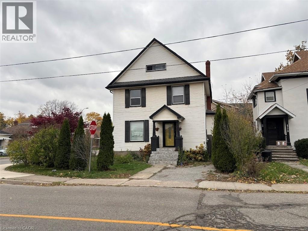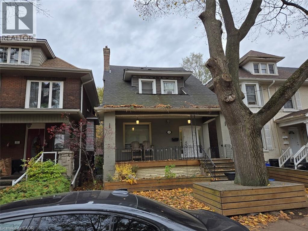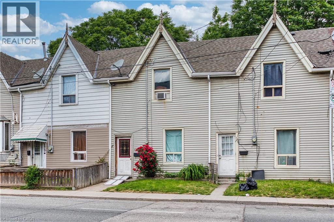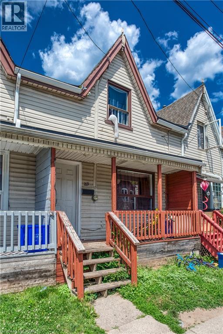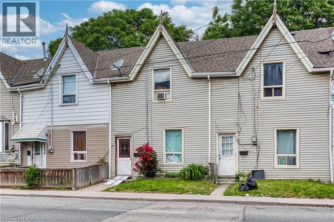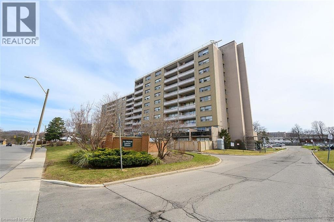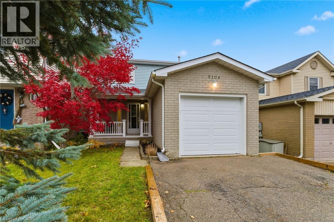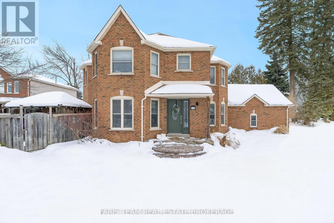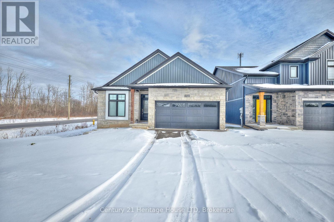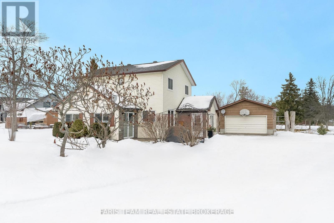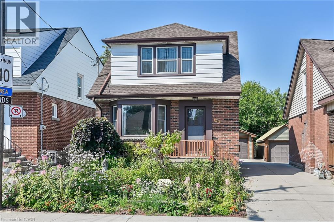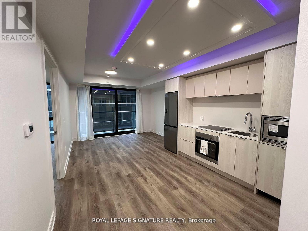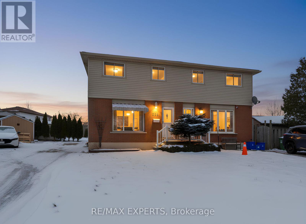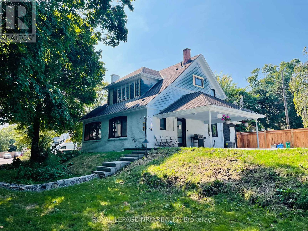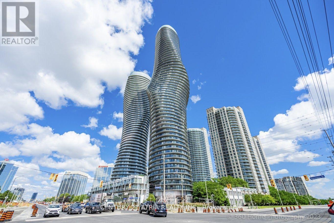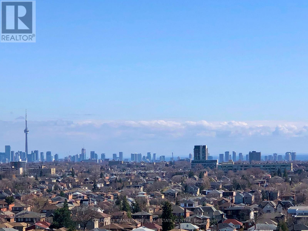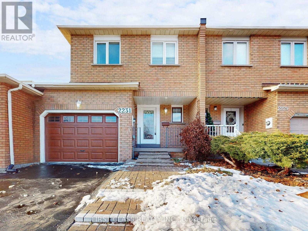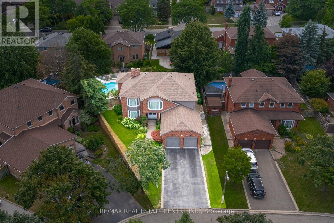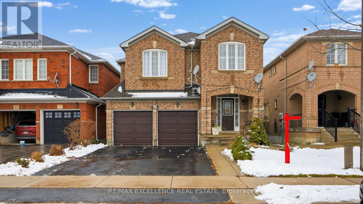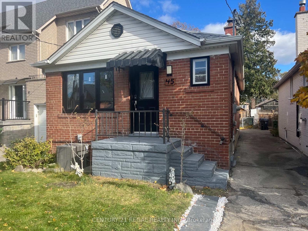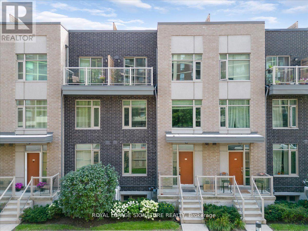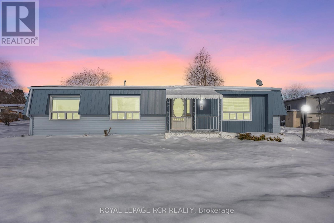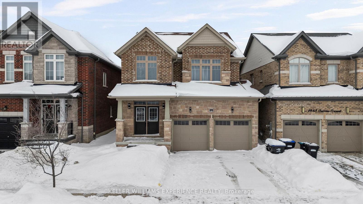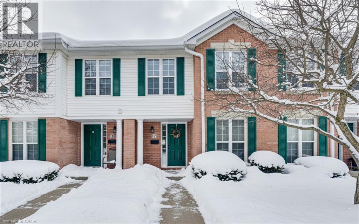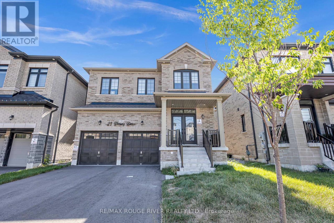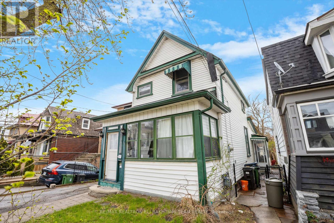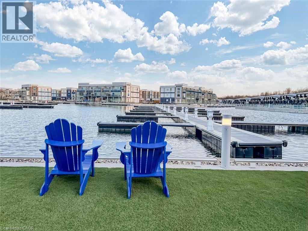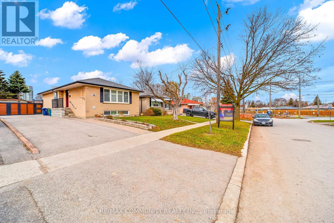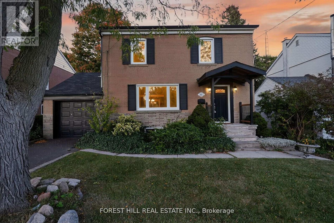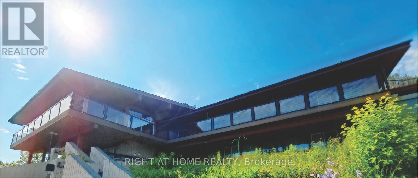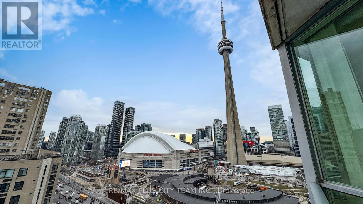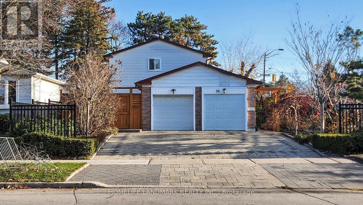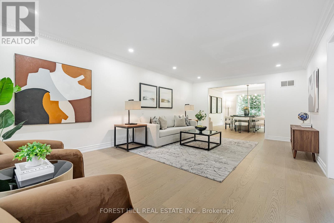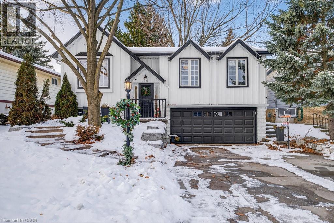- Home
- Services
- Homes For Sale Property Listings
- Neighbourhood
- Reviews
- Downloads
- Blog
- Contact
- Trusted Partners
732 Adelaide Street W
Toronto, Ontario
732 Adelaide St West is a brand-new, never-lived-in residence that delivers elevated urban living in a prime west-end location. Crafted with a striking metal roof and clean architectural lines with high ceilings on main and 2nd floor, this home makes an immediate statement of modern sophistication. Inside and out, every detail is designed for effortless luxury. The front and backyard feature premium turf landscaping, offering a polished, private outdoor setting with virtually zero maintenance-perfect for a lock-and-leave lifestyle. Set in one of Toronto's most coveted neighborhoods, this property places world-class dining, boutique shopping, and transit just steps away. Street parking is easily obtainable directly in front of the home via city permit, providing rare convenience in this prime downtown setting. A rare opportunity to own a turn-key, designer residence that blends contemporary elegance, practicality, and an unbeatable location. (id:58671)
4 Bedroom
3 Bathroom
700 - 1100 sqft
Housesigma Inc.
502 - 18 Yorkville Avenue
Toronto, Ontario
Spacious 2-bed, 2- bath SE corner unit offers 910 sq ft of functional living space with a split bedroom floor plan, balcony, parking & locker. Floor-to-ceiling windows that fill the space with natural light.9ft ceiling. Thoughtfully designed layout with open-concept living and dining area, amazing for entertaining and everyday living. Steps to all that Yorkville has to offer: subway, luxury shops, top restaurants, the Four Seasons Hotel, and cultural landmarks very close by. 24-hour concierge, fitness room, party room, media room, rooftop terrace with BBQs, and visitor parking. Why to consider Liberty village when you can enter prime location right away? (id:58671)
2 Bedroom
2 Bathroom
900 - 999 sqft
Upperside Real Estate Limited
212 Goddard Street
Toronto, Ontario
The Perfect Family Home In The Highly Sought Bathurst Manor, Spacious And Bright "Double Sided Side split", Stunning 4+1 Bedroom Floor plan, Chef's Kitchen With Stainless Steel Appliances, Large Centre Island, W/O To Back yard, Open Concept Combined Living & Dining Room Is Flooded With Natural Light From Oversized Windows. Family Room with fireplace, Master Bedroom Retreat 5 pc "SPA-style" Ensuite Bathroom with Heated Floor. Spacious 2nd, 3rd And 4th Bedroom Located on the other side of the house with closets And Large Windows. Finished Lower Level Is Where You Will Find Bedroom #5, An Open Concept Living Area, Separate Laundry, 3 Piece Bath and Separate Entrance. Great Value Home! Oversized 2-Car Garage. The House is Located On A Family Friendly Street With Easy Access To Local Amenities, Including Schools, Parks, Transit, Shopping, Synagogues And Much More! (id:58671)
5 Bedroom
3 Bathroom
2000 - 2500 sqft
Zolo Realty
1009 - 30 Greenfield Avenue
Toronto, Ontario
Bright, spacious and immaculately designed Suite In Tridel's well maintained building. 1154 sq.ft of perfectly used living space. Large Laundry & Storage Area. Excellent Management. Maintenance Fee Includes: Water, Heat, Hydro, Cable TV, High Speed Bell Internet and CAC. Building has 5 Elevators, 2 floor recreations: Indoor swimming pool, whirlpool, sauna, basketball court, squash court, party room, multipurpose room, library, 2 guest suites, concierge, visitor parking and direct access to the building corridor that includes commercial stores. Conveniently located in the heart of North York, walking distance to public transportation, steps to the subway (2 subway lines) and minutes to 401. The building is surrounded by Provincial and Federal buildings, Excellent Schools: Avondale P.S. Earl Haig S.S., Shopping, Mel Lastman Sq., Art Park and Yonge Sheppard Centre. One of the Best Locations In The City! (id:58671)
2 Bedroom
2 Bathroom
1000 - 1199 sqft
Royal LePage Terrequity Realty
116 Boniface Avenue
Kitchener, Ontario
Welcome to 116 Boniface Avenue, a beautifully maintained bungalow offering 3 bedrooms, 2 bathrooms, and plenty of character in a sought-after Kitchener neighborhood. Step inside to find refinished hardwood floors throughout the main level and an enclosed front porch that sets the tone for this warm and inviting home. The spacious living room is filled with natural light and flows into the dining area—perfect for family meals and entertaining. The main floor includes a 4-piece bathroom and a functional kitchen featuring sliding doors to a backyard deck, extending your living space outdoors. The separate side entrance leads to a fully updated basement (renovated approx. 5 years ago), complete with a cozy fireplace, a 3-piece bathroom, large cold room, and plenty of additional living or recreation space. Outdoors, enjoy a landscaped, fully fenced backyard ideal for gardening, relaxing, or entertaining guests. Parking is a breeze with a 1.5 detached garage and a 3-car driveway. This home combines charm and functionality with modern updates, offering comfort and convenience in every corner. (id:58671)
3 Bedroom
2 Bathroom
2111 sqft
Royal LePage Wolle Realty
160 Sanford Avenue N
Hamilton, Ontario
Sold 'as is, where is' basis. Seller makes no representation and/ or warranties. All room sizes approx. (id:58671)
3 Bedroom
1 Bathroom
1072 sqft
Royal LePage State Realty Inc.
238 Penn Drive
Burlington, Ontario
Experience refined family living on one of Burlington’s most coveted streets, within walking distance to top-rated schools (J.T. Tuck, Nelson). Set on a private lot, this home blends comfort and style, offering expansive spaces for both everyday living and family gatherings. An exceptional opportunity to put your own finishing touches on this 2995 Sq ft home. Featuring a grand living room with fireplace and a separate dining room, perfect for entertaining. The sunlit great room addition with fireplace serves as the heart of the home. The bedroom level features three generous bedrooms, including a primary suite with ensuite and oversized walk-in closet. A versatile loft provides an ideal space for a home office, creative studio, or 4th bedroom. This location cannot be beat! Within minutes to all that Burlington has to offer, a vibrant waterfront downtown, Lake Ontario, shopping, restaurants and top rated schools. (id:58671)
4 Bedroom
3 Bathroom
2995 sqft
RE/MAX Escarpment Realty Inc.
233 Kinross Street
Caledonia, Ontario
Vacant lot on the northwest side of Caledonia, ON, in an established neighbourhood backing onto a school. Services are available at the lot line, providing convenient access for development. Located near parks, shopping, schools, and major commuter routes, this property offers flexible opportunities for a range of projects in a growing town with strong community appeal. (id:58671)
Royal LePage State Realty Inc.
4834 Huron Heights Drive
Mississauga, Ontario
For more info on this property, please click the Brochure button. Ideally situated near major highways, shopping centers, and parks, this property offers both convenience and long-term potential. Significant investments have been made in electrical systems and automation. The walk-out layout offers excellent potential for a private income or in-law suite (verify with local jurisdiction). Approved building permits and detailed designs are available, offering flexibility for future use. (id:58671)
4 Bedroom
4 Bathroom
3086 sqft
Easy List Realty Ltd.
444 Stone Church Road W Unit# N1
Hamilton, Ontario
Welcome to this beautifully maintained end-unit townhome in one of Hamilton’s most desirable West Mountain communities. Designed with a unique split-level lay out, this home offers the perfect balance of openness and separation across its bright, spacious levels. The welcoming foyer leads up to an eat-in kitchen and dining area with updated cabinetry and direct access to the fenced, low-maintenance yard — perfect for morning coffee or weekend BBQs. Just above, the living room features large windows that fill the space with natural light. The upper levels include a primary bedroom retreat complete with an updated 4-piece bathroom, followed by two additional bedrooms on their own level, offering privacy and flexibility for family, guests, or a home office. The double-deep driveway and garage provide parking for three vehicles. The unfinished basement includes laundry facilities and plenty of storage space. Recent updates include attic and basement insulation (2023), new windows and doors (2025), and a furnace replaced 4 years ago. Located close to parks, shopping, schools, and highway access — this home combines comfort, convenience, and value in a sought-after West Mountain neighbourhood. (id:58671)
3 Bedroom
1 Bathroom
1182 sqft
RE/MAX Escarpment Realty Inc.
160 Westcourt Place
Waterloo, Ontario
Welcome home to 160 Westcourt Place Waterloo. Prepare to be impressed with this AAA+ renovated and extremely well maintained 3 bedroom, 3 full bathroom end unit townhome. The location couldn't be more perfect! This is a short walk to U of W, LRT, shops, bus routes, Waterloo Park, Uptown Waterloo and so much more! Step inside and be wow'd with the open concept main floor which hosts a beautiful kitchen complete with quartz counters, tons of counter and cupboard space and newer appliances. The main floor has laundry, a full 3 pc bathroom, and a large living room with sliders to a fenced patio area for privacy. The main floor and both upstairs bedrooms all have their own mini split hvac systems. Upstairs are 2 large bedrooms and an updated 4 pc bathroom. The fully finished basement is big and beautiful! This space is used as a 3rd bedroom but of course could be a recroom. There is another new 3 pc bathroom down here, storage, large window and luxury vinyl flooring, like the rest of the home. Investors... can you imagine the quality tenant you could have in a space like this? Parents... your university students would be happy in this home and you can rest easy knowing it has been so meticulously cared for. This can also be a single family home for those who are looking for a great home. Low condo fees and renos all professionally completed! Don't let this one pass you by! (id:58671)
3 Bedroom
3 Bathroom
1532 sqft
Royal LePage Wolle Realty
370 Springbank Avenue Unit# 7
Woodstock, Ontario
Welcome to this beautifully maintained 3-bedroom, 1 1/2 bathroom townhouse located in a quiet, family-friendly neighborhood. Offering comfort, style, and convenience, this home is ideal for families, professionals, and first-time buyers. The main floor features a bright, open-concept layout with newer flooring, fresh paint, and plenty of natural light. The spacious combine dining and living room flows seamlessly into the eat-in kitchen—perfect for family meals and entertaining. A convenient 2-piece powder room and welcoming foyer complete this level. Upstairs, enjoy a full 4-piece bathroom, three generous bedrooms, including an oversized primary suite with a large closet. The finished lower level adds valuable living space with a rec room, home gym, or playroom option, plus an unfinished dedicated laundry and huge storage area. The backyard is ready for your outdoor entertaining—perfect for BBQs and family gatherings. Parking is conveniently located directly in front of the unit, with guest parking nearby. Located in Woodstock’s sought-after north end, this home provides quick access to Highways 401, 403, and #59, and is close to excellent schools, parks, trails, shopping, restaurants, golf courses, the Toyota Plant and more. Don't miss the chance to make it your own! (id:58671)
3 Bedroom
2 Bathroom
1743 sqft
Royal LePage Wolle Realty
4789 St Clair Avenue
Niagara Falls, Ontario
Sold as is, where is basis. Seller makes no representation and/ or warranties. All room sizes approx. (id:58671)
4 Bedroom
3 Bathroom
1574 sqft
Royal LePage State Realty Inc.
17 Fairleigh Avenue S
Hamilton, Ontario
Duplex close to downtown Hamilton and all major amenities. Features three units: one 3-bedroom and two 1-bedroom suites. All units are updated and have separate entrances. Provides a great opportunity for investors or extended families. Sold as is, where is basis. Seller makes no representation and/ or warranties. All room sizes are approx. (id:58671)
5 Bedroom
3 Bathroom
2098 sqft
Royal LePage State Realty Inc.
175 - 177 Wilson Street
Hamilton, Ontario
Rare opportunity to own Side-by-side Legal Duplex Townhouses WITH A POSITIVE CASH FLOW OF OVER $700 EVERY MONTH, in the vibrant neighborhood of Beasley in Downtown Hamilton with great Tenants. 175 & 177, both are 3-bedroom Units with own street entrance and separate utility and tax accounts. Both Units have a private fenced Backyard. Tenants pay their own utilities directly to the suppliers, hence very low to no overheads for the Landlord to manage. This is a downtown property with zoning already in place to go up seven stories. Neighboring properties are also available, maybe even all the properties on this block. The Buyer may have the option to apply For Severance to create standalone Properties. (id:58671)
6 Bedroom
2 Bathroom
2096 sqft
Right At Home Realty
167 - 169 Wilson Street
Hamilton, Ontario
Rare opportunity to own Side-by-side Legal Duplex Townhouses with POSITIVE CASH FLOW OF OVER $1200 EVERY MONTH. Yes, you read it right. Over $1200 a Month !! These Towns are located in the vibrant neighborhood of Beasley in Downtown Hamilton with great Tenants paying market rents. 167 & 169 both are 3-bedroom Units with own street entrance and separate utility and tax accounts. These Units have been rented recently at market rent of $2100 a month each, plus all Utilities directly paid by Tenants. Both Units have been recently renovated with a fresh coat of paint and new Flooring in certain areas, and have a front Porch and private fenced Backyard. Tenants pay their own utilities directly to the suppliers, hence very low to no overheads for the Landlord to manage. This is a downtown property with zoning already in place to go up seven stories. Neighboring properties are also available, maybe even all the properties on this block. (id:58671)
6 Bedroom
2 Bathroom
2096 sqft
Right At Home Realty
167-177 Wilson Street
Hamilton, Ontario
Prime Downtown Development Gem & Income Producer •Unmissable Opportunity: Secure a high-performing asset with unparalleled future upside. This is a rare chance to acquire six side-by-side townhouses in a prime downtown location, offering immediate and significant cash flow from day one. •Zero-Friction Income: Enjoy a massive annual net operating income (NOI) of $121,397 (Gross Income: $142,692). Tenants cover all utilities directly, ensuring minimal landlord overhead. Plus a CAP RATE of 6.8%. •Ideal Units: Each unit is a desirable 3-bedroom townhome with a private, fenced backyard, attracting and retaining quality long-term tenants. •Immediate Access: Unit #171 is vacant and ready for viewing—see the potential for yourself. •Zoning already in place: The property already holds downtown zoning approval for an ambitious seven-story mixed-use development. Skip the complex initial rezoning phase and move straight to planning. •Expansion Ready: The buyer has the option to pursue severance to create six individual standalone properties, or inquire about acquiring neighboring properties (potentially the entire block) for a transformative large-scale project. •Vibrant Location: The surrounding area is a diverse, high-demand community, perfectly positioned for a dynamic Live-Work-Play concept that integrates modern residential units with ground-floor commercial space. •Act Now! Whether you're seeking a strong cash-flowing asset or a large-scale development platform, this property delivers (id:58671)
18 Bedroom
6 Bathroom
6288 sqft
Right At Home Realty
171 - 173 Wilson Street
Hamilton, Ontario
Rare opportunity to own Side-by-side Legal Duplex Townhouses in the vibrant neighborhood of Beasley in Downtown Hamilton with one Vacant Unit to set up own Market Rent. 171 & 173 both are 3-bedroom Units with own street entrance and separate utility and tax accounts. #171 is a Vacant Unit and currently being renovated with new flooring, new paint, etc. #171 Tenant pays $1891 every month, plus Utilities. Since, Tenants pay their own utilities directly to the suppliers, so there is little to no overheads for the Landlord to manage. This is a downtown property with zoning already in place to go up seven stories. Neighboring properties are also available, maybe even all the properties on this block. Call to inquire about possibilities for development or for holding potential, all while you get a very good cash flow. (id:58671)
6 Bedroom
2 Bathroom
2096 sqft
Right At Home Realty
15 Albright Road Unit# 811
Hamilton, Ontario
Welcome to this lovely, updated 2 Bedroom condo in the Hamilton East. Perfect for first time home buyers, commuters, or anyone who is looking to downsize. Open concept, bright and spacious with large open balcony. Stainless steel appliances, 2 window A/C units, 1 parking space and 1 locker are included. Conveniently located and minutes to Red Hill Valley Parkway, the Linc and the QEW, schools, shopping, public transit, and parks and so much more. Many amenities, including, inground pool, tennis court, exercise room, party room, playground and visitor parking. (id:58671)
2 Bedroom
1 Bathroom
700 sqft
Royal LePage State Realty Inc.
510b Rosemeadow Crescent
Waterloo, Ontario
This well-maintained 3 bed, 2.5 bath home offers comfortable family living in the heart of Waterloo’s popular Westvale neighborhood. Situated on a peaceful crescent and steps from excellent local schools, trails, Westvale Park and Red River Park, it’s an ideal setting for families with kids or pets. The sun-filled main floor features a functional layout with the open living room flowing into the dining room with walkout to a private, fully fenced backyard complete with deck and gazebo—perfect for entertaining. Upstairs you’ll find a spacious primary bedroom and two additional bedrooms. The finished basement provides extra living space and includes a brand new 3-piece bathroom. Major improvements include roof (2020), garage door (2019), furnace and A/C (2017). Parking for two vehicles in the driveway plus a single-car garage. A fantastic opportunity to settle into one of Waterloo’s most desirable family neighborhoods. (id:58671)
3 Bedroom
3 Bathroom
1575 sqft
Flux Realty
142 Livingstone Street W
Barrie, Ontario
Top 5 Reasons You Will Love This Home: 1) Extensive family home complemented by a functional layout showcasing a welcoming eat-in kitchen with a seamless walkout to the picturesque backyard, a charming separate dining area perfect for gatherings, and a cozy living room that invites relaxation and comfort 2) Four generously sized bedrooms provide ample space for growing families or accommodating guests 3) Inviting fully finished basement flaunting a cozy gas fireplace and a custom-built bar, ideal for entertaining 4) Relax in your expansive backyard compete with a charming gazebo wired for a hot tub and a practical garden shed for all your storage needs, all inviting you to unwind and savour every moment in nature 5) Situated in a vibrant area brimming with convenient amenities, top-notch schools, and beautiful parks that invite outdoor adventures, this location offers the perfect blend of convenience and quality of life. 2,208 above grade sq.ft. plus a finished basement. (id:58671)
4 Bedroom
4 Bathroom
2000 - 2500 sqft
Faris Team Real Estate Brokerage
1050 Kettle Court
Fort Erie, Ontario
This thoughtfully customized 1,382 sq. ft. bungalow blends elegance, functionality, and comfort in a quiet Fort Erie cul-de-sac just minutes from the lake and Friendship Trail. From the moment you step inside, you're welcomed by soaring vaulted ceilings in the great room, anchored by a striking feature wall with a built-in fireplace, custom shelving, and a walk-out to the back deck. Floor-to-ceiling windows line the rear wall, flooding the space with natural light and offering tranquil views of the beautifully landscaped backyard. The open-concept kitchen is ideal for both everyday living and entertaining, showcasing stainless steel appliances, quartz countertops, a built-in mini fridge, and ample cupboard space. Walk out to the expansive composite deck - partially covered for rainy days, with an open section for sun lovers. The backyard is fully fenced and includes a 1-year-old large 12-ft hot-water swim spa, garden shed, and armour stone lining the property for added charm. The spacious primary suite features a stunning ensuite bath with a spa-like feel and double vanity, and convenient access to the adjacent laundry area. Flooring throughout is luxury vinyl flooring, and pot lighting enhances the modern, airy atmosphere. The recently renovated lower level offers even more space, with a large rec room, a full bath, and two additional bedrooms - all with egress windows and large closets. A double-car garage and generous driveway complete this exceptional offering. Located minutes from uptown Fort Erie amenities, waterfront trails, and the QEW, this home offers peaceful living without sacrificing convenience. A must-see for those seeking a turnkey property with refined finishes and thoughtful design throughout. See listing agent for a list of improvements completed in 2024. (id:58671)
4 Bedroom
3 Bathroom
1100 - 1500 sqft
Century 21 Heritage House Ltd
57 Port Severn Road N
Georgian Bay, Ontario
Top 5 Reasons You Will Love This Home: 1) Wake up to panoramic water views, enjoy an easy walk into the lake, and take advantage of three private docks for boating, fishing, or relaxing by the shore 2) Potential to sever a 20 meter waterfront lot to the west side of the property, opening the door to future development, expansion, or added value 3) This updated 2-storey home features a modern kitchen, large family room, sunroom, three spacious bedrooms, and two bathrooms, offering comfort, charm, and functionality 4) Enjoy the weekend lifestyle every day with direct ATV and snowmobile trail access, nestled along the Trent-Severn Waterway, you'll find a boat launch and rentable docks just across the street for easy trips to Georgian Bay, plus quick access to Highway 400 for effortless weekend escapes or convenient full-time commuting 5) A detached garage offers secure storage for vehicles, recreational gear, and tools, perfect for a waterfront lifestyle. 1,660 above grade sq.ft. (id:58671)
3 Bedroom
2 Bathroom
1500 - 2000 sqft
Faris Team Real Estate Brokerage
274 Ottawa Street S
Hamilton, Ontario
Well maintained 3 bedroom 2 bath family home in thought after neighborhood. Old world charm blended with updated kitchen, bathroom and windows. Separate dining room with hardwood floors, custom built extension used as den/office with hardwood floors, Home features Efficient environmentally friendly zero carbon emission Geo-Thermal Heating & Cooling system, other updates 200amp service, roof shingle approx. 8yrs, oversized single car garage, private parking in front of garage concrete driveway, ecological environmentally landscaped front yard and gardens in back yard. (id:58671)
3 Bedroom
2 Bathroom
1368 sqft
RE/MAX Escarpment Realty Inc.
1313 - 1 Jarvis Street
Hamilton, Ontario
Elevate your lifestyle in this 2-bedroom, 2-bathroom unit at the stylish 1 JARVIS Condo! Enjoy 766 sq ft of bright, modern space with an open-concept design, perfect for entertaining. Floor-to-ceiling windows open onto your balcony, perfect for relaxing after work. The custom kitchen features sleek quartz counters, new built-in appliances, colour-changing pot lights and dimmers to set the mood. Recharge in your main bedroom with a luxurious 3-piece ensuite, and unwind in the main bath's deep soaker tub. 1 parking spot included.1 JARVIS boasts amenities designed for busy professionals. Live in vibrant downtown Hamilton with a 98 Walk Score & 83 Transit Score! Leave your car and explore on foot or hop on the GO Train (10-minute walk). Enjoy nearby parks, McMaster University & Mohawk College. Easy access to HWY 403/QEW for weekend adventures. Welcome home to 1 JARVIS, where urban convenience meets modern comfort! Pictures are from the previous listing. (id:58671)
2 Bedroom
2 Bathroom
700 - 799 sqft
Royal LePage Signature Realty
238 Lawnhurst Court
Hamilton, Ontario
BEAUTIFUL NEWLY RENOVATED 3 Bed Semi on a quiet court. A perfect opportunity for first time buyers, growing families, or savy investors combining comfort, convenience and affordability. Large eat in kitchen that leads to backyard deck overlooking large private backyard. EXTRA long driveway for ample parking and a finished basement for family office/ rec room and extra living space. Close to parks schools and major highways. (id:58671)
4 Bedroom
2 Bathroom
700 - 1100 sqft
RE/MAX Experts
5341 River Road
Niagara Falls, Ontario
Near half-acre lot, just a 10-minute walk to world-renowned Niagara Falls and top attractions, this newly renovated (2023) gem sits on nearly half an acre of premium land. Recent upgrades include modern HVAC (new furnace and AC), contemporary appliances, refreshed kitchen and baths-fully turnkey. The generous lot and unbeatable location offer compelling development potential, including the possibility of adding additional units. Ideal for rental income, a home with a view, or long-term growth-this is an opportunity not to miss. (id:58671)
3 Bedroom
4 Bathroom
1500 - 2000 sqft
Royal LePage NRC Realty
2203 - 60 Absolute Avenue
Mississauga, Ontario
This Iconic Marilyn Monroe Towers Exceptional Located In The Heart Of Mississauga A Unique Landmark Building. It Offers Residents A Breathtaking Panoramic View Of The Greater Toronto Area And Is Sure To Impress all. The One Of A Kind Unique, Unobstructed 270 Degrees Panoramic Views Of Downtown Toronto, Lake, And Celebration Sq. One Of The Very Unique 3 Huge Beds And 2 Full Baths. Super Bright With Full Privacy. Open Concept Layout. Walkout To Huge Wrap Around Balcony From Liv, Master, And 2 Bedrm. Extremely Convenient Location for shopping at Sq One and Hwy access.See additional info www.60absolute.ca. (id:58671)
3 Bedroom
2 Bathroom
1000 - 1199 sqft
Century 21 Atria Realty Inc.
1209 - 830 Lawrence Avenue W
Toronto, Ontario
**Stunning South-Facing 1-Bedroom Condo with Spectacular Toronto Skyline Views!** Welcome to **Treviso 2**, where style meets convenience in one of Toronto's most sought-after neighbourhoods! This beautifully upgraded **1-bedroom, 1-bathroom and 1 conveniently located corner Parking Spot condo, offers a perfect blend of modern elegance and urban accessibility, making it an ideal home for professionals, first-time buyers, or savvy investors. Boasting **unobstructed south-facing views**, this unit is drenched in natural light and features a spacious **open-concept layout** with no wasted space. The living area seamlessly extends to an **oversized balcony**, providing a breathtaking panoramic view of the city skyline, perfect for morning coffee or unwinding after a long day. The kitchen is designed to impress, featuring **granite countertops**, a **glass backsplash**, an **upgraded faucet**, and **wood flooring** that extends throughout the unit, adding warmth and sophistication. Freshly painted and meticulously maintained, this condo is truly move-in ready. **Unbeatable Location & Amenities** Located just minutes from **Lawrence Ave West Subway**, with the **TTC right at your doorstep**, commuting is effortless. Plus, with **Yorkdale Mall** just a short distance away, you'll have access to world-class shopping, dining, and entertainment. Treviso 2 offers an impressive selection of **luxury amenities**, including **24-hour concierge** for your security and convenience, **Indoor pool, sauna, a fully equipped exercise room** for relaxation and fitness, **Party room and a rooftop BBQ area** for entertaining **Plenty of visitor parking** for your guests With its unbeatable combination of location, style, and amenities, this condo offers a **vibrant city lifestyle with a welcoming community feel**. Don't miss out on this incredible opportunity. Schedule your viewing today! (id:58671)
1 Bedroom
1 Bathroom
500 - 599 sqft
Coldwell Banker The Real Estate Centre
2231 Shipwright Road
Oakville, Ontario
Vibrant, beautifully upgraded townhome located in the highly sought-after Glen Abbey community-Home to one of Ontario's top-ranked schools. This spacious and sophisticated home offers 3+1 bedrooms and 4 bathrooms, providing enhanced privacy with direct access to the fenced backyard.Extensively renovated with substantial upgrades throughout. The bright and spacious living room features engineered hardwood flooring, pot lights, large window with California shutters, and a walkout to deck and private backyard.The renovated eat-in kitchen boasts floor-to-ceiling white cabinetry, quartz countertops, stylish backsplash, stainless steel appliances, oversized tiles, and a split-face quartz feature wall.The oversized primary bedroom includes his and hers closets, California shutters, and a 3-piece ensuite. Two additional generously sized bedrooms are complemented by a 5-piece main bathroom with double sinks and quartz countertop.The finished basement offers a large recreation/entertainment area, fourth bedroom, full bathroom, laminate flooring, pot lights, wet bar with quartz countertop, and cold storage. Recent upgrades include: Heater Pump (2023); windows, garage door, front entry door, kitchen, kitchen appliances, engineered hardwood floors, and refinished staircase (2016); interlock stone walkway and deck (2016); fence (2021); roof shingles (2009).A move-in-ready home offering exceptional style, space, and value in a premium Glen Abbey location: Family-oriented community surrounded by an abundance of amenities, including highly ranked schools, major shopping, parks, trails, community centres, playgrounds, golf courses, and more. With easy access to Hwy 403, QEW, and the GO Station, this location is perfect for families, commuters, professionals, and outdoor enthusiasts. Come to see and discover the lifestyle this home and neighbourhood proudly offer. (id:58671)
4 Bedroom
4 Bathroom
1500 - 2000 sqft
First Class Realty Inc.
15 Brookbank Court
Brampton, Ontario
Welcome to this exceptional 4-bedroom home, perfectly situated in one of Brampton's most exclusive neighbourhoods just off Conservation Drive. Thoughtfully upgraded throughout, the residence showcases a fully renovated gourmet kitchen with a gas stove, stainless steel appliances, granite countertops, and abundant oak cabinetry. The spacious primary suite offers a cozy wood-burning fireplace, an oversized walk-in closet, and a beautifully updated 6-piece ensuite with heated floors, while a newly renovated 4-piece bath serves the second floor. Separate living and family rooms are connected by a striking two-sided wood-burning fireplace, with the family room enhanced by soaring vaulted ceilings and elegant French doors. From the breakfast area, step outside to a professionally landscaped backyard featuring a two-tiered patio, sparkling inground pool, underground sprinkler system, and interlocking walkways. The finished basement adds even more living space with a recreation room warmed by a gas fireplace, a sitting and gaming area, a 3-piece bath with air-jet tub, a cold cellar, and extensive pot lighting with upgraded fixtures, all complemented by generous storage. Laundry can easily be relocated to the main floor mudroom, with plumbing and electrical connections already in place. Additional highlights include newer windows, a roof replaced in 2024, and a large pie-shaped lot with tasteful landscaping. Close to scenic trails and Heart Lake Conservation Area, this beautifully decorated home offers warmth, elegance, and functionality-an outstanding property that truly deserves your attention. (id:58671)
5 Bedroom
4 Bathroom
3000 - 3500 sqft
RE/MAX Real Estate Centre Inc.
59 Linderwood Drive
Brampton, Ontario
This stunning home features 4 spacious bedrooms and 3 upgraded bathrooms on the main floor, complemented by fresh paint, upgraded fixtures, a new front door, a new garage door, and beautiful hardwood floors throughout. The modern kitchen shines with new Granite countertops, a gas stove, and stainless steel appliances. Enjoy multiple living spaces including a separate family room, dining room, and an additional living room on the second floor, perfect for growing families. Step outside to a private backyard deck with a charming gazebo-ideal for entertaining. The home also includes a fully finished 2-bedroom basement with its own separate entrance and separate laundry, offering incredible potential for extended family or rental income. (id:58671)
6 Bedroom
4 Bathroom
2000 - 2500 sqft
RE/MAX Excellence Real Estate
45 Fifteenth Street
Toronto, Ontario
Newly Renovated Main Floor with 2 Bedrooms, a Modern Kitchen, Living Area and Dining Area. The Lower Level has a Separate Entrance with 2 Bedrooms, a Kitchen, Extra Room and a Bathroom. Fabulous Location a Short Distance from Lake Shore, Humber College, Schools, Transit, Waterfront Trails, Parks, Community Centres, Restaurants, Shops and So Much More. (id:58671)
4 Bedroom
2 Bathroom
700 - 1100 sqft
Century 21 Regal Realty Inc.
61 - 35 Applewood Lane
Toronto, Ontario
Condo Townhouse close to QEW. Features 4 Bdrms & 2.5 Bthrms,1590Sqft With 208Sqft Roof Top Terrace And 400Sqft Unfinished Bsmt. Offering Balcny On 3rd Floor Bedroom. Open Concept Living Space With Upgraded Kitchen Cabinetry, Qrtz Counter Tops & S/S Appliances. Underground Parking Included. Clse To Hwy, Transit, Shops,sherway mall Rstrnt, Schls And Parks. Built by Menkes one of the rare 4 bedroom (id:58671)
4 Bedroom
3 Bathroom
1400 - 1599 sqft
Royal LePage Signature Realty
4 Linden Lane
Innisfil, Ontario
Welcome Home! This Beautiful Monaco Style One Level Land Lease Home in the Adult Lifestyle Community of Sandy Cove Acres is Almost 1400 sq ft and is Bright and Spacious. Brand New Grey Flooring Throughout . Open Concept Dining Room and Living Room with Gas Fireplace. Two Bedrooms, Two Bathrooms, 2 Private Parking Spaces. Large Kitchen with Stainless Steel Appliances and Lots of Storage. Family Room with W/O to Deck and Side of Home. Primary Bedroom Features it's Own 2 Pc Bathroom and Walk in Closet. Second Bedroom Could Also Be Used as an Office or Craft/Gaming Room. Park Fee of $869.63/Month . 2 Pools, 3 Rec Centres, Pickleball Courts, Library, Billiards, Shuffleboard, Garbage/Recycling, Snow Plowing Note: Some Staging Has Been Removed From Original Photos. New Grey Vinyl Flooring Throughout - Shown in Last 3 Pics. (id:58671)
2 Bedroom
2 Bathroom
1100 - 1500 sqft
Royal LePage Rcr Realty
1464 Farrow Crescent
Innisfil, Ontario
Preferred Location. Functional Layout. Flexible Closing. Located in one of Innisfil's most desirable neighbourhoods, this newer-build home offers the perfect balance of modern design and natural surroundings, just a short stroll from Lake Simcoe. Enjoy being minutes from top-rated schools, everyday amenities, and major commuter routes, making it an ideal location for both families and professionals. Offering over 2,508 sq. ft. above grade, plus an unfinished basement ready for future living space or added value, this thoughtfully designed home delivers the space and flexibility buyers are prioritizing in today's market. The layout includes four spacious bedrooms, each with its own private ensuite, providing exceptional privacy and functionality for families, guests, or multigenerational living. The open-concept kitchen and living area create a warm, connected space for daily life, while a separate dining room offers an elegant setting for hosting and entertaining. Inside, the home flows seamlessly to a beautifully landscaped backyard, ideal for summer barbecues, relaxing evenings, and time spent with family and friends. (id:58671)
4 Bedroom
4 Bathroom
2000 - 2500 sqft
Faris Team Real Estate Brokerage
465 Woolwich Street N Unit# 17
Waterloo, Ontario
Welcome home to unit 17 at 465 Woolwich St N., Waterloo. This bright condo townhome is situated close to Kaufman Flats and the Grand River, RIM Park, Kiwanis Park, steps to trails, public transit, shopping, highway 85 and so much more! Step inside the foyer and see the flood of natural light that comes through the main floor. This main floor has a nice sized eating area just off the galley kitchen. The living room is a nice size, with access to the deck and green views from your patio doors. Recently replaced deck. Upstairs you will find 3 bedrooms and a 4 pc bath. The fully finished basement is a bonus space with a rec room w. fireplace. There is a 3 pc bath on this level, laundry, and plenty of storage. This is a very well managed complex which is evident from the well maintained grounds, parking and buildings. Enjoy the private garbage pickup right at your front door! (id:58671)
3 Bedroom
2 Bathroom
1580 sqft
Royal LePage Wolle Realty
21 Priory Drive
Whitby, Ontario
Absolutely Stunning 2-year-old Fieldgate Modern Detached Home Located In One Of Whitbys Most Desirable Neighborhoods! This Beautiful Home Stands Out With Its Thoughtfully Designed Layout, Modern Finishes, And Lots Of Builder Upgrades Throughout. As You Step Inside, You Are Greeted By An Inviting Foyer With Soaring 9ft Ceilings, Enhancing The Bright, Open Layout Featuring Hardwood Floors Throughout, Creating A Warm And Elegant Feel. The Spacious Family Room, Complete With Potlights And A Sleek Electric Fireplace, Offers The Perfect Space To Relax And Unwind. The Large Dining Area Is Perfect For Entertaining Guests. And The Kitchen Is Showstoppercomplete With Stainless Steel Appliances, A Center Island, Ceramic Backsplash, And A Sunny Breakfast Area That Walks Out To The Patioideal For Enjoying Meals Outdoors! Head Upstairs, You'll Find Four Spacious Bedrooms, Including A Luxurious Primary Bedroom With A 5-piece Ensuite And A Walk-in Closet. The Additional Bedrooms Are Bright And Spacious, With Large Windows And Ample Closet Space. The Basement, With Its Separate Entrance, Offers Incredible Potential Opportunity. This Beautiful Home Is Perfectly Located Just Minutes From Schools, Shopping, Parks, And Major Highways (407/412), This Home Is Also Within Walking Distance To Heber Down Conservation Area And Cullen Park. Commuters Will Appreciate The Quick 10-minute Drive To The Go Station, And Daily Essentials Are Close By With Walmart And Superstore Just A Short Drive Or 10-minute Walk Away. This Home Truly Offers The Best Of Whitby Livingmodern Style, Prime Location, And Thoughtful Upgrades Throughout. Dont Miss This Rare Opportunity! (id:58671)
4 Bedroom
4 Bathroom
2000 - 2500 sqft
RE/MAX Rouge River Realty Ltd.
43 King Edward Avenue
Toronto, Ontario
***ATTENTION ALL BUILDERS AND INVESTORS*** Welcome to your dream home in one of East Yorks most desirable and family-friendly neighbourhoods! **This well-maintained detached home sits on a generous **25 x 126.54 ft **lot and offers outstanding potential. Inside, you'll find two spacious bedrooms and a bright, open-concept living and dining area ideal for both everyday living and entertaining. The home includes a generously sized, classic kitchen with plenty of room to cook and gather. A large overlooks the backyard, bringing in natural light and offering a pleasant view of the outdoor space. Step outside to a large, private backyard perfect for summer BBQs, evening gatherings, or creating your own outdoor oasis.Located just steps from parks, top-rated schools, the subway, and the vibrant shops and restaurants of the Danforth. With quick access to downtown and only minutes to Woodbine Beach, this home offers both convenience and lifestyle. A fantastic opportunity for BUILDERS, FIRST TIME BUYERS ,INVESTORS , or anyone looking to customize a solid home in a thriving Toronto community!** Potential **are ready for builders or anyone looking to build a luxury home with the potential for a garden suite, providing an excellent opportunity for extra income. (id:58671)
2 Bedroom
2 Bathroom
1100 - 1500 sqft
RE/MAX Realtron Eli Bakhtiari Team Realty
415 Sea Ray Avenue Unit# 403
Innisfil, Ontario
Experience resort-style living in this beautifully upgraded ground-floor 2-bedroom, 2-bathroom unit with 820 Sqft Living space plus Terrace at Friday Harbour. Offering a spacious and functional layout with high ceilings and modern finishes throughout, this home features a well-appointed gourmet kitchen ideal for both everyday living and entertaining. The generously sized bedrooms and extensive upgrades enhance comfort and functionality. Ideally situated just steps from the marina, boutique shopping, and a variety of dining options, this residence provides convenient access to walking trails, outdoor activities, and the full range of lifestyle amenities that make Friday Harbour a sought-after community. (id:58671)
2 Bedroom
2 Bathroom
820 sqft
RE/MAX Realty Services Inc
24 Hurley Crescent
Toronto, Ontario
A must-see! Welcome to 24 Hurley Cres. A fully upgraded home in the highly sought-after North Bendale community. Sitting on a premium oversized 45x161 lot with stunning curb appeal. A private, extended driveway offers ample parking for up to six cars. This home showcases 3+3 spacious bedrooms and 2 full bathrooms. The main floor offers engineered bamboo hardwood flooring, an open-concept living and dining area filled with natural light from a large bay window and an updated kitchen complete with granite countertops, a central island, and stainless-steel appliances. Three generous bedrooms, each with its own closet and a modern full bathroom complete the main level. Enhanced by crown moulding and California shutters throughout. The fully finished basement (2019) with a separate entrance provides additional living space, featuring a second kitchen, Dinning room, three bedrooms, and a 3-piece bathroom. Step outside to a beautifully landscaped backyard with a beautifully constructed gazebo, interlocking, a fire pit, and a dedicated area for summer vegetation. Perfect for hosting summer barbecues or simply unwinding at the end of the day. This home has been extensively upgraded by the current owner, including a 200-amp electrical panel, attic insulation (2021), hot water tank (2021), hardwood flooring (2019), windows (2019), furnace and A/C (2019), and roof (2015). Located just a short walk to Scarborough Town Centre, this home offers unbeatable convenience near top-rated schools, TTC, the future GO station at STC, the planned subway extension, shopping, hospital, and quick access to Highway 401. With ample space, exceptional upgrades, and a prime location, this Bendale gem is one you won't want to miss. **Check out our virtual tour!** (id:58671)
6 Bedroom
2 Bathroom
1100 - 1500 sqft
RE/MAX Community Realty Inc.
41 Cliffside Drive
Toronto, Ontario
Discover 41 Cliffside Dr, a charming two-story detached home tucked away on a quiet street. This inviting 3-bedroom retreat sits on a beautiful ravine lot, surrounded by mature trees and tranquil views that bring nature right to your backyard. The outdoor space truly shines with a private oasis, a heated inground pool and a brand new 1,000 sq. ft. deck perfect for relaxing, entertaining, or just soaking in the serenity. Inside, you'll find a bright, spacious layout with three generously sized bedrooms and two full bathrooms. The modern kitchen features stunning quartz countertops seamlessly flowing into the living area with rich hardwood flooring- a perfect space for everyday life or hosting friends. The finished basement, complete with a separate entrance, offers versatile living options, ideal for an in-law suite, a home office, or an extra cozy retreat. This home is move-in ready and has recent updates, including a new furnace and A/C (2021), new pool tiling (2021), a chlorinator (2023), and a new garage door. Just minutes from the Scarborough Bluffs, walking distance to beaches, Bluffer's Park Yacht Club, scenic nature trails and Immaculate Heart of Mary Catholic School district. This rare ravine lot treasure blends timeless charm with modern comfort, like having a city-side cottage. Don't miss your chance to own this beautiful ravine lot in one of the city's most desirable neighbourhoods! (id:58671)
3 Bedroom
3 Bathroom
1100 - 1500 sqft
Forest Hill Real Estate Inc.
8318 Maynard Road
Clarington, Ontario
NEW PRICE REDUCTION! Exceptionally Rare Opportunity. Welcome to one of the largest estate properties just 1 hour from Toronto: a spacious 7,000 sq. ft. + 2,000 sq. ft. hilltop home nestled on approximately 196 acres, with the option to acquire an adjacent 193-acre lot for a combined total of nearly 390 acres. Located at the end of Hwy 407, this private retreat offers breathtaking views, 7+ km of private trails, a natural spring, pond, pool, and mature walnut and fruit trees. Ideal for multi-generational living or a hobby farm or a Bed and Breakfast, the residence features 6 bedrooms, multiple kitchens, 6 bathrooms, and flexible space with the potential to create up to four self-contained units or operate as a bed and breakfast. The second optional lot, located at 4006 Clarke Concession Road 8 (adjacent to this property), may offer the opportunity to build a second mansion. This exceptional estate also includes ample space for potential future amenities such as a golf range, tennis court, etc. An incredible sanctuary for nature lovers, investors, and visionaries alike. The property is currently generating income. The seller may consider a VTB to help with financing. ** This is a linked property.** (id:58671)
6 Bedroom
15 Bathroom
5000 - 100000 sqft
Right At Home Realty
2323 - 230 Queens Quay W
Toronto, Ontario
Enjoy vibrant waterfront living in this beautifully updated two-bedroom, two-bath suite at the desirable Riviera. This spacious 905 sq. ft. home features a bright open-concept layout with an inviting balcony and stunning panoramic views of the lake, CN Tower, Rogers Centre, and the downtown skyline. Recently refreshed with brand new flooring (2025), fresh paint (2025), and a full set of brand new stainless steel appliances-including stove, fridge, hood, and microwave, this unit is move-in ready. Floor-to-ceiling windows flood the living and dining area with natural light, while the modern kitchen offers a breakfast bar, ideal for casual meals or entertaining guests. The primary bedroom is generously sized, with a well-appointed ensuite, and the second bedroom is perfect for family or guests. Residents enjoy a fantastic selection of amenities, including a 24-hour concierge, indoor pool, fully equipped gym, BBQ area, guest suites, boardroom, and visitor parking. Located in the heart of the Central Harbourfront, you're steps from public transit, Harbourfront Centre, the lake, Ripley's Aquarium, Scotiabank Arena, restaurants, cafes, shops, and the financial district. Experience the best of city living with everything you need right at your doorstep! (id:58671)
2 Bedroom
2 Bathroom
900 - 999 sqft
RE/MAX Plus City Team Inc.
RE/MAX Solutions Barros Group
297 Hillcrest Avenue
Toronto, Ontario
**Truly Spectacular**Architectural-Masterpiece**Step Into A Realm Of Contemporary Opulence Where LUXURY Seamlessly Meets Functionality(Blending Lavish Materials & Sumptuous Interiors That Epitomize In Luxurious Modern Living For Your Family----Ultimate Comfort & Impeccably Detailed-Stylish/Remarkable Home-----Every details has been meticuopusly curated)**This Beauty Is Majestically Poised, and Spacious Living of 4,212 Sq.Ft(1st/2nd Flrs) + Prof. Finished W/O Basement(Total Over 6,300 Sq. Ft As Per Mpac) & Soaring Ceiling(12Ft:Main & 10'6 FT & 9'6Ft:2nd Flr & 10Ft Bsmt) *The Main Floor Offers Spaciously-Designed, Open Concept Living & Dining Rooms, this home's elegant-posture & airy atmosphere. The Dream Gourmet Kitchen Provides 2 Kitchens for a Chef's Kitchen + a Wok Kitchen, Perfect For Hosting of Guests and Daily Cooking for your family. Seamlessly flowing, the family room, with a gas fireplace and south exposure, welcomes endless natural sunlight. The thoughtfully designed Mezzanine Level features a practical layout, a private sitting area and dual functionality, Ideal for use as an in-law(guest) suite with the elevator stopping, or/and library for a work-from-home retreat. Upstairs A Serene Retreat-Prim Bedrm W/2W-In Closets & All Bedrm Has Own Ensuite(HEATED FLR) & Generous/Lavish W/I Closets. The Gracious Bedrooms Have Own Ensuites for Privacy and Functionality. The Impressive Lower Level Offers Endless Possibilities, Including a Large Rec Room, a Home Movie Theatre and an Additional Bedroom***TOO MANY Opulent FEATURES--A PRIVATE 5 STOPS ELEVATOR--HEATED DRIVEWAY--HEATED FLOOR BASEMENT--HEATED FLR(ALL WASHROOMS)--HEATED FLR(FOYER)--Perfect For Cozy MOVIE Night THEATRE W/KARAOKE & EUROPEAN CARPET,2FURNACES/2CACS---Soaring Ceiling Heights---Intensive All Wd Trim-Deco Wall & Spacious---Expansive Entertainment Area Rec Rm W/HEATED FLR & Luxury Wet Bar & Movie-Theatre & Nanny's Rm W/4Pcs Ensuite & 2nd Laundry Rm***Top-Ranked School--Hollywood PS & Earl Haig SS*** (id:58671)
5 Bedroom
7 Bathroom
3500 - 5000 sqft
Forest Hill Real Estate Inc.
88 Cherrystone Drive
Toronto, Ontario
Rarely Offered With Lucky Number '88'! Welcome Home To This Well Maintained Detached House Situated On A 50 X 150 Premium Corner lot In High Demand Hillcrest Village! This Exceptional Home Showcases Extensive Upgrades And Landscaping, Featuring A Triple Interlocking Stone Driveway, Private Basketball Court, And A Serene Carp/Koi Pond With A Waterfall, All Within A Very Private Yard Secured By A Heavy-Duty Steel Fence And Gate. Inside, You'll Find Three Ensuite Bedrooms-Two Conveniently Located On The Main Floor-With One That Can Serve As A Family Room Completed With A Fireplace. The Property Offers Two Kitchens, 5.5 Bathrooms, And Elegant Strip Hardwood Floors. One Garage Has Been Converted Into An Additional Ensuite Bedroom, Adding To The Home's Versatility. Finished Basement With Multi-purpose Room, Its Own Kitchen And Bath And 4 Piece Washroom, Making It Ideal For Personal Use With Income Potential. Truly One Of A Kind! Steps To Park & Ttc. Mins To Shopping, Restaurant. Walk To Excellent Schools: Cliffwood Ps(French Immersion), AY Jackson SS(Ranked: 23/747). Close To Ttc, 404/401, Shops, Seneca College, Fairview Mall. Family Friendly Neighborhood. (id:58671)
6 Bedroom
6 Bathroom
1500 - 2000 sqft
Homelife Landmark Realty Inc.
37 Abbeywood Trail
Toronto, Ontario
**JUST UPDATED--NEW FLOORING (MAIN and 2ND)**Denlow PS School Area**Nestled On The Best Pocket Of Abbeywood Trail in the Heart of the Highly sought after and Prestigious Banbury-Don mills*** Family-Friendly, Tree-Lined Street & Easy access to All Amenities(private schools,public schools, shopping, parks-gardens)**Exclusive--Remarkable Family Home----60.28Ft Widen Back/a Pie-Shaped/Private backyard(Quiet Resort-like backyard) & RARE-FIND in area & UNIQUE/full Walk-Out lower level**Super-Greatly Spacious & Generously-Proportioned All Rooms W/Timeless Circular Stairwell Design--Greeting You A Double Main Dr--Gracious--Spacious Hallway & Entering To A Massive Living Room & Open Concept Dining Rm Overlooking Living Room***Gourmet Kitchen Combined Breakfast Area & Serene Therapeutic Setting with Green-view/additional sunroom(enjoy your morning coffee in the bright/sunfilled room)**Functional-Convenient Main Flr Laundry Room W/A Side Dr**The Superb Layout Features On 2nd Flr(Large Primary Bedrm W/5Pcs Ensuite & Walk-In Closet & All Spacious 3Bedrms**Great Space/Large Recreation Room(Basement) & Game Room --- Lots of Storage Area**Great School Area--Denlow PS/York Mills CC & Close To Private Schools,Park,Hwys**Fully finished--an UNIQUE--Walk-Out/Spacious lower level **EXTRAS***Newer Double Dr Fridge,New LG S/S Stove (2025),Newer S/S Hoodfan,Newer S/S B/I Dishwasher,Existing Washer/Existing Dryer,Fireplace,Upgraded Elec Amps,Updated Furnace,Cac, New Hardwood Floor (2025), Newly Painted (2025), New Potlights (2025-Living Rm) (id:58671)
6 Bedroom
4 Bathroom
2500 - 3000 sqft
Forest Hill Real Estate Inc.
16 Forestgate Drive
Hamilton, Ontario
Welcome to this beautifully updated 3-bedroom, 2-bath family home. From the moment you arrive, you’ll appreciate the charming curb appeal, highlighted by new board and batten siding and professionally landscaped armour stone steps that create an inviting first impression. Step inside to a fully updated, open-concept floor plan featuring new flooring throughout, a modern kitchen with quartz countertops, spacious dining room and bright sun room. The living room features a stunning fireplace with custom built-ins, offering the perfect spot to relax or entertain. Walk out to a large private deck with pergola and nicely landscaped yard. The primary bedroom offers two closets for ample storage, 2 more bedrooms with large closets and updated main floor bathroom. The lower level features a recreation room with a cozy gas fireplace, making it a great space for movie nights, a playroom, or a home gym, plus a 3 pc bathroom, laundry room and convenient mud room with inside entry to the garage. Beautifully updated and thoughtfully designed, this home is move-in ready and waiting to welcome its next family. Don’t miss your chance to make it yours! (id:58671)
3 Bedroom
2 Bathroom
1650 sqft
RE/MAX Escarpment Realty Inc.

