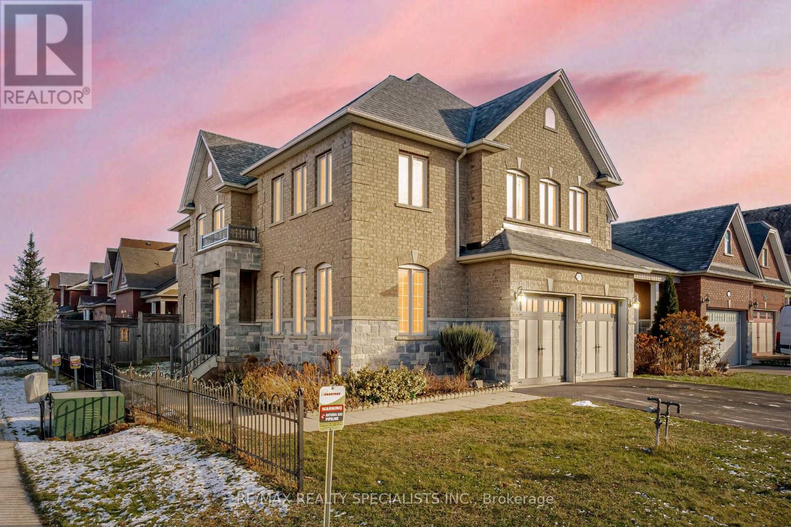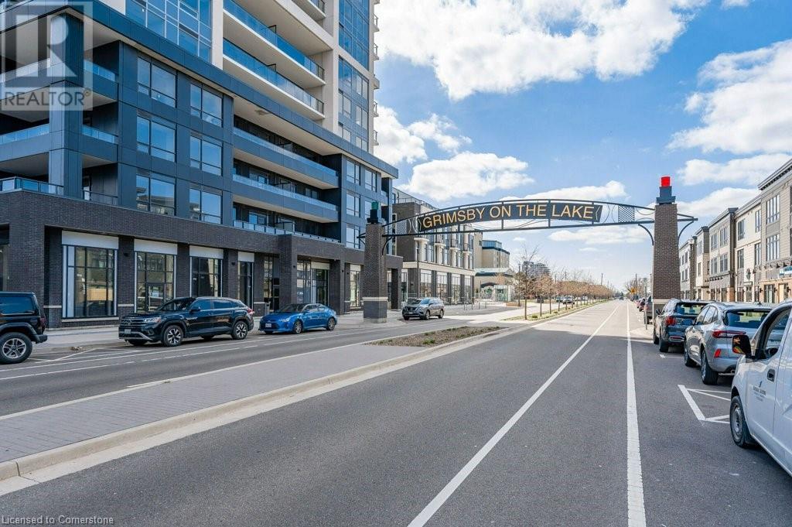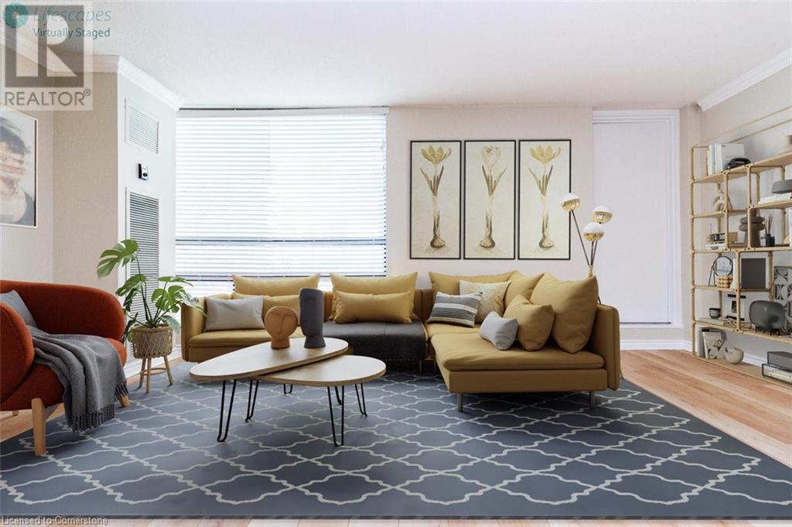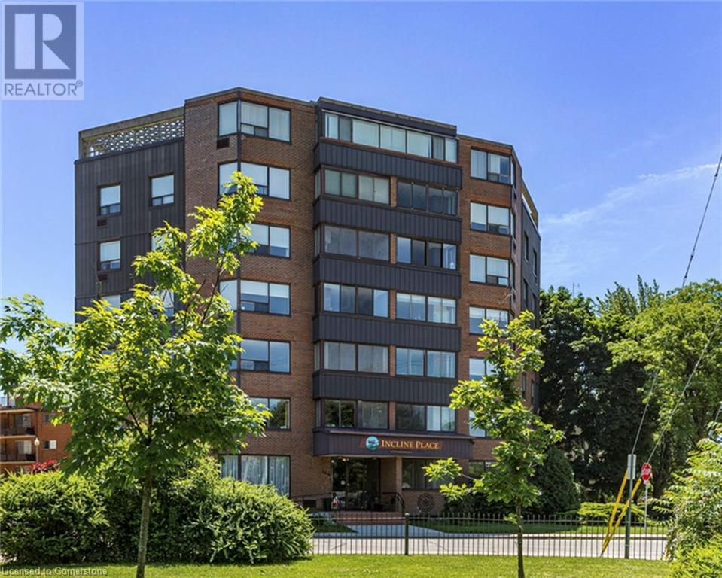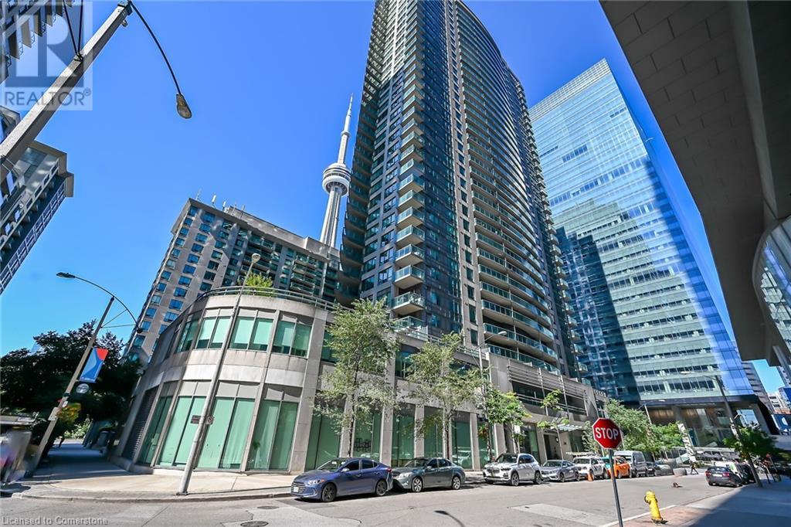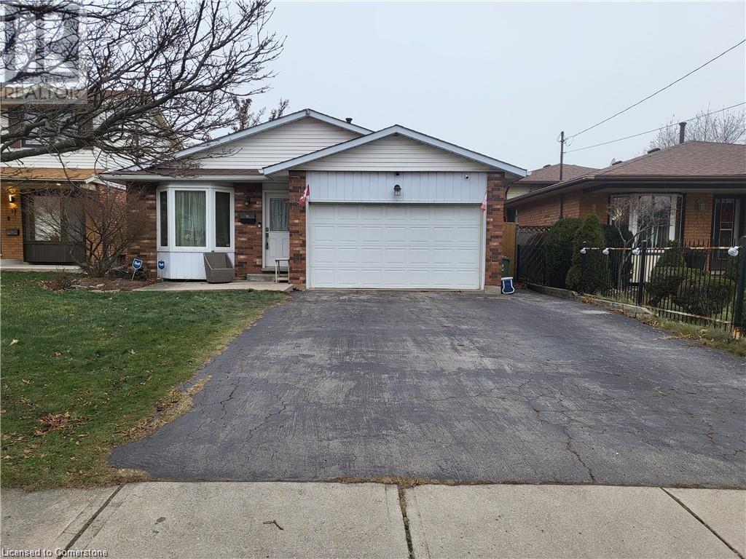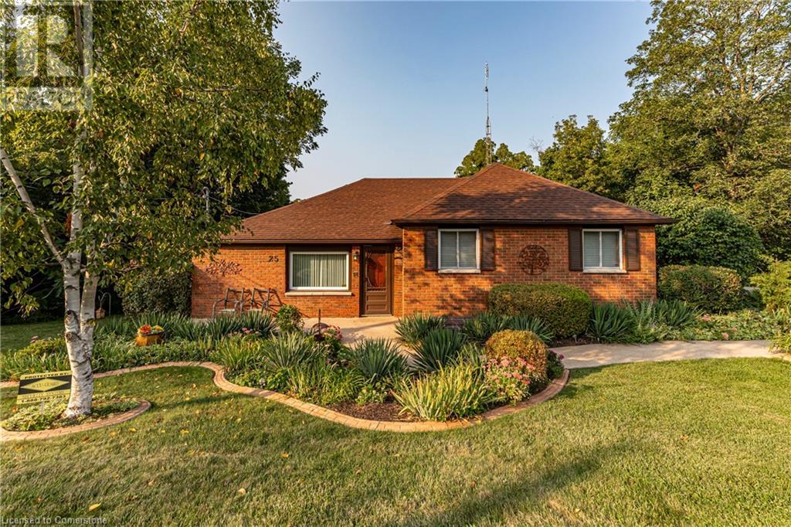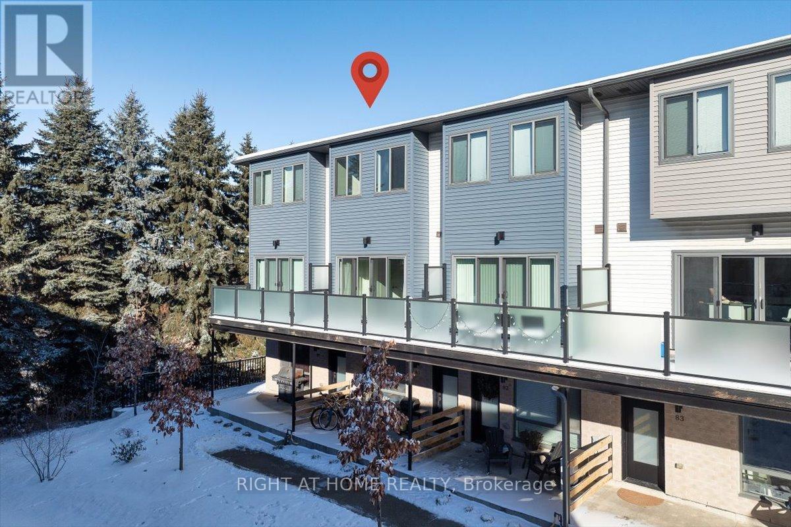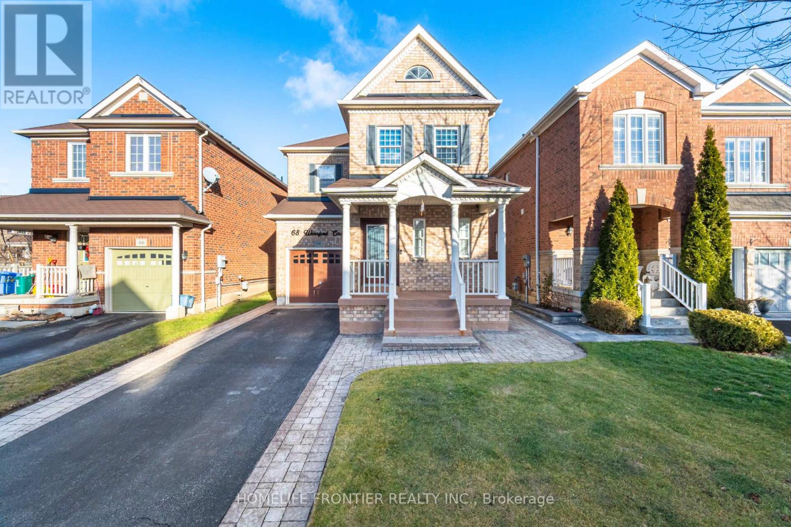- Home
- Services
- Homes For Sale Property Listings
- Neighbourhood
- Reviews
- Downloads
- Blog
- Contact
- Trusted Partners
18 Dowling Road
New Tecumseth, Ontario
Spacious and bright newer brick & stone bungalow. Full of upgrades, this custom built 3+1 bedroom, 3 bath home sits on a premium 45.20 x 120.91 ft lot. Located in a desirable neighbourhood, Open concept kitchen with granite island. Living room with textured ceiling and gas fireplace. Primary bedroom 5pc bath with jacuzzi tub and walk-in closet. Fully finished basement features R/I bar or 2nd kitchen, 4th bedroom with 3pc ensuite and open concept for large gatherings. 2 car garage with access to the home, main floor laundry, california shutters, crown moulding, and upgraded lighting. The fenced backyard features gas bbq hook up, permanent gazebo, veggie garden and shed. (id:58671)
4 Bedroom
3 Bathroom
Royal LePage Rcr Realty
201 Eight Avenue
New Tecumseth, Ontario
This beautiful well-kept 4-bedroom, 4-bathroom detached home sits on a premium corner lot, offering privacy and plenty of space for a growing family. Owned by the original owners, the home features bright, open living areas with modern lighting that create a warm and welcoming feel. The main floor includes separate living, dining, and family rooms, perfect for both everyday living and entertaining. The second floor offers 4 spacious bedrooms and 3 full bathrooms, including convenient Jack-and-Jill layouts. A large double garage provides ample parking and storage. Located in a desirable Alliston neighborhood, this home is close to schools, the hospital, and local amenities, combining peaceful living with everyday convenience. (id:58671)
4 Bedroom
4 Bathroom
RE/MAX Realty Specialists Inc.
20 Cragg Crescent
Ajax, Ontario
Welcome to a stunning 4-bedroom, 4-bathroom detached home in North West Ajax, set on a 43 ft wide lot with a double car garage. This beautiful home boasts modern upgrades, starting with a spacious, carpet-free interior and elegant pot lights throughout. The heart of this home is the chef-inspired kitchen, equipped with premium stainless steel appliances, ample counter space, and a functional layout ideal for cooking and entertaining. The outdoor space features meticulously crafted interlocking and tasteful landscaping, and a perfect backdrop for relaxation or entertaining guests. Inside, the master suite offers a luxurious retreat, complete with a walk-in closet and 4-piece Ensuite, offering the ideal escape after a long day. Cozy up by the gas fireplace in the family room, where you'll love spending time with family and friends. The finished basement adds valuable living space, featuring an additional 3-piece bathroom, a recreational room, and ample storage. **** EXTRAS **** S/S Stove, S/S fridge, S/S Dishwasher, Dryer, washer, Smart switches, HVAC & Electrical connections for stove, dryer and washer in the basement. (id:58671)
5 Bedroom
4 Bathroom
Homelife/miracle Realty Ltd
105 Westlake Avenue
Toronto, Ontario
Completed in 2025 By Rado Construction Group With Full Permits, This Home Is Luxury Living at Its Finest in East Danforth. This Gem Is Totally Renovated From Top To Bottom in Premium Upgrades, Ensuring A Lifestyle of Unparalleled Elegance and Comfort. New Beautiful Stucco Exterior and Stunning Completely Newly Renovated (2024) Home with Spacious 2+2 Bedrooms, 2 Bathrooms and 1+1 Kitchens. Premium Laminate Floors and Extensive Pot Lights Thru-Out Main Floor & Basement. Brand New Modern Kitchen with Quartz Countertops, Custom Cabinetry, Quartz Slab Backsplash, & Brand-New Top Of The Line Stainless Steel Appliances. The Interior Impresses at Every Turn, With Smooth Ceilings Throughout, Large Porcelain Floor Tiles in Main Floor Kitchen, and Bathrooms. Family Room with Stylish, Floor to Ceiling Porcelain Tile Mantel and Electric Fireplace. Open Concept Family Room, Dining Room & Kitchen. Dazzling New Washrooms with Custom Vanities, Quartz Countertops, All-Glass Shower, Designer Mirrors, Crystal Lights. Newly Underpinned Basement Allowing for Higher Ceiling. *** Separate Legal Self-Contained Basement Apartment *** Accessible Through the Backyard Features Large Recreational Room, New Kitchen, 2 Bedrooms, & 3 Piece Bathroom. Step Outside to The Deck and Fully Fenced Private Backyard, Ideal for Outdoor BBQ Gatherings with Loved Ones. Side Driveway Accessible through Backyard Gate. This Stunning Home Is Not to Be Missed! Excellent Location with Easy Access to Top Ranking Schools, Parks, Taylor Creek Trail, Restaurants, Shops, The DVP, A Short Drive to Woodbine Beach And Downtown. Close to All Amenities, Community Centre, Public Transit and Minutes to Subway Station. This is Truly A Rare Opportunity To Live The Lifestyle You Deserve In An Unbeatable Location. **** EXTRAS **** Separate Entrance Legal Self-Contained Basement Apartment. (id:58671)
4 Bedroom
2 Bathroom
Harbour Kevin Lin Homes
40 Esplanade Lane Unit# 314
Grimsby, Ontario
Welcome to luxury lakeside living at Grimsby Lakehouse condo on the waterfront. This immaculate 2 bed plus den, 2 bath unit features over $18,000 in builder upgrades: Upgraded appliances, GE range with smooth cooktop, built in microwave, upgraded trim, shaker cabinets, backsplash, kitchen island with quartz countertops, pot lights, frameless glass shower enclosure with chrome handles, smooth ceilings t-out. Large primary bedroom with WIC & 3 piece ensuite. Wheelchair accessible unit with lower light switches, extra large main bath & oversized doorways. Open balcony with lake & courtyard view. Boutique amenities include bbq area, dog wash, outdoor pool, fully equipped gym, party room. Great location with beach at your door, highway access, amenities, future GO station & cafe & restaurants. (id:58671)
3 Bedroom
2 Bathroom
1050 sqft
Royal LePage Burloak Real Estate Services
458 Meadow Street
Oshawa, Ontario
Welcome To This Beautiful Well-kept Home Boasting A Practical Traditional Layout & Situated On A Large Corner Lot! This Gorgeous Sun-filled Home Offers The Perfect Blend Of Space & Comfort. Spacious First Floor Layout Offers A Formal Living & Dining Area, Separate Open Concept Family Room With Open To Above Ceiling, Large Windows & Fireplace, A Large Eat-In Kitchen With Ample Amount Of Cabinetry Space, Quartz Countertops, An Oversized Island & Combined With A Vibrant Breakfast Area. Second Floor Offers A Grand Hallway, Four Spacious Bedrooms, Two Bathrooms & A Unique Sitting Area Connected To The Primary Bedroom. The Primary Bedroom Features Large Windows For Plenty Of Natural Light, 4-Piece Bathroom & A Large Walk-In Closet. Finished Basement With A Functional Layout Offers Large Open Space, Two Bedroom, 4-Piece Bathroom, & A Kitchen. Minutes To Great Amenities Such As Schools, Parks, The New RioCan Retail Plaza, Big Box Retailers, Hwy 407 & MUCH MORE! (id:58671)
6 Bedroom
4 Bathroom
RE/MAX Metropolis Realty
222 Jackson Street W Unit# 305
Hamilton, Ontario
Welcome to this exquisite condo unit located in the highly desired Village Hill at 222 Jackson St W. in the beautiful Durand neighbourhood. This sun-filled unit offers 2 spacious bedrooms, 1.5 baths & plenty of closet space with a sunny southern exposure. As soon as you step inside, you'll be greeted by a spacious foyer & a bright kitchen with ample storage space. The 2-pc powder room boasts ceramic tile flooring, & modern lighting. The open concept living & dining area is bathed in natural light, thanks to the oversized windows throughout. Charming crown moulding add a touch of elegance to the space. From here, you can access your private balcony, perfect for enjoying a cup of coffee or unwinding after a long day. The 4-pc bathroom & convenient in-suite laundry complete this living space. With nothing left to do but move in, this condo is truly stunning. Included with this unit is one underground parking spot & a storage locker. The building also offers fantastic amenities such as a party room, exercise room & sauna. Plus the location couldn't be better – just steps away from public transit, Hess Village and Locke St., and with easy access to the hiway & Go Train. Don't miss the opportunity to make this impressive condo your new home! (id:58671)
2 Bedroom
2 Bathroom
975 sqft
RE/MAX Escarpment Realty Inc.
527 Rossland Road E
Ajax, Ontario
Check-Out this Gorgeous 2077sf 4 Bedroom, 4 Bathroom 3 Floor Semi-Detached Home! Hardwood Floors Throughout! Cozy up to the Fireplace in the Ground Floor Family-room, Upgraded Chef's Kitchen with Quartz Counters, Stainless Steel Appliances and a Walk-out to a Balcony, Big & Bright Living/Dining-room with a Walk-out to your own Private Terrace! 4 Bedrooms Upstairs with a Big Primary Bedroom that features a Walk-In closet and 4 Piece Ensuite. Laundry on 3rd Floor! Unfinished Basement area for Storage or Finish for even More Extra Space! Close to Schools, Parks, Shopping and Easy Access to the 401! **** EXTRAS **** Stainless Steel Appliances, Crystal Chandeliers, All Electrical Light Fixtures, Washer/Dryer, Granite Kitchen Countertop, Fireplace And Hardwood Flooring Throughout, Pot Lights (id:58671)
4 Bedroom
4 Bathroom
Royal Star Realty Inc.
166 Mountain Park Avenue Unit# 701
Hamilton, Ontario
Welcome to the PENTHOUSE of the prestigious Incline Place, centrally located on top of the Wentworth stairs and new promenade. This 1046 sq. ft. space offers exceptional, unobstructed views of The City, Niagara Escarpment, Lake Ontario and Toronto Skyline from wall to wall windows. Enjoy your private, exclusive OASIS on your very own sprawling 750 sq ft outdoor terrace with a large deck and pergola with planters. This spacious unit is filled with natural light with epic panoramic views in every room. Neutral, fresh paint throughout. The bathroom vanity and cupboard have been recently updated and the grand primary bedroom boasts triple and double door his/her closets. This suite offers plenty of storage, in-suite laundry, elevator, common area with games room, party room, exercise room, and additional communal roof top garden with BBQ. Private Carport and a locker in common space complete this picture. This building features a total of 12 suites. A great community ensures mindful maintenance. RSA and square footage approximate. Non-smoking property and pets restricted to maximum 2 cars for maintenance purposes. (id:58671)
1 Bedroom
1 Bathroom
1047 sqft
Judy Marsales Real Estate Ltd.
5859 Riverside Place
Mississauga, Ontario
Welcome to this 4000 sf house (6000 including basement). Short Walk From Prestigious Streetsville Village, Backing Onto The Credit River Ravine, This Gorgeous Family Home Features A Full Sized Indoor Pool, Sauna, Finished Basement, Custom Wine Cellar, Living Room With Cathedral Ceiling And Wall To Wall Mural, Salt Water Aquarium. Entertainer's Dream Both Inside And Outside Complete With And Oversized Patio, Large Pergola Covered In Grape Vines And A Built In Projection Screen. Currently tenanted. **** EXTRAS **** *For Additional Property Details Click The Brochure Icon Below* (id:58671)
6 Bedroom
5 Bathroom
Ici Source Real Asset Services Inc.
30 Grand Trunk Crescent Unit# 709
Toronto, Ontario
Charming Downtown Toronto Condo at 30 Grand Trunk** Discover urban living at its finest in this functional 2-bedroom condo located at 30 Grand Trunk. Boasting a spacious 748 sq. ft., this split-layout unit offers the perfect blend of comfort and style and ensures maximum privacy, ideal for modern city dwellers. Step into a bright and inviting living space, where natural light floods through large windows, illuminating every corner. The open-concept design seamlessly connects the living and dining areas, making it perfect for both relaxation and entertaining. The kitchen features sleek granite countertops and ample cabinet space, catering to your culinary needs. The primary bedroom offers a serene retreat, with a walkout to your oversized balcony. Step outside to the large balcony and enjoy your morning coffee or evening unwind. This outdoor space is perfect for potted plants, a cozy seating area, or simply soaking in the vibrant downtown atmosphere. Additional features include in-suite laundry and ample storage space to meet your everyday needs. Plus, the maintenance fee covers heat, water, and hydro, adding extra value and ease to your living experience. One parking and locker included. The building itself boasts an array of amenities, including a gym, meeting/party room, indoor pool, outdoor BBQ area, and a beautifully landscaped rooftop garden. Located in the heart of downtown Toronto, 30 Grand Trunk offers unparalleled access to the city's best dining, shopping, and ent (id:58671)
2 Bedroom
1 Bathroom
750 sqft
Royal LePage Burloak Real Estate Services
53 Robert Wyllie Street
North Dumfries, Ontario
Brand New!! Never Lived in House With A Very Functional Layout In a Quiet And Serene Town Of Ayr. This House offers Double door Main Entrance with a Spacious Great Room and Dining To Entertain Guests And Family. Modern Eat-In Kitchen offers Quartz Counter, Updated Flooring and Kitchen Cabinets With Plenty Of Storage Space. Second Floor Offers 4 Bedrooms With 3 Full Washrooms. Well Placed beautiful Staircase with Iron-Spindles. Garage with GDOs and Access from the House. Bright with plenty of Natural light. Separate Laundry Room On The Upper LVL. Great Location. Immediately Available. Wont Last!! (id:58671)
4 Bedroom
4 Bathroom
Ipro Realty Ltd.
1102 Wellington Avenue
Windsor, Ontario
Beautiful fully upgraded 3 Bed 1 Bath Detached House on a big 45' Lot with 1 bedroom finished basement. No Carpet in house, Laminate everywhere ! New windows, Floors, Upgraded Kitchen, Smooth ceiling, Beautiful Spacious Backyard! (id:58671)
4 Bedroom
2 Bathroom
Rising Sun Real Estate Inc.
30 Foundry Lane
Whitby, Ontario
Fully detached finished top to bottom, lots of recent updates, Driveway 2021, Most flooring 23, Bathroom quartz counter tops and undermount sinks 23, Kitchen updates 23, Freshly painted, Furnace 23, Roof 2012, Fabulous open concept for family living and entertaining, finished walkout basement with large windows and 8Ft sliding glass door to patio, gas fireplace, Main floor kitchen open to family rm and walkout to deck with stairs to yard, 3/4 inch Hardwood floors on main floor, Walking distance to 4 schools, great for the kids, Great walking trials and parks. Fabulous location location location five mins from 400 series highways. **** EXTRAS **** Fridge, Stove, Dishwasher, Washer and Dryer, Central Vac and attachments, Tire rack and cabinet in Garage, all window coverings, all electric light fixtures, GDO and remote, Deck lighting, Alarm not monitored, HWT Owned (all as is working). (id:58671)
3 Bedroom
3 Bathroom
Century 21 Briscoe Estates Ltd.
794 South Coast Drive
Peacock Point, Ontario
Beautifully presented, Custom Built 3 bedroom, 2 bathroom Bungalow by “JCM Custom Homes” located in desired Peacock Point situated on 100’ x 226’ lot on sought after South Coast Drive. Incredible curb appeal with stone & complimenting brick exterior, attached double garage, & welcoming front porch. The masterfully designed interior layout features 1528 of opulent living space highlighted by 9 ft ceilings & stunning hardwood flooring throughout, custom “Vanderscaff” kitchen cabinetry with quartz countertops & island, OC dining area, bright living room, large primary bedroom with ensuite, glass shower with tile surround, & quartz, additional 4 pc bath with quartz, & sought after MF laundry. Unfinished basement provides opportunity for additional living space or perfect storage. Close proximity to Port Dover, Hoover's Marina, beaches, & relaxing commute to Hamilton, Simcoe, & Hagersville. Quality Craftmanship & Attention to detail is evident throughout. Truly Irreplaceable home, location, & finishes. Ideal home for the discerning Buyer! Rarely do homes of this Caliber come available in the price range! (id:58671)
3 Bedroom
2 Bathroom
1528 sqft
RE/MAX Escarpment Realty Inc.
12 Kitson Drive
Toronto, Ontario
Welcome home! 5 reasons you will love 12 Kitson! 1- Fully Detached Home, Your Own Private Property. 2- Nestled In A Quiet, Child-Safe Cul-De-Sac Backing Onto John A. Leslie Public School. 3- Walk To Transit, 20 Min To Downtown, 10 Min To 401. 4-Newly renovated Kitchen and bathrooms. 5- Wow, Three main floor entrances, Fully Finished Basement, Air Cond 2018, Roof 2018, close Immediately. Includes GE S/S FRIDGE & STOVE, S/S MAYTAG D/WASHER. BASEMENT LAUNDRY MASSIVE, KENMORE WASHER AND CLOTHES DRYER, SINK, WINDOW, UPRIGHT KENMORE FREEZER IN BASEMENT. HUMIDIFIER, HI EFFICIENCY FURNACE. MAIN FLOOR HAS MULTIPLE ENTRANCES. BASEMENT HAS MULTIPLE LARGE REC ROOMS ALL OPEN CONCEPT, CREATE ROOMS, MANY POSSIBILITIES. Near High Schools Cardinal Newman Catholic School.& R.H King Academy. **** EXTRAS **** KENMORE WASHER AND KENMORE CLOTHES DRYER, LARGE SINK WITH WINDOW, UPRIGHT KENMORE FREEZER. UTILITY ROOM: HUMIDIFIER, HI EFFICIENCY FURNACE. CENTRAL A/C. MAIN FLOOR HAS MULTIPLE ENTRANCES. TWO MAN DOORS AND TWO SLIDING PATIO DOORS. (id:58671)
4 Bedroom
2 Bathroom
Century 21 Heritage Group Ltd.
18 Rosewell Street
Hamilton, Ontario
Welcome to this great 4 level backsplit with 3 bedrooms, 2 bathrooms and a double car garage. This home has updated flooring, ample kitchen cabinets with pantry, and stainless steel appliances, perfect for any family looking for space. The main level has a large formal living/dining area and a large kitchen that walks out to the backyard deck with a hot tub. The second level boasts three good size bedrooms and a nicely updated bathroom. The lower level family room with a fireplace is a perfect cozy space for any family. It could be used as family room, or a rec room with an office space and offers a 3 piece bathroom on this level. The 4th level to the basement offers a ton of potential to add more living space if needed. The four levels add up to more than 2400 sq ft of space in this home. Shingles (2021) Furnace & AC (2022). Double garage with inside entry and a large driveway, all close to schools and parks. Easy access to the Linc and Red Hill Pkwy. (id:58671)
3 Bedroom
2 Bathroom
1203 sqft
Queensway Real Estate Brokerage Inc.
22 - 128 County Baltimore Road
Alnwick/haldimand, Ontario
Discover a rare opportunity with this exceptional 13.4-acre Form land located on the corner of Centreton & Whitehead Rd in Baltimore. Horse Lovers Paradise/Hobby Farm Potential. Fabulous Brick Ranch Style Bungalow With 3 Bedrooms Large Country Kitchen, Very Bright Living/Dining Room With Patio door to the beautiful Deck for summer parties. Hardwood floor & Main Flr Laundry With Access To Garage. Separate Driveway To Barn W/ 8 Stall Horse Barn, Fenced Barnyard, Large Fenced Paddocks, Potential Horse Racing Track, Track Room, 200 Amp Service, 2 Ponds On Property. Natural Gas Heated. **** EXTRAS **** Fridge, Stove, Microwave, Dishwasher, All Elf's & Window Coverings (id:58671)
3 Bedroom
1 Bathroom
Homelife/miracle Realty Ltd
25 Ridge Road E
Grimsby, Ontario
Welcome to 25 Ridge Road East. Rarely does a property this special hit the market. Serenity and privacy await at this lovely, and deceptively large, bungalow that sits on over 1 acre of land. A bright and airy main floor features a generous living room, cottage-inspired kitchen and dining room with patio doors leading to an elevated deck with unobstructed views of Lake Ontario that stretch all the way to Toronto on a clear day. There is no better vista for a morning coffee or dinner party. Rounding out the main floor are 3 bedrooms and 2 full bathrooms, including a 3-piece en-suite in the primary bedroom. The lower level (don’t you dare call it a basement) was designed for entertaining with a giant family room complete with gas fireplace and floor-to-ceiling windows providing natural light and a view and access to your inground pool. Layout flexibility abounds as you explore the rest of the lower level with an additional bedroom, 3-piece bath, room for an office and gym, laundry and plenty of storage. This acre-plus lot offers greenspace, multiple patios, the aforementioned (heated) pool, mature trees providing a feeling of seclusion and privacy, parking for 4 cars and walkability to downtown Grimsby. 25 Ridge Road East is the perfect blend of rural serenity without sacrificing connectivity. With proximity to great schools, dining, shopping and the QEW you can’t ask for more. Lovingly maintained by the same family for 40 years, this gem is waiting for someone to make it their own. High efficiency heat pump and gas furnace added Dec 2024. (id:58671)
4 Bedroom
3 Bathroom
3016 sqft
Judy Marsales Real Estate Ltd.
29 Jellicoe Crescent
Brampton, Ontario
Here Comes The Most Awaited, One Of The Best On A Quiet Crescent, Centrally Located, 3+3 Bedroom 5 Level Back Split 2 Kitchens, Ideal For Large Family 2 Bedroom Legal Basement Apt With Separate Entrance. A Second 1 Br. Apt With Separate Entrance. Close To All Amenities. A Must See. Generating $5700 Rental Income. (id:58671)
6 Bedroom
3 Bathroom
Homelife/diamonds Realty Inc.
81 - 369 Essa Road
Barrie, Ontario
Lovely Townhouse Located In South West Barrie In Highly Desirable Community, In The Newer Part Of The Complex, Only 6 Years New. 2 Beds With 2 Full Baths Plus Powder Room. Kitchen With Quartz Counters, Island With Breakfast Bar, Backsplash & S/S Appliances. Smooth Finish 9' Ceiling On 2nd & 3rd Level. Nice Balcony With Oversize Sliding Doors. 2 Car Tandem Garage. Energy Star Certified Home. Minutes To Hwy 400, Waterfront & Go Station. Convenient Location Close To Shopping, Schools, Parks, Rec Center. **** EXTRAS **** All Existing S/S Appliances (Fridge, Stove, Dw, Micro/Fan); Washer & Dryer; All Existing Elf's; Garage Door Opener & Remote; Ecobee Wifi Thermostat; CAC. Central Vac. Builder's upgrades - added pantry and powder room, upgraded washrooms. (id:58671)
2 Bedroom
3 Bathroom
Right At Home Realty
68 Warnford Circle
Ajax, Ontario
Welcome to this immaculate gem in the highly sought-after Northeast Ajax community! This all-brick detached home features a bright and open-concept layout filled with natural light with beautiful casement windows, , perfect for modern living. The main floor boasts a functional layout with formal living, a Dining area, and a kitchen with stainless steel appliances seamlessly connected to the family room, ideal for entertaining and family gatherings, accentuated by pot lights throughout ( inside and outside ), Four years old Hardwood floors on plywood subflooring, the beautifully landscaped front and backyard and interlocking all around. The second floor offers a spacious master bedroom with a private ensuite, and walk in closet, two additional well-appointed bedrooms, and a versatile computer loft that is perfect for a home office. The newly finished basement is a standout, featuring pot lights, cold storage with b/i shelves, ample space for recreation or relaxation with b/i speakers and sound system, and additional office space. The garage has epoxy flooring and b/i shelves. Close to a French immersion school, parks, a recreation center, a library, and shopping, this home is ideally located. Minutes to Deer Creek Golf Course, Metro Plaza, and major highways (401, 407, 412), this property offers unparalleled convenience and lifestyle opportunities. Don't miss the chance to call this stunning property your new home! **** EXTRAS **** central vacum with outlet in the garage as well. Front porch is ideal for sitting outside during summer. (id:58671)
3 Bedroom
3 Bathroom
Homelife Frontier Realty Inc.
298 Empress Avenue
Toronto, Ontario
Amazing Location! Willowdale's Most Coveted Street; Empress Ave Offers A ton of Opportunities for Investors or Builders .... A Magnificent Income Property (current rent $8150) Boasts A Main Floor With 4 Bedrooms, 2 Bathrooms, A Kitchen And A Separate Entrance Basement With 2 Bedrooms, 1 Bathroom, Kitchen and separated laundry. Pure Rectangle Lot 50'x128', Steps Away From Earl Haig SS & Hollywood PS, Bayview Village Shopping Centre, TTC & Subway Station & More **** EXTRAS **** 2Fridge, 2Stove, 2(Washers, & Dryers), 2 Hood, Dishwasher. (id:58671)
6 Bedroom
3 Bathroom
Rife Realty
616 - 478 King Street W
Toronto, Ontario
Welcome to Victory Lofts - a stunning soft loft with just 12 storeys! This open concept, bright and modern loft is located in the heart of King West next to amazing restaurants, entertainment and lots of transit options. One of the best features of this unit is the huge balcony, spanning the entire length of the loft and overlooking a quiet courtyard - a perfect spot for relaxing or entertaining. This loft also has tons of storage with a large double closet in the primary bedroom, spacious front entry closet along with two owned storage lockers. **** EXTRAS **** The boutique building offers great amenities like a well equipped gym, concierge, party room and guest suites. Other room noted in listing is the balcony. (id:58671)
1 Bedroom
1 Bathroom
On The Block


